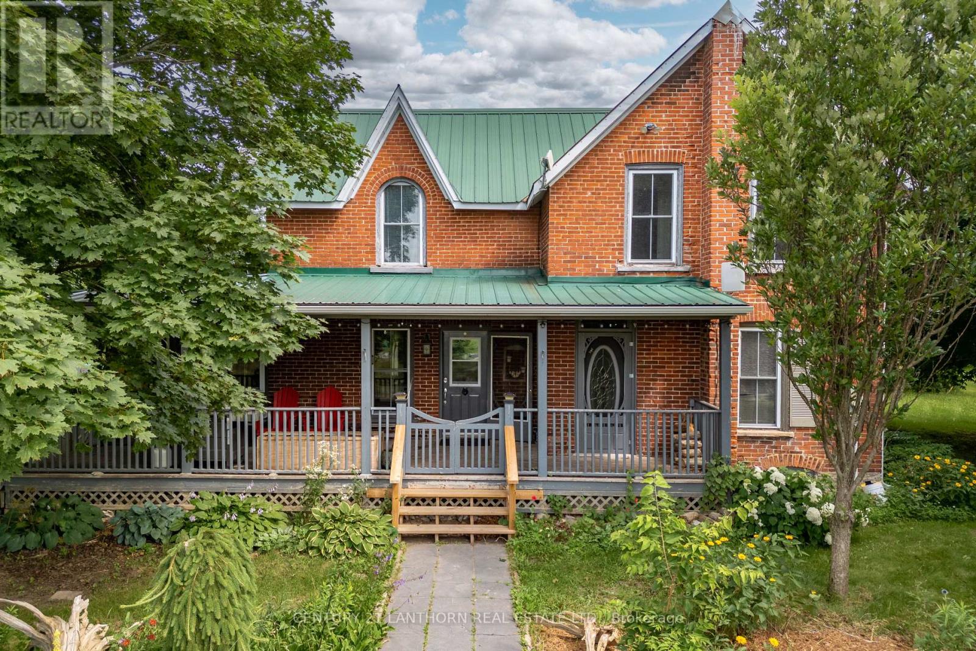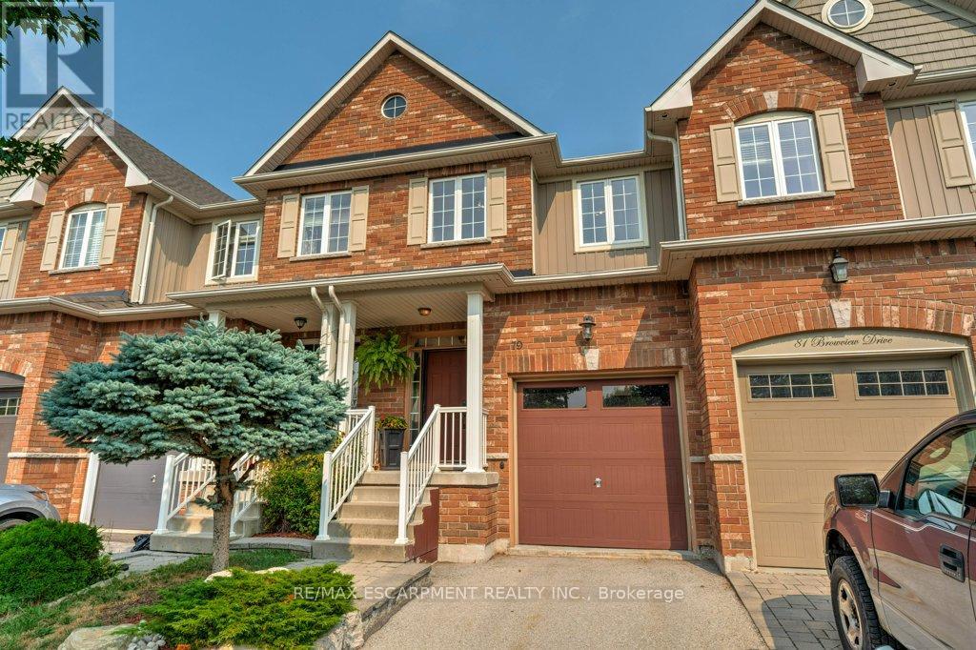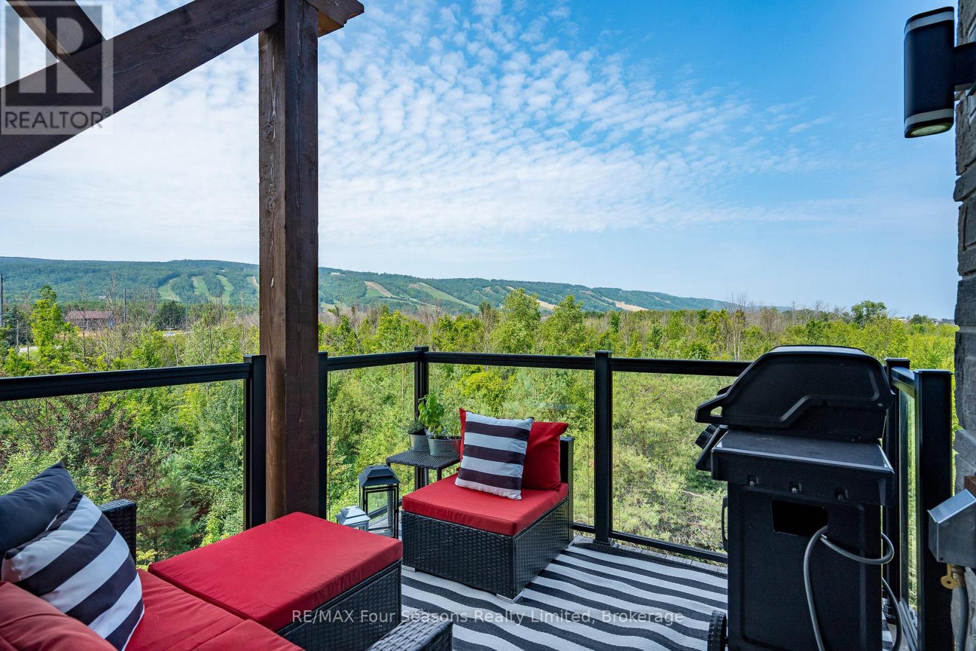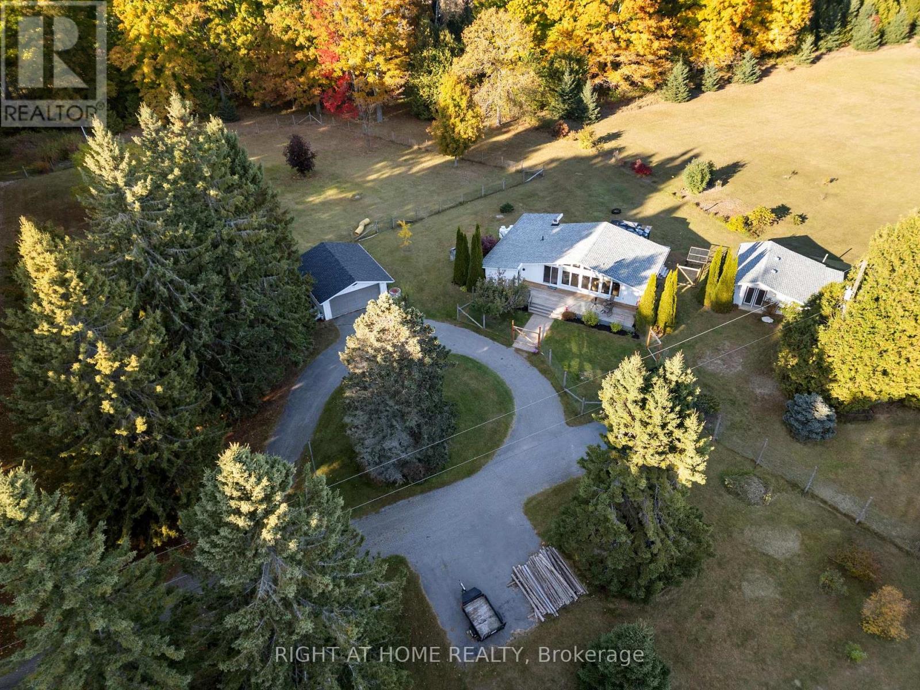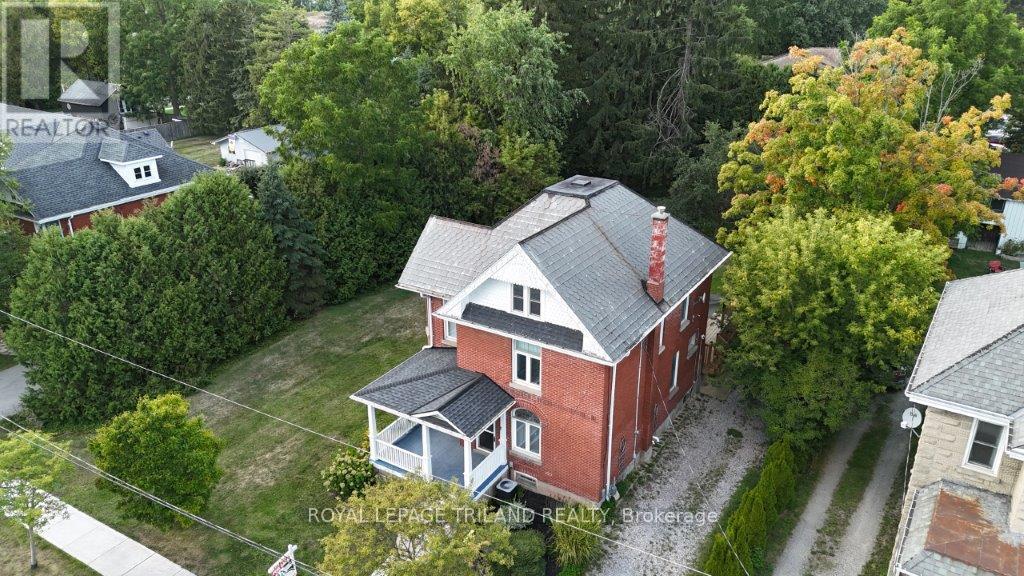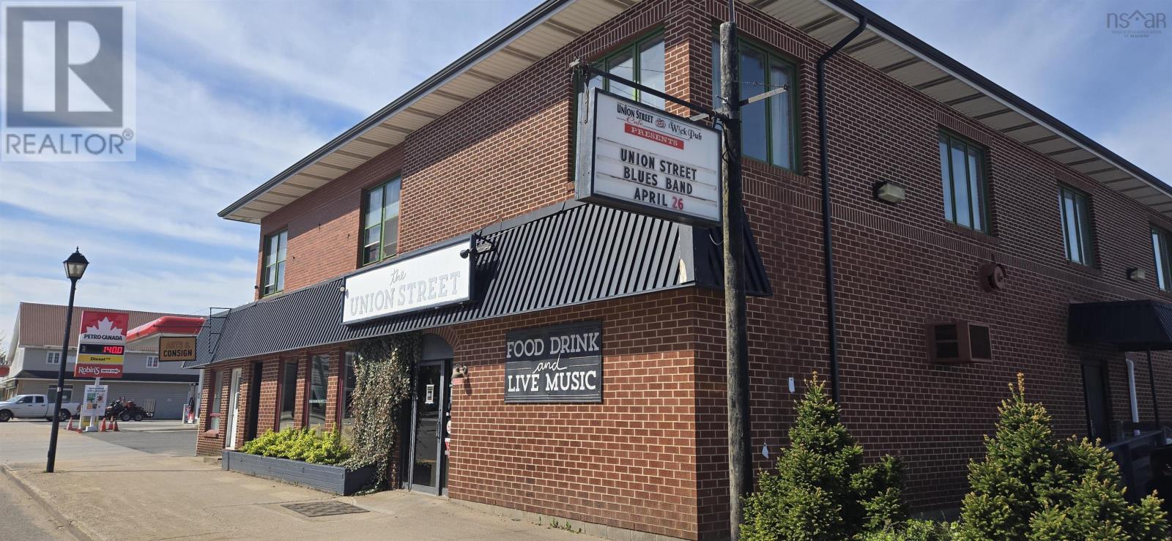3525 Highway 37
Belleville, Ontario
HOLD YOUR HORSES - SO MANY UPGRADES! Situated on 56 acres of rested land, this farm is waiting for you to bring your horses! This land can be certified organic, as sprays have not been used and fields have been rested & used for hay. So many upgrades, including: new furnace & new hot water tank, upgraded insulation & drywall upstairs, new flooring in many rooms, fresh paint, new wood stove, new eaves & downspouts, barn repairs (foundation) & new perennials & trees planted! This property could be home to an equestrian operation & features a large, multi-stall, post-and-beam barn with a level-entry hayloft & walkouts from the stalls and additional rooms - leaving options for tack room, drive bay and feed room. The hayloft towers, with impressive hand-hewn timbers, that frame the bones of a structure that has stood the test of time and fieldstone foundation has been repointed by a mason. The acreage is rolling, and has a skating pond in the back acreage, a manicured path takes you from the riding area & paddocks to the farthest stretch of your property. An abundance of hay has been cultivated from the farm's rich soil, which makes the farm self-sustaining (not to mention fruit-bearing trees -plums, apples & more)! The fields have their own northerly entrance to ease burden on the main driveway to your red brick Century home. Handsomely perched above a rock-lined perennial garden, the home has a generous porch for plenty of seating & family BBQs. Step inside to the home's kitchen with new appliances, and a cozy living room with new and efficient fireplace. Formal dining room, family room (currently used as an office), bathroom, laundry & mudroom round out the main level. Upstairs you will find 3 generous bedrooms with new flooring, upgraded drywall and insulation & new paint, as well as a generous family washroom. This acreage needs to be seen and this home is move-in ready! Easy access on a main road to 401 & plenty of room to grow your farm business or homestead. (id:57557)
79 Browview Drive
Hamilton, Ontario
This stunning premium freehold townhome, ideally located in the heart of Waterdown, offers the perfect blend of style, comfort and convenience. Flooded with natural light thanks to its coveted southern exposure, the home radiates warmth and brightness throughout, enhanced by a striking central skylight that illuminates the upper level.Thoughtfully redesigned and fully renovated with permits in 2022, this move-in ready gem features a custom open-concept layout that effortlessly connects indoor and outdoor living spaces. Perfect for both families and entertaining, every detail has been carefully curated to deliver high-end finishes and peace of mind. The custom kitchen, completed in 2023, anchors the main floor with elegance and function, complemented by a handcrafted hickory-cladded beam and beautifully designed custom staircase and railings. Custom California Closets have been installed in all bedrooms as well as the upper-level laundry area, maximizing organization and storage. Additional upgrades include a new roof installed in 2023 with a 40-year warranty, new carpet, flooring, paint, trim, and baseboards, along with Roxul Safe n Sound insulation added to the main floor ceiling, interior, and party walls for added comfort and quiet. Ducts and furnace were professionally cleaned in 2023. Outside, the home continues to impress with professionally landscaped front and rear yards featuring low-maintenance turf grass, offering lush, year-round greenery without the hassle. Close to all amenities, such as schools, YMCA, grocery stores, restaurants, parks, trails and downtown! Conveniently located within minutes to Aldershot GO Station, QEW, 403, 407 and Hwy 6. This beautifully updated, turnkey residence is a rare find in one of Waterdowns most desirable neighbourhoods. RSA. (id:57557)
618 La Verendrye Drive
Ottawa, Ontario
618 La Verendrye Drive enjoys a private southerly facing back yard, and when more space is needed, just free the children to run out on the lush green open spaces of La Verendrye Park, which lies right in the heart of the combined Beacon Hill North-Rothwell Heights neighbourhoods. Towering, mature green trees stand on and surround the property. Tiled foyer, plus hardwood staircase and railings, welcome guests. The strip hardwood floors start in the formal living room, which offers a crackling wood fireplace, and carry throughout the formal spaces on the main floor. This classic centre hall plan with living room on the left and the formal dining room on the right offers wall space for even the biggest hutch/buffet, where the room overlooks the tranquil La Verendrye Park. Total kitchen replacement some time back enjoys loads of preparation counter spaces, double sink & ample cabinetry plus a huge double window for the chef to keep an eye on back yard happenings. The main floor family room directly off the kitchen makes it a quick trip for a snack while watching a movie or the big game. Direct access from the garage to the kitchen hall is next to the updated main floor powder room, which saves steps through the house from kids coming in for a bathroom break. Primary bedroom boasts two windows, plus an ensuite with plans available with listing rep to convert to 3-piece, huge closet space, and a nook for a clothes bureau. Generous 2nd, 3rd and 4th bedrooms with huge windows meet any child's approval. 4-piece, updated main bathroom, with a bright, fresh window, meets the whole family's approval. Well-developed basement from earlier times offers the option for a great home office. The rec-room is the perfect place for the children and guests to game, watch a movie or sports. Bright, spacious laundry room. Full bathroom addition in the basement is possible. (id:57557)
302 - 12 Beausoleil Lane
Blue Mountains, Ontario
SKI SEASON RENTAL - MOUNTAIN HOUSE - Gorgeous 2 bedroom, 2 bathroom condo, pet-friendly, with TWO dedicated parking spots and incredible views. Primary bedroom with ensuite has a queen bed while the second has a pullout queen. The open concept kitchen/dining/living area has a stunning fireplace to anchor the room, providing for cozy winter nights. The view is arguably the best in the complex with a panoramic view of the hills. The terrace has a BBQ and seating for the warmer sunny days. In-condo stackable front end washer and dryer, stainless appliances, and a fully-stocked kitchen with every Chefs' desire, only add to the appeal of this gorgeous unit. Apres-ski time can include a dip in the waterfall hot pool followed by a cold pool plunge at the Après Lodge steps away, or a workout at the gym after a day of relaxing quietly by your fireplace. Minutes to ski clubs and Collingwood. Enjoy Blue Mountain Village at your doorstep and all the nightlife, dining, shops and entertainment it has to offer. Unit available December 21 - April 5 (id:57557)
1523 Creekway Private
Ottawa, Ontario
Welcome to 1523 Creekway Private, a modern Minto Leaside lower end unit offering 1,081 sq. ft. of stylish and functional living space in the sought-after Arcadia community of Kanata.Step inside to a bright, open-concept main level designed for comfort and convenience. The spacious great room features oversized windows that fill the space with natural light, while the contemporary kitchen is equipped with quartz countertops, subway tile backsplash, a large center island, and stainless steel appliances the perfect setup for cooking, entertaining, and everyday family living. A convenient powder room completes the main floor.The lower level offers two generously sized bedrooms, including a comfortable primary bedroom with plenty of closet space, as well as a full bathroom with elegant finishes. The level also includes in-unit laundry and ample storage, making this home practical as well as beautiful.Enjoy the added benefit of a private at-grade patio, ideal for morning coffee, weekend barbecues, or relaxing in your own outdoor space. Low-maintenance living in a thoughtfully designed layout makes this home perfect for first-time buyers, downsizers, or investors alike.Located in the family-friendly and growing Arcadia neighbourhood, this home is just steps to parks, schools, and walking paths, with quick access to Kanata Centrum, Tanger Outlets, the Canadian Tire Centrer. With so many amenities close at hand, you'll enjoy a balanced lifestyle of convenience and community.Some images have been virtually staged. All measurements to be verified by the tenant. (id:57557)
203 Barnes Road
Brighton, Ontario
Welcome to 203 Barnes Rd, Brighton Your Private Paradise Awaits! Tucked away on 14 spectacular acres of park-like landscape, this serene property offers the perfect blend of privacy, nature, and opportunity. Imagine sunsets and wildlife views from every angle, framed by mature trees and majestic pines that border the grounds. This charming chalet-style bungalow features 2 bedrooms and 1 bathroom, with an open-concept main floor boasting cathedral ceilings and floor-to-ceiling windows that flood the home with natural light. Step onto the expansive front porch or relax on the massive back deck, complete with a gazebo and hot tub your personal retreat in the heart of nature. The main-floor primary bedroom opens directly to the back deck, making it ideal for morning coffee or late-night stargazing. The recently renovated eat-in kitchen (2022) is a chefs dream, showcasing quartz countertops, pot lights, and a sleek new Bosch dishwasher. The finished basement provides a spacious additional bedroom and a bright, inviting family room perfect for gatherings or movie nights. Bonus: A separate heated and air-conditioned outbuilding (formerly a guest house, currently a kennel) offers endless possibilities launch your dream dog boarding or daycare business! Plus, it can double as a heated tack room and horse pastures for equestrian enthusiasts. Zoned RU2 with room to grow and dream. Just minutes to Hwy 2, the 401, a short walk to the beach, Lake Ontario, Presquile Provincial Park, the iconic Big Apple, and public boat launch access. (id:57557)
286 King Street S
Thames Centre, Ontario
MULTI-purpose FAMILY Home in a village setting with Rural Charm, yet easy access to UWO, Fanshawe, UH, and Masonville Mall. This stately 2-storey Century home has a private suite loft with large cathedral ceiling bedroom, living room, office, walk-in closet and 3 pc bath w glass shower. Income potential $ 1,850.00/mo. 5 Star Registered Air BnB, low property taxes. Main Level: Spacious Principal Bedroom, Grand Living room with leaded glass bay window, kitchen new 2024 w/quartz countertops, custom cabinets, new vinyl plank flooring, and laundry area, mudroom with access from driveway, bath with glass shower with ceramic floor and large window and separate 2 pc bath. Upper Level: 2nd Principal bedroom mirrored walk-through closet, corner leaded glass transom bay window, 3 more bedrooms, one with access to loft via inside stairs,4-pc bath with large rear facing window. Lower Level: Fully waterproofed with 20 year transferrable warranty, new furnace (17), AC (18) owned power vented water heater (21), New (24) water softener, Municipal Water and; Sewer connected (22) with $ 15,606.06 debenture payable by buyer at $ 1,553.56 per year with taxes, 200 amp service new wiring (22). Exterior: Large lot 49.64 x 157.36 w/storage shed 26 x 20, massive new (23) private wrap-a-round deck with gazebo for gorgeous sunset views accessible from driveway. Move in ready! (id:57557)
2274 Sovereign Street
Oakville, Ontario
It's a lifestyle! Beautiful, well laid out luxury living within walking distance to Lake Ontario in this brand new executive townhome! Nestled in a quaint and private pocket. 4 bedrooms, 3.5 bathrooms with a finished basement. 3,529 sqft of finished living space plus 312 sqft terrace. This beautiful home comes with an elevator connecting every floor. The ground floor features a bedroom, full bathroom, and the great room. The expansive main floor features the lovely living room with floor to ceiling windows featuring automatic window coverings and a gas fireplace. The gourmet kitchen includes quartz countertops, an oversized waterfall island, and high-end built-in appliances from Wolf, Miele, and Sub Zero. Just off the kitchen is the dining area perfect for hosting dinner parties. The top floor features the primary retreat with a large walk-in closet and breathtaking 5 piece ensuite with a double vanity, stand-up shower, and soaker tub situated below two skylights. Two other bedrooms, the main bathroom and laundry room finish off this floor. The finished basement provides even more living space as well as plenty of room for storage. This home also features an oversized terrace with views of the lake. Desirable location in the heart of Bronte Village. Walking distance to the lake as well as everything you need, including quaint restaurants and shops. Farm Boy, Shoppers, Restaurants, Banks, and more. A short drive to top rated private education institutions like Appleby College, MacLachlan College, and Linbrook. Perfect for an executive on work transfer or the like.. (id:57557)
320 Evermeadow Road Sw
Calgary, Alberta
Welcome to this beautifully maintained 3 bed, 2 full bath two-storey home located in the quiet, family-friendly community of Evergreen. Proudly owned by its original occupant and never rented, this East/West-facing property offers over 1,600 sq. ft. of living space and backs directly onto green space and bike paths that lead to Fish Creek Park, perfect for families and nature lovers alike. Step inside to a welcoming open-concept design, featuring bright windows, neutral tones, and durable vinyl plank flooring throughout. The kitchen is the heart of the home, showcasing quartz countertops, wood cabinetry, a new tile backsplash, stainless steel appliances, a modern glass hood fan, and a large island with seating. A corner pantry adds functionality, while the adjacent dining area flows seamlessly into a cozy living room highlighted by a gas fireplace with a custom wood mantel. Step out onto the east-facing composite deck, perfect for everything from morning coffee to evening dining. A full 4-piece bathroom and ample storage complete the main level. Upstairs has new carpet throughout-you will find a spacious BONUS ROOM, ideal for movie nights, a home office, or a playroom, as well as three well-proportioned bedrooms. The primary suite includes large windows, a walk-in closet, and easy access to a full bathroom, creating a peaceful retreat. The basement is fully insulated with egress windows and awaits your custom development. Outside, enjoy your private, sunny backyard with mature trees and direct access to the community pathway system. Additional upgrades include a brand-new roof, garage door, siding, exterior paint, and updated interior finishes. Located just 20 minutes from downtown Calgary and close to Spruce Meadows, South Glenmore Park, Sikome Lake, and within walking distance to three schools, this home offers a rare blend of convenience, tranquility, and pride of ownership. Book your private showing today! (id:57557)
8, 232 Sabrina Way Sw
Calgary, Alberta
Welcome to this charming one-bedroom condominium in the heart of Southwood! This affordable apartment offers the perfect opportunity to enter Calgary's thriving real estate market. Situated on the top floor of a well-maintained, professionally managed 8-unit complex, this home features an east-facing balcony that captures beautiful morning light. Step inside to discover an inviting open concept layout flooded with natural light from numerous windows. The generous bedroom provides ample space, while the four-piece bathroom offers everyday convenience. The unit includes a dedicated parking stall, and a secure storage locker conveniently located just outside your door. This adult-oriented building provides a peaceful living environment with shared laundry facilities for residents. The smoke-free atmosphere ensures clean, fresh air throughout the complex. Enjoy an exceptional location with easy access to public transportation, including nearby C-Train stations. Shopping centers, schools including Dr. E.P. Scarlett High School, and recreational spaces are all within reach, making this the perfect home base for enjoying everything Calgary has to offer. (id:57557)
183 Commercial Street
Berwick, Nova Scotia
Opportunity awaits in the heart of Berwick, Nova Scotia! The Union Street Restaurant, a cornerstone of the Annapolis Valley's vibrant culinary scene, is now available for purchase. This approximately, 3.500 sq ft restaurant is renowned as a destination spot for both locals and visitors, this well-established restaurant has built its reputation on exceptional service, farm-to-table dining, and a charming atmosphere. The café offers a versatile layout, perfect for hosting intimate gatherings, live music events, or larger group dining experiences. The full-service kitchen is equipped to meet the demands of a busy restaurant, and the cozy dining room boasts a blend of modern and rustic charm, creating a welcoming space for patrons. The property also features potential outdoor seating, adding seasonal appeal for guests who wish to enjoy their meal al fresco. Located in Berwick, often referred to as the "Apple Capital of Nova Scotia," this growing community is surrounded by picturesque orchards and natural beauty. Berwick's small-town charm and strategic location along the Valley corridor make it a hub for tourists and residents alike. This is an incredible opportunity for a new owner to step into a turn-key business with a loyal customer base and a strong presence in the local community. Whether you're an experienced restaurateur or an entrepreneur looking to invest in a thriving industry, The Union Street offers unlimited potential for growth and innovation. Seize this chance to own a piece of Berwick's culinary heritage and make your mark in the Annapolis Valley! (id:57557)
5148 54 Street
Viking, Alberta
Located at the intersection of Hwy#34 and Hwy#14, this site offers excellent visibility to south bound traffic along Highway #36. The location provides superb accessibility, with the service road beginning nearby. The large site size of 2.69 acres includes 275 feet of frontage to the service road running parallel to Highway #36.The gas station features four newer style double/quad gas pumps offering a choice of three types of gas, and two double diesel pumps under a canopy, all equipped with card readers. Additionally, there are five gas pumps without card readers that offer marked and unmarked gas and diesel, located in a separate area for easy access to trucks pulling tandem axle trailers. The station also includes a propane dispenser, one touchless car wash, one outdoor drive-through self car wash, and a large, nicely finished convenience store with snacks, hot food, a coffee bar with table seating, and a variety of hot and cold drinks.Expansion Opportunities : The owner is working to put the carlock with Fyling J There is ample space to add franchise fast food options like Tim Hortons and A&W, which will significantly increase revenue. . This would be an excellent opportunity for a husband-and-wife operation.Revenue ) 2023 : $3,331,409, 2024 : $3,366,353 ,Gross Margin ) 2023 :$573,297,2024 : $527,946,GAS Volume)2023:1,363,000L, 2024:1,346,000 L. (id:57557)

