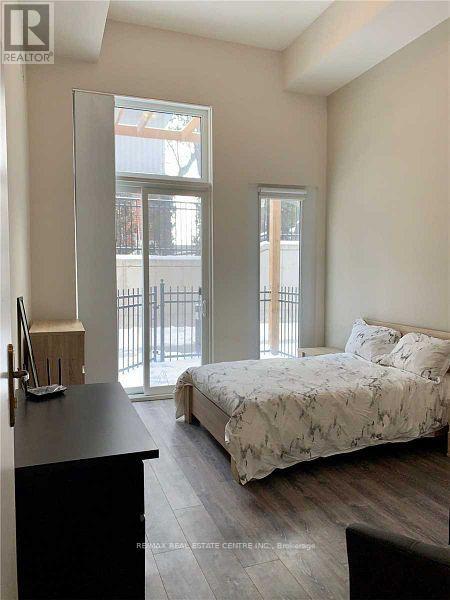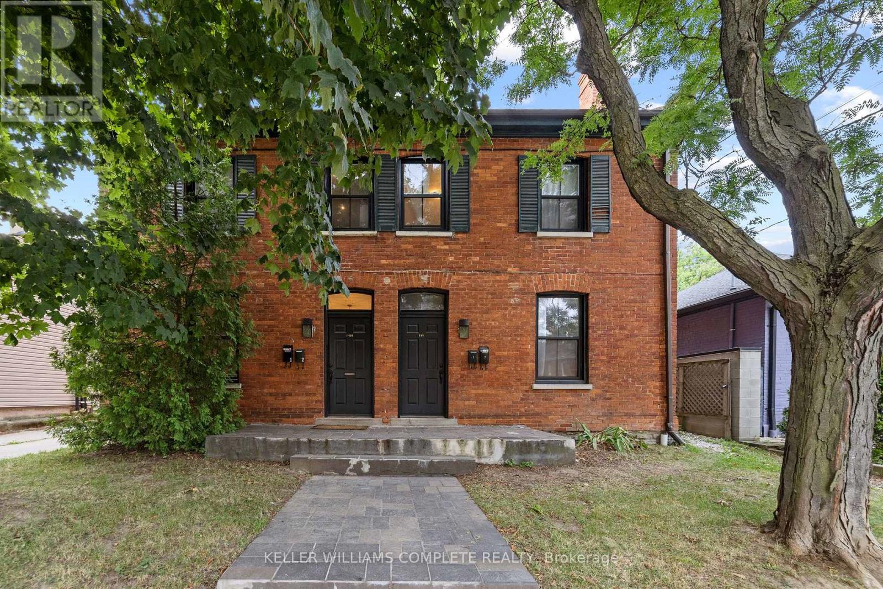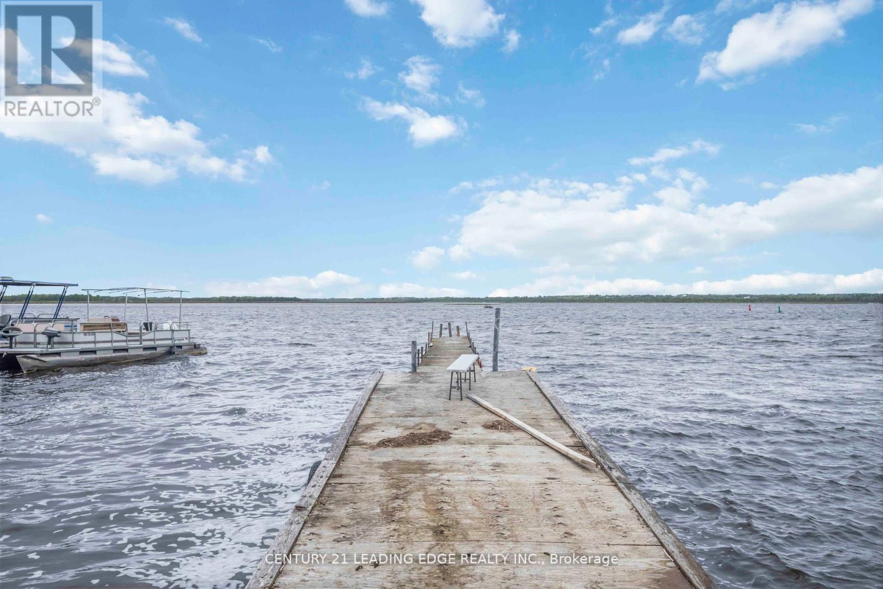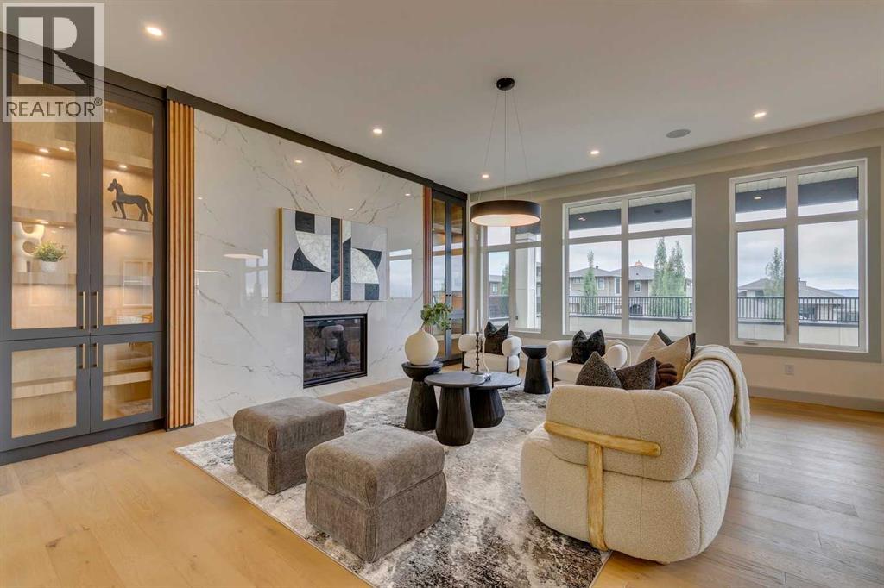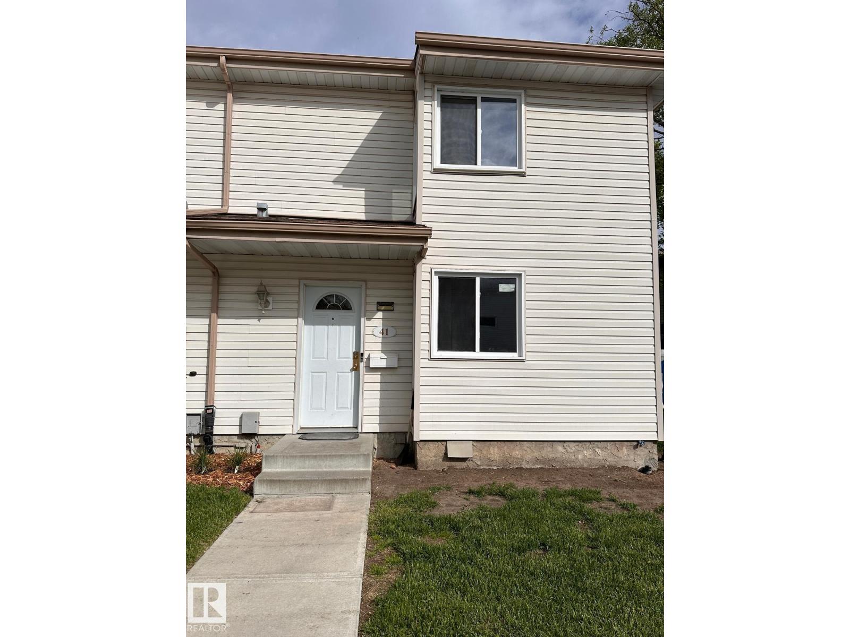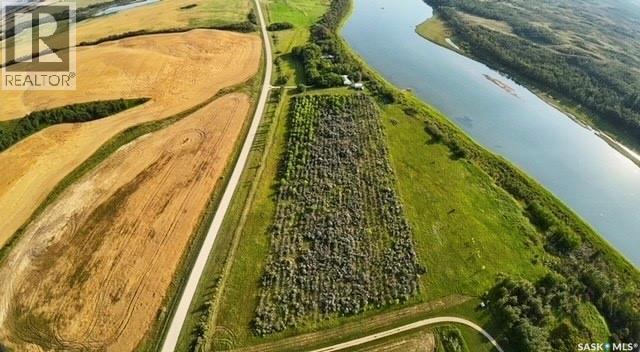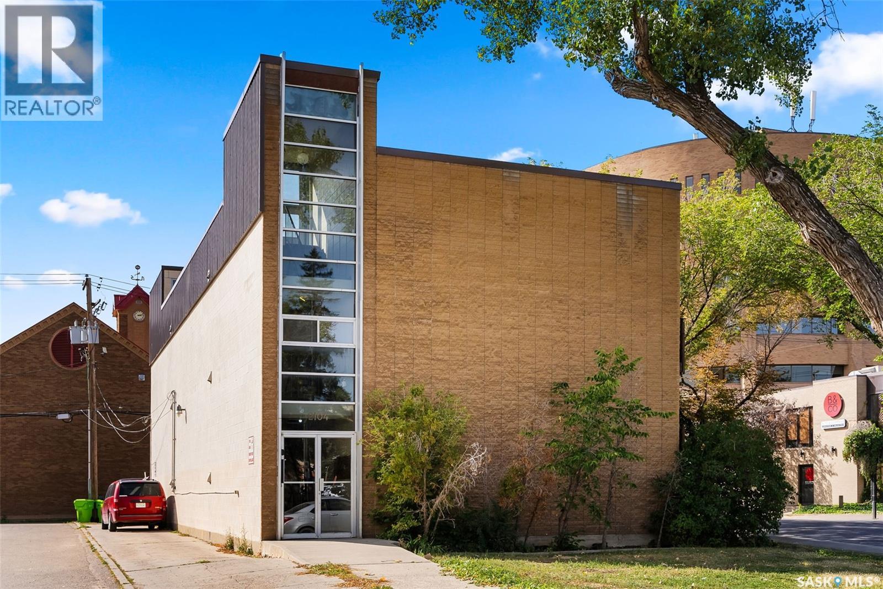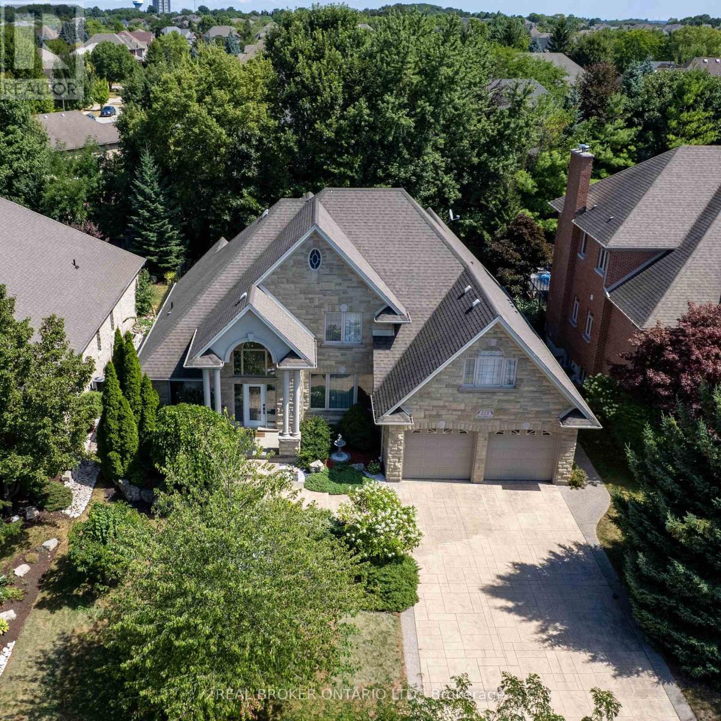102 - 253 Albert Street
Waterloo, Ontario
Elegance and convenience in this exceptional FULLY furnished residence, offering soaring 13-ft ceilings and a spacious private terrace. With its premium layout and two walkouts, this suite feels more like a townhouse than a condo.The sun-drenched interiors boast oversized windows and doors in both the living area and bedroom, flooding the space with natural light. A large den, converted into a second bedroom, provides added flexibility. Ensuite laundry with a stacked washer/dryer is included for your convenience. Located just STEPS from Laurier University (only a 2-minute walk), this boutique building offers privacy with approximately 65 exclusive residences. Enjoy a secured semi-private entry and a stunning rooftop terrace. HIGH SPEED INTERNET is included, and all you need to bring are your personal belongings! (id:57557)
188-190 Caroline Street S
Hamilton, Ontario
Rare & lucrative investment opportunity in Hamilton's prestigious Durand neighbourhood! This character-filled legal 4-plex, built in 1875, delivers strong cash flow with $91,896 in annual rental income - a solid addition to any investor's portfolio. Set on a charming tree-lined street, the property features 4-car rear parking, re-built parapet walls and chimney, and an upgraded 3/4" copper water line - a significant infrastructure improvement. Each unit showcases its own unique charm, attracting quality tenants and ensuring consistent demand. Unbeatable location within walking distance to Locke St S, James St S, Hess Village, St. Josephs Hospital, downtown Hamilton, public transit, parks, and schools. This is a high-demand rental area with excellent long-term appreciation potential. Turnkey income, prime location, and timeless architecture - an investment that truly checks all the boxes. (id:57557)
164 Snug Harbour Road
Kawartha Lakes, Ontario
Welcome to 164 Snug Harbour Your Affordable Lakeside EscapeEnjoy the beauty of waterside living without the high waterfront taxes in this charming log-sided bungalow. Set on a spacious 120 x 150 ft fenced corner lot just minutes from Lindsay, this three-bedroom, two-bath home brings together tranquility, comfort, and value. Perfect for retirees seeking peace or first-time buyers looking for their dream lifestyle, it offers year-round living in a warm, welcoming community. Inside, an open and inviting layout showcases vaulted ceilings and skylights that brighten every corner. The updated chef-inspired kitchen features a large island and flows easily into the living and sitting areas, with French doors opening out to a private deck where sweeping lake views and sunsets await. Comfort is ensured through every season with central air, a propane furnace, and a cozy woodstove. Recent updates give peace of mind, including upgraded electrical, new plumbing, a water softener, Iron Buster system, and an owned hot water tank. Step from your new front deck to direct water access, complete with a private dock for only $60 per year, making it easy to launch your boat or simply relax by the shoreline. With annual park fees of only $100 per year covering community insurance, shared grounds, and maintenance, you'll enjoy the full benefits of the waterfront lifestyle without the extra burdens. Nestled in the friendly Snug Harbour community and only minutes from shopping, dining, and amenities in Lindsay, this home offers an affordable and unique opportunity to live lakeside with ease. Whether you picture it as a retirement retreat, an affordable seasonal getaway, or your first step into waterfront living, 164 Snug Harbour makes the dream possibleoffering charm, comfort, and unbeatable lifestyle value. (id:57557)
1806 Easthill
Saskatoon, Saskatchewan
Wonderful Eastview bungalow with bamboo hardwood flooring in the living room, triple Pane windows, patio door from the middle bdrm to SW facing large deck. Fenced yard and mature trees create privacy. Patio area just off the side door entry. Lane way access to double garage. Side door entry, lower level bdrm and 2pc creates in-law possibilities. Located close to schools, park, transit and shopping. (id:57557)
202 57 Russell Drive
Yorkton, Saskatchewan
Welcome to the Madison and Unit 202. This pristine 2-bedroom 2-bathroom condominium received numerous cosmetic upgrades including new flooring, paint, light fixtures and upgraded appliances to name a few. The open concept design provides generous amounts of space in this unit. Wrap around balcony deck located off the living/ dining room area. North/East facing balcony welcomes the morning sun to enjoy. The master bedroom provides lots of space for king size furniture and contains a walk-in closet and 3-piece ensuite bath. Additionally, a second large bedroom with a full 4-piece main bathroom. Large laundry room and additional storage space as you enter the unit. Heated underground car park along with an excellent location in the east end behind the mall area. Condominium fees are $525 a month and include water, sewer, heat, common insurance, snow, lawn, and reserve fund. Underground heated parking spot and additional storage included. A well-kept unit in a desirable part of the city. Make the move today! (id:57557)
431 Patterson Boulevard Sw
Calgary, Alberta
ARCHITECTURAL BRILLIANCE BACKING SOUTH ONTO GREEN SPACE | UNRIVALED PANORAMIC CITY VIEWS | SOPHISTICATED MODERN LUXURY | 4 BEDROOMS + 5 BATHROOMS | Welcome to 431 Patterson Boulevard SW, a brand-new architectural masterpiece offering over 4,800 sq. ft. of meticulously designed living space across three fully finished levels. Set in the prestigious Patterson community, this home seamlessly blends cutting-edge contemporary design with warm, inviting finishes all while capturing breathtaking unobstructed views of Calgary’s skyline and rolling hills. Inside, soaring ceilings and sun-soaked open-concept living create an atmosphere of elegance and ease. The state-of-the-art chef’s kitchen boasts professional-grade appliances, a massive center island, a built-in pantry, and an elegant coffee bar. Floor-to-ceiling windows frame panoramic skyline and valley views, while sliding glass doors open to an oversized balcony perfect for sunset entertaining. The main level also features a private office, spacious foyer, and access to a 38’ balcony ideal for entertaining. The primary suite is a true private retreat, where every detail is designed for indulgence and tranquility. Wake up to serene views before stepping into your spa-inspired ensuite, complete with a sculptural freestanding soaker tub, sleek double vanities, an oversized glass-enclosed shower, and exquisite finishes that evoke a boutique hotel experience. A generous walk-in closet offers both style and function, providing ample space for a curated wardrobe. Three additional bedrooms, each thoughtfully designed with exceptional attention to detail, along with a versatile bonus room and beautifully appointed bathrooms, create inviting spaces that ensure every family member and guest enjoys the same level of comfort and luxury. The fully developed walk-out lower level is an entertainer’s dream, featuring a sprawling family room bathed in natural light, a bespoke wet bar crafted for unforgettable gatherings, and seamless ac cess to a covered patio that invites year-round indoor-outdoor living. Step into modern luxury! This brand-new architectural masterpiece offers striking curb appeal, expansive living spaces, and premium finishes throughout. Don’t just dream about your perfect home make it yours today (id:57557)
Ovens Farm
Cut Knife Rm No. 439, Saskatchewan
Excellent crop-producing land with a G soil type, SAMA assessment of $674,000 on the 316 acres, with 256 acres cultivated. An additional 40 acres of grassland can be cultivated for future grain production. As per the Seller’s direction, all offers will be presented on 09/19/2025 10:00AM. (id:57557)
#41 2024 57 St Nw
Edmonton, Alberta
Welcome to this charming 2-storey townhouse in the heart of Meyokumin! Available for rent starting September 1st, this well-maintained home offers comfort and convenience in a family-friendly neighborhood. The main level features a bright living area, functional kitchen, and dining space, while upstairs offers spacious bedrooms with ample storage. Enjoy the convenience of a paved driveway and dedicated parking stall. Small, trained pets are welcome, making this the perfect rental for pet lovers! Located just minutes from Mill Woods Town Centre, Grey Nuns Hospital, schools, parks, and public transit, this home is ideal for families or professionals seeking easy access to all amenities. Nearby shopping, dining, and recreational facilities enhance your daily lifestyle. (id:57557)
60 - 620 Colborne Street W
Brantford, Ontario
This stunning two-storey 3 bed, 2.5 bathroom end unit townhome is ready for its first occupant to call it home! Located just minutes to highway access, shopping, parks, trails and schools, this convenient West Brant location provides the comfort and sense of community you've been waiting for. Ground floor has a beautiful kitchen and a separate living and dining area along with a powder room. The upper level presents a generous size primary suite with walk-in closet and ensuite bathroom. Two additional bedrooms, a full bathroom and bedroom level laundry complete the upper level. This home also features an unfinished big walkout basement where you can store your things and also can setup an office or a play area!! Make your next move and secure this great home. (id:57557)
River Lot, Rm Of St.louis
St. Louis Rm No. 431, Saskatchewan
Riverfront Property in the RM of St. Louis near St.Isidore-de-Bellevue. Escape to nature with this exceptional 11.75 acre riverfront property, nestled on the eastern shore of the South Saskatchewan River in the RM of St. Louis. Ideally located just south of the St. Laurent Ferry, this picturesque piece of land offers breathtaking views and ample potential for your dream build. The property features a sea buckthorn orchard, with some commercial potential. Behind the orchard is a nice clearing which would make an excellent building site. Whether you’re looking to create a private retreat, or family estate, this property can make your vision a reality. The river is easily accessible to enjoy fishing and other activities. It is also recognized as a natural migratory bird route, great for bird watching. Power is nearby, and the property is easily accessible via Grid 782. This is a rare opportunity to own a large piece of riverfront paradise. Call today. (id:57557)
9 2104 Mcintyre Street
Regina, Saskatchewan
Beautifully remodelled top-floor, end unit located in a solid masonry building, providing excellent soundproofing. Ideally situated within walking distance to all Cathedral amenities, Wascana Park, and downtown Regina. This bright, north-facing condo features carbonized bamboo hardwood floors that flow through the entrance, kitchen, and living room. The kitchen is finished with cherry maple cabinets, crown mouldings, granite countertops, Travertine tile backsplash, a deep undermount sink, and a stainless steel appliance package. The spacious living room includes large patio doors leading to a private balcony, perfect for barbequing. The 4-piece bathroom offers ceramic tile flooring, a soaker tub with ceramic tile surround, and a modern marble-topped vanity. The bedroom is a good size with a bright north-facing window, newer closet doors, and updated carpet (2021). Shared laundry is located in the basement. Condo fees include heat, water, building insurance, exterior maintenance, one electrified parking stall, and reserve fund contribution. (id:57557)
215 Black Maple Court
Kitchener, Ontario
Welcome to 215 Black Maple Court, a fully reimagined custom bungaloft that unites French-inspired design with refined, modern living. Set on a quiet cul-de-sac in prestigious Deer Ridge Estates, this 6-bedroom, 4-bathroom residence has been transformed using imported European materials and a meticulous eye for detail. Situated on a beautifully landscaped 68 x 130 lot, the home features a full stone exterior from front to back. Inside, you'll find nearly 5,000 square feet of finished, carpet-free space with a focus on quality and timeless design. Wide-plank hardwood floors, soaring ceilings, and expansive windows fill the home with natural light. The designer kitchen is a true showpiece, featuring custom cabinetry, high-end appliances, quartz countertops, and a generously sized island. The main floor includes a serene primary suite with a spa-like ensuite, radiant in-floor heating, a second bedroom, and a full bathroom. Upstairs, the in-law suite provides a private and flexible space with two bedrooms, a full bathroom with in-floor heating, and a cozy loft-style lounge with a beverage station, perfect for guests or multi-generational living. The finished lower level continues the elevated design with two additional bedrooms, a spacious recreation area, and a custom wet bar. Outside, enjoy a pool-size private backyard oasis complete with full fencing, an irrigation system, and mature landscaping. Additional highlights include custom millwork and built-ins, designer lighting, main floor laundry, and a double-car garage with separate entrance, a walk-up basement and driveway parking for four. Located just minutes from the 401, Deer Ridge Golf Club, top-rated schools, shopping, and scenic trails, this home combines European elegance with family-friendly functionality. Homes of this caliber rarely come to market, offering a seamless fusion of character, craftsmanship, and comfort in one of the regions most desirable neighbourhoods. (id:57557)

