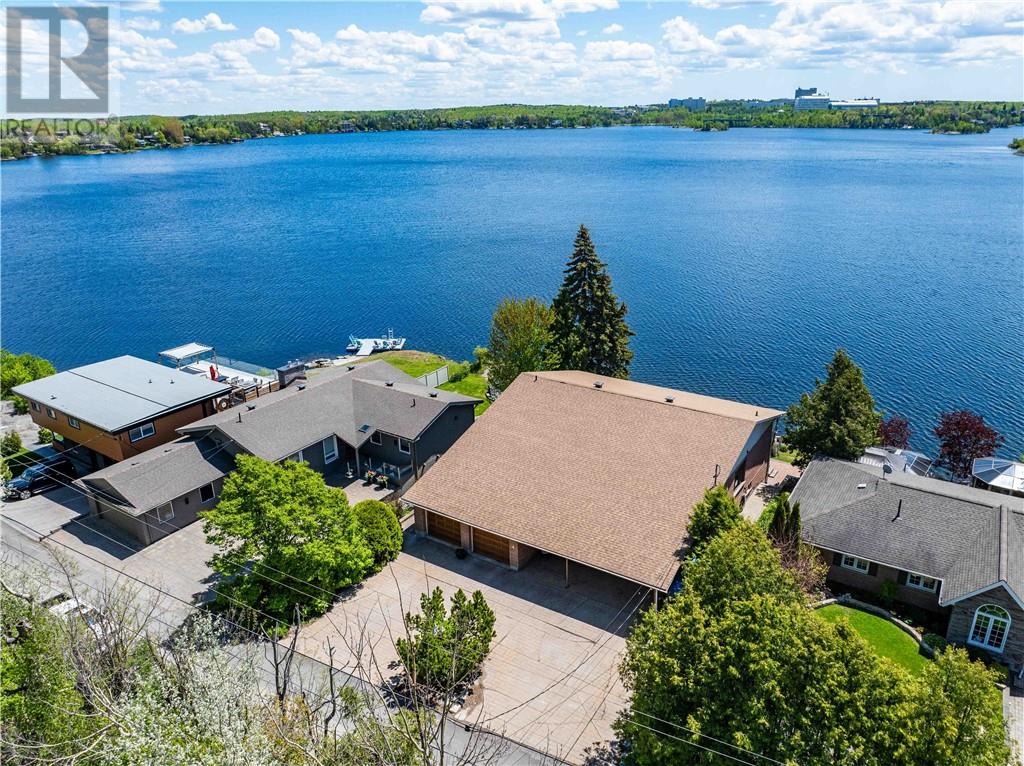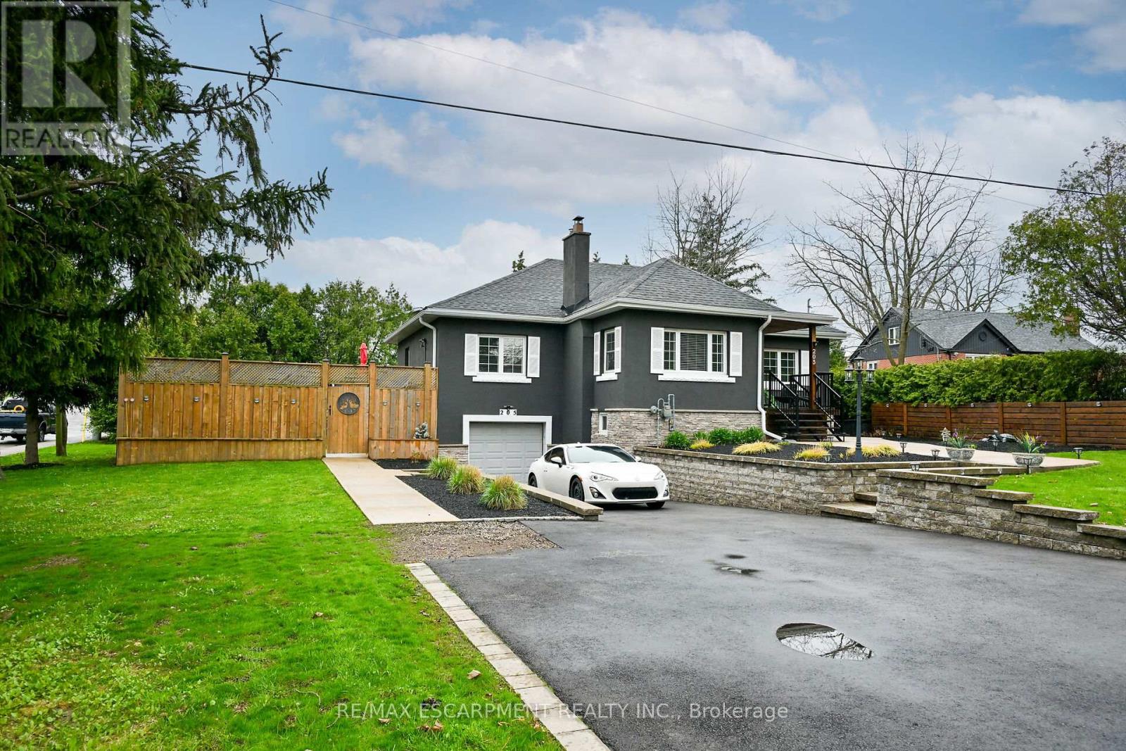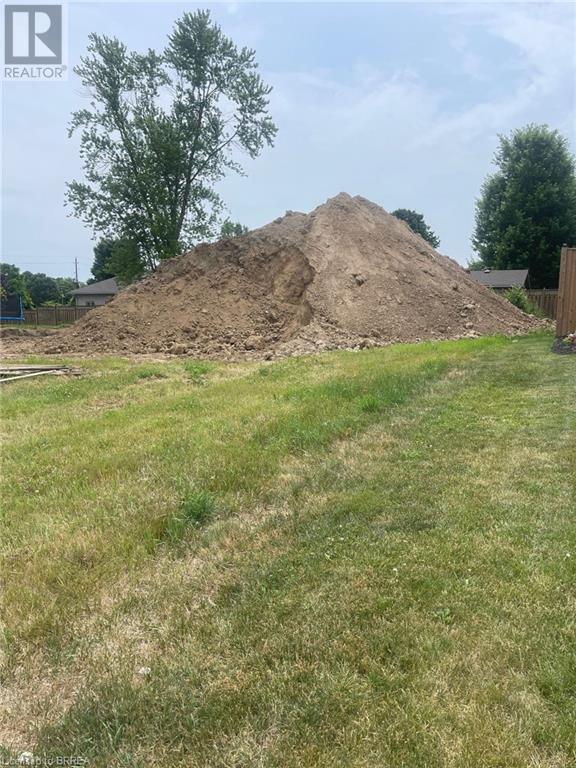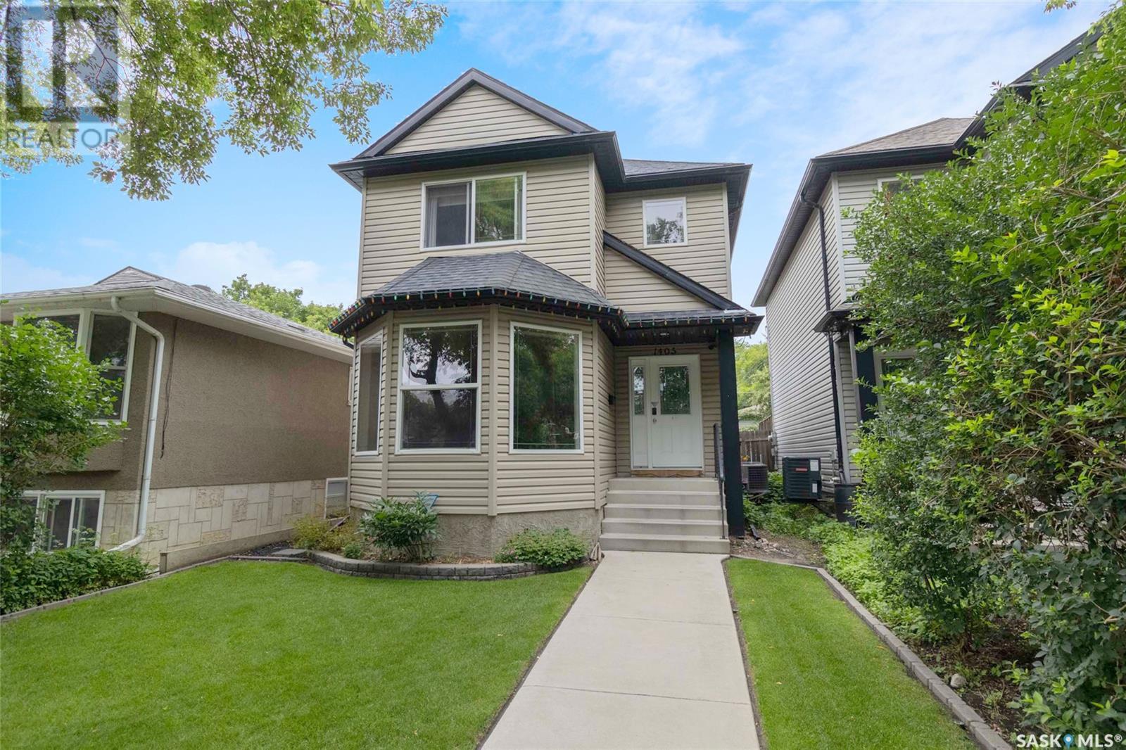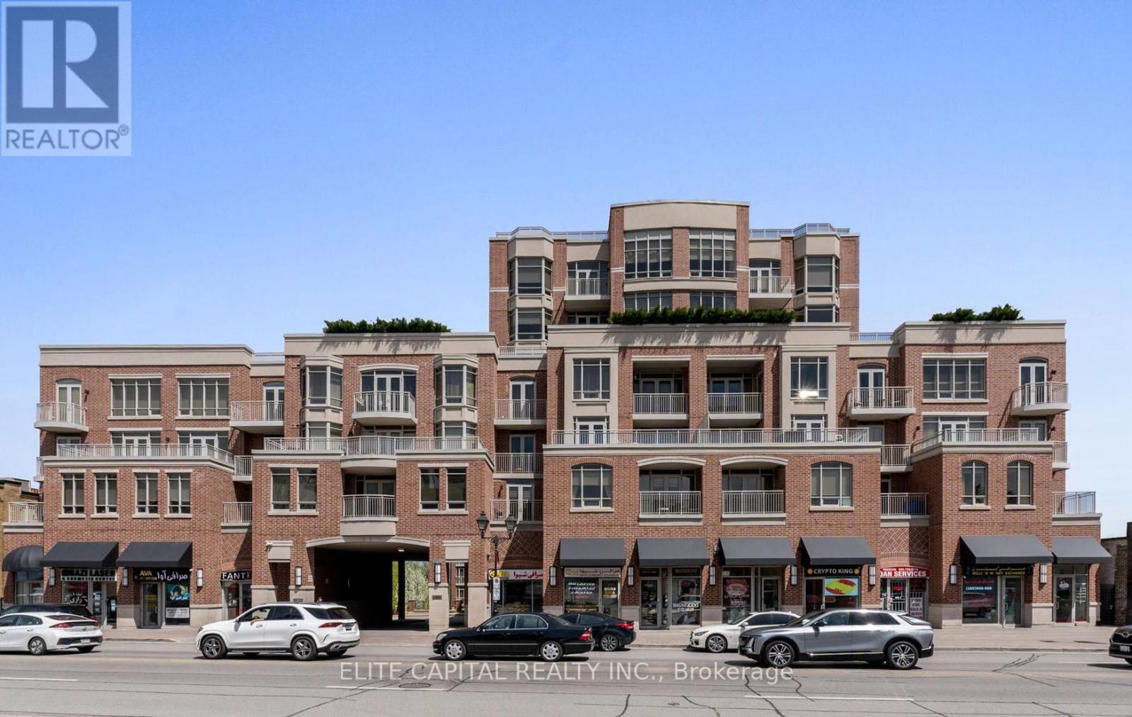549 Bayview Lane
Sudbury, Ontario
Welcome to your next chapter of lakeside living on the iconic shores of Ramsey Lake. This executive bungalow offers 66 feet of pristine, south-facing waterfront—a rare blend of elegance, comfort, and convenience just minutes from Bell Park, Health Sciences North, shopping, dining, and entertainment. Whether you crave peaceful mornings by the water or vibrant city energy, this home delivers the best of both worlds. Step inside to an open-concept main floor designed to impress, where the kitchen, dining, and living areas are all framed by panoramic lake views. The chef’s kitchen is a showstopper, featuring rich cherrywood cabinetry, gleaming granite countertops, and a spacious centre island—ideal for family meals or entertaining guests. A double-sided gas fireplace adds warmth and sophistication, seamlessly connecting the living and dining areas, while sliding patio doors lead to an expansive deck for effortless indoor-outdoor living. This home offers 3 generously sized bedrooms—2 on the main level and 1 in the fully finished lower level. The primary suite is a private retreat with a large walk-in closet and a spa-like ensuite complete with heated travertine floors. Downstairs, you'll find a bright and open layout perfect for entertaining, featuring a family room, wet bar, games area, and a second bathroom with its own relaxing sauna. Stay cozy in every season with in-floor heating and unwind beside another elegant double-sided gas fireplace. Outside, your private oasis awaits. An interlocked lakeside patio with natural gas BBQ hook-ups sets the stage for unforgettable summer evenings, while the shoreline offers direct access to swimming, boating, and sunbathing. In the winter, enjoy skating and ice fishing—this is truly a four-season lifestyle.Additional features include a double attached garage, carport, and an interlocked driveway with plenty of parking. This exceptional home on Ramsey Lake is a rare opportunity—don’t miss your chance to live the waterfront dream. (id:57557)
616 Richards Street Unit# A
Nelson, British Columbia
Brand-new Step 5 Energy-Efficient Home. This newly built, high-performance Step 5 home offers exceptional energy efficiency, modern design, and long-term savings. As a new construction, eligible buyers can take advantage of no Property Transfer Tax—a potential savings of up to $15,900. Qualified first-time home buyers may also benefit from no GST, saving up to $39,750. Plus, to make things even better, the builder will cover all electricity costs for the first five years—a rare and valuable bonus for new homeowners. This is a smart, future-forward investment with meaningful financial incentives from day one. Experience the perfect blend of modern luxury and sustainability in this Stunning views of Kootenay Lake. A Step 5 home is effectively the most energy-efficient home that can be built today, roughly equivalent to the rigorous Passive house standard. This newly built three-bedroom, three-bathroom residence sets a new benchmark for eco-friendly living in Canada, consuming 60% less energy than traditional homes. High-end finishes and concrete floors enhance the home's appeal, while the expansive front windows, glass french doors and deck off the living room give a lovely space for outdoor enjoyment. Located in a family-friendly neighbourhood, this low-maintenance property is the front unit of a front-back duplex. With only two homes of this kind available in all of Canada, this is your chance to own a piece of the future in one of the country's most desirable towns in BC. (id:57557)
7916 Wellington Road 109
Wellington North, Ontario
This beautiful 1.28-acre lot combines privacy, nature, and convenience just minutes from town. Nestled among mature maple, spruce, and pine trees, the property backs onto conservation land and a quiet ravine, offering a serene backdrop for your future home. The lot is already prepared for your build: GRCA-approved setback permits are in place, a culvert and driveway have been installed, and natural gas along with essential services are available at the lot line. Sample building plans are also included to help inspire your design. With a gentle slope, the site is perfectly suited for a walkout basement with large windows, allowing for natural light and maximizing living space. Whether you envision a modern farmhouse, a timeless bungalow, or a custom retreat, this setting enhances every possibility. Located on the edge of town, the property provides quick access to Arthur, Elora, Fergus, and commuter routes to Guelph, Kitchener-Waterloo, and the GTA. Surrounded by custom homes on generous lots, this is a rare opportunity to build in a sought-after location where beauty, seclusion, and convenience come together. (id:57557)
205 Sanatorium Road
Hamilton, Ontario
Welcome to 205 Sanatorium Rd! Located in the highly sought after Westcliffe family friendly neighbourhood, close to most amenities includingnature trails, schools and Mohawk College, shopping (Meadowlands Plaza and Upper James shops), public transit plus a short drive to downtownHamilton, Go Station and McMaster University, quick access to Linc, 403 and QEW! This home is impressive, sitting on a rare and oversizedcorner lot with 80 ft frontage, featuring large and well-appointed rooms. As you enter you will find a welcoming foyer leading you to the livingroom with large picture window and linear fireplace. There is a chefs dream kitchen, with stainless steel appliances including a gas stove,granite countertops, tons of modern cabinetry and a huge centre island measuring 5 x 7, this kitchen is not only for cooking but for family andfriends to gather! There is a large and bright dining room, two main floor bedrooms, laundry room, a two piece bathroom and a four piecebathroom with walk in shower and free-standing tub. Upstairs you will find two more bedrooms, a perfect teenage retreat or home office! Thelower level features a self contained inlaw suite with a modern kitchen, two bedrooms with lots of closet space, three piece bathroom andseparate laundry. The rear yard oasis is stunning and is extremely private and peaceful; multi level decks, above ground heated swimming pool,fire pit patio area, newer fencing. Other features and updates include; mature lot with extensive landscaping, newer garden walls and concretewalkways, recently paved driveway to park approximately 5 cars, attached garage, roof approx. 4 yrs, forced air furnace and A/C unit 2 yrs,almost all windows approx. 5 yrs, 200 amp service. BONUS: City approved for a 500 SF main floor addition blueprints available. Dont miss thisopportunity to own this beautiful home! (id:57557)
765 Mcgill Road Unit# 102
Kamloops, British Columbia
Over $20,000 in recent tenant improvements, this office/retail location is strategically located in Sahali across the street from Thompson Rivers University. Owner occupied - quick possession may be possible. Approximately 1151sqft consisting of two offices, two 4pc bathrooms and a bright open concept reception/office area. Underground parking can be rented separately on a monthly basis. Low strata fees. (id:57557)
115 - 245 Dalesford Road
Toronto, Ontario
Welcome to THE DALESFORD this bright and beautifully laid out 1+1 bedroom, 1 bathroom condo, offering 729 square feet of thoughtfully designed living space and a spacious east-facing outdoor terrace in the highly desirable Stonegate-Queensway neighbourhood. This inviting home seamlessly blends comfort, style, and convenience, making it ideal for professionals, first-time buyers, or down sizers seeking quality living in a prime location.The open-concept living and dining area features warm floors and is anchored by a well-appointed kitchen with granite countertops, a breakfast bar, and sleek black appliances. Just off the kitchen, you'll find a convenient walk-in pantrya rare and practical feature that offers excellent storage and organization. Step out from the sun-filled living room to your private terrace, where treetop and skyline views provide a peaceful outdoor escape perfect for entertaining or relaxing.The primary bedroom is generously sized with a large window and great closet space, while the versatile den functions perfectly as a home office, guest room, or nursery, giving you the flexibility to tailor the space to your needs.Additional features include in-suite laundry, 1 owned parking space with a dedicated bike rack, and very reasonable maintenance fees in a well-managed building. Its an ideal setup for anyone looking to combine urban living with ease and functionality.Located just steps from local parks, shops, cafes, public transit, and offering easy access to major highways, this home places you in the heart of a vibrant, convenient, and well-connected community.With a smart layout, stylish finishes, outdoor living, a pantry for added storage, and a dedicated spot for your bike, this condo delivers exceptional value in one of Etobicoke's most sought-after neighbourhoods.Don't miss this opportunity book your private showing today! (id:57557)
13 Sunview Drive
Norwich, Ontario
Discover the perfect place to build your dream home in the heart of Norwich. This 64' x 110' fully serviced lot is ideally situated in the sought-after Norjunction Estates, an enclave of upscale homes on the edge of town. Located just steps from Emily Stowe Public School, this family-friendly neighbourhood offers a rare combination of tranquility and convenience. Enjoy the benefits of municipal water and sewer, hydro, natural gas, and fibre optic internet, all at your doorstep. With easy access to local amenities and a welcoming community atmosphere, this is a fantastic opportunity for builders or future homeowners alike. Don't miss your chance to become part of one of Norwich's most desirable developments! (id:57557)
73 Babcombe Drive
Markham, Ontario
One Of A Kind Resort-Style, more than 4000 sqft Family Residence In The Fabulous Bayview Glen Area. Oversized 125'X144' Feet, Fully Fenced Lot. Huge 48'X14' In-Ground Pool. Close To The Bayview Golf And Country Club, Top-Ranked Bayview Glen P.S., Parks, Places Of Worship, Community Centre. Very Flexible Space Can Be Used As 4/5 Or 6 Bedrooms. Separate Honorable Entrance For Office Area. The current tenants will leave at the end of Sept. All photos are from the previous Listing. (id:57557)
1405 7th Avenue N
Saskatoon, Saskatchewan
Welcome to 1405 7th Avenue, a charming two-storey home in the heart of North Park—one of Saskatoon's most desirable neighbourhoods. Ideally situated across from a park and with close proximity to schools, the Meewasin river trails, downtown, and local favourites like City Perk Café, this home offers a great location with a strong sense of community. Inside, you’ll find a bright, open-concept main floor designed for family living and entertaining. The living room features engineered hardwood flooring and a large bay window that fills the space with natural light. The spacious kitchen includes ample cabinetry, an island with seating, and a pantry, while the adjacent dining area offers easy access to the backyard. Upstairs, there are three bedrooms and two bathrooms, including a spacious primary suite with vaulted ceilings, a walk-in closet, and a 4-piece ensuite. The basement has a separate side entrance, is roughed-in for a bathroom & laundry, and is partially framed & insulated. It awaits your future development.. Outside, enjoy a large deck with a natural gas BBQ hookup, a fully fenced yard with plenty of green space. The oversized double detached garage is a standout feature, offering 10-foot ceilings, drive-through access, 220V power, and electric boiler in-floor heating. This well-maintained home combines comfort, functionality, and convenience in a prime location. Don’t miss the opportunity to make it yours—contact your favourite Realtor to book a private showing today! (id:57557)
115 - 10101 Yonge Street
Richmond Hill, Ontario
Introducing The Renaissance of Richmond Hill, an upscale boutique condominium built by Tridel. This stunning 2-bedroom, 2-bathroom residence offers 1,465 sq ft of well-designed living space, highlighted by 10-foot ceilings and a serene view overlooking a quiet interior street. Enjoy a gourmet kitchen complete with built-in appliances and a custom-designed range hood. This Unit also features a long gallery wall, perfect for showcasing photos and artwork. Prime location, minutes from Richmond Hill GO Station, Hillcrest Mall, T&T Supermarket, Walmart, local parks, public libraries, and Mackenzie Health Hospital. (id:57557)
5313 21 Av Nw Nw
Edmonton, Alberta
Look no further—this 990 sq ft Bi-Level home with a separate side entrance is an excellent investment property. The main floor offers a spacious living room, kitchen, dining area, two bedrooms, and a full bathroom. The fully finished basement includes two additional bedrooms, a second kitchen, living room, full bath, and laundry area. Conveniently located near Millwoods Town Centre, public transit, LRT, schools, and Grey Nuns Hospital. Don’t miss out on this fantastic opportunity! 2024 Renovation included new shingles, basement shower and basement paint. Seller will replace all the windows except one ,which is already replaced. (id:57557)
310 - 35 Strangford Lane
Toronto, Ontario
In Demand Neighborhood Located In An Exclusive Enclave, Walk To Bus Stops, School, Supermarket, 5-Minute Drive To Victoria Park Subway Station, Spacious & Bright 2-Bedroom Condo Townhouse, One-Car Underground Parking Spot Included! Open Concept Layout on Main Level with Potlights & New Premium Vinyl Flooring, Modern Kitchen w/New Smooth Ceramic Top Stove, Ensuite Laundry, New Dishwasher to be Installed, Functional Bedrooms on Upper Level, Primary Bedroom W/Sliding Door W/O To 2nd Balcony! Ample Visitor Parking (id:57557)

