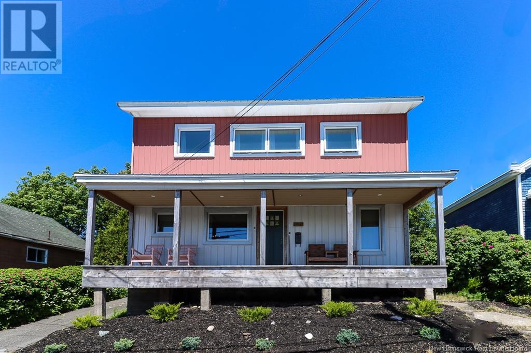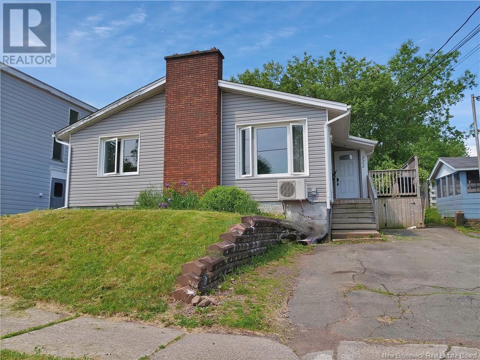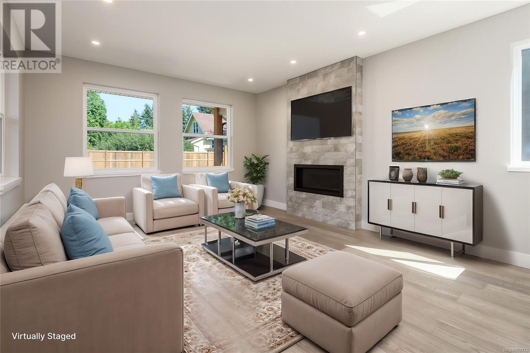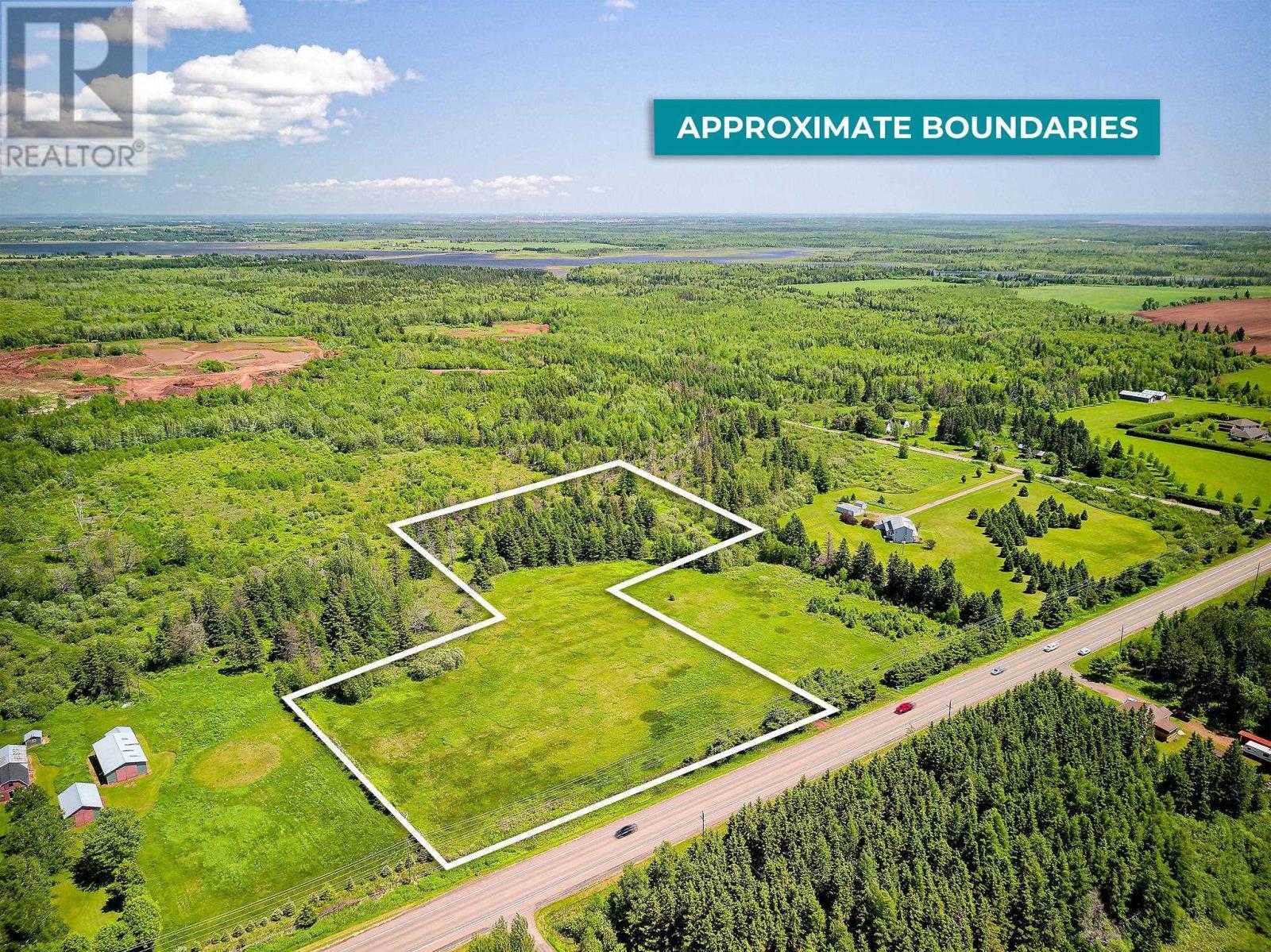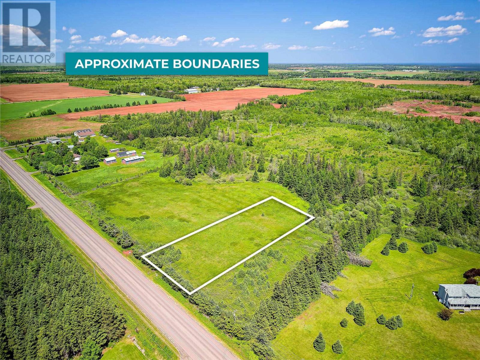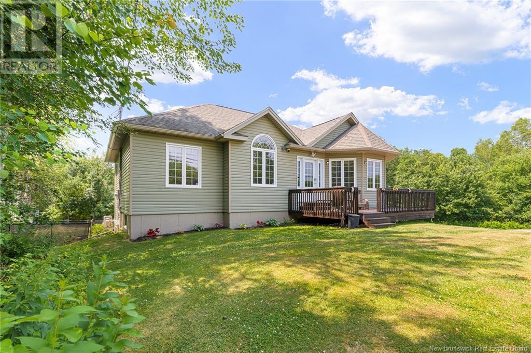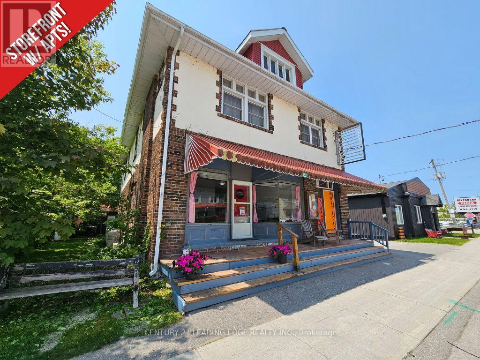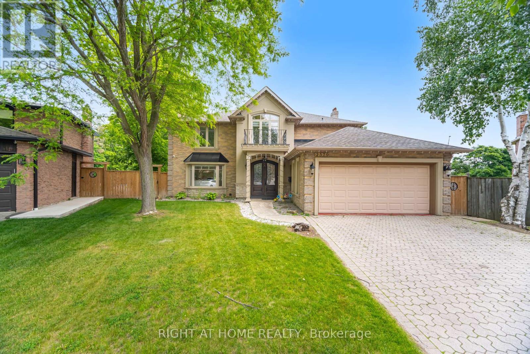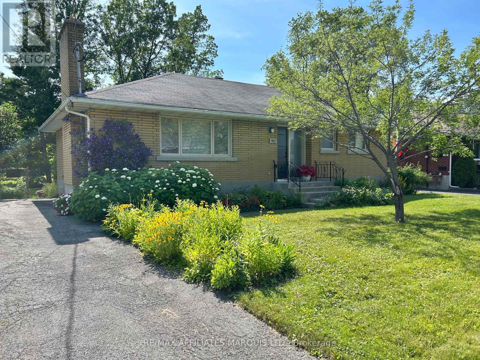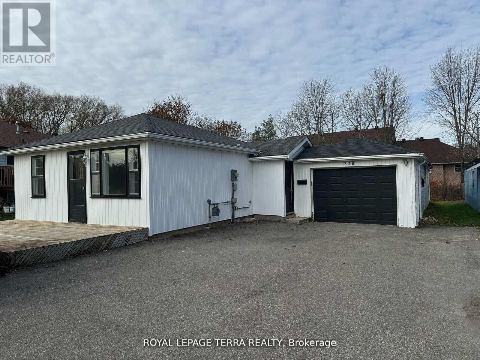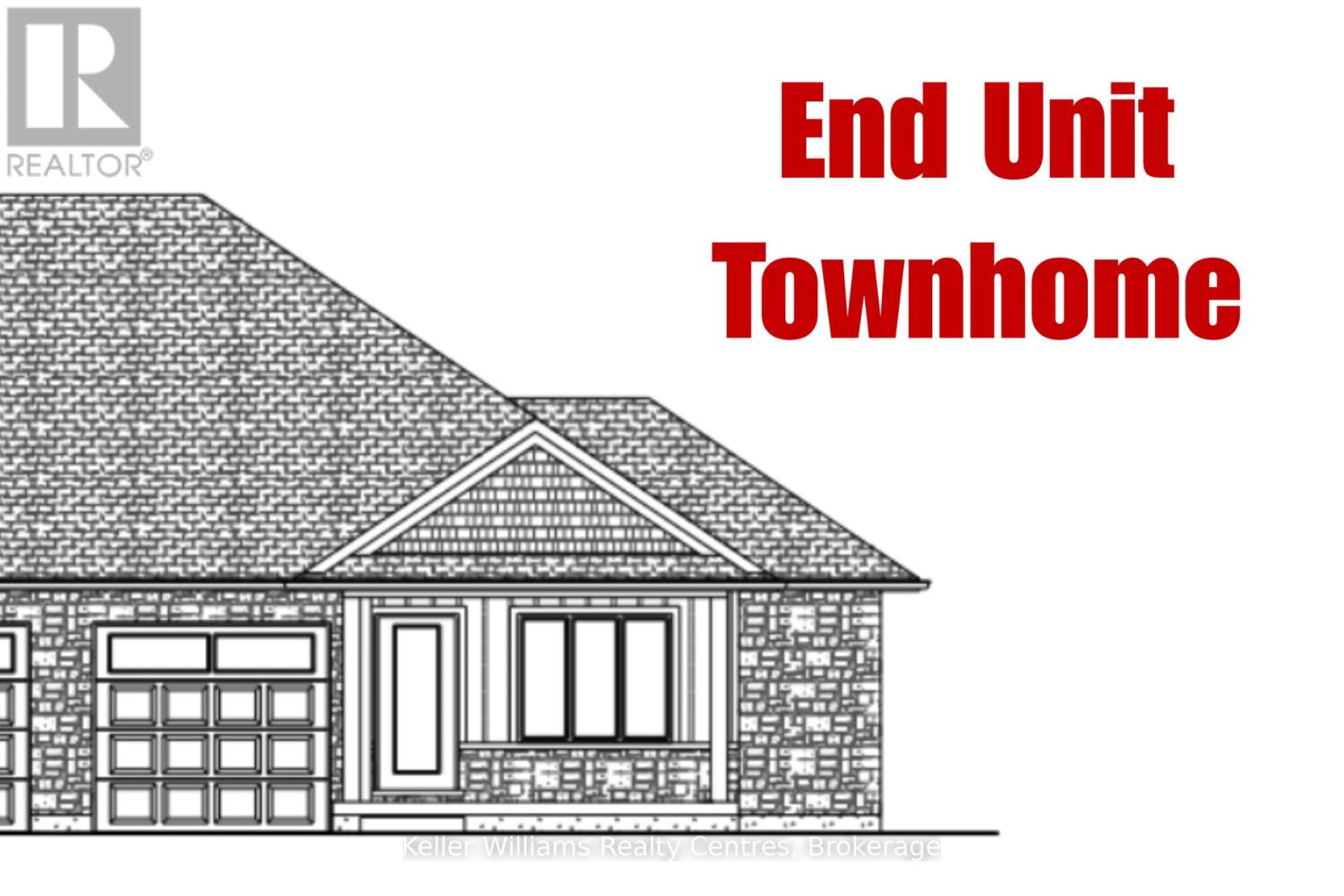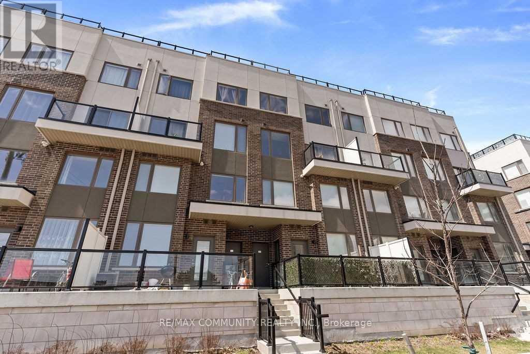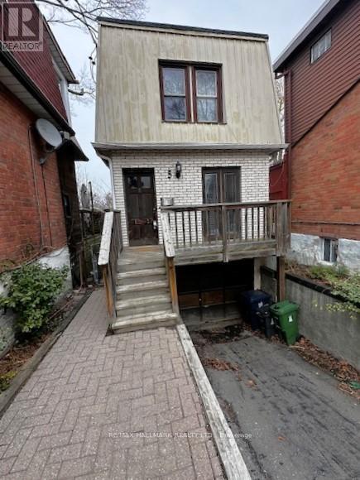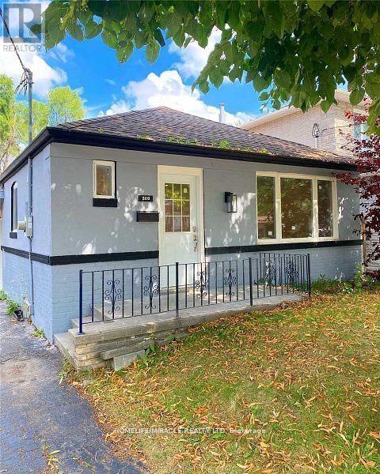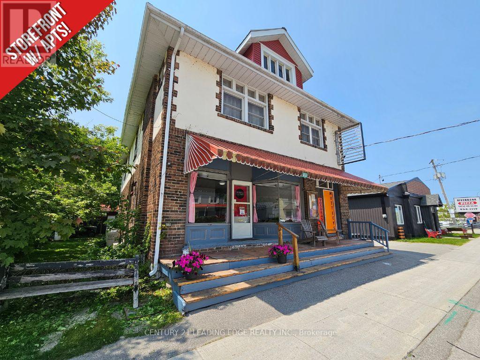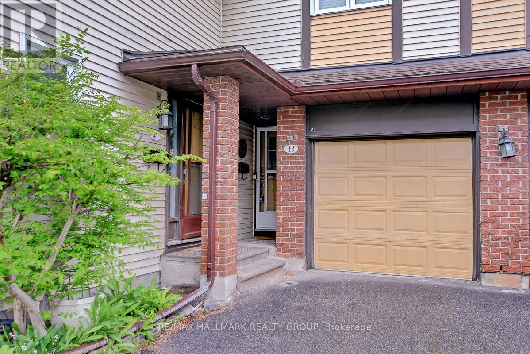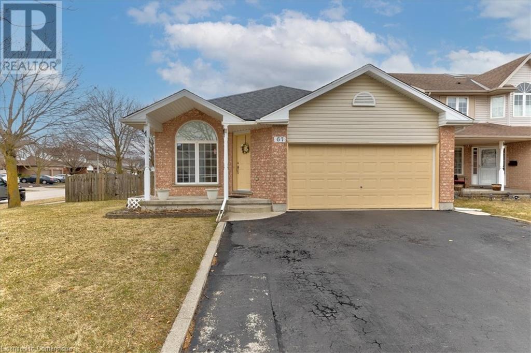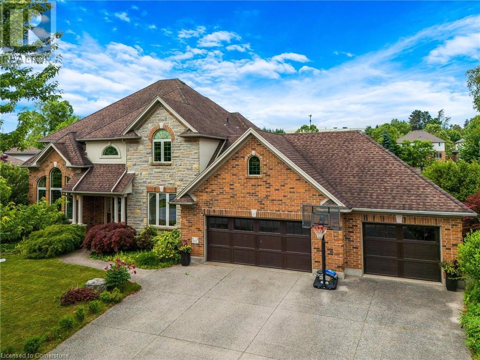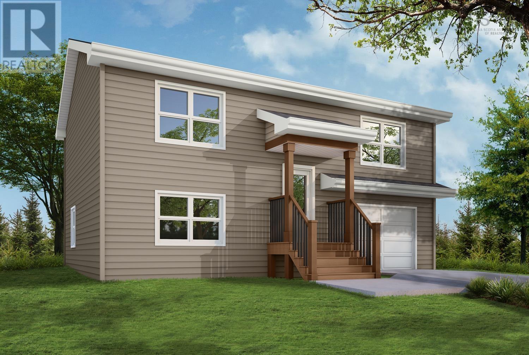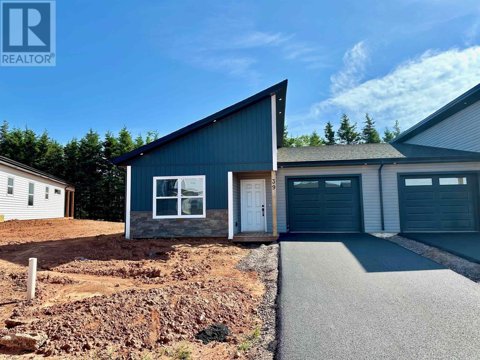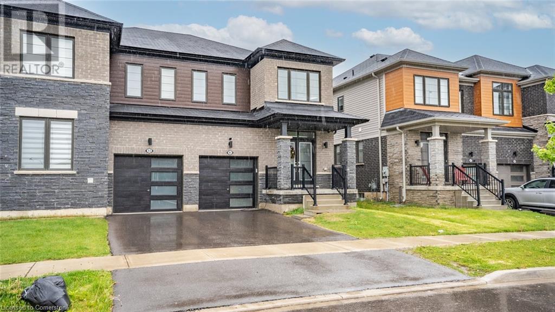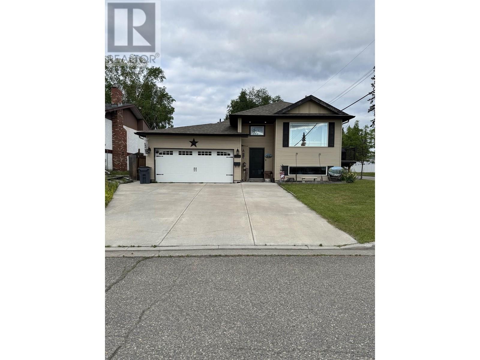504 Pleasant Street
Saint John, New Brunswick
504 Pleasant Street, a stunningly renovated gem that offers the perfect blend of modern elegance and coastal charm. Situated in a prime location with breathtaking ocean views, this 3-bed, 2-bath home has been completely transformed from the studs up. The renovation pays recognition to the homes original character with preserved original interior doors & select lighting fixtures, while incorporating a sleek, contemporary design. The interior features a mix of natural materials wood, ceramic, porcelain tile, and metalensuring lasting quality without the use of plastic. The open-concept layout features industrial-style countertops, a spacious living area, & a fully furnished interior, creating the ideal space for both relaxation/entertaining. A standout feature of the home is the loft-style bedrooms, offering a unique &elevated living experience. Step outside to admire the attractive cedar/ metal siding beautifully landscaped front yard, enhancing the property's aesthetic appeal, & an expansive backyard with plenty of room for outdoor activities. Additionally, the full basement, complete with a separate entrance, provides ample storage space. ensuring it will require minimal maintenance for years to come. Located just minutes from uptown Saint John & within walking distance to the ocean, this home is positioned for easy access to local attractions, including the historic Carlton Martello Tower. A rare opportunity to own a thoughtfully renovated home in a coveted location. (id:57557)
222 Jones Street
Moncton, New Brunswick
Duplex | 6 Bedrooms | 2 Bathrooms | Private Backyard Whether you're a first-time homebuyer looking for a mortgage helper or an investor seeking a cash-flowing property222 Jones checks all the boxes. Located just minutes from Université de Moncton and the Moncton City Hospital, this up-and-down duplex offers two fully self-contained units, upstairs unit has 3 bedrooms and downstairs 2 bedrooms + 1 bedroom non conforming, 2 full bathroom. Live in one unit and rent the other, Ideal setup for in-laws or multi-generational living, Private backyard oasis perfect for relaxing or entertaining and Centrally located in a high-demand rental area. This property blends comfort, income potential, and location all in one. Dont miss your chance to own a smart investment or affordable home in Moncton. Contact today for more details or to schedule a private viewing. WHY RENT WHEN YOU CAN BUY APROX 867$ BI-WEEKLY with 5% down at 4.3% interest. (id:57557)
222 Jones Street
Moncton, New Brunswick
Duplex | 6 Bedrooms | 2 Bathrooms | Private Backyard Whether you're a first-time homebuyer looking for a mortgage helper or an investor seeking a cash-flowing property222 Jones checks all the boxes. Located just minutes from Université de Moncton and the Moncton City Hospital, this up-and-down duplex offers two fully self-contained units, each with 3 bedrooms and 1 full bathroom. downstairs has 1 non-conforming bedroom. Live in one unit and rent the other, Ideal setup for in-laws or multi-generational living, Private backyard oasis perfect for relaxing or entertaining and Centrally located in a high-demand rental area This property blends comfort, income potential, and location all in one. Dont miss your chance to own a smart investment or affordable home in Moncton. Contact today for more details or to schedule a private viewing. (id:57557)
649 5th St
Courtenay, British Columbia
Mortgage helper with Elegance all in one. This stunning brand new 3-bedroom, 3-bathroom masterpiece features craftsman-style design, and energy efficiency. Walk around barefoot in luxury with comfy in-floor heating under the elegant hardwood and tile floors. Keep your cool year-round with the mini-split heat pump for summer comfort. The home comes complete with a full appliance package and a hot water on-demand system so you can attempt to break the world record for the longest hot shower. Don’t forget the flexible space that could be a 4th bedroom, a den, or office with 5th Street access for rental potential. Nestled near downtown, you’re steps from shopping, trails, transit, and top schools in the sought-after Comox Valley. See it for yourself… Call Mike Fisher today at 250-218-3895. (id:57557)
Lot 3 Stirling Arm Cres
Port Alberni, British Columbia
Rare opportunity to own a nearly 1 acre lot that is already cleared & ready to build your dream home. Glimpses of lake views standing at the high side of the lot - especially promising if you build a 2 storey home! Prime lake location - less than 500m to the nearest lake access & boat launch, with a shared dock & beach area. The owners have had the driveway professionally done, and have lovingly cared for the property, plus have added garden areas & a rain water collection system. Bonus: space for your RV so you can start using the property immediately, and a storage shed / bunkhouse & fire area already there too! Hydro pole at the street. There is a riparian zone behind the property, providing some additional comfort for future privacy & proximity to other buildings. Current owners already paid GST from subdivision when they bought the property. Book your showing today for this one of a kind Sproat Lake lot! (id:57557)
175 Hollyridge Crescent
Kitchener, Ontario
This beautifully maintained home is loaded with upgrades and features ideal for modern living. Enjoy peace of mind with new windows and doors (2023), new shingles (2019), and a new 200V upgraded electrical panel. Outdoor living is a dream with a custom-built 2-storey deck (2022), new Jacuzzi (2022), aggregated concrete driveway, and foyer landing pad (9x22), plus a new fence (2019) for added privacy. The interior showcases a renovated kitchen (2019) featuring new cabinets, countertop, backsplash, sink, faucet, and stove. Recent appliance updates include a new SS fridge and dishwasher (2024), eco-friendly washer/dryer (2020), and a Nest smart thermostat (2018). The entire house was freshly painted in 2025, and features new light fixtures (2019) throughout. Major mechanical upgrades include a new furnace and A/C (2019). Basement renovations completed in 2017 include new flooring and a full bathroom remodel. This home offers 3+2 bedrooms and 3.5 baths, including a fully legal 2-bedroom basement apartment with a separate entrance, full kitchen, living/dining area, laundry, and full bath. The space is perfect for rental income or extended family living. Additional features include a 2-car garage, 3-car driveway parking, a cold room, and a walk-in basement storage area. Move-in ready and thoughtfully updated throughout, this home offers comfort, convenience, and incredible value. (id:57557)
Acreage Rte 2
Wellington, Prince Edward Island
Incredible opportunity in Wellington Station! This 6.0 acre lot is made up of 3.0 acres of cleared land, and 3.0 acres of mature trees. There are also mature trees lining the road frontage for added privacy, and a driveway already included. Located along RTE 2 on a paved, year round road, only 15 minutes from the city of Summerside. With no restrictions, opportunities are endless for your dream build. Aerial photos coming soon. (id:57557)
Lot Rte 2
Wellington, Prince Edward Island
Incredible opportunity in Wellington Station! This 1.0 acre lot is cleared with mature trees lining the road frontage for added privacy, and a driveway already included. Located along RTE 2 on a paved, year round road, you are only 15 minutes to the city of Summerside. A perfect place for your dream build. Aerial photos coming soon. (id:57557)
5952 152a Av Nw
Edmonton, Alberta
Fixer-Upper Opportunity in McLeod! Spacious 1,100 sq. ft. bungalow situated on a quiet crescent in the well-established community of McLeod. This home sits on a massive pie-shaped lot with a large backyard and an impressive 30’ x 24’ detached triple garage, complete with a workshop. Recent updates include a newer roof and a triple-pane window in the living room. Huge parking pad and garden can also accommodate a full size RV Inside, you'll find a generous front living room, formal dining area, and strong renovation or redevelopment potential. The basement offers a large utility room with an updated furnace and hot water tank, a second full kitchen, a rec room, den, and an additional workshop space. Perfect for those looking to upgrade, renovate, or rebuild in a desirable location. (id:57557)
31500 Burnham Place
Mission, British Columbia
This stunning 6 BED + DEN | 3.5 BATH home offers 3,474 sq ft of bright, open living on a quiet cul-de-sac in a family-friendly neighborhood. Situated next to a greenbelt with breathtaking Mt. Baker views, it showcases a gourmet kitchen, spa-like bathrooms, quartz counters, A/C, gas hookups, artificial turf, EV-ready garage, and plenty of parking. Close to schools, parks, and everyday amenities, this home is perfectly positioned for comfort and convenience. The city-registered 2-bedroom suite has a private entry, full-size appliances, and laundry,ideal for in-laws or rental income. Covered by a 2-5-10 year warranty and loaded with upgrades. Located on the west side of Mission, Nelson & Grove by Morningstar Homes ask your REALTOR® for the full list! This home is truly a must-see! (id:57557)
248 Dickie Road
Borden-Carleton, Prince Edward Island
This well-maintained home features 3 bedrooms and is situated on a beautiful 7.5-acre Lot backing onto the Confederation Trails. The home includes a large, bright porch with laundry, an updated eat-in kitchen open to the living room, three good-sized bedrooms, and a newly renovated full bathroom with a quartz countertop. Lots of other recent improvements including roof (2023) flooring and paint. It is efficiently heated by an oil/wood furnace and a modern heat pump. Outside, there is a spacious south-facing deck and a 12x16 wired shed with cement floor, ideal for even more storage, or a workshop. Lots of opportunities with the extra land, which includes an access off of Route 10, giving you the potential to sell off a piece, or keep it all and enjoy the extra space and privacy. (id:57557)
131 Sanders Road
Erin, Ontario
Live in Luxury: Brand-New 4+1 Bedroom Home in the Heart of Erin Never Lived In!Step into a stunning, never-before-lived-in home nestled in the charming Town of Erin. This beautifully designed 4+1 bedroom residence offers the perfect blend of modern elegance and cozy comfort-ideal for families or those who value space, style, and serenity.Main Floor Highlights:Spacious Master Suite with a large walk-in closet and a sleek ensuite featuring a standing shower-perfect for in-laws or anyone who prefers the convenience of main-floor living. Open-Concept Great Room with soaring ceilings and large windows overlooking the backyard-ideal for relaxing evenings or entertaining guests.Versatile Den that can be transformed into a formal dining area, private office, or an extra bedroom-customize to suit your lifestyle.Brand-New Features You'll Love:Immaculate finishes and top-of-the-line appliances throughout Attached garage for your convenience unfinished basement with endless potential-recreation room, home gym, or extra storage Location Perks:Minutes to Caledon, Belfountain, and the scenic Forks of the Credit Surrounded by trails, parks, playgrounds, a community center, and skating rinks-all within walking distance A true nature lover's paradise with the benefits of small-town charm and modern convenience Brand New Stainless Steel Appliances will be installed.Whether you're looking for peaceful country living or easy access to outdoor adventure, this brand-new home offers it all. Don't miss the opportunity to be the very first to make this beautiful house your home!Schedule your private viewing today. (id:57557)
551 Dover Road
Dieppe, New Brunswick
CUSTOM BUNGALOW // FULLY FINISHED // WALKOUT BASEMENT // TURN-KEY BUSINESS // POOL & HOT TUB // MULTIPLE GARAGES // 1+ ACRES // One of a kind! Welcome to 551 Dover, located in beautiful Dieppe! If you're looking for a fully finished bungalow, a detached double garage boasting a turn-key, two-bay mechanic shop (yes, top-of-the-line equipment included) and another separate, spotless, climate controlled garage located at the back of the property... this property offers endless opportunities! What's more? How about enjoying the hot tub and pool just outside your walkout basement! Located on over one acre, literally minutes from Downtown, Parks, Walking Trails and ALL amenities, this is a special opportunity to own a BETTER quality of life for you and your family. Entering the house, the bright and upscale open-concept living, kitchen and dining rooms pull you in! Boasting an oversized granite island, ample cupboards and storage, beautiful backsplash and so much more - this is a dream area for the home chef, entertaining, and for the busy on-the-go family. Down the hall there's an extra large 5pc bath complete with a jetted soaker & custom shower. Large master suite and another nicely sized bedroom complete the main floor. The basement offers an extra large family room that opens up to a dream backyard oasis. Two large bedrooms, storage room/office and a non-conforming bedroom provides ample space for guests and/or large families! A 3pc bath & laundry complete this gorgeous home. (id:57557)
6651 Highway 35
Kawartha Lakes, Ontario
Unique mixed-use commercial property with 3 residential units in the Heart of Coboconk! An exceptional opportunity to live, work, and invest all in one property. Currently configured with 5 total units: 2 commercial retail spaces and 2 bachelor apartments on the main level, plus a spacious 4-bedroom apartment (approx. 2,000 sqft) on the second floor with own private entrance. The storefront features an open-concept layout and excellent street exposure, ideal for a variety of business uses. Perfectly situated just steps from the Gull River, schools, parks, shopping, and more. A rare offering with incredible versatility and income potential. (id:57557)
2579 Kenna Court
Mississauga, Ontario
Amazing House! Fully Renovated From Top To Bottom, Located In Sheridan Homelands, On A Quiet Court With A Huge Pie Shaped Lot. This impressive home features nearly 4,000 Sqft of living space including a fully finished basement, Stunning Kitchen, New Appliances; Granite Counter Tops, Breakfast Bar, Wine Fridge And Walk-Out To Patio. Open Concept Sunken Family Room With Fireplace. Updated Pot Lighting, Crown Molding, 4 Custom Bathrooms, And Hardwood Floors Throughout. Updated Spiral Staircase With Wrought Iron Spindles. Master Bedroom Retreat With Double Door Entry, Walk-In Closet With Organizers And A 5 Piece En-Suite With Jacuzzi Tub, His And Her Sinks And A Huge Walk-In Shower. Finished Basement With Wet Bar, 5th Bedroom, And A 3 Piece Bath. Quiet - Child Safe Cul De Sac. Huge Private Lot, Approx. (.36 Acres). Ideal Backyard To Install A Full Sized Pool And More. Driveway Can Accommodate 5 Cars Credit Valley Flagstone Pathway. close to shopping ; Hospital and transportation; Check Virtual tour! (id:57557)
902 Pescod Avenue
Cornwall, Ontario
Welcome to this charming all-brick bungalow in the highly sought-after neighbourhood of Riverdale. Situated on a generous 60' x 126' fenced lot, this well-maintained 1,065 sq ft home is perfect for first-time buyers or those looking to downsize. The nicely landscaped yard includes a lovely garden shed, perfect for outdoor storage. Inside, you'll find a bright living room with hardwood flooring that flows seamlessly through the main floor and into all three bedrooms. The practical kitchen layout includes a designated dining area, ideal for everyday living. A bright remodelled 4-piece bathroom completes the main level. The lower level offers additional finished space, featuring a fourth bedroom and a versatile room - perfect for a home office, workout area or flex space. Plenty of storage space is available in the large utility area. This move-in ready home is located close to schools, a park with splash pad, bike paths and city transit. Don't miss this opportunity to call this house your home in one of the city's most desirable neighbourhoods. The Seller requires 24 hour Irrevocable (id:57557)
328 Little Avenue
Barrie, Ontario
NEWLY RENOVATED THREE-BEDROOM BUNGALOW WITH ONE KITCHEN AND ONE WASHROOM. PERFECT FOR A SMALL FAMILY. THIS PROPERTY IS ALSO GREAT FOR INVESTORS OR A BUILDER DUE TO THE BIGGER LOT IN THE MIDDLE OF THE CITY. SELLER IS WILLING TO SELL BOTH PROPERTIES TOGETHER AT 326-328 LITTLE AVENUE IF ANY INVESTOR OR SMALL BUILDER IS INTERESTED IN BUYING AND CONVERTING THEM INTO MULTI-RESIDENTIAL. SELLER IS WILLING TO ADD EXTRA HEAT PUMP WITH A/C UNIT FOR BOTH BEDROOMS BEFORE THE CLOSING DATE. **EXTRAS** SELLER IS WILLING TO SELL BOTH 326-328 LITTLE AVENUE IF NEEDED. (id:57557)
214 - 30 North Park Road
Vaughan, Ontario
Stunning 1+1 bedroom unit at high demand 30 North Park, with renovated kitchen featuring S/S high-end appliances and quartz countertops. Second floor makes for easy access, with or without elevator. Includes parking, in-suite laundry, and excellent amenities including pool, jacuzzi, gym, billiard room, concierge with security, and party room. Pool, gym and other amenities have been recently renovated, enhancing this beautiful property as one of the most desirable buildings in Thornhill. Steps to great shopping, schools, public transit and all the best Thornhill has to offer. (id:57557)
31 Lorne Thomas Place
New Tecumseth, Ontario
Beautifully Maintained 4 - Bedroom Detached Home. This well-kept detached home offers 4 spacious bathroom and 3 full washrooms on the second level -- ideal for growing families. The main floor features a generous kitchen, an open concept living area, and a separate den that can easily serve as a home office or additional bedroom. Enjoy the warmth of hardwood flooring throughout the main level, and the convenience of second floor laundry. Upstairs, each bedroom is comfortably sized and thoughtfully connected to the bathroom for added privacy and comfort. Step outside to a private backyard with on home behind -- just open space, a tranquil pond and a beautiful deck perfect for relaxing or entertaining. (id:57557)
772 18th Street
Hanover, Ontario
Step into quality and comfort with this beautifully built end unit townhome by Candue Homes, located in the Saugeen Cedar Heights West Subdivision. Offering 1,275 sq ft of modern living space, this 3-bedroom home features a spacious primary suite with a walk-in closet and 3-piece ensuite.The open-concept kitchen includes a large island with breakfast bar, flowing seamlessly into the bright living room, where patio doors lead to your covered deck perfect for relaxing or entertaining. Enjoy the added space of a finished basement, with a rec room, home office/bedroom and 4 piece bathroom. As an end unit, you'll love the extra natural light and 57' of lot frontage. (id:57557)
306 - 1460 Whites Road
Pickering, Ontario
Welcome To Market District Towns By Icon Homes, ideal for first time home buyer. 2-Storey, 2 Bdrm, Freshly Painted, Balcony And Terrace Has Pickering Lake View, Conveniently Located In A Well Establish Neighbourhood In Pickering, Only Minutes Away From Hwy 401 And Go Station (30 Min Train To Dt). Eateries, Banks, Schools And Shops (Shoppers, BMO, Beer Store, Tim Hortons) Are Within Walking Distance. (id:57557)
3, 4612 17 Avenue Nw
Calgary, Alberta
Welcome to a beautifully crafted SW-facing front-unit townhome nestled in one of Calgary’s most vibrant and evolving inner-city communities, Montgomery. As you drive through the neighbourhood, you’re surrounded by a perfect blend of nature and urban living. Enjoy being just minutes from the Bow River pathways, Shouldice Park, and Bowmont Park, offering endless outdoor recreation opportunities. Local cafés, award-winning restaurants, shops, and Market Mall are all nearby, along with quick access to the University of Calgary, Foothills Hospital, and downtown via major routes. This townhome offers timeless design and thoughtful functionality with three spacious bedrooms and 3.5 bathrooms. The main floor features wide-plank hardwood flooring and an open concept layout with a bright living room, complete with built-in shelving and a gas fireplace. The modern kitchen is a true centrepiece, featuring full-height cabinetry, quartz countertops, stainless steel appliances including a gas range and chimney-style hood fan, and a large eat-in island. A gas line is also installed for convenient BBQ hookup. The dining space seamlessly connects the layout and makes entertaining easy. Oversized windows flood the main level with natural light, creating a warm and welcoming atmosphere. Upstairs, glass railings and maple handrails lead to two luxurious primary suites, each with their own walk-in closets and ensuite bathrooms. The main primary bedroom showcases vaulted ceilings, built-in shelving, and a stunning 5-piece ensuite complete with a double vanity, in floor heating, freestanding soaker tub, and walk-in shower. The second suite includes its own 4-piece ensuite, perfect for guests, roommates, or a growing family. A full laundry room with sink and upper cabinetry adds practicality to the upper level. The fully finished basement adds a third bedroom, a spacious rec room with a wet bar and built-in media unit, and a full bathroom. Truly a layout with the most flexibility—great for entertaining, accommodating extended family with their own guest retreat, or creating a full office or creative space. Additional upgrades include central A/C, ceiling speakers, an irrigation system, alarm rough-in, and custom built-in closet. This is your opportunity to live in a low-maintenance, modern townhome in a well-connected community with strong local character and every convenience at your fingertips. Book your private viewing today and see why it's the perfect place to call home. (id:57557)
5 Bowmore Road
Toronto, Ontario
Nestled on a quiet cul-de-sac this Upper Beaches gem is still close to amenities such shopping, restaurants, parks, off-leash dog park and a short walk to The Beaches or The Danforth. Open concept with east/west sunlight, spacious principle rooms and a large family room with a walk-out and a galley kitchen with a walk-out. This home is on a deep 200' lot for gardening aficionados with walk-out decks front and back as well there is a built-in below grade single car garage. Renovate this charming condo-alternative/home or rebuild your dream home. (id:57557)
2511 - 57 St. Joseph Street
Toronto, Ontario
Welcome to 1000 Bay by Cresford, a beautifully designed junior studio with den located in the heart of downtown Toronto @ Bay & Wellesley, just steps to the University of Toronto, Queens Park, Yorkville, Bloor Street shopping, and the subway. This spacious 408 sq ft unit features 9 ft ceilings, floor-to-ceiling windows with east-facing unobstructed views, a 58 sq ft balcony, laminate flooring throughout, a designer kitchen with stainless steel European appliances, Caesarstone countertops and backsplash, and a modern bathroom with marble vanity. The den can be used as a bedroom, making this a versatile space perfect for students or professionals. Enjoy state-of-the-art amenities including a rooftop outdoor pool, lounge and dining area with fireplace and BBQs, fitness center, media/billiards/games room, and 24-hour concierge. ***Photos are from before the current tenant moved in.*** Shows 10+++ and move-in ready! (id:57557)
501 - 18 Holmes Avenue
Toronto, Ontario
Prime Location Featuring 1+1 Bedroom Luxury Condo With 9 Foot Ceilings And Large Balcony With Panoramic Unobstructed East Sunrise Views,Kitchen Has Granite Counters And Stainless Steel Appliances,Dark Stained Hardwood Floors Throughout,Den Can Be Used As Office Or Second Bedroom With Window,Steps To Yonge Street And Subway,Building Has Full Recreational Facilities Including Indoor Swimming Pool And 24 Hours Security Concierge And More. (id:57557)
211 9840 Fifth St
Sidney, British Columbia
Welcome to the Beaufort Building and a wonderful community. #211 is a bright and spacious 2nd-floor corner unit offering 1,026 sq. ft. of comfortable living in the heart of Sidney. The open-concept layout features a generous living room with a cozy fireplace, a modern kitchen with a dining area, and a convenient pass-through to the living room perfect for entertaining. The primary bedroom boasts a walk-through closet and a private 3-piece ensuite (with a new toilet!), while the second bedroom is ideal for guests, a home office, or a den. Additional highlights include a 4-piece main bathroom, in-suite laundry, and abundant natural light throughout. The well-managed, 2004-built building offers secure underground parking, separate storage, and is both pet-friendly (with strata approval) and rentable — providing flexibility for owners. Once outside and you’re just steps from Beacon Avenue, the waterfront, and all the vibrant shopping, dining, and seaside charm Sidney has to offer. Call Willy for your private showing! 250 886 0612 (id:57557)
Main Floor - 208 Olive Avenue
Toronto, Ontario
Fully Renovated 3 Bedrooms Bungalow In The Heart Of Willowdale, Close To 401/404/ Dvp, New Furnace And Ac, Great Schools, Walk To Finch/Yonge Shops, Subway & Go Train, New Appliances. 1 Carport And 2 Driveway Parking Spots, Steps To Ttc, Restaurants And Yonge St. Ensuite Laundry. No Pets, No Smokers, rented. (id:57557)
6651 Highway 35
Kawartha Lakes, Ontario
Unique mixed-use commercial property with 3 residential units in the Heart of Coboconk! An exceptional opportunity to live, work, and invest all in one property. Currently configured with 5 total units: 2 commercial retail spaces and 2 bachelor apartments on the main level, plus a spacious 4-bedroom apartment (approx. 2,000 sqft) on the second floor with own private entrance. The storefront features an open-concept layout and excellent street exposure, ideal for a variety of business uses. Perfectly situated just steps from the Gull River, schools, parks, shopping, and more. A rare offering with incredible versatility and income potential. (id:57557)
43 Haxby Private
Ottawa, Ontario
Enjoy this beautifully updated 3-bedroom, 2.5-bathroom home that effortlessly blends modern style with everyday comfort and convenience.The bright, spacious newly painted living room opens onto a private balcony with a tranquil view of mature trees perfect for sipping your morning coffee or relaxing after a long day. The kitchen has been modernized with elegant new countertops and includes plenty of room for a dining table and chairs, ideal for casual meals or entertaining.Thoughtfully renovated, the home features newer flooring in the primary bedroom, walk-in closet, and main hallway, along with newer carpeted stairs and an newly renovated powder room. All bathrooms are enhanced with sleek newer vanities, adding a fresh, contemporary touch throughout.Additional updates include a finished garage ceiling and walls. You'll also enjoy the convenience of a single-car garage with inside access, your own private driveway with space for a second vehicle, and visitor parking just steps from your door.Located in a highly desirable area just minutes from excellent schools, three parks, public transit, shopping centers, the Ottawa General Hospital, and the airport, this home offers an unbeatable blend of peaceful suburban living and easy access to city amenities.Whether you're a growing family or a professional seeking a well-connected, move-in-ready home, this one checks all the boxes. (id:57557)
#204 5623 54 St
Cold Lake, Alberta
This 20 unit apartment building comes with air conditioning & a gas fireplace in every unit. The building is pet friendly [subject to approval. Pet fee required]. The 2 bedrooms are spacious with separate heat control in both the bedrooms, bathroom, & the living room kitchen area. Each unit has it's own separate hot water tank; no running out of hot water! The bathrooms are large & so is the linen closet. Every suite has a balcony to sit out in the sun or enjoy a fading sunset. The common area & grounds are all professionally managed & cared for & the building provides the extra security of key access to the building, commercial laundry space. Each unit has security dead bolt locks. The building is quiet with good tenants & there is plenty of space both for tenant parking as well as visitors. The 2 bedrooms are $1550 with water & sewer included & the bachelors are $1100. (id:57557)
10611 111 Street
Fort St. John, British Columbia
This chic new-build boasting 5 bedrooms & 3 bathrooms is located in a quiet, upscale neighborhood near everyday amenities such as Ma Murray School, Naache Commons plaza, walking trails, parks, & more. This stunning home is perfectly designed for comfortable living with over 1,550 sqft of living space on the main floor and 800 sqft of finished basement area with a rec room, full bathroom, and 2 good-sized bedrooms. What's more, there's also an additional 800 sqft of UN-finished basement area ready for your creative design ideas, making it a suite-ready space full of potential. The quality finishes, high ceilings, extra large windows, and 8-foot tall doors contribute to an elevated living experience. Save approximately $12,000 in PTT by buying new if you qualify! GST & landscaping included. (id:57557)
230062 Range Road 205
Rural Wheatland County, Alberta
This spectacular rural gem just east of Strathmore offers the perfect mix of peace, privacy, and endless potential, just a short scenic drive from Calgary. Nestled on a beautiful 3-acre parcel with sweeping views of Wheatland County, this upgraded 1,500+ square foot bungalow has been taken down to the studs and thoughtfully rebuilt with comfort and efficiency in mind. Enjoy the benefits of new drywall, blown-in insulation, subfloor, windows, laminate flooring, newer metal shingle roof and a high-efficiency furnace. With 5 bedrooms and 3 bathrooms, the home offers plenty of space for families, including a generous primary suite with its own ensuite and private patio, a large living room, a dedicated dining area, and convenient main floor laundry. The partially finished basement adds two more bedrooms and a spacious family room with room to grow. Outside, you'll find an oversized heated double garage with a newer metal shingle roof, a large quonset for all your storage needs, and endless space to enjoy the outdoors. With all the major upgrades already complete, this acreage is your chance to live the country lifestyle you’ve been dreaming of. (id:57557)
65 - 296 West Quarter Town Line Road
Brant, Ontario
Care-free retirement living awaits you at Lyons Shady Acres!! The windows let in tons of natural light. The chalet ceiling adds height. The kitchen features ample cupboard space & sight-lines to the living room to make entertaining seamless. The Primary has built-in closets. The Florida room makes a great guest room or family room. Painted in light neutral colours. Enjoy the large front deck that that has a hook up for your BBQ. The covered deck has winter panels & extends your living space regardless of the weather. The shed can house all your gardening tools & winter storage for the patio furniture. The utility room has tons of storage. The friendly community is 50+ and park amenities include year round recreation hall that hosts year-round social events, shuffleboard board and more. The inground pool is open during the summer months. Community fire pit. Spend your time doing what makes you happiest instead of worrying about a large home & property to maintain. Country & carefree living conveniently located close to Woodstock & Brantford. (id:57557)
3203 27 Street Sw
Calgary, Alberta
Step into your own private sanctuary on this remarkable 9,472 square foot corner lot, one of the neighborhood’s largest and discover a home that truly has it all. From the moment you arrive, you’ll fall in love with the rare double attached front garage, a long, welcoming driveway, and a charming covered porch. The home is wrapped in durable composite siding. Towering mature trees and thoughtfully designed landscaping frame this residence, offering both beauty and privacy. Just a short distance from downtown, this home delivers the ultimate in convenience. Imagine walking to your favorite café for morning coffee, picking up groceries on the way back, or catching the bus to work in seconds. Commuters will appreciate the effortless in and out access from this coveted corner position, making every trip a breeze. Inside, timeless craftsmanship meets modern comfort. The heart of the home is a gourmet kitchen featuring solid wood cabinets, gleaming stainless steel appliances, and smooth granite counters that invite culinary adventures. Rich hardwood flows beneath your feet through most of the upper level and you’ll find elegant wood baseboards and doors throughout, lending a warm, inviting ambiance. Gather around the original detailed ceiling in the formal dining room for holiday dinners and family games nights. Turn the three spacious main level bedrooms into whatever your heart desires, from cozy retreats to productive home offices. The five piece bathroom pampers you daily with dual granite topped sinks and a tub surround. Venture downstairs and the sunshine pours in through large basement windows, thawing away any notion of a drab lower level. Here you’ll find two more generous bedrooms ideal for teens or guests, a sprawling laundry room and a bright three piece bath that keeps everything convenient and organized. Outside, your private oasis awaits. A sturdy deck overlooks a fully fenced backyard, perfect for summer barbecues, morning yoga, or watching kids and pets p lay. A patio expands your entertainment options under the open sky, and a handy garden shed keeps tools and seasonal décor close at hand, yet neatly tucked away. Quiet streets and a close knit feel blend seamlessly with walkable amenities and downtown energy. Whether you’re relaxing on the porch with a good book or hosting friends under the mature canopy, this home invites you to live large, right where you want to be. Schedule your private showing today and seize the opportunity to make this exceptional property your own. (id:57557)
9112 156 Street
Surrey, British Columbia
CUSTOM-BUILT 2,800+ sqft home in FLEETWOOD! This luxurious home features 5 bed | 5 bath + 1 LARGE den, an open concept layout w/ high-end finishings, custom millwork, and a beautiful VAULTED ceiling! Step into the main w/ an expansive foyer, 12-ft ceilings and a custom designed kitchen w/ unique TWO-TONE cabinetry, stunning quartz WATERFALL island, and SMART appliances. Top floor includes 3 bedrooms w/ 3 full ensuites & a LARGE Den. Primary bedroom has WIC & SPACIOUS walk-out patio. BONUS! 2-BED side suite with SEPERATE entry on the main floor. Additional features incl. RADIANT heat, Central AC, CCTV system, ON-DEMAND hot water, DOUBLE-CAR Garage with EV, and BACK LANE access providing ample parking at the front and back! Near to transit, shopping, all levels of schools & major routes. (id:57557)
67 Country Club Drive
Cambridge, Ontario
Welcome to 67 Country Club Drive, a stunning home situated on a large, fully fenced corner lot in a desirable Cambridge neighbourhood. This immaculately maintained and extremely clean property offers an inviting open-concept layout, perfect for modern living. This home features 4+1 spacious bedrooms and 2 bathrooms, making it ideal for families of all sizes. The custom eat-in kitchen, newly renovated in 2023, is beautifully designed with premium finishes and seamlessly flows into the bright and airy living space. The main level also features a stunning four-season sunroom offering the perfect retreat to enjoy natural light year-round, whether you're sipping your morning coffee or unwinding after a long day. The oversized two-car garage provides plenty of room for vehicles, tools, and storage. Located in a prime area, this home is less than 2 km from Highway 401, offering easy highway access for commuters. You'll also enjoy the convenience of nearby shopping, parks, and top-rated schools, making this a fantastic location for families and professionals alike. The large, fully fenced yard provides both privacy and endless outdoor possibilities. From the moment you step inside, you’ll appreciate the thoughtful updates, pristine condition, and move-in-ready appeal of this exceptional home. Don't miss this opportunity—schedule your private viewing today! (id:57557)
827 Birchmount Drive
Waterloo, Ontario
Executive Home on Double Lot Backing Onto Green-Space. A rare opportunity in the sought-after Laurelwood Conservation Area—this executive home sits on a spacious double lot, backing onto serene green-space, Over 4200 sqf living space. Designed for both luxury and functionality, it features a triple-car garage and a professionally finished walkout basement. Main Floor Elegance The chef’s kitchen is perfect for entertaining, boasting a large island, walk-in pantry, elegant maple cabinetry, and granite countertops. It seamlessly connects to the dinette and family room, creating an inviting open-concept space. A versatile main-floor office can also serve as an additional bedroom. Upper-Level Comfort Upstairs, you’ll find four spacious bedrooms and two full bathrooms, including a luxurious master suite with a spa-like ensuite and breathtaking greenbelt views. Expansive Walkout Basement The fully finished lower level includes a large recreation room, exercise area, and additional office. Cozy up by the gas fireplace, enjoy the heated floors, or step out onto the two-tier deck leading to a beautifully landscaped patio with stepping stones, a firepit, and a tranquil water fountain. The filled-in pool also offers potential for restoration. Prime Location & Recent Updates Located in a top-ranked school district and just minutes from universities, shopping, and essential amenities, this home combines prestige and convenience. Recent Upgrades: 2022: New HVAC system 2023: New water tank 2023: New engineered hardwood flooring (main & second floors), new vinyl flooring (basement) 2023: New 3-piece basement bathroom 2023: New heat pump for basement heated floors This exceptional home is a must-see—don’t miss your chance to own a rare gem in one of the most desirable neighborhoods! (id:57557)
49 Heather Lane
Selkirk, Ontario
Welcome to the vibrant Featherstone Point waterfront community! This cottage gem is only steps from a sandy beach, and features a wonderful open concept design. Step into your light filled combination dining/sitting room overlooking the generous front deck with gazebo. The living room features wide plank floors and an Empire propane fireplace, and opens into the cottage casual kitchen with funky concrete counter tops, ample cabinet space and a wonderful stand alone wood island, and also provides outdoor access to the second large deck. The primary bedroom, a second smaller sleeping area and 3 piece bath complete this sweet package. A third deck contains two raised vegetable beds and a garden shed, as well as access to the detached single car garage with workbench and space for all the beach toys. Sitting on a large, extra deep lot which is nicely landscaped and includes a firepit, this is the perfect turnkey package for snowbirds, or those seeking summer lake fun. Seasonal occupancy (April-December) with land lease of $4,400 which includes property taxes. (id:57557)
8827 180 Av Nw
Edmonton, Alberta
Visit the Listing Brokerage (and/or listing REALTOR®) website to obtain additional information. Beautiful 4-Bedroom Home in Klarvatten, Edmonton Meticulously cared for 4-bed, 2.5-bath home in a quiet Lake District community. Nearly 2,000 sq. ft. of open-concept living with 9–12 ft ceilings and a bright bonus room. Enjoy quartz counters, stainless steel appliances, California Closets pantry, central A/C, Nest thermostat, and a gas fireplace. The primary suite boasts a spa-like ensuite with soaker tub and walk-in closet. Professionally maintained with updated carpet (2021), tiger wood hardwood, and ceramic tile floors. Relax outdoors with a composite deck, pergola (2020), gas BBQ hookup, perennials, and a fully fenced yard. Double attached garage and an unfinished basement offer flexibility. Close to trails, parks, schools, and shopping, with fast (quiet!) Henday access. Some photos have been virtually staged. (id:57557)
26 8413 Midtown Way, Chilliwack Proper South
Chilliwack, British Columbia
This delightful 4-bedroom, 4-bathroom home (including a powder room on the main floor) features durable quartz kitchen counters, stainless steel appliances, spacious living and dining areas, good-sized bedrooms, and a versatile separate-entrance bedroom/den downstairs that could be your home office, guest bedroom, pet-quarters, or media centre. MidTown One Chilliwack is located near schools, shopping, restaurants, and just up the street from the newly updated YMCA. Very convenient access to the Trans-Canada Highway for commuters. This comfortable home is perfect for your family, or makes an ideal investment property. No age restrictions, and up to 2 cats or dogs (any size) allowed. Quick possession available! (id:57557)
848 East Uniacke Road
East Uniacke, Nova Scotia
Bring your dream home to life with custom builder, RAMAR Homes. Choose from a wide selection of floor plans, selections and luxe finishes such as this versatile split entry plan "The Dana". Enjoy relaxed living in contemporary 3 bed, 3 bath, located on a private lot in the rural community of East Uniacke. Conveniently located just 10 mins from Middle Sackville and 35 mins to Halifax. The standard plans come with a long list of high end finishes and features such as large primary with a ensuite bath, quartz counter tops throughout, laminate and tile flooring, a ductless mini split. Fully finished on both levels. Additionally, this home will be covered by the platinum Atlantic New Home Warranty program. In addition to the warranty the seller also provides a 1 year Builders Warranty to commence on closing. (id:57557)
90 Bennett Lane
Waterside, Prince Edward Island
Set on 2.4 private acres in Pownal?s desirable waterfront enclave, this custom-built residence offers elevated construction, refined finishings, and a warmth of design that?s rare to find. With expansive views across the saltwater shores of Pownal Bay, the home captures natural light from every angle and is tailored for both elegant entertaining and ease of daily living. A gorgeous vaulted covered veranda leads to a modern foyer with luxury vinyl flooring and custom built-ins, setting the tone for the elegant yet comfortable living spaces beyond. The main level features wide plank white oak hardwood, a large living area with fireplace and full-height built-ins, and a kitchen designed by Capstone with oak cabinetry in a midnight stain, a birch island in coffee bean, black quartz countertops, and Café appliances. The adjacent butler?s pantry includes a second fridge, second dishwasher, and maple-trimmed shelving. A fifth bedroom or office, full bath, and oversized laundry room with built-in shelving complete this level. Off the open-concept living and dining area is an outdoor kitchen with granite countertops and protection from the elements for year-round cooking, alongside a large outdoor dining space and fireplace ideal for hosting. A shore-facing office (5th bedroom) and half-bath complete the main level tastefully. Upstairs, the spacious primary suite offers a water view, double closets, and ensuite with radiant floor heat. Three additional bedrooms and a gorgeous 4 piece bathroom with double vanity and tub complete the upper floor. The finished lower level includes a large family or media room and full bath. Completing the picture are a heated triple garage with steel walls and ceiling, HRV, solar prewiring, triple-pane windows, Enerair panels, and a highly efficient ducted heat pump system with propane backup. A field of tulips blooms behind the property each spring. Just minutes from Stratford and Charlottetown in (id:57557)
87 Sunset Drive
Oyster Bed Bridge, Prince Edward Island
Tucked within the serene elegance of Oyster Bed Bridge, 87 Sunset Drive is a masterclass in modern coastal living. This custom-built residence spans 3748 square feet of refined interiors, where curated design meets effortless functionality. Framed by preserved green space and crafted to capture both sunrise and sunset, every element of this home speaks to those who appreciate quiet luxury. Step inside to a palette of warm wood tones, soft whites, and bespoke lighting that enhances the architectural rhythm of exposed pine beams and expansive triple-pane windows. The heart of the home reveals a chef's kitchen where quartz countertops, custom cabinetry, and a grand island invite both daily rituals and elevated gatherings. Adjacent, the living area offers a sophisticated sanctuary with built-in shelving, a sleek electric fireplace, and views that blur the line between indoors and nature. The upper level is dedicated to the private primary suite, a retreat featuring a walk-in closet and a spa-inspired ensuite where a freestanding tub invites moments of calm beneath sunlit skies. The walkout lower level extends the living experience with two oversized bedrooms, a stylish wet bar, and seamless access to a sun-drenched patio and pool; complete with all equipment for effortless enjoyment. Four climate zones, heated tile baths, custom window coverings, and abundant storage reflect a commitment to comfort without compromise. The heated triple garage with integrated workspace and generator hookup ensures practicality meets elegance. With deeded access to a secluded sandy beach and the assurance of protected surroundings, this is more than a home. It is a lifestyle defined by space, light, and timeless design. (id:57557)
39 Stanmol Drive
Charlottetown, Prince Edward Island
Welcome to 39 Stanmol Drive, your new home or investment property in Hidden Valley! This high-end duplex features a well-designed unit with 1,354 square feet of finished living space. This side includes three spacious bedrooms, two bathrooms, and a covered back deck for outdoor enjoyment, along with a single-car garage that has an epoxy floor finish. Built on an ICF foundation, this home offers durability and energy efficiency. Inside, you'll find stylish laminate flooring throughout the spacious living area, with elegant ceramic tile in the bathrooms and laundry. The kitchen is both functional and attractive, featuring beautiful quartz countertops and sleek white cabinets, with all appliances included. The primary bedroom includes a custom walk-in closet, and the ensuite bathroom features a stylish custom tile shower and quartz topped vanity. Conveniently located minutes to the UPEI university, coffee shops, restaurants, airport, gas stations, grocery/shopping centers and many other great amenities in Charlottetown, you'll enjoy both comfort and accessibility in this peaceful community. This home is under construction and expected to be completed in July 2,2025 and will come with an 8 year Lux warranty. (id:57557)
95 Rainbow Drive
Caledonia, Ontario
Settle into this comfortable semi-detached home in Caledonia, built less than 5 years ago. This 1750 sq ft property offers 4 bedrooms and 3 bathrooms, providing ample space. It features a modern brick and stone exterior, a light-coloured kitchen with a pantry, and stainless steel appliances. You'll find hardwood floors throughout the main living areas and tile in the kitchen. For convenience, there's laundry on the main floor, parking for two cars, and a remote-control garage door opener, plus a Tesla charger already installed. Being close to a park and school adds to its appeal, while the unfinished basement provides flexible space for your future plans. (id:57557)
60 Northern Breeze Street
Mount Hope, Ontario
Welcome to Adult Style living at Twenty Place. This One Bedroom, One Bathroom home has been updated nicely with fresh plaint, trim, flooring and lighting. Backing onto greenspace you can enjoy the deck in peace and quiet with no rear neighbours. The basement is unfinished and perfect for storage or bring your own design ideas. Roof (2022), Furnace (2012), Windows (2023), Deck (2024). Enjoy the wonderful amenities and clubhouse. Activities include Pickleball, swimming, tennis, sauna, hot tub and social nights. Come and see! Ready to move in and enjoy! (id:57557)
2894 Lonsdale Street
Prince George, British Columbia
Wow! A double garage plus a detached Shop! All within the bowl! Built in 2013, this spacious home sits in a family-friendly neighbourhood within walking distance to schools, parks, and shopping. Modern colours and finishings throughout with a great floor plan. The main floor includes a bright kitchen with granite countertops, dining area, living room, 3 large bedrooms, a 4-piece bath, and 3-piece ensuite. Basement features a large bedroom, 3-piece bath, and multi-purpose rec room! Extras: concrete driveway, patio, covered private deck - hot tub ready, new fencing, 27'x18' shop with separate driveway, and 200 amp service. A must-see! (id:57557)
15 Aspen Court
Erin, Ontario
Welcome To Your Own Slice Of Paradise, Quietly Nestled At The End Of A Serene Cul-De-Sac. Set On An Expansive 0.77-Acre Lot Framed By Mature Trees And Picture-Perfect Gardens. This Stunning Property Offers The Perfect Blend Of Peaceful Country Charm And Modern-Day Comfort. Inside, You'll Find A Beautifully Updated 3-Bedroom, 2-Bathroom Home Where Every Corner Has Been Thoughtfully Designed. The Renovated Kitchen Is As Stylish As It Is Functional, Overlooking The Open-Concept Great Room An Inviting Space To Gather, Entertain, And Unwind. Soaring 9-Foot Ceilings Add Volume And Light, While A Large Walk-In Pantry And Oversized Mudroom Offer Everyday Practicality For Busy Families. Step Outside And Discover A Backyard Designed For Living. A 20x36 Saltwater Pool Invites Summer Fun, A Hot Tub Promises Quiet Relaxation Under The Stars, And A Cozy Pergola Sets The Scene For Outdoor Dining And Lounging. There's Even A Charming Chicken Coop, Ready For Those Craving A Taste Of The Homestead Life. Completing The Property Is A Fully Detached Coach House Featuring Two Bedrooms, A Full Bath, And A Well-Equipped Kitchen Ideal For Multi-Generational Living, Extended Family, Guests, Or Income Potential. This Is More Than A Home Its A Retreat, A Gathering Place, And A Lifestyle. Quietly Luxurious, Endlessly Functional, And Full Of Heart. (id:57557)

