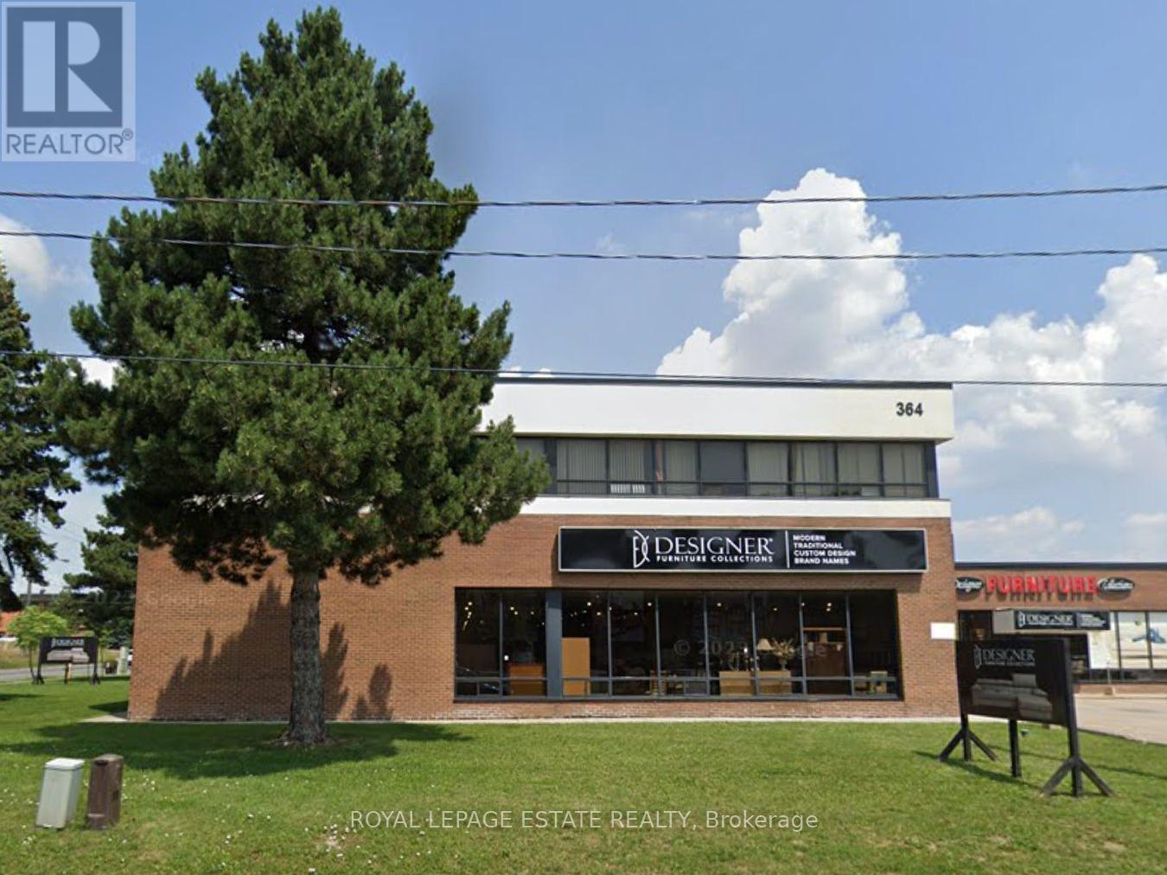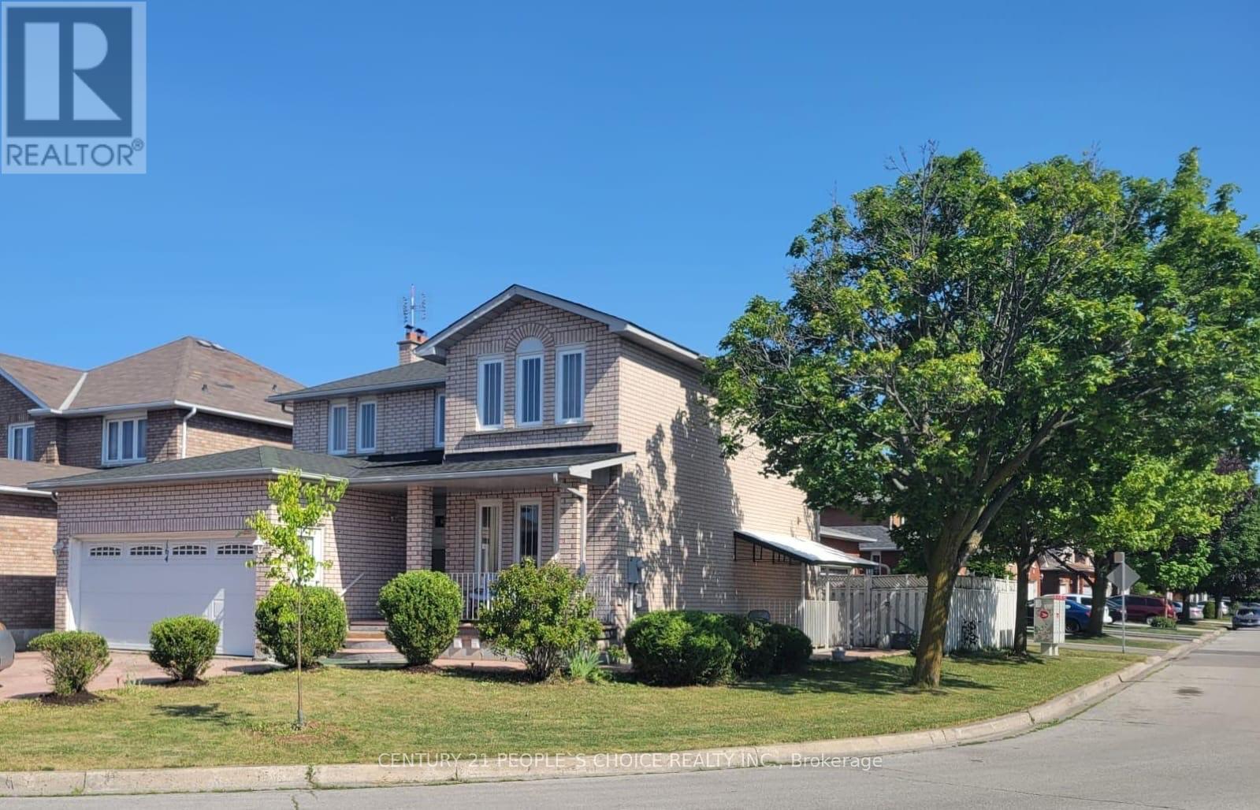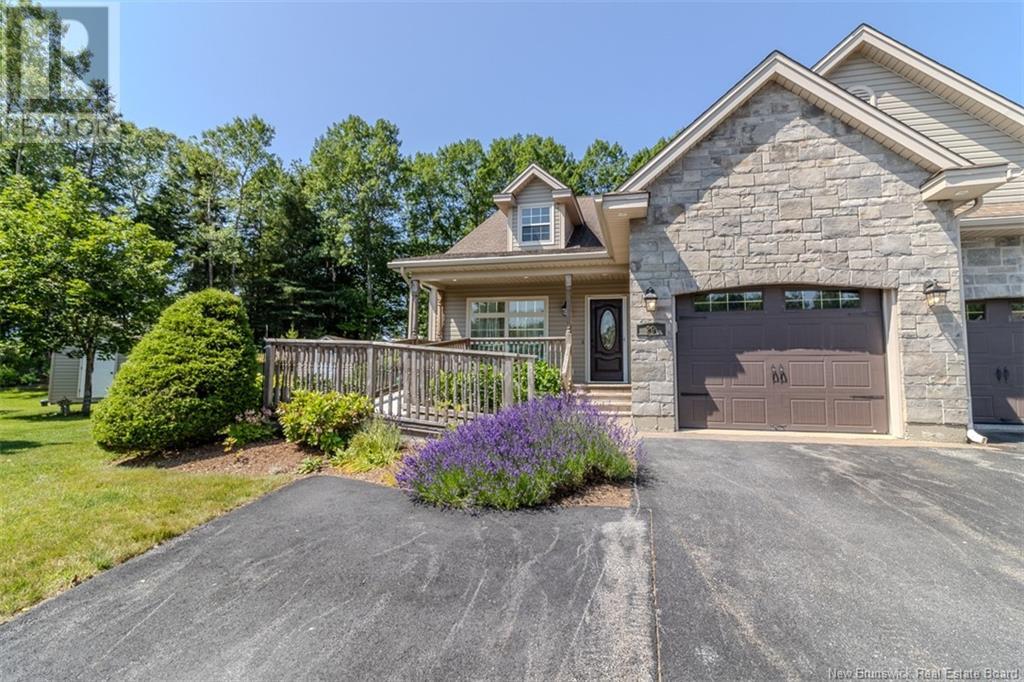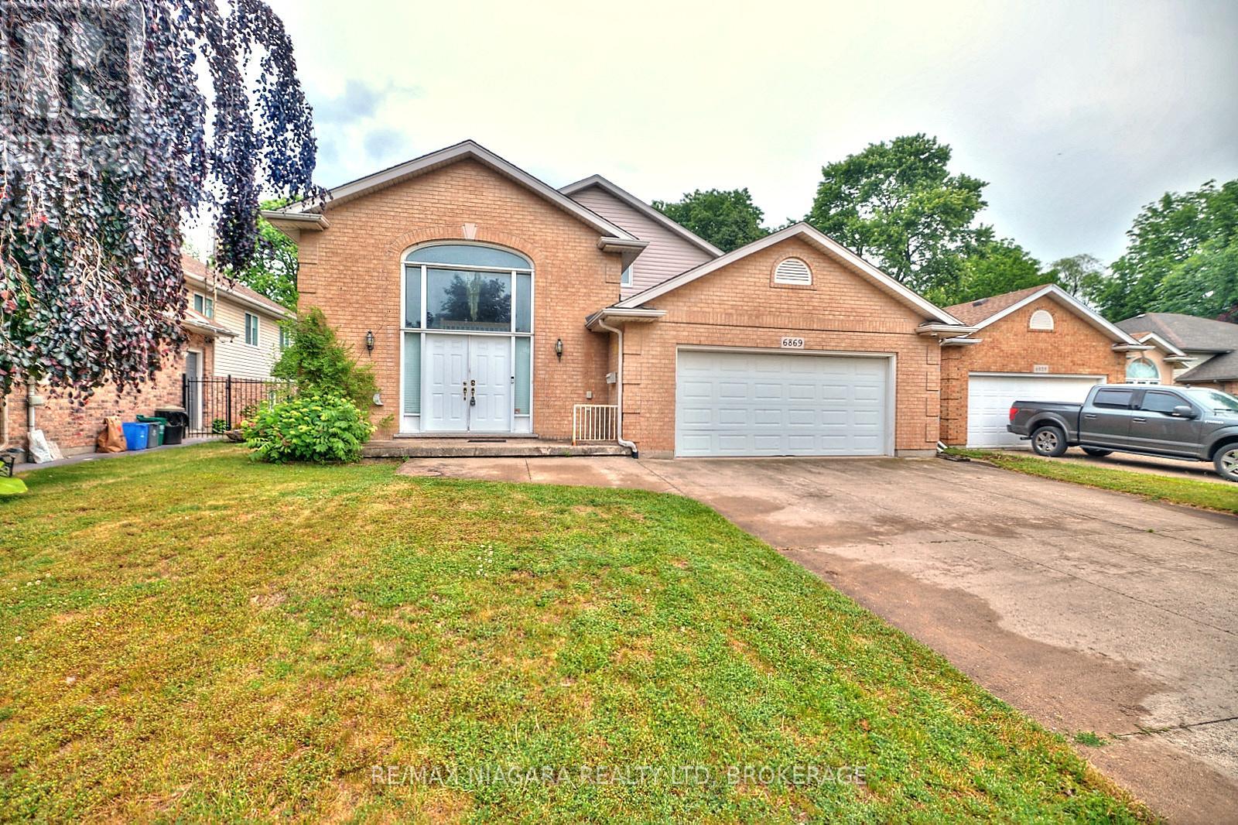583 Elliott Crescent
Milton, Ontario
WALK UP Entrance with PRIVATE SIDE YARD !!! Never Lived , New appliance and Private in suit Laundry , Bright Basement appartement .Absolutley none smokers Only. Private Side Yard !!! Gives you the cozy space for Barbeque or Gardening !! A Bright full walk up separate etrance 1 bed room Basement (id:57557)
701b Alness Street
Toronto, Ontario
Landlord will consider many allowable uses. Flexible term. Landlord may consider a lease term beyond 21 months. (id:57557)
804 - 509 Dundas Street
Oakville, Ontario
Welcome to Dunwest Condos by Greenpark in desirable North Oakville! This spacious 2-bedroom, 2-bath suite offers 875 sq ft of open-concept living, featuring 10 ft ceilings penthouse, laminate flooring, and a private NE-facing balcony. The modern kitchen is equipped with quartz countertops and stainless steel appliances. The primary bedroom includes a walk-in closet and a 4-piece ensuite.Ideally located just steps from Fortinos, restaurants, banks, clinics, pharmacies, and more. Close to highways 403, 407, QEW, GO Transit, Sheridan College, schools, and Oakville Trafalgar Hospital.Building amenities include 24-hour concierge, rooftop terrace, party/dining room, and a fitness & yoga studio perfect for modern urban living! (id:57557)
2407 - 1 Palace Pier Court
Toronto, Ontario
Motivated Seller! One of Torontos most prestigious and luxurious waterfront residences. This appointed suite includes 1 parking space and 1 locker, with all-inclusive maintenance fees covering all utilities and services offering exceptional value in the city. Exceptional resort-style amenities include 24/7 concierge, valet parking, doorman, private shuttle to downtown, indoor pool, sauna, spa, state-of-the-art fitness centre, tennis courts, library, party rooms, guest suites, and an on-site restaurant and convenience store. Residents enjoy access to the 47th-floor Sky Lounge with panoramic views of Lake Ontario, the Toronto Islands, and the city skyline. Outdoor amenities include a BBQ area and putting green, with direct access to the waterfront trail system for biking or strolling. Exclusive to Palace Place: Rogers Ignite Internet for only $26/month (Retail: $119.99).Live where luxury feels effortlessPalace Place is more than a home, its a lifestyle. (id:57557)
164 Cinrickbar Drive
Toronto, Ontario
Anchored on a ravishing convex, this corner lot is The Street Dominator! Welcome to 164 Cinrickbar drive. Nestled on a peaceful street with walking distance to the scenic Humber River. This immaculate original Green Park Home of approximately 2,300 square ft features an open concept living and dining room with french doors, a large separate family room with a wood-burning fireplace, a spacious eat-in kitchen, and a main floor laundry. In addition to four spacious bedrooms located upstairs with the primary bedroom showcasing a walk-in closets with a full 3pc bathroom ensuite. This home offers an incredible in-law or second family living unit as a potential rental income, a finished basement with a separate side entrance, a separate laundry, 2 bedrooms a kitchen and a 3 pc bath. The Double wide driveway can fit up to 4 cars. Close to all amenities such as, Humber College, Guelph Humber University, Etobicoke General Hospital, Humberwood Elementary School, Pearson International Airport, The Great Canadian Casino Resort, a variety of Restaurants, TTC, Go transit, Mississauga transit, Woodbine Mall, a Community & Recreational Centre, Library and minutes away from 5 major highways, Hwy 427, 27, 401, 409 and 407. Current tenants to be assumed, as they would like to continue residency at this property. (id:57557)
109 Route 133
Shediac, New Brunswick
Welcome to 109 Route 133 in beautiful Shediac Cape! This stunning, well-maintained home sits on 2 acres and features 5 bedrooms, 2.5 bathrooms, a new roof (2025), ductless heat pump, WETT-certified wood stove, and a fenced yard perfect for kids and pets. The versatile layout offers endless possibilities: live as a single family with plenty of room for everyone, work from home, enjoy multi-family living, or explore income opportunities such as long-term rentals, Airbnb, or a charming bed and breakfast. Multiple private rooms make this home ideal for a home business. Imagine developing your land into a seaside sanctuary, attracting the thousands of tourists who visit Shediac every year. Book your appointment today to see all this beautiful property has to offer! (id:57557)
29 Wellington Court
Quispamsis, New Brunswick
It's not often you find a garden home that is an end unit with 3 bedrooms, but here it is! From the moment you walk in , you are met with a Great room, complete with cathedral ceiling, gorgeous hardwood floors and a bay walk out to a sun filled deck to the side. Perennials adorn the gardens to accent your enjoyment of this area. Finish the lovely kitchen with your own style of appliances and enjoy its working island that overlooks the Great room. The primary suite is equipped with a wheelchair accessible ensuite, just perfect for specific needs.This spacious room has patio doors to a private rear deck. Two other bedrooms and a full bath complete this level. Hop downstairs to enjoy a fantastic family room , with a propane fireplace the centre of attention. There is a perfect 2 pce bath and then into unfinished space to complete to your needs. There already is an office style set up built in already! The laundry and utility area is tucked at the back. Full heat pump for all weather conditiions. This end unit garden home is truly one of a kind, even with wheelchair ramp leading to the front entry .There is a monthly association fee to include exterior maintaince. All this on cul de sac privacy near Ritchie Lake in Quispamsis. (id:57557)
472 Gage Street
Niagara-On-The-Lake, Ontario
THE MOST PRESTIGIOUS HOME IN NIAGARA ON THE LAKE, this spectacular family estate in Old Towne, (featured in Canadian House and Home) has over 15,000 sq ft of living space. On nearly an acre of land just steps to the lake, this gorgeous residence manifests timeless elegance and warmth inside and out. Custom designed with exquisite attention to detail, it is both an entertainer's dream and true family home. The main floor features an office, formal living room with a fireplace and walkouts, dining room with bay window and fireplace, magnificent panelled games room with wet bar and fireplace. The chef's kitchen has a large island, Miele appliances & walkouts to a four season sunporch, custom greenhouse and conservatory, leading to outdoor fireplace, manicured gardens, lighted stone pathways and iron gates, all very private. Upstairs, a stunning large mahogany panelled office has a fireplace and a private two piece. The luxurious primary suite has a sitting room, sunroom, panelled walk in closet and six piece ensuite. All five bedrooms include ensuites. Enjoy the professional level oversized fitness room and convenient second floor laundry. The lower level has a craft room with built in cabinetry, family room and a 1000 bottle custom wine cellar. One spectacular feature of this home is the indoor pool house with an 18'x40' salt water pool enclosed in imported Jerusalem limestone, copper roof and skylights, hot tub, his/her change rooms each with a three piece bath, speakers, wet bar, fridge, dishwasher, mahogany windows and doors opening to the garden and patio. The 40'x80' rink easily converts to a paddle ball court for seasonal use. The brick Field House has a change room, three piece bath and upstairs studio. Enjoy the heated four car garage with two sinks and floor drains. The home features extensive A/C systems, multiple LED screens, smart home lighting and sound, TV, and cameras. This outstanding property is a jewel in the heart of Ontario Wine Country. (id:57557)
6869 Imperial Court
Niagara Falls, Ontario
Located in the tranquil and highly sought-after neighbourhood of Niagara Falls, 6869 Imperial Court is a beautiful 4-bedroom, 3-bathroom home that combines comfort, space, and charm. Nestled in a quiet court, this solid brick property offers a layout ideal for families or those seeking a serene retreat close to all conveniences. The main floor features two bedrooms including a primary bedroom with a four-piece ensuite conveniently located on the same level offering convenience and ease of access. The bright and spacious living room is perfect for relaxing with family, while the adjoining kitchen and dining area provide plenty of room for entertaining with direct access to a deck overlooking the yard. The fully finished lower level features a spacious recreation room with a bar area, two bedrooms, and a utility room with space for extra storage. Outside, the property features a two-car garage, a well-maintained driveway, and a yard which provides opportunities for landscaping or creating your dream outdoor space. Situated in Niagara Falls, this home offers proximity to some of the area's most iconic attractions. Enjoy quick access to restaurants, shops, and cultural landmarks. The surrounding area also provides recreational opportunities such as parks, golf courses, and walking trails. Families will appreciate the proximity to schools and community facilities, while commuters benefit from nearby highway access and public transportation. In winter, the picturesque snow-covered streets add to the charm of this quiet and welcoming neighbourhood. This home offers a perfect blend of comfort, space, and convenience in an unbeatable location. Whether you're looking for a family home or a serene retreat, this property provides the foundation to make it your own. Don't miss the chance to call it yours! (id:57557)
602 - 7 Fairbank Avenue
Toronto, Ontario
Welcome to this bright and homey one bedroom suite at The Cricket Park - professionally managed modern rental building in the heart of bustling Dufferin & Eglinton. Enjoy a sun-filled and smartly laid out almost 500 sqft unit that is featuring large windows with custom window treatments, top of the line laminate flooring throughout, loft-style exposed concrete ceilings, recessed lighting in bedroom, stainless steel appliances in your modern kitchen & ensuite laundry. Building features a party room, work from home lounge, outdoor terrace with BBQ, smart parcel lockers & smart access. Steps away from TTC, Eglinton LRT, parks, trails, major supermarkets, banks, restaurants, bars and other entertainment. The building is pet friendly (with restrictions). Utilities are extra. Parking is available through a city street parking permit or on surface lots nearby. (id:57557)
303 - 105 The Queensway Avenue
Toronto, Ontario
Discover your ideal residence in the highly sought-after High Park-Swansea neighbourhood! Nxt 2 By Cresford. Lobby Furnished By Fendi. Stunning Southwest Corner Unit, Soaring 9Ft Floor To Ceiling Windows. Brand New Flooring Throughout. Two Bedroom Suite 970 Sqft + Large Balcony With Spectacular City & Lake Views. Enjoy an open-concept layout with unobstructed, southeast-facing views of Lake Ontario with floor-to-ceiling windows. The primary bedroom offers a spacious closet and a luxurious ensuite bathroom for ultimate relaxation. Walking Distance To The Lake. Mins To Downtown & High Park. 5 Star Hotel Inspired Amenities Featuring Indoor & Outdoor Pools, Gym, Sauna Room, Media Room, Tennis Court, Party Room And More! (id:57557)
23 Park Road S
Brantford, Ontario
Welcome home to 23 Park Road S, a fantastic 2 storey home in Brantford’s family friendly Echo Place Neighbourhood! This 3 bedroom, 2.5 bathroom home has 1,520 sq ft of above grade living space and a finished basement! The main floor features a mix of tile and hardwood flooring and offers a functional layout ideal for everyday living. The bright and spacious foyer welcomes you with a convenient 2-piece powder room. The eat-in kitchen provides plenty of cupboard and counter space, complete with stainless steel appliances including a gas stove, over-the-range microwave, and built-in dishwasher. A door from the kitchen offers direct access to the driveway, while the adjacent living room includes a walk-out to the rear patio—perfect for indoor-outdoor living. A beautiful staircase leads to the second floor, which is finished with durable laminate flooring throughout. The primary bedroom offers the convenience of two walk-in closets, while two additional spacious bedrooms provide plenty of room for family or guests. A 4-piece bathroom with a tub/shower combo completes the upper level. The basement offers a spacious recreation room, a 3-piece bathroom, a dedicated laundry area, a utility room, and an additional storage room. The home’s very private backyard is fully fenced and features an interlock and armour stone patio with a gazebo, a garden shed, green space for play or gardening, and mature trees that provide natural shade and privacy—an ideal setting for relaxing or entertaining outdoors. Enjoy the convenience of nearby Mohawk Park and Brantford’s scenic trail system, along with easy access to highways for commuters. Schedule your private showing today! (id:57557)















