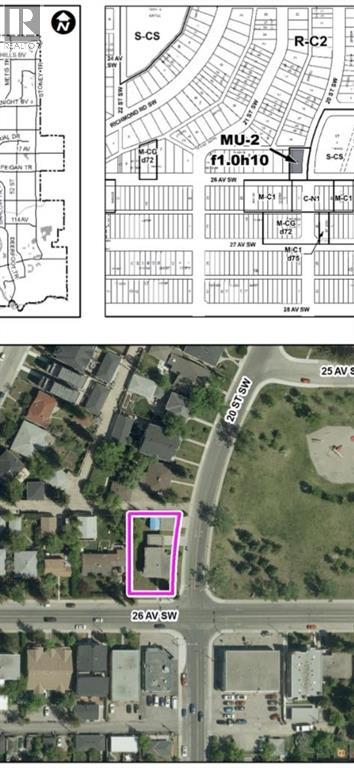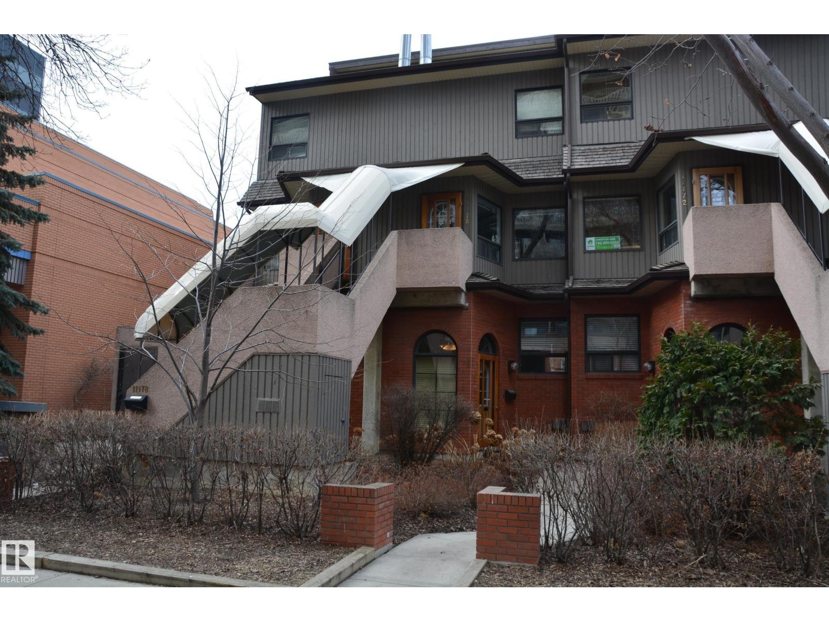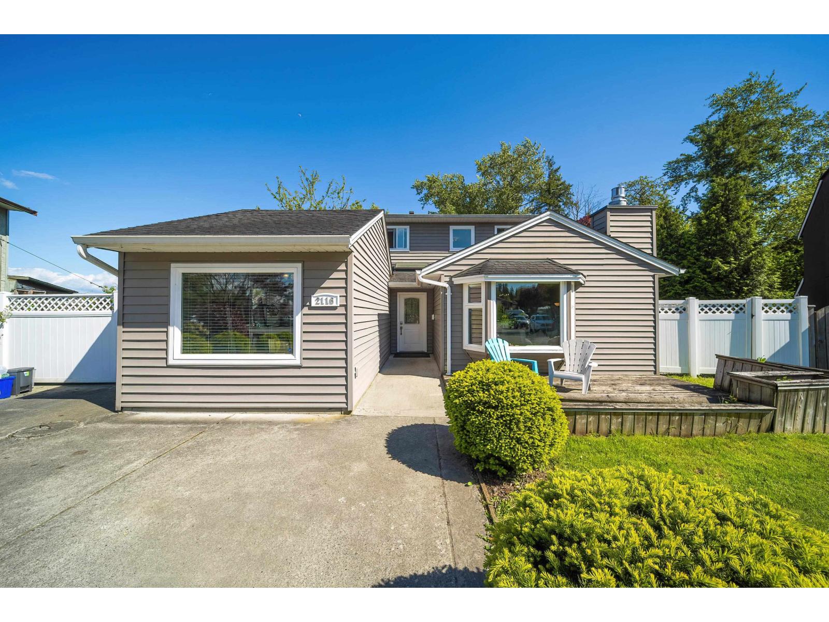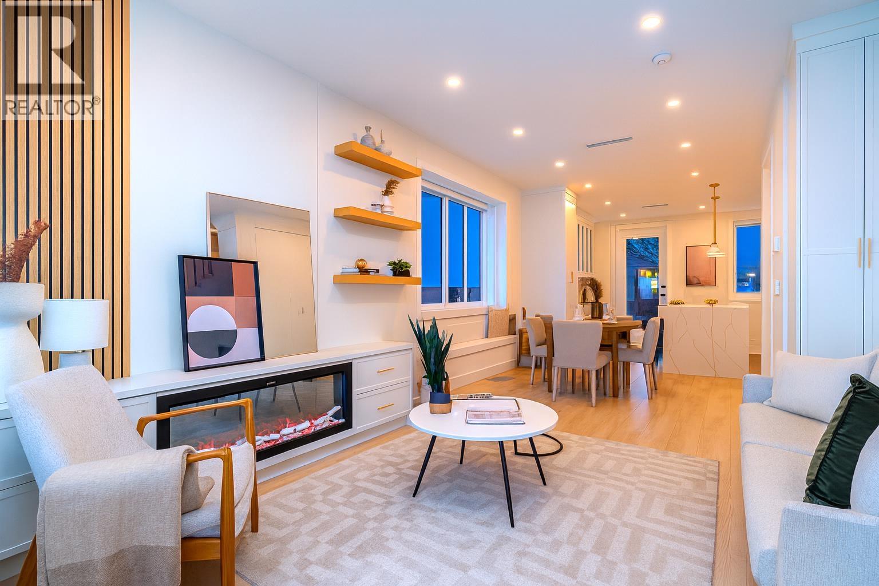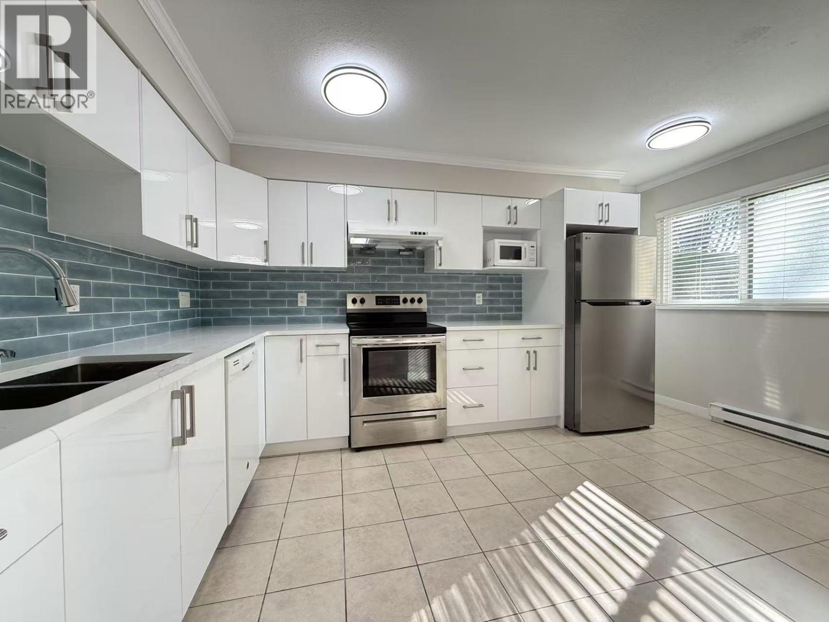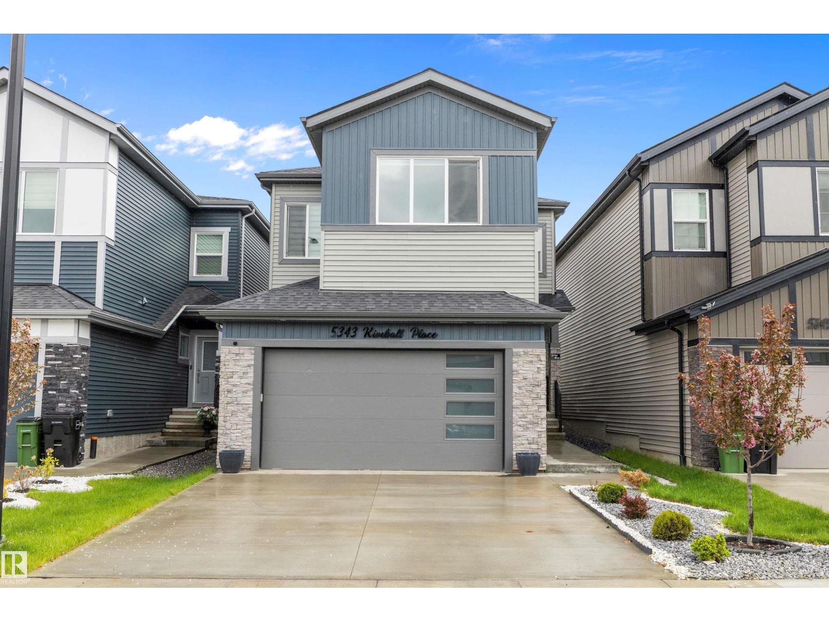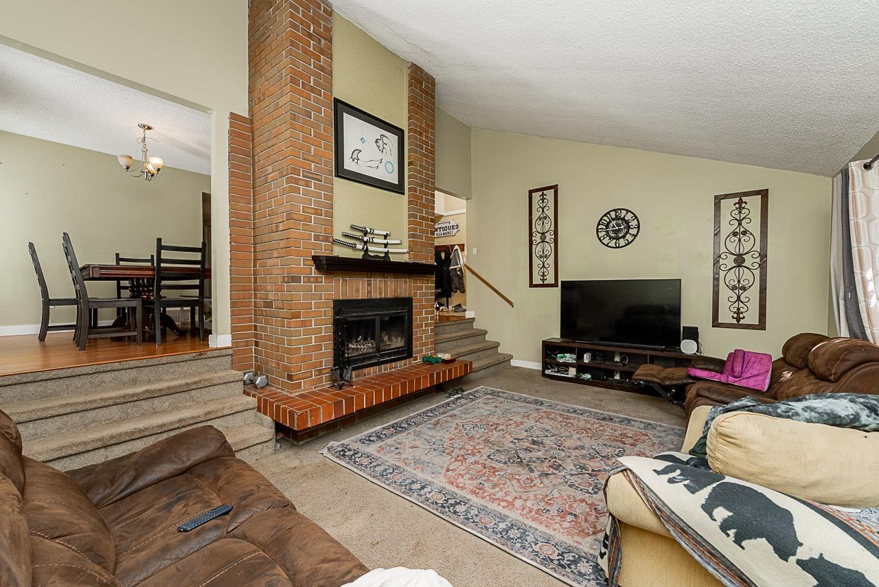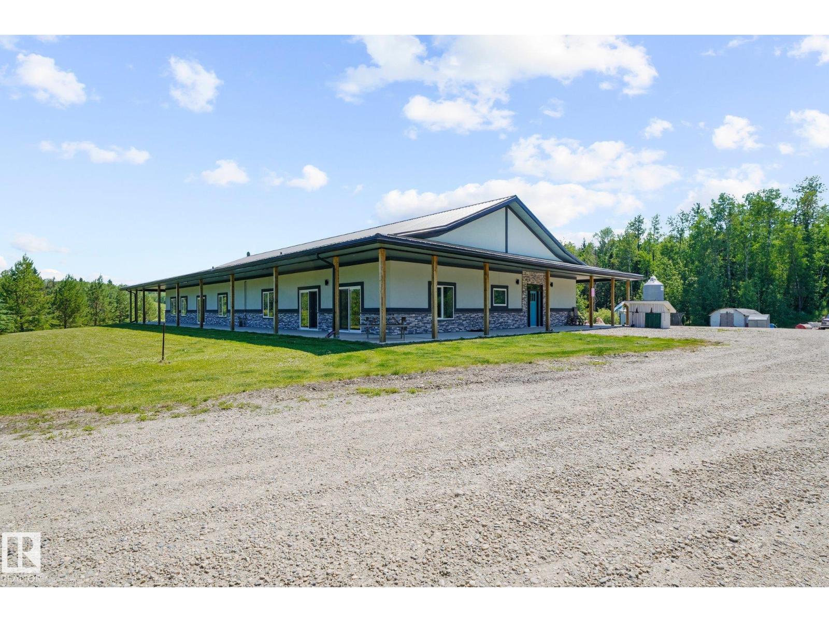2104 26 Avenue Sw
Calgary, Alberta
Great location Rezoned for Commercial and Residential development steps away from Richmond Green parks and public transport with great view of the city minutes away from Downtown Calgary/ Marda loop/ Bankview/ South Calgary/ Killarney/ Richmond and Knob hill.. MU-2 zoning gives you ample option for mix development. (id:57557)
75 Hampstead Way Nw
Calgary, Alberta
Welcome to your new home in the prestigious community of Hamptons! This stunning 4-bedroom, 2.5-bathroom residence is perfectly positioned to soak up an abundance of natural light from its coveted south-facing location. Garage door and roof are newly replaced. Outside, you'll find a driveway spacious enough for three vehicles and a backyard with a panoramic view, complemented by a beautiful garden with ample space for cultivating your own vegetables. Enjoy leisurely days on an expansive deck, complete with convenient storage beneath. Step inside to discover a meticulously designed interior that includes a two-car garage with plenty of storage. The main floor features a grand high-ceiling foyer with a curved staircase, a formal dining room ideal for hosting guests, home office den, and a sunlit living room anchored by a cozy fireplace. The gourmet kitchen is equipped with a gas cooktop, stainless steel hood fan, and opens seamlessly into the dining area.Upstairs, retreat to the master bedroom complete with a walk-in closet and an ensuite bathroom featuring a jetted bathtub, perfect for unwinding after a long day.Don't miss the opportunity to make this exceptional property yours—schedule your viewing today and experience the epitome of Hamptons living! (id:57557)
3804 Centre A Street Ne
Calgary, Alberta
Here’s your chance to secure unmatched value in a sought-after, quiet cul-de-sac in the heart of the city. Whether you’re looking for a turnkey rental, multi-generational living, or a future redevelopment site, this fully updated legal suited bungalow checks every box! PROPERTY HIGHLIGHTS: 1) LEGAL basement suite with separate entrance 2)Separate laundry & kitchens on both levels 3) 2 bedrooms upstairs + 1 bedroom downstairs 4)2 full bathrooms, 2 living rooms, 2 dining rooms 5) Huge 2-tier walk-out deck rebuilt in 2016 6) Newer furnace & hot water tank (2017) 7) Ample parking & privacy in a quiet cul-de-sacUNBEATABLE LOCATION: 1) Minutes to Deerfoot Trail and Downtown core 2) Steps to Centre Street, schools, shops, and transit 3) Close to major bus routes: #3, #301 (Downtown), #300 (Airport)REDEVELOPMENT POTENTIAL:Located in a high-demand inner-city area with active infill developments nearby — this property offers strong long-term appreciation potential. Exciting News! A major real estate development project is launching nearby — an incredible once-in-a-lifetime opportunity for savvy investors. Buy now and benefit from future growth! Don’t miss out – book your private showing today! Whether you plan to rent out, live in, or rebuild, this is the one you’ve been waiting for! (id:57557)
11176 83 Av Nw
Edmonton, Alberta
GARNEAU MEWS is a cozy, charming townhouse complex located less than a block from the UofA hospital & just off campus with mature landscaping creating extra privacy. Within 1-5 blocks are: Whyte Ave & the heart of Strathcona; an LRT Station; groceries; banks; restaurants; & the river valley trail system. This 1,247 sq ft, 2 level unit offers: 2 spacious bedrooms upstairs; 1.5 bathrooms; a kitchen with newer white cabinets + a pass through opening to the dining room & raised living room. Off the living room is a brand new glass atrium opening to a patio & treed area; newer vinyl plank flooring throughout main floor new carpets on stairs and most of upper level; a 3-sided wood burning fireplace; high vaulted ceilings; 1 underground heated parking stall; visitor parking out back; & more! The complex has replaced the atrium in 2023, & windows & shingles in the last 10 years. Condo Fee includes most utilities (heat, water, sewage & garbage) which is a $400-500/mo value included in the condo fees. (id:57557)
301 Tuscany Drive Nw
Calgary, Alberta
WELCOME TO YOUR TURN-KEY FAMILY HOME IN THE HEART OF TUSCANY! This modernized & beautifully updated residence sits on a picture-perfect street directly across from Eric Harvie School, a dream location for families. Step inside to find a bright, open-concept layout with an ideal flow across all three levels, thoughtfully designed for everyday living and entertaining alike.This home has been lovingly maintained with major upgrades, including all new windows (Oct 2024), a high-efficiency furnace (Feb 2024), attic insulation (June 2023), roof (Oct 2020), central A/C (2023), hot water tank (2017), and recessed lighting (2023/24). Every key system has been refreshed for peace of mind and energy efficiency.The oversized, heated garage is a true standout, featuring an 8’ overhead door, Rockwool insulation, built-in cabinetry, and smart organization solutions—making it perfect for hobbyists, storage, or a workshop all year round.Outdoors, enjoy your own private, south-east facing backyard oasis, beautifully landscaped with planter boxes, lush greenery, and space for family gatherings or quiet relaxation.Beyond the home itself, immerse yourself in the social fabric of Tuscany, with access to one of Calgary’s most sought after communities. Residents enjoy the Tuscany Club with its skating rink, splash park, tennis and pickleball courts, and year-round programs. The community offers more than 170 acres of ravines, parks, and pathways along with breathtaking Rocky Mountain views. Everyday conveniences are close by with shopping at Tuscany Market, additional options at nearby Crowfoot Crossing, and quick access to the Tuscany C-Train Station for an easy downtown commute.This move-in ready property offers the perfect combination of location, lifestyle, and long-term value. Don’t miss your chance to call this home! (id:57557)
518 21 Street S
Lethbridge, Alberta
Location is key! This property is tucked behind Firestone Restaurant just off of Mayor Magrath Dr. S on a very nice treelined street. Close to all levels of schools, bus stops and shopping. The home is perfect for someone wanting extra help with the mortgage, looking to add to their portfolio or needing room for extended family as it has a non-conforming basement suite with separate laundry. A detached single garage is also on the lot and a nice sized backyard. Call you Realtor® today to come take a look. (id:57557)
2116 Winston Court
Langley, British Columbia
Warm home backed by green woods with 7718sqf lot in Langley Meadows! 3 bedrooms up and 1 flex room down. Main floor boasts spacious living & dining room, an open kitchen and a bright family activity space. It was renovated in 2018 including roof, exterior, windows, driveway and appliances including natural gas stove. Solid wood/Laminate floor all through. Great playground in backyard accommodates a RV parking, multi-use storage room and detached cabin that can be used as a studio are the incredible bonus that are not calculated in the assessment . Well-maintained house in this safe and friendly neighborhood. Close to Willowbrook Shopping Center and Costco. Book your showing today! Openhouse: Sunday Sep 14 @ 1-4pm (id:57557)
153 Savanna Walk Ne
Calgary, Alberta
Welcome to your new home in the vibrant community of Saddle Ridge! This beautiful townhouse offers 3 spacious bedrooms, 2.5 bathrooms, and a bright, open-concept layout perfect for modern living.The main floor features a sizable living room that seamlessly flows into the kitchen and dining area — ideal for entertaining. The kitchen is equipped with sleek stainless steel appliances, a long kitchen island with elegant quartz countertops, and a cozy dining nook tucked comfortably in the corner.Upstairs, you'll find three well-sized bedrooms, including a primary suite complete with a walk-in closet and private en-suite bathroom. The additional two bedrooms are generous in size and share a full bathroom. For added convenience, the laundry room is also located upstairs, making laundry days easier and more efficient.Additional features include a single attached garage for your convenience. This home is perfectly situated just a 5-minute drive to the LRT station and major shopping centers, with restaurants just a short 5-minute walk away. Families will appreciate the nearby schools, and nature lovers will enjoy scenic walks around the nearby ponds.Don't miss the opportunity to own this wonderful home in a well-connected, family-friendly neighborhood! (id:57557)
424 8 Avenue Ne
Calgary, Alberta
Welcome to 424 8 Ave NE, a rare alley-corner lot (4,500 sq. ft.) in the heart of Renfrew! This prime inner-city location, just steps from Edmonton Trail, Crescent Heights, and minutes to downtown, offers incredible potential for both redevelopment and investment. The property has been well-maintained and successfully operated as a short-term rental, showcasing its strong revenue-generating ability. Whether you’re looking to hold as an income property, build your dream home, or explore redevelopment opportunities in one of Calgary’s most desirable communities, this property offers the perfect balance of location, potential, and value. Don’t miss this opportunity to secure a highly versatile lot in a thriving inner-city neighborhood. (id:57557)
427 Capri Avenue Nw
Calgary, Alberta
5-BEDROOMS | FULLY-DEVELOPED | ALMOST 2300 SQFT DEVELOPED | UPDATED | DOUBLE GARAGE | SOUTH-FACING BACKYARD | MAIN SEWER LINE WAS REPLACED IN 2021 Have you been dreaming of an exceptional home in one of NW Calgary’s most sought-after communities? Welcome to 427 Capri Avenue NW, right in the heart of Brentwood.This spacious 5-bedroom bungalow sits on a quiet, tree-lined street and offers incredible curb appeal, a sunny south-facing backyard, and a double detached garage. Thoughtfully renovated inside and out, the home features updated vinyl windows, lighting, furnace, and hot water tank all within the last few years.The main floor is open and inviting, showcasing a stunning kitchen with a center island, granite countertops, full-height cabinetry, glass tile backsplash, stainless steel appliances, and heated flooring. The combined living and dining area is flooded with natural light, creating the perfect space for both entertaining and everyday living. Completing the main level are three large bedrooms and an updated bathroom.Downstairs, the fully developed lower level is designed with family in mind. A spacious recreation room with a cozy corner gas fireplace and custom tile surround sets the stage for movie nights or gatherings. The sleek lower bathroom boasts a frameless glass shower, modern fixtures, and heated floors, while two additional bedrooms provide extra capacity or the flexibility to create a home office, gym, or hobby space.Step outside and enjoy the private, south-facing backyard — perfect for gardening, play, or simply relaxing in the sun.Living in Brentwood means you’re just minutes to Nose Hill Park, the Brentwood LRT, the University of Calgary, top-rated schools, shopping, and dining.427 Capri Avenue NW offers the perfect blend of character, modern upgrades, and unbeatable location — a true gem you won’t want to miss!! (id:57557)
23 Edgewood Place Nw
Calgary, Alberta
Welcome to this stunning, fully renovated walk-up bungalow in the highly sought-after community of Edgemont—one of NW Calgary’s most desirable neighborhoods. Offering nearly 3,000 sq. ft. of luxurious, upgraded living space, this home has been professionally redesigned from the studs with a perfect blend of modern elegance and timeless class.From the moment you step through the grand double-door entrance, you’re greeted by a tiled foyer and an elegant curved staircase leading to the main level. The lower level boasts a spacious family/living area with a striking fireplace and feature wall, a generous bedroom, a full 3-piece bathroom, and a convenient laundry room.Upstairs, the vaulted ceiling and beautiful chandelier create an airy, open feel in the main living space. Step out onto the front balcony to take in breathtaking views, or retreat to the primary bedroom with private patio access and a spa-inspired ensuite. Two additional well-sized bedrooms and a stylish 5-piece bathroom with designer tile and under-vanity lighting complete the level.The chef’s kitchen is a showstopper—featuring premium appliances, dual-tone cabinetry, and TAJ MAHAL marble counters with a stunning waterfall island. Every detail has been carefully curated, from the lighting fixtures and feature wallpapers to the brick fireplace, flooring, granite countertops, and modern railings.Upgrades include: brand-new furnaces, water tank, Hardie siding, roof, windows, AC , window blinds and glass railings. The home sits on a fully landscaped pie-shaped lot, perfect for summer entertaining, complete with a patio, firepit area, and a gated rear parking pad for your RV or boat. The double front-attached garage features beautiful epoxy flooring.Location: Walking distance to parks, scenic pathways, schools, and the beautiful Nose Hill Park, surrounded by mature trees and panoramic views.This home is truly one-of-a-kind—come see it to fully appreciate its beauty. (id:57557)
123 Waterford Manor
Chestermere, Alberta
Step into effortless living with the Waterton — a beautifully designed duplex in the vibrant community of Waterford. This thoughtfully crafted home combines modern elegance with everyday functionality, perfect for families, professionals, or anyone looking to enjoy the best of suburban living just minutes from Calgary.The main floor welcomes you with 9-foot ceilings and warm engineered hardwood flooring that flows through an open-concept layout. The gourmet kitchen features quartz countertops, a walk-in pantry, and a bright dining nook — all overlooking the spacious great room, centered around a sleek electric fireplace. A built-in entry bench adds practical charm to the front foyer.Upstairs, you'll find a generous bonus room, ideal for movie nights or a home office, along with a full-size laundry room and three spacious bedrooms. The primary suite is a true retreat, offering a walk-in closet and a private ensuite with double vanities and a tiled shower.With a double attached garage, tasteful exterior design, and a premium location in Waterford, this home offers everything you need — and more. Possession is available mid-August, so you can move in before the end of summer. ***Unlock Your First Home with the GST Rebate! The First-Time Home Buyers' GST Rebate could save you up to $50,000 on a new home! You must be 18+, a Canadian citizen or permanent resident, and haven't owned or lived in a home you or your spouse/common-law partner owned in the last four years. This is a LIMITED-TIME opportunity— Homes placed under contract after May 27, 2025 are eligible, Terms and conditions are subject to the Government of Canada/CRA rules and guidelines. *** Note: Interior photos are of a model home and for illustrative purposes only. Actual style, interior colors, and finishes may vary.Don’t miss your chance to own this exceptional home built by Douglas Homes — where remarkable is within reach. (id:57557)
3468 Mons Drive
Vancouver, British Columbia
Brand new 3-level half duplex in desirable Renfrew Heights! This stunning side-by-side home includes a 1-bedroom legal basement suite and is built by a trusted long-time builder. Nestled on a quiet residential street, it showcases a heritage-inspired exterior with a modern, open-concept interior and spectacular mountain views. Offering 1,570 sq. ft. of beautifully finished living space, features include designer flooring, an electric fireplace, air conditioning, radiant in-floor heating, forced air heating, a full security system with camera surveillance, and a chef´s kitchen with high-end stainless steel appliances. No strata fees! School catchments: Renfrew Elementary (K-7) and Windermere Secondary (8-12). Conveniently located near Boundary Road with easy access to Hwy 1, Lougheed Hwy, Downtown Vancouver, and the North Shore. Comes with a 2-5-10 Year Home Warranty for peace of mind. (id:57557)
23 6100 Tiffany Boulevard
Richmond, British Columbia
TIFFANY ESTATES - Lovely corner unit townhouse featuring 3 spacious bedrooms with a practical floor plan. Recent updates include fresh paint, new flooring, and renovated kitchen and bathrooms. Enjoy a private, fully fenced backyard perfect for family living. This well-kept, well-managed complex is ideally located near No. 2 Road and Westminster Highway, walking distance to Blair Elementary and Burnett Secondary. Please use the entrance from Lynas Lane. open houses Saturday & Sunday 2-4 pm (id:57557)
38 Poplar Drive
Cambridge, Ontario
Welcome to this beautifully updated freehold semi-detached home offering over 1,480 sq. ft. of above-grade living space with a finished walkout basement and oversized backyard backing onto green space. This 4-bedroom, 3-bathroom property has been fully renovated and is located in a highly sought-after, family-friendly community. Main Level: Features a bright kitchen with modern updates, a dining room, powder room, and spacious family room with direct walkout to a private deck. Second Level: Includes four well-appointed bedrooms, a 4-piece washroom, and a functional hallway layout. Lower Level: The finished walkout basement offers a large recreation room, a full washroom, laundry room, storage room, cold room and access to a deep backyard with unobstructed green views. Recent Upgrades: New flooring on the main and upper levels, updated kitchen, modern light fixtures, and fresh paint throughout. Abundant natural light enhances every level of the home. Location Highlights: Close proximity to excellent public and Catholic schools, major highways, public transit, and all amenities. This move-in ready property combines modern finishes with a prime location. A must-see home for families seeking space, convenience, and a tranquil setting. (id:57557)
18 Glamorgan Dr
Sherwood Park, Alberta
Welcome to Glen Allan. This 1,076 square foot 3+1 bedroom bungalow has been updated and is a great family home. Featuring a bright and sunny living room, formal dining room, kitchen with eat-at peninsula lots of cabinetry, large primary bedroom with doors to the back yard and a two-piece ensuite, four piece main bathroom, and two additional bedrooms. The fully finished basement has a large family room and big fourth bedroom, three piece bathroom, as well as a good size laundry and storage room. Situated on a 55;x120’ lot the massive back yard has a large storage shed as well as tons of room for gardening or for your family to enjoy the gorgeous summers outside. Other features include laminate and lino flooring, newer windows, vinyl plank flooring in the basement, updated furnace hwt and shingles, and a front parking pad. (id:57557)
5343 Kimball Pl Sw
Edmonton, Alberta
Welcome to this stunning 2,387 sq. ft. home in the vibrant community of Keswick! Perfectly located near top amenities including Movati Gym, Tesoro Italian Market, Currents of Windermere, Cineplex, and with quick access to Anthony Henday. This home impresses with its grand open-to-above 18 ft ceiling in the living area, upgraded kitchen plus a fully equipped SPICE KITCHEN, and elegant 24x24 ceramic tiles on the main floor. The main floor offers a BEDROOM & FULL BATH —ideal for guests or multigenerational living. Upstairs features 3 spacious bedrooms, 2 full baths, luxury vinyl flooring (no carpet!), and a convenient laundry room with sink. High-end glass railings and upgraded light fixtures add a modern touch throughout. SEPARATE SIDE ENTRANCE to the basement offers excellent potential for future development. A perfect blend of style and functionality—don’t miss this opportunity! (id:57557)
3799 196a Street
Langley, British Columbia
Discover this stunning West Coast Contemporary 2-storey with basement home, ideally situated on a spacious 12,761 sq. ft. corner lot in the heart of Brooks wood. This residence features vaulted ceilings. The main floor boasts a generous living room with a feature brick fireplace, a formal dining area, and a kitchen with a separate eating nook that opens into a cozy family room-complete with sliding doors to a partially covered patio, perfect for indoor-outdoor living. Upstairs you'll find three spacious bedrooms, including a primary suite with a walk-in closet and private ensuite. Basement with 2 bedrooms, games rm & storage room. Excellent Family Neighbourhood. (id:57557)
12503 28 Avenue
Surrey, British Columbia
Keith Penner Construction: custom build, magnificent three level w/ walk-out basement. Home: 6,079SF on 27,780SF. Security gated private property. Designed for family enjoyment. Views of Boundary Bay & Nicomekl River + Grouse-Golden Ears. Primary bedroom on main. Vaulted great room w/ lrge hearth fplace, outstanding kitchen, home all wide plank Fir floors. Nano wall, transitions living areas in & outdoors to enjoy privacy & views. 4 bdrms +3 exec offices, 5 bath, gym, steam rm, wet bar, games rm, 3,000SF open & covered decks. Vaulted timber frame - outdoor fplace gathering space w/ infra red heating year-round use. Concrete swimming pool depth 9'-4'5, hot tub, sports crt.& room for pickle ball crt. One current office space is a roughed in in-law suite at 1,000SF. All rooms speaker system. (id:57557)
2303, 11811 Lake Fraser Drive Se
Calgary, Alberta
Welcome to Gateway South Centre – Spacious 2-Bedroom Condo with Titled Parking!This expansive 1211 sq ft condo offers the perfect blend of comfort, convenience, and location. Featuring 2 generous bedrooms, including a primary suite with a private ensuite bath, and a second full 4-piece bathroom, this home is ideal for downsizers, young professionals, or small families.The open-concept living and dining area is perfect for entertaining, while the well-appointed kitchen includes ample cabinetry and countertop space. Large windows throughout fill the unit with natural light, creating a warm and inviting atmosphere. Enjoy the added convenience of in-suite laundry, a titled underground parking stall, and secure building access. The geothermal system for the entire complex significantly decreases reliance on electricity and gas for heating and energy, making a more conscience and cost efficient lifestyle.Located in the sought-after Gateway South Centre, residents enjoy access to top-tier amenities including a fitness centre, guest suites, social rooms, and beautifully maintained common areas. Situated just steps from Southcentre Mall, restaurants, grocery stores, and the Canyon Meadows LRT station, this is urban living at its finest in South Calgary.Don’t miss this opportunity to own a rare, spacious condo in a vibrant, amenity-rich community! (id:57557)
415, 88 Arbour Lake Road Nw
Calgary, Alberta
***FANTASTIC VALUE for ~1,000SQ/FT, 2 SIDE by SIDE PARKING STALLS*** Welcome to your new WELL MAINTAINED home in the desirable lake community of Arbour Lake! This inviting 2-bedroom + DEN, 2-bathroom unit offers approx. 1,000 sq/ft OPEN-CONCEPT living area with a gas fireplace and 9ft ceilings, perfect for relaxing or hosting family & friends. Here you will enjoy the benefits of natural light that flood your oasis. The kitchen has ample dark cabinets, GRANITE countertops, a breakfast bar and CONVENIENT in-suite laundry with pantry/storage space. The primary bedroom is a generous retreat, featuring a walk-through closet and a spacious 4-piece ensuite with GRANITE counter (separate shower and soaker tub). The second bedroom is perfect as a guest room with easy access to the a full 3-piece bathroom. Enjoy relaxing on your COVERED BALCONY equipped with a BBQ gas line. Included are 2 HEATED underground parking stalls (SIDE BY SIDE...NOT tandem), just steps from the lobby door and an additional separate secured INDOOR storage space. The building amenities include meeting room/owner's lounge with full kitchen, large fitness room with panoramic views, indoor bike storage, covered VISITOR parking and is PET-FRIENDLY. Ideal for young professionals, couples, investors, and roommates seeking a vibrant city lifestyle. Just steps away from the trendy CROWFOOT Shopping District with its walkable, street-level shopping & dining in the heart of Northwest Calgary. Here you will find everything at your doorstep, cafes, restaurants, groceries, entertainment as well as CROWFOOT LRT Station making this a great living experience. Your new home includes LAKE ACCESS to Arbour Lake and all its amenities such as the beach, swimming, fishing, skating and recreation centre providing year-round activities. Experience the ultimate living at the WEST in Arbour Lake or take advantage of a fantastic investment opportunity! (id:57557)
4724 Rundlehorn Drive Ne
Calgary, Alberta
Welcome to 4724 Rundlehorn Drive NE – a spacious and versatile family home in the heart of Rundle, offering 2,465 sq. ft. of developed living space across four levels.The main floor features a bright living room with a cozy fireplace, spacious dining area, and a functional kitchen with ample storage. Upstairs you’ll find three bedrooms, including a large primary with private 2-piece ensuite, plus a full 3-piece bath.The lower levels provide incredible flexibility with a walk-out basement, a second kitchen, a full bathroom, a large family/rec room, laundry, and two additional bonus rooms – perfect as offices, hobby rooms, or guest space. With window upgrades, these bonus rooms could be developed into legal bedrooms, adding long-term value.Recent updates include a roof (5 years old), giving peace of mind for years to come. Outside, the large lot features mature landscaping and an impressive triple garage (approx. 785 sq. ft.) – ideal for vehicles, projects, or extra storage.Located close to schools, parks, shopping, transit (including C-Train), and major roadways, this home delivers both convenience and potential. Book your showing today to explore the possibilities! (id:57557)
14 Bridgeport Landing
Chestermere, Alberta
Welcome to this beautifully built home in first Phase of Bridgeport Landing located just beside the future school site and Playground. Very rare to find in Chestermere, this laned home can accommodate Legal Basement suite subject to city approval. Open concept floorplan offers plenty of natural sunlight throughout the house and equipped with all the essential upgrades. Spacious living area is perfect for both everyday living and family gatherings. Upgraded kitchen offers you stainless steal appliances which includes Gas Stove, built in microwave, double door fridge with water and ice dispenser. Ample Cabinetry space and pantry is perfect for daily storage needs for a family. Upstairs you get 3 bedrooms with 2 full bathrooms. Master bedroom includes walk-in closet, standing shower in ensuite and drop ceiling. The home also features an Unfinished Basement with Separate entrance, offering endless possibilities to develop and customize to suit your future needs. Whether you want to do a legal suite or a cozy space for yourself, you get two windows in basement, 200 Amp panel and utility room tucked to side, suitable for future development. You also get concrete pad at the back with paved back alley. Location features include big upcoming plaza on a walking distance, golf course, chestermere lake on 5 min drive, easy access to highway 1 and stoney trail. Book your showing today to take a tour of this beautiful house. (id:57557)
51316 Highway 759
Rural Parkland County, Alberta
Sprawling bungalow on 78.83 beautiful acres in Parkland County! This property features a 5000+sqft ranch style home with wraparound porch & was designed for energy efficiency, with ICF construction & in-floor heat. Walking into the home, you'll notice the large & open floor plan. The kitchen boasts ample cabinets + pantry & large walk-through storage room, while the living room features an electric fireplace. Down the hall, you'll find 5 massive bedrooms & an office that has plenty of cabinets(was previously used for a homeschool classroom). The primary bedroom has access to the hot tub room & 4 of the bedrooms have 4-pc jack & jill bathrooms, plus there is a 2-pc bathroom off the entrance. The east side of the home has 2 massive bathrooms with multiple shower stalls and toilets which have access to outside. The home is wheelchair accessible! Outside, there is a 6-stall & 3-stall garage with dirt floors + a 48'x56' concrete pad. A beautiful mix of mature spruce & pine trees + approx 35 acres farm land! (id:57557)

