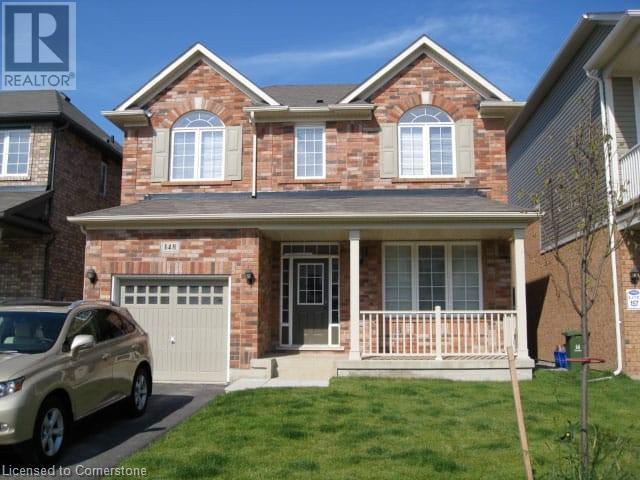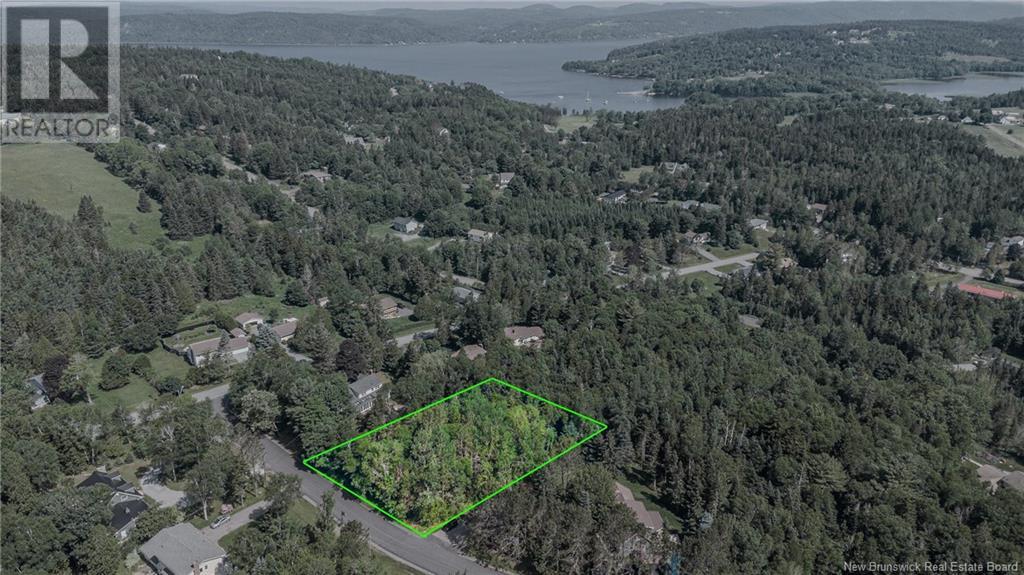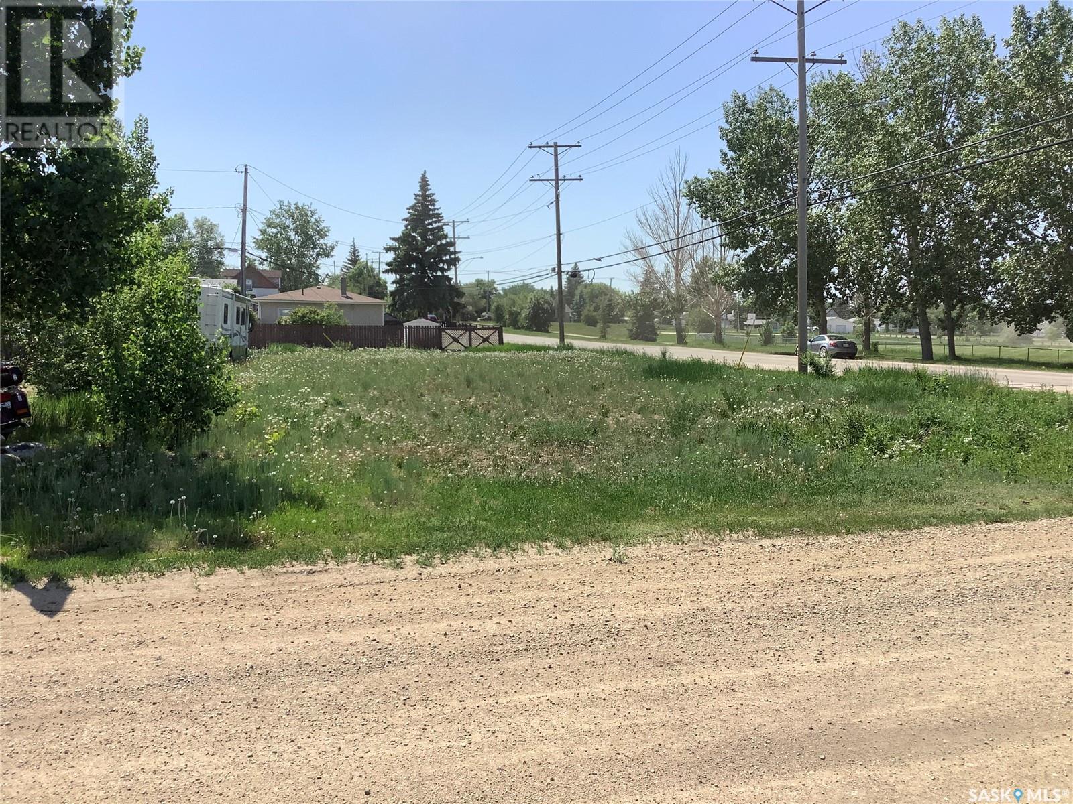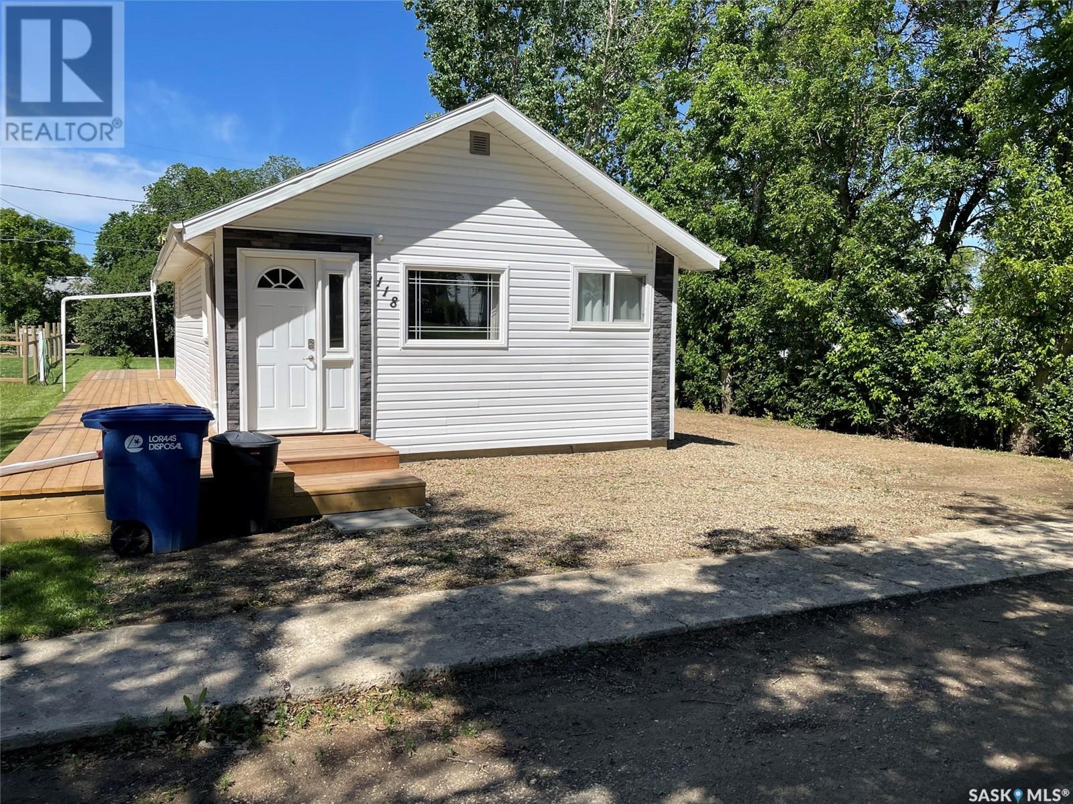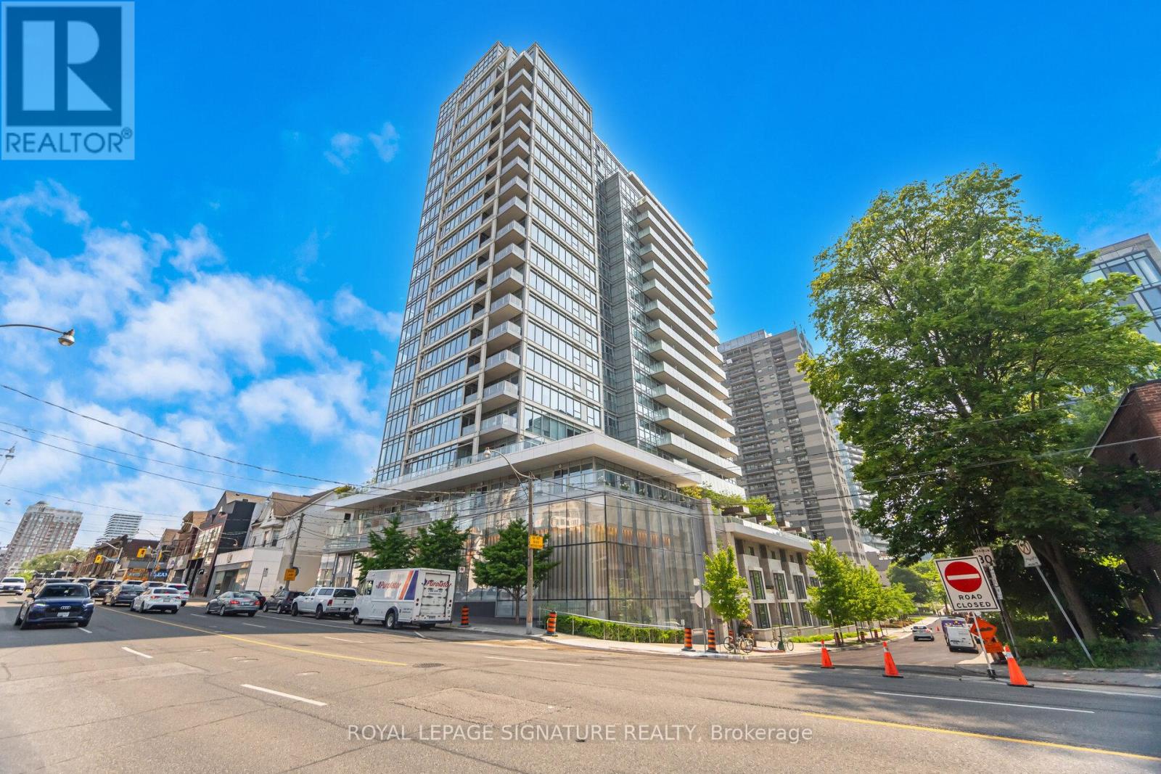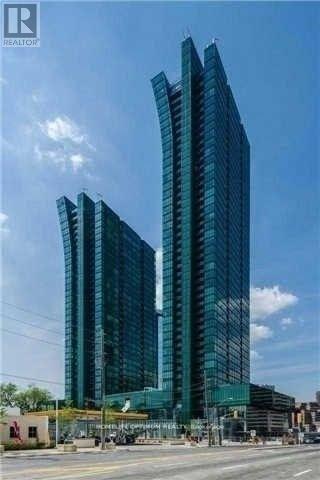148 Montreal Circle
Hamilton, Ontario
Unique opportunity to own a Detached Home in Sought after Fifty Road Lakefront Community. 2.5 Bathroom (1,800 Sq. Ft approx) Boasts a welcoming Foyer and spacious Living & Dining Areas. Bright & Spacious - Open concept Main Floor family Room next to Kitchen. Stainless Steel appliances, Tall Wooden cabinets, Backsplash and Second Floor Features spacious Master Bedroom having 4 Pc Ensuite with Soaker Tub and Walk-in His/Her Closets. Great Second Floor Plan with 2 Additional Bedrooms and a Laundry area for your convenience. Unfinished large Basement can be used for additional storage or recreation Room. Easy access QEW, Schools, Shopping, stoney creek COSTCO and more. Offered at a vey low price for a quick sale! *For Additional Property Details Click The Brochure Icon Below* (id:57557)
3 Rynlon Crescent
Quispamsis, New Brunswick
Discover the perfect place to build your dream home on this beautiful ¾ acre treed lot, nestled in a well-established and highly sought-after neighbourhood. Mature trees and larger lot sizes provide exceptional privacy and spacesomething you wont often find in newer subdivisions. Ideally located just minutes from all the amenities of Quispamsis and Rothesay, this property also offers quick access to outdoor recreation with Meenans Cove Beach and Gondola Point Beach nearby. The gently sloping terrain is well-suited for a walkout basement design, giving you added flexibility and value in your future build. Whether youre looking to create a peaceful retreat or a family haven close to it all, this property checks every box. (id:57557)
29 Camden Lane
Fredericton, New Brunswick
This beautifully designed 2-bedroom, 2-bath garden home offers over 1,500 sq. ft. of refined living in one of Frederictons most desirable Northside locationsjust minutes from West Hills Golf Course, Brookside Drive amenities, and the scenic trails and beach and trails of Killarney Lake. Built for comfort and efficiency, the home features an ICF foundation, ducted heating and air conditioning, and an attached garage. The open-concept layout offers spacious living and dining areas, a well-appointed kitchen, and a serene primary suite. Upstairs, a loft-style bonus space provides the perfect retreat for a home office, guest room, or reading nook. Stylish, low-maintenance, and energy-efficientthis home offers the ideal blend of luxury and lifestyle. (id:57557)
5038 Thornton Road N
Oshawa, Ontario
Welcome home to this "one-of-a-kind CUSTOM LUXURY ESTATE" in Raglan, set on 51 picturesque rolling acres, including 30 acres of farmland. This stunning property offers over 7,000 sf of living space, designed with unparalleled craftsmanship & high-end finishes. This 6 bedroom, 6 bath home has exquisite interior features, a grand entrance w/custom granite flooring, hardwood floors and soaring high ceilings throughout. Modern, updated kitchen featuring granite countertops, a custom marble backsplash, B/I stainless steel appliances with gas stove, commercial-grade fridge & freezer-perfect for entertaining. Panoramic views from every room, filling the home w/natural light, open concept family room with a cozy fireplace, an additional media room with 16ft ceilings & gas fireplace. Coffered 10ft ceilings in both the living & dining rooms, all the bedrooms feature their own ensuite bathrooms, offering ultimate privacy. Professionally finished expansive basement - ideal for a potential in-law suite or guest space-with a bar, 3 piece bathroom and a luxurious sauna for relaxation, designer finishes throughout, including custom vanities, upgraded light fixtures, skylights, custom crown molding and trim. Premium upgrades & outdoor features include; new roof (2023), furnace (2022), UV system, & water softener, 90% of windows replaced in the past 3 years, expansive deck w/custom landscaping offering a breathtaking south/west view outdoor retreat. This exceptional estate is truly outstanding, blending luxury, functionality, and natural beauty. Separate 2400sf. shop with 18ft ceilings, prestigious offices and a 1600sf, never lived in 2 bedroom apartment. See feature and attachment sheets. Truly a Designers Dream with endless possibilities! (id:57557)
903 Oxford Street E
Moose Jaw, Saskatchewan
Great location – close to big box shopping, hospital, and minutes from downtown Moose Jaw. Also steps to a park/playground across the street and it also faces a prairie scene where you will even see some deer and wildlife. Rectangular lot with lane in back approx. 50ft x 125ft. Take a drive by and call today. (id:57557)
118 2nd Street E
Lafleche, Saskatchewan
CHECK THIS HOME OUT!! This quaint little home situated in the Town of Lafleche should be added to everyone's viewing list. This property has had many upgrades from a partial new pressure treated foundation, upgraded panel box with some new wiring, upgraded vinyl siding with rock imitation rock accents, upgraded windows, vinyl flooring, kitchen cabinets and much more. From the partial wrap around deck to the nice yard to the many upgrades in the home you practically purchase it and start enjoying it right away if you so choose, O did I mention it also has a garage. The Town of Lafleche has much to offer such as raw water to keep your grass or plants gorgeous, a pharmacy, K-12 school, rinks, grocery store, library, Health Center, Credit Union, autobody shop and much more. Book your viewing today!! (id:57557)
810 - 170 Avenue Road
Toronto, Ontario
Pears on the Avenue, crafted by the acclaimed Menkes and Studio Munge, greets you with a sophisticated three-story lobby, a welcoming visitor lounge, and a striking sculptural staircase. Suite 810, a 1,211 sq ft two-bedroom, two-bathroom home, is filled with natural light streaming through expansive floor-to-ceiling windows, offering stunning park and skyline views. The kitchen boasts sleek cabinetry, premium Miele appliances, and elegant marble countertops. Located at Pears on the Avenue, you're moments from Toronto's finest shopping, dining, and cultural experiences, with Yorkville and the Annex nearby, and a quick stroll through Ramsden Park to Yonge Street and Rosedale Subway Station. (id:57557)
Lph1 - 2 Clairtrell Road
Toronto, Ontario
Welcome to 2 Clairtrell Road, a classic well run 137 Unit Boutique Condo with a 1,440 sf. Multipurpose Room presently under design contract for refurbishment, a guest suite with a private terrace, a rooftop Terrace with BBQ's, a gym and 2 saunas, bicycle parking, 25 +visitor parking spots for your guests to enjoy. Welcome to the Bayview Village community where all your needs can be met within a few minutes. 2 Clairtrell is one block away from| Sheppard Subway and Bayview Village and just minutes to parks, choices of schools, YMCA with pool, churches, NY hospital and transportation routes. Enjoy the views and lifestyle. 24Hour Fantastic Concierge/Security. Wonderful Property Manager - Fouzia. Well managed operating & Financials. Strong Reserve Fund at $3.700.000. approx. Enjoy Private Lower Penthouse #1 Corner Unit Privacy & Lifestyle, unobstructed panoramic views southwest, west and north in a rare but true 3 Bedroom 2 Bath condo 1,320 square feet with gracious sized rooms. Rare to find Huge open Entertaining style with 9' height, overlooking luxury treed residential neighborhood, full kitchen with ample cupboards, ample countersurfaces for easy baking & serving with Full Size appliances, Custom Wine Rack & Exhaust hood and a special Pantry Laundry Bar with Com Tech oversize washer and dryer, unique Primary Bedroom with full ensuite bath and private secluded Balcony. 2 of the 3 bedrooms can easily accommodate king size beds. Finishes are modern and tasteful and include interesting LED light fixtures, square pot lights, motion and under cabinet lights. Natural light is abundant! One Owned Parking Spot also #1 and One Owned large Locker are included. Maintenance Fees include all - save for electricity at $32.00 av per mo. (id:57557)
404 - 8 Olympic Gardens
Toronto, Ontario
Modern Stunning 2 Bed & 2 Baths. Split bedroom functional layout with no wasted space. North Exposure & Quiet garden view with lots of sunlight, elevating its sophisticated open-concept Exposure & Quiet garden view with lots of sunlight, elevating its sophisticated open-concept layout. Award-winning amenities by U31 Design Inc., including a two-storey fitness centre, guest suites, visitor parking, outdoor pool, private theatre, indoor and outdoor children's play areas, and a 9th-floor terrace with a lounge and outdoor pool your own private urban oasis. Convenient & Prime Location H-Mart on ground floor, TTC, restaurants, shops, theatre, all steps away. Internet included in maintenance & 1 Locker Included! (id:57557)
355 - 4750 Yonge Street
Toronto, Ontario
Two residential towers with approximately 700 units, featuring retail stores, a food court, and a Tim Hortons on the ground floor. The third floor is dedicated to office spaces, with over 80% occupancy. Located in a high-traffic area, this property offers immense potential for growth and development. (id:57557)
3901 - 65 St. Mary Street
Toronto, Ontario
Welcome to the prestigious U Condos next to U of T, where luxury meets comfort in the heart of Toronto. Freshly painted 2-bath, 2-bedroom + den corner unit perched on high floor, the bright and spacious den can be used as third bedroom. This suite spans 1477 sq ft and 2 oversized balconies totaling 399 sq ft offers unobstructed panoramic views of the Toronto skyline and Lake Ontario. Well-maintained by original owner and never rented out, this pristine suite features soaring 10' ceilings, floor-to-ceiling windows, newly upgraded light fixtures and blinds, motorized blind and 2 customized cabinets in primary bedroom, and fully tiled south balcony. The chef-inspired open kitchen showcases high-end Miele appliances and a sleek waterfall island. Enjoy world-class amenities including 24 hr concierge, 4200 sq ft rooftop terrace, fitness center, visitor parking and more. With a prime location steps from Yorkville shopping/dining, Eataly, Queen's Park, hospital and public transit, this condo offers the ultimate blend of luxury, comfort, and convenience. (id:57557)
1405 - 501 St Clair Avenue W
Toronto, Ontario
Sophisticated corner suite with unrivaled views of the Toronto skyline and lake. This bright and airy 2+1 bedroom condo offers floor-to-ceiling windows, engineered hardwood flooring throughout, and a spacious wraparound balcony with a gas BBQ hookup perfect for entertaining or unwinding with breathtaking south-facing views. The open-concept living and dining area flows seamlessly into a chef-inspired kitchen featuring a gas stove, oversized island with seating for six, sleek cabinetry, and a custom six-door pantry. The primary bedroom is a true retreat with a built-in closet system, modern 3-piece ensuite, and direct access to the balcony. The second bedroom enjoys floor-to-ceiling windows, a double closet, and stunning views of the lake. The den offers flexible space ideal for a home office, reading nook, or nursery. Two full bathrooms, premium finishes, and an abundance of natural light throughout. Includes 1 parking space and 1 locker. Ideal parking and locker location on P1, close to elevators. Building amenities enhance the lifestyle with 24-hour concierge service, a well-equipped exercise room, games room, guest suites for visitors, a refreshing outdoor pool, and a rooftop deck with garden ideal for relaxation and socializing. The building is impeccably maintained and professionally managed, with helpful concierges and spotless common areas that reflect a high standard of care. Located in the sought-after Casa Loma community, just steps to the St. Clair West subway, Loblaws, parks, trails, restaurants, and more. Elegant, convenient city living in a boutique-style building. (id:57557)

