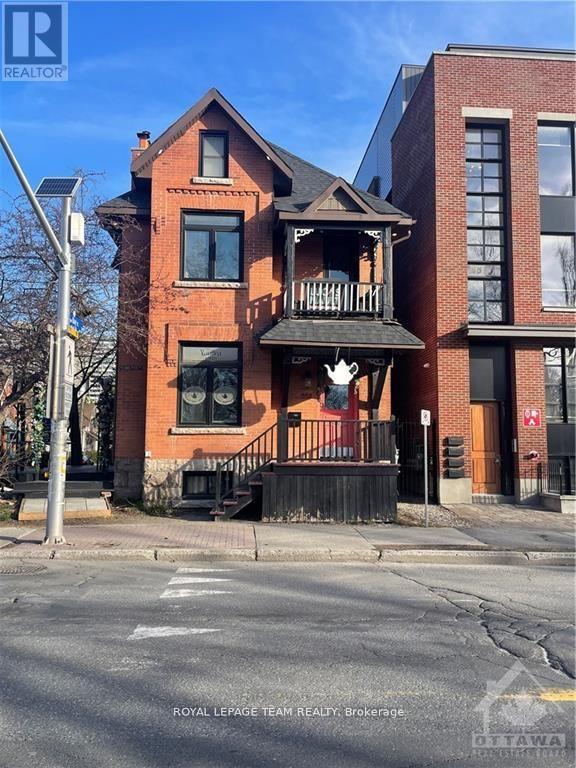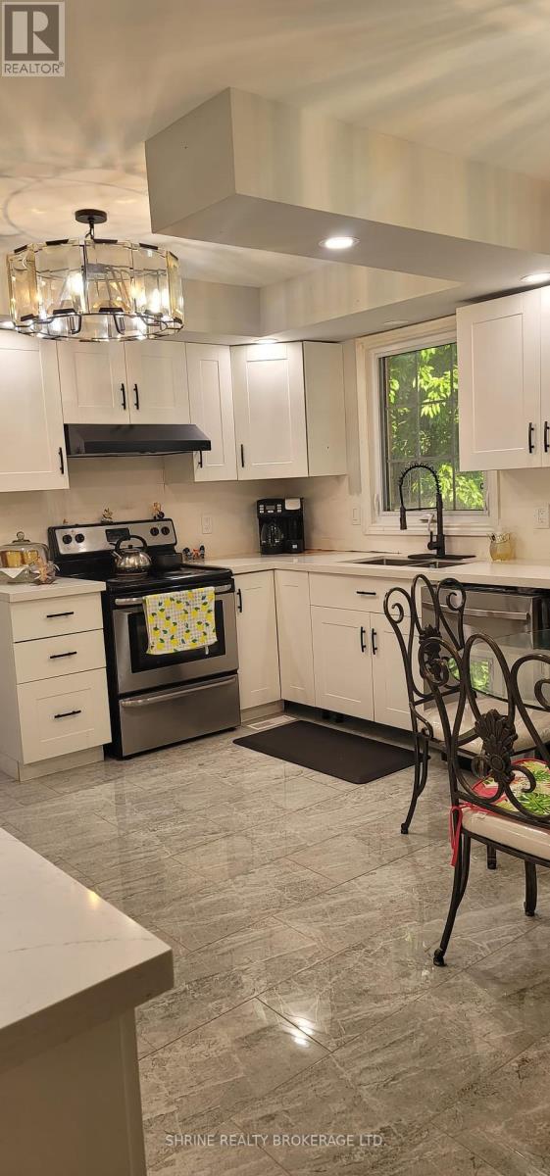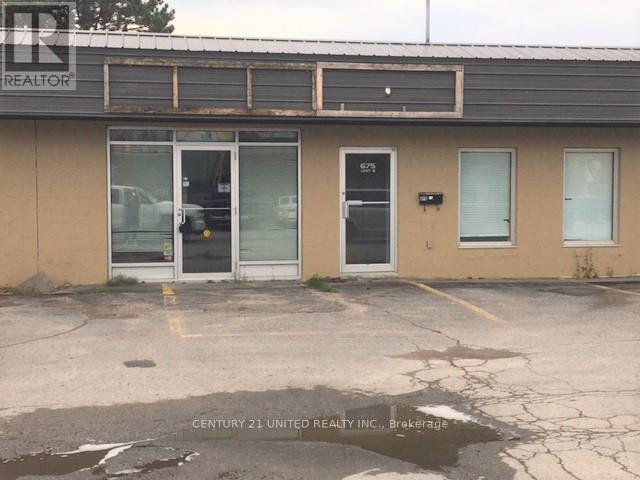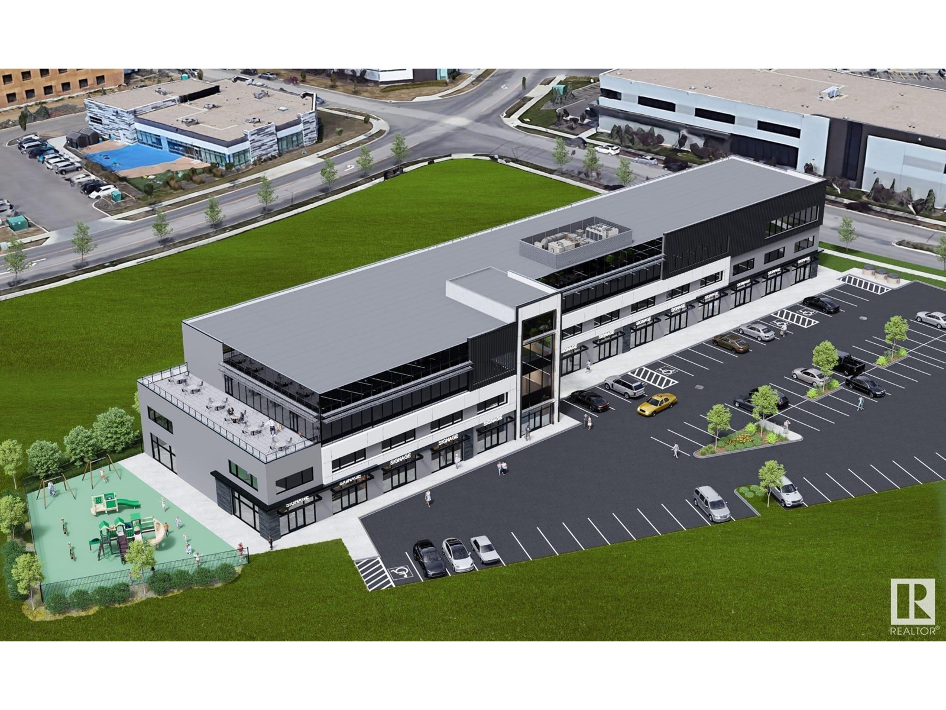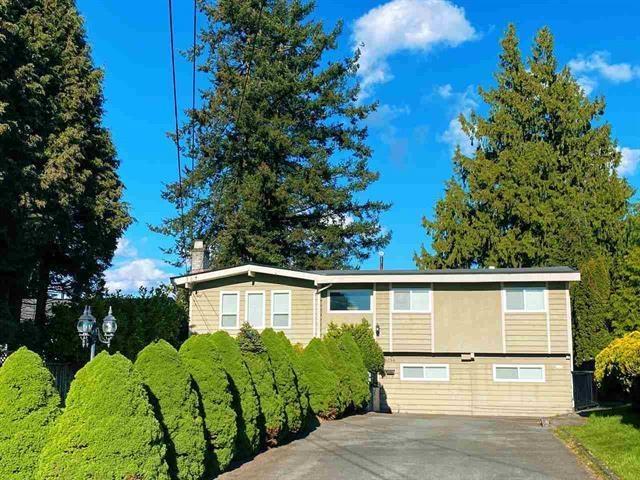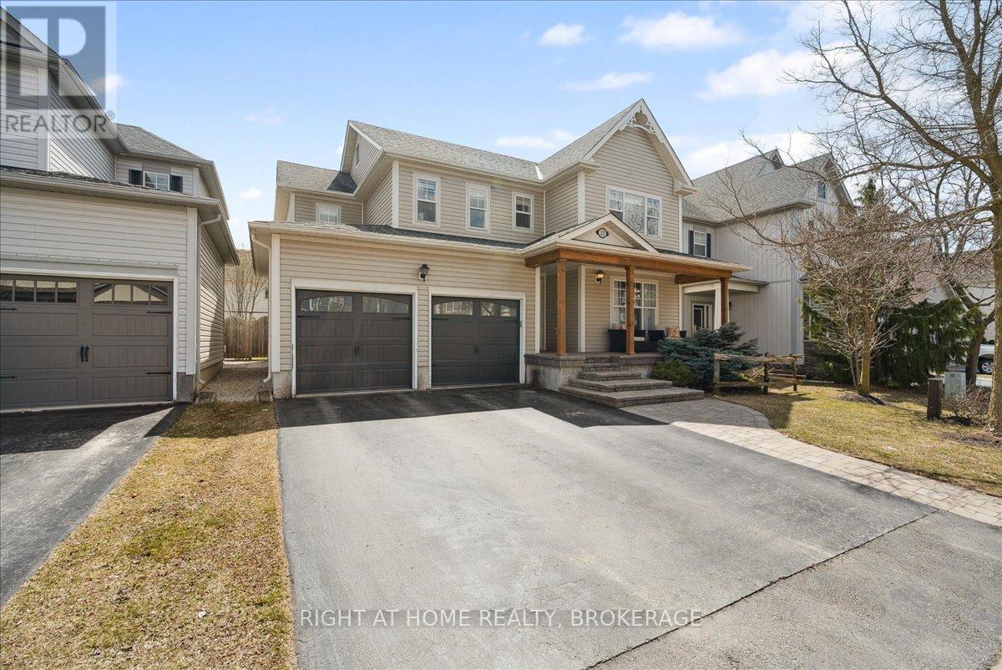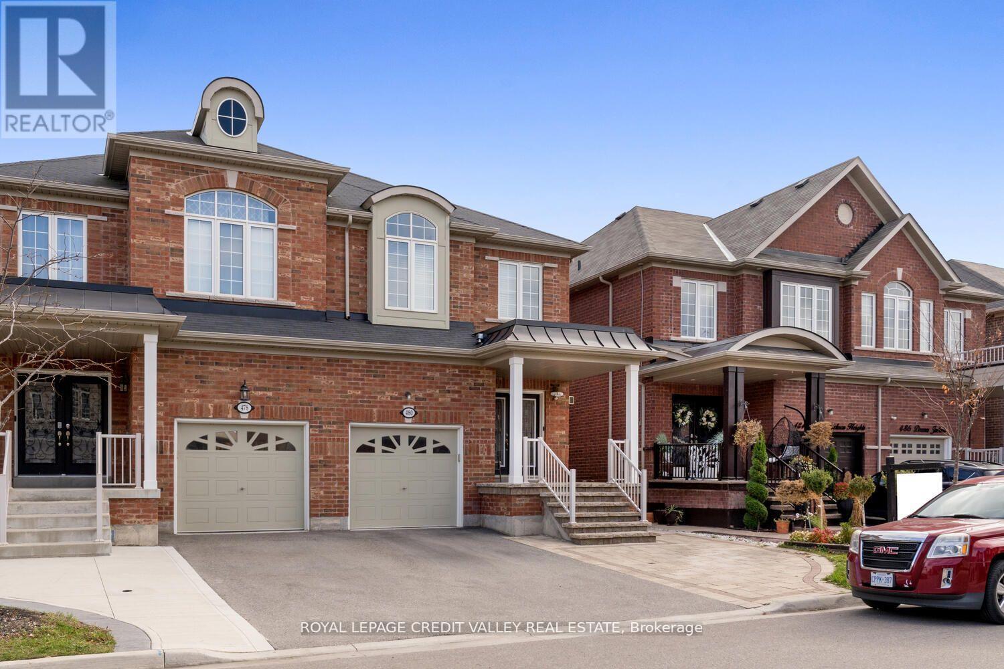551 Somerset Street W
Ottawa, Ontario
Welcome to 551 Somerset St. A building built with the style and design of years past. The only difference is that the entire building was mostly restructured/renovated in 2016 to the recent building code and fire code. Work that was completed is; all mechanical, electrical, updated, all floor joists replaced, and all plumbing including underground plumbing to the City sewer is new at the time of renovation. All Electrical is new and upgraded at the time of renovation. All windows, doors, and roof and two new furnaces were also updated at the time of the renovation. Two new air conditioners were replaced in 2021. This building has two units separately metered. Architectural drawings/plans can be available upon request. This is a turn-key, building in a great location across from Dundonald Park. (id:57557)
14 Donnybrook Road
London North, Ontario
Impressive 2-storey, 4-bedroom home ideally situated in one of North Londons most sought-after neighborhood just minutes from Jack Chambers P.S., Western University, University Hospital, Masonville Mall, and all amenities. This well-maintained residence features newer windows throughout, formal living and dining rooms, a spacious kitchen, and a large primary suite with three additional generously sized bedrooms. The finished lower level includes three bedrooms, a kitchen, and a full bathroom with a separate entrance perfect for extended family or income potential with a private, mature lot that offers exceptional outdoor space. (id:57557)
B - 675 The Queensway
Peterborough South, Ontario
Very desirable area. Terrific high volume traffic location with casino and Costco nearby. Easy access to Lansdowne St and Hwy 115. Utilities are separately metered and paid by Tenant. Zoning allows for many uses and can be seen under documents. TMI estimated at $3.40 / Sq. Ft Unit B and Unit A could be joined to lease as one larger unit if so desired. (id:57557)
A - 675 The Queensway
Peterborough South, Ontario
Very desirable area. Terrific high volume traffic location with casino and Costco near by. Easy access to Lansdowne St. and Hwy 115. Utilities are seperately metered and paid by Tenant. Zoning allows for many uses and can be seen under documents. TMI estimated at $3.40 / sq. ft. Unit B and Unit A could be joined to leased as one larger unit if so desired. (id:57557)
30 Henry Street
Belleville, Ontario
This well maintained 9 unit apartment building would make an excellent addition to any investors portfolio and has many wonderful long term tenants. Constructed in 1974 and comprised of 8- two bedrooms units and a single one bedroom unit this property is located a short walk to all that downtown Belleville has to offer and is two minutes away from the nearest bus stop There are 10 parking spaces on site and a laundry room in the basement that could be converted to coin operated for additional income. All units will be available for viewing once an offer has been conditionally accepted. Net income is $76,458 and a list of rents and expenses can be found in documents. (id:57557)
1400 Harold Road
Stirling-Rawdon, Ontario
Craving privacy and rural bliss? Turn the key to your next custom built dream home. Newly constructed and built with pride by Voskamp Contracting Ltd. Quick closing easily accommodated. Offering approx 1794 sq ft on main level situated on 1.36 acres. Covered front porch leads to spacious foyer. Mindfully designed to entertain and for family function with open concept living. Great room showcases stunning feature wall complete with fireplace surrounded by floating shelves, enhanced with vaulted ceiling with potlights. Dining area with access to elevated 16' x 12' covered deck with pastoral views. Show-stopping kitchen with oversized island, finished pantry, abundance of cabinets all with quartz counters. Primary bedroom in its own wing with walk-in closet, 3pc ensuite. 2 additional bedrooms, one with walk-in closet, 4-pc bath, main floor laundry. Lower level with interior additional entry from oversized 28' x 23' double car garage is waiting for your finishes. Potential for in-law suite is an easy consideration. Efficient and economical heating with upgraded insulation. Tarion warranty. Superior quality. Centrally located between Campbellford (14 min) & Stirling (16 min). (id:57557)
2715 Boucherie Road
West Kelowna, British Columbia
Welcome to a rare offering in the heart of Lakeview Heights; a beautiful 1.14 acre estate nestled along the iconic Westside Wine Trail. With sweeping lake and mountain views, this versatile property presents exceptional development potential or the ideal canvas for a legacy estate. This well-kept one-story home with a full basement exudes comfort and livability, offering an open-concept interior layout perfect for both entertaining and everyday living. The spacious primary bedroom is a private retreat, complemented by 2 more bedrooms on main. The exterior amenities are truly resort-like. Enjoy a large in-ground pool complete with a poolside bar and hot tub — ideal for entertaining or relaxing in style. Multiple lounge and covered patio spaces overlook a vast, flat green lawn that provides ample room for recreation or future expansion. Whether hosting gatherings or enjoying tranquil evenings, the setting is second to none. Zoned to inspire endless possibilities, this property is poised for redevelopment or customization. Build your dream estate or capitalize on the growing demand for luxury living in this coveted corridor. With its premium location just minutes from world-class wineries, schools, shops, and Kelowna’s city center, convenience and lifestyle converge effortlessly. Opportunities of this caliber are increasingly rare. Whether you envision a private retreat or a signature development, this is a chance to secure one of West Kelowna’s most desirable parcels. (id:57557)
6553 Andrews Gate Sw Sw
Edmonton, Alberta
Welcome to Ambleside/WINDERMERE AREA Brand New, High Exposure Retail/Professional/Health/Office Commercial Condo Units for Sale or Lease. A great opportunity to invest in pre-sale Retail unit own a well-positioned space in the heart of Windermere Area. Conveniently located near major roadways, the area is ideal for businesses. Multiple Bay Sizes available starting at 1,000 sq.ft.+-, Perfect for Retail, Office, Medical, Restaurants & Professional. EXCELLENT SIGNAGE Opportunities, Ample Parking, FANTASTIC GROWTH! (id:57557)
8254 116 Street
Delta, British Columbia
One of North Delta's Highly sought after location is up for sale. Sitting on a great 10,300 sq ft lot, with ample parking. Build your dream home, or invest into the future with potential to build a duplex. Walking distance to Elementary and Secondary Schools, Community Parks & Public Transit. Easy access to Hwy's 17, 91 & 99. Well-maintained and currently tenanted. An Amazing community to raise your family in. Walking distance to Grocery stores & Scott road. (id:57557)
22 Bonnette Street
Halton Hills, Ontario
FULL OF UPGRADES! This 4 Bedroom Acton Gem Is Loaded With Style! Beautifully Updated Kitchen, Bathrooms and Much More! This Entertainers Delight Features a Butler Station, Large Dining/Living Area, and Main Floor Family Room with Gas Fireplace. Gather Around the Generous Kitchen Island for Hors D'oeuvres and Dinner! A Powder Room and Conveniently Located Laundry Room with Inside Entry From the Garage Complete this Level. Upgraded Moulding and Tiles throughout Enjoy the Spacious Backyard with Interlock Stone Patio! .With 4 Large Bedrooms on the Upper Level and a Full Basement , there is Plenty of Room in this Home to Raise a Family. This Family Friendly Neighbourhood Features a Recreation Centre and Park, with a School close by. This Could Be the One! Come and Check It Out! (id:57557)
480 Downes Jackson Heights
Milton, Ontario
Take The Opportunity To Live In This Beautiful Semi In Milton. Welcome To 480 Downes Jackson Hts An Immaculate 6 Year Old Semi-Detached Home With 2617 Sqft of approx Living Space Finished Basement. The Premium Location. Schools, Rattlesnake Point Hiking Trails And Fitness Center, Shopping And All Amenities. This Home Is Perfect For Families Seeking Comfort, Convenience, Luxury, Peace And Tranquility. Offering 4 Parking. Enter Through The Good Size Foyer, An Open Concept Layout With 9ft Ceilings On Main, Stunning Hardwood Floors And Stairs Iron Spindle, Prim Bedroom Feature A Large Walk In Closet And An Ensuite 5 Pc Washroom. Entry From Garage To Home, Upgraded Washrooms, Gas Stove, Fully Upgraded, Hardwood On Main Floor & Upper Hallway, No Sidewalk. Fully Finished Basement, S/S Appliances, Fridge, Gas Stove, D/I Dishwasher, California Shutters, ELFs, Fixtures, Garage Door Openers, Storage Shed, New Heat Pump (id:57557)
108 - 535 Bayfield Street
Barrie, Ontario
1582 s.f. of ideal space for any kind of office or retail use. Unit faces Bayfield St. Common area washrooms, hallways. Close to shopping, retail, restaurants, and Hwy 400. Located adjacent to Tim Horton's with hundreds of cars a day through the lot. Signage and parking available. $35/s.f./yr + $15/s.f./yr TMI + utilities. Annual escalations on net rent. (id:57557)

