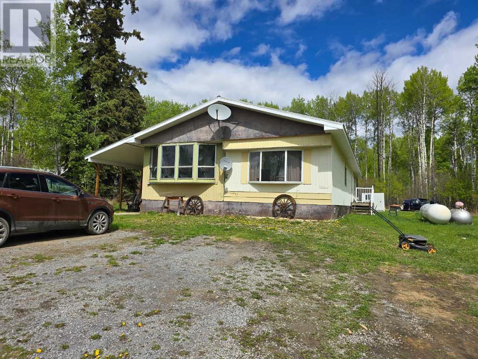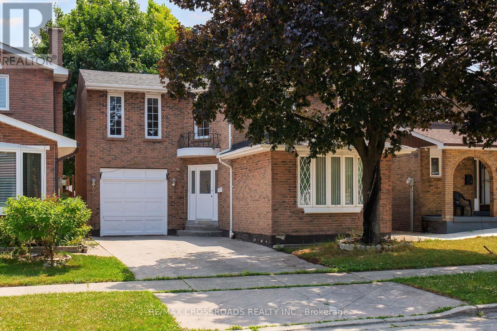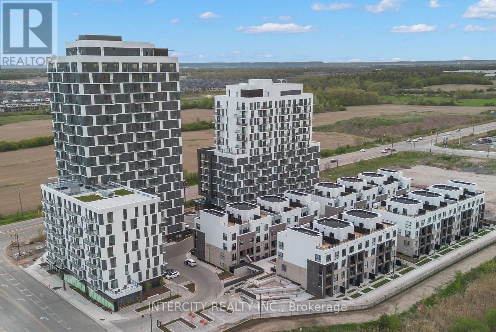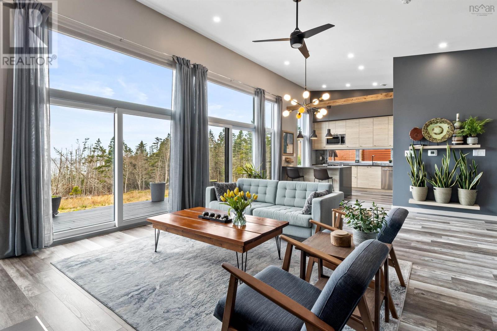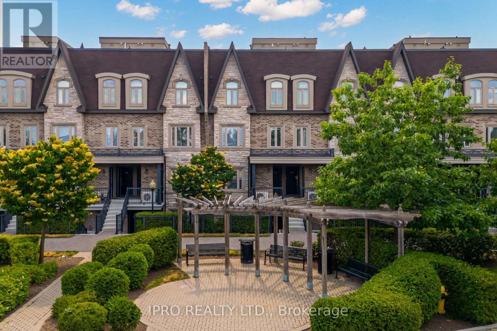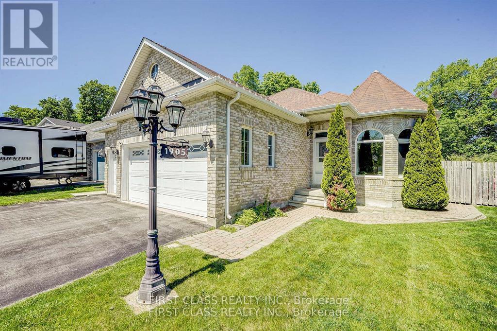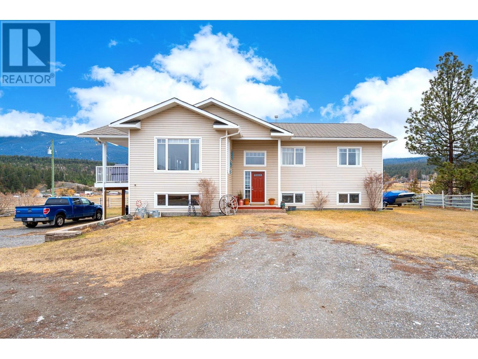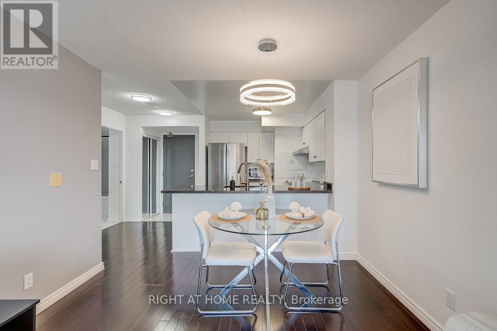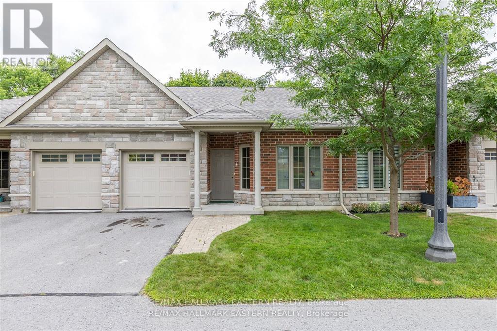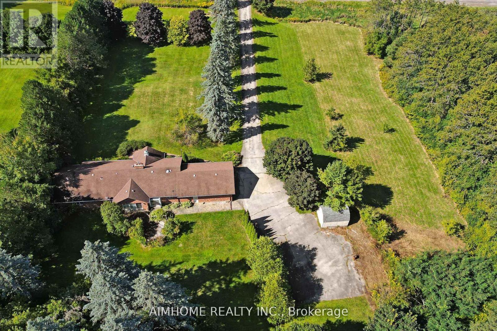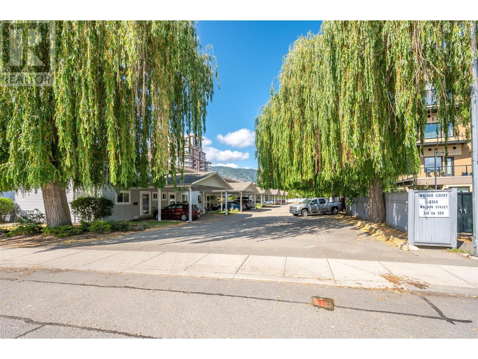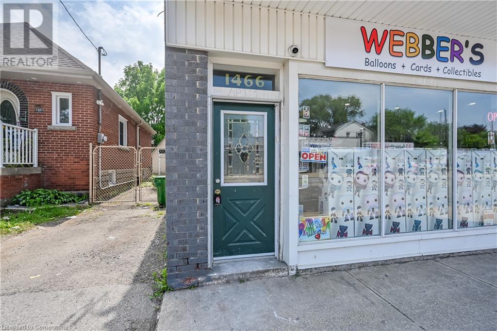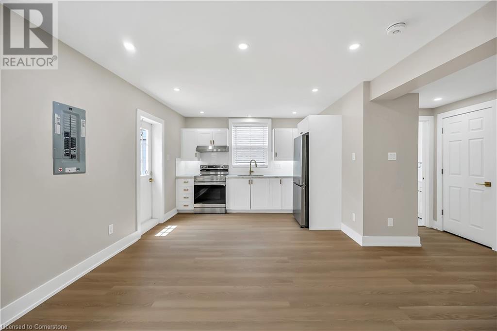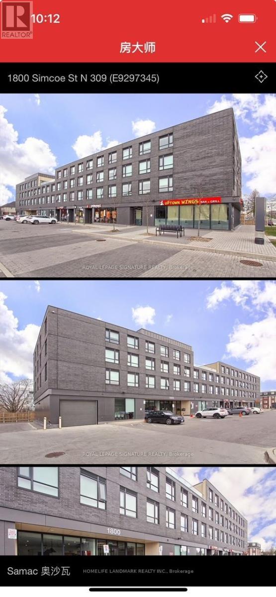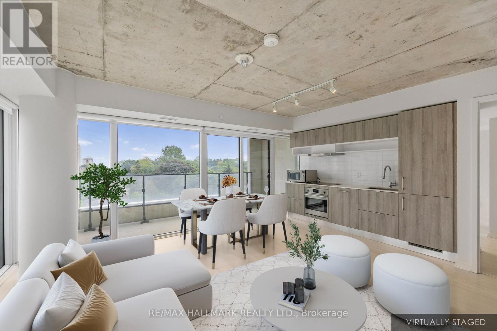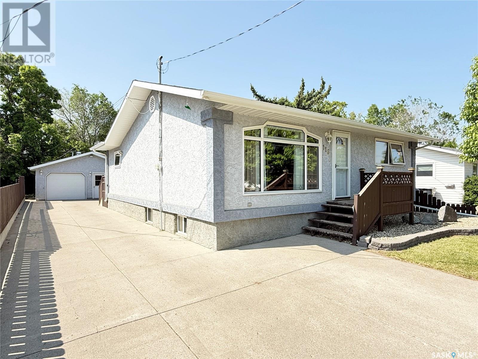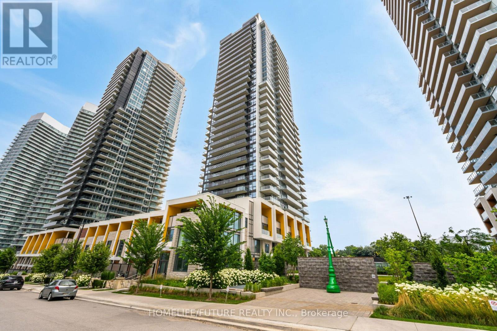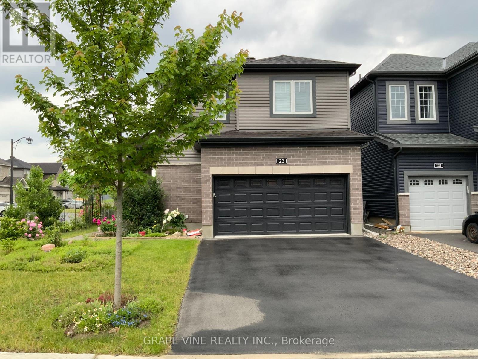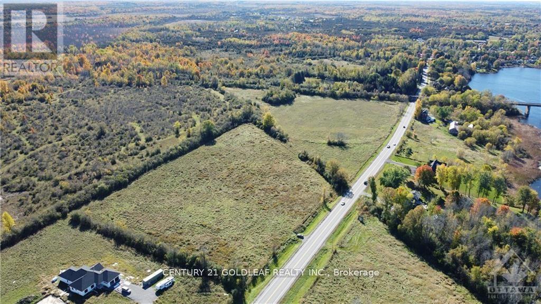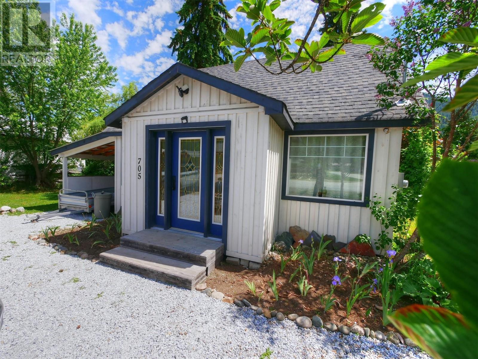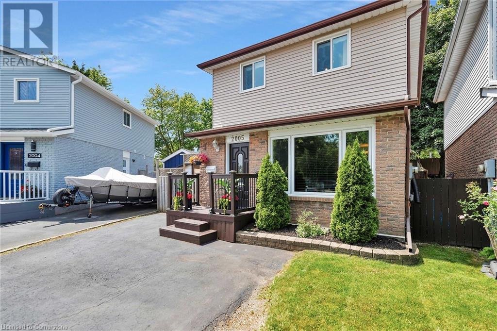53216 Range Road 181
Rural Yellowhead County, Alberta
17.1 Acres – Just Minutes from Town! Looking for space and privacy but still want to be close to town, This 4 bed, 2 full bath modular home sits on 17.1 beautiful acres and is move-in ready with a new roof! - 30' x 60' shop – perfect for projects, storage, or business- Spacious layout – great for families or hosting- Peaceful setting – enjoy country living with town just minutes away (id:57557)
1017 - 1100 Sheppard Avenue W
Toronto, Ontario
This open concept 1+1 bedroom condo unit is located in the largest master planned community in the GTA. Offering the perfect blend of convenience and luxury. Featuring 8.5 ft. in ceiling height throughout. Amenities include 24 hr. concierge, child room/playroom/playground, pet spa, private meeting room, entertainment lounge with games, automated parcel storage, BBQ, lounge with bar, and rooftop terrace. Minutes drive to Rogers Centre Stadium, Hwy 401, York University, walking distance to Sheppard West subway station, GO station, TTC bus services. World class shopping, dining, and entertainment options await at nearby Yorkdale Shopping Centre. (id:57557)
17 Brownridge Crescent
Toronto, Ontario
Welcome to 17 Brownridge Crescent A Meticulously Maintained 4-Bedroom Detached Home in a Quiet Etobicoke Neighbourhood!Located on a serene crescent in the family-friendly West HumberClairville community, this charming 2-storey home offers a functional layout with thoughtful upgrades throughout. Step inside to a warm and inviting main floor featuring gleaming hardwood floors, a spacious living and dining area, and an oak staircase that spans from the basement to the upper level.The upgraded kitchen boasts ample cabinetry and a walk-out to a private backyard patioperfect for entertaining or relaxing outdoors. Upstairs, youll find three generously sized bedrooms, including a primary suite with ample closet space and natural light. The main floor biggest bedroom has a separate entrance. The finished basement is ideal for extended family living or a recreation room. Notable Features:4 bedrooms, 2 bathroomsHardwood flooring on the main levelUpdated windows and furnaceConcrete driveway, walkway, and backyard patioCentrally located near Humber College, TTC, major highways, schools, parks, and everyday amenities.Dont miss your chance to own a solid, well-cared-for home in a high-demand location. Just move in and enjoy! (id:57557)
508 - 2522 Keele Street
Toronto, Ontario
Experience the perfect blend of city vibrancy and suburban value at 2522 Keele St, Unit 508a newly renovated 2-bedroom, 2-bathroom suite in the sleek and well-maintained Visto Condominiums, located in Torontos Maple Leaf community. Ideal for first-time buyers, young professionals, families, and retirees looking to smart-size or upgrade their lifestyle. This move-in-ready home offers 1,022 sq ft of carefully customized space, featuring a reconfigured layout that expands the primary bedroom into a peaceful retreat and opens the living area for modern, flexible living. 9-ft ceilings and floor-to-ceiling large windows with north and east exposures flood the space with natural light, highlighting the fresh paint, upgraded engineered hardwood flooring, and refined finishes throughout. Enjoy a cozy electric fireplace with stone surround, a gourmet kitchen with upgraded granite countertops, a high-performance Vent-A-Hood range hood, custom woodwork around the sink, and a sleek subway tile backsplash. Large sliding doors lead to a private balconyperfect for morning coffee or evening wind-downs. Pot lights with dimmer switches and app-controlled, color-adjustable bulbs let you set the perfect moodwhether white, warm, or vibrant hues. Additional touches include recessed lighting, a chic dining chandelier, open shelving, and a mirrored entry closet. Includes one parking space and one locker. Just a 5-min drive (3.5 km) to Yorkdale Mall and close to Hwy 401, Humber River Hospital (1.23km), Maple Leaf PS & Weston CI. Four nearby parks offer tennis courts, splash pads, playgrounds, and trails for active living. Bonus: Seller will pay for the purchase of an IKEA Pax wardrobe system to complete the primary bedroom. Extras: Visitor parking, modern elevators, and nearby police and fire services. A rare find in a connected, growing neighborhood. (id:57557)
73 - 1235 Radom Street
Pickering, Ontario
Great Opportunity ! Spacious 3 bedroom 2 washroom Condo townhouse with lots of natural light.Close to Waterfront ( Frenchman's Bay and Lake Ontario ),Restaurants ,trails,shopping, schools, daycare and 401 hwy. This Townhouse is located Steps to Pool ,Rec center,Visitors parking and underground parking spot .Finished basement,ample storage, Workshop .Kitchen with Gas Stove ,ample cupboard space over looking front yard. Spacious Primary bedroom with walk in closet over looking front yard .Private Zen like backyard backing onto Beautiful open Courtyard and nature ravine/creek .Exclusive parking. walking distance to Douglas park with play ground for kids See attached Floor Plans & 3D Tour .Must see !! (id:57557)
505 - 345 Wheat Boom Drive
Oakville, Ontario
Discover 505-345 Wheat Boom Drive, a beautifully designed 1-bedroom, 1-bathroom condo located in the vibrant North Oakville neighbourhood. Set within the modern and reputable Minto Oakvillage community, this home strikes the perfect balance between contemporary comfort and classic charm. The open-concept layout boasts upgraded finishes, including stylish flooring. The kitchen is thoughtfully designed with functionality in mind, featuring full-size stainless steel appliances, premium cabinetry, and elegant quartz countertops making it ideal for cooking and entertaining alike. This unit also includes underground parking, offering secure and convenient vehicle storage. Located in a prime area, you'll enjoy close proximity to major roadways, public transit, and the GO Station. Nearby amenities include top-rated schools, Trafalgar Memorial Hospital, scenic parks, walking paths, and various faith centres. Whether you're a first-time buyer, downsizer, or investor, this condo presents an outstanding opportunity in one of Oakvilles most desirable communities. (id:57557)
110 Kaakwogook Way
Clam Bay, Nova Scotia
A Scandinavian-inspired coastal escape located within the exclusive gated community of Abbecombec, 110 Kaakwogook Way blends modern design with the natural beauty of Nova Scotias Eastern Shore. Set on 1.4 acres with deeded access to a private sandy beach, this 1,630 sq ft residence offers clean lines, natural materials, and soaring 12'6" ceilings that create a sense of light, space, and connection to the sea. Thoughtfully designed for effortless living, the home features expansive windows with panoramic ocean views, two spacious bedrooms with walk-in closets, and two full baths including a spa-inspired ensuite. In-floor radiant heating across five zones, two ductless heat pumps, and a wood-burning fireplace insert ensure year-round comfort. The kitchen is minimalist yet functional, complete with quartz countertops, premium appliances, and a walk-in pantry. Step outside onto the generous deck to enjoy the sound of waves and salt air. Additional features include FibreOp internet, generator-ready wiring, and an attached double garage. With Clam Harbour Beach just 7 minutes away and Martinique Beach 20 minutes down the road, this peaceful property offers the ideal blend of design, comfort, and natural beautyperfect as a full-time home, seasonal getaway, or luxury rental investment. An additional 1.2-acre lot, located directly in front of the property and owned by the seller, is also available for purchase. Turnkey purchase, all you need to do is move in! Seller is throwing in all furniture. This is the perfect opportunity for a short term rental (buyer to confirm property's eligibility, but there are short term rentals in the area). (id:57557)
9245 County Rd 93
Midland, Ontario
Great corner commercial property for retail use Located at the corner of County Rd 93 and Hugel Ave on the corner of the Huronia Mall which includes Giant Tiger, Dollarama and McDonalds. High traffic major retail area of Midland. Traffic light intersection. It is across the road from Mountain View Mall, a regional mall which includes Food Basics, Galaxy Theatre, Marks Work Warehouse, Dollar Tree, Shoppers Drug Mart, Burger King and more. Sale will include restrictive covenant prohibiting development of a gas station, car wash or e-charging station. (id:57557)
219 Second Street
Whitchurch-Stouffville, Ontario
Don't miss out on this Gorgeous Historic Century Home (Circa 1873) in a Private Setting in the Heart of Downtown Stouffville. Fantastic Commuter Location within Walking Distance to the Train Station, Downtown Shoppes & Restaurants. Stone Wall Surrounds the Front Yard w/ A Magnolia Tree & Norway Pines Gracing the Home & Long Double Interlock Driveway. House is set up perfectly for an In Law Suite. Above Grade Windows, Woodburning Fireplace in the Lower Recreation Rm. w/ a Walk up to the Huge Fenced Backyard. **EXTRAS** Township Approved Drawings included for a 2 Car Garage Addition (id:57557)
45 Timbermill Crescent
Markham, Ontario
Experience luxury living in this high-quality renovated home in the desirable Raymerville community. Mature tree-lined streets set the tone for this elegant residence, featuring a thoughtfully redesigned floor plan with custom finishes throughout. The heart of the home is the beautifully renovated kitchen, boasting upgraded white cabinets with a pullout pantry, quartz countertops and backsplash, undermount sink, and high-end stainless steel appliances, including a gas stove, microwave/convection oven, and wall oven. Porcelain tiles lead out to a spacious 2-tiered IPE wood deck, perfect for outdoor entertaining with Southerly Exposure! Premium Oak flooring, pot lights, and custom door frames and wall trim create a sophisticated atmosphere throughout the home. Large Dining Room is perfect for large family gatherings. Family room has custom floor to ceiling gas fireplace. The primary bedroom is a serene retreat, complete with custom built-in closets, an illuminated coffered ceiling, and a luxurious 3-pc ensuite with heated floors and glass shower enclosure & walk-in closet. Upgraded main 4 pc bath also has heated floors. Two additional good-sized bedrooms offer ample space and feature built-in wall-to-wall custom closets, ensuring plenty of storage and style. Upgraded bathrooms & Custom designer blinds throughout the home showcase attention to detail. A show-stopping floating staircase with custom railing & pickets makes a grand statement at the main entrance with built-in lighting leading down to a spacious lower level. The lower level features a large recreation room with a gas fireplace, a bedroom, and a 3 pc Bath. This one-of-a-kind home offers the perfect blend of style, functionality, and luxury living. Don't miss the opportunity to make it yours! Top ranking Markville Secondary School, Close to Centennial Go, Hospital, Hwy 407, Community Centre. (id:57557)
108 - 320 John Street
Markham, Ontario
Welcome to Bayview Villas, A Quiet Family Friendly Neighbourhood Located In The Heart Of Thornhill. This main floor stacked townhome is laid out like a cozy bungalow. The unit offers 1.5 bathrooms and 2 bedrooms PLUS a den that could easily accommodate an office space, or be converted into a luxury walk-in closet. The open concept living and kitchen area is well thought out with a bump-out detail to perfectly fit your table or TV, allowing the spaces to be shared, yet defined. There is a front porch area and private rear patio for you to enjoy the outdoors. Granite counters, white cabinets, California Shutters, fresh paint and tons of natural light make this unit a bright and welcoming home. The location is amazing - Steps to Public Transit & Hwy 407 & Hwy 7, shopping, groceries, schools, community center, and there's a children's playground at your doorstep! Check out the owned parking too - the proximity from parking space to front door cannot be beat! See the virtual tour! Virtually staged photos have been added for inspiration. (id:57557)
32 Daleview Court
Vaughan, Ontario
Discover The Unparalleled Breathtaking Elegance of 32 Daleview Court, A Truly Exceptional 6200 Sq.ft.(with finished walkout lower level) Residence Nestled In The Heart Of Kleinburg's Most Coveted Enclave. This Rare And Sought-After Property Offers A Once-In-A-Lifetime Opportunity To Own A Piece Of Paradise In A Prestigious Court With Gated Entrance, Backing Onto A Tranquil Ravine That Whispers Serenity And Privacy. Located Just Steps From The Charming Kleinburg Historical Village, This Estate Provides The Perfect Blend Of Exclusivity And Convenience. Imagine Living In A Sanctuary Where You Are Suspended Within A Lush Park, Surrounded By Majestic Trees And Vibrant Greenery That Create A Sense Of Peace And Seclusion. The Natural Beauty Envelops You, Providing A Private Retreat Away From The World's Hustle And Bustle. The Home Itself Is A Stunning French Country Chateau, Exuding Timeless Elegance And Refined Craftsmanship. Situated On A 1.03 Acre Lot With Gated Entrance, With 16 Car Parking, Featuring 12+5 Rooms, 4+2 Spacious Bedrooms Plus 2 Additional, Versatile Rooms( Meditation Room), Floor To Ceiling Panoramic Windows Overlooking The Lush Gardens & Ravine, And A Finished Walkout Basement With Theatre Room,Separate Nannies Suite, An In-ground Pool And An Outdoor Fire Pit! This Residence Is Designed For Both Lavish Entertaining And Comfortable Everyday Living. Every Detail Reflects Sophistication, Making It A True Masterpiece Of Design And Functionality.*** Properties Like 32 Daleview On The Market Are Exceedingly Rare, Especially In Such A Prime Location.*** Opportunities To Acquire Such A Distinctive Estate Do Not Come Often, And This May Very Well Be Your Only Chance To Own A Home Of This Caliber. Embrace The Exclusivity, Embrace The Beauty - This Is More Than Just A House! It's A Lifestyle Of Privacy, Elegance, And Natural Splendour Surrounded By Nature In One Of Kleinburg's Most Coveted Addresses! (id:57557)
Main - 1905 Webster Boulevard
Innisfil, Ontario
Only Main Floor for lease, Minutes from Lake Simcoe, backing onto serene greenbelt. Beautifully maintained bungalow features 9' ceilings, hardwood floors, a bright eat-in kitchen with granite counters, newly stainless steel appliances, walkout to a 14x32 deck ideal for entertaining .Enjoy a private backyard, newly renovated washrooms. (id:57557)
7494 West Subdivision Road
Clinton, British Columbia
Discover the perfect blend of comfort and country living in this turnkey, multi-level home situated on nearly seven acres—just minutes from downtown Clinton. Boasting six bedrooms and three bathrooms, the open-concept main floor is a haven for both families, hobby farmers, equestrian lovers or just those seeking a rural life. Relax in the inviting living room with its cozy gas fireplace, radiant in-floor heating, and oversized windows framing breathtaking mountain vistas. The kitchen caters to every culinary need with abundant storage, a center island and breakfast bar, and French doors leading to a spacious deck. Retreat to the primary suite, where a walk-in closet, jetted tub, and separate shower create your own private oasis. Two additional bedrooms and a four-piece bathroom complete the main level. Downstairs, the finished basement includes a generous rec room, three more bedrooms, mud room, laundry room, and a three-piece bathroom—each space warmed by natural gas heated floors. Outside, the property is fully fenced and cross-fenced, featuring a barn, hay shed, tool shed, and intermodal storage container. A wheel line irrigation system and surface water license for irrigation make maintaining the land effortless. With three separate pastures producing up to five tons of hay annually, this impressive parcel is ready for horses or other livestock. Don’t miss your chance to own a move-in-ready country home that perfectly captures the essence of rural life. (id:57557)
304 - 19 Northern Heights Drive
Richmond Hill, Ontario
Welcome to this spacious 650 sqft Suite with 9 Ft. Ceilings and All UTILITIES Included (incl cable and internet). The open concept long living and dining areas easily accounts for den space and easily accommodates a home office, reading nook or workout space. The kitchen has newer stainless steel appliances, Long sun-filled living and dining room with new light fixtures and balcony access. Spacious primary bedroom with direct access to balcony and deep sliding door double closet. Ensuite laundry and 4 piece bathroom complete this functional and beautiful unit. Modern and well maintained unit and building. Private & Secure w/Gatehouse & 24-7 Security guards! Walk to area Restaurants and Hillcrest Mall. Building amenities includes; tennis court, jungle gym play area, Sauna, gym, Pool & Renovated party room. (id:57557)
632 Gillespie Avenue
Peterborough South, Ontario
Attention first time home buyer's! Affordable, maintenance free bungalow in desirable south-end. 2 bedroom 1 bathroom, basement is ready to be finished with upgraded wiring. Great lot - 50 ft x 100 ft, with detached garage. Only one owner since 1952! (id:57557)
34 Maryvale Crescent
Richmond Hill, Ontario
Ravine Ravine Ravine 100 x 380ft Property in South Richvale's Exclusive Enclave, Private Location * Custom Built Residence * Magnificent Ambiance * Designer's Finishings with an eye to detail * Architectural Arched Windows Illuminate the Grandure of this Home * Fully finished top to bottom * Walkouts from Kitchen & Family Room to Terraces overlooking this Spectacular Ravine Lot * Five Parking Garage. Floating staircase leads us to the second level to Primary Suite and Sitting Room with garden views. Four secondary bedrooms all with private ensuites and walk in closets/organisers * Spectacular floorplan with over 13,500 sf (approx) of finished space (incl. lower level). Family or service staircase accesses the recreation room with full walk out to covered terrace and expansive garden to the ravine. Ample space for a billiard table / card table, custom built in bar, media area, cozy fireplace, walk out to garden and covered terraces. Relax in the sauna and hot tub. Includes two bathrooms, 6th bedroom, full 2nd kitchen and dining area.Opportunity to enjoy, entertain and live in this wonderful community with access to shopping, schools and local parks. Minutes to Hwy 407 and 404 (id:57557)
301, 730 2 Avenue Nw
Calgary, Alberta
This unique 849.4 sq ft condo is a standout opportunity in one of Calgary’s most sought-after inner-city communities. Featuring a charming spiral staircase leading to a spacious loft-style primary bedroom, the layout is both functional and full of character. The main level offers an open-concept living and dining area, a well-equipped kitchen, in-suite laundry, and a private balcony — ideal for enjoying your morning coffee or evening unwind. Whether you're a first-time buyer or looking for a solid investment property, this home checks all the boxes with its unbeatable location, walkability, and timeless design. (id:57557)
3 Wingett Way
Selwyn, Ontario
Welcome to 3 Wingett Way. Located centrally to all that the beautiful Village of Lakefield has to offer. This 2 bedroom brick and stone condo features open concept 23'x14' living, dining, kitchen area with walkout to patio backing onto green space, covered front entrance with private parking and attached garage with entrance into condo, 4 pc ensuite bath off main bedroom, and 2 piece powder room. All rooms recently painted. Appliances included. This community is quiet and serene, within walking distance to shops, grocery store (open 24 hours), markets, and numerous restaurants. Next to walking trails. Surrounded by rivers and lakes, Lakefield offers easy access to the Trent Severn Waterway. 15 minutes from Peterborough. (id:57557)
12 Dorchester Drive
Prince Edward County, Ontario
Welcome to Wellington on the Lake, a premier adult lifestyle community just off the shores of Lake Ontario in Prince Edward County! Situated on a premium lot, this immaculate bungalow with 2605 sq ft of living space offers main floor living at its finest. An open concept design, gleaming hardwood floors, floor to ceiling stone faced gas fireplace, oversized windows, & 9' ceilings are some of features of this exquisite home. The sun-soaked kitchen features gorgeous maple cabinets, quartz countertops, a large pantry, & stainless steel appliances. The spacious primary bedroom includes a walk-in closet & 4-pc. en-suite. A 2nd bedroom, 4-pc. bathroom, & laundry room complete the main level. The finished lower level offers a comfortable family room with cozy gas fireplace, 2 additional bedrooms, 3-pc. bathroom & office space. The expansive deck spanning the entire back of the home is perfect for outdoor entertaining. This immaculate home is carpet free. Steps to the Wellington on the Lake Golf Course & the Recreation Centre. **EXTRAS** WOTL Community Association Fees for 2025 $242.27. Garbage removal, snow removal, grounds and road maintenance, Amenities include: rec centre, pool, tennis court, on-site golf course and various clubs to get involved in. Just minutes to Wellington Beach and Sandbanks Provincial Park.Only 2 hours from Toronto and 3 hours fr Ottawa. Incredible Lifestyle! (id:57557)
12301 Keele Street E
Vaughan, Ontario
reat redevelopment land! 2-3 mins drive to king city go station! beautiful country house! Ranch Style Bungalow over 5000 Sq.Ft. living space . big size land 2.01 acres (210x416 ft) best for rebuild your dream house ! Surrounded By Mature Trees! Over 2500 sq.ft. on main floor, 3 Bedrooms, open concept with multiple fireplaces, vaulted ceiling With walk-out to large Deck, oversized double garage . finished basement with separate walkout , Large recreational room, R/I Room for kitchen laminate floors (2023), sauna ,maybe rezoning future for many uses! (id:57557)
Lot 42 Viewmount Avenue
Trent Hills, Ontario
2 acre building lot. This building lot is level and ready to build your dream home in a neighbourhood of fine homes. Minutes to the Trent River with miles of boating on the Trent Severn System. Close to Campbellford with all amenities you would ever need. 30 minutes to Peterborough. (id:57557)
767 Galway Road
Trent Lakes, Ontario
Country Retreat on 100 Acres. Discover the charm of this unique 2-bedroom, 1 bath, brick and log bungalow, nestled in a serene country setting in Trent Lakes. This one-of-a-kind home features rustic log beams, a stunning stone fireplace, and a spacious eat-in kitchen, offering warmth and character throughout. Perfect for nature lovers and outdoor enthusiasts, this property boasts lush forest with Maple, Ash and Cherry trees, streams, trails, a spring-fed pond, chicken pen, outdoor cellar and more. Whether you're seeking a peaceful country escape, a nature-filled getaway, or a place to explore and unwind, this exceptional property is a rare find! (id:57557)
3315 Wilson Street Unit# 122
Penticton, British Columbia
This beautifully maintained 3-bedroom, 2-bathroom townhouse is perfectly located in the sought-after Wilson Court complex, offering an ideal blend of comfort, space, and convenience for families or first-time buyers. Set on a quiet residential street, this home is just a short walk to Skaha Lake, Skaha Lake Middle School, Princess Margaret Secondary, and some of the city's best parks. The main level welcomes you with a bright and open layout that includes a spacious living and dining area with updated vinyl plank flooring and patio doors that lead to your own private outdoor space. The recently updated kitchen features a cozy eat-in area, and the main floor also includes a full bathroom, laundry area, and plenty of storage including crawlspace. Upstairs, you’ll find two generously sized bedrooms, a full bathroom, and a large primary bedroom with double closets and direct access to the bathroom, making for a practical and comfortable layout. This well-run complex has no age restrictions and offers plenty of extra parking along with a covered parking spot conveniently located right in front of the unit. Whether you’re enjoying a morning walk by the lake, walking the kids to school, or taking advantage of the nearby amenities, this location delivers lifestyle and livability. With its welcoming community, excellent walkability, and family-friendly design, this townhome is move-in ready and easy to show. Located near Skaha Lake, Walmart, Schools and more! (id:57557)
20 Filmic Lane
Toronto, Ontario
Welcome to 20 Filmic Lane, a beautifully appointed townhome tucked away on a quiet, family-friendly street in the heart of Leslieville. Surrounded by some of Toronto's top schools including Pape Junior Public School, Queen Alexandra Middle School, and Riverdale Collegiate Institute this home offers the perfect blend of design, comfort, and urban convenience.This spacious three-storey residence features two bedrooms, each with its own ensuite, plus a main floor bedroom for guests or a teenager that wants their own space.The fully finished basement includes heated floors and provides versatile space for a home office, family room, or guest suite. Direct access from the oversized one-car garage adds rare convenience in this coveted neighbourhood.At the heart of the home is a thoughtfully designed second floor, where the open-concept kitchen and living area were reimagined by renowned designer Suzanne Dimma. Natural light floods the space, which opens out to a private balcony complete with a remote-controlled retractable awning perfect for relaxing or entertaining with a BBQ. The modern kitchen features stainless steel appliances, and the home is further enhanced by a Bosch washer and dryer, hot water on demand, and an upgraded HVAC system.Located just steps from Queen Street Easts vibrant shops, restaurants, and parks, this is a turnkey opportunity to live in one of the city's most welcoming and walkable communities. Stylish, smart, and filled with warmth 20 Filmic Lane is ready to welcome you home. Book a showing before it's gone! (id:57557)
180 - 120 Nonquon Road
Oshawa, Ontario
Welcome to this beautifully updated 3-bedroom, 2-bathroom condo townhouse in a well-managed North Oshawa complex with playground access! Fully renovated in 2025, this home is fresh, modern, and truly move-in ready, perfect for first-time buyers, students, families, or investors. Step inside to discover stylish new flooring, fresh paint, and a sleek kitchen complete with stainless steel appliances, including a built-in dishwasher and above-the-range microwave. The bright and functional main floor offers dedicated dining space and a walk-out to your private, fenced yard perfect for summer BBQs or relaxing in the sun.Upstairs, you'll find three generous bedrooms, each with double closets and extra storage. A rare bonus: the basement features a new 3-piece bathroom ideal for guests, a home office, or in-law suite potential. Major 2025 updates include: new electrical panel with ESA certification, renovated bathrooms, modern flooring, and a fully new kitchen offering peace of mind and long-term value.Enjoy the convenience of exclusive parking, owed hot water tank and low condo fees that include water. This beautiful home is steps from parks, schools, shopping, restaurants, and public transit. Just minutes to Durham College, UOIT, Highway 401/407, and the GO Train.Dont miss this opportunity to own a turn-key home in a prime location, nothing to do but move in and enjoy! (id:57557)
1466 Main Street E Unit# Upper 1
Hamilton, Ontario
Welcome to 1466 Main St E Unit 1! One bedroom unit available, newly renovated cute and cozy unit featuring modern and tasteful finishings. Vacant with quick possession available. Fantastic and convenient East Hamilton location, walking distance to most amenities. Credit Check, rental application, tenant insurance, no pets, non smoking. (id:57557)
1466 Main Street E Unit# Upper 2
Hamilton, Ontario
Welcome to 1466 Main St E Unit 2! One bedroom unit available, newly renovated cute and cozy unit featuring modern and tasteful finishings. Private rear balcony. Vacant with quick possession available. Fantastic and convenient East Hamilton location, walking distance to most amenities. Credit Check, rental application, tenant insurance, no pets, non smoking. (id:57557)
413 -A - 1800 Simcoe Street N
Oshawa, Ontario
Condo suite located at Oshawa's Education Hub Next Door To Ontario Tech University & Durham College. This unit has 3 bedrooms, two bedrooms have been leased, only the prime Bedroom for lease ,new matress,sink and cabinet,black out curtain,asking for $1150/month. All utilities and high speed internet included. Each bedroom with 4 piece Bath Loaded With Fully Furnished, sharing kitchen and living room. . no smoking single youth preferred. Kitchen W Ss Appliances & Granite Counters. Ensuite Laundry. Unit On Top Floor, No Upper Neighbors. Elevator In Building, Fitness Centre, Meeting Rooms, Upper Deck, Close To Transit, Shopping, Restaurants. (id:57557)
1213 - 543 Richmond Street W
Toronto, Ontario
Welcome to urban luxury at its finest! This stunning 1+1 bedroom, 2 bathroom condo with a south west facing open balcony, nestled at Richmond St W & Portland St in the heart of Torontos vibrant Fashion District, offering an urban lifestyle with premium building amenities including 24-hours concierge, state-of-the-art gym, game room, theatre, study lounge, yoga room, party room, and a stunning outdoor pool, with utilities such as heat, water, and Rogers Internet included, perfect for working professionals or students seeking modern comfort and convenience steps from trendy restaurants, boutique shopping, and the Entertainment and Financial Districts. (id:57557)
901, 280 Williamstown Close Nw
Airdrie, Alberta
This modern END UNIT townhome with a double attached garage plus room for two more vehicles on the driveway offers space, style, and convenience. The ground level welcomes you with a bright flex room — perfect for a home office, gym, or cozy reading nook — plus a full 3-piece bathroom with an oversized shower. Durable laminate and tile flooring runs throughout this level. The spacious double garage easily fits two vehicles and includes an overhead storage rack for all your extras. Upstairs, the main floor features a bright and open layout with 9’ ceilings and large windows flooding the space with natural light. The kitchen is the heart of the home with rich dark cabinetry, quartz countertops, stainless steel appliances, and a huge island with a breakfast bar — ideal for casual meals or entertaining. The adjoining living room offers a cozy electric fireplace and direct access to the sunny balcony — your perfect spot for morning coffee or relaxing after work. A cheerful dining nook and convenient 2-piece bath complete this level. The top floor offers a peaceful primary suite complete with a 4-piece ensuite featuring quartz vanity with dual sinks, an oversized shower, and a generous walk-in closet. Two additional bedrooms, a full 4-piece bathroom (also with quartz finishes), and laundry round out the upper level. Located just steps from a community playground, Heron’s Crossing Elementary, and the beautiful Environmental Reserve — plus tucked onto a quiet street for extra peace and privacy. To view this great unit, simply call your favourite agent! (id:57557)
84 Walgrove Drive Se
Calgary, Alberta
Welcome to this extensively upgraded, showhome-like Cardel Home in the vibrant community of Walden! This immaculate semi-detached property offers 3 bedrooms, an inviting open floor plan, and over 1,440 sq ft of meticulously developed living space, all cooled by air conditioning for year-round comfort. It's so lightly lived in, you'll feel like it's brand new! The durable Hardie board concrete siding offers peace of mind against Calgary's summer storms. The main floor is bathed in natural light, featuring a spacious living room, a modern kitchen, and a dining area. It's packed with desirable upgrades, including 9-foot ceilings, hardwood flooring, quartz countertops throughout, stainless steel appliances, and abundant counter space.Upstairs, the primary bedroom easily accommodates a king-size bed and boasts a 4-piece ensuite with a walk-in closet. Two additional bedrooms and a main 4-piece bathroom complete this level, perfect for family or guests. The fully developed basement now features brand-new carpet, creating a large, versatile rec room area that can adapt to your every need – from a home gym to an entertainment hub. Step outside to a beautifully landscaped, west-facing backyard that enjoys plenty of sunshine. Park with ease in your double-stall detached garage, a welcome luxury during colder months. Living in Walden means ultimate convenience! The all-new commercial area "The Township" has all your groceries, restaurants, and shops within a less than 10-minute walk. (id:57557)
807 - 5 Soudan Avenue
Toronto, Ontario
A True Masterpiece in the Sky! Where art meets fashion and ultimate convenience. Welcome to this stunning corner suite at the iconic Art Shoppe Lofts + Condos. A building that's as much a statement as it is a sanctuary. Enjoy peaceful treetop and skyline views from four private balconies, right in the heart of Midtown. Perfect for entertaining, the expansive open-concept living and dining area offers seamless walkouts to two balconies, ideal for hosting friends or enjoying quiet moments. Retreat to your luxurious primary bedroom, complete with a private balcony, spa-like ensuite, and large windows framing beautiful open-sky views. A spacious second bedroom and a sleek second bathroom with an enclosed glass shower offer comfort and flexibility for guests, kids, or work-from-home. Even the laundry closet is discreetly tucked away in the hall for added convenience. Start every day in style with Karl Lagerfeld-designed lobbies, unwind in Janet Rosenbergs architecturally inspired gardens, and elevate your lifestyle with world-class amenities that make every day feel like a five-star retreat.Plus, you're steps from Torontos finest: Farm Boy, trend-setting boutiques, galleries, top restaurants, and cafés. And the subway and transit are steps away. Everything you love and want, right outside your door. EXTRAS: 1 parking & 1 locker. Stylish electric remote-controlled blinds. (id:57557)
804 - 415 Greenview Avenue
Ottawa, Ontario
Welcome to The Britannia where lifestyle meets location! This 3-bedroom + den, 2-bathroom corner unit offers over 1,500 sq ft of well-designed living space, complete with two sun-soaked balconies showcasing spectacular southwest views and glowing sunsets right from your living room. Inside, you'll find a smart, functional layout ideal for both daily living and entertaining. Whether you need space to work from home, host guests, or simply relax in comfort, this unit has you covered. And the best part? Heat, hydro, and water are all included in the condo fees! Enjoy resort-style amenities including a saltwater indoor pool, fitness center, sauna, squash courts, games and hobby rooms, library, party/meeting rooms, and 3 guest suites all part of this active and welcoming community. Plus, with underground parking, a storage locker, and direct access to Britannia Beach, the Yacht Club, Ottawa City Rafting, and the TransCanada Trail, you're just steps from the best outdoor recreation Ottawa has to offer. Don't miss this rare opportunity book your private tour today and experience condo living at its finest! Some photos have been virtually staged. 24hr irrev Seller is overseas (id:57557)
116 7th Avenue Se
Weyburn, Saskatchewan
This solid and well-maintained bungalow offers comfort, functionality, and curb appeal, all in one package. Featuring PVC windows throughout and beautiful hardwood flooring in the living room and both bedrooms, this home is filled with natural light—especially from the oversized bedroom windows. The bright kitchen has been updated with refaced cabinets and a stylish backsplash, making it a cheerful space to cook and gather. A spacious entryway leads directly to your private deck and hot tub, perfect for relaxing or entertaining. The yard is beautifully kept, showcasing pride of ownership, and includes a powered shed for extra storage. The 24x24 heated garage provides ample workspace or parking, and the basement features a den that could easily be converted into a third bedroom with the addition of a window. Move-in ready and full of charm—this home is ready for its next Owner! (id:57557)
507 - 860 Commissioners Road E
London South, Ontario
Welcome to this bright and spacious 2-bedroom, 1-bathroom condo offering comfort, convenience, incredible amenities. Perfectly situated just minutes from the 401 highway and two hospitals. This home is ideal for commuters, healthcare professionals, or anyone seeking a central location. Step inside to find a functional layout with a cozy living area, large windows for natural light, and a well-appointed kitchen. Enjoy access to a full suite of amenities including an outdoor pool, fully equipped fitness centre, tennis courts, and a relaxing sauna - perfect for unwinding after a long day. (id:57557)
807 - 85 Mcmahon Drive
Toronto, Ontario
Experience Luxury And Nature In This Unique Top-Notch Executive Condo Located In The Vibrant North York Bayview Village Community. "This Stunning Unit Features A Spacious Combined Living, Kitchen, And Dining Area, Perfect For Creatives Or Anyone Seeking Flexibility. Currently Set Up As 2 Bedrooms And An Office - Endless Possibilities Await. Enjoy High-End Amenities Such As Yoga, Swimming, Tennis, BBQ, Exercise Facilities, And Open Spaces Perfect For Walking And Relaxation. Highlights Include:- 9' Ceilings- Park And Soccer Pitch Right Next To The Building- Minutes From Subway Station And Recreation Centre- Easy Access To Hwy 401- Ample Underground Visitor Parking- One Parking Spot And One Locker Included. (id:57557)
22 Dalkey Way
Ottawa, Ontario
Welcome to this beautifully upgraded and inviting home. This charming residence features 3 generous bedrooms, 2.5 elegant bathrooms, and a double garage, ideal for both families and professionals. Flooded with natural light, the open-concept layout creates a warm and welcoming atmosphere throughout. Every detail has been thoughtfully updated to ensure move-in readiness and lasting comfort. Nestled in a prime location, this home is just steps away from parks, schools, and convenient public transportation, offering the ideal blend of tranquility and accessibility.Dont miss your opportunity to make it yours! (id:57557)
1094 County 43 Road # 6 Road E
Merrickville-Wolford, Ontario
Discover a rare opportunity to own approximately 8.5 acres of prime land nestled near the breathtaking Rideau River and just steps from the historic Merrickville Lock Station. This expansive, fertile lot offers endless possibilities for your dream home, hobby farm, or lush garden retreat. Enjoy easy access to charming downtown Merrickville, renowned for its unique shops, dining, and cultural heritage. Located at the gateway to the scenic Rideau River system, this ideal location provides convenient boating access to Ottawa, the Rideau Lakes, Kingston, and the St. Lawrence River - perfect for water enthusiasts and adventurers alike. Experience the tranquility and privacy of country living while remaining close to all the amenities Merrickville and the surrounding area have to offer. Whether you envision cultivating your own fresh produce or creating a serene rural escape, this versatile property invites you to bring your vision to life. Survey available upon request. (id:57557)
1 Heather Glen Court
Ottawa, Ontario
This gorgeous end unit model is a rare find and even better, this fantastic 3 bedroom, 2-bathroom row unit bungalow is located in the gorgeous neighbourhood of Amberwood in Stittsville, offering the perfect blend of privacy, space, and natural light. Located on a quiet street with no rear or side neighbours in a very welcoming adult lifestyle community, this home features beautiful hardwood floors throughout main floor, 9-foot ceilings, and big bright windows that fill the space with sunshine. The living and dining area includes a cozy fireplace, ideal for relaxing on those cold winter nights. Add to this a beautiful sunshine filled separate sun room and door to private treed backyard. The kitchen offers ample cupboard and counter space, open to a very large and bright eating area perfect for casual meals or that morning coffee watching birds. A main floor laundry room provides everyday convenience and extra storage. The spacious primary bedroom includes a 4-piece ensuite, while a second bedroom and full bathroom complete the main level. The partially finished basement adds flexibility with an additional bedroom and a huge recreation room that could serve as a fourth bedroom, office, or gym. A massive unfinished section of the basement offers endless possibilities for your own future customization. This rare unit offers a double garage with inside access to mud room/kitchen. Outside, enjoy a backyard surrounded by mature trees, tall hedges, creating your our own private retreat. All of this in one of Stittsville's most desirable communities, surrounded by a golf course, pickleball courts, tennis courts, parks and pathways and just a short walk to local shops and restaurants. Downsizing, looking for one level living this peaceful community is not to be missed. (id:57557)
16 Kings Road
Bishop's Falls, Newfoundland & Labrador
WELCOME HOME ! This 3 bedroom all on one level home located in the scenic Town Of Bishop's Falls could be the perfect place to call home ! This property is stunning inside and out with exterior features that include all vinyl windows, doors and siding, fully paved driveway, fully landscaped, fully fenced rear yard, concrete front patio and walk way and pressure treated rear patio. Interior features an open concept kitchen/dining room and living room; living room offers a beautiful propane fireplace, vaulted ceilings and vinyl laminate flooring and custom lighting. Kitchen has white shaker hardwood cabinets with tiled backsplash , appliances and large island with bar stools and dining area; master bedroom with ensuite and walk in closet , 2 additional bedrooms, main bath ,laundry and 28x9 sun room. More great features of this home include in-floor heating, R60 Insulation in ceiling, R32 in exterior walls and a 22x22 attached garage. This home is situated in a great neighborhood and is close to the T-Rail and Exploits River for all your outdoor needs ! (id:57557)
4630 County Road 2 Highway
Loyalist, Ontario
A Rare Countryside Gem on Nearly 10 Acres Just Minutes from Hwy 401 and Kingston! Don't miss this incredible opportunity to own your own private retreat nestled on just under 10 picturesque acres perfectly situated minutes from Highway 401 and a short drive to Kingston, Odessa, and Napanee. This is your chance to invest in a peaceful, rural lifestyle with the convenience of nearby city access! This bright and spacious home has been thoughtfully updated, blending modern comfort with classic country charm. The main floor welcomes you with a warm and inviting layout, featuring a sun-filled dining area, a stylish kitchen with granite countertops and ample cabinetry, a cozy living room with hardwood flooring, and a charming corner fireplace. You'll also find a flexible family room, a handy mudroom, laundry area, and a convenient main-floor powder room. Upstairs, three generously sized bedrooms offer restful retreats, complemented by a beautifully renovated 4-piece bathroom. Outside, the possibilities are endless. The expansive detached 3-car garage provides plenty of space for vehicles, hobbies, and a workshop. The nearly 10-acre lot offers open space for gardening, hobby farming, or simply enjoying the peaceful natural beauty. A gravel road stretches nearly the entire length of the property, making it easy to explore your land on foot, bike, or ATV. Whether you're looking for space to grow, a place to relax, or a smart long-term investment this rare find truly has it all. (id:57557)
705 Glendale Avenue
Salmo, British Columbia
Visit REALTOR website for additional information. Located in a quiet family neighborhood but within walking distance to schools, shopping & business, this very charming home has seen some beautiful upgrades. Inside, the spaces are bright & spacious and fully detailed w/ a very functional kitchen, st. stl appliances and moveable kitchen island. Upstairs the loft is great for a bedroom w/ a closet area w/ potential to upgrade to a full bath. Downstairs, the space is storage and can be converted to a great media space. Outside, a large deck, HUGE Private fenced back yard w/ a custom sauna building, 3 storage sheds and full back alley access. Great potential to build a 2-car garage in back yard. This home is perfect for family, retirees downsizing or first-time homeowners! This home has it all and is gorgeous! Keep this one on your list to view! (id:57557)
905 83 Saghalie Rd
Victoria, British Columbia
Welcome to Promontory, by Bosa Properties - 9th floor STUDIO w/ TERRIFIC VIEWS to Sooke Hills and over the trees of Vic West. Ocean views from balcony. Floor to ceiling windows that bring in plenty of light /sun from the West. Premium Concrete & Steel building, with gorgeous kitchen, comes complete with a high-end appliance package including an integrated Miele refrigerator and built-in gas range / stove & quartz countertops. Spa inspired bathroom & in suite laundry. High end amenities: Concierge, fully equipped gym, owners lounge w/kitchen, FP, large flat screen tv & outdoor patio. Strata fee includes A/C, Heat, HW, Gas, secure underground parking space/visitor parking, separate storage, bike room. No weight/size restriction for pets & dog park very close by! SUPERB location, 5 minutes to Seawall, 10 minute walk to Downtown, short stroll to shopping & amenities at Westside Village, and the ability to jog or bike along the Galloping Goose Trail/Songhees walkway. View ASAP. (id:57557)
2560 Faulkner Pl
Mill Bay, British Columbia
Located in the sought-after Mill Springs neighbourhood, this custom-built 3-bedroom, 2-bathroom rancher offers effortless one-level living with the perfect blend of comfort, style, and modern convenience. Soaring vaulted ceilings create a bright, airy feel throughout the main living space, complemented by warm, thoughtful finishes. Enjoy features like a heat pump with air conditioning, a cozy wood-burning fireplace, and a chef-inspired kitchen with a gas range and quartz countertops. The beautifully landscaped and fully fenced backyard is ideal for families, pets, or peaceful outdoor living. A detached carriage house with a separate half bathroom adds valuable flexibility—perfect for a home office, guest space, or creative retreat. Just minutes from amenities, world-class schools, the ocean, marina, and Shawnigan Lake, with quick access to the highway for an easy commute to Victoria. A rare opportunity for easy, single-level living in a fantastic location—don’t miss it! (id:57557)
2262 High Country Rise Nw
High River, Alberta
Discover Executive living in this custom built two-storey home; on sought-after High Country Rise! An inviting slate foyer opens to a bright main-floor den; while the chef’s kitchen impresses with solid-wood cabinetry, huge island with eating bar, walk-in pantry and expansive counter space. The adjoining dining nook and living room showcase picture-perfect Rocky Mountain views, custom built-in cabinetry and gas fireplace. Step outside to an extraordinary covered patio, complete with built-in hot tub - overlooking a fully fenced, irrigated yard with raised perennial beds and garden shed. Up the graceful wood staircase, the upper level offers a spacious family/bonus room, convenient laundry, two generous secondary bedrooms and a 4-piece bathroom. The sun-kissed primary retreat spans east-to-west, boasting a 4-piece spa ensuite (make-up station, soaker tub, walk-in shower) and walk-in closet. The in-floor-heated basement is entertainer-ready with a large recreation area, additional bedroom and 4-piece bathroom. Extras you’ll love: air conditioning, water softener, oversized double garage with heated epoxy floor, gemstone lighting, high efficiency hydronic heating system, custom coat storage in the mud-room and abundant windows throughout. All this is minutes to schools, parks, pathways, golf course and Highway 2 for an easy Calgary/Okotoks commute. Stylish, meticulously maintained and move-in ready - this High River gem is the whole package! (id:57557)
1113, 315 Southampton Drive Sw
Calgary, Alberta
Freshly painted AFFORDABLE HOUSING at it's best. LOCATION, LOCATION, LOCATION! Welcome to your dream home under $210K, where luxury meets convenience! This stunning ground floor unit with SUNNY SOUTHWEST FACING PATIO offers an exceptional living experience with its spacious layout, renovations, & incredible outdoor space. Prepare to be amazed as you step into a space that has been transformed with thoughtful attention to detail & upgrades that make this home truly extraordinary. Laminate and tile flooring add a touch of elegance to every room. A chef's delight kitchen with totally functional cooking space awaits you. Granite countertops & a trendy backsplash. With TWO sinks, the 5 piece bathroom has been tastefully renovated, featuring a QUARTZ vanity & upgraded fixtures. Admire the tiled fireplace, adding a cozy ambiance to the living area. Neutral color on walls throughout the unit provide a clean & inviting canvas for your personal style. Find convenience in the in-suite storage, complemented by an additional outside storage space on the huge 18 feet by 6 feet patio. One assigned parking stall ensures hassle-free parking. Low condo fees cover heat, water, parking stall, snow removal, lawn mowing, exterior maintenance & provide access to the gym, tennis court & party room. Enjoy the tranquility of the ground floor location, offering easy access to the outdoors & a sense of spaciousness. Ideally situated in central South West close to the Anderson LRT Station/transit, Southcenter/Chinook Malls, Fish Creek Park & Glenmore Reservoir. Public transit bus stops right outside the complex, ensuring easy commuting options. Rest easy knowing that the building is well-managed with a healthy reserve fund. This ensures peace of mind & a worry-free living experience. In addition, this unit will not require cosmetic upgrading for years to come, saving you time, money & stress of working with trades. Southwood is a highly desirable, established central SW neighborhood known for i ts proximity to all the amenities. Take a leisurely stroll or bike ride through the picturesque Fish Creek Park, embracing nature's beauty at your doorstep. This exceptional unit offers extreme value, combining beautiful renovations, a fantastic location & an unbeatable price. It is a must-see for anyone seeking a stylish & comfortable home. Own a property that's TURN KEY - MOVE IN READY! Save yourself from the stress of working with trades & the high cost of renovations in this current era of inflation. This unit is an absolute must-see. Contact your realtor today to arrange a viewing & secure your chance to own this remarkable & comfortable property. Don't wait, as this opportunity won't be available for long! (id:57557)
2005 Canning Court
Burlington, Ontario
GORGEOUS FREEHOLD DETACHED set on a QUIET COURT in BRANT HILLS! Pulling up, the CURB APPEAL is evident. TASTEFUL LANDSCAPING, a WELCOMING FRONT PORCH & MASSIVE 4 CAR DRIVEWAY frame this BEAUTIFUL HOME. Step inside & drop your bags...because this home is MOVE IN READY! Natural light pours through LARGE WINDOWS illuminating a terrific layout comprised of an OPEN CONCEPT LIVING & DINING ROOM (set on GLEAMING HARDWOODS) flowing seamlessly into a BRIGHT CLEAN KITCHEN with SLIDERS leading to a PRIVATE BACKYARD OASIS with patio, tiered gardens & pergola (perfect for RELAXING & BACKYARD BBQs) and NO REAR NEIGHBOURS! Not only that, there is HEAPS of STORAGE with an OVERSIZED OUTBUILDING! Back inside, a CONVENIENT MAIN FLOOR POWDER rounds out the main level. Upstairs finds three GENEROUS BEDROOMS including a MASSIVE PRIMARY + a FULL 4 PC BATHROOM! But wait...there's MORE...A FULLY FINISHED BASEMENT (easily accessed by a SEPARATE SIDE ENTRANCE...) accords TONNES MORE LIVING SPACE with a REC ROOM, OFFICE (potential 4th BEDROOM) UTILITY & LAUNDRY! All this & its set close to PARKS, SHOPPING, SCHOOLS, BURLINGTON GO, the REC CENTRE & easy access to MAJOR HIGHWAYS! It's the PERFECT HOME in the PERFECT LOCATION! So don't delay, make it yours today! (id:57557)

