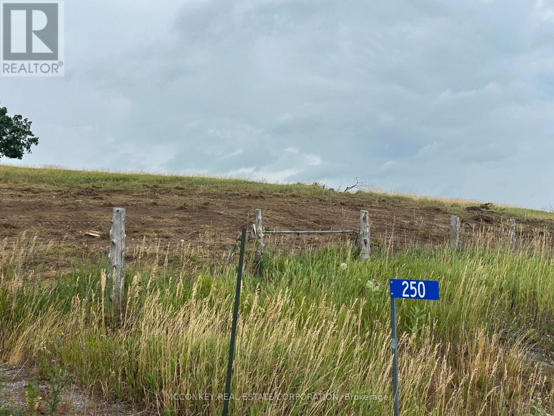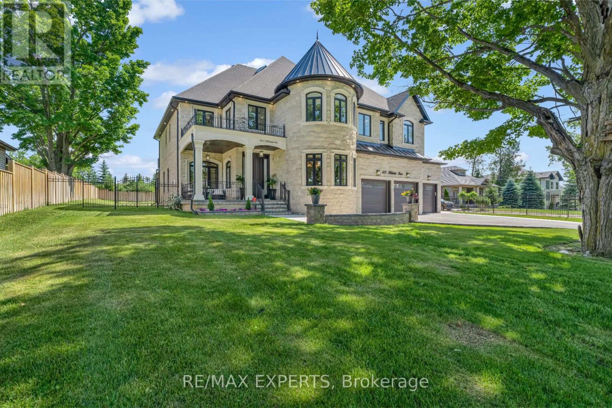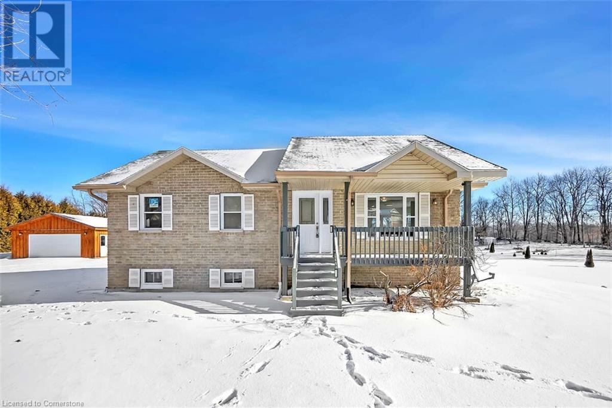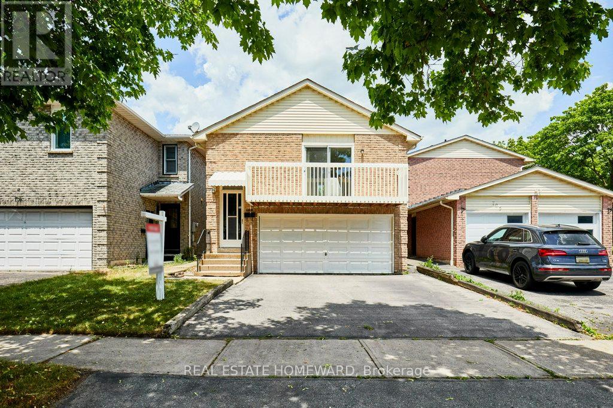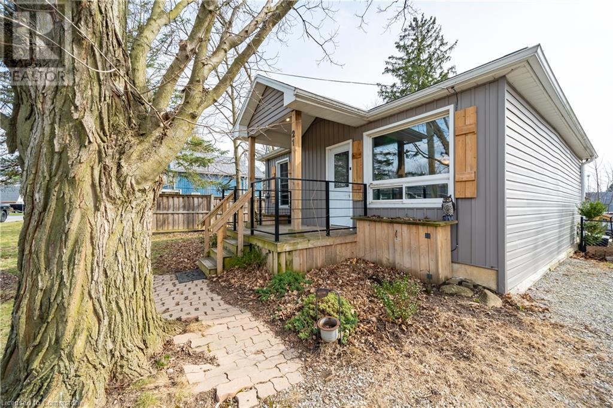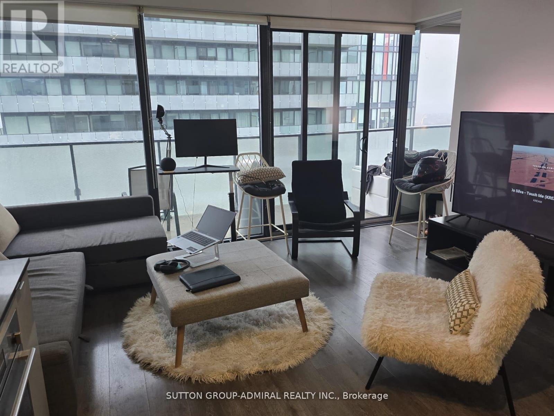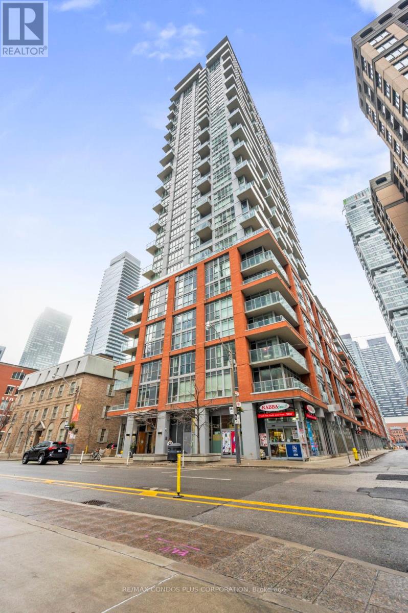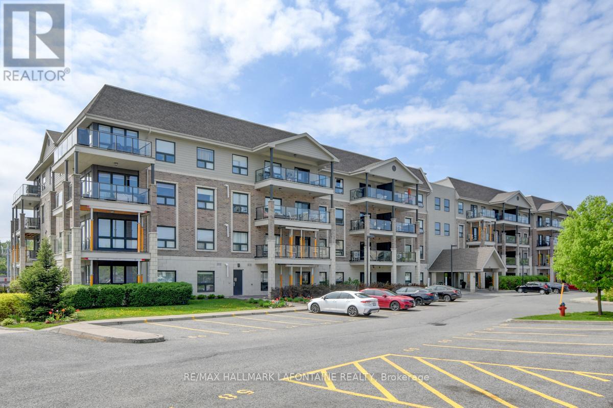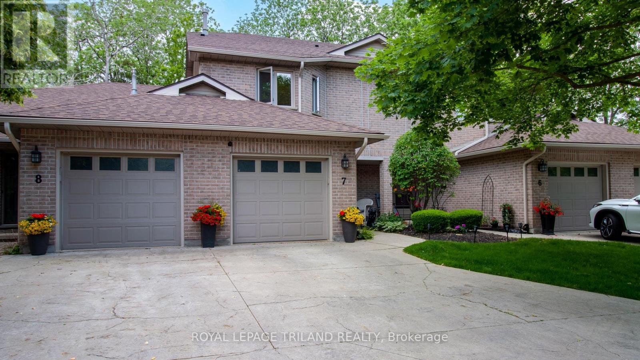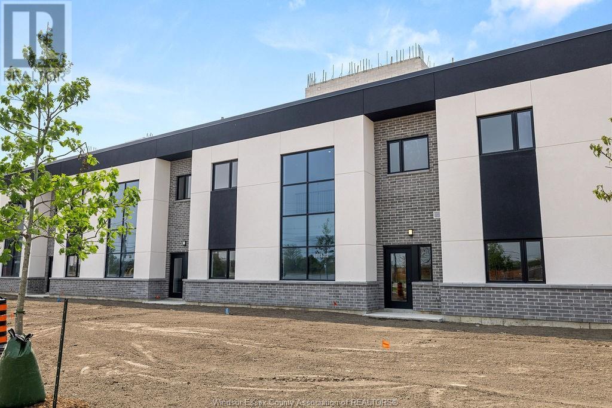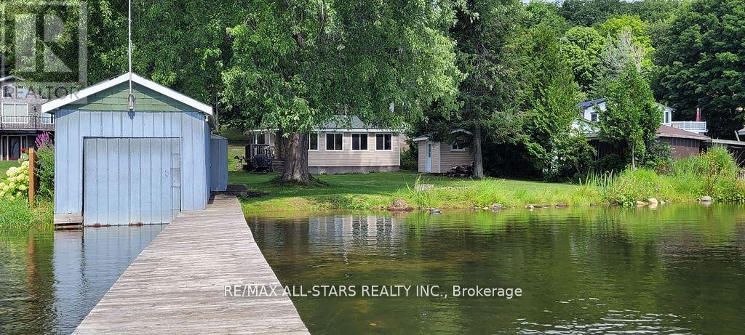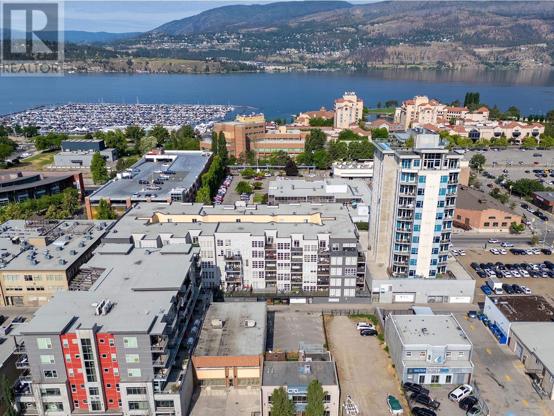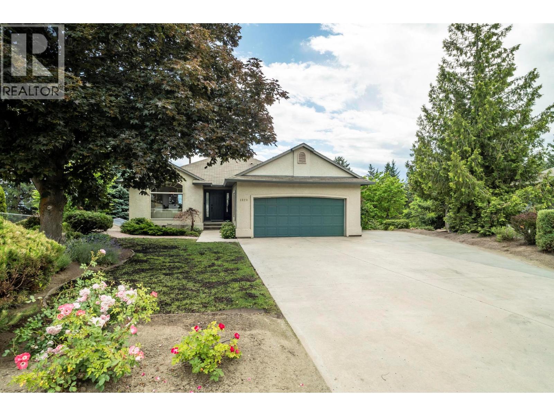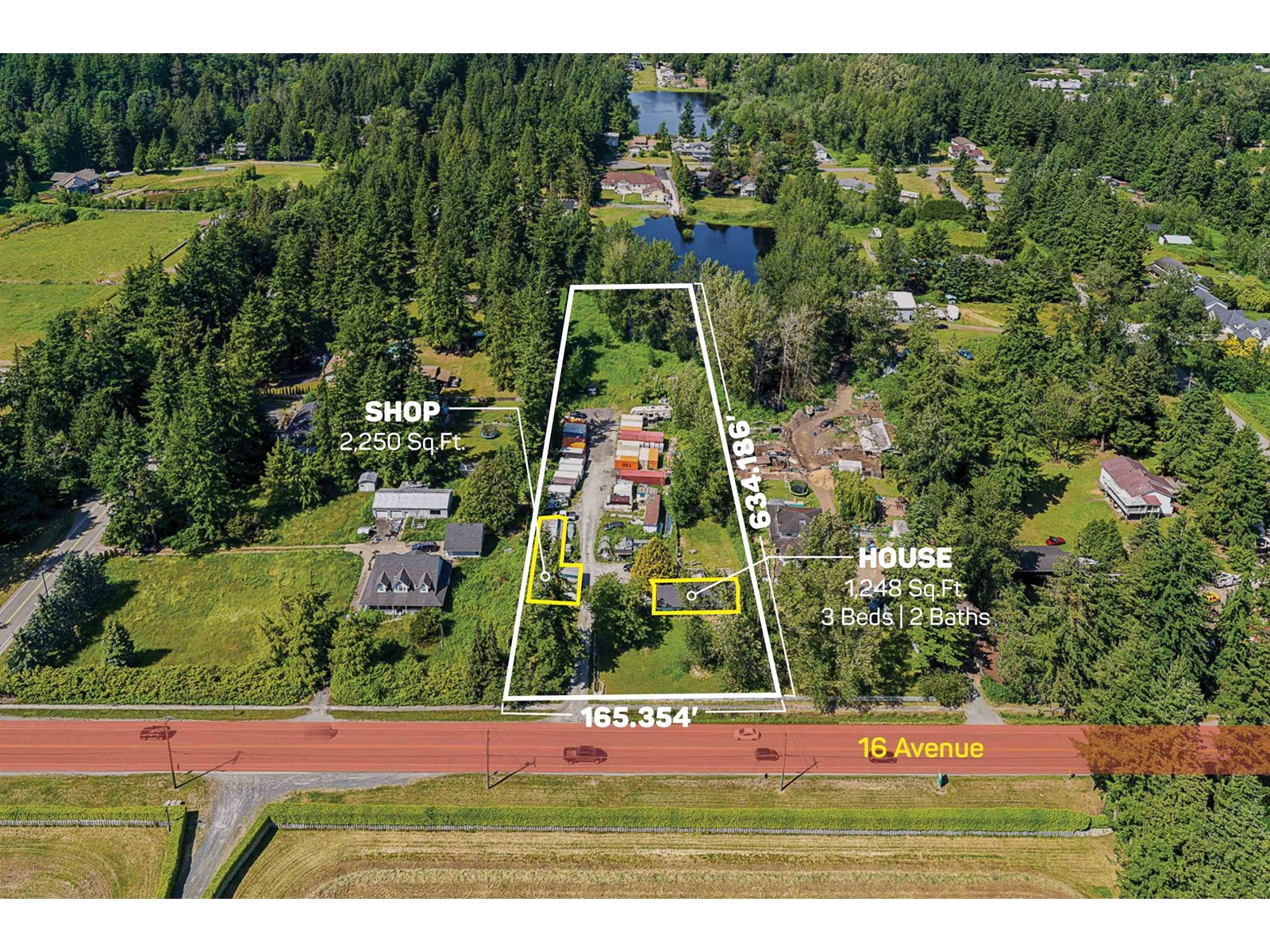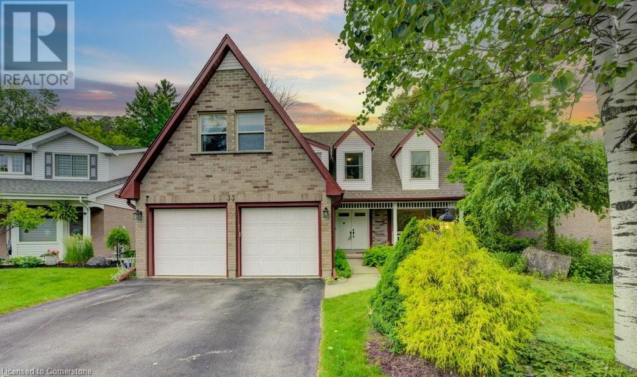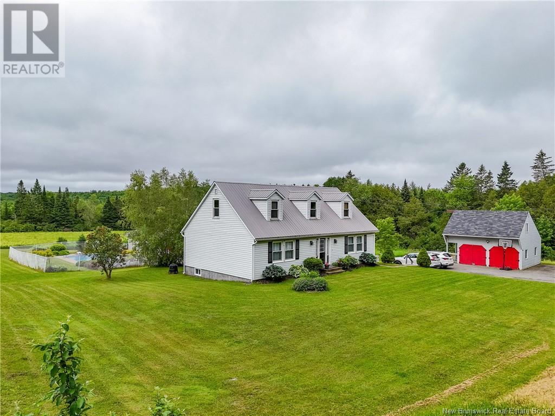6019 69 Avenue
Rocky Mountain House, Alberta
Nestled in the highly desirable neighborhood of the Lichak subdivision with easy access to walking trails, playground, and quick highway connections sits this charming 4 bedroom and 3 bathroom bungalow . With the easy maintenance of the exterior and all of the extensive and thoughtful interior upgrades have made this bungalow the perfect place to call home. New flooring throughout both main and lower level, brand new lighting installed for a bright and welcoming space, the kitchen and dinning area now flows with ease through a complete modern and well planed renovation . New cabinets , counters, and large working island that extends itself for additional seating, both the dinning and kitchen share the cozy gas fireplace , with all new appliances any chef will be delighted to host both family and dinner guest alike. Primary bedroom with private 3-piece ensuite and large closet, second and third bedrooms are both spacious and bright. The main floor bathroom has also been completely renovated with new sinks, vanity , tub , toilet , all new fixtures, tile work and flooring. The large and open family/games room layout allows for the openness with designated area for all the family movie nights, fitness equipment, office space and play area, large storage room, 3 pc bathroom and 4th bedroom that can host a king size bed with plenty of extra room. Through the garden door in the kitchen you will entre the back deck and can enjoy outdoor dinning and BBQs with quick access to your kitchen for prep and clean up. The back yard has a new fence across the back that opens for extra parking or parking your RV, with both a front driveway and back alley access giving the bonus of extra parking space. (id:57557)
250 Concession Road 13 E
Trent Hills, Ontario
Gorgeous hilltop location with a great opportunity for quiet rural living on approximately 34 acres south east of Village of Hastings. Elevated property with spectacular views. Located on municipal year round paved road, fronting on Concession Rd. 13 East. Close to subdivision and amenities, shopping, restaurants, schools and churches. (id:57557)
6131 Hillsdale Drive
Whitchurch-Stouffville, Ontario
This 8,600 sq ft custom-built estate sits on a rare 100 x 200 ft lot, just a 5-minute walk to Musselmans Lake. Featuring 5 bedrooms, 6.5 bathrooms, and a finished basement with 9' ceilings, the lower level includes a full kitchen, dining area, living room, gym, dance studio, movie theatre, bar, and full bathroom. The basement has a rear entry (not a walk-out) and is ideal for extended family or future rental use. Outdoors, enjoy a heated fiberglass pool, hot tub, and fire pit, perfect for summer entertaining. Rough-in for an outdoor washroom and concrete posts for a future cabana add even more potential to the backyard oasis. Complete with an elevator, EV charger, premium finishes, and resort-style amenities, this is luxury living at its finest. (id:57557)
3b (2nd Floor) - 665 Millway Avenue
Vaughan, Ontario
NET LEASE. You pay what you see. Rent Is Including All Utilities, Internet, You Pay Only Your Landline Phone (if needed) and Tenant Insurance. Located On The 2nd Floor Facing Langstaff Rd. 3 Private Offices, Boardroom, Kitchenette And 2 Piece Bathroom. Most Convenient Location In Woodbridge Within A Minute To Hwy 400 access. Easy To Access 24/7, This Is A Second Floor Unit With Langstaff Street Exposure, And Plenty Of Natural Lights. Ample Parking in Front of the unit. 24/7 access. August 2025 Possession Date. Easy To See. NOT SUITABLE USES: No Hair Or Nail Salon / No Massage or Medical Office / No Worship or Church / No Manufacturing Or No "Dirty Uses" Or Similar / No Living-In Accommodation. Strictly a Professional Office, Or Similar. (id:57557)
2400 Kootenay Rd No 3 Road Unit# 4
Invermere, British Columbia
This fine residence offers an incredible opportunity. The home named “Skyfall” represents a secure residential investment in the Valley that is ready to enjoy immediately! This beautifully detailed home is a complete turnkey package (indoors and outdoors). All rooms in the home are fully furnished and completed with art, fittings, small appliances, linens and more. The exterior yard is fully landscaped and features extensive deck areas for each orientation, a fenced garden/dog run, patio furniture, and all necessary garden and shop tools. Why not enjoy a new lifestyle and amazing modern home with absolute certainty? Every detail has been considered and executed for this fantastic, finished residence. Without doubt, this home offers a very sound financial decision in uncertain times. Available for immediate occupancy. Architect designed and built “Skyfall” was 8 years in the making. The design philosophy of “new Country Modern” is built around light, volume and simplicity. Situated in a gated community, this private acreage, features unparalleled views, a south exposure, 4400 sq. ft.+, the finest natural materials, 4 fireplaces (wood, propane electric), a 5-piece ensuite, an ArcticSpa Hot tub and Bodo Infrared Sauna, a screened outdoor room, 1700 sq. ft.+ of outdoor decks, a 7 appliance modern country kitchen, a wine cellar, and more and more. Arrange for a viewing, you won’t be disappointed. (id:57557)
2 - 105 Mary Street E
Whitby, Ontario
Welcome to this spacious and charming 1-bedroom, 1-bathroom main-floor unit nestled in a quiet fourplex in the heart of Downtown Whitby. Offering a generous layout with bright, airy living spaces, this home combines comfort and convenience in one of Durham's most desirable neighbourhoods. Step outside and you're just moments away from Whitby's vibrant downtown core enjoy boutique shops, cozy cafés, renowned restaurants, and local markets all within walking distance. Commuters will appreciate the easy access to Whitby GO Station, major transit routes, and Highway 401, making travel into Toronto or around the GTA a breeze. Nature lovers can take advantage of nearby green spaces like Lynde Shores Conservation Area, Kiwanis Heydenshore Park, and the scenic waterfront trails along Lake Ontario. Groceries, banks, gyms, and everyday essentials are all just minutes from your doorstep. Ideal for singles or couples, this well-maintained unit offers the perfect blend of urban lifestyle and small-town charm. (id:57557)
282-284 Wellington St W
Sault Ste Marie, Ontario
Income presently 2 Units Rented for $800 and $500 per month inclusive. plus 2 bedroom apt vacant could be rented for $1200 per month. Full concrete bsmt for storage with outside entrance. Fenced compound/yard area, High efficiency gas furnace, 200 amp service. (id:57557)
282-284 Wellington St W
Sault Ste Marie, Ontario
Commercial and Residential building 1 bdrm, 2 bdrm and commercial unit. 2 storey with full poured concrete basement. Fenced area in yard, high efficiency gas furnace, 200 amp service, possible 3rd unit residential. (id:57557)
123 Livingwood Crescent
Madoc, Ontario
For more info on this property, please click the Brochure button. Welcome to 123 Livingwood Crescent, ON – a stunning, fully renovated bungalow nestled on an expansive 1.98-acre lot in a highly sought-after neighborhood. Built in 2005, this home offers the perfect blend of modern upgrades, privacy, and convenience. Step inside to discover a bright, sun-filled interior featuring three spacious bedrooms and two full bathrooms. Thoughtfully updated by licensed professionals with permits, this home offers both style and peace of mind. The modern wet bar and luxurious hot tub provide the ultimate setting for relaxation and entertaining. The kitchen boasts brand-new appliances, sleek finishes, and ample counter space, making it a dream for any home chef. The open-concept living and dining areas are designed for both comfort and functionality, with plenty of natural light pouring in through large windows. Outside, the oversized lot provides endless possibilities, whether you envision a serene retreat, an outdoor entertainment space, or room for expansion. A spacious two-car garage and dual driveways offer ample parking for family and guests. Central air conditioning, and recent high-quality renovations, this move-in-ready home is a rare find. Enjoy the best of both worlds - a private, nature-filled setting with easy access to urban amenities. Don't miss this exceptional opportunity! (id:57557)
704 Abingdon Court
Pickering, Ontario
Discover this stunning 2,600 sq. ft. gem in the highly sought-after West Shore neighborhood! Boasting 4+1 bedrooms and 4 bathrooms, this spacious and thoughtfully designed home is perfect for a growing family. Inside, you'll find a bright, airy interior with a beautiful flow that enhances both everyday living and special moments. With a smart, functional layout and generous room sizes throughout, there's plenty of space for everyone to live, work, and play. And just when you think you've seen it all, the versatile sub-basement offers even more: a large rec room, a 5th bedroom, and a 3-piece bathroom ideal for a guest suite, home theater, playroom, or private retreat. Set on a generous lot with a large, private backyard, the outdoor space is perfect for entertaining, hosting family gatherings, or simply enjoying some peaceful downtime . Opportunities like this are rare. Don't miss your chance to own a spacious, beautifully maintained home in one of the area's most desirable communities. Schedule your private viewing today! (id:57557)
644 Colby Drive Unit# 5
Waterloo, Ontario
Clean 2,100 sq ft industrial unit in North Waterloo. Drive in loading. Freshly painted, new floors in office and LED lighting throughout. Industrial space is 70%, office is 30%. No automotive repair. Zoning allows a variety of uses including: ADVANCED TECH • ARTIST STUDIO (CLASS B) • BUSINESS INCUBATOR • COMMUNICATION PRODUCTION • CUSTOM SERVICE SHOP • DATA CENTRE • FOOD AND BEVERAGE MANUFACTURING INDUSTRY • GOVERNMENT USE • INDUSTRIAL ASSEMBLY • INDUSTRIAL MANUFACTURING • INDUSTRIAL PROCESSING • Industrial or Construction Equipment Supplier (Sales or Rental) • LABORATORY • MICROBREWERY • OFFICE • PET SERVICES (CLASS B) • PHARMACEUTICAL INDUSTRY • PRINTING ESTABLISHMENT • TECH OFFICE • TRAINING FACILITY • • VETERINARY HOSPITAL • WAREHOUSE (no retail) • WHOLESALER (no retail) (id:57557)
43062 Township Road 250
Rural Rocky View County, Alberta
**Enjoy the Cinamatic Video** Extraordinary Estate – Where Luxury Meets Serenity. Discover the pinnacle of privacy and tranquility on this breathtaking 160-acre property, perfectly framed by panoramic mountain views and thoughtfully enhanced with 16 solar panels for sustainable living. This exceptional estate features a stunning walk-out bungalow with over 4,660 sq ft of luxurious living space, offering 3 bedrooms, 2 full baths, and 2 half baths—where refined country living meets modern comfort. Step into an expansive, light-filled open-concept main level, where every detail is crafted to perfection. At the heart of the home lies a chef’s kitchen that is a culinary dream, equipped with high-end Sub-Zero and Wolf appliances designed for precision and performance. Generous custom cabinetry provides ample storage, while the seamless flow to the living and dining areas creates a warm and inviting atmosphere. From every angle, you are treated to sweeping mountain vistas that enhance the beauty of this remarkable home. The dining area opens effortlessly onto an expansive outdoor space, where a built-in BBQ makes al fresco dining a delight, all set against the backdrop of endless skies and rugged peaks. The main floor’s primary suite serves as a private sanctuary, designed for ultimate relaxation. The spa-like ensuite offers a deep soaker tub to melt away the day, along with dual vanities and a spacious walk-in shower—creating a serene space to unwind after exploring your vast property. The fully developed walk-out lower level is designed for leisure and entertainment. A spacious recreation room provides the perfect setting for gatherings, while the stylish bar ensures that hosting friends and family is effortless. Additional guest accommodations on this level guarantee that every visitor feels right at home. For horse enthusiasts, the property offers exceptional amenities, including cross fencing that allows for seamless pasture management and a well-built shelter to prot ect your horses or other animals, ensuring their comfort year-round. Additionally, a versatile Quonset on the property provides ample space for storage, equipment, or hobby use, making it ideal for a variety of rural lifestyle needs. With rolling hills, open pastures, and majestic mountain views at every turn, this estate captures the essence of serene countryside living. The inclusion of 16 solar panels underscores a commitment to sustainability, blending environmental consciousness with modern convenience. This extraordinary property offers more than just a home—it’s a lifestyle. Whether you’re an equestrian, nature enthusiast, or simply seeking a peaceful retreat away from the hustle and bustle, this rare and remarkable estate invites you to embrace its beauty, privacy, and endless possibilities........A must see to appreciate !!! (id:57557)
21 Renfrew Street E
Caledonia, Ontario
This sweet one-floor home is full of charm and thoughtful touches—perfect for anyone looking to simplify without sacrificing comfort. With 2 cozy bedrooms, an eat-in kitchen, and a sunny living room, it's the kind of space that instantly feels like home. The laundry room is spacious and could easily double as a quiet little retreat for reading or hobbies. Step outside to enjoy not one, but two decks—ideal for morning coffees or watching the sunset. The fully fenced yard offers mature trees, a fire pit, and extra space for entertaining or relaxing. The basement is great for storage. Updates include: furnace & A/C (2020), water heater (2021), a beautiful walk-in jetted tub with shower (2021), and a new front door (2022). A previous owner also added insulation, updated the siding, soffits, fascia, and eaves. Don’t miss the chance to call this place home. (id:57557)
43062 Township Road 250
Rural Rocky View County, Alberta
**Enjoy the Cinamatic Video** Extraordinary Estate – Where Luxury Meets Serenity. Discover the pinnacle of privacy and tranquility on this breathtaking 320-acre property, perfectly framed by panoramic mountain views and thoughtfully enhanced with 16 solar panels for sustainable living. This exceptional estate features a stunning walk-out bungalow with over 4,660 sq ft of luxurious living space, offering 3 bedrooms, 2 full baths, and 2 half baths—where refined country living meets modern comfort. Step into an expansive, light-filled open-concept main level, where every detail is crafted to perfection. At the heart of the home lies a chef’s kitchen that is a culinary dream, equipped with high-end Sub-Zero and Wolf appliances designed for precision and performance. Generous custom cabinetry provides ample storage, while the seamless flow to the living and dining areas creates a warm and inviting atmosphere. From every angle, you are treated to sweeping mountain vistas that enhance the beauty of this remarkable home. The dining area opens effortlessly onto an expansive outdoor space, where a built-in BBQ makes al fresco dining a delight, all set against the backdrop of endless skies and rugged peaks. The main floor’s primary suite serves as a private sanctuary, designed for ultimate relaxation. The spa-like ensuite offers a deep soaker tub to melt away the day, along with dual vanities and a spacious walk-in shower—creating a serene space to unwind after exploring your vast property. The fully developed walk-out lower level is designed for leisure and entertainment. A spacious recreation room provides the perfect setting for gatherings, while the stylish bar ensures that hosting friends and family is effortless. Additional guest accommodations on this level guarantee that every visitor feels right at home. For horse enthusiasts, the property offers exceptional amenities, including cross fencing that allows for seamless pasture management and a well-built shelter to prot ect your horses or other animals, ensuring their comfort year-round. Additionally, a versatile Quonset on the property provides ample space for storage, equipment, or hobby use, making it ideal for a variety of rural lifestyle needs. With rolling hills, open pastures, and majestic mountain views at every turn, this estate captures the essence of serene countryside living. The inclusion of 16 solar panels underscores a commitment to sustainability, blending environmental consciousness with modern convenience. This extraordinary property offers more than just a home—it’s a lifestyle. Whether you’re an equestrian, nature enthusiast, or simply seeking a peaceful retreat away from the hustle and bustle, this rare and remarkable estate invites you to embrace its beauty, privacy, and endless possibilities........A must see to appreciate !!! (id:57557)
3505 - 161 Roehampton Avenue
Toronto, Ontario
An Incredible Opportunity to Own a Sophisticated 554 sq. ft. Condo And an Extra Large locker for Extra Storage in the Heart of Yonge & Eglinton! This Stylish Unit Features a Spacious 125 sq. ft. East-Facing Balcony With Stunning Views Extending North and South. Designed For Modern Living, It Boasts 9-ft Ceilings and an Open-Concept Layout That Maximizes Space and Light. The Sleek Kitchen is Equipped With Quartz Countertops and High-End Built-in Appliances, Including a Panel-Integrated Fridge. A Versatile Den with Sliding Doors Offers The Perfect Space For a Home Office Or Second Bedroom. Custom Window Coverings Throughout, With Blackout Shades in the Primary Bedroom, Ensure Privacy and Comfort. Enjoy World-Class Amenities, Including a 24-Hour Concierge, State-Of-The-Art Gym, Outdoor Swimming Pool and BBQ area, Dog Spa. Freshly painted and professionally cleaned - shows great. Located Steps From The Subway and Upcoming LRT, As Well As Top Restaurants, Shops, and Entertainment, This Is Urban Living At Its Finest. Don't Miss Out On This Prime Opportunity! (id:57557)
713 - 15 Richardson Street
Toronto, Ontario
Welcome to Empire Quay House a brand-new residence by the waterfront. This spacious 2-bedroom + den suite at 15 Richardson St offers modern finishes, a functional layout, and floor-to-ceiling windows that flood the unit with natural light. The separate den is ideal for a home office. Enjoy the convenience of parking and a locker included. Steps to Sugar Beach, Loblaws, LCBO, transit, and the Financial District. Perfect for young professionals seeking style, space, and connectivity in the heart of the city. (id:57557)
804 - 15 Richardson Street
Toronto, Ontario
Brand-New Waterfront Studio at Empire Quay Condos. Experience stylish urban living in this never-lived-in studio suite at Empire Quay, built by award-winning Empire Communities. Perfectly situated in Torontos vibrant Harbourfront, this thoughtfully designed studio unit blends modern elegance with a bright, open-concept layout and premium finishes throughout ideal for professionals or students seeking convenience and comfort in the heart of the city. Inside, enjoy a sleek modern kitchen equipped with premium stainless steel appliances, premium roller blinds, laminate flooring throughout, and in-suite laundry. Enjoy a full suite of top-tier amenities, including 24/7 concierge service, a state-of-the-art fitness centre, yoga and meditation studios, co-working lounge, and a rooftop terrace featuring BBQ areas and sweeping views of the city skyline and Lake Ontario. With a Walk Score of 92 and a Transit Score of 100, this unbeatable location puts you steps from Sugar Beach, St. Lawrence Market, Scotiabank Arena, waterfront trails, dining, shopping, parks, and more. In one of Torontos most desirable waterfront communities this suite is ready to impress. (id:57557)
2 - 242 Wilmington Avenue
Toronto, Ontario
Spacious 3 Bedroom Apartment In A Well Keep Building. Spacious Living Room With Walk-Out To Balcony. Kitchen With Stainless Steel Appliances, Pantry And Breakfast Area. Generous Sized Bedrooms With Closets,Laminate Floor Throughout With 2 Full Baths. On-Site Coin Laundry.Close To Highway 401, Allen Rd, Yorkdale Mall, York University, Seneca College And TTC. (id:57557)
66 Crossbow Crescent
Toronto, Ontario
Close To Seneca College, Fairview Mall, Pleasant View Rec Center, Public Library, Park, Hwy 404, 401. Basement With Seperate Entrance. 2 Spacious Bedrooms With Furniture. Two Car Parking Lots On Front Drive Way For Tenants. (id:57557)
707 - 51 Harrison Garden Boulevard
Toronto, Ontario
Introducing the Mansions of Avondale, This bright and well kept 2 bedroom Unit is in a LOW RISE building with Full Amenities. Features an open Concept design for maximum functionality. Conveniently Located near Subway/Highway Access. Shopping & Entertainment steps away! Maintenance Fee Covers All Utilities. Security guard/Concierge/Indoor Pool/Jaccuzi, Gym, Sauna,Guest Suites, BBQ Area, Party Rm and much more! COMES WITH 1 PARKING + 1 LOCKER. (id:57557)
1 - 390 College Street
Toronto, Ontario
This charming & character-filled downtown Toronto unit is a student's dream, perfect for a young person seeking the ultimate live-study-play lifestyle in the heart of the city! Located right on bustling College St, just east of Bathurst, this unique space offers unbeatable access to the city's vibrant core, w/streetcar service directly in front of the building making every corner of Toronto easily accessible. Situated above a tattoo shop, this unit boasts personality & urban flair, placing you steps away from trendy cafes, diverse restaurants, eclectic shops, & lively entertainment options that reflect the city's cultural energy. It's not quite a bachelor unit thanks to a dedicated living room offering a separate space to relax or entertain. The open-concept kitchen/dining/bedroom combo creates a functional layout that maximizes every square foot, ideal for both solo living & quiet study sessions. The kitchen is efficient & flows seamlessly into the rest of the living space, making day-to-day life easy & organized. The 4-pc bathroom features a convenient tub/shower combo, offering the comforts of home in a compact design. Say goodbye to carpet w/this unit featuring easy-to-clean flooring throughout, adding to its low-maintenance appeal. Kensington Market is super close by. Just a few blocks to the southwest is Trinity Bellwoods Park, the perfect spot for morning jogs, study breaks, or weekend hangouts under the sun. The University of Toronto is close by, offering students or young professionals fast commute whether walking, biking, or hopping on transit. The units location ensures you're always connected, whether you're heading to class, a café, or a cultural event downtown. If you're seeking a cozy, centrally located rental w/incredible city access, undeniable character, & proximity to some of Toronto's most beloved landmarks, this is your spot. Live in the middle of it all while enjoying the convenience this one-of-a-kind space offers. (id:57557)
43062 Twp Rd 250
Rural Rocky View County, Alberta
A rare opportunity to own 160 acres of farmland in the highly sought-after community of Springbank. This expansive property offers stunning Rocky Mountain views, gently rolling land, and endless possibilities.Whether you're looking to farm, build your dream home, or hold as an investment, this land offers a perfect blend of peace, privacy, and potential—all just minutes from Calgary’s west end. (id:57557)
201, 92 Saddletree Court Ne
Calgary, Alberta
Welcome to this well-maintained two-bedroom condo apartment in the vibrant and multicultural community of Saddle Ridge in Calgary. This bright and inviting unit features an open-concept layout with a raised island bar, perfect for casual dining and entertaining. Enjoy cooking in the kitchen with brand-new stainless steel appliances, plus the convenience of in-suite laundry with stacking washer and dryer. The sunny northwest-facing balcony offers the perfect spot to unwind at the end of the day. The condo boasts new luxury vinyl plank flooring throughout the main living areas, with cozy carpet in the bedrooms. A spacious four-piece bathroom completes the thoughtful layout. Located in a well-established and well-managed complex, the community of Saddle Ridge offers a rich array of amenities including schools, worship centers, community hubs, the YMCA, and quick access to the Saddletowne C-Train station. Enjoy convenient proximity to Stoney Trail, Deerfoot Trail, Calgary International Airport, downtown, and even weekend getaways to the Rocky Mountains. You’ll also appreciate nearby bike paths, playgrounds, grocery stores, shopping, dining, and more—everything you need just moments from your door. (id:57557)
Lot Riverview Drive
Florenceville-Bristol, New Brunswick
This exceptional building lot is the perfect location for your new dream home. It's expansive 2.6-acres offers ample space, providing an ideal canvas for your custom build. Located on the prestigious Riverview Drive, the lot boasts a fantastic hillside position, allowing for beautiful views of the river valley. Its convenient location means you're just minutes away from McCain Foods, downtown Florenceville-Bristol, the Trans-Canada Highway, and numerous local businesses. Additionally, the property has access to municipal sewer (to be connected), which will simplify the building process. (id:57557)
1806 - 126 Simcoe Street
Toronto, Ontario
Welcome to this beautifully maintained unit offering an efficient open-concept layout with approx. 644 sq ft + private balcony. Featuring 9-ft ceilings and a large kitchen with full-size appliances - perfect for cooking and entertaining. Oversized bedroom with two closets and semi ensuite bath. The versatile den is ideal as a home office or separate dining area. Just steps to the Subway, Financial District, PATH, shops, restaurants, nightlife and more! *Parking and Locker included* (id:57557)
3569 Parkview Cres
Port Alberni, British Columbia
Introducing 3569 Parkview Crescent- this amazing four bedroom three bathroom home sits on a .33 acre lot, and features a 20 x 32 detached heated shop for all of your RVs, boats, or hotrods. Entering the front door you will notice the open concept this home offers. The living area features a surround sound system, a natural gas fireplace with K2 stone, and lots of natural light, while the kitchen boasts stainless steel appliances with a wifi fridge and stove, granite countertops, and an eating bar. There is a cozy dining area, with access to the covered patio, just steps away, perfect for entertaining friends and family. Completing the main floor is the primary bedroom with a walk-in closet, and three-piece ensuite, two more spacious bedrooms, four-piece, main bathroom, and a conveniently located laundry room. Downstairs you will find a huge family room, fourth bedroom, three-piece bathroom, and utility room with access to the crawlspace. If you are looking for space for a home office, this home offers plenty of options. Outside, you will find a private fully fenced yard, sprinkler system, garden beds for the green thumb, plenty of options for parking, remote controlled power gate, and that 20 x 32 detached shop featuring a 12-foot high, and 14-foot wide garage door. Call for more features of this amazing home today. (id:57557)
106 Laurier Street S
Casselman, Ontario
Stunning fully renovated 3BR bungalow on massive fenced lot with circular drive. Grand entrance through brand new front door with operational sidelights. Gorgeous modern kitchen boasts walk-in pantry, granite countertops & impressive 7ft island. Luxury main bathroom features walk-in shower & indulgent soaker tub. Cathedral ceilings in living room create dramatic entertaining space. Main floor family room with separate side entrance & powder room - perfect for home business. Finished basement adds 2 bedrooms, office & walk-in cold storage. Contemporary colors throughout. Dual spacious sunrooms plus deck maximize outdoor living. Fire pit perfect for gatherings. Move-in ready with premium finishes. Private oasis offering endless possibilities! (id:57557)
409 - 250 Lett Street
Ottawa, Ontario
Welcome to Unit 409 at 250 Lett Street, an inviting and sun-drenched 1 bed | 1 bath | 1 underground mechanical parking | 1 locker condo located in the heart of Ottawas dynamic Lebreton Flats. Boasting a sought-after south-facing exposure, this beautifully maintained unit features expansive floor-to-ceiling windows, 9-foot smooth ceilings, and an open-concept layout that creates a bright, airy ambiance throughout. The living space is enhanced with rich hardwood and ceramic tile flooring, while the modern kitchen is equipped with well maintained appliances, sleek cabinetry, and ample counter spaceideal for cooking and entertaining. Step out onto your private balcony to enjoy peaceful views and sunshine all day long. Additional conveniences include in-unit laundry, a storage locker, and an underground mechanical parking space (P15). This LEED-certified building offers a full suite of upscale amenities such as an indoor pool, fitness centre, party room, and an expansive rooftop terrace with BBQs and panoramic views of downtown Ottawa and the Gatineau Hills. Perfectly positioned near the LRT station, Ottawa River pathways, Canadian War Museum, and future site of the Ottawa Senators arena, this is a prime location for professionals and outdoor enthusiasts alike. Enjoy year-round festivals like Bluesfest right outside your door and take advantage of the area's exciting future growth. Some images are virtually staged. 24-hour irrevocable required on all offers. (id:57557)
114 - 120 Prestige Circle
Ottawa, Ontario
Welcome to this well configured, spacious 2 bedroom condominium in the heart of Petrie's Landing. Enjoy the very convenient location for transportation coupled with being steps away from the nature trails along the Ottawa River! The bright and airy living/dining room has engineered hardwood floors, California shutters the sliding doors to your very own private terrace. Chef's kitchen feature granite counters, breakfast bar, SS appliances and backsplash. The large primary bedroom has a luxury ensuite with shower and soaker tub, granite counters and ceramic floor tiles. A second bathroom with granite counters and ceramic tiles leads to your very own laundry room. Lots of greenery in the area as well as small park near the front door. Modern condo on the quiet side of the building. Come see! (id:57557)
10965 129 St Nw
Edmonton, Alberta
This exquisite infill property, situated along a tranquil tree-lined street, offers 2,612 square feet of fully developed living space. The gourmet kitchen is meticulously designed for entertaining and features ample counter space, including a central island. An electric fireplace, elegantly adorned with black tiles, adds grandeur to the living room. The second floor comprises three spacious bedrooms, with the master bedroom boasting a luxurious spa-like ensuite. The basement features a 2 bedroom LEGAL SUITE with a separate entrance, complete with all necessary appliances. A spacious sun deck with aluminum railings provides an outdoor oasis. This property exudes unparalleled elegance and offers a lifestyle that is truly exceptional. It is an exceptional property. Proximity to the University of Alberta and the downtown core. (id:57557)
7 - 70 Glenroy Road
London South, Ontario
Location, location, location!!! Rarely available 2 storey condo with attached garage, plus 2 car driveway. Nestled away in a quiet woodland setting of the prestigious Matthews Woods condominium community. Upon entering this home you will find the most comfortable living space with updated kitchen, open dining/living room with patio doors, cozy fireplace, plus 2 pc powder room. Venturing down you'll be please to find a spacious family room with wet bar, 2nd fireplace and 3 pc bathroom. Upstairs you will discover a large primary bedroom with a walk-in closet and 4 pc ensuite. As well, 2 other good sized bedrooms and 4 pc bathroom. Walking distance to trails and Westminster Ponds. Close to all amenities. Quick and easy access to hwy 401. Book your private showing today - don't miss out! (id:57557)
4400 Laurier Parkway Unit# 212
Lasalle, Ontario
FOR SALE OR LEASE-BRAND NEW LOFT STYLE TOWNHOUSE IN FANTASTIC LASALLE LOCATION. 2 BDRM+DEN/FAM RM, 2 BTH, COVERED PARKING W/1ST FLOOR & 2ND STOREY ENTRANCES TO DECK AREA STEPS FROM NEW FITNESS CENTRE, SAUNA, YOGA STUDIO & LARGE PARTY ROOM. ASK L/S ABOUT DOWN PAYMENT INCENTIVE ON PURCHASE. (id:57557)
4400 Laurier Parkway Unit# 212
Lasalle, Ontario
FOR SALE OR LEASE-BRAND NEW LOFT STYLE TOWNHOUSE IN FANTASTIC LASALLE LOCATION. 2 BDRM+DEN/FAM RM, 2 BTH, COVERED PARKING W/1ST FLOOR & 2ND STOREY ENTRANCES TO DECK AREA STEPS FROM NEW FITNESS CENTRE, SAUNA, YOGA STUDIO & LARGE PARTY ROOM. ASK L/S ABOUT DOWN PAYMENT INCENTIVE ON PURCHASE. (id:57557)
11105 108 Avenue
Fairview, Alberta
Are you searching for the perfect family home that combines comfort, convenience, and versatility? Look no further! This spacious residence is ideally situated close to the hospital and close to downtown, making it perfect for busy families and professionals alike.The main level of this home is thoughtfully designed for easy mobility, featuring only a few front steps and laundry facilities conveniently located on the same floor. Enjoy an open-concept layout that seamlessly connects the living spaces, leading you to a large deck perfect for outdoor entertaining. The primary bedroom is conveniently located next to a generously sized 3-piece bathroom, ensuring privacy and accessibility.But that’s not all! The expansive laundry room offers endless possibilities—it can serve as a cozy sitting area, a home gym, or even an additional bedroom if needed.Venture to the basement, where you'll find three additional bedrooms, a spacious family room, and another 3-piece bathroom. The basement features a walkout at ground level, providing a separate entryway ideal for roommates, complete with back alley parking.Outside, enjoy a designated garden spot, an 8' x 10' shed for all your gardening tools, and a heated 16' x 28' garage—perfect for hobbies or additional storage.Don’t miss this opportunity to make this versatile family home your own! Call your Realtor today to schedule a viewing and experience all that this property has to offer. (id:57557)
831 Kimberly Drive
Selwyn, Ontario
Spacious Three Bedroom Bungalow On A Huge Lot Overlooking Buckhorn Lake. This Property Has Lots Of Potential To Remodel In Your Own Taste, Or It Could Be The Perfect Spot To Build Your Dream Home. Sit On The Large Front Deck And Admire The Lake On Summer Evenings Or Spend Family Time Playing Games On The Expansive Property In This Very Quiet And Private Community. There Is An Oversized Single Garage With A Convenient Breezeway Which Allows For Interior Garage Access, Bike Storage, And A Buffer From The Elements. The Backyard Has Two Sheds And A Vegetable Garden. Need Somewhere To Moor Your Boat In The Summer Or Snow Mobile In The Winter? No Problem! There Is Access To Buckhorn Lake Across The Street (By Association 125.00/year). The Buyer Will Have Exclusive Use Of A Boat Docking Spot On One Of The Docks In The Access Area. Seller Has Paid The Fees For 2025. Upgrades Over The Last Few Years Include Brand New Flooring In Living Rm/Dining Rm (2025), Shingles (2020), Air Conditioning/Heat Pump (2021), Washer/Dryer (2022), Fridge (2023). The Price Is A Reflection Of The TLC That Is Needed To Bring This Home Back To Life And Is Being Sold As Is. (id:57557)
136 Coldstream Road
Kawartha Lakes, Ontario
Start making unforgettable family memories at this beautiful Cameron Lake waterfront retreat! This spacious property is designed for relaxation and fun, offering everything you need for the perfect lakeside getaway. The main cottage features an open-concept kitchen, living, and dining area, two comfortable bedrooms, a 3-piece bath, and a sunroom that spans the entire length of the cottage offering stunning, unobstructed views of the lake and dock.On cooler nights, cozy up by the wood-burning fireplace, or gather around the outdoor fire pit under the stars.A separate bunkie provides extra room for guests with a large combined sitting/bedroom area and a 4-piece bath, complete with electricity and baseboard heating. Additional features include a spacious storage shed with hydro and a boathouse to keep your watercraft protected.Spend your days swimming off the dock, launching your boat for a day on the water, or simply relaxing and taking in the sunsets.Located just a short boat ride from Balsam Lake, Rosedale, and Fenelon Falls, this property offers the best of the Kawarthas right at your doorstep. (id:57557)
50 Thaeter Lane
Carlow/mayo, Ontario
Spend the day canoeing or kayaking on the Little Mississippi River exploring the different wetland areas and you will see a variety of wildlife. There is a boat launch close by if you'd rather use a small boat & motor to traverse the river. This property gives you a great escape from the city with easy access on a year round road. The cottage hasn't been occupied for a while and needs extensive work and possibly may not be salvageable but it gives you a good footprint to work off of. There is a well and septic on the property but there condition is unknown. Located about 30 minutes from Bancroft which has all your shopping needs available for you. Don't miss out on this great lot with river frontage, it's waiting for your family to bring it back to life. This property is being sold "as is where is" with no representations or warranties. (id:57557)
15 Hudson's Bay Trail Unit# 824
Kamloops, British Columbia
Modern Living in Prime South Kamloops Location Welcome to over 3,000 sq. ft. of stylish, functional living in one of South Kamloops’ most sought-after communities. This 4-bedroom + den, 4-bathroom home offers panoramic river and mountain views and a versatile layout ideal for families or professionals. The bright main level features an open-concept design with stone countertops, stainless steel appliances, and access to one of three spacious decks. Upstairs you'll find a large primary suite with a 5-piece ensuite, plus two additional bedrooms and a full bath. The walk-out basement includes a fourth bedroom, full bathroom, den/home office, and a generous rec room that opens to a fully fenced yard—perfect for entertaining or relaxing. Additional highlights include a double garage and full access to on-site amenities: outdoor pool, gym, and lounge. Unbeatable value in a location just steps to TRU, Royal Inland Hospital, parks, and shopping. Strata fee: $590/month. Quick possession available. All measurements approx. (id:57557)
1331 Ellis Street Unit# 314
Kelowna, British Columbia
Welcome to Ellis Court, a spacious 2-bed, 2-bath condo, located in the heart of Kelowna’s highly sought-after Cultural District. This bright and inviting home features a thoughtful layout with no shared bedroom walls, ideal for enhanced privacy. 11-foot ceilings and large windows flood the space with natural light, while the main living areas are finished with durable vinyl plank flooring, and the bedrooms offer soft carpeting for added comfort. The covered patio showcases peaceful mountain views from the quiet side of the building. The home is also equipped with central air conditioning for comfortable Okanagan summers. For added convenience, the unit includes a secure underground parking stall and a storage locker. Set just steps from downtown Kelowna, Ellis Court offers easy access to the waterfront boardwalk, sandy beaches, art galleries, boutique shops, trendy cafes, and some of the city’s top restaurants and entertainment venues. Ellis Court is a well-maintained, long-term rental and pet friendly, including dogs (with some restrictions). This is an exceptional opportunity for both homeowners and investors to enjoy an unbeatable location, a smart and private layout, and a lifestyle that blends downtown energy with everyday comfort. (id:57557)
639 Hortop Street
Oshawa, Ontario
Prime Building Lot in Desirable ONeill Area, Oshawa! Rare Opportunity to Build Your Dream Home in One of Oshawa's Most Sought After Neighbourhoods. This Premium Lot is Located in the Heart of the O'Neill Community - Just Minutes from Great Schools, Shopping, Restaurants, Parks and the Hospital. Enjoy the Charm of an Established Area While Creating a Home that's Truly Your Own. Don't Miss this Chance to be Part of a Thriving, Family-Friendly Neighbourhood! (id:57557)
3020 Copper Ridge Court
West Kelowna, British Columbia
Lake Views, Privacy & Income Potential – The West Kelowna Trifecta Three Bedroom + Den | Three Bathrooms | 2,800+ Sqare Feet | .32 Acres | Walk-Out Rancher | Pool-Sized Yard Welcome to your private oasis at the end of a quiet cul-de-sac in beautiful Smith Creek, where Lake Views, space and serenity come standard .32 of an acre, yes that’s a pool-sized yard! This stunning walk-out rancher offers the kind of lifestyle that dreams are made of. Step inside to 2,800+ sqare feet of beautifully maintained and thoughtfully updated living space. The main floor features a formal living & dining, two gas fireplaces and a bright, open kitchen with access to your expansive lake-view deck—perfect for sipping morning coffee while watching the sunrise over Mission Hill’s iconic clock tower. Downstairs? It’s a whole vibe. Fully renovated w/ suite potential (separate entrance, kitchen, laundry and entertainment areas), this level offers a spacious bed + den. Endless options—guest space, income potential, or multi-gen living (check city regs for STR). Noteworthy upgrades: in 2017, the bathrooms were renovated and plumbing upgraded from Poly-B to PEX. In 2025, a NEW HWT, HVAC inspected and serviced, kitchen refinished with Quartz countertops, hardwood refinished, NEW baseboards and trim, and more... ask the list agent for a full list! The manicured yard is as peaceful as it is picturesque, offering privacy, room to play and all the sunshine you need to dream up your perfect outdoor retreat. Lake views. Pool-sized yard. End-of-cul-de-sac peace. Income potential. This one checks ALL the boxes. (id:57557)
1113, 111 Wolf Creek Drive Se
Calgary, Alberta
Welcome to this well-designed 3-bedroom, 2-bathroom condo offering a fantastic opportunity in the vibrant community of Wolf Willow. Located on the main floor, this unit stands out with its direct walk-out access to the street through a generously sized patio, perfect for those who value ease of access and seamless indoor-outdoor living.Step inside to a spacious and functional layout featuring a dedicated dining area, a central kitchen with island, and a bright living space that opens directly to the patio. The floor plan is thoughtfully arranged for privacy: the primary bedroom includes its own walk-in closet and private 3-piece ensuite, while the two additional bedrooms are situated on the opposite side near the main 4-piece bathroom—ideal for children, guests, or roommates.Other conveniences include in-suite laundry, titled underground parking, and access to premium building amenities such as a fully equipped fitness center, residents’ lounge, pet spa, and bike storage.This condo is currently rented to reliable tenants with a lease in place until April 2026, making it a turnkey investment opportunity with immediate rental income. (Please note: Photos were taken prior to tenant occupancy. The unit is now lived in and will contain tenant belongings—and a pet—during showings.)Nestled near the scenic Bow River, this community offers access to walking and biking paths, off-leash parks, golf courses, and is just minutes from shopping, dining, and major roadways. A smart investment in a growing, well-connected neighborhood. (id:57557)
2774 Chinook Winds Drive Sw
Airdrie, Alberta
AMAZING LOCATION – NEAR PARKS & STEPS TO ALL SCHOOL LEVELS Welcome to your dream home in the vibrant community of Prairie Springs, where this stunning detached home is perfectly situated right next to WH Croxford HighSchool and moments away from Chinook winds recreational and splash park, also all shopping and everyday necessities! Inside, you’ll find a functional space designed for modern living, featuring an open-concept living room with large windows that frame your picturesque backyard and flood the space with natural light and a gas fireplace perfect for cozy movie nights. The chef’s kitchen is a true standout with stainless steel appliances, sparkling granite countertops that continue through all bathrooms, ample cabinetry, a spacious walk through pantry and a large center island that’s perfect for cooking, entertaining, or everyday meals. The main floor also includes a convenient 2-piece powder room and access to your private backyard and front drive garage. Upstairs, the massive bonus room gives you the perfect space for tv room, home office or guest space with soaring vaulted ceilings and large windows. Next you’ll find three generously sized bedrooms, including a serene primary suite complete with a full 5-piece ensuite equipped with dual vanities, a soaking tub and glass door shower. A walk-in closet finishes off the primary while the additional two large bedrooms offer flexibility for a growing family, home office, or guest room—plus a 4-piece bathroom to serve them. Step into the backyard and you’re welcomed by a massive rear deck and plenty of low-maintenance green space, designed for full family gatherings and late-night BBQs. The spacious double attached garage adds unmatched everyday convenience and storage. Downstairs, the unfinished basement is a blank canvas ready for your vision, with a bathroom rough-in and two large windows offering endless potential. Don’t miss your chance to make this one-of-a-kind townhome yours—book your private showing to day! (id:57557)
19675 16 Avenue
Langley, British Columbia
2.4 ACRES OUT OF ALR AND FUTURE DEVELOPMENT! This property is located close to the Surrey and Langley border, close to all future Industrial zoning. Zoning allows for building an Estate Home, a Mobile Home, Accessory Buildings, and Park Commercial Vehicles, There is a 1,248 SQ/FT Home with 3 Bedrooms, 2 Bathrooms, and a 2,250 SQ/FT Shop. Close to all amenities, and easy access to Fraser Highway and the USA Border. (id:57557)
Rr 284 Twp Rd 340 Road N
Rural Red Deer County, Alberta
THIS SPACIOUS HOME HAS HAD NUMEROUS UPGRADES THROUGHOUT THE YEARS. This VERY UNIQUE HOME and outbuildings sit on 6.13 acres east of Bowden, just 15 minutes from both Innisfail and Olds. The spacious home offers a large kitchen with granite countertops, built-in oven, gas stove top, newer top line dishwasher, moveable island, and an adjoining sunroom with gas stove fireplace. There's a main floor laundry combined with a large pantry with lots of storage. The living room has a wood stove, and features a custom built wall unit. and has an adjoining wood room. There is a 3 piece bath with glass brick shower to complete the main floor. The second floor currently boasts 2 bedrooms, one large master that sits across the front of the home and includes the two turrets, and another bedroom that was once separated into two, and could be again. The second floor 3 piece bath has a clawfoot tub, large window and beautiful tile floor. The concrete walk-out basement is unfinished and could be used as another flex room or den. The basement utility room offers plenty of storage. The very large deck was built around an above ground pool, which is plumbed for a gas heater.The landscaped yard is fully surrounded by trees and has a 24x35 foot shop/garage with brick floor and wood stove. It is plumbed for a gas heater as well. The very unique outbuildings include a church, a metal quonset that can hold 4 vehicles or more, an actual usable treehouse, another house, and a rough wood barn, plus assorted storage sheds.A few of these buildings are from the AMC series Wynonna Earp.The circular driveway makes access easy. (id:57557)
33 Manitoulin Crescent
Kitchener, Ontario
Welcome to this storybook cape cod home in Chicopee, a rare blend of city convenience and cottage charm! Backing onto mature trees and a tranquil pond, this home offers a rare connection to nature while enjoying all the conveniences of city living. Just minutes from Chicopee Ski Hill, schools, trails, and the Grand River! Step into the bright foyer with views of the upper level and updated tile flooring that flows into the main floor laundry/mud room. The double car garage offers plenty of storage and a Tesla charger! The formal living/dining room showcases crown moulding, wainscotting, and bamboo hardwood, extending into the open-concept kitchen featuring granite counters, high-end appliances, and a breakfast nook. The cozy family room with wood-burning fireplace overlooks the newly built two-tiered deck (2019) and tranquil greenspace…keep an eye out for deer! Upstairs, the spacious primary suite offers a private retreat with dressing area and 4-pc ensuite. Three additional bedrooms include one with a private ensuite, plus a 4-pc main bath, all with granite vanities. The finished basement adds even more living space with a large rec room, wet bar, 5th bedroom, gym or home office, and yet another full 3-pc bath. This carpet-free home is loaded with updates: all windows, back sliding patio door, and front doors (2019), cedar porch (2019), new water softener (2024), and refreshed exterior. Nestled on a friendly crescent known for its sense of community, enjoy year-round neighbourhood events, skating in winter, and Morrison Park just across the street. A rare offering in one of Kitchener’s most sought-after pockets! (id:57557)
229 Chaparral Valley Drive Se
Calgary, Alberta
Welcome to Chaparral Valley! Close to Fishcreek Park and walking paths. This beautiful home is packed with value and won’t last long! You’ll love the fantastic curb appeal and the bright, open-concept layout.Step inside to a spacious living room that flows seamlessly into the kitchen, featuring a breakfast bar, stainless steel appliances, and a sunny dining nook—perfect for everyday living or entertaining. A convenient 2-piece bath completes the main level.Upstairs offers three generously sized bedrooms, including a master bedroom with a walk-in closet. You’ll also find a large 4-piece family bathroom with a relaxing corner soaker tub and separate shower. The fully finished basement adds even more living space with a large rec room, a fourth bedroom with its own 4-piece ensuite, laundry area, and plenty of storage. Enjoy summer evenings in your backyard oasis! A huge deck, covered pergola, and double detached garage make this home a BBQ lover’s dream. Located close to schools, parks, shopping, and public transit—this is the one you have been waiting for! (id:57557)
419 Beardsley Road
Beardsley, New Brunswick
Welcome to this idyllic Cape Cod-style hobby farm nestled on 11.3 picturesque acres. This charming 3-bedroom, 1.5-bath home offers a perfect blend of rural tranquility and modern updates, with plenty of room to grow. A side entrance/mudroom steps inside to a well-appointed laundry room boasting Heritage Maple cabinets leading to a brightly updated kitchen/dining space featuring an island & subway-tile back splash. From the heart of the home are garden doors to a 3-season sunroom overlooking your private backyard oasis beginning w/ a beautifully landscaped/fenced in-ground pool. Main level also boasts lovely living room, huge master bedroom w/oversized walk-in closet & cheater door to newly renovated main bath. Upstairs features 2 huge bedrooms w/ ½ bath and den/office space. Lower level includes a generous family/games room, storage & walk outendless possibilities! Outside, the property truly shines! From the pool house/workshop to the 4 stall barn (w/ electricity & water), double car garage w/loft for loads of storage or future development & a covered clothes line, this property boasts several unique features! Whether you are an outdoor enthusiast that will enjoy the stream that borders the property or animal lover that can use the barn this property will not disappoint! A list of upgrades and property details are listed in documents. Pride in ownerships inside and out - only 3 min from Tim Hortons or 10 min to Woodstock - move-in condition just waiting for you! (id:57557)


