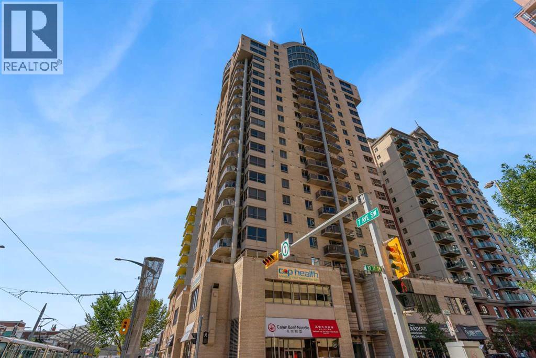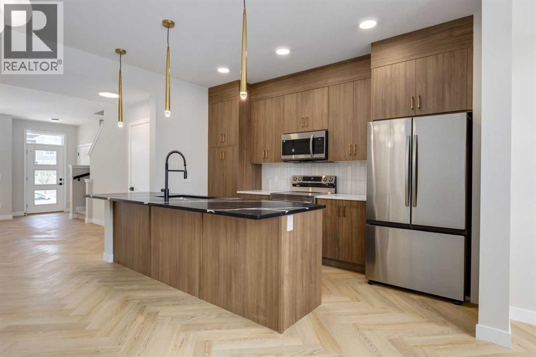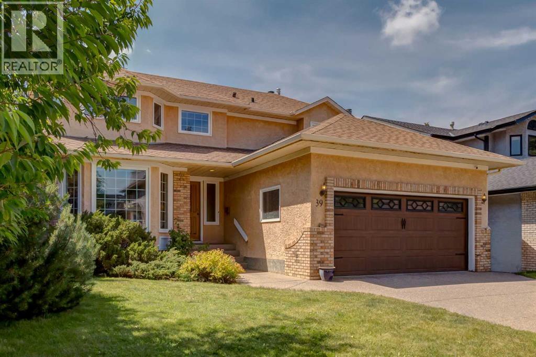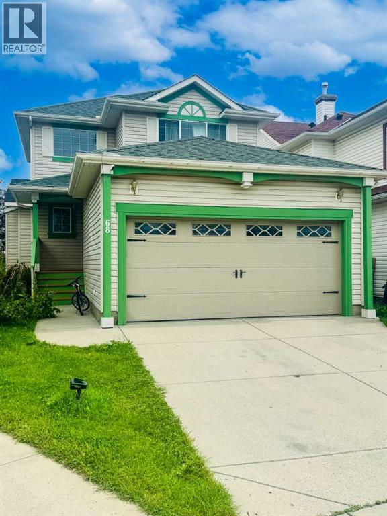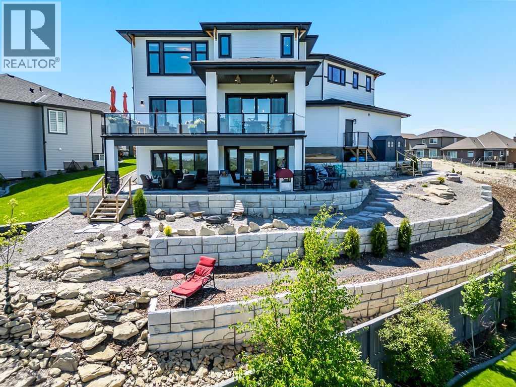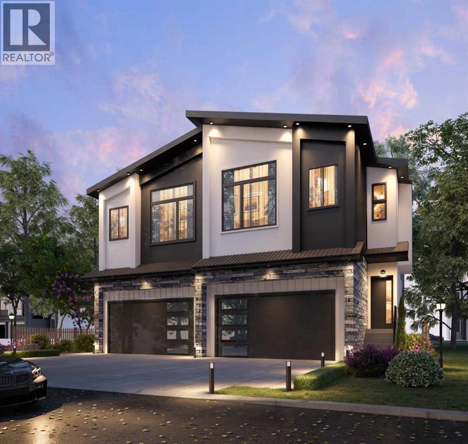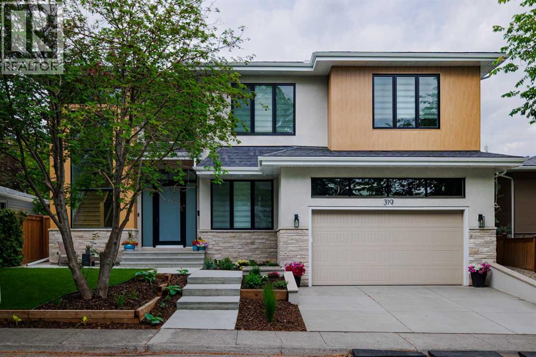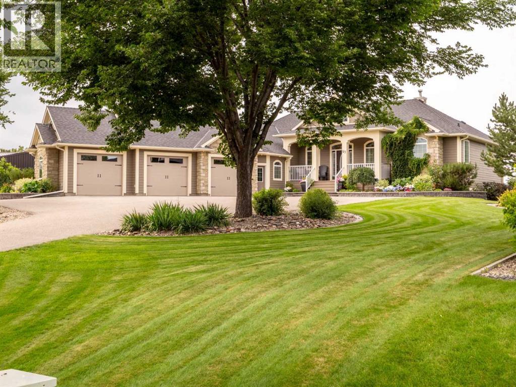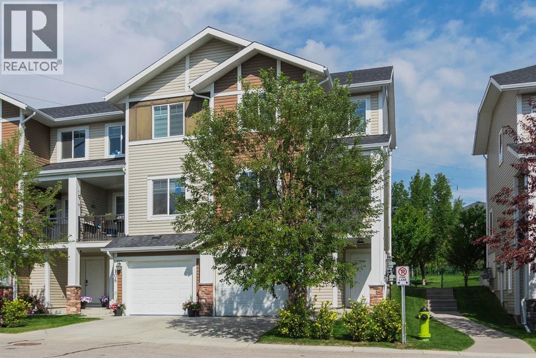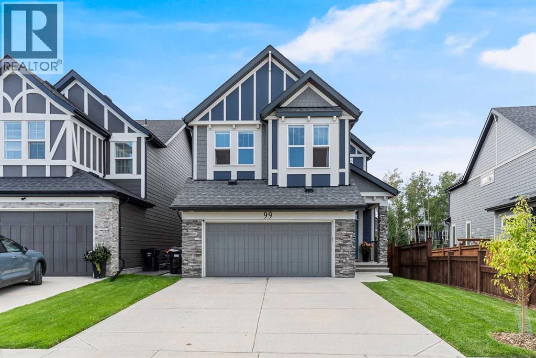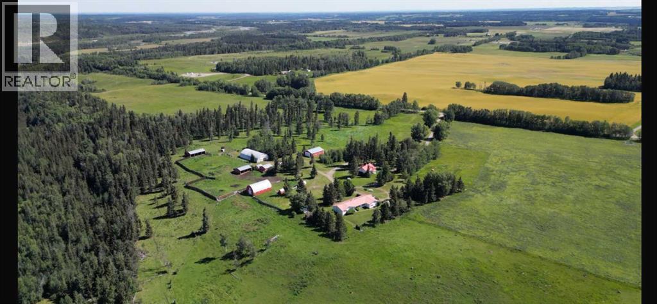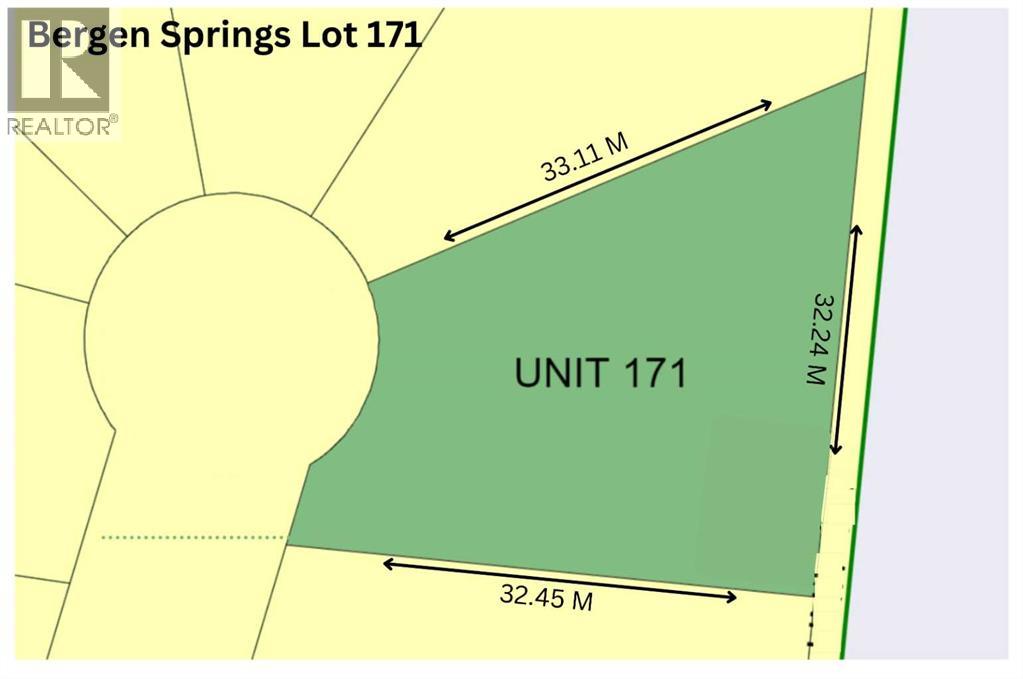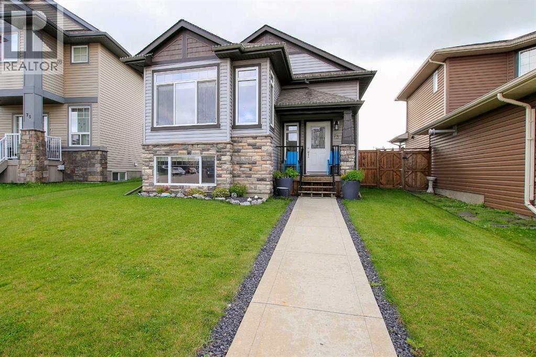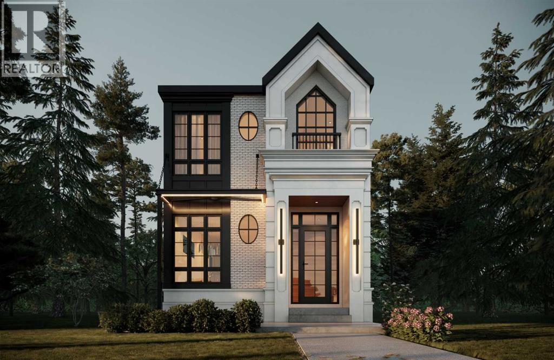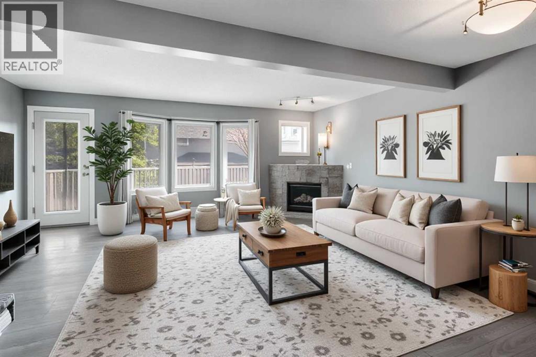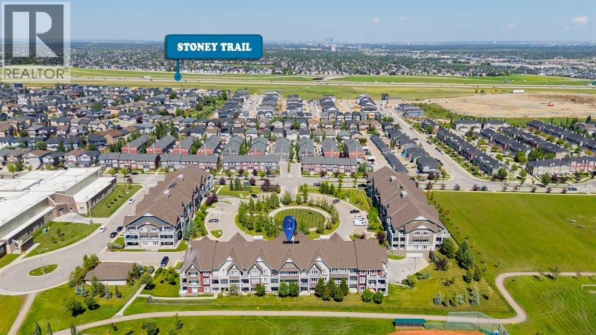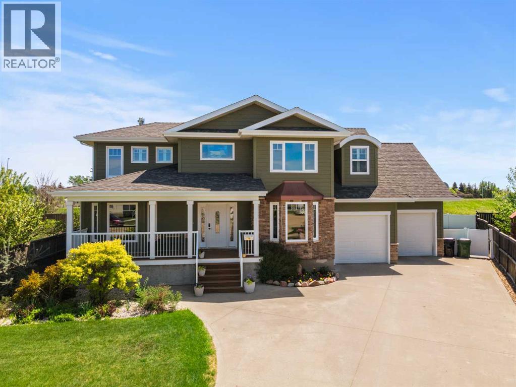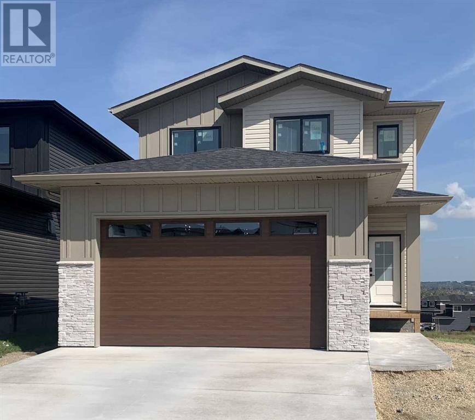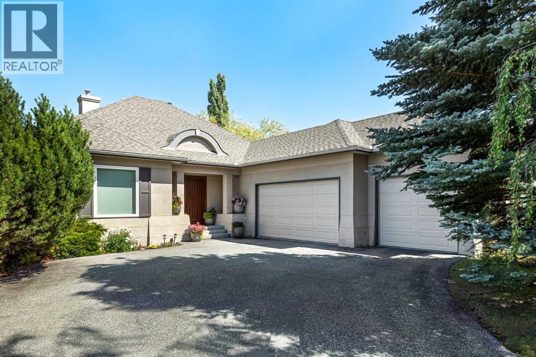2003, 683 10 Street Sw
Calgary, Alberta
Unparalleled, Spectacular PANORAMIC VIEWS of the mountains, Bow River, and sparkling city lights! This nearly 1,600 sq. ft. luxury condo offers 2 bedrooms plus a den, 2 full baths, and 2 secure titled, underground parking stalls. Beautifully updated with hardwood floors, new carpet, fresh paint, and custom window coverings. Expansive windows fill the open living space with natural light, highlighting the raised panel cabinetry, granite countertops, pot lighting, and quality finishes throughout. Enjoy year-round comfort with full air conditioning and the sought-after south and west exposure. Ideally located in West Downtown with the Kerby LRT station right at your doorstep, and just steps to Shaw Millennium Park, river pathways, and all the conveniences of the city. Easy in-and-out access to downtown makes this the perfect urban retreat. (id:57557)
7153 Rangeview Avenue Se
Calgary, Alberta
Discover the Talo by Rohit Homes, a well-designed NO CONDO FEE townhome in Heartwood, Calgary’s newest master-planned community. Thoughtfully crafted for modern living, this home offers exceptional value with full front and back landscaping, a detached double garage, and a separate side entry to the unfinished basement, providing future development potential or added flexibility. The main floor features an open-concept layout centered around a nearly 10-foot kitchen island that is perfect for everyday meals or hosting friends. A bright living and dining area, built-in rear entry bench, and discreet powder room add both style and function. Upstairs, the primary bedroom is a private retreat with a walk-in closet and its own ensuite. Two additional bedrooms, a full bath, a flexible central flex area, and upper floor laundry provide space for families, guests, or remote work. Finished in the Neoclassical Revival palette, this home showcases timeless design, cohesive finishes, and thoughtful architectural details throughout. This home also comes with the full new home warranty program for peace of mind, including 1 year on materials and labour, 2 years on delivery systems, 5 years on the building envelope, and up to 10 years on structural coverage. Located in a growing southeast community just minutes from the South Health Campus, Seton YMCA, Calgary Public Library, and surrounded by future schools, parks, and trails, Heartwood delivers the convenience and connection buyers are looking for. Visit our showhome at 84 Heartwood Lane SE to learn more about this and other available homes! (id:57557)
39 Canterbury Court Sw
Calgary, Alberta
**CLICK THE MULTIMEDIA LINK TO ENJOY A FULL VIDEO WALK THROUGH** Welcome Home! Nestled on a serene no-thru street in the heart of Canyon Meadows Estates, this beautifully updated 5-bedroom, 3.5-bathroom home offers over 3,400 sq ft of total living space—designed to blend warmth, character, and modern luxury.Step inside to be greeted by stunning hardwood floors that flow seamlessly throughout the main and upper levels, creating a rich, welcoming ambiance. The heart of the home is a warm, inviting kitchen featuring a double fridge, rich cabinetry, and plenty of space to gather with family and friends. Two spacious living areas—one with a cozy wood-burning fireplace—offer the perfect setting for relaxing evenings or entertaining guests.Upstairs, you’ll find four generous bedrooms, including a sprawling primary suite with an oversized layout, incredibly spacious primary ensuite, walk-in closet, and a private balcony—a peaceful retreat for morning coffee or evening stargazing.Thoughtful updates include new windows, new furnace, air conditioning, and refreshed plumbing and electrical, ensuring comfort and peace of mind for years to come.Outside, enjoy a private backyard oasis and unbeatable access to nature. Just steps from Babbling Brook Park, Fish Creek Park, and within walking distance to three highly rated schools, this location offers a rare combination of quiet seclusion and family-friendly convenience.A perfect blend of timeless charm and modern updates—this Canyon Meadows gem is more than a home. It’s a lifestyle. (id:57557)
21 Douglas Woods Manor Se
Calgary, Alberta
Where Calgary meets the romance of the foothills, this Douglas Woods retreat redefines what it means to “live on the course.” Backing directly onto Eaglequest Golf Course, every sunset here feels like a painting—an unbroken canvas of western skies and the full Rocky Mountain range as your backdrop.From the very first step, this home makes an impression. Brick planters frame the double-wide front doors, welcoming you into a grand open foyer where a dramatic living room with 12-foot ceilings unfolds before you. At its center, a commanding open staircase rises like sculpture—an architectural focal point that ties the entire home together. Three expansive living room windows flood the space with natural light, while automatic rolling shutters offer instant shade (and privacy) at the touch of a button.Inside, 2,800 sq.ft. above grade + a fully developed 1,700 sq.ft. walkout basement have been completely reimagined, blending modern refinement with Alberta’s rustic soul. The custom kitchen is a showpiece—white quartz counters, sleek new stainless steel appliances, and cabinetry that feels as crafted as it is functional. Refinished hardwood glows underfoot, while plush new carpets (think clouds, but softer) run through the private spaces upstairs.Two brick, wood-burning fireplaces anchor the home, casting a golden warmth that feels unmistakably “Alberta”—whether it’s a winter evening curled up with a glass of wine or a spring morning with coffee and the paper.Downstairs, the walkout basement offers another world entirely: almost 1,700 square feet of entertaining space, wrapped in the original stained wood trim and built-ins—a deliberate nod to cabin charm and the Western heritage that defines this province. Swing open the doors and you’re hosting friends by the firepit, the golf course rolling out behind you like your own private acreage.Beyond the walls, the property is equipped for the heart and soul of a gardener—with a wooden shed and greenhouse ready for the next season’s plantings.This is the home that catches your breath, then slows it. The one that gives you mountains at dinner, golf course greens at dawn, and a lifestyle that feels both elevated and rooted.Welcome to Douglas Woods. Where Calgary meets the West. (id:57557)
603, 1140 15 Avenue Sw
Calgary, Alberta
Welcome to this beautifully renovated one-bedroom, one-bathroom condominium in Calgary’s vibrant Beltline neighbourhood. Featuring wide-plank laminate flooring throughout and a modern kitchen with sleek cabinetry and quartz countertops. Thanks to its desirable south exposure, the living space is flooded with natural light, while a cozy wood-burning fireplace adds charm and warmth.The spacious bedroom can easily accommodate a king-sized bed, work from home space and offers a generous walk-in closet. Living here means enjoying urban convenience with a secure parking stall and additional storage locker for all of your gear. Pet owners will love living across the street from the fenced Connaught off-leash park. The building provides desirable amenities, including bike storage and a cedar sauna, perfect for relaxing at the end of your day.With a walk score of 99, you’re mere steps away from trendy 17th Avenue, where you’ll have access to a diverse mix of cafes, restaurants, shops, and a Save-On Foods grocery store. Whether you are a first-time buyer, an investor, or looking to downsize, this move-in-ready condo offers a perfect blend of modern finishes, amenities, and inner-city living. (id:57557)
68 Martha's Haven Gardens Ne
Calgary, Alberta
Excellent location, features a fully insulated double attached garage. Located in a quiet cul-de-sac, offering a peaceful and family-friendly environment. 1 Bedroom legal suite. Separate side entrance and laundry. Situated directly across from a serene playground. Only a 5-minute walk to Crossing Park School. Just a 3-minute walk to Martindale LRT station. Large pie-shaped lot with plenty of outdoor space. Southwest-facing backyard for optimal sunlight. Bright kitchen with white cabinetry and a functional island. (id:57557)
10 Westmount Point
Okotoks, Alberta
Welcome to "The House On The Hill" overlooking the Town of Okotoks and the Sheep River Valley combined with beautiful views of the Rocky Mountains. Your panoramic vista will be the topic of discussion amongst all your friends and family as you entertain or host those special family occasions. This luxury home is recently constructed and offers all the amenities one would expect in a property of this stature. With over 4000 square feet of living space this incredible home offers you endless lifestyle choices. One of those being the 3 level access elevator and extra wide spacing throughout, providing an excellent solution to those with mobility needs. A full compliment of built in Jennair appliances in the kitchen, a gorgeous quartz island, along with a super efficient butler pantry gives you professional custom organization for all your cooking, baking, and living requirements. A modern vibe to the living room features a built in Napoleon Beach Fire Kit fireplace. The 12 foot (Fixed Open - Open Fixed ) FOOF patio doors off of the kitchen and living room open up to a fabulous deck with multiple seating areas that creates a true outdoor-indoor entertainment space. Professional work from home areas are well envisioned and located. The upper living area with over 1700 square feet of living space is thoughtful in its unique architectural design. Subtle timber accents in the upper level family room are emblematic of the design and vision of this custom built Cornerstone Home. An extra large 3 car garage with separate electrical (220) are all part of the vision and design. Professionally designed (Kayben Farms) and built low maintenance landscaping ties the entire property together. For an entire list of all the features and upgrades of this landmark home please contact your favourite local Realtor. This information is also available on the listing agents website. (id:57557)
14 Glenhill Crescent
Cochrane, Alberta
Step into comfort and style with this charming and well-maintained bi-level home, ideally located in the desirable community of Glenbow. Thoughtfully updated with modern finishes and designed for functionality, this property is perfect for families seeking space, convenience, and timeless appeal.Upstairs, you'll find a bright and welcoming WHITE KITCHEN complete with QUARTZ COUNTERTOPS and a handy SPICE DRAWER—ideal for everyday cooking. The spacious living room features a cozy WOOD-BURNING FIREPLACE, creating a perfect spot to relax, while CENTRAL AIR CONDITIONING ensures year-round comfort.The main level offers three bedrooms, including a generous primary suite with its own 3-piece ENSUITE featuring a stylish TILED SHOWER. Major updates such as a NEW ROOF, HOT WATER TANK, and FURNACE add extra value and peace of mind.Downstairs, the FULLY FINISHED SUNSHINE BASEMENT is flooded with natural light and offers versatile living space, including a large REC ROOM, fourth bedroom, 3-piece bathroom, laundry room, storage area, and a handy COLD ROOM—great for families or guests.Enjoy outdoor living in the landscaped backyard, complete with a DECK, PAVING STONE PATIO, and BUILT-IN STORAGE BENCHES—ideal for entertaining or relaxing. An OVERSIZED DOUBLE DETACHED GARAGE with LANE ACCESS provides ample parking and room for projects or storage.Located just minutes from schools, parks, shopping, and Cochrane’s scenic pathway system, this move-in-ready home combines location, lifestyle, and livability. Don’t miss your chance to make it yours! (id:57557)
7913 99 Street
Peace River, Alberta
Affordable living without having to give up any living space! Three bedrooms on the main floor plus a large bedroom in the basement. The basement is developed, and the family room can serve whatever need you may have, such as a playroom, gym, or entertainment area. The home interior contains vibrant colors and matching high quality flooring. The backyard is mature, fenced and has a deck tucked into the trees where you can relax. The property is within walking distance of all the schools, as well as both the aquatic center and the Baytex Energy Centre. If you are looking for a smaller mortgage payment and ease in terms of location to all the necessities, and that is without giving up any creature comforts, well then you should definitely consider giving this property a look-see.The seller is a real estate professional and is both a licensed REALTOR ® in the Province of Alberta and an AACI designated appraiser with the Appraisal Institute of Canada. (id:57557)
2031 28 Avenue Sw
Calgary, Alberta
OPEN HOUSE SAT. SEPT 13 and SUN. SEPT 14 2:00-4:00 This warm and inviting home with over 3200 sf of developed living space was built for entertaining with both spectacular City views and a private garden oasis. Natural hardwood runs throughout the cozy main floor. The living room with a gas fireplace and rich custom drapery leads up a few steps to the Dining room featuring high quality illuminated built-ins. The big bright sunny kitchen was designed and built by Empire Kitchens and has both a huge island and a peninsula offering yet more storage space. With granite counter tops, stylish two toned cabinets, Wolf gas stove top with warming drawer, built in ovens, Subzero fridge, dish washer, beverage fridge and water filtration system this is a chefs dream. A family room with double doors opens to a magical South facing outdoor living space which features a beautiful sloped rock garden with a waterfall. The 400 sf patio w/gas hook up is surrounded by greenery and mature trees. It is fully fenced and showcases an exotic Kayu wooden dividing wall. Upstairs, off the primary bedroom which has a second gas fireplace, enjoy morning coffee from your private deck over looking the City. The five piece en-suite has two separate vanities, a soaker tub and heated floors. Two more bedrooms (one fitted out with custom built-ins currently acts as a second walk in closet) a four piece bath and laundry room complete this floor. The top level includes a convenient wet bar with granite countertop and boasts its own dishwasher and wine fridge. It's a perfect space for the family to gather and opens to the amazing appox. 280 sf roof top patio with stunning views of the City and downtown skyline. The lower level offers more versatile spaces which could be used as yet another family room plus an office or work out area with in-floor heating. A separate room has just been turned into a storage space with $5000 worth of built-ins by Californian Closet. The heated double attached garage is j ust down the hall and also includes a California Closet storage unit . This special home is located in vibrant sought after walkable Marda Loop with shopping, restaurants and just about every service one could need. Enjoy the central A/C, the wired in Sonos sound system which can be accessed inside and out, vacuflow, hot water on demand, humidifier, a soft water system & sprinkler system - all designed with comfort and easy in mind. Note: the entire interior of this home was recently painted, the front door and many windows were replaced in 2024. (id:57557)
38 Cottageclub Lane
Rural Rocky View County, Alberta
GST Included for the month of August! In final stages of Completion, to be move-in ready this summer. NEW BUILD. Nestled in the beautiful Alberta Foothills, a NEWLY BUILT home awaits you by Elite Edge Homes, a modern luxurious cottage boasting an inviting aura & unparalleled living experience with breathtaking views of the Rocky Mountains. This is your chance to own a property with elite workmanship at Cottage Club Ghost Lake; a gated community surrounded by the Rocky Mountains, beach access, waterfront, environmental reserve, recreation access with indoor pool, Fitness centre, boat launch, and the list goes on. This is a magical atmosphere that lets you embark on the journey of loving to own a vacation home. This brand new 3-bedroom, 3-bathroom home is a masterpiece of quality and attention to detail and features over 1410 square feet of developed living space. From the moment you step inside, you'll be captivated by the meticulous craftsmanship, thoughtful design and the quality that defines this elite home. The main level features a vaulted ceiling, an open-concept living area with a luxurious built-in gas fireplace, the room flows seamlessly into a state-of-the-art kitchen, complete with stainless steel appliances, sleek quartz countertops, and a generous island that's perfect for both meal prep and casual dining. This level also includes a stylish 4-piece bath and a bonus bedroom/flex room. The upper level includes a private primary bedroom which serves as a peaceful retreat with its spacious layout, luxurious 5-pc ensuite bathroom, and ample walk-in closet. The lower level is fully finished and is the perfect space to hang out. It features a large family room, an additional bedroom which provides plenty of space for family, guests, or a home office. and a 4-piece bathroom, laundry and plenty of storage. The exterior is just as impressive as the interior, featuring a private covered front and back porch – the perfect setting for a morning coffee or an evening o f BBQing. All within the confines of a friendly community that values privacy and peace. Whether you're a family looking to lay down roots or simply seeking a cozy escape to call your own. Enjoy your time at the lake house every season of the year. Life just got easier, as you can enjoy the beautiful mountain scenery, beach atmosphere, summer time feel without the distance, only 45 minutes from downtown Calgary. (id:57557)
10617 154a Avenue
Rural Grande Prairie No. 1, Alberta
Every detail of this custom-built home in Whispering Ridge has been thoughtfully built to impress, and it does, from the moment you walk through the front door! Set on a 72' x 167' lot with no rear neighbours and county taxes,this property backs onto the pond and walking trails, offering privacy,beauty,and space to breathe.Coffered ceilings and a statement chandelier make an unforgettable first impression. The living room is bright and welcoming, with three large windows that fill the space with natural light.A gas fireplace with a custom maple mantle adds warmth and character,while the coffered ceilings with uplighting bring added dimension.From here,the formal dining room flows beautifully, a space that feels both elegant and inviting. Custom wall moulding, a striking chandelier, and oversized triple windows make it ideal for large gatherings. At the heart of the home, the refined kitchen brings together form and function with stunning results. Cream toned maple cabinetry, granite counters, and a truly massive island make it a natural gathering place. High end appliances include double ovens, an induction cooktop, and a built-in double freezer that blends seamlessly with the custom cabinetry. The butler’s pantry keeps everything tucked away, and a casual dining nook surrounded by windows makes the most of the scenery, with a door leading to the back deck, made for summer meals outside (deck to be completed). A full bathroom with dual access connects to a spacious main floor bedroom — ideal for guests, multigenerational living, or a refined home office. The rear entry adds style and function with custom built lockers, shelving, and hooks. Upstairs, custom built newel posts lead to a primary suite that feels like a private retreat! The bedroom is generous in size, with a sitting area framed by three windows overlooking the pond and trails. Step out onto your private balcony, designed for a hot tub or morning coffee. The ensuite features heated tile floors, dual vani ties, custom storage towers, an air tub, water closet, and a massive tiled shower with rain head and body sprays. The walk-in closet includes built ins, an island, and a laundry chute. Upstairs also features two large bedrooms and a bath with dual sinks and cheater access. Downstairs, heated floors run throughout and the expansive family room is anchored by a wet bar. The custom theatre is a showstopper, with real constellations, tiered seating, and a mural by a local artist. Two bright bedrooms and a full bath complete the level. The backyard is made for summer evenings, with a stamped concrete fire pit pad and no rear neighbours, perfect for hosting friends! The finished triple garage is a true standout, with easy clean metal walls, epoxy floors, and floor drains in every bay. Triple-pane windows, dual furnaces, A/C, smart lighting, and custom finishes throughout — this home is luxurious, practical, and one-of-a-kind. Call your REALTOR® today to book your private showing. Ask your realtor for list! (id:57557)
3106 15 Avenue Sw
Calgary, Alberta
I am pleased to present this exceptional inner-city home that's currently under construction. This property is located on a very quiet, mature, tree-lined cul-de-sac (no-thru street), just 10 minutes from downtown and walking distance to several amenities and restaurants along 17 Avenue. The main highlights feature an attached double garage with elongated driveway plus a legal basement suite. The builder has paid meticulous attention to every detail and boasts numerous high-end features, including triple-pane windows, an extra-thick (4") concrete foundation, stylish stucco and stone exterior, built-in air conditioning, zebra window coverings, R/O filter system for drinking water, water softener, a steam shower in the primary bedroom, two fireplaces including one in the upper bonus room which also features a soaring vaulted ceiling. Both the main and basement suites come with all appliances included. Additional features include 9' ceilings on the mainfloor, dovetail shaker cabinets/drawers, wired for CAT 6 ethernet, built-in speakers, composite decking on the large multi tiered wrap around deck, and an oversized, extra-height attached garage with side mount door opener, 8ft high door and built-in shelving. If you're seeking a unique, maintenance free, newly built inner-city gem, this property is a must-see. As it's still under construction, buyers have the opportunity to choose the final finishes and colors. Daytime showings are preferred at this time. Please contact your favorite Realtor to arrange a viewing of this beautiful inner-city infill and be sure to ask for the builders chosen samples of flooring, window coverings, appliances and paint. (id:57557)
2023 21 Avenue Sw
Calgary, Alberta
Welcome to a one-of-a-kind residence in the highly sought-after community of Richmond Knob Hill — where historic charm meets modern luxury. Perfectly suited for young professionals craving a vibrant, walkable lifestyle, or downsizers seeking low-maintenance elegance, this 2+1 bedroom home offers an exceptional blend of style, comfort, and functionality. From the moment you arrive, the impressive four-foot-wide custom solid maple front door sets the tone for a home unlike any other. Inside, maple hardwood floors and high ceilings flow invite you into the spacious living and dining areas, anchored by a striking granite-clad gas fireplace — an inviting focal point for intimate evenings or lively gatherings. The gourmet kitchen is a chef’s delight, featuring espresso-stained custom cabinetry, “Nero Impala” granite countertops, a premium stainless steel appliance package with a JennAir gas range, brand new Blomberg dishwasher, and a sunlit breakfast nook. The kitchen seamlessly connects to an atrium-style sunroom with multiple skylights and heated tile flooring. With three full bathrooms — two with heated tile floors — comfort is never compromised. The spa-inspired ensuite offers a jetted tub, granite counters, dual sinks, and premium Grohe fixtures. Upstairs, a third-storey loft provides a flexible space for a lounge, creative studio, or even a guest sleeping area under the stars. The fully finished basement expands your living options, ideal for a media room, guest suite, or home gym. Practical upgrades include a high-efficiency furnace, electronic air cleaner, upgraded hot water tank, water softener, and high-end fixtures throughout. An oversized, heated double garage with a new door adds convenience, while the private, landscaped terrace invites outdoor entertaining at its best. All this plus sweeping downtown views as your backdrop. This is more than a home — it’s a lifestyle. Character, craftsmanship, and location converge here, offering the perfect balance between inner-city excitement and serene comfort. The oversized double heated garage rounds this homes features off. For those with children this home is to Western Canada High School, French Immersion and International Baccalaureate programs. (id:57557)
141, 3809 45 Street Sw
Calgary, Alberta
Bonus! Welcome to the best unit in Regent Gardens: END unit, 3 bedrooms, great price -- all in the community of Glenbrook. This bright and well maintained 3-bedroom, 1 bathroom END UNIT townhome is a smart choice for first-time buyers, investors, couples, or small families looking for location, convenience, and comfort. Condo fee INCLUDES HEAT & WATER (unusual, so check it out -- you ONLY have electricity --optional phone/cable as normal monthly bills). We have virtually staged some photos so you can see yourself living in this 3 bedroom townhome.Nestled in a well-managed complex, this END UNIT home features a functional and versatile layout with three generous bedrooms, a full renovate family bathroom (new flooring & tile to the ceiling), and a bright, open living/dining space perfect for everyday living or entertaining. The kitchen offers ample storage and workspace, brand new refrigerator, also dishwasher, stove, -- your stacking washer dryer is conveniently located in this workspace, with new doors to keep it neat & tidy.Step outside to your private patio space, ideal for summer BBQs or quiet morning coffee. Ample side yard space to enjoy some gardening, & green space. Enjoy the peace of mature trees, landscaped paths, and an overall community feel.Located in the heart of Glenbrook, you’re just minutes from Westhills Shopping Centre, Glenbrook School, parks, and playgrounds. With easy access to Sarcee Trail, Glenmore Trail, and Stoney Trail, you can be downtown in minutes or heading west to the mountains in no time. Transit options and bike routes make commuting or getting around the city effortless. 3 Bedrooms | 1 Bathroom Excellent location near schools, shopping, & parks Assigned parking #141 Private yard spaceGreat investment property or starter homeWhether you’re looking to invest or settle into a vibrant, established neighborhood, 141, 3809 45 St SW offers unbeatable value and a lifestyle you’ll love. Don’t miss your chance—book a showing today. (id:57557)
4, 218 Village Terrace Sw
Calgary, Alberta
Welcome to The News at Patterson Heights – where comfort, convenience & city views come together. This 2-bedroom, 2-bathroom condo offers 854 sq. ft. of stylish living space in one of Calgary’s most desirable west-side communities with views on your balcony of downtown Calgary. This home features a bright & open floor plan with large windows that fill the space with natural light throughout. A welcoming living, kitchen & dining area centers around a cozy wood-burning fireplace, perfect for chilly evenings or entertaining guests. The modern kitchen is equipped with granite countertops, stainless steel appliances & an island with seating & added bonus of extra storage. Step outside to your private balcony—ideal for morning coffee or evening relaxation. You'll find 2 generous bedrooms with city views, including a primary suite with 3-piece ensuite & a full 4-piece main bathroom. As a resident of The News, enjoy 1 assigned underground, heated parking stall steps from your home + a large assigned storage room also just steps away. The fantastic amenities include an indoor pool, fitness center, amenity room & tennis courts. With easy access to downtown, the river, transit, parks, shopping & pathways, this location offers an unbeatable lifestyle. Don’t miss your chance to own in this highly sought-after complex—book your private showing today! Check out the Video & click on the 3D tour! (id:57557)
319 42 Street Sw
Calgary, Alberta
Welcome to the finest of Wildwood! This Custom-Built Masterpiece was meticulously designed & is an exemplary testament to fine luxury homes. This two-storey 4 bedroom and 4.5-bathroom home is ideal for a large family seeking the ultimate dream home to live & entertain. There are no neighbours behind as this home backs onto a children’s park. As you enter this home, you will be welcomed by a grand open foyer with elevated ceilings, warm earth tone colours, and great Lux windows offering an abundance of natural light. The open concept main floor offers an impressive white oak staircase, white oak wide plank hardwood floors, front home office, large living & dining area, roomy mud room, and pantry. The custom-built floor to ceiling kitchen highlights beautiful premium granite countertops, an expansive 10’ long island, champagne bronze fixtures, and Miele appliances that include a built-in panelled fridge/freezer, natural gas range, range hood, built-in wall convection oven, and speed oven/microwave. The spacious living room has elegant wall-to-wall built-ins & a gas fireplace. The long stretch of windows & patio doors along the back wall floods the main floor with natural light. The living area is adjacent to a sheltered deck through the patio doors that lead out to a beautifully landscaped backyard with firepit area. Upstairs you will find a stunning Primary Bedroom with 12 ft soaring ceilings, oversized windows, oversized custom-built walk-in closet & a spa-inspired 6-piece ensuite. The luxurious ensuite offers 24 x 48 Italian tile finishes, in-floor heating, a freestanding soaking tub, an oversized stand-up shower with rain head & body sprays. The two additional bedrooms upstairs offer generous spaces with each having a custom-built walk-in closet and 3-piece ensuites. Completing the upper floor is an oversized laundry room offering a sink & ample storage. The carpeted fully finished basement offers additional living space with one additional bedroom, 9’ clear ceili ngs, a 3-pc bathroom with stand-up shower, a gym with durable gym flooring & mirrored walls, a wet bar with 36” fridge, hydronic in-floor heating & a large entertainment media room with an acoustic panel wall with built-ins and rough-in for sound surround. The outdoor areas have been thoughtfully landscaped with perennial plants, an irrigation system, and front & rear brush finished concrete patios. The backyard features a covered concrete deck & separate deck with natural gas BBQ hookup. The oversized, drywalled, insulated, & spray foamed double attached tandem garage offers hydronic in-floor heating, hot & cold-water taps, and tall ceilings. The mechanical room features a boiler system for in-floor heating and domestic hot water, 2 Carrier high-efficiency heat furnaces, & an HRV system. This home is close to Wildwood Community Association, Wildwood Elementary, Edworthy Park, Shaganappi Point Golf Course, minutes to DT Calgary, & steps from the Bow River Valley. Do not miss out & book your showing today! (id:57557)
13009 18 Avenue
Blairmore, Alberta
This is a great property in a highly desirable area of the Crowsnest Pass! Generous sized fenced yard offers plenty of room for a garage. Just a few blocks walk to Lyon Creek, school, shopping, and ski hill! Main floor features large country kitchen overlooking garden and back yard, bright and sunny living room, 2 roomy bedrooms, and roomy bath/laundry area. Upper floor bedroom has been recently renovated with a unique built-in closet system. Washer, dryer and stove have recently been replaced. Roof with new eavestroughs has been redone .Enclosed front and back porches are included in sq. ft. With interior access, the partial basement has a workshop area and plenty of storage space. This is an excellent investment at a very affordable price! (id:57557)
33 Kananaskis Court
Coleman, Alberta
Welcome to this beautifully unique property located in the exclusive gated community of Kananaskis Wilds - a serene residential community offering a tranquil mountain retreat in Coleman, AB. This beautiful home is just minutes away from Crowsnest Mountain, Powderkeg Ski Hill, Crowsnest Golf Club, and numerous world-class hiking and biking trails. It is also located near the amenities of Coleman and the broader Crowsnest Pass region - giving residents easy access to local shops, restaurants, and many services. With almost 2,500 square feet of developed area, you, family, and friends will be able to stretch your legs and have ample space to unwind and enjoy the amazing views. Starting in the kitchen, you'll find a built-in Fisher & Paykel double-wide fridge/freezer combo, a 5-burner gas range with oven and built-in hood fan, and a stainless steel Bosch dishwasher across from the built-in microwave. Tastefully appointed cabinetry is accented by wood trim and finished with both quartz counters and quartz backsplash. The main floor primary bedroom includes an ensuite with large tiled shower, soaker tub, wall hung toilets, and a large vanity with dual sinks. On the main floor, you'll also find an oversized office with vaulted ceilings bathed in natural light, a laundry set, natural gas fireplace, and a 3-piece full bathroom. The upper level houses two more bedrooms and a flex area with yet another natural gas fireplace. A high efficiency HVAC system and domestic hot water are handled by a high-end IBC boiler that feeds in-floor hydronic heating for the main and upper floors, as well as the garage. This same boiler heats your domestic water and is supplemented by a hot water tank for additional storage. Handling your indoor air quality (IAQ), is a heat recovery ventilator (HRV), which circulates fresh air throughout the home and pre-heats intake air for the furnace, creating levels of efficiency sure to lower your utility costs. Mountain living at a reasonable p rice in a community known for its tranquil setting. Photos contain virtual staging. (id:57557)
1112 44 Avenue N
Lethbridge, Alberta
A spacious renovated home with 3 bedrooms up, huge yard, insulated 30 X 24 foot insulated shop, and a basement suite (illegal) with complete separate entry . Great open view to the north and tons of parking options -front and back. Modern upgrades inside, including kitchen and bathroom. The home had many updates around 2017, with house and garage re-shingled, windows replaced and house stucco done. Brand new fridge and stove upstairs, and hot water tank 2025. Great fenced back yard space for gardening, activities, RV or extra vehicle parking and lots of storage in the metal sheds. (id:57557)
525, 457 Collinge Road
Hinton, Alberta
QUICK POSSESSION AVAILABLE! Well cared for END UNIT townhouse style CONDO in the popular HILLCREST area of Hinton with 1,220 sq. ft. of finished living area on the two upper levels with a partially developed lower level which includes a 4th bedroom. The MAIN level features a bright and spacious Living Room at the front of the home with a 2 pc bathroom and the Kitchen/Dining area at the back with direct access to the backyard. The UPPER LEVEL features a large Master Bedroom with plenty of closet space, good sized 2nd & 3rd Bedrooms and a full 4 piece Bathroom. Ideally backing onto green space, offering privacy along with easy access to a children's play area/family picnic area nearby. Complete with 5 appliances including Bosch 300 series Dishwasher, Bloomberg Fridge, GE Convection slide in Range, Washer, Dryer and Custom Blinds. Hot water tank replaced in 2019. Furnace replaced in 2010. Located in close proximity to schools and the surrounding walking trails including the famous Beaver Boardwalk within a 2-3 minute walk from the condo's backdoor. (id:57557)
170 Sagewood Landing Sw
Airdrie, Alberta
**Walkout Home Backing onto Pond & Pathways | Almost 2,300 Sq Ft of Living Space ** Welcome to this beautifully situated 2-storey walkout home, tucked away in a quiet cul-de-sac in Airdrie. Set on a spacious pie-shaped lot, this property backs onto serene walking paths and a picturesque pond—perfect for those who love peaceful views and easy outdoor access. With almost 2,300 sq ft of well-designed living space, the main floor features an open-concept layout. The family room offers a large picture window that perfectly frames the pond view. The kitchen provides ample cabinetry, generous counter space, and a sunny dining nook. Step outside to the upper deck where you’ll enjoy tranquil morning sunrises over the water. The main floor also has a convenient home office OR could be a guest bedroom and a 2-piece bathroom completes the main level. Upstairs, you’ll find three well-sized bedrooms, including a spacious primary suite with a walk-in closet and a 3-piece ensuite featuring a relaxing soaker tub. A full 4-piece bath serves the two additional bedrooms. The fully developed walkout basement expands your living space with a large rec room/family area complete with a cozy fireplace, a 3-piece bathroom, and a designated laundry room. This home offers incredible value in a sought-after location—ideal for families, nature lovers, and anyone seeking a blend of comfort and convenience. Don’t miss your opportunity to view this gem. Book your showing today! (id:57557)
53 Sandstone Road S
Lethbridge, Alberta
Discover a rare offering in one of Lethbridge’s most prestigious & peaceful communities—53 Sandstone Road South. Nestled on a breathtaking half-acre executive lot backing directly onto the coulees, this extraordinary custom Bezooyen built home offers a serene, private setting with uninterrupted panoramic views of the city skyline and iconic High Level Bridge. From the moment you arrive, you’ll sense the quiet elegance & timeless curb appeal from the charming front porch to the professionally landscaped grounds. Step inside & you’re welcomed by natural light pouring through expansive windows, instantly drawing your gaze to the stunning views beyond. The main living area is a calm & inviting space, anchored by a dramatic stone gas fireplace with a custom mantle, hearth & built-in shelving, all framed by soaring wood beam ceilings that bring warmth & architectural beauty. Perfect for both relaxed daily living & elegant entertaining, the chef-inspired kitchen features quartz countertops, a granite island, stainless steel appliances, walk-in pantry & a custom beverage station—ideal for morning coffee or evening cocktails. The open-concept plan seamlessly connects kitchen, dining & great room spaces, while a built-in surround system throughout the home & outdoor areas elevates every experience. The home offers four spacious bedrooms, all with walk-in closets. The luxurious primary suite is a peaceful retreat that opens to the deck & takes full advantage of the spectacular views. Indulge in the 5-piece spa ensuite, complete with a steam shower, deep soaker tub, and double vanity—your private escape at the end of the day. Downstairs, the walk-up lower level continues the theme of comfort & calm with in-floor heating & an expansive family & recreation room that opens to a covered private patio—ideal for quiet evenings or hosting guests. Step outside to enjoy multiple outdoor spaces including two view decks, a covered courtyard patio & three gas hookups for barbecues or heat ers, allowing you to unwind & entertain in every season, all in the quiet privacy of your own backyard oasis. The dream continues with the oversized heated triple garage, a standout feature with built-in shelving, workbench, a trench drain with sump plus a circular driveway with RV/trailer parking. With room for 10+ vehicles, this is the ultimate setup for hobbyists, families, or entertainers. Every inch of this exceptional home reflects quality craftsmanship, thoughtful design & pride of ownership. In a setting that’s as tranquil as it is rare, this home offers a truly one-of-a-kind opportunity to live in luxury & quiet serenity. (id:57557)
105, 300 Marina Drive
Chestermere, Alberta
Welcome to Chestermere Station. This beautifully manicured complex will dazzle your senses as you enter the grounds. The irresistible front curb appeal of this former SHOW HOME will lure you to the front door. Attached on only one side, with NO NEIGHBORS behind, this END UNIT offers substantial NATURAL LIGHT and PRIVACY. A spacious foyer will lead you to your front attached garage which is fully insulated & drywalled. A storage closet, utility room & a large undeveloped area with roughed in plumbing & a window complete this space. A perfect area to develop into an additional bedroom & bath, media room or gym. You will be greeted on the main floor with soaring 9 ft knockdown ceilings & a flood of natural light. This OPEN CONCEPT floor plan with huge rear windows boasts a captivating view of the impressive green belt behind the unit. The centralized kitchen offers a contemporary aesthetic with light natural toned cabinets, minimalistic hardware & glistening granite countertops. An abundance of cupboard & drawer space including a separate pantry. And, a massive kitchen island with breakfast bar is sure the be the social hub of the home. The bright spacious dining room will usher you to the warm comfort of your front balcony. Enjoy the stunning views of the green space through what feels like a wall of windows at the rear of the home. Savor the views from the large living room & office areas. As you make your way through the sliding glass patio doors you will be welcomed by a sizeable rear deck & beautifully landscaped & fenced back yard. Do you want to kick around the soccer ball with the kids or take FIDO for a walk? Simply slip out through the rear gate & take advantage of the GREEN SPACE & PATH WAY system behind you. On the upper level of the home you will be please to discover a stackable washer & dryer. A BRIGHT comfortable sized master bedroom overlooking the GREEN SPACE with a 4 piece ensuite, extended counter top, & a generous sized walk in closet. The second bedroom offers a little show home flare with sophisticated patterned wall paper. A third bedroom & 4 piece main bath complete your tour of this stunning property. Modest condo fees & Pet Friendly with board approval. This well maintained 3 bedroom townhome is ideal for those with an active lifestyle. It is conveniently located across the street from shopping & amenities. It's a 5 minute walk to John Peake Memorial Park & CHESTERMERE LAKE. Under 5 minutes to take FIDO for a walk to Steve King Memorial Dog park or a 10 minute walk to the Chestermere Off Leash Area. PRAIRIE WATERS ELEMENTARY & ST GABRIEL THE ARCHANGEL SCHOOL are a modest 10 minute walk from Chestermere Station! Enjoy the extensive pathways & parks throughout the community & saver the rest of the summer days at Chestermere Lake. A short drive to East Hills Shopping & Entertainment. Quick access to 17 Ave or Highway 1. An exceptional location for those working downtown with an approximate 15 minute commute to Rundle Train Station. (id:57557)
3402, 302 Skyview Ranch Drive Ne
Calgary, Alberta
Now offered at a new price, this top floor corner unit is a rare opportunity for first-time buyers, young families, or investors, seeking both comfort and spectacular views of the Alberta Rockies and downtown Calgary!Welcome to this bright, and spacious top floor corner unit. With stunning west and north views, enjoy the breathtaking evening sunsets over the mountains.This recently updated condo is perfect for families, professionals, and investors. Featuring two bedrooms, two full bathrooms, 1 above ground titled stall and 1 heated underground titled stall with additional storage. The entryway welcomes you with a storage area and coat closet. Further ahead is a built in desk area. Beside the desk is a tiled laundry room with full size stacked Whirlpool front load washer dryer. To your right, the hallway continues and brings you to the first full four piece bathroom, beautifully tiled and ready for your guests. To the left is the first bedroom, right-sized for your growing family or as a home office. Straight ahead and you will find the dining area leading into the peninsula kitchen, featuring stainless steel Whirlpool appliances. Further ahead is the spacious living room for all your entertaining, sports games, and family movie nights. Off the family room facing North West is a beautiful balcony where you can enjoy the gorgeous morning views of downtown Calgary and stunning Alberta sunsets over the Rockies. To the right of the living room is a large main bedroom with a walk through closet into your four piece tiled ensuite. Located in Skyview Ranch, steps from shops and schools with easy access to Stoney Trail, Crossiron Mills, and Calgary International Airport. Don’t miss this fantastic opportunity - schedule your showing today! (id:57557)
99 Legacy Glen Terrace Se
Calgary, Alberta
Welcome to 99 Legacy Glen Terrace SE – a beautifully upgraded two-storey home backing onto scenic pathways in the sought-after community of Legacy. With over 2,400 sq. ft. of meticulously maintained living space, this home offers modern comfort, eco-conscious living, and designer finishes throughout.Step inside to a bright, open-concept main floor, perfect for entertaining. The spacious living room features a cozy gas fireplace and durable luxury vinyl plank flooring. The chef-inspired kitchen is a showstopper, boasting quartz countertops, stainless steel appliances including a gas range, built-in oven, soft-close cabinetry, and a large central island – ideal for family meals or hosting friends.Upstairs, unwind in the luxurious primary suite, complete with a generous walk-in closet and a spa-like 5-piece ensuite featuring dual sinks, a soaker tub, and a walk-in shower. Two additional large bedrooms and a second 5-piece bathroom make this the perfect layout for growing families. A large bonus room provides the flexibility for a home office, playroom, or media space.The partially finished basement includes an enclosed fourth bedroom with a large window and rough-in plumbing for a future bathroom – ready for your personal touch.Enjoy summer evenings in your sunny south-facing backyard, complete with a composite deck for BBQs and entertaining. The yard is fully fenced with direct access to the walking/biking trails just beyond the gate – the perfect blend of outdoor fun and privacy.Built by Jayman with energy efficiency in mind, this home features solar panels, hot water on demand, Hardie board siding, and a Hunter Douglas blinds package. Pride of ownership shines through – this home is truly move-in ready.Located steps from Legacy’s newest K-9 elementary school, planned to open in 2026. As well as close to parks, playgrounds, shopping, and amenities – this is an ideal place to call home.Book your viewing today! (id:57557)
973 Channelside Road Sw
Airdrie, Alberta
Welcome to this FULLY finished home in the Canals with a LEGAL SUITE and TRIPLE GARAGE. Whether you are looking for extra space, a legal suite, or just a place with room to grow, this property offers it all. The spacious two-storey foyer creates an impressive entrance and flows effortlessly into the rest of the home. The main level features rich hardwood floors, a bright and spacious living room, and a gourmet kitchen with granite countertops, stainless steel appliances, corner pantry, and ample cabinetry. A dedicated home office, laundry area, and a 2pc bath complete this level. Upstairs, the primary bedroom offers a generous ensuite with a jetted tub, separate shower, and a walk-in closet. Two additional bedrooms and a full 4pc bathroom complete the upper floor. The fully finished basement delivers incredible versatility with a theatre room (ready for surround sound), games area with bar, two flexible-use rooms (perfect for storage, crafts, or a gym), and a 3pc bath. Step outside to a beautiful deck and spacious yard, an ideal spot to relax and spend time together. And the showstopper? The LEGAL SUITE above the garage, complete with its own private entrance, kitchen, pantry, spacious living room with balcony, bedroom, 4pc bath, and laundry, all designed to match the same high-end finishes found in the main home. Recent updates include FRESH PAINT and NEW CARPET in both the main house and the legal suite. Located just steps from scenic pathways, green spaces, and the picturesque canals, in one of Airdrie’s most desirable communities. Book your private showing today! (id:57557)
344066 Range Road 45
Rural Mountain View County, Alberta
If you've always dreamed of the perfect farm setting, there's no need to look any farther than right here! This farm comes complete with a well thought out farm yard starting with two homes (2511 & 1231 sq ft), a 40x60 shop, a 40x80 quonset that can double as a riding area for training, 2 wells, really cool hip roof barn and corrals with shelters for your critters. With 102 acres of pasture(30 pairs +/-) and 41 acres in hay, this is the perfect starting package for the would be farmer. Located 15 minutes NE of Sundre on a dead end road, close to the Big Red Deer river, the setting is not only peaceful, it's a handy distance to Sundre, Olds, Red Deer or Calgary. If you're into golf, Forest Heights Golf Course is 1/2 a mile up the road. AND.....2 major bonuses? The incredible Rocky Mountain view and $16,000+ in revenue!! Well set up and well cared for farmsteads on full, uncut, quarters are a rarity today and the opportunities are endless with this beauty. Call your favorite REALTOR today and come have a look at this gem before it's gone! (id:57557)
199 Cedardale Road Sw
Calgary, Alberta
FULLY RENOVATED!! SEPARATE ENTRANCE!! ILLEGAL BASEMENT SUITE!! 4 BED 2 BATHS!! OVER 1500 SQFT OF LIVING SPACE!! This updated home offers comfort, flexibility, and a smart layout! The main floor features a bright living area, a modern open-concept kitchen with island, and a dining space perfect for family meals. You’ll also find a full 4-piece bath and two bedrooms—including a spacious PRIMARY BEDROOM and a generous secondary room. Downstairs, the ILLEGAL BASEMENT SUITE with separate entrance includes its own kitchen, a large rec room, two more bedrooms, a 3-piece bath, and a storage area—ideal for extended family or rental potential. Conveniently located with EASY ACCESS TO STONEY TRAIL, plus schools, playgrounds, and Costco all nearby. A TURNKEY HOME IN A PRIME LOCATION—COME SEE IT FOR YOURSELF!! (id:57557)
Range Road 254
Rural Vulcan County, Alberta
Large house, Large shop, Large property! Not very often does a property of this caliber come up for sale. The land consists of 108 acres of natural never broke grassland that is fully fenced and cross fenced. At 1860 square feet the main area of the house will accommodate a large family or entertaining friends. An open floor plan, Vaulted ceilings, 3 bedrooms, 1.5 baths (plus en suite), family room, sitting room, fireplace, breakfast nook and kitchen make up some features of the main floor. On the west side of the house there is a 350 sq ft fully enclosed sun room with 4 skylights. Attached to the sun room is a 420 square foot deck. The front entry also has a partially covered 250 square foot deck. Down stairs has been framed with an additional 2 bedrooms, also a 3rd bedroom is possible. There is a 750 square foot double over sized attached garage on the south side of house. You can access the main level of the home from this garage. Above this garage is an additional 750 sq foot vaulted area, with deck , which is ample room for any purpose you might require. Facing east there is a triple over sized attached garage. From this space you can access the basement of the home. As you can see there are multiple options for this home; anything from hobbies, collections, home office spaces, even possible shared accommodations. Just north of the home sits the shop. At 3300 square feet on the main level and 2000 square feet on the upper level, the sky is the limit with possibilities. So whether you are into horses, cows, pigs, chickens, cars, trucks or a home business, this place is for you. Being that this property is still being worked on, there are plenty of options when it comes to finishing it out and possession. Call your favorite agent today to book an appointment!!! 2023 renovations. -All the ceilings in the home have been scraped and re textured. The whole house has been painted.The roof gables have been done with smart board. Stone corners on both attached garages. Exposed aggregate sidewalks. New exterior lights. Power, water,sewer,gas all ran to the shop. New for 2025!!! All new flooring through main floor. Masive 4 zone septic field installed. More lanscapimg has been done. A large garden area has been put in. Heavy duty commercial door opener in the shop. (id:57557)
408, 515 4 Avenue Ne
Calgary, Alberta
This impeccably maintained one-bedroom, two-bathroom unit offers bright, contemporary living in a rarely used space that remains in pristine condition. The kitchen is beautifully appointed with striking two-tone cabinetry, quartz countertops, a gas cooktop, and a built-in oven. Both the refrigerator and dishwasher are seamlessly integrated into the cabinetry, creating a clean and modern finish.The spacious bedroom includes built-in storage, while the unit also features the convenience of in-suite laundry. Wide plank flooring, expansive windows, and an open-concept layout provide a sense of airiness throughout, with a private balcony extending the living space outdoors.Residents enjoy access to two rooftop patios with barbecues and skyline views, a fully equipped fitness centre, a pet wash station, a bike maintenance area, and secure visitor parking.Ideally located in the vibrant community of Bridgeland. Bridgeland is known for its walkable streets, village atmosphere, and strong sense of community. The apartment is within walking distance of the city centre and the river, offering easy access to downtown offices, the Bow River pathways, and scenic parks. This location is perfectly suited for professionals or investors seeking low-maintenance urban living in a highly desirable setting. (id:57557)
171, 5227 Township Road 320
Rural Mountain View County, Alberta
Stop booking campsites months in advance, and secure your own site all year round. Nestled in the serene landscapes just south of Sundre and a short hour's drive from Calgary, Bergen Springs Estates presents an idyllic rural haven with breathtaking mountain vistas. Comprising 178 lots, this community boasts a harmonious blend of natural tranquility and modern convenience. Lot 171, a charming pie-shaped haven adorned with mature trees, remains untouched and offers an ideal setting for RV enthusiasts or those envisioning their bespoke cabin retreat. Water and Electricity (100 AMP) are at the property lot line, as well as treated water (May-Oct); some lots have cisterns for year-round water, and natural gas is also available, with septic upon approval. Low annual condo fees of $560 include snow removal, seasonal water, landscaping, and maintenance of the common areas, including the clubhouse. Residents relish in a suite of amenities including walking trails, a serene pond, a children's park, community garden, and a community center, complemented by seasonal delights like pondside ice skating during winter months and fishing in summer. Engage in an array of communal events while reveling in the beauty of nature, with opportunities for kayaking, snowshoeing, and fly fishing along the nearby Fallen Timber river. Three golf courses are nearby, and great river rafting is available at the Red Deer River. A quick drive to the conveniences of Sundre, Bergen Springs Estates beckons as an enticing prospect for those seeking a harmonious blend of rural charm and modern comfort. (id:57557)
89 Mckenzie Towne Drive Se
Calgary, Alberta
Welcome to 89 McKenzie Towne Drive SE, tucked into the charming, European-inspired community of Elgin! This well-cared-for 1560 square feet two-storey home offers a bright and functional layout, perfect for families or first-time buyers. The main floor features a spacious living room with a cozy corner gas fireplace, a large dining area, a garburator-equipped sink, 2-piece powder room and convenient main floor laundry room (LG washer/dryer included with purchase). Upstairs, you'll find three large sized bedrooms and two full bathrooms, including a primary suite with a walk-in closet and a private 4-piece ensuite. The unfinished basement is ready for your personal touch, with rough-in plumbing already in place for a future bathroom. Outside, the fully fenced backyard offers low-maintenance landscaping with fresh gravel, an oversized double detached garage, and enough space to accommodate a small-medium sized RV. Recent upgrades include:New roof (2022)Fresh trim and painted garage (2023)Newer boilerSamsung fridge (2020)Bosch dishwasher (2018)Samsung range (2024)Located just steps from a bus stop, local park, and McKenzie Highlands School, with easy access to Sobeys, a GoodLife Fitness, restaurants, and more — this home combines comfort and convenience in one of SE Calgary’s most desirable neighborhoods.Don’t miss your opportunity — schedule your private viewing today! (id:57557)
37 Elma Street W
Okotoks, Alberta
ATTENTION INVESTORS, DEVELOPERS, BUSINESSES - EXCEPTIONAL VALUE! Zoned "DOWNTOWN DISTRICT", this property offers a world of potential, having TWO FULLY FUNCTIONAL RESIDENCES, with revenue, residential, or discretionary commercial uses. This is a great opportunity with so many options. Beautiful historic Elma Street offers a mix of private residences, small businesses, shops, restaurants, lined with towering trees and only a few steps from the heart of Olde Town Okotoks shopping district. Enjoy the downtown lifestyle with walkability to amenities, pathways, river park and easy access to Calgary. The latest development on this property (2023) is a fully detached legal self-contained 363 sq. ft. TINY HOME with private patio, gas-line for barbeque. OVERSIZE DOUBLE GARAGE (heated, insulated, epoxy flooring) attached to tiny home. Back alley access with 5 PAVED PARKING STALLS which is ideal for commercial or home-based business uses. All on a MASSIVE LOT (75’x 115’) offering peace and privacy, fenced, beautifully landscaped with mature trees, shrubs, retaining walls, gardens and courtyard areas. The primary home and legal tiny home can both enjoy the lovely back yard space. There is no end to the possibilities here! This one-of-a-kind walkout bungalow has attractive curb appeal with Spanish style exterior, second floor tower loft and a quaint front lounging deck. Built in 1934, the timeless Heritage details have been preserved and beautifully maintained with country charm, giving a Homes and Gardens vibe. Hardwood flooring, towering ceilings, vintage doors, trim and fixtures. The functional plan is bright, spacious, has large windows for enjoyment of morning and afternoon light. Front entrance opens to spacious living room with fireplace feature wall (fireplace decorative only). Fabulous country chic kitchen with plenty of cupboard and counter space. Adjoining open dining area with access to updated deck and privacy walls. Dining area with open staircase leadi ng to upper loft flex room, ideal for office, playroom, or guest room. Primary and secondary bedrooms are on the main level as well as a 4-piece bathroom, and storage closet spaces. The lower basement level is fully developed featuring spacious family/games room area (with space to develop an additional bedroom), 4-piece bathroom, wet bar counter with cabinets, laundry area, updated vinyl plank flooring, and walk-out to back yard. This area is ideal for family activities, home office, with potential for a legal or illegal suite (Note: legal suite designation requires Town of Okotoks approval). The detached back yard Tiny Home has been occupied only by the owner. It features a modern kitchen, dining/living space, separate laundry/utility room (European washer/dryer), good size bedroom, 4-piece bathroom, high ceilings, and in-floor heat throughout. This exceptional property is move-in ready with quick possession. (id:57557)
303, 535 10 Avenue Sw
Calgary, Alberta
Don’t miss this rare opportunity to live, work, and play in one of Calgary’s most iconic warehouse conversions. This beautifully renovated loft at Hudson Lofts seamlessly blends modern amenities with timeless industrial character. With west-facing exposure, this space is bathed in golden afternoon light, creating an inviting and dynamic atmosphere throughout the day.Step inside to discover original fir wood ceilings, exposed beams, brick walls, and piping that give the home its distinctive charm. Large windows and a west-facing Juliette balcony off the living room not only bring in abundant natural light but also provide views of Calgary’s vibrant downtown energy.The thoughtfully designed kitchen is a chef’s dream—complete with sleek stainless steel appliances, generous counter space, and a walk-in pantry to keep everything organized and within reach. The spacious bathroom includes a stand-alone shower and a deep jetted soaker tub, ideal for relaxing after a busy day.What truly sets this property apart is its flexible zoning, allowing both residential and commercial use. Whether you're looking for a stylish home, a creative studio, or a live/work hybrid, the possibilities here are endless.Additional features include:* Secure underground parking* Large private storage locker* Elevator access for added convenienceLocated in the heart of Calgary’s Beltline, Hudson Lofts places you steps from premier dining, shopping, entertainment, and business districts. Whether you’re commuting, hosting clients, or simply enjoying city life, you’ll love this unbeatable location.Come experience the perfect fusion of historic charm and contemporary lifestyle at Hudson Lofts—your ideal urban space with west exposure awaits. (id:57557)
73 Bowman Circle
Sylvan Lake, Alberta
FULLY DEVELOPED ~ 3 BEDROOM, 3 BATHROOM BI-LEVEL IN BEACON HILL ~ SOUTH FACING BACKYARD WITH NO NEIGHBOURS BEHIND ~ Hwt and water softener replaced in 2023 ~ Covered front entry welcomes you and leads to a sun filled foyer with high ceilings that opens to the upper level ~ The living room features archways and large windows that overlook the front yard and offer plenty of natural light ~ The spacious dining space can easily host a large family gathering and opens to the kitchen that features plenty of maple cabinets, ample counter space, full tile backsplash, stainless steel appliances and a walk in corner pantry ~ The primary bedroom can easily accommodate a king size bed plus multiple pieces of furniture, has a walk in closet with built in organizers and a 3 piece ensuite ~ A second main floor bedroom is conveniently located across from a 4 piece bathroom~ 10' x 14' covered deck with enclosed storage below ~ The basement offers large above grade windows, high ceiling, is fully finished and offers a large family room that opens to a games area, an oversized bedroom, 4 piece bathroom, laundry and space for storage throughout ~ Other great features include; operational in floor heat, central vacuum ~ The sunny south facing backyard is fully fenced with back alley access and backs onto a green space ~ Rear parking pad ~ Excellent location; close to multiple shopping plazas with all amenities plus easy access to schools, parks, walking trails and highway access. (id:57557)
1739 48 Avenue Sw
Calgary, Alberta
Every inch of this new luxury infill feels like a curated experience in refined design. Thoughtfully styled from the inside out, the home pairs timeless architectural details with contemporary softness—arched windows, warm wood tones, creamy stone finishes, and that quiet kind of luxury you feel the moment you step through the front door.Inside, you're greeted by a central foyer that opens into a bright, airy space with soaring ceilings and oversized windows that let in light from every angle. The dining area connects naturally to a chef-inspired kitchen past a convenient bar area with space for a beverage fridge and custom cabinetry, while the kitchen itself impresses with a full-height quartz backsplash, designer pendants, and upgraded high-end appliances, including a gas range, custom hood fan, and French door fridge/freezer. The spacious living area feels open yet cozy, grounded by a GAS FIREPLACE with built-in shelving on either side and a view of the landscaped yard, with access to the custom mudroom with built-ins, adding the kind of functional polish that makes day-to-day life feel seamless.Upstairs, you’ll find two secondary bedrooms, a bright 4-piece main bath with a fully tiled tub/shower combo and elegant finishes, and a good-sized laundry room with a quartz folding counter and an undermount sink - practical and polished. The primary suite is a true retreat, featuring DUAL WALK-IN CLOSETS for all the space, and a gorgeous ensuite with dual vanity, freestanding soaker tub, and an oversized, fully tiled WALK-IN STEAM SHOWER.The third level is where things really elevate—literally. A bonus lounge area with a WET BAR opens onto a PRIVATE SOUTH-FACING BALCONY, making it a standout space for entertaining or relaxing in the sun. Another large bedroom with a full bathroom rounds out the top floor, offering flexibility for guests, teens, or a second home office.Downstairs, a fully developed basement includes a large rec room, built-in media setup, gym spa ce, a fifth bedroom, and another full bath. There’s also ample storage and mechanicals tucked discreetly away.Located in the heart of Altadore, this home is surrounded by some of Calgary’s most sought-after schools. You're within walking distance to Altadore School (K–6) and Dr. Oakley School (Grades 3–9), with easy access to top private options like Rundle Academy and Lycée Louis Pasteur. Mount Royal University is just a 7-minute drive away, and Central Memorial High School and St. James are close by. Families will also love the proximity to River Park, Sandy Beach, and the Elbow River Pathway system. Marda Loop’s shops, cafés, fitness studios, and amenities are just a few minutes up the road, offering everything you need! (id:57557)
378 Regal Park Ne
Calgary, Alberta
Don’t compromise on space or location—this affordable, move-in ready townhome offers the best of both! Nestled in the vibrant community of Renfrew, you’ll enjoy easy access to all levels of schools, public transit, shopping, parks, playgrounds, and the local rec centre—everything you need is just steps away.This bright and welcoming home features a double tandem garage with additional visitor parking, ideal for urban living. The main floor boasts a spacious kitchen with main floor laundry neatly tucked away, a convenient 2-piece bathroom, and newer laminate flooring throughout. The open-concept living and dining area includes a cozy gas fireplace and leads out to a large, sunny patio—perfect for morning coffee or evening relaxation.Upstairs, you’ll find two generous bedrooms, a 4-piece bathroom, and a versatile den/home office. Enjoy comfort year-round with central air conditioning, and take advantage of the well-managed, pet-friendly complex featuring mature trees, green spaces, and a true sense of community.Whether you're a first-time buyer, downsizer, or investor, this townhome offers exceptional value in a sought-after inner-city location. (id:57557)
2205, 175 Silverado Boulevard Sw
Calgary, Alberta
Welcome to this bright and spacious corner end-unit condo located in the vibrant community of Silverado. This thoughtfully designed 2-bedroom, 2-bathroom home offers an open floor plan that’s flooded with natural light, creating a warm and inviting atmosphere throughout. Enjoy the outdoors from your large private balcony, complete with a gas line for barbecuing, and take in the serene views as this unit backs onto expansive green space with scenic walking trails. The condo includes the convenience of titled heated underground parking and a separate storage unit, providing ample space and security for your belongings. Inside, the layout is ideal for both everyday living and entertaining, with well-sized bedrooms and a seamless flow between the kitchen, dining, and living areas. Perfectly situated close to schools, shopping plazas, and the LRT, and with quick access to both Stoney Trail and Macleod Trail, this home offers an unbeatable location for commuters and outdoor enthusiasts alike. Whether you're a first-time buyer, downsizer, or investor, this is a fantastic opportunity to own in one of Calgary's sought-after communities. (id:57557)
102, 2417 17 Street Sw
Calgary, Alberta
Welcome Home! A premium location in sought after Bankview on a quiet and peaceful tree lined street directly across from tennis, pickleball, basketball and a large park which is part of the Bankview Community Association. You will enjoy living in this well designed and open concept amazing one bedroom with a 4-piece full bathroom. This is a bright condo with large windows. Enjoy cooking in your kitchen featuring maple cabinets and a stainless steel appliance package. Laundry is convenient with a laundry room within the condo with shelving. The paint has been updated. Additional storage is available in a nearby storage room. Assigned parking stall #4 which is close to the complex and covered. Condo fees include everything except electricity and cable/Internet. Close proximity to downtown, 17th Avenue, Marda Loop, University of Calgary and SAIT. Restaurants, shopping, coffee shops and grocery stores are nearby and transit is easily accessible. This condo is in excellent condition. The building is professionally managed. Call today to view your next home! (id:57557)
3701 68 A Street W
Camrose, Alberta
ONE OF A KIND, highly energy efficient, deluxe custom built home. This home was built to the highest standards, composite siding, foam insulation, three pain windows, solid wood doors, composite (zero maintenance) front and back deck's and on demand hot water. Appealing to the homeowners gas and electricity bills.No neighbors to the east or south of your home, nothing but green space.The home utilizes the size of the property to its greatest extent maximising the balance between natural light, whilst maintaining privacy.As you enter the home into the grand foyer, the extra wide staircase takes you to three bedrooms all with large walk-in closets, two bathrooms, laundry facility, and bonus room, making moving furniture a breeze. The bonus room offers a great space for movie night, study space, or the perfect play area for the kids.The Primary bedroom has a large walk-in-closet, sitting area, and a very sunny en-suite with a spa-like feel. After a long day the soaker tub and walk-in shower are warm and welcoming.The main level offers an open kitchen with custom built cabinets matching corian countertops throughout the home, and living area. A beautiful dining room is accessible via the butler's pantry adjacent to the library (formal living room) both the dining room and library are designed with tastefully done wainscotting. The attached THREE CAR garage include (water tap for cleaning vehicles or bigger projects, 220 amp vault, and gas) costumed designed with a drive through door for easy access to the fully fenced in big beautiful yard. This fantastic yard full of trees is great for entertaining, stone patio for sidewalk chalk, or lounging on a hammock under the sun. The covered deck off of the kitchen makes bbqing a breeze. Attached to the garage is an oversized boot room leading into the kitchen.From the main level the basement is accessible via another oversized staircase. The basement has two bedrooms, both with large closets, a bathro om with a large walk in steam shower, and a great recreational space. The mechanical room was left deliberately large to provide any additional storage required. If looking for storage space this home has all you need, large sized closet’s, butler’s pantry, two additional pantries, and storage under the stairs.This exquisite turn key home is located in a quiet cul-de-sac on the west side of the city, walking distance to park’s, school’s, and ball diamonds. Looking for its new owners to call home. (id:57557)
202, 4522 47a Avenue
Red Deer, Alberta
DOWNTOWN APARTMENT/CONDO within walking distance of the Recreation Center, the Museum and the Golden Circle presenting an EAST FACING BALCONY with a view to the Recreation Center! This quiet building is also one of the few in Red Deer offering concrete floor and ceiling construction for total soundproofing.. There is the added convenience of two balcony storage sheds and vinyl decking over the balcony concrete installed in 2023! Pride of ownership is evident as you enter this unit with an oversized hall closet and laminate flooring in the hall, kitchen and living room! The kitchen, which adjoins the living room, has european style cabinetry with a microwave upgrade (approx 3 years ago) and stove and dishwasher upgrades (4 years ago) and beautiful upgraded patio door window coverings! ....The Primary Bedroom is a good size with a huge double closet and an upgraded 2 pce ensuite with new vanity, toilet, overhead fan, fixtures and cabinetry... A 10'6" x 8'7" secondary bedroom comes next and then on to the gorgeous 3 pce main bath with a neat bath base cut out for easy access!... There is a spacious "in unit laundry room" with a side-by-side washer and dryer... Heated Underground Parkade, 1 Assigned Underground Parking Stall, Three Rear Building Visitor Parking Stalls..... Compact, Immaculate and a Perfect Downsizer! (id:57557)
7 Vincent Gate
Sylvan Lake, Alberta
Experience luxury lakeside living in this exquisite new construction home in The Vista at Sylvan Lake. Thoughtfully designed with elegance and functionality in mind, this two-storey gem boasts sweeping lake and city views. Step into a spacious open-concept layout adorned with premium finishes and natural light pouring in through expansive triple-pane windows. Featuring 3 generously sized bedrooms, including a serene primary suite with a walk-in closet and spa-inspired ensuite with custom tiled shower, this home is the perfect blend of comfort and sophistication.The gourmet kitchen is a chef’s dream, complete with quartz countertops, a large island, stainless steel appliances, and ample cabinetry. Enjoy cozy evenings by the modern tiled gas fireplace or host summer gatherings on the private covered deck overlooking your fully landscaped yard, complete with new sod. The walkout basement features insulated exterior walls and room for a future 4th bedroom and full bath—ready to grow with your needs.Additional highlights include a heated oversized double garage with 220V outlet, a paved back lane to access extra parking with a beautiful stone retaining wall and Energy Star certification with upgraded insulation for year-round efficiency. Located minutes from Sylvan Lake’s vibrant waterfront, schools, shops, trails, and recreation, this is more than a home—it’s a lifestyle. Don't miss your chance to own in one of Sylvan Lake’s most sought-after communities. (id:57557)
4305 74 Street
Camrose, Alberta
This original-owner custom built home nestled in a quiet cul-de-sac in one of Camrose’s most sought-after neighborhoods. Sitting on an expansive lot surrounded by mature trees, this well-built property offers privacy, space, and endless possibilities! Well maintained over the years, the home features a timeless brick, wood and stucco exterior and a heated double attached garage. As you walk up you'll be captivated by the front patio, it has a secret garden feel & the privacy offered by the large front tree provides such a sweet secluded space for sipping morning coffee, or sidewalk chalk family fun on a saturday afternoon. Inside, the layout offers great bones and generous square footage, including a sunken living room, beautiful brickwork & mantel on the fireplace, and large windows that flood the space with natural light. The practical eat-in kitchen includes a nice bay window that overlooks the private, treed backyard. It's the ideal spot for kid snacks/family meal time. The dining room is an excellent space for hosting guests & dinner parties. The main floor offers three well-sized bedrooms, including a primary bedroom with 3pc ensuite & walk in closet. There's an additional 4-piece bathroom on the main floor. The unfinished basement provides a blank slate for future development, with space for additional bedrooms, storage, a rec room, or whatever suits your family.The yard provides a sense of peace and seclusion rarely found within city limits. Unwind on your back deck while listening to the neighborhood birds. Extra perks include rear parking access ideal for boat or RV parking. Whether you're looking to update or invest, this home offers exceptional value and space in a location that can't be beat. Some updates include Newer shingles (2/3 years), new furnace (2024), garage opener (2024), new stove, new garburator (id:57557)
39145 Hwy 20 Highway
Sylvan Lake, Alberta
Set on 20 BEAUTIFUL MANICURED ACRES with sweeping lake views and glimpses of the mountains, this remarkable property blends lifestyle and revenue potential in a truly unmatched location. Formerly a public 9-hole executive golf course, the land has been carefully maintained and reimagined as HILLTOP WEDDING CENTER, a thriving private event venue with established income and room to grow.The grounds feature a fully manicured 9-hole PAR 3 GOLF COURSE, mature trees, and open lawns, ideal for both recreational use and private functions. The heart of the business is the impressive 60ft x 75 ft clear span event tent, which accommodates up to 200 GUESTS and sits adjacent to multiple service buildings, including a well-equipped CATERING KITCHEN, a DEDICATED BRIDAL SUITE/SPA, and large fully renovated washrooms. The private 946 sf Bridal Party Suite/Spa building is setup for the changing area for the bridal party and has magnificent views of the golf course , lake, and mountains.The 2 STOREY 4-bedroom, 4-bathroom main residence was built in 2000 and offers over 4,000 sq ft of living space, with generous open-concept living areas and an attached garage, ideal for an owner-operator or rental suite potential. Additional site features include 2 LARGE SHOP buildings, multiple sea cans, smaller storage sheds, and ample on-site parking. Whether continuing as a wedding and event venue, reintroducing public golf access, or exploring other commercial ventures, this property offers outstanding versatility, revenue potential and REDEVELOPMENT POTENTIAL..(Square footage 8816 includes above ground totals of House, Bridal spa, Cook house and Event Tent). For more details Google the name . Appraisal,Financials and pro forma available with signed NDA. (id:57557)
12, 707 Westmount Drive
Strathmore, Alberta
This beautifully updated Westmount Place condo is extensively renovated and 100% MOVE-IN READY! Fresh paint, new flooring, remodelled bathroom, modern cabinet doors, and upgraded appliances are highlights adding both beauty and function. Each bedroom is designed for true comfort, complete with new built-in wardrobes offering generous storage and blackout blinds for restful nights. The unit also has its own furnace, hot water heater, and in-suite laundry to maximize your convenience. Another standout feature is the remarkable quietness that allows you to truly relax. Outside, a dedicated carport keeps your vehicle protected year-round, while your private and secured on-site storage room offers plenty of space for seasonal items, bikes, and sporting gear. The very reasonable condo fees make your life easier by covering nearly everything except electricity and internet! Being located in a quiet, family-friendly neighborhood with a park right across the street, close to schools, walking paths, and lakes, plus the easy commute to Calgary, this home is ideal for first-time buyers, downsizers, or investors. Make this MOVE-IN READY home yours before someone else does! (id:57557)
33 Ridge Pointe Drive
Heritage Pointe, Alberta
WALKOUT BUNGALOW | 4,700 SQFT OF LIVING SPACE | TRIPLE GARAGE w/ HEATED EPOXY FLOORS | IMMACULATE CONDITION | REMODELLED BASEMENT | BACKING ONTO FOREST + GOLF COURSE | Welcome to 33 Ridge Pointe Drive - a rare opportunity to own one of the most distinguished homes on arguably one of the best streets in Heritage Pointe. Backing directly onto forest and golf course, this exceptional home blends privacy, architectural elegance, and timeless luxury on over 0.35 acres. With 2,389 SQFT above grade and a fully developed walkout basement, this is one of the community’s largest bungalow floor plans and ideal for empty nesters, families, or entertainers. Inside, rich hardwood, crown molding, custom millwork, and stunning forest views define the main floor. A formal dining room provides a refined space to host, while the sunlit great room features barrel-vaulted ceilings, an incredible arched window, and a double-sided gas fireplace - perfect for cozy evenings and enjoying the views of the greenery behind. The gourmet kitchen is designed with custom cabinetry, premium stainless steel appliances, and a large granite island. Through beautiful French doors, the kitchen and breakfast nook open to the expansive patio - one of the largest available as it spans the entire width of the home - complete with a gas line and ideal for outdoor dining or quiet mornings in nature. The luxurious primary suite includes a spa-like ensuite with freestanding tub, oversized glass shower, dual vanities, and walk-in closet. The large main-floor office (or potential 4th bedroom) adds flexibility for homeowners. A newly updated powder room (2025), spacious laundry area and mudroom with new marble tile (2025) lead to the heated, oversized triple garage with epoxy floors. The fully finished walkout basement spans over 2,200 SQFT and was recently remodeled with new LVP flooring, designer paint, an expansive living and games area with a brand-new electric fireplace and custom stone surround (2025) and a wet bar. The theatre room has brand new sound-absorbing paneling (2025) can also function as a home gym or 5th bedroom. Two large bedrooms share a 4-piece bath, making this level perfect for guests or family. Additional highlights include cedar and cold storage rooms as well as sprinkler systems both in the front and back of the home. Significant updates include a new roof, garage door, and eaves (2007), window replacements and a kitchen remodel (2015), ensuite renovation (2019), new central A/C (2020), dual hot water tanks (2021), new carpets (2023), and a full basement remodel (2025). Additional features include a furnace-mounted HEPA air filtration system with UV light, a Kinetico water softener and chlorine filter, a security system, and more. A full list of features is available in the supplements. Tucked alongside the peaceful golf course and just steps from the clubhouse, this exceptional property offers quiet sophistication and a true sense of community - just minutes to Calgary’s south amenities. (id:57557)
3021, 35468 Range Road 30
Rural Red Deer County, Alberta
Welcome to Gleniffer Lake Resort, a premier gated community offering year-round enjoyment just 90 minutes from Calgary or 40 minutes from Red Deer. With a private beach, 9-hole golf course, marina, pools, pickleball, and more, this vibrant resort is where relaxation meets recreation. Perfectly located across from a large open green space where neighbours gather and community events happen, Lot 3021 is set on an irregular shaped lot offering extra space, privacy, and charm. Inside, you'll find a thoughtfully designed 1-bedroom, 1-bath layout featuring a queen Murphy bed in the front living room, queen bed in the bedroom, loads of storage, dishwasher, gas stove, fridge, microwave with hood vent, pantry, portable A/C unit, new living room blinds, and full-size washer and dryer. All indoor furnishings are included, making it truly turnkey. Outside, enjoy a spacious deck nearly the size of the home with three separate seating areas, a dining table for six, and all outdoor furniture. The firepit is perfect for evening get-togethers, and the fenced yard is ready for your pup to roam. Extras like a lawnmower, propane pig, and 8x10 shed add convenience and value. Whether you're looking for a weekend escape or a four-season retreat, Lot 3021 offers everything you need to start living the lake life you’re dreaming of. (id:57557)

