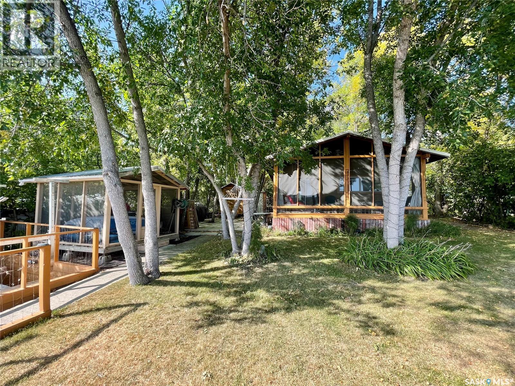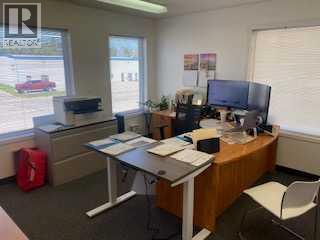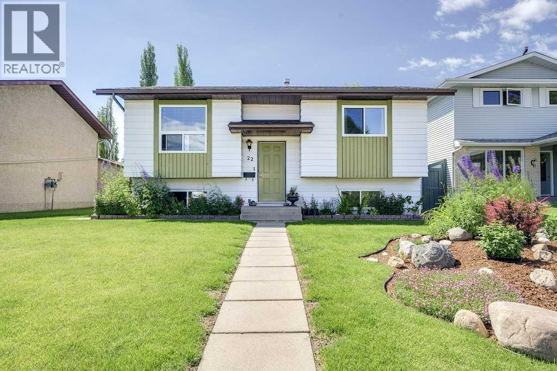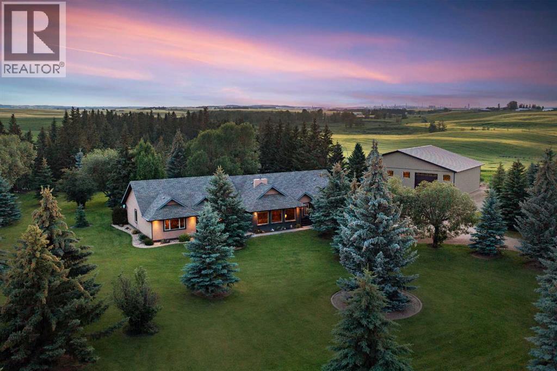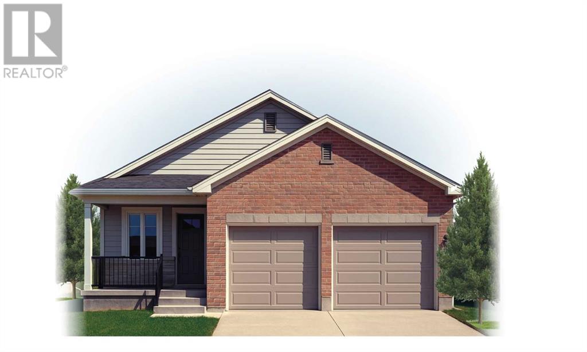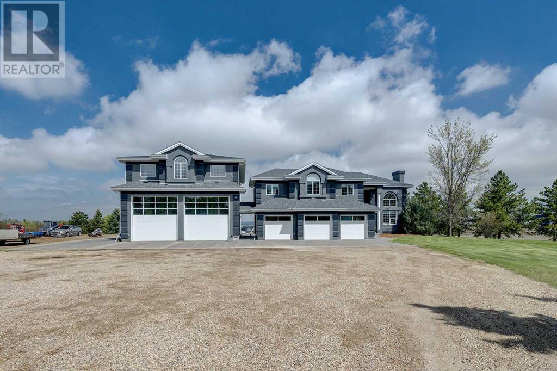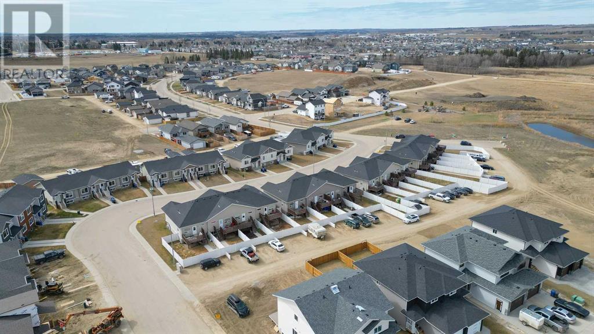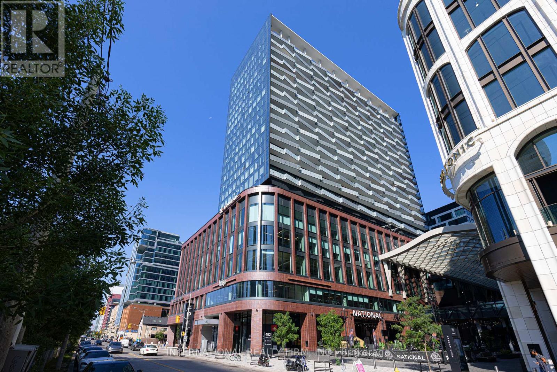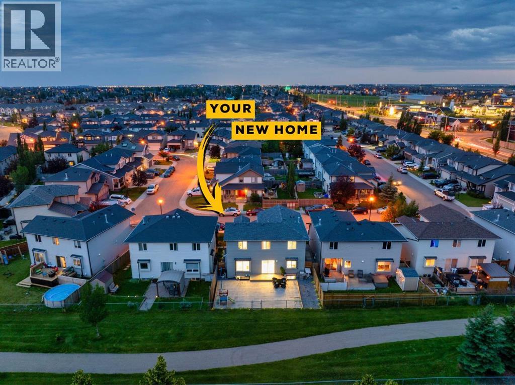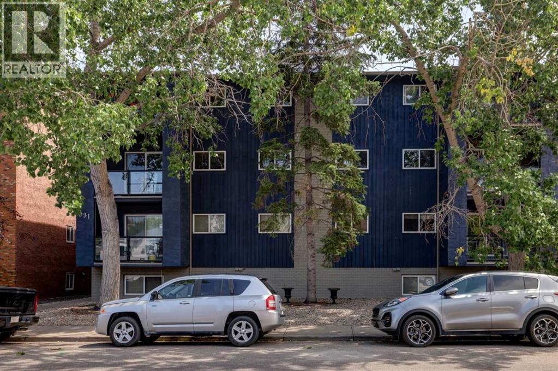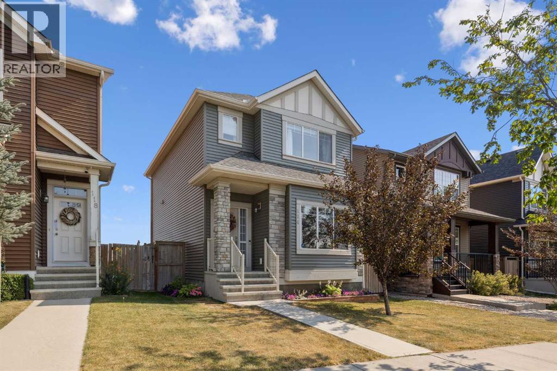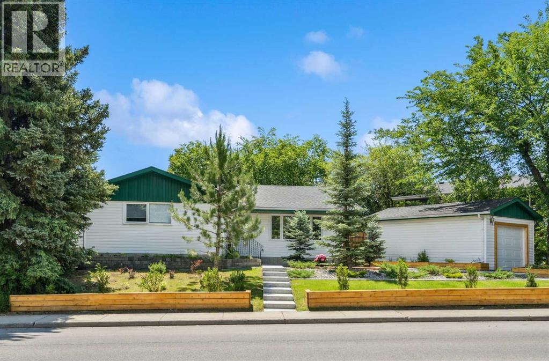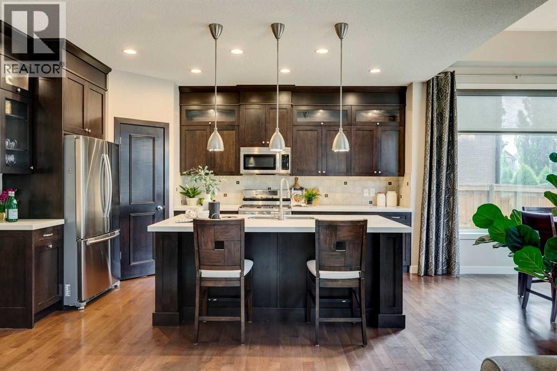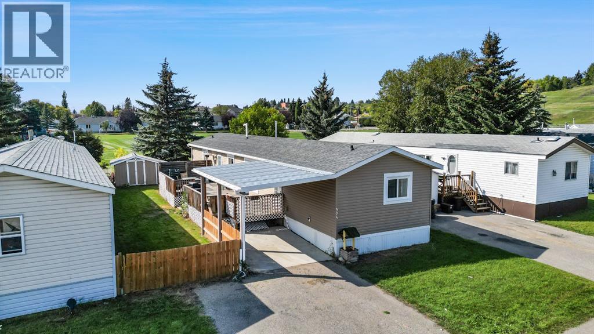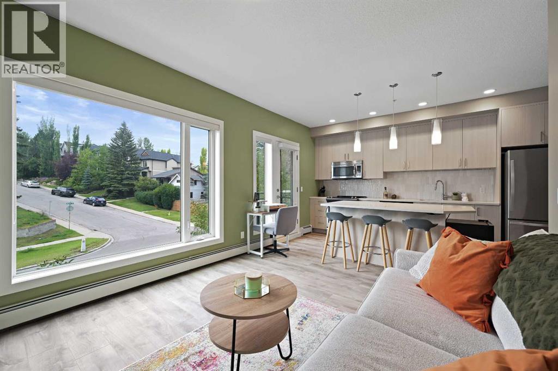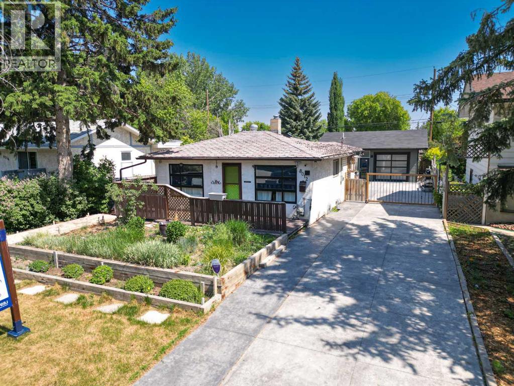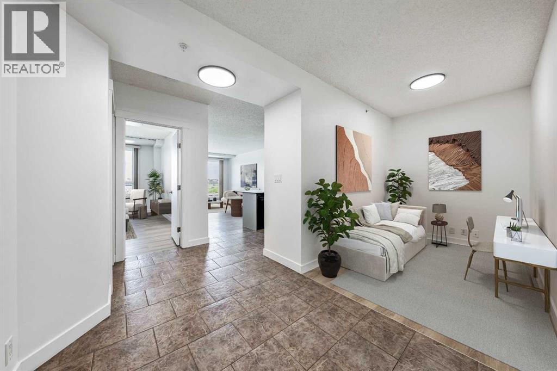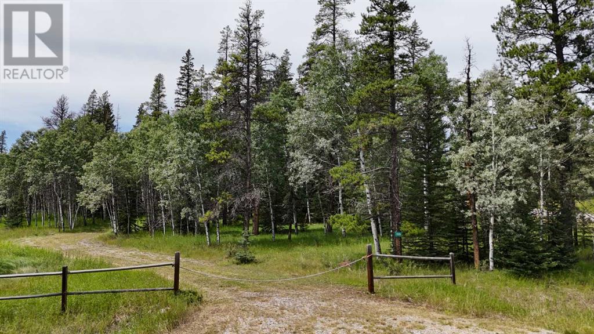66a Elk Road
Crooked Lake, Saskatchewan
Welcome to 66A Indian point / Elk road located at Crooked Lake, SK. This lake front cottage offers 3 bedroom 1 bathroom plus an approx. 10 x 20 Sq. ft. front screened in sunroom (and 1 exterior guest bedroom). The property itself must be viewed to fully appreciate the layout and what it all has to offer. The yard is park like with numerous trees / shrubs and grass in the front and back with a perfect view of the lake, which is only steps away. There is plenty of space for parking plus 2 storage sheds and another 10x10 screened in gazebo room to use for whatever one desires. Lease rate $3,446.00 as stated by sellers. (id:57557)
273 Mccaffrey Road
Newmarket, Ontario
Legal Duplex! 4+2 Bedrooms | Registered 2-Bed Basement Apartment | Prime Newmarket Welcome to 273 McCaffrey Rd a rare legal duplex offering over 4000 sq. ft. of total living space in one of Newmarkets most desirable neighbourhoods. This upgraded detached 2-storey home combines comfort, functionality, and income potential.Main Home: 4 spacious bedrooms 3 bathrooms (5-pc, 3-pc, 2-pc) Second floor: large primary suite with walk-in closet & 5-pc ensuite Main floor: oversized living/family room (37.7 ft 11.3 ft | 424 sq. ft.) with two large windows & gas fireplace Separate dining room with large window Large eat-in kitchen with modern appliances & walkout to patioLegal Basement Apartment: Registered 2nd unit with Town of Newmarket Separate side entrance + walk-up 2 bedrooms + office/den 2 bathrooms (3-pc & 2-pc) Spacious living room (25.5 ft 13.9 ft | 354 sq. ft.) with large window Full modern kitchen + private laundry (washer & dryer included) Built to code with fire separation, sprinklers & egress windows Perfect for in-laws or strong rental incomeRecent Upgrades: Broadloom (2024) Dishwasher Motor (2024) Furnace Motor (2023) Microwave (2023) Sump Pump (2024) Heat Pump (2024) Water Heater (2024) Attic Insulation (2024) Driveway (2022) Roof (2016) Garage Door Opener (2024)Location:Family-friendly neighbourhood close to parks, schools, Upper Canada Mall, GO Station, Hwy 404/400, shopping, and restaurants.Price: $1,699,000At a Glance: Detached 2-storey 4+2 bedrooms + office 5 bathrooms total Registered legal basement apartment 4000+ sq. ft. total living space Lot: 49.5 126 ft (id:57557)
10829 106 Avenue
Fairview, Alberta
This home hosts 3 bedrooms, office, cozy eat in kitchen, plus a very spacious living room/dinning area. This home has a walk out basement, fenced yard, vinyl plank flooring throughout. There is a large apple tree in the front yard and a very nice cherry tree in the back yard. Currently there is a tenant that is renting for $1400/month. Pictures online are from 2021 before current tenant moved in, there is no current pictures with tenants belongings. Home is being sold in as is condition. This home is a great starter home with loads of potential! Call for you viewing! (id:57557)
9304 107 Avenue
Grande Prairie, Alberta
Investor Alert! With near zero vacancies in Grande Prairie, this property may be the one you have been waiting for, to add to your rental portfolio. This one and half storey home offers a main floor bedroom with access to a full bath. The upstairs offers two more bedrooms. In addition, there is a porch leading to the front entrance and a side room off the kitchen that would work well as a pantry. The laundry and mechanical area are located in the undeveloped partial basement. The home’s cast iron plumbing has been replaced with pec/abs type plumbing, some of the flooring has been updated to vinyl plank, the hot water tank was replaced in 2023 and the furnace around 2010. The home is located on a 50 x 120-foot lot, with rear alley access. If you are looking for an area where you can do a new build, the land is zoned RO – Residential Transition District, which allows duplexes and secondary suites, among other permitted and discretionary uses. The property is located one block east of Hillside School, a playground and outdoor skating rink. It should be noted that the home is a 1.5 storey home with the second level having a ceiling height that falls two inches below RECA’s current RMS guidelines of seven feet. Therefore, the square footage of the upper level has not been included in the RMS, nor has the area of the unheated front porch and former side entrance coming off the kitchen. If these three areas had been included that would have brought the square footage more in line with the City’s assessment record of 1131 square feet. (id:57557)
54011 781a Township
Rural Spirit River No. 133, Alberta
Nestled on 24 serene acres just a stone’s throw or a few minutes from Rycroft—this striking 5-bedroom, 3-bathroom bungalow with a finished basement blends graceful countryside living with thoughtful modern touches. Vaulted ceilings, bay windows and an open-concept design define the heart of the home, where a chef’s kitchen, outfitted with rich cherry oak cabinetry, black and stainless steel appliances, and a cozy eat-up bar, flows seamlessly into a dining area spacious enough for memorable family gatherings (fitted for wood stove also). French doors open onto a deck with a natural gas BBQ hookup—perfect for summer celebrations against a backdrop of tall trees, a fire pit, and lush hay fields. The tranquil primary suite offers private morning escapes with its own deck, walk-in closet, and a spa-like ensuite featuring a corner jetted tub and separate shower and ceramic tile flooring. At the other end of the home, a large boot room and conveniently located main-floor laundry serve the household well, and a three-piece washroom off the back entrance keeps mudroom traffic flowing. Downstairs, discover a versatile space with its own entrance—ideal for conversion into a rental suite or in-law accommodation. It includes an entertainment room, two additional bedrooms, a spacious foyer, and plenty of unfinished storage space that’s prepped and plumbed for another bathroom—offering endless potential. Practical updates include a brand-new high-efficiency furnace (2025), Culligan water treatment system, in-floor heating in basement, and shingles replaced in 2021. The property is currently on gravel roads, with paving slated for the near future. Located roughly 45 minutes from Grande Prairie, this home sits amidst agricultural landscapes and minutes from essential and enriching amenities in nearby Spirit River and Rycroft. Book your private showing today! (id:57557)
9036 108 Street
Grande Prairie, Alberta
***Entire Property is undergoing renovation, photos ARE NOT accurate of current state or representative of finished work and were taken at the initial stages of renovation. Contact your Realtor for a list of renovations*** This is an amazing single tenant industrial property located directly on busy 108 St / Highway 40 in Richmond Industrial Park that allows many tenant uses. It has 3406 square feet of shop space and 2748 square feet of office space over two floors. On the main floor of the office you can find: a welcoming reception area, two private offices, a boardroom, two restrooms, and a small waiting/flex area. On the second floor there are two private offices, a partially finished rough in for a kitchen, a full bathroom (with a shower), and a large flex area for any need. In the shop amongst all the open working space there are three overhead doors, water hook ups, two sumps, two mezzanines, compressed air lines throughout, LED lighting, and more, all leading out to your enclosed gated yard space. Rearmost shop mezzanine could be removed to open more clear ceiling height and structural supports are in place for adding a Jib or Overhead Crane (tbc). Property is currently undergoing a full rejuvenation to bring it to refreshed modern day standards, some items include: full office and shop renovation, new office furnaces, office air conditioning, new shop overhead heaters, key fob access throughout, door and window replacements, and a long list of other items (contact your realtor to obtain the full list and a floorplan). This is your chance to get into a great renovated and modernized facility without the capital investment and low operational costs, contact your commercial agent today, for a showing! (id:57557)
92, 133 Jarvis Street
Hinton, Alberta
Fully Renovated 5-Bedroom Mobile Home – Rare Find in Hinton!This beautifully renovated 5-bedroom, 2-bathroom mobile home is a rare opportunity in Hinton's mobile parks. Featuring high-end finishings throughout, this spacious and solid home has been thoughtfully updated to offer both comfort and style. Enjoy modern, upgraded bathrooms and a functional layout perfect for families, investment or those needing extra space. Special features include: Butcher Block Counters, Stainless Steel Appliances, Copper backsplach in kitchen and copper tile detailing in bathrooms, 2 Furnaces, extra large Hot Water Tank and new heat tracer under the unit as of 2024. An affordable way to get into the Hinton Real Estate Market, you'll love being just minutes from Hinton’s Hill shopping area, restaurants, and everyday conveniences. A true move-in-ready gem – this one won't last long! (id:57557)
2b, 4213 42 Avenue
Whitecourt, Alberta
FOR LEASE, Recently renovated/upgraded.This upstairs unit has private entrance, 3 good size offices (all with windows), reception area, large boardroom, bathroom & storage room. This All-in Lease is a great price and no uncertain costs! Added bonus Tim Hortons is just around the corner! Will include some improvements. (id:57557)
22 Mclevin Crescent
Red Deer, Alberta
Welcome to the sought after neighborhood of Morrisroe. A Quick Possession is Possible here! Tons of recent Renovations including New Paint, New Windows, New Patio Door, New Shingles have occurred in the last few months! Nestled on a quiet crescent just steps from a park and walking distance to groceries, this well-maintained home is a rare find! From the moment you arrive, the pride of ownership is clear — the front yard has wonderful curb appeal with beautiful landscaping and established perennials. Inside, the entire home has just been freshly painted, offering a crisp and inviting feel. The main floor features hardwood floors in the living room, a bright south-facing kitchen with freshly painted white cabinetry and plenty of counter space, and a dining area that opens to a relaxing deck through brand-new patio doors. Upstairs you’ll find two spacious bedrooms, including the primary bedroom, and a fully renovated 4-piece bath (2022) with a deep soaker tub. The lower level offers two more bedrooms, a brand-new 3 piece bathroom (2025) and a cozy family room — perfect for kids, teens, or family movie nights. Most plumbing updated (2015), and a new sewer line (2008). This is truly a move-in ready home where the big-ticket items are already done — just unpack and enjoy! (id:57557)
9 Cronquist Close
Red Deer, Alberta
Discover the perfect blend of country charm and urban convenience with this 1.07-acre property, offering an updated home since its construction in 1969. This residence boasts a unique cultured stone exterior and a thoughtfully designed interior that integrates modern amenities with rustic appeal. As you walk in you will step into a sunken living room featuring a cozy gas fireplace and elegant engineered hardwood flooring. The open layout extends into the dining area and a very functional kitchen that is a chef's dream with granite countertops, ceramic tile flooring with in-floor heating, stainless steel appliances, including a gas range and built-in range fan plus a pantry. The kitchen looks out onto the back yard with side doors to the deck. The primary bedroom is a true retreat with a cedar-lined walk-in closet while the recently remodelled ensuite features dual sinks, a towel warmer, new light fixture and vinyl plank floors.The home includes a total of 4 1/2 bathrooms, with infloor heating and granite countertops in the main bathroom. Additional Living Spaces consists of the sunroom to enjoy year-round relaxation complete with a 6-person hot tub, a free-standing gas stove and four patio doors leading to the great outdoors. Then add in the lower level featuring another sunken living room with a gas fireplace surrounded by brick, updated lighting, a laundry/furnace room, two furnaces, on-demand hot water, and a built-in vacuum system. This level is finished off with 3 bedrooms and a full bath. Do not miss the Studio above its own garage. This space is completely separate from the main house and ideal for teenagers, family or guests that features its own kitchen, gas stove and bathroom, offering privacy and independence. Outdoor Amenities includes a beautiful wrap-around deck, a charming gazebo, an ice rink, and ample parking space for four or more vehicles. Utility costs got you down? Tired of paying high service charges? Enjoy the benefits of a well and septic & field in excellent condition, with the option to connect to city services if desired. With ample space and numerous updates, this property is perfect for a large family seeking a serene retreat with all the conveniences of city living. Don’t miss your chance to own this exceptional piece of land! (id:57557)
120 Dominion Street
Kingman, Alberta
If you're dreaming of peaceful country living with all the comforts of town, this is the home for you. This spacious 6-bedroom, 4-bathroom bungalow offers 1,855 sq ft of living space on a rare triple lot in the welcoming community of Kingman.From the moment you step onto the charming front deck, you’ll be captivated by the uninterrupted views of rolling farmers' fields, a picture-perfect scene you'll enjoy year-round from the deck, living room, dining room, and kitchen. It’s a view that truly makes you forget you're in town.The home sits on a beautifully landscaped lot that feels like a little acreage, complete with a spacious front and back yard, a cozy fire pit area with wood shelter, and no backyard neighbors. Just privacy and serenity at its finest.Inside, you'll find room for the whole family with generous entryways at both the front and side—ideal for managing boots, coats, and busy mornings.The main living space is warm and inviting, featuring a large picture window, a cozy fireplace, and a dining area perfect for large family gatherings. The kitchen boasts ample cabinetry, counter space, a full-size fridge and freezer, and a brand-new backsplash. The kitchen window overlooks the backyard, perfect for keeping an eye on the kids or enjoying the view with your morning coffee.Down the hall, you’ll find 3 main-floor bedrooms, including a primary suite with a beautifully renovated 3-piece ensuite featuring a luxurious walk-in shower & walk-in closet. An updated 4-piece bathroom completes the main level.The basement offers even more space to grow, with 3 additional bedrooms, a stunning bathroom with walk-in shower, a large rec room, laundry area, and abundant storage. The 24x24 detached garage is perfect for a workshop or secure vehicle storage. Move-in ready with room to grow, this home is a true gem in Kingman, home to the famous outdoor hockey rink and a close-knit community feel you’ll love.This is a one-of-a-kind property with million-dollar views and small-town charm. Welcome home! (id:57557)
2709 59 Streetclose
Camrose, Alberta
Welcome to this executive style family home located in the highly sought-after Valleyview subdivision in Camrose. Tucked away in a quiet cul-de-sac and just steps from miles of scenic walking trails and the peaceful Valleyview Pond, this stunning 6-bedroom, 6-bathroom home offers 2,476 square feet of thoughtfully designed living space in one of Camrose’s most vibrant communities.From the moment you step inside, you’ll be struck by the natural light pouring in through large windows that surround the main floor living space. The expansive living room, anchored by a beautiful gas fireplace, flows seamlessly into a spacious dining area and a kitchen designed for busy family life, complete with a large island perfect for food prep or after-school snacks & a walk-thru pantry that leads to the garage. Off the living room, patio doors lead to a huge deck overlooking your massive fenced backyard, an ideal spot for summer entertaining or quiet relaxation. Also on the main floor, you'll find two generous bedrooms, each with its own private ensuite, offering great flexibility for guests & family members. A convenient two-piece powder room and main-floor laundry are located nearby for added ease. The main entry and garage entry are both spacious the triple garage not only has room for 3 vehicles to park it also has extra workshop & storage space! Always dreamed of having a primary suite? This 2nd floor primary bedroom serves as a luxurious retreat. At the top of the lit staircase is a bonus sitting area connected to the spacious bedroom with an absolutely gorgeous double-sided fireplace shared with a spa-like 5-piece ensuite. Here, you can soak in the tub while enjoying the warm ambiance of the fire. The ensuite also features a walk-in shower, private toilet room, and a large walk-in closet.The fully finished basement is perfect for entertaining, game nights, or family movie marathons. It features a wet bar, score lights, shuffleboard, and plenty of room to unwind. Three additional bedrooms are located downstairs—two connected by a stylish 5-piece Jack and Jill bathroom, and a third with access to a nearby 3-piece bath. A second laundry area adds incredible convenience for busy households or overnight guests. The basement also includes heated floors, keeping things cozy year-round.Outside, the triple attached garage offers ample storage, while the extra parking out back provides room for your RV, boat, or both. The expansive, fenced backyard is ideal for large family gatherings, backyard games, or simply enjoying the outdoors in privacy and comfort. Additional features include hot water on demand, central air conditioning to keep you cool in the summer, and a truly unbeatable location.With space, luxury, and a prime Valleyview address, this one-of-a-kind property is sure to impress & ready to welcome its next family. (id:57557)
38212 Range Road 252
Rural Lacombe County, Alberta
The perfect acreage for the discerning buyer—where unmatched quality, luxury, and lifestyle come together seamlessly. Set on 32 private acres, this extraordinary property features a beautifully renovated 3,100+ sq.ft. bungalow with an attached heated Garage and Workshop, plus a fully equipped 52x70 detached shop. Every want is fulfilled—from high-end interior finishes to exceptional outdoor space, privacy, and functionality. This is a property that goes beyond expectations, offering a rare combination of sophistication, space, and seclusion for those who value excellence in every detail.Completely renovated from top to bottom, including brand new furnaces and water tanks, this home is a true showcase of quality and craftsmanship. From the 200-year-old reclaimed hardwood floors to the professionally installed sprinkler system that services each spruce tree in the front yard, every element has been thoughtfully chosen and executed by Central Alberta’s most skilled tradespeople. The spacious Chef’s Kitchen features granite counters, a massive centre island, upgraded stainless appliances including an induction stove, and custom cabinetry throughout—including a rich dark cherrywood wall pantry. Grouted vinyl tile floors, dazzling LED and recessed lighting, and a travertine backsplash (which continues on a stunning feature wall in the Dining Area) all add to the refined atmosphere.The attached Sitting Room is perfect for after-dinner conversation, while the Living Room—anchored by a true wood-burning masonry fireplace—is a warm and inviting space to relax and take in views of the East-facing landscape. When it’s time to entertain, head downstairs to the Theatre Room with 98” screen and wet bar, or step out onto the expansive 1,000 sq.ft. west-facing Wolf-brand deck, complete with powder-coated aluminum railings and LED lights on every post, all backing onto the peaceful beauty of Jones Creek.The main floor features three Bedrooms, including an extraordinary Primary S uite with dual vanities, a tiled rain shower, and a luxurious Dressing Room with built-in makeup vanity and an impressive walk-in closet designed with custom wood cabinetry for optimal organization.The attached heated Double Garage and 15x22 Workshop with in-floor heat provide versatile options for hobbies, projects, or extra storage. For even more functionality, the 52x70 detached shop is a standout, complete with a Bathroom, radiant gas heat, and two 14x14 overhead electric doors—ideal for business use or serious recreational storage.Additional features include: energy-efficient triple-pane windows, updated electrical and plumbing, Hunter Douglas blinds, solid core interior doors, and a custom stone pillar security gate at the property entrance. Surrounded by mature, towering trees and backing onto Jones Creek, this acreage offers exceptional privacy just 10 minutes from Red Deer. Properties of this caliber are rare—this is your opportunity to own one of Central Alberta’s finest estates. (id:57557)
5734 55 Avenue
Camrose, Alberta
Imagine… a brand-new 1,468 sq ft home where you choose the flooring, cabinets, countertops and more! Located in Stoney Creek Estates, this IPEC Home offers a modern open-concept layout with tons of natural light and a spacious kitchen-dining-great room combo – perfect for entertaining or relaxing. Enjoy a Master Suite with dual sink, walk-in closet and separate water closet. With 2 bedrooms up, 1 down, a flex room and a massive family room, there’s space for everyone. This IPEC Home is built with their standard triple pane, Low E Argon windows, 9 foot ceilings on the main floor AND DOWNSTAIRS, 36 inch upper kitchen cabinets with quartz counters and CROWN MOLDING. There is BOTH forced air and in-floor heat (the oversize garage has in-floor heat as well) plus central air conditioning. Stoney Creek Estates is the newest community in town and the Beaumont Vintgage model is truly “Country Living in the City”. Simply put, you get the pride and detail IPEC Homes has as a result of decades of listening to customers and forging relationships through the planning and construction of your new home. IPEC Homes doesn’t just build homes – they build Master Planned Communities that feel like family because the homes is similar (elevations, colour palettes, front views) but not the same. They build relationships that last after construction is finished to ensure continued comfort and pride of ownership exists. (id:57557)
4300 Memorial Trail
Sylvan Lake, Alberta
Perched high on the south hill overlooking the charming town of Sylvan Lake, this magnificent property offers unparalleled luxury, breathtaking views and development opportunities. With over 5,000 square feet of living space, this grand estate features dramatic 22-foot cathedral ceilings and a stunning spiral staircase that sets the tone for the opulence within.The main level is a haven for culinary enthusiasts, boasting a chef's kitchen equipped with top-of-the-line appliances. The formal dining and living rooms are ideal for entertaining guests in style, while the cozy family room offers a great space for everyday living. Additionally, there is a main floor office for work or managing the home. Practical amenities abound, with a large back entryway featuring a locker room, laundry room, and a convenient 2-piece bathroom.Upstairs, you'll find four spacious bedrooms, two of which have ensuite bathrooms for added privacy and comfort. The primary suite is your personal sanctuary, featuring a dream ensuite with a soaker tub, steam shower, and walk-in closet. A loft area provides a serene space to relax and enjoy the panoramic views, and a stylish 5-piece bathroom serves the other bedrooms.The walkout basement offers two large bedrooms, one with a walk-in closet, and a full 4-piece bathroom. A kitchenette makes this space perfect for empty-nester parents. The entertainment hub includes a games area and a theatre setting perfect for movie nights.Garages and additional spaces are plentiful. The triple attached garage offers ample space for everyday parking. The detached shop is a massive 46 x 36 structure accommodating vehicles, boats or all your toys, and includes a recently added shop hoist. The shop also features a bonus mezzanine with a full kitchen, 4-piece bath, and a balcony overlooking the lake. There are options to convert the upper part of the detached shop into additional living space with board-in bedrooms, providing even more versatility. An additional 2 -piece bathroom and a stackable laundry unit in the main garage area adds even more convenience.The property has had numerous upgrades, ensuring modern comfort and efficiency. The garage floor was upgraded with an epoxy finish. Both the house and shop exteriors were painted and weather-sealed. All interior tiles were sealed and 2.5 bathrooms were recently renovated. Updated custom cabinetry and crown moldings are just a few of the upgrades that have been done. 70 Foot RV parking on west side of the shop with 30 amp plug Beyond the main house, this property offers potential for development with 10 lots or 6 executive lots that can be subdivided, totaling 2.99 acres in lot size on the perimeter of the Vistas.. SUBDIVISION is an option if INVESTMENT is what you seek. This estate offers a perfect blend of luxury, comfort, and functionality, making it a dream home for discerning buyers. Don’t miss the opportunity to own this extraordinary property with its unmatched views and top-of-the-line amenities. (id:57557)
652 Bridgeview Road
Rural Ponoka County, Alberta
FULLY DEVELOPED EXECUTIVE STYLE 2-STOREY IN MERIDIAN BEACH ~ 7 BEDROOMS, 6 BATHROOMS ~ WEST FACING VIEWS OF GULL LAKE & BACKING ONTO THE CANAL WITH A PRIVATE DOCK ~ HEATED GARAGE THAT CAN FIT 4 VEHICLES PLUS A MASSIVE DRIVEWAY ~ Covered front veranda with unobstructed views of Gull Lake welcome you to this thoughtfully built Lakeside retreat, with over 3350 sq. ft. above grade plus a fully finished basement ~ The open concept main floor layout is complemented by high ceilings and large windows overlooking the backyard and canal ~ The kitchen features an abundance of ceiling height cabinetry, ample counter space including an oversized island with an eating bar, full tile backsplash, upgraded stainless steel appliances, built in wine fridge, and a convenient Butler's Pantry offering endless storage, a second full size fridge and access to the mud room with built in benches and lockers ~ Easily host a large gathering in the dining room with sliding patio doors to the covered deck and lower patio ~ The living room has built in seating and is centred by a cozy gas fireplace and has beautiful wood doors that lead to the family room ~ 2 piece main floor bath ~ The upper level bonus room has large west facing windows with more gorgeous views of Gull Lake ~ 3 spacious primary bedrooms can easily fit king size beds plus multiple pieces of furniture, has walk in closets, beautiful ensuites and lake or canal views ~ 4th bedroom is also located on the upper level, has large west facing windows with lake views, dual closets and easy access to a 5 piece bathroom ~ Upper level laundry is located in it's own room and has space for storage ~ The fully finished basement with high ceilings features a media room that opens to a games area and a wet bar, plus 3 huge bedrooms, all with dual closets, perfect for teens or guests, a 5 piece bathroom and space for storage ~ Other great features include; Central AC, Hardie Board siding, original owner home (non-smoking), second laundry hook up s, wiring for a hot tub ~ HEATED 34'L X 28'W attached garage can easily fit 4 vehicles, has an overhead door and man door to the backyard, and has high ceilings ~ Extra large driveway with room for all your guests or toys with RV hook ups ~ The backyard is landscaped, has a fire pit area, tons of grassy yard space and has direct access to the canal and your private dock ~ Located in Meridian Beach, with two sandy beaches, spring fed 1km long canal, nature trails, architecturally unique footbridges, community halls and pavilions with year round activities ~ (id:57557)
17-29 Athens Road
Blackfalds, Alberta
INVESTORS! 4 Fully rented bi-level style townhomes in Blackfalds. Built in 2017, these townhomes are 3 bedroom bi-level style units and come complete with stainless steel stove/fridge/dishwasher/microwave, washer, dryer, window coverings. They all have a private rear yard fenced in vinyl fencing with a rear gravel parking pad. All are separately titled, separately metered for utilities (tenants pay all) and could be sold individually in time. Tenants are responsible for their own snow removal and yard care. There is a first mortgage on the property that could be assumed if desired. Property has been well cared for. Balance of 10 year New Home Warranty for new owner. This is an incredible investment with great upside potential. Rents average $1945/month (x 4) and tenant pays all utilities. (id:57557)
1703 - 480 Front Street W
Toronto, Ontario
This stunning 3-bedroom, 2-bath model suite offers approx. 1,000 sq ft of move-in ready luxury living in one of the citys most iconic mixed-use developments. Thoughtfully designed with contemporary finishes and stylish details, this residence combines sophistication with comfort.Enjoy world-class amenities: state-of-the-art gym, outdoor pool, BBQ area, dining and party rooms, plus 24-hour concierge. Step outside to King Wests vibrant restaurants, cafes, boutiques, and shopsincluding Shoppers Drug Martright at your doorstep.Ideal location with easy access to TTC, Union Station, Rogers Centre, and Scotiabank Arena. Parking and locker included! (id:57557)
2205, 550 Belmont Street Sw
Calgary, Alberta
Welcome to this stunning, brand-new corner unit in the vibrant community of Belmont, built by award-winning Cedarglen Living! This thoughtfully designed 2-bedroom, 2-bathroom home offers 1,052 sq ft (RMS) of bright, open-concept living with 9’ knock-down ceilings and an abundance of natural light.Enjoy over $27,000 in premium builder upgrades, including a GORGEOUS extended kitchen island, stylish two-toned cabinetry, upgraded kitchen tile, luxury vinyl plank flooring throughout, soft-close hinges, built-in recycle center, upgraded appliance package (with water line to fridge), and upgraded closet shelving. The upgraded cozy electric fireplace and 1.5-ton A/C unit add comfort year-round.The spacious primary bedroom features a dual-sink ensuite and a large walk-in closet. A versatile second bedroom is perfect for guests, a home office, or a creative space. The open living and dining areas extend seamlessly to the east-facing patio, complete with a BBQ gas line—ideal for enjoying your morning coffee and sunrises.Additional features include triple-glazed Low E windows, electric baseboard heating, in-suite laundry, a separate storage unit, and a titled underground parking stall.Located in a pet-friendly and rental-friendly building surrounded by parks, shopping, and restaurants, with easy access to MacLeod Trail and Stoney Trail—this is modern, low-maintenance living at its best. Just move in and enjoy! (id:57557)
3407, 81 Legacy Boulevard Se
Calgary, Alberta
Welcome to this stylish condo in the desirable community of Legacy, featuring a bright and functional layout with two bedrooms! The modern kitchen is equipped with stainless steel appliances || granite countertops || and a central island that opens seamlessly into the living and dining area, making it ideal for both everyday living and entertaining. Large sliding doors flood the space with natural light and lead out to a spacious balcony, perfect for morning coffee or evening relaxation. With its thoughtful design and open concept flow, this condo is the perfect blend of comfort and convenience. Don’t miss this opportunity and call for your viewing today! (id:57557)
209 Luxstone Road Sw
Airdrie, Alberta
RENOVATED | 5 BEDROOM | 3.5 BATH | MODERN | BACKING ONTO A WALKING PATH| Fully Renovated 5-Bedroom Home Backing onto Walking Path in Luxstone!This beautifully updated home in the family-friendly community of Luxstone is move-in ready and full of modern touches. Featuring new flooring throughout, an upgraded kitchen, renovated bathrooms, and a fully developed basement, this home offers space, comfort, and style for the whole family.The main floor welcomes you with a versatile layout including two separate living areas—ideal for lounging, dining, or entertaining. The modern colour palette, sleek pot lighting, and updated finishes give the entire home a bright and contemporary feel. Upstairs, you’ll find three spacious bedrooms, including a generous primary suite with ensuite and walk-in closet.The fully finished basement is designed with entertaining in mind, featuring two additional bedrooms, a wet bar with built-in cabinetry, and even a dishwasher—perfect for hosting guests, game nights, or extended family stays. (The two rooms in the basement currently used as bedrooms do not meet current legal egress requirements)One of the standout features of this property is its backyard access to a walking path, providing both privacy and direct access to outdoor space for daily walks with your family or dog—no need to cross a single street.Located under 15 minutes to Calgary and only 30 minutes to downtown, Airdrie offers excellent access to major amenities, including shopping, schools, parks, and CrossIron Mills, and access to YYC airport just minutes away.This home combines modern upgrades with unbeatable location — book your showing today! (id:57557)
301, 931 2 Avenue Nw
Calgary, Alberta
Short Term Rentals permitted with appropriate city licenses in sought after Sunnyside! Lovely updated 2-bedroom end unit in a concrete building. Stone counters, wood cabinets, cozy fireplace and large balcony with peaceful treed street front views. In suite laundry with storage PLUS a separate storage locker and covered off street parking. This quiet home has been owner occupied for 19 years and is in great condition. Amazing walkable location just 2 blocks to all your favorite Kensington shops and restaurants, 1 block to the Peace Bridge into downtown, 1 block to Bow River pathways, 2 blocks to Sunnyside LRT station, 8 blocks to SAIT, and tons of green space nearby. Pet friendly building. Condo fees include covered parking, heat, water & sewer. A great opportunity in an unbeatable location! This immaculate home is vacant and ready for you to move right in, or use a $1,000 cash decorating allowance to choose your own paint colours for a quick refresh. Click on 3D for interactive 3D floorplans. (id:57557)
114 Nolan Hill Drive Nw
Calgary, Alberta
*Open House Saturday Sept 13 1-3pm* Nestled in Nolan Hill, one of Calgary’s best NW communities, awaits your beautifully maintained 1568 square foot home. Situated ACROSS FROM A VAST GREEN SPACE and a future Catholic K-9 SCHOOL, this location is perfect. Well kept and fully developed, this 4 BED, 3.5 BATH property is a must-see. With 10/10 curb appeal, you’ll immediately fall in love with the NEW EXTERIOR and charming flower beds. Upon entering, a spacious foyer leads to a cute flex space - perfect for relaxing with the view of the beautiful green space, or for your work from home needs. You’ll feel a sense of home as you enter the kitchen and living space - the perfect layout for entertaining. The upgraded kitchen includes dark wood cabinetry, stainless steel appliances, and granite countertops. Yes, there is a pantry! Gather with your guests at the island or by the gas fireplace - or enjoy a family dinner in the large dining space, complete with a feature wall. Leading to the private backyard is a built-in mudroom area for an organized space. The upper floor features a three bedrooms plus a laundry room with a newer washer and dryer (2021). You’ll find an ensuite bathroom off of the primary bedroom, plus a walk-in closet. The FULLY DEVELOPED (and permitted) basement has a large rec space, plus an additional bedroom and full bathroom. To top it off, this property has a LOW MAINTENANCE BACKYARD, fully fenced and landscaped. There is a large tiered deck plus a stone patio - a great area to entertain and BBQ. Have an all-terrain vehicle or need more storage? There is even a gated 25' x 7.5' area off of the alley for EXTRA ATV PARKING. Rock has been added to both side yards, making this a very easy to maintain exterior. Completing the property is the detached double garage, fully finished inside - the perfect space for all of your projects! Special features include: AIR CONDITIONING, RE-PLANKED CUSTOM DECK, and NEW ROOF AND EXTERIOR IN 2024/2025. Nolan Hill is a wond erful, quiet community with so many amenities nearby including baseball and soccer fields, T&T and Costco, and great access to Stoney Trail. Truly a move-in ready gem in this family friendly neighbourhood. Call your Realtor for a private showing, DON'T WAIT FOR THE OPEN HOUSE! (id:57557)
118 Ridgebrook Drive Sw
Airdrie, Alberta
Welcome to this charming bi-level home, perfectly nestled in a well-established and family-friendly neighborhood, backing directly onto the serene Nose Creek Park. With direct access to walking paths right from your backyard, this property offers a peaceful retreat while keeping you close to schools, shopping, and community amenities.Step inside and discover a thoughtfully designed layout, starting with the bright and inviting main floor. You’ll find the living room filled with natural light from the large front window, creating a warm and welcoming atmosphere. The functional kitchen offers ample counter space and cabinetry, making it ideal for preparing meals and entertaining. The dining area opens onto a covered deck, where you can enjoy morning coffee, family dinners, or summer barbecues while taking in the lush park views. This upper level also features two comfortable bedrooms and a full 4-piece bathroom, making it a perfect fit for young families or those looking for a manageable, cozy space. The fully finished lower level expands your living options with three additional bedrooms, ideal for growing families, guest accommodations, or a home office setup with another full bathroom. Car enthusiasts and hobbyists will appreciate the oversized single attached garage, providing plenty of room for parking, storage, or a small workshop. The front driveway also offers additional off-street parking. Whether you’re starting your homeownership journey or seeking a property with extra room for family and friends, this home is a true gem. With its rare combination of a prime park-backing location, and inviting outdoor living spaces, it’s the perfect place to create lasting memories. This is more than just a house — it’s a home designed for comfortable family living in a community you’ll love. (id:57557)
343 Canterbury Drive Sw
Calgary, Alberta
LOVINGLY RENOVATED BUNGALOW IN CANYON MEADOWS | STUNNING BACKYARD OASIS | 5 BEDROOMS | 3 BATHROOMS | 2,735 SQ.FT. TOTAL LIVING SPACE**** Step inside to discover a bright, open-concept MAIN FLOOR WITH FOUR SPACIOUS BEDROOMS and two full bathrooms, featuring VINYL PLANK FLOORING THROUGHOUT, CUSTOM WALL PANELS, and NEWER WINDOWS THROUGHOUT—including triple-pane in the front living room. The spacious living room with fireplace overlooks the landscaped front yard and flows seamlessly into the formal dining area and a functional kitchen with white cabinetry, GRANITE COUNTERS, stainless steel appliances, and a cozy breakfast nook. A true standout is the kitchen’s view onto the show-stopping backyard, perfect for keeping an eye on kids or soaking in the serene garden vibes. The FULLY FINISHED LOWER LEVEL OFFERS 1,360 sq.ft. of flexible living space, complete with a fifth bedroom, full bathroom, large rec room, and a brand-new kitchenette—ideal for guests, teens, a private home business setup, or POTENTIAL FOR INCOME GENERATING BASEMENT DEVELOPMENT. A laundry room with side-by-side washer and dryer, a laundry sink and plenty of counter space will make laundry a breeze. Plus, there is plenty of storage, which is great for a growing household. But the real highlight is the beautifully landscaped backyard, with two large decks, offering space for peaceful morning coffee, or relaxing evening dinners in your own Zen-inspired retreat. Both the front and back yards are surrounded by mature trees, vibrant shrubs, and easy-care perennials ideal for those dreaming of a lush, low-maintenance garden to enjoy year after year.Families will love the unmatched walkability to four schools, from elementary through high school. While daily errands are made easy with Southcentre Mall, groceries, restaurants, and major amenities just minutes away.Commuting and weekend adventures are a breeze, the Canyon Meadows C-Train is a short walk away, and Fish Creek Park close enough for impr omptu nature walks. Plus, three nearby fitness and aquatic centres make staying active easy, no matter the season.Whether you're upsizing, downsizing, or looking for multigenerational potential, this home offers flexibility, function, and a rare connection to nature—all in a well-connected South West Calgary location. (id:57557)
4619 80 Street Nw
Calgary, Alberta
Distinctive Design in the Heart of BownessThis one-of-a-kind Bowness home showcases exceptional attention to design and detail throughout. The open-concept main floor features soaring ceilings, tilt-and-turn windows, and a cozy living area with an electric fireplace (convertible to gas). The chef-inspired kitchen offers full-height German custom cabinetry, a library ladder for upper storage, a gas cooktop with pot filler, convection oven, and pull-out pantry—perfect for seamless entertaining.A versatile main floor room (ideal as an office, den, or guest room) opens to a charming “bijou courtyard” garden. A sleek European-style wet room bath completes the level.Upstairs, skylights flood the landing with light, leading to two spacious primary suites—each with its own ensuite—and convenient upper laundry.The fully developed basement offers heated concrete floors, a third bedroom, full bath, second laundry, and a large flexible space pre-plumbed for a kitchen and gas fireplace—ideal for a guest suite or recreation area.Outdoors, enjoy a beautifully landscaped multi-level garden with stylish planters, a bar area, and a unique entertaining nook within the double garage. An outdoor shower adds convenience after gardening—or for pampered pets! Too many features to list—this extraordinary home must be seen to be fully appreciated. Book your private showing today! (id:57557)
23 Aspen Creek Way
Strathmore, Alberta
Check out this 4 bedroom, 2 1/2 bathroom, fully developed home. Featuring a large lot with mature trees and a storage shed. large kitchen with plenty of cupboard space, gas stove and gas BBQ hookup on deck. Cherry wood finishes and gas fireplace in family room with built in shelving feature wall. Double attached garage. Close to downtown, walking paths, shopping and schools. Quick possession. (id:57557)
9 Cranarch Way Se
Calgary, Alberta
Welcome to this beautifully appointed 2-storey detached home, ideally situated directly across from a vibrant community centre, tennis courts, and park. Featuring a striking stucco and stone exterior with a grand stone archway at the front entrance, exposed aggregate driveway, and a multi-level composite deck in the south-facing backyard. Inside, you'll find an elegant interior with hardwood floors, tile, and plush carpet throughout. The main floor boasts a large office, convenient 2-piece bathroom, and a spacious mudroom/laundry area with the washer/dryer just off the double attached garage. The open-concept kitchen is a dream, complete with granite countertops, gas range, microwave hood fan, corner pantry, and a built-in compost chute — a perfect blend of style and sustainability. The bright and airy living room features a cozy gas fireplace and direct access to the backyard patio through sliding doors. Step outside to enjoy a sunny south-facing yard with a multi-level composite deck, perfect for entertaining. You'll also find a convenient storage shed and ample space for gardening or relaxing in the sun. Upstairs, you'll find three generously sized bedrooms, including a south-facing primary retreat with a walk-in closet and spa-inspired ensuite featuring dual sinks with a centre soaking tub, a standalone shower, closed powder room, and make-up vanity. A full 4-piece bathroom serves the additional 2 bedrooms. The spacious bonus room, overlooking the park, includes California shutters, built-in shelving/tv stand — perfect for movie nights or a play area. The legal basement suite with private entrance is a fantastic mortgage helper or investment opportunity. Currently rented for $1,800/month (tenant lease ends in September, with interest to sign another year lease), the legal suite includes two bedrooms, a 4-piece bathroom, carpet and tile flooring, full kitchen with fridge, stove, mini dishwasher, and vented hood fan. The legal suite also features its own laundry a rea, under-stairs storage, and pantry closet. Cranston residents can enjoy year round fun at Century Hall - splash park, tennis courts, skate park, summer camps, indoor and outdoor sports courts, facility rentals, special events (wine tastings, artisan markets, youth clubs). Close proximity to Bow River pathway systems, golf courses, Seton & Mahogany shopping centres and dining opportunities. This home truly has it all — location, space, style, and income potential. Don’t miss your chance to own this exceptional property! Basement suite will be vacant September 30th. (id:57557)
81 Elgin Estates View Se
Calgary, Alberta
OPEN HOUSE on Sunday, September 14th from 2-4pm. Welcome to this executive-level, fully finished bungalow located in the heart of Elgin Estates in McKenzie Towne. This beautifully upgraded home offers 3 bedrooms, 2.5 bathrooms, a double attached garage, and an unbeatable location on a quiet street just steps from walking paths, green spaces, and all the charm of this award-winning SE Calgary community.Step inside to a modern, open-concept main floor featuring a renovated kitchen with stylish white cabinetry, light quartz countertops, a large island, and built-in stainless steel appliances — including a gas cooktop, two wall ovens, built-in microwave, fridge, dishwasher, garburator, and a custom hood fan. A two-way gas fireplace adds warmth and character between the kitchen and the inviting living room, while a front flex room provides versatility for a formal dining area, home office, or reading room.Enjoy luxury vinyl plank flooring throughout the main level, and retreat to the primary suite that offers a spa-like ensuite with heated tile flooring, double vanities, a soaker tub, and an oversized tile and glass shower.The fully finished lower level includes two additional spacious bedrooms, another full bathroom with heated tile, a large media/family room, a games area with wet bar + beverage fridge, and a bonus exercise room, office or hobby room.Outside, you’ll love the sunny south-facing backyard complete with an expanded deck and a stylish patio — perfect for entertaining or relaxing in the sun. Other notable features include central air conditioning, a recently replaced furnace, and excellent curb appeal in a quiet, beautifully maintained pocket of the community.Living in McKenzie Towne means enjoying thoughtfully designed streetscapes, walkable amenities, and a true small-town feel. Take advantage of local shops, restaurants, and fitness studios on High Street, quick access to Stoney Trail, Deerfoot Trail, and close proximity to South Health Campus, Seton amenities, schools, playgrounds, and community parks.This is a rare opportunity to own a fully finished, beautifully updated bungalow in one of Calgary’s most loved and livable communities. (id:57557)
1218 Grey Avenue
Crossfield, Alberta
A recently upgraded + refreshed family home occupying nearly 2,000 sqft of developed space! Step foot inside and take in the dramatic vaulted ceilings, bright open concept floor plan, large windows + wood flooring throughout. Enjoy fresh paint and dozens of touch-ups completed around this property in the last week. This spacious 3 bedroom + 3 bathroom split level layout is perfect for young families or empty nesters. The amalgamated kitchen + dining areas create an atmosphere that is easy to host guests and entertain friends. The clean white kitchen shines with stainless steel appliances, subway tile backsplash, double sink and a moveable breakfast bar island. Migrate over to the living area, next to the bay windows, to unwind with your favourite show after a long day. Retreat up to the primary bedroom, equipped with a full 4 piece en-suite bathroom. The two additional bedrooms have access to the guest bathroom just down the hall. On the lower level you will find a massive rec room, ideal for family movie + game nights, a spot for the kids to take over and play or even an amazing home gym set up. You also have access to a 3 piece bathroom along with laundry + storage. Step out to the elevated patio and unwind a beverage while tending to the BBQ. A lush + inviting backyard featuring garden beds and a designated fire pit area. The double garage + laneway parking pad, suitable for an extra two vehicles [or RV!], make it a breeze for having guests over. A location close to all of your daily amenities. Make the summer of 2025 the season you get into your new home. (id:57557)
305 Stanley Avenue
Okotoks, Alberta
Welcome to this beautifully updated mobile home in the heart of Okotoks, offering modern finishes and a bright, inviting layout. The heart of the home is the huge kitchen featuring sleek stainless steel appliances, a kitchen island, and ample counter and cabinet space—perfect for cooking and entertaining. The spacious primary bedroom is a true retreat with a large walk-in closet and a spa-inspired 4-piece ensuite - with a soaker tub!. The two additional well-sized bedrooms and 4pc bathroom are on the opposite side of the home, providing lots of privacy. Enjoy the natural light pouring through large windows and relax in your south facing, private backyard. Step outside onto the impressive 40' x 11' deck, ideal for summer BBQs, and make use of the large shed for all your storage needs. Recent upgrades include new HWT (2024), fresh paint throughout the main living areas and brand new carpet in the living room and primary bedroom, making this home completely move-in ready. Some added bonuses to this home is the carport AND additional 2 parking spots, and backing onto green space! Walking distance to downtown Okotoks, close to many walking paths and parks. Don’t miss the opportunity to live in this welcoming community with all the charm Okotoks has to offer! This home truly has it all - come see it today! Lot fees are $1270 and include sewer, water, garbage and land tax (home tax is separate). Buyer Approval is required by Cove Communities. (id:57557)
211, 93 34 Avenue Sw
Calgary, Alberta
Experience modern comfort and elevated style in this BEAUTIFULLY RENOVATED 2-bedroom, 2-bathroom condo located in the heart of Parkhill—one of Calgary’s most desirable inner-city neighbourhoods. Perfectly situated on the SECOND FLOOR, this stylish unit features a southwest-facing balcony and living room window, bringing in beautiful natural light and creating the ideal space to relax or entertain. No detail has been overlooked: enjoy BRAND NEW CARPET and LUXURY PLANK FLOORING, sleek NEW KITCHEN CABINETS, quartz countertops, FRESH paint througout, and a layout that blends elegance with function. The open-concept living and dining area flows effortlessly into a modern kitchen complete with full-height cabinets, stainless steel appliances, BRAND NEW TILE BACKSPLASH, and a spacious island with bar seating—a statement space that’s as practical as it is beautiful. The primary suite is a luxurious retreat featuring PLUSH NEW CARPET, a walk-in closet, and a private ensuite. The second bedroom, also with NEW CARPET, offers versatility—perfect for guests, a home office, or creative studio—complemented by a nearby full bathroom designed for functionality and flow. Additional premium features include IN-SUITE LAUNDRY, a TITLED UNDERGROUND SECURE PARKING stall, and access to the very best of Calgary: Elbow River pathways, Stanley Park, Mission’s cafes and shops, downtown core, and C-Train access—all just minutes from your door. Mission 34 is an AirBnB / short-term friendly building (with board approval). Whether you’re upsizing, downsizing, or right-sizing, this MOVE-IN-READY condo delivers on style, comfort, and location. Come take a look—you might just fall in love. (id:57557)
1102, 250 Fireside View
Cochrane, Alberta
A RARE FIND—This beautiful townhouse comes with TWO TITLED PARKING STALLS, including a fully covered stall, and a highly sought-after second stall right at your doorstep! Welcome to this impeccably maintained and stylish END UNIT TOWNHOUSE, nestled in the highly desirable community of Fireside. From the moment you step inside, you’ll be captivated by the MODERN FINISHES and thoughtful design throughout. The kitchen is a true showstopper, featuring SLEEK QUARTZ COUNTERTOPS, stainless steel appliances, and a functional island—perfect for meal prep and entertaining. The open-concept layout flows seamlessly into the dining area, which offers direct access to your PRIVATE FRONT BALCONY—ideal for summer BBQs or a quiet morning coffee. The main floor also hosts a convenient 2-piece powder room and a utility/storage room, offering practicality without compromising on style. Throughout the home, you'll find BEAUTIFUL HARDWOOD FLOORS and upgraded plush carpeting for added comfort. Upstairs, unwind in your spacious and airy primary retreat, complete with a walk-in closet and exclusive access to a SECOND PRIVATE BALCONY—the perfect spot to relax and recharge! The 4-piece main bathroom is elegantly finished with QUARTZ COUNTERTOPS and modern fixtures. The second bedroom offers incredible flexibility—ideal as a guest room, home office, or creative studio space. Located in a vibrant, family-friendly neighbourhood, Fireside offers a RICH LIFESTYLE with walking trails, playgrounds, schools, local amenities, and EASY ACCESS to both Calgary and the Rocky Mountains. Whether you’re commuting or exploring, this location truly offers the best of both worlds. THIS HOME IS THE FULL PACKAGE. Don't miss your opportunity to call this stunning property home—schedule your private viewing today! (id:57557)
68 Evansfield Place Nw
Calgary, Alberta
Welcome into luxury living in the heart of Evanston with this stunning estate-style home, perfectly positioned on an expansive pie-shaped lot on a quiet cul-de-sac, offering unmatched outdoor space for family enjoyment—from family barbecues to kids playing freely. Tucked away from traffic, this home provides a true sense of privacy, peace, and retreat. The backyard is made for memories, whether you're unwinding after a long day, hosting friends, or simply watching the kids enjoy the connected playground just beyond your fence. Step inside to discover a thoughtfully designed layout that perfectly balances modern updates with a warm, inviting feel. The main floor welcomes you with hardwood flooring, an open-concept design, and sunlight streaming through large windows and a patio door, creating a bright and airy ambiance. Whether you're relaxing by the sleek electric (decorative) fireplace in the living room or hosting dinner in the spacious dining area that opens to the deck, this space is designed to make you feel right at home. A versatile office/den on the main level offers flexibility for a home workspace, kids’ study area, or creative retreat. The gourmet kitchen is both stylish and functional, featuring a gas cooktop, wall oven, ample counter space, a walk-through pantry, and freshly repainted cabinetry that adds a clean, modern touch. Upstairs, the home offers three spacious bedrooms, a bright bonus room that can be used as a home office, playroom, or cozy lounge, and a luxurious primary suite featuring open views, a walk-in closet, and a spa-inspired ensuite with dual vanities, a jetted tub, and a standing shower. A skylight above the staircase fills the upper level with natural light and architectural charm. The fully finished basement adds exceptional living space, including a large rec room perfect for movie nights and entertaining. It also features two additional bedrooms—one with upgraded custom closet shelving, the other ideal as a guest room or addition al home office—along with a full bathroom for added convenience. Recent mechanical updates include a new furnace and new hot water tank, offering peace of mind and energy efficiency. Located in a prime location, this home is just a short walk to a nearby shopping centre—making quick grocery runs, coffee dates, and everyday errands effortless. Plus, with Stoney Trail just minutes away, commuting around Calgary is fast and stress-free. This Evanston gem truly has it all: luxury, space, location, and thoughtful upgrades. Don’t miss your chance to call this beautiful retreat your home. (id:57557)
31, 99 Arbour Lake Road Nw
Calgary, Alberta
OPEN HOUSE September 14, 2025 12 -2 pm. Welcome to this very tastefully finished, extremely well lit, corner lot (abundant lilac bushes, and other shrubs) mobile home. This larger unit has numerous windows as well as 1 skylight (2025) making the upgraded kitchen bright and inviting, roof (shingles 2022. Newer appliances (stainless steel), spectacular tile back splash rounds out this eating area with a kitchen island perfect for entertaining. Walk in to this open area living room, complete with a gas fireplace, and ample seating perfect for those cozy nights with a big window to gaze out of. This 2 bedroom, 2 bathroom unit, is sure make you feel at home. Also lots of very well planned storage closets with shelves throughout the home. We do NOT stop there.. the primary bedroom also has its own 4 pc bath, walk-in closet. Step through the french doors to a LARGE side deck, complete with a fenced yard, and a dog run, as well as a storage shed. DO NOT forget the Club House stop in to see the inviting recreation centre with game rooms, hobby rooms, outdoor pool & indoor hot tub. This park is located close to the shopping centres of Crowfoot Village, restaurants, theatres & more...LRT and other public transportation is just steps away… Call your favorite realtor to book a showing ! (id:57557)
68 Ridge View Close
Cochrane, Alberta
Welcome to your next home—a beautifully maintained fully finished bungalow on a spacious 8,000+ sqft lot in one of the friendliest neighborhoods you’ll find.This home features 3 generously sized bedrooms and 2.5 baths, offering plenty of space for family, guests, or just spreading out. The primary bedroom is a private retreat with enough room for a king bed and a cozy seating area, plus access to your own private deck—a perfect spot for morning coffee or evening unwinding. The two additional bedrooms are bright, roomy, and ideal for kids, guests, or flex space.At the front of the home, you'll find a dedicated home office with French doors, making it easy to work from home in peace while still enjoying natural light. Whether you're working, studying, or creating, this room adapts to your needs.Inside, soaring vaulted ceilings give the entire space an open, airy feel. The main living areas feature rich hardwood floors, and the kitchen is finished with classic granite countertops and tons of cupboard space.You’ll also love the ample storage throughout the home—from large bedroom closets to well-planned cabinets, linen storage, and a fully finished lower level with space for everything from seasonal décor to sports gear.The outdoor space is just as impressive. The backyard is a peaceful, private retreat with mature fruit trees, a full irrigation system, and permanent Christmas lights that make decorating easy year-round. Durable Hardie Board siding and privacy-tinted windows add both style and practicality to the exterior.This home has been meticulously cared for, and it shows in every detail. And to top it all off, it’s located in a quiet, welcoming neighborhood with truly amazing neighbors—the kind of place where people still wave hello and look out for each other.If you’re looking for a move-in ready home with space, charm, and community, this one is worth seeing in person. You’ll feel right at home the moment you walk in. (id:57557)
204, 501 57 Avenue Sw
Calgary, Alberta
Welcome to this beautifully appointed 1-bedroom, 1-bathroom condo, nestled in the vibrant community of Windsor Park—just steps from Chinook Centre, the LRT, parks, shopping, schools, and everyday amenities.Inside, you’ll find a bright, open-concept layout flooded with natural light from expansive windows. The north-facing balcony offers the perfect retreat for morning coffee or evening relaxation.The modern kitchen is designed to impress, featuring granite countertops on a functional island, crisp white cabinetry, a clean tile backsplash, and stainless steel appliances—ideal for both cooking and entertaining.The spacious primary bedroom is complemented by a sleek 4-piece designer bathroom. Enjoy the added convenience of in-suite laundry and a generously sized storage room.This well-designed unit shares only one common wall, offering added privacy and quiet. Additional highlights include an assigned covered parking stall with electric plug-in, low condo fees, and the peace of mind that comes with a solid concrete building. Move-in ready with quick possession available—this is an exceptional opportunity to own in one of Calgary’s most connected and desirable locations.Don’t miss out—schedule your showing today! (id:57557)
261 Canals Circle Sw
Airdrie, Alberta
Step into luxury and convenience in The Canals! This impressive 5-bedroom, 3.5-bathroom home offers over 3,200 sq ft of fully finished living space, designed with family in mind. Located mere minutes from the water and all the incredible recreational amenities, this property truly stands out. The tranquil backyard, backing directly onto green space, is an entertainer's paradise with both an upper deck and a covered pergola for added privacy and perfect for escaping the summer sun.Inside, you will be greeted by soaring 9-foot ceilings, gleaming hardwood floors, and the comfort of central AC. The main floor boasts a bright and open-concept floorplan, featuring a dedicated office, a spacious living room with a cozy gas fireplace, and a gourmet kitchen equipped with newer stainless-steel appliances (refrigerator and dishwasher from 2021, stove from 2020) and a convenient walk-in pantry. A built-in desk station and a sit-up breakfast bar add to the functionality, while the dining nook offers abundant windows overlooking the large, landscaped, and fenced backyard with a dog run and storage shed.Upstairs, a unique split staircase leads to a versatile bonus room converted into a spacious bedroom. The main staircase takes you to the generous primary suite, complete with a walk-in closet and a luxurious 5-piece ensuite featuring a separate shower, soaker tub, and double vanity. Two additional bedrooms share another full bathroom. The fully finished lower level expands your living space even further with a fifth bedroom, fourth bathroom, a massive family room, a wet bar with a second refrigerator, and a custom-fitted wood wine rack under the stairs. This is an incredible and rare opportunity to own a meticulously maintained home in the heart of Airdrie. (id:57557)
121 Ellen Close
Crossfield, Alberta
Want a new home without the hassle of finishing a basement or spending a fortune on landscaping? This one’s GORGEOUS AND READY for you! A lush, established lawn front and back sets the scene, and the SOUTH backyard gets ALL the sun—perfect for enjoying your adorable sunny deck. The extra-long lot offers plenty of play space, and a well-sized double garage keeps everything tucked away and your car snow free in winter!Inside, the bright living room will host your friends for a fun games night. kitchen shines with tons of soft-close drawers, stacked cabinets to the ceiling, and UPGRADED cabinets beside the fridge—the perfect coffee station or buffet with SIX extra cabinets for bonus storage! Laundry is smartly tucked away for convenience, and your guests will adore the stylish half bath with wallpaper and shelving.Upstairs, there’s NO CARPET UP HERE - LVP throughout. The spacious Primary Bedroom offers south-facing views and an ensuite retreat with HEATED FLOORS and a beautifully tiled bathtub/shower combo for soaking. Don’t miss the amazing Walk-In Closet with UPGRADED shelving/drawers and real personality! Two more well-sized bedrooms and a functional main bath complete this level.Downstairs, the cozy basement features upgraded carpet, a generous living area, bedroom, full bathroom, and storage. As for your new community - Want somewhere quieter where you can actually get to know your kids? Or are you looking for somewhere with more community and less traffic?? Just 16 kms from Airdrie - the Community of Vista Crossing in Crossfield has 160 acres of surrounding natural beauty, numerous parks, paths, a community centre, nearby schools and golf club. This area has so many cool amenities! Namely: Amery park is a great playground for kids of all ages, community garden overseen by the Crossfield Agricultural Society, huge public lawn, winter skating ring, community hearth and outdoor grills! You better make the quick drive out to see what life could be like in this G EM! (id:57557)
100, 352246 242 Avenue W
Rural Foothills County, Alberta
Nestled in the serene countryside, just 10 minutes south of Bragg Creek, this stunning Timber Frame residence, built in 2002 by Crazy Creek Timber Frames, offers the perfect blend of rustic elegance and modern convenience. Just a short 40-minute drive from Calgary, this home built on 7.73 rolling acres is designed for those seeking peace, privacy, and quality craftsmanship. EXTERIOR RECENTLY PAINTED! Key Features include: • Spacious Living: over 2800 sq ft of developed living space, featuring 5 bedrooms and 4 bathrooms, including a primary suite with an UPDATED ensuite. The walkout basement, partially finished, offers plenty of potential for customization. • Impressive Timber Frame Construction: Built with beautiful Douglas Fir timbers, this home boasts a classic, durable aesthetic. • Exceptional Fireplaces: A stunning custom-built, dual-sided stone wood-burning fireplace (crafted by a renowned Swiss stonemason) creates a warm, inviting focal point in the heart of the home. The primary suite features a gas fireplace for added comfort. • Gourmet Kitchen: Cook and entertain with ease in the spacious kitchen equipped with hickory cabinets, a gas stove, stainless steel appliances, and a gas fitting for a BBQ on the deck. • Elegant Interiors: Hardwood floors throughout the main and upper floors exude charm and sophistication. • Featuring: Low E tinted energy windows and a newly replaced glycol system for the heated basement floors. • Modern Convenience: Includes a guest bedroom on the main floor, newer washer and dryer (under 3 years old), and more. This property also features a detached triple car garage and a custom built shed. This country home would be ideal for families or those seeking a peaceful full time residence or part time retreat with all the modern amenities. Don’t miss this opportunity to own a Timber Frame home, just a short drive to Calgary and also to the recreational activities of Kananaskis Country, Mclean Creek and West Bragg Creek. (id:57557)
8012 33 Avenue Nw
Calgary, Alberta
8012 33 Avenue NW – Location Location Location | Attention Builders & Developers! 50 Ft x 120 Ft Rectangular Level Lot In The Heart Of Bowness | Brand New Oversized Garage Featuring In-Floor Heat Powered By A Dedicated Boiler System | Enjoy The Convenience Of A Double Garage Door On One Side And A Single Door On The Other – Perfect For A Drive-Through Option Or Flexible Vehicle Access | Ideal For Car Enthusiasts, Hobbyists, Or Anyone In Need Of Premium Heated Storage | Situated On A Quiet, Mature, Tree-Lined Street | Bowness Is A Neighbourhood Offering Residents Access To Bowmont Park’s Scenic Trails, The Bow River Pathways, & The Renowned Bowness Park! Ideal For Year-Round Outdoor Activities | Easy Access To University Of Calgary, Foothills & Children’s Hospital | Quick Access To Downtown Or The Ring Road System For An Easy Escape To The Mountains. (id:57557)
643 Cornerstone Drive Ne
Calgary, Alberta
Welcome to this beautifully upgraded 5 bedroom, 4 bathroom home in the vibrant NE Calgary community of Cornerstone. Offering nearly 2,500 SQFT of total developed living space, this former builder’s show home is loaded with high-end upgrades and thoughtful features throughout. Step inside to discover 9ft ceilings, elegant luxury vinyl plank flooring, and a bright, open-concept layout. The chef’s kitchen is a standout, showcasing extended ceiling-height cabinets, quartz countertops, full tile backsplash, an executive hood fan, and upgraded designer lighting which is perfect for everyday living and entertaining friends or family.Enjoy unique wallpaper accent walls, elegant lighting throughout spacious bedrooms, and 4 full bathrooms, including one on the main level. The illegal basement suite offers a private side entrance, full kitchen , separate laundry and a generous living space, perfectly suited for extended family or potential rental income.Outside, you’ll love the large backyard, perfect for summer gatherings, and a rear 2-car parking pad with plenty of room to build a future garage. The home is ideally situated directly across from a large green space, with a brand new school coming soon, providing additional convenience for families.Recent major updates (2024) include: New Roof, New Rear Siding and New Window TrimThis is a rare opportunity to own a turn-key, fully loaded home in one of Calgary’s fastest-growing communities. Close to parks, schools, shopping, transit. Book your private showing today, show home caliber homes like this don’t come up often or last long! (id:57557)
14 Garneau Gate
Carstairs, Alberta
Exciting update! New carpets professionally installed throughout the ENTIRE home on second level and in basement.Main floor hardwood has just been professionally refinished to a beautiful lighter colour. This charming 3-bedroom, 3.5-bath two-story home offers the perfect blend of comfort and convenience. Ideally located close to schools and the local rec centre, it’s perfect for families or anyone seeking an active, community-focused lifestyle. It features a bright, open-concept layout on the main level with a large kitchen, quartz countertops, lots of beautiful deep redwood cabinets in the large modern kitchen. Newer range and large pantry for storage. Great dining room space for family gatherings leading into the living room where a cozy gas fireplace will keep you warm on those cold winter months. Upstairs are 2 large bedrooms with a 4pc bath, and a huge primary bedroom with 4pc ensuite. The fully developed basement with a nice 4pc bath is ideal as a family room, home office, gym, or all of the above. A fully fenced backyard – great for pets, kids, and entertaining. With an attached garage for added convenience and storage, this well-maintained property checks all the boxes for location, space, and amenities. Move-in ready and waiting for you to call it home! (id:57557)
511, 8710 Horton Road Sw
Calgary, Alberta
Dreaming of urban vibes, killer views, and zero maintenance? This renovated gem in the heart of Haysboro delivers it all! Perfect for the savvy buyer craving style and convenience, this 1-bedroom + den retreat shines with brand-new 9-inch luxury vinyl plank flooring, freshly repainted kitchen and bathroom cabinetry with updated hardware, new light fixtures, and crisp new paint throughout for a sleek, modern feel.Step inside to discover a spacious, bright, open-concept layout that will impress you from the moment you enter. The well-appointed kitchen boasts a peninsula island with a breakfast bar— ideal for quick bites or gatherings with friends. Oversized windows and high ceilings flood the living room with light and showcase incredible city views— perfect for catching fireworks lighting up the skyline during festivals. Venture out onto the sleek glass-railed balcony, your own private hangout for chilling with friends, cozy date nights, or epic summer BBQs thanks to the handy gas hookup. The spacious sized bedroom offers a walk-through closet leading into a 4-piece bathroom. The generously sized den is a versatile space ready for a guest room, home office, creative studio, or personal gym. Plus, enjoy the convenience of a spacious storage area and in-suite laundry. This fantastic pet-friendly building offers impressive amenities including 24-hour security, three levels of underground heated parking, bike storage, a rooftop garden, and a social room on the 17th floor where you can unwind or connect with neighbours. The unbeatable location offers direct parkade access to Save-On-Foods and is just steps from Heritage LRT Station, Co-op, Tim Hortons, trendy restaurants, breweries, bars, parks, green spaces, and more. Neighbouring South Glenmore Park lets you easily connect with nature along tranquil pathways while watching sailboats cruise by. Truly an unbeatable location offering the best of both worlds—nature and urban living! Don’t miss this opportunity to enjoy mode rn living, breathtaking views, and unbeatable convenience in one of Calgary’s sought-after communities! (id:57557)
24 Pears Road
Waiparous, Alberta
Welcome to 24 Pears Road in Waiparous Alberta. This is a 1.33 acre treed lot is ready for someone to build their dream home here. Located 20 minutes NW of Cochrane and 35 Min NW of Calgary with close proximity to the Ghost Valley, Waiparous Valley and 275 acres of forested provincial crown land with trail systems accessed just up the street from this lot. The property has a power box and water well with 7 plus gpm. Natural gas runs past the property. Ghost river and Ghost River Valley area provide lots of place to explore. Call to view today (id:57557)
402, 240 11 Avenue Sw
Calgary, Alberta
Experience historic charm blended with modern luxury in this unique 4th-floor corner unit in the iconic Lewis Lofts, located in Calgary’s vibrant Beltline district. Offering open-concept living with wide open ceilings, exposed brick and concrete, private balcony, and an arched accent window that showers the room with natural light. The beautifully updated kitchen features stone countertops, stainless steel appliances including a gas range, perfect for cooking and entertaining. The living area showcases hardwood floors, a gas fireplace, and views of downtown Calgary. Stylish barn doors hide the in-suite laundry and half bath. The bedroom offers privacy and character, complete with walk in closet and spa-like bathroom. Enjoy an underground parkade, storage unit, and access to a shared outdoor Roof Garden with gazebo and BBQ. Pet-friendly and professionally managed, Lewis Lofts is steps from all the best places, transit, shops, restaurants, Stampede Park, and more. Own a piece of Calgary’s history. This building is adult only living. Book your showing for Unit 402 today! (id:57557)
202 Shawinigan Way Sw
Calgary, Alberta
*** Open House Saturday September 13th 10 am to 12 pm *** Make yourself at home in this beautifully refreshed 2-storey gem nestled in the heart of family-friendly Shawnessy! With 3 spacious bedrooms and 2.5 updated bathrooms, this home effortlessly combines style and function.You’ll love the gorgeous updated kitchen and dining space, perfect for casual family dinners. The inviting living room features modern finishes and warm flooring that flows throughout the main level. Upstairs, the tasteful and freshly renovated primary ensuite feels like your own private spa retreat.Enjoy summer evenings in the landscaped backyard oasis, complete with plenty of space for kids and pets to play or to simply unwind under the stars. A partially finished basement is ready for your personal touch; whether you dream of a rec room, gym, or extra bedrooms. The attached garage is an oversized single, leaving plenty of room for storage.Updates include exterior wood staining in the front and the back deck (2025), LVP (2025), garage door opener and sensors (2025), windows, main floor interior doors and blinds (2024), primary ensuite (2024), dishwasher (2023), pergola and ceiling on main floor (2022), dryer (2021), kitchen cabinetry, washer, microwave, hood fan, carpet (2020). The roof was redone in 2015 and the furnace and hot water tank were replaced in 2018. A new garage door opener was just installed (August 2025) with sensors, two remotes and a key pad.Ideally located steps to schools, playgrounds, parks, and shopping, this vibrant SW Calgary community has everything a growing family needs. (id:57557)
106, 2106 Valleyview Park Se
Calgary, Alberta
Welcome to this beautifully updated and spacious main floor unit in Valleyview Park Place, offering 969.75 sqft. of stylish and functional living in the vibrant community of Dover. This 2-bedroom, 2-bathroom condo features a spacious OPEN-CONCEPT layout with NEW modern vinyl plank FLOORING, a sleek white kitchen accented by a NEWER stainless-steel REFRIDGERATOR, and a large kitchen island with a convenient breakfast bar—perfect for both entertaining and casual dining. The generous DINING AREA seamlessly complements the space, offering the ideal setting for hosting friends and family. The cozy living room features a gas FIREPLACE and opens onto a ground-level patio with a GAS LINE for your BBQ—ideal for summer evenings. The primary suite features a generous WALK-IN CLOSET and a private 4-piece ensuite for added comfort, while the SECOND BEDROOM offers versatile space—perfect as a guest room or home office—with a SECOND full 4-piece BATHROOM conveniently just steps away. Additional highlights include IN-SUITE LAUNDRY (washer/dryer purchased in 2024) with STORAGE, a central vacuum system, tasteful updates throughout, and a titled, HEATED UNDERGROUND PARKING stall, along with ample visitor parking! This PET-FRIENDLY complex is nestled just steps from Valleyview Park, off-leash dog parks, Inglewood Golf & Curling Club, and scenic Bow River pathways. With ALL UTILITES INCLUDED in the condo fees, and close proximity to schools, transit, shopping, International Avenue, and major routes like Deerfoot and Barlow Trail—this move-in-ready home offers unbeatable value and convenience! (id:57557)

