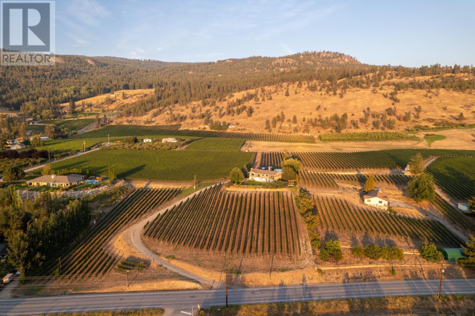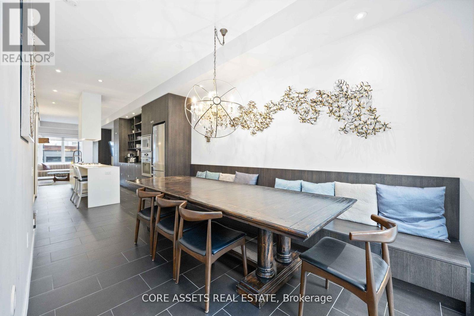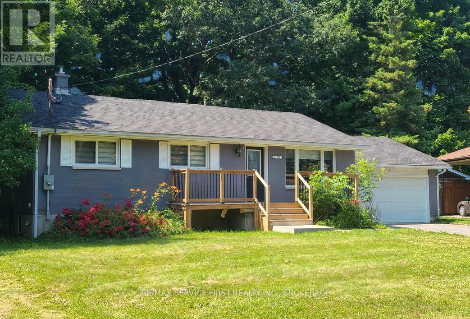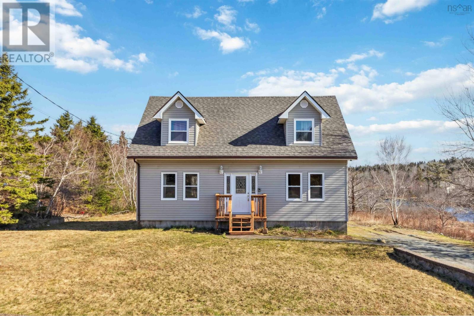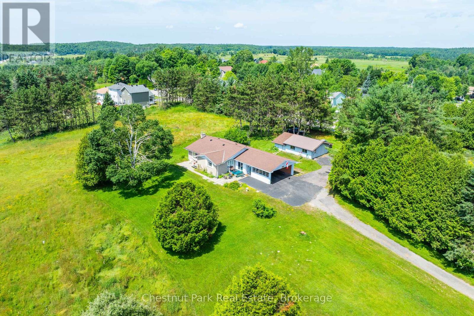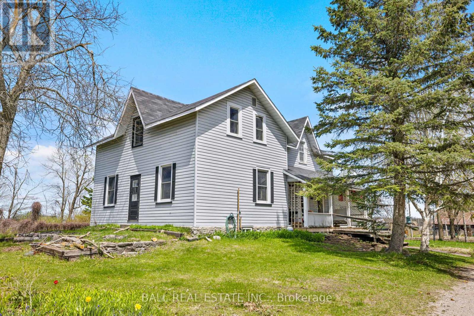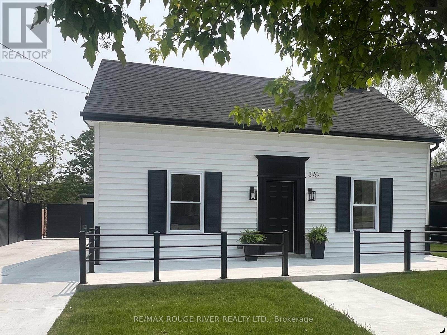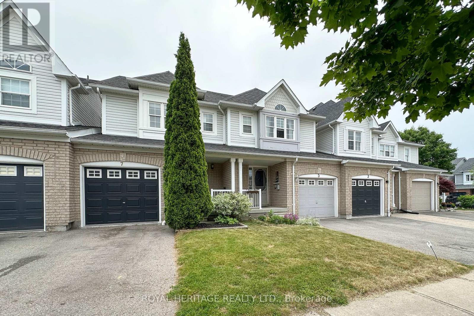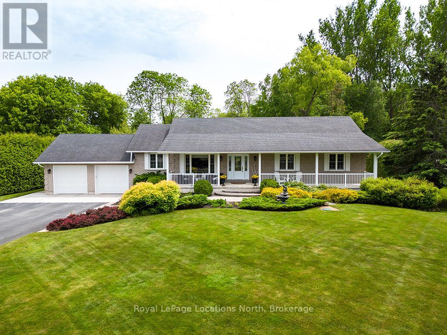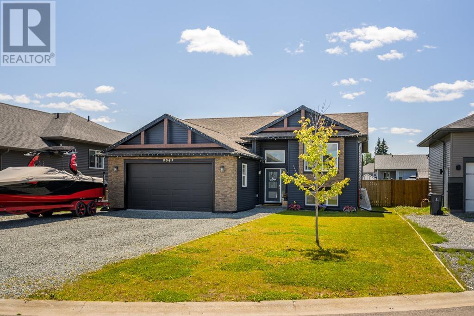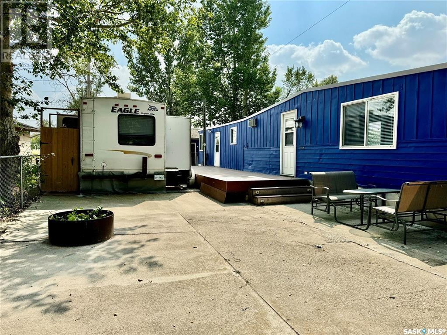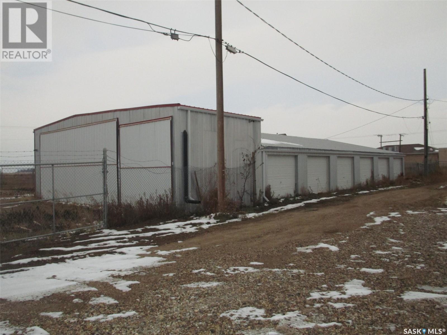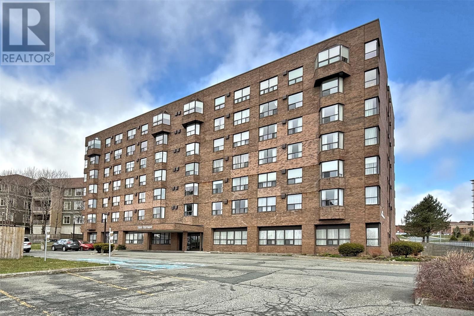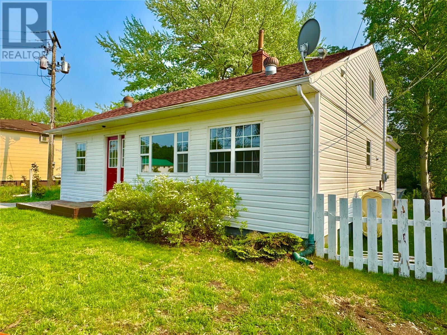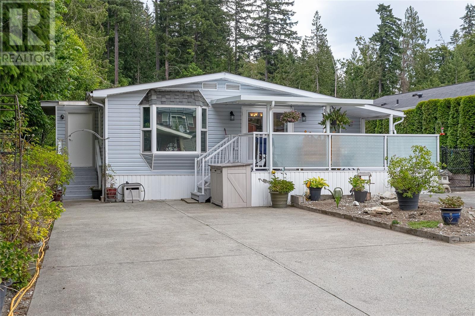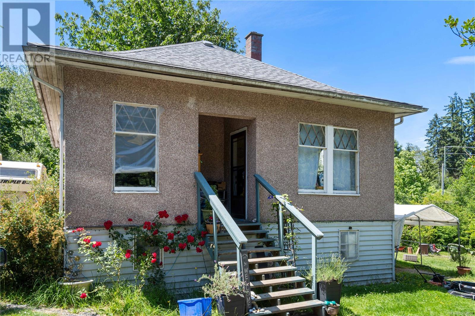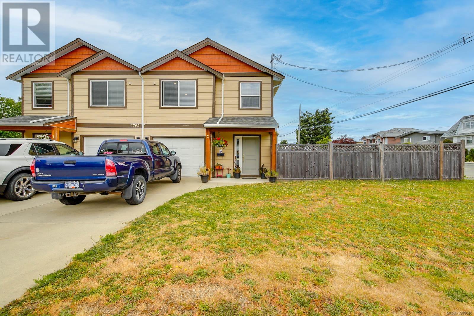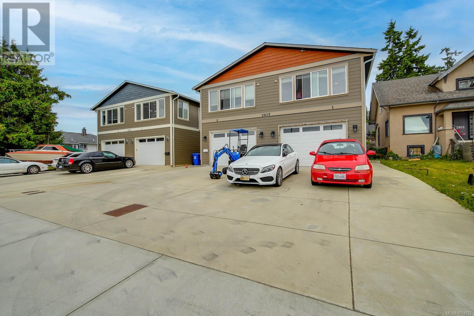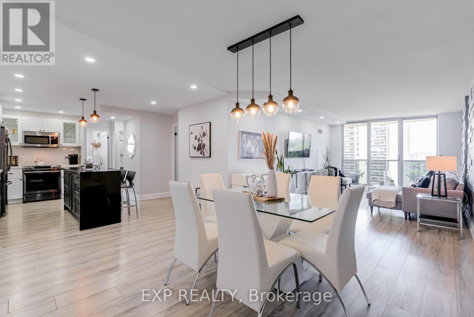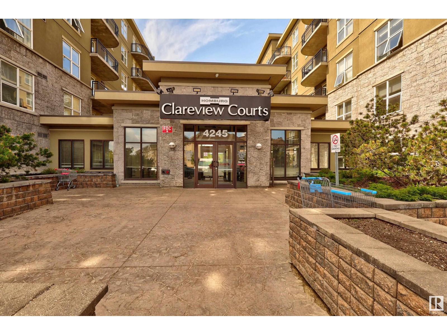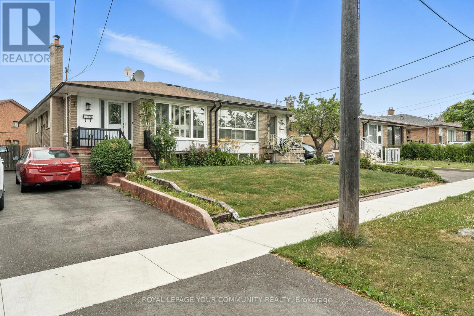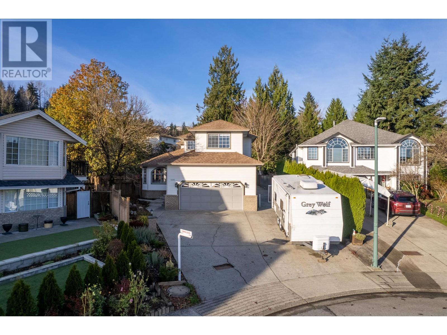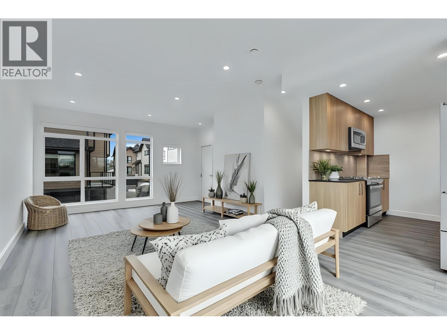224 David Dunlap Circle
Toronto, Ontario
Welcome To This Clean And Spacious Townhouse Featuring 3 Full Bathrooms, 3 Bedrooms Plus An Additional Room In The Basement--Perfect As A 4th Bedroom, Office, Or In-Law Suite. This Beautiful Home Offers Soaring 9-Foot Ceilings, Elegant Crown Moldings, And A Stunning Floating Staircase. Enjoy The Bright Open-Concept Living, Dining, And Modern Kitchen Area With Stainless Steel Appliances, Hardwood Flooring, California Shutters, Mirrored Closet Doors, And Pot Lights. Walk Out From Your Kitchen To Your Private Backyard Sanctuary, Or Relax On Your Balcony With French Doors From The Living Area. There Is Also Convenient Access Into The House From The Garage--Perfect For Those Chilly Or Rainy Days! The Second Floor Boasts An Open Family Room Ideal For Relaxing Or Entertaining. Located In A Prime Area Close To The DVP, 401, Superstore, Shops At Don Mills, Restaurants, Scenic Walking Trails, Schools, Upcoming LRT, This Home Truly Has It All. (id:57557)
#1109 10303 111 St Nw
Edmonton, Alberta
Sub Penthouse corner suite with spectacular view of downtown. This customized upgraded suite is in pristine condition. Top 10 reasons to make this your home: 1. Excellent location only a few blocks to Macewan University, 10 min. walk to Rogers Place, Ice District and Downtown with so many amenities nearby such as restaurants, plazas and grocery stores. 2. Welcoming foyer + large coat closet and room for a bench. 3. Spacious primary bedroom with with walk-in closet, and 3 piece ensuite with walk-in shower. 4. Smart design kitchen has breakfast bar counter, walk-in pantry, granite counters, deluxe cabinets with hidden countertop lighting and stainless steel appliances. 5. Bright dining area. 6. Cozy living room with big sky views north and east! 7. Balcony enclosed on 3 sides plus gas for barbecue. 8. Office/Den/Bedroom plus 4 piece bath with raised bowl and 6' soaker tub. 9. Grand lobby, gym, social room, guest suite. 10. Titled underground tandem parking for two cars! Secure well-managed building! 18+ (id:57557)
1116 Naramata Road
Penticton, British Columbia
Welcome to the Duncan Vineyard Estate, a timeless heritage tracing back to the 1800s. This exclusive offering is one of the last remaining authentic vineyard legacies in the Okanagan Valley. Perched upon 42 pristine acres of fertile land, with 7 acres of award-winning Chardonnay and Merlot vines, plus at least 17 acres remain for planting. Take in the breathtaking views that span across two lakes and face directly westward at sunset. This idyllic winery location offers boundless opportunities, with 34 acres falling outside the agricultural land reserve. Can you envision creating a collection of premier home sites on the coveted Naramata Bench, surrounded by world-class wineries and just a short five-minute drive from the heart of Penticton? This extraordinary property awaits, offering the perfect blend of heritage and modern luxury for a world-class winery, home sites, or perhaps a boutique hotel. For more details, please contact the listing advisors or your real estate professional. All measurements are approximate. Duplicate Listing MLS#10326016 (id:57557)
1116 Naramata Road
Penticton, British Columbia
Welcome to the Duncan Vineyard Estate, a timeless heritage tracing back to the 1800s. This exclusive offering is one of the last remaining authentic vineyard legacies in the Okanagan Valley. Perched upon 42 pristine acres of fertile land, with 7 acres of award-winning Chardonnay and Merlot vines, plus at least 17 acres remain for planting. Take in the breathtaking views that span across two lakes and face directly westward at sunset. This idyllic winery location offers boundless opportunities, with 34 acres falling outside the agricultural land reserve. Can you envision creating a collection of premier home sites on the coveted Naramata Bench, surrounded by world-class wineries and just a short five-minute drive from the heart of Penticton? This extraordinary property awaits, offering the perfect blend of heritage and modern luxury for a world-class winery, home sites, or perhaps a boutique hotel. For more details, please contact the listing advisors or your real estate professional. All measurements are approximate. Duplicate Listing MLS#10325995 (id:57557)
102 Twin Lakes Road Lot# 1 And 2
Kaleden, British Columbia
REDUCED! 20 acre view property overlooks the Twin Lakes Golf Course. 12 minutes to Penticton. Subdivided into two 10ac lots together assessed at $437000. Lot 1 - land only assessed at $191000 - 10 ac Lot 2 - land only assessed at $191000 - 10 ac plus power and well on site Beautiful views. Two level sites previously planned for building. This could be a great place to park the RV or a park model for a summer get-a-way or build your private paradise. Property has recently had a major clean up. Bring offers! Being sold for land value only. Ask your realtor for more details. Appointment to view is mandatory. All visitors must be accompanied by their agent. (id:57557)
102 1744 128 Street
Surrey, British Columbia
Welcome to Bentley Wynd! Rarely available 3 bed 3 bath home located in highly sought-after Ocean Park! 1,719 square feet of living space, vaulted ceilings that create a bright, openness for South facing sunlight to fill the space. Perfectly located, this property is walking distance to local conveniences, including grocery stores, Cobs, & the local favourite Ocean Park Pub. Short stroll from Ocean Park Library, making it easy to enjoy the best of the community. Ideally situated between White Rock and Crescent Beach.The only shared wall is the garage! For families, the property falls within the catchments for Ocean Cliff Elementary and Elgin Park Secondary, offering excellent educational options.No age restrictions, No size restrictions on pets, Fully fenced back patio, & Great neighbours! (id:57557)
10726 Nighthawk Road Unit# 60
Lake Country, British Columbia
Lake Country Luxury Craftmanship at Its Finest. Perched on 1.35 acres in one of Lake Country’s most sought-after communities, this private estate offers the perfect blend of luxury living and peaceful Okanagan beauty. This is more than a home—it’s a lifestyle. Surrounded by rolling hills, vineyards, and the shimmering waters of Okanagan Lake, this property boasts jaw-dropping panoramic lake views that stretch as far as the eye can see. Whether you’re sipping your morning coffee on the patio or entertaining at sunset, the view will never get old. Step inside the thoughtfully designed residence and you’ll find spacious, light-filled interiors, high-end finishes, and all the comforts you’d expect from a luxury home in one of BC’s most desirable regions. With ample room for family and guests, the layout offers flexibility, privacy, and flow—perfect for everyday living or unforgettable gatherings. Outside, your personal oasis awaits. The expansive lot provides the space to breathe, roam, and relax. Build a garden, or simply enjoy the serenity of your own private piece of paradise. This property is part of a well-run strata that takes care of the essentials, allowing you to focus on living the good life. Located just minutes from world-class wineries and hiking trails, this is the definition of Okanagan living—peaceful, luxurious, and connected to nature. Don’t just dream it. Live it. (id:57557)
265 Roxton Road
Toronto, Ontario
Welcome to 265 Roxton Road, A Fully Furnished Modern Executive Townhome In The Heart of Little Italy! With A Beautiful Open Concept Layout, Soaring Ceilings And Luxury Finishes Throughout, The 3 + 1 Bedrooms And 5 Bathrooms Make This Spacious Home Perfect For Families. Complete With Finished Basement, Ideal For A Home Office Or Nanny / In-Law Suite With Kitchen, Laundry Room, And Separate Entrance. Main Floor Is An Entertainer's Dream With Sleek Chef's Kitchen Overlooking Living Room With Built-in Shelving/Entertainment Unit And Walk-out To Backyard Oasis. The Private Sun Drenched Deck Comes Complete With A Built-in Hot Tub And Walkdown To Stone Patio With Wet Bar/BBQ And Eating Area. The Second Floor Features 2 Large Sized Bedrooms With Ensuite Washrooms and Laundry And The Third Floor Is A Full Floor Primary Suite With Stunning 5 pc Ensuite Retreat, Wet Bar, Huge Walk-In Closet and Private Rooftop Balcony. Perfect Location, Just A Short Walk To TTC, Parks, And The Best Shops, Cafes And Restaurants. ***L Shaped leather sectional to replace 2 living room couches and Larger TV in Living Room to be added (id:57557)
1209 Lincoln Drive
Kingston, Ontario
Welcome to 1209 Lincoln Drive A Turnkey Treasure in Kingston's West End! Stylish, spacious, and smartly updated, this west-end bungalow is more than just move-in ready, its made for modern living. Whether you're a first-time buyer, investor, or looking to downsize without compromise, this home checks all the boxes. Step into the open concept main floor, where an expanded foyer leads to a stunning living space with custom built-ins, a cozy fireplace wrapped in shiplap, and wide plank engineered hardwood. The kitchen is a true showpiece with gleaming quartz counters, crisp white cabinetry, an oversized island with seating, and a designer range hood that commands attention. Three generously sized bedrooms each feature unique accent walls and ample storage, while the sleek main bath impresses with stylish tile work and a polished finish. Downstairs, discover a fully finished in-law or income suite with a private entrance. This level includes two bedrooms, a modern 3-piece bath with a walk-in shower, its own full kitchen with quartz countertops, exclusive laundry, and plenty of bright, comfortable living space. Outside, summer awaits! Host friends on the back deck, gather around the new fire pit, and enjoy a thoughtfully landscaped yard complete with a custom outdoor feature wall. Bonus: New roof in 2023 and an oversized double garage for all your storage or hobby needs. This one wont last schedule your viewing of 1209 Lincoln Drive today! (id:57557)
341 Steve Babcock Lane
Frontenac, Ontario
Waterfront Lot on Beautiful Thirty Island Lake 341 Steve Babcock Lane Welcome to your slice of waterfront tranquility on sought-after Thirty Island Lake. This picturesque 1/3-acre lot offers a peaceful retreat surrounded by nature, with lovely lake views, mature trees, and a sense of seclusion thats hard to find. Enjoy direct access to the water for kayaking, canoeing, fishing, or simply relaxing by the shoreline. With approximately 100 feet of waterfront, this property is ideal for those looking to enjoy the outdoors and escape the hustle and bustle. Building potential to be confirmed by the buyer. This could be a perfect recreational lot for day use or seasonal enjoyment. Buyers are encouraged to perform their own due diligence with the local municipality regarding permitted uses. Whether you're looking for a quiet weekend getaway or a private spot to enjoy nature, 341 Steve Babcock Lane offers rare waterfront access at an affordable price. (id:57557)
362 Brooks Drive
East Preston, Nova Scotia
Set against a backdrop of tall trees and wide skies, this custom-built 3-bedroom 1.5 bath home offers the rare blend of modern comfort and deep connection to nature. Every angle of this property is intentionalfrom the clean architectural lines to the way natural light pours in from all side and wraps the space in warmth. Inside, the layout flows beautifully. The main living area brings people together around the heart of the home. The large kitchen is designed for both function and style. The ample cabinetry offers plenty of storage, while the countertops and modern appliances provide everything you need for both everyday meals and special gatherings. The living room has direct sightlines to the kitchen and feels like the kind of place where real life unfolds. Whether its kids on the couch, friends in the kitchen, or quiet morning coffee, this home makes space for it all. The primary bedroom, along with a full bath, is located on the upper floor, offering a private retreat. Two additional bedrooms are also on this level, providing ample space for family, guests, or home office needs. Whether you're winding down or setting up for the day, this floor offers both comfort and convenience. Downstairs, the walk-out lower level extends your living space with room for movie nights, game days, and guests. Theres a custom bar, a British pubinspired lounge zone, full bath, and two additional bedroomsmaking it ideal for multi-generational living or weekend hosting. Outdoors, its pure East Coast magic. The back deck overlooks the large backyard bordered by forest with views of the peaceful stream. Whether youre grilling, sitting in the hot tub, reading, or just watching the seasons change, the energy here is calm, private, and real. Minutes from amenities but a world away from the noisethis is where you find your space, your rhythm, and your next chapter. (id:57557)
8 Dandelion Lane
Bracebridge, Ontario
Perched on the west side of Bracebridge with road access to both Hwy 118W and the Covered Bridge subdivision, this 4-acre parcel, a former orchard of the farm that has been in the family for more than 80 years, presents a rare opportunity to own one of the towns most unique and promising properties. Set on a gentle rolling hill sloping south-east, the property offers panoramic, unobstructed views over the treetops of West Bracebridge all the way south to the forested treeline of the Muskoka River, capturing the natural beauty of the Muskoka landscape. With full municipal services available at the north lot line, this in-town location provides the perfect blend of convenience and seclusion. Zoned and located within the Town of Bracebridge, this meticulously cared for property represents a unique convergence of size, location, natural beauty, and servicesall within town boundaries. Properties of this scale and setting rarely come to market, especially those with investment and severance potential offering such a compelling future. The land itself is a picturesque mix of open spaces, manicured lawns, and a blend of professionally maintained shade trees and mature conifers with excellent drainage. At the centre of the property sits a solid, brick, ranch-style bungalow offering approximately 1,500 sq ft of living space, plus a full basement. The home has been lovingly and thoughtfully maintained, including a new furnace powered by natural gas, modern kitchen appliances, updated bathrooms, and enhanced exterior lighting on both the home and large, detached garage. The steel-roofed, windowed garage offers workshop facilities and vehicle storage. (id:57557)
589 County Road 8
Kawartha Lakes, Ontario
Welcome to the next chapter of your story a home that grows with you. Set back from the road and framed by wide-open skies and peaceful surroundings, this charming 2-storey home invites you to settle in and make it your own. With four spacious bedrooms, two full bathrooms, and a generously sized parcel of land, it offers the kind of flexibility and comfort that's hard to come by. Whether you're dreaming of more space for your growing family, a place to plant a garden and let your kids roam free, or the perfect canvas for your own design vision, this home is full of opportunity. It's not just a property it's a starting point for something beautiful. (id:57557)
375 King Street W
Cobourg, Ontario
Where Contemporary Elegance Meets Timeless Luxury. Welcome to a truly exceptional home where every detail has been reimagined to create a serene retreat that transforms the everyday into extraordinary moments of YES! Completely renovated from top to bottom, this urban detached home is a stunning fusion of modern design and classic character, offering a rare opportunity to live in a space that is both inspiring and inviting.Ideally situated with remarkable access to parks, lush green pathways, and just minutes from downtown Cobourgs vibrant lakeside lifestyle, this home promises the perfect blend of nature, convenience, and culture.Inside, youll find four spacious bedrooms upstairs, including a show-stopping primary suite with a designer walk-in closet and a spa-inspired ensuite. The heart of the home is the kitchencrafted for both beauty and functionalityfeaturing a sun-drenched, airy layout with a generous island and seamless flow to the living and dining spaces.Step outside to discover an entertainers dream: a breathtaking heated saltwater pool surrounded by elegant stone tile and a tiered patio, all within the privacy of a composite-fenced backyard. This unparalleled outdoor setting offers a lifestyle of ease, luxury, and connection.A gated driveway adds privacy and peace of mind, while the oversized detached outbuildingalready roughed in for gas, water, and septicpresents a world of possibility. Whether you envision a guest house, studio, workshop, or the ultimate she-cave/man-cave, the space is ready for your imagination.This is more than just a home its a turn-key masterpiece and a thoughtful reproduction of the original circa 1881 residence, brought to life for modern living in the heart of Cobourg. (id:57557)
1116 Morning Glory Drive
Highlands East, Ontario
Peace, privacy, and passive income. Escape to your own rural oasis nestled among the pines along a peaceful riverbank. This beautifully renovated four-season home offers the perfect blend of comfort, privacy, and natural beauty - ideal as a full-time residence, weekend retreat, or income-generating cottage. Step inside to find a bright, modern interior featuring a stylishly updated kitchen and bathrooms, designed with both functionality and flair. Large windows invite in the sunlight and showcase serene views of the surrounding forest and river, while cozy living spaces provide the perfect setting for relaxation year-round. Outside, enjoy the sounds of nature from your private deck, take a paddle down the river, or gather around the firepit under a star-filled sky. Just 20 minutes from nearby towns and amenities, you'll love the convenience without sacrificing the tranquility of country living. Currently generating approx. $60,000 annually in rental income, this property offers strong investment potential with the flexibility to use it as you please. Whether you're dreaming of a peaceful retreat or a smart addition to your portfolio, this riverside gem is ready to impress. (id:57557)
7 Fawcett Avenue
Whitby, Ontario
Look No Further!! This Freehold 3Br Townhome Located In A Desirable Area Of North Whitby Checks Off All The Boxes..And Then Some!! Enter This Open Concept Main Floor With Direct Entry Into Your 1 Car Attached Garage That Has Direct Access To Your Fully Fenced Backyard. The Open Concept Living Space Flows Into Kitchen & Eating Area With A Walkout To Your Custom Private Deck For BBQ's And Lounging, With Stairs Leading You To The Beautiful Backyard. Convenient Powder Room On Main Flr. Upstairs Offers Bright & Generous Size Bedrooms With A Shared 4 Pc Semi Ensuite. Washer & Dryer Located On Lower Level With A Full Untouched Basement Waiting For Your Plans, Complete With Bathroom Rough In. Conveniently Located Close To Shops, Schools, Transit, Parks & Recreation Ctre. Please Note Dining Area, Living Rm & Bedrooms Have All Been Virtually Staged. (id:57557)
114 Edward Street
Blue Mountains, Ontario
Welcome to 114 Edward Street. Tucked away on a quiet street in the heart of charming Clarksburg, this beautifully maintained 5-bedroom, 3-bathroom ranch-style bungalow sits proudly on a gorgeous 1-acre private lota true sanctuary of space, tranquility, and natural beauty. This spacious and thoughtfully designed home offers the perfect blend of comfort and functionality. The main level features a bright, open-concept layout, anchored by a generous primary suite with a walk-through closet and private ensuite. Four additional bedrooms provide flexibility for family, guests, or the ideal work-from-home setup. Downstairs, the finished lower level offers a large entertainment area, roughed-in bathroom, and abundant storage, plus a dedicated workshop that will impress hobbyists and DIYers alike. Step outside and be captivated by the immaculate landscaping and expansive yard, lush, private, and perfect for entertaining, or simply soaking in the peace and quiet. Whether you envision evenings by a fire pit, a future pool, or space for children and pets to roam, this property delivers. Fully integrated irrigation system fed from a dug well and a powerful backup generator ensures peace of mind year-round, and the double-car garage adds convenience and additional storage.Ideally located just minutes from downtown Thornbury, the Beaver Valley, and the shores of Georgian Bay, this is a rare opportunity to own a turnkey home on one of the areas most beautiful and spacious lots. A perfect blend of small-town charm and practical luxury awaits. (id:57557)
629 Southwinds Close Sw
Airdrie, Alberta
Welcome to your dream home in Southwinds, Airdrie! This brand-new 5-bedroom, 3.5-bathroom home sits on an oversized pie-shaped lot that backs directly onto a walking path and playground—an unbeatable location for families and outdoor enthusiasts.With over $115,000 worth of upgrades inside, you’ll love the open-concept layout with luxury vinyl plank flooring, a main-floor bedroom with full bath, and a modern kitchen featuring high-end stainless steel appliances, sleek cabinetry, and a large island with breakfast bar. The spacious dining area flows seamlessly into the living space—perfect for hosting and everyday living.Upstairs offers a versatile bonus room, a luxurious primary suite with walk-in closet and spa-inspired ensuite, plus three additional bedrooms and another full bath—ideal for large or multi-generational families.The unfinished basement with a separate entrance awaits your personal touch—create the perfect rec room, home gym, or additional living space tailored to your needs, including 9 feet ceilings on each floor.Enjoy direct access to green space from your expansive backyard—ideal for kids, pets, and peaceful evening strolls. This home offers the perfect blend of style, space, and location in one of Airdrie’s most desirable communities.Don’t miss this rare opportunity—book your showing today! (id:57557)
76 Edgeland Road Nw
Calgary, Alberta
This beautifully maintained & thoughtfully designed custom-built bungalow sits on a quiet street in the highly sought-after community of Edgemont. A spacious front entry opens to a striking curved staircase, this home offers both elegance & functionality. The formal floor plan includes a spacious living room & dedicated dining room-ideal for hosting. The large kitchen boasts an island, generous pantry, newer cabinetry, laminate countertops & a cozy eating nook that flows into the inviting family room with a brick-facing fireplace. The main level features a spacious primary bedroom with a private 3-piece ensuite & 3 closets, along with two additional well-sized bedrooms & a full bath. Downstairs, the fully finished basement is open & versatile, with a large rec/games room (pool table included), a second fireplace, wet bar, a den/office, & plenty of storage. Step outside to a beautifully landscaped backyard oasis complete with a large deck, lush garden beds, & a metal fence. Additional features & updates include: new hot water tank (2025), all new basement carpet (2019), hardwood in the main floor hallway, shingles & skylight (approx 12 years old), new garage door, & a double attached garage. This home offers space, character, & comfort—all in a mature, family-friendly neighbourhood with excellent amenities, schools, & green spaces nearby. (id:57557)
9047 Tatlow Place
Prince George, British Columbia
* PREC - Personal Real Estate Corporation. Looking for a newly constructed family home in a stellar neighbourhood??? This is the one, 5 bed 3 baths, fully finished with a 2-car garage and an oversized driveway for all the toys! Upstairs features a very nice open concept 3 bed 2-bathroom layout with an awesome foyer with tons of space for the kids to kick off their shoes. Downstairs there is 2 large bedrooms, a monster rec room and a very nice, tiled 3rd bathroom. Nothing to do here, pride of ownership is evident. All measurements are approximate, buyer to verify if deemed important. Lot size taken from Tax assessment. (id:57557)
36949 Babine Lake Road
Burns Lake, British Columbia
* PREC - Personal Real Estate Corporation. Check out this great 2 bed 1 bath home sitting on 4 acres right near the shores of beautiful Babine Lake. This lake is known for world class fishing, including an amazing sockeye salmon run through the late end of the summer. This property is perfectly set up to be used for all seasons, with the main road being maintained year round! Make your dream become a realty and invest in this great recreation property. (id:57557)
6283 N Green Lake Road
70 Mile House, British Columbia
All the access and view of waterfront but not the taxes. 115 steps or 55seconds from the deck to water. Beautiful 3 bedroom 1.5 bathrooms freshly updated with new flooring, paint, lights, appliances & 200 amp electrical, 3 Powered RV Sites & deep well. New 30' by 20' front deck, safe firepit right out front. 4 out buildings include a 20' by 20' garage, green house, deer fenced gardens. Backs onto Crown Land & park land to the west. We are selling a lifestyle here complete with 18.5' open bow Bayliner BR185 boat and accessories, 3 4X4 quads, JD 325 riding mower, with snowblade and wagon, push mower, workshop with tools in it, 40' airtight sea can, 20' shelter logic garage, Starlink & cell phone booster will stay. See Survey as the west fence does not accurately show the property line. (id:57557)
317 Cantering Drive
Ottawa, Ontario
Newly constructed never lived, detached single home. This 4 bedrooms and 4 Washrooms above 2200 SQFT approx including finished basement home features higher 9 feet ceiling and larger windows on Main and second floor. Kitchen is great for entertaining with large Island, undercabinet and drawers. Large great room/dining area comes with an Electric Fireplace. Upper level offers 3 large bedrooms. Primary bedroom offers a walk-in closet and ensuite bath with double sinks, modern bath tub & upgraded bih size glass shower. Secondary bedrooms offer ample closet space. Master Bedroom's bathroom with tub/shower. Lower level offers a fully finished rec room with full bath. Plenty of storage. Huge lot over 110 feet deep. The oversized single car garage offers plenty of room for your car & storage. Fully Finished Basement Comes With 1 Full Bedroom and 1 Full Washroom along with spacious Living Room. Longer Driveway Can Cold 2 Cars Comfortably. Sliding Door From Breakfast Area Leads To Extra Deep Backyard. No Neighbor Back Side. This House Has Many Upgrades. Refer Upgrades Pictures. (id:57557)
390 Metz Avenue
Wee Too Beach, Saskatchewan
Check out this 3-season mobile cottage at Wee Too Beach, just 45 minutes from Regina. Situated on a corner lot, it features a total of 2 bedrooms, a den, and 1 bathroom, plus the potential for added space for guests if you add a camper to the property like the current Seller has (32' 5th wheel camper is negotiable). The property is a short walk from the beach and boasts a recently repainted exterior with a resealed roof. Inside, you'll find an updated kitchen and 3 wall-mounted air conditioners for comfort on those hot summer days! The fenced yard is perfect for kids and pets, while the deck seamlessly connects the mobile home to the camper. The camper is not included in the sale price, but the Sellers are willing to negotiate if you wish to purchase the property with it. Enjoy the convenience of an outside shower beside the camper, a patio area, xeriscaped landscaping, a firepit area, well water, and 2 extra sheds for storage. Call today to book a private viewing! (id:57557)
12 - 2 Castlewood Boulevard
Hamilton, Ontario
Bright & spacious corner unit within a retail plaza in Dundas. Prime turnkey office/retail space surrounded by residential and excellent visibility along Governors Road. Two high schools & an elementary school within walking distance. Foyer, reception area, 2 private offices, bathroom, kitchenette & storage area. Previous uses were salon & physiotherapy clinic. (id:57557)
Stable Life Acres
Vanscoy Rm No. 345, Saskatchewan
Welcome to Stable Life Acreage in the RM of Vanscoy — an enchanting 38.82-acre retreat just 20 minutes west of Saskatoon on paved roads and 10 minutes from Pike Lake and Vanscoy. This picturesque 2-storey split with walkout basement offers 5 bedrooms, 3 bathrooms, and an inviting farmhouse kitchen with granite countertops and stainless steel appliances. The basement can be enjoyed as part of the main house or function as its own self contained suite. Enjoy cozy evenings by the wood stove or the outdoor firepit, or relax on the front porch overlooking a peaceful fish pond - a perfect place to enjoy cool summer evenings or take in the beauty of a storm. The home features a brand new high-efficiency propane furnace with forced air heat and new ducting run all the way to the second floor, ensuring comfort throughout. The heated stables, powered chicken coop, greenhouse, fenced garden, five irrigation points, and beautiful riding trails make rural living effortless. Explore wild chokecherries, raspberries, Saskatoon berries, morel mushrooms, and sage bushes along the trails. With a heated tack room, hay storage, two corrals, a riding arena, and fully fenced sections, it’s an equestrian dream. Further updates include a metal roof, new shingles, and new railings on the front porch. School bus stops at the lane for school age kids. This is more than a home — it's a blissful lifestyle (id:57557)
71 Arbour Wood Close Nw
Calgary, Alberta
Impressive curb appeal and AWESOME location with this 3 bdrm, nearly 2,300 sq ft, Bungalow in Arbour Lake! The roof, siding, high-efficiency furnace and hot water tank, and full replacement of all Poly-B water lines have all been completed within the last several years. Inside, the Main floor boasts oak hardwood flooring throughout, impressive vaulted ceiling, and spacious living, dining and family room areas. The Kitchen features custom cabinetry, granite countertops, large central island and black appliances. The LARGE Primary Bedroom includes custom closet built-ins, and 3-piece ensuite spa bath with large soaker tub and separate vanity. The fully developed Lower level includes two large bedrooms, each with custom built-ins, durable cork flooring, a large theatre/recreation room and wet-bar area. There's also a laundry room that shares space with the 3-piece basement bath, complete with a travertine walk-in shower. Outside, you'll love the HUGE pressure-treated wood deck with privacy louvers and plenty of space for Summer BBQ's and outdoor lounging. There are also beautiful flower beds, mature trees including fruit bearing trees, and backyard storage shed. An aluminum front porch also allows for low maintenance living. ALSO the double garage is fully equipped with an insulated door, 240V power, and built-in heating for year round use. Just a quick walk to year-round Lake access, including swimming, skating, fishing, a small beach, Pickleball Courts, playground space and community events. And surrounded by great schools, Crowfoot shopping, LRT, parks, and major roads like Nose Hill Drive and Stoney Trail for easy access to the rest of Calgary or out West to the Rocky Mountains. This home is a great opportunity! (id:57557)
114 7th Avenue W
Gravelbourg, Saskatchewan
Located in Gravelbourg, SK. Opportunity to buy low maintenance LARGE Storage Warehouses to rent out or use yourself. Large spaces with ceiling to floor overhead doors with keyed locks. Mini storage units complete each warehouse for individual rentals. There is a 1968 Quonset 20 x 40 as well. Storage units were built in 2002 and 2008. The compound is enclosed with fence on three sides, with the warehouse making up the 4th side. Sold as is. (id:57557)
7 Tiffany Lane Unit#105
St. John's, Newfoundland & Labrador
Downsizing? Looking for the convenience of maintenance free living? If so, this ground level 2 bedroom, 2 bath condo in a sought after east end complex might be just what you need. This unit offers accessibility, a spacious and well lit living and dining area, large bedrooms, two full bath, a spacious kitchen with ample cupboard and counter space, and a large laundry/storage room. The unit faces south and offers plenty of natural light to create a bright and cheery atmosphere. The complex also has separate secure storage assigned to each unit and one assigned parking space. Note: HOA regulations require supply plumbing be upgraded to PEX prior to new owner occupancy. (id:57557)
36 Beaverhill Dr
Tofield, Alberta
Welcome to 36 Beaverhill Drive in the charming community of Tofield! Unobstructed front view of the park! Sunny living room greets you upon entering this lovely home. Kitchen with dinette, 3 bedrooms, and 4pc bathroom completes the main floor. Basement is finished with family room with pool table, bedroom, 3pc bathroom, storage room (could also be used as a bedroom), and laundry/utility room. Backyard is fully fenced and landscaped with big lawn area. Excellent location- close to schools, park, and playground. Great family home- a must see !!! (id:57557)
3 Bowater Avenue
Lewisporte, Newfoundland & Labrador
Charming Home at 3 Bowater Ave., Lewisporte – Your Perfect Family or Investment Opportunity! Discover the warmth and convenience of this lovely home situated in the heart of Lewisporte, directly across from the high school and just steps from elementary school, playgrounds, stadiums, community centres, tennis courts, basketball courts, and scenic hiking and snowmobile trails. Property Highlights: 3 spacious bedrooms + 2 full bathrooms, Versatile additional space that can be converted into a bedroom or used as a craft room, Large unfinished basement offering ample storage or recreational options, Expansive back deck perfect for outdoor gatherings, featuring a wheelchair ramp for accessibility Well-maintained with recent updates: shingles replaced in 2021 and new vinyl windows throughout Efficient heating, oil on the main floor and electric heat upstairs Located near the DieTrac College, this property is ideal as a family home or as a revenue-generating investment opportunity. Whether you're looking to settle down or expand your portfolio, 3 Bowater Ave. offers endless potential. Don’t miss your chance to own this fantastic property in a vibrant community setting! (id:57557)
10 525 Jim Cram Dr
Ladysmith, British Columbia
Welcome to this charming, move-in-ready double-wide mobile home located in a well-maintained 55+ park. Positioned at the end of the lane & backing onto peaceful green space, this home offers privacy, scenery, & a true sense of island living. Inside, you’ll find a long list of thoughtful updates, including a heat pump, vinyl siding & windows, a 7-year-old roof, new plumbing, a hot water tank, & high-quality laminate flooring throughout most of the home. The bathroom has been tastefully upgraded, & the covered patio is perfect for enjoying your morning coffee or unwinding in the evening. The additions provide excellent extra storage & a cozy spot for a home office or hobby space. Outdoors, there are two separate seating areas for those long summer days, a concreted parking area, & a storage shed at the rear, framed by a newly planted cedar hedge. There’s plenty of room to garden or tinker, making this home a great option for those who love to be outdoors. (id:57557)
41 Lower Street
Torbay, Newfoundland & Labrador
Only minutes from the City of St. John's, on approximately 1 acre of pristine coastal land, sits this spectacular HOME which is more than just a place to live—it's a feeling, an experience, and a lifestyle unlike any other. The ocean is not just a view, but a neighbor—whispering its stories in the wind, showcasing its might through crashing waves against the nearby cliffs, and gently rolling pebbles along the shore like a lullaby at dusk. Every window of this extraordinary residence is like a moving painting with the Atlantic Ocean’s most captivating performances: majestic icebergs floating by in spring, whales breaching, seabirds dancing in the sky, and the fishing boats bringing in the day’s catch. And when the day winds down, the only soundtrack you’ll hear is nature’s own—the rhythmic waves, rustling breeze, and the calls of marine life. It’s truly a natural remedy for the soul. Step inside and the magic only grows stronger. Soaring ceilings and expansive windows, that are flooded with natural light and panoramic ocean views that stretch for miles. The gorgeous custom kitchen and warm eating area, thoughtfully designed for both beauty and function offers plenty of space, light, and style, all anchored by views that steal the show. With 4 bedrooms with its own private ensuite and walk-in closet, and the primary suite is a sanctuary of its own. Imagine waking each morning to the gentle sun peeking over the horizon and the ocean winking at you through your window. Storage is plentiful, and the huge attached garage adds even more function to the elegance. Part of the home is thoughtfully designed to easily convert into an in-law suite, guest quarters, or a private teen hideaway, with the simple addition of a kitchen. For a private viewing or more information, contact your real estate agent today. If you're unable to visit in person, please enjoy the video tour and let your imagination take you there—you just might fall in love. (id:57557)
1551 Frames Rd
Nanaimo, British Columbia
Over 2 acres of gently sloping land on a corner lot fronting on two roads. With city water to the lot line on Fourteenth Street and already connected to city sewer services, there is opportunity here. Positioned on the end of a dead end road, with the old railway behind, the R1 zoning may permit a second dwelling on the property and the lot size has potential for subdivision with consideration for DPA7 and setbacks from the creek. Property is tenanted, and tenants are hoping to stay. All information regarding development opportunity should be confirmed with the City of Nanaimo. (id:57557)
2 2702 Anderson Ave
Port Alberni, British Columbia
Half Duplex in Upper South Port. This 3 bed 3 bath home was built is 2019. With all 3 bedrooms up and the Primary bedroom having an ensuite. the main level has an open concept living dining area with a patio and fully fenced backyard. Also has a 2 headed ductless heatpump. New Home Warranty & plus GST. Currently rented to great long term tenants at 2k per month. (id:57557)
2615 5th Ave
Port Alberni, British Columbia
INVESTMENT? Duplex built in 2022. Fully rented to great tenants. On each side, the main upper floor features a bright open concept living room, dining and kitchen. The primary bedroom has a walk thru closet that leads into the 4 piece en-suite. The lower level has 2 more bedrooms, 3 piece bathroom & laundry room. Each unit having a 3 headed ductless heat-pump and Single car garage with parking in front. Walking distance to shopping and located on bus routes. New Home Warranty plus GST. Currently rented to great long term tenants at 5600 per month for the whole building. (id:57557)
1503 - 299 Mill Road
Toronto, Ontario
Welcome To Millgate Manor! This Premium, Renovated Corner Unit Offers 1,180 Sq Ft Of Stylish Living Space, Including A Private Balcony With Unobstructed East-Facing Views. The Sleek Kitchen Features A Central Island With Breakfast Bar, Stainless Steel Appliances, And Ample Storage. The Spacious Dining Area Seamlessly Connects To The Living Room, Making It Ideal For Relaxing Or Entertaining Guests. The Large Primary Bedroom Boasts A Modern Ensuite And Generous Wall-to-Wall Closet Space. Two Additional Bedrooms With Large Closets Offer Comfort And Versatility, While A Second Full Bathroom Provides Added Convenience For Family Or Guests. Enjoy Updated Flooring Throughout, Ensuite Laundry, And A Large Ensuite Storage Room. With Access To Fantastic Building Amenities Including An Exercise Room, Indoor And Outdoor Pools, A Party Room, And More. Located Just Steps From The TTC, With Easy Access To Highways, Shopping, Dining, Entertainment, And ParksThis Home Offers The Perfect Blend Of Comfort, Style, And Convenience. (id:57557)
4708 164 Av Nw
Edmonton, Alberta
Bi-level with Fully Finished Basement! Beautiful property, fantastic layout impeccably maintained, original owner home offering style, comfort, & functionality. The main floor features a bright, updated kitchen with quartz countertops, quality tile backsplash, oak cabinetry, walk-in pantry, & a spacious island—perfect for cooking & entertaining. An abundance of windows fills the open-concept living & dining areas with natural light. On the main floor and upper level you will find 3 rarely sized spacious bedrooms. The finished basement is ideal for relaxing or entertaining, with a large family/rec room, french doors, a wet bar, an additional bedroom, full bathroom, & wiring for multiple TVs—ready for your media setup. Enjoy year-round comfort with central A/C and a newer hot water tank (2021). Outside, a two-tiered deck overlooks the fenced backyard—perfect for family gatherings or quiet evenings in a hot tub. Impeccably cared for, this property is a move-in ready! Priced to sell! (id:57557)
#1114 330 Clareview Station Dr Nw
Edmonton, Alberta
Step into COMFORT and CONVENIENCE with this GROUND FLOOR 2 BED, 2 BATH condo—perfect for FIRST-TIME BUYERS or INVESTORS. The OPEN-CONCEPT layout features a FUNCTIONAL KITCHEN with an ISLAND and PLENTY OF STORAGE, flowing into a COZY LIVING ROOM and a COVERED PATIO—great for morning coffee, BBQs, or enjoying a little outdoor space to unwind. The PRIMARY SUITE offers a 4-PC ENSUITE and a WALK-THROUGH CLOSET you’ll love. A second bedroom and full bath provide flexibility for ROOMMATES, GUESTS, or a HOME OFFICE. Enjoy the added perks of IN-SUITE LAUNDRY, EXTRA STORAGE, and a TITLED PARKING STALL. All this just STEPS from the LRT, RESTAURANTS, SHOPPING, and with QUICK ACCESS to the HENDAY. Condo fees include HEAT, WATER, and use of the FITNESS ROOM—making this an EASY, AFFORDABLE choice for low-maintenance living. (id:57557)
#1-518 4245 139 Av Nw
Edmonton, Alberta
Welcome to this fabulous 2-bedroom concrete-built condo in sought-after Clareview Court! This spacious unit features a bright living room with access to a large balcony complete with a gas BBQ hookup—perfect for outdoor entertaining. The kitchen offers ample cabinet and counter space, ideal for everyday cooking. Both bedrooms are generously sized and feature newer vinyl plank flooring, with the primary bedroom boasting a 4-piece ensuite for added comfort. This well-maintained complex is conveniently located just steps from the LRT, Superstore, Walmart, and the new community recreation centre with a pool and library. Condo fees include electricity, and the unit comes with one secure underground parking stall. (id:57557)
705 Cypress Lane
Springbrook, Alberta
Small - Town Serenity with City Convenience. Welcome to this pristine one- owner home nestled in a quiet, family-friendly community—where peaceful living meets everyday convenience. This beautifully maintained 3-bedroom, 3-bathroom bi- level offers the perfect blend of spacious design and luxurious comfort. Step inside to a stunning open-concept layout where natural light pours into the living room, showcasing soaring 13-foot ceilings that make an unforgettable first impression. The bright kitchen flows seamlessly into the dining area creating an ideal space for entertaining or relaxing with loved ones. The primary suite is your personal escape, complete with a large walk-in closet and a lovely ensuite featuring a walk-in shower for the ultimate in comfort and ease. The fully developed basement offers versatility and comfort for families of all sizes. Kick back in the expansive family room—complete with custom built-ins, in-floor heating & a wet bar for effortless organization and cozy movie nights. A private bedroom and full third bathroom make it perfect for guests or an older child’s retreat, while the dedicated laundry area adds everyday practicality. And with an abundance of storage space, everything has its place—keeping life neat, tidy, and stress-free. Central vacuum with convenient central sweep in the kitchen. Outside, enjoy evenings under the stars in your private hot tub surrounded by a landscaped yard, perfect for summer barbecues, quiet mornings with coffee, or lively weekend gatherings. With double parking and just a short drive to Red Deer, this home offers the lifestyle you’ve been waiting for—space, serenity, and affordability in a location that keeps you away from the busy city life but still close to everything. (id:57557)
1880 Back Rd
Courtenay, British Columbia
180 views of the Comox Glacier, Beaufort Mountain Range, Mt. Washington, farmland and city lights of the Comox Valley! Situated on an expansive 0.79-acre lot with subdivision & development possibilities, this 3,100 sq ft home has been tastefully renovated to showcase both style and comfort - offering a walk-in main level entrance & panoramic views that will leave you speechless! The main floor has upgraded high efficient windows, kitchen with quartz countertops, tile accents, and a gas range. New lighting, fresh paint, and modern flooring bring a fresh and elegant feel throughout. Two generously sized bedrooms, including a beautiful new ensuite with heated tile floors, a mahogany vanity, and a custom tile shower! The living room has plenty of entertaining space, large picturesque window to capture the views and lots of natural lights plus easy access to step outside to enjoy year-round living in the covered barbeques, seating area. The outdoor hot tub area is a private oasis complete with ambient lighting, a TV, and unobstructed views - perfect for relaxing under the stars. Downstairs, the bright and spacious lower-level features two large bedrooms, a family room with a wet bar, and flexible space perfect for guests or easy conversion into a self-contained suite. R-SSMUH zoning allowing development potential. Majority of the work completed for subdivision of separate lot off Valley View Drive (id:57557)
175 Lindylou Road
Toronto, Ontario
Welcome to 175 Lindylou Rd - a well-maintained and inviting semi-detached bungalow nestled in a family-friendly and sough-after area. This delightful home offers comfort, charm; and convenience with a functional layout ideal for first-time buyers, downsizers, or investors. Featuring spacious principal rooms, a sun-filled living and dining area, and a cozy kitchen with plenty of storage, this home is full of potential. Enjoy a generously sized backyard perfect for outdoor gatherings or relaxing evenings. Located close to schools, parks, transit, and amenities, this is a great opportunity to own in a vibrant and well-established community (id:57557)
330 27 Street
Fort Macleod, Alberta
330 27th Street, Fort MacleodOffered in the Best Location in Town – Steps from the River!Welcome to a rare gem in Fort Macleod—330 27th Street, where location, character, and comfort come together in the most inviting way. Perched directly across from the Oldman River, this charming bungalow offers front-row views of one of Southern Alberta’s most serene natural settings—with no neighbors in front to interrupt the peace and quiet. Gaze out at the river (yes, it’s that close—you could skip a stone across it!) and enjoy the sight of the iconic green bridge, a beloved local landmark.This home is brimming with personality and warmth. Thoughtfully designed with large windows throughout, the natural light pours in, especially in the spacious front sitting room that feels like an extension of the outdoors. It’s a space that invites you to slow down, take in the view, and truly feel at home.Inside, you’ll find 4 comfortable bedrooms, 2 full bathrooms, and a surprising three fireplaces—one gas, and two wood-burning—for those cozy Alberta winter nights. Whether you’re curled up with a book or hosting family and friends, there’s no shortage of inviting spots in this home.The backyard is its own private retreat, lush with greenery and designed for relaxation with a large deck and a lower patio area perfect for summer evenings. And for those who need space for vehicles, hobbies, or toys, the double detached garage and extra-long driveway (yes, almost the length of a football field!) offer unbeatable practicality.Pride of ownership shines throughout, and from the moment you step inside, you’ll understand—this house doesn’t just look like home, it feels like it too.Homes like this don’t last long—schedule your showing today before it's gone! (id:57557)
1392 El Camino Drive
Coquitlam, British Columbia
PRICE DROP & BELOW BC ASSESSMENT !! MOTIVATED SELLERS !! - family home with great potential! 2 levels, 3 beds up, 2.5 baths & office on main. LARGE fenced backyard with garden. Attached double garage, RV parking & room for 6+ cars! BONUS 472sf detached garage/workshop that has potential for conversion to a detached suite. School Catchment - Nestor (K-5), Maple Creek (6-8), Pinetree (9-12). Close to Coquitlam River & Trails, Hockaday Park, Town Centre Park, Lafarge Lake, Coquitlam Crunch Trail & Westwood Plateau Golf Club, Coquitlam Centre Mall & Henderson Place. Bus stop 10mins walk or 20mins walk to Lafarge SkyTrain. See Virtual Tour Video. (id:57557)
1044 Main Street
Port Dover, Ontario
The perfect family home in the fun and friendly town of Port Dover! Check out this well maintained two storey, four bedroom, 2 bathroom home with finished basement in a great location - close to amenities and the beach! Offering 1880 square feet above grade with updated laminte/vinyl flooring throughout, the main level features a large living room with brigh front window, dining are with great ptio door walk out to nice rear deck and fenced yard. Nice kitchen with clean white cabinetry and stainless steel appliances - back door to the yard. Two piece bath and main level laundry room complete this level. Upstairs offers four bedrooms, as well as an updated five piece bath. Basement os a great space for teenagers/children to hang out - includes a family room with pot lighting, and vinyl floors, a bedroom as well the utility/storage/laundry room. Natural gas forced air furnace, central air, owned hot water tank, vinyl windows and asphalt roof shingles replaced in 2020 - no worries for years to come here! Quaint front porch to relax and enjoy the bustle on Friday the 13th - or any night of the week! Port Dover has lots of great amenities including the beach, many restaurants, and shopping - as well as parks, schools and walking trails. Make the move to small town living! (id:57557)
Lot C157 Cardiff Lane
Stratford, Prince Edward Island
Prime Vacant Lot in Sought-After Foxwoods Subdivision ? Stratford, PEI Welcome to Lot C157 in the Foxwoods Sustainable Subdivision?one of Stratford?s most desirable and thoughtfully planned communities. This exceptional lot offers approximately 0.67 acres, making it one of the largest parcels in the development. Highlights include, backing onto peaceful green space for added privacy, Located near Fox Meadows Golf Course?a dream for golf enthusiasts, Within walking distance to top-rated schools and essential amenities, Nestled in a family-friendly, sustainable neighbourhood. With its generous size and prime location, this lot presents an ideal opportunity to build your dream home in a vibrant, growing community. Enjoy the perfect blend of nature, convenience, and community living. Don't miss your chance to invest in one of Stratford?s most desirable neighborhoods! (id:57557)
2 4300 Thompson Road
Richmond, British Columbia
Welcome to Parc Thompson by Dava Developments-a vibrant master-planned community in East Richmond´s fast-growing Hamilton neighbourhood. This spacious three-level townhome offers a well-designed living space with 3 bedrooms, 2.5 bathrooms, and a double side-by-side garage. The main floor features 9' ceilings, a stylish gourmet kitchen with Fisher & Paykel and Blomberg appliances, quartz countertops, and a bright open-concept living and dining area that leads out to a private deck. Step outside and enjoy a fenced, private backyard-perfect for kids, pets, or entertaining. Upstairs offers a generous primary bedroom with ensuite, two additional bedrooms, a second full bathroom, and a dedicated laundry/storage area. Still under warranty with low strata fees, and ideally located close to parks, trails, schools, transit, and major routes-this is a fantastic opportunity for families looking to grow in a connected, thriving community. (id:57557)




