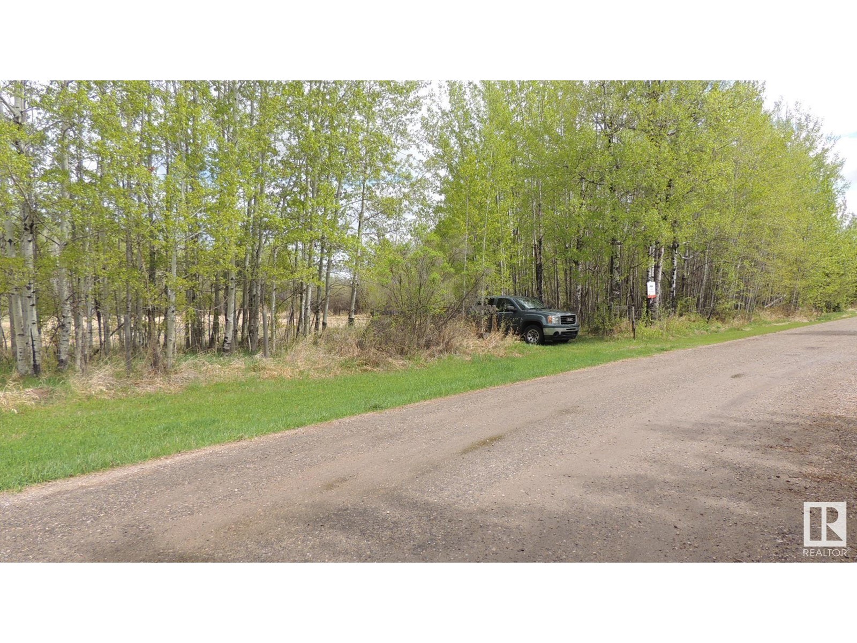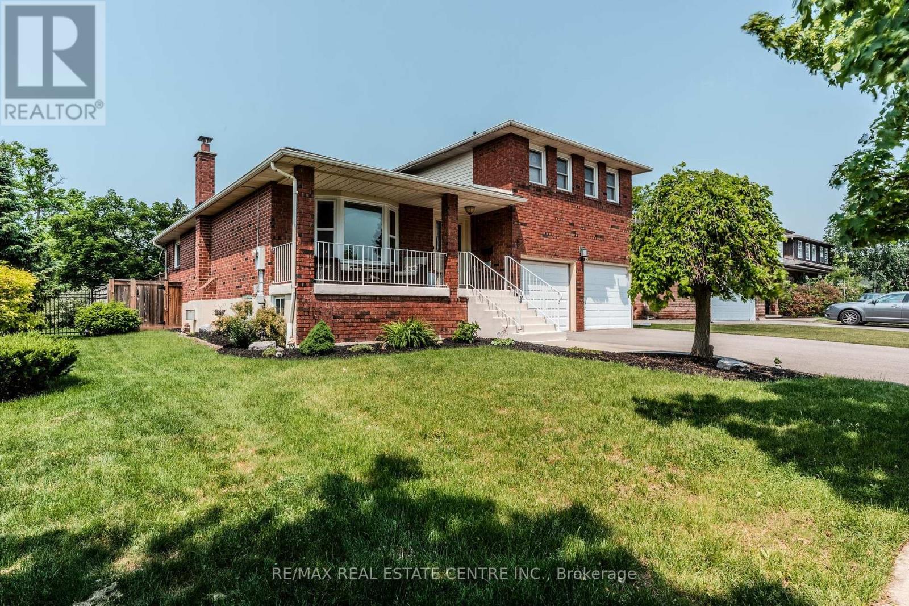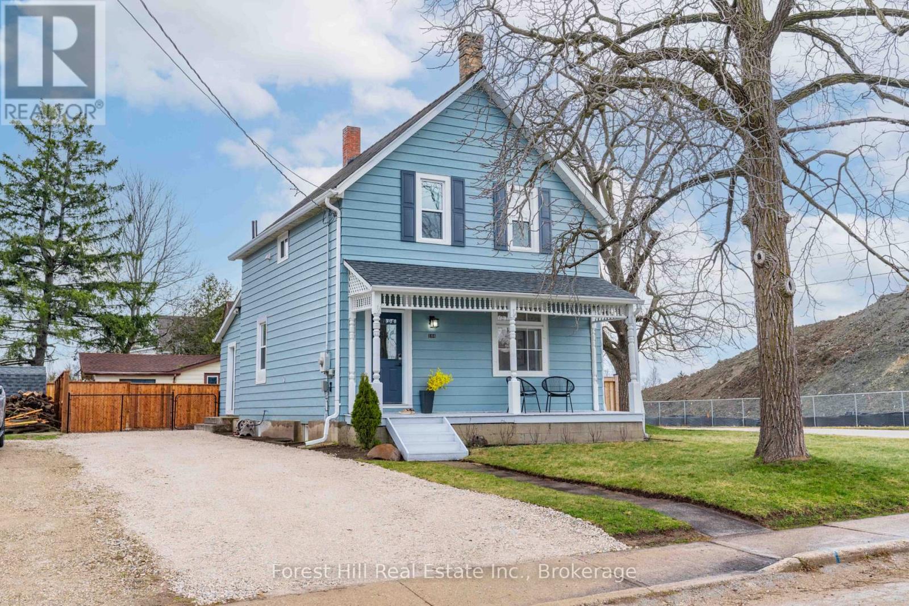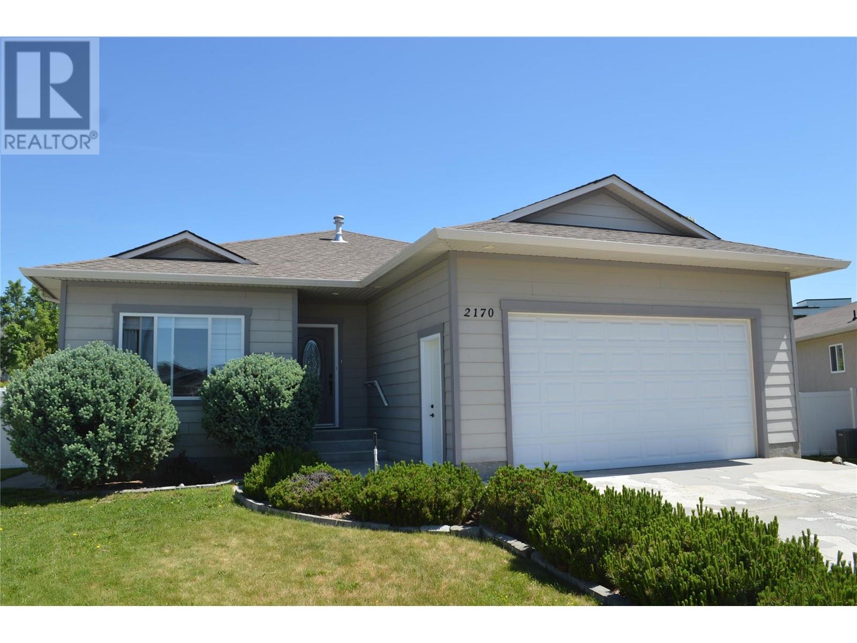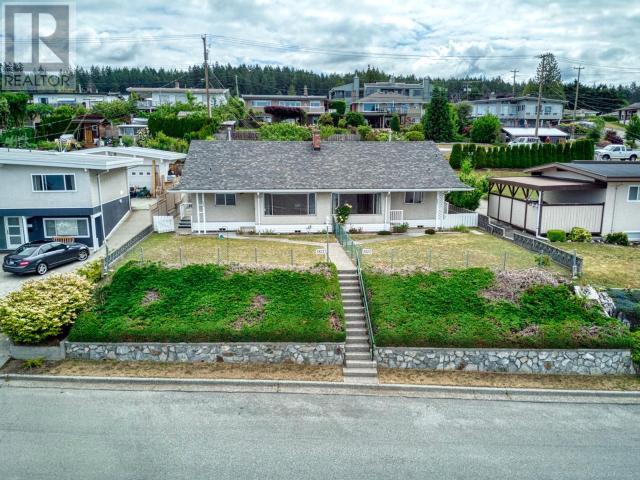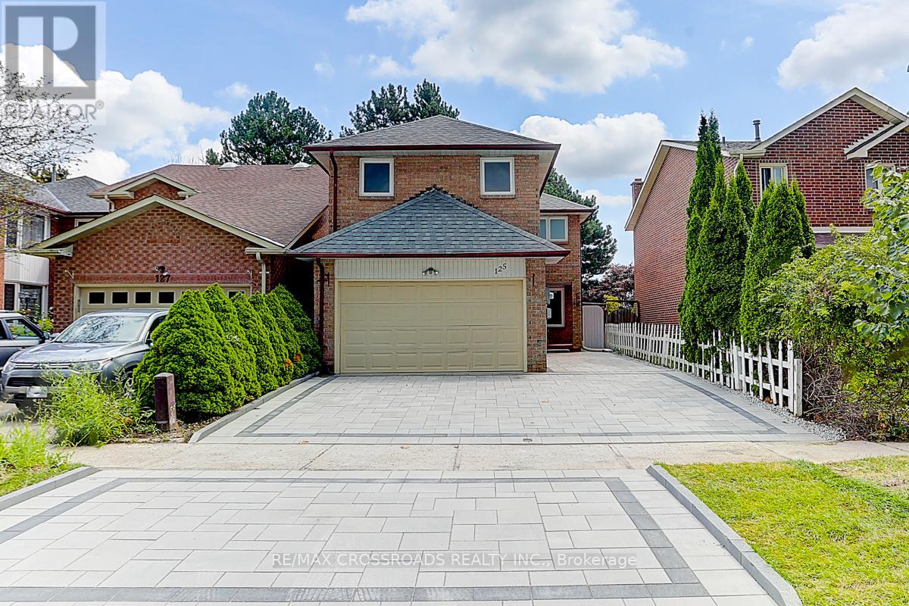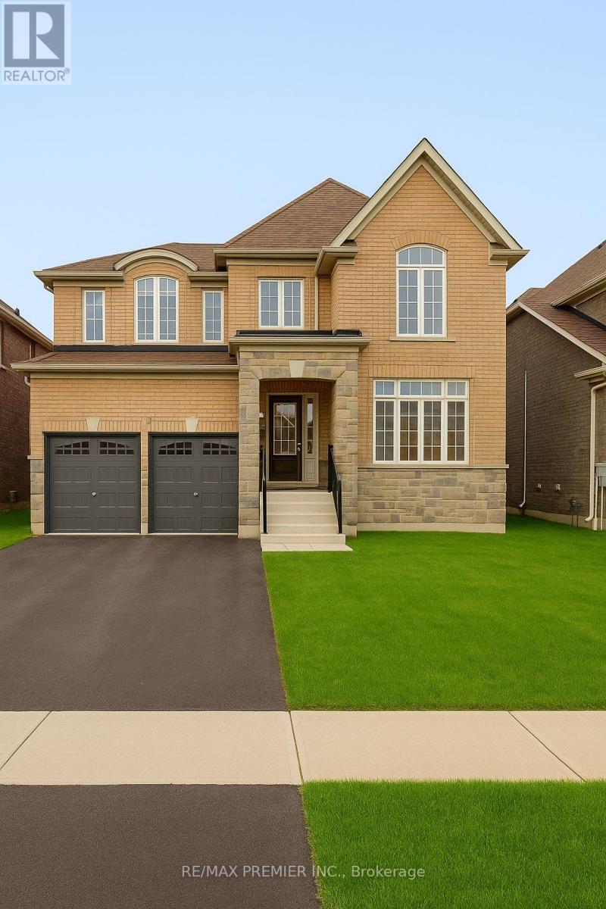610-56102 Range Road 53
Cherhill, Alberta
Large lot in the town of Cherhill which totals two acres! Very private lot and paved right to the property. Property is mostly fenced and Less than an hour to Edmonton. (id:57557)
235 Loch Erne Road
Mcdougall, Ontario
Welcome to your dream getaway! This custom-built log home on Vowel Lake offers over 2200sq.f of Living Spece and features 188 feet of easy-access shoreline with breathtakingviews of serene Crown Land. Located on a maintained municipal road foryear-round accessibility, it ensures easy winter visits.Inside, enjoy a spacious great room with vaulted ceilings and a cozydouble-sided fireplace, complemented by warm wide plank pine floors.The main floor boasts a luxurious principal bedroom with a 4-pieceensuite, while kids will adore the charming loft bedroom.Relax in the beautiful 4-season sunroom offering panoramic lake viewsor step out to the sun-soaked, south-facing decks. The fully finishedwalkout lower level enhances your experience with a private suite,family room, and den, ideal for guests.Catch unforgettable western sunsets from the expansive decks or unwindin the lakeside bunkie and sauna. The property also features areliable water source from a well, equipped with a water treatmentsystem, a Generac inline backup power system for peace of mind, andfast-speed Starlink Internet to keep you connected. With smart Wi-Fithermostats, ample parking for recreational toys, and beautifullylandscaped grounds, this property is a true lakeside haven.Just 20 minutes from Parry Sound and easily accessible from the GTA,this one-of-a-kind Northern log lake house on Vowel Lake is the idealescape you've been dreaming of! (id:57557)
22 Hillside Drive
Halton Hills, Ontario
This huge 5 level Sidesplit located in the exclusive established area of Marywood Meadows in the Park District of Georgetown is as close as you are going to get to an idyllic spot to raise a family or get out of the busy traffic filled metro areas with friendly neighbours who take pride in the place they live. This area feels like time stopped when you stroll to the Farmers Market, sit on a patio at a local Downtown Georgetown restaurant or cafe, catch a little league game at the Fairgrounds or enroll your kids in the local small schools with big hearts. Only 11 of these models were built and rarely come up for sale. Enjoy your front garden and friendly neighbourhood sitting on your covered porch! 5 Finished Levels in the home perfect for a large or extended family with room for everyone. Main Floor and Family Room levels have stunning Bamboo Hardwood floors and flow into each other. Massive Master Suite with ensuite and walk-in closet. Custom Oak Bar in the lower level with a sink and bar fridge, potential for in-law suite is already there! Oversized, open concept Rec Room with custom Oak built in cabinetry, 3 pc Bath and cold cellar. Lowest level has a finished Bedroom which can be used as a playroom or home office and a large storage area. 2 Fireplaces, 1 gas (rec room) and 1 wood burning (family room). No homes behind, auxillary barn/shed in the rear of the property. It's the perfect home for large family gatherings! (id:57557)
Ph 3 - 185 Dunlop Street E
Barrie, Ontario
Welcome to Penthouse 3 at Lakhouse, Barrie's premier lakefront luxury condominium on the shores of Lake Simcoe. This exceptional penthouse offers a rare blend of modern design, upgraded finishes, and breathtaking views for a truly elevated lifestyle. Step inside to discover soaring ceilings and a thoughtfully customized interior of almost 1300 square feet. The stunning kitchen has all upgraded appliances and an extended breakfast bar with a built in beverage fridge making it perfect for entertaining. The living room features a custom built shiplap wall with a six foot electric fireplace, and a built in bench for extra seating and storage. Oversized windows flood the entire space with natural light. The primary bedroom is a true retreat with a spacious double vanity ensuite and a custom closet that reaches almost to the ceiling with extra deep hanging spaces, shelves and drawers on both sides. Enjoy stunning, unobstructed views of Kempenfelt Bay year round on the large private balcony with a unique railing-to-roof glass enclosure that opens fully. Use the spacious den for a second bedroom, a guest room or a flexible work space. En-suite laundry has been upgraded to include full sized machines. Building amenities include: two rooftop terraces with BBQs, kitchens, fire features, and panoramic lake views. A beautifully appointed party room, with a bar, meeting space, caterers kitchen and and indoor lounge areas with terrace access. A full-service fitness studio with locker rooms, whirlpool, sauna, and steam room. Pet spa, guest suites, indoor storage for paddle boards, kayaks and bikes, and two floating docks for easy lake access. On-site bakery café and upcoming pharmacy for added convenience. 24-hour concierge and security for peace of mind. Storage locker located on the same level as the unit. Includes two indoor parking spaces. This is a rare opportunity to own a signature penthouse suite in one of Barrie's most desirable luxury residences. (id:57557)
221 Ash Way
Fort Mcmurray, Alberta
Welcome to 221 Ash Way-NO CONDO FEES and Over 2,800 Sq. Ft of total living space!! Spacious & Versatile Home with Rental Potential or room for multiple families with SEVEN bedrooms, a separate entrance and lots of parking! Step onto the charming covered front veranda, an inviting space perfect for morning coffee or winding down in the evening. As you walk inside, a grand open entryway welcomes you into the bright and airy living room, kitchen, and eat-in area. Vaulted ceilings enhance the open-concept design, making the space feel even larger and more inviting—ideal for gatherings and everyday comfort. A full bathroom adds convenience for family and guests alike. This home also features three well-appointed bedrooms on the main level, including a large primary suite with an ensuite that boasts a luxurious corner jacuzzi tub. Perfect for relaxation.As you make your way downstairs, you’ll notice the bonus of a separate entrance and be pleasantly surprised by the extra-wide staircase leading to an expansive lower level. Designed for functionality and versatility, this basement boasts FOUR more spacious bedrooms, two of which also offer large walk-in closets, along with another full bathroom, dedicated laundry room, and additional storage spaces. Luxury vinyl plank flooring covers all the main spaces down here with carpet in the bedrooms keeping them nice and cozy. A huge rec room serves as a second living area, a stylish kitchenette area, complete with white cabinetry and a stunning glass backsplash. Thoughtfully designed with a separate entrance, this lower level presents exciting mortgage-helper potential, offering the option for rental income. Plus, with rear parking and back-alley access, this home provides both practicality and investment opportunity—all wrapped up in one incredible package. The fully fenced yard also provides the bonus of double gate access entry from both the front and back with plenty of space for any of your toys or storage needs! Close to s chools, parks, trails and many other amenities.Don’t miss the chance to own this spacious, functional, and beautifully designed home—a must-see! Call today to book your own private tour. (id:57557)
184 Boucher Street E
Meaford, Ontario
Welcome to your charming oasis in the heart of downtown Meaford. Nestled steps away from the tranquil waters of Georgian Bay, this turn-key 3 bed 2 bath home offers a serene ambiance and picturesque views from your very own sunroom. Step inside and be embraced by the character and elegance of this century home, boasting high ceilings, classic pocket doors, original hardwood floors, and a stylish kitchen primed for culinary adventures. Recent upgrades, including new appliances, electrical, kitchen, bathrooms, and a brand- new fence, ensure that this bright abode is ready to welcome you home to comfort and convenience. Don't let this opportunity slip away to own a piece of Meaford's rich history. Enjoy the convenience of being moments away from downtown amenities and waterfront delights, making every day a new adventure in your own slice of paradise. (id:57557)
2170 Brycen Place
Grand Forks, British Columbia
Well maintained family home in one of Grand Forks nicest neighbourhoods! This 4-bedroom, 3 full bathroom property features a contemporary style open plan kitchen/dining and living room area on the main floor with a large master bedroom and ensuite, a second bedroom and a full bathroom. The finished basement allows for numerous options depending on your needs. There is a huge 35 x 13-foot room which could be used as an extra large bedroom, or would be perfect as a games and recreation room with an additional attached office/storage/den space, ideal for a pool table, home cinema, music room or gym. The basement is completed by a third large full bathroom and another bedroom. The utility room includes a new gas-powered hot water tank (April 2025), a Payne Gas Furnace (installed in April 2020), water softener and a reverse osmosis system. The extensive garden is well sized and offers beautiful mountain views and comes complete with underground sprinkler system, garden shed, flower beds, and is fully fenced with gate access at the front and rear. The double garage and double driveway allow for ample car parking and storage. To fully explore the home, be sure to check out the ""Multimedia"" link on the Realtor.ca listing or click the ""Virtual Tour"" tab on Xposure version of the listing for a full virtual tour, 3D model and floor plan. (id:57557)
1 Cant Avenue
Cambridge, Ontario
Triplex in west Galt close to U of W campus and the Gaslight District. Lots of parking, large back yard, and great tenants! Fully occupied units consist of one 2-bedroom and two 1-bedroom units. Tenants pay their own hydro and the 2-bedroom pays their own heat. Tenants are all month to month longer term tenants. Great property to live in one unit while renting out the others to pay your mortgage! (id:57557)
1118 109th Avenue
Tisdale, Saskatchewan
Excellent home on a large lot, in a very desirable area of Tisdale. This 2+1 bedroom bungalow sits on a 72x166 lot. 109th is a quiet street with no through traffic. Built in 1967 the home has over 1100 square feet with a full basement. Many recent updates include, bathrooms, windows, countertops and much more! Large living room and open concept kitchen dining this home was built ahead of its time. The single car garage is insulated and heated! Outside you'll find a large garden plot and plenty of space for kids to run around or build a detached garage! Call today to view! (id:57557)
3820-3822 Manitoba Ave
Powell River, British Columbia
Rare Duplex, both sides for one price with VERY impressive ocean views!! Want to move in on one side and rent the other as you build a secondary laneway house or split the duplex and sell the other side? (with City approvals) Large lot, solid well maintained home, newer roof. Both sides have lockable storage sheds and are move in ready. Vacant so call now for a last minute showing. (id:57557)
125 Green Bush Crescent
Vaughan, Ontario
*Rarely Offered Fully Renovated 5 Bedrms Home In Thornhill* Open Concept Home Brighten Up W/Lots of Natural Lights* 1 Yr New Kit W/Chef Collection of Apps* Lots of Cabinets W/Storage Space* Extended Ctr Island* Pot Lights T/O Main Flr* New Bathrooms (Yr 2024)* New 2 Bedrm Bsmt Apt W/Sep Entr* New Front / Back Interlocking (Yr 2024) * Roof Yr2013 / Furnace Yr 2020 / CAC Yr 2020/ Newer Wdws* Sep Sitting Area In Huge Size Master Bedrm* Fully Fenced Yard W/Lots of Privacy* Walking Distance to Yonge/Steels, Mins Drive to 407/Finch Subway.... (id:57557)
31 Bayberry Drive E
Adjala-Tosorontio, Ontario
*** CHECK OUT THE VIRTUAL TOUR*** Welcome Home to 31 Bayberry Dr. Discover the perfect fusion of luxury and comfort at this stunning brand-new residence in Tottenham. Every inch of this home is designed to impress, with nearly $300K in thoughtful upgrades that elevate both style and functionality. From the moment you arrive, the majestic double-door entry welcomes you into an inviting space filled with natural light and timeless elegance. With 10-ft ceilings on the main floor, 9-ft ceilings upstairs and in the basement, and hardwood oak flooring throughout, the home feels open, airy, and luxurious. The heart of the home is the chef's kitchen, a dream space with a large central island, raised cabinets, custom crown moulding, and a pantry for effortless organization. Whether hosting dinner parties or enjoying a quiet meal, this kitchen is designed for both beauty and practicality. The family room is a show-stopping centrepiece, with its soaring 20-ft open-to-above ceiling, making it the perfect space to gather, unwind, or entertain. The main-floor office adds a layer of convenience for work-from-home days, while the second-floor laundry room makes everyday living a breeze. A spacious three-car garage with tandem parking provides room for all your needs, while the walkout basement leads to a tranquil backyard overlooking a serene pond, creating the ultimate escape for peaceru evenings or lively get-togethers. Every detail is designed to make life more enjoyable and luxurious, from the upgraded 8-foot doors and 8-inch baseboards to the well-thought-out layout that combines functionality with style. This is more than just a house-it's a place to create memories and live your best life. Don't miss your chance to call this exceptional home your own. Book your private tour today! (id:57557)

