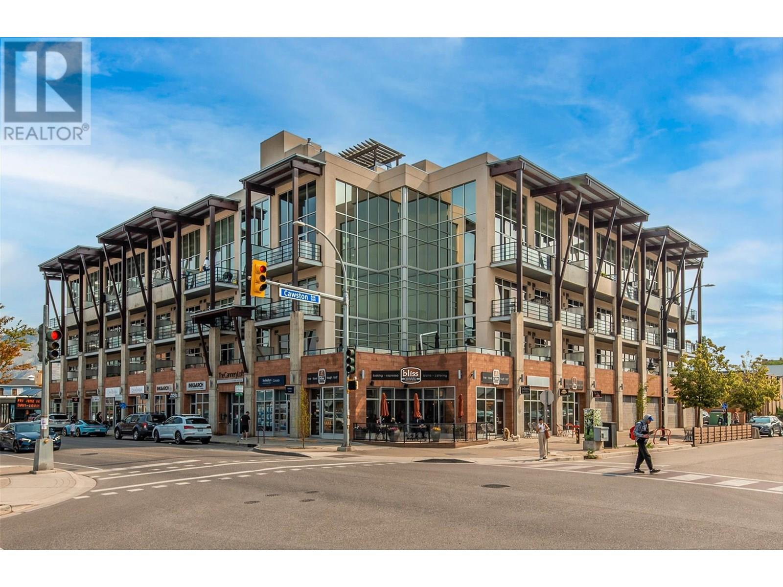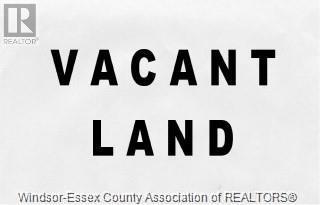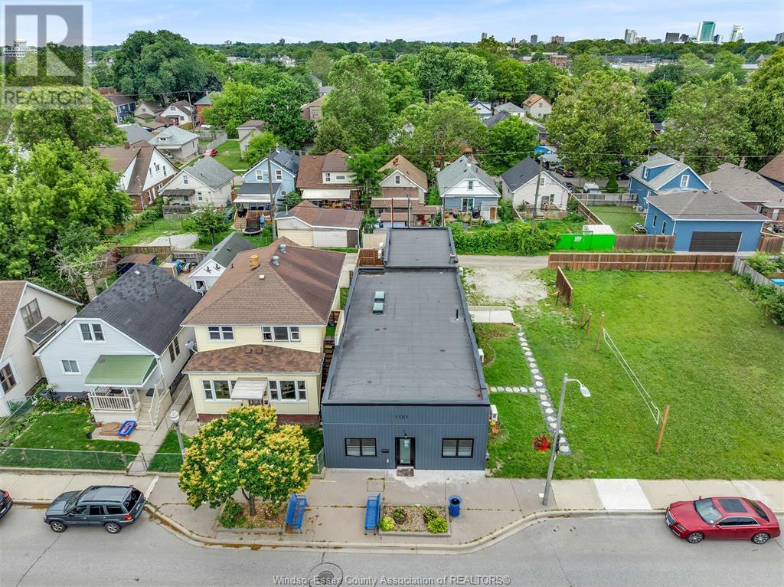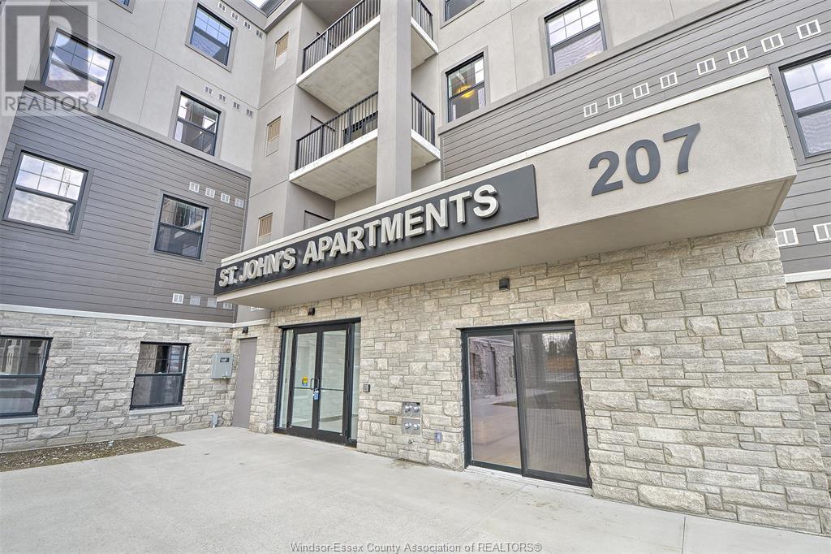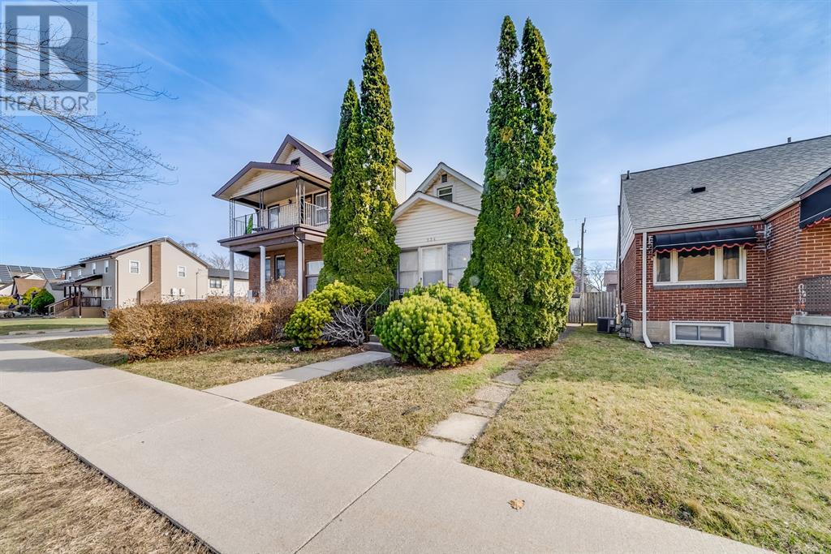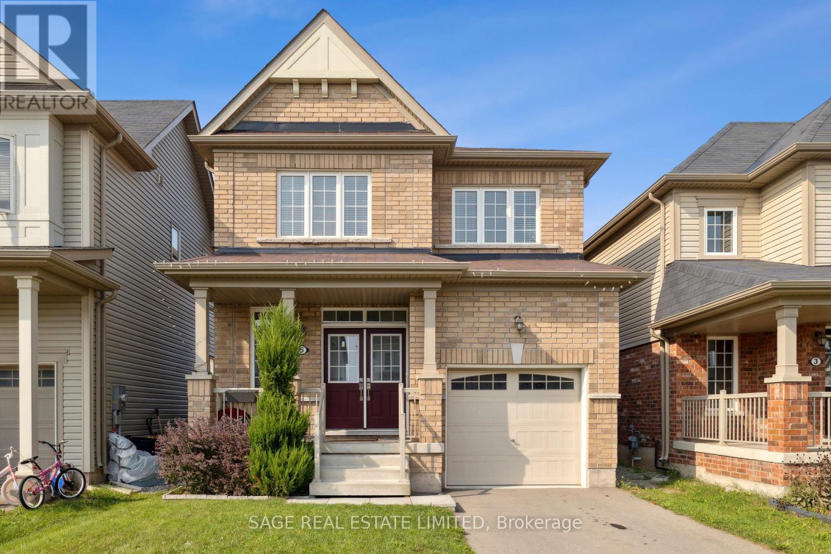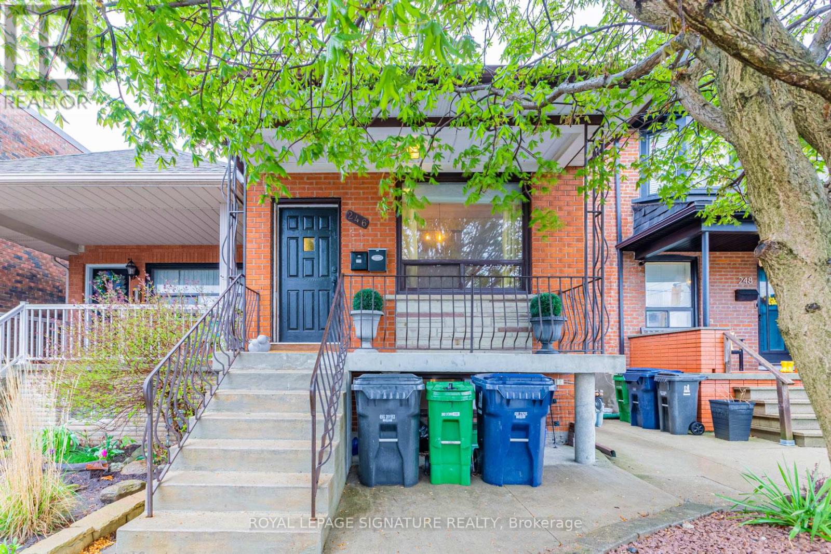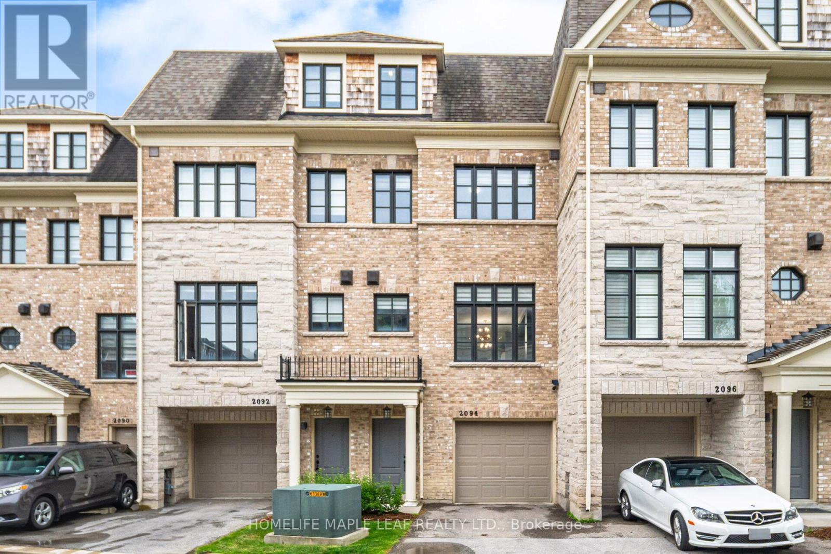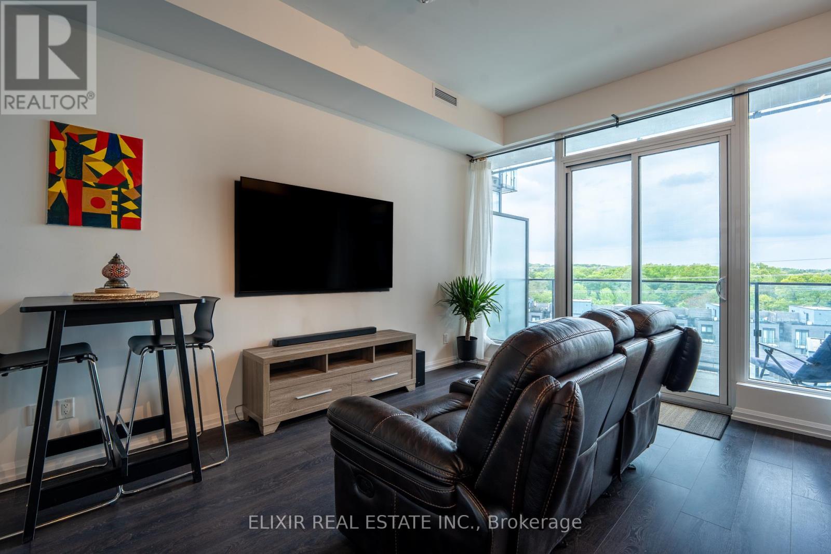3056 Lindsay Lane
Kingston, Ontario
Welcome to 3056 Lindsay Lane, a beautiful five-bedroom home on Loughborough Lake, just 8 minutes from the 401. Set on a quiet private lane and surrounded by mature trees, this property includes a detached garage with a versatile loft, plenty of parking, and over 100 feet of waterfront. Inside, a spacious foyer includes a built-in bench and plenty of closet space. The open kitchen features an island and flows into the dining area, where large windows showcase lake views and lead to the deck. Maple and oak hardwood runs throughout the main living spaces. Dual wood-burning fireplaces warm both the dining and living room, while oversized windows fill the home with natural light. At the back of the house, the family room offers maple hardwood, ideal for lounging and hosting. A 3-piece bathroom and discreet laundry area complete the main floor. Upstairs, you'll find five large bedrooms with pine flooring, including a bright primary with ample closet space and its own private lakeview balcony. Outside, enjoy the lake from your dock or relax on the expansive deck. Key updates include a new roof (2024) and a Daikin ductless mini split system (2019). A rare lakeside setting with space, character, and convenience! (id:57557)
366 Thomas Street
Deseronto, Ontario
Welcome to this updated 2-storey century home, perfect for new buyers, families, retirees, and semi-retirees. Situated on a huge corner lot with mature trees and beautiful landscaping, this property boasts a private backyard, ideal for a gardener. The deck overlooks the yard, and with a 20 ft well, you'll have plenty of water for your plants. A detached 1-car garage offers the perfect space for a hobbyist. Inside, you'll find plenty of room, including a double living room for family gatherings or formal entertaining. Centrally located between Toronto and Ottawa, and a short drive to The County or Napanee, this home combines charm with convenience. Step onto the cozy, covered porch and enter the first living room. The spacious dining room has a door leading out to the covered deck, where you can enjoy picturesque views of the backyard. The main floor also features a well-appointed kitchen, a mudroom/laundry room with outside access, and a 2-piece bathroom. Upstairs, you'll find two bedrooms, ideal for guests or a growing family, and a primary bedroom offering a peaceful retreat. There is also space for an office, perfect for working from home. The 5-piece bathroom adds convenience to daily living. With the benefit of both a well and municipal services, this property has everything you need to enjoy a serene and spacious lifestyle. Don't miss out on this wonderful opportunity! (id:57557)
1289 Ellis Street Unit# 310 Lot# Sl40
Kelowna, British Columbia
**WELCOME HOME** Live, work and play Downtown Kelowna with ownership in one of Kelowna’s only true loft buildings located in the heart of the Arts and Entertainment district. Constructed in wood frame and concrete with exterior Gullah detailing, Cannery Lofts is a mix-used development boasting an ‘Urban-Okanagan’ aesthetic that successfully explores the use of wood and concrete. Arrive home to your sanctuary of combined architectural talents that offers 9’ ceilings, a custom built-in credenza with a poured concrete countertop and wine cooler, as well as an expansive wall of windows that welcomes ample light and inspiring vistas. This 2 bedroom, 2 full bathroom unit is an immaculate and well-cared for living space situated a stones throw from the sandy shores of Lake Okanagan, world-class wineries and breweries, an international art gallery and a plethora of quaint boutiques and delectable cafes. Thoughtful energy conservation measures include: reflective laminated low E glass, high R-value construction and in-suite heat pumps. Experience why Kelowna is the preferred destination of many via the communal roof top patio~ the ideal space to bbq, entertain and experience the the phenomenal views of the Okanagan Valley. PLEASE NOTE: Cannery Lofts offers very generous rules regarding pets & rentals. Pet allowance: one dog (max 30” @ shoulder, or 2 dogs with combined shoulder height of 30” with strata approval), or 2 cats. (id:57557)
V/l Willow Beach Road
Amherstburg, Ontario
WILLOW BEACH BUILDING LOT - DESIRABLE QUIET STREET ALONG LAKE ERIE. SEVERED BUILDING LOT 62 X 150 LOCATED ON THE WEST SIDE OF 86 WILLOW BEACH HYDRO, GAS, WATER & SANITARY SEWER AVAILABLE AT ROAD. EXCELLENT NEIGHBOURHOOD. CLOSE TO TOWN, BEACH AREA. (id:57557)
1151 Drouillard
Windsor, Ontario
A rare opportunity to acquire a fully vacant, fully renovated fourplex in the fast-evolving Ford City district. 1151 Drouillard features four bright and spacious 2-bedroom, 1-bathroom units—each with private entrances, in-unit laundry, and dedicated storage. Every unit is independently climate-controlled with its own mini-split heat pump (5 total) and serviced by individual hydro meters and four updated electrical panels. The building also includes a tankless water system, sump pump, and energy-efficient spray foam insulation throughout. Thoughtfully redesigned with investor foresight and long-term durability in mind, this turn-key asset offers low-maintenance, high-performing income potential. At market rents of approximately $1,800/month per unit, projected gross annual income may exceed $86,000 (buyer to verify independently; sellers and agents make no representations or warranties). Exterior features include parking for four vehicles via rear alley access and a generous side yard offering added flexibility. Centrally located just steps from Gino Marcus Community Centre, shopping, restaurants, parks, and public transit, this is a prime opportunity for both seasoned investors and strategic first-time buyers. Immediate growth, no renovations needed—this property checks every box. Floor plans available. (id:57557)
207 Brock Unit# 201
Amherstburg, Ontario
Everything you need, all right here at St. John's Apartments located at 207 Brock Street in Amherstburg! Close to schools, churches, parks, shopping, restaurants and waterfront. A 4-storey building featuring spacious 2 bedroom, 2-bathroom apartments leasing from $2,350 - $2,765 / Mos. Units ranging from 1015 sq. ft. - 1244 sq. ft. Features include a modern kitchen w/quartz countertops, durable soft close cabinetry, new stainless-steel fridge, stove, dishwasher and microwave. Primary bedroom with 3pc. ensuite and large walk-in closet. The second bedroom has ample closet space, an open concept living room/ kitchen design, convenient in-suite laundry plus a 4pc bathroom with generous counter space. The balconies on the 2nd, 3rd and 4th floors overlook Amherstburg's urban view. Lock in your rent, for 3 years to enjoy stability & peace of mind plus we will include a free Storage Locker and Parking spot. Truly an unbeatable location with so much to offer! (id:57557)
534 California
Windsor, Ontario
Opportunity is knocking on California Ave! This pristine home features a main floor bedroom and den with easy conversion to second bedroom and a large primary bedroom in the finished second storey. Updated kitchen cabinets and an open concept dining and living room including a hightop eating area. Perfect for homeowners and investors alike with a great possibility to finish the basement for additional living space. Rear parking and easy access to both bridges and the Windsor-Detroit tunnel, makes for an easy and quick commute. Unbeatable West End location literally STEPS away from the UofW. This one won't last long so give us a call today to make this place YOURS. (id:57557)
1404 Bath Road
Kingston, Ontario
Prime Location in the middle of the busy Bath Road Commercial Area. With 1.54 Acres. 3 Buildings On The Lot. Paved Lot With Fenced-In Yard In The Rear. Currently Vacant Property With So Many Permitted Use (Attached As Schedule). The Big Building is 2856 Sq. Ft. With Sales Office and Open Floor Space, Parts Room, 2 Bay Garage, 12' High & 2 Pc Bathroom. 2nd Building Is 1100 Sq. Ft. Sales Office and Open Showroom Space With Garage Door Access. 3rd Building has 2 Bay Doors For Repair Shop or Detailing Bay. (id:57557)
5 Legacy Lane
Thorold, Ontario
Bright and Cozy Home! This all brick exterior detached home boasts many upgrades! Offering you a fully fenced yard backing onto the West exposure, providing a beautiful sunset daily. 9 foot ceilings on the main level. Three spacious bedrooms. primary bedroom with walk in closet and ensuite bathroom. Access to garage from house. 200 amp electrical, rough in for electric car. Home could also be great for Hosting Airbnb. Close to Niagara Falls, Hwy 406, St. Catherines, US border, Brock University, Niagara College and more. Children's park currently under construction, just steps away! (id:57557)
Lower - 246 Nairn Avenue
Toronto, Ontario
Bright & Spacious Basement Apartment Great for a Student or Professional. This roomy basement unit features a large bedroom plus a separate den perfect for a home office or creative space. The eat-in kitchen includes a full-size fridge, gas stove with hooded range, and lots of room to cook and dine comfortably. Regular ceiling height throughout keeps things feeling open and comfortable.Shared laundry is conveniently located just outside your unit in the basement. Your are steps to major transit (literally around the corner) and close to shopping, parks, and everyday essentials. Theres a large green space right out front and several parks within walking distance perfect for getting outdoors and enjoying the area. (id:57557)
2094 Queensborough Gate
Mississauga, Ontario
Custom Build "Luxury" Town Home, By Dunpar Homes Situated In The Heritage Gate Community Of Mississauga. Boasting The Highest Level Of Quality. Craftsmanship, Loads Of Upgrades & Beautiful, Unobstructed Views Of Mullet Creek. Stunning Ravine Lot, Featuring 10 Ft Ceilings On The Main floor, 9ft Ceilings in the Remainder of the Home, High-End Kitchen With Appliances. 3 Bedrooms, 3 Washrooms, Total 4 Parking Space (3 In The Garage) Upgraded Custom Built-In Shelves In Closets, Custom Primary Bedroom Closet, Quartz Countertop With Waterfall. Undermount Sinks, 7 inch Baseboards / Crown Moulding, Smooth High Ceilings Throughout, Gleaming Hardwood Floors & Stairs. Beautiful Walk Out Deck. Minutes Away From Hwy 403, 401, 407, Qew (id:57557)
615 - 4208 Dundas Street W
Toronto, Ontario
Welcome to Suite 615 at 4208 Dundas Street West Kingsway by the River.This thoughtfully designed 1+1 bedroom, 1 bathroom suite offers a perfect blend of modern comfort and natural surroundings. Nestled between the prestigious Kingsway and Lambton communities, you're steps from the Humber River trails, with easy access to High Park, Bloor West Village, and just a 20-minute drive to downtown Toronto.Inside, enjoy smooth 9' ceilings, wide-plank flooring, and an open-concept layout ideal for both relaxing and entertaining. The sleek, modern kitchen features stainless steel appliances, stone countertops, and ample cabinet space. A spacious den provides flexibility as a home office or guest room. Step out onto your private balcony to take in serene views with no direct neighbors, perfect for morning coffee or evening unwinding.The building offers exceptional amenities including a fitness centre, party room with lounge, formal dining area and outdoor BBQ terrace. Enjoy the convenience of an on-site grocery store, public transit, and nearby shopping, restaurants, schools, and top-tier golf courses.Don't miss your chance to live in one of Torontos most sought-after neighborhoods. (id:57557)



