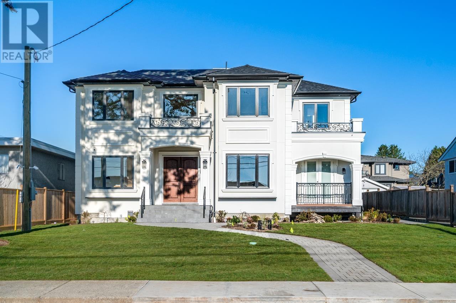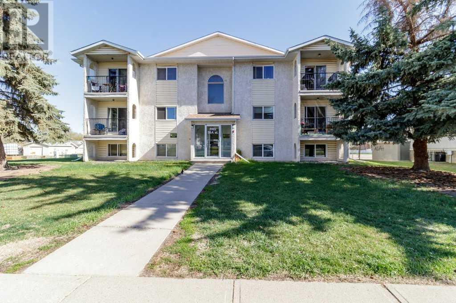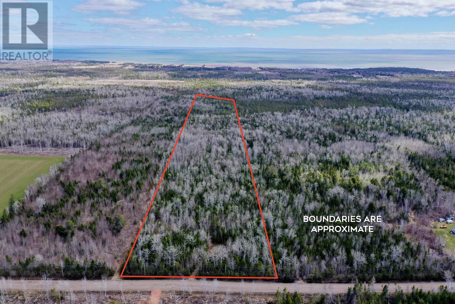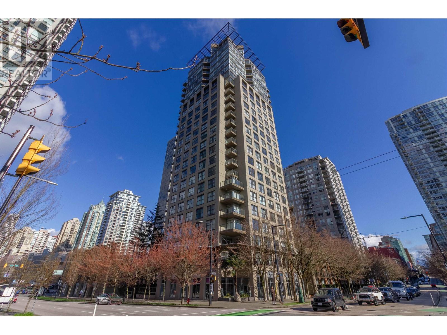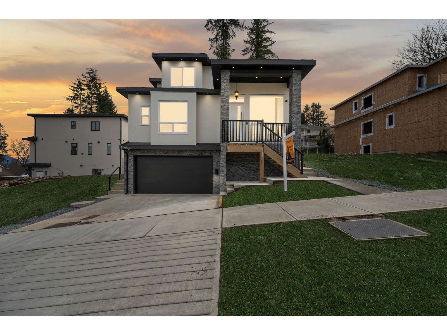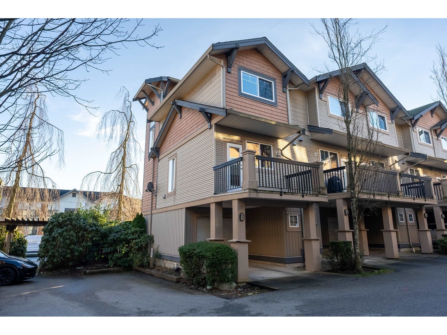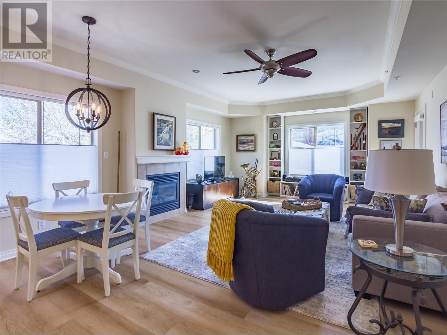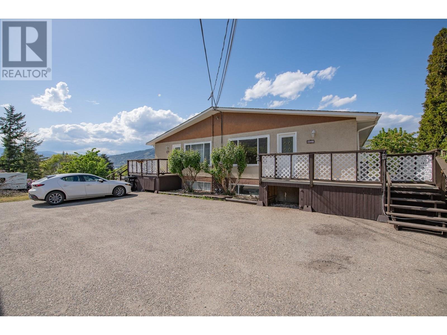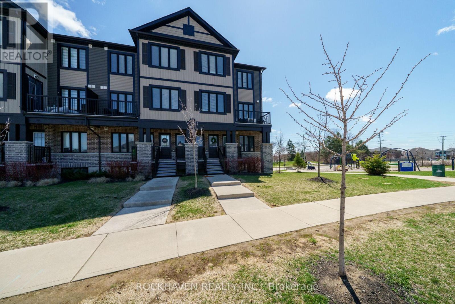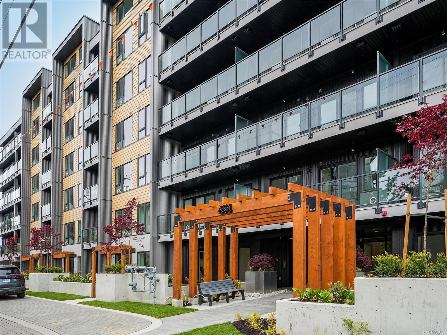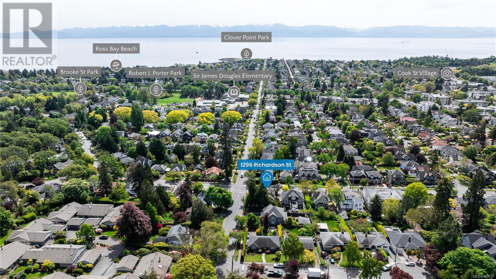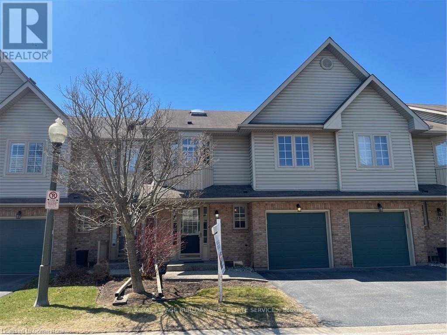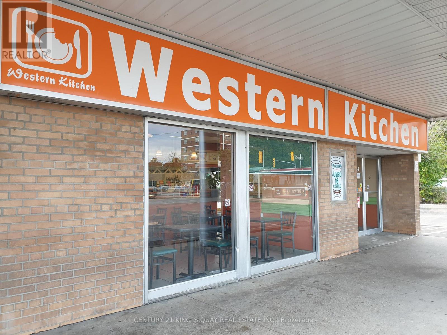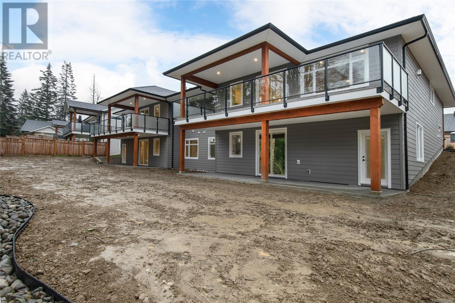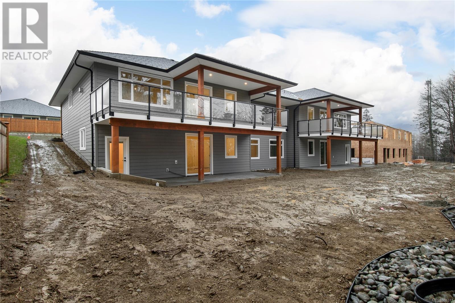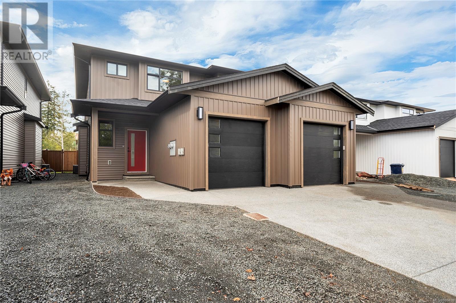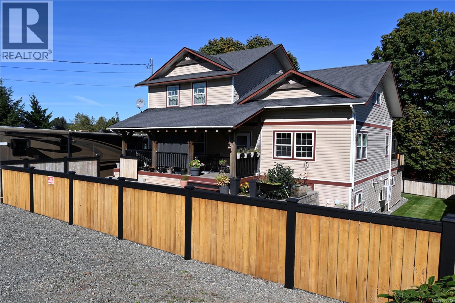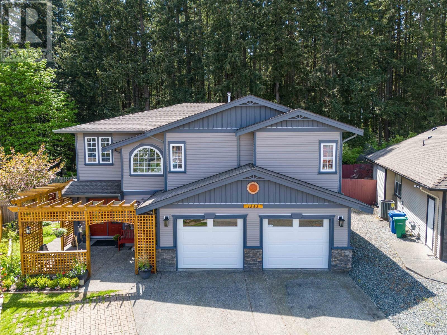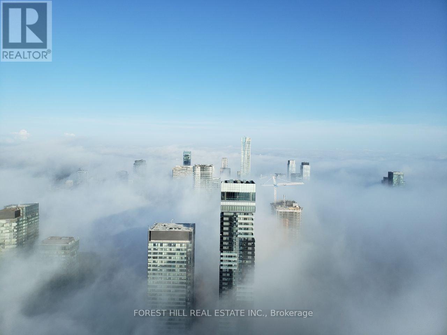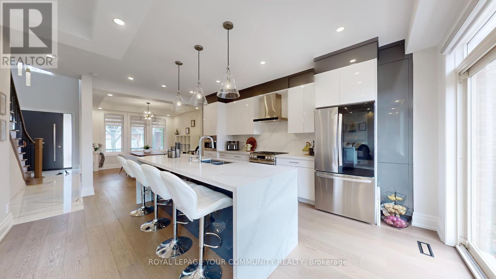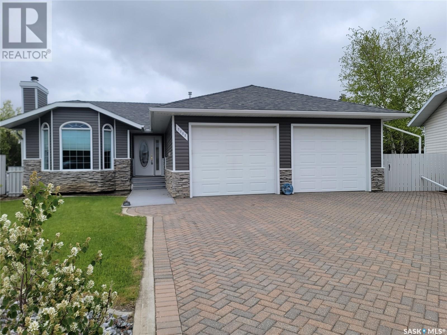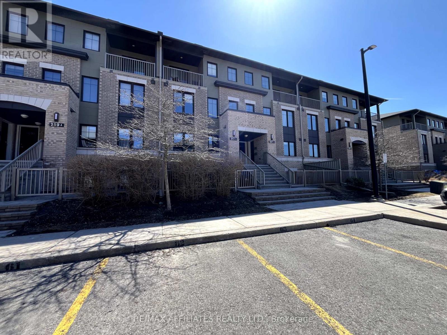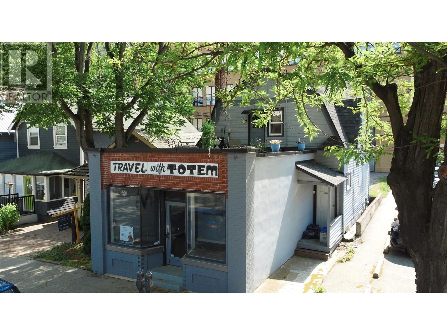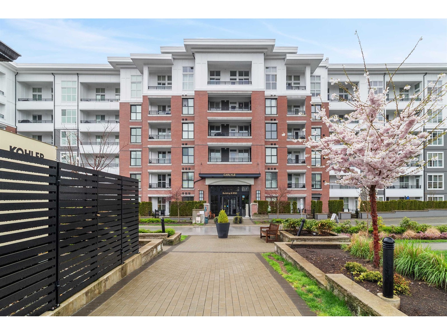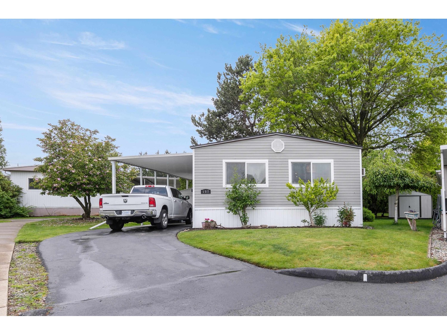2213 Ferndale Street
Vancouver, British Columbia
First Time on the Market! Discover this beautifully kept 3-level home in a quiet neighborhood of East Vancouver - all above ground! Featuring engineered hardwood floors, radiant heating, and three balconies plus lots of outdoor space to enjoy the fresh air and mountain views. This home offers: 1-bedroom rental suite - great mortgage helper. Bright and spacious layout across all three levels. Long lasting tile roof. Thicker envelope for better insulation. Steps to Templeton Secondary School. Close to Downtown Vancouver and the mountains - perfect for nature lovers. unfinished floor is garage with tile floor. Gone, open house cancelled (id:57557)
169 Carringwood Close Nw
Calgary, Alberta
Check out this stunning 2-storey detached home in the vibrant community of Carrington. Situated on a huge pie lot with no back-facing neighbours. This one-year- old home offers 3 bedrooms plus a den, 2.5 bathrooms, and a double-attached garage. Thoughtfully designed, it offers loads of upgrades (over $100,000) and is ideal for families and professionals alike. The open-concept layout features high-end engineered hardwood throughout the main level and 2nd floor, a show-stopping great room with soaring ceilings, expansive windows that fill the space with natural light, and a raised gas fireplace. The dining area flows effortlessly into the chef-inspired kitchen, complete with quartz countertops, upgraded cabinets with a lazy Susan and pot & pan drawers, a large island with breakfast bar, kitchen backsplash, SS chimney hood fan, and a corner pantry offering ample storage. The main floor office/den is great for working from home. A 2-pc bathroom on the main floor adds functionality. Upstairs, there are 9' ceilings throughout, The primary bedroom provides a relaxing retreat with a spacious walk-in closet and a 4-pc ensuite. The 2nd and 3rd bedrooms are bright and generously sized, each with its own walk-in closet, and are complemented by a full 4-pc bath. All bathrooms feature full-height mirrors, quartz countertops, and stylish backsplash details. A bright and airy loft adds flexibility as a second family lounge or playroom, while the laundry room with rough-in for sink adds everyday convenience. Additional features include central AC for those hot summer days. Enjoy access to amenities including the community commercial area with a grocery store, proximity to CrossIron Mills shopping center, and just 15 minutes to the airport. Take in the playgrounds and skatepark, or wind down with walks around the pond and greenspaces. Book your showing today! (id:57557)
6173 Aubrey Street
Burnaby, British Columbia
Experience luxury living on a peaceful street with this stunning home! The high-end kitchen is a chef´s dream, perfect for creating memorable meals. The property features a spacious family room and a separate living room, ideal for cozy gatherings or entertaining guests. Enjoy movie nights in the dedicated theatre room or unwind with friends in the stylish bar area. Upstairs, you´ll find four generously sized bedrooms, each with its own private ensuite bathroom, offering ultimate comfort and privacy. Conveniently located near Brentwood Mall, multiple golf courses, Simon Fraser University, and the Skytrain, this home makes daily living a breeze. Plus, it´s a fantastic investment opportunity with a 2-bedroom laneway house and a 2-bedroom suite that can generate additional rental income. (id:57557)
356 Lucas Boulevard Nw
Calgary, Alberta
Welcome to 356 Lucas Blvd NW – Your Next Home in Established Livingston!Discover the perfect combination of modern design, functionality, and unbeatable location in this beautifully maintained home—ideal for families and savvy investors alike.Step inside to find a stylish main floor featuring a designer kitchen with stone countertops, stainless steel appliances, a gas range, a chimney-style hood fan, and a spacious corner pantry. The open-concept layout flows effortlessly into the dining area and cozy living room—perfect for both entertaining and everyday life. This thoughtfully designed level is complete with a dedicated office, large front and rear entry, and a convenient half bath.Upstairs, you'll be welcomed by a bright bonus room with soaring vaulted ceilings, upper-level laundry, and a spacious primary suite with a walk-in closet and 4-piece ensuite. Two additional bedrooms and a second full bath provide ample space for the entire family.The basement offers incredible future potential with 9 ceilings, a separate side entrance, two egress windows, and rough-ins for a 2-bedroom legal suite, making it a brilliant investment opportunity.Additional highlights include central air conditioning and a prime location just minutes from Stoney Trail, with quick connections to Deerfoot Trail and the newly completed 144 Avenue NW extension.Livingston is one of Calgary’s most established and amenity-rich communities. It offers access to public transit, shopping, parks, and the impressive Livingston Hub, a central community space with recreational and social facilities. (id:57557)
215 Belvedere Crescent Se
Calgary, Alberta
Welcome to Your Dream Home by Crystal Creek Homes! This stunning new build is the perfect family home, located on a desirable corner lot that allows for an abundance of natural light through large windows. Thoughtfully designed with both style and functionality in mind, this home offers spacious living, featuring multiple bedrooms—perfect for growing families or those who love to host. Step inside to enjoy 9' ceilings and an open-concept floorplan that creates a warm and welcoming atmosphere. The heart of the home is the modern kitchen, complete with a large island, granite countertops, and a second prep kitchen equipped with an additional stove and sink—ideal for cooking enthusiasts or entertaining guests. The primary bedroom is a true retreat, offering ample space, a walk-in closet, and a peaceful place to unwind at the end of the day. Located in a vibrant new community filled with walking paths, green spaces, and playgrounds, it’s a perfect neighborhood for families. Plus, with a future elementary school site nearby, convenience is just around the corner. Don’t miss your chance to own this incredible home built with quality and care by Crystal Creek Homes. Schedule your showing today! (id:57557)
211 2677 E Broadway
Vancouver, British Columbia
BRAND NEW FLOORING AND FRESH PAINT THROUGHOUT. A rare find! This bright 2 bed + solarium, 2 bath corner home offers windows on all four sides and over 1000 sqft of thoughtfully designed space. Enjoy a quiet street view (not facing Broadway!) with a quick side exit for easy access. The home features modern updates (2025), including laminate flooring, new cabinetry, hexagonal backsplash, double sink, hood fan, and appliances, plus brand-new quartz countertops in the kitchen & baths. Both bedrooms have ensuites, and the huge primary (16' x 10´5) adds extra comfort. Gas fireplace, new washer/dryer, tons of storage, 2 parking, locker & bike room. Steps to transit, shopping & top schools. Rainscreened + new roof-this one has it all! Photos virtually staged with furniture. Open house cancelled (id:57557)
104, 5502 58a Street
Red Deer, Alberta
Welcome to this charming condo unit in the desirable Riverside Meadows neighborhood! This well-maintained end unit is located on the lower level of a low-rise building with no one living below, offering added privacy and quiet. Ideal for first-time buyers, the home features two generously sized bedrooms, a full 4-piece bathroom, and a functional layout with a spacious dining area and living room. The kitchen boasts painted gray cabinets for a modern touch, and the unit stays comfortably cool during the summer months. Enjoy a mix of durable laminate and cozy carpet flooring throughout. For added convenience, a laundry room is located just down the hall. Assigned parking is right out front, and the location offers easy access to schools, shopping, parks, and scenic walking trails. Pet lovers will appreciate that two pets are allowed with some restrictions. Condo fees are $464/month and include heat and water, making this an affordable and low-maintenance home option. Don’t miss out on this excellent opportunity! (id:57557)
Acreage Grays Road, Rte 201
Hopefield, Prince Edward Island
Looking for space to roam, build, or invest? This stunning 42-acre treed parcel offers endless possibilities with approximately 400 feet of road frontage, there?s room to bring your vision to life. Tucked away in a peaceful setting, yet just 8 minutes to Murray River and 25 minutes to Montague, you?ll enjoy the perfect blend of seclusion and convenience. Whether you?re dreaming of a private retreat, a future homestead, or simply investing in Island land, this could be the opportunity you?ve been waiting for. (id:57557)
903 989 Beatty Street
Vancouver, British Columbia
Welcome to The Nova in the heart of vibrant Yaletown! This 1-bed+flex 1-bath East facing corner unit boasts an open floor plan with a seamless flow from the kitchen to the living and dining area. Floor-to-ceiling windows fill the space with natural light, creating a bright and inviting ambiance. Bedroom is tucked in a cozy corner with ample storage, offering both comfort and functionality. 1 parking and 1 storage locker. The building offers amenities including a fully equipped gym, yoga room, hot tub, steam room, party room, and a guest suite for visiting friends and family. Location is just steps to world-class shopping, dining, and entertainment in Yaletown. BC Place, Rogers Arena, and the scenic Seawall are all within walking distance, making this home perfect for urban living. (id:57557)
11488 138a Street
Surrey, British Columbia
Welcome to this stunning brand-new custom-built home featuring 8 beds, 7 baths, w/ nearly 4,500 sqft of luxurious living space. High ceilings & expansive windows fill the home w/ natural light. The chef's kitchen boasts quartz countertops, S/S appliances, a built-in wall oven, microwave, & spacious wok kitchen. The main floor showcases elegant tiling, two cozy electric fireplaces, a built-in vacuum, & security cameras for added convenience & peace of mind. A versatile recreation room offers endless possibilities. Best of all, 2 mortgage-helper suites add great value. Close to King George Hub, Save-On-Foods, restaurants, & more, w/ easy access to Fraser Hwy, King George Blvd & King George Station. In the James Ardiel Elementary & Kwantlen Park Secondary catchment. Call now to book a showing (id:57557)
55 5839 Panorama Drive
Surrey, British Columbia
Don't miss this beautifully desired townhome located in Central Panorama Village! With shopping, restaurants and public transit nearby - this townhome will have you perfectly situated in the prestigious Forest Gate Community! This 2-bedroom corner unit offers exceptional natural lighting with high 9ft ceilings and a functional open floor concept. Experience a fresh and bright kitchen along with modern appliances. For those who love to entertain this space is perfect! Cozy up next to your shiplap fireplace featured in your living room or find tranquility in your spacious master bedroom with ensuite bath. This home has it all! Have peace of mind knowing the washer/dryer and hot water tank are only a few years old. Open house Saturday June 7th 1:00-2:30 PM (id:57557)
209 15025 Victoria Avenue
White Rock, British Columbia
Priced Way Below Current BC Assessment! ($820K) - Welcome to the highly sought after Victoria Terrace built by Bosa. Experience the resort like amenities with stunning views overlooking the Ocean & Pier. This GROUND LEVEL 2 Bedroom (2nd Room no Closet) unit has a large patio with lots of greenery & room to garden. 985 Sqft PLUS a 146 Sqft Solarium! Bring your renovation ideas and make this unit your own with some simple updates like new flooring & paint. Very Private Unit. Experience the true White Rock lifestyle & live only steps from the White Rock promenade, pier, restaurants & cafes. 55+ & CATS/DOGS ARE ALLOWED. Schedule your showing today! (id:57557)
1044 Dundas Street
Kamloops, British Columbia
Beautiful North Kamloops home in a cul-de-sac location with tons of updates and upgrades. This walk up home features a bright open living and dining room. Walk through to the kitchen with stone counters and stainless appliances, perfect for the chef in the family. Further down the hall you will find 3 good sized bedrooms and a fully updated main bathroom with double vanity. To finish off the main floor there is access to a covered deck which leads to the fully fenced and landscaped yard. On the basement level, which is all on grade and not below ground, you will find a large foyer, off the foyer there is a beautiful rec room with gas fireplace and built ins that were all recently updated. Walk through to a cute office work space, closet and presently the room that is being used as the primary bedroom. The basement also includes a 3 piece bathroom, laundry room and tons of built in storage. There are two doors from the basement to the back yard where you will find a hot tub and 2 large sheds/workshop space that have their own power (100 amp). The yard has a lot of grassy space and raised bed gardens. Upgrades to this home include 200 amp service, main bathroom, kitchen, window coverings, paint…. Day before notice for showings. (id:57557)
277 Yorkton Avenue Unit# 111
Penticton, British Columbia
OPEN HOUSE. SATURDAY, June 7. 12pm-1:30pm CLICK VIDEO. Are you looking to move into an EXQUISITE 2 BEDROOM, 2 BATHROOM condo in Penticton located just steps away from Skaha Lake and Beach ? This is the one for you! PRICED TO SELL!!! With NO AGE RESTRICTIONS, this MOVE IN READY home is ideal for a wide range of buyers-from first-time homeowners to downsizers looking for carefree living. The spacious primary bedroom has a walk thru closet and your own 4 piece en-suite bathroom. The second spacious bedroom can be a guest room or an office. For your added convenience, having an IN-SUITE LAUNDRY is priceless. What makes this home so special is its perfect blend of comfort and convenience. Whether it's morning walks by the water, evenings at your favorite restaurant, or quick trips to nearby shopping centers, everything you need is right outside your door. QUICK POSSESSION POSSIBLE. Call 250-488-9339 (id:57557)
6627 Longacre Drive
Vernon, British Columbia
Whether you're an investor, a first-time buyer, or looking to break into the rental market, this opportunity checks all the boxes! This unique and functional 7-bedroom, 5-bathroom income property offers incredible potential with the option to create up to 4 separate rental units, making it ideal for those seeking strong cash flow or multi-generational living. Thoughtfully laid out with the flexibility of separate entrances for each level, this home provides plenty of options for extended family, tenants, or a mix of both. Enjoy stunning mountain and lake views from the upper back deck, and appreciate the added charm of mature fruit trees, ample parking, and built-in storage throughout. Located just minutes from schools, shopping, and everyday conveniences, this is a rare chance to own a spacious, adaptable property in a desirable location. Don’t miss out your next smart investment starts here! (id:57557)
E - 148 Rochefort Street
Kitchener, Ontario
Bright and spacious 3 bedroom END UNIT townhome in the family friendly community of Huron Village. With plenty of natural light throughout and access to a private balcony from the dining room. Bright kitchen featuring subway tile backsplash, quartz countertops, and stainless steel appliances. Laundry conveniently situated on the bedroom level. Located next to a playground, close to walking trails, the Huron Community Centre, Schlegel Park, and schools. Shopping, dining, and close proximity the 401 (approximately 10 minutes) complete the package, making this the perfect home for busy families or professionals. $229/Month condo fee includes snow removal, landscaping, building maintenance, building insurance, parking. Additional parking spot may be available to rent. (id:57557)
4120 Ridgeline Dr
Shawnigan Lake, British Columbia
**OH SAT 11-1PM**Welcome to your stunning retreat at 4120 Ridgeline Drive! Nestled high above the landscape, this remarkable custom-built home boasts a generous 6,500 square feet of luxurious living space and offers breathtaking island views. Designed to impress, the home features an abundance of large windows that flood the interior with natural light, creating an inviting atmosphere. Step outside onto the expansive 1,300 square foot deck and two balconies, where you can soak in stunning vistas that stretch from the coastal mountains of British Columbia to the majestic U.S. Olympics and everything in between. As you enter through the bright foyer, you'll be captivated by the grand great room featuring a striking 26-foot vaulted ceiling, elegantly finished in cedar. The warm acacia hardwood floors guide you to the gourmet kitchen, showcasing solid alder wood cabinetry, high-end gas burners, a double oven, a chic basket weave backsplash, and an impressive oversized stainless steel fridge and freezer that truly make this kitchen a chef’s dream.This home offers ample comfort with five spacious bedrooms, four of which are luxurious master retreats complete with walk-through closets, spa-like five-piece ensuites, and cozy electric fireplaces—a perfect sanctuary for relaxation.The triple garage provides generous space for all your toys, and don’t miss the added bonus of a charming one-bedroom carriage suite, perfect for guests or additional living space. With all its potential this home is ideal for a multigenerational family or a luxury bed and breakfast, come discover the possibilities for yourself. A must-see that promises to leave you in awe! (id:57557)
211 654 Granderson Rd
Langford, British Columbia
MOVE IN READY - E FLOOR PLAN - This is an amazing 2 bedroom 2 bathroom unit with opposing bedrooms on either side which makes for a great layout! Enter inside to find a bright open feel with a great sized kitchen offering a peninsula style quartz island! Enjoy cooking with a Natural Gas stove while enjoying your modern finishing's throughout including; stainless steel appliances, quartz countertops, vinyl plank flooring, gas range & gas BBQ hook up, highly energy efficient heating & cooling, roughed in EV charger, under ground secure parking, bike storage, gym, and a work station! Enjoy walking to restaurants, pubs, shopping, recreation, schools, E & N Trail, Royal Colwood Golf Course, transit, hiking trails and much more! 5 minute drive to HWY 1 plus a walk score of 73 & bike score of 95! 2 pets no weight restrictions and rentals allowed - Price+GST. (id:57557)
312 654 Granderson Rd
Langford, British Columbia
MOVE IN READY - E FLOOR PLAN - This is an amazing 2 bedroom 2 bathroom unit with opposing bedrooms on either side which makes for a great layout! Enter inside to find a bright open feel with a great sized kitchen offering a peninsula style quartz island! Enjoy cooking with a Natural Gas stove while enjoying your modern finishing's throughout including; stainless steel appliances, quartz countertops, vinyl plank flooring, gas range & gas BBQ hook up, highly energy efficient heating & cooling, roughed in EV charger, under ground secure parking, bike storage, gym, and a work station! Enjoy walking to restaurants, pubs, shopping, recreation, schools, E & N Trail, Royal Colwood Golf Course, transit, hiking trails and much more! 5 minute drive to HWY 1 plus a walk score of 73 & bike score of 95! 2 pets no weight restrictions and rentals allowed - Price+GST. (id:57557)
309 654 Granderson Rd
Langford, British Columbia
MOVE IN READY - E FLOOR PLAN - This is an amazing 2 bedroom 2 bathroom unit with opposing bedrooms on either side which makes for a great layout! Enter inside to find a bright open feel with a great sized kitchen offering a peninsula style quartz island! Enjoy cooking with a Natural Gas stove while enjoying your modern finishing's throughout including; stainless steel appliances, quartz countertops, vinyl plank flooring, gas range & gas BBQ hook up, highly energy efficient heating & cooling, roughed in EV charger, under ground secure parking, bike storage, gym, and a work station! Enjoy walking to restaurants, pubs, shopping, recreation, schools, E & N Trail, Royal Colwood Golf Course, transit, hiking trails and much more! 5 minute drive to HWY 1 plus a walk score of 73 & bike score of 95! 2 pets no weight restrictions and rentals allowed - Price+GST. (id:57557)
65 118 Aldersmith Pl
View Royal, British Columbia
OPEN HOUSE SATURDAY, JUNE 7 11AM-1PM UPDATED CORNER UNIT WITH MAIN FLOOR PRIMARY BEDROOM! This beautifully updated and immaculately maintained 3-bed, 3-bath end-unit townhome offers 1616 sq ft of well-designed living space. The home features a large double garage, maple floors, spacious living room with an updated gas fireplace, and double glass doors leading to a private deck with views of green space. With only one shared wall, this unit is elevated above neighbours offering exceptional privacy and natural light. Recent updates include appliances, a refreshed kitchen, paint, lighting, bathroom fixtures, and window coverings. Enjoy the mature, low-maintenance gardens and seamless access to outdoor spaces. The proactive and welcoming strata enhances the appeal of this community. Located minutes to Portage Park, the E&N Trail, and shopping - this peaceful, secure setting is perfect for those seeking comfort and convenience—an absolute must-see! (id:57557)
1296 Richardson St
Victoria, British Columbia
Open House Saturday June 7th, 11-1pm. Welcome to the Heart of Fairfield. Conveniently located within walking distance to Dallas Road Waterfront Path, Downtown Victoria, Cooks Street Village, Government House and the Art Gallery. This four bedroom, two bath family home waiting to be brought back to life with your ideas. Close to schools, parks you will find it easy to walk of bike to everything you need in this neighbourhood. Built in 1923 at over 100 years old, this home was lovingly preserved by the same owners for over 60 years. Take advantage of the many sun filled rooms with the east, south and western exposures. Original built-ins, trim work, grand staircase & fireplaces add to the character of this home. Make no mistake the rooms are large and the ceiling heigh generous. Bring your ideas to rejuvenate this home to it glory days. Check out the brochure icon below to see the property website with floor plans and detailed video. (id:57557)
133 - 3333 New Street
Burlington, Ontario
Fabulous 3 Bedroom, 2.5 Bath condo in lushly landscaped Roseland Green. Bright open concept main level perfectly suited for entertaining and family get togethers. The Kitchen features an eating/serving bar and overlooks the spacious Dining room with bay window offering expansive views of the private setting. The Living Room has a corner fireplace and a sliding glass door with walkout to the quiet patio area with gas bbq outlet, trees and gardens. Primary Bedroom with En-suite Bath. Hdwds. 2 walk-in closets. Finished Lower Level with office, Recreation Room, workshop area with workbench and laundry area. New windows. 2059 sq. ft. of living space on all 3 levels. Close to L. Ontario, trails, schools, parks and all amenities. (id:57557)
14 - 290 The West Mall
Toronto, Ontario
Well Established Over 12 Years Good Profit Making Fully Equipped Turnkey Cafe Restaurant Business, Super Exposure by the Excellent Location at the Corner Unit of the Major Street Plaza at the Southwest Corner of Major Artillery Roads closed by Major Highways in Fast Developing Residential and Commercial Area with High Customer Traffic anchored by Prominent National Brand Businesses, Tremendous Potential for Business Growths by More Varieties of Foods & Drinks, Long Lease, Reasonable Rental, See is Believing, Don't Miss the Opportunity! **EXTRAS** List of Chattels Available on Request. (id:57557)
38 10750 Central Lake Rd
Port Alberni, British Columbia
Your Great Central Lake Retreat Awaits! Tucked away in a peaceful setting, this recreation lot offers the perfect blend of relaxation and adventure at Great Central Lake. Imagine stepping away from the hustle of everyday life, breathing in the fresh air, and settling into your own private getaway. At the heart of this lot is a thoughtfully designed outdoor space, perfect for making memories with friends & family. A covered seating area with a built-in bar sets the stage for lively evenings, while the stamped concrete patio and fire pit create the perfect spot for cozy nights under the stars. There’s even a large storage shed to keep all your outdoor gear organized. With great people throughout the park, you’ll feel right at home the moment you arrive. Life here is all about simple pleasures—waking up to the sound of nature, sipping morning coffee on the dock, and enjoying a quick two-minute stroll to launch your boat. Whether you're heading out for a peaceful fishing trip, an exhilarating water ski run, or a refreshing swim, the lake is always calling. Evenings are best spent gathered around the fire, sharing stories, and singing along with friends under the night sky. The shared amenities elevate your lakeside lifestyle. A boat dock, pickleball court, guest parking, and free laundry, showers, and washrooms make every visit seamless and enjoyable. This is a family-friendly, pet-welcoming community with no rental restrictions—perfect for those who love to share their space with loved ones. Nearby, you’ll find local gems like Dorothy Creek Natural Waterslide and Della Falls, Vancouver Island’s 2nd tallest waterfall, adding even more adventure to your stay. Practical features like a fully serviced pad, low strata fees, & fully paved road access ensure that comfort meets convenience at every turn. Whether you’re looking for a weekend retreat or a long-term getaway, this lot is ready for you to create a lifetime of lakeside memories. Call to arrange a private viewing. (id:57557)
18 1580 Glen Eagle Dr
Campbell River, British Columbia
Eagle Ridge Executive Patio Homes is a 28-unit quality development offering 22 half-duplexes and 6 free-standing ranchers. This home showcases a duplex-style home with a walk-out basement and an in-law suite. Each duplex side is 2960 sqft! The abundance of living areas includes a living room, a family room, a rec room and two large patio areas (mostly covered) that are 32' long each! This patio home is loaded with custom features and upgrades. Energy Rating Step 4 code - electric heat pump with nat gas furnace + HRV, nat gas hot water on demand, nat gas fireplace, roughed-in for an electric vehicle charging station. Appliances, landscaping, + fencing included. Central location conveniently situated on a hop and a skip to shopping, nature trails, and recreational facilities such as the world-class golfing facility Campbell River Golf and Country Club. Contemporary Designs. Beautiful Finishing's-Quality Construction-10-5-2 New Home Warranty. Just completed! Move-in ready! (id:57557)
17 1580 Glen Eagle Dr
Campbell River, British Columbia
Eagle Ridge Executive Patio Homes is a 28-unit quality development offering a combination of 22 half duplexes plus 6 free-standing ranchers. This home showcases a duplex-style home with a walk-out basement! The abundance of living areas includes a living room, a family room, a rec room and two large patio areas (mostly covered) that are 32' long each! This patio home is loaded with custom features and upgrades. Energy Rating Step 4 code - electric heat pump with nat gas furnace + HRV, nat gas hot water on demand, nat gas fireplace, roughed-in for an electric vehicle charging station. Appliances, landscaping, + fencing included. Central location conveniently situated on a hop and a skip to shopping, nature trails, and recreational facilities such as the world-class golfing facility Campbell River Golf and Country Club. Contemporary Designs. Beautiful Finishing's-Quality Construction-10-5-2 New Home Warranty. Move-in ready (id:57557)
B 2106 Nikola Pl
Campbell River, British Columbia
This is a great opportunity to enter the market or downsize into a brand new low-maintenance home. With over 1500 square feet of living space, this half duplex features a practical layout with 3 bedrooms, 2.5 bathrooms, and a bright open-concept kitchen, dining, and living area. Enjoy modern finishes throughout, including a white kitchen with quartz countertops, 9-ft ceilings on the main floor, and a large laundry room. Other highlights include a single garage, fenced and landscaped yard, and located in a quiet location near the golf course and downtown—all with no monthly strata fees! Have a look today and construction should be complete in April. (id:57557)
820 10th Ave
Campbell River, British Columbia
Welcome to your dream home! This large family home is perfectly situated just minutes from the downtown core offering unbeatable convenience without sacrificing space or comfort. Step inside and discover a move-in ready property featuring numerous updates throughout, including a brand new deck, perfect for entertaining, taking in the views, or relaxing outdoors. The layout is ideal for growing families, with generous living spaces and plenty of room for everyone. Another selling feature is the brand new two bedroom inlaw suite downstairs complete with a separate entrance. An extra bonus is all of the additional storage space including two sheds. One of the standout features is the huge bonus space located just off the primary bedroom. Whether you need a private home office, or even an additional bedroom this versatile area can adapt to your lifestyle. Lastly, if you are bringing your toys with you, there is ample RV parking to accommodate all of your vehicles and more. (id:57557)
1343 Thalia Pl
Nanaimo, British Columbia
Nature at your finger tips! Privacy within the city located on a private cul-de-sac is what this beautiful 5 bedroom 2666 sqft suited home has to offer. The main home offers 3 bedrooms & two bathrooms with a large legal 2 bedroom suite with its own laundry. The modern open concept Kitchen, living & dinning area is filled with natural light & features stainless appliances and granite countertops. There is a cozy gas fireplace with classy brick surround in the living room to keep you warm in the winter weather. The comfortable primary bedroom comes equipped with walk in closet & full ensuite. The rear covered deck space is a real treat, keeping you dry on those drizzly days & extending the use throughout the winter season. The large fully fenced back yard has a custom brick fire pit area & plenty of space for kids and pets to enjoy. Backing on to green space provides incredible privacy and access to a network of trails that lead to Westwood Lake and Morrell Sanctuary. College Heights is close to all levels of schools, Vancouver Island University, Swimming pool, Ice rinks and many different recreational Hikes and trails. There is even a neighborhood park with playground equipment just a few doors down. Also minutes from the downtown core and amenities. The home is heated and cooled with a natural gas furnace &high efficiency heat pump combination. The large 2 car garage offers space for the cars as well as room for tools and toys. There is also a crawl space and under the stair storage for additional dry secure storage. Whether your are looking for a great family home with an income helper or multi generational living this one is a must see. All measurements approximate and should be verified if to be relied upon. (id:57557)
894 Applewood Drive Se
Calgary, Alberta
~1050SQFT+500SQFT 3+1 bedrooms 1- 4pcs bath; 1 -4pcs ensuite bath & 1- 3pcs bath on 3rd level double attached garage single home, bay-wiindow open vaulted ceiling; open dinning area living room; fire place in 3rd level; family room open plan to kitchen , kitchen door to nice fenced deck to back yard fence ..pink brick front wall with smaii deck , hardwood floor throght out 3 levels, insulated drywall with side window double attached garage. walk to front neighbour large playground (id:57557)
1022 Martin Place
Raymore, Saskatchewan
Welcome to Modern Living with a Small-Town Feel! This extensively renovated home blends contemporary elegance with warmth and charm—perfectly suited for today’s lifestyle. From the moment you step inside, you’ll appreciate the impeccable attention to detail and quality finishes throughout. The spacious living room is filled with natural light thanks to large windows featuring custom power blinds. A stunning entertainment wall with a sleek electric fireplace and built-in cabinetry serves as a beautiful focal point, creating a cozy yet sophisticated atmosphere. Adjacent is the bright dining area, with garden doors leading to the back deck—ideal for summer BBQs and seamless indoor-outdoor living. The gorgeous kitchen is a true showpiece, offering crisp white cabinetry, newer stainless steel appliances, above-cabinet lighting, a functional pantry, and a central island—perfect for entertaining or everyday family life. Down the hall, you'll find a fully renovated 4-piece bathroom, two generously sized bedrooms, and a primary retreat complete with a stylish accent wall and private 2-piece ensuite. The ensuite connects to a convenient laundry room, which also includes additional built-in cabinets for smart storage solutions. The fully finished basement adds even more living space, featuring a large rec room ideal for games or a play area, and a cozy family room with an accent wall, electric fireplace, and space for a big sectional—perfect for movie nights. The basement also offers a fourth bedroom, a full bathroom, and a massive storage/mechanical room. Outside, the yard offers ample space for kids, pets, or your dream outdoor oasis—with plenty of room to add a garage if desired. Located on a quiet street in Raymore, this home is move-in ready and ideal for a growing family, first-time buyer, or someone looking to downsize without sacrificing comfort or style. You won’t find another property like this in Raymore—book your private viewing today! (id:57557)
97 Manyhorses Drive
Rural Rocky View County, Alberta
**Back on Market due to financing!** Lovely, updated home available in the desirable family community of Redwood Meadows. This two-story home is located on one of the largest lots in the community- has cedar and stone accents, a covered front porch and large back deck, an extended garage with attached dog-run, and huge treed backyard. The main floor opens onto a large family room and dining area next to the kitchen with stainless-steel appliances, island, pantry and breakfast nook. There is also a comfortable living room with beautiful river-rock fireplace, a convenient 2-piece bath and a large mudroom with main floor laundry. Upstairs is a large primary suite with walk-in closet and attached 4-piece ensuite with corner soaker tub. There are two more good sized bedrooms with large windows and another 4-piece bath. The basement is fully developed with a huge rec-room area that could be used so many different ways, a den that is currently being used as a guest bedroom, and another full bath. The garage has been extended by 8 feet (perfect for larger vehicles or a workshop area), and is insulated and heated. Other updates include triple-pane windows, a shed with power, outdoor furnace and air-conditioner, and hardwood flooring. Redwood Meadows has access to great schools, many playgrounds and recreational opportunities (golf, tennis, fishing, hiking, biking, hockey, x-country ski and disc-golf), and is only 25 minutes from Calgary and 8 minutes from the charming town of Bragg Creek. (id:57557)
7401 - 388 Yonge Street
Toronto, Ontario
Experience Elevated Urban Living In This Stunning Executive 2 Bed 2 Bath Suite On The 74th Floor Of Aura Condominiums One Of Canada's Tallest And Most Prestigious Residential Towers. Nearly 800 Sq Ft Of Sophisticated Space With 10' Ceilings, Floor-To-Ceiling Windows, Wide-Plank Hardwood Floors, Upgraded with Pot Lights, And Breathtaking Unobstructed City Views. Modern Open-Concept Kitchen With Granite Counters, Centre Island, Upgraded Stainless Steel Appliances. Fully Furnished With Quality Furniture, Designer Light Fixtures, Front Load Washer & Dryer, And 1 Premium Parking Space Included. Enjoy World-Class Amenities: 40,000 Sq Ft Aura Fitness, 24-Hour Concierge & Security, Party Rooms, Direct Underground Access To College Subway, 180,000 Sq Ft Of Retail, 24Hr Metro, Food Court, Shops. Steps To U Of T, TMU, Eaton Centre, Major Hospitals & Financial District. (id:57557)
100 Grand Oak Drive
Richmond Hill, Ontario
Bright & Spacious MODERN 3+1 bedroom Detached Home, Luxury Living with Over $180 K $$ UP GRADE located in Oak Ridges on the a quiet street surrounded by multi-million dollar homes. Step into a soaring 30-ft ceiling foyer and experience upscale finishes throughout. Featuring hardwood floors, pot lights, a designer kitchen with quartz counter tops, and a cozy gas fireplace. The spacious primary retreat includes two walk-in closets and a spa-like ensuite. Windows 2020, Roof, Furnace & AC less than 10 years old. The finished basement offers endless flexibility ideal as an in-law suite, gym, or home office. Enjoy a private fenced backyard, parking for 4 cars, and no sidewalk in front property. Located in one of the most desirable pockets just steps from schools, parks, trails, and public transit.Shopping, restaurants, and only 2 mins drive to the Lake Wilcox.Don't miss the opportunity to make this beautiful property your own. Schedule a private tour today and see everything it has to offer! (id:57557)
13415 Mccowan Road
Whitchurch-Stouffville, Ontario
Nestled on 1.06acres this stunning 160 year-old storybook home offers over 3000 square feet of timeless charm. With its grand living room, cozy family room, formal dining room and enclosed front porches, this home offers a blend of classic elegance with modern comforts. Featuring 6 spacious bedrooms and 3 bathrooms, there is ample space for any size family to thrive and grow. Originally built in 1865 this home once served as a local general store in years gone past; ensuring this property is brimming with historical character. Enjoy peaceful views of a serene pond across the road while relaxing in the fully screened in front porch. Or try your hand at growing your own flowers or vegetables in the spacious backyard of this amazing home.This home is a beautifully preserved piece of the past, ready to become the backdrop for your next chapter. (id:57557)
5002 Mirror Drive
Macklin, Saskatchewan
"Luxurious 4-Bedroom Home with Modern Amenities and Stunning Outdoor Space" This 1,340 sq ft property boasts 4 bedrooms, a den and 3 baths, including a master bedroom with a 3-piece ensuite. Highlights include custom blinds with heat shields, skylights, some hardwood flooring, in-floor heating in the garage and basement, and both interior and exterior pot lighting accents. The fully landscaped yard features a paved stone driveway, paving stone walkways, continuous curb landscaping, a garden, a firepit, and underground sprinklers. The composite deck with metal rail and metal fencing complements the double attached and detached garages. Additional features include gravel RV parking, gas BBQ hookup, central air, central vacuum, a wood fireplace with marble and maple accents, jacuzzi deep soaker tub in main bathroom, custom kitchen cabinets with a pantry and island. The dining room provides direct access to the deck, enhancing this home's appeal. RECENT UPGRADES! All brand new Frigidaire stainless steel appliances, and a freshly painted garage interior..... make this home even more appealing! Call for your appointment today! (id:57557)
10953 Jane Street
Vaughan, Ontario
*** Location Location Location*** Attention practical users, Builders, Developers, Investors, Excellent Opportunity In The Heart Of Vaughan, Large Lot face in Jane ST, ZONE Future Development, potential of Commercial, Property include (1) One House And (1) One Shop, Deep lot for perfectional users, Land Scaping or Any other usage, lots of parking space in the back, COMBINE WITH NEXT DOOR AT 10967 Jane Street, FOR TOTAL FRONT 127.12 FT+61.FT = total Front(188.12 FT) X (304.FT)DEPTH This Property Has Lots Of Potential, Buyer To Perform Their Own Due Diligence Regarding Zoning Standards And Approval, Close To All Amenities; Go Vaughan, Civic Centre, New Hospital, Future Development Site! Endless Opportunities, property is being sold in 'As Is Where Is Condition'. *** NO SALE SIGN ON THE PROPERTY***!!!. ***EXTRAS*** ZONING( Future Development Site) also Future Development And big Project Across, Buyer To Perform Their Own Due Diligence Regarding Zoning Standards And Approval !!!. (id:57557)
10953 Jane Street
Vaughan, Ontario
*** Location Location Location*** Attention practical users, Builders, Developers, Investors, Excellent Opportunity In The Heart Of Vaughan, Large Lot face in Jane ST, ZONE Future Development, (1) one house and (1) one shop in the property, Deep lot for perfectional users, Land Scaping or Any other usage, lots of parking space in the back of the property, potential of Commercial, COMBINE WITH NEXT DOOR AT 10967 Jane Street, FOR TOTAL FRONT 127.12 FT+61.FT = Front(188.12 FT) X (304.FT)DEPTH This Property Has Lots Of Potential, Buyer To Perform Their Own Due Diligence Regarding Zoning Standards And Approval, property include One House And One Shop, Close To All Amenities; Go Vaughan, Civic Centre, New Hospital, Future Development Site! Endless Opportunities, property is being sold in 'As Is Where Is Condition. *** NO SALE SIGN ON THE PROPERTY***. ***EXTRAS*** ZONING( Future Development Site) also Future Development And big Project Across, Buyer To Perform Their Own Due Diligence Regarding Zoning Standards And Approval !!!. (id:57557)
B - 267 Titanium Private
Ottawa, Ontario
Rarely offered a spacious 2 bedroom + loft unit, a heated, indoor parking spot and pets are allowed. Welcome to Titanium Private in Quarry Glen, Orleans! In this well-appointed, upper-level unit, you are greeted by a spacious main floor featuring a gorgeous, upgraded kitchen. Stainless steel appliances, built in dishwasher and upgraded cabinets make this kitchen a cooks delight! It overlooks the ample dining space which leads to the spacious living room, framed by large windows that provide a light, open space. Also on this level is a convenient powder room and large laundry nook featuring full-sized stacked washer (2021) and dryer. Upstairs is the unique loft space that would make a fantastic office, TV spot or storage area. Also on this level is the generous primary bedroom which features a walk-in closet and access to your private balcony. The second bedroom is also well appointed with two windows and a large closet. The main 4-piece bathroom is also on the upper level and features an upgraded vanity and countertop. The unit has just been professionally painted and the blinds on the main floor were updated in December 2024. One of the most distinctive features of this unit is the exclusive use of the wide parking space in the heated, underground parking garage with convenient access by key/upper door or code. There are many amenities within walking distance of this quiet and beautifully maintained complex Place D'Orleans, several large parks, trails to the Ottawa River and Bilberry Creek, as well as numerous local schools. Close to other amenities including the soon-to-be-opened LRT, grocery stores and quick access to highway 174. Flexible possession; quick closing possible. The Sellers will provide a credit of $3000.00 towards flooring or upgrades at the Buyers' choice on closing. Note: some photos are virtually staged. Pets are permitted. 24 hours irrevocable on all offers. **EXTRAS** Monthly rental on hot water tank $48.50. (id:57557)
1560 Bay Avenue
Trail, British Columbia
Do you want to own a boutique office space in a prime location? And live upstairs in a cute bachelor suite with room for parking? Then this property is for you! The 850 sqft commercial space has just gone through over $100,000 in extensive and strategic renovations. The glass throughout allows natural light to flow all the way through both offices. There?s a new kitchen and the full bathroom is perfect for being on the go so you can get your workout in and get ready for your work day! Run your business on the main level and enjoy easy living in the bachelor suite upstairs, plus there?s a 16x22 walk out roof deck that overlooks the city. Downstairs has plenty of room for storage and mechanically has had wiring, plumbing and main sewer line upgrades. This gives big city feeling in a small town. (id:57557)
303 2750 Fuller Street
Abbotsford, British Columbia
Beautifully renovated 2 bed, 2 bath, 1,050 sqft top-floor corner unit in Valley View Terrace. Bright and spacious with abundant natural light, a wrap-around deck, and modern finishes throughout. This move-in ready home includes 1 parking stall and 1 storage locker. Ideal for first-time buyers or investors seeking value and convenience. Prime location within walking distance to Mill Lake, Seven Oaks Shopping Centre, restaurants, schools, parks, and transit. Easy access to Hwy 1 for commuters. A must-see! OPEN HOUSE JUNE 8 (id:57557)
B419 8150 207 Street
Langley, British Columbia
Welcome to Union Park by Polygon - a sophisticated residence inspired by timeless East Coast Brownstone architecture. This beautifully designed 1-bedroom, 1-bathroom home features a south-facing view overlooking an expansive 85,000 sq ft private park and access to a 12,000 sq ft clubhouse. Enjoy exclusive resort-style amenities, including an outdoor pool, hot tub, BBQ terrace, and beautifully maintained green spaces. Inside, the unit offers a smart, open-concept layout ideal for contemporary living. Perfectly located just minutes from shopping centres, T&T Supermarket, Costco, and a variety of popular restaurants. You're also just a 5-minute drive to RE Mountain Secondary School and the Langley Events Centre. Complete with an EV-ready parking stall, this home combines comfort, convenience, and style in one of Langley's most desirable communities. (id:57557)
407 20328 86 Avenue
Langley, British Columbia
This quiet, stunning 3-bed, 2-bath Southeast-facing condo in Yorkson Park by Quadra Homes offers 1,115sqft of living space w/a 236sqft enclosed solarium and a 29sqft balcony w/a gas hookup for year-round enjoyment. This is an incredible opportunity to own in a vibrant, master-planned community! The bright, open-concept layout features a gourmet kitchen w/a gas 5-burner cooktop, double oven, quartz countertops,& stainless steel appliances, plus an energy-efficient heat pump (A/C & heat), heated bathroom floors, laminate flooring throughout & a sound-dampening acoustic package. Includes 2 parking stalls & a large storage locker with an electrical outlet for EV charging. Conveniently minutes from Hwy 1, Carvolth Park & Ride, shopping, dining, & parks-don't miss out! Open House Saturday June 7th 11AM-1PM. (id:57557)
7366 141 Street
Surrey, British Columbia
Tucked away in a quiet East Newton cul-de-sac, this beautifully updated 3 bed, 3 bath home (with 4th bed potential) offers comfort, style, and suburban charm. Surrounded by greenery, it features a renovated kitchen/living space, 2 gas fireplaces, upgraded bathrooms and master ensuite, front windows, siding, flooring, appliances, built-ins & more. The garage doubles as a workshop with driveway parking for up to 6 cars! Enjoy the sunny fenced yard, gas BBQ hookup, EV charger, built-in speakers/TVs, and hot tub-ready patio. A perfect family-friendly retreat in a sought-after neighbourhood. Open House - Saturday, June 7th from 11AM-1PM & Sunday, June 8th from 2-4PM (id:57557)
310 30525 Cardinal Avenue
Abbotsford, British Columbia
**OPEN June 7th NOON-1PM** MOVE IN Ready!~ Beautifully Updated 2 Primary Bedrooms with 2 Ensuites + DEN Home with 2 Underground Parking + Storage! Open Floor Plan you will Love!~ One of the largest, almost 1100sqft of spacious living. Gorgeous new flooring through out, new paint, light fixtures, FP, new, new! Kitchen is fantastic for entertaining with granite island, added pantry cabinets + new SS appl. Both Bedrooms are huge + on either sides for added privacy. Den for home office or 3rd bedroom. Located on the private + quiet side with views of Temple + Mountains. Pets Allowed (2 Cats or 1 Dog). Rentals Allowed!~Great investment / home close to schools, High Street + easy freeway access. PRICED $122,000 below Assessment!! Quick Possession Possible if Desired! (id:57557)
157 1840 160 Street
Surrey, British Columbia
Newly updated Manufactured Home situated on a quiet cul-de-sac in Breakaway Bays. With almost 1000' this home features 2 bedrooms, 1 bathroom and an oversized living/dining area. This open concept home has had almost everything replaced, including the flooring, kitchen and bathroom cabinets. The new quartz countertops go well with the flooring. These kitchen appliances offer some great features like the duo oven where you can cook two meals at once and the Fisher Paykel fridge! AC & heated floor in the bathroom is great for winter and summer. There are no age restrictions and you're allowed two pets, only restrictions are, the pets cannot be over 35 pounds or 17 inches tall. Sure to impress, act now. Open House Saturday June 7th 11am to 1pm!! Great location! (id:57557)
226 Carrington Circle Nw
Calgary, Alberta
*** On Traditional Lot *** Built in 2019, this beautifully updated detached home offers over 2,300 sq ft of developed living space. The house has 3 bedrooms, 2.5 baths above grade, plus a finished basement with a rec room, office, and full bath. Recent upgrades include a new roof, siding, gutters, and fascia (2024 – after hail storm), and 10.1 kWh solar system (costing 28k - will be paid off, annual production of 9,400 kwh, zero maintenance and over 23 years warranty left). Enjoy a spacious yard on a deeper lot, deck, patio, shed, and energy-saving features like triple-pane windows and whole-house energy monitoring. Includes smart switches, ceiling fans, 240V EV charger, and upgrade ready to 200-amp service. Located near Stoney Trail and shops, parks and schools, with a structural warranty until 2029. (id:57557)



