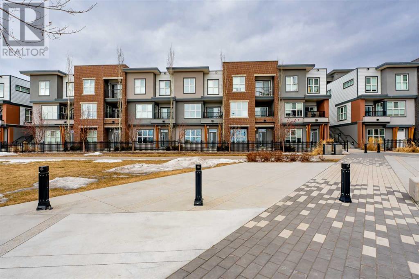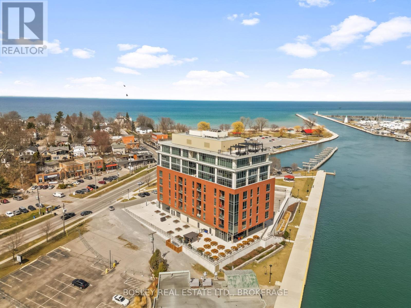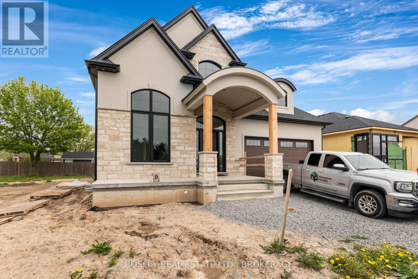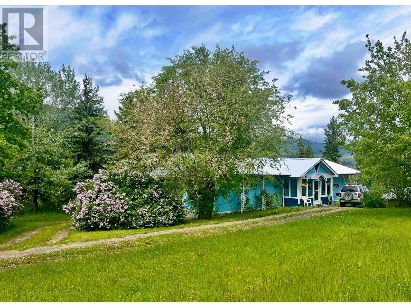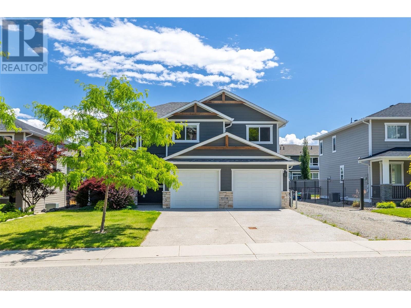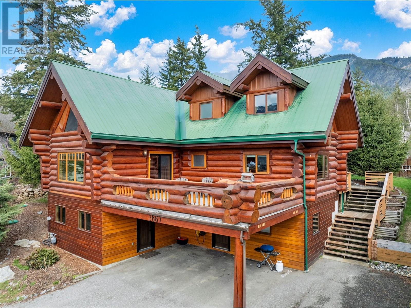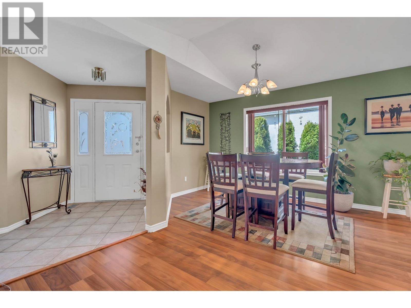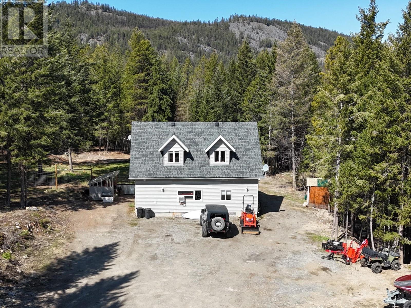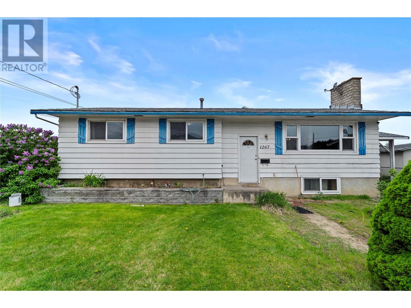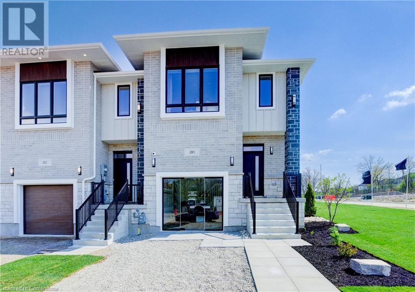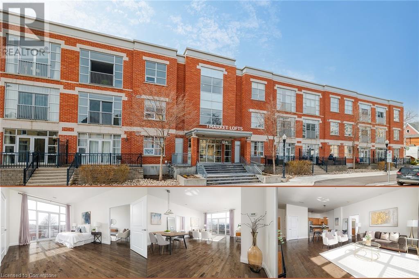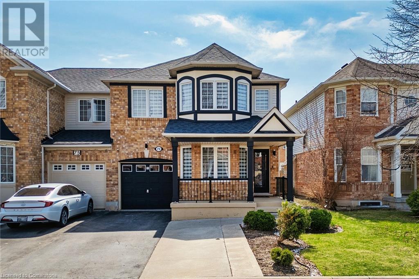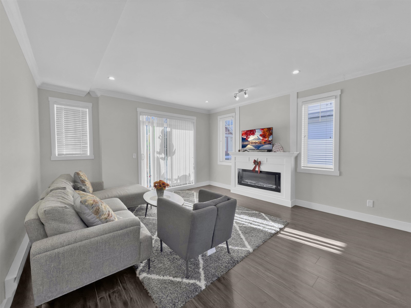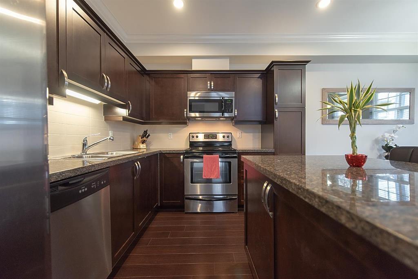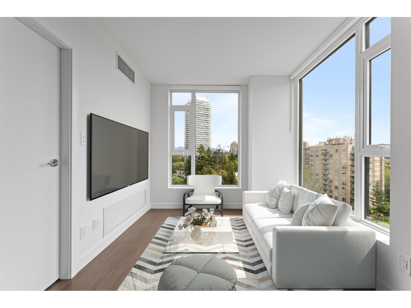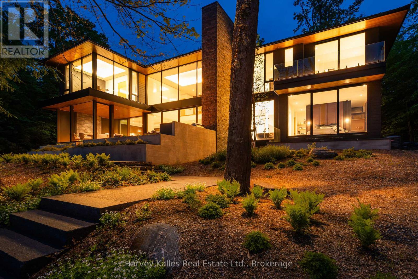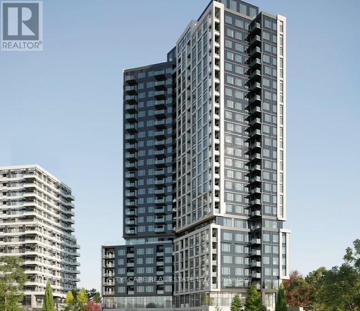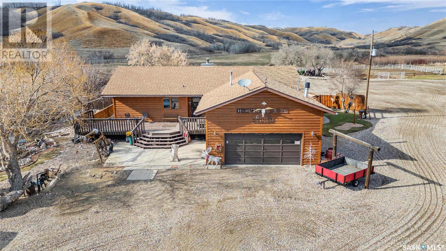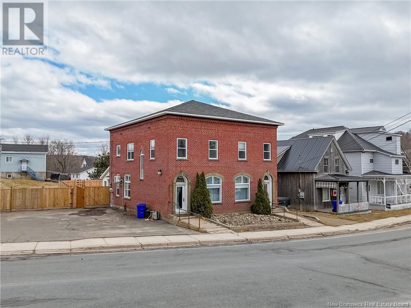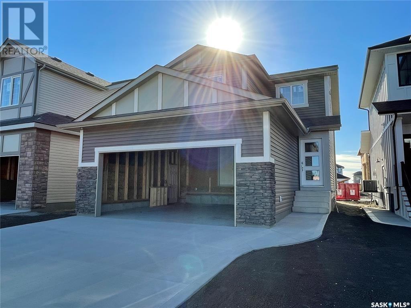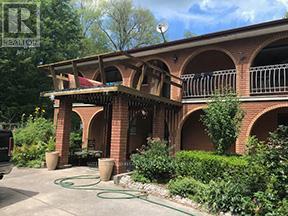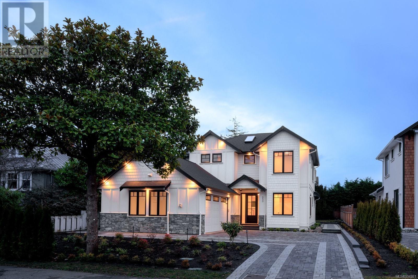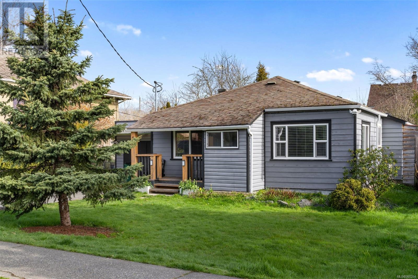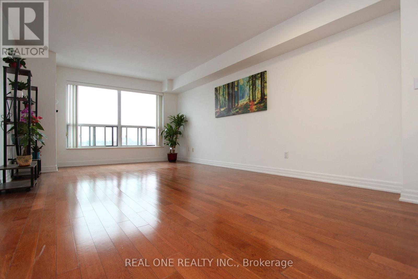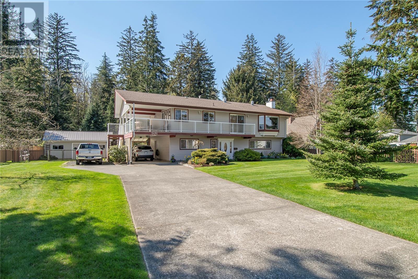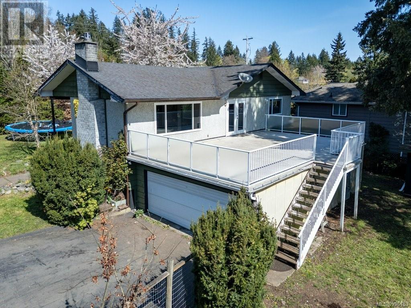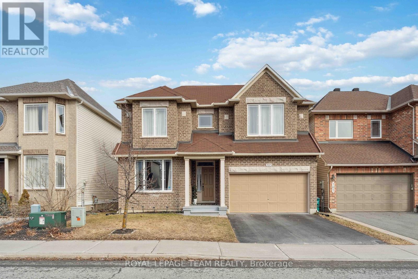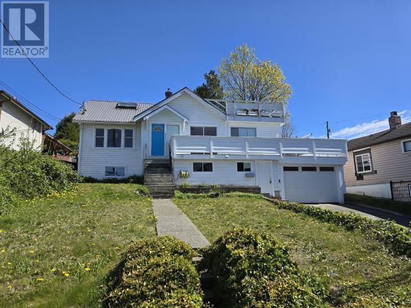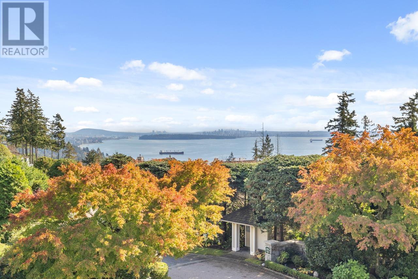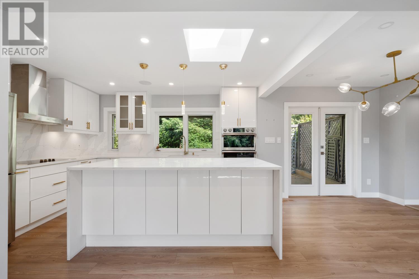3415, 95 Burma Star Road Sw
Calgary, Alberta
Discover this penthouse nestled in the heart of Currie Barracks, offering unparalleled elegance and comfort. Located on the top floor of a stunning four-story building, this residence features soaring ceilings and an expansive open-concept living and dining area, perfect for both relaxation and entertaining. Step outside onto the massive terrace, where you can take in breathtaking views and enjoy seamless indoor-outdoor living. With dual balconies, you’ll experience stunning vistas from every direction—most notably from the master bedroom. Every detail of this penthouse exudes sophistication, from the sleek quartz countertops in the modern kitchen and bathrooms to the thoughtfully designed layout that maximizes space and natural light. Enjoy the convenience of two titled parking stalls in the heated underground parkade, which also features 26 visitor stalls and a car wash for added ease. The beautifully landscaped surroundings offer access to numerous nearby parks, creating a serene and inviting atmosphere. Experience the pinnacle of refined living in this one-of-a-kind penthouse—where luxury meets lifestyle. (id:57557)
2309, 95 Burma Star Road Sw
Calgary, Alberta
LOW CONDO FEE AND HEALTHY RESERVE FUND. Welcome to your new home nestled in the vibrant community of Currie Barracks! This delightful 472-square-foot apartment is intelligently designed to maximize space, making it ideal for first-time homebuyers entering the real estate market or investors expanding their portfolios. The efficient layout includes a private front porch for enjoying your morning coffee or unwinding in the evening. Built with durable concrete, the unit ensures excellent soundproofing and energy efficiency. The modern kitchen features gas appliances and quartz countertops, adding a touch of luxury to your daily routine, while condo fees covering some major utilities provide long-term savings. Although there is no standard bedroom, approximate dimensions of a potential sleeping area are provided, with many residents opting for dividers or curtains for privacy; this area is included in the overall living space measurements. Located just 10 minutes from downtown and within walking distance of Mount Royal University, Currie Barracks combines urban convenience with suburban tranquility. The community offers parks, amenities, and local shops, making it a prime location with high rental demand and strong potential for appreciation. Don’t miss the chance to own this versatile and inviting home—schedule your viewing today with your favorite agent! (id:57557)
407 - 57 Lakeport Road
St. Catharines, Ontario
*** "TWILIGH TOUR Open House on Thursday June 12th. 6:00 - 8:00 pm *** Location, views, and lifestyle are all equally impressive in this nearly new condominium residence in Port Dalhousie. Ideally positioned with water views in all directions, the building, known as Royal Port, is the perfect place to call home. With two bedrooms and two bathrooms, this well-appointed suite is finished with beautiful design choices throughout, including hickory hardwood floors, solid core doors, and gorgeous quartz countertops, with a waterfall countertop in the kitchen. After parking in the underground parking garage, the elevator will take you to your fourth floor suite. A SMART home automation panel is located in the front foyer, giving you control of lighting and HVAC. With south-facing views, you'll love the views of Martindale Pond as it spills into the waters leading out through the Port Dalhousie marina, and on into Lake Ontario. Additionally, you'll enjoy views of Rennie Park and the Henley Rowing Course finish line. Whether you are preparing a five-course dining experience or unpacking your takeout meal from one of the many Port Dalhousie restaurants, you'll love working in the kitchen. With stylish cabinets, a tiled backsplash, undercabinet lighting, and high-quality Fisher & Paykel appliances, including a double-drawer dishwasher, it is beautifully finished. The primary suite includes a large bedroom, laundry space, ample closet area, and a gorgeous ensuite bathroom with tiled walk-in shower (Kohler shower with digital interface), a double vanity, and a separate water closet. The second bedroom, also a good size, is next to the 4-piece main bathroom, which is also very well-appointed. Now it's time to gather your guests and head up to the rooftop terrace. With the most incredible views, there are multiple sitting areas, a gas firepit and two barbecues. This is a great opportunity to experience the very best of Port Dalhousie living. (id:57557)
9 Oakley Drive
Niagara-On-The-Lake, Ontario
*** TWILIGHT TOUR Open House. Thursday June 12th. 6:00 - 8:00 pm. ***.Nearly complete, this residence in Settlers Landing in Niagara-on-the-Lake is an absolute stunner. Created and built by local builder Niagara Pines Developments, this custom bungalow is finished to an exacting standard with gorgeous material and design choices throughout. Featuring a thoughtfully designed open-concept layout with a spacious two-storey foyer for a grand and airy feel, this home offers both style and comfort. Enjoy premium standard finishes that go well beyond industry norms. These include: Engineered hardwood flooring and tile throughout (no carpet), oak-stained stairs with oak railings and wrought iron spindles, stone countertops in the kitchen and bathrooms, a tiled walk-in shower, a beautifully designed kitchen, 15 pot lights and a generous lighting allowance. All of this is complemented by a distinguished exterior that enhances the homes curb appeal. This is your chance to own this exceptional high standard property in blossoming Virgil in and make it your own! (id:57557)
2632 Forsyth Drive
Penticton, British Columbia
OPEN HOUSE - Saturday June 7 between 12-2pm!!!!!! Introducing an extraordinary 4.75-acre private estate w/ stunning panoramic views of Lakes, City, & Valley. The 4128 sqft modernized residence boasts high-end finishes, including a sleek Bosch-equipped kitchen & espresso coffee bar. Updated bathrooms, new flooring, upgraded windows & brand-new roof enhance its appeal. Vaulted ceilings flood the family rooms w/ natural light, while a pellet stove fireplace & wood-burning stove provide warmth. The main floor features a luxurious master bedroom w/ a 6-piece en-suite, an office/bedroom, spacious laundry/mud room with a built-in shower for pets, & a 2-piece powder. Upstairs, two bedrooms share a modern 4-piece bathroom. Automated front gates, professional landscaping, & a sealed driveway add allure. Triple-car garage w/ epoxy flooring accommodates vehicles & toys. This private estate epitomizes luxurious living, located 3 min from West Bench Elementary School & 7 min from downtown. Don't miss this rare gem. (id:57557)
4893 Poplar Road
Pritchard, British Columbia
Welcome to this charming 1-ACRE property that offers both privacy and convenience, located just 30 minutes from Kamloops and 10 minutes from Chase. This 1 Bed + 1 Den/Office property, is at the end of the road, with no houses to the North or East, offering ultimate privacy and tranquility. The home features numerous updates, including most windows replaced (2024), a bathroom renovation (2021), newer laminate flooring, and a metal roof (2015) that provides long-lasting protection with minimal maintenance. A recent electrical inspection adds peace of mind. Additionally, a huge 30x50 shop provides ample space for storage, hobbies, or a workshop. To top it off, the property is surrounded by an abundance of fruit trees—including apples, black currants, apricots, pears, and mulberries— A perfect escape from the city, this rare find offers a peaceful country lifestyle or a great hobby farm opportunity. (id:57557)
8823 188 St Nw
Edmonton, Alberta
This beautifully maintained & spacious home offers a blend of comfort, functionality & outdoor charm. Step inside & enjoy 3 large living areas, 4 generous bdrms & a primary ensuite featuring a tiled shower. The open floor plan creates a seamless flow for everyday living & entertaining, while the main floor laundry adds everyday convenience. Outdoor lovers will appreciate the sunny southeast deck, perfect for morning coffee & evening BBQ’s. Raised garden beds & under-deck storage, perfect setup for gardening enthusiasts. An oversized double heated garage, RV parking pad large enough for 5th wheel. The upper floor adds even more flexibility with a bonus room & den, perfect for a home office or play area. Just minutes to shopping, the YMCA, & major roads like Anthony Henday, Whitemud & Yellowhead. Only 12 mins to St. Albert, 16 mins to downtown & 25 mins to YEG. This warm and welcoming home offers everything a growing family needs—ample space, storage & a peaceful community close to everything. (id:57557)
13023 Shoreline Drive
Lake Country, British Columbia
This beautiful 3 bedroom + den home is designed for comfort, style, and convenience. Upstairs, the heart of the home features a modern kitchen with newer appliances and a sleek new backsplash, seamlessly flowing into a bright and inviting living room, perfect for gatherings and relaxation. The primary bedroom with a full ensuite, along with two additional bedrooms, provides ample space for family and guests. Downstairs, the home continues to impress with a versatile den, full bathroom, laundry, and generous storage. The entertainment space is a showstopper, complete with a wet bar, projector and screen, and hardwired speakers; an ideal space for movie nights or hosting friends. Step outside to your fully fenced backyard oasis, featuring a sparkling saltwater pool with an automated safety cover for peace of mind. Enjoy outdoor living under the pergola, patio or deck, equipped with privacy blinds, motorized front blinds. The smart app-controlled inground sprinkler system keeps the landscaping effortlessly pristine. For those with outdoor toys, the expansive parking space easily accommodates a Class A motorhome, boat, and trailer, with half of the area secured behind a locked gate, as well as a large storage shed. Additional highlights include fresh paint throughout the home and a smart security system, perfect for a lock-and-go lifestyle. Maintained by its original owner, this home is a rare gem. Don’t miss your chance to enjoy summer poolside in this exceptional property! (id:57557)
3667 Braelyn Road
Tappen, British Columbia
3667 Braelyn Road. If you are looking for that versatile home that gives you the feeling of being on a Whistler vacation every day, this is it. Well-maintained chalet-style log home with south-facing lake and mountain views. Private deck space on both sides of the home, open living in the kitchen, living, and dining area, but also that cozy feeling that only a log home can give you. Plus, a studio suite downstairs with its own kitchen and entrance, and shared laundry. Whether it's guests, in-laws, mortgage helper, or bed and breakfast—you’ve got options here. Natural gas heating with forced air and central air keep this house comfortable and efficient. Updated farmhouse kitchen with quartz counters, tiled backsplash, and butcher block-style wooden island. This quiet street location is close to local beach access, not far from the famous Margaret Falls and Herald Park camping, and also local wineries and excellent e-biking along the lake. Also, an easy commute to Salmon Arm for groceries and schools. Check out the 3D tour and video. Home is tenanted till end of April, so please give 24 hours’ notice minimum on showings. Measurements taken by Matterport, and please note log homes can be difficult to measure. (id:57557)
242 Van Horne Street Unit# 102
Penticton, British Columbia
This expansive 4bed/4bath half duplex is one of the largest newer homes of its kind in Penticton, offering an incredible blend of space, style & location! Perfectly positioned moments from the vibrant downtown core, you'll be walking distance to breweries, trendy restaurants, and the stunning beach—offering the ultimate in convenience & lifestyle. Designed with modern living in mind, this home features an exceptional layout, highlighted by TWO primary bedrooms, each with its own ensuite—one conveniently located on the main floor & the other upstairs. This unique feature makes it an ideal choice for extended families, or roommates seeking the perfect balance of private spaces & shared living areas. On the main floor, the spacious primary bedroom comes with an ensuite bathroom & walk-in closet. The open-concept design seamlessly connects the bright, welcoming living room to a generous & functional kitchen—perfect for entertaining or relaxing. Upstairs, the second primary suite provides a serene & private retreat, complete with a large ensuite. With four thoughtfully laid-out bedrooms, including two luxurious primary suites, this home offers an abundance of space and privacy for all. Enjoy the ease of low-maintenance living while being steps away from the best that downtown Penticton has to offer—shops, parks, and the picturesque lakeshore. Don’t miss this rare opportunity to own one of the largest, most well-located half duplexes in one of the most desirable neighborhoods! (id:57557)
1145 Kelly Drive
West Kelowna, British Columbia
Stunning ""Sunnyside"" location- updated walk-out rancher offers the complete package! Sweeping lake and mountain views, large corner lot, room for RV / boat parking, meticulously maintained landscaping, swimming pool, hot tub, updated luxury kitchen, updated luxury bathrooms, spacious room sizes throughout, updated flooring, plus access to the private neighborhood Sunnyside community gated beach/ boat launch are just some of the key features that add value to this fine property that will take your breath away and is perfect for growing families! This home features everything you need for comfortable living & entertaining. The newer updated kitchen with a spacious island is ideal for gourmet family gatherings, while the master ensuite's heated floors add everyday luxury. Enjoy cozy fireside evenings in the lower level family room steps away from the pool/ hot tub. The main floor spacious layout offers living spaces with fantastic lake and pool views plus a flex lounge or den steps away from a covered deck perfect for morning coffees. The lower level offers three additional bedrooms, a full bathroom complete with a separate glass-enclosed shower / tub, laundry, storage, and of course the family room. Steps away to your shared community private boat launch/ beach, Quails Gate Winery and Kalamoir hiking trail system, this home is a true gem. Don't miss out—dive into summer- schedule your visit of 1145 Kelly Drive today and see for yourself what makes this property a must-see! (id:57557)
3008 Quail Crescent
Kelowna, British Columbia
Welcome to serene Quail Ridge! This meticulously maintained rancher features a walk-out basement and overlooks a beautifully wooded greenbelt (ALR). Enjoy miles of scenic walking trails, and take a short drive to the Okanagan Golf Club, boasting 36 holes of championship golf. This charming 4-bedroom, 3-bath home includes numerous updates, such as kitchen cabinets, quartz countertops, and appliances (2012), a custom ensuite shower and counters (2019), main bath counters, toilet, and flooring (2017), a hot water tank (2018), a roof (2010), a hot tub (2009) with a deck rebuilt using TREX (2020), new carpeting in the basement (2019), and a 96% high-efficiency furnace and heat pump (2024). It also features a reverse osmosis water filter for both the fridge and sink, along with a water softening system. The yard is fully fenced and beautifully landscaped, while the large back deck is completely covered for year-round enjoyment, with additional access from the primary bedroom. The basement provides ample space, including a finished bedroom, bath, and a spacious recreation room that opens to the backyard. Additionally, there is a convenient workshop and a storage room. All with no strata fee! Book your appointment to view today! Open House - This Saturday - June 7th at 12 pm-2pm. (id:57557)
2045 Harris Road
Cranbrook, British Columbia
Beautifully remodeled home nestled in the highly sought-after New Lake area just outside of Cranbrook but still within the fire protection boundary. Set on just under 2.5 acres and surrounded by mature trees, this property offers complete seclusion—ideal for relaxing in the hot tub or working in the yard with not a neighbour in sight. This charming 2-bedroom, 2 full-bath home spans nearly 1,500 sq ft and has been tastefully updated throughout. The main floor features heated tile floors, a cozy wood stove, and an open, airy layout perfect for entertaining or unwinding. All appliances have been replaced within the last five years, and a new roof was installed just three years ago for peace of mind. Step outside to a fully elk-fenced and landscaped backyard complete with garden beds, lawn, and a 16x12 greenhouse—ready for your green thumb. A chicken coop offers hobby farm potential, while a sprawling driveway provides ample space to store RVs, boats, and all your recreational gear. Additional highlights include Private well with excellent water quality, well maintained septic field, Hot tub (less than 5 years old), In-floor heating for year-round comfort, Forested perimeter offering unmatched privacy. (id:57557)
2507 Pinnacle Ridge Drive
West Kelowna, British Columbia
Welcome to modern luxury in Tallus Ridge, where refined design meets effortless Okanagan living. This custom-built home showcases panoramic views of both Okanagan and Shannon Lake, along with stunning mountain vistas. Featuring elevated finishes and exceptional indoor-outdoor living across three expansive levels, offering a truly refined lifestyle. Step inside to soaring vaulted ceilings, engineered hardwood, and a showpiece living room with feature fireplace and sliding glass doors that open to a covered view deck. The chef’s kitchen is outfitted with Electrolux appliances, granite countertops, a full wine bar, and an expansive island with bar seating for four. The sun-splashed dining room captures sweeping vista views and opens to a rear deck, perfect for al fresco entertaining. The main level primary retreat includes a custom walk-in closet and a spa-inspired ensuite with oversized soaker tub, double vanity, and glass shower. Upstairs, a vaulted loft features a wet bar and walkout to a sun deck. Downstairs offers a media lounge with built-in sound, 3 bedrooms, a bar with pass-through window, and walkout access to your private backyard oasis, complete with a fenced yard, pool, garden beds, and trail access. A legal 2-bedroom suite with separate laundry adds flexibility for guests or income. The triple garage with 9 ft. doors and RV parking complete the package. (id:57557)
1267 Creston Place
Kamloops, British Columbia
OPEN HOUSE 12:00- 2:00PM Saturday May 31, 2025. Nestled on a generous lot in a peaceful North Kamloops cul-de-sac, this delightful family home offers the perfect blend of comfort and convenience. Ideally located close to schools, shopping, recreation, and public transit, it's an excellent choice for families of all ages. The main floor boasts three well-sized bedrooms, a full bathroom, a spacious living room with a cozy wood-burning fireplace, and a large galley-style kitchen with an adjoining dining area. Downstairs, you'll find a large rec room, a fourth bedroom, a three-piece bathroom, laundry area, and a versatile storage room with its own separate entrance outside—ideal for future suite potential. The fully fenced yard features fruit trees, a garden area, and a covered porch great for storage or a hot tub! Featuring an attached carport and ample room for multiple vehicles or RV parking, this home is fully equipped to meet all your parking needs. Reach out today for more information or to book your private tour of this fantastic home! All measurements are approximate and should be verified by the buyer if important. (id:57557)
108 Oakside Drive
Uxbridge, Ontario
OPEN HOUSE ALERT! June 8th 2-4 pm. Nestled in the heart of Uxbridge, this stunning custom-built executive home offers an unparalleled blend of luxury, sophistication, and timeless elegance. Boasting 3 + 1 bedrooms and meticulously crafted with the finest materials, this property is a true testament to grand opulence. Upon entering, you are immediately greeted by soaring ceilings and an open-concept design that radiates light and space. The gourmet kitchen is a chef's dream, featuring high-end Miele appliances, sleek quartz countertops, and ample storage, perfect for creating culinary masterpieces. Whether entertaining guests or enjoying a quiet evening at home, this kitchen is both functional and striking. The main floor offers expansive living areas, including a dining room and a cozy yet sophisticated family room, both designed to accommodate and impress. A feature fireplace adds warmth and elegance, while large windows allow for abundant natural light to flood the space. The luxurious primary suite provides a serene retreat, complete with a spa-like ensuite, offering a freestanding soaking tub, walk in shower, and custom cabinetry. Two additional bedrooms are share a beautifully appointed full bathroom. A fully finished walkout basement adds incredible value, offering extra living space with flexibility for a home theater, gym, or recreation area. A fourth bedroom is ideal for guests with access to the backyard and patio area. Situated on a beautifully landscaped lot, the home is surrounded by serene views and just minutes from all the amenities Uxbridge has to offer. Perfect for families and executives alike, this home is designed to meet the highest standards of living. Don't miss the opportunity to make this luxurious residence your own. (id:57557)
406 Gliddon Avenue
Oshawa, Ontario
Welcome to this beautifully updated home offering 2+1 bedrooms and 2 full bathrooms, thoughtfully designed with modern finishes throughout. The open-concept main floor features a custom kitchen complete with granite countertops, a breakfast bar, stylish backsplash, and stainless steel appliances and sliding glass door that opens onto a spacious sunroom. The kitchen seamlessly overlooks the bright family room, enhanced by a large picture window that floods the space with natural light. Upgraded high end vinyl plank flooring and pot lights extend throughout the home, adding a touch of elegance and warmth. Enjoy the convenience of a fully renovated 4-piece bathroom on the main level, and an additional 3-piece bath in the professionally finished basement where you'll also find a rec room with cozy wood stove and an extra bedroom, ideal for guests, a home office, or in-law potential. A recent sunroom addition at the back provides even more space with a walk out to deck, and patio area. The private, fenced yard offers a peaceful retreat or an ideal space for entertaining. Located in a sought-after neighborhood close to schools, parks, shopping, and transit, this home combines style, comfort, and convenience. Don't miss your chance to own this turnkey gem schedule your private showing today! (id:57557)
16 Julien Avenue
Leamington, Ontario
Walking Distance to Public Sandy Beach, this Renovated Bungalow, fully furnished house, 3 bedrooms + 2 Baths, renovated throughout. Move in Tomorrow, great investment for First Time Buyers or a Second House to get away from city life style, walking distance to Lake Erie. Newer Roof 20219. Vinyl Windows. (id:57557)
1407 - 60 Frederick Street
Kitchener, Ontario
Includes PARKING, WATER, HEAT, INTERNET! A well-kept, energy-efficient 2-bed, 2-bath corner unit is available in downtown Kitchener. Enjoy great views from the balcony. The building has a concierge and gym. Ensuite Laundry. With nearly 700 sq ft, it has a practical layout and stainless steel appliances. (id:57557)
252 Green Gate Boulevard
Cambridge, Ontario
MOFFAT CREEK - Discover your dream home in the highly desirable Moffat Creek community. These stunning freehold townhomes offer 4 and 3-bedroom models, 2.5 bathrooms, and an ideal blend of contemporary design and everyday practicality—all with no condo fees or POTL fees. Step inside the Amber interior model offering an open-concept, carpet-free main floor with soaring 9-foot ceilings, creating an inviting, light-filled space. The chef-inspired kitchen features quartz countertops, a spacious island with an extended bar, and ample storage for all your culinary needs. Upstairs, the primary suite is a private oasis, complete with a walk-in closet and a luxurious ensuite. Thoughtfully designed, the second floor also includes the convenience of upstairs laundry to simplify your daily routine. Enjoy the perfect balance of peaceful living and urban convenience. Tucked in a community next to an undeveloped forest, offering access to scenic walking trails and tranquil green spaces, providing a serene escape from the everyday hustle. With incredible standard finishes and exceptional craftsmanship from trusted builder Ridgeview Homes—Waterloo Region's Home Builder of 2020-2021—this is modern living at its best. Located in a desirable growing family-friendly neighbourhood in East Galt, steps to Green Gate Park, close to schools & Valens Lake Conservation Area. Only a 4-minute drive to Highway 8 & 11 minutes to Highway 401. **Limited time $5,000 Design Dollars & Appliance Package for April**The virtual tour and images are provided for reference purposes and are of the end unit model at 210 Green Gate Blvd. They are intended to showcase the builder's craftsmanship and design.* (id:57557)
232 Green Gate Boulevard
Cambridge, Ontario
MOFFAT CREEK - Discover your dream home in the highly desirable Moffat Creek community. These stunning freehold townhomes offer 4 and 3-bedroom models, 2.5 bathrooms, and an ideal blend of contemporary design and everyday practicality—all with no condo fees or POTL fees. Step inside the Amber interior model offering an open-concept, carpet-free main floor with soaring 9-foot ceilings, creating an inviting, light-filled space. The chef-inspired kitchen features quartz countertops, a spacious island with an extended bar, and ample storage for all your culinary needs. Upstairs, the primary suite is a private oasis, complete with a walk-in closet and a luxurious ensuite. Thoughtfully designed, the second floor also includes the convenience of upstairs laundry to simplify your daily routine. Enjoy the perfect balance of peaceful living and urban convenience. Tucked in a community next to an undeveloped forest, offering access to scenic walking trails and tranquil green spaces, providing a serene escape from the everyday hustle. With incredible standard finishes and exceptional craftsmanship from trusted builder Ridgeview Homes—Waterloo Region's Home Builder of 2020-2021—this is modern living at its best. Located in a desirable growing family-friendly neighbourhood in East Galt, steps to Green Gate Park, close to schools & Valens Lake Conservation Area. Only a 4-minute drive to Highway 8 & 11 minutes to Highway 401. **Limited time $5,000 Design Dollars & Appliance Package for April**The virtual tour and images are provided for reference purposes and are of the end unit model at 210 Green Gate Blvd. They are intended to showcase the builder's craftsmanship and design.* (id:57557)
165 Duke Street E Unit# 305
Kitchener, Ontario
Welcome to 165 Duke Street Unit 305 – Where Urban Living Meets Comfort and Style! Step into this rarely offered top-floor, south-facing condo in the heart of Kitchener’s vibrant Market District! This spacious 2-bedroom plus den unit boasts 10-foot ceilings, rich hardwood flooring, and ceramic tile throughout, creating a modern yet warm atmosphere. The open-concept layout features a generously sized living and dining area, flooded with natural light from two Juliette balconies. The modern kitchen is ideal for both everyday living and entertaining, with granite countertops, stainless steel appliances, a separate pantry, and ample prep space. The den offers a quiet, dedicated space—perfect for your home office or reading nook. Enjoy the convenience of in-suite laundry with additional storage space, as well as a separate owned locker and underground parking. The building offers desirable amenities including a party room and a beautifully landscaped private courtyard and outdoor terrace—ideal for relaxing or entertaining. Located steps from the Library, KW Art Gallery, Kitchener Market, School of Pharmacy, Tech Hub, and the upcoming LRT line, this unit places you in one of the most desirable, walkable neighborhoods in the city. Surrounded by incredible restaurants, cafes, and culture, this home combines the freedom of condominium life with the enjoyment of urban outdoor living. Don’t miss this rare opportunity to live in one of Kitchener’s most sought-after addresses! (id:57557)
73 Jessop Drive
Brampton, Ontario
Welcome to 73 Jessop Drive, a beautifully upgraded semi-detached home located in a sought-after Brampton neighborhood. This spacious two-storey residence offers a thoughtful blend of comfort and style, with significant updates completed in recent years. The modern kitchen features elegant quartz countertops installed in 2022, while the bathrooms throughout the home have been fully renovated with contemporary finishes that bring a fresh, luxurious feel. Additional upgrades include a new furnace in 2022, a newly installed hot water tank (rental) in 2024, updated pot lights providing a bright, inviting atmosphere, and a newly re-shingled roof in 2022, offering peace of mind for years to come. The main floor boasts a functional layout with a cozy living room, family room, dining area, and a convenient two-piece bath. Upstairs, the spacious primary bedroom features a private four-piece ensuite, complemented by three additional well-sized bedrooms and a renovated main bathroom. The finished basement adds valuable living space with a large recreation room, a den, an office, a four-piece bathroom, and a utility room. Complete with a single-car garage and a welcoming curb appeal, 73 Jessop Drive is move-in ready and perfect for growing families or anyone looking for a stylish and well-maintained home in a prime location. (id:57557)
150 13898 64 Avenue
Surrey, British Columbia
Discover this beautifully designed 1,600 sq. ft. end-unit townhouse, offering a perfect blend of modern style and functionality. The main floor features a gourmet kitchen with quartz countertops, stainless steel appliances, and a built-in wine fridge, along with a powder room and two private balconies. The upper level boasts a spacious primary bedroom with an ensuite, two additional bedrooms, and a full bathroom. The lower level includes a versatile room with a 3-piece bath, ideal for guests, a home office, or a media room. This home is enhanced by 9' ceilings, upgraded finishes, and large windows that flood the space with natural light. A fenced yard provides added privacy, making it perfect for families and pets. Ideally situated in a family-friendly community, this home is just minutes (id:57557)
5 14462 61a Avenue
Surrey, British Columbia
Welcome to your family's next chapter! This bright and spacious 4 bed, 4 bath townhouse offers the perfect blend of comfort and style. Featuring 9' ceilings, elegant crown mouldings, and large windows throughout, natural light fills every corner of this beautiful home. The heart of the home boasts granite countertops and a custom-built entertainment wall unit-perfect for hosting gatherings or enjoying a cozy night in.The ground level includes a private 4th bedroom with its own full ensuite, making it an ideal space for guests, in-laws, or a growing family. OPEN HOUSE SUNDAY FROM 2-4 PM. (id:57557)
1209 13725 George Junction
Surrey, British Columbia
GST Included! Welcome to this bright southeast-facing 2 bed, 2 bath home at King George Hub - featuring floor-to-ceiling windows, a modern kitchen with Fulgor Milano appliances, quartz countertops, and a spacious balcony. Enjoy resort-style amenities and an unbeatable location just steps to SkyTrain, SFU, UBC, shopping, dining & more. Includes 1 EV parking & 1 locker. Cooling & heating included in strata. Move-in ready! Visit our PEN HOUSE SUNDAY FROM 2-4 PM (id:57557)
1005 Ham Road
Muskoka Lakes, Ontario
A stunning union of natural beauty and architectural excellence on the prestigious and coveted Innisfree shores of Acton Island. 4 season custom new 5 bedroom water's edge cottage, designed by 'Foreshew' and built by 'Lakeridge', with contemporary flare and style. Floor-to-ceiling glass, cedar, steel & stone exterior finishes, and interior elegance blending fashionable touches with the warmth and comfort a cottage should have. This is an exemplary offering on upper Lake Muskoka. A showstopper. Stately curb appeal, drive to the back door convenience, ample parking. Brilliant main floor boasts 2 separate entrances, including a "mudroom", pantry, as well as a showpiece foyer with a view through to the lake, and opening to a floating staircase, 2 storey great room, wall of stone, wall of glass, chef's kitchen and dining area, and screened Muskoka porch with wood-burning Muskoka stone fireplace, and grande lakeside outdoor kitchen and patio area. Main floor also features a laundry room, powder room, and owner's suite with waterside bath, and walk-in closet, plus a private stone terrace. All bedrooms fully ensuited and executed in their own style. Secondary luxe living area on the 2nd floor. Plus a full unfinished lower level with tons of potential (media room, more bedrooms, gymnasium, sports simulator, or all of the above) complete with rough-ins for 2 bathrooms. Very gentle land shrouded in towering trees cascades to a beautiful shoreline of granite and deep water, featuring a 2-slip matching boathouse. Being marketed and sold mostly furnished and completely turnkey. When location, privacy, views, and quality of workmanship and design, matter most, look no further. (id:57557)
416 - 2495 Eglinton Avenue N
Mississauga, Ontario
Brand new condo1-bedroom, 1-bathroom with ADP (Accessibility Design Program) features. offers over 656 sq ft of ample, modern living in the heart of Mississauga Erin Mills.The unit features a spacious open-concept living area and a stylish eat-in kitchen with an island, quartz countertops, modern cabinetry, and stainless steel appliances. The Daniels built condo comes with a lot of building amenities such as Gym, Concierge, basket ball court, fitness center. Close to Malls, highways 401 and 403 and famous Ridgeway plaza with tons of restaurants. Please see attached ADP feature sheet. All utilities to be paid by Tenant. (id:57557)
Lowe Acreage
North Qu'appelle Rm No. 187, Saskatchewan
Welcome to one of the last true gems—a rare opportunity to own a private, peaceful sanctuary tucked away on 1 acre of secluded land, just minutes from the scenic lakes of the stunning Qu’Appelle Valley. This 1,482 sq/ft home is a nature lover’s dream, offering open-concept living drenched in natural light, complete privacy, and the soothing presence of a gently flowing creek right outside your door. Set just off a paved road for easy access yet completely removed from the hustle and bustle, this property boasts no neighbors except for the abundant local wildlife. Whether it’s deer grazing nearby, birdsong at sunrise, or the wind through the trees, this is where serenity and nature live. Inside, the home features a spacious and airy layout with 3 comfortable bedrooms and 2 full bathrooms. A cozy wood-burning fireplace in the main living area sets the perfect mood for quiet evenings or family gatherings. The open design invites natural light throughout the day, enhancing the connection to the beautiful landscape outside. Step outside to a large wrap-around deck—ideal for morning coffee, outdoor dining, or simply soaking in the sights and sounds of your own private retreat. The property also includes a double attached heated garage, plus an additional oversized single garage for all your storage or hobby needs. Two well-kept sheds offer even more space for tools or equipment, and a fenced dog run is perfect for four-legged family members. The dry, flat yard has been carefully maintained. Lovingly cared for by just its second owner for the past 17 years, this home has been preserved with pride and attention to detail. Whether you're seeking a year-round residence, a seasonal escape, or a lifestyle change surrounded by nature, this property delivers comfort, privacy, and the kind of peace that's increasingly hard to find. Come experience it for yourself—this is more than just a home; it’s a lifestyle waiting to be lived. (id:57557)
1943 Route 3
Harvey, New Brunswick
Welcome to 1943 Route 3, Harvey, NB, a stunning and unique brick property blending rich history with modern luxury. Originally a bank, this solid brick building has been completely transformed into a stylish and functional two-unit residence with separate power meters. The main unit is a true showstopper, showcasing exquisite architectural details like curved walls, original hardwood floors, exposed brick, and elegant glass pocket doors that speak to the buildings heritage. These historic touches are seamlessly paired with upscale modern finishes for the perfect balance of charm and sophistication. The spacious layout includes two large living rooms, two ductless mini-split heat pumps, and three bedrooms. The oversized primary suite is a retreat of its own, complete with a walk-in closet and a spa inspired ensuite featuring a double vanity, free standing soaker tub, and a large glass shower. The secondary unit is a bright and airy 1 bed, 1 bath space, ideal for rental income or extended family. It offers high ceilings, an open concept layout, massive windows, and its own walk-in closet. Outside, the fenced backyard provides privacy and space for relaxation or entertaining. This one of a kind property is a rare find full of character, comfort, and opportunity. (id:57557)
487 Doran Crescent
Saskatoon, Saskatchewan
NEW - Ehrenburg built 1472 sq.ft. - 2 Storey with Optional Legal Suite in Saskatoon's fastest growing neighborhood [ Brighton ]. The LINCONBERG Model. Kitchen features Quartz counter tops, sit up Island, corner pantry, exterior vented OTR microwave, built in dishwasher, Superior built custom cabinets and eating area. Spacious and Open floor plan. 3 bedrooms. Master bedroom with 4 piece en-suite and walk-in closet. 2nd level laundry. Double attached Garage with Concrete driveway and front landscaping. **Note** This unit is CURRENTLY UNDER CONSTRUCTION and the Interior photos are from a currently completed and sold unit. Finishes vary between units. Room measurements taken from blueprints. Scheduled for an AUG / SEPT POSSESSION. Buy now and lock in your price. (id:57557)
10 Celestine Court
Tiny, Ontario
Awesome New renovation 2 storey spacious home with an in-law suite, 4 bathrooms, 2 enclosed porches and large double car garage with inside entrance. 5 bedrooms, 2 large upper floor patios with a walkout from the Master bedroom which includes a 4pc ensuite bath. A separate guest cottage (needs work) plus 2 additional outbuildings all in as in condition. Large private lot with mature trees located in a cul-de-sac. Public park on the lake close by. (id:57557)
Bsmt - 585 Mcgregor Farm Trail
Newmarket, Ontario
Stunning, Luxurious Home On A Premium 50 X 120 Ft Lot! Specious Walk Up Basement. Bright Open Concept Floor Plan. Kitchen Appliances, Energystar Home. Finished Basement With Separate Entrance, Raised Ceilings, Two Bedrooms+ Den, Large Living Rm, Kitchen, Ensuite Laundry. The Tenant Is Responsible For Snow Shoveling On The Side And The Parking Spot On The Drive Way. The backyard is not shared with the Basement. (id:57557)
650 Monterey Ave
Oak Bay, British Columbia
Nestled in the heart of South Oak Bay at 650 Monterey Avenue, this newly built modern home offers an unparalleled blend of style, space, and convenience. Situated on a generous 6,215 sqft lot, the home features 3,528 sqft of finished living space with a bright and open design that maximizes natural light through its many large windows. The location is second to none, just steps from top-rated schools, boutique shopping, grocery stores, and the vibrant Oak Bay Village, making it ideal for families and professionals alike. The main floor is designed for effortless living and entertaining, with a contemporary dining room, a sunlit living room, a private office, a convenient laundry room, a 2-piece powder room, and a double garage with a paved driveway. The centrepiece of the home is the modern kitchen, outfitted with sleek marble countertops, a spacious walk-in pantry, a built-in wine cellar, and a large island perfect for gatherings. Upstairs, the luxurious primary suite offers a serene retreat with a walk-in closet and a spa-inspired 5-piece ensuite bathroom. Two additional bedrooms, one with its own walk-in closet, share a well-appointed 4-piece bathroom, ensuring comfort and privacy for all. The lower level adds incredible versatility, featuring a spacious family room, two additional bedrooms, two 4-piece bathrooms, a dedicated media room, and practical under-stairs storage. Outside, the private, fully fenced backyard and patio provide a perfect space for relaxing or entertaining, while the manicured front lawn enhances the home’s curb appeal. Combining modern elegance, thoughtful design, and a prime location, this home is a rare opportunity to enjoy the best of South Oak Bay living. (id:57557)
450 Obed Ave
Saanich, British Columbia
OPEN HOUSE SATURDAY June 7th 12:00-1:30PM**** Welcome to 450 Obed Avenue—a charming, updated home nestled in the heart of the vibrant Gorge-Tillicum neighbourhood. This delightful property features two bedrooms and one bathroom, complemented by a versatile bachelor suite or flex room, ideal for guests, a home office, or additional living space. Recent upgrades include modern flooring, a refreshed kitchen, a ductless heat pump for year-round comfort, and a renovated bathroom boasting heated floors for added luxury.? Step outside to discover a spacious, fully fenced backyard that's flat, private, and perfect for outdoor gatherings, gardening, or simply enjoying the serene surroundings. Situated in a sought-after area, the home offers easy access to the scenic Gorge Waterway, Tillicum Centre, and a variety of parks and recreational facilities. The neighbourhood is known for its strong sense of community, with local initiatives like community gardens and events fostering a welcoming atmosphere. Families will appreciate proximity to schools such as Craigflower Elementary, and commuters will benefit from excellent transit options, ensuring a quick journey to downtown Victoria. Don't miss the opportunity to make this exceptional property your new home (id:57557)
2480 Plumer St
Oak Bay, British Columbia
Open House Saturday, 12:00 - 1:30 PM - Located on a quiet cul-de-sac of just 10 homes, surrounded by newer builds and beautifully remodelled traditional properties, this South Oak Bay residence is perfect for families. Designed with a flexible and functional floor plan, the home prioritizes natural light, notably in the kitchen/dining area, where a stunning 3-panel glass wall system opens to the flat backyard. The modern kitchen, featuring cabinetry by Thomas Philips, boasts a large island, high-end appliances, & ample storage. Main level is complete with an office, mudroom, & a 2-piece bathroom. Upstairs, you'll find 3 bedrooms and a 4-piece bath, with the primary suite stealing the show, offering a luxurious ensuite and walk-in closet. The lower level features 9-foot ceilings, wool carpeting, a guest bedroom, a bathroom, & plenty of space for a media room and rec room. Built with quality materials, including an ICF foundation for energy efficiency & a metal roof for durability. Just 350M from VGC & near top schools. (id:57557)
773 Island Rd
Oak Bay, British Columbia
OPEN HOUSE SAT 12-1:30pm ~This Arts and Crafts home blends craftsmanship with updates to ensure ease of living. Sitting at the rise of the street on a corner lot to a treed right-of-way, the house is surrounded by greenery and low-maintenance gardens. New plumbing, electrical, heating, roof, gas fireplace, rebuilt chimneys, and on-demand hot water deliver peace of mind. Preserved Arts and Crafts quality and floor plan take advantage of morning, afternoon, and evening sunlight to offer a choice of rooms and spaces throughout the day. Each room is decorated and furnished its own way, to suit changing needs and mood, fostering togetherness when desired, privacy when needed. Faithfully restored, perfectly located and easy-to-live-in examples of craftsmanship are rare. And the adjacent secret-garden greenspace gives city living a decided country-lane feel. This is a house for all parts of the day, all seasons and all stages of life, and it is now ready for you to call “home.'' (id:57557)
105 1050 Park Blvd
Victoria, British Columbia
Live your BEST Life at Park & Cook… where you can step out your door and find beauty in Beaconhill Park, sea breezes of Dallas Rd and diverse shopping options along Cook St. This quiet, private and well cared for home welcomes you to enter and stay awhile. With a well-thought-out updated kitchen serving a large dining area gives you loads of room for those evening dinner parties then retire to the adjoining living room that sweeps you out into the bright, fully enclosed patio. Here you can open the window and listen to the songbirds as you sip you morning coffee. Ready for a great night’s sleep … just cuddle up in bed in peace and quiet with 2 generous bedrooms giving you space to have those favorite friends over. updated 4pce bath conveniently situated easily serves the two bedrooms with privacy. Stepping outside the building directly across the road you are at one of the larger parks in the City, or stroll down to Dallas Road and take a walk on the oceanfront. Need to shop for supplies… Cook Street has all the things you need as well as unique boutiques of all sorts, grocery store, liquor store, flower shops and so much more. Don’t wait… once you are here you will want to stay! (id:57557)
1109 - 188 Doris Avenue
Toronto, Ontario
853 square feet as per MPAC, Spacious 2-bedroom unit, offers a breathtaking skyline view that combines the lush greenery of trees with the charming rooftops of low-rise houses, creating a serene yet urban panorama, filled with natural sunlight. 2 washrooms, renovated kitchen, smooth ceiling, new LED lights, new laminate floor in bedrooms, hardwood floor in living room, fresh painting. Prime location in centre of North York, short walk to North York Centre subway station Loblaws, close to schools, park, library, art centre, community centre, shopping centre, etc, quick access to HWY 401. Parking spot at P3, #50. (id:57557)
553 King Street E
Toronto, Ontario
Welcome to this rare beauty located in the beautiful and historic Corktown! A great alternative to Condo living without any maintenance fees! This townhome has been remodeled including 10 ceilings, hardwood floor throught (heated on the main level) open concept living and dining room and a main floor 2 pc bath. kitchen features granite countertops, backsplash and a Walk out to your own private oasis! main floor laundry is a bonus* Generously sized primary bedroom with a 4pc ensuite and oversized closet. Den/Office space on upper level including IKEA pax storage system to stay with the property. Why buy a condo when you can live in this fabulous property!?! a Short walk to Riverside, Leslieville and the distillery District. Lots of bike trails, cafés, restaurants and Easy access to the DVP & Gardiner expressway. literally only steps away from public transit. an amazing walk score of 94! Dont' miss this one! Many updates include: New floors upstairs (2018), New floors (heated) on main level and updated powder room (2022), New front door (2019), New HVAC (2020 - tankless water heater, air handler, AC compressor), New gutters (2024), New roof over kitchen (2025) (id:57557)
5854 Strathcona St
Port Alberni, British Columbia
Dreaming of a large family home with massive workshop in beautiful Cherry Creek? Come view this beautifully maintained 4-bdrm + den, 2-bath home on a picturesque 1.21 acres & backing onto creek fontage. Home features a spacious living room which flows into a bright kitchen with a convenient breakfast bar, while the dining room opens through French doors to a covered deck overlooking the lovingly landscaped yard with tranquil treed backdrop. The main floor also has 3 bedrooms, including the primary and a 3 pc bath with jetted tub. Downstairs, you’ll find a cozy rec room, 2 more bedrooms, 3 pc bath plus laundry room with a woodstove to keep you warm. The impressive 40x31 shop offers two bays, space for 4 cars, 12' overhead doors, upper storage space & attached carport. With an in-house workshop, a garden shed, ample storage, and new roof in 2022, this charming home has it all. Don’t miss your opportunity to make it yours! All measurements are approximate, verify if important. (id:57557)
2492 Dolly Varden Rd
Campbell River, British Columbia
Welcome to 2492 Dolly Varden Road – A Meticulously Maintained Family Home in the Heart of Nature! A family home in one of Campbell River’s most picturesque and sought-after neighbourhoods, this exceptional 2,565 sq.ft. home offers the perfect blend of comfort, functionality, and natural beauty. Proudly owned and immaculately cared for by the original owners, this property reflects quality and pride of ownership throughout. The thoughtful basement entry design features the main living areas and bedrooms upstairs—ideal for families and offering excellent potential for a secondary suite. The sunlit kitchen opens to an expansive, south-facing covered deck—perfect for relaxing or entertaining guests year-round. Stay cool and comfortable through the summer months with a new, high-efficiency heat pump installed in 2021. Situated on a generous 0.30-acre level lot, the property includes a large, fully fenced backyard with established garden beds and irrigation front & back. The 20' x 24' detached shop is a standout feature, ideal for hobbies, storage, or additional workspace. Backing onto the serene forested lands of Elk Falls Provincial Park, this property offers unparalleled peace and privacy in a truly breathtaking natural setting. Don't miss the opportunity to make this remarkable home your own—contact your REALTOR® today to arrange a viewing. (id:57557)
1525 Dingwall Rd
Courtenay, British Columbia
If you are looking for a large family home with lots of space inside and out in the yard, then this is it! Located in East Courtenay, the home resides on the corner of Dingwall Road and Hilton Place on just over a quarter acre! . The residence features two beds and a bathroom on the main level with the spacious living area opening up to a generous size deck overlooking the large backyard. Downstairs there is a further two beds, an office, bathroom and another living area or rec room. Get your garden gloves ready to create and amazing vegetable garden with still plenty of space for the kids to run around with the dog. The carport is a generous size, make it your workshop or your own personal gym! Zoned Residential Small-Scale Multi-Use Housing (R-SSMUH), talk to the City of Courtenay and see what your options are. The centrally located home is ready to move into and add your personal touches! (id:57557)
705 Clearbrook Drive
Ottawa, Ontario
Welcome to 705 Clearbrook Dr! Step into this beautifully maintained 4-bedroom, 2.5-bath detached home in one of Barrhaven's most convenient locations, offering over 2,700 sq/ft above grade of thoughtfully designed living space in one of Barrhaven's most desirable neighbourhoods. The inviting curb appeal features a classic brick exterior, charming front porch, and a double-car garage with a spacious driveway. Inside, the foyer makes a grand impression with its soaring ceilings, upper window for natural light, and warm tile flooring. The formal living area boasts rich hardwood floors, pot lights, and an oversized front window that fills the space with sunshine. The open-concept flow leads seamlessly into a modern and cozy dining room, ideal for gatherings or quiet evenings. The kitchen visible just off the family room area offers ample cabinetry, stainless steel appliances, and connectivity to the kitchen space and large family room, perfect for entertaining. Upstairs, 4 generously sized bedrooms provide peaceful retreats, including a spacious primary suite with walk-in closet and luxurious ensuite bath featuring a soaker tub and separate glass shower. The other 3 bedrooms share a 3-piece bathroom. The unfinished basement is large and perfect for someone looking to put their own creative touch. Located within walking distance to parks, schools, OC Transpo, and Strandherd Plaza (Metro, Shoppers, GoodLife, restaurants and more), this home is not just a place to live its a lifestyle. (id:57557)
336 Midvalley Place Se
Calgary, Alberta
Incredible opportunity to own a beautifully renovated home in the highly sought-after Lake Community of Midnapore! Backing directly onto Fish Creek Provincial Park, this 6-bedroom, 3-bathroom home offers over 3,500 sq. ft. of developed living space and the perfect blend of nature, privacy, and functionality. The home has undergone three thoughtful renovations designed for modern family living. The open-concept main floor features a spacious kitchen with a massive island, gas fireplace, and large living/dining areas—ideal for entertaining. A rare main floor bedroom and full bath offer flexibility for guests, nanny, or multigenerational living. The main floor also includes a dedicated office space with park views, and a cozy sunken rec room with a wood-burning fireplace overlooking the yard and park. Upstairs you’ll find 4 large bedrooms, including a luxurious primary suite with private balcony overlooking the park, spa-inspired ensuite with steam shower, soaker tub, and walk-in closet. A convenient upstairs laundry room and kids’ bathroom with double vanity complete the upper level. The lower level includes a large rec space, home gym/flex area, 6th bedroom, and ample storage. Additional highlights: AC, mudroom, landscaped backyard with patio & outdoor fireplace, and double attached garage. Enjoy year-round lake privileges, top-rated schools, parks, community amenities, shopping & transit nearby. Homes like this rarely come available—don’t miss your chance to live in nature without sacrificing city convenience! (id:57557)
4516 Marine Ave
Powell River, British Columbia
Step into the heart of Westview with this charming home! Located steps from the marina, local shops, and restaurants, this property puts you right in the centre of it all, with bonus ocean views. This unique residence offers multiple zoning uses, providing flexibility for residential/commercial. The entry-level suite off the single-car garage is small and quaint, recently renovated offering immediate income potential or a perfect guest space. Upstairs on the main level, you'll discover character, including beautiful wood floors and doors, blended with modern updates to the kitchen and bathroom. A large deck extends from the main living area, providing access to the backyard, which slopes gently to afford exceptional ocean views and gardens to the rear.Venture to the upper level and find a developed loft space. This versatile area ideal as a children's play area, cozy family room, or additional bedrooms. From this loft, you'll also find access to the rooftop deck. (id:57557)
5401 West Vista Court
West Vancouver, British Columbia
RARE OPPORTUNITY - This "One of a Kind" Upper Caulfeild home offers panoramic views of Lions Gate Bridge, Downtown Vancouver, UBC, and the West Vancouver shoreline. Perched on a private south-facing 9,000+ square ft lot, the custom-designed home features soaring ceilings, an open-concept layout, gourmet kitchen, and year-round outdoor living. Upstairs are 4 spacious bedrooms, including a stunning master suite with a sitting area. The backyard includes a koi pond, custom rock hot tub, and an outdoor kitchen with a built-in BBQ. With A/C, radiant heating, a heated covered patio, and a 3-car garage, this is a rare gem close to Caulfeild Shopping, Rockridge High School, and trails. OPEN HOUSE SUN (JUN 8) @ 2-4PM (id:57557)
4640 Highland Boulevard
North Vancouver, British Columbia
Experience the charm of this modern, tastefully renovated 5-bedroom, 4-bathroom home, competitively priced. This unique property offers affordability without compromising on style or quality. You'll be impressed by the attention to detail and quality finishes throughout, including updated kitchen cabinets, bathrooms, flooring, railings, plumbing, and electrical. Step outside to the charming flat backyard, accessible from the living room, perfect for outdoor entertainment. The garden area adds a touch of elegance to the outdoor space. Totally Renovated Bachelor Suite as a mortgage helper, Great Condition, Month to Month. Located within walking distance to Handsworth School and just minutes away from Edgemont Blvd for all shopping options, this is a fantastic opportunity to own a modern and unique home in a great neighborhood. OPEN HOUSE: JUNE-09TH:-SUNDAY, 2-4 (id:57557)


