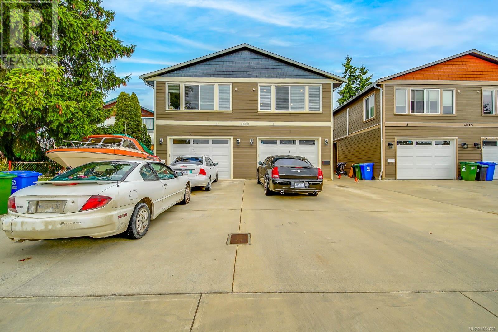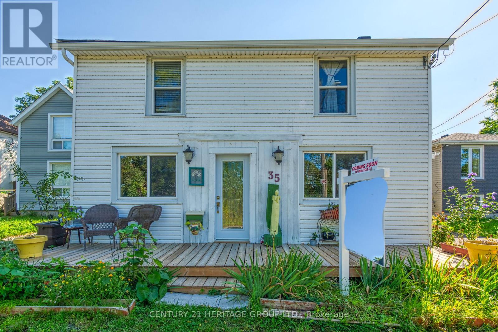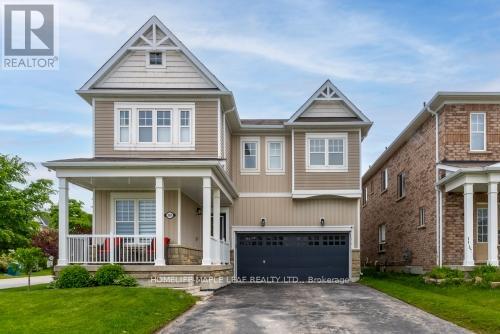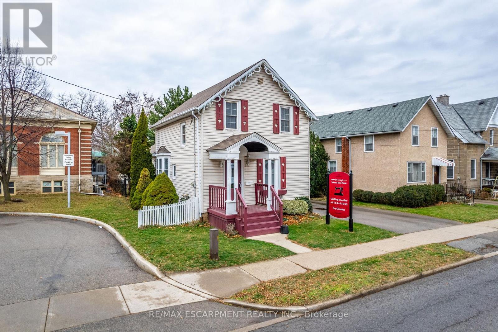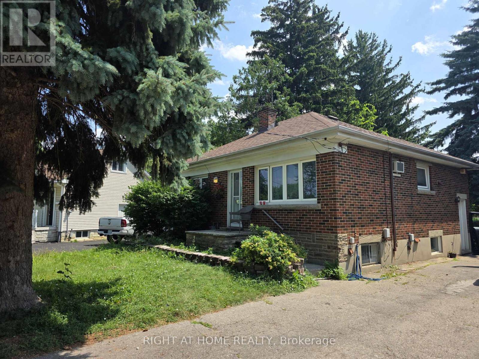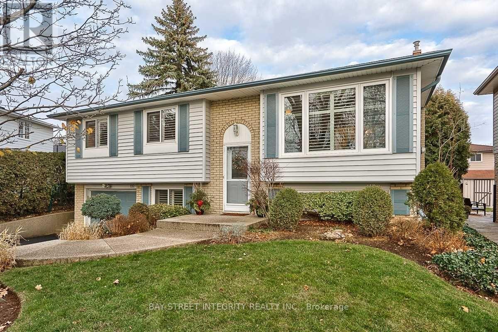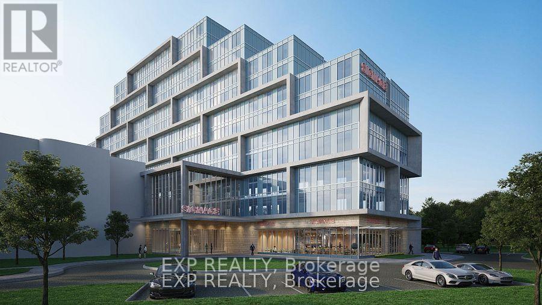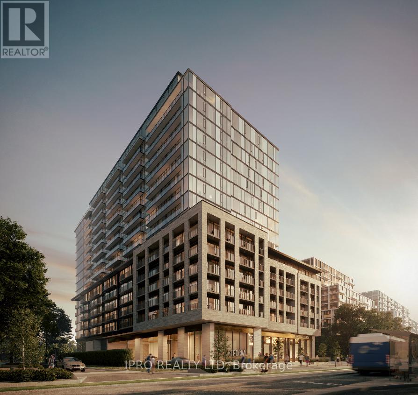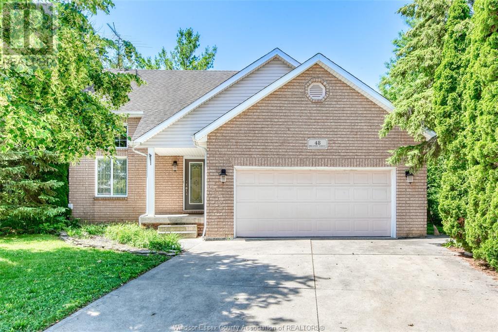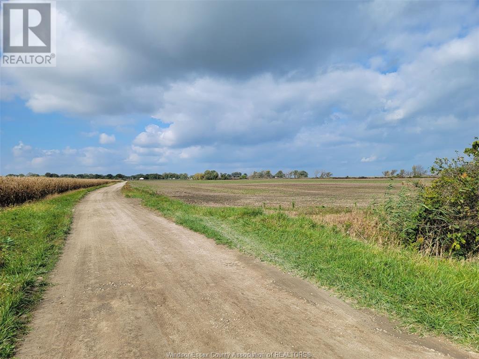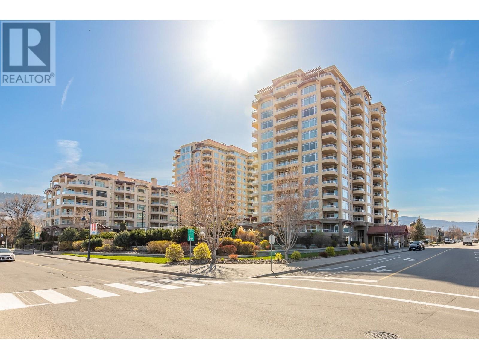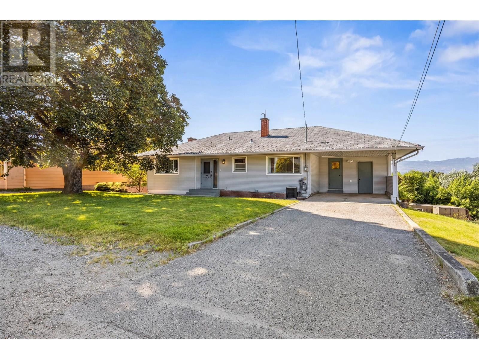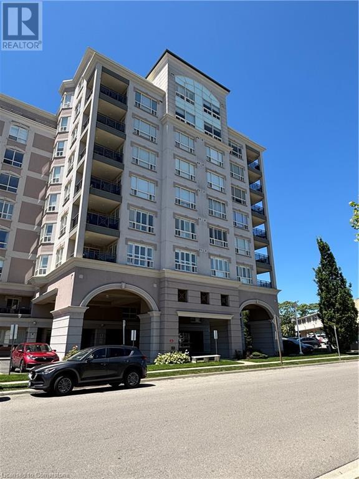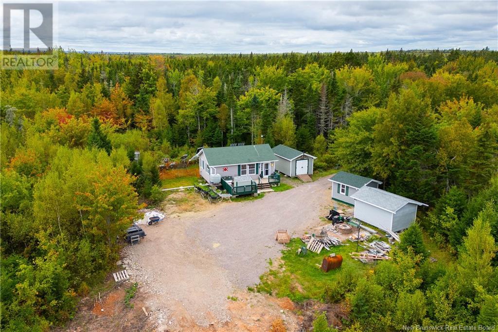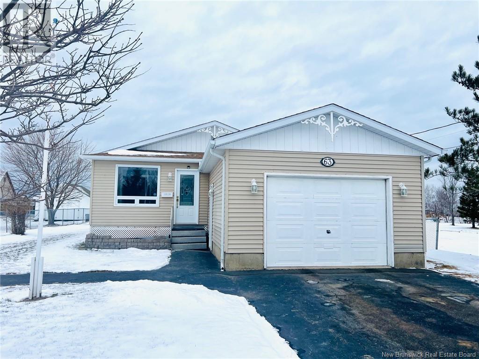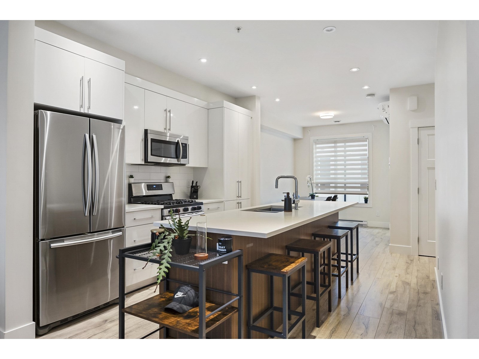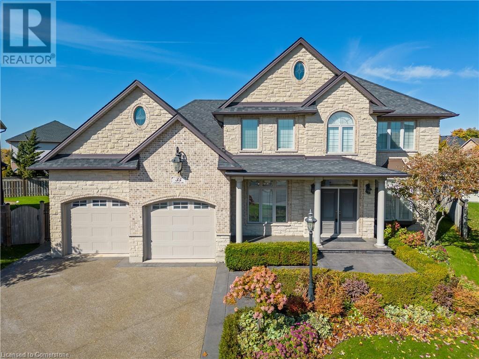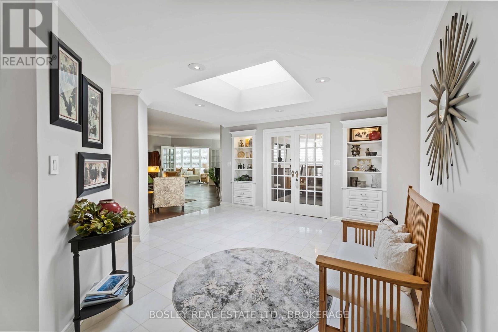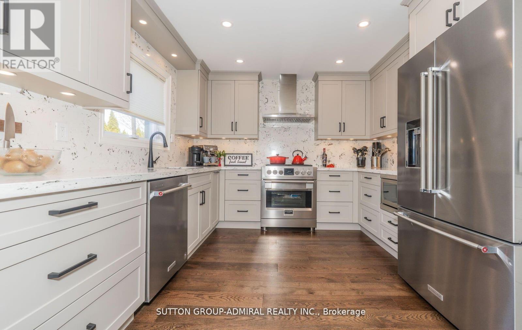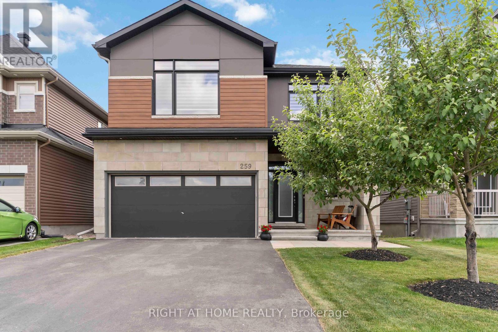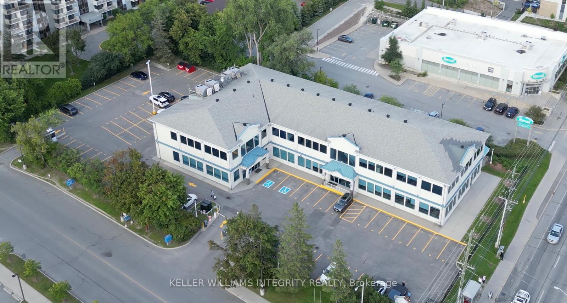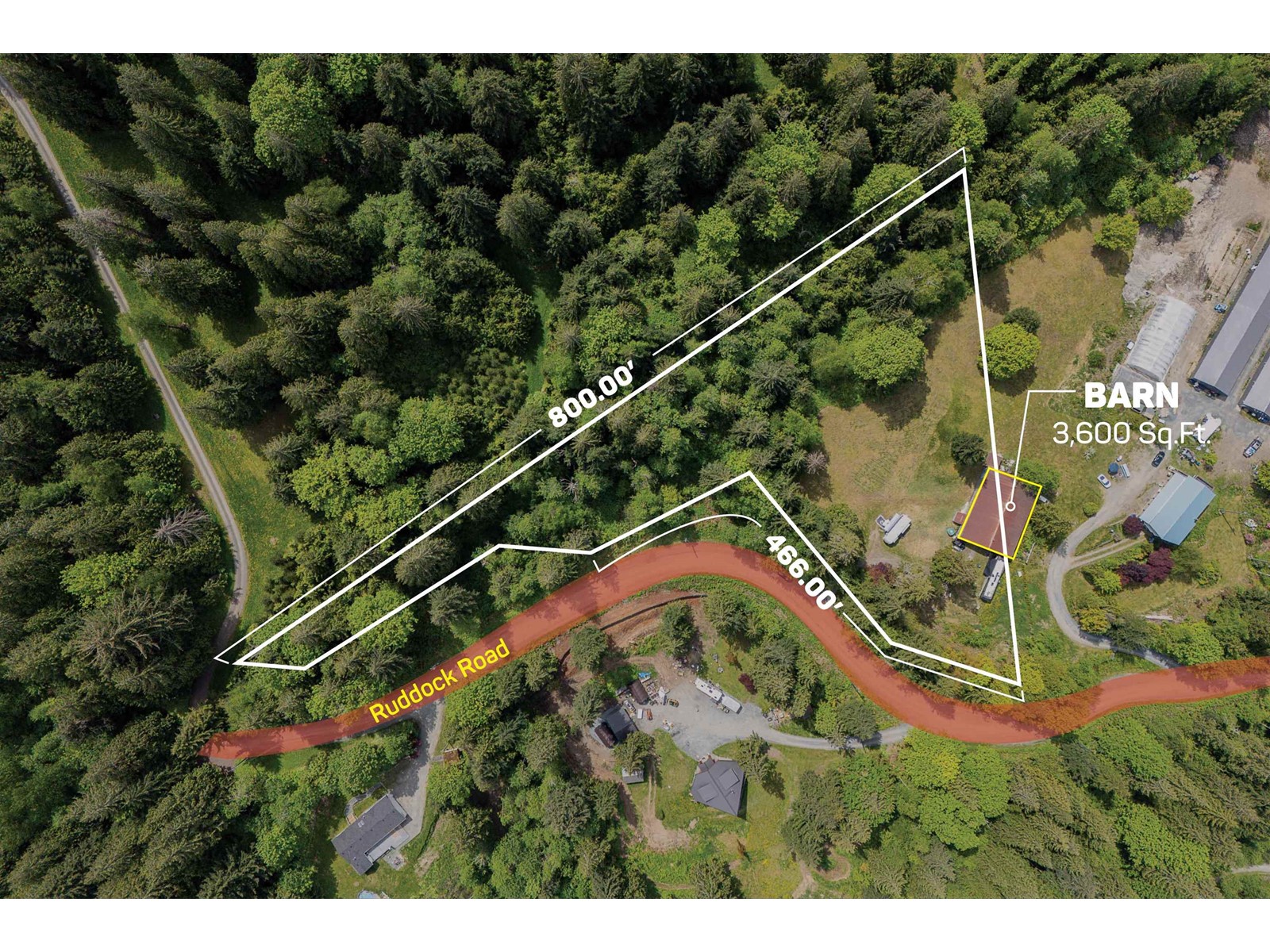751 Noble Rd
Quadra Island, British Columbia
Stunning Quadra Island oceanfront home & garage/carriage suite featuring unobstructed views across Discovery Passage! This executive home was custom built by reputable local builders & features a main level entry with vaulted ceilings & floor to ceiling rock fireplace in the living room. There is a lounge off the living room & doors that open to the spacious wraparound deck overlooking the ocean. Next to the living room is the dining room, which leads to the eating nook & kitchen. A door from the eating nook opens to the south yard. The kitchen boasts granite counters, updated cabinets & stainless steel appliances. Also on the main floor you’ll find the office with large built-in desk, laundry room, a bedroom & 3pc bathroom. Upstairs there is a large landing currently set up as an exercise area, another bedroom with a 3pc ensuite & private deck, and the primary bedroom. The primary bedroom was recently renovated & offers a spa like 5pc ensuite with soaker tub, 2 large closets & another closet that has been plumbed for a washer & dryer. Next to the home, with its own separate driveway, you’ll find the detached garage & carriage suite, currently occupied by wonderful long-term tenants. The carriage suite has a great layout with an open plan kitchen, living room & dining room, plus a bedroom & laundry/3pc bathroom on the main floor. Upstairs there is a family room & another bedroom & 2pc bathroom. There are decks on both levels of the suite, with stairs from the lower deck leading to another patio & greenhouse. Enjoy watching marine traffic through Discovery Passage & beautiful sunsets from your deck! Other bonuses – brand new certified septic system & recent work done to the roof! This property has it all and is in a great location, a short distance from shops & the ferry in Quathiaski Cove. Quadra Island – it’s not just a location, it’s a lifestyle… are you ready for Island Time? (id:57557)
1 2623 5th Ave
Port Alberni, British Columbia
INVESTMENT? Half Duplex built in 2021. Fully rented to great tenants. On each side, the main upper floor features a bright open concept living room, dining and kitchen. The primary bedroom has a walk thru closet that leads into the 4 piece en suite. The lower level has 2 more bedrooms, 3 piece bathroom & laundry room. Each unit having a 3 headed ductless heat-pump and Single car garage with parking in front. Walking distance to shopping and located on bus routes. New Home Warranty. Plus GST. Currently rented to great long term tenants at 2200 per month (id:57557)
5648 Prefontaine Avenue
Regina, Saskatchewan
Desirable Townhouse style home (not a condo!) located in Harbour Landing with 3 bedrooms and 2 bathrooms. Quality construction built by Northridge Homes, this two storey plan offers an open concept on the main floor featuring laminate flooring in the living room that continues through to the kitchen and dining. Functional kitchen with eating bar has plenty of cabinets and countertop work-space with all appliances included. A spacious back landing leads to the back yard which is utilized as parking. A convenient powder room is found off the living room where stairs lead to the lower level which is open for development. Upstairs has 3 bedrooms and the full main bathroom. Call today to arrange your private viewing! (id:57557)
461 13th Street E
Regina Beach, Saskatchewan
Welcome to your cozy lakeside getaway in the heart of Regina Beach—where charm, comfort, and income potential meet. Just steps from the walking path and offering stunning views of Last Mountain Lake, this beautifully updated home has been lovingly renovated and, for the past three years, has thrived as a successful VRBO rental during the summer season. Step inside and you’re greeted by a light-filled interior that feels both fresh and inviting. The custom kitchen is a true standout, featuring full-height cabinetry, stainless steel appliances, a timeless tile backsplash, and a pantry with convenient pull-out drawers. It flows seamlessly into a warm, spacious dining and living area—perfect for hosting family dinners or enjoying cozy evenings with a glass of wine. Originally designed with three bedrooms, the main floor now offers two generous rooms (easily converted back, with both original doors intact), including a dreamy primary suite with a 2-piece ensuite and charming built-in bookshelves that frame patio doors leading to a wraparound deck. Morning coffee here, with the gentle breeze and lake view, feels like a little piece of paradise. The bright and welcoming basement includes two additional bedrooms, a 3-piece bathroom, a large rec room, and a wet bar that could easily serve as a guest kitchenette—ideal for hosting family or friends for the weekend. A separately titled lot is included with the home, lined with trees that will continue to grow and offer privacy—perfect for extra green space, a garage build, or letting the kids explore and play. Regina Beach has everything you need year-round—from restaurants and a grocery store to a K–8 school, golf course, and sandy beach. Whether you’re dreaming of a full-time home, a weekend retreat, or a proven income property, this one checks all the boxes—wrapped in lake views and small-town charm. (id:57557)
1608 101st Street
Tisdale, Saskatchewan
You have waited, and now its here. Nestled along the Doghide River Valley the sprawling lot is 53x236 and has ample room for all kind of activities. The original home of 888 sqft was built in 1954 and with great care and detail, added on to in 2021 to form this beautiful 1700+ sqft gem. Open floor plan from front to back with large entry, corner kitchen, massive wet island, living area, dining area with views all around. There are 3 generous bedrooms with the master having its own walk in closet with organiser, and 4 piece bath. Main floor laundry and guest 4 piece bath along with garage entry finish off the main level. The lower level is part of the old home that is finished with a rec room, 2piece bathroom and plenty of storage. The attached 2 car garage has in floor heat, 9.5 ft ceiling and is 24 x 24 with a 9 x 24 workshop integrated to the side. The large deck covers the east side of the home and has an entrance from the master bedroom and the dining area. Boiler heat with air exchanger and hot water storage tank. Sask energy $110.00 per month. (id:57557)
Little Church Look Out - 40.26 Acres
Lumsden Rm No. 189, Saskatchewan
40.26 acres of land perfectly situated on the gently rolling hills known as Little Church Look Out in the Qu’Appelle Valley. The 10 Acre parcel can be subdivided from the 40 Acres and be purchased separately. This land offers services to the property line and an artisan well on the property. Giving you an opportunity to own a serene piece of land in nature with great nature walks and laid back country drives with beautiful views. This may just be the ideal location to build your dream home overlooking The Little Church in the Valley. The Kennell Anglican Church aka The Little Church in the Valley was designated a Heritage Site in 1982, and has been featured in the Sasktel phonebook and is regularly pictured in calendars and tourism promotions. The church is one of Saskatchewan’s most often photographed historical church and hosts local weddings and backdrop for many wedding photographs. This land is located a short drive to Craven, Lumsden and Regina Beach, while only being a 15 minute drive to Regina's north end amenities. (id:57557)
35 Canal Bank Road
Port Colborne, Ontario
Located in the heart of Port Colborne overlooking the canal on a quiet, dead-end street with beautiful canal views from almost every window! While maintaining a timeless aesthetic and old world charm, this home has updated flooring, driveway, kitchen with granite countertops, and doors. Outside the backyard is fully fenced, with 2 sheds and plenty of room for future development. The 3 season sun room enjoys plenty of natural light. This home is ideal for home based office use! Close to Splashtown water park and two public beaches in a community known for the Welland Canal and waterfront park. Move-in ready with easy highway access to Niagara, Hamilton and Toronto regions. Other room - there is an ante room outside the primary bedroom. Seller may assist qualified buyers with financing - inquire with listing agent. (id:57557)
Bsmt - 684 Linden Drive
Cambridge, Ontario
Welcome to this spacious 2-bedroom walkout basement apartment situated on a beautiful ravine lot in Cambridge. This bright and well-maintained unit features 1.5 bathrooms, a modern kitchen with ample storage, and a large living area filled with natural light perfect for relaxing or entertaining. Both bedrooms are generously sized with big windows that let in plenty of sunshine. The apartment includes its own private entrance, in-unit laundry, and access to outdoor space, offering comfort and privacy. Located just minutes from Highway 401, Conestoga College, and a short drive to both University of Waterloo and Wilfrid Laurier University, this home is ideal for family, professionals, and commuters. Nearby amenities include schools, parks, shopping centres, and public transit, making everyday living easy and convenient. (id:57557)
72 - 2235 Blackwater Road
London North, Ontario
This stunning end-unit 3-bedroom, 4-bathroom condo in North London offers a perfect blend of modern comfort and stylish living. Featuring a finished lower level, bright open-concept spaces with soaring 9-foot ceilings, hardwood floors, and expansive windows, it creates a warm and inviting atmosphere. The connecting spacious deck is ideal for entertaining guests. Upstairs, the primary suite includes a walk-in closet and a sleek ensuite, complemented by two additional bedrooms, a full bathroom, and convenient upper-level laundry. The finished lower level provides versatile space with a family/media room, full bath, and lookout windows perfect for a home office, gym, or media den. Recently painted in neutral tones, this move-in-ready home boasts a covered front porch, inside garage access, and plentiful visitor parking. Built by Ironstone, it offers a low-maintenance lifestyle within a vibrant community, just minutes from Western University, Masonville Mall, top-rated schools, Stoney Creek Community Centre, Fanshawe, and Sunningdale Conservation Area. Enjoy easy access to parks, trails, shopping, the YMCA, and public transit, making this property an ideal choice for modern living. Don't miss the opportunity to make this exceptional condo your new home! (id:57557)
361 Wallace Street
Shelburne, Ontario
Welcome to 361 Wallace st !! Dont miss out the opportunity to see This beautiful, well maintained /gorgeous house situated on premium corner lot and offers 5 bedrooms, 4 washrooms and double car garage ,6 car parking 9 feet ceiling and Hardwood flooring throughout the main floor and quilty laminate on second floor .separate living room, dining room with coffered ceiling and large family room with gas fire place .open concept large kitchen with servery, back splash, granite countertops. Stainless steel appliances, breakfast area walk out to backyard .Enjoy the fully fenced backyard with pargola .Master bedroom room have 5 pc ensuite and walk in closet. All other good size room have closet organizer and big windows. Second level den is good for work home. (id:57557)
1294 Concession 1 Road S
Haldimand, Ontario
Stunning Custom-Built Home on 9.27 Acres. Welcome to this beautifully crafted 3-bedroom home, just under 2 years old, offering 1,848 sq ft of bright, open-concept living. Nestled on a quiet road and surrounded by peaceful farmland, this property offers both modern luxury and serene countryside living. Step into the spacious main living area, featuring vaulted ceilings and a seamless flow between the living room, dining room and kitchen. The gourmet kitchen is a chefs dream, showcasing quartz countertops and backsplash, a massive 10-foot island with seating for five, and an abundance of cabinetry and drawers. A walk-in pantry adds even more storage, while stainless steel appliances are included for your convenience. The primary bedroom offers a peaceful retreat with a walk-in closet, patio door access to the back deck, and a luxurious ensuite complete with a tiled shower, built-in bench, and rainfall showerhead. Two additional oversized bedrooms each feature double closets and share a stylish main bathroom with a freestanding tub, separate rainfall shower, and a modern vanity. Additional highlights include a main floor laundry/mudroom off the attached heated garage (approx. 21x22) the perfect place to store your outdoor gear or toys. (id:57557)
35 Ontario Street
Grimsby, Ontario
This remarkable commercial live/work property is nestled in the vibrant downtown core of Grimsby. This unique space seamlessly combines residential and commercial use, making it an ideal setting for entrepreneurs and professionals who desire an integrated urban lifestyle. This property features an impressive suite of amenities. **Ample Parking** is a key highlight, with over 6 dedicated parking stalls available, providing easy access for both clients and staff. The **Prime Location** places you just steps away from an exciting array of restaurants, shops, and local attractions in downtown Grimsby, ensuring you have everything you need at your fingertips. Convenient access to **GO Transit** and proximity to the QEW enhances connectivity for commuting and travel. The **Versatile Space** is well-suited for a variety of functions. Whether you envision running a business from the comfort of your home or desire a professional space that allows for a chic living environment, this property meets your needs. Experience the **Community Lifestyle** that Grimsby offers, characterized by a welcoming atmosphere, numerous local events, and scenic surroundings while benefiting from the conveniences of urban living. This property stands as a rare investment opportunity in a flourishing area that merges commercial potential with residential ease. (id:57557)
35 Ontario Street
Grimsby, Ontario
Seize the opportunity to own this remarkable commercial live/work property nestled in the vibrant downtown core of Grimsby. This unique space seamlessly combines residential and commercial use, making it an ideal setting for entrepreneurs and professionals who desire an integrated urban lifestyle. This property features an impressive suite of amenities. **Ample Parking** is a key highlight, with over 6 dedicated parking stalls available, providing easy access for both clients and staff. The **Prime Location** places you just steps away from an exciting array of restaurants, shops, and local attractions in downtown Grimsby, ensuring you have everything you need at your fingertips. Convenient access to **GO Transit** and proximity to the QEW enhances connectivity for commuting and travel. The **Versatile Space** is well-suited for a variety of functions. Whether you envision running a business from the comfort of your home or desire a professional space that allows for a chic living environment, this property meets your needs. Experience the **Community Lifestyle** that Grimsby offers, characterized by a welcoming atmosphere, numerous local events, and scenic surroundings while benefiting from the conveniences of urban living. This property stands as a rare investment opportunity in a flourishing area that merges commercial potential with residential ease. Don't miss your chance to become a vital part of Grimsbys thriving downtown community! (id:57557)
5489 Milburough Line
Burlington, Ontario
North Burlington | 75-Acre Potential Equestrian Estate! A tree-lined drive reveals an impeccably groomed 75-acre sanctuary crowned by a spring-fed 2-acre pond, 3.2 kms of manicured riding/hiking trails and uninterrupted escarpment sunsets. Residence 3907 sf • 5 Bed • 4 Bath, Large windows flood the main floor with light while Bell Fibe 1.5 Gpbs keeps work & play seamless. A main-floor guest/in-law suite offers true one-level living; on the second floor, a second family lounge doubles as teen retreat, studio or theatre. Equestrian Infrastructure 34×48 heated centre-aisle barn with four 12×12 stalls, with plenty of room to add more, tack/wash room, hay loft and frost-free water; two fenced paddocks (auto waterers) with room for many more. Friendly zoning and nearby indoor arenas make future boarding, training or an indoor ring easy. Outdoor Living – Swim, paddleboard or skate on the pond; harvest 50+ acres of hay; unwind beside the fibreglass pool, cedar pavilion, fire-pit, sunroom or entertaining deck. 12 min Hwy 407, 10 min Waterdown, 14 min Aldershot GO, 40 min Pearson, < 60 min downtown Toronto—yet the soundtrack is frogs, wind and hooves. A turnkey multi-generational compound, boutique equestrian farm or hobby farm ready for your legacy. Walk the trails, breathe the air, and feel how effortlessly life can flow here. (id:57557)
806 - 215 Veterans Drive N
Brampton, Ontario
Modern 2 Bed, 2 Bath Condo in the Heart of Brampton! Welcome to this bright and stylish condo located in a vibrant new neighborhood! Featuring an open-concept layout, sleek kitchen with stainless steel appliances, spacious bedrooms, and 2 full bathrooms, this unit offers comfort and convenience. Enjoy modern finishes, in-suite laundry, and a private balcony. Close to transit, parks, shopping, and more the perfect place to call home! (id:57557)
9 Rogers Road
Brampton, Ontario
large lot, potential for severance, large shed and separate workshop, tenants willing to move out. Sold Under Power Of Sale Therefore As Is/Where Is Without Any Warranties From The Seller. Buyers To Verify And Satisfy Themselves Re: All Information. (id:57557)
1261 Richards Crescent
Oakville, Ontario
Quiet Family-Friendly Street Nestled In Popular College Park Within Walking Distance Of Oakville Golf Club, Sunningdale Ps (French Immersion), White Oaks Ss With The International Baccalaureate Diploma Programme, Sheridan College, Oakville Place, Parks, And Beautiful Hiking And Walking Trails! This Attractive, Meticulously Maintained Three Bedroom Raised Bungalow Is Situated On A Premium Pie-Shaped Mature Lot That Is 67' Wide Across The Back. The Main Level Features Hardwood Floors, Formal Living Room With Large Picture Window Overlooking The Front Yard Open To Dining Room With French Door Walk-Out To Deck, Kitchen With Pantry And An Abundance Of Cabinets, Three Spacious Bedrooms Plus Four-Piece Bathroom. Note: The photographs of the property were not entirely accurate, as they depicted the rooms after staging, which may not fully reflect the current state or layout of the space. (id:57557)
201 - 600 Dixon Road
Toronto, Ontario
Brand new luxury office and retail space for lease Available in Regal Plaza, close to Toronto Pearson Airport and Toronto Congress Centre. Access to all major highways, 401, 427,409. Many uses allowed. (id:57557)
52 Moffatt Avenue
Brampton, Ontario
STUNNING AND BRIGHT CORNER HOUSE IN A GREAT LOCATION**NEAR SHERIDAN COLLEGE** VERY IMPRESSIVE LAYOUT, FULLY UPGRADED 4 BR, 2 FULL BATHROOMS PLUS 2PC WASHROOM. OPEN CONCEPT W/UNIQUE SPIRAL STAIRCASE. FORMAL DINING ROOM, LIVING ROOM, FAMILY ROOM W/O TO YARD. DOUBLE W/O TO INTERLOCK PATIO. LARGE PRIMARY BR W/WALK IN CLOSET AND 4PCS ENSUITE. THE BASEMENT 2BR PLUS 1 BATHROOM, 1 KITCHEN IS FOR LEASE AS WELL MLS # W12286045 (id:57557)
516 - 86 Dundas Street E
Mississauga, Ontario
Welcome To The Art form Condos by State of The Art Builder Emblem Corporation. Newer High Rise Building in High Demand Area of Cooksville. This sun filled Condo Features 1 Bedroom + 1 Den - Great sized Den that can be used as a second bedroom + 2 Full Washrooms + 1 Parking + 1 locker. One of the best and practically laid out condo with a balcony with an amazing view. Incredible Location With Steps from the new Cooksville LRT Station in Mississauga. Only 9 Minute Drive To Square One Mall Shopping Centre and Celebration Square. Walking Distance To Major Stores Such As FreshCo, Food Basics, Shopper Drug Mart, Grocery Stores, Dollarama, Gas Station, Restaurants & Many More. Hotel Inspired Amenities includes a 24/7 concierge, Party Room, Outdoor Terrace With BBQ. Near Schools, Parks, Major Transit, Hospitals. Minutes To Major Highways QEW & 403. Tenants to Pay the required utilities bill (Hydro and Water - One Bill). Pictures from before. Condo currently tenanted. (id:57557)
48 Heaton
Amherstburg, Ontario
Welcome to this charming 2 storey home tucked away in a quiet cul-de-sac perfect for families or those seeking peace and privacy. Featuring 3 bedrooms and 1.5 baths, this well maintained home offers comfortable living with a functional layout. The bright and airy main floor provides a seamless flow for everyday living and entertaining, while the upper level hosts all 3 bedrooms for added privacy. Crawl is 5ft height full footprint with walk down stair case. Located in a family friendly neighbourhood, close to schools, parks and amenities. (id:57557)
1201 County Rd 2
Lakeshore, Ontario
EXCELLENT OPPORTUNITY TO OWN FUTURE DEVELOPMENT PROPERTY WITH EXCELLENT FARMING SOIL IN THE INTERIM. BUYER TO CONFIRM ANY INFORMATION WITH LAKESHORE, COUNTY AND ERCA. MUST BE PURCHASED WITH FORMER MARINA PROPERTY ON PRIVATE TELLIER ROAD. FRONTAGE ON RUSCOM RIVER. (id:57557)
5207 - 30 Shore Breeze Drive
Toronto, Ontario
Incredible 2 Bedroom 2 Washroom At Eau Du Soleil On Se Corner In Sky Tower With Lake/Marina And City Views. Approx 772 Sq Ft Plus Wraparound Balcony With 9Ft Smooth Ceilings. 1 Parking & 1 Lockers Incl. Exclusive Access To Private Lounge On Ph Level, Wine Storage And Humidor In Lounge. Resort Style Amenities Include Games Room, Saltwater Pool, Lounge, Gym, Yoga & Pilates Studio, Dining Room, Party Room, Rooftop Patio Overlooking The City & Lake. (id:57557)
160 Lakeshore Drive Unit# 804
Penticton, British Columbia
Welcome to a world where breathtaking views and comfort meet in this corner condo. With two bedrooms and two bathrooms, the space is tastefully designed to offer panoramic views over the tranquil lake. This treasure is nestled in a prime location, just a stone's throw away from Okanagan beach, and is encircled by an array of dining options, coffee shops, and outstanding wineries. As you step inside, you'll be greeted by a spacious kitchen, complete with sleek stainless steel appliances and an open floor plan. The primary bedroom is sure to inspire awe. This personal sanctuary comes with its private balcony, a generously sized walk-in closet, and a stunning en-suite bathroom. What sets this building apart is its access to an extensive selection of amenities designed to elevate your living experience. Discover not one, but two gym areas, enjoy conversations in three distinctive social rooms, or have a BBQ in the designated area. The complex is also home to a swimming pool, a hot tub, a sauna, and change rooms. Additional guest suites are available for your visitors, while the 4th floor unveils a putting green and a relaxation area. For car owners, there's an underground parking facility that comes with a car wash station and bike storage for extra convenience. Here's your chance to experience a lifestyle that's akin to a resort, combining the comfort of a cozy home with the luxury of a holiday retreat. Don't wait, schedule a tour of this exceptional corner condo unit today. (id:57557)
117 - 54 Koda Street
Barrie, Ontario
Welcome to #117 - 54 Koda Street, This stunning 2-bedroom + den, 2-bathroom condo is the perfect blend of comfort and modern living. Located on the first floor, this unit offers a seamless combination of convenience and style. Step into a spacious living room, perfect for relaxing or entertaining guests. Adjacent to the living area, the separate dining room provides an elegant space for meals and gatherings. The kitchen is a chefs delight, featuring a generous amount of counter space, sleek stainless steel appliances, and contemporary finishes that elevate the heart of the home. The primary bedroom is a true retreat, bathed in natural light and offering a private ensuite bathroom with added laundry for your convenience. The second bedroom & additional den is equally spacious, ideal for family, guests, or a home office setup. Both bathrooms are designed with modern fixtures, ensuring a luxurious daily routine. Enjoy the fresh air on your private patio, complete with an armour stone retaining wall that creates a cozy and inviting atmosphere. This outdoor space is perfect for morning coffee, reading, or unwinding after a long day. The building boasts underground parking for added security and convenience. Families will love the nearby park, perfect for young children to play and explore. Situated close to shopping, schools, and with easy access to the highway, this condo offers unparalleled convenience for commuters and locals alike. Dont miss out on this incredible opportunity to own a modern, comfortable home in a prime location. Schedule your viewing today! (id:57557)
4713 34 St
Rural Wetaskiwin County, Alberta
Tucked away in the peaceful, tree-lined enclave of Lakeview Estates in Mulhurst Bay, this spacious 11,879 sq. ft. lot offers the perfect setting for your next chapter. Whether you're dreaming of a serene weekend retreat near the lake or a quiet full-time residence within easy reach of Leduc, Nisku, and Wetaskiwin, this property delivers. With municipal water, septic, and power already on site ready to be hooked up; you're one step closer to building the lifestyle you’ve been waiting for! (id:57557)
1445 Glenview Avenue
Kelowna, British Columbia
Incredible opportunity to own a charming three bedroom home on a large 75 foot x 120 foot lot- just minutes from downtown, offering city views and excellent proximity to trails, shopping and schools. This property features spacious living areas, large picture windows, a walkout basement and a full-length balcony overlooking the yard. With three bedrooms (or convert the laundry room back to a fourth bedroom) it holds strong rental value, making it ideal for investors or homeowners looking to supplement income. The expansive lot offers ample potential to build new, add a suite, or create a custom outdoor oasis. Priced under $800,000, this is a rare chance to secure a prime piece of real estate in a highly desirable, family-friendly neighbourhood close to all amenities. (id:57557)
808 Mcneill Road Ne
Calgary, Alberta
This exceptional 8-unit property, featuring three bedrooms and two full bathrooms in each unit, is nestled in the charming community of Mayland Heights, just a 10-minute drive from Downtown Calgary. The property is expected to generate an annual income of $202,800. Currently, all units are already rented at a monthly rate of $16,500 with the extensive renovation, both inside and out, using premium materials and finishes. Each of the 8 units has been completely overhauled, featuring new floors, appliances, kitchens, and overall finishes, including new gas furnaces on all units. Each unit boasts a two-level layout: the first floor comprises a living room and a potential dining area with an attached balcony. Unit layout: the first floor comprises a living room, a potential dining area with an attached balcony, a kitchen, a full bathroom, and a bedroom. In the basement, each unit includes two bedrooms and one bathroom. The complex has four units measuring approximately 888 sqft, while the other 4 are around 985 sqft. Units of 888 sqft have stacked laundry in the bathroom, while the 985 sqft units have a separate utility room for laundry. Every unit has been meticulously designed with a neutral, modern, and open concept, carefully selecting everything from colours to lighting. The property's exterior has also received a comprehensive upgrade, featuring new pot lights, fresh paint, and refinished balconies. The street offers breathtaking views of downtown Calgary, adding to its overall allure. Tenants will be responsible for covering all utilities." (id:57557)
171 Falkenham Road
East Dalhousie, Nova Scotia
Imagine owning your own private oasis on Lake Torment watching the fish jump, hopping into your boat and fishing for the afternoon. Maybe you just want to wade in the water on the hot summer days? Well now is your opportunity! Pull into your long winding wooded driveway, drop off your gear, crack a cold drink and bask in the sun on your wrap around deck or sunroom. BBQ for the family, play yard games in the large level lot adorned with shrubs, flowers and trees. Play at the beach, launch your boat or do nothing! Sounds great right? This sweet, completely renovated 2 bedroom plus sunroom, 1 large full bath bungalow is waiting for its new owners! Entertain with a gorgeous kitchen with breakfast bar, enjoy the cozy woodstove and heat pump to keep you comfortable all year round. Large picture windows to capture the lake views- all the comforts of home and more in this year round lakehouse with deeded lake access- here's the catch the deeded access is right in front of you! Just walk down your lawn to the lake! No big lakefront ticket cost here but all the benefits of lake living at its best! Book your viewing with your favourite REALTOR® today! (id:57557)
4000 Creekside Drive Unit# 203
Dundas, Ontario
Welcome to this stylish 1-bedroom, 1-bathroom apartment condo located in the heart of downtown Dundas. Featuring a bright and spacious layout with large windows that fill the space with natural light, this home offers the perfect blend of comfort and modern living. This lovely unit boasts beautiful hardwood floors, elegant ceramic tiles, and a large kitchen w/ss appliances and granite counter tops.The electric fireplace adds a cozy touch to the living area, making it the perfect place to unwind. Step outside to your private, oversized balcony-ideal for enjoying your morning coffee or relaxing after a long day. Conveniently situated near a variety of local amenities, including shops, restaurants and parks, this condo unit also includes 1 underground parking space and a private storage locker. The building offers additional amenities, including a guest suite, gym, library and meeting room, enhancing your lifestyle with added convenience. Perfect for singles, couples, or investors looking for a vibrant downtown living experience, this condo is a must see. (id:57557)
160 Taradale Drive Ne
Calgary, Alberta
PRICE REDUCED FOR QUICK SALE. Feel free to get comfortable to your NEW HOME in Taradale! This wonderful home offers a tasteful and functional living space. It is lovingly maintained by the current owners, this property has newer Water Tank, Furnace, Air Conditioning, Stove, Roof, Sidings, Fence, Deck, Soffit, Fascia and Gutters. As you walk in, you’ll be greeted by its beaming hardwood floorings that flow seamlessly throughout the house. The open-concept design connects effortlessly from its cozy living room leading to the spacious kitchen that features a large island, beautiful countertops, and efficient appliances. It has a generous dining space that leads to the sliding glass doors to your north facing deck with awnings. For you and your guests comfort, there’s also a half bathroom on the main level. Upstairs, you’ll have the masters bedroom, complete with a walk-in closet, it also has the 2 additional big bedrooms and the full bathroom. In the basement, have the fabulous extra spacious family/game room and a huge furnace, storage and the laundry area. The covered deck is perfect for anytime of the day retreat, a place to enjoy the lush backyard, and for the love of gardening you’ll be left with a perfectly placed green house. Additionally, on a colder early evening or just for fun under the stars there’s a neatly positioned fire pit for you to enjoy. This home is strategically built close to major roadways, school, parks and playgrounds, shopping, public transportations, and other numerous amenities within walking distance. Come visit today, submit an offer and make this your home sweet home! PRICE IMPROVED AND THE SELLERS WILL CONSIDER ALL OFFERS. (id:57557)
100 Hunter Lane
Malden, New Brunswick
OFF-GRID CAMP TUCKED INTO THE BACK OF AN INCREDIBLE 100 ACRE PROPERTY! If you're looking for a private oasis for hunting, working in the woods, and to get away from it all - this is the spot. The 1.1 kilometer private driveway brings you in, complete with 4 gates and finishing with an bridge over the brook into the camp yard. The camp itself is 18x28ft and was built in 2011. A large open kitchen/dining/living room with wood stove, propane stove, and two fridges. There are two bedrooms (with bunks sleeping 8) and a bathroom. The camp has solar power to run the fridges and lighting with 8 12v batteries powered by the solar panels on the back. In the camp yard are three outbuildings including a 12x19 baby barn (built in 2020), 12x17 baby barn (built in 2018), and a 10x12 baby barn (built in 2022). The property has a large stand of sugar maples, along with a mixture of hardwood and softwood forest. Extensive work has been completed to create the driveway in including most sections with shale base, gravel, a recently expanded shale base in the camp yard, and the bridge with box cribbing extending back 8 ft on both sides of the brook (new in 2019). This property comes complete with contents (less a few decorative items) - and includes a wood splitter, generator, air compressor, tools, furniture, solar setup, outbuildings, and trailer. (id:57557)
979-981 Mountain Road
Moncton, New Brunswick
Prime Investment Opportunity on Mountain Road Welcome to 979-981 Mountain Road, a rare investment opportunity in one of Monctons busiest commercial corridors. This high-visibility, mixed-use property features two income-generating rental units, offering immediate returns and long-term potential. With 200 feet of prime frontage, the property provides exceptional exposure and easy accessibility. It's ideally situated on a high-traffic street, well-connected by public transit, and close to a wide range of amenitiesmaking it attractive for both tenants and future development. Whether youre looking to expand your portfolio or secure a redevelopment opportunity in a thriving location, this property checks all the boxes. Steady rental income, strong visibility, and future upside make this a must-see for serious investors. Opportunities like this are few and far between. Once its gone, its gone. Contact your REALTOR® today to learn more or to book a viewing. (id:57557)
63 Rue Parisé
Caraquet, New Brunswick
Cette maison est située au centre de Caraquet à proximité de tous les services dont vous aurez besoin. Vous êtes tout près des écoles, des restaurants, des magasins, de l'hôpital, de l'aréna, du théâtre, piscine, etc. C'est l'endroit idéal pour ceux qui recherchent un rapprochement au centre-ville. Une maison située au coin de l'allée des Albert et la rue Parisé sur un terrain de 1,110 m.c. (0.27 acre). Un garage à l'avant avec une porte de côté, une sortie/entrée à l'arrière et également une autre sortie/entrée pour le sous-sol qui pourrait être transformé en logement avec quelques rénovations et qui apporterait un revenu supplémentaire. Dès le foyer d'entrée, qui est séparé de la maison, vous retrouverez un salon d'une bonne dimension, une grande cuisine/salle à dîner de style ouvert avec des armoires en bois vernis et beaucoup de rangement, à votre droite il y a deux chambres à coucher et une salle de bain/salle de lavage combiné. Au sous-sol, vous y retrouverez une grande salle familiale, deux autres chambres à coucher et une seconde salle de bain. Il reste quelques rénovations au sous-sol pour être totalement complété. Cette propriété est située tout près de la Véloroute. La Péninsule Acadienne offre de nombreux lieux pour activités extérieures comme le sentier de véhicule tout-terrain, la piste cyclable qui devient le sentier pour motoneiges en hiver, de nombreuses plages pour y faire du bateau, kayak, planche à voile, etc. Appelez votre agent pour une visite ! (id:57557)
3 5475 199a Street
Langley, British Columbia
Welcome to Tandem Townhomes in Langley, where modern living meets exceptional design! This stunning 3-bedroom, 3-bathroom home offers 1,461 sq. ft. of thoughtfully crafted living space, perfect for families or those seeking extra room to entertain.The main level features an open-concept layout, complemented by sleek stainless steel appliances in the kitchen, ideal for culinary enthusiasts. Upstairs, you'll find spacious bedrooms, including a serene primary suite with a private ensuite.The true highlight of this home is the expansive 200+ sq. ft. rooftop deck-perfect for hosting, relaxing, or enjoying the fresh air. Located in the heart of Langley, you'll have easy access to parks, schools, shopping, and dining. Experience comfort, style, and convenience in this one-of-a-kind townhome! (id:57557)
35 Chiara Drive
Stoney Creek, Ontario
AN ELEGANT HOME THAT SPEAKS OF PRIDE OF OWNERSHIP! Immaculately maintained inside and out. This 4 bedroom 4 bathroom home is custom built with quality finishes throughout! The first floor features a bright and spacious eat-in kitchen overlooking a beautifully manicured private backyard with elegant landscaping. Loads of storage and counter space including a walk-in pantry make this kitchen a cuisine connoisseur's dream. The living room comes complete with built-in cabinetry and a gas fireplace. The separate dining room is great for hosting large dinner parties and the executive office is perfectly situated near the foyer. The second floor features 4 large bedrooms including the Primary bedroom with an extra large ensuite bathroom and walk-in closet. The basement is fully finished with a rec room, gym area, laundry and loads of storage. (id:57557)
72 Balding Boulevard
Vaughan, Ontario
Welcome to 72 Balding Boulevard, an exceptional opportunity in the prestigious National Estates, directly backing onto the 6th hole of the renowned National Golf Club of Canada. This rare 1 acre property is flat and rectangular, offering one of the best west-facing backyards in the area with stunning sunset views and exceptional privacy among mature trees. The home has been meticulously maintained and offers over 5,000 square feet of living space with 4 spacious bedrooms, 5 bathrooms, and 9 foot ceilings. A four-car garage, horseshoe driveway, and abundant parking add to the property's appeal. Whether you are a builder ready to create something extraordinary or a homeowner looking to renovate and personalize, this is a unique opportunity to own in one of the most exclusive communities in the country. (id:57557)
127 North Meadow Crescent
Vaughan, Ontario
Welcome to 127 North Meadow Crescent in the coveted Crestwood-Springfarm-Yorkhill Area. Steps away from Steeles Avenue West and a short distance away from local schools, parks, York Region Transit and TTC, community centers, synagogues, churches, Spring Farm marketplace, Centrepoint Mall, Promenade Mall, and much more. This beautifully renovated home offers spacious, light-filled rooms and a new garage door installed as of 2025. Roof updated and windows were newly installed in 2018. The large 3-bedroom basement can be easily used as a separate apartment featuring its own kitchen and ample storage space. A great opportunity to buy in a family-oriented and safe neighbourhood. (id:57557)
2603 - 701 Geneva Street
St. Catharines, Ontario
Experience the pinnacle of refined living at Beachview Condos, where this exceptional penthouse offers an unparalleled lifestyle with panoramic views of Lake Ontario. Spanning 2,700 square feet, this residence begins with a dramatic, skylit foyer, showcasing gleaming marble floors that exude sophistication and grandeur.The gourmet kitchen is a chefs dream, featuring sleek quartz countertops, top-of-the-line Fisher & Paykel and Miele appliances, and a sunlit dinette ideal for intimate morning gatherings. The formal dining room comfortably accommodates twelve guests, perfect for elegant dinner parties or festive occasions. The expansive living room offers a serene atmosphere with a cozy fireplace as its centerpiece, flowing effortlessly into a sunroom that provides unobstructed, breathtaking views of the lake. Step onto the private balcony to further immerse yourself in the beauty of the surroundings.The master suite is a true sanctuary, offering two spacious walk-in closets and a spa-like ensuite bathroom, newly renovated for ultimate relaxation. It features a separate glass-enclosed shower and a deep soaking tub, creating the perfect retreat. The second bedroom, designed with a custom built-in unit, offers versatility for use as a guest suite or home office. The redesigned second bathroom, featuring a sleek glass shower, completes this refined living space.Recent upgrades include new windows, doors, and elegant California shutters, enhancing both energy efficiency and aesthetic appeal. The penthouse has been meticulously redecorated, creating a timeless and sophisticated ambiance throughout.For added convenience, the residence includes an underground tandem parking spot The location offers exceptional accessibility, just one hour from Toronto, 15 minutes from Niagara Falls, and 20 minutes from the US border. Enjoy nearby shopping, grocery options, and the waterfront trail . Schedule a private viewing today to experience penthouse living at its finest. (id:57557)
473 Highcliffe Drive
Vaughan, Ontario
Prime Bathurst Flamingo location! Spectacular Executive 4 bdrm, 4 bthrms home. Professionally redesigned & renovated in 2022. Custom design and high-end finishes thru-out: Wide-plank Oak hardwood floors, smooth ceilings, quartz counters, high baseboards, upgraded doors and hardware throughout. Windows (2020); Roof (2020); Furnace (2019). Bright and spacious, this house offers the elegance, beauty and functionality you have been waiting for! Open main floor concept large combined LR/DR main floor office, Gorgeous eat-in kitchen with walk-out to elevated deck overlooking family room. Well-proportioned primary bedroom, with 5 piece spa-like ensuite and walk-in closet + two other closets. Professionally finished basement featuring a private soundproof music/entertainment/game room, open concept rec room with wet bar. Custom design and high-end finishes throughout: plank oak hardwood floors, smooth ceilings, quartz counters, high baseboards, upgraded hardware. 2312 SQFT as per MPAC. Zoned for top schools. Steps to public transportation, Community Centre, shopping! 2 minute drive to Highways 7; ETR/407. (id:57557)
1 Wigston Court
Whitby, Ontario
Welcome to 1 Wigston Court, Whitby! Nestled in the Highly Sought-After Rolling Acres Community. Flooded With Natural Light, Spacious Beautifully ****More Than $200,000 Spent on Renovations and Improvements**** 4+1 (Generously Sized) Bedroom, 4 Bathroom Home. Featuring a ****One Of A Kind Bright, Modern Layout****on A Premium Corner Lot, Offers Comfort and Style in Every Corner. 3,246 Square Feet Above The Ground Plus A Finished Basement Including 5th. Bedroom, 3 Pc Bathroom, and A Huge Family Or Recreation Room, With the Potential for A Separate Basement Entrance! ****More Than 4500 SF Total Living Space ****The Gourmet Eat-In Kitchen Is A Chef's Dream. Perfect for Families Looking to Settle Down and Grow. Heated Floors in Two Upstairs Bathrooms. Pot Lights Throughout The Home. Beautiful Open-Concept Staircase & Cozy Fireplace. Huge Interlocking Front and Backyard With Gazebo Ideal for Family Gatherings. ******Double Car Garage Plus 6 Parking Space on Driveway!***** New Furnace, AC, Hot Water Tank, and Fresh Paint. Enjoy Walking Distance to Schools, Parks, Shopping, and Just Minutes to Hwy 401 & 407, Making Commuting Easy and Convenient. This is truly a Move-In Ready Family Home in a Prime Location! (id:57557)
259 Joshua Street
Ottawa, Ontario
Welcome to 259 Joshua Street - this exceptional 5-bedroom, 4-bathroom residence blends bold architectural detail with modern elegance in one of the east ends most coveted neighbourhoods in Orleans. As you walk in, you are welcomed by a large foyer with a walk-in coat closet and designer powder room. The property is bathed in natural light, in the formal dining room, great room, and additional family room, with soaring 20-ft cathedral ceilings. The kitchen is a true centrepiece: quartz counters, extended cabinetry, a wine chiller, and an impressive 9ft waterfall island designed for both hosting and daily enjoyment. Upstairs, the primary suite impresses with a walk-in closet and a luxe 5-piece ensuite featuring expansive windows, quartz double vanities, a glass shower, and deep soaker tub. Three more spacious bedrooms, a full bath, and laundry room complete the level. The lower level offers a large finished flex space, with an additional guest bedroom, and full 3 piece bathroom. Outside, enjoy the fully private fenced yard with custom interlock, ideal for private evenings or outdoor gatherings.Perfectly located near trails, parks, top schools, and just 15 minutes to downtown Ottawa. Book your showing today. (id:57557)
418 Second Street E
Fort Frances, Ontario
Centrally located 2 Storey family home!! The beautiful front porch offers a wonderful area to relax and unwind! Spacious living room featuring original hardwood floors, Kitchen with plenty of cupboards and counter space & dining area with patio doors to the rear deck overlooking the private back yard. Main Floor Laundry with double closets at rear entrance, 3 pce bath with full shower, & 1 bedroom round out the main floor. The upper level was an addition in approximately 1978 and consists of the primary bedroom with double closets, 2 additional bedrooms and a 4 pce bathroom. The full basement is partially finished with a rec-room/bonus room and offers additional space for storage/workshop etc. The partially fenced back yard is beautifully maintained and features perennial gardens/apple tree, storage shed, parking area from the rear laneway. F/A Gas/Electric Baseboard Heat. Shingles (approx 10 years). Appliances Included! (id:57557)
B - 1178 Clyde Avenue
Ottawa, Ontario
Welcome Home to Copeland Park! Set in a quiet and mature neighbourhood steps away from public transit, shopping, parks, restaurants and less than a 15 min drive to downtown Ottawa sits this recently renovated 2nd Floor unit. Featuring a chef inspired eat-in kitchen complete with white cabinetry with plenty of storage, accent lighting, stainless steel appliances, including dishwasher and ample counter space. Sit and admire your large living and dining room anchored by beautiful oak hardwood flooring and oversized windows to match. Down the main hall you can unwind in your choice of 3 spacious bedrooms all next to a modern spa like bathroom with soaker tub , quartz vanity and convenient built in medicine cabinet. Exit your backdoor to enjoy west facing sunset views on your private rear porch, the perfect place to grill, read and relax. With private washer + dryer, additional storage space in the basement, 2 surface parking spots, snow removal and water included. Available Now! (id:57557)
X2 - 450 Kanata Avenue
Ottawa, Ontario
Fully equipped, well established, restaurant Asset Sale in prime location. Excellent opportunity to takeover and start operating immediately. High traffic Regional Shopping Centre (Kanata Centrum) surrounded by major retailers and movie theatre. Ideal for QSR - Eat-In, Take-Out, Catering and/or Delivery. Approx. 15 seats currently. Ample parking & access to Transit station. Landlord prefers established restaurateurs with strong covenant. Rent & TMI is approx. $3,900 + HST/month. Utilities in addition. Please do not approach staff. NO VIEWINGS WITHOUT LISTING AGENT PRESENT. (id:57557)
745 Montreal Road
Ottawa, Ontario
Located at the entrance to the Montfort Hospital campus. A ground floor unit facing the parking lot with direct access for your visitors. The unit is fully fit-up with permitter offices and interior open space. High-end modular walls can be reconfigured or removed to adjust the layout of the space's interior. This is an ideal location for medical-related businesses, general offices, physiotherapy or any business interested in taking advantage of the proximity to the hospital. The unit offers lots of natural light and a spacious configuration. The rent is $20.00 psf net, plus $16.72 psf for the building operating costs. All utilities are included in the building's operating costs. Parking is extra, however it is possible to arrange for parking validation for your visitors with a supplemental parking rental fee (id:57557)
51300 Ruddock Road, Eastern Hillsides
Chilliwack, British Columbia
COURT ORDER SALE: 2.5 ACRE BUILD SITE - OUT OF ALR! Stunning Eastern Hillsides building site located above the valley, just minutes to Hwy 1, the Falls Golf Course & Community Forest Trails. Gently rolling, mostly cleared, with panoramic views of Mt. Cheam, Elk Falls & the Fraser Valley. Driveway is in, 200 AMP service on site, plus 30 AMP RV hookup & shared 378 FT deep well (~10 GPM). Bonus: 3,600 SQFT Barn with 100 AMP power"”ideal for storage or rental income. Multiple building site options for your dream home. Peaceful, private, and full of potential"”this one's a rare find! Showings by Appointment Only. (id:57557)
Lot 7 Pinchgut Lake
Pinchgut, Newfoundland & Labrador
This stunning property is partially completed and located in Pinchgut Lake with a beautiful view of the lake. All the hard work is done and now its a canvas to complete with your family's needs in mind. The main floor has a huge living room with large windows creating a natural light and a fantastic view. The bathroom is partially finished and the kitchen area is ready for your dream kitchen. The upstairs has 3 bedrooms with the primary bedroom measuring 30 x 16 having a view like no other. The second partially finished bath competes this level. There is also a loft that's perfect for an office. The property is so private and tranquil. Take a look and see how you can make this your dream home! (id:57557)


