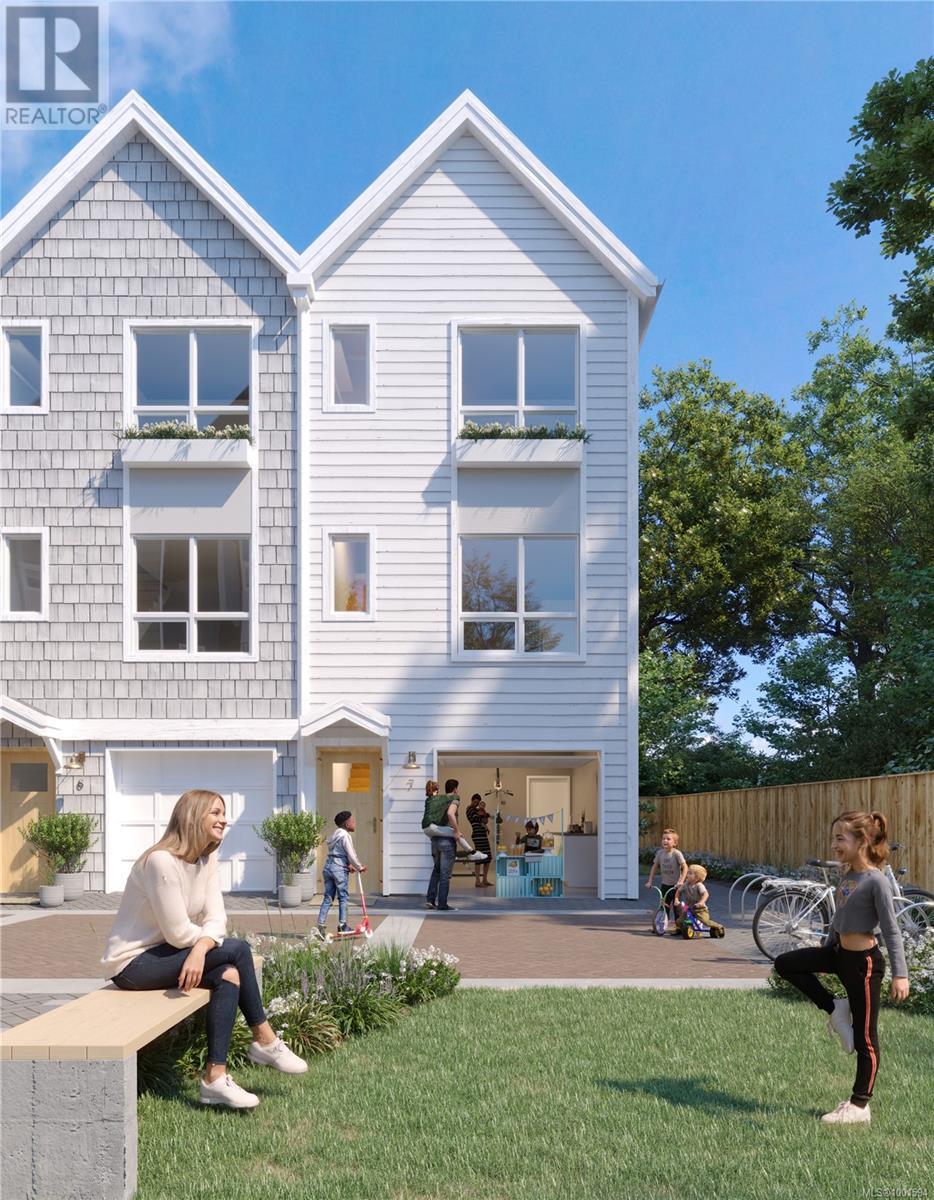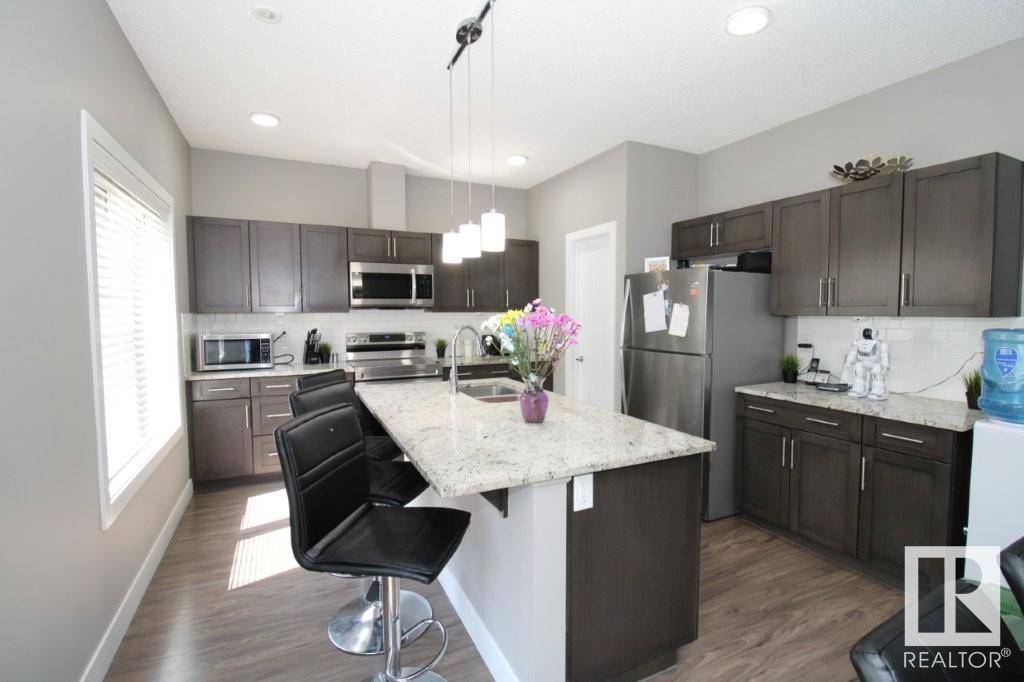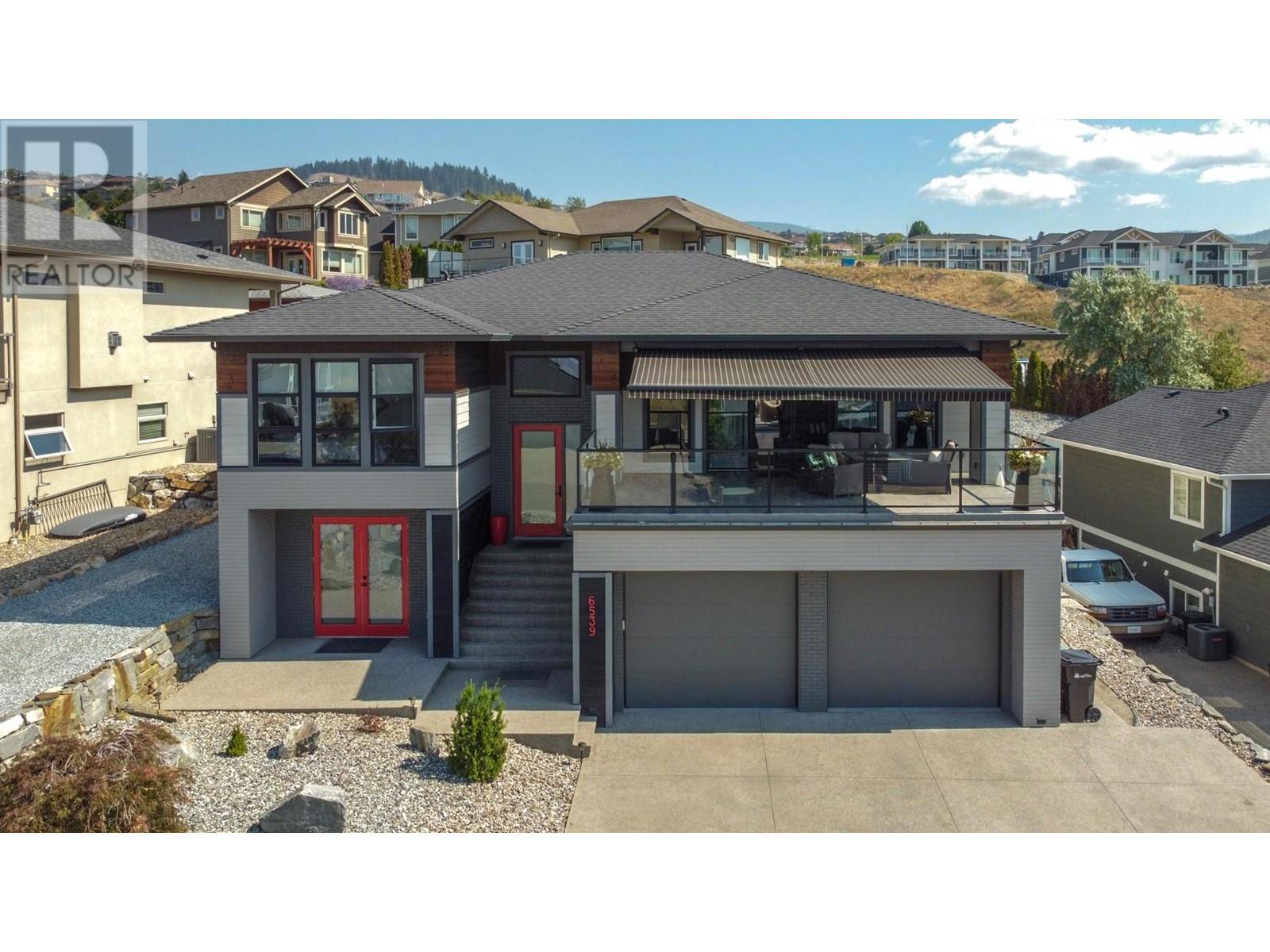15 2536 Shelbourne St
Victoria, British Columbia
Welcome to Emerson, family-centric townhomes in Victoria’s Oaklands neighbourhood. This three-bed home offers 1,394 sqft of thoughtfully designed interior space, combining open-concept living with flexible rooms to fit your family’s needs. It features 9-foot ceilings, expansive windows and private outdoor space. Homeowners also enjoy a 1,000 sqft private community park, creating even more outdoor room to relax and connect. Ideally located near schools, shopping, parks and transit, Emerson offers a rare chance to own a new home in this sought-after area with just a $45K total deposit. Plus, pay no strata fees for the first three years. Proudly built by Frame Properties, whose partners collectively have over 60 years of experience and 5,700+ homes built across BC, Emerson is backed by a 2-5-10 new-home warranty for peace of mind. List price + GST (if applicable). Move-in Fall 2025. Don’t miss this opportunity—contact us today to book a tour! (id:57557)
17 - 152 Homestead Road
Toronto, Ontario
Welcome to this stunningly renovated 3-storey townhouse, where thoughtful design meets modern comfort. Nestled in a quiet and family-friendly complex, this home offers both tranquility and convenience with easy access to major highways, shopping centers, top-rated schools, and everyday amenities. Step inside to discover a space that has been meticulously updated with attention to every detail. The inviting main floor features a bright and spacious eat-in kitchen perfect for casual family meals or morning coffee. Stylish, ample, cabinetry, quality finishes, and modern fixtures blend functionality with elegance. Upstairs, you'll find generously sized bedrooms, updated bathrooms, and ample storage throughout. The home boasts a cohesive, contemporary design that flows seamlessly from room to room, offering comfort and warmth at every turn. Ideal for first-time buyers, growing families, or downsizers alike, this move-in-ready gem truly has it all. Dont miss your chance to own a beautifully updated home in a peaceful yet connected community. Furnace (2017), doors/windows (approx. 2017 - replaced by corporation), Main floor powder room (2017), upstairs bathroom (sept 2020), Kitchen/dining renovation (Oct. 2021), basement floors (2025). (id:57557)
3210 - 39 Roehampton Avenue
Toronto, Ontario
New 2 Bedrooms, 2 Full Washroom Condo For Rent At E2 Condos at Yonge/Eglinton. Direct Eglinton TTC Subway Access. Highly Functional Floorplan, Upgraded Finishes, Built-In Appliances, High Floor East-Facing With Large Balcony and Gorgeous Expansive Views to the Lake. Over 20,000 Sqft Amenities Including A Yoga Studio, Gym, Kids Playroom, Business Centre With Wi-Fi, Party Room, Bbq Area, Outdoor Theatre, Pet Spa And More! Excellent Walk Score Of 98/100. Steps Away From Shops, Supermarkets, Schools, Parks, Restaurants, Bars, Cinema And Banks. Available furnished or unfurnished. B/I Appliances Including Fridge, Glass Stove Top, Hood Fan, Oven, Dishwasher, Microwave, Stacked Washer And Dryer. Includes Storage Locker. *For Additional Property Details Click The Brochure Icon Below* (id:57557)
125 Foxhaven Pl
Sherwood Park, Alberta
FULLY FINISHED...OVERSIZED 24X24 ATTACHED DOUBLE GARAGE... MAIN FLOOR LAUNDRY..REAL WOOD FIREPLACE PROFESSIONALLY WETT INSPECTED for those cold days when you want to read a book by the fire:)This beautifully maintained 2+2 bedroom bi-level has a bright and open main floor with large windows that flood the home with natural light, vaulted ceiling, cozy wood stove, a spacious kitchen with gas range, pantry, and a charming dining area that overlooks the serene, private backyard. Step outside to enjoy your newer composite deck and low-maintenance yard complete with lovely paving stones, trees and shrubs — ideal for relaxing or entertaining. The primary retreat has a 3 pc ensuite and walk in closet. The fully developed basement is a standout with 4pc bath, 2 bedrooms, gas fireplace, oversized windows, a custom dry bar, rec room, and ample space for a media area, pool table/games, or fitness space. Located close to parks, schools, and everyday amenities, this home truly checks all the boxes.~ WELCOME HOME!~ (id:57557)
1329 Klo Road Unit# 212
Kelowna, British Columbia
Welcome home to this beautifully updated bright and open 2 bedroom / 2 full bathroom south-facing unit in this Gordon Park Housing Society complex. Arguably one of the nicest homes in the building, this unit faces directly south for mountain views and an abundance of light, plus this unit is on the quiet side of the complex. Updates include white paint throughout, quality laminate flooring throughout, all light fixtures and switches, plus new toilets. Quality Oak kitchen cabinets, large bedrooms, a beautiful sunroom, a laundry room with vinyl flooring, central vacuum, ceiling fans (x 3), AC Unit, plus loads of storage are included in this home. Underground parking, RV Parking, a Gym, Library, Kitchen, Games Room, and Woodworking shop are all part of the complex. An excellent yet quiet location that is a short distance to shops, parks, restaurants, medical services, public transport & Okanagan Lake. This is a 50+ complex with no rentals or pets please. A Buyer is purchasing a Membership of Gordon Park Housing Society and Exclusive Right to Occupy #212 – 1329 K.L.O. Road, Kelowna BC. Low property Taxes of $963.30 (minus grants the current owner paid $100 in 2024), and there is NO Property Transfer Tax. Please come & view this gorgeous home today!!! https://212-1329klo.info/ (id:57557)
#96 804 Welsh Dr Sw
Edmonton, Alberta
Looking for a low-maintenance lifestyle? Village at Walker Lakes is the answer. This gorgeous End unit condo includes exterior maintenance and snow removal, double attached garage, large patio siding onto trails that lead to the lake that this complex borders, a second floor private deck. Freshly painted from top to bottom. The 9' main floor features a flex room, perfect for a second living space or home office. The second level is home to a large kitchen with walk-in pantry, granite counter tops, espresso cabinetry, and INCLUDED STAINLESS STEEL APPLIANCES. Laundry, a powder room, and a large living room are also on this level. On the third level, you'll find 3 bedrooms and 2 bathrooms, including a master suite with walk-in closet and ensuite bathroom.Hot water on demand. Come check out all the amenities, shopping, and restaurants nearby. Views of the pond and, features endless walking trails, and paths. Enjoy easy access in and out of the city with Anthony Henday. You'll love living in Walker Lakes! (id:57557)
427 Collingwood Road
Keats Island, British Columbia
Affordable classic yurt-shaped 3-bed cabin with a peek-a-boo ocean view, steps from popular East Beach. This cabin has a vintage vibe with vaulted wood ceilings and a floor-to-ceiling brick fireplace with insert and electric baseboard heating for year-round use. Comes with all furnishings and sits on a 4889 sqft lot with a useful wrap-around sundeck. Some updates include newer metal roof, hot water tank and refrigerator. This is a great starter cabin that has been well built but in need of some TLC so being sold AS IS. Located a 5 min walk from the Eastbourne dock that is serviced by a quick 30 minute direct water taxi ride from Horseshoe Bay or a foot ferry from Langdale ferry. Great cell service and internet is available. Call for more details today! (id:57557)
465 Swan Drive
Kelowna, British Columbia
Welcome to the sought after and family friendly Upper Mission/Kettle Valley which boasts fantastic schools, wineries and shopping. Walk into this stunning custom home and take in the extra high ceilings and full-length windows flooding the home in natural light. Enjoy the views of Leon Creek right in your backyard. The gourmet kitchen features a massive quartz island, a custom coffee bar and a convenient pot filler over the gas range. The appliances are all stainless steel including a large side by side fridge/freezer combo. Main floor laundry is just off of the kitchen and a 2nd laundry upstairs! A beautiful office and half bath complete the main floor. Upstairs you will find 2 bedrooms, a full bath plus a primary bedroom that is connected to a massive, private, lake view deck. Your ensuite boasts a walk-through shower complete with a bluetooth speaker, heated tile floors and a spacious walk in closet. The entire upper floor is outfitted with Hunter Douglas remote blinds. The walk out basement is an entertainers dream with a wet bar including a full-sized fridge and a 4th bedroom and full bath. Patio doors lead out to a brand-new Clear Ray fiberglass pool and a hot tub surrounded by a low maintenance synthetic lawn. A separate entrance takes you into a large guest room which has been pre-plumbed for conversion to a legal suite with a 3rd parking space to accompany it out front! This home truly has it all so call today to set up your personal tour! (id:57557)
6539 Blackcomb Place
Vernon, British Columbia
Welcome to a place where comfort meets style—this stunning 5-bedroom, 3-bathroom Foothills home, complete with a 2-bedroom suite and sweeping views of the lake, valley, and city. The main floor features an open-concept layout that seamlessly connects the living room, kitchen, and dining areas—ideal for both daily living and entertaining. The chef-inspired kitchen boasts custom cabinetry, soft-close drawers, a 6-burner Fisher & Paykel gas cooktop, an oversized island with an striking granite live-edge countertop, and generous storage throughout. Step outside to a spacious deck equipped with an automatic awning, built-in speakers, and those breathtaking views—the perfect setting for your morning coffee. The primary suite offers a serene escape with a luxurious 5-piece ensuite, including a glass shower, soaker tub, and double sinks. Two more bedrooms and a full bathroom round out the main level. Downstairs you will find the laundry room and a heated garage with an epoxy-coated floor. The lower level also features a potential fully self-contained 2-bedroom suite with washer/dryer hookups in the bathroom, and separate water and power connections—ready to become a legal suite or a comfortable space for extended family. Outside, enjoy low-maintenance xeriscaping with rock and artificial turf, plus a backyard shed for added storage. This home truly combines modern comfort, flexible living space, and unforgettable views. Move-in ready and packed with potential! (id:57557)
1588 Ellis Street Unit# 1402
Kelowna, British Columbia
IT'S ALL ABOUT THE VIEWS! This 14th floor corner unit, on the quiet side of the 2020-built ELLA complex, offers a proximity to the downtown Kelowna lifestyle that is second to none. This home is a short walk to City Transit, restaurants, cafes, pubs, breweries, coffee shops, shopping, banks, theatres, Prospera Place, parks & beaches. This modern & beautifully finished unit has 2 bedrooms & 2 full bathrooms. An abundance of floor to ceiling windows offers incredible views & makes for a truly bright living space. Stainless steel appliances include a wall oven, microwave, refrigerator with integrated water, a colour-coded dishwasher to match the island, a washer/dryer in the laundry closet complete with a folding counter. Quartz counters in the kitchen & bathrooms, & the island has a quartz waterfall feature. Luxury Vinyl Plank flooring throughout, with carpet in the bedrooms & tiled floors in the bathrooms. The 4-piece ensuite has a double vanity & an oversized shower, the main 4-piece bath has tub/shower combination, & both bathrooms have the upgraded heated floors. There are recessed window coverings & built-in shelving in the walk-in closet & the second bedroom closet. There is a heater & gas-line on the deck. ELLA is a concrete building, & offers bicycle storage, a bike/pet washing station, a guest suite, visitor parking (Level 2), & 6 EV charging stations. Please don’t miss out on this gorgeous home! https://snap.hd.pics/1588-Ellis-St/idx / https://1402-1588ellis.info (id:57557)
8 West Park Place
Cochrane, Alberta
Tucked away in a quiet cul-de-sac, this beautifully designed and nicely upgraded 5-bedroom walkout bungalow offers the perfect blend of nature, privacy, and convenience. Ideal for families, outdoor enthusiasts, or anyone craving an acreage feel without leaving town, this home is a rare gem! The location is truly idea, offering stunning views of Mitford Park from the upper deck, and easy access to the park from your back yard. Step inside and enjoy the comfort and function of a spacious floorplan, featuring five bedrooms, perfect for growing families or those needing room for guests, a home office, or hobby spaces (one lower level bedroom is currently dedicated to a work from home / hobby space). The double attached heated garage adds practicality and convenience year-round, keeping your cars and toys secure and frost free in the winter. It’s also ideal as a workshop with tons of LED overhead lighting and a built in work bench. The oversized pie-shaped yard is a true sanctuary—lush, expansive, and lovingly maintained by passionate gardeners. Whether you're dreaming of growing your own food or simply want space to roam and relax, this yard delivers and adds a bonus with fruit bearing plants including an established raspberry patch. With upper level deck seating to multiple seating area options on the ground level, including a firepit area, you'll find sun and shade at every time of the day. The zeroscape low maintenance front yard is graced with beautiful perennials and the watering is easy on the environment with the established rain catchment system. From the back gate, step directly onto picturesque walking paths leading to Mitford Park and the stocked pond just behind the home—perfect for fishing in the summer and skating in the winter. Inside and out, this home is designed to bring people together and enjoy the best of all seasons. Whether you’re upsizing from town or downsizing from acreage living, this property offers the space, tranquility, and lifestyl e you’ve been searching for—all within minutes of schools, shopping, restaurants, and essential amenities.This home also features newer windows (except kitchen), a 2018 roof, central air conditioning, 2 hot water tanks, exposed aggregate lower patio, loads of storage, and an abundance of garden beds. Don't miss your chance to enjoy the peace of country living right in town—this one truly has it all. (id:57557)
371 Woodridge Place Sw
Calgary, Alberta
OPEN HOUSE SATURDAY JULY 12, 1-3. Welcome to 371 Woodridge Place, located in the desirable community of Woodlands and steps from Fish Creek Park and Bebo Grove. This update 4 level split offers over 2100 sq ft of living space, perfect for families or multi-generational living. With 3 generous bedrooms upstairs and a fourth on the lower level, this home is thoughtfully designed for comfort, space and flexibility. Primary bedroom includes handy 2 piece bath, and a private sunny balcony, perfect for morning coffee or tranquil evening retreat. The fully open concept main floor is ideal for entertaining, and kitchen features granite countertops, island and custom built table to match, all bathed in sunlight from the large skylight. Stunning refaced fireplace becomes the focal point of the living area and spacious dining provides room for everyone. The lower level includes a generous family room with access to a private, treed deck complete with natural gas hookups for your firepit and BBQ. Enjoy modern upgrades like newer furnace and central air conditioning, plus the convenience of an oversize double garage and second driveway complete with RV pad. This home is move in ready, just waiting for a new family to enjoy all it has to offer, come and see for yourself! (id:57557)















