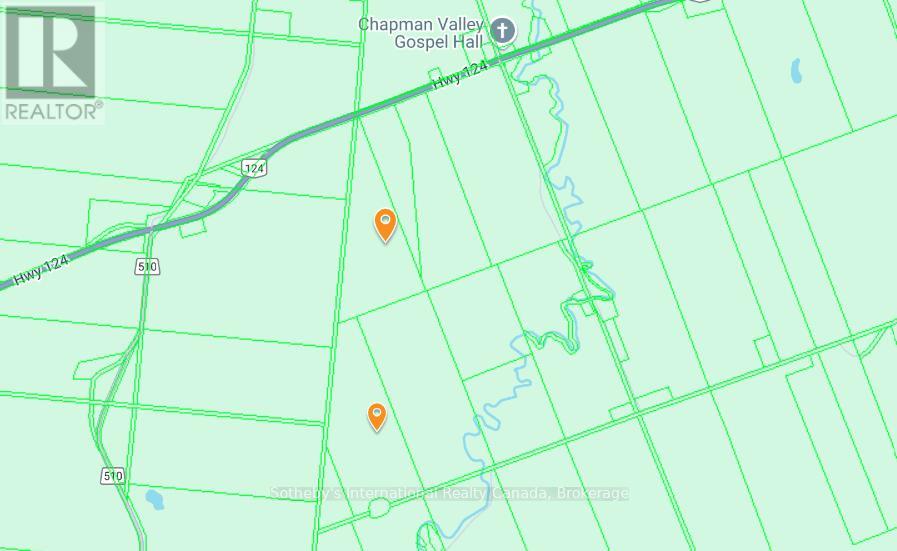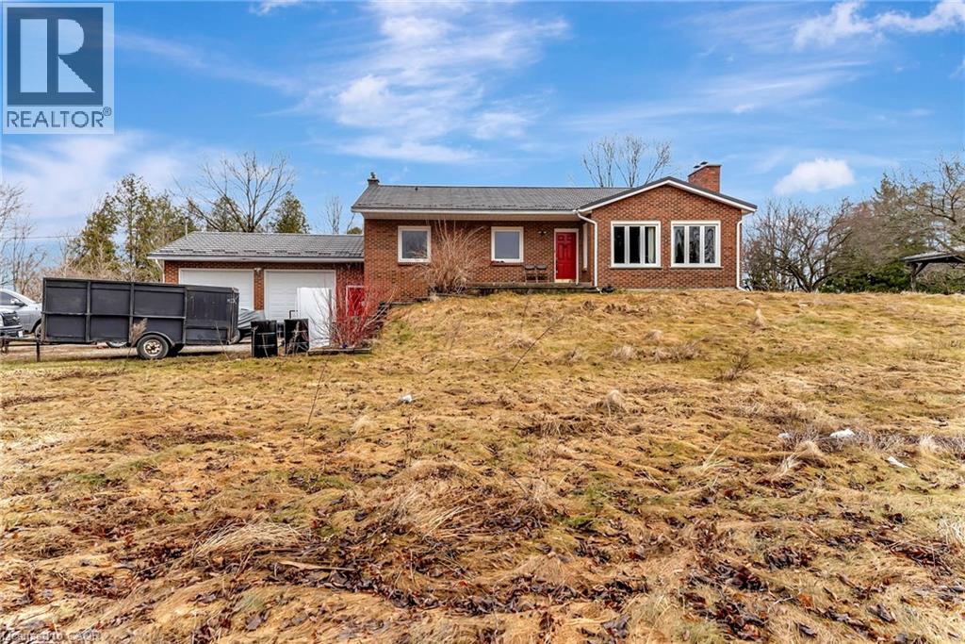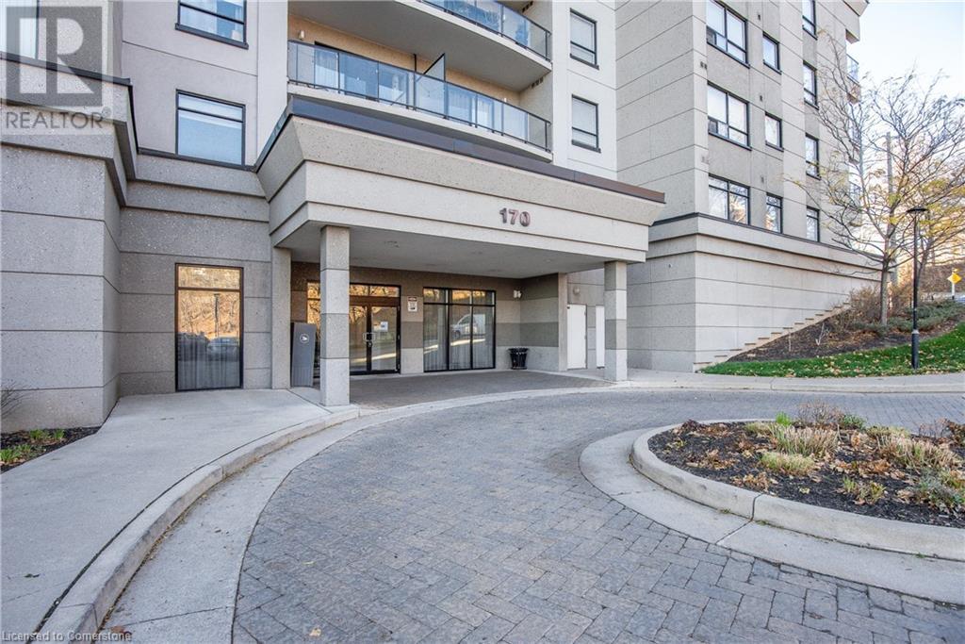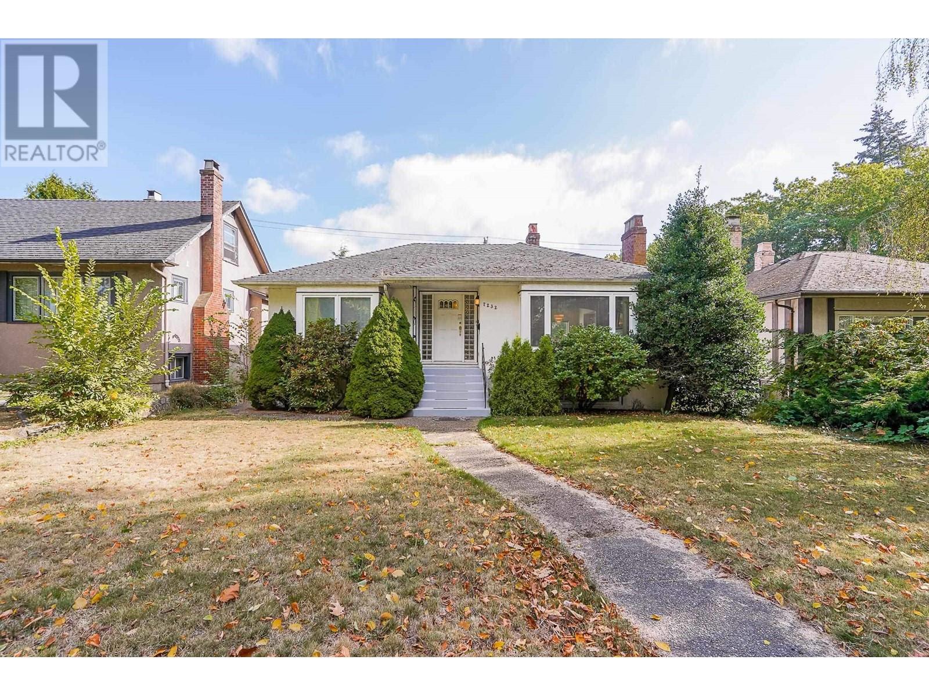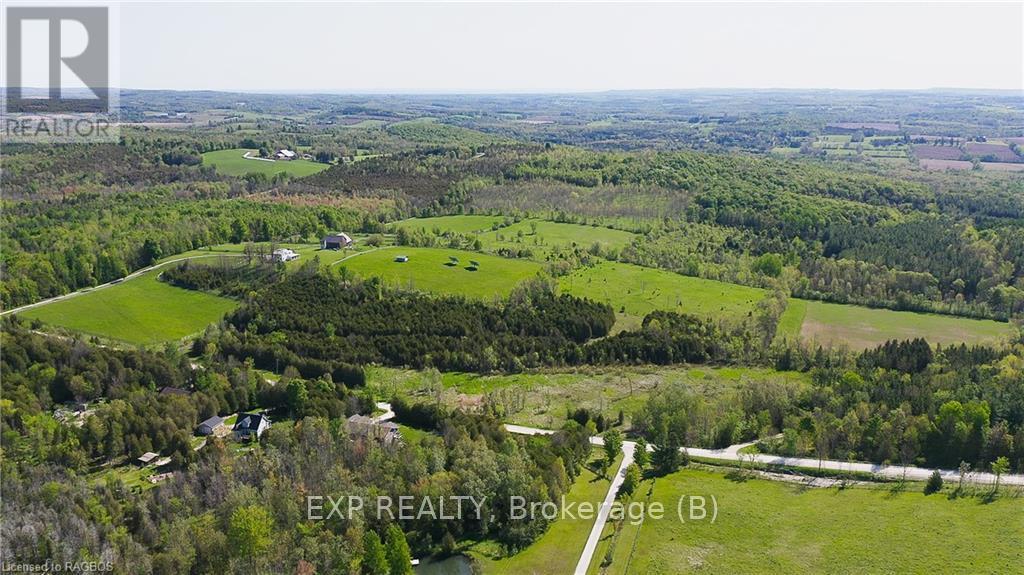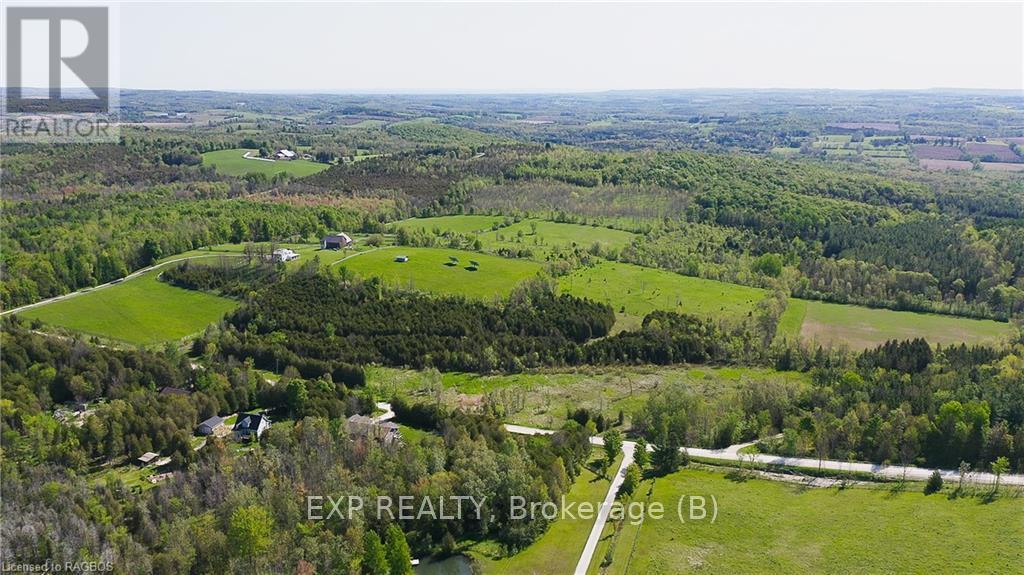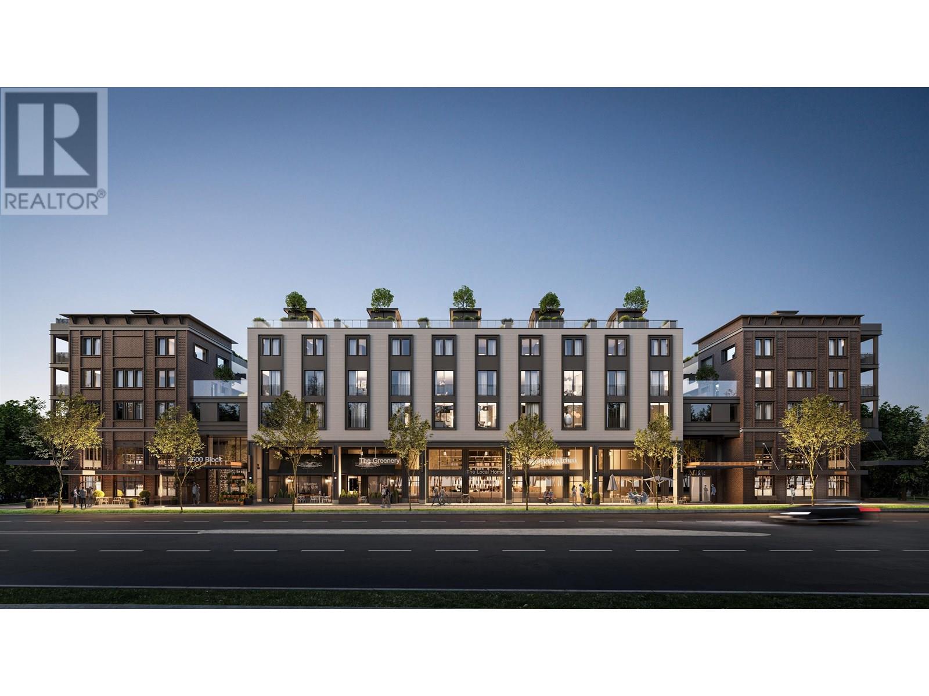Pcl 7465 & 5155 Lot 28 & 29 Con 7 & 8
Magnetawan, Ontario
150 acres of environmentally protected land in Magnetawan located roughly 15 minutes off Hwy 11. Ideal for environmental or conservation organizations, or buyers with niche interests. Buyer to perform their own due diligence when it comes to potential uses of the land. (id:57557)
221 Queen Street S Unit# 1510
Kitchener, Ontario
If you want to be close enough to all of Kitchener's festivals and fun but with the right amount of distance for community and comfort, then 221 Queen St South is for you. This beautifully renovated and very spacious 2-bedroom unit features large windows throughout, bringing in plenty of natural daylight, while the sizeable balcony is ideal for entertaining, planting flowers, or simply unwinding. The kitchen is complete with new countertops and stainless steel appliances. Both bedrooms are sizeable, and offer large closets. The unit offers plenty of storage space throughout. The property has fantastic amenities, including an outdoor swimming pool, sauna, 24/7 gym, and a BBQ and picnic courtyard surrounded by landscaped grounds. Additional conveniences include bike storage, plenty of visitor parking, an on-site convenience store, and an on-site hair salon. Feel safe and secure with security cameras, controlled entry and on site property management. What's unique: the proximity to Victoria Park is amazing for residents who want to enjoy the city's outdoor festivals or the live bands that perform at City Hall! Enjoy being within walking distance to restaurants, bars, shops, and more. Rent includes heat and water, with only hydro as an extra expense. The unit comes with a locker. Underground parking possible. As a limited-time bonus, all new leases signed will receive one month FREE rent! Don't miss this exceptional rental opportunity. (id:57557)
2280 Highway 6
Flamborough, Ontario
This charming backsplit sits on a spacious 3.13-acre lot with two driveways and easy access to Hwy 401, ideal for commuters or anyone wanting a bit more space without losing convenience. The home features 3 bedrooms and 3 bathrooms, offering plenty of room for families or guests. The main living area has a vaulted ceiling with exposed wood beams and a wood-burning fireplace, giving it a warm and welcoming feel. The lower level has large windows that let in tons of natural light, plus a walkout to the backyard with beautiful forest views. It’s a great space for a rec room, home office, or extra living area. The attached garage is oversized with 9-foot doors and inside entry, perfect for storing your vehicles, tools, or outdoor gear. Outside, you’ll find a gazebo for enjoying summer days. If you're looking for a home with privacy, space, and easy highway access, this home is for you. (id:57557)
170 Water Street N Unit# 807
Cambridge, Ontario
Welcome to this beautiful 2-bedroom, 2-bathroom condo in the heart of Galt, offering stunning views of the Grand River. This spacious unit features a large balcony where you can enjoy peaceful river views, ideal for relaxing or entertaining. With two dedicated parking spots—one underground and one on the surface—you’ll have both convenience and flexibility. Inside, enjoy an open layout with ample natural light, modern finishes, and comfortable living spaces. This condo perfectly blends scenic charm with urban convenience, making it an ideal home for those seeking a balance of comfort, style, and a picturesque location. The condo has many amenities including a roof top deck, gym, guest suites and social room! The condo fee also includes a locker, heat, air conditioning and water! Book your viewing today and be ready to call this condo Home! (id:57557)
4636 Lee Avenue N
Niagara Falls, Ontario
Sleek. Sophisticated. Spectacular. Welcome to 4636 Lee Avenue a newly built custom residence where modern design meets timeless elegance. Thoughtfully curated with meticulous attention to detail, this home showcases flawless finishes throughout its expansive layout. The striking exterior features a timeless stone and stucco façade, paired with a freshly paved driveway and an impressive double car garage for unmatched curb appeal.Step inside to a grand foyer that immediately sets the tone, flanked by a stylish powder room and a spacious mudroom complete with floor-to-ceiling custom cabinetry for elevated storage solutions. Rich 24 x 24 tile flooring guides you into the heart of the home an open-concept living space with soaring ceilings that elevate the sense of light, volume, and grandeur.The gourmet kitchen, elegant dining area, and inviting living room flow seamlessly together, anchored by a stunning Opti-Myst fireplace. Perfectly placed, this contemporary feature subtly defines each space while preserving the open and airy feel ideal for both refined entertaining and relaxed everyday living.The luxury continues in the fully finished basement, offering a versatile retreat that includes a sleek wet bar, a spacious bedroom, and a beautifully appointed bathroom perfect for guests, in-laws, or an upscale entertainment space (id:57557)
4812 Airport Drive
Vermilion, Alberta
Modernized bungalow in the Airport Subdivision, situated on an oversized lot. The home has seen a complete renovation in recent years; opening-up the main area while adding a major conversation piece in the 3-sided-gas-fireplace. You'll notice the busy yard as it's been converted to a "Food Forest." The concept has created a biodiverse ecosystem which can be seen in real time as bees, butterflies, and other pollinators are prevalent. The fully-fenced backyard supplies a 24' x 22; garage, firepit area, as well as a manicured covered patio which provides an extremely secluded feel. Other recent additions: driveway gate / added insulation in the attic / floors, lighting, and windows. All appliances set to stay - furniture negotiable. (id:57557)
7232 Granville Street
Vancouver, British Columbia
Welcome home to 7232 Granville St - situated on a flat 50´x120´ (6000 sf) lot in prime South Granville location across from Shannon Mews Park, adjacent to the exciting Granville "high street". Minutes to D/T Van, YVR, & Oakridge mall. Solid 2300sf home has retained its character w/gleaming hardwood flooring & spacious principal rooms with 2 bdrm/1 bath on main. Recently finished bsmt with 4 bdrm/1 bath, lrg rec rm, laundry & separate entrance (easily suitable). Fully fenced private backyard has large 2 car detached garage plus open parking for 2 cars off rear lane. R1-1 allows for a laneway or duplex w/secondary suites OR 6 units (check w/City). Catchment for Osler (K-7) & Churchill Sec. Next door 7244 Granville also on MLS (R2955842) making total frontage 100' possible. (id:57557)
557329 4th Concession S
Meaford, Ontario
An unusual Southern exposure protected property laying across geological drumlins looking down through the Strathaven Queens Valley. The property is located on the 4th concession of Meaford with 30.66 acres that is a mixture of farm fields, bush, valleys of streams and an old pond for cattle. The property is surrounded with views of bush, farms and wildlife in an area of unusual drumlins in Ontario. It is common to see many whitetail deer grazing in the back fields in the early morning. Upon arriving, you take a winding drive through trees and past rock fences to rise-up onto an 8-acre high open field. You can stand high and look across drumlins to see for miles across the valley to the south and east to Walters Falls and beyond. Or settle into the warm lower protected areas of the estate property. The fall is a mixture of colours from hardwood bush and pines. The Niagara Escarpment and Bruce Trail is 1.5 miles to the North and access is also nearby in the Strathaven valley. Cross Country ski trails exist in the bush and nearby Grey Sauble Conservation Areas. The property has a tributary stream which feeds to the Big Head River to the south. This property provides northern-like privacy and a unique feel with stunning views. It can suit a country estate, farm or resort lodge opportunities. It fronts on maintained municipal roads. It is a close commute to the GTA, while being ideally situated close to all activities in Grey-Bruce-Simcoe. It is 15 minutes to Meaford, Owen Sound and 35 minutes to Blue Mountain. It has local horse farms near for trail-riding and lessons. The area has been popular for European property owners and travelers. There are a variety of development opportunities on this rare property. (id:57557)
557329 4th Concession S
Meaford, Ontario
An unusual Southern exposure protected property laying across geological drumlins looking down through the Strathaven Queens Valley. The property is located on the 4th concession of Meaford with 30.66 acres that is a mixture of farm fields, bush, valleys of streams and an old pond for cattle. The property is surrounded with views of bush, farms and wildlife in an area of unusual drumlins in Ontario. It is common to see many whitetail deer grazing in the back fields in the early morning. Upon arriving, you take a winding drive through trees and past rock fences to rise-up onto an 8-acre high open field. You can stand high and look across drumlins to see for miles across the valley to the south and east to Walters Falls and beyond. Or settle into the warm lower protected areas of the estate property. The fall is a mixture of colours from hardwood bush and pines. The Niagara Escarpment and Bruce Trail is 1.5 miles to the North and access is also nearby in the Strathaven valley. Cross Country ski trails exist in the bush and nearby Grey Sauble Conservation Areas. The property has a tributary stream which feeds to the Big Head River to the south. This property provides northern-like privacy and a unique feel with stunning views. It can suit a country estate, farm or resort lodge opportunities. It fronts on maintained municipal roads. It is a close commute to the GTA, while being ideally situated close to all activities in Grey-Bruce-Simcoe. It is 15 minutes to Meaford, Owen Sound and 35 minutes to Blue Mountain. It has local horse farms near for trail-riding and lessons. The area has been popular for European property owners and travelers. There are a variety of development opportunities on this rare property. (id:57557)
1006 E 15th Avenue
Vancouver, British Columbia
Experience unparalleled quality in this stunning 3-bedroom, 3-bathroom home, crafted by the award-winning PD Moore Homes. Located at 1006 E 15th Avenue, this residence combines comfort and convenience in one of Vancouver's most sought-after neighborhoods. Offering 1,452 square ft of open-concept living, the home features soaring 10-foot ceilings on the main floor, a private back patio perfect for unwinding, and a bonus crawlspace for all your storage needs. A single-car garage plus additional surface parking ensures effortless accessibility, while nearby transit, shops, and dining enhance everyday convenience. Situated within access to K-3 Charles Dickens Annex, K-7 Charles Dickens Elementary, and 8-12 Sir Charles Tupper Secondary-providing top-tier education for every stage. Steps from Sunnyside Park, this beautifully designed home is ready to become your new sanctuary! Call today. (id:57557)
3421 Edinburgh Street
Port Coquitlam, British Columbia
RARE OPPORTUNITY in Glenwood! This listing is for one half of a full duplex-but both halves must be purchased together! Total asking price is $2195000!. Each side offers 2,125 square ft of flexible living space, featuring a 3 bed /2 bath suite upstairs and a 2 bed /1 bath suite below, both with large kitchens and bright living areas. Fully gutted and rebuilt from the studs in 2012 with over $500K in quality renovations. Each half includes shared laundry, a large fenced yard, and multiple parking options (carport, driveway, and street). Situated on a prominent corner lot with future development potential under Bill 47. Whether you're looking to invest, live in one and rent the other, or buy with family-this is your chance to own a full duplex with excellent upside. (id:57557)
301 2377 E 11th Avenue
Vancouver, British Columbia
Welcome to Woodland Block in East Van. This modem B1 Plan with 527 sqft offers 1 Bedroom, 1 Bathroom plus flex and a beautiful walk-up patio on our garden flat level. Combining NYC-inspired architecture with mid-century design by Karin Bohn, this home features integrated Bertazzoni appliances with gas range, Marble-style Quartz countertops, sleek matte black fixtures, and 8" Oak Hardwood flooring between Walnut/Oak colour schemes. Connect in the central courtyard or lounge in the 1,680 sqft Block House amenity space. Parking and storage options available. Completion Spring 2026. Presentation Centre @ 2015 Main St. by appointment. (id:57557)

