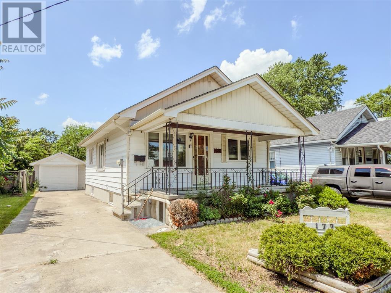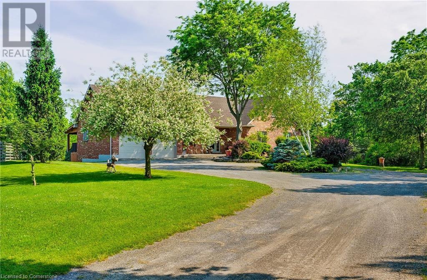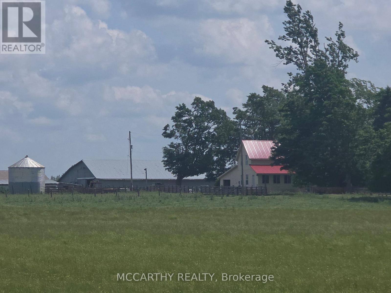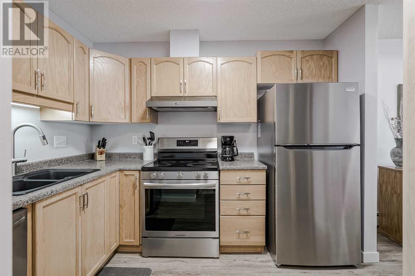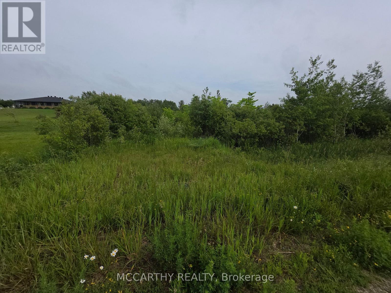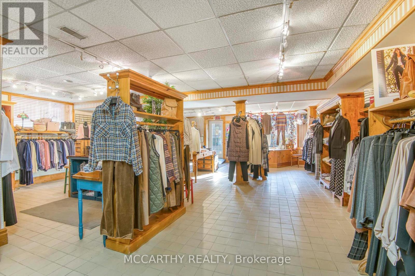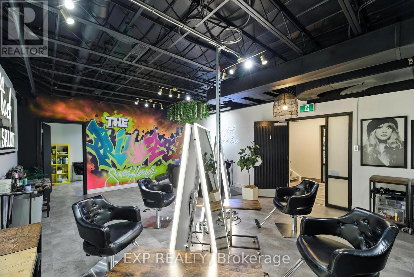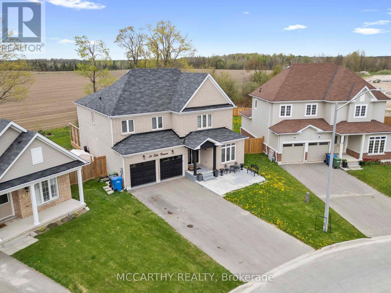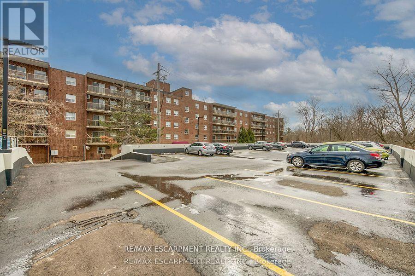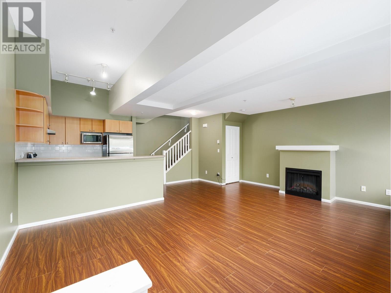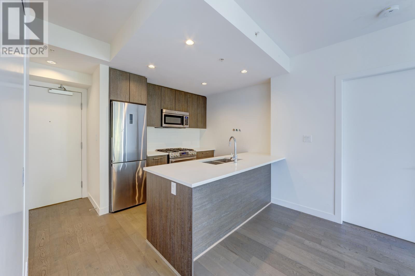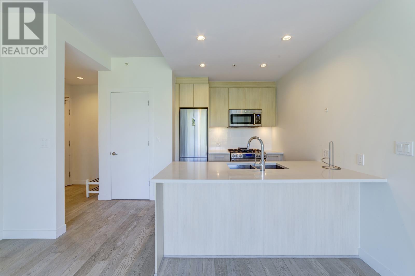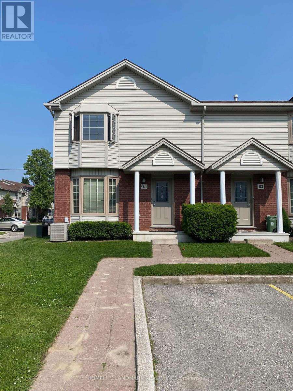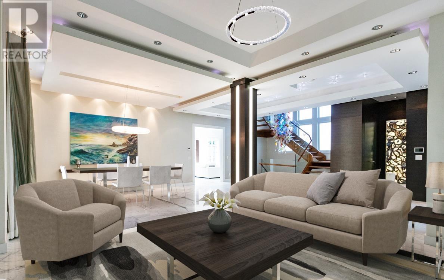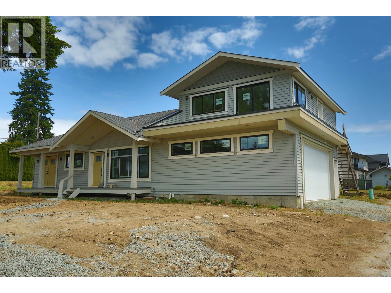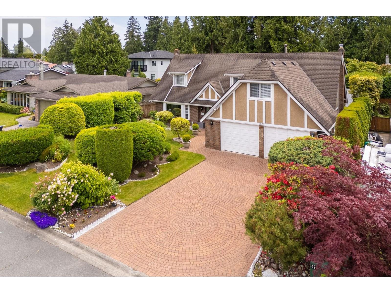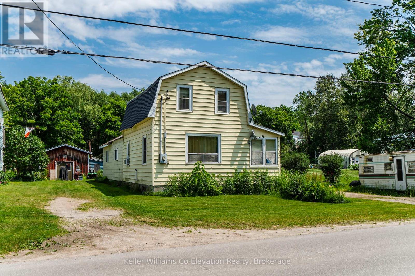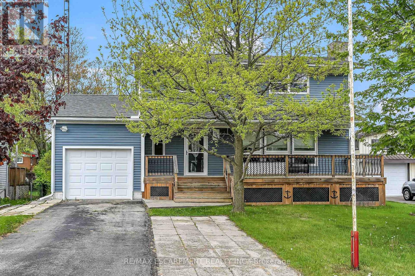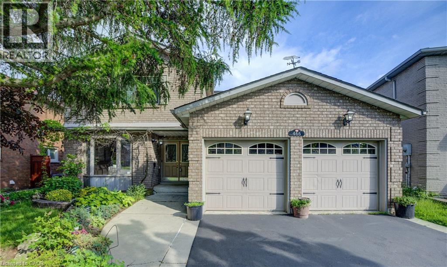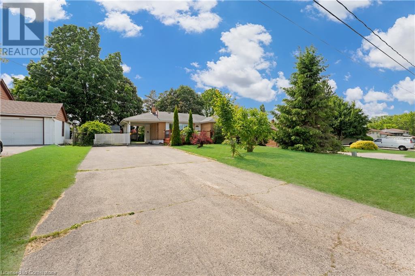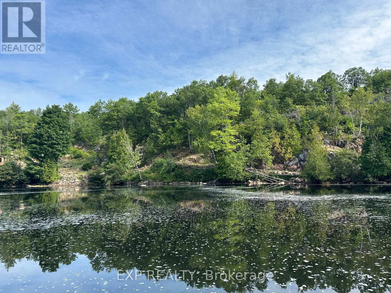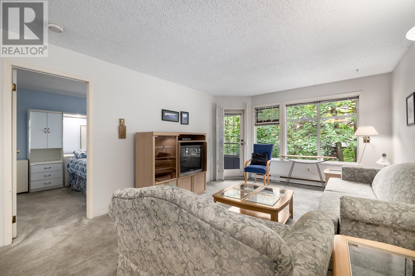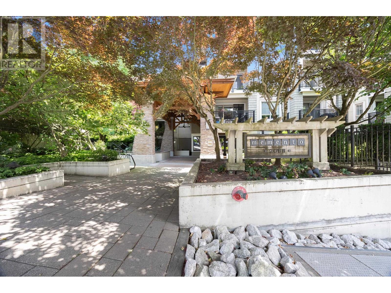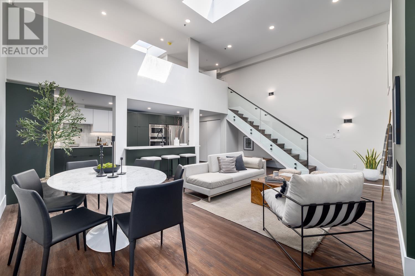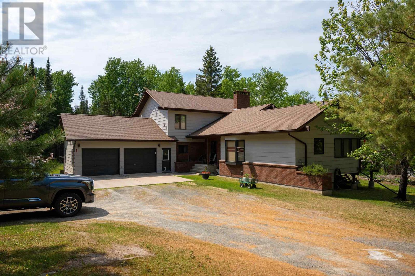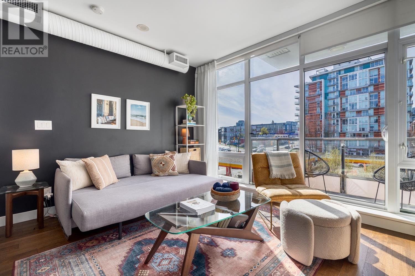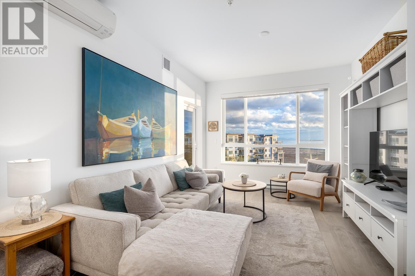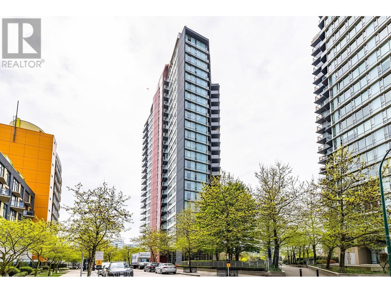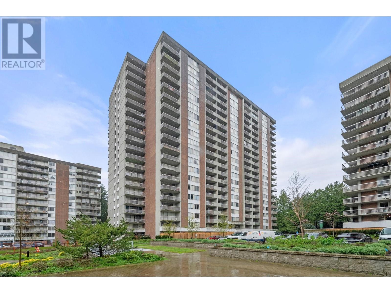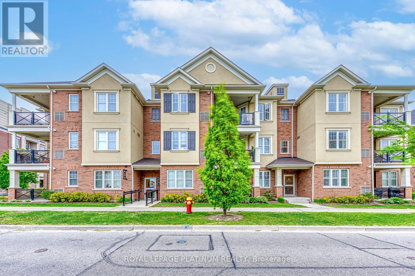177 Gordon Street
Sarnia, Ontario
WELCOME TO 177 GORDON ST., FEATURING 2+1 BEDROOMS AND 2 FULL BATHROOMS. ENJOY THE FLEXIBILITY OF A SECOND KITCHEN IN THE BASEMENT, IDEAL FOR AN IN-LAW SUITE OR ADDITIONAL LIVING SPACE. OUTSIDE, YOU’LL FIND A CONCRETE DRIVEWAY LEADING TO A DETACHED GARAGE, OFFERING AMPLE PARKING AND STORAGE. THE YARD FEATURES A PARTIAL FENCE, PROVIDING BOTH PRIVACY AND OPEN SPACE FOR ENTERTAINING OR FAMILY USE. THIS PROPERTY OFFERS GREAT VALUE AND VERSATILITY IN A CONVENIENT LOCATION. (id:57557)
1624 Lauzon Unit# 712
Windsor, Ontario
Live Exceptionally at Damask – Where Intention Meets Design. Introducing East Windsor’s newest rental community where thoughtful design and modern living converge. Distinct from typical rentals, these refined suites feature soaring 10'2"" ceilings, expansive windows that flood the interiors with natural light, and integrated SmartONE home technology. Elegant finishes and fluid layouts create a sense of ease and sophistication throughout. Choose from spacious one-bedroom, one-plus-den, or two-bedroom suites—ranging up to 1,254 square feet—all thoughtfully appointed with walk-in closets, all appliances, in-suite laundry complete with a utility sink, and private balconies as large as 532 square feet. Enjoy an elevated lifestyle with premium amenities: sip your morning coffee or unwind at sunset on the rooftop terrace with skyline views, and stay active in the fully equipped fitness studio featuring the Echelon smart system—bringing personalized wellness right to your doorstep. Conveniently located just off Lauzon Road, with seamless access to Tecumseh Road East, Transit Windsor, and the E.C. Row Expressway, Damask connects you to everything. You’re minutes from the Ganatchio Trail, Sand Point Beach, McHugh Park, and just across the border from vibrant Downtown Detroit. Nearby, discover the WFCU Centre, Tecumseh Mall, and an array of restaurants, green spaces, and cultural attractions—all part of a neighborhood full of hidden gems. This is East Windsor’s best-kept secret—now unveiled for the first time on MLS. Call The Cris Kambouris Team for information package regarding other layouts and suites plus 1 month lease free! (id:57557)
1624 Lauzon Unit# 116
Windsor, Ontario
Live Exceptionally at Damask – Where Intention Meets Design. Introducing East Windsor’s newest rental community where thoughtful design and modern living converge. Distinct from typical rentals, these refined suites feature soaring 10'2"" ceilings, expansive windows that flood the interiors with natural light, and integrated SmartONE home technology. Elegant finishes and fluid layouts create a sense of ease and sophistication throughout. Choose from spacious one-bedroom, one-plus-den, or two-bedroom suites—ranging up to 1,254 square feet—all thoughtfully appointed with walk-in closets, all appliances, in-suite laundry complete with a utility sink, and private balconies as large as 532 square feet. Enjoy an elevated lifestyle with premium amenities: sip your morning coffee or unwind at sunset on the rooftop terrace with skyline views, and stay active in the fully equipped fitness studio featuring the Echelon smart system—bringing personalized wellness right to your doorstep. Conveniently located just off Lauzon Road, with seamless access to Tecumseh Road East, Transit Windsor, and the E.C. Row Expressway, Damask connects you to everything. You’re minutes from the Ganatchio Trail, Sand Point Beach, McHugh Park, and just across the border from vibrant Downtown Detroit. Nearby, discover the WFCU Centre, Tecumseh Mall, and an array of restaurants, green spaces, and cultural attractions—all part of a neighborhood full of hidden gems. This is East Windsor’s best-kept secret—now unveiled for the first time on MLS. Call The Cris Kambouris Team for information package regarding other layouts and suites plus 1 month lease free! (id:57557)
Ph403 - 825 Church Street
Toronto, Ontario
Spectacular Corner Penthouse Suite With Breathtaking,South-East Views Of The City/Lake .Huge Chef's Kitchen W/Large Breakfast Bar, Top Of The Line S/S Appliances & Stone Counters. Open Concept Floor Plan With Floor-To-Ceiling Windows,10' Ceilings, Engineered Wide Plank H-Wood Floors Throughout, Gas Fireplace, Led Pot Lights & Electric Roller Shades.3 Oversized Bedrooms W/Ensuite Bathrooms.Stunning Primary Suite; 5 Pc Bath With Double Rain Shower, Clawfoot Tub & Heated Floors. Building Amenities Spa/Pool/Cabanas/Dining Room, Gym, 2 Guest Suites/Library/Visitor Parking,24 Hr Concierge. (id:57557)
7306 106 St Nw
Edmonton, Alberta
Luxurious 8-bed, 8-bath home with a light-filled den, offering nearly 3,800 sq ft of finished living space. This property includes a fully legal 4-bed basement suite with high ceilings, radiant floor heating, full kitchen, in-suite laundry, two en-suites, and a third shared bath—ideal for investors, large families, or multigenerational living. Minutes from the U of A, Whyte Avenue, and walking distance to top K-12 schools! The main floor boasts an expansive open-concept living and dining area, a modern gas fireplace, and a chef's kitchen featuring a Wolf, Electrolux, and Bosch appliances. A main floor flex room could be a bedroom or a den; a full bath adds versatility. Upstairs, four large bedrooms each have their own en-suite, with the primary suite offering a spa-like bath, walk-in shower, and walk-in closet. A second-floor laundry room provides added convenience. Recent upgrades include a new sink, touchless faucets, smart door locks, Culligan water system, Gemstone hidden lights, and garage storage. (id:57557)
11701 Quail Ridge Place
Osoyoos, British Columbia
A Distinctive Lifestyle Awaits You at Quail Ridge Place, Osoyoos, BC Nestled at the terminus of a tranquil cul-de-sac in an exclusive neighborhood, Quail Ridge Place offers an unparalleled lifestyle defined by privacy and seclusion. Positioned on a unique corner lot, this residence features a spacious driveway designed to accommodate RV and boat parking, symbolizing boundless possibilities for your lifestyle. This expansive 3-bedroom, 4-bathroom residence, encompassing over 3300 square feet of meticulously designed living space on a .34-acre lot, promises a haven of tranquility and luxury. Offered fully furnished (optional) for an effortless move-in experience, this property at Quail Ridge Place epitomizes the epitome of refined living in the heart of Osoyoos, BC. Exclusive Features: Breathtaking Views: Revel in 270-degree unobstructed vistas, embracing the shimmering lake, dynamic cityscape, majestic mountains, and the verdant fairways of the nearby golf course. Outdoor Oasis: Immerse yourself in the allure of multiple decks and patios, complemented by two outdoor gas fireplaces, a hot tub, and a pergola. An artificial turf putting green invites leisurely afternoons refining your putting skills. Luxury Amenities: A double-car garage, spanning over 635 sqft with a recently painted floor and room for that essential golf cart. Added a 26 panel - 13kw - solar system meaning no power bill. The inclusion of a golf cart ensures seamless access to the nearby golf course. (id:57557)
690 York Road
Hamilton, Ontario
Welcome to a nature lover’s dream! This stunning all-brick bungalow sits on just under 1.8 acres of complete privacy, backing onto the RBG Arboretum Gardens & Hopkins Tract with a meandering creek along the side of the property. Surrounded by custom landscaping & hundreds of trees, this property offers peace, beauty & function in perfect harmony. Step inside to discover over 3600 sqft of finished space, 9’ ceilings w/ elegant crown mouldings, oak hardwood flooring, vaulted ceiling in the kitchen/dining & living room, complete w/ cozy wood burning fireplace. The open-concept kitchen features a gas range & RO water system. The dining room opens to a spectacular 16’x32’ covered cedar deck—ideal for watching wildlife in their natural setting. The home offers 3+1 bedrooms & 3 bathrooms including a primary suite with an ensuite bathroom, custom crown moulding & a gas f/p. The main floor also includes a laundry/mud room with pantry access directly off the 2-car attached garage. Downstairs, the fully finished basement has vinyl plank flooring, quartz feature walls, a spacious second kitchen with rough-in for stove & fridge, large dining area, home office, rec room, additional bedroom, 3-piece bathroom, utility room with pet wash station & ample storage throughout—all accented by stylish shiplap ceilings & LED pot lights and sconces. Outdoors, enjoy a 27’ above-ground heated pool, a generous firepit area for entertaining and a separate half acre fenced dog run. The oversized 24’x32’ detached workshop comes equipped with power, heat & 15’ steel workbench, offering endless possibilities for hobbyists or contractors. A metal country entrance gate adds security & curb appeal while a separate animal barn with five compartments enhances the versatility of this one-of-a-kind property. Just minutes from all major amenities, the GO station, and easy highway access (QEW/403/6) this home is the perfect blend of rural tranquility and urban convenience. Don’t Be TOO LATE*! *REG TM. RSA (id:57557)
501098 Hwy # 89
East Luther Grand Valley, Ontario
205 Acre Farm, with House and Barn. 160 Acres workable, no tiling, 40 acre bush, workable is currently pasture and hay. was set up for Sheep, Owner occupied and is available for this season. No tenant farmer, hay only on the field, was sheep on fields last year. Owner occupied in the House. House is large and ready for your updating. Attached One car garage, enter into main floor Laundry Room, Large Kitchen eat in and Dining Room, Large Living room with vaulted ceiling and a family room on Main Level, 3 bath 3 bedrooms. In Dufferin County, good services, Great exposure to the traffic on Highway 89, Easy to get to Mount Forest or Shelburne, still in Dufferin just before Wellington on Highway 89, Great potential for income, rent out land, house, barns, has two billboards on Property, good income per year. (id:57557)
1308, 1308 Hawksbrow Point Nw
Calgary, Alberta
Welcome to Dreamview Village in Hawkwood—where mature living blends seamlessly with ease, connection, and natural beauty. This vibrant 55+ community offers more than just a home; it provides a lifestyle designed for comfort and enjoyment. This freshly painted, top-floor unit has been tastefully updated and features a bright kitchen with stainless steel appliances that are less than a year old. The open-concept layout flows from the dining area into a cozy living room, creating an inviting space for everyday living and entertaining. The spacious laundry room includes a washer and dryer less than two years old, with extra storage space for convenience. You’ll also find an updated 4-piece bathroom and a generously sized bedroom complete with a walk-in closet. Step out onto the balcony equipped with a gas line for barbecuing and enjoy the added privacy of newer outdoor blinds. Central air conditioning, a dedicated storage locker, and a titled underground parking stall—conveniently located near the elevator—complete the package. Dreamview Village is surrounded by beautifully landscaped grounds with walking paths, a peaceful lagoon and fountain, colourful gardens, and serene sitting areas. The clubhouse is the heart of the community, offering activities like card nights, Canasta, yoga, seasonal dinners, billiards, shuffleboard, a library, woodworking shop, car wash bay, and guest suites for visitors. Located just minutes from Crowfoot Crossing and close to transit, amenities, and mountain views. (id:57557)
201 Con 2 Swtsr
Southgate, Ontario
Building Site, Vacant land 9.317 acres flat land, with driveway in off of Southgate 26, close to Dundalk on Paved Road. Nice proposed building envelope reviewed by SVCA, Proposed building envelope is 100 metres (north south) by 35 metres (east-west) approx. is along the eastern property line Permit will need to be submitted by the buyer and approval of the buyers proposed use is up to the buyer to determine suitability. Frontage is on Southgate 26 and just east of Southgate 75 (Ida St. ) has a water course of a tributary of the Saugeen Rives flows south to north through the property. Much of the property is wetlands, with bush, there is an existing laneway entrance along the east property line, on this site the laneway /driveway can go through the EP zone and would be acceptable per SVCA letter. Nice area and nice lot for a new home. Other nice homes on this Road. (id:57557)
21 Toronto Street S
Grey Highlands, Ontario
Own your own business, create a lifestyle that you can be your own boss and have great impact. Beautiful Boutique clothing store Business for Sale, . Long history of success and loyal clientele. Great opportunity for Entrepreneur who wants to step into a location that has modern fashions trending for women and men. Brands Include Womens clothing lines include Joseph Ribkoff, Frank Lyman, Tommy Bahama, Charlie B, Habitat, Liverpool, Up, Wanakome and more!!. Mens clothing lines include Tommy Bahama, SAXX and Liverpool. Leased space is large enough to expand product line. Great location in Markdale on main St. Destination shopping and pop by. Has loyal and repeat customers, come from far and wide. 1725 Sq ft. prime retail space, on Highway 10 downtown Markdale, in shop district. Business asset sale, inventory is extra. (id:57557)
102 - 690 Belmont Avenue
Kitchener, Ontario
Exciting opportunity to own a thriving hair salon in a prime location! This well-established business comes fully equipped with everything you need to continue its success. The Salon features 4 styling stations and 2 washing stations . This turnkey operation boasts a stylish and inviting atmosphere, perfect for attracting a loyal clientele. Don't miss your chance to step into a exhilarating business opportunity with all the essentials in place (id:57557)
51 Todd Crescent
Southgate, Ontario
Largest House on the Street, with oversized lot Backing onto open Field, Feel the luxuary of the large house Primary Bedroom with Balcony over looking the over Sized back yard. This stunning detached two-storey brick home boasts 6 bedrooms, plus main floor office/bedroom (could be the 7 bedroom) Perfect for the large multigeneration family. Includes 4 bedrooms on the second floor ,and the lower level is a Separate Legal Apartment 1 bathroom 2 Bedrooms in the Basement. Total 5 bathrooms in this house. The layout includes a 2-piece bath on the main floor, two 4-piece ensuites and one 3 -piece bath on the second floor, plus a 3-piece bath in the basement. The main floor features an open concept kitchen with center island, walk out to the back yard. Large separate dining room, main floor Living Room and a main floor family room with fireplace which is combined with the Kitchen for ease of watching the children, laundry room is on main level and has entry into the Garage . This is the entrance to lower level separate apartment or use the lower level as a Rec room with Bedroom and a bedroom currently set up as a media room. Second Floor Primary bedroom offers a unique 2 door walk-in closet which is a room walk in closet also has a 2nd walk-in closet/dressing room Features walk-out to a private balcony overlooking the back yard. Other Bedrooms are good size .The legal 2-bedroom 1 bath basement apartment, is perfect for rental income or in-law / extended family use, includes 2 bedrooms, a second kitchen/dining room with pot lights, an open-concept design dining living and kitchen. Could be a great Rec room for entertaining / large family total 7 bedrooms ** EXTRAS** Situated on a large pie-shaped lot, the property boasts a custom 16 x 40 deck, a concrete pad basketball area, and a play set jungle gym area, making it an exceptional family home. Backyard privacy fence on one side. fire Pit. Backs on currently to a open field. Very Private, like country living (id:57557)
512 - 793 Colborne Street E
Brantford, Ontario
Welcome to suite 512 at Forest Hill Condos. Gorgeous and spacious top floor unit facing back of building with huge balcony for privacy enjoyment, is also one of largest units, that offers plenty of space and flexibility for your every day lifestyle. This beauty features 3 bedrooms, full 4pcs bath, in suite laundry, tiles, carpet, french door, open concept kitchen with pantry, back splash tiles, and granite counter tops, pot lights, and much more. Recent balcony patio sliding door. Unit was renovated and redesigned in 2010. It also comes with 2 COVERED PARKING SPOTS conveniently located in middle level of newly redesigned and renovated garage. Building features 2 elevators, exercise room, party room and exclusive locker. Monthly condo fee includes: building maintenance, building insurance, 2 parking spots, heat, water. RSA. (id:57557)
3x 7088 17th Avenue
Burnaby, British Columbia
Details: - Type: 3 Bedroom, 2 Bathroom - Size: 1184 sqft - Address: 7088 17th Ave, Burnaby, BC - Rent: $3,300/month Lease Terms: - Minimum 1-year lease, available NOW - No short-term rentals or subleasing - No smoking, no marijuana no pets - Tenant responsible for utilities, and renter´s insurance Features: - Full set of kitchen appliances - Unfurnished - Heat -1 Parking School Cactchment: - Stride Ave Community - Byrne Creek Secondary (id:57557)
10xx 9060 University Crescent
Burnaby, British Columbia
Basic Information: Type: 2 Bedroom 2 Bathroom Condo Address: 9060 University Cres, Burnaby Size: 802 sqft Rent: $2,800/month Availability: September 1st minimum one-year lease Floor: 10th floor 1 Parking *Unfurnished Requirements: *No smoking, no pets, no marijuana Tenant responsible for electricity, internet, tenant insurance, and move-in fee (id:57557)
1xx 9060 University Crescent
Burnaby, British Columbia
Property Details: Type: 2 Bedroom, 2 Bathroom Address: 9060 University Cres, Burnaby Size: 778 sq. ft. Floor: 1st Rent: $2,700/month Lease Term: Minimum 1 year, Sep 1st available Features: 1 Parking Spot Unfurnished No smoking, no marijuana Tenant responsible for electricity, internet, move-in fee, and tenant insurance (id:57557)
63 - 70 Chapman Court
London North, Ontario
Grand And Bright End-Unit Townhouse In Highly Sought-After West London! This Beautifully Maintained Home Showcases Newer Flooring Throughout The Main And Upper Levels And Updated Bay Windows, Filling Each Room With Natural Light. The Spacious Dining Room And Generously Sized Primary Bedroom Are Highlights Of Comfort And Functionality. The Fully Finished Lower Level Offers An Exceptionally Large Recreation Room With A Convenient 3-Piece Bathroom, Ideal For Family Gatherings, Students, Or As A Versatile Home Office Space. Enjoy The Enhanced Privacy Of This Desirable Corner Unit, Complete With Two Assigned Parking Spaces And No Neighbors On The Left Side. Step Out Onto Your Private, Fenced Rear Deck, Perfect For Summer Entertaining Or Peaceful Relaxation. Conveniently Situated On Major Bus Routes And Within Walking Distance To Western University, University Hospital, Costco, Aquatic Centre, And Various Amenities. Just Minutes Away From Masonville Mall And The Bustling Northwest London Shopping District. Don't Miss This Wonderful Opportunity To Call This Spacious And Charming Townhouse Your New Home! (id:57557)
1569 Tynebridge Lane
Whistler, British Columbia
Perched above the valley floor, relish in Whistler living from this spacious residence located in the exclusive Tynebridge neighborhood in Spring Creek. Thoughtfully positioned to maximize both indoor and outdoor entertaining, soaring vaulted ceilings and floor-to-ceiling windows provide ample amounts of natural light while perfectly positioned to secure your privacy across the open-plan living area. Slip away to your master bedroom where a gas fireplace promises cozy evenings, while the private deck is the perfect spot for your morning coffee. The functional floor plan features three additional bedrooms, a family room, and a spacious garage. This elevated ski chalet is the epitome of an exclusive mountain retreat, only a five-minute drive to the nearby bustling Whistler Village. (id:57557)
6 Durham Road
Bracebridge, Ontario
Exceptional Bungalow in a Prime Bracebridge Neighborhood! Discover this stunning 1513 sq. ft. Redwood Model townhouse, 36 Feet Frontage, located in the exclusive Waterways private community of Muskoka. Featuring 2 bedrooms and 2 bathrooms, this 2022 built home is fully upgraded for modern living. Over $65,000 in Upgrades! Enjoy a gourmet white kitchen with granite countertops, S/S appliances, soft-close cabinets, and a center island. The spacious dining area opens to the backyard, perfect for entertaining. The Great Room boasts soaring Vaulted ceilings, Pot Lights, and a Muskoka granite gas fireplace, creating a warm and inviting atmosphere. The master bedroom features Vaulted ceilings, a walk-in closet, and an ensuite bathroom. Natural light floods the home through large windows, offering a bright and airy feel. Conveniently located within walking distance to Annie Park and Muskoka River, just a short drive to restaurants and amenities, this home combines comfort with accessibility. The exterior offers 1.5 garage with extra space for storage and level entry into the home. Waterways community members have access to Muskoka Riverfront as part of Common Elements which also includes snow plowing, grass cutting / landscaping, garbage & recycle pickup - this is a freehold common element condominium with a Fee of $287.06. (id:57557)
1542 W 28th Avenue
Vancouver, British Columbia
Wonderful family home, custom built in 2012 and set on a 66'x150' south exposed lot in one of Shaughnessy's most sought after pockets. Attention to detail & quality are evident throughout the 6519 sf interior. Move right in or see an opportunity here to buy a solid house that could be updated to suit your own style and aesthetic with simple, cosmetic updates. Upstairs, luxurious primary suite + three large addt'l ensuite bdrms. Elegant living & dining rms on main with family rm & gourmet kitch (incl wok kitch) open to sunny back deck & garden. Large rec rm down + media rm, wine rm, sauna, extra bdrm + nanny suite with private entrance. 4 car garage. Walk to York House, LFA, Shaughnessy Elem, Van College, The Arbutus Club, S. Granville & more! Call today! (id:57557)
201 Finnigan Street
Coquitlam, British Columbia
This brand-new home, currently under construction, offers modern design, future income potential, and a prime location in one of Coquitlam´s most established neighbourhoods. The layout includes spacious, open-concept living, a well-planned kitchen, and a self-contained upper-level suite with a private entrance - perfect as a mortgage helper. Nestled on a quiet street, it´s close to schools, grocery stores, Mundy Park, Poirier Sport & Leisure Complex, and major commuter routes including Hwy 1, Lougheed Mall, and SkyTrain. Customize your finishes and make this exceptional home your own. (id:57557)
5072 2a Avenue
Delta, British Columbia
Welcome home to this beautiful family friendly home on one of the best streets in very desirable Pebble Hill! Fantastic layout featuring main level living with generous dining and kitchen spaces, 2 living/family rooms and 2 sets of French doors leading out to a South Facing private Oasis yardspace. 4 bedrooms upstairs, 2 of which are oversized - lots of options here! Recent updates include kitchen, bathrooms, engineered hardwood flooring throughout, lighting and interior and exterior paint, as well as upgraded landscaping and patio space. New high efficiency furnace. Truly a great home for families and entertaining. (id:57557)
8, 6802 50 Avenue
Camrose, Alberta
Located within the Villas at the Cascades, this two-storey half duplex boasts an expansive lot that offers both space and privacy. With three bedrooms and two and a half bathrooms, the home features an inviting open floor plan that connects the living, dining, and kitchen areas, perfect for entertaining or relaxing with family. The kitchen comes equipped with a walk-in pantry, ideal for all your culinary needs. Attached is a double car garage. Enjoy the convenience of nearby West End shopping, walking paths, and proximity to the lake and a golf course, ensuring you have everything you need just moments from your front door. This property represents a blend of functionality and modern living, making it a perfect choice for families or anyone seeking a vibrant lifestyle. Condo fees are $122/month. More pictures to come. (id:57557)
117 Fox Street
Penetanguishene, Ontario
Excellent opportunity to own in Penetanguishene! This 4 bedroom home with just over 1500 sq ft of living space sits on just over a half acre lot and is waiting to be transformed into something special, ideal for first-time buyers, investors, or anyone looking for a rewarding fixer-upper. Key features include a functional layout with the primary bedroom, the 3-piece bathroom, and laundry located on the main floor, durable steel roof and a newer furnace (just 3 years old) for added peace of mind. The home sits on an impressive 90 ft x 264 ft lot with a detached garage, ideal for a workshop, mancave, or hobby space, complete with a wood-burning stove for working on your projects year-round and offering plenty of storage for all your toys and tools. Located on a quiet, friendly street, you're just a short walk from parks, restaurants, and the town docks--perfect for enjoying everything this vibrant area has to offer. Don't miss this rare opportunity to own a solid home on a spacious, private lot, this property could be your dream home or next great investment! (id:57557)
1044 Main Street
Norfolk, Ontario
The perfect family home in the fun and friendly town of Port Dover! Check out this well maintained two storey, four bedroom, 2 bathroom home with finished basement in a great location - close to amenities and the beach! Offering 1880 square feet above grade with updated laminte/vinyl flooring throughout, the main level features a large living room with brigh front window, dining are with great ptio door walk out to nice rear deck and fenced yard. Nice kitchen with clean white cabinetry and stainless steel appliances - back door to the yard. Two piece bath and main level laundry room complete this level. Upstairs offers four bedrooms, as well as an updated five piece bath. Basement os a great space for teenagers/children to hang out - includes a family room with pot lighting, and vinyl floors, a bedroom as well the utility/storage/laundry room. Natural gas forced air furnace, central air, owned hot water tank, vinyl windows and asphalt roof shingles replaced in 2020 - no worries for years to come here! Quaint front porch to relax and enjoy the bustle on Friday the 13th - or any night of the week! Port Dover has lots of great amenities including the beach, many restaurants, and shopping - as well as parks, schools and walking trails. Make the move to small town living! (id:57557)
3605 Oxford Street
Vancouver, British Columbia
PRIME CORNER LOT in the desirable Vancouver Heights! Solid and well-kept home offers incredible potential for builders, end users, renovators and investors alike! Tucked away from Boundary Road and perched on the quiet corner of Oxford and N Kootenay. This 4519 square ft lot with lane access presents superb opportunities perfect for a builder to build a duplex or multiplex to take advantage of spectacular views of the North Shore Mountains and Downtown Vancouver! End users can enjoy fundamental upgrades such as a newer roof, windows and furnace! And Renovators can complete the unfinished basement with rough-ins to make it your own with maximum ease! (id:57557)
466 Dicenzo Drive
Hamilton, Ontario
Discover this impressive 4-bedroom home nestled on a coveted pie lot in the desirable Ryckman neighborhood. On a premium pie lot with over 3000 sqft of finished living space and an unspoilt basement there is plenty of room for the family and space to make it your own. A private hot tub for year round relaxation and entertaining highlights the tranquil backyard. This expansive property offers the perfect blend of space, location, and lifestyle amenities that today's families are seeking. This home perfectly positions you in one of Hamilton's most sought-after residential areas. Enjoy morning walks to the nearby park, easy school drop-offs, and the convenience of having restaurants, cafes, retail shops, and essential services just minutes from your front door along Upper James Street. (id:57557)
295 Ironside Drive
Oakville, Ontario
Welcome to this beautifully crafted Mattamy home, offering sophisticated design and modern comfort throughout. The open-concept main floor features a spacious living area, an elegant dining room highlighted by a striking double-sided fireplace, and a large kitchen complete with a breakfast area and walk-in pantry perfect for both everyday living and entertaining.Upstairs, youll find hardwood flooring, oak stairs, and three full bathrooms, providing ample space and privacy for the entire family. A dedicated main floor office offers the ideal space for remote work or study.Whether you're an executive, corporate professional, or simply someone who appreciates refined living, this home delivers the perfect balance of style, functionality, and luxury. Virtually staged for illustrative purposes only. (id:57557)
293 King George Road
Brantford, Ontario
Welcome to this spacious 5-bedroom, 2-bath bungalow situated on an impressive 74x159 ft lot, offering privacy, space, and income potential. Just minutes to Walmart, Zehrs, banks, the cinema, and other major amenities, this home is ideally located for convenience and lifestyle. With a separate entrance to a fully equipped basement apartment—featuring its own kitchen and laundry—this property offers over $4,000/month in rental potential ($2,500 upstairs + $1,500 downstairs). Enjoy 8+ parking spaces and a massive backyard surrounded by mature trees, creating a peaceful, nature-filled retreat right in the city. Whether you’re looking for a multi-family setup, a solid investment property, or space for extended family, this home checks all the boxes. (id:57557)
260 Main Street
Melancthon, Ontario
Is gardening your Passion, check out this Village charmer. Large Lot with workshop and studio, plus Gazebo and play house. This charming detached Two-Storey brick home features an enclosed covered porch entry, 3 bedrooms, and 2 bathrooms. Main Floor has formal Living Room and Dining room and the Den or the family room is warmed by a wood stove. Quaint Large Kitchen over looks the expansive back yard and has s back entrance that provides access to the basement or workshop, which includes a craftroom with laminate flooring, a laundry room, and ample dry storage. The water system features an owned water softener, UV, and reverse osmosis. Situated on a large 0.60-acre corner lot in a quiet, friendly neighborhood, On the top of the Hill in Pretty Hornings Mills. This location is ideal for the country lover who also likes village. Pretty Hornings Mills with the community centre, Park and rivers running through. The property boasts a steel roof, paved driveway, and beautiful gardens that flourish from May to October. A gazebo with a steel roof completes this picturesque setting. while the attic offers usable storage. Something for every member of the family. Book a showing to see the potential for your dream house in the Village at the top of the Hill. (id:57557)
3950 Severn River Shore
Gravenhurst, Ontario
Water Access Only. Large riverfront acreage on the Severn River with a new dock, and access to the Trent-Severn waterway. Features a spring-fed lake on the acreage. Small cabin on site. *Highly motivated Vendor.* Hydro One easement. (Vendor take back - favourable financing available). *Showings: Do not walk the property without a scheduled appointment in Brokerbay. *No Road Access*. Directions: North of Wasdell Falls by Timmons Creek. (id:57557)
111334 Southgate Sideroad 11 Line
Southgate, Ontario
Have you always dreamed of a log house? This charming detached Bungaloft log house sits on 1.44 acres. Features 6 bedrooms. 3 Main floor, 1 up and 2 down. A newly renovated 5-piece bathroom with Claw tub with shower double sink vanity. The updated Kitchen Breakfast Bar with a bench and stools, by new wood floors with, Cathedral wood ceilings. Heated is by a cozy wood stove in the living room. Has a New propane Forced Air furnace 2025. Also Includes a metal steel roof with solar panels on the back roof. The property backs onto the serene South Saugeen River. Has a pond and offers pretty bush area and open flat land. A covered front porch and a back deck, a drive through garage with new doors at the front and rear, a chicken coop, and a steel-covered gazebo with curtains. Rustic charm meets modern convenience in this idyllic setting. Cozy and Beautiful, Great for Family and Nature Lovers, Raise your own Chickens and plant your own gardens. This is Charmer. Don't miss out on this one, it has the River, the forest, the wood stove, your Dream has come true. (id:57557)
308 925 W 10th Avenue
Vancouver, British Columbia
Discover exceptional value in this spacious and welcoming top floor, south facing 1bed/1bath, perfectly positioned in Vancouver's desirable VGH area. Offering a spacious 632sqft, the open concept floorplan is ideal for both first-time buyers or savvy investors! The layout seamlessly connects the kitchen to the generous living area, creating a flowing and functional space. Step out onto your private patio to enjoy pleasant green views. The bedroom is generously sized, offering a comfortable retreat. Enjoy the convenience of in-suite laundry, parking and storage! Easy access transit (future Skytrain), shopping, dining, and beautiful parks, all within a short stroll. (id:57557)
1 41449 Government Road
Squamish, British Columbia
Beautifully updated end-unit townhome in sought-after Emerald Place! This bright and stylish home features a fully renovated kitchen with sleek stainless steel appliances, tiled flooring, and resurfaced countertops. The open-concept layout is enhanced by a cozy wood-burning fireplace-perfect for relaxing evenings. Potlights and extra side windows make this space bright and inviting. The spacious primary bedroom boasts a custom walk-in closet. Main floor has a three piece bathroom with shower - perfect to freshen up when you come home from adventures! Enjoy outdoor living with back deck and mountain views. HUGE heated crawl space with room for toys and storage! Well-run strata in a prime location close to children parks and mtn bike trails! Or take a stroll to Fishermans Park! (id:57557)
111 2088 Beta Avenue
Burnaby, British Columbia
First-time home buyers or investors. Welcome to MEMENTO by Ledingham McAllister. Ground level 1 Bed + 1 Bath + Den, featuring 2 PARKING STALLS and 1 Locker & 299 sq ft. south-facing Patio! This bright and spacious 716 square ft home offers an open-concept kitchen flowing into distinct living and dining areas. Primary bedroom with walk-in closet and bathroom access. The generous den is perfect for a home office, nursery, or extra storage. Step through patio doors to your private outdoor oasis, connecting directly to the beautifully landscaped courtyard-ideal for relaxing or entertaining. Just 1.5 blocks to Brentwood SkyTrain and moments from all the shops, dining, and amenities at Brentwood Town Centre. Pet-friendly building with rare private outdoor space, perfect for your furry pet. Call us today! (id:57557)
5 1227 E 7th Avenue
Vancouver, British Columbia
Prepare to be captivated by this meticulously renovated (w/ permits) 2 bed, 2 bath townhome loft nestled in the heart of Mount Pleasant! Dramatic 16' ceilings and a trio of skylights bathe the space in natural light, accentuating the exquisite designer details at every turn. Enjoy the seamless flow of luxury flooring throughout. The thoughtfully designed kitchen is a chef's delight, featuring customized cabinetry with a unique hidden pantry pass-through, elegant quartz countertops, high-end appliances, and chic matte black fixtures, including a pot filler. Retreat to the spacious upper level primary bedroom, easily fitting a king size bed and complete with custom closets. The main floor 2nd bedroom provides excellent privacy. Parking & Storage included! (id:57557)
11a Lebrons Rd, Long Bay, Lake Of The Woods
Sioux Narrows, Ontario
Offered for the first time by the original owners, this beautifully constructed and maintained year round lake home is located on Long Bay, Lake of the Woods, 5-kms from Sioux Narrows! Featuring 3/4 bedrooms and offering 2,531 sq ft of living space on two levels plus a partial basement. The main floor features an eat-in kitchen, dining room, living room, family room, bedroom or office, 3-pce bath, wet bar, hot tub room, laundry room and sunroom. Upstairs, there is a spacious Primary bedroom with 3-pce ensuite and walk-in closet, plus two additional bedrooms and a 5-pce bath. The attached 2.5 car garage features a work area - ideal for hobbyists or additional storage. Set in a peaceful and natural setting, the site is 1.38 acres and attractively treed with a gentle slope to the water's edge where there is 128 feet of rock & boulder studded shoreline. Amenities include year round road access, propane forced air heating, propane BBQ connection, 200-amp hydro service, two-sided wood burning fireplace, HRV, heated lake-drawn water system, septic system and hard-line phone. Internet is available. Whether you’re seeking a permanent residence or a seasonal retreat, this property offers the perfect balance of comfort, privacy, and lakeside lifestyle. A rare opportunity - don’t miss the chance to make it yours. Viewing by appointment only please. (id:57557)
518 108 E 1st Avenue
Vancouver, British Columbia
Experience Olympic Village living at Meccanica by Cressey. Welcome to this stylish and immaculately maintained studio. This bright and airy end unit boasts a desirable south facing exposure, flooding your home in natural sunlight throughout the day. Prepare to be wowed by the expansive kitchen with an incredible amount of sleek counter space, featuring a kitchen island that doubles as a prep and dining. Soak up city views on your balcony. The versatile layout allows for the creation of two distinct office areas, offering perfect flexibility for work and study. Enjoy an abundance of custom built-ins, year-round comfort with A/C, and the convenience of a large laundry/storage room. Parking & storage included! Amazing amenities and location is unbeatable! (id:57557)
625 2499 Rabbit Drive
Tsawwassen, British Columbia
Experience unparalleled luxury and breathtaking, unobstructed ocean views in this barely lived-in penthouse at Salt & Meadow I in Tsawwassen's coveted Seaside Community, Boardwalk. This stunning 2 bed, w/NO GST, boasts soaring ceilings, A/C, stylish roller blinds, and elegant natural laminate flooring. Indulge in the luxury of stunning sunsets from your generous patio, while taking in the panoramic view of both Vancouver and Gulf Islands- truly a mesmerizing backdrop. The open-concept living area seamlessly flows into a gourmet chef kitchen, creating the perfect space for culinary delights. The bright & spacious bedrooms offer a tranquil retreat, each designed to maximize the breathtaking views. Residents enjoy exclusive access to the 22,000sqft of amenities. (id:57557)
503 8 Smithe Mews
Vancouver, British Columbia
The Flagship. A WATERFRONT community. This unit is located on the one of the best line in this luxury Platinum building by Concord Pacific. Beautiful False creek ocean VIEWs from every room. 2 bedrooms 2 bath and den. First class finishings, Air conditioned, imported European kitchen cabinetry, Sub Zero, Viking, Miele appliances, brand new washer/dryer, engineered H/W floor, gas fireplace, stunning 5 piece Master ensuite. Amenities include Concierge, indoor pool, fitness centre, clubhouse, bowling alley, and more. Enjoy your walks along the waterfront and parks right in front of your building. One Parking and and one Locker. (id:57557)
405 2016 Fullerton Avenue
North Vancouver, British Columbia
Bright Start in Woodcroft´s Lillooet Building. Step into homeownership with this northeast-facing 1-bedroom, perfect for first-time buyers. Enjoy morning sun and a spacious layout ready for your personal touch. Original condition = opportunity to build equity over time. Peace of mind from major building upgrades: new roof, plumbing, elevators, and refurbished pool. Includes resort-style perks-indoor pool, gym, 24/7 security. Walk to Lions Gate Village, Park Royal, and transit. A smart, secure first step into the North Shore market. (id:57557)
11113 103 Street
Peace River, Alberta
A South End Gem with Stunning River Valley Views! Tucked away at the end of a quiet road with no neighbors behind, this South End classic offers exceptional privacy and breathtaking views over the river valley. Impeccably maintained, the immaculate yard and spectacular gardens welcome you home with warmth and beauty. Inside, you’ll fall in love with the spacious kitchen, complete with a large island, abundant cabinetry, Corian countertops, double wall ovens, and a bright eating area where you can soak in the peaceful views of your private backyard. Adjacent to the kitchen is a formal dining room, perfect for hosting family and friends. Custom-built china cabinets and a matching buffet complement the built-in wall unit in the formal living room, which features a large picture window that frames stunning westward views over the town and beyond. The main floor also offers three comfortable bedrooms, including the primary suite with its own private two-piece ensuite, plus an additional full bathroom. The fully finished walk-out basement adds valuable living space, featuring a large family room with pine built-ins, a home office, a three-quarter bathroom, and a versatile room that could easily serve as a fourth bedroom. With its own private entrance, the basement is perfect for extended family, guests, or even a home-based business. The beautifully landscaped, double-lot yard offers incredible privacy and room to enjoy the outdoors. A spacious, powered workshop is ideal for woodworking, crafting, or any project you can imagine, and it provides excellent additional storage. This home is filled with thoughtful extras including air conditioning, solar panels to help offset energy costs, underground sprinklers, a cozy three-season back porch, and a convenient carport. If you’re looking for a well-cared-for, move-in-ready home that offers something truly special—without compromise—this is it! Don't miss your chance to own this one-of-a-kind property. Schedule your private sho wing today! (id:57557)
701 - 355 Rathburn Road E
Mississauga, Ontario
Absolute show-stopper! Corner Unit! A rare gem for anyone craving the spacious feel of a townhome with the ease of condo living! Step into this stylish and functional 3-bedroom, 2-bath corner suite in the highly desirable Rathwood community. Boasting 1,160 sq. ft. of sun-soaked, southwest-facing living space with stunning, unobstructed 7th-floor views of the Mississauga skyline, this stylish unit checks all the boxes. Enjoy 2 coveted parking spots, generous storage solutions, and custom built-in cabinetry throughout. The sleek, upgraded kitchen and modern flooring elevate the space, while the layout is perfect for effortless entertaining or laid-back living. Just minutes from parks, transit, major highways, and Square One, this condo is where smart design meets ultimate convenience. Welcome home. (id:57557)
302 - 2339 Sawgrass Drive
Oakville, Ontario
AMAZING 2 BED, 2 BATH 1000 SQFT TOWNHOUSE WITH LOW LOW MAINTENANCE FEE IN HEART OF OAKVILLE! BRAND NEW APPLIANCES, NEW CARPET, NEW POT LIGHTS, NEW FULL PAINT - LIKE BRAND NEW MOVE IN READY. LOW MAINTENANCE FEE FOR A 2 BEDROOM! Looking to live in the heart of north Oakville, welcome to Saw Grass! This gorgeous stacked townhouse comes with 2 large bedrooms and 2 large full bathrooms. This corner unit has tons of natural light, with a corner top floor closed private balcony facing the quiet road. You get your own private garage with a dedicated driveway space as well. Kitchen has stunning Shaker Cabinets with granite counter tops! High ceilings, open concept living with a large living room and separate private dining allows you to entertain in space and luxury! Attached, owned garage is spacious and includes a private driveway. Uptown Core you can walk to Walmart and all amenties like parks, transit and Sheridan College Close By. This is a great opportunity for First Time Buyers, Investors and anyone looking to live in the action. DON"T MISS OUT ON THIS OPPORTUNITY! MOTIVATED SELLERS! (id:57557)
68 Rocky Point Crescent
Brampton, Ontario
Beautiful & Spacious Semi-Detached House, Upper Portion, With 3 Bedroom & 2.5 Washrooms, Available For Rent From August 1st. House Is Located On Quiet Family Friendly Neighborhood In The Madoc Area Of Brampton. Property Features - 1. Upgraded S/Steel Appliances!! 2. Granite Countertop In Kitchen & Washrooms!! 3. Solid Oak Staircase With Metal Pickets!! 4. M/Bedroom W/4Pc Ensuite & W/I Closet!! 5. Freshly Painted With New Garage door. 6. 2 Minutes To HWY 410, 5 Minutes To Trinity Common. 7. Separate Laundry. 8. No Carpet In The House. 2 Car Parking Available For Upper Portion. Basement Is Not Included As Rented Separately. Tenant Pays 70% Utilities. (id:57557)
32 North Park Street
Brantford, Ontario
Building and property for sale. Commercial use allowed for this property is as an automotive repair shop only. Residential uses allow for single family, duplex and triplex. This property is being sold in as in condition. The Seller does not have an environmental report and she will not be hiring an environmental contractor. The Buyer will be responsible for any environmental or strutural investigations. The heater is not functioning and there are some plumbing repairs needed. The property has been used for the last 29 years as a car wash service. This is an excellent location for an automotive business. (id:57557)
994328 Hwy 11 N
Coleman, Ontario
Spacious mid-century home on 9 acres with a mix of brick and vinyl siding. This large residence features 5 bedrooms, an office, and 4 bathrooms, perfect for a growing family or those who love to entertain. Enjoy cozy evenings by the wood fireplace in the living room. The home boasts a durable steel roof and is heated by propane. Located conveniently on Hwy 11, it offers ample space and privacy. While this home retains its classic charm, it awaits your personal touch with new flooring and interior paint. (id:57557)

