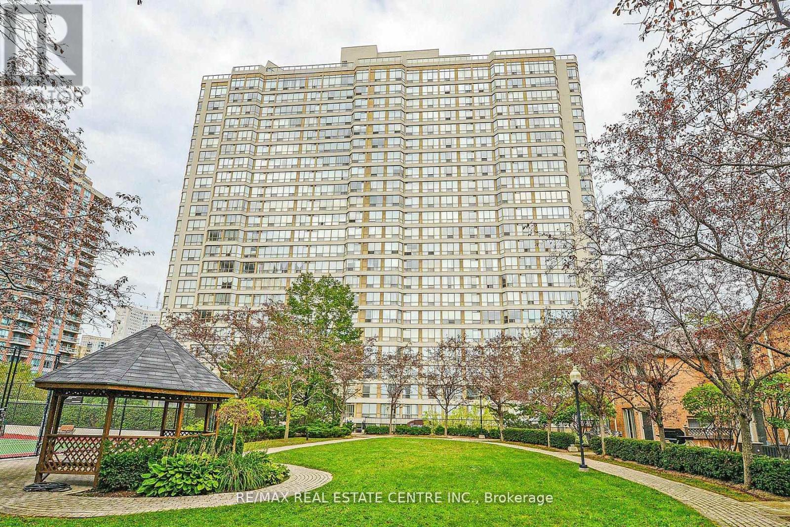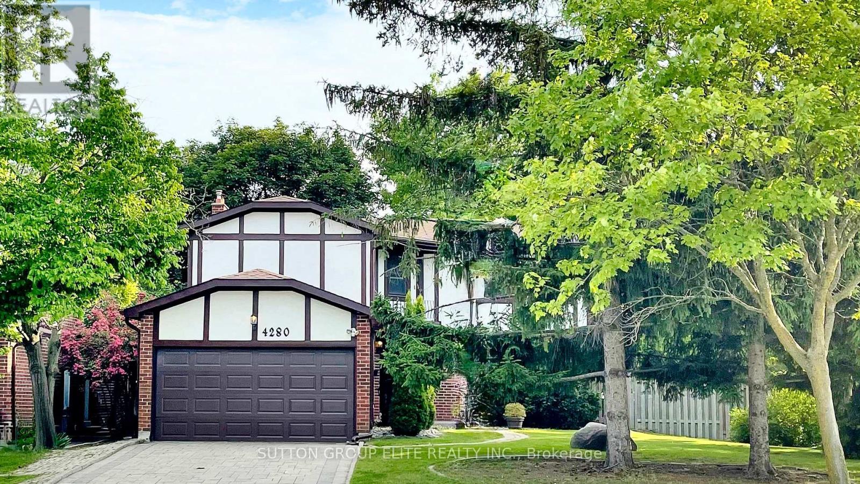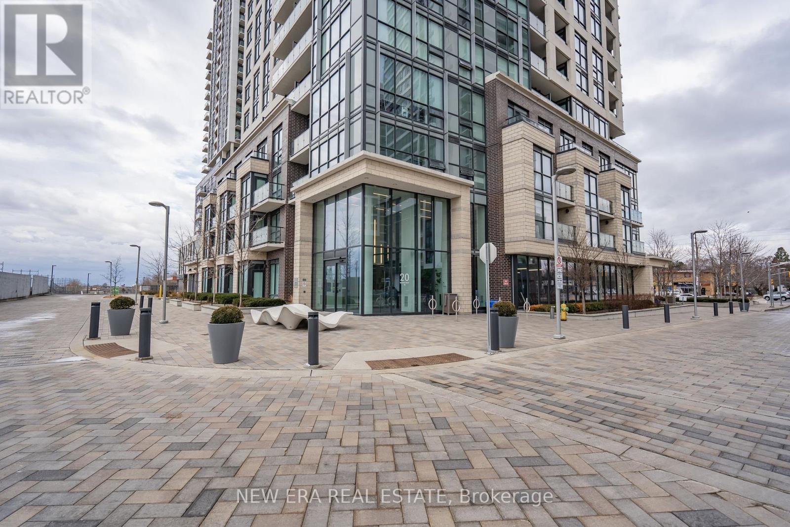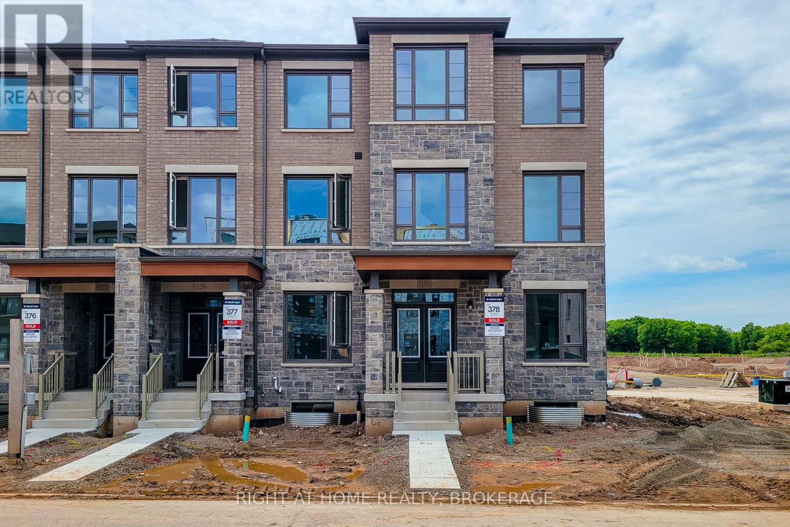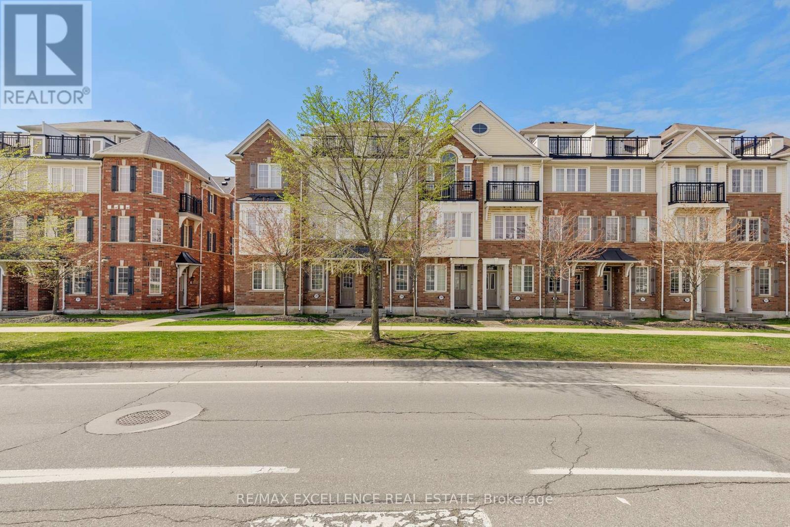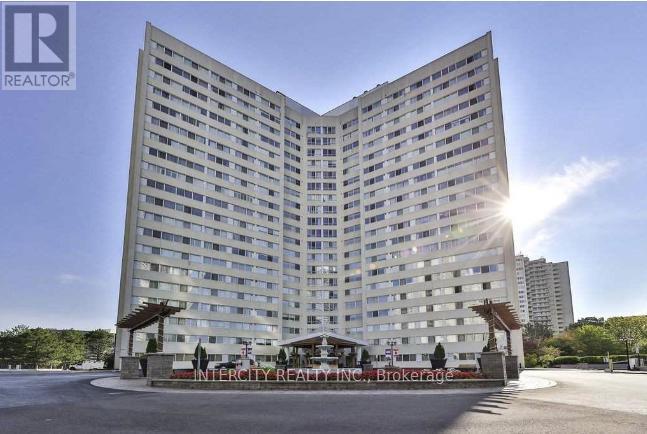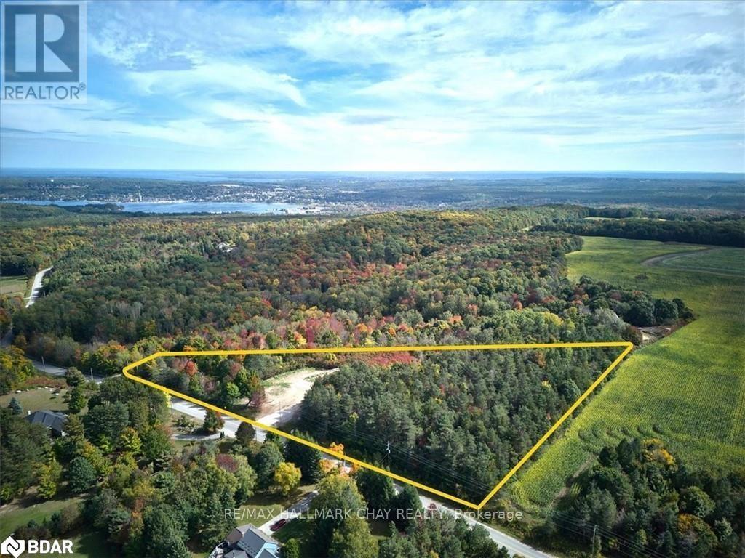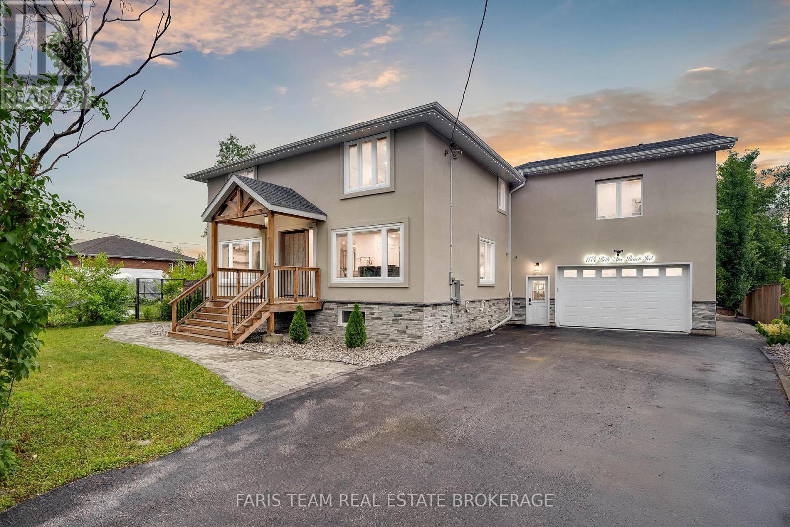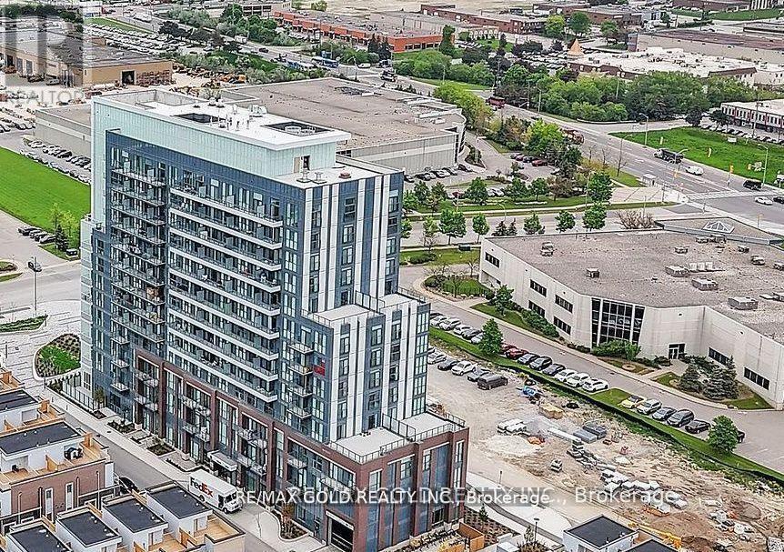1805 - 55 Elm Drive
Mississauga, Ontario
Beautiful Condo In The Heart of Mississauga, Renovated , Huge Bedroom, 2 Washrooms, Sun-Filled Wrap Around Corner Unit. Freshly Painted 5 pc Ensuite with Walk- Closet. Grand Kitchen/Dining Area+ Much More Absolutely Gorgeous!!! (id:57557)
4280 Fieldgate Drive
Mississauga, Ontario
Absolutely spectacular! Nestled in charming Rockwood Village right by Centennial Park, Golf Centre and the Etobicoke Creek Trail system, this gorgeous Tudor style beauty exudes updated elegance with traditional flair. A massive 70' premium lot provides generous outdoor space. Formal living and dining room on main. Eat-in kitchen with Cherrywood cabinetry and modern quarts counter. Stone fireplace in a large & private family room walking out to a vast and beautifully treed backyard. 4 generously-sized bedrooms. Ensuite bath and walk-in closet in master. Hardwood & parquet floors throughout main & 2nd floor. Conveniently located by the border of Toronto and Mississauga with steps to excellent schools, shopping, parks, trails and both Mi-way and TTC transit. Short drive to Dixie GO Station and quick access to highways 403, 401, 427 & QEW. (id:57557)
1501 - 20 Thomas Riley Road W
Toronto, Ontario
Located in the vibrant neighbourhood of Islington City West offering the convenience, breeze and ease of transit, subway and Hwy access. Venture to delectable dining, major shopping, entertainment and more. Featuring and open concept design, great for entertaining. 1 bedroom+ den, living area with W/O to balcony overlooking the city with some great views. Well maintained unit features Kitchen equipped with B/I oven, cooktop, hidden drawer B/I dishwasher, refrigerator, microwave and rolling island. Ikea cabinetry, spacious 4pc bath and ensuite laundry. Primary bedroom with double closet for all your wardrobe essentials. Includes 1 underground parking and 1 Storage unit. This building also features 24 hour concierge, media room, gym and party/meeting room, outdoor terrace and visitor parking. Move in ready, comes with a Locker and Parking spot. A lot to offer for your new modern lifestyle living! (id:57557)
28 Magnolia Green Se
Calgary, Alberta
Introducing the "Tilsa" by Hopewell Residential, a stunning 4-bedroom home in the award-winning lake community of Mahogany. Situated across from green space and featuring rear lane access, this beautifully designed home offers both functionality and style, making it perfect for families of all sizes. The main floor boasts a bedroom and full bathroom, providing incredible versatility for guests, multi-generational living, or a private home office. The open-concept living and dining area is ideal for entertaining, enhanced by spindle railing on both the main and upper levels for an open, airy feel. The upgraded kitchen layout is a chef’s dream, featuring a chimney hood fan, built-in microwave, extra storage drawers, upgraded cabinetry, quartz countertops, and pot lights for a sleek and modern aesthetic. An exterior gas line makes summer BBQs a breeze, adding to the home’s thoughtful outdoor features. Upstairs, the bonus room (Entertainment Room) is bright and inviting, thanks to an added side window, creating the perfect space for family movie nights or relaxation. The primary suite is a luxurious retreat, complete with a 5-piece ensuite featuring a stand alone shower with tiled walls, and a spacious walk-in closet. The upper level is completed by two additional bedrooms, a conveniently located laundry room, and a stub wall between the Entertainment Room and stairs, offering privacy, separation and lots of furniture placement options. Designed with future potential in mind, this home includes a separate side entrance and 9' foundation height, making it ready for future basement development—an excellent opportunity for a secondary suite (A secondary suite would be subject to approval and permitting by the city/municipality). The double attached garage provides a secure and warm place for your vehicles with ample storage and convenience. Located in one of Calgary’s most sought-after communities, Mahogany offers an unmatched lifestyle with a 63-acre freshwater lake, two private beaches, and over 22,000 square feet of nearby commercial amenities. Enjoy easy access to parks, pathways, schools, shopping, and the South Health Campus, all while being just steps away from beautiful green space. With high-end finishes, premium upgrades, and an unbeatable location, this home truly has it all. Book your private showing today and experience the best of Mahogany living! **Please note, photos are from the show home/previous builds to demonstrate quality of construction & finishes and may not be an exact representation of this home** (id:57557)
1131 Wheat Boom Drive S
Oakville, Ontario
Introducing a Brand-new 5-bedroom, 5-bathroom Executive rear-lane townhouse by Great Gulf, nestled in the prestigious Upper Joshua Creek community. This stunning corner unit is bathed in natural sunlight, enhancing its spacious and modern design. The home boasts elegant hardwood flooring and smooth ceilings throughout, creating a sophisticated ambiance.The main floor features a private suite with its own bathroom, ideal for guests or family members seeking privacy. On the second floor, you'll find an upgraded open-concept kitchen with a large island, perfect for entertaining and family gatherings. Adjacent to the kitchen is an attractive home office space, providing a comfortable and functional area for those working from home.The third floor offers four bedrooms and three bathrooms, providing ample space for the entire family. Each room is thoughtfully designed to maximize comfort and functionality.Conveniently located just steps from a scenic pond, a future elementary school, and minutes to shopping plazas, trails, public transit, and major highways (403, 407, QEW). Enjoy a perfect blend of comfort, practicality, and lifestyle in one of Oakville's most vibrant communities.Don't miss this opportunity to lease an exceptional home in a prime location! (id:57557)
29 - 2614 Dashwood Drive
Oakville, Ontario
Move-in ready beautiful townhome in a highly desired neighborhood in Oakville. Comes with upgraded flooring, new chandeliers and light fixtures, upgraded runner on the stair case, front door camera with two monitors inside with built-in intercom and unlocking mechanism of front door. Built-in speakers in living area and deck on the top floor. Built-in shelving in living room. Steps from Oakville hospital, major highways, wonderful schools, churches, shops, restaurants etc. Spacious rooftop terrace area with beautiful views. Embrace the richness in this townhome and make it your own. Seller willing to give away Master B/R furniture(as-is condition - Bed and side chests) at no additional cost. (id:57557)
509 - 3695 Kaneff Crescent
Mississauga, Ontario
Live in the Heart of Convenience at Place Royale Condos! Enjoy easy access to nearby restaurants, cafés, grocery stores, and pharmaciesall just steps Square One Shopping Centre is close by for shopping, dining, and entertainment. Green spaces like Garden of the Valley and Mississauga Valley Park offer the perfect escape for a walk or fresh air. Schools and public transit are within walking distance, making this location ideal for families and commuters alike. (id:57557)
201 14934 Thrift Avenue
White Rock, British Columbia
Looking to downsize but not quite ready for a small Condo? Then look no further! Welcome to Villa Positano, a quality built boutique 8 unit condo complex in desirable White Rock , walkable to the beach , shops and restaurants! This tastefully updated large 1834 SqFt 2 bdrm ,den, 2 bath bright SW facing corner unit with ocean views from all windows. Enjoy your morning coffee on the covered balcony facing the ocean! Entertain In this large bright kitchen with eating area , new quartz ctops , all new stainless appliances, gas stove , loads of cupboards, crown mouldings, gas fireplace, radiant heated floors with new Navian boiler. Freshly painted through out, ready to move in! Building is well maintained with manicured gardens, has a common area for meetings or gatherings with access to the courtyard for all to enjoy. New Roof and poly B piping removed this year, rain screened as well. Comes with 2 parking stalls, storage locker in secure underground. 55 plus allowing 2 cats (id:57557)
Lot 9 Concession 15 Road E
Tiny, Ontario
Incredible Opportunity with Views Overlooking Penetanguishene Harbour! Build your dream home or cottage on this scenic 5-acre lot in the heart of beautiful Tiny Township. Perfectly situated in a sought-after area, this property offers breathtaking views and the serenity of naturewith the convenience of being just 5 minutes from Penetanguishene and Midland. The lot has been partially cleared and includes an oversized culvert already installed for easy driveway access. Enjoy private beach access, nearby marinas, golf courses, parks, and all essential amenities including shops and schools. Whether youre looking for a tranquil escape or year-round living, this location blends natural beauty with lifestyle convenience. Only 45 minutes to Barrie, this is your chance to own a rare piece of paradise. Don't settle for good enough, build your dream life here! (id:57557)
73 Poplar Crescent
Aurora, Ontario
Experience stylish living in this exceptional 4+1 bedroom end-unit townhome nestled on a premium corner lot in the prestigious Aurora Highlands community. Surrounded by mature, towering pine trees and set on a fenced lot, this residence offers an unparalleled sense of privacy and tranquility - blending the charm of nature with the convenience of urban living. Spanning over 2,000 square feet, the interior reveals an elegant and thoughtfully updated design.The primary bedroom is a true retreat, featuring custom His & Hers closets and a newly renovated ensuite (2023) adorned with a luxurious custom shower and cleverly concealed storage. Recent upgrades throughout the home include a newer furnace,air conditioning, stove, dishwasher, and hot water tank - providing both comfort and peace of mind. The newly installed washer and dryer (2021),sleek zebra blinds (2024), brand new 100 Amp breaker panel (2025) and a modern motorized garage door opener further enhance the home's contemporary appeal. The sunlit walk-out office, complete with its own private street access, presents a versatile opportunity for a home office, guest suite, or inspiring creative studio. Garage access to the interior adds daily convenience, while the setting within a well-maintained, family-oriented enclave offers a serene escape with exclusive use of an outdoor swimming pool, abundant visitor parking, and beautifully tree-lined streets. Ideally located just steps from Yonge Street, residents will enjoy effortless access to public transit, the local library, grocery stores, charming boutiques, restaurants, and the nearby GO Station. Lots of benefits included in the maintenance fees. With future window replacements already scheduled for 2026-2027 and low maintenance fees, this is a rare opportunity to own a luxurious and low-maintenance home in one of Aurora's most sought-after neighbourhoods. Pet allowance as per the condo rules and regulations. This is more than a home - it's a lifestyle. (id:57557)
1174 Belle Aire Beach Road
Innisfil, Ontario
Top 5 Reasons You Will Love This Home: 1) Experience the top-to-bottom renovation completed in 2023, including a brand-new gourmet kitchen, a luxurious primary suite, a spa-inspired ensuite, and cutting-edge heating and cooling systems; every inch of this home has been enhanced with premium finishes and expert craftsmanship 2) Indulge in your own private sanctuary within the expansive primary suite, boasting an inviting electric fireplace, a private balcony that offers serene views, and an ensuite featuring a double walk-in shower, a freestanding soaking tub perfect for unwinding, and a custom walk-in closet with built-in cabinetry 3) The heart of the home, this chef-inspired kitchen is nothing short of spectacular, with gleaming quartz countertops, top-of-the-line appliances, including a double fridge, double wall ovens, and a 6-burner gas range with a pot filler for ultimate convenience, along with an oversized island with a breakfast bar ideal for casual dining or entertaining guests, this space is designed to impress 4) The expansive, open-concept main level is a masterpiece of design, offering an effortless flow between the family room, dining area, and living room, with a convenient servery enhancing the space 5) Step into the backyard and discover your very own outdoor paradise, whether you're relaxing by the sparkling pool, hosting a barbeque on the expansive deck, or enjoying the lush greenspace, coupled with a brand-new 10'x16' shed and an oversized fully insulated garage perfect for car enthusiasts or hobbyists and can comfortably house up to 5 vehicles and includes a lift and a gas heater. 3,887 above grade sq.ft. plus a finished basement. Visit our website for more detailed information. (id:57557)
1116 - 60 Honeycrisp Crescent
Vaughan, Ontario
Welcome to the Stunning Mobilo South! Condos Located in the Heart of The Vaughan Metropolitan Centre. 1Bed + Den Below Market Value with 1 Parking. High floor with den and modern finishes. It is located south of Highway 7, east of Highway 400, and north of Highway 407. Close to IKEA, Walmart, Hospital, Vaughan Mills, restaurants, and Canada's Wonderland. Includes the following Amenities: Fitness center, 24-hour concierge, Party Room, TV and games lounge, theatre room, kids playroom, outdoor play area, BBQs, guest suites, and bike storage. (id:57557)

