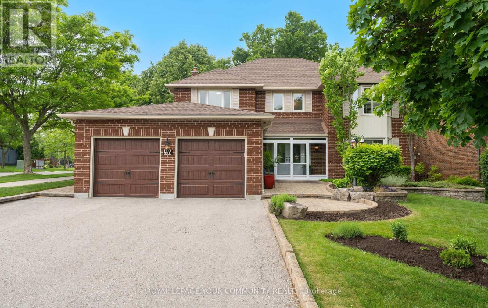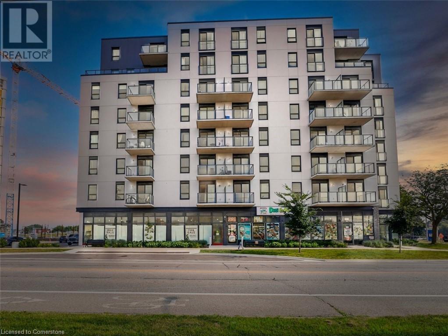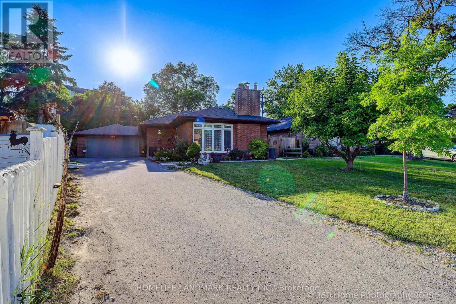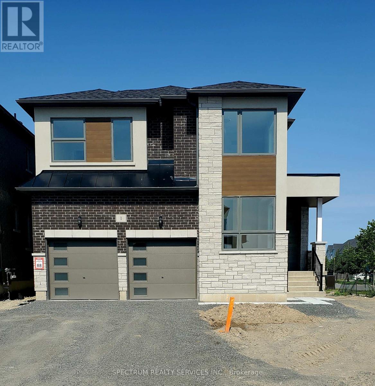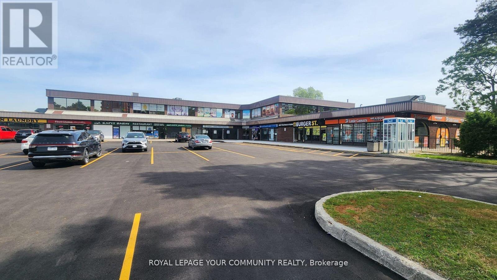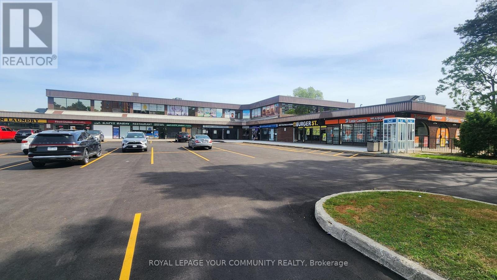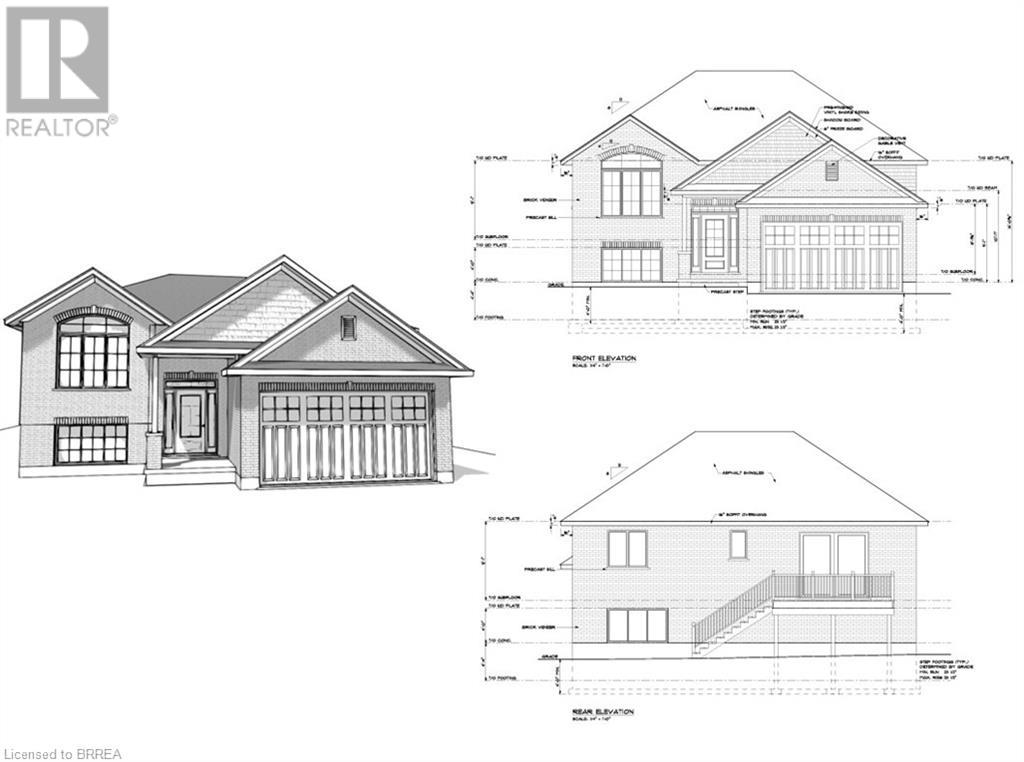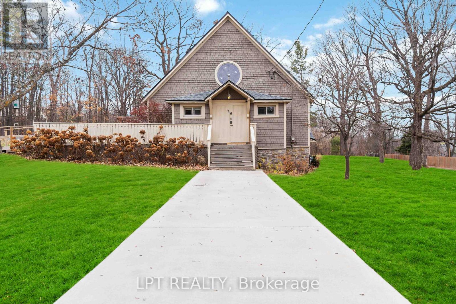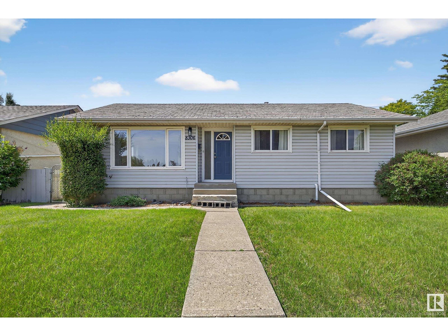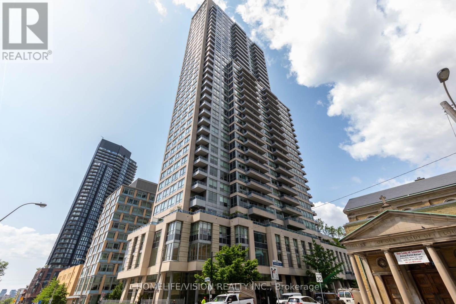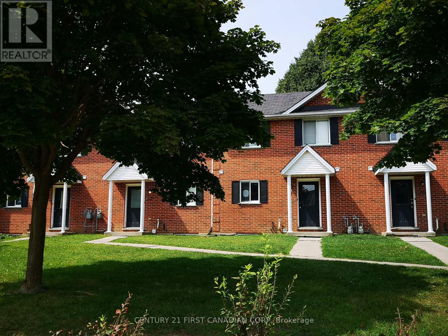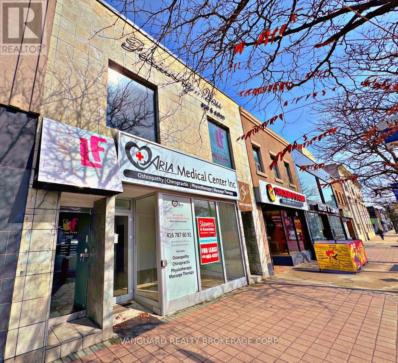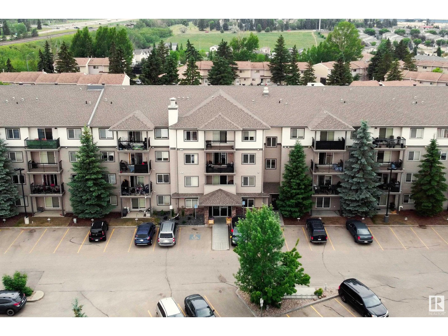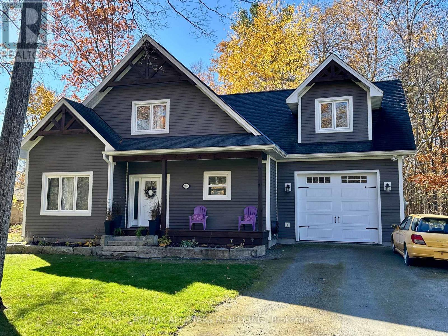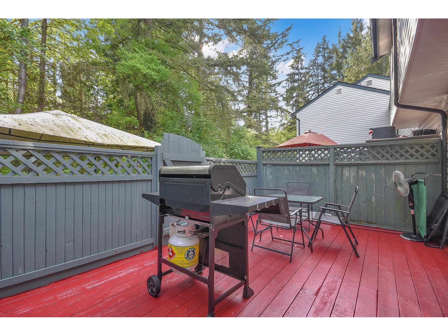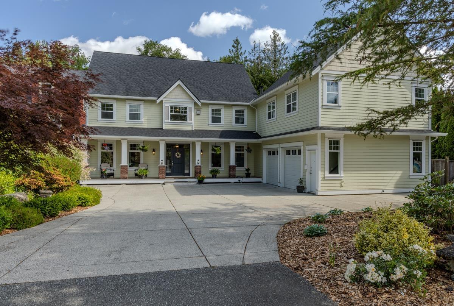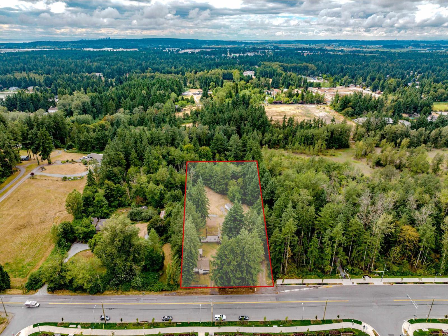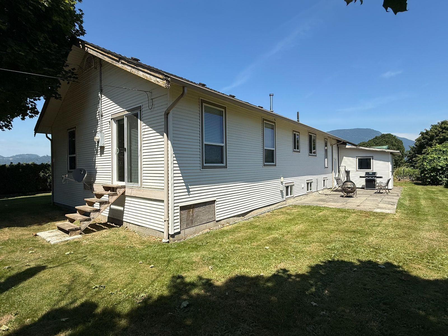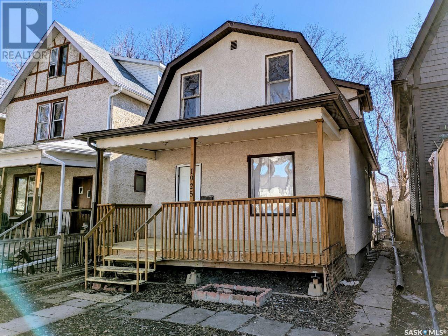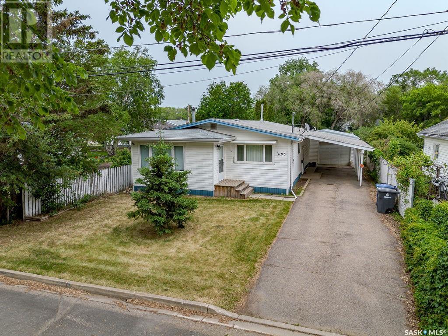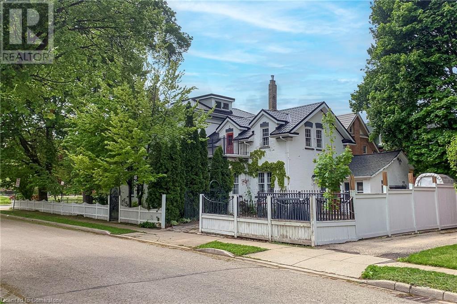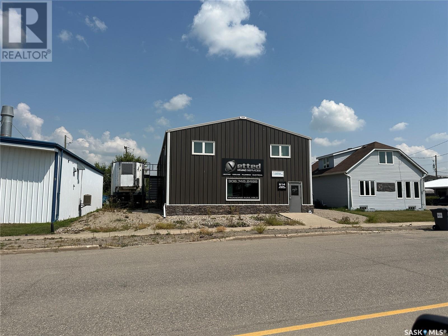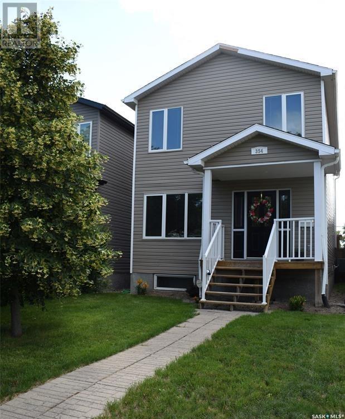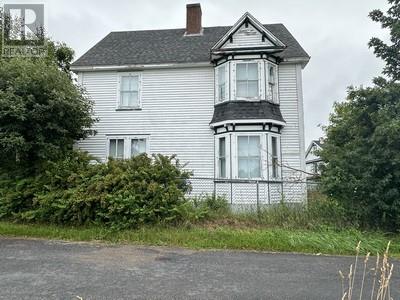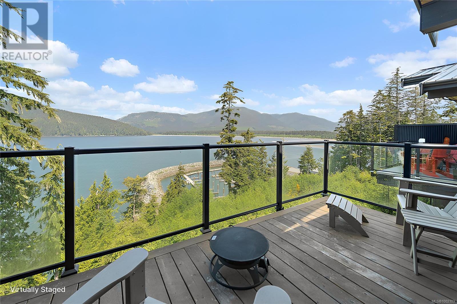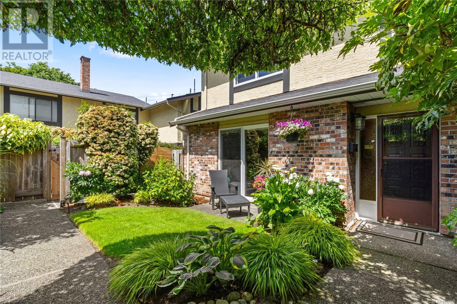56 Petch Crescent
Aurora, Ontario
Discover This Hidden Gem Tucked Away In The Coveted Aurora Highlands Community set On An Exceptional 1/4 Acre Premium Ravine Lot. This Home Offers Rare Privacy And Serenity With A Lush Treed Backdrop Including An Additional Purchased Parcel Of Land Providing A Unique And Expansive Backyard Retreat. Step Into Your Outdoor Living Room, A Stunning 15x15 Ft Covered Pergola Set On 700 Sq. Ft. Of Maintenance Free Trex Composite Decking, Perfect For Entertaining Overlooking Abundant Perennial Gardens & Sunset Vistas. Lovingly Maintained & Tastefully Renovated By The Original Owner, Pride Of Ownership Is Evidenced Thru-Out. The Interior Boasts Spacious Principle Rms With Hardwood Floors, 24x24 Porcelain Tile & Custom Built In Features That Enhance Both Style And Functionality. A Beautifully Crafted Custom Framed White Maple Kitchen Features A Centre Island With Cambria Stone Counters, Built In Appliances, Including Double Wall Mount Convection Ovens, Large Built In Hutch With Glass Displays, 2 Tall Pantry Cabinets, Many Hidden Built In Features & A Wall Mount TV To Enjoy Your Favourite Cooking Shows! The Family Sized Breakfast Rm Is Framed By Enlarged Floor To Ceiling Windows Offering Panoramic South & West Backyard Views. Direct Entry To An Oversized Mudroom & Laundry Rm Is Sure To Please A Large Family With Abundant Custom Maple Cabinetry With Cambria Counters & A 2nd Walk Out To The Deck. The 2nd Level Enjoys 4 Spacious Bedrooms With Hrdwd Floors, Renovated Baths & A Generous Primary Suite With Built In Cabinet Tree, 6 Piece Ensuite With Separate Make Up Centre & 6 Ft Glass Enclosed Shower. A Fully Finished Lower Level Is Complete With Rec Rm, Custom Built-In Cabinetry & Millwork, Games Rm, 5th Bedroom, 4 Pc Bath W/ Jacuzzi Tub, Lrg Storage Rm With Shelving & Cold Rm. This Rare Offering Is Sure To Please A Growing Family In A Desirable Neighbourhood! Pls Refer To Feature Sheet Attachment For All The Wonderful Details Too Many To List. (id:57557)
7 Erie Avenue Unit# 414
Brantford, Ontario
Fall in love with your very own 2 bed, 2 bath corner unit in a boutique concrete and steel building offering modern finishes, upscale amenities, parking and convenience. This open concept layout with 9FT exposed concrete ceilings and lots of natural light provide you an opportunity to create a fantastic home in the heart of it all, located across the road from the grand river, the trail system, a seasonal outdoor pool and just minutes to Wilfrid Laurier University, Elements Casino, shopping and numerous other amenities. Enjoy a quality lifestyle with elegant porcelain tiles and luxurious stone countertops, center Island and stainless steel appliances. Enjoy your very own private balcony, in-suite laundry, primary bedroom with ensuite and juliet balcony, 6 appliances, and den / nook for your computer workspace. The building has a fitness room, social / party / event / meeting room with kitchen and outdoor terrace with BBQ area. Great home to downsize into when you sell your home or could also make a great starter home as tenant is flexible. (id:57557)
186 Saddleland Crescent Ne
Calgary, Alberta
Spacious 7-Bedroom Home | LEGAL Basement Suite | Over 3,300 Sq. Ft. of total Living space | Prime LocationWelcome to this beautifully maintained, 7-bedroom family home situated on a quiet, family-friendly street in a desirable community. With over 3,300 sq. ft. of developed living space, this property offers exceptional value, functionality, and income potential thanks to its fully LEGAL basement suite.Recent Upgrades:New roof shingles (2025)New siding (2025)New rear windows (2021)New hot water tank (2025)New washer and dryerCentral air conditioningMain Floor Features:Grand open-to-above foyerFormal living room (can double as a dining area)Spacious family room with fireplaceOpen-concept kitchen with granite countertops, stainless steel appliances, and an existing electric stove with gas line also available—allowing for an easy future upgrade to a gas stove if desiredBedroom/den—perfect for guests or a home officeAccess to a large west-facing backyard with a spacious deckUpper Floor:4 generously sized bedrooms2 full bathrooms, including a large primary suite with private ensuiteLEGAL Basement Suite:Separate private entrance2 large bedrooms with oversized windows1 full bathroomSpacious living and dining areaCurrently rented for $1,300/month plus 40% utilitiesTenant is reliable and willing to stay, providing excellent mortgage assistanceAdditional Highlights:Double attached garage with electric vehicle charging stationGas line also available in the garageExtended concrete driveway for additional parkingLocation Perks:Close to parks, playgrounds, public transit, and shoppingWalking distance to top-rated schools:Saddle Ridge Elementary (K–4)Hugh A. Bennett School (K–6)Light of Christ School (K–9)This home shows pride of ownership throughout and is ideal for large families, investors, or anyone seeking a multi-generational living setup in a thriving community.Act fast—homes like this are rare and move quickly! (id:57557)
38 Moorecroft Crescent
Toronto, Ontario
Welcome to 38 Moorecroft Cres! Well-maintained, freshly painted bungalow on a large 7,459 sq ft irregular lot in a prime Toronto location. Features 3+2 bedrooms, 4-piece bath with air tub, and a double attached garage. Bright kitchen with granite countertops and stainless steel appliances. Enjoy central air, 100 amp service, and a huge 14 ft x 26 ft tiered deck overlooking a fully fenced backyard. Spacious finished basement with separate entrance potential, offering in-law suite or rental income opportunity. Close to schools, parks, transit, and just minutes to downtown .Don't miss this gem ideal for families, investors, or multigenerational living!OPEN HOUSE July 20, 2025 2:00 PM-4:00PM (id:57557)
1804 - 400 Mclevin Avenue
Toronto, Ontario
Welcome to over 800 square feet of thoughtfully designed living space in one of Scarborough's most desirable condo buildings. This spacious 1-bedroom, 1-bathroom suite offers comfort, functionality, and stunning unobstructed views to the east. Enjoy your morning coffee or evening unwind on the large private balcony, perfectly positioned to soak in the sunrise and skyline. Inside, you'll find a sleek modern kitchen with brand new stainless steel appliances, a clean and spacious 4-piece bathroom, and a new front-loading washer and dryer in a massive laundry room that easily doubles as extra in-suite storage. The generous living and dining area offers flexibility for entertaining or working from home. This unit includes parking and a locker, and is located in a well-managed building with 24-hour concierge service and top-tier amenities: indoor pool, hot tub, tennis court, and party room. A perfect fit for first-time buyers, downsizers, or savvy investors just minutes to Malvern Mall, Medical Buildings, U of T, Centennial College, Beautiful Parks, Schools, Transit, and more. (id:57557)
200 - 4218 Lawrence Avenue E
Toronto, Ontario
Exceptional Opportunity at the bustling intersection of Lawrence Ave. East and Morningside Ave. a high-visibility location with strong daily traffic. This second-floor retail space features elevator access, prominent signage opportunities, and ample surface parking with over 2,100 square feet of space available Position your business alongside trusted national brands like Little Caesars, First Choice Haircutters, and a full-service pharmacy, all within a plaza shadow anchored by Food Basics, driving consistent foot traffic. Flexible unit sizes are available to suit a wide range of business types Dont miss this rare chance to secure space in one of Scarboroughs most dynamic commercial hubs (id:57557)
4 Westlake Crescent
Toronto, Ontario
ATTENTION! First time home buyer, builder & renovator! Look no more. Great opportunity to have your dream home. Endless potential, conveniently located on a very quiet, friendly street in a great neighbourhood. Quick walk to TTC, minutes to Danforth Subway, Beaches, creek, trails, parks, Community Centre, arena, Kiwanis outdoor pool and great schools. **EXTRAS** Seller is a builder, willing to renovate or build your dream home (at your cost). Drawings are ready to be submitted to the city. (id:57557)
1 Rogerson Street E
Clarington, Ontario
Welcome to Gracefields Redux3 in the quaint Village of Newcastle. Singles in this master-planned community is comprised of a mix of beautifully designed, classically styles homes. Opportunity to own a beautiful new home and move in immediately. *Priced To Sell* This beautifully built Lindvest Corner Home features; natural finish oak flooring on main floor non-tiled areas, granite countertops in kitchen, modern exterior, very bright and beautiful windows. Natural finish oak main staircase, natural gas fireplace, second floor laundry and much more. (id:57557)
201a - 4218 Lawrence Avenue E
Toronto, Ontario
Great location at the busy corner of Lawrence and Morningside. 1,100 square feet of office space in the sought after Westhill neighbourhood of Scarborough. This space is located on the second floor with elevator access. This plaza has ample parking available, is steps from the TTC, the RapidTO priority bus lanes and the proposed Eglinton East Light Rail Transit (EELRT) line. Fellow tenants in this plaza include: Little Caesars, First Choice Hair cutters, pharmacy, and so much more! Shadow anchored by Food Basics, Shoppers Drug Mart and more. This busy commercial hub includes, Mcdonalds ,Tim Hortons and Pizza Pizza! Excellent signage and exposure (id:57557)
213 - 4218 Lawrence Avenue
Toronto, Ontario
Prime Second Floor Office Space In The Heart Of Scarborough! Great Location At The Busy Corner Of Lawrence Ave E. & Morningside. Elevator Access To Second Floor. Ample Surface Parking Available. Join Fellow Tenants such as, Little Caesars, First Choice Haircutters, & more! Excellent Signage And Exposure! Shadow Anchors By Food basics (id:57557)
100 King Street W
Toronto, Ontario
Turnkey Takeout Restaurant Prime PATH Location Rare opportunity to own a fully renovated takeout restaurant in the heart of Torontos Financial District. Ideally located within First Canadian Place in the BMO Tower, adjacent to the Toronto Stock Exchange. This 263 sq. ft. space benefits from high foot traffic in one of the city's busiest commercial hubs. Highlights: Seller open to Vendor Take-Back (VTB) financing Fully renovated, turnkey space with efficient layout Over $300,000 invested to meet building standards Located within the PATH network with constant flow of professionals and shoppers Bring your culinary vision to life in this premium location! (id:57557)
254 Charles Street
Waterford, Ontario
Local and trusted custom builder Samarlin Homes is proud to build their incredibly popular detached raised bungalow with the quality and care you deserve.The main floor boasts 2 bedrooms and 2 bathrooms and main floor laundry with an open concept floor plan great for families or entertaining alike. Complete with 9' ceilings, electric fireplace, laminate floors, a large kitchen with lots of storage and quartz countertops and an ensuite in the primary bedroom. The backyard will have a 10x12 wood deck off the kitchen. Located in the serene Cedar Park development in Waterford you are just steps away from trails leading to the Waterford ponds, a quick drive to grocery stores and local restaurants, easy access to HWY 24 and a quick drive to Simcoe and Port Dover. *Finished basement is optional at an additional cost - Inquire for more info*. (id:57557)
16 Stover Street S
Norwich, Ontario
Step back in time and discover the timeless elegance of this beautifully maintained 135-year-old home. Brimming with character and potential, this spacious 3-bedroom, 2-bathroom residence offers over a century of charm blended with generous living space. Gleaming original hardwood floors, intricate wood trim, and large, light-filled rooms create an inviting and warm atmosphere throughout. The main floor features a formal dining room perfect for entertaining, a large eat-in kitchen, a cozy den, and the convenience of main floor laundry. Set on an impressive double lot, this property offers ample outdoor space for gardening, recreation, or future possibilities. With just a touch of TLC, this grand home is ready to be restored to its original splendor. Don't miss your chance to own a piece of local history in the friendly community of Norwich. *Pre-listing inspection was done by Cherry home inspections and is available to any buyer* (id:57557)
26 Charbonneau Street
Mcnab/braeside, Ontario
Welcome to 26 Charbonneau Street in the charming community of Braeside, ON. This unique and tastefully updated 3-bedroom, 2-bathroom home is a stunning blend of history and modern comfort. Originally built in 1902 as a United Church, this exceptional property has been thoughtfully transformed while maintaining its original charm.Step inside to discover a bright and inviting modern kitchen, featuring high-end finishes and a gas stove perfect for culinary enthusiasts. The standout features of the main level are stained-glass window and the custom staircase, which was beautifully crafted from the church's original pews, adding a touch of heritage to the space.The staircase leads to a private loft sanctuary, complete with a spacious primary bedroom and a luxurious 4-piece ensuite, creating a perfect retreat at the end of the day.Outside, you'll find a spacious deck perfect for entertaining, a relaxing hot tub, parking for up to 8 cars, and a stunning view of the Ottawa River.The character and craftsmanship throughout this home are unparalleled, offering a rare opportunity to own a piece of history without sacrificing modern conveniences. Located in the tranquil village of Braeside, this home is just minutes from the Ottawa River, local amenities, and a short drive to Arnprior.Don't miss your chance to view this truly one-of-a-kind property. Schedule your private showing today and experience the perfect blend of heritage and contemporary living at 26 Charbonneau Street. Upgrades include Driveway paving 2022, Conrete Walkway 2022, Roof and Insulation 2023, Hot tub 2022, Electrical upgraded 2022, Water softener/purifier 2024, New side door 2024, New water pump and pressure tank 2023. Furnace in 2023. (id:57557)
23 Blacksmith Road
Rideau Lakes, Ontario
Price Improvement - Motivated Seller. An emblem of history, Circa 1843 - nestled in the heart of Rideau Lakes - sits the "Blacksmith House," a timeless century home enveloped by its gorgeous, irreplaceable limestone façade, a testament to the craftsmanship of its era. Spanning approx. 3000 sq ft., this one-of-a-kind home is a gateway to the past and a unique prospect for the future. Visiting this property is an invitation to imagine the stories that unfolded within its walls and to envision the tales yet to be told. It features modern updates, including a new furnace & heat pump (Jan 2025), electrical, plumbing, windows, front door, repointed stonework, M/L bathroom, and flooring, to name a few. Its original charm is evident in impressive high ceilings, handcrafted wood-carved motifs, two original staircases, wide-plank hardwood, traditional deep box-sashed windows with cozy nooks and deep extra window seats everywhere you turn, combined with intricate trim and mouldings. The main floor boasts a bright foyer, the great room; historically, the parlour, enhanced by a stone fireplace surround, mantle, dry bar & sitting room along with a pedigreed formal dining room, and welcoming country kitchen & eating area, a three-piece bathroom, and main floor laundry room with a separate entrance & second staircase. The second level offers four bedrooms, including the serene primary suite & full bathroom. The possibilities invite endless opportunities to create new memories in a unique, historically inspired home. Try a hand at a quaint bed & breakfast in this beautiful waterfront town, or enjoy the quiet living and all Rideau Lakes offers. Set across from Otter Creek & Van Clief Park while being within easy reach of amenities, including Rideau Ferry beach & boat launch, hospitals, golf courses, shopping, outdoor recreation, and so much more. A straightforward drive to Ottawa & Kingston, 10 minutes. to Smiths Falls & Perth. 24 hr. irr on offers. (id:57557)
1 Old Sicamous Road
Sicamous, British Columbia
This 4-bed and 3-bathroom log home is a perfect blend of luxury and comfort. It boasts of a breathtaking lake view that will leave you mesmerized. The property is ideal for those seeking a new residence or a recreational home for their entire family and friends. There is a designated walking path down to enjoy the Shuswap Lake. The house has undergone numerous upgrades and renovations since 2010, including the addition of a second floor. The seller has invested in a new heat pump (AC), hardwood floors, tiles, bathrooms, reverse osmosis, 2 RV hook-ups, concrete retaining walls, and more. The family room and the covered deck offer a great opportunity to entertain and enjoy the private and relaxing view of the lake. The house is very well-built and comes with municipal water and septic. This log home is located just 2 minutes away from town, the beach, marinas, restaurants, shopping, and other amenities. It is a rare opportunity to own a beautifully crafted log home with a stunning lake view. (id:57557)
2206 - 509 Beecroft Road
Toronto, Ontario
Spacious Sun-Filled One Bedroom Unit With Unobstructed Panoramic Western View And 9 High Ceiling. Enjoy Living In This Larger Than Average One Bedroom Unit, Have Your Afternoon Drink And Be Mesmerized By Observing The Beautiful Sunset Through The Wall To Wall, Floor To Ceiling Windows. Open Concept Kitchen With Ceramic Backsplash, Granite Counter Top And Breakfast Bar. Living Room With Hardwood Floor. Large Bedroom With Newer Carpet Floor And Double Door Closet. Marble Floor Foyer With Mirrored Double Door Closet. Enjoy Great Amenities Such As 24-Hour Concierge, Guest Suites, Indoor Pool, Jacuzzi, Sauna, Exercise Room, Game Room, Theatre/Media Room And More. A Parking Spot & A Locker Are Included, This Beautiful Building Is Steps From Yonge & Finch Subway Station, 24-Hour Shoppers Drug Mart, Restaurants, Banks, Medical Facilities, Shops And Many More Amenities. Parking Spot Is Steps From The Building Entrance. (id:57557)
8306 156 St Nw Nw
Edmonton, Alberta
Welcome to your new home located in the heart of West Edmonton! Perfectly situated near schools, parks, major shopping centres, and with quick access to the Whitemud, this home offers unbeatable convenience for families and commuters alike. Step inside to find a bright interior that has been tastefully renovated from top to bottom. Features include updated flooring, fresh paint, new appliances and countertops. Enjoy five generously sized bedrooms, ideal for a growing family or home office setups. The fully finished basement provides additional living space — perfect for a rec room or entertainment area. Outside, you’ll find a good-sized backyard with flower beds and a fire pit great for summer gatherings or relaxing evenings. Don’t miss your chance to own this move-in-ready gem (id:57557)
103 - 7 Jackes Avenue
Toronto, Ontario
Location, Location! This 966 Square Foot 2 bedroom Unit is located on the ground floor. T.T.C Close By As Well As The Shops And Restaurants At Yonge & St. Clair. The Amenities Include A Large Indoor Pool, Tennis Court, Gym, Sauna, Patio With Bbq's and a Convenience Store On Site and visitor parking. Guest suite available for $100. Locker if needed $85 per month. Parking if needed $200 per month per car. Hydro and water extra. The floor plan is reverse of the actual unit. A Must See! (id:57557)
511 - 500 Sherbourne Street
Toronto, Ontario
Welcome To The 500! Located Just South Of Bloor St., This Spacious 1 Bedroom + Den (624 Sqft + 50 Sqft Balcony), Features A Beautiful Open Concept Floor Plan. Countless Builder Upgrades Include; Gorgeous S/S Appliances, Granite Countertops, Dark Espresso Kitchen Cabinets & A Granite Breakfast Bar. With its preferred north exposure onto quiet Lourdes Ln, you can enjoy the Beautiful Open Balcony on those lazy Summer nights! Also features a Spacious Bedroom W/Large Closet & A Window; Oversized Den, 9 Foot Ceilings, Laminate Floors Throughout, Ensuite Laundry & Much More! Located Minutes To Yorkville, Shopping, Parks, Subway Line, Library, Wonderful Restaurants & So Much More. Great opportunity for first time home buyers trying to get into the market or for the savoy investor looking to add their portfolio! Building Amenities Include a Gym, Billiards Room, 24 Concierge, Terrace, Theatre Room, Party and Meeting Room, EV Charging Station, Visitor Parking & More! The 500 Is One Of the Finest Run Condos Downtown, Perfect Condo to Call Home! (id:57557)
1341 Jalna Boulevard
London South, Ontario
Welcome to the beautiful 3 bedrooms, 1.5-bathrooms semi-detached home, move in ready in desirable white Oaks neighborhood. Good opportunity for first-time home buyers, professionals, or investors. Open concept living room and dining area. Flooring has been replaced in 2021 for the living rooms and kitchen in 2014. In addition furnace has been replaced 2019.Spacious 3-bedrooms and a full bathroom. The flooring of the bedroom has been replaced in2023. The finished lower level offers a play area for the kids, movie/game night. Enjoy your morning coffee in the morning at your fully fenced backyard. Short walking distance to white Oaks Mall, library, community center. The bus stop is right Infront of the house and the house is minutes away from 401. (id:57557)
21 - 190 Fleming Drive
London East, Ontario
Turnkey investment generating over 6% Cap rate! 2mins walk across the street to Fanshawe College Main Campus and 5 minutes walk to convenience stores and restaurants. Currently set up as student rental with 5 bedrooms fully rented till August 31 2025. Current total rent is approx. 3400$/month. 3 bedrooms on the second floor with a full bathroom, 2 bedrooms in the lower level with large windows and a full bathroom. Spacious living room and dining area and updated kitchen on the main level. Appliances included, and water heater owned. A/C newly replaced in 2021. Fully renovated in 2022. Video tour and cashflow breakdown are available upon request. Great investment opportunity! (id:57557)
91 Legacy Reach Court Se
Calgary, Alberta
The Sienna by Shane Homes offers 3 bedrooms, 2.5 bathrooms, and a bright open-concept layout on a pie-shaped walkout lot in Legacy. The main floor features a spacious front family room with dual windows, a central kitchen with a large island, and a rear dining nook with access to a rear deck. A rear mudroom includes a coat closet, bench, and half bath. Upstairs, you'll find a laundry closet with side-by-side washer/dryer, two secondary bedrooms (one with walk-in closet), a 3-piece bath, and a private front owner’s bedroom with walk-in closet and ensuite with walk-in shower. The walkout basement offers future development potential and access to the backyard. This home combines function, comfort, and value in one of Calgary’s most desirable communities. (id:57557)
28 Valley View Lane
Trent Hills, Ontario
Move right in and enjoy the Summer. Very cute cottage on a year round maintained road, with an excellent shore line. Great for swimming, boating, fishing, or relaxing and enjoying the view, all just minutes from Hastings. Very large lot, just under an acre. It has a beautiful level lawn from the cottage to the waterfront, that is scattered with mature trees providing lots of shade. There is ample room for large gatherings, waterfront games, bonfires etc. The rear part of the lot has a garage, many trees as well, and you can enjoy snowmobiling, 4 wheeling, biking or walking right from your backyard, as it connects onto the Trans Canada Trail. The cottage has had numerous upgrades over the last few years. It has 3 bedrooms, a beautiful kitchen and a spacious living room, which leads to a waterfront deck. Although it is considered a 3 season cottage, with the road maintained year round, the wood stove and electric toilet, it is pretty comfortable in the winter as well. (id:57557)
2nd Floor - 1106 Eglinton Avenue W
Toronto, Ontario
Private office spaces for sublease in a prime Toronto location at Eglinton & Bathurst, with street parking. Spaces range from 100 to 200 sq. ft., perfect for professional use, offices, and massage therapy. Utilities are included, except for businesses with high consumption. Subtenants have access to shared common areas, including a kitchenette, bathroom, and waiting area for clients. The landlord is open to providing space for subtenants to showcase and sell products. This is a great opportunity to start or expand a business, with the option to lease multiple rooms and grow within the space. All uses must be approved before showings, and tattoo studios are not permitted. (id:57557)
3069 Clear Lake Road W
Selwyn, Ontario
This property is located on one of the premier lakes in the Kawarthas, only 7 minutes from Lakefield and 20 minutes from Peterborough. Being on the Trent system waterway allows for limitless boating. Rare, that the opportunity arises to own such a private location on a dead end road with 200 feet of pristine waterfront. This slightly sloping lot is perfect for the walkout at ground level from the large family room to beautiful level waterfront with expansive views of the lake. Waterfront has great walk-in hard bottom for swimming and plenty of depth for your multi-use watercrafts. Home is in first rate condition and shows pride of ownership. The main floor is open concept kitchen, dining room and living room with vaulted ceilings of natural wood, pot lighting, hardwood and tile flooring and many large windows overlooking the lake. Walkout from living room to large wraparound deck with stairs to beautiful yard and waterfront. Also on main floor is den with walkout to deck, 2 baths, laundry, primary bedroom with walk-in closet and ensuite. Staircase leads down to a huge family room with radiant heat flooring, exceptional windows overlooking water and walkout to waterfront. Lower level also includes 3 piece bath, 2 large bedrooms, utility and storage rooms. Easy access by water or road for golfing, restaurants, shopping and many other activities in the surround area. (id:57557)
#219 1180 Hyndman Rd Nw
Edmonton, Alberta
Welcome to this spacious 916 sq ft condo offering comfort and functionality in a well-designed layout. This charming apartment features a bright living room, a dedicated dining area, and a well-appointed kitchen. Enjoy the convenience of in-suite laundry, a 4-piece main bathroom, and a private balcony—perfect for relaxing outdoors. The unit includes a comfortable bedroom and a large primary bedroom complete with a walk-in closet and a private 4-piece ensuite. In addition, you can enjoy the convenience of 2 titled parking stalls. Located in the family friendly community on Canon Ridge, you can find nearby amenities including restaurants, shopping, schools, public transportation, Anthony Henday and Yellowhead Trail. Perfect for first-time buyers, downsizers, or investors! (id:57557)
311 Black River Road
Kawartha Lakes, Ontario
YOUR KAWARTHA ESCAPE AWAITS - WATER VIEWS & ENDLESS POTENTIAL! Welcome to your nature-filled escape in the heart of cottage country! Nestled in the peaceful Kawartha Lakes region, this charming property offers the ideal balance of privacy, recreation, and convenience. Set on a level 2.16-acre property with a river just across the road and forest views out back, this home is located in a quiet waterfront community on a year-round municipal road. Ideally situated just 35 minutes to Orillia and Gravenhurst for shopping, dining, and entertainment, and only 20 minutes to golf courses and the beaches of Lake Couchiching, you’re perfectly positioned for year-round enjoyment and unforgettable family gatherings. Spend your days exploring nearby trails for ATVing, hiking, and hunting, or unwind with a canoe ride and refreshing swim in the river, just steps from your door. The enclosed front porch invites quiet mornings with coffee and birdsong, while the cozy open-concept interior connects the kitchen, living, and dining spaces with ease. Two bedrooms, a 3-piece bath, refreshed paint throughout, and three separate storage sheds add functionality. With low property taxes, only one utility bill for electricity, an owned water heater, and extras like two boats (including a canoe), and a lawn mower, this property offers great value. Whether you’re searching for a year-round residence or a seasonal getaway, this inviting #HomeToStay is ready to welcome you - and offers outstanding potential to make it truly your own. (id:57557)
316 1/2 Riverside Drive
Kawartha Lakes, Ontario
Nestled on the highly sought-after Riverside Drive in Bobcaygeon, this custom-built home, completed in 2016, offers over 2,300 square feet of luxurious living space. The residence features three spacious bedrooms, three modern washrooms- including an en-suite featuring glass shower & soaker tub. High-end finishes throughout, including engineered wide-plank hickory flooring, solid wood doors, hardwired speakers, and pot lights inside and out. The main floor boasts a stunning open-concept design with 9' ceilings, a chef's kitchen adorned with quartz countertops, soft-close cabinets, and stainless steel slate appliances. Custom built in wall unit featuring propane fireplace. An attached garage adds convenience, while the private backyard, backing onto a serene wooded area, provides a peaceful retreat. Short walking distance to all amenities, including public boat launches, sandy beaches, restaurants, and shopping. (id:57557)
199 13640 67 Avenue
Surrey, British Columbia
Brand new listing in HYLAND CREEK ESTATES. Centrally located to both levels of school Hyland Elementary and Sullivan Heights Secondary and also easy access to King George Blvd. This complex comes with clubhouse and OUTDOOR POOL. Very multicultural and family oriented complex! This unit comes with 3 bed 1 bath with nice patio/sundeck which backs into a beatiful private greenbelt with no noise. Tons of storage space in the unit along with 2 parking stalls( One Rented) and visitor parking available as well! LOW STRATA FEES of 225$ a month! Come check it out for yourself at an open house or book a private showing before its gone!! NEW PRICE $614,879 (id:57557)
23923 36a Avenue
Langley, British Columbia
One of Langley's finest streets! This grand three-story family home sits on a ½ acre lot with a coach house. Featuring 6 beds, 7 baths, and 6 fireplaces, the open floor plan includes a stunning white kitchen with a large island and granite countertops. The spacious eating area flows into the Great Room, opening to a covered patio and fenced backyard. The second floor offers 4 beds, including a luxurious primary suite with a fireplace, 5-piece bath, and walk-in closet. The top floor is a private retreat with a bedroom, sitting area, fireplace, 5-piece bath, and walk-in closet. A one-bed suite sits above the oversized garage. This Country Home offers circular driveway, ample parking, EV Charger, centrally located near all services & easy highway access! (id:57557)
3381 208 Street
Langley, British Columbia
Spectacular 2.37 Acres Designated 5,000 sqft lots & up to 4 units per lot in the Newly Approved Neighbourhood Plan. All services are now on the property line with the Qualico site (84 lots) across the street being built Plus another 70 lot application has been submitted (off of 210 Street). There are 2 homes, lots of parking, secure storage and office space for extra revenue. Dale Ball Passive Park borders the North and West property lines. Proposed 10 Lot Layout available Plus Topo & Tree Survey completed. This is the best value of available properties in the area! (id:57557)
39965 No. 5 Road
Abbotsford, British Columbia
Peaceful country living meets city convenience. This beautifully maintained and renovated property offers a serene setting with no close neighbours, providing the perfect escape from the hustle and bustle. Enjoy a bounty of nature right in your backyard with mature fruit trees, including apple and plum, along with lush Concord and white grape vines. Ideal for hobby gardeners and nature lovers alike. The home also features with a basement and exceptional storage and workspace with a 35' × 16' detached garage and a 40' × 25' attached garage, perfect for car enthusiasts, tradespeople, or those needing ample room for equipment and projects. Whether you're looking for a peaceful place to call home or the perfect blend of country charm and city access, this property delivers it all. (id:57557)
1713 156th Street
Surrey, British Columbia
Spacious l/2 Duplex on corner lot with 3 bedrooms up and 3 bedrooms down (above ground) Great revenue property. This home is now vacant and ready for a little updating . Great location - GREAT POTENTIAL! PROPERTY DOES CONTAIN UNAUTHORIZED ACCOMMODATION. MAY BE SOLD IN CONJUNCTION WITH 15589 17TH AVE. MLS# (Strata Lot 1) or sold separately.... (id:57557)
3677 Station Street
Ashcroft, British Columbia
Welcome to sunny Spences Bridge—where the saying goes, “Add water and you can grow anything!” This bright and open 3-bedroom, 2-bathroom home offers 1,152 sq.ft. of comfortable living space on a flat 0.20-acre lot, surrounded by the beauty of the Thompson-Nicola region. Inside, the open-concept layout is warmed by a 2019 Pacific Energy wood stove as great supplement heat on top of the forced air furnace with full AC, while a newer roof (approx. 2020) adds peace of mind. A spacious 20' x 22' storage shed provides plenty of room for your tools, toys, or workshop ideas. With just a little TLC and some modern updates, this home could be a perfect fit for retirees, family living, or your weekend recreational getaway. Spences Bridge is known for its rich gardening soil, nearby orchards, world-class steelhead fishing in the Fraser River, asparagus picking, and sheep hunting—a true haven for nature lovers and outdoor enthusiasts. This property is your opportunity to live where sunshine, space, and simplicity meet already with an abudnace of fruit trees and space for chickens! (id:57557)
1925 Robinson Street
Regina, Saskatchewan
Located in Regina's popular Cathedral neighbourhood close to shopping/professional offices/restaurants/pubs/art galleries and more, this charming 3 bed 2 bath home is waiting for you! An open concept main level with a large living room and an efficient upper level with enough room for the whole crew! Big backyard and plenty of parking make this a great home for your growing family. Book a private viewing with your REALTOR® today! (id:57557)
40 Laguna Close Ne
Calgary, Alberta
Welcome to 40 Laguna Close! This charming 3-level split with an oversized double detached garage is a must-see. Step inside to a spacious foyer that opens into a warm and inviting living room featuring vaulted ceilings, a cozy fireplace, and a large picture window overlooking the park and playground just across the street. Up a few steps, you'll find a functional kitchen with updated appliances and a dedicated pantry, a bright dining area, three well-sized bedrooms (one being used as a home office) a renovated 4-piece bathroom. A convenient side entrance provides access to the fully fenced and landscaped backyard. The finished basement offers a generous recreation/games room, a fourth bedroom currently used as a home gym, another updated 4-piece bathroom, a laundry area, and a spacious storage/utility room. Enjoy the privacy of the rear yard and the benefit of alley access to the oversized double garage. Ideally located within walking distance to several schools, parks, playgrounds, shopping, dining, and essential services. Plus, you’re just a block away from the Monterey Park Wetland with scenic walking and biking trails. Don't miss this fantastic opportunity—schedule your showing with your favorite Realtor today! (id:57557)
605 5th Avenue
Rosthern, Saskatchewan
Great opportunity for a family home in the heart of Rosthern. This bungalow features 4 bed/ 2 bath with 1,272 sqft of living space above grade. Upgrades include two new bathrooms, newer vinyl flooring in the basement & parts of upstairs, newer washer/dryer, furnace (2021), garage heater (2022), new windows in kitchen, living room and 2 back bedrooms, and new fence in 2019. Very functional floor plan for a growing family. You'll love the beautiful custom tile shower in the upstairs bathroom with a soaker tub. Basement has open layout with 1 bedroom, 1 bath (5' walk in shower), big family room, cold room, wood fireplace and laundry. Perfect man-cave set up in the garage for projects (finished + natural gas heat). Massive backyard, a dream for someone with dogs or kids who love to run around & play (play structure included). Raised garden beds to stay as well. Tons of parking on this property with a covered space conveniently located right beside the side door. Vacant and ready for a quick possession. Well kept home. Contact your realtor today! (id:57557)
35270 791 Highway
Rural Red Deer County, Alberta
BACK ON THE MARKET - DUE TO FINANCING. This gorgeous 13.47-acre property on Highway 791 offers not one, but two fully detached bungalow homes, perfect for families, multi-generational living, or anyone looking for space and flexibility. Virtual Tour and floorplans available for BOTH houses, quonset, and barn!The main home is a bright and spacious bungalow with over 3,800 sqft of total living space (2011 sqft above grade). You'll love the open-concept layout, soaring vaulted ceilings, large windows, and generous bedroom sizes. With 4 bedrooms plus an office and 3 full bathrooms (including a large ensuite) all upstairs, this home is made for comfortable living. Recent 2025 updates include brand new laminate flooring (main floor), new carpet (living room), fresh paint & touch-ups, and a new garage door opener. The basement offers a massive open living space, one additional bedroom, and a roughed-in bathroom—ready for your finishing touches. Come pick out some flooring and paint for this incredibly massive, bright basement!The second home is a beautifully updated 1,056 sq ft bungalow that was completely redone in 2018, right down to the studs. Just about everything is updated—from the siding and roof to the windows, kitchen, bathroom, electrical, and more. It features 2 bedrooms, 1 full bath with a deep soaker tub, and is wheelchair accessible with a ramp. It’s cozy, modern, and move-in ready—perfect for extended family, a guest house, or rental income.Outside, there’s no shortage of space. A 37’ x 60’ Quonset is ready for storage, a workshop, or equipment, and a huge barn opens the door to a range of possibilities.Whether you're looking for peaceful country living, space to grow, or a property with income potential, this one truly has it all. Don’t miss your chance to own this rare, versatile, and truly generational acreage—book your showing today! (id:57557)
140 Lancaster Street Unit# E
Kitchener, Ontario
Opportunity knocks in Central Frederick! Now designated under the Strategic Growth Area zoning framework, this property benefits from one of the city’s most progressive and flexible mixed-use designations. This forward-thinking zoning permits a broad range of commercial and residential uses, removes minimum parking requirements, and allows for substantial additions or the potential of full redevelopment. While the home includes four heritage-recognized architectural features, it is not a designated Heritage property —offering exciting potential pending municipal approvals. Imagine Lush perennial gardens and a white picket fence surrounding your dream property, echoing the timeless charm of the Italianate architecture, complete with a large covered veranda, stately pillars, intricate wooden brackets, and a gleaming steel roof (2013) that will last for decades. This fairy tale property is , one of the most beautiful areas in all of Kitchener. This house has all the less charming work done. With all knob and tube disconnect, a newer panel, a top-of-the-line boiler system in 2021, and spray foam insulation means you’ll be cool in summer, cozy in winter, and worry-free year-round. The property has begun the restoration with cedar plank soffits, and much of the exterior wood detailing lovingly stripped and finished with Benjamin Moore’s highest-quality oil primer and lifetime paint. And now, the fun part is yours. You have not one, but two driveways to play with—will you divide the home into a semi-detached again, or dream up something even more creative with the commercial zoning! Maybe you’ll open up walls and reimagine the interior into a sleek, modern masterpiece. (id:57557)
140 Lancaster Street E
Kitchener, Ontario
Opportunity knocks in Central Frederick! Now designated under the Strategic Growth Area zoning framework, this property benefits from one of the city’s most progressive and flexible mixed-use designations. This forward-thinking zoning permits a broad range of commercial and residential uses, removes minimum parking requirements, and allows for substantial additions or the potential of full redevelopment. While the home includes four heritage-recognized architectural features, it is not a designated Heritage property —offering exciting potential pending municipal approvals. Imagine Lush perennial gardens and a white picket fence surrounding your dream property, echoing the timeless charm of the Italianate architecture, complete with a large covered veranda, stately pillars, intricate wooden brackets, and a gleaming steel roof (2013) that will last for decades. This fairy tale property is , one of the most beautiful areas in all of Kitchener. This house has all the less charming work done. With all knob and tube disconnect, a newer panel, a top-of-the-line boiler system in 2021, and spray foam insulation means you’ll be cool in summer, cozy in winter, and worry-free year-round. The property has begun the restoration with cedar plank soffits, and much of the exterior wood detailing lovingly stripped and finished with Benjamin Moore’s highest-quality oil primer and lifetime paint. And now, the fun part is yours. You have not one, but two driveways to play with—will you divide the home into a semi-detached again, or dream up something even more creative with the commercial zoning! Maybe you’ll open up walls and reimagine the interior into a sleek, modern masterpiece. (id:57557)
514 Park Avenue
Esterhazy, Saskatchewan
The tenant is offering very attractive incentives to a suitable sublet tenant. Commercial Space for Sublease 514 Park Avenue, Esterhazy. High visibility located on 22 highway, retail along with shop space makes this the perfect building to put your business. Built in 2013, this modern steel-frame building features superior construction and a versatile layout, making it ideal for a variety of business needs. With limited commercial space available in the town, especially of this calibre, this is a rare chance to secure a premium location in a growing community. Don’t miss out on positioning your business for success in Esterhazy. (id:57557)
354 Ottawa Street
Regina, Saskatchewan
Welcome to 354 Ottawa Street. This beautiful home offers a fantastic open floorplan with the kitchen as your main focal point. Complete with an 11-foot island, this kitchen has stainless steel appliances as well as a large pantry. To one side of the main floor is the dining area with large windows and lots of natural light. The living room includes a gas fireplace topped with a live edge mantle and includes a 2-piece bath. There is a mud room off the back entrance which conveniently includes laundry. Second floor includes a large master bedroom complete with a large 4-piece ensuite and walk in closet. There is also 2 other bedrooms, and a full bathroom located on this floor. The backyard is fully fenced and features a ground level deck with pergola and storage shed. The basement has been partially finished with a full bathroom and an electric fireplace and is ready for new owner’s personal touch. This home is within walking distance to Lions Park as well as a brand new school currently under construction set to open in September 2025. (id:57557)
194 Main Highway
Hearts Content, Newfoundland & Labrador
THE PALMER HOUSE .. BUILT IN 1902 BY WILLIAM CHARLES PALMER ! This ELEGANT HOME sits right in the middle of town nestled in the tree's with a VIEW OF THE SALT WATER .. Features include on the main level a large eat in kitchen ,living room with a very interesting fireplace and mantel piece , formal dining room , porch and laundry room ; 2nd level has 3 lg. bedrooms and 4th average size bedroom , full bathroom with old cast iron claw tub ; 3rd level has a stairway and is open . Home has all high ceilings , period moldings , doors , door nobs etc. Roof shingles were done new in 2015 . Grounds have lots of mature tree's and shrubs , there's an old barn on property , all town services , This one is " THE REAL DEAL " and needs a new owner to come in and bring it back to its original glory .. home needs work and is priced accordingly .. check out full photo package .. (id:57557)
7 Dunn Street
Kitimat, British Columbia
* PREC - Personal Real Estate Corporation. A private fully fenced backyard backing onto a green space full of trees. Welcome to 7 Dunn Street. This house is perfect for a growing family with 5 bedrooms, 2 bathrooms, and 2 living areas. This house has seen some updates over the years making it a home you can move right into and start enjoying. Upstairs you will find 3 bedrooms, a living room, and an updated bathroom & kitchen. Downstairs you have a large rec area with a wood stove to help keep the house warm and everyone cozy! Finishing off downstairs is 2 more bedrooms, 3pc bathroom, and a laundry room. (id:57557)
222 6596 Baird Rd
Port Renfrew, British Columbia
Welcome to #222 – a stunning oceanview retreat in Wild Coast Cottages! Watch eagles from your deck, cozy up by the gas firepit, or soak in sweeping views of the bay, mountains, and rainforest. This 2-bed, 1-bath getaway sleeps 6, is pet-friendly, and comes with Starlink high-speed internet — perfect for streaming or remote work. Gourmet kitchen with gas stove and high-end appliances. EV-ready with 240V outlet. Just a short walk to the marina, pub and beaches. Explore iconic spots like Botanical Beach, Avatar Grove, and nearby trails. Storm watching, fishing, hiking, or simply relaxing — this is West Coast magic at its finest. Comes fully furnished and turn-key ready, making it an ideal vacation home, income property, or weekend getaway. With unmatched natural beauty, strong community spirit, and modern comforts, this is the kind of place you’ll never want to leave. You'll be Hooked! (id:57557)
11 949 Pemberton Rd
Victoria, British Columbia
Rarely available in prestigious Rockland, this fully renovated 3-bedroom, 3-bathroom end unit townhouse offers over 2,000 sq. ft. of elegant living across three levels and 2 parking spaces. Thoughtfully updated with a modern heat pump and built-in vacuum, this home is perfect for professional couples or families seeking comfort and style. Enjoy a bright, open-concept layout, a gourmet kitchen, and a luxurious primary suite and a lower level with a great bonus room. Rockland is renowned for its historic charm, tree-lined streets, and proximity to downtown, great restaurants, Oak bay avenue, Dallas road, top schools, beaches and beautiful gardens. Townhomes are exceptionally rare in this neighbourhood, making this a unique opportunity to enjoy low-maintenance living in one of Victoria’s most sought-after communities. Don’t miss your chance to call Rockland home! (id:57557)
1560 Orelton Pl
Saanich, British Columbia
A Rare Opportunity in a Prime Location. Offered for the first time by its original owners, this immaculate 4-bedroom, 3-bathroom home is ideally situated on a quiet cul-de-sac in one of Victoria’s most desirable neighbourhoods. Thoughtfully designed for both comfortable living and easy entertaining, the residence features vaulted ceilings, expansive windows, formal living and dining rooms, and a warm, inviting family room with a fireplace. The spacious primary suite includes a walk-in closet and private ensuite, while the versatile lower-level rec room provides space for guests, extended family, or future development potential. Step out onto the generous entertainment deck and enjoy the peaceful outlook over lush green space, offering exceptional privacy. With direct access to walking trails, you’re just moments from parks, top-rated schools (including UVIC), and all essential amenities. This is a special offering where pride of ownership, location, and lifestyle come together seamlessly. (id:57557)

