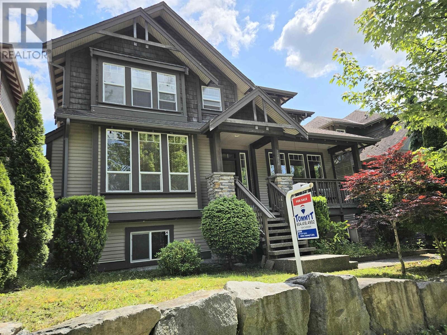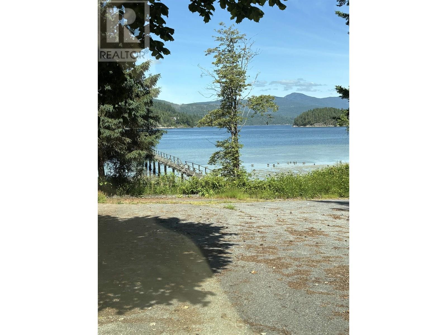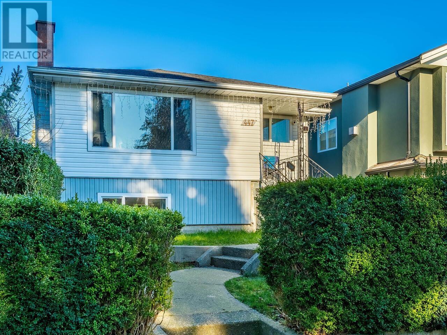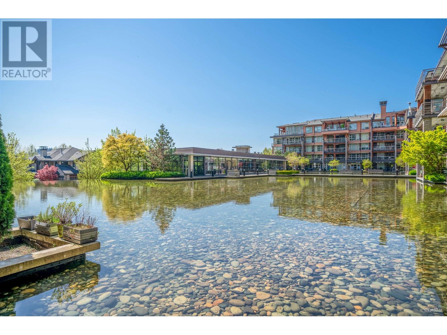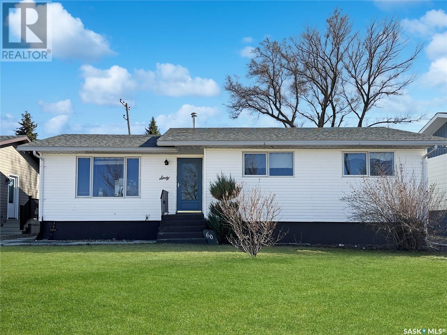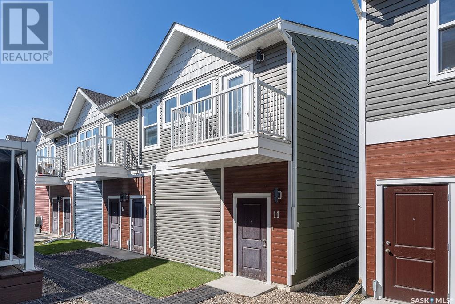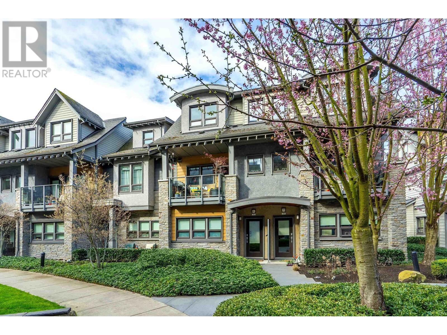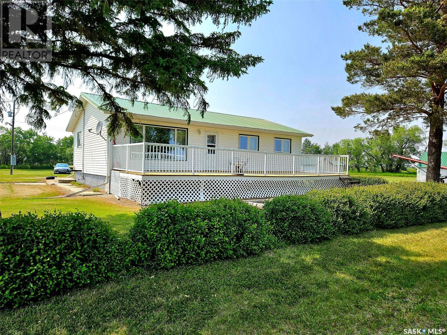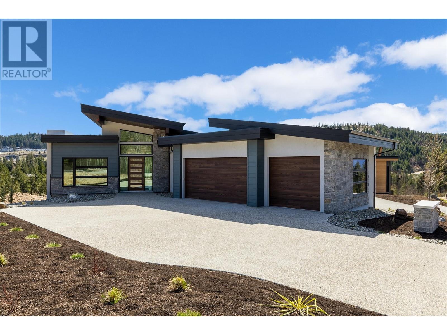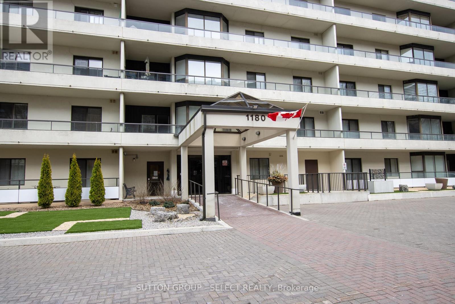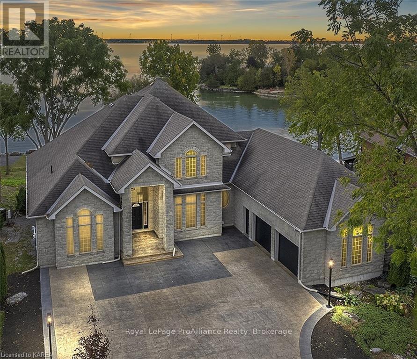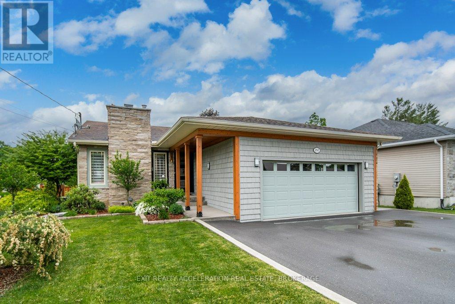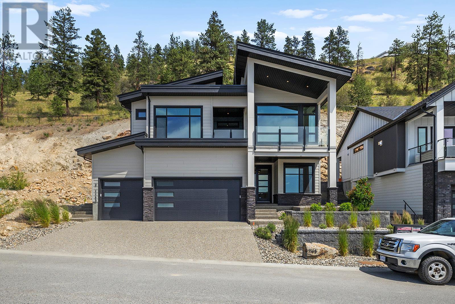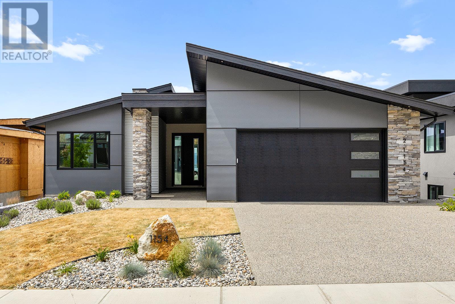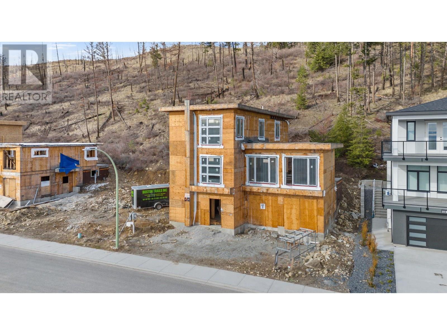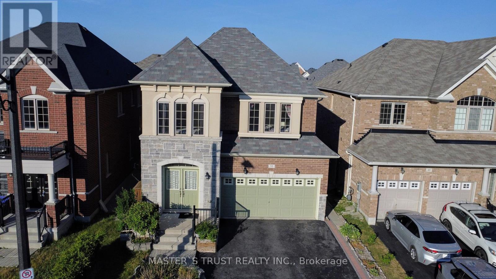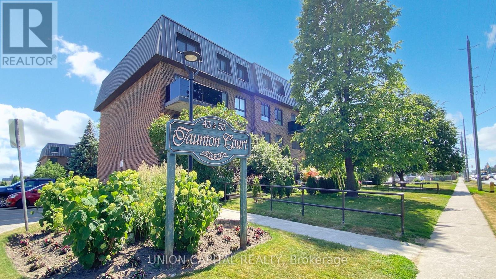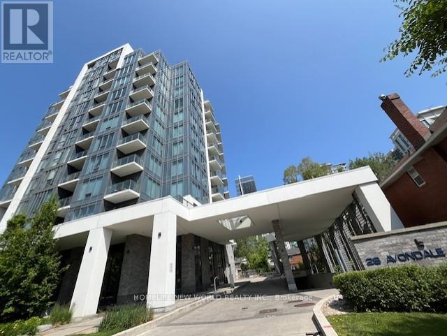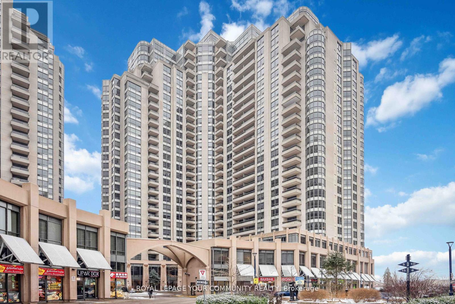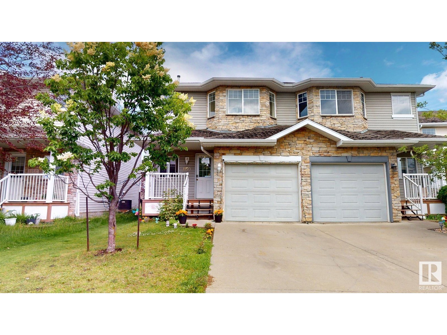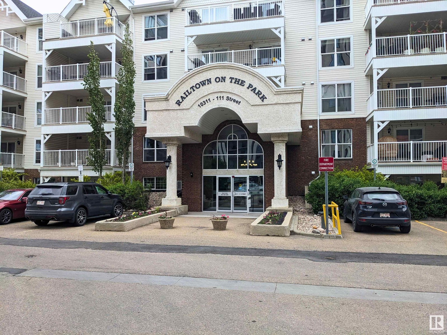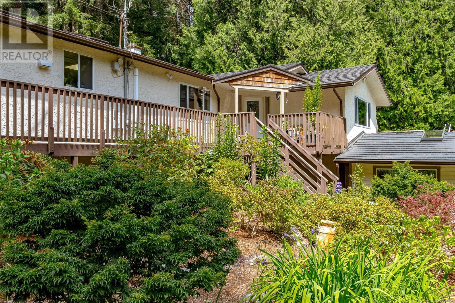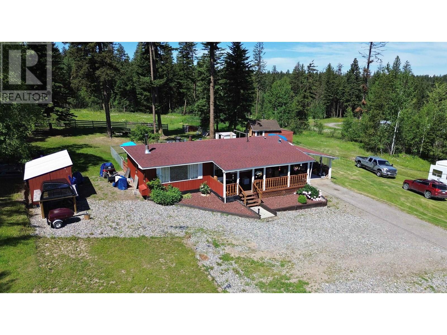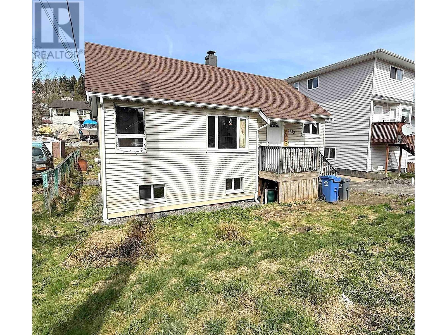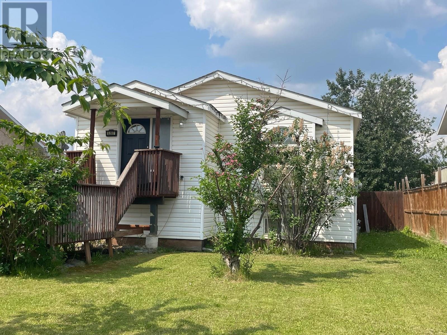22828 Foreman Drive
Maple Ridge, British Columbia
Luxury Large Family Home in West Silver Valley, 3,680 Sq Ft, 3-level,Desirable Home with 5 spacious bedrms, 4 Bath, Large Loft. Formal Living & Dining, Living/Office/Playrm! Enjoy amazing Great rm with Vaulted ceiling, Massive Rock Gas Fireplace, open to Gourmet Kitchen w/Granite Countertops, Island & SS Appliances, The Upper level boasts a Loft, 3 bedrms, Escape to your Suite with Vaulted ceiling, Shower & Soaker Tub, a Walk-in Closet, Luxury Laminate flooring.Off of Great rm walk out Covered Resin deck, Fenced Private Yard w/Artifical turf, Kids play Deck & Slide.The Basement Features 2 bedrooms, a Spacious Media / Rec rm! Double Drive & Garage off of lane, bonus parking on Foreman Dr. EV Charger, Central Air, & Vac system. Front Veranda view Park & Trails. (id:57557)
5591 Delta Road
Sechelt, British Columbia
This .7 of an acre of waterfront property is in a fantastic location, close to the Sea Plane Dock and 2 of the Best Golf Courses on the Sunshine Coast. With dual zoning, this could/would make an amazing Boutique Hotel. Previously operated as one of Sunshine Coasts Premier Restaurants, this lovely property is just waiting for your new fresh ideas. (id:57557)
447 E 30th Avenue
Vancouver, British Columbia
Impeccably kept residence in great Riley Park neighborhood. Two bedrooms up, 3 bedrooms down with Kitchen and separate entrance . Schools, shopping, restaurants and transit all close by. General Brock Elementary School is a 7 minute walk & Sir Charles Tupper is a 10 minute walk away. Walk Score 92, Bike Score 88 & Transit Score 58. All measurements and Age are approximate. Buyer to verify. Measured by BC Floor Plans. All information deemed correct but is not guaranteed. (id:57557)
9424 Shoveller Drive
Niagara Falls, Ontario
Welcome to 9424 Shoveller Drive, a beautifully maintained 3-bed, 2-bath bungalow in the desirable Fernwood Estates community of Niagara Falls. This all-brick home features a bright open-concept layout with vaulted ceilings, a cozy gas fireplace, and a stylish kitchen with dark cabinetry and a centre island. Enjoy easy walkouts to a fully fenced, landscaped backyard—perfect for kids, pets, or relaxing summer evenings. The spacious unfinished basement offers endless potential for added living space. Steps to parks, schools, shopping, restaurants, and quick highway access, this family-friendly neighbourhood offers outstanding value and convenience. (id:57557)
29 1/2 Grapeview Drive
St. Catharines, Ontario
Rare-Find!! Renovated With 3 Bedrooms!! Featuring Luxury Kitchen With Quartz Waterfall Centre Island, Open Concept Living Room With Fireplace, Renovated 4pc Bathroom, Private Ensuite Washer & Dryer, Huge Backyard With Private Shed, 2 Parking, Mins To Shopping At Fairview Mall, Winners, Walmart, Farm Boy, Restaurants, Parks, Schools, Hospital, Hwy 406 & QEW (id:57557)
111 3606 Aldercrest Drive
North Vancouver, British Columbia
2 BEDROOOM SIZED @ ONE & DEN PRICE WITH 2 BATHROOMS! This gorgeous southside home faces directly on to the Ponds! Feels like living on a Lake! Spacious patio with lots of Summer to enjoy with drinks, friends & relaxing. Inside you have the oversized den for an office/guests. The living & kitchen are open concept with center island perfect for gatherings & food prep! Upscale finishings with stone counter tops, stainless steel appliances, gas stove top. The living area features linear fireplace with TV niche above & direct access to your dream patio! What a bonus to have 2 bathrooms for guests or just to make everybody happy! Destiny @ Raven Woods has Kayak, bike storage & so close to Ocean & Forest activities! 3 mins drive to Deep Cove, Cates Park & Parkgate shopping. See this one now! (id:57557)
51 1825 Purcell Way
North Vancouver, British Columbia
Welcome to Lynmour South - a peaceful, forest-side community offering spacious, townhouse-style living. This beautifully kept 1-bedroom, 1-bath home spans over 800 square ft across two levels and features two private balconies on the east and west sides, flooding the home with natural light and offering serene, treed views. Thoughtfully laid out with a generous bedroom, walk-in closet, in-suite laundry, and excellent storage under the stairs for bikes and gear. Your carport-style parking is conveniently located directly below the unit, with stair access. Pet and rental friendly! Steps to trails, parks, Capilano Univerisity, and transit. Only a short drive Seymour mountain for ski season! Quick possession possible! (id:57557)
1708 620 Toronto St
Victoria, British Columbia
Welcome to Roberts House—James Bay’s Best Lifestyle Location! This fully renovated 17th-floor studio condo offers sweeping, unobstructed views over Beacon Hill Park with ocean view beyond. Enjoy a bright, open-concept layout with quartz counters, modern cabinetry. Relax on your private balcony with stunning park views. Located in a quiet, pet-friendly concrete and steel building, just steps from Dallas Road, the Inner Harbour, and downtown Victoria. Roberts House Amenities: Indoor pool, sauna, fitness centre, resident lounge with fireplace & kitchen, woodworking shop, guest suites, and community gardens. Includes: Secure underground parking, storage locker, heat & hot water. Perfect for: Downsizers, first-time buyers, or investors. Rentable, or enjoy year-round. Live where others vacation—this is James Bay at its best. (id:57557)
60 Aitken Place
Swift Current, Saskatchewan
Family-Friendly 6-Bedroom Bungalow in a Peaceful, Scenic Location! Welcome to your next family home! This spacious and beautifully maintained 6-bedroom, 3-bathroom bungalow is perfectly set up for comfortable family living—inside and out. Tucked away in a quiet neighborhood with no front or back neighbors, this home offers both privacy and room to roam. Just across the street, you’ll find walking paths ideal for bike rides, family strolls, or even quick scooter adventures with the kids. The bright main floor features a renovated kitchen with views of the backyard! The large windows in the living room fill the space with natural light, making it a cozy place for movie nights or weekend lounging. Upstairs, there are three large bedrooms with plenty of space to grow, a 4pc bathroom and the primary bedroom has a great 2pc bathroom! Downstairs, you'll find three more bedrooms and a newly renovated bathroom—perfect for guests, teens, or a home office setup. Plus, there's tons of storage throughout to keep everything organized. Step outside to the tiered backyard, where the upper level includes a double detached garage and a space that’s just waiting to become your family’s go-to hangout—think fire pit, play structure, or a basketball hoop. If you'd rather have extra parking, this would also be a perfect spot! The main tier is great for BBQs, outdoor dinners, or just soaking up the sun. This home is move-in ready and waiting for your family to make memories! (id:57557)
11 401 L Avenue S
Saskatoon, Saskatchewan
Imagine living just steps away from the vibrant green space of Optimist Park! This delightful carriage home offers 644 sq ft of the perfect blend of convenience and comfort. Featuring a single attached garage, you'll appreciate the ease of parking and direct access to your home. Step inside and be greeted by a modern aesthetic. The kitchen boasts elegant quartz countertops, sleek stainless steel appliances, and stylish soft-closing cabinetry, creating a functional and beautiful space for culinary enthusiasts. This well-appointed home offers two comfortable bedrooms and a full bathroom. The added convenience of in-suite laundry simplifies daily living. Enjoy the benefits of low-maintenance living with the added bonus of having Optimist Park right across the street. Don't miss the opportunity to own this fantastic carriage home and get in today. (id:57557)
110 1708 55a Street
Delta, British Columbia
Spacious townhome in the sought after City Homes complex! Thoughtful floor plan with exceptional finishing! With 9' ceilings in main living area, open concept kitchen (quartz c/tops, s/steel appliances, 5 burner gas range) flows into dining/living area with easy access to east exposed deck (12'x6') overlooking the tranquil courtyard (n/gas hookup). The upper floor offers three bedrooms, primary with full ensuite, laundry and full bathroom. Desk/office area too! Engineered wood flooring +nu-heat bathroom floors, light and bright throughout! Main $483.38/mo. 1268 sq.ft. of living space! Elevator to secure parking R58 (storage in front)+ bike storage. Pets okay (2). Walk to shops and amenities! Step out of your front door into the quiet courtyard with sitting area and water feature!! (id:57557)
Boutin Acreage
Moose Creek Rm No. 33, Saskatchewan
RM of Moose Creek Acreage – Versatile 10-Acre Property Just South of Manor Discover this well-maintained 10-acre acreage (subdivision pending & taxes estimated), located just 13 km south of Manor on the 603 Grid in the RM of Moose Creek. This beautifully updated 1,184 sq. ft. 4-bedroom bungalow comes fully furnished and ready for immediate occupancy. Home Features: * Spacious and bright with 4 bedrooms * High-efficiency propane forced air furnace (2019) * Numerous updates including windows, insulation, and exterior finishes * Large 12' x 40' deck with sweeping prairie views * Comes fully furnished and includes all appliances Outbuildings & Infrastructure: - 30’ x 38’ Insulated Shop/Garage: 12' high walls, motorized overhead door (12’ W x 11’ H), concrete floor, plus 12’ x 20’ lean-to with two additional overhead doors - 52’ x 60’ Metal-Clad Equipment Storage Shed: Powered, with a 22' x 14' overhead door (chain lift) - 28’ x 32’ Barn with cement floor, plus an adjacent 28’ x 40’ Livestock Shelter - Corrals, watering bowl, and hydrant for livestock - Additional metal-clad buildings for storage or flexible use Utilities & Water: - Reliable shallow well with easement — long-standing and productive - 9 hopper bins on-site (not included in sale price) - Nature Lover's Dream: Backed by the scenic Auburton Creek, this property attracts an abundance of wildlife and is ideal for hobby farming, livestock, or a peaceful country lifestyle. ** Contact REALTOR®s today for more details or to schedule a private showing.... SELLERS DIRECTION LEAVE ALL OFFERS OPEN FOR 48 HOURS FOR RESPONDING. This is a rare opportunity to own a diverse acreage with excellent infrastructure and natural beauty. (id:57557)
2923 Westoak Trails Boulevard
Oakville, Ontario
This Beautifully 4-Bedroom Home Is Meticulously Maintained, Featuring 9-Foot High Ceilings On Both The Main And Second Floors. The Modern Kitchen Boasts Quartz Countertops, A Tasteful Backsplash And A Built-In Breakfast Area. Convenience Is Key With A Laundry Room On The Main Floor. The Home Also Features Separate Living And Family Rooms, 18-Foot Cathedral Ceiling, Crown Molding, Bay Windows And Engineered Hardwood Flooring Throughout. Enjoy Ample Natural Light And Outdoor Living Space With A Large Patio Deck. Ideally Situated In The Highly Sought-After Westoak Trails Area, The Property Is Only A One-Minute Walk To Top-Rated Schools, Parks, And Public Transportation. (Photos were taken from before) (id:57557)
#506 9503 101 Av Nw
Edmonton, Alberta
Wake up to river valley views, sip your morning coffee while the Queen Riverboat cruises by, and end your day with glowing sunsets over the trees. This top-floor, south-facing 1 bed + den condo in The View offers a front-row seat to Edmonton’s best scenery. With 10' ceilings and oversized south windows, the open-concept living space is bright, airy, and functional. Enjoy a spacious kitchen, dining area, large living room, and a generous balcony perfect for unwinding. The bedroom and 4-piece bath are comfortably sized, and there's in-suite laundry, A/C, and secure underground parking with storage. Steps to downtown, LRT, and the river valley trail system. Stroll to Little Brick for a latte, or hit the paths for a run, this is urban living with a view you’ll never forget. (id:57557)
5317 38a Av Nw Nw
Edmonton, Alberta
HOT NEW LISTING ALERT IN GREENVIEW!! This fully RENOVATED 2-storey stunner is tucked into a quiet CUL-DE-SAC and offers 3+1 bedrooms, 4 bathrooms, and thoughtful UPDATES throughout. Enjoy a bright, MODERN KITCHEN (remodeled in 2018) with STAINLESS STEEL appliances, SPACIOUS living areas, and a FULLY FINISHED basement RENOVATED in 2025. Upgrades include: NEW windows & shingles (2015), HWT (2023), NEW front & side doors (2025), upstairs bathroom reno (2023), FRESH paint and flooring upstairs (2024). This home is MOVE-IN ready and truly SHINES from top to bottom! Step outside to your HUGE BACKYARD oasis featuring a firepit, PEACEFUL pond, and plenty of room to ENTERTAIN, play, or simply UNWIND in your own PRIVATE retreat. This is THE ONE you've been WAITING FOR in DESIRABLE Greenview—MODERN updates, a FUNCTIONAL layout, and a DREAM YARD all in one! (id:57557)
802 - 2481 Taunton Road
Oakville, Ontario
Sold 'as is' basis. Seller makes no representation and/or warranties. All room sizes approx. (id:57557)
5351 Highridge Pl
Nanaimo, British Columbia
Discover this 4 bed, 3 bath meticulously maintained home on a 0.17 acre corner lot in a quiet North Nanaimo cul-de-sac, with stunning ocean views, modern upgrades, and a unique outdoor space. Upstairs, you're drawn to the large windows showcasing vibrant sunsets over the Winchelsea Islands and coastal mountains in the distance. The well-placed kitchen boasts quartz counters, tile backsplash, new recessed lighting, gas stove, and a sunny deck- perfect for your morning coffee! The spacious primary features a luxurious ensuite with two-head rain shower, sleek tile & heated floors. 2 bedrooms and a modern bathroom with free-standing tub complete the main floor. Downstairs, the versatile family room has its own entry, presenting an opportunity for an Airbnb space, granny flat, or comfortable accommodation for visitors. The rec room leads to the private patio where you can enjoy the outdoors year-round with an oversized 12x14 gazebo + gas BBQ space- the perfect place to unwind or entertain! The beautifully landscaped yard includes flowering magnolia trees, blueberry bushes, and a fig tree. Additional amenities include hardwood floors, fresh paint, trailer/boat parking, an extra-high double garage with storage, proximity to Linley Valley trails, and parks, schools + shopping in North Nanaimo. A must see! All measurements are approximate, buyer to verify. Call today to book a showing 250-739-5678 (id:57557)
189 Wildsong Crescent
Vernon, British Columbia
Nestled in the heart of the Okanagan, Predator Ridge Properties offers an unparalleled blend of luxury homes, breathtaking views, and resort-style amenities—perfect for those seeking an elevated lifestyle in a vibrant, master-planned community. In the prestigious Wildsong enclave this just-completed Serenity Peak build, by award-winning Carrington Homes, is a masterpiece. The 5-bed, 4-bath walkout rancher spans over 3,700 sq.ft., featuring soaring ceilings, accordion and pass-through windows, and high-end finishes. The open-concept layout highlights a designer kitchen with a massive island, floor-to-ceiling cabinets, and a walk-through pantry. The luxurious primary suite offers sweeping views, an ensuite with heated floors, and a spacious walk-in closet roughed-in for laundry. Two additional laundry areas provide added flexibility. Enjoy outdoor living with a covered deck, walkout patio with built-in speakers, low-maintenance yard, and in-ground saltwater pool with an automatic cover. A 3-car garage completes this exceptional property, located minutes from Sparkling Hill, Predator Ridge Golf Course, Silver Star, downtown Vernon, local beaches, and parks. Community residents enjoy access to championship golf, a state-of-the-art fitness centre, pool, racquet courts, hiking and biking trails, dining, a local market, community events, and a wellness-focused lifestyle. Live the luxury Okanagan lifestyle with Predator Ridge Properties. GST applicable. (id:57557)
601 - 1180 Commissioners Road W
London South, Ontario
Welcome to this beautiful fully renovated luxury condo in beautiful Byron overlooking springbank park and in walking distance to all amenities. In-unit Energy efficient Heat pump heating/cooling system. Ac units are the responsibility of the condo corp to repair, maintenance included in condo fees.Corner unit with huge balcony and view of the park.Complete new renovation throughout.Two new bathrooms with kick plate lighting and glass showers New kitchen and all new appliances.Breakfast bar overlooking the park flanked by display cabinets and wine rack. Primary bedroom with en-suite bathroom and shower and balcony entrance.Large Spare bedroom with closet.Utility room with hot water tank and storage.Built in office desk with wall units in spare bedroom.New vinyl plank flooring throughout.New in-unit stacked washer and dryer.Pot lights installed in bedrooms and living room, new light fixtures in dining room and hallways.Popcorn ceiling removed and smooth skim coated ceiling refinished.New hunter Douglas blinds on all windows.Secure underground parking with one parking space and garage remote.Indoor bicycle racks and storage.Secure entrance way with FOB entry and handicapped remote entry.Heated indoor pool and sauna.Outdoor putting green.Newly landscaped grounds and drive pad. (id:57557)
4744 Bath Road
Loyalist, Ontario
Experience luxury waterfront living with this breathtaking home on Lake Ontario. Spanning 5,778 square feet and built by Garofalo Homes, this meticulously cared for property boasts 4 plus 2 bedrooms, 5 baths and beautiful hardwood flooring. Step into the grand foyer, with 18-foot ceilings, and imagine life in your new home. Enjoy sweeping water views from the great room, the primary bedroom on the main floor, and the kitchen. Take the open staircase to the second floor and find 3 bedrooms with plenty of closet space, one with an ensuite bath. The lower level of this stunning home is fully finished with 2 additional bedrooms, a full bathroom with a heated floor, and a gym or workout area for you to use at your leisure. The spacious lower level offers a beautiful water view and walks out to a patio with a 14-foot swim spa. The large backyard features double tiered landscaping that leads you to the waterfront and a 50 x 12 concrete dock, professionally constructed by Kehoe Marine. This private dock is complete with lighting, 2 Sea-Doo lifts, electrical for a 7,000 pound boat lift, perfect for recreational boaters. Recent updates include, a patterned concrete driveway, exterior lighting, a smart home Lutron lighting system with an infrared camera system throughout the home, 2 new Carrier furnaces - 2 stages with 2 new Carrier cold climate heat pumps, and nest thermostats. The spacious 3 car garage has a gas heater and an external gas generator. Enjoy the convenience of being located close to all the amenities of Amherstview, Parrotts Bay Conservation Area, and just a short drive to all of the shops and restaurants that downtown Kingston has to offer. Great opportunity for a home-base business such as; a bed & breakfast, a group home or a dental/medical office. Take the first step towards owning your dream home - schedule your private tour today. (id:57557)
252 Bridge Street W
Greater Napanee, Ontario
If you've been looking for a move-in ready home in Napanee that's close to everything, this one is worth a look. The location couldn't be more convenient - just minutes from shopping, and right near the hospital, fair grounds, schools, and places of worship. The house itself has great curb appeal with its vinyl and stone exterior, and the covered front porch gives it a nice welcoming touch. Step inside and you'll see that the entire interior has been completely redone recently, so it feels fresh and modern from top to bottom. The attached two car garage has inside access near the front door, which is great for those snowy days. The main level is bright and airy thanks to plenty of windows. The kitchen is designed for both cooking and gathering, with a built-in oven and microwave, countertop stove, and stainless steel fridge and dishwasher. Its a great space to entertain or just enjoy a quiet meal at home. Downstairs, the fully finished basement adds even more living space. One of the bedrooms and a full bathroom are down here, along with a great rec room that features a wet bar - perfect for hosting friends and family. The rec room walks out to the backyard, where you've got an inground pool and patio area that's ready for summer fun. You'll also appreciate the extra storage space downstairs, with a dedicated storage room and cold room to keep everything organized. All in all, this is a great home in a fantastic location. If you're after something updated, spacious, and close to everything Napanee has to offer, this could be the perfect fit. (id:57557)
1873 Country Club Drive Unit# 2206
Kelowna, British Columbia
Perfectly situated on one of Kelowna’s most desirable golf courses, the Okanagan Golf Club, this fully furnished 3-bedroom, 2-bathroom condo offers serene mountain and golf course views, just two blocks from the clubhouse and steps from a walking trail to UBCO. The bright and spacious layout features a large kitchen with bar-style seating, an open-concept living and dining, and a generous deck. The king-sized primary bedroom includes a private ensuite, while two additional bedrooms and a second full bath offer excellent flexibility. A sought-after investment property, this unit is highly popular with students for 8-month or full-year rentals. Building amenities include an outdoor pool, hot tub, gym, bike storage, secure underground parking, and ample street parking. With a bus stop at the front door and just minutes to groceries, restaurants, the airport, and more, this location blends lifestyle and convenience. Pet-friendly with restrictions and move-in ready, don’t miss this incredible opportunity! (id:57557)
2459 Brock Road
Pickering, Ontario
Nearly 1/2 acre of development potential! Great opportunity for a creative project: major next door twin 17 storey high density project, busy commercial plaza across the road, and spacious walkable parkland amenities. Brock Road is a major road primed for high traffic, transit use, and growth in the Duffin Heights community. Present mixed use designation can allow for considerable density and flexible uses ideal for redevelopment & intensification. Present zoning agricultural: allows single detached dwelling + home occupation uses with fewer requirements/permissions. (id:57557)
1165 Lone Pine Drive
Kelowna, British Columbia
Carrington Homes presents their stunning Showhome, offering refined living with views of Okanagan Lake, elegant design, and a legal suite for added flexibility. From the moment you step inside, this home makes a lasting impression. The main living area is bright with vaulted ceilings and expansive windows that flood the space with natural light. The great room is an architectural showpiece, featuring a 16-foot wall with a sleek electric fireplace, custom floating cabinetry and shelving, modern wall sconces, and an open-air wine display that brings a luxurious touch to the space. The chef-inspired kitchen is a blend of modern design and function, featuring contrasting cabinetry, premium finishes, and a fully outfitted butler’s pantry, complete with a beverage fridge, second sink, melamine shelving, and both upper and lower cabinets. Offering exceptional versatility, the home includes a triple car garage: a double garage serving the main residence, plus a single garage with ideal access for the suite. The 2-bed 1-bath legal suite features its own entrance, in-suite laundry, and a full 6-piece stainless steel appliance package. Every detail of this home has been curated to combine luxury, function, and comfort. Located just 10 minutes from Downtown, this prime location places you in a quiet neighbourhood, and within easy reach of popular amenities with golf courses, parks, and hiking trails are all nearby, and day-to-day essentials like groceries, restaurants, and coffee shops only minutes away. Simply move in, and enjoy Kelowna Life. (id:57557)
1154 Lone Pine Drive
Kelowna, British Columbia
Introducing an exceptional residence by Carrington Homes, where luxury meets lifestyle in the heart of Lone Pine Estates. This new 5-bed, 4-bath walk-out rancher showcases sophisticated design, panoramic lake and city views, and a thoughtfully designed layout for upscale living. Step into the level-entry main floor, where expansive windows and an open-concept invite natural light and stunning views. The gourmet kitchen offers high-end appliances, a generous island, and a walk-through pantry, and the adjacent great room features contemporary styling and a gas fireplace. The primary suite is a sanctuary featuring a spa-inspired ensuite with dual vanities, a walk-in glass shower, and a deep soaker tub, along with a large walk-in closet. A second bedroom and full bath on the main level provide flexible space for guests or home office needs. Downstairs, you'll find a well-appointed 1-bed legal suite, with a private entrance, laundry, and modern finishes. Unwind outdoors in your own oasis with a 12' x 28' saltwater pool, perfect for our Okanagan summers. Additional highlights include a double car garage, a spacious mudroom/laundry room, and upscale designer finishes throughout. Perfectly positioned just 10 minutes from Downtown, this home offers seamless access to scenic hiking trails, schools, shopping, and multiple golf courses, offering the ideal blend of convenience and tranquility. More than a home, it’s a lifestyle opportunity… Simple move in, and enjoy Kelowna Life. (id:57557)
3742 Astoria Drive
West Kelowna, British Columbia
Welcome to Trails in Glenrosa area of West Kelowna. 8500+ square foot lot with foundation and some framing. This is being sold as is-where is. ""Court date: Wednesday, August 13, 2025 at 9:45am, located at Kelowna Courthouse, 1355 Water Street, Kelowna BC. Attendance at the hearing is COMPULSORY - See Guidelines and Additional Instructions with associated documents."" (id:57557)
225 Karl Rose Trail
Newmarket, Ontario
Welcome to 225 Karl Rose Trail, a beautifully upgraded two-story home nestled on a quiet, highly desirable, family-friendly street in the sought-after Woodland Hill community. This sun-drenched property offers three spacious and bright bedrooms, a generous living room with a cozy gas fireplace and a custom entertainment wall (2024), a large dining room, and a large white kitchen with upgraded light fixtures and pot lights (2025). Step outside to a 21' x 12' deck with stairs (2024) leading to a vibrant backyard featuring a modern steel pergola, storage shed (2021), and a kids' jungle gym perfect for young families and entertaining family fun. The home has seen numerous updates, including a new furnace and built-in central humidifier (2022), an owned hot water tank (2023), and fully renovated bathrooms (2025). The primary bedroom boasts a custom walk-in closet organizer (2025), while the top two floors, along with the front door and garage, have been freshly painted. The finished basement adds a multi-use recreation space with durable vinyl flooring and pot lights. This property also features a large driveway that provides ample parking, completing this fabulous package. Don't miss your opportunity to own this exceptional home! (id:57557)
31 Evergreen Way
Red Deer, Alberta
Evergreen Subdivision - Taking its cue from the simplicity of nature, Evergreen is Red Deer’s destination for relaxed living. Embracing the natural beauty of water features, native green spaces and mature woodlands, this sustainable community is designed for exploration and outdoor recreation. With modern architecture reflecting the natural surroundings and contemporary amenities nearby, you’ll enjoy the best of both worlds. Elegant & Modern 2-Storey Townhome – Built in 2023 with Style and Function in MindStep into effortless style and comfort with this eloquent 2-storey townhome, built in 2023 and thoughtfully designed for modern living. With 3 spacious bedrooms, including a 3-piece ensuite, and a 4-piece main bath on the upper floor, this home delivers both functionality and flair for growing families, first-time buyers, or savvy investors.The main floor offers an inviting open-concept layout, where clean lines and contemporary finishes meet everyday comfort. Whether you're hosting guests or enjoying a quiet evening in, this space strikes the perfect balance between cozy and sophisticated.At the rear, a detached single garage provides shelter for your vehicle—ideal for braving those chilly Alberta winters—and additional storage options for bikes, tools, or seasonal gear.Built with care and quality in 2023, this home blends new-home peace of mind with stylish design in a location you'll love. Basement has almost entire space covered in vinyl plank flooring to give you another great feature to love. (id:57557)
53 Kidd Street
Bradford West Gwillimbury, Ontario
Welcome to 53 Kidd Street, Bradford Spacious, Stylish & Family-Ready. Step into this beautifully maintained 4-bedroom, 4-bathroom detached home, offering comfort, function, and modern touches throughout. Nestled in a family-friendly neighborhood, this two-storey gem is perfect for growing families or multi-generational living. Inside, you're greeted by a bright open-concept layout with 9-ft ceilings on the main floor, creating an airy, expansive feel. Large windows flood the home with natural light, while upgraded hardwood flooring throughout adds timeless style and durability. The heart of the home features a well-sized kitchen, seamlessly connecting to the living and dining areas ideal for everyday living and entertaining. Upstairs, you'll find four spacious bedrooms, including two primary suites, each with upgraded glass-door showers. One primary suite features a walk-in closet and spa-like ensuite with a soaking tub, creating a private retreat. The additional bedrooms are equally spacious, perfect for children, guests, or a home office. Step outside to a beautifully landscaped backyard, ready for summer gatherings, barbecues, or peaceful evenings. The attached garage, extended driveway with rooms for 4 vehicles, garage door opener, crystal chandelier lightings and upgraded systems including a water softener add even more value. Conveniently located near top-rated schools, parks, shopping, dining, and with easy access to Highway 400 and the GO Train, this home offers the ideal blend of lifestyle and location. (id:57557)
C103 - 38 Cedarland Drive
Markham, Ontario
Fully Upgraded Suite 1540 SF, FOUR separate Rooms Plus 1 Den, TWO PARKING spots on Ground Level, Facing Park! Upgraded Herringbone Tiled Floor and Water Proof Vinyl Floor, Indoor Pool, Basketball court, Gym, WiFi in common area, Updated Newer light fixtures, updated Fresh paint throughout, 3 Entrances Make Barrier Free, Large Open Kitchen To Living/Dining Area, Marble Tile Backsplash, Build-in Panty, Extra Storage, 10 feet high Smooth Ceiling. Custom Closet System, Retractable Screen Door in 2nd floor balcony, Custom Wall Mounted Mirror, and many more. Perfect For Lovers Of House And Condo Combined Styles, Enjoy New Park right in front of your unit. Viva Bus right beside building, Walking distance to Unionville HS. Best School Zone, York University, Go Train, 407, Groceries, Plazas, Restaurants, Cinema, Downtown Markham, Parks. (id:57557)
24 Hillcrest Avenue
Brampton, Ontario
Do you want an older home? This unique home is a detached 2 level home with a finished loft area. Mature trees for shade, large covered porch (18ftx6ft) to enjoy sitting on after dinner or morning coffee. The solid wood front door still has a century door crank and the front hall has laminate floor (that looks like tile) through to the large kitchen. Double sink, newer stove, (non working) fridge and there is an extra cabinet with microwave shelf and plug. The kitchen has a back door to a large TWO level deck with bench seating and a covered area. There is a great size shed with power. The living room and dining room has strip hardwood oak floors and the Dining is open to the kitchen. Second level has nice size hallway, 3 bedrooms (but they are used for other things by owner). Bathroom was renovated except toilet. The stairs to the loft also has an open storage area. The loft is used as a play are in the first room with a large walk-in closet (with sloped roof lines that gives extra storage space in this old home). The front part of the loft is large enough for a primary bedroom plus it has a gas fireplace (that has not been used for years so IT would have to be checked out by new owner). The basement in this home is unfinished but low so WATCH your Head. Note: There are already 2 NEW LARGE homes built on this street with more development to come. It Is going to be close to the SECOND Brampton Hospital once it is built and within walking distance to transit. (id:57557)
Upper - 48 Kennaley Crescent
Toronto, Ontario
Spacious, Sunny 3-Bedroom In Prestigious Agincourt North Area. Newer Windows And Foyer Floor;Hardwood On Floors And Stairs Except Kitchen And Washroom, South Facing Front With Balcony, Quiet And Safety Street, Great Schools. (id:57557)
27 - 43 Taunton Road E
Oshawa, Ontario
Updated 3 bedrom 2 storey condo townhome with modernized kitchen and no carpets in home! with 3 spacious bedrooms and a superb main floor layout it is perfect for the growing family!! conveniently located near Simcoe and Taunton with a plethora of amenities close by. Convenience and modernized space, the prefect home for a growing or mature family. (id:57557)
19 Sofron Drive
Cambridge, Ontario
SUITABLE FOR YOUNG FAMILIES IN FAMILY FRIENDLY NEIGHBORHOOD OF HESPELER. Stunning Upgraded Single Detached Home Close to All the Conveniences like Hwy 401 Which is Minutes Away. Parks, Schools, Recreation, Shopping & the Gorgeous Core Area of the Village Surrounded by Speed River. Beautifully Upgraded Fully Finished Home From Top to Bottom Featuring 3 Bedrooms & 3 Washrooms. Open Concept Layout With Completely Redone Kitchen Featuring A Centre Island With Waterfall Quartz Counters. Breakfast Bar, Custom Backsplash & Pantry,Gas Stove. Quartz Countertops. Living & Dining Room. Upgraded Light Fixtures & Pot Lights Galore. Walkout To a Large Patio & huge Fully Fenced Backyard . Children's Playset is Included. Main Floor Powder Room. Staircase Leads you to The 2nd Level with 3 Generous Size Bedroom. Large Primary Bedroom With His & Hers Closets. Upgraded Washroom. Fully Finished Basement With a Large Rec Room & a Full 3 Pce Washroom. Murphy Bed is Included. Single Car Garage & Widened Driveway For 2 Cars. (id:57557)
2710 - 32 Forest Manor Road
Toronto, Ontario
Two-Bedroom Corner Suite with Unobstructed South-West Views 27th Floor. This spacious corner unit at Emerald City offers an exceptional living experience with panoramic south-west views from the 27th floor. The suite features two generously sized bedrooms, a functional separate den, and two full bathrooms. Designed with comfort and elegance in mind, the unit boasts 9-foot ceilings and an open-concept living and dining area enhanced by floor-to-ceiling windows, allowing for abundant natural light. The suite also includes an ensuite laundry for added convenience. Ideally located, the property is just steps from Fairview Mall, the TTC, and Sheppard Subway Station. It is also in close proximity to schools, grocery stores (including FreshCo), a public library, and a cinema. Easy access to Highways 401 and 404 makes commuting seamless. Please note: Listing photos were taken prior to tenant occupancy. (id:57557)
109 Lonsdale Road
Toronto, Ontario
Rarely available and undeniably elegant, this architecturally designed home by Richard Wengle with interiors by Brian Gluckstein offers nearly 3,300 square feet of luxurious living. Situated in a prestigious Midtown location just steps from U.C.C., B.S.S., and the vibrant shops and restaurants of Yonge and St. Clair, this end-unit residence combines refined design with exceptional functionality. The home features grand principal rooms enhanced by soaring 10-foot ceilings on the main floor, tall windows, and classic French doors that flood the space with natural light. Every detail speaks to quality craftsmanship and timeless style, from the finely curated finishes to the expansive layout that accommodates both elegant entertaining and comfortable daily living. The beautifully landscaped garden, complete with a stone patio, is complemented by the rare addition of a fenced side yard and a generous rear terrace-offering multiple outdoor spaces (terrace w/gas line + side yard) for relaxation and entertaining. The primary suite is a true retreat, featuring a spacious sitting area, two his and her walk-in closets, and a stunning six-piece ensuite bath. Two office spaces, in addition to the second and third bedrooms, provide ideal flexibility for remote work, a home gym, or private reading rooms. The lower level offers direct access from the two-car garage, along with an abundance of storage space, making everyday living exceptionally convenient. This is a rare opportunity to own a bespoke residence in one of Toronto's most sought-after neighbourhoods-where architectural pedigree, interior elegance, and a superb location come together in perfect harmony. (id:57557)
#1010 - 28 Avondale Avenue
Toronto, Ontario
Rent includes Use of parking & locker. Unit Professionally cleaned ready for you to enjoy a well-connected urban Living in The Business Hub Of North York. Beautiful Modern Style 545 Sf Including Balcony. Minutes walk to Subway Station, nearby Hullmark Centre, Service Canada, Whole Foods, Boutique Restaurants, supermarkets, library, Starbucks. Facility has Gym, Security Concierge, Party room, Visitor parking, Rooftop Deck/Garden. Just 3 minutes to Hwy 401. (id:57557)
2213 - 5 Northtown Way
Toronto, Ontario
Luxury Living at Tridel's Triomphe Condos - 5 Northtown Way. Welcome to this bright and spacious 2-bedroom + den suite in the prestigious Triomphe Condos by Tridel. Situated on the exclusive 22nd floor, this unit boasts 9-foot ceilings unique to this level and the penthouse, enhancing the open and airy ambiance. Enjoy panoramic east, west, and south views through expansive windows that flood the space with natural light. The primary bedroom features a rare 5-piece ensuite, complete with double vanity, soaker tub, and separate shower, along with generous closet space. The open-concept living and dining area is perfect for both everyday living and entertaining. This unit includes an EV-ready parking spot, catering to modern sustainable living. Residents have access to an array of premium amenities, including: Indoor pool and spa, State-of-the-art fitness centre, Indoor golf simulator, Bowling alley, Outdoor tennis court, Party room, Rooftop garden. Benefit from direct underground access to Metro Supermarket, making errands effortless. Located just steps from the subway, restaurants, cafes, parks, and with easy access to Highway 401, this s a rare opportunity to own a well-appointed suite in one of North York's most connected and desirable communities. (id:57557)
1150 37b Ave Nw
Edmonton, Alberta
Attention First time Home Buyers,Welcome to this 1180 Sq ft 3 bedroom Half DUPLEX with front attached garage in one of the desirable communities of Tamarack.NO CONDO FEE . The house comes with OPEN CONCEPT main floor with hardwood flooring, ample cabinets , stainless steel appliances. The main floor leads to large decka and big backyard . Upstairs features 3 bed rooms with full bathroom. Excellent location, step away from shopping centres, K-9 school, public playground, Bus Terminal. Easy access to Whitemud Drive and Anthony Henday. A must see starter home, Comes with NEW ROOF SHINGLES (id:57557)
9732 80 Av Nw
Edmonton, Alberta
Welcome to this charming raised bungalow nestled in the sought-after community of Ritchie. Full of character and warmth, this home features a cozy living room and a functional kitchen, renovated in 2010, offering ample cabinetry and storage. A patio door off the kitchen opens onto a lovely front deck overlooking the Escuela Mill Creek schoolyard — perfect for enjoying your morning coffee. Down the hall, you'll find two generously sized bedrooms and recently tiled and upgraded full bathroom. The basement offers additional living space with a comfortable rec room, a third bedroom, a dedicated laundry area, and a separate storage room. There's also a second bathroom that, with a little TLC, could be brought back to full use. Additional highlights include a newer furnace, some updated windows, a single-car garage, and a great-sized lot measuring 33' x 132.5'. This is a wonderful opportunity to own in one of Edmonton's most vibrant and walkable neighborhoods. (id:57557)
9832 225 St Nw
Edmonton, Alberta
Welcome to this stunning 2,236 sq ft custom-upgraded home in the sought-after Secord community! Featuring 9-ft ceilings on all levels and a bright open-to-below living room with 18-ft ceilings and an elegant fireplace wall. The chef’s gourmet kitchen boasts high-gloss cabinetry, quartz countertops, built-in appliances, gas cooktop, walk-through pantry, and upgraded fixtures. Main floor includes a versatile den, half bath, and mudroom. Upstairs offers a spacious bonus room, laundry, 3 bedrooms, and a luxurious primary suite with a spa-like 5-pc ensuite and large walk-in closet. The unfinished basement with 9-ft ceilings and separate side entrance has large windows and painted floors—ready for future development. Enjoy an oversized 22x27 double garage attached with epoxy flooring, MDF shelving, gas lines to deck & garage, full landscaping, and water softener. Walking distance to schools, parks, and close to Hwy 16 & Anthony Henday. A perfect family home! (id:57557)
#101 10311 111 St Nw
Edmonton, Alberta
Why rent when you can own? With falling interest rates, MacEwan University’s expansion, and a new LRT line coming, now’s the perfect time to buy. This well-maintained 2 bed, 1.5 bath main-floor suite with front-facing patio is ideal for investors, first-time buyers, students, professionals, or seniors. The open-concept kitchen, dining, and living area is ready for your personal touch. The spacious primary bedroom features dual walk-through closets, a 4-piece ensuite, and a large window overlooking the patio. The second bedroom has no window—perfect for a guest room or home office. A 2-piece bath with enclosed laundry/storage, titled underground parking, and a 4x10 storage locker complete the unit. Enjoy downtown perks like great dining, short commutes, and vibrant culture—all in a quiet, park-surrounded setting. Don’t miss out! (id:57557)
1425 Todd Lane
Metchosin, British Columbia
This beautiful home is set along a no thru road as you enter the circular driveway you're amazed by the exquisite flowers and trees that greet you. This 4 bedroom 3 bathroom house includes a bright lower level suite with its own washer and dryer. The main house is one level living including a large kitchen open to an airy dining room and the large cozy family room including a wood burning fireplace. An office/den along with 3 bedrooms and a primary bedroom with ensuite provides ample space for today's family. The house has a new roof, dishwasher, fresh paint, heat pump (2022) and new septic (2013). The outdoors is where the magic begins. 4.97 acres of peace and tranquility this property includes several accessory buildings to house your many projects or creative endeavours. Located mere minutes to Metchosin's coveted farmers markets. Plenty of room in the fenced garden to grow whatever your heart desires. This loved home won't last long book your showing today (id:57557)
1414 Kallyn Road
Williams Lake, British Columbia
Charming RANCHER home on 3+ scenic acres in Esler Subdivision. This updated and well-maintained home has much to offer, with an open floor plan, many updates (windows, floors, appliances and more), covered porch and a cozy woodstove. Flat, fenced and fully usable, the acreage is a perfect mix of yard, meadow and forested spaces. Complete with a detached shop, storage, carport and tons of parking. Only minutes from town, Esler is near all forms of recreation, great for animals, while providing a quiet neighborhood. (id:57557)
333 Sandhill Crescent
100 Mile House, British Columbia
* PREC - Personal Real Estate Corporation. Brand new home waiting for its first owner! With 1600 square feet of living space is located in a neighborhood of new homes, you'll be just a short walk away from groceries and restaurants, yet tucked away in a peaceful neighborhood. Boasting 3 bedrooms, 2 bathrooms, and a spacious master suite with a walk-in closet, this home is designed for easy living and entertaining with an open concept kitchen/living area, but still has a formal dining area. The full size 6' crawl space provides ample storage, while the natural gas furnace and fireplace add warmth and charm. Price includes new wood fence and appliances!! (id:57557)
1333 E 8th Avenue
Prince Rupert, British Columbia
* PREC - Personal Real Estate Corporation. Come and check out this 4 bedroom, 2 bathroom home. 1 bedroom can be found on the main floor along with the kitchen, eating area and living room. 1 more bedroom and a family room are located on the bottom floor, perfect for the kids to have their own space. On the top floor is a spacious primary bedroom with its own ensuite bathroom, complete with two sinks for getting ready in the morning. A back yard, plenty of parking and a location close to both primary and high schools round out this attractive property. (id:57557)
5207 45 Street
Fort Nelson, British Columbia
Awesome midtown location just across from JS Clark School and the community garden, and a short walk to downtown. This three-bedroom, one-bathroom home has been shown some love in recent years with updated flooring, paint, and trim through much of the main floor, and the huge downstairs family room. You can add your touch by finishing the roughed in second bathroom and fourth bedroom downstairs, for a home that will fit your family for may years to come. Out back, there's a large sundeck and a handy shed in the fenced yard. (id:57557)
1389 Forest Road
Castlegar, British Columbia
Welcome to this stunning 5-bedroom, 3-bathroom rancher with a walk-out basement, ideally located in one of Castlegar’s most sought-after neighborhoods. Thoughtfully designed with modern finishes and a spacious open-concept layout, this home offers effortless comfort and style throughout. Enjoy features like a double garage, natural gas forced air furnace, central A/C, two cozy gas fireplaces, and main-floor laundry. The sleek kitchen includes a gas stove and flows seamlessly into the bright living space, while the covered deck showcases breathtaking mountain and valley views. The main level features a gorgeous primary suite and two additional bedrooms, while the walk-out lower level offers two more bedrooms, a full bathroom, rec room and ample storage—perfect for guests, teens, or entertaining. Step outside and discover your own private oasis: a beautifully landscaped and fully fenced backyard complete with a pool area and cedar-wrapped bar, a veggie garden, underground sprinklers, and an impressive selection of fruit including raspberries, strawberries, blueberries, an apple tree, and a plum tree. This home checks boxes you didn’t even know you had. Come see it for yourself—book your private tour today! (id:57557)

