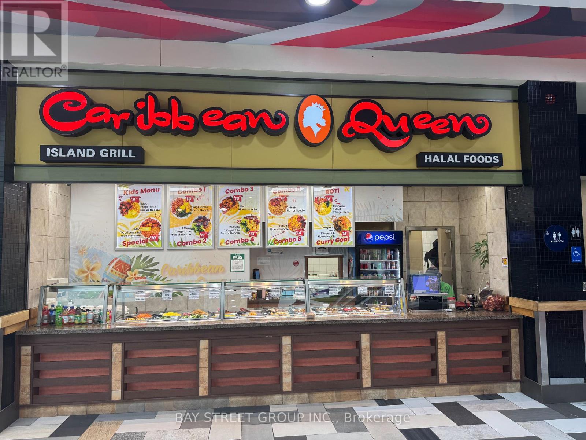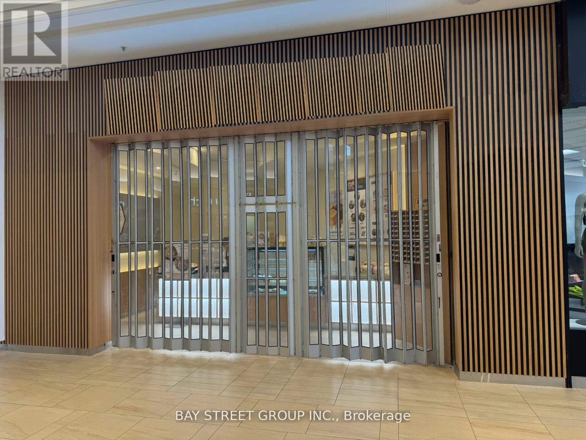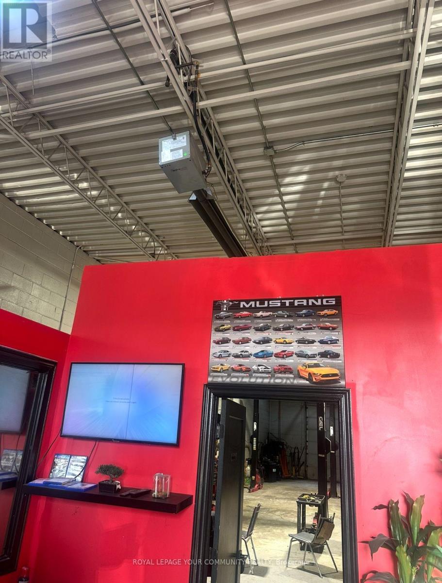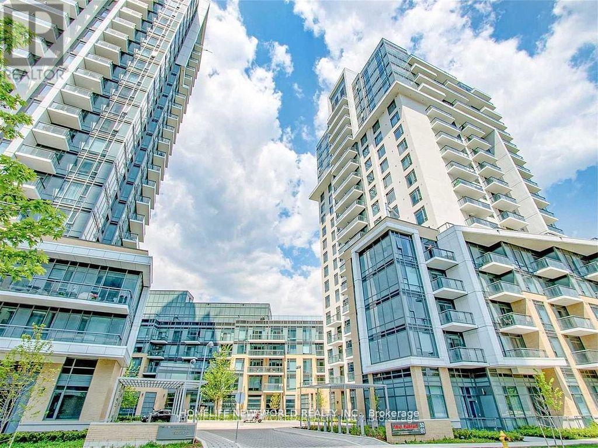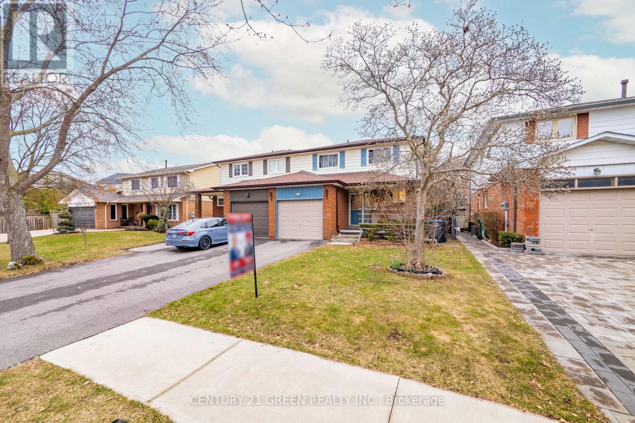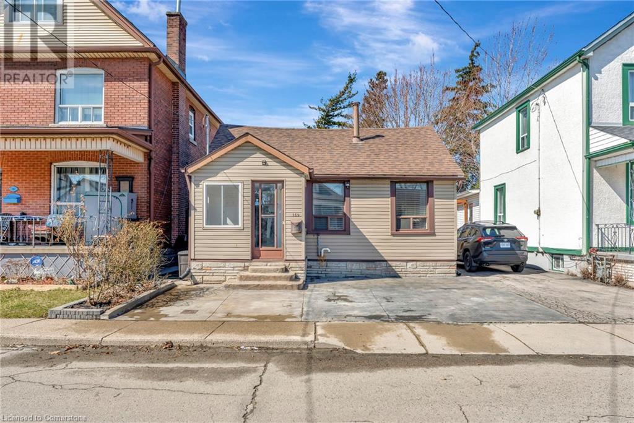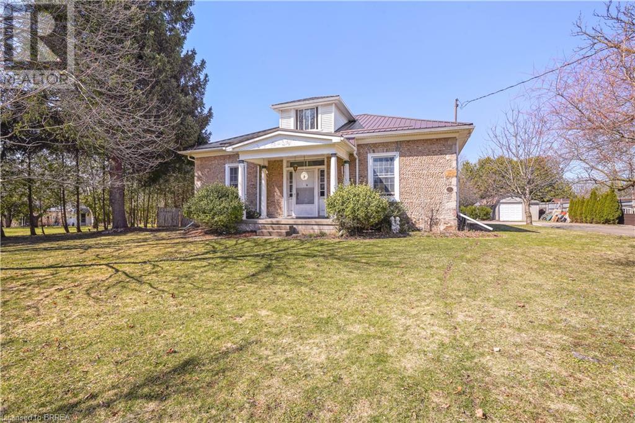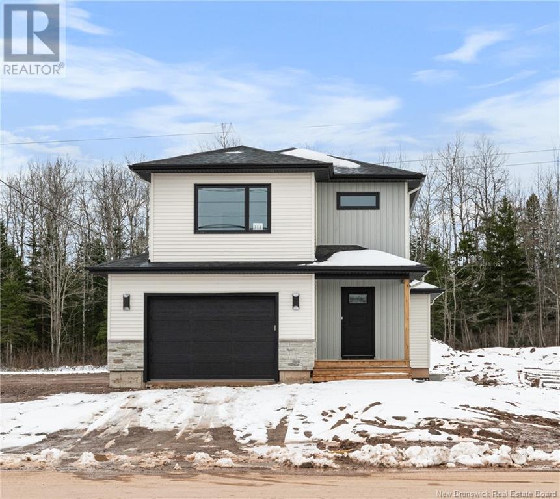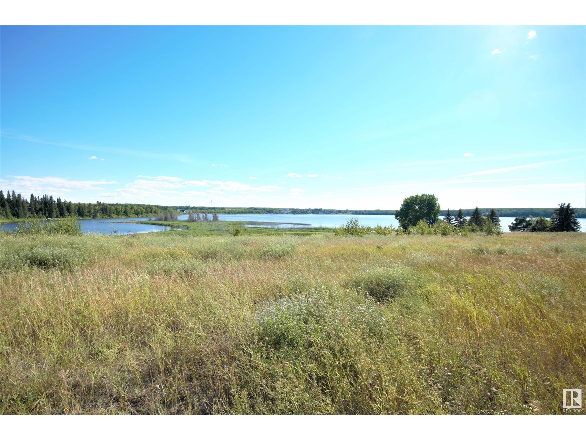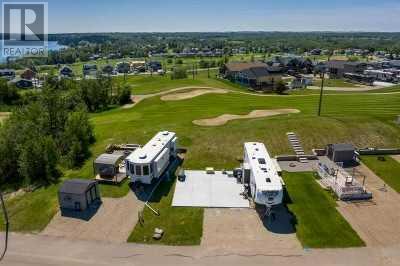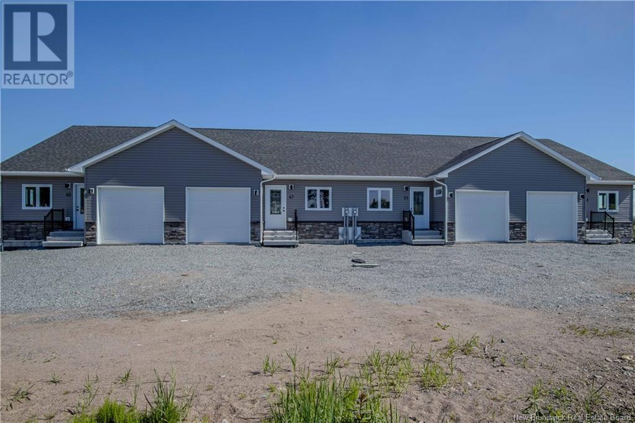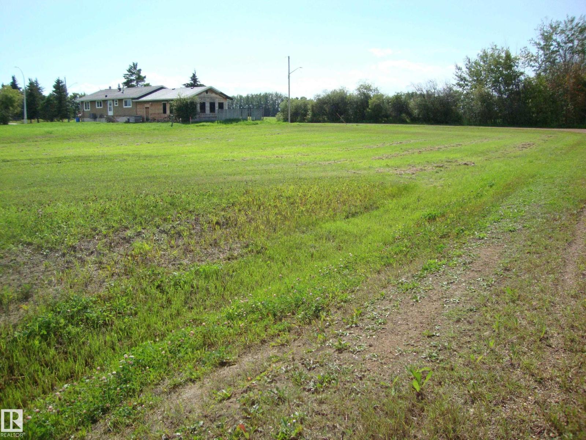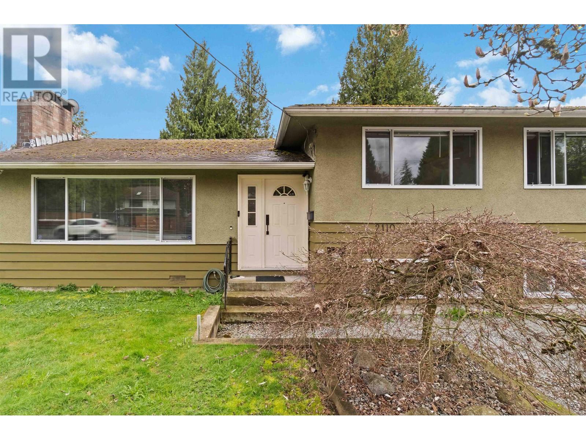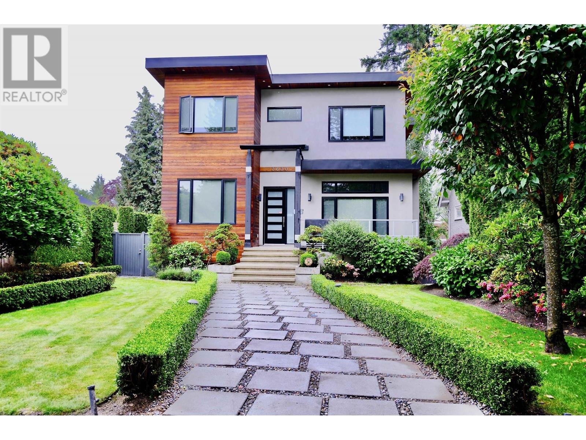L007 - 500 Rexdale Boulevard
Toronto, Ontario
Great Opportunity For Family Run Business Inside Woodbine Centre Mall Food Court, Well Maintained With Sitting Arrangement. Approximately $40,000 Monthly Sales As Per Vendor, Really Great Opportunity To Own A Non- Franchised Business With Huge Potential To Grow. Fully Equipped And Ready To Go, Excellent Location For Any Type Of Food. Buyer Can Change To Other Cuisine. Rent $8,258/ Monthly ( Include Tmi , Hst, Water & Gas), Lease Is Till Jan 31, 2027. (id:57557)
E018 - 9350 Yonge Street
Richmond Hill, Ontario
*THIS IS A SALE OF EQUIPMENT, FURNITURE, & LEASE TAKEOVER* Here Is A Very Rare Opportunity To Start Your Business Located In Prime Location At Hillcrest Mall In Richmond Hill, Very High Traffic Area. Fully Updated & Designed Renovation. Brand New Equipment. Turnkey Operation. Suitable For Any Retails, Flower Shop,Photo Studio, Professional Office, Etc **EXTRAS** Rent $4,881.73/ Monthly ( Include Tmi , Hst & Utilities), Lease Term Till August 31, 2029. (id:57557)
Lot Hwy 134
Shediac Cape, New Brunswick
Residential Building Lot in the Shediac Cape area up Shediac Road Perfect spot to build your own dream home or build an investment property to sell. Choice is yours. Lot Route 134, Shediac Cape is Approx. 180 ft road frontage and 240 Ft back. Wooded treed lot. Well and septic would be required in this area. Only 15 minutes to Moncton or Shediac, you have country living with all major amenities very close by. Need help bringing your vision to life? Our trusted home builders are ready to assist with a high-quality build tailored to your needs. Take a drive by today and imagine the possibilities. Call now for more details! (id:57557)
439 Signet Drive
Toronto, Ontario
RARE OPPORTUNITY TO PURCHASE A TURN KEY AUTO-MECHANIC BUSINESS AND USED-CAR DEALERSHIP IN PRIMENORTH YORK LOCATION BORDERING VAUGHAN! TOTAL GROSS FLOOR AREA OF THE SHOP IS IN EXCESS OF 2200SQ. FT. PLUS ENOUGH EXTERIOR SPACE TO PARK 21 CARS ON THIS CORNER LOT WITH HIGH VISIBILITY!EQUIPMENT IS INCLUDED IN PURCHASE PRICE. (id:57557)
468 - 60 Ann O'reilly Road
Toronto, Ontario
Luxury Condo Living At Tridel's PARFAIT At Atria, Large 1 Plus Open Den With Large Shared Semi -Ensuite Bath , Approx 680 Sq FT As Per Builder , 9 Foot Airy Ceilings , Luxurious Finishes Such As Stone Countertops , Laminate Flooring Thru Out , Stainless Steel Appliances. Building Amenities Include 24 Hr Concierge , Gym, Party Room ,Billiards Room , Rooftop W/BBqs. Super Location Minutes To 404 /DVP , Fairview Mall , Don Mills Subway. Internet Included In Maintenance Fees . Great Price Under 765 per ft For Newer Tridel Building In North York! **EXTRAS** One Parking , One Locker. (id:57557)
338 Hillside Drive
Mississauga, Ontario
Rarely Available And Beautiful Semi-Detached Home , Finished Basement With Separate Entrance from The Garage, Potentially Rental Income, Located In Trendy Streetsville, Don't Miss Your Chance To Own This Lovely Home On A Quiet Cul-De-Sac near to Manor Hill Park! Enjoy All That Streetsville Has To Offer. Boutiques, Parks, Go Train, All Within Walking Distance! Mississauga Excellent School District (Vista Height P.S), Streets Ville S.S. (French Immersion Program provided), Updated & Freshly Painted Thru-Out. Hardwood & Ceramic Floors, Formal Dining Rm, Eat-In Kitchen, Finished Basement, there has a sink, kitchen counter, cabinet, toaster, can be a simple kitchen. Living space approximately 2109 square foot (id:57557)
4902 52 St
Colinton, Alberta
Well kept, affordable, cozy and comfortable too! This beautiful 2 + 2 bedroom home is set on a remarkable lot that is over a half acre in size. Updated over the years with many newer windows, furnace, hot water heater, electrical panel, additional insulation and shingles. Enjoy the private location and nature from your 10x24 ft deck while the family enjoys the park like yard. There is lots of opportunity for you to create your paradise here as there is plenty of room for a garage and the land toward the creeks awaits you personal touch...garden, sliding hill, camp spot....what can you imagine? Municipal water and sewer disposal keeps things simple for you. If you want quiet, private, comfortable and convenient, this IS the right place! (id:57557)
159 Grosvenor Avenue N
Hamilton, Ontario
This bright, open-concept gem offers 2 cozy bedrooms on the main floor and a 4pc bathroom. The kitchen features beautiful granite countertops, and the inviting rear sitting room is made even cozier with a gas fireplace, perfect for relaxing after a long day. Step outside to a private, fully fenced backyard, perfect for enjoying the outdoors in peace. Recent updates (within the last couple of years) include electrical, laminate and hardwood floors, LED lighting, window coverings, and ceiling fans, giving the home a fresh, modern feel. The exterior has also been updated with new siding, eavestroughs, downspouts, and a landscaped front yard. The basement features 1 bedroom, a large rec room and a 3pc bath, with a separate rear entrance, presenting an exciting opportunity for a potential in-law suite. Front pad parking can fit two cars, plus rear lane access is available for additional parking. Ideally located within walking distance to shopping and restaurants, and offering quick access to the QEW and Red Hill, this home is truly a must-see for first-time buyers or those looking to invest in a property with great potential! (id:57557)
899 Keg Lane
Paris, Ontario
A Beautiful Cobblestone Home on a Large Property! A prominent Paris home known as The O’Neail Residence that was built by Charles O’Neail in 1861, with all 4 walls constructed using cobblestone instead of the 2 or 3 walls that was typical at that time due to its high cost. This impressive home is set back from the road on a 0.69 of an acre lot and features a covered front porch with an inviting entrance, a huge living room for entertaining that has a 10’4” high ceiling with pot lighting, crown molding, hardwood flooring, and lots of natural light through all the windows, a formal dining room for family meals, a bright eat-in kitchen with tile flooring, an updated 4pc. bathroom at the front of the house that has tiled walls and a modern vanity, spacious bedrooms with more hardwood flooring and crown molding, another bathroom at the back of the house that doubles as a convenient main floor laundry room, and there is a large bedroom with a vaulted ceiling and patio doors leading out to the deck in the private backyard(the bedroom is currently being used as an office and workspace). The basement boasts a cozy recreation room with a walk-up to the backyard, a den, and plenty of storage space. You can relax with your family and friends around the inground swimming pool in the private backyard with high cedars that run across the back of the property, and the detached garage will be perfect for a hobbyist. Updates include a metal roof in 2019, new furnace in 2015, updated vinyl windows, new pool floor and pool liner in 2021, and more. A spectacular home that’s just up the road from the Paris Fairgrounds and close to schools, parks, trails for walking and biking along the river, shopping, and fine restaurants. Book a private showing before it’s gone! (id:57557)
430 - 33 Frederick Todd Way
Toronto, Ontario
Modern and spacious 725 sq ft 1+Den & 2 full baths suite at the Upper East Village Residences, offering upscale living in the desirable Leaside neighbourhood. The sleek kitchen includes integrated appliances, a cooktop, quartz countertops, and a functional island that provides additional storage and prep space. The generously sized den offers exceptional versatility, perfect as a home office or formal dining room, while the primary bedroom includes a walk-in closet with organizers. This unit features soaring ceilings, bright contemporary flooring, and floor-to-ceiling windows that flood the space with natural light. Situated just steps from the upcoming Laird LRT station, with easy access to shopping, schools, parks, restaurants, hospitals, and more. Residents enjoy top-tier amenities, including a fitness centre, indoor pool, whirlpool spa, rooftop garden with BBQs, pet wash station, children's game room, private party room with outdoor patio, and convenient visitor parking. (id:57557)
313 Mélanie Street
Dieppe, New Brunswick
When Viewing This Property On Realtor.ca Please Click On The Multimedia or Virtual Tour Link For More Property Info. Beautifully designed home with hardwood and tile flooring. Features include a large entrance foyer, open concept living room with shiplap fireplace, modern kitchen with walk-in pantry and quartz countertops, 3 large bedrooms with walk-in closet and En-suite bath, spacious laundry room, and finished basement with legal In-law suite. Additional amenities include an electric fireplace insert, mini split heat pump, and an 8-year Lux Home Warranty. HST rebate assigned to Vendor. (id:57557)
#208 46225 Twp Rd 612
Rural Bonnyville M.d., Alberta
Lakefront lots on Moose Lake! The prestigious new subdivision of Lakeside Village offers various lots that back onto the environmental reserve to the lake, perfect to build that dream home. This 0.58 parcel is located close to a lake access with a gentle slope and offers great views. With paved roads, municipal water and sewer, and only minutes from town, opportune lake living starts here! (id:57557)
Th #16 - 40 Ed Clark Gardens
Toronto, Ontario
Spacious and Bright Corner Unit Townhouse with 1,226 sq.ft. Floorplan With Large, West Facing Windows And Rooftop Deck With BBQ and Water Hook Up. Full Gym/Fitness Center, Lounge & Meeting Area, Workshop and Dog Wash. Located Near Historic Stockyards Area With 3 Nearby Parks. Smart Track Station Coming Nearby. Easy Access To TTC, Conveniently Located Walking Distance To Shopping Mall, With Numerous Shops And Restaurants. For additional visual details, see link for3d tour. **EXTRAS** Built-in SS Kitchen Appliances (Fridge, Stove, Dishwasher, Microwave),Washer/Dryer. Rooftop Terrace with BBQ Hook Up and & Water Hook up. Includes 1 Underground Parking Space And 1 Locker. (id:57557)
6115, 25054 South Pine Lake Road
Rural Red Deer County, Alberta
Price Adjusted! Enjoy life at the lake at this 4 Season Gated community located just 25 minutes East of Red Deer! This .08 acre lot is in Phase 6 of the Whispering Pines Golf and Country Club, and the community offers a quiet, peaceful spot to park any RV, trailer or park model, or have the option to build your year round home, with no building commitments. The location is second to none and offers a short walk to all the amenities. You will have the added benefit of storing your boat at the dock and walking to it within minutes. Benefits to this community include access to the restaurant, swimming pool and sauna, laundry facilities, full gym, private sandy beach, pickleball, beach volleyball, community fire pits, and of course the 18 hole golf course. The lot includes a newer concrete pad and is ready for you to pull up,set up and enjoy the carefree lifestyle Whispering Pines has to offer. While enjoying your time you will never have to worry about cutting grass or shovelling snow. Whether you come out just on the weekends or spend months at a time you will not be disappointed. Municipal water, sewer, and natural gas are available at each lot. Come out and see for yourself everything this great community has to offer. (id:57557)
45 Rockingstone Drive
Saint John, New Brunswick
Thinking about making Fallsview Subdivision your new home? Nows the perfect time! We are offering a $5,000 bonus to any buyer with a firm sale before May 1 on a Rockingstone property! Discover modern living in this beautiful brand new garden home located on the west side of Saint John at 45 Rockingstone Drive. Featuring an open concept kitchen, living room, and dining room that create a spacious and inviting atmosphere ideal for both entertaining and everyday living. With two well-appointed bedrooms and a bathroom, this home provides ample space for rest and relaxation. Enjoy seamless indoor-outdoor living with a door to the deck right off the living room, perfect for summer barbecues and enjoying the fresh air. The partially finished basement offers additional living space and the potential for customization to suit your needs. Additionally, the attached single car garage ensures your vehicle is secure while providing extra storage space. Located in a prime area on the west side of Saint John, this garden home is close to all the amenities you need, including shopping, dining, and recreational facilities. Dont miss out on the chance to own this fantastic property. (id:57557)
159 Birch View Trail
Blue Mountains, Ontario
Incredible opportunity to own a premium licensed STR Tyrolean Village Ski Chalet in the Blue Mountains. Alternatively, use it as a family cottage! This property has 7 full bedrooms, most with double sized built-in bunk beds. Potential to sleep up to 26 people in beds. Located at the end of the road for enhanced privacy and enjoyment with beautiful picturesque scenery overlooking treed ravine. Same owner for over 30 years. 2nd floor open concept living, dining and kitchen with epic grand wood burning fireplace with wall of windows on each end of the room. New kitchen with quartz countertops and eat-in island. Grand picnic bench style dining, perfect for large groups. W/O to patio on each side of the room to two separate large decks. 4 main floor bedrooms with 2 upgraded full bathrooms and main floor laundry. 3 bedrooms in the basement which also features Rec room with ping pong and walk-out to the backyard. Tons of parking! Hot Tub! One of the largest lots in Tyrolean Village! Room for potential additional or garage to be built in the side yard. (id:57557)
53 Duke Street
Clarington, Ontario
Spacious 4-Bedroom, 2-Bathroom Home On A Generous 66 Ft X 96 Ft Lot In Bowmanville. This Charming Property Offers Plenty Of Space For Families, Featuring A Bright And Inviting Layout. Well-Maintained And Move-In Ready, Its An Excellent Opportunity For First-Time Buyers Or Those Looking For A Comfortable Home In A Desirable Neighborhood. Vendor Financing Available! (id:57557)
622 5th Ave
Thorhild, Alberta
Vacant unserviced lot in the west end of Thorhild hamlet. 56 x 122ft. Services are a block to the east. Good land for development. Additional vacant lots to the east and one to the west are listed also and could be bought to make a larger parcel. (id:57557)
614 5th Ave
Thorhild, Alberta
Vacant lot ready for development. 56ft x 120 ft. Located in the west end of Thorhild Hamlet. Unserviced but water and sewer are nearby. Lot 14 to the east and 3 lots to the west are also for sale at $9900 each if you want to have a nice large lot. (id:57557)
610 5th Ave
Thorhild, Alberta
Vacant corner lot in the west end of Thorhild. Unserviced. Water & sewer available 1/2 block to the east. Additional 4 lots to the west of this one are listed also @9900 each. Buy more than one to establish a spacious building site. (id:57557)
#g001 - 95 First Street
Orangeville, Ontario
This is an exceptional opportunity to acquire a profitable Fresh Burrito franchise, ideally situated within one of the busiest shopping complexes in Orangeville. The business has demonstrated consistent profitability and is well-established in the area. The retail space offers excellent visibility, signage opportunities, and easy access from all sides, with abundant parking for customers. Positioned in a prime location with high foot traffic, the franchise benefits from neighboring anchor tenants such as Walmart, Canadian Tire, Best Buy, and Scotiabank, ensuring a strong customer base. This opportunity is perfect for motivated entrepreneurs seeking a turnkey operation in a thriving community. The premises include seating for 25, with potential for an outdoor patio. The chattels, which are less than a year old, are owned (a detailed list is available upon request). (id:57557)
2110 Como Lake Avenue
Coquitlam, British Columbia
Welcome to this beautifully renovated split level home in Central Coquitlam. This home features a chef inspired Kitchen with vaulted ceilings, exposed wood beams with over 20 pot lights. A large kitchen island to entertain guests. French Doors to the massive custom built rear deck with exposed Timber Beams, beautiful lights and a Fan. Upstairs features 3 bedrooms and a recently renovated bathroom. Basement features a recreation room, a bedroom, and laundry room with a separate entrance. This home was designed to entertain guests and enjoy evenings and weekends in your back yard. Also features a 23 x 23 detached double car garage/shop to store your toys. This home is conveniently located next to Como Lake Village, close to shopping and short walk to schools. (id:57557)
3533 W 20th Avenue
Vancouver, British Columbia
Welcome to your beautifully updated, move-in ready family home on one of Dunbar's most sought-after, family-friendly streets. This charming 4 bed, 3.5 bath residence offers a spacious and functional layout with formal living and dining rooms centered around a cozy wood-burning fireplace. The updated kitchen and family room open onto a sunny balcony overlooking the backyard oasis. Upstairs features 3 generous bedrooms and 2 full baths. The lower level includes nanny quarters with separate entrance and 2 large rec rooms. Enjoy a fenced backyard with terraced patio, BBQ area, and playground-perfect for family living. Detached garage/workshop built in 2008. Located in Lord Kitchener and Lord Byng catchments, with St. George's, Dunbar shops & restaurants, and beaches all just minutes away. (id:57557)
3630 W 34th Avenue
Vancouver, British Columbia
Beautiful 1st owner elegant home located in prestigious Dunbar neighborhood. This modern house offers exceptional quality, practical layout & luxurious finish. Main floor has living/family rooms both w/gas fireplace, dining room, office, guest powder, eating area, gorgeous main/wok kitchens both equipped with Miele & Wolf appliances. Great front porch, large back deck for all your summer outdoor entertainments. Top floor has 4 bdrms and 3 full bathrooms, two are ensuite. Basement complete with home theatre, sauna/steam, kitchen, 2 bdrms can be guest, gym or a mortgage helper, with independent entrance & enclosed foyer. Radiant heating w/AC, HRV, ceiling speakers, CCTV system. Triple garage. Top schools: Lord Kitchener Elem, Lord Byng Second, St Georges, Crofton & UBC. (id:57557)

