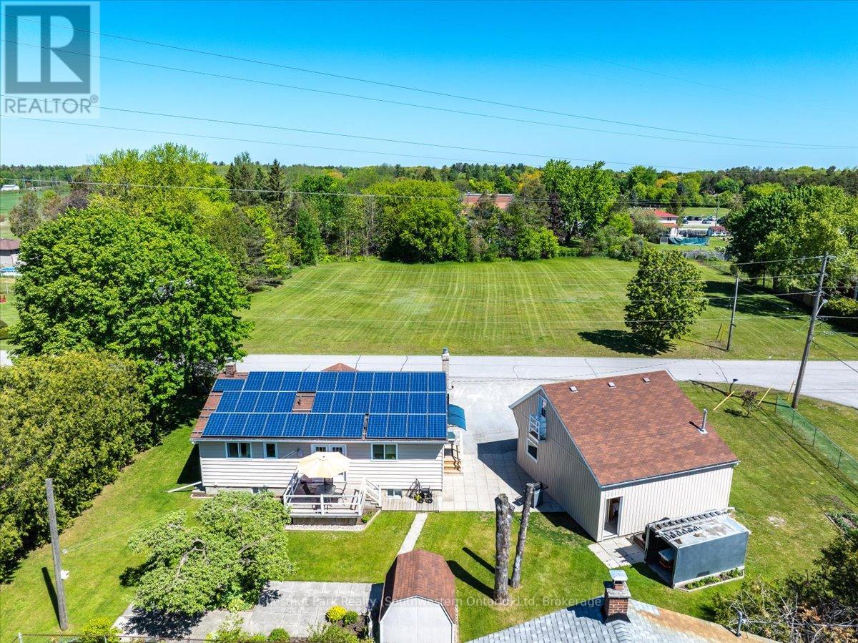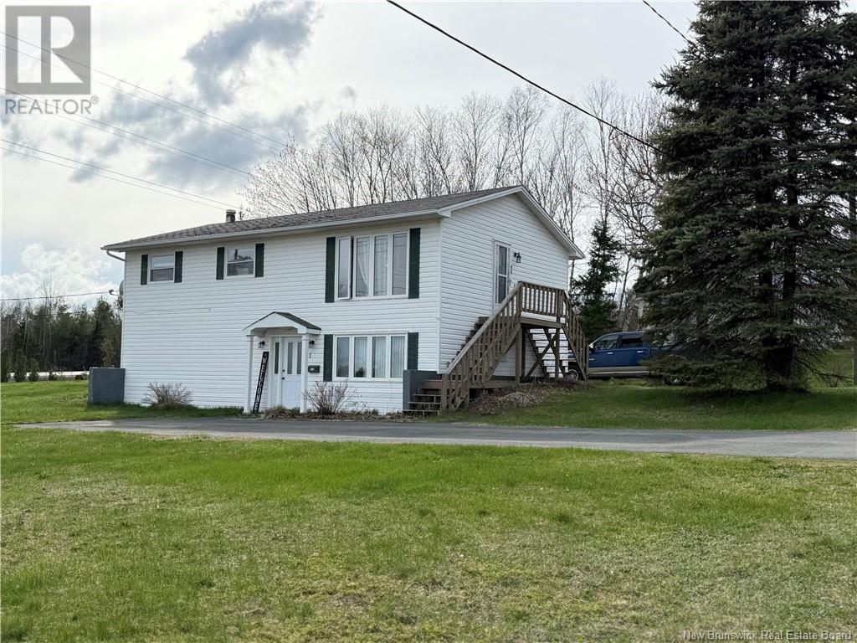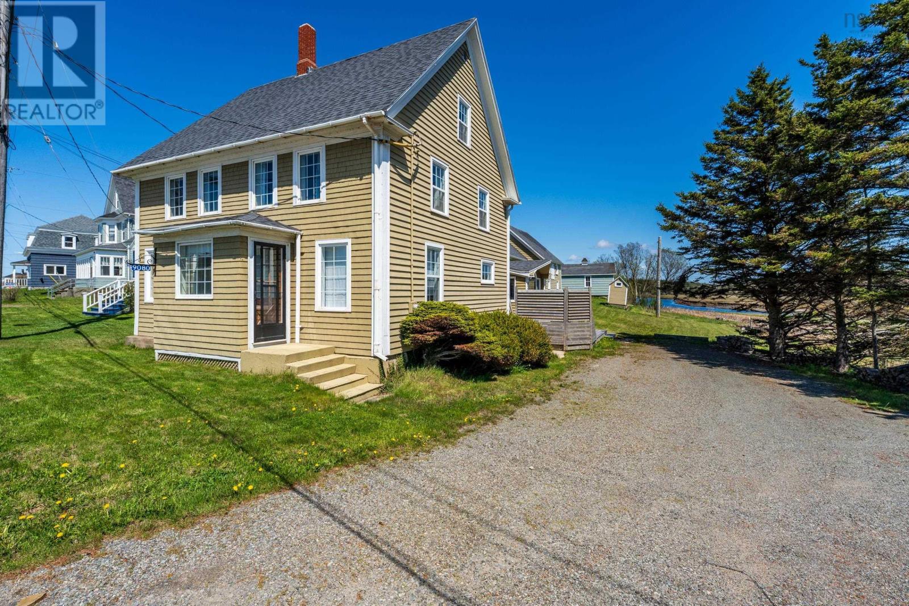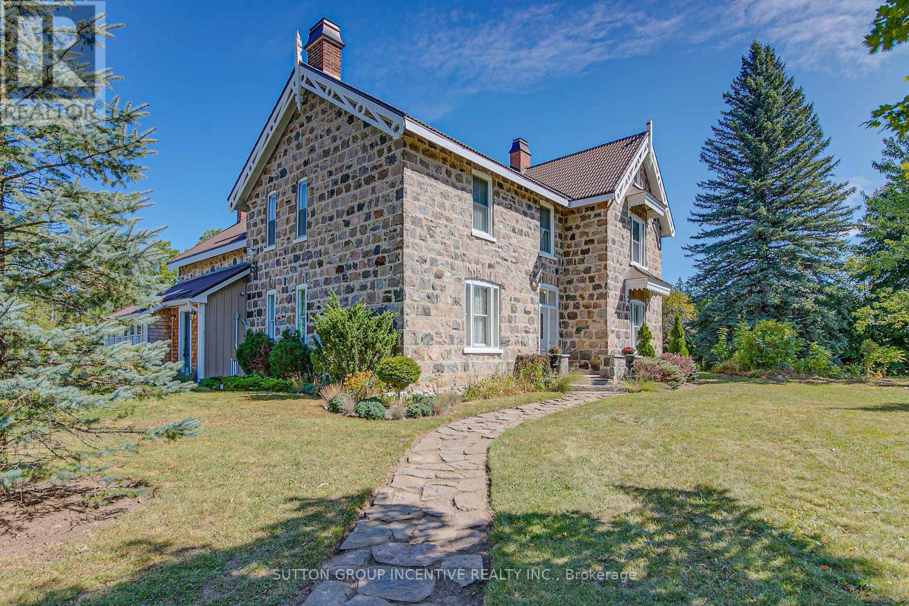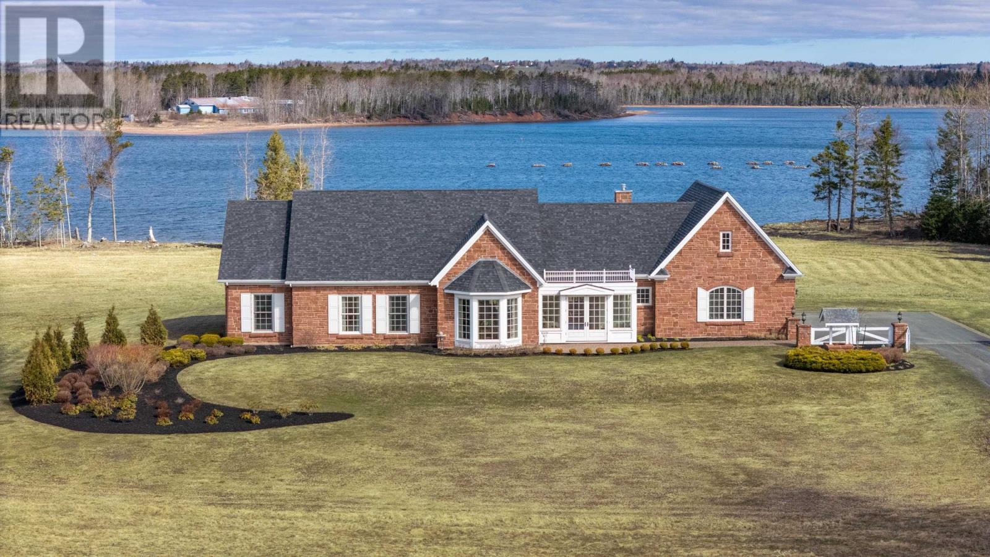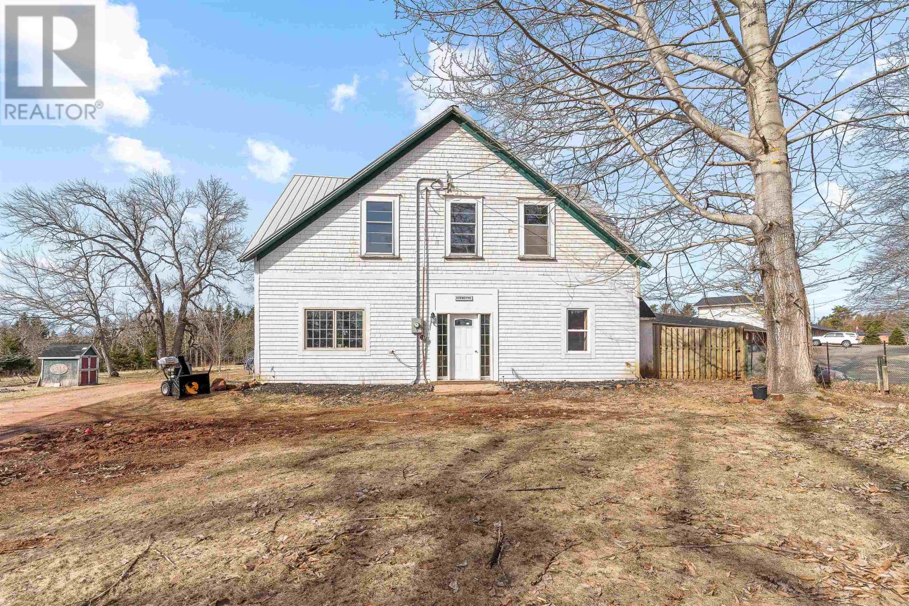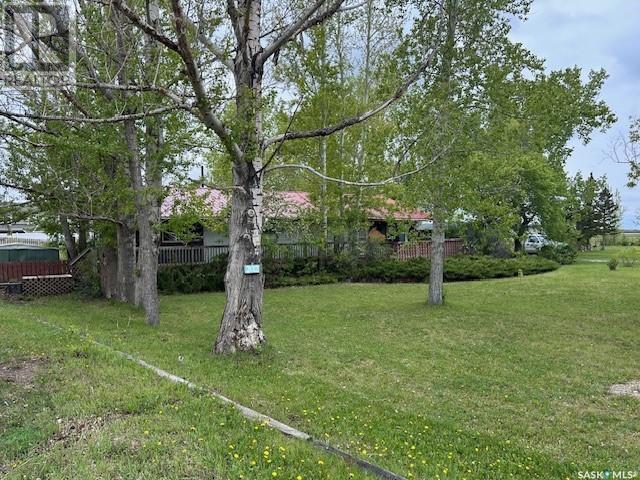31 Sunset Street
East Gwillimbury, Ontario
It's official, we're selling Sunset! 31 Sunset Street in Holland Landing is an offering that is hard to match as a classic updated bungalow (with income generating solar power) uniquely positioned on an impressive 430 foot by 75 foot lot. If you crave space, serenity, and a deep connection to nature, this is the home you've been waiting for with privacy and a feeling of rural living without leaving convenience and connection behind! The heated and insulated garage/workshop is a dream space for hobbyists, entrepreneurs, tradespeople, or anyone needing serious storage & loft space. To find a property with a detached workshop is a rare find in itself. From the front entrance, the main entry leads into the centre of the home with an open-concept kitchen and dining combination that is perfect for entertaining featuring quality built-in cabinetry made right here on site. The kitchen is flooded with natural light coming from the double doors and access point to the back deck, helping to bring the outdoors in and of course a great space for summer BBQs, or simply soaking in the peace & quiet of your private backyard. We also have a very functional living room with bay window again helping to bring plenty of light into the room. On the main floor we have two additional bedrooms paired with a main 4-piece bathroom. To the basement where the space is ready for you to enjoy or easily reconfigure to your liking, the benefit of a bungalow is that there's just as much space on the lower level as there is above and room for everyone to spread out and enjoy. This home isn't just a place to live, its a lifestyle. Whether you're biking the nearby trails, boating at the marina, or simply unwinding in your private backyard oasis, you'll experience the best of country living with city conveniences just minutes away including great proximity to both East Gwillimbury and Bradford Go Stations. ***Be sure to ask about how the solar power income can help with your mortgage payments! (id:57557)
1 Locke Street
Miramichi, New Brunswick
Welcome to your next chapter! Nestled in a charming Miramichi neighbourhoodp, this delightful home offers plenty of opportunity! Three cozy bedrooms plus an additional non-conforming bedroom downstairs, this residence is perfect for growing families or savvy investors spotting the rental potential. Inside, you'll find a warm and inviting space complemented by one full bathroom and a convenient half-bath. The cheerful kitchen, ready for your culinary adventures, flows seamlessly into the living areas, creating an open, airy atmosphere. Step outside to appreciate the well-appointed outdoor space, promising endless evenings of relaxation or vibrant social gatherings. And, no worries about parking! This home comes with not one, but two driveways. Location is the cherry on top! Youre just a stone's throw away from downtown Newcastle. Need a quick getaway? The Miramichi train station is within reach, and for leisurely days, Queen Elizabeth Park offers scenic beauty and a tranquil escape just minutes from home. Don't just buy a house, invest in a lifestyle where convenience meets charm. Ready, set, home! Seller requests that all offers be left open for 48 hours. (id:57557)
130 Woods Road
Benacadie, Nova Scotia
Lovely 2 bedroom cottage not far from the public beach in Iona. Wood and electric heat, dug well, sunroom and an open concept living-dining-kitchen. Turn key with the exception of a few personal items. Benacadie is about a 45 minute drive to the amenities of North Sydney such as shopping, hospital, ferry terminal, garages and restaurants. Sitting on 12 acres with lots of room for expansion. (id:57557)
9080 Highway 1
Meteghan River, Nova Scotia
Looking for a move-in ready home near the ocean? Look no further than 9080 Highway 1 in Meteghan River. Perfectly situated in the heart of the Clare community, this charming property offers convenient access to local amenities while boasting breathtaking views of the Bay of Fundy and the serene of the Meteghan River. Enjoy spectacular sunsets and the calming presence of the water from the comfort of your own home, a true coastal retreat. Adding to the coastal charm, the nearby A.F. Thériault & Son Ltd. shipyard welcomes vessels from all over for repairs and maintenance, further enhancing the location's nautical ambiance. This unique 5-bedroom, 2.5-bathroom home has seen thoughtful modern updates over the past decade, offering a perfect blend of character and comfort. From the moment you step inside, you'll feel welcomed by the warm and inviting atmosphere. The main floor features an open-concept layout, including a bright sunroom/foyer facing the river frontage, a spacious kitchen, a bathroom, generous living and dining areas, and a large bonus room ideal for a home office or creative space. The second floor is home to the spacious primary bedroom complete with an ensuite bathroom, along with four additional bedrooms, perfect for a growing family or hosting guests. On the third floor, you'll find a generous family room ideal for relaxing or entertaining, as well as two versatile rooms that can serve as extra bedrooms, hobby spaces, or storage. A convenient half bath completes this upper level. In addition to the home, two adjacent barns are attached, providing ample space for storage, a workshop, or future projects, adding even more versatility to the property. Whether you're seeking a spacious family home or a promising income property, this one has it all. The local area is rich in Acadian culture and is known for its world famous seafood. Come and enjoy a relaxed way of life! Don't miss out, book your showing today! (id:57557)
46-49 Cottage Place
Whitbourne, Newfoundland & Labrador
If you are looking for land in Goose Pond area of Whitbourne then you need to check out this property which can be one huge lot or divided into more than one lot (with town approvals). This is country living at its finest with all amenities that a small town can offer with larger centers just 45 minutes away either to Bay Roberts area or into St. John's and area. There is public access to Goose Pond to launch your boat, seadoo or kayaks etc. to enjoy what the water offers. In the winter you can snowmobile, ice fish, ski, snowshoe and ice fish to make memories that will last a lifetime. You can build your dream home or cottage here and or divide the land and recover some cost by selling an extra lot or 2. Goose Pond and area is known as a sought after year round spot or a place to live the cottage life. All plans and costs related to design and development would be the responsibility of the buyer and subject to approval by the Town of Whitbourne and any HST applicable to be the responsibility of the buyer. (id:57557)
75 Main Street
Phillips Head, Newfoundland & Labrador
Welcome to this eye-catching property nestled in the peaceful, oceanfront community of Phillips Head - just minutes from amenities of nearby Botwood! Set on a spacious lot, partially landscaped with ample parking space; a 12'x16' storage shed with overhead door for all your storage needs. Located within walking distance to the ocean and the local community wharf, this home offers a blend of comfort, versatility and entrepreneurial potential. Main house completed with vinyl windows & siding for low maintenance living; inviting front foyer leads into a bright & spacious living room; open concept kitchen & dining area with custom birch cabinetry and two pantries, (appliances included); three comfortable bedrooms, including a primary bedroom with walk-in closet and a 2 piece ensuite; main bathroom features a corner whirlpool tub & separate corner shower. Full basement with exterior covered entrance; large family room with built-in dry bar; bedroom; hobby room/additional bedroom; laundry room with built-in cabinetry; storage room & furnace room. Heating is provided by a forced air electric/wood furnace combination. Bonus building with endless business or rental potential is a 20'x36' commercial style building that was previously used as a convenience store/gift shop. This versatile space offers tremendous opportunity to generate income. Building has a separate 200 amp electrical service, town water & septic, walk-in cooler, kitchenette with take out window, half bath, open concept retail space. Ideal building for reopening as a shop or café; converting into a fast food takeout, coffee shop, Air BNB or workshop/garage. So many possibilities await with this one of a kind property. Whether you're looking to settle into a peaceful home, launch a small business, or both - this is an opportunity you won't want to miss! (id:57557)
580 Dew Drop Road
Sudbury, Ontario
Welcome to 580 Dew Drop, a stunning custom-built 5 bedroom, 4 bath home with over 170 feet of pristine waterfront on Long Lake, offering over 4,400 sq ft of luxurious living. Set on an oversized, gently sloping lot, this Harrigan-built home features a designer maple kitchen with granite counters, two gas fireplaces, and walkouts from both levels showcasing panoramic lake views. The spacious primary suite includes a walk-in closet and spa-inspired ensuite with jacuzzi tub and glass-enclosed marble shower. Upstairs, you’ll find three generously sized bedrooms and a beautifully appointed four-piece bath. The walkout lower level offers a rec room, extra bedroom, and in-law potential, while the bonus garage-access room is perfect for snowmobiles or a gym. Enjoy a private, child-friendly shoreline, custom sauna, aluminum dock, and double garage with generator panel. This is lakeside living at its finest. Contact listing agent for extensive list of recent upgrades including shingles, furnace, air conditioner, septic system and cosmetic finishings. (id:57557)
1680 Hwy 26
Springwater, Ontario
This Victorian home built in 1872 is historically known as Strathaven or The Wattie House. Located on a high/dry parcel of land totaling 6.97acres in Springwater Township. Very much a captivating home as it exudes in-depth history, endless charm and meticulous craftsmanship throughout. Any maintenance done to this century home has been done to preserve and not compromise the integrity of the home. The entrance is a grand spectacle on its own that welcomes you to the warmth and majestic beauty that this home offers. Boasting 3928sq feet of living space on the two upper floors, including 6 large bedrooms and 2 full new baths (one with linen closet). A few important upgrades to mention are: new septic system (2011), newer gas furnace and A/C (2011), updated wiring/panel, new windows (some are historical), new flooring (refinished original hardwood and new luxurious carpet 2024), many unique/timeless light fixtures ($$$) & custom drapery just to name a few. You will be absolutely wowed by the top to bottom custom kitchen which truly is a remarkable place for family/social gatherings. Other notable features are the original plaster archways, crown molding, wainscoting, towering baseboards and historical grand fireplace. The current owners have taken exceptional care of this home and have made an abundance of upgrades, while preserving the home's natural character. The chimneys have been rebuilt and topped with custom copper caps to match the copper valances over the front two windows. There is a detached garage and additional older barn on the property, which you can use your imagination with. This home is for someone wanting space and privacy in a parklike setting, yet be located within 10min to Barrie, Snow Valley Ski Resort, Vespra Hills Golf Club, multi recreational trails and so much more. An absolute historic gem to view. True timeless elegance in this beauty. Don't miss your chance to own some history in Springwater Township. (id:57557)
5915 Northside Road
North Lake, Prince Edward Island
This Great 3 Bedroom, 1 Bath Family Home is set back off the road, on 1 acre of land. Located in the Community of North Lake on the North Eastern Shore of Prince Edward Island, just minutes to North Lake Harbour & the famous North Shore White Sandy Beach. Dubbed the Tuna Capital of the World! Just 20 min to the town of Souris with Full amenities & just over an hours drive to Charlottetown. This great family home has just been newly re-shingled, along with some other improvements. The main level consists of an exterior entrance into a porch, that leads into an office space. From there, step into the cozy Family room/den, complete with a wood stove for those cooler evenings or winter nights. Entrance to the unfinished basement with a concrete foundation is located in here as well. The basement could be finished into further living space. Make your way from the Family room to the Dining room, where you can head upstairs to the top level or over to the main floor Bedroom & Full Bathroom. Exiting the Dining room you find yourself in the center & the heart of the home. The large eat-in Kitchen, with tons of cabinets for all you kitchen & storage needs. Around the corner you have a laundry area, spacious mudroom with a new exterior door. There is also a large Living room on this end of the home. The Second level provides 2 Bedrooms with a Flex room in between that can be used as a toy/play room, a quiet reading space or a meditation/yoga room. It is also a great space for extra overnight guests. Outside there is a large detached garage/workshop. This Property is a must see to be truly appreciated. Come Home to North Lake & Love Where You Live! All measurements are approximate and should be verified by purchaser if deemed necessary. (id:57557)
1881 Gladstone Road, Rte 348
Murray River, Prince Edward Island
A Truly One-of-a-Kind Property in Eastern PEI. Welcome to this exceptional custom built home on 80 acres in picturesque Murray River, offering over 600 feet of private waterfront. Designed by renowned Island architect David Lopes and built by the highly respected Gill Construction, this home is a rare find. The exterior is finished in Island Stone - a unique and timeless choice that speaks to its sense of place and craftsmanship. This one-level home is perfectly positioned for complete privacy, with no neighbouring homes in sight and private sandy beach access for boating, swimming, and enjoying the natural beauty of the river. Inside, you?ll find over 10-foot ceilings, in floor heating throughout, and high end finishes that reflect expert millwork and thoughtful attention to detail in every room. The spacious living and dining areas face the water, with large windows that frame the stunning view. Custom built-ins, a cozy fireplace, and wide open spaces make this home both luxurious and inviting. The chef?s kitchen is designed for both function and entertaining, with plenty of space for casual dining and gatherings. The primary suite is a retreat in itself, complete with two walk in closets and a beautiful en suite. Two additional bedrooms share a Jack-and-Jill bathroom, offering comfort and privacy for family or guests. The lower level offers a large rec room, storage area, and an amazing wine cellar for the enthusiast. Add to that an attached 3-car garage, air conditioning, high-speed internet, and a lovely outdoor patio area - everything you need is here. The home is also equipped with a generator that connects automatically in the event of a power outage. Located in the charming community of Murray River, this home offers peaceful seclusion yet is just a short drive to Montague and under an hour to Charlottetown. It is the best of both worlds - luxury living surrounded by nature, in one of PEI?s most scenic and beloved ar (id:57557)
8907 Route 19
Desable, Prince Edward Island
Own a piece of PEI History! Welcome to 8907 Route 19, a stunning century home known as The Ozendyke. Built in the mid-1800's, this charming property has been thoughtfully updated over the years while preserving its original character and architectural appeal - making it truly one of a kind. As you step inside, you're welcomed by a spacious open-concept kitchen with ample cabinetry and a large walk-in pantry, flowing seamlessly into a warm and inviting dining area. The cozy living room features a beautiful propane fireplace- perfect for those chilly Island evenings. A home office, den and a convenient half bath complete the main floor. Upstairs, you'll find four generously sized bedrooms, each offering excellent closet and storage space. There are also 2 full bathrooms including a luxurious ensuite with a soaker tub and in-suite laundry for added convenience. This home has undergone numerous updates including 4 new heat pumps, windows and doors, flooring, lighting, a 200 amp electrical service, full rewiring and a new hot water and pressure tank, just to name a few. With tons of potential, this property was formerly a successful Bed & Breakfast and could easily serve as a welcoming family home, vacation rental or business opportunity. Ideally located just 25 minutes from both Charlottetown and the Confederation bridge, this home offers the perfect balance of rural tranquility and convenient access to major amenities and travel routes. The property is located near Argyle Shore Provincial Park, Victoria playhouse as well as many beautiful beaches. Don't miss your chance to own this remarkable piece of Island history. (id:57557)
202 East Street
Bethune, Saskatchewan
Welcome to this 1,750 sq. ft. bungalow located in the quiet community of Bethune. Built in 1975, this home sits on a large lot and features a double detached garage. Inside, the home offers a functional layout with a combined living, dining, and kitchen area. Large windows bring in plenty of natural light, creating a bright and open feel throughout the main living space. The home includes four bedrooms and one 4-piece bathroom. With over 20,000 sq. ft. of outdoor space, there’s lots of room for activities, gardening, or relaxing outdoors. Bethune is a welcoming small town offering peaceful living with easy access to everyday amenities.... As per the Seller’s direction, all offers will be presented on 2025-06-20 at 9:00 AM (id:57557)

