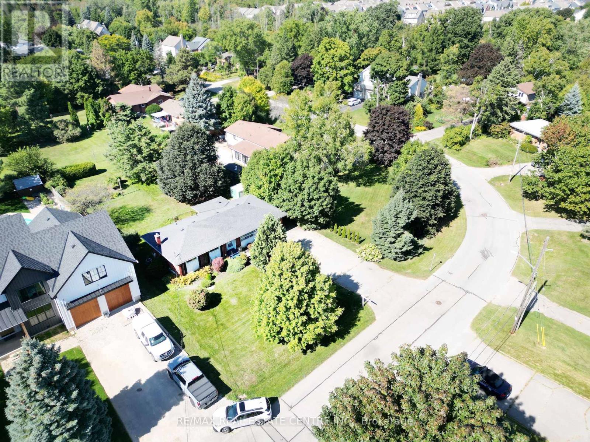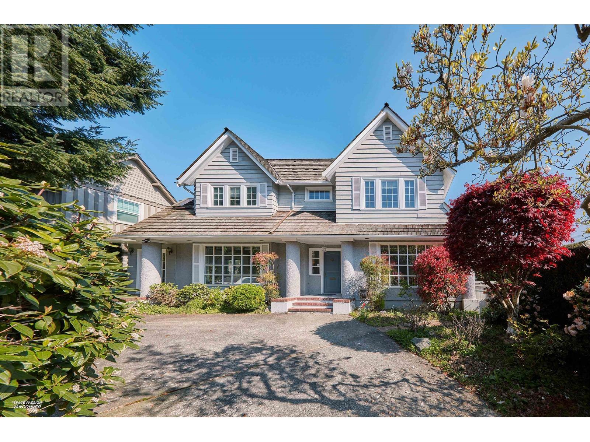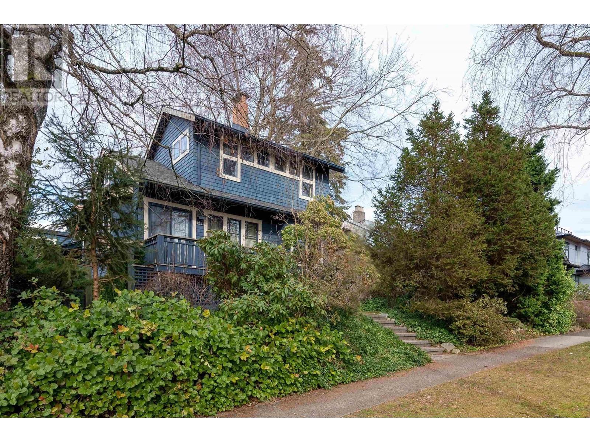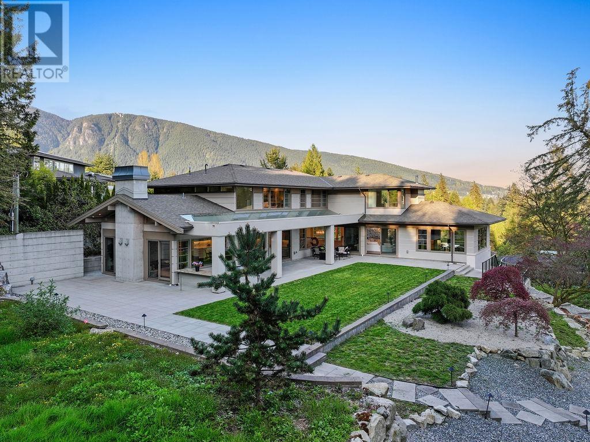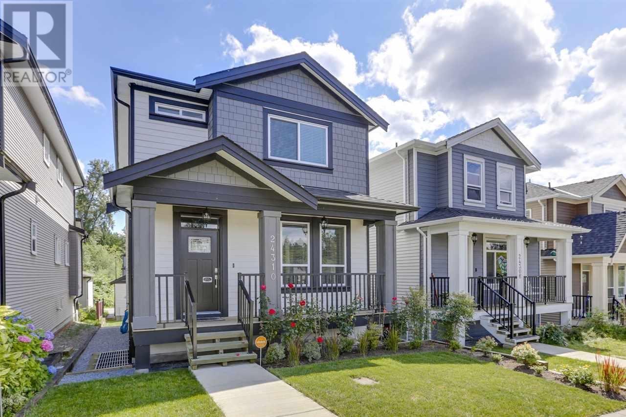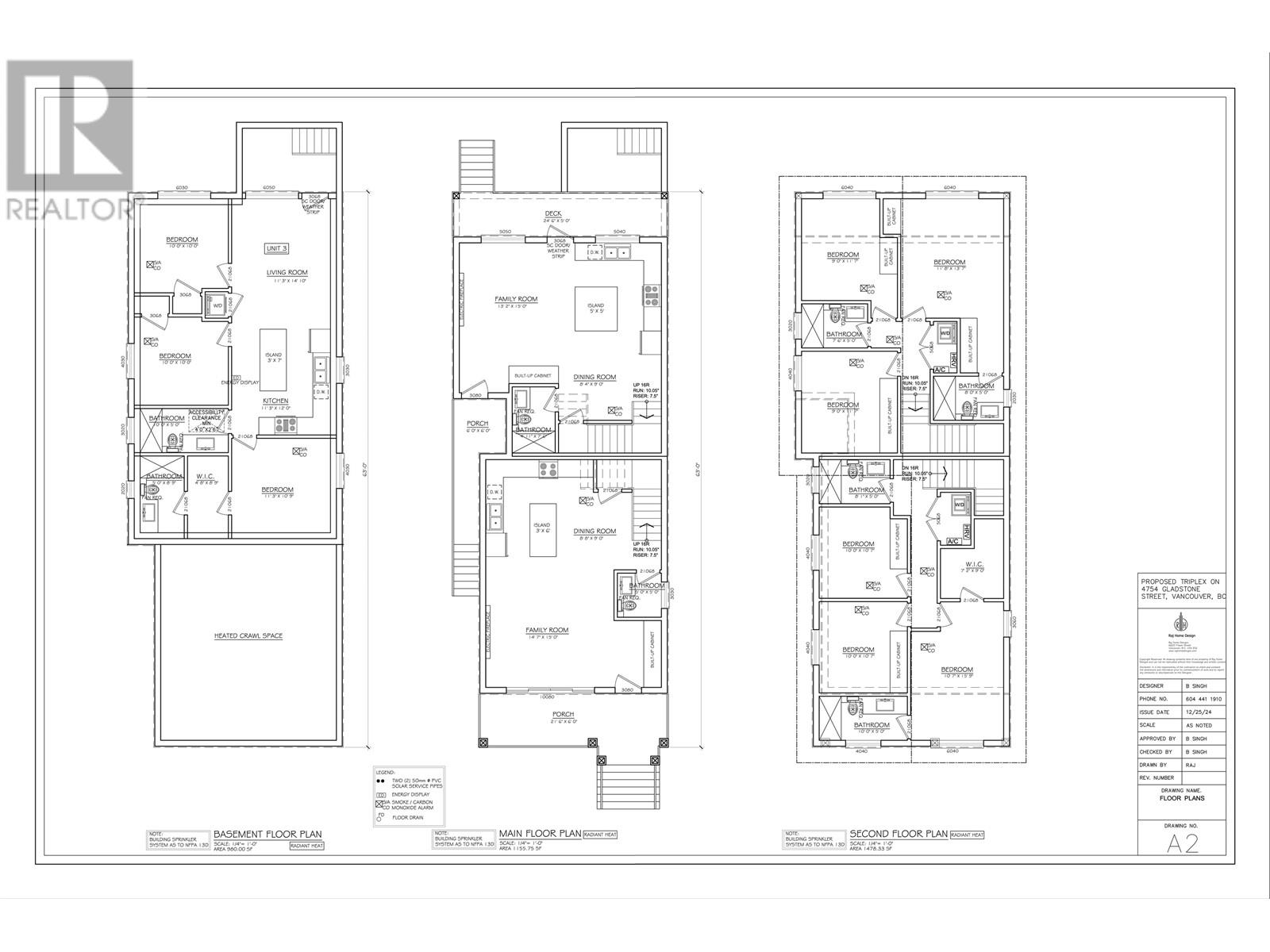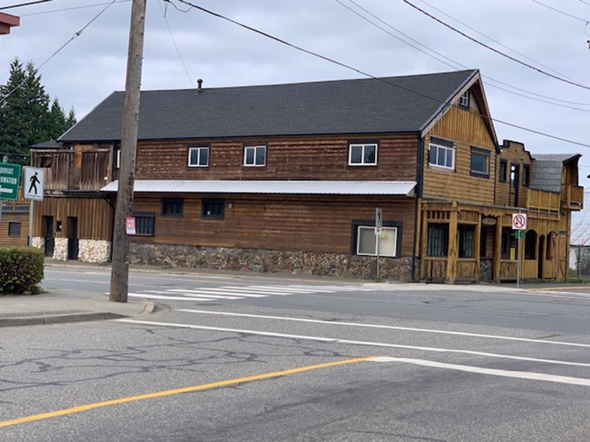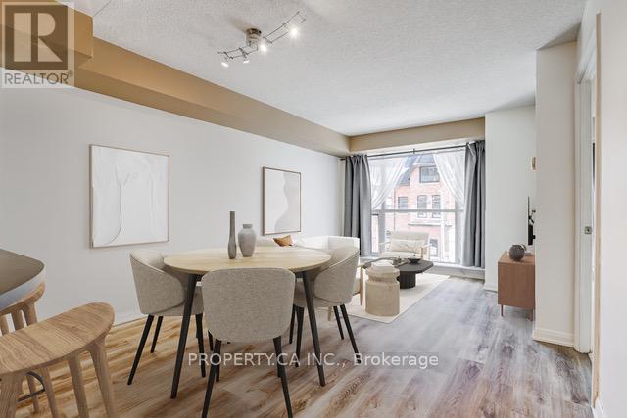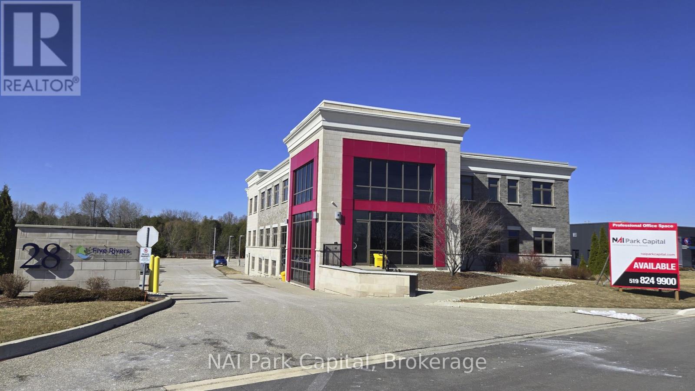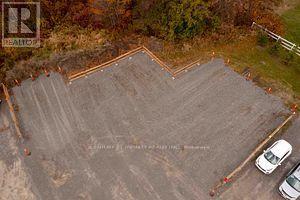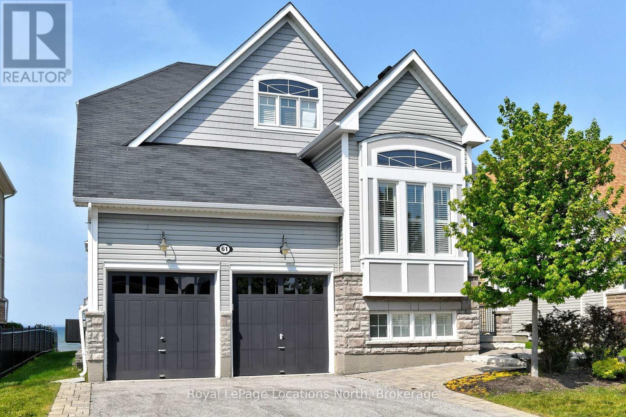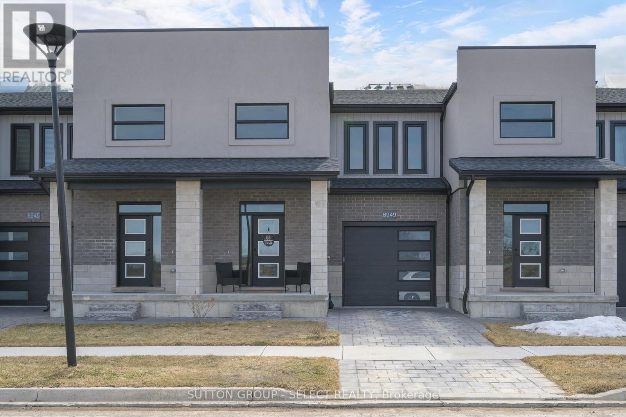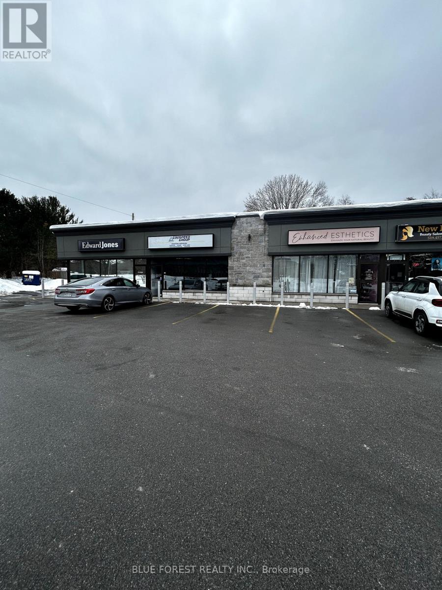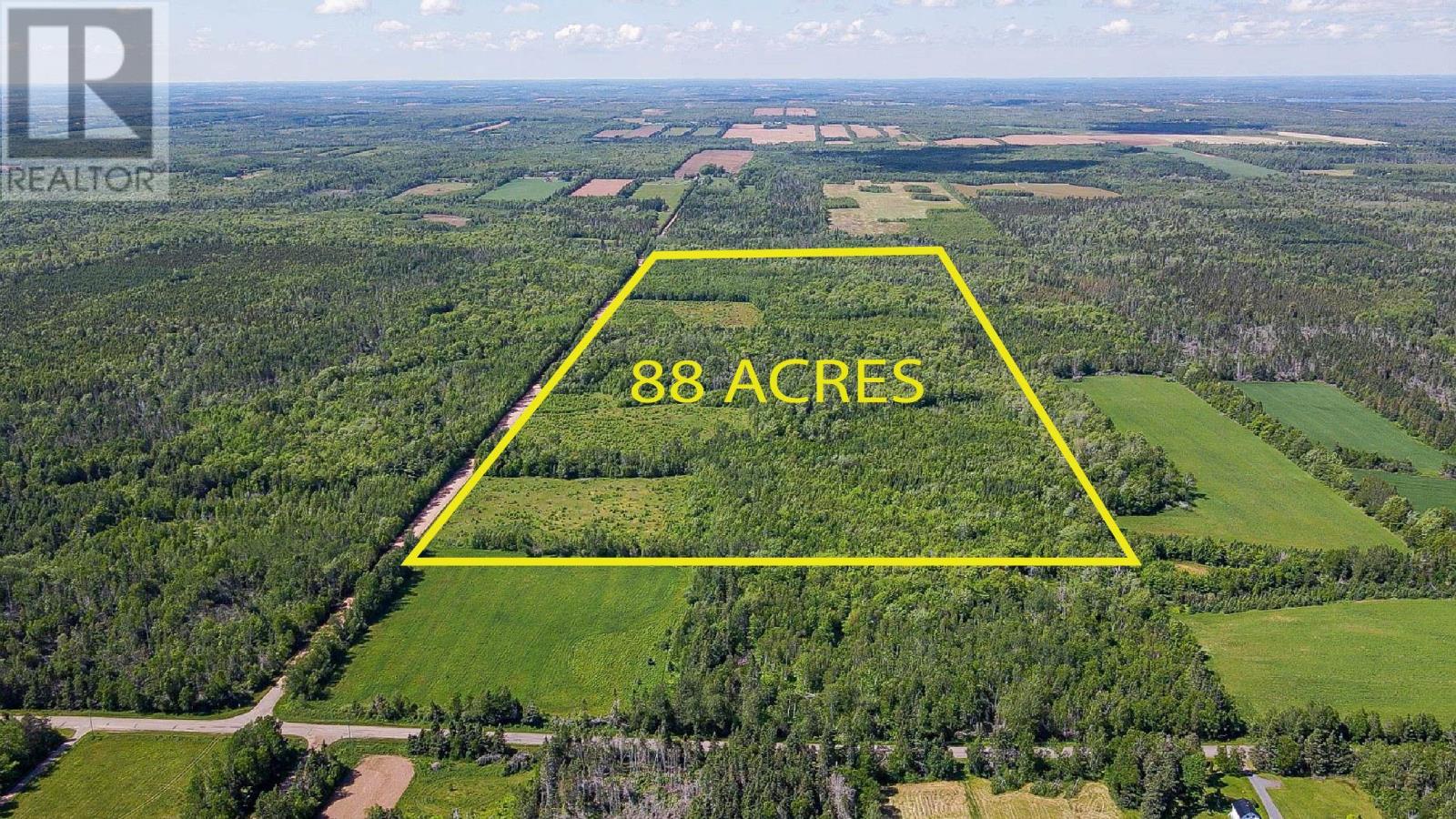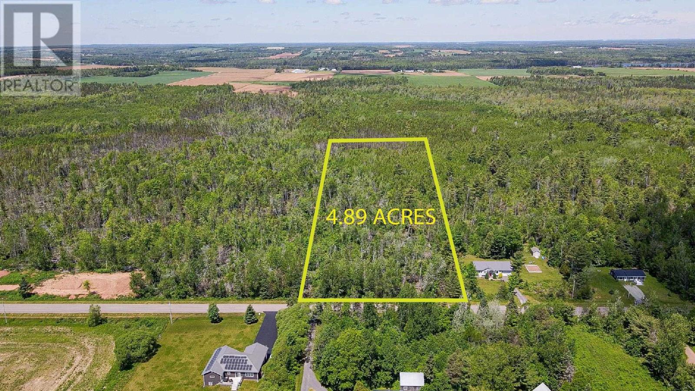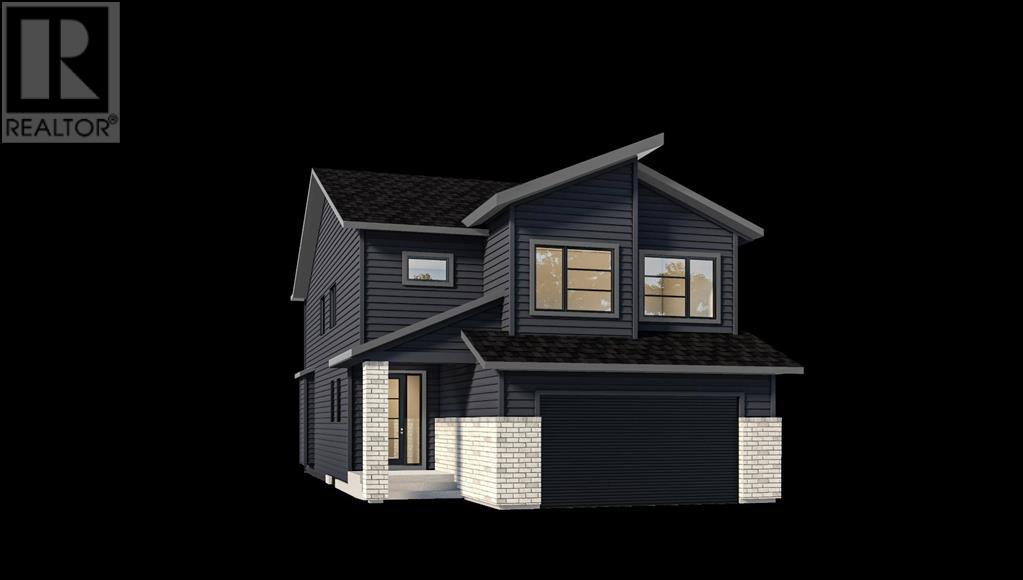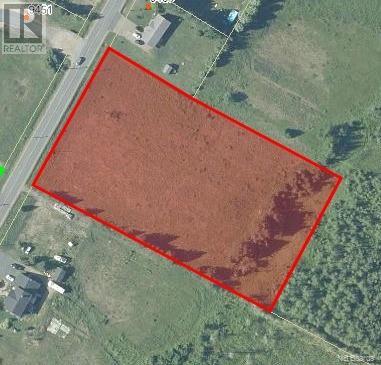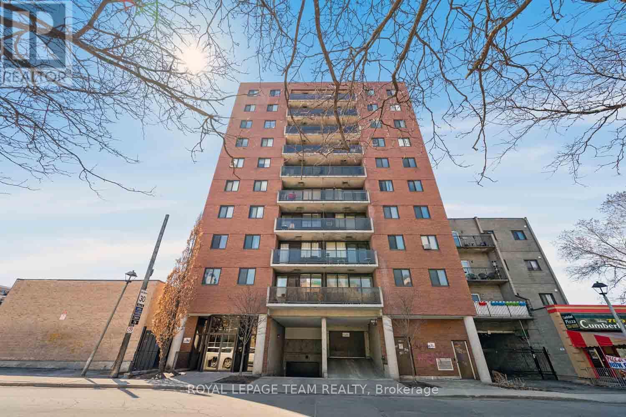33 Ridgeway Avenue
Guelph, Ontario
Welcome to 33 Ridgeway Ave in the heart of Pine Ridge community! Close to many amenities. This charming single-family home boasts 3 spacious bedrooms, and finished basement. With a lot size of 81 x 171 feet, there is plenty of room for outdoor activities and gardening. The single garage provides ample storage space for all your tools and toys, while the 5 parking spaces ensure that you and your guests will never have to worry about finding a spot. This detached bungalow is a true gem, offering one-story living at its finest. The open-concept layout is perfect for hosting gatherings or simply relaxing with loved ones. Don't miss your chance to make this stunning property your forever home! (id:57557)
1355 W 33rd Avenue
Vancouver, British Columbia
Outstanding floor plan in this timeless Second Shaughnessy home. Very well maintained home with complete renovation in 1990. The main floor offers large principle rooms that flow beautifully for entertaining and daily living. The kitchen is open concept with a large family room attached looking out to the large, bright, and private Sundeck & backyard. Upstairs features 4 beds and 2 large baths each with separate shower and bathtubs. Downstairs has a large media room, guest room and one full bath and many storage areas for a potential spectacular wine room! The home is bright with gardens & a rare drive through driveway in the front. Located near York House, Little Flower Academy, St. Georges, Shaughnessy Elementary and Prince of Wales. (id:57557)
4253 W 13th Avenue
Vancouver, British Columbia
Builder and investor alert! Rarely available 55'24 x 122' lot in most prestigious Point Grey neighborhood. Solid and well maintained house with great rental income. This lot can be sold together with 4247 W 13th Ave which has 46ft frontage. Two houses will have 101.24ft frontage and can be subdivided to two 33ft lots and one 35.24ft lot. Build a dream house with 12,351 sqft lot and develop duplex or multiplex. Great redevelopment opportunity. Close to Queen Elizabeth and Jules Quesnel Elementary Schools, Lord Byng Secondary School, West Point Grey Academy, and UBC. Benefit from the proximity to golf courses, parks, beaches, and shopping. (id:57557)
565 Robin Hood Road
West Vancouver, British Columbia
Set amidst mature, park-like landscaping, the estate fosters a deep connection to nature while ensuring complete privacy. Luxurious 8000 sqft custom built home situated on an almost 1 acre flat south facing lot with 194 ft frontage in most prestigious British Properties. Crafted by renowned Bradner Homes, the residence combines timeless elegance with modern luxury. Generous and open living and family space, large office on main well connected to outdoor space, build with the highest standard, 4 bdrms up, 2 bdrms in walkout basement, home theater. Perfectly positioned close to Capilano Golf & Country Club, Hollyburn Country Club, ski, close top ranking private & public schools, & Park Royal Shopping Center! this remarkable estate offers an unparalleled lifestyle in a true sanctuary dissenting family. First open May 1st, Thursday 11-1pm. (id:57557)
24310 102 Avenue
Maple Ridge, British Columbia
Maple Ridge´s Best Like-New Family Home Opportunity! Nestled in the heart of Albion, this stunning 4 bed/ 4 bath detached home complete with a 1 bed in-law suite offers over 2,700 sqft of elegant living space. Thoughtfully designed with timeless interiors & exceptional craftsmanship, this residence features 9-ft ceilings, crown molding, oversized windows, and a chef´s kitchen with premium appliances. Upstairs, the luxurious master retreat boasts a spa-like ensuite while the spacious secondary bedrooms provide comfort and style. The separate-entry suite includes its own laundry & generates great income potential ($1500+ /month). Located walking distance to Kanaka Creek Coffee, parks, & top-rated schools, this is a rare chance to own a beautifully designed home in a great neighbourhood! (id:57557)
4754 Gladstone Street
Vancouver, British Columbia
Introducing an outstanding development opportunity located in the thriving Norquay Village of Vancouver. The current owner has plan to build a triplex. This property is zoned RM-9A under the Norquay Village Neighbourhood Centre Plan, presenting a versatile foundation for various residential projects, including four-storey low-rise apartments, stacked townhouses, duplexes, triplexes, or a single-family residence. Positioned strategically near major transit routes, schools, parks, and vibrant shopping areas, this site is exceptionally suited for developers focused on creating lasting value. Moreover, exploring land assembly with adjacent properties could significantly increase density and contribute to the city´s vision for sustainable community development. Please ensure to verify all information with the City for the most accurate details. (id:57557)
6994 Pioneer Avenue, Agassiz
Agassiz, British Columbia
Frontage on Hwy #9 as well as Cheam and Pioneer Avenues in Agassiz. Over 3,000 sq ft of retail space plus over 1,800 sq ft of living quarters upstairs. Potential to build the largest pizza and gelato ice shop. (id:57557)
311 - 18 Beverley Street
Toronto, Ontario
Step into Unit 311, a spacious 742 sq ft 2-bedroom, 2-bathroom condo, featuring a brilliant layout and floor-to-ceiling windows that flood the space with natural light. With underground parking, a locker, a truly AAA location, this suite offers the perfect blend of comfort and convenience. Designed by the award-winning Diamante Development, The Phoebe is ideally located on one of Torontos most dynamic streets. Queen Street West is famous for its eclectic mix of shops, art galleries, and trendy restaurants, making it a true cultural hub. Stroll to Kensington Market, or immerse yourself in art and history at the Art Gallery of Ontario (AGO), both just steps away. Commuting is effortless with Osgoode Subway Station a short walk from your door, plus multiple bus routes and streetcars nearby. The future Ontario Line extension will further elevate connectivity. And, with the Financial District and Hospital Row just moments away, youll enjoy the ultimate convenience for work, play, and everything in between. Whether youre relaxing at home or stepping out to explore the entertainment and theatre districts, or enjoying nearby sports venues, this location offers it all. Dont miss your chance to own a piece of Torontos most desirable neighbourhood! (id:57557)
200 - 28 Bett Court
Guelph, Ontario
Professional office space for lease in Guelph's Hanlon Creek Business Park. Lots of windows allowing ample natural light. Space features private offices, open area, kitchen, board room and storage area. Located only minutes from Hwy. 401. Hanlon Creek Business Park features approx. 165 acres of natural reserve with 12km of walking trails. Sublease until October 31, 2026. Landlord would consider longer term. (id:57557)
44 Victoria Avenue S
Kawartha Lakes, Ontario
Unique Opportunity! Selling 3 Parcels of Vacant Land As A Package on Victoria Ave S, Close to College & Plenty of Amenities. (id:57557)
B - 1701 Darlington Park Road
Clarington, Ontario
Flat, Cleared Industrial Parking For Fleet Vehicles, Trailers, Construction Vehicles - Anything With Wheels & Plates. 4000 Sq Ft (64' X 64'). Easy Access To Highway 401 At Courtice Road. No Automotive Repair Or Sales. Security Cameras Monitor The Property. Total Area To Be Leased Is Flexible. (id:57557)
61 Waterview Road
Wasaga Beach, Ontario
Waterfront - Gorgeous home located in the private Blue Water enclave. Spectacular Georgian Bay views with floor to ceiling windows in the open concept living/kitchen/dining space. Sleek and stylish modern kitchen, perfect for entertaining. Main floor primary suite with walk out to deck that overlooks the Bay.With 4Bedrooms and 3.5 Bathrooms, this house has space for it all. Three of the bedrooms have walk in closets, one with ensuite privilege, two bedrms w/ Jack & Jill access. Lower level has 1 bedroom, kitchenette and large rec room with fireplace. Some unfinished space gives opportunity to create additional bedroom. Enjoy the waterfront lifestyle with minimal maintenance. Bonus amenities include Clubhouse with outdoor pool, exercise room and sauna. Only minutes to Golf, Hiking, Biking, Water sports, Skiing and all the area has to offer. (id:57557)
1085 10th Concession Road W Unit# 91
Flamborough, Ontario
Welcome to the serene Rocky Ridge Estates! This beautifully designed 2022 modular home offers an ideal blend of comfort, style, and functionality, perfect for those seeking to downsize or get into the real estate market. Step into a bright and inviting living space that boasts modern aesthetics and an open layout, making it perfect for relaxation or entertaining. Large windows flood the room with natural light, enhancing the warm ambiance. The well-appointed kitchen features sleek cabinetry, and ample counter space, making meal preparation a delight. Enjoy casual dining at the convenient breakfast bar or in the adjoining dining area. The cozy master bedroom is designed for tranquility and rest. The bathroom offers a spacious shower, stylish fixtures, and thoughtful storage solutions. Enjoy the fresh air and beautiful surroundings on your private outdoor patio. Perfect for morning coffee, evening relaxation, or entertaining friends and family, this space adds to the charm of the home. Rocky Ridge Estates is close to Guelph, Hamilton, Cambridge, and Waterdown. Experience the joys of a close-knit neighborhood while enjoying your own private haven. Whether you’re looking for a weekend retreat or a full-time residence, this 1-bedroom, 1-bathroom modular home is a great choice. Don’t miss the opportunity to make this charming property your own! (id:57557)
6949 Royal Magnolia Avenue
London South, Ontario
Welcome to Aspen Fields in Talbot Village This fantastic townhome offers you the value of no condo fee! These homes feature an open-concept layout with contemporary finishes, convenient upstairs laundry, and plenty of windows that let in natural light. This beautiful 2-storey home boasts 3 bedrooms and 2.5 bathrooms. The "Regis" model, which includes tile flooring in the foyer and bathrooms, quartz countertops in the kitchen and upper bathrooms, vinyl plank flooring throughout the living and dining areas, a 1-car garage, and A/C. Upstairs, you'll find three spacious bedrooms, including the sunny primary suite, which offers a large closet and a private 4-piece bathroom with a shower and twin sink vanity. With modern design and architectural details, this spacious home is sure to please! Located in the rapidly growing southwest area of London, Aspen Fields provides all the amenities sought after by young professionals and growing families. Enjoy easy access to the 401 and 402, as well as proximity to shopping, schools, parks, and trails. (id:57557)
5 - 1329 Fuller Street
London East, Ontario
Excellent leasing opportunity in this very attractive north/east London office plaza. Zoning allows for Medical/ Dental, Commercial Schools, Financial Institutions, Personal Services and Offices. Other Tenants include Edward Jones, Hair Salon, Chiropractor, Massage Therapy, Family Doctor. Unit is approx 860 sqft. TMI $8.50 per sqft for 2025. Call for all inquiries and showings. ALLOWED USES FOR ZONING: Office Space, Day Care, Clinics, Commercial School, Video Retail Establishment, Studio, Financial Institution. NO RETAIL SALES (id:57557)
Acreage Sorrie Road
St. Marys Road, Prince Edward Island
88 Acres of Paradise to explore! Approximately 10 +/- acres of wild blueberries and wild strawberries surrounded by your own forest and creek and the peace and tranquility of nature! Possibilities are endless as you dream about building your nature paradise. Get away from the hustle and bustle to that self dependent lifestyle you've always dreamed of! (id:57557)
Lot Robertson Road
Brudenell, Prince Edward Island
Perfect location to build your dream home! Only minutes from Montague, this wooded lot is great for privacy or clear it and open up your own private space in the sun! Call today to view this rare opportunity! (id:57557)
577 Grayling Bend
Rural Rocky View County, Alberta
Baywest Homes presents the Reegan. Located on a traditional interior rectangular lot in the award-winning community of Harmony with only a quick stroll the Phil Mickelson designed National golf course, Launch Pad, Adventure Park and a short ride to the Harmony Beach. An inviting home for a family who likes to entertain, featuring Hardi-board siding with a contemporary elevation and a fantastic great room. Step into 9' ceilings, a pristine design with a convenient main floor office, generous size mudroom which connects your double attached garage to the walk-through pantry. The kitchen comes with a full set of stainless-steel appliances, stone counters, a central island ideal for entertaining family and friends and is positioned just off the dining area and into the bright open-concept lifestyle room boasting a gas fireplace. The upper plan starts at the side bonus room, designed to be the hub of this space. A 4-piece bath, full size laundry room and 2 kids rooms situated to the front. The rear primary bedroom has room for a king bed with accessories and comes with a walk-in closet for 2, and spa inspired 4-peice en-suite bath with a separate shower, deep soaker tub, water closet and storage vanity. To wrap this all up enjoy the selections from Baywest crafted Signature Collections, a comprehensive collection of their most popular materials, carefully chosen for their quality, bundled to provide you with an excellent price and lasting value! (id:57557)
3.58 Acres Route 150, Losier Settlement
Tracadie, New Brunswick
Beau terrain de 3.5 acres à Losier Settlement, à 10 minutes en voiture de la ville. Secteur résidentiel avec un bon voisinage. (id:57557)
150 Hennigar Road
Grand Falls, New Brunswick
Come and discover this stunning bungalow-style property, which has undergone numerous recent upgrades. With a new roof and a beautifully renovated interior, this charming home has so much to offer! On the main floor, you will find a fully renovated kitchen and bathroom, a spacious living room, and three bedrooms. The basement includes a fourth bedroom, a large storage area, and a family room. Outside, you will enjoy an attached garage and a fenced backyard, perfect for pets. Ideally situated near all amenities, this beautiful home is sure to impress! Call for more information or schedule a visit today! (id:57557)
504 - 154 Nelson Street
Ottawa, Ontario
Welcome to unit 504 at 154 Nelson, a spacious 2-bedroom, 2-bathroom condo with underground parking and a wide balcony in the heart of Lowertown. Enjoy a vibrant, walkable lifestyle with just a one-minute stroll to Loblaws, Shoppers Drug Mart, bus stops, cinema, and cafes. Within five minutes, access the ByWard Market, Ottawa University, Parliament Hill, Rideau Centre, and the LRT. This bright and airy unit features an open-concept layout with the kitchen overlooking the living and dining areas perfect for entertaining or relaxing at home. Large windows flood the space with natural light, and the living room opens onto an east-facing balcony. Laminate flooring flows through the living room, dining area, and both bedrooms, while tile and ceramic complete the kitchen and bathrooms. The updated kitchen offers dark cabinetry, ample counter space, and a practical layout. The primary bedroom includes a walk-through closet with insuite laundry and a 3-piece ensuite. The second bedroom offers generous space and a double closet, while the main 4-piece bathroom includes a tub/shower combo and updated vanity. A spacious foyer with closet, linen storage, in-unit storage locker, and rented hot water tank complete the space. Crown moulding throughout. This condo is ideal for first-time buyers, downsizers, students, or investors. Parking space #25 included. Great value, unbeatable location, and immediate availability. Discover downtown living at its best! (id:57557)
63 Country Lane
Chelmsford, Ontario
Welcome to Serendipity Farms, a stunning 470-acre property that offers the perfect country living. This beautiful 3-bedroom, 2-bath home provides a tranquil setting that’s as picturesque as it is private. Whether you're looking for a serene retreat or a place to explore the joys of farming, this property offers endless possibilities. The home itself is a true sanctuary, with a spacious and light-filled interior that radiates warmth and charm. The expansive kitchen, complete with a large island, is perfect for family gatherings or hosting friends. The cozy sitting room, with its inviting fireplace, offers the perfect place to unwind, while the master bedroom boasts breathtaking views of the surrounding land and ample natural light. Upstairs, a spiral staircase leads to two additional bedrooms, a walk-in closet, and a newly renovated bathroom. A triple detached garage offers ample space for your vehicles, farm equipment, or recreational toys. Serendipity Farms has everything you need to embrace the land. With 150 acres of fertile farmland, you can easily pursue large-scale farming or raise livestock. Rolling fields that move into a picturesque woodland and ponds, make it as functional as it is beautiful. A spacious 32 x 48 barn is perfect for housing animals or storing equipment. Also included is a large commercial heated garage that ensures all your tools and machinery are in top condition. The property also boasts private access to the Vermillion River, where you can enjoy your own sandy beach for fishing, swimming, or simply taking in the stunning scenery. As an added bonus, just steps from the main home, a charming 3-bedroom log house awaits. Whether you need extra space for family, guests, or a potential rental, this secondary dwelling provides versatility and additional value to the property. (id:57557)
63 Country Lane
Chelmsford, Ontario
Welcome to Serendipity Farms, a stunning 470-acre property that offers the perfect country living. This beautiful 3-bedroom, 2-bath home provides a tranquil setting that’s as picturesque as it is private. Whether you're looking for a serene retreat or a place to explore the joys of farming, this property offers endless possibilities. The home itself is a true sanctuary, with a spacious and light-filled interior that radiates warmth and charm. The expansive kitchen, complete with a large island, is perfect for family gatherings or hosting friends. The cozy sitting room, with its inviting fireplace, offers the perfect place to unwind, while the master bedroom boasts breathtaking views of the surrounding land and ample natural light. Upstairs, a spiral staircase leads to two additional bedrooms, a walk-in closet, and a newly renovated bathroom. A triple detached garage offers ample space for your vehicles, farm equipment, or recreational toys. Serendipity Farms has everything you need to embrace the land. With 150 acres of fertile farmland, you can easily pursue large-scale farming or raise livestock. Rolling fields that move into a picturesque woodland and ponds, make it as functional as it is beautiful. A spacious 32 x 48 barn is perfect for housing animals or storing equipment. Also included is a large commercial heated garage that ensures all your tools and machinery are in top condition. The property also boasts private access to the Vermillion River, where you can enjoy your own sandy beach for fishing, swimming, or simply taking in the stunning scenery. As an added bonus, just steps from the main home, a charming 3-bedroom log house awaits. Whether you need extra space for family, guests, or a potential rental, this secondary dwelling provides versatility and additional value to the property. (id:57557)
88-98 Father Joys Road
Port Au Port West, Newfoundland & Labrador
This spacious 3 bedroom, 3 bath bungalow with attached garage and a 25 x 25 detached garage sits on over 5 acres with mature trees that offers tons of privacy! The main level features a living room, dining room and kitchen across the front of the home which flows into each other offering a great open concept and is great for entertaining. Two generously sized bedrooms, full bath and an ensuite in the primary bedroom. The basement is fully finished with a large rec room, 3 pc bathroom, bedroom, laundry and attached garage/utility room. The detached garage can be accessed by a 2nd driveway. Some of the features include new shingles 2018, new septic tank 2020, new wood furnace 2019 and more. (id:57557)

