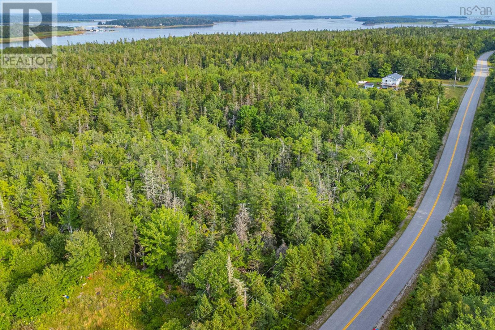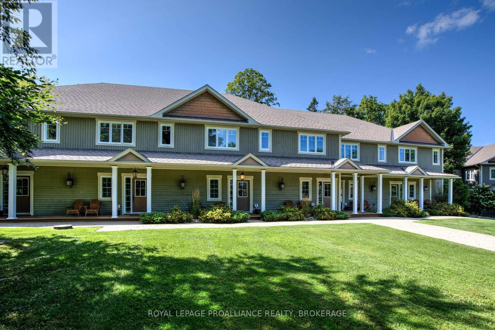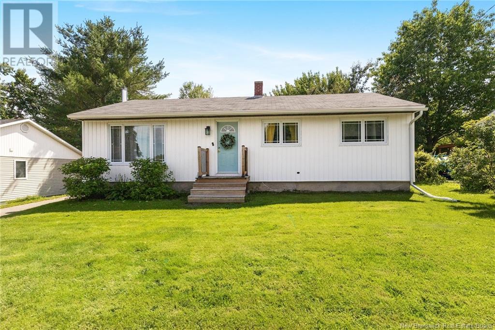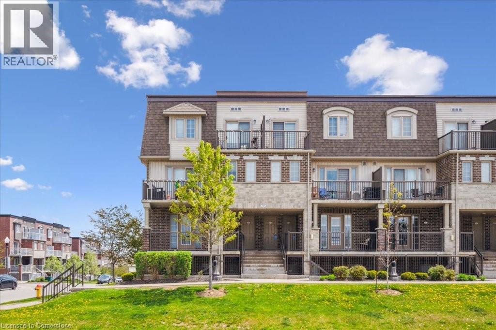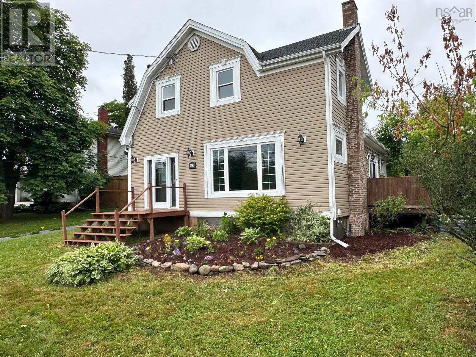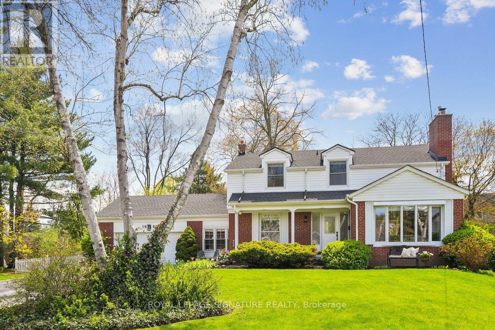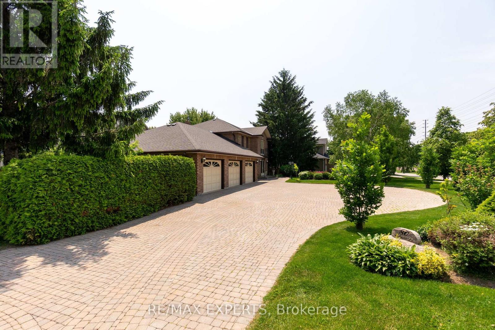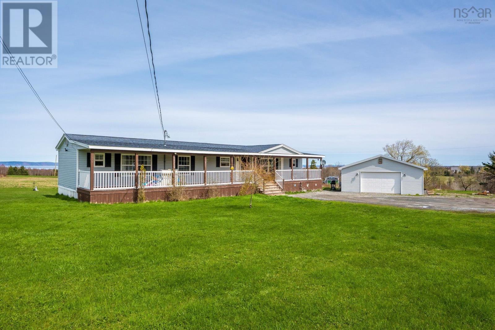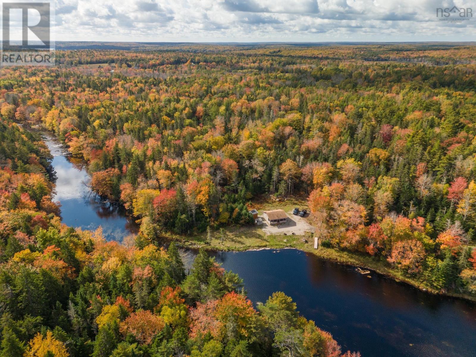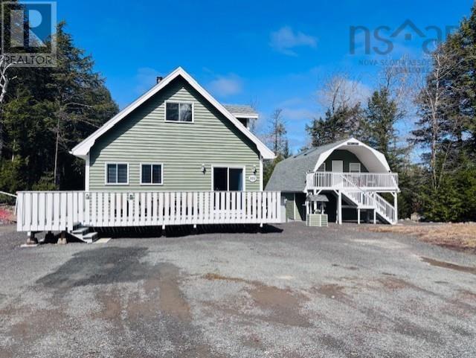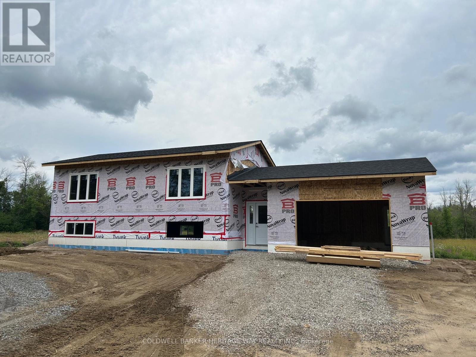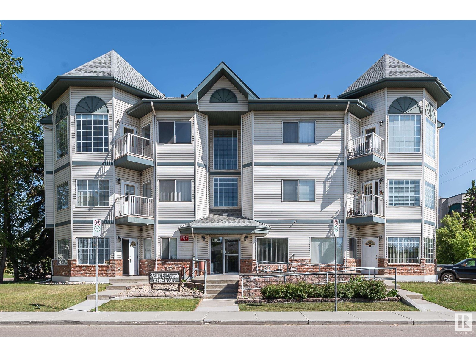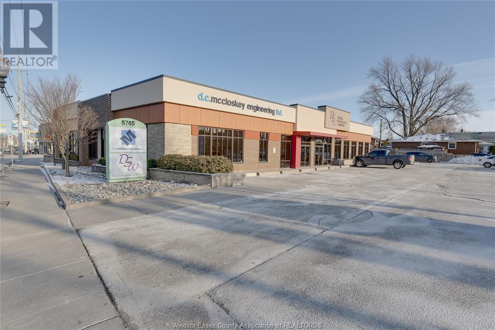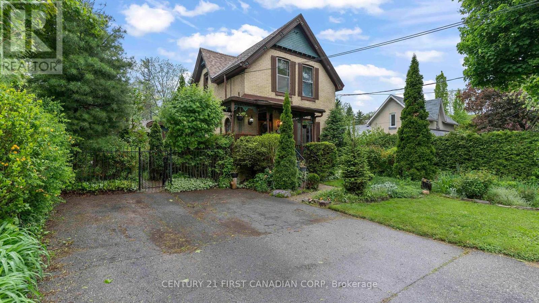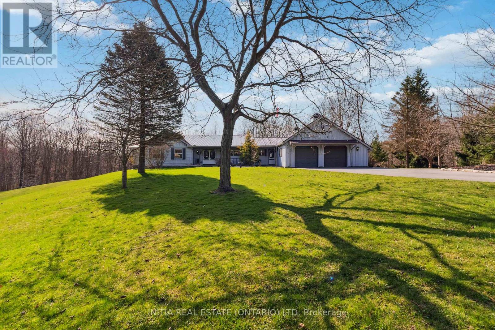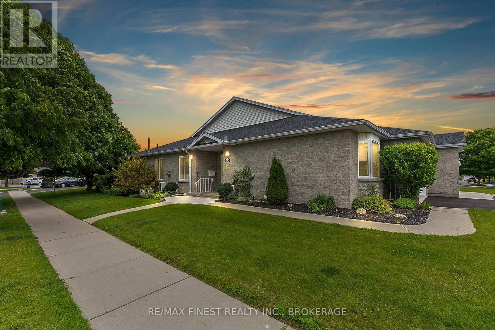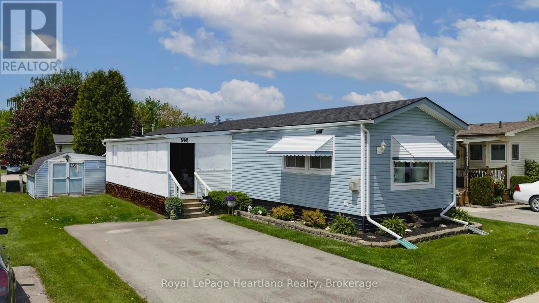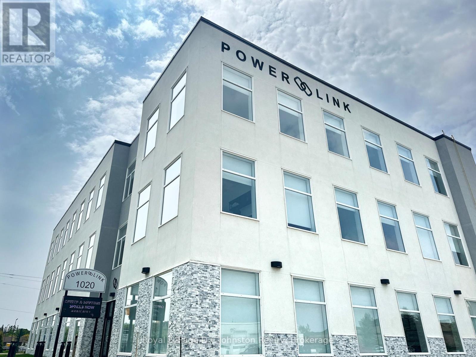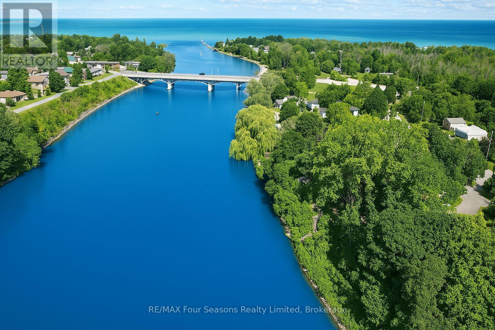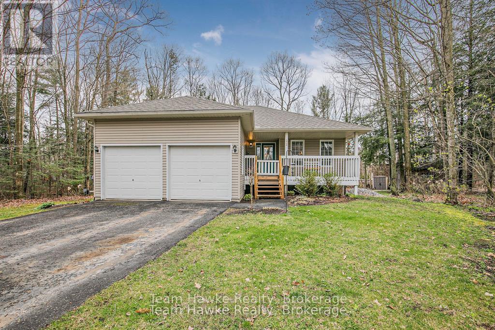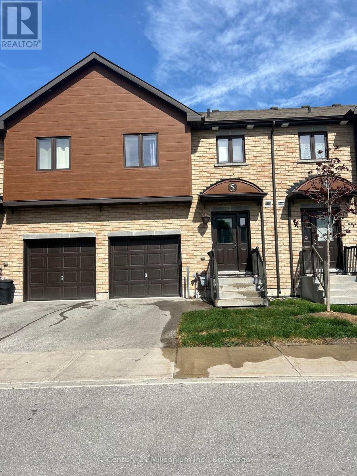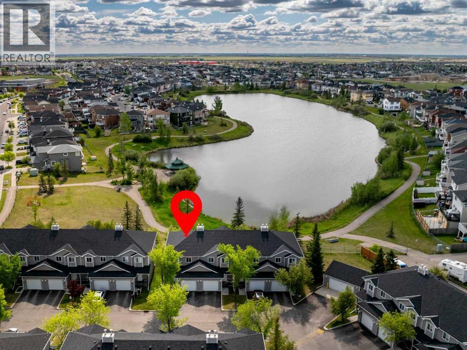1104, 910 5 Avenue Sw
Calgary, Alberta
Stunning Bow River views from this 2 BEDROOM, 2 BATHROOM, TITLED UNDERGROUND PARKING with NEW PAINT AND CARPETS with expansive windows in this two-bedroom condo in the desirable Five West building! Open and bright floor plan with modern features throughout. The living room has a corner fireplace, and the dining room provides access to the balcony with fantastic views of the Bow River. The spacious kitchen features STAINLESS STEEL APPLIANCES, tile backsplash, GRANITE COUNTERTOPS , breakfast bar, and a large WALK-IN PANTRY. The large master bedroom boasts its own FOUR PIECE ENSUITE, while the second bedroom offers access to the additional 3-piece main bath. IN-SUITE LAUNDRY offers storage galore! Enjoy all the amenities in this fantastic building with HEATED UNDERGROUND PARKING, ON-SITE MANAGER, a community recreation room with a large patio, perfect for entertaining. This executive unit is a must-see! Walk to work, fine dining and trendy shopping and just steps to the Bow River Pathways! (id:57557)
329 53 Avenue E
Claresholm, Alberta
Big yard, great bones, and lots of potential — welcome to your next chapter in Claresholm! Step into small town living with this classic 1950's bungalow full of character and possibility. This 791sqft bungalow is situated on a spacious lot, and includes 2 bedrooms, 2 bathrooms and a finished 699sqft basement. This home offers a perfect blend of vintage charm and smart updates. You will enjoy peace of mind with a durable metal roof and stay cool in the summer with central air conditioning that was installed in 2021. The main floor bathroom has been updated, while the rest of the home is ready for your personal touch and vision. Eco-conscious? You'll love the 8 solar panels installed in July 2025, helping to reduce your energy costs and environmental footprint. Whether you're looking to downsize, invest, or settle into a friendly community, this home offers the space, features, and flexibility to make it your own. (id:57557)
Lot 2 Chemin Des Ben, Sluice Point
Sluice Point, Nova Scotia
Welcome to Lot 2, an enchanting 8.97-acre parcel nestled along the picturesque Chemin des Ben in the charming community of Sluice Point. This pristine lot boasts the rare combination of accessibility and natural beauty, with a paved road providing convenient access and 320 feet of road frontage offering ample space for your dream home. Immerse yourself in the tranquility of nature, as this property is fully treed, ensuring privacy and seclusion. The allure of waterfront living awaits, as the property borders the serene waters of Indian Sluice Bay, offering breathtaking views and endless opportunities for outdoor recreation. Convenience meets serenity with this prime location, just a short 10-minute drive from Tusket, where all amenities including shopping, dining, and entertainment await. Whether you're seeking a peaceful retreat or a place to build your forever home, this idyllic property offers endless possibilities. Don't miss your chance to make your dream a reality. (id:57557)
2-5 - 532 10th Concession Road
Rideau Lakes, Ontario
Welcome to Wolfe Springs Resort! Enjoy fractional ownership at this 4-season vacation property with the use of all the resort amenities and enjoyment of beautiful Wolfe Lake near Westport, Ontario. This two-storey, waterview villa features 2 bedrooms, 3 bathrooms, large kitchen with granite countertops, stainless steel appliances, sunken living room with propane fireplace and beautiful views of Wolfe Lake. The master bedroom on the upper level is expansive and features a soaker tub and ensuite bath. The villa comes fully furnished and stocked with all you need to enjoy your 5 weeks at the lake including a washer and dryer tucked away in a hallway closet on the upper level. Make use of the recreation room, theatre room, boat house, canoes, kayaks, paddle boats, bicycles, shared golf carts and barbecue and fire pit area. The waterfront is perfect for swimming or boating with a sandy beach and dock available. This unit has the desirable interval 5 as the fixed summer week of mid July each year. (id:57557)
620 28 Street
Fort Macleod, Alberta
Welcome to this charming and extensively updated bungalow in the peaceful town of Fort Macleod, offering nearly 1,500 square feet of comfortable living space, ideal for families, retirees, or those seeking a quieter lifestyle with room to breathe. This property features four spacious bedrooms with potential for a fifth bedroom, two full bathrooms, a large double detached garage, RV parking, a covered backyard patio, and a WETT certified wood burning stove. Recent updates include a newer roof (4 years old), newer boiler (7 years old), newer hot water tank (7 years old), and newer window (8 years old). This home has been meticulously maintained. Fort Macleod is a growing community featuring schools, shopping, a recreation centre, and close to the mountains! Don't wait to book a showing with your favorite REALTOR®! (id:57557)
113 Crocket Street
Fredericton, New Brunswick
This beautifully updated bungalow offers the perfect blend of comfort, function, and location! With three bedrooms and a full bath on the main level, plus a fourth bedroom and second full bath downstairs, there's plenty of room for family or guests. The heart of the home is a stunning brand-new kitchen by Kitchen Creations, featuring luxurious quartz countertops and thoughtfully designed cabinetry. The open concept living space feels airy and bright! A convenient mudroom addition keeps things tidy year-round, while the downstairs family room, complete with a cozy wood stove, is the perfect spot to unwind. This space can easily accommodate multiple uses for those who like a home gym or need an at home office space. Outside, you can appreciate the partially fenced yard, detached garage, and outstanding curb appeal thanks to new siding and upgraded insulation completed in 2024. The property line runs beyond the fence to the neighboring street where you'll find a public wading pool and tennis courts....and plenty of room for a garden for those with a green thumb! The property actually features two driveways so you can access from Crocket or from Harrison Court. This set up is ideal for easier access or parking a boat or RV! Whether you're looking for style, comfort, or community, this property has it all! (id:57557)
104 Garment Street Unit# 601
Kitchener, Ontario
Welcome to the epitome of urban living at the Garment Street Condo building in downtown Kitchener! This sophisticated one-bedroom Plus Den condo is now available for lease, offering a blend of contemporary design and convenient amenities. This unit includes high speed internet with rogers as well as water. Tenant only pays for Hydro and Cable TV, As you enter, you're greeted by a modern and open-concept living space, featuring large windows that flood the room with natural light. The well-appointed kitchen boasts sleek cabinetry and stainless steel appliances, creating an inviting atmosphere for culinary endeavors. The bedroom is a tranquil retreat, offering a comfortable space to unwind after a busy day in the heart of the city. One of the highlights of this residence is its access to the Garment Street Condo building's amenities. Stay active and fit in the state-of-the-art gym, yoga room, or bask in the sun on the rooftop patio. The rooftop oasis not only offers breathtaking views of downtown Kitchener but also features BBQs a sports court and a refreshing pool – perfect for entertaining friends or enjoying a relaxing day in the sun. Living at Garment Street Condo means being at the center of the vibrant downtown scene, with trendy shops, restaurants, and cultural attractions just steps away. Whether you're a professional seeking a convenient commute or someone who appreciates the excitement of city living, this one-bedroom Plus Den condo provides the perfect blend of comfort and luxury. Don't miss the opportunity to make this Garment Street Condo your urban haven – where style meets convenience and a world of amenities awaits at your doorstep. Book your showing today! (id:57557)
1348 Scarlett Ranch Boulevard
Carstairs, Alberta
Quick possession available! Open Spaces + Happy Faces in a Country Quiet Community. Spacious south backing lot (42' x 135') with a Brand new 2,460 sq.ft. two story with attached triple garage (28' x 23') and side access walk-up basement. Bright, open plan with spacious main level dining nook, kitchen with island and walk-through pantry (wood shelving) to spacious mud room (wood bench + lockers), family room with gas fireplace, private Work From Home Office, two piece bath and spacious front entry. Three bedrooms on the upper level including 13'7"' x 16'7" Primary suite with raised tray ceiling and large walk-in closet (wood shelving), 5 piece Ensuite, bonus room with vaulted ceiling and gas fireplace, laundry room with sink and cabinetry, and 4 piece main bath. Bright undeveloped side access basement has high efficiency mechanical, roughed-in bath plumbing, and large windows for lots of natural light. Very nicely appointed with ceiling height cabinets, quartz counter tops, upgraded lighting, vinyl plank, tile + carpet flooring, wood shelving in all closets, upgraded exterior and stonework. Includes GST (rebate to builder), new home warranty, rear deck with vinyl cover, front sod + tree, and $5,000 appliance allowance. Great family community with school, park and pond nearby, recreation facilities, and a quick commute to Airdrie, Balzac Mall, Calgary, or hospital nearby at Didsbury. A little drive, a lot of savings! (id:57557)
43 Caroline Street Unit# 302
Waterloo, Ontario
Welcome to the highly sought after Park House at 43 Caroline Street, nestled in the vibrant heart of Uptown Waterloo! This rare and spacious two bedroom, two bath condo offers an unparalleled living experience with breathtaking, unobstructed views of Waterloo Park and Silver Lake-a serene, picturesque setting right in the midst of the city. With over 1300 sq ft, this bright and airy unit is perfect for professionals or downsizers seeking both comfort and elegance. The expansive formal living room is an entertainers dream, featuring custom-built cabinetry, gleaming hardwood floors and a lovely water vapour fireplace that adds warmth and ambience. Sunlight pours in through all of the large windows, illuminating the space with natural light and offers panoramic views from nearly every single angle. The warm wood kitchen is both functional and stylish with ample cabinetry, generous counter space and a cozy dinette that allows you to enjoy your morning coffee while gazing out at the tranquil water. The primary bedroom is a peaceful retreat, boasting a walk in closet and more of those stunning lake and park vistas. A spacious second bedroom is ideal for guests or as a dedicated home office. The building features a heated driveway leading to your assigned underground, secure parking spot and a large storage room at the garage level for all your extra belongings. Located just minutes to Waterloo Town Square, walking trails, trendy restaurants and the excitement of uptown living, this rare opportunity to own a condo that combines location, space, and incredible views at an unbeatable value. These units do not come up at this price. Don't miss your chance to make it yours. (id:57557)
1352 Scarlett Ranch Boulevard
Carstairs, Alberta
Quick possession. Open Spaces + Happy Faces in a Country Quiet Community. Spacious south backing lot (42' x 136') with a Brand new 2,450+ sq.ft. two story with attached TRIPLE GARAGE (28' x 23') and side access walk-up basement. Bright, open plan with spacious main level dining nook, kitchen with island and walk-through pantry (wood shelving) to spacious mud room (wood bench + lockers), family room with gas fireplace, private Work From Home Office, two piece bath and spacious front entry. Three bedrooms on the upper level including 159"' x 14' Primary suite with raised tray ceiling and large walk-in closet (wood shelving), 5 piece Ensuite, bonus room with raised tray ceiling and gas fireplace, laundry room and 4 piece main bath. Bright undeveloped side access basement has high efficiency mechanical, roughed-in bath plumbing, and large windows for lots of natural light. Will be nicely appointed with ceiling height cabinets, quartz counter tops, upgraded lighting, vinyl plank, tile + carpet flooring, wood shelving in all closets, upgraded exterior and stonework. Includes GST (rebate to builder), new home warranty, 13' x 9' rear deck, front sod + tree, and $5,000 appliance allowance. Located steps from the school, park, pond, and recreation facilities with quick access to Airdrie, Calgary, CrossIron Mills, and Didsbury Hospital—Scarlett Ranch offers the perfect balance of country quiet and city convenience. A little drive, a lot of savings, don’t miss this one! (id:57557)
110, 11 Clearwater Crescent
Fort Mcmurray, Alberta
Your New Cozy Home Awaits at 11 Clearwater Crescent, Fort McMurray!Imagine settling into this sweet 1-bedroom, 1-bathroom apartment – it's got that perfect "just right" feeling! Tucked away in a lovely, well-kept building at 11 Clearwater Crescent, this place is all about making life comfortable and easy. Step inside and feel right at home in the spacious living area. It's got those nice neutral walls and carpet that are just begging for you to kick back and relax, or maybe host a fun get-together. Big windows with pretty blue curtains let in tons of sunshine and give you a peaceful view of the green outdoor space and parking. Whip up your favourite meals in the practical kitchen with newer appliances next to the cozy dining nook. It's just the spot for a relaxed dinner, maybe even with that cheerful BBQ! When it's time to unwind, your generously sized bedroom is a true retreat. There's a ceiling fan to keep things breezy and a window that fills the room with natural light. The bathroom is sparkling clean and ready for your morning routine, complete with a newer white tub/shower and vanity. And here's a little bonus: a super handy pantry/storage area with shelves galore. You'll have plenty of space to keep things tidy, and there's room for a chest freezer if needed! The building itself is a welcoming sight – a neat, low-rise with a friendly entrance. Living at 11 Clearwater Crescent means you're in a great spot downtown, with easy access to dedicated parking and lovely green areas right outside your door, plus close to shopping, schools and bus transit. This charming apartment is perfect for anyone looking for a comfortable and budget-friendly place to call home, whether you're living solo or with a partner. Don't let this sweet opportunity slip away – come see it for yourself! (id:57557)
1684 Fischer Hallman Road Unit# A
Kitchener, Ontario
Welcome home to this modern and well-kept stacked townhouse condo. This unit is move-in ready with flexible closing. Being the most popular and ideal floor plan in the building, this open plan is an entertainer's dream, with flow from the bright living room to the beautiful kitchen. With two bedrooms, one can be an office for those who work from home. Located just minutes to Conestoga College, the highways, parks and trails, school and shopping, the possibilities here are endless. Great for young professionals, couples, empty-nesters and small families. Unit is vacant and easy to show. Book your showings today! Disclaimer: Please note that this property has been virtually staged. The furnishings and decor are for illustrative purposes only. Furniture and items shown are not included in the sale. (id:57557)
2780 Highway 2
Shubenacadie, Nova Scotia
Step into timeless elegance with this beautiful 4 bedroom, 2 bath century home nestled in the quaint and peaceful community of Shubenacadie, Nova Scotia. Brimming with character and warmth, this home offers the perfect blend of historic charm and modern comforts. The bright and spacious main floor features a cozy living room, formal dining area, and a large kitchen perfect for family gatherings. Upstairs, you'll find four generously sized bedrooms and a second full bathroom, making this home ideal for growing families or those who love to host. Outside, a large detached garage offers ample space for vehicles, hobbies, or a workshop, and the beautiful lot invites gardening, entertaining, or simply relaxing under the stars with a serene country feelall while being minutes from local amenities and an easy commute to Halifax or Truro. (id:57557)
1662 Bramsey Drive
Mississauga, Ontario
Charming Cape Cod Retreat on a rare half acre in Lorne Park! Immaculately maintained & full of character, this 4-bedroom, 3-bath, 2-storey offers over 3,100 sq ft of total living space. This can be a generational property; it can easily accommodate a garden home, now permitted in Mississauga. Nestled on a quiet, crescent-like bend of Bramsey Dr w/ 180 ft max. lot width & a depth of 210 ft, this home is a find in the coveted Whiteoaks Public School & Lorne Park Secondary catchments. Originally the builder's model home (circa 1960), 1662 Bramsey has been lovingly maintained & thoughtfully updated (see feature sheet), while retaining its timeless appeal. With R2 zoning & 30% lot coverage, the possibilities are endless: enjoy it as-is, renovate, expand, or build your dream estate. Step inside to a spacious living room with fireplace, a sun-filled dining room, & a family room overlooking a large deck & your own private nature retreat. The updated island kitchen & mudroom with garage access make everyday living effortless for families. Upstairs, four bright bedrooms feature generous closets & plenty of light, three with dual-aspect windows. The primary suite includes a rare ensuite bath for this era of home.The finished lower level includes above-grade windows, a cozy rec room with a gas fireplace & built-ins, plus designated office and exercise zones. The utility & laundry rooms offer ample storage & a workbench. No sidewalks, just space to play and relax, this home sits where generations have played street hockey & neighbours know each other by name. Enjoy easy walks to transit, trails, parks, the library, a local pub, & Clarkson GO (20 mins on foot). Whether you're dreaming of a pool, hosting backyard games, or simply enjoying the serenity of a secluded lot, 1662 Bramsey Drive is your forever home waiting to happen. Pre-listing home inspection. Flexible closing available. Don't wait, this is one of Lorne Park's true gems. (id:57557)
2697 Osachoff Road
South Slocan, British Columbia
Welcome to your dream riverfront retreat! This stunning 4.74-acre property offers a rare combination of natural beauty, incredible income potential, and is centrally located between Nelson & Castlegar. Located at the end of a no thru road, this property is very private, quiet, and surrounded by mountain views. Nestled along the peaceful riverbank, this property features a spacious main house, a secondary brown house, and a cozy cabin, making it ideal for multi-generational living or a lucrative rental opportunity. The main house is move-in ready and the basement has been plumbed and wired for a suite, offering flexibility for additional living space or rental income. The brown house and cabin require a substantial renovation but have the potential to generate over $3,000+ per month in rental income once updated. With nearly 5 acres of serene riverfront land, you’ll enjoy stunning water views, abundant wildlife, and endless outdoor activities right at your doorstep. Whether you’re looking for a personal oasis or a savvy investment, this property offers endless possibilities. Don’t miss this opportunity to own a slice of riverfront paradise! Room measurements in the listing are for the Main House. (id:57557)
14 Andalusia Lane
Markham, Ontario
Contemporary Trendi Townhome at McCowan & 16th Ave! Built by Treasure Hill, this Spacious & Stylish townhome offers 2,262 sq ft of Livable Space; Finished basement; Durable Vinyl Flooring through out, No Carpet! Brand New LED Lighting on the Main floor & in the Primary Bedroom; Enjoy walk-out balconies from both the Breakfast area and the Primary bedroom. Direct access to a 2-car garage. High-end finishes throughout. Located in a prime Markham Neighborhood, Steps to GO Train Station, Markville Mall, Centennial Community Centre, Foodymart, Loblaws, FreshCo, restaurants, and banks. Situated within Top-rated school zones, including Fred Varley Public School and Bur Oak Secondary School, and just minutes to Hwy 407. (id:57557)
80 Colucci Drive
Vaughan, Ontario
A Rare Find - 2 Fully Serviced Lots in Prestigious Weston Downs Neighbourhood! The property's configuration allows for immense flexibility. Retaining the existing home offers the charm of a ready-built structure with an established presence, perfect for those who value tradition and convenience. For developers, the property offers two fully serviced building lots with the potential to design and construct two new custom single family homes tailored to modern preferences. The existing home built in 1986 sits on an impressive 124 feet frontage by a depth of 130 feet(0.356 acre) . The home welcomes you with beautifully appointed formal living and dining rooms, ideal for hosting guests or enjoying family gatherings, leading into an open-concept kitchen and great room. The dedicated office provides a quiet yet inspiring space for work. The second level offers three generously sized bedrooms, each space designed with space and comfort in mind. The primary suite is a true sanctuary, featuring an ensuite with a luxurious sauna for relaxation. The property boasts a spacious three-car garage paired with an expansive driveway, offering ample parking for residents and visitors alike. For development purposes, each of the two lots measures 60 Ft. x 130 Ft. and each lot is individually serviced with Water, Hydro, Gas & Sewer, providing a seamless development process. Whether you are an end-user seeking a perfect place to call home, an astute investor looking for promising returns, or a developer eager for a project in a desirable area, with the dual-home option amplifying profitability, this property has both immediate & future potential. Nestled in a peaceful and well-connected neighbourhood, enjoy convenient access to local amenities, grocery stores, schools and shopping centres. Additionally, it provides excellent connectivity to GTA locations through Vaughan's Metropolitan Centre Station and proximity to Highway 400, with connections to Highways 401, 407, and 427! (id:57557)
3781 Highway 332
Riverport, Nova Scotia
Seaside, living at its finest. This stunning 5 bedroom 1895 Captain's House boasts breathtaking ocean views at the mouth of the LaHave River and charming double Lunenburg bumps. The beautifully updated interior features a gorgeous eat in kitchen with copper ceilings and a cozy breakfast nook plus stunning hardwood floors throughout the entire home. The dining room is highlighted by a beautiful bronze acid etched glass chandelier. A Pacific Energy Woodstove will warm you through the winter and with new windows throughout and a spray foamed basement, this home is as efficient as it is beautiful. Set on a 0.35-acre lot with a separate 0.25-acre waterfront parcel across the road, offering 101 feet of ocean frontage and space to build a small cottage without blocking the main homes view, or put in a dock for your watercraft. Behind the house, a hilltop offers potential for RV parking or another tiny home with a view! The Rose Bay Café, Old Confidence Lodge and Riverport Inn are just a few steps down the road. Located in the thriving and welcoming community of Riverport, this historic gem won't last long. (id:57557)
20 Sunnydale Drive
Glen Haven, Nova Scotia
A private, tree-lined lot with over 200 feet of prime water frontage, this exceptional 4-bed, 2-bath home offers the ultimate coastal lifestyle in sought-after Glen Haven. Boasting deep-water anchorage, a private wharf, and breathtaking views, this property is a true maritime treasure. The main level features an open concept dining area and well-appointed kitchen with patio doors leading to a 2nd deck, creating indoor-outdoor living. The heart of the home is the expansive great room with soaring vaulted ceilings and a show-stopping stone fireplace, oversized windows that flood the space with natural light and showcase stunning views of the Bay. Step outside to a spacious deck ideal for dining, entertaining, or simply soaking in the ocean views. Tucked away on its own level, the primary suite has a cozy wood-burning fireplace, a deck overlooking the water, a walk-in closet with built-ins, and a beautifully updated ensuite. The lower level offers three bedrooms, all with spectacular ocean views, a full 4-piece bathroom, and a generous laundry/utility/storage room with convenient double-door access. Whether you're looking for a year-round residence or a summer haven, this exceptional home blends comfort, privacy, and natural beauty in one of Nova Scotia's most scenic coastal communities. (id:57557)
246 Island Road
Toronto, Ontario
Amazing Opportunity To Rent This Gorgeous All Brick 3+1 Bedroom And 2 Full Washroom Detached Bungalow On A Quiet Dead End Street Located In The Highly Sought Neighborhood Of West Rouge Spectacular Ravine Lot W Unbelievably Gorgeous & Ever Changing Scenic Views Over Rouge National Park, Walk To Rouge River And Rouge Beech Bungalow Has A 3rd Bedroom On Main Floor Which Is Converted To Dining, Easy To Convert Back. Ttc On The Street. (id:57557)
6145 Highway 215
Cheverie, Nova Scotia
Set on nearly 3 acres of land, this charming 3-bedroom, 2-bath mini home offers peaceful country living with wide-open space to enjoy. Whether you're relaxing on the back deck or exploring the expansive backyard, this property is ideal for families, pet owners, or anyone craving more outdoor space. The home features a spacious eat-in kitchen, sliding barn doors opening to a cozy living room, a private primary suite, and an ensuite bath with a jet tub. Two additional bedrooms and a second full bathroom provide comfort and flexibility for family or guests. Enjoy the outdoors from the covered front deck, which is perfect for morning coffee or evening relaxation, rain or shine. The property also includes a detached single garage and a storage shed for added convenience. Located just 30 minutes from downtown Windsor, this home combines rural tranquillity with easy access to everyday amenities. (id:57557)
1060 North Kemptville Road
North Kemptville, Nova Scotia
Are you looking for an " Off Grid " cottage? 1060 North Kempt Road is 30 minutes from Yarmouth with a private setting along the river. Solid construction and cozy this could apply for a seasonal cottage or if you have a more permanent lifestyle in mind this also could easily be a year round home with some modifications. The property and setting will draw you in upon arrival. Many possibilities exist here so inquire to see if this is for you. (id:57557)
351 Narrows Road W, 351 Narrow Road
Labelle, Nova Scotia
Cottage country! Welcome to 351 Narrows Road Labelle. This stunning property has a bit of everything! Sitting on 27 acres of pristine land, a rare find! This home built in 1999 is a chalet style home in immaculate condition, offering a large white kitchen with breakfast bar, includes appliances. There is a small dining space with patio door looking out on Black Rattle Lake across the street, and wrap around deck. The living room has beautiful laminate floors and wood stove with stone wall behind it. The main floor also offers a large main bath with tub/shower combo. The upper level has 2 large bedrooms with walk in closets and a 2 pc bath/laundry combo. The detached 1 car garage was built in 2016 and offers the best hang out spot in the neighborhood! The garage is 24x24 lots of storage room for all the toys! The upper level loft offers an additional 576 sq ft living space and is amazing with pool table, big screen TV, bar fridge, lounging area and pub style table. Outside offers a fire put area with swing chairs, a wood shed, utility shed, decks on the house and loft, and 140 feet Approx of lake front on Molega lake way at the back of the property! prefect spot for a bunkie and dock, boat. PLEASE REVIEW HOW FAR IT IS TO THE WATER! (id:57557)
1210 - 235 Kent Street
Ottawa, Ontario
Open House Friday, August 8th 4-6pm (contact LA for details). Welcome to the Hudson Park 2, a beautiful, art-deco styled condo designed by well-renowned Ottawa builder, Charlesfort. Inspiring and classical, this downtown condo in the heart of Ottawa Centre offers modern vibes but doesn't lack comfort or style. Get a quick workout in the fitness centre, then take a step outside and enjoy your post-workout smoothie while immersed in the tranquility of the second floor terrace. The rooftop patio offers STUNNING views of the downtown core! Perfect for date night, or working from home beneath the sunny skies! Now step inside unit 1210, the Zephyr model features 950 square feet of hardwood flooring, beautiful granite counters, updated baths, sleek modern appliances and smart finishes all throughout; no stone was left unturned during the maintenance of this beautiful unit. This condo includes storage and the largest PREMIUM parking space you will find anywhere in Ottawa, one of only three in the entire complex! Now you can finally buy that tank you always wanted! Plenty of visitor parking, car washes on each level, a lounge for family gathering/entertaining, this charming condo has it all! 48 Hours Irrevocable. (id:57557)
500, 650 South Railway Avenue
Drumheller, Alberta
We are pleased to present the opportunity for an investor to acquire a Commercial Retail Building located at 500, 650 South Railway Avenue in Drumheller, Alberta. Offered at an attractive 6.00% CAP rate. The offering consists of one freestanding building that is operating as a Mark’s Work Wearhouse. The tenant is operating on a long-term, carefree NNN lease providing a stable cash-flow investment. Commercial Retail Building located in a busy shopping area with other national businesses such as Canadian Tire, A&W, ATB, Boston Pizza, McDonalds, Edo Japan, and Quesada. Drumheller is nestled in the heart of Alberta’s Canadian Badlands, about 110km northeast of Calgary. It’s famously known as the Dinosaur Capital of the World - and it wears that title proudly, supporting a trade area of approximately 40,000 residents. The local economy features diverse industries including oilfield and agribusiness, enhanced by the surrounding hoodoos, canyons, and fossil-rich terrain that drive tourism and reinforce the area’s retail sector. PLEASE RESPECT TENANTS PRIVACY (id:57557)
2435 Drummond Conc 7 Road
Drummond/north Elmsley, Ontario
New Home To Be Built on nearly 5 acres minutes from Perth and Lanark. This 2 bedroom home offers a functional layout with great use of space. The basement boasts nearly 9' ceilings and large windows creating a bright and open area that can easily be finished to add an additional bedroom, recreation room, storage and bathroom (Plumbing rough in included). Choose your own finishes and colours to make this home your own plus enjoy the benefits of buying new with a full Tarion backed builder warranty. Pictures are of similar model. Please see attachments for standard finishes and inclusions. (id:57557)
2445 Drummond Conc 7 Road
Drummond/north Elmsley, Ontario
New Home under construction with nearly 5 acres on a paved road. This popular 2 bedroom model offers open concept living room, kitchen and dining area, two spacious bedrooms with a walk in closet off the primary suite, additional storage space on the main level with a large pantry plus linen closet. Downstairs can easily be turned into finished living space and is complete with a plumbing rough in for a future bathroom, nearly 9' high ceilings, large windows providing loads of natural light and all the mechanical and electrical neatly tucked into one corner. There is still time to choose some of your own finishes plus enjoy the benefits of buying new with a full Tarion backed builder warranty. House is currently framed with rough ins complete and can be viewed. (id:57557)
15 Welch Court
St. Thomas, Ontario
Located in a quiet cul-de-sac in one of St. Thomas's most desirable neighbourhoods, Manorwood. This stunning 2-storey Mapleton home, built in 2022, is just a short walk from Elgin Mall. This home features 4 bedrooms and 2.5 bathrooms, it offers plenty of space for the whole family. The open-concept main floor features 9-foot ceilings, a bright living room, and a stylish kitchen with quartz countertops, stainless steel appliances, a large island, and a walk-in pantry. The dining area opens to the backyard through patio doors, a blank slate ready for your landscaping vision. Upstairs, you'll find 4 generously sized bedrooms, including a primary bedroom featuring a spa-like 5-piece ensuite with double sinks, a tiled shower with glass enclosure, and relaxing drop-in tub. The primary walk-in closet offers plenty of space for your wardrobe. A second full bathroom serves the additional three bedrooms on this level. The unfinished lower level offers an exciting opportunity to add even more living space, the possibilities are endless. Outside, the paver stone driveway, two-car garage, and gorgeous exterior set the tone for whats inside. This home is ready to welcome you, book your showing today! (id:57557)
#101 11308 130 Av Nw
Edmonton, Alberta
MAIN FLOOR apartment in a GREAT LOCATION; Villa St Joseph is a well managed 3 story building. This 1-BEDroom 1- BTHroom main floor Apartment includes Heat, In suite Laundry, heated UNDERGROUND parking, and 6 appliances. This apartment boasts a bright and open concept, with loads of kitchen cabinets. Walking distance to Grand Truck rec center, walking trails and Tennis courts. Great investment property. 15-minute drive to Grant MacEwan University, University of Alberta, and the Ice District/Rogers Place. A few of the pictures have been staged. A must see!! (id:57557)
5745 Wyandotte Street East
Windsor, Ontario
Amazing investment opportunity in the heart of Olde Riverside. This is a newer, clean, and well-maintained building. Located on a main east/west artery, this well-maintained building has two established, long-term tenants, currently netting approximately $100,000 per year. Leases expiring in 2026 allowing the new owner the opportunity to maximize income. The property is on a bus route, and has ample parking on both sides of the building. (id:57557)
181 Wildwood Avenue
London South, Ontario
Step into the elegance of a true 1896 Victorian gem, nestled on a beautifully landscaped 198-foot lot in a quiet, established neighborhood. This double-brick, solidly built home features original craftsmanship throughout from custom wood finishes and one-piece joists and rafters to a variety of exquisite stained glass windows (15 in total!). Inside, discover a harmonious blend of heritage and functionality: Main Floor: Formal parlour/office, powder room, spacious living room with a wood-burning fireplace, and a sunroom with a gas fireplace and hot tub. The dining room boasts oak finishes and a striking tin ceiling, while the kitchen offers rustic charm with pine cabinetry and durable linoleum/laminate flooring. Upstairs: 4 bedrooms and a convenient half bath, filled with natural light and antique character. Basement: Fully finished with a rec room, laundry area, and full bath perfect for extra living or entertainment space. In-law Suite potential, with a separate entrance. Outside, unwind on the patio overlooking a 30-foot swimming pool, surrounded by several serene ponds and professional landscaping. A bonus guest house with its own gas fireplace and electric baseboard heating offers rental or another In-law Suite. Additional highlights include: 198-foot lot with mature trees and tranquil outdoor spaces Original hardwood floors Updated electrical (200 amps) and owned water heater (23 years old) Roof replacements in 2024 (over sauna and dining room); rest of the roof replaced in 2017 New patio doors and skylights installed in 2024 Solid concrete and block foundation Furnace approx. 15 years old Located just steps from parks, top-rated schools, shopping, transit, nature trails, and bike paths this one-of-a-kind Victorian home is a rare opportunity to own a piece of history, thoughtfully updated for todays lifestyle. (id:57557)
42420 Dexter Line
Central Elgin, Ontario
Privacy!! Rare and Incredible opportunity to own over 3.5 acres of gorgeous scenic property around the corner from Port Stanely and the lake! Great location and great neighbours surround this amazing property that includes a 2 bed 1.5 bath board/batton bungalow with tons of character and charm. This is a carpenters house. This is truly a must see for yourself property. These large and private lots are not easy to come by and this one is a dream. There currently is a large attached insulated shop, that could easily be converted to expand the family living space if you wanted. The 2 car attached garage as well as the circular driveway and extra paved laneway provide ample space for vehicles and toys to enjoy on your expansive property. There is a stunning view everywhere you look over this 3.5 acres of manicured lawn with trees and some bush down to the creek. The opportunity is endless, and so is the beauty. That morning coffee out on the deck is a great way to start the day! You must come see for yourself. (id:57557)
399 Hardwood Ridge
Lanark Highlands, Ontario
Beautiful full time home or outstanding cottage on Patterson Lake. 2+ bedrooms, 2 1/2 baths, living room with new woodstove and vaulted ceilings, dining room open to well equipped kitchen. Efficient propane forced air furnace and A/C. Detached two car garage with attached gym, ATV shed and tool storage, waterfront storage shed and dock. Friendly, family oriented community situated on lovely, deep Patterson Lake. Home has 200 AMP breaker panel. Full time residents pay $470/year for road maintenance; part time residents pay $400/year. New wood stove, June 2025. New furnace October 2024. (id:57557)
715 Millwood Drive
Kingston, Ontario
Welcome to this beautiful corner unit in the sought-after Pine Hill Estates Adult Lifestyle Community, nestled in the west end of Kingston and close to public transportation. This home offers one of the largest floor plans in the community with impressive cathedral ceilings and an open-concept kitchen that flows seamlessly into a bright family room, complete with patio doors leading to your own private deck and peaceful patio. The main floor features two generously sized bedrooms, including a primary suite that offers a 4-piece ensuite including a soothing jacuzzi tub and a spacious walk-in closet. Enjoy the convenience of main floor laundry located in a well-appointed mudroom, along with direct access from the two-car garage. Descend to the lower level, where you'll discover another full bathroom, a large bedroom with walk-in closet and a recently updated rec room, perfect for entertaining. Additionally, there's a spacious semi-finished room that can serve as a storage area, workshop, or hobby room. Just minutes from the community clubhouse, you'll enjoy friendly neighbours and a variety of planned events. Take a short stroll to nearby parks, Shoppers Drug Mart, and all the amenities you desire, including the scenic Landings Golf Course and Lemoine Point Conservation Area. Notable updates include shingles (2014), furnace (2015), sidewalk, 2024 washer, dryer & dishwasher. The property also features an irrigation system, central vacuum, and a cozy gas fireplace. Don't miss out on this exceptional opportunity to embrace a vibrant and active lifestyle in Pine Hill Estates! Annual clubhouse membership is $400. (id:57557)
211 Raglan Road
Kingston, Ontario
Prime Downtown Kingston Legal Triplex - An Exceptional Investment! Welcome to this beautifully updated legal triplex in the heart of downtown Kingston, between Division Street and Montreal Street. With seamless access to transportation and steps from McBurney Park, it's a prime location, just a 15-minute walk to Queen's University, backing onto Friendship Park with a basketball court and ample green space. THIS INVESTMENT PROPERTY IS FULLY RENTED with an annual income of $66,000 before expenses. Highlights include a Main Floor Unit: Luxurious 1-bedroom, 1-bathroom, state-of-the-art kitchen with built-in appliances and a waterfall island. A second Unit: Spacious 3-bedroom, 1-bathroom with abundant natural light. Scenic views of Friendship Park. A top Floor Unit: Cozy 1-bedroom, 1-bathroom, perfect for singles or couples. Basement: Potential for a future 4th unit - 2-bedroom secondary suite with a separate entrance. New electrical rough-in and dedicated sub-panel (May 2024). **Key Features:** Modern Upgrades: Updated appliances and bathroom fixtures. New Vinyl Windows (2020) and New Exterior Doors (2021). Radon Mitigation System installed in 2021. Flat Roof replaced in May 2024. Shared Laundry: Washer and dryer accessible to all units. Ample Parking: Space for 6 vehicles. Prime Location: Close to downtown, schools, public transit, and shopping. Option for the new owner to move into one of the three units and live rent-free while managing the other units or simply add this amazing property to your portfolio. Don't miss out on owning a prime piece of Kingston real estate! (id:57557)
45 Redford Drive
South Huron, Ontario
Welcome to your next chapter in the sought-after Riverview Estates, a welcoming community where lifestyle and comfort go hand in hand! Step inside to discover a bright and cheerful layout. The gas fireplace adds cozy warmth to the living area, while the primary bedroom features double closets for ample storage. The enclosed porch with removable panels offers the ideal spot to enjoy your morning coffee or unwind in the evening rain or shine! Residents of Riverview Estates enjoy access to a vibrant community hub that includes a recreational hall with kitchen, pool table, shuffleboard, darts and a fitness room. Located in a town with everything you need hospital, healthcare services, restaurants, golf, shopping, and more this is carefree living done right. Don't miss your chance to own this delightful home in a fantastic community. Book your private showing today! (id:57557)
119 - 1020 Goderich Street
Saugeen Shores, Ontario
Looking for a beautiful corner office with huge windows? Welcome to Suite #119 at the innovative Powerlink Office Building in Saugeen Shores, Port Elgin's premier hub for modern professional spaces. This bright, ground-level corner suite offers approximately 345 sq. ft. of thoughtfully designed space and features four massive windows- two overlooking Mary Street and two facing Goderich Street filling the office with natural light. Powerlink offers sleek finishes, 24/7 secure access, and low operating costs, making it an ideal location for growing businesses. Collaborate in the dynamic first-floor business center, book meetings in the shared boardroom, and take advantage of centralized reception services. Imagine being able to bike to work with shower facilities available on the floor! Unwind or host clients casually on the stylish 8000 sq.ft. top floor! The Loft 1020 area features couches, a pool table and most importantly a café with excellent coffee and snacks available. With highway exposure, proximity to Bruce Power, and storage lockers available for rent, Powerlink is redefining office ownership in Bruce County. Inquire today to elevate your professional presence. (id:57557)
71 Lighthouse Point
Thessalon, Ontario
Fully Serviced Waterfront Building Lot. This spectacular Peninsula, extends one mile south into the deep blue waters of Lake Huron. Lighthouse Point is considered one of the most desirable locations of our North Channel. Town services include; water, sewer, underground electrical, natural gas and garbage pick up. Thessalon continues to thrive and provides everything most are looking for, including a Tim Horton's and Hospital with 24 hr. Emergency Service. Grocery, banking, dollar store, wonderful cafe's, full service marina, shopping and curling rink/arena. What's not to love? (id:57557)
0 South Rankin Street
Saugeen Shores, Ontario
Prime Waterfront Lot in Saugeen Shores Your Dream Home Awaits! Seize the rare opportunity to own a waterfront property at South Rankin Street, nestled near the mouth of the Saugeen River with direct access to Lake Huron. Enjoy seamless entry to Lake Huron, perfect for boating, fishing, and water sports enthusiasts. With dimensions of 66.02 x 142.66 feet, this spacious lot offers ample room to design your ideal year-round residence or cottage retreat. Fish the renowned Saugeen River directly from the shoreline road allowance at the base of this property, immersing yourself in the area's rich natural surroundings. A short stroll to the beach and nearby Foodland ensures convenience, while local golf courses and recreational activities are within easy reach. The existing municipal utility building on the property will be removed prior to closing, providing a clean slate for your construction plans. Situated in the vibrant community of Saugeen Shores, this property offers a harmonious blend of tranquility and accessibility. The picturesque environment is ideal for creating lasting memories, from summer adventures to winter getaways. Priced at $409,000, this exclusive waterfront lot presents a unique investment opportunity for those looking to build a custom home or vacation property in a sought-after location.For building requirements and to explore the full potential of this property, please connect with the Saugeen Valley Conservation Authority (SVCA). Don't miss out on this chance to own a piece of waterfront paradise in Saugeen Shores. Act now to turn your dream into reality! #WaterfrontProperty #SaugeenShoresRealEstate #LakeHuronViews #DreamHomeLocation #BuildYourDreamHome #RealEstateOpportunity #SaugeenRiverAccess #LakefrontLiving #InvestInParadise #BruceCountyRealEstate (id:57557)
22 Laurier Boulevard
Tiny, Ontario
Nestled in the heart of Tiny Beaches, this inviting turnkey raised bungalow presents 3 bedrooms, 2 bathrooms, fully finished basement, and a double car attached garage. Open concept kitchen / living room with a walkout to the rear deck and Hot Tub. Embrace the beauty of nature in the landscaped backyard perfect for relaxing or entertaining. Only 45 minutes to Barrie, and just under 2 hours to the heart of the GTA. Discover the tranquility of this charming location just a short walk to the beach. (id:57557)
5 - 31 Madelaine Drive
Barrie, Ontario
Welcome to 5-31 Madelaine Drive, a beautifully maintained 3-bedroom, 2.5-bathroom condo townhouse located in Barries highly sought-after south end. Built in 2014, this modern home is nestled in a quiet, family-friendly neighbourhoodideal for first-time home buyers and savvy investors alike. Step inside to discover a bright, open-concept main floor that effortlessly blends the living, dining, and kitchen areasperfect for entertaining or everyday living. The spacious kitchen offers ample cabinetry and counter space, and it overlooks a private backyard patio, ideal for relaxing or hosting summer gatherings. Upstairs, youll find three generously sized bedrooms, including a primary suite with a private ensuite and custom closet organizers. The partially finished basement offers additional flexible space that can be used as a home office, gym, or extra living area. Additional features include a one-car garage, convenient visitor parking, and a low-maintenance lifestyle. The monthly maintenance fee covers year-round access to a fitness facility and boardroom, garbage and recycling pickup, lawn care, snow removal, and your monthly water bill. Enjoy exceptional convenience with close proximity to public transit, schools, shopping, parks, and other major amenities. Commuters will appreciate easy access to Highway 400 and the nearby Barrie South GO Train Station. Don't miss this fantastic opportunity to own a stylish, move-in-ready home in a prime location - an excellent choice for investors and first-time buyers alike. (id:57557)
49 Pamely Avenue
Red Deer, Alberta
Welcome to 49 Pamely Ave, found in the sought after subdivision of the Pines in Red Deer, in a beautiful location that is surrounded by mature landscape and sits on a lot that is almost 10,000 square feet. This well-cared-for home is found on a wide, mature lot where the trees have grown tall, offering privacy, shade and a peaceful sense of retreat. Inside, the layout flows, each room comfortably connected, naturally lit, and ready for the practicality of everyday living. This family home is just minutes from amenities (Parkland mall, Restaurants, shopping, and grocery stores) but tucked into one of Red Deer’s most established neighborhoods. Walk into the inviting entrance and into the large sunny family room where you can unwind and enjoy some quiet time, then onto the beautiful kitchen with plenty of stunning cabinets and counterspace perfect for meal preparation and it is open to the dining area, making this a great space to entertain your friends or spend time with the family. Also, on the main floor, there are three good sized bedrooms, including a primary that offers an ensuite. From the main floor walk out onto the large deck that has a lower level and enjoy the private treed yard. Throughout the home, there are plenty of large windows that let the natural light soar through making this a bright and sunny home. The driveway offers extra parking completed with an attached garage. (id:57557)
1027 13 Avenue Sw
Calgary, Alberta
Experience the WOW factor in this beautifully renovated inner-city home, updated from the studs up with no detail overlooked. Featuring a brand-new double detached garage and central air conditioning, This home blends timeless charm with modern style.The spacious open-concept layout seamlessly fuses contemporary design with traditional touches. Enjoy high-end finishes throughout, including granite countertops, a sleek stainless steel backsplash, and top-of-the-line gourmet appliances. Gleaming hardwood floors flow throughout the main level, adding warmth and elegance.The fully developed basement offers a cozy media room and a dedicated home office, while the expansive third-level loft provides the perfect space for a third bedroom, kids’ playroom, or creative studio.Just steps from vibrant 17th Avenue and a short walk to downtown, this is inner-city living at its finest. Move-in ready and packed with style—this home truly stands out. (id:57557)
1004 Auburn Bay Square Se
Calgary, Alberta
***Price Improvement*** Discover this fantastic 2-bedroom END unit in the desirable lake community of Auburn Bay. Welcome home to 1004 Auburn Bay Square SE in popular Mosaic Lakeside. The spacious living area is bright & open with beautiful hardwood flooring and numerous windows, filling the space with natural light. The modern kitchen features granite countertops, counter seating, stainless steel appliances, and a pantry. The primary bedroom is complete with a walk-in closet, with a generously sized second bedroom as well. A spacious 4-piece bathroom, in-suite laundry, and storage complete the space. The attached tandem garage on the lower level easily accommodates two vehicles. Additional features include your private entrance with outdoor patio space, a well-maintained complex, and low condo fees. Beyond the unit itself, the location is a major plus. Enjoy being within walking distance to South Health Campus, Seton YMCA, local amenities, schools, and pathways. Living here means lake access and easy connections to Deerfoot and Stoney Trail to get you anywhere you need to go! This is your chance to own a wonderful two-bedroom space in a lake community made for families and professionals. Don't miss out! Book your viewing today! (id:57557)
246 Taracove Place Ne
Calgary, Alberta
*Open House Sat Aug 9, 1-4pm* Nestled in the heart of Taradale, this 2 storey townhome stands as a testament to thoughtful design and community centric living. Offering 1,338 square feet above grade, 3 beds/2.5 baths, and convenience, making it an ideal choice for families seeking a harmonious living environment. Well maintained complex, featuring new shingles and siding installed in August 2021, immediately captures your attention. The single front attached garage, with a driveway, ensures ample parking space for two vehicles. The complex's recent upgrades, include asphalt paving and fencing completed in the summer of 2024. Stepping through the front door, you're welcomed into a sun drenched main floor, adorned with rich hardwood flooring. The expansive living room, bathed in natural light from its southeast exposure, offers a cozy retreat for relaxation and entertainment. A natural gas fireplace serves as the room's focal point, providing both ambiance and warmth during Calgary's cooler months. Adjacent to the living area, the open concept dining space seamlessly flows into a well appointed kitchen. Enjoy peaceful views of the pond from the deck. A conveniently located half bathroom on this level adds to the home's practical layout. The upper floor, you'll discover three generous sized bedrooms, each featuring engineered hardwood flooring that combines durability with aesthetic appeal. The large primary bedroom offers serene views of the adjacent pond, providing a tranquil backdrop to your daily routine. A full bathroom on this level caters to the needs of a growing family, ensuring comfort and convenience for all. The fully finished basement extends the home's living space. This versatile area includes a spacious recreation room, a 3 piece bathroom, a dedicated storage room, and a laundry area, combining functionality with comfort. One of the home's most distinctive features is its prime location within the complex. Positioned away from busy roads and backing on to a serene pond and the community's pathway system, the property offers a peaceful retreat from the hustle and bustle of city life. This setting not only provides picturesque views but also encourages an active lifestyle, with walking and biking trails just steps from your backyard. Residents enjoy access to a wealth of amenities, including the Genesis Centre, located just a five minute walk from the property. The Saddletowne LRT Station, an eight minute walk away, offers convenient public transit options, while a shopping centre located within a three minute walk caters to your daily needs. Close to schools, with both an elementary and a high school nearby. Recent updates to the home, include a new hot water tank installed in July 2023 and a high efficient furnace in August 2024, ensure modern comfort and efficiency. The well managed complex, coupled with the home's thoughtful layout and premium location, make this a rare find in Calgary's real estate market. (id:57557)
Con 6 Lot 9 Parcel 2720
Searchmont, Ontario
This stunning 40-acre of land is nestled in Searchmont, offering the perfect opportunity for outdoor enthusiasts. Located just a stone's throw from the Searchmont Ski Resort, you’ll enjoy year-round recreation with easy access to both winter and summer activities. The land boasts a beautiful mix of maple and poplar trees, creating a serene, natural backdrop. With skidoo trails running right through the property, this is a dream location for snowmobiling in winter and hiking or exploring in the warmer months. Whether you're looking to build your dream retreat or simply own a piece of nature, this property offers endless possibilities. (id:57557)
75 Walnut St
Sault Ste. Marie, Ontario
The market is hot as summer is drawing near! Priced accordingly to the fast-paced times, come see this modernized century home with updates and rustic charm. This lovely 3-bedroom, 2-bathroom home boasts a spacious kitchen with newer range hood, plumbing, flooring and an island. The main level houses a stylish 3-piece bath, main floor laundry, large windows with a cabin-feeling living room, patio doors that lead out onto the pressure-washed deck, and original hardwood. The upper level has a 4-piece bathroom and three spacious bedrooms, while you have tons of storage space below. Your garage comes with a new roof put in just last month, surrounded by a fully fenced large yard that is great for pets and kids! Contact your Realtor today to book a showing and check out the video tour beforehand. (id:57557)
14 Lake Dr
Blind River, Ontario
Welcome to this single level, open concept 2 bedroom home built in 2009. Situated in the desirable Forest Glen neighbourhood. This property combines privacy, functionality, and curb appeal. Only minutes away from Lake Huron and several recreational trails. The wired 2 car garage provides ample space to store all of your toys. There are also 2 bunkies and a garden shed for your convenience. Enjoy the peace and quiet on the surrounding patio as you gaze over the nicely treed lot. Call today to make this property your home! (id:57557)



