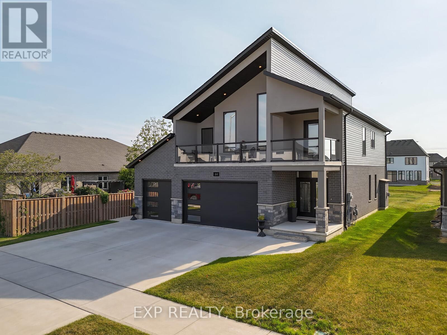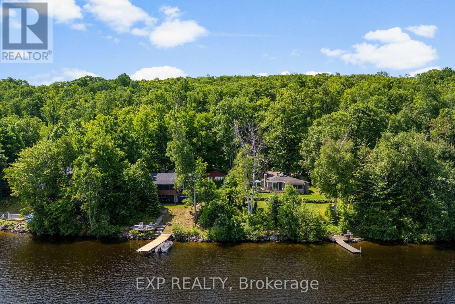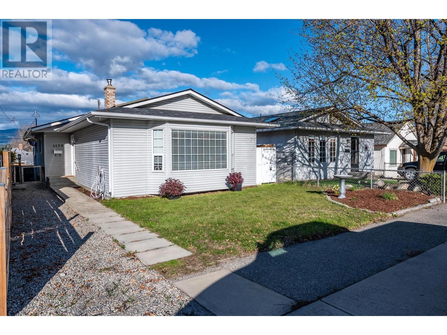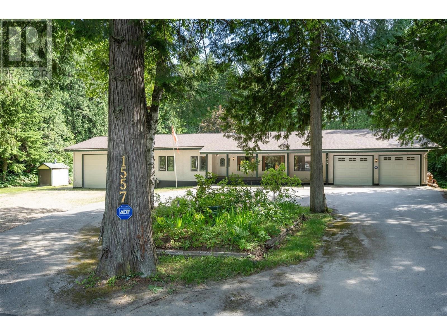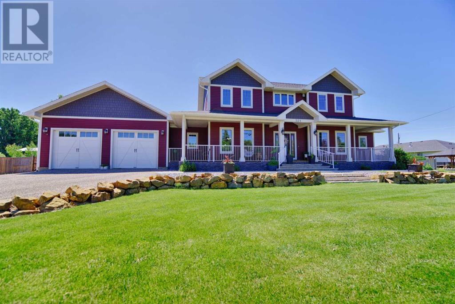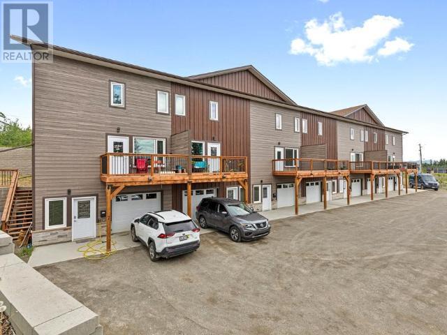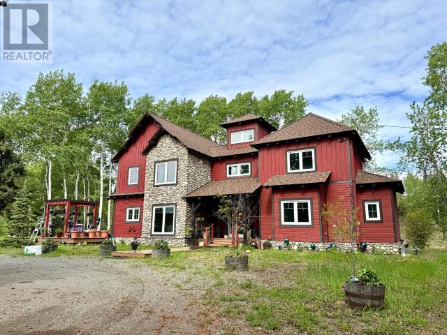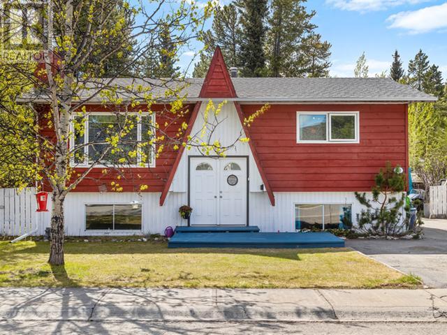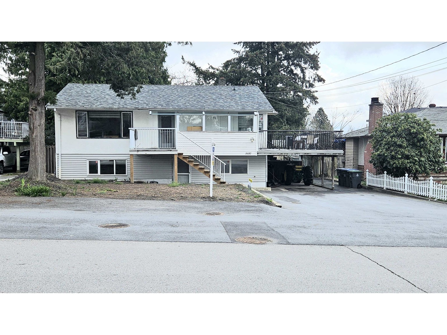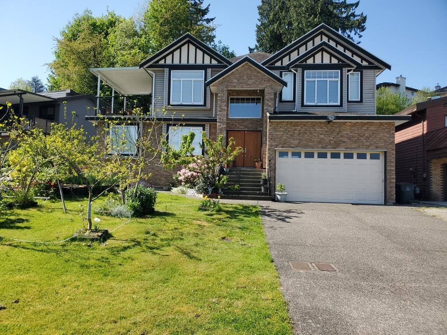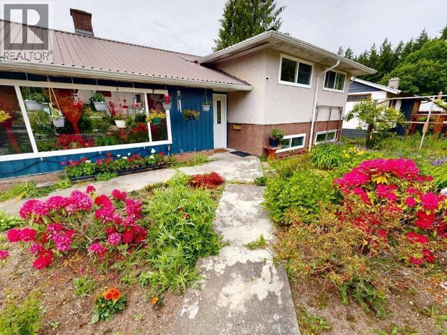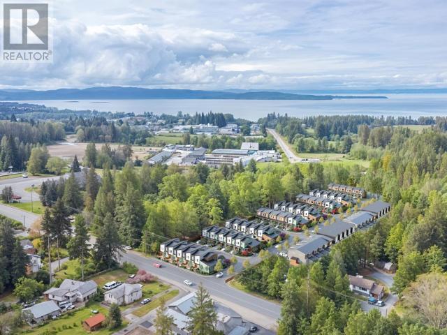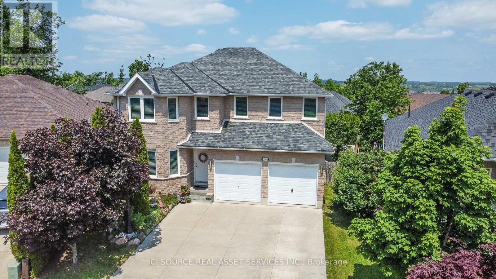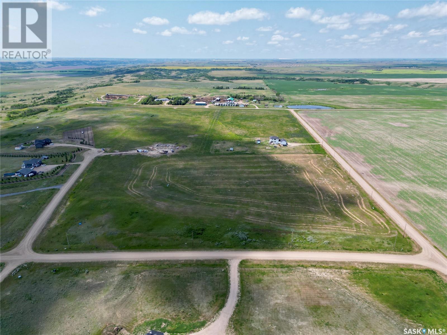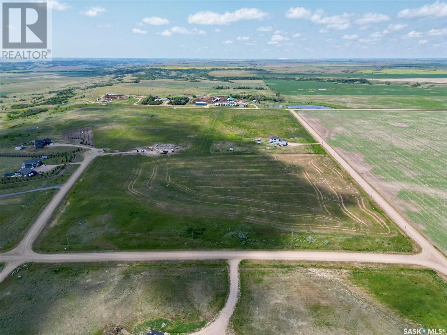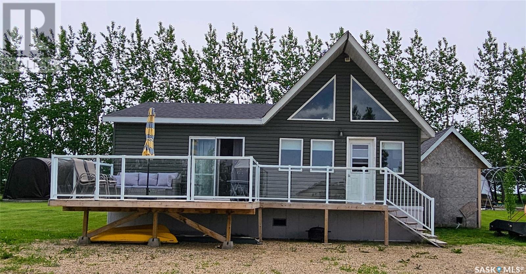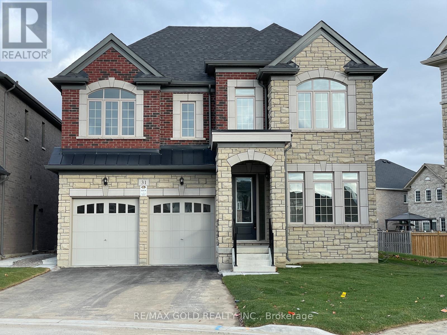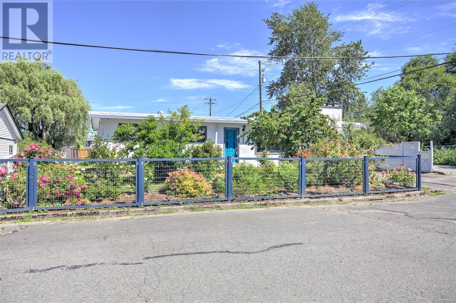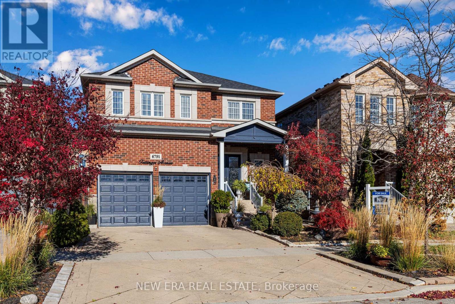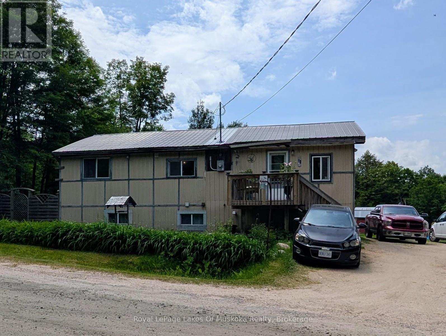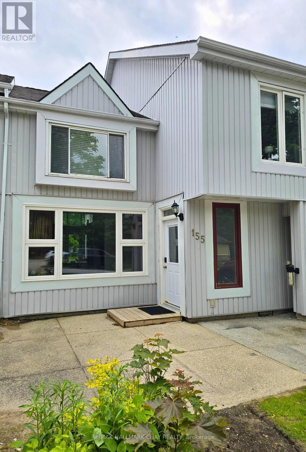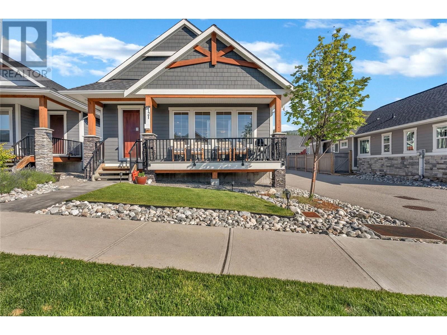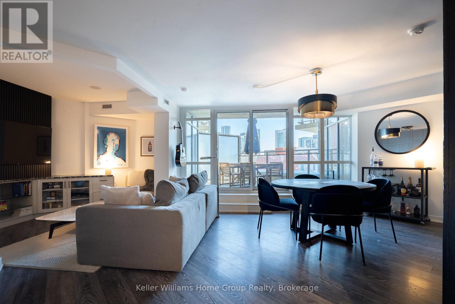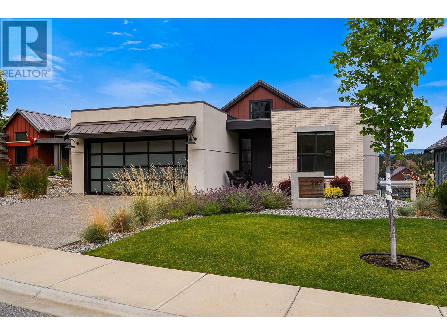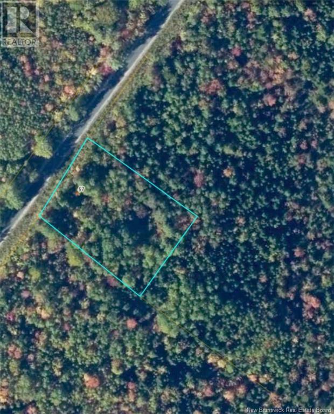9928 181 St Nw
Edmonton, Alberta
This spacious home is tucked away in a pie-shaped lot, surrounded by mature trees, in a quiet corner of LaPerle, with a cul-de-sac feel! Upstairs you'll find FOUR bedrooms with newer carpet, including a large primary with a 4-piece ensuite, and 4-piece bathroom for the family. On the main floor: a bright front living room with vinyl window (replaced 2017), newer hardwood in the dining room, a roomy kitchen with a newer dishwasher, family room with wood-burning stove insert, 2-piece bathroom, plus a convenient laundry space with a newer dryer. The partly finished basement is roughed in for a future 4th bathroom and has space for a 5th bedroom. Updates include: roof (2018), furnace fan motor (2023), water heater (2021, under warranty), back fence (2024), and exterior wood trim painted in 2023. In the backyard, dappled in shade, find a playhouse with a sandbox and swings for the kids! Just a 15-min walk to La Perle School, minutes to shopping centres, and quick access to the Henday, Whitemud & Yellowhead. (id:57557)
7148 Lowville Heights
Mississauga, Ontario
Stunning meticulously maintained 4 Bedrooms House with in-Law suite in one of the finest Mississauga areas. Pride of ownership. Harwood Floors through-out. Freshly painted. 9 Foot ceiling on main floor. Beautiful Modern White kitchen with granite countertops, Designers Backsplash, Centre island, stainless-steel built-in appliances and Ceramic new floor. Generous size of pantry. Combine with breakfast area and walk-out to huge private deck, stone patio and fenced yard. Family room with fireplace. Main floor laundry and entrance to double car garage. Second floor offering 4 large bedrooms and 3 bathrooms. Very bright master bedroom has 6 new windows, huge 5 pc ensuite bathroom w/3 window and walk-in closet. Finish In-law suite offering large recreation room, bedroom, modern kitchen and bathroom. Beautifully landscaped property w/deck, patio and manicured garden. Location talks: Easy Access to HWYs 401/407/403; 10 minutes walk to Lisgar Go Station; Close to premium outlets, grocery stores, schools etc. (id:57557)
84 Thames Springs Crescent
Zorra, Ontario
This one-of-a-kind custom-built luxury home offers 5 bedrooms (4+1), 4 bathrooms (3+1), and over 2990 sq. ft of beautifully finished living space on a deep 173-ft lot. Featuring a striking modern design with soaring ceilings, a crisp roofline, and a second-floor covered balcony with regal glass railings off the primary suite, this home seamlessly blends elegance and function. The main floor boasts 9-ft ceilings, an open-concept layout, engineered hardwood flooring, a natural gas fireplace, main-floor laundry, and a decorative oak staircase with matching railings. The gourmet kitchen is equipped with a large island, granite countertops, ceramic tiles, stainless steel appliances, built-in microwave and oven, walk-in pantry, and ample cabinet space, with walkout access to a backyard deck and covered gazebo ideal for entertaining. The spacious primary bedroom features a cathedral ceiling, walk-in closet, and a luxury 5-piece ensuite. Additional highlights include a 3-car garage, parking for 6, concrete driveway, central vacuum system, owned water softener, and modern finishes throughout including LED pot lights and window coverings. The professionally finished basement adds a family room, bedroom, 4-piece bath, electric fireplace, and a cozy sitting area with walkout to a 27-ft east-facing balcony. With thoughtful design, upscale finishes, and exceptional outdoor spaces, this home offers a rare blend of lifestyle and luxury. (id:57557)
10248 Pinetree Drive
Lambton Shores, Ontario
BEST PRICE IN HURON WOODS | SOUGHT AFTER GRAND BEND DEEDED BEACH ACCESS SUBDIVSION TO PRIVATE BEACH O' PINES SHORELINE | STEPS TO PINERY PARKS TRAILS, FISHING, & EXCELLENT SUBDIVISION AMENITIES | BEST VALUE OF THE SEASON FOR HURON WOODS! This home is 250 mtrs to Pinery Park trails and a short walk to miles of unimpeded beach, just around the corner from the best subdivision amenities in town. This beautiful treed 1/2 acre lot offers loads of privacy and is perfect for outdoor activities. This raised bungalow offers all the convenience of one floor living. New kitchen cabinetry makes this kitchen a lot more functional. The huge open living/dining room is a great gathering space with its vaulted ceiling and gas insert fireplace. The main level master with ensuite bath & tile shower feels bright and airy. Two other bedrooms and a 4 piece bath complete the space. The basement has a large family room with a gas "wood stove", it is more than large enough for a pool or ping pong table, making it perfect for entertaining. There is a large laundry/storage room, AND a 4th bedroom/workshop. Most windows done 2021 & 2024. HW tank gas is owned, new in 2024, and main level fireplace was new in 2018. Most appliances new in 2019. **EXTRAS** MOST FURNISHINGS INCLUDED, DEEDED BEACH ACCESS to BOP private beach. (id:57557)
20 - 530 Speers Road
Oakville, Ontario
Brand new premium office condominium | Oakville. Introducing unit 20 at a newly built, high-end office condominium complex in Oakville. This 1440 sq. ft. unit features soaring 20-foot clear ceiling heights and a modern glass façade, and providing abundant natural light throughout. Delivered in a shell condition with HVAC (rooftop) and plumbing rough-ins, ready for customization to suit your business needs. Prime location along one of Oakville's busiest corridors with direct access to public transit and just minutes from the QEW & Hwy403. Surrounded by numerous amenities, this location offers excellent convenience for staff and clients alike. Zoned E4, allowing for a wide variety of office and commercial uses, including exclusive medical use. Plenty of on-site parking available. Key features: 1440 sq. ft., 20 ft. clear height, glass façade with natural light, HVAC installed (rooftop), plumbing rough-ins, E4 zoning - broad range of permitted uses. (id:57557)
1128 Kamaniskeg Lake Road
Hastings Highlands, Ontario
A truly rare and versatile waterfront property where breathtaking views meet boundless potential on the pristine shores of Kamaniskeg Lake. Whether you're looking for a multi-family getaway or a smart income-generating investment, this property offers exceptional value and flexibility.The main home features 3 bedrooms and 1.5 bathrooms, with a spacious raised deck and a screened-in porch that provide uninterrupted views of the lake perfect for entertaining or simply soaking in the natural beauty.Just steps away, a cozy 3-season cottage offers 2 bedrooms, 1 bathroom, and an open-concept layout ideal for extended family, guests, or potential rental income.Adding even more potential, the property includes additional acreage across the road perfect for future development, recreational use, or extra privacy.Located on sought-after Kamaniskeg Lake, enjoy over 90 km of boating, excellent fishing, and access to nearby communities offering local dining, shopping, and year-round recreation. Only 3.5 hours from Toronto and 2 hours from Ottawa, this is a one-of-a-kind opportunity to live, gather, and earn all in one stunning location. (id:57557)
1179 Queen Street
Penticton, British Columbia
Centrally located rancher with a detached shop! 1179 Queen Street is nestled in the sought after Penticton neighbourhood warmly referred to as the “K” streets. There have been many updates to enhance this home over the years. The bright, open and airy main living area features south facing skylights, an electric fireplace and a large bay window. This property is low maintenance. The back yard is fully fenced and benefits from a roller gate off the alley allowing you to store your toys securely. The covered back deck is a fantastic outdoor space. The detached shop is a huge bonus and could serve many different purposes. This is a must see. (id:57557)
131 8 Avenue W
Bow Island, Alberta
First time home buyer's or revenue hunter's here's a property that will help you get started in your journey to being a home owner or increase your revenue income. Seller's installed new hot water tank, HE furnace, sump pump, flooring, and many other upgrades to make this property one to sell fast! Electrical is 100 amps also! This quaint little 2 bed 1 bath home situated on a spacious yard with room to build a double garage, pool, and fire pit area! Call your REALTOR® today and book your very own private viewing today! (id:57557)
1557 Nichol Road
Revelstoke, British Columbia
This exceptional executive-style home offers the perfect blend of comfort, space, and convenience—situated on a full acre of land within city limits, perfect for adding more legal dwellings. Located just minutes from a school, the shops and many amenities of Mackenzie Village, RMR, and the upcoming Golf Course and spanning nearly 3,000 square feet, this well-appointed home features three fireplaces, heated floors throughout, and spa-inspired touches including a private sauna and outdoor hot tub. With generous living spaces, multiple gathering areas, and a seamless indoor-outdoor connection, this home is ideal for entertaining or simply relaxing in style. Outside, the expansive yard provides plenty of room for play or gardening, while the massive workshop—complete with a functioning hoist—is a dream setup for hobbyists, mechanics, or anyone needing serious storage and workspace. Ample parking accommodates all your vehicles, toys, and guests with ease. Whether you’re looking for a luxurious year-round residence or a potential high-end mountain getaway, this unique property and very well built house delivers privacy, convenience, and value in one of the towns most desirable location. (id:57557)
521 12 Avenue W
Barnwell, Alberta
Welcome to this exceptional estate in the desirable Village of Barnwell—a truly rare opportunity to own a property with so much to offer.Step onto the inviting covered front porch and through the entrance into a grand, open-concept home that immediately impresses with its scale and warmth. Just off the entry, a spacious office provides the perfect spot to work from home. The massive, well-appointed kitchen offers abundant room for multiple cooks and flows seamlessly into an oversized dining area ideal for entertaining.The living room is simply stunning, featuring soaring ceilings, a striking chandelier, and a beautiful fireplace that creates a cozy atmosphere despite the impressive dimensions. The main-floor master retreat is a private haven with a four-piece ensuite, perfect for unwinding after a long day.Upstairs, you’ll find four generous bedrooms, a full bathroom, and a comfortable reading nook. The fully finished basement adds even more living space with three additional bedrooms, a full bath, a large recreation room, and plenty of storage.Step out the back door to a beautifully designed outdoor space complete with a sprawling deck, hot tub, pool, and flower gardens—ideal for relaxing or hosting gatherings. The attached two-car garage offers ample room for vehicles and storage.Situated on nearly one acre, the property also features a 26’ x 36’ workshop—perfect for hobbies or projects—and a separate shed housing garden and irrigation equipment. With room to grow vegetables, flowers, or simply enjoy the expansive yard, this home is a rare blend of comfort, functionality, and lifestyle.This remarkable property must be seen to be fully appreciated. Schedule a tour with your REALTOR® and experience everything it has to offer. (id:57557)
307-105 Titanium Way
Whitehorse, Yukon
**ONE MONTH FREE FOR TENANT IMPROVEMENTS** Looking for the perfect space to set up your office? Welcome to Titanium Business Park! This brand new unit is ready for your custom layout and design. Featuring a private bathroom, secure access, and your own deck, it's the ideal spot for a professional setup. Offered as a NNN lease. Contact your REALTOR® today to schedule a viewing and make it yours! (id:57557)
5-1805 Dogwood Street
Whitehorse, Yukon
This spacious 2037sqft, 3-bedroom, 2.5 bath, three-level condo is the perfect home overlooking the mountain views with sun exposure on both front and back decks. Constructed with ICF concrete, R40/80 foundation, sprinkler system, quad pane windows and cement board siding. The 23' attached garage with generous 9' ceilings keeps your vehicles and toys safe, and you'll find two other storage rooms on the main level. On the second level you will find the open concept kitchen with a walk-in panty, half bath and open concept living room. On the third level you will find the primary bedroom with a walk-in closet and full ensuite, additional full bathroom, laundry room, and 2 bedrooms. Additional parking is included. Condo fees cover insurance, water, sewer and garbage, snow removal and more. (id:57557)
260 River Drive
Carmacks, Yukon
A Yukon sanctuary, this one-of-a-kind riverfront craftsman style home offers a unique lifestyle! Spanning 2600 ft² with an elegant entry and a luxurious, state-of-the-art kitchen. The island kitchen includes granite counters, a double wall oven, French door fridge, double sink under the window plus a single sink in the island with touch control taps. Living room is two stories high with windows up the entire wall to enjoy your natural surroundings. A custom wood fireplace is finished in rock to the vault ceiling. The primary bedroom features a walk-in closet and a decadent bathroom with jet tub and 4-foot glass surround-shower. The second floor foyer overlooks the living room with two more primary bedrooms featuring generous closets and private bath plus a central office under a sunny cupola. This home is exceptionally well-built with efficient propane hot water in-floor heat, four pane windows and 12" walls. (id:57557)
175 Orion Crescent
Whitehorse North, Yukon
Billion Dollar Views! A rare find in desired Grizzly Valley! Situated on 12.55 acres with premium sun exposure on all sides of this gorgeous property and home. Lots of windows to show off the most incredibly stunning views of Lake Laberge. Zoned Rural Residential which allows one to build 4 cabins and an additional home! Approximately 1,487 sqft of living space on two floors in this raised modular home on a concrete foundation. Top floor hosts a bright kitchen w breakfast area and direct access to the 10x23 deck for those family BBQ's, a living room, a sitting area, 4pc bathroom and master bedroom. Bottom floor has large entrance/boot room area, a family room, ½ bath, laundry area, 2nd bedroom, utility room with the water holding tank, wood stove and direct access to the covered deck. Lovely outside areas for gardening and relaxing. Approved Septic. Electric and wood heat. Carport for 2 vehicles and two sheds included. Sold "As is Where Is". (id:57557)
40 Evergreen Cres
Whitehorse, Yukon
NEW PRICE! Welcome to 40 Evergreen Crescent! Nestled on a quiet street in one of Whitehorse's most desirable neighborhoods, this charming home offers the perfect blend of comfort, style and convenience. Featuring 3 bedrooms/2 bathrooms, this home is ideal for families, professionals or anyone looking to enjoy the best of Yukon living. Step inside to a modern, updated kitchen that's both functional and stylish--perfect for home chefs and entertaining. The home has seen numerous updates throughout, ensuring a move-in-ready experience with a touch of contemporary charm. Outside, the property truly shines. Enjoy a huge backyard with room to relax, garden or play. A powered shop provides space for hobbies, projects or additional storage, while the greenhouse is perfect for those with a green thumb. Close to schools, nature trails and downtown Whitehorse, this property offers the ideal balance of privacy and proximity. Don't miss your chance to own a piece of Porter Creek Paradise! (id:57557)
111 Olive May Way
Whitehorse, Yukon
NO CONDO FEES! This meticulously maintained 3-bedroom, 2.5 bath townhome with an attached garage backs onto a greenbelt and is just a short walk away from the new elementary school. On the main level, you'll find an open concept kitchen, living and dining area, garage access, access to a 4ft concrete crawlspace, and 2-piece bathroom. The kitchen features a large island, stainless steel appliances, and pantry. Three spacious bedrooms are upstairs, along with a laundry closet and 4-piece bathroom. The master bedroom faces the greenbelt and includes a walk-in closet and an ensuite bathroom with a standing shower. Outside is the back lane, fully landscaped and gated backyard, and oversized concrete driveway with access to the attached single car garage. The entire home was also professionally painted in 2022, completing the home's pristine condition. Bonus? On public transit routes and walking distance to golf course, school, walking trails, and soon to be commercial districts. (id:57557)
13137 106a Avenue
Surrey, British Columbia
Court-Ordered Sale - Prime Investment Opportunity - Steal the Deal ! Nestled on a quiet street, this 7,337 SqFt. lot offers incredible potential for first time homeowners, investors, or builders. Conveniently located just minutes from the SkyTrain, public transit, and top-rated schools, this property ensures easy access to everything you need. The home features 3 bedrooms and 1 bathroom on main floor, plus a separate 1 bedroom 1 bath unauthorized suite-perfect for rental income or extended family. Whether you're looking to renovate, rebuild, or invest, this is an opportunity you don't want to miss! Property is AS IS WHERE IS. Accepted Offer $1,135,000.00, Deposit received, Court date will be announced soonest it is confirmed. (id:57557)
1309 Anderson Street
White Rock, British Columbia
Rare Gem on a 11,959 sqft lot with a remarkable 168.8 ft of ocean frontage, this Fully Renovated In and Out 5,100+ sqft home offers breathtaking 180° views from Every level. Enjoy total privacy, high-end finishes, water filtration system and stunning natural surroundings-just steps from White Rock Beach, cafes, parks, and Semiahmoo schools.Floor plan Ideal for multigen living with Separate entrances and separated living areas. Come with private moorage space for your marine life. Over 1,600 sqft of sun-soaked decks-perfect for hosting, relaxing, or enjoying the ocean breeze and sunset views.Prime Location that Steps from It All:1-minute walk to White Rock Beach and transit,3-minute walk to waterfront comm. stores, 5-minute walk through nearby forest trail to Public amentities! Call today! (id:57557)
9983 117 Street
Surrey, British Columbia
Welcome to an established Gardener's Paradise featuring Apple, Cherry, Plum, Pear and Fig trees! This is a beautiful spacious well-kept home in a quiet cul-de-sac minutes away from Pattullo Bridge, less than a 30 minute drive to the airport, ferries, Vancouver or Langley. A custom home, built and designed in 2009 features 7 bedrooms and 5 baths. With a great source of rental income on the ground level are 2 - 2 bedroom large suites each with their own private patios and a separate laundry. DEFINIETLY A PRESTIGOUS LOCATION, you will not get tired of the amazing PANORAMIC NORTH SHORE MOUNTAIN VIEW. (id:57557)
46 62331 Rge Rd 411a
Rural Bonnyville M.d., Alberta
Quiet serenity just minutes from Cold Lake await you on this private treed acreage in Legends Western Estates. Surrounded by tall poplars and birch trees, this 4 bedroom fully finished home will offer you the peace you are searching for. Double attached garage, and plenty of space outside, along with a rare fully fenced yard. Inside you will find a spacious entry, leading up to the main floor complete with hardwood floors, gas fireplace and vaulted ceilings. Spacious dark kitchen with plenty of cabinet space, and access to the large deck that overlooks the luscious landspacing. Main floor also has laundry room, and 2 bedrooms including spacious primary bedroom with walk in closet and expansive ensuite complete with double sinks, jetted tub and separate shower. Lower level includes family room with second fireplace, 2 more bedrooms - which includes a stunning bedroom with access to the matching bathroom. Come home to your own oasis 365 days of the year. (id:57557)
4121 46 Av
Drayton Valley, Alberta
Fabulous 5 bdrm home, ideally situated in one of Aspenview’s most sought-after locations—nestled in a quiet cul-de-sac, & backing onto open fields & no rear neighbours! This spacious & well-appointed home offers 5 bdrms + a den, making it perfect for any family. Step inside to a grand front entrance that opens into a bright & open main floor layout. The rear-facing kitchen features newly refurbished cabinets, a large island, newer SS appliances, & a walk-in pantry. The living room, complete w/ a gas fireplace, overlooks the private, fenced backyard—perfect for any family gatherings. At the front of the home, a spacious sitting room w/ bay window flows seamlessly into the formal dining area, creating an ideal space for entertaining guests. Main floor laundry, a 2-pce bath complete this level. Upstairs, you’ll find 3 spacious bdrms incl an oversized primary suite w/ his&hers closets & a 5-pce ensuite. The finished basement adds 2 more bdrms, 3 pce bath, & a large family room! HWT 2022, shingles approx 6 yrs (id:57557)
12205 Scotch Fir Point Rd
Powell River, British Columbia
Do you yearn for Ocean Breezes and sea views? Wrapped in Coastal Mist and birdsong this one of a kind home feels like a secret get away in the Rainforest...but is a minutes walk from incredible Frolander Bay. The master bedroom is an eyrie dreamlike retreat, a secret kept by the forest. 2 (3) bedrooms and 3 baths, huge walk out deck that wraps its arms around the front of this home and offers solitude in a well placed hot tub, truly a refuge. Sunken family room is dramatic with a staircase built from cedar off of this land, tons of storage and historic barn that can be revitalized, (material on site) New septic and roof, upgraded boiler. Kitchen is stunning and looks out towards the sea. Wide open spaces and hidden quiet places, this home is lite by Ocean light that dances through the branches and time slows to a hush, come see (id:57557)
6503 Hillcrest Ave
Powell River, British Columbia
Great, affordable opportunity! 3 bed 2 bath home, steps away from Sunset Park in Wildwood! The main floor offers 3 spacious bedrooms, an updated 4-piece bathroom, newer windows and flooring. Bright, spacious and lots of potential. Downstairs includes a large second living room a laundry room with outdoor access, another updated 4-piece bathroom plus tons of storage in the sub-basement. Gardening enthusiasts will appreciate the numerous garden beds ready to be brought back to life, two cherry trees and 2 well producing peach trees. Bonus- metal roof, a single-car garage and ample parking space--ideal for your boat or RV. Call to book your private showing today. (id:57557)
4369 Ontario Ave
Powell River, British Columbia
Welcome to this stunning, quality-built half-duplex. Enjoy panoramic ocean views from a private setting, with beautiful gardens leading to the main entry. The main floor is ideal for entertaining with an open-concept kitchen, dining, and living room with large windows framing incredible ocean views and access to a covered deck with gas BBQ hookup. Maine level entry with a spacious bedroom, a convenient double garage, plus the primary bedroom with ensuite, walkin closet and stunning panoramic views. Downstairs offers endless opportunities: high ceilings, abundant storage, and a private third bedroom with a 4pc bathroom. A versatile family or rec room can be your media room or studio while an unfinished area provides extra storage and houses mechanicals. Enjoy walk-out level access to another covered patio and beautiful, low-maintenance gardens with lawn irrigation. A built-in vacuum system and air conditioning complete the comforts. Call today for your private viewing! (id:57557)
203-5191 Manson Ave
Powell River, British Columbia
Beautifully crafted, brand-new townhome! With environmental sustainability in mind, this energy-efficient home has a zero carbon footprint. You are centrally located only minutes away from trails, parks, stores, restaurants, and the recreation centre. Live comfortably without having to worry about high strata fees or strict rules. This is your chance to buy a brand-new home for an affordable price. (id:57557)
9410 88 Street
Grande Prairie, Alberta
Here is the perfect investment property. This quality legal up down duplex was built in 2014 by Dirham Homes. The upper unit features an open concept kitchen, dining and living room with vaulted ceiling. 3 bedrooms and one bath. The lower unit was originally 2 bedrooms and 1 bath but it now only has 1 bedroom to create a larger living area (could easily be converted back to 2 bedrooms if one desired). The pictures of the lower unit are prior to opening up the living space and the existing tenant. The lower unit shows amazing!! Each unit has separate utilities, high E furnaces, separate laundry rooms, hot water on demand and 2 paved parking stalls per unit. The upper tenant has been in the property for 7 years and is currently month to month The lower tenant is in a lease until end of September. Both tenants are great and would be interested in staying. If you are looking for a great revenue property you will want to see this one. (id:57557)
307 Leary Fraser Road
Dayspring, Nova Scotia
This tidy and well-maintained 2 bedroom, 1 bathroom mobile home offers an affordable and comfortable living option just minutes from the town limits of Bridgewater. Situated in a peaceful and convenient location, you'll enjoy the benefits of lower county taxes and reasonable lot rent while still being close to all the towns amenities. The home is clean, cozy, and move-in readyperfect for first-time buyers, downsizers, or anyone looking for simple, stress-free living. The lot is attractively landscaped with mature greenery and a partially fenced yard that adds both privacy and charm. Inside, the layout is practical and bright, with efficient use of space and all the essentials well cared for. With its appealing price point and excellent location, this property is a solid choice for buyers seeking value and convenience in one tidy package. (id:57557)
1075 Gammon Way
Shawnigan Lake, British Columbia
ALL OFFERS WILL BE CONSIDERED! PRICED TO SELL BELOW ASSESSMENT! HEAT PUMP UPGRADE! NO GST! Welcome to 1075 Gammon Way – a mint-condition 3 bed, 3 bath family home nestled in a quiet neighbourhood near Shawnigan Lake. This well-maintained, move-in-ready home offers exceptional value and includes several premium upgrades. Enjoy year-round comfort with a dual-head heat pump and relax in your fully fenced, private backyard, complete with a gazebo-covered patio ideal for summer entertaining. The bright, open-concept kitchen features quartz countertops and flows seamlessly to the outdoor space. Additional features include: EV charger, Smart lighting, Custom 5x8 outdoor shed, Generous storage throughout, Remainder of home warranty in effect. Located just 35 minutes to Downtown Victoria and 5 minutes to Shawnigan Lake, this property offers the perfect balance of natural beauty and convenience. Owner-occupied for seamless possession. No GST and priced to sell quickly—book your private showing today! Please inquire about the credit. Contact for more information. (id:57557)
Gdfr025 - 1235 Villiers Line
Otonabee-South Monaghan, Ontario
Move-In Ready 2-Bedroom, 1-Bath Cottage! This pre-loved gem offers cozy comfort, full access to resort amenities, and the perfect spot for lakeside living. With the gorgeous lake out back and the golf course out front, this spot has everything you need for the perfect getaway. Don't miss your chance to own your own resort cottage this summer! *For Additional Property Details Click The Brochure Icon Below* (id:57557)
260 O'dette Road
Peterborough West, Ontario
Located in a unique west end enclave at the City's edge, this all brick 2 story executive is ready for the next family to move in and call it home! Sited on a premium pie lot in a peaceful cul-de-sac this gorgeous home exudes incredible comfort boasting 5 bedrooms and 4 washrooms, uncomplicated layout with a pleasing flow. Exotic hardwood, durable luxury vinyl plank and natural slate tile in all the right places. Conscientious upgrades of extra attic insulation, triple pane windows/patios 2020/2021 and Furnace & AC 2023 provide worry free efficiency for years to come. Main level welcomes an inviting space with kitchen open to great room, walkout onto a large deck, a separate dining room and a convenient 2pc powder room. Upper level retreats to a large primary w/4pc ensuite, 3 more bedrooms and a 4pc washroom. Lower level enjoys a completed space w/walkout to a lovely rear yard. Close proximity to everyday convenience! Exceptional neighborhood adored by families, exec's and retirees alike! Must be seen in person to appreciate. NG hookup for BBQ on Deck. 200 amp panel. Roof approx. 8yrs(40/50yr shingles). Interior/Exterior LED lighting. Built in 2004 (No Sign on Property) (id:57557)
4 Jbnv Lane
Dufferin Rm No. 190, Saskatchewan
This 6 acre lot is the last of 2 at Country Springs Estates steps from the Qu'Appelle Valley. Bethune and Lumsden are close by and Regina is an easy commute away. Water, power and gas are available up to the property. If your looking to start your acreage life reach out to your REALTOR® for more information. (id:57557)
3 Jbnv Lane
Dufferin Rm No. 190, Saskatchewan
This 5.5 acre lot is the last of 2 at Country Springs Estates steps from the Qu'Appelle Valley. Bethune and Lumsden are close by and Regina is an easy commute away. Water, power and gas are available up to the property. If your looking to start your acreage life reach out to your REALTOR® for more information. (id:57557)
106 Lakeshore Drive
Three Lakes Rm No. 400, Saskatchewan
Welcome to this cozy 768 sq. ft. 3-season cabin nestled in the tranquil community of The Haven at Lake Lenore. This second-row gem offers a perfect escape from the everyday, featuring 3 inviting bedrooms, a full 4-piece bath, and a welcoming loft area with two single beds, ideal for extra guests or the grandkids’ hideaway. The updated kitchen boasts warm butcher block countertops and induction hot plate, while the wood-burning stove adds rustic charm. Step outside to enjoy the expansive deck with beautiful views of the water—ideal for morning coffees or evening BBQs. The oversized lot includes: a shed and tractor mower included, secondary shed housing a water tank. The trailer and water tank are included for hauling water. New on-demand electric water heater and large septic tank. 200-amp service with camper plugs (100 amp to the cabin).16-foot floating dock, trampoline, and plenty of lawn space for summer fun. Much of the furniture and useful extras can be included, making this a turnkey seasonal haven. Pipeline water and natural gas are conveniently located at the ditch should you wish to add future upgrades. Located just 10 minutes from the village of Lake Lenore and 25 minutes from Humboldt, you're never far from essentials—but you’ll feel a world away. With renowned fishing, ice fishing, water sports, and a nearby boat launch, Lake Lenore is an outdoor enthusiast’s dream. Quick possession available—start making memories this season at The Haven! (id:57557)
2109 - 5105 Hurontario Street
Mississauga, Ontario
Brand-new condo unit in one of Mississauga's most vibrant and connected communities!This stylish one-bedroom, one-bathroom condo with a balcony offers contemporary living with upscale finishes and thoughtful design. 1 parking included. Located just steps from the upcoming LRT, Square One Shopping Centre, and a variety of restaurants, cafes, and entertainment options, convenience is at your doorstep. (id:57557)
Farm - 5489 Milburough Line E
Burlington, Ontario
North Burlington | 75-Acre Potential Equestrian Estate! A tree-lined drive reveals an impeccably groomed 75-acre sanctuary crowned by a spring-fed 2-acre pond, 3.2 kms of manicured riding/hiking trails and uninterrupted escarpment sunsets. Residence 3907 sf 5 Bed 4 Bath, Large windows flood the main floor with light while Bell Fibe 1.5 Gbps keeps work & play seamless. A main-floor guest/in-law suite offers true one-level living; on the second floor, a second family lounge doubles as teen retreat, studio or theatre. Equestrian Infrastructure 34x48 heated centre-aisle barn with four 12x12 stalls, with plenty of room to add more, tack/wash room, hay loft and frost-free water; two fenced paddocks (auto waterers) with room for many more. Friendly zoning and nearby indoor arenas make future boarding, training or an indoor ring easy. Outdoor Living Swim, paddleboard or skate on the pond; harvest 50+ acres of hay; unwind beside the fibreglass pool, cedar pavilion, fire-pit, sunroom or entertaining deck. 12 min Hwy 407, 10 min Waterdown, 14 min Aldershot GO, 40 min Pearson, < 60 min downtown Torontoyet the soundtrack is frogs, wind and hooves. A turnkey multi-generational compound, boutique equestrian farm or hobby farm ready for your legacy. Walk the trails, breathe the air, and feel how effortlessly life can flow here. (id:57557)
894 Hepburn Road
Chase, British Columbia
Escape to the tranquility of 894 Hepburn Road, where rural living meets breathtaking natural beauty. Nestled on a sprawling 20-acre property, this charming retreat offers stunning panoramic views of rolling hills, lush forests, and endless skies. Whether you're seeking solitude or adventure, this property provides the perfect balance of privacy and access to nature. The cozy home welcomes you with a warm and inviting atmosphere, featuring a well equipped kitchen, comfortable living spaces, and large windows that frame the stunning scenery. Step outside onto the expansive deck, where you can sip your morning coffee while watching the sunrise or unwind under the stars beside the fire pit. A unique 450-square-foot dome adds versatility, serving as an extra living space, creative studio, or guest retreat. With miles of untouched land to explore, you can hike, snowshoe, or simply take in the peaceful surroundings. Just minutes from Chase, this property offers the serenity of country living with the convenience of nearby amenities. Surrounded by lakes, mountains, and abundant wildlife, 894 Hepburn Road is more than a home—it’s a lifestyle. If you dream of wide-open spaces, fresh air, and a connection to nature, this is the perfect place to call your own. (id:57557)
2211 - 205 Sherway Gardens Road
Toronto, Ontario
Welcome to One Sherway Condominiums a stunning 1+1 bedroom, 1-bathroom unit offering 685 sq.ft. of modern living space. This beautifully designed condo features an open-concept kitchen with granite countertops, an undermount sink, and sleek stainless steel appliances. Enjoy natural light and spectacular southwest exposure from your private balcony. Residents benefit from top-tier amenities, including an indoor pool, concierge service, his and her saunas, a guest suite, yoga and aerobic studios, and a fully equipped gym. Ideally located across from Sherway Gardens, with easy access to public transit, TTC, and all major highways, and just 10 minutes from downtown Toronto. Available for immediate occupancy a perfect blend of comfort, convenience, and luxury. (id:57557)
1439 Eddie Shain Drive
Oakville, Ontario
Spacious "Linked" Corner Unit In Oakville's Clearview Neighbourhood! Luxury Upgrades Throughout Includes Engineered Hardwood Flooring, California Shutters, Pot Lights, Open Concept Main Level With Quartz C/Tops, Custom Built Cabinets, and backslpash In the Kitchen. Full Basement With Extra Bedroom, A Newly Added Fully Upgraded Washroom, Pot Lights And Flooring. A Walkout To A 2-Tiered Deck With A Massive Back And Front Yard (id:57557)
31 Dolomite Drive
Brampton, Ontario
OPEN HOUSE SAT & SUN! IMAGINE A LARGE SWIMMING POOL IN THE BACKYARD!! BIGGEST HOME With Main Floor In-Law Suite On a DOUBLE THE SIZE OF A REGULAR LOT SALE WITH SIX (6) TO EIGHT (8) PARKINGS AND OPPORTUNITY TO CREATE TWO TO THREE DWELLING UNITS IN BASEMENT PLUS BACKYARD IN HEART OF EAST Brampton, Close To Major Intersection of Castlemore Rd & The Gore Road & Minor Intersection of Literacy Dr & Academy Drive!! Total Lot Size 830.84 square meters or 8,944.23 square feet!! Fully Upgraded 6 Bed 5.5 Bath 3860 Sq Ft Above Grade Detached Including In-law suite With Full Bath on Main Floor!! Walk up Basement Entrance With Additional Basement Windows As Well As Side Entrance!! Increased Basement Height on Pie Shaped Extra Deep Biggest Lot - Lot Size (In Meters) Front 9.25 x Depth 37.92 x Depth 36.04 x Back 15.76 +19.92!! Construct A Very Large Swimming Pool Or An Impressive Backyard Garden, Or a Beautiful Patio In A Very Big Backyard!! 45' Ft Front Pie Shaped Deep Premium Biggest Lot in The Community!! Separate Basement Entrance, As Well As Side Entrance In-law Suite On Main Floor With Full Bath for Added Convenience!! Increased Basement Ceiling Height & Additional Egress Windows with Two Exits!! Brand New Never Lived in Fully Upgraded Home with Tons of Upgrades!! Best Elevation - Impressive Stone and Brick Combination6 Bed 5.5 Bath 2 Car Garage plus Four (4) to Six (6) cars on the extended driveway with No Sidewalk!! The Best Floor Plan. Each Room is Connected to a Private Bathroom!! Primary Bed Has a Standing Shower, BathTub, His & Her Closets!! Two Car Garage Parking and Six Car Parkings on The DriveWay! Close To Hwy 50 & Castlemore in Brampton East High Demand!! Biggest Lot Size in Community (In Meters) Front 9.25 x Depth 37.92 x Depth 36.04 x Back 15.76 +19.92!! Biggest Lot Size in Community (In Feet) Front: 30.354 ft x Depth 1: 124.428 ft x Depth 2: 118.252 ft x Back: 117.055 ft - Extra Deep Extra Frontage 45 Ft Front Pie Shaped Lot!! New Home Comes with Tarion Warranty (id:57557)
1091 Prevost Rd
Duncan, British Columbia
Enjoy the ease of one-level living in this updated 3-bedroom, 2-bathroom rancher, ideally located in a quiet, family-friendly neighborhood. Bursting with natural light, the home offers spacious living areas perfect for both relaxing and entertaining. Set on a fully fenced corner lot, the property boasts a welcoming front yard filled with mature flower gardens and fruit trees, creating a serene and colorful setting. The generous, level backyard features raised vegetable beds and is ideal for gardeners, kids, and pets alike. All of this is just a short stroll from downtown Duncan, local schools, recreation facilities, and the scenic Cowichan River. Find a fantastic blend of comfort, charm, and convenience here—this home truly has it all! (id:57557)
6751 Tattinger Avenue
Mississauga, Ontario
Stunning executive home in the heart of Meadowvale Village. This is your chance to own the most beautiful home in the area! Large principle rooms, high-end finishes, vaulted ceilings, solid/stylish built-ins, stone countertops, hardwood floors throughout, the list goes on. Tasteful landscaping, patterned concrete driveway, private back yard. The perfect setting for entertaining indoors or Al Fresco, this home has been treated with love and respect. Close to highways, public transportation, GO station, and all that the Heartland area has to offer. The sprawling 1100+ sq ft unfinished basement is your canvas. Perfect for legal apartment - with separate side entrance which leads directly downstairs. (id:57557)
540 Hamilton Lake Road
Machar, Ontario
A great chance to start building equity in the countryside. This raised bungalow with in-law suite is a solid option for first-time buyers or anyone looking to invest in a property with potential. Located just ten minutes from South River, the home sits on a level one-acre lot ideal for gardens, a hobby farm, or extra space outdoors. The upper level has been updated with a modern kitchen,a refreshed bathroom, two bedrooms, and a large living room. The separate walk-out basement leads to a one-bedroom in-law suite with its own living area, kitchenette, and bathroom, perfect for extended family or future rental income. Some finishing work is needed on the lower level, but the structure is solid and the layout is already in place. With a bit of time and effort, this property could become a smart long-term investment. A practical way to enter the market and build value in a quiet rural setting. (id:57557)
155 Vacation Inn Drive
Collingwood, Ontario
Spend Christmas in Collingwood Every Year! Welcome to your home for the holidays at part of the sought-after Georgian Bay Hotel community in Collingwood. This deeded timeshare offers Week 51 ownership annually, giving you the chance to celebrate Christmas in the heart of Ontarios four-season playground year after year.This spacious, townhouse-style villa is freshly painted with new flooring and features approximately 800 square feet of well-designed living space. The main level offers an open-concept living and dining area, a full kitchen, and a convenient powder room. Upstairs, you'll find a full bathroom, a second bedroom, and just a few steps higher a private primary suite with its own ensuite bath. A cozy loft with a desk and chair provides the perfect nook for reading, relaxing, or remote work.The 2-bedroom, 2.5-bath layout easily accommodates families or guests, and two assigned parking spots ensure stress-free arrivals.As part of the Georgian Bay Hotel, you'll enjoy access to an impressive list of resort-style amenities, including indoor and outdoor pools, a fitness centre, BBQ areas, children's play zone, scenic trails, and beautifully maintained grounds. Whether you're hitting the slopes, relaxing fireside, or enjoying the vibrant local shops and restaurants, this is the ideal place to create lasting holiday memories.Celebrate the magic of Christmas in Collingwood your vacation tradition starts here. (id:57557)
121 Sendero Crescent
Penticton, British Columbia
Welcome to your dream home in the heart of Sendero Canyon, a beautiful family-friendly community. This meticulously maintained 4-bedroom, 3-bathroom rancher with basement sits proudly on a corner lot, offering privacy and convenience located near schools, parks, trails, and nature. From the moment you enter, you’ll notice the thoughtful upgrades that set this home apart from the standard Sendero build—including a custom redesigned floor plan that enhances flow and function throughout. The main level features a bright open-concept living space, a well-appointed kitchen with island and gas range, and a full bathroom. The primary bedroom with walk in closet is a true retreat with a spa-like ensuite showcasing a soaker tub, in-floor heating, and modern finishes. Downstairs, the spacious basement includes two additional bedrooms, a full bathroom, a large recreation room, a full laundry room and ample storage—perfect for growing families or guests. Outside, enjoy the fully fenced backyard plus a detached garage for added convenience. Don’t miss your opportunity to own this exceptional home in a welcoming neighborhood known for its community and access to nature. (id:57557)
430w - 775 King Street W
Toronto, Ontario
Welcome to the epitome of urban sophistication in the heart of Toronto's King West enclave. This sleek and stylish 1 bed + den, 1 bath condo boasts an edgy vibe that perfectly complements its vibrant surroundings. Every inch of this updated space has been meticulously designed to cater to the discerning tastes of city dwellers.The open-concept layout offers seamless flow, ideal for entertaining or enjoying a quiet night in. Your inner chef will rejoice in the recently updated kitchen, featuring S/S appliances and backsplash, quartz countertops, and ample storage space. The open living and dining area bath in natural light and provide terrific space for hosting and entertaining. The bedroom, a refuge from the urban hustle and bustle features custom built-in shelves, closets, PLUS your own projector screen retracting from above the doorway. The perfect retreat to recharge and rejuvenate. Even more impressive is the sprawling, private balcony allowing you to soak in the views of the city skyline. Located in the trendsetting King West neighbourhood, you'll have access to some of the city's best dining, shopping, and entertainment options right at your doorstep. From chic cafes to world-class restaurants, eclectic boutiques to bustling nightlife, everything you need is just steps away. Don't miss your chance to experience the epitome of modern luxury in one ofToronto's most sought-after neighbourhoods! (id:57557)
287 Grange Drive
Vernon, British Columbia
Welcome to life at Predator Ridge! This modern ranch-style home in The Commonage offers 2 beds/2 baths on the main level, plus a finished basement with 2 more beds, a bath, rec room, and theatre. Enjoy a chef’s kitchen with solid surface counters, KitchenAid appliances, and a dual-fuel range. The ensuite includes heated floors, a soaker tub, and a tiled shower. Outside, relax in spacious areas with a beautifully maintained large backyard and mountain views. Set in a vibrant, friendly community with an one of a kind world class resort, golf, fitness classes, trails, and year-round events—Predator Ridge offers an unmatched active lifestyle. (id:57557)
184 Brownley Lane
Essa, Ontario
This stunning home boasts approximately 3,100 sq ft of thoughtfully designed living space, set on a premium lot with no rear neighbors and backing onto peaceful greenspace for ultimate privacy. Sunlight pours in through oversized windows, creating a bright and airy ambiance throughout. The main floor impresses with soaring 10' ceilings, luxury vinyl plank flooring, designer light fixtures, a private home office, and a functional mudroom with direct access to the garage. At the heart of the home is a chef-inspired kitchen featuring upgraded cabinetry, stainless steel appliances, granite countertops, a custom backsplash, and an oversized island ideal for both everyday living and entertaining. Upstairs, you'll find four spacious bedrooms, each with its own ensuite bathroom, along with a well-equipped laundry room for added convenience. The walkout basement and expansive backyard offer endless potential for customization to suit your lifestyle. Situated in a quiet, family-friendly neighborhood, this exceptional home blends comfort, style, and space and is sure to exceed expectations. (id:57557)
57 Hilltop Road
Hilltop, New Brunswick
This 1-acre lot offers just that peace, space, and potential! The property includes a well with a new pump already installed. Located approximately 16 minutes from downtown Newcastle, this parcel offers the perfect balance between rural privacy and convenient access to town amenities. Close to ATV trails, hunting grounds, and fishing spots. A bonus feature: there's an existing 8x16 shed on the property great for storage or future project use. Don't miss this opportunity to own your own slice of country living! (id:57557)



