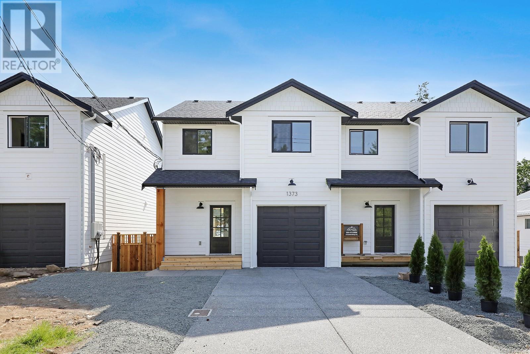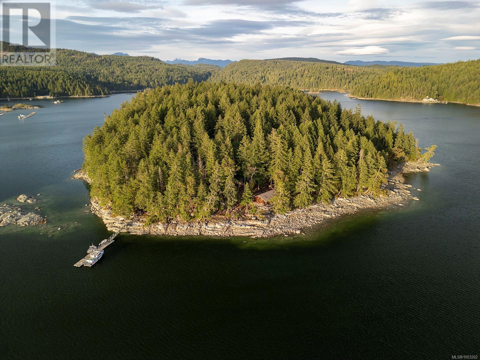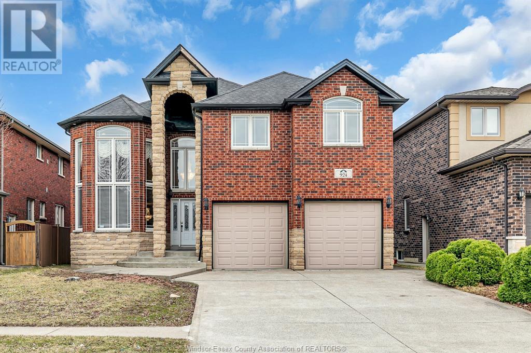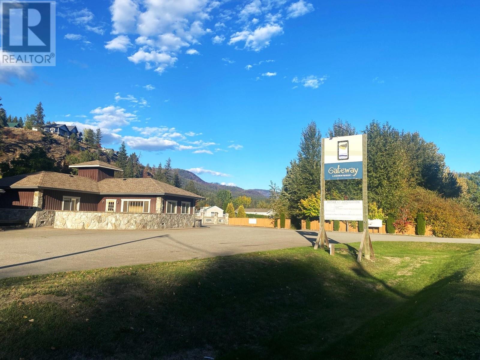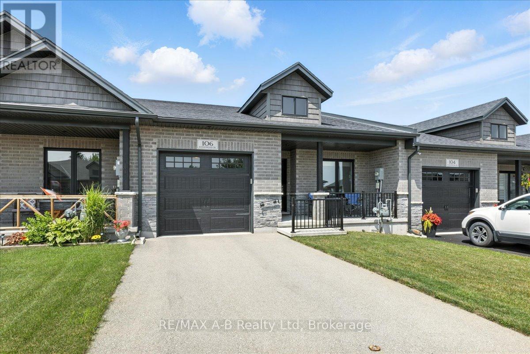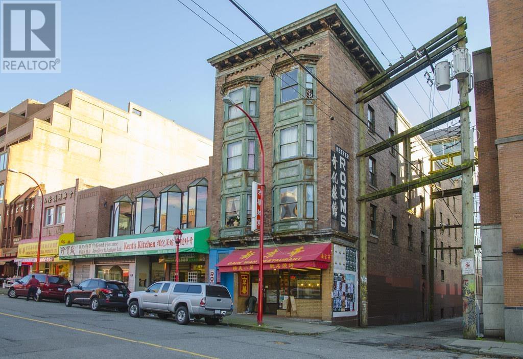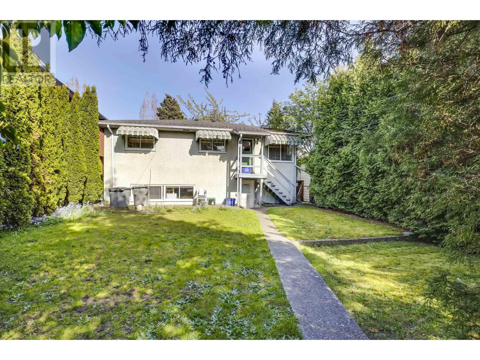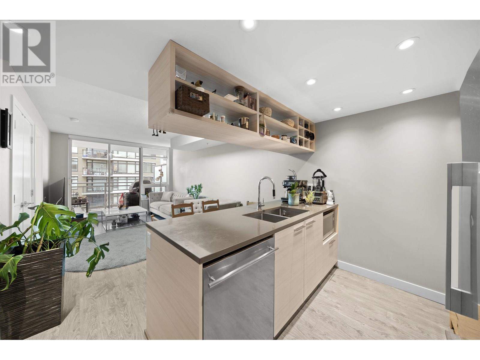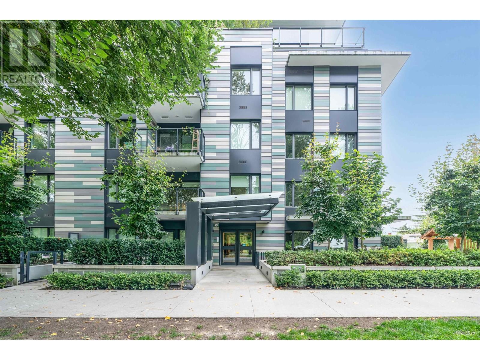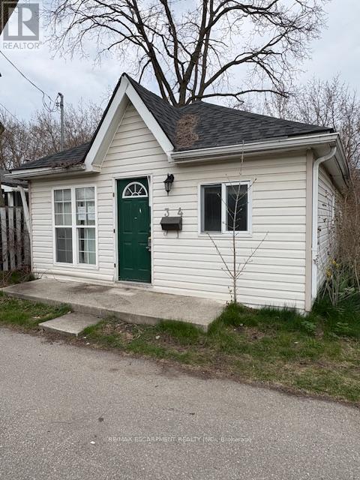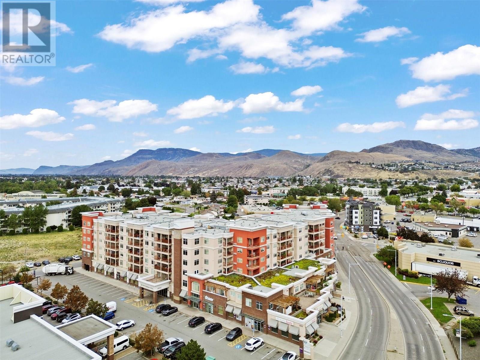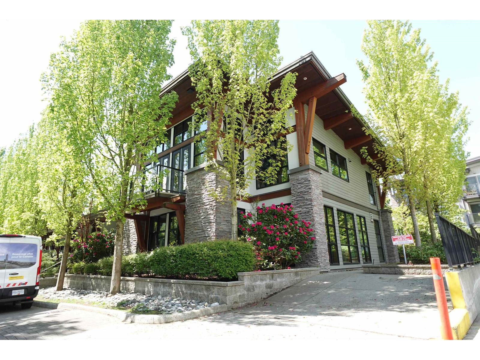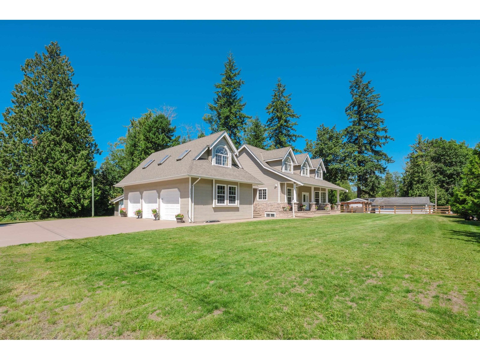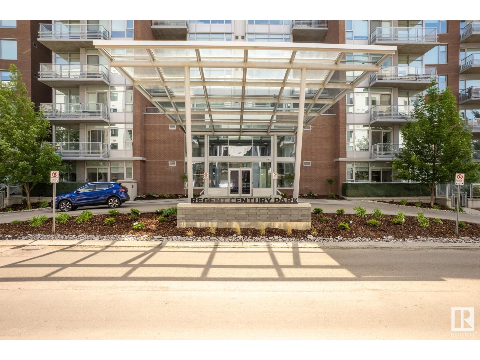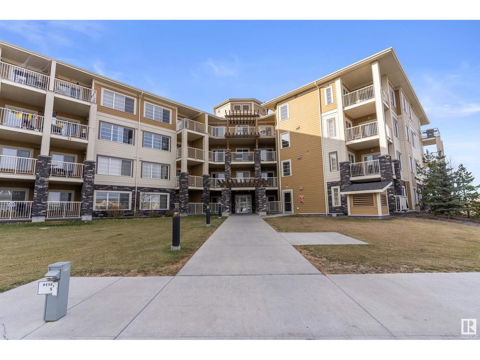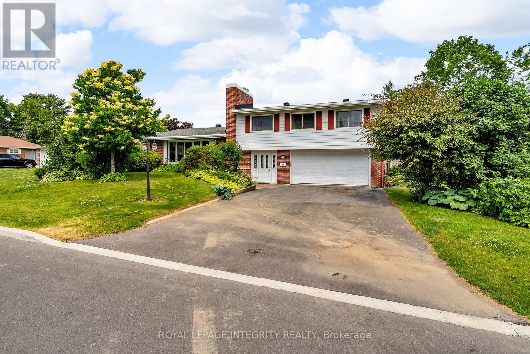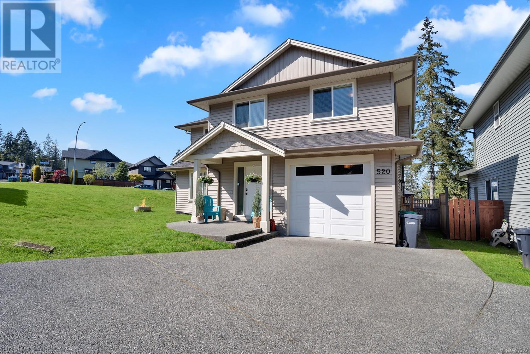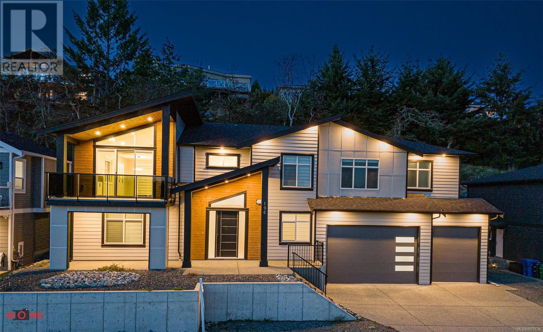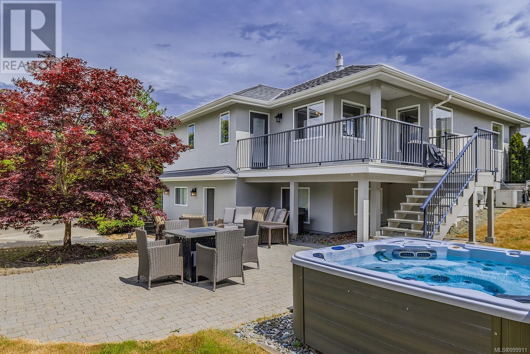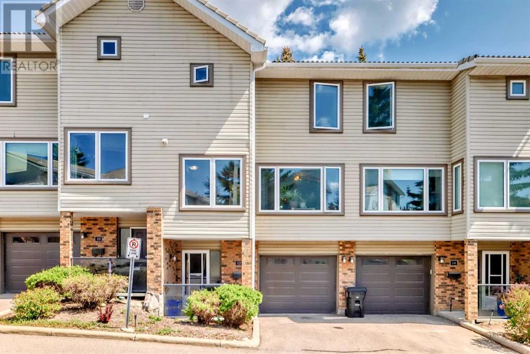7383 Johnstone Road
Bridge Lake, British Columbia
* PREC - Personal Real Estate Corporation. Time to enjoy the lake! Over 2 1/2 acres and over 330' of waterfront on Pristine Bridge lake - come live the dream! Beautiful Log home with expansive views over the lake - 3 bedrooms up, large main living area with kitchen/living/dining, and even a separate kitchen downstairs, would make a great B & B suite, or just use it for your guests. Large double detached shop with loft to store the toys - garden, greenhouse, and a dock to park the boat for water-skiing, or just enjoy the fishing. (id:57557)
26 Abby Drive
Wasaga Beach, Ontario
This stunning 3-storey townhouse, located on a premium corner lot, offers a bright and spacious living experience with over $10k in builder upgrades. The home features sleek laminate flooring throughout, stained railings, and an upgraded hood fan, adding a modern touch to every room. With an extra long driveway that fits three cars, parking is never an issue. You'll also find plenty of closet and storage space to keep everything organized. The large 10x18 deck off the family room is perfect for outdoor entertaining or relaxing. Best of all, this home is just 5 minutes from Beach 1, shopping, groceries, restaurants, Walmart, a new recreation complex, library, and a future high school making it the perfect blend of comfort and convenience. Don't miss out on this opportunity to own a home in such a convenient location! (id:57557)
68 Collier Crescent
Markham, Ontario
Spacious And Modern Semi-Detached Home In The Highly Sought-After Wismer Community At 68 Collier Crescent. Minutes Walk To The Top-Ranked Donald Cousens Public School And Bur Oak Secondary School. Bright And Airy Layout With A Contemporary Open-Concept Floor Plan. Featuring Three Spacious Bedrooms Including A Primary Suite With A Stylish 4-Piece Ensuite And Walk-In Closet. Upgraded Kitchen Boasts Quartz Countertops, Newer Stainless Steel Appliances, And Separate Breakfast Area With Walk-Out To Deck. Durable Laminate Flooring Throughout The Main Level And Convenient Direct Access To The Garage. Situated Close To YRT & GO Transit, Major Shopping Destinations Like Markville Mall, Greensborough Plaza, Scenic Parks, Dining Options, And All Essential Amenities. (id:57557)
2095 Pemberton Pl
Comox, British Columbia
Welcome to 2095 Pemberton Place! This charming two bedroom, one bathroom deregistered manufactured home is situated on its own private 0.12-acre lot in Comox. With abundant natural light throughout, the open layout is both bright and inviting. Enjoy two decks—one off the kitchen, perfect for outdoor dining, and another off the primary bedroom, offering peaceful mountain views. Recent upgrades include a heat pump, new electrical panel, waterproof vinyl flooring and subflooring, new hot water tank and new dishwasher, washer, and dryer. The home is set on a fully fenced lot with privacy hedges, providing a sense of seclusion while still being close to amenities. Located on a cul-de-sac and bus route, it’s just minutes away from shopping, the military base, airport, hospital, and local parks and beaches. This cozy retreat is ideal for first-time buyers or downsizers, offering both a prime location and a welcoming atmosphere. (id:57557)
Lot 2 Little River Rd
Comox, British Columbia
LISTED UNDER ASSESSED VALUE! Welcome to your very own piece of paradise in the desirable Little River community of Comox. This pristine 16-acre lot boasts stunning second-growth trees and has a cleared building site ready for you to build your dream home. Privacy and convenience await your ideas, with close proximity to several stunning sandy beaches, the Griffin Pub, the military base, and the airport. The lot is level, with driveway access already in place. It is currently listed under assessed value. (id:57557)
651 Gorge Harbour
Cortes Island, British Columbia
A MAGNIFICENT WATERFRONT ESTATE set on over 14 acres in the scenic Gorge Harbour on Cortes Island. Featuring 1,100 feet of pristine waterfront, a spacious 2,226 square foot residence, and a 40 foot dock, this exclusive property is only accessible by boat. Ideally located across from the Gorge Harbour Marina, it offers easy access in just minutes. Situated on the southwest side of Cortes Island, this area is well known as a popular stopover for boating enthusiasts. This turn key property, offered with most furnishings included, is perfect as a recreational getaway or a permanent residence. The beautifully maintained 4 bedroom, 3 bathroom home boasts generous outdoor living spaces, hardwood floors, a stunning stone fireplace, and more. Elevated above the harbour, the property features extensive frontage along the picturesque cut, providing complete privacy and breathtaking views. Experience the best of island living in this captivating coastal retreat. (id:57557)
2110 Chelan Cres
Port Mcneill, British Columbia
This raised modular home features 3 bedrooms, 2 bathrooms, and a dedicated office space. A large family room on the entry level with a woodstove provides plenty of space to relax or entertain. This home has new flooring, fresh interior paint, a new roof, and new gutters. There is a large living room and a large kitchen with plenty of storage space. The backyard is low maintenance and fully fenced, making it easy to care for year-round and ready to go for any furry friends. While many updates have been completed, some areas still offer room for improvement. This is a solid home with great potential and key upgrades already in place so you can move in at an affordable price without having to stress about the big projects. (id:57557)
B 1373 Galerno Rd
Campbell River, British Columbia
Welcome to Galerno Heights! This stunning 3 bedroom, 3 bathroom half duplex built by Arkadia Holdings offers modern living & stunning views just a short stroll from the ocean. The bright, spacious interior highlights sleek modern fixtures & quality craftsmanship throughout. The kitchen is equipped with premium appliances, perfect for culinary enthusiasts, while the open concept living area provides the ideal space to entertain or unwind. Designed with flexibility in mind, each home includes a potential suite option, ideal for generating rental income or providing accommodations for family or guests. This unique feature makes these homes not only an exceptional residence but also a smart investment opportunity in a thriving community. Enjoy breathtaking ocean views, a fenced yard, & easy access to Ellis Park & the Campbell River Walkway. This property is perfect for families or anyone seeking a high-quality, low-maintenance home in a prime location. Visit www.GalernoHeights.com for more info. (id:57557)
0 Tan Island
Cortes Island, British Columbia
Escape to the rare serenity of Tan Island—a 40 acre private paradise tucked just off the pristine shores of Cortes Island. Surrounded by the crystalline waters of Gorge Harbour, this extraordinary estate comprises five separate titles and offers sweeping panoramic views. The island is serviced by BC Hydro and features two custom built main residences anchoring each end of the property, along with three charming guest cabins, offering endless possibilities. Additional amenities include dedicated laundry, kitchen, and fish cottages; a workshop; a fenced garden area with raised beds and plum, cherry, and apple trees; and two oyster leases. With two deep-water private docks ensuring effortless boat access, Tan Island is the ideal gateway to the enchanting waterways of Desolation Sound. Whether you're envisioning a luxurious personal sanctuary or a one of a kind business venture, this exclusive retreat promises unparalleled beauty, tranquility, and potential. (id:57557)
109 1700 Balmoral Ave
Comox, British Columbia
Experience luxury living at 1700 Balmoral! This highly sought after 2 bedroom + den condo on the first floor offers 1300 sq. ft. of contemporary elegance. As soon as you step in, you'll be greeted with luxurious floors that guide you through a bright and modern space. The unit features a 3-piece guest bathroom and a 5-piece ensuite in the master bedroom, complete with a walk through double sided closet. The enormous patio provides stunning mountain and ocean views, making it the perfect place to entertain guests. This unit boasts a modern design, chic fixtures, stainless steel appliances, and in suite laundry for practicality and luxury. Conveniently located close to all amenities, including grocery stores, pharmacies, restaurants, cafes, golfing and shopping hubs. With a well run strata, whether you're a professional seeking a stylish retreat or a family in search of spacious elegance, this condo caters to your every desire. (id:57557)
101 940 Island Hwy
Campbell River, British Columbia
******CAFE FOR SALE******Korean Foods. This operation is a going concern, but the owner must return and help with the family business. Fantastic location in the downtown core next to REMAX Check Realty and across from Robert Ostler Park. This location has a solid history of success (Formerly ''A Shot in the Dark'' sandwich shop). The cafe is fully equipped, seating 12 or 20 if the bar counter is used. Strong lunch business with many offices and City Hall within walking distance. Equipment List and Lease details available from your Realtor. (id:57557)
1634 Chapman Way Sw
Edmonton, Alberta
Highly Maintained Home BACKING ONTO GREEN SPACE, FULLY FINISHED BASEMENT, CENTRALLY AIR CONDITIONED, with SEPARATE ENTRANCE POTENTIAL, ideal for extended family or future suite development. Prime Location Near Parks, Top Rated Schools & Trails. Step inside to be greeted by Rich Luxury Hardwood Flooring that flows through the open-concept main floor, designed for both entertaining and everyday living. The Chef-inspired kitchen opens seamlessly to a spacious living area filled with natural light and tranquil views of the green space beyond. Upstairs, enjoy the versatility of a generous BONUS ROOM, perfect for movie nights, a home office, or kids’ play area. This home is ideally located close to parks, and scenic walking trails, making it perfect for growing families. Enjoy quick access to 41 Avenue and Calgary Trail, ensuring effortless commutes and connectivity. RADON MITIGATION system is also installed. DECK is freshly painted. A few pictures are virtually staged. Shows 10/10 (id:57557)
308 - 330 Adelaide Street E
Toronto, Ontario
Unbeatable Value In A Prime High-Demand Location! 3 Major Reasons Why You Should Call This Your Next Home: 1) Similar Unit, Less Upgraded, With One Less Bathroom, Had Sold in March for $617,500. (#308 Has Been Upgraded & Modernized to Ensure A Smooth And Easy Move-In With Complete Renovations to The Kitchen & Bathrooms. 2) Instant Equity & Incredible Investment Potential At An Ultra Low Price For This Building (NOTE: 152Sf Smaller Unit Sold in April This Year for $560,000) 3) Low Maintenance Fee ($599.26/Month + Hydro). Live in The Heart of Downtown For Easy & Connected Roads With Public Transit & Highway Access. Experience This Beautifully Designed 1+1 Bedroom/2-Bathroom Condo In A Boutique-Style Building In A Vibrant Neighborhood. Functional Layout Includes A Spacious Master Bedroom with a 4-Pc Ensuite Bathroom, & Separate Den Ideal As A Home Office or Second Bedroom. Additionally, Master Bedroom Offers Large Double Closet & Linens Closet For Extra Storage. Fully Upgraded & Modernized Kitchen Includes Well-Maintained S/S Appliances & Features a Breakfast Bar Overlooking the Living/Dining Area. Living Room Includes W/O to Private & Open Balcony Overlooking Adelaide St E. One Underground Parking Spot & One Storage Locker Included. Complete Upgrades Include: Freshly Painted Throughout (2025), Main Bathroom Renovation (2025), Full Kitchen Renovation With Upgraded S/S Appliances (2019), , New Blinds Installed, Blackout Blinds in Bedroom (2021. Location Offers An Effortless Blend Of Convenience & Accessibility. Featuring Close & Walkable Distances to The Distillery District, St. Lawrence Market, Sherbourne Commons, Waterfront, Toronto Public Library, Grocery Stores, Retail, Dining, Parks (St. James Park), Steps to TTC, & Access to Arterial Roads & Hwys (Gardiner Expressway, DVP/404). Visit With Confidence. (id:57557)
924 Massimo
Windsor, Ontario
Welcome to this Stunning full-brick, 2-story home with vaulted ceilings and marble & hardwood floors throughout. The gourmet kitchen features granite countertops. The master suite offers two walk-in closets and a spa-like ensuite. Enjoy the family room with a fireplace & custom built-ins, a grand wrought iron staircase, and main-floor laundry. The newly finished basement includes a separate grade entrance, 2nd kitchen, large living/dining area, 2 bedrooms, additional laundry, and a sump pump—ideal for a rental or in-law suite. Newer Furnace (2020), Newer AC (2023, rented from Enercare Aprox. $60/month). Steps from the lake in a top school district! Don’t miss this rare find! (id:57557)
2633 Squilax-Anglemont Road Lot# #66
Lee Creek, British Columbia
This ""RARE DOUBLE LOT"" (4608 sq.ft.) is located at the very beginning of Lee Creek, it's flat/level low maintenance lot & bordered by the AMAZING Shuswap Lake. The “The Gateway Resort"" has access to a dock with 400’ of beachfront to hang out! On pressed gravel this property offers lots of room for your family & friends c/w water, sewer, a 12'x 8' Outbuilding (insulated c/w power), 50amp power and fully stained fenced (3 Sides)!!! All this & only 5 min from Hwy 1, this is a perfect recreational lot for your RV's or put a lovely park model on it and call it your summer getaway! Only 10 min to Scotch Creek there’s a grocery store, pharmacy, coffee shops & the pub. There are wonderful walking & biking trails that connects the Shuswap Lake Provincial Park to Captains Village Marina. The property is on the Lee Creek flood plain but what a great opportunity to use this recreational lot anytime of the year but not as a full time dwelling. Price is +GST. You won't be disappointed! (id:57557)
106 Ridgewood Crescent
St. Marys, Ontario
Whether you're moving to St. Mary's, just starting out, or looking to upgrade to something newer and affordable, this charming 5-year-old bungalow townhome originally built by Larry Otten Contracting is sure to impress. From the moment you step inside, you'll appreciate the thoughtful design and functional layout. The open-concept great room features patio doors that lead to a deck with scenic trails and open green spaces just steps away. The kitchen offers ample cabinetry, and the peninsula is ideal for prepping meals while staying connected with guests in the living area. The primary bedroom includes its own ensuite, and there's a second full 4-piece bathroom to accommodate the second bedroom. Laundry is conveniently located on the main floor, no need to head downstairs! The unfinished basement provides generous storage space and the potential to create a custom area perfect for movie nights or large gatherings. Additional features include: Insulated single-car garage, vinyl garage walls and ceiling, paved driveway, central air conditioning, Premium sound separation between units, 9-foot ceilings and more. Book your private viewing today! (id:57557)
226 Highway 88
Red Earth Creek, Alberta
Welcome to your new office base camp in Red Earth, Alberta, directly off Highway 88, in the commercial area of this oil field town. This property spans over 6 acres, featuring a quonset and a duplex-style manufactured home with one bedroom and bathroom on each side. The office is fully equipped with appliances including a fridge, stove, microwave, dishwasher, and full-size washer and dryer, with durable vinyl plank flooring in the main areas, ideal for high usage. This location is a great layover point for operators and contractors, offering a spot to rest, and connect to high-speed Wi-Fi, so your team can better manage administrative tasks between field site visits. This well-maintained property provides a central base for your field operators, helping to maximize operational efficiency in one of Alberta's remote oil field areas. As a commercial property, this location has potential for small business owners in the area, looking for a space for automotive or household repair, hair stylist or beauty services, or even potential to apply for short-term rental business (at the discretion of the municipality). (id:57557)
200 238 Keefer Street
Vancouver, British Columbia
This property is located in the hub of the Chinatown District in Vancouver. Chinatown is only minutes away from Vancouver's Downtown District and Gastown to the West, the Strathcona Residential Neighbourhood to the East and the Residential Developments on the Expo Lands to the South.Main Floor space for lease ideal for medical, dental, accounting, law office, retail and physic therapy . Previously is a jewelry store, Excel lease package includes property taxes & flexible terms. Immediate occupancy. All measurement approx. (id:57557)
330 Aberdeen Street
Granum, Alberta
Discover comfort, value, and convenience in this updated 3-bedroom, 2-bathroom home located on a quiet street in the friendly town of Granum, Alberta. Perfect for first-time buyers, families, or investors, this property offers the space you need and the lifestyle you want.Enjoy the unbeatable location — directly across from both the elementary and middle school, and right next to the local campground featuring a peaceful pond, sand beach, and swimming access. It's an ideal setting for outdoor lovers and families alike.Inside, the home boasts a warm and functional layout with three spacious bedrooms and two full bathrooms. Recent upgrades include a brand-new roof (2024) and a new 6-foot privacy fence (2024), offering both peace of mind and enhanced curb appeal.Sitting on a generous lot, there’s ample space to garden, entertain, or simply relax in your private backyard oasis.Additional perks:Vacant and ready for quick possession — move in without delay!Only 10 minutes to Claresholm and 15 minutes to Fort MacleodA quiet, tight-knit community with convenient access to small-town amenitiesIf you're looking for a solid, updated home in a scenic and accessible location, this could be your next smart move. Book your showing today! (id:57557)
7475 Knight Street
Vancouver, British Columbia
Great redevelopment opportunity in South Vancouver! This SPACIOUS lot features a 43'6 frontage x 131' LOT (5,712 sq ft), perfect for building a 4-plex, duplex, or a large single-family home with a laneway. Located close to schools, parks, shopping, and transit, with YVR Airport and downtown just 15- 20 minutes away. It's in top school catchment areas and offers flexible zoning for your plans. Don't miss your chance to create a fantastic new property! (id:57557)
813 6188 No. 3 Road
Richmond, British Columbia
East facing 1BR+Den located on the quiet side of the building, perfect for single or couple. Central to all services & amenities. Right on top of the Brighouse Skytrain station & just across from Richmond Centre. Designer kitchen appliances & insuite laundry plus custom Hunter Douglas shades for privacy and comfort on all windows and balcony door. Amenities include a clubhouse, courtyard garden, playground, BBQ area, gym, guest suite, meeting room and ample visitors parking. (id:57557)
305 488 W 58th Avenue
Vancouver, British Columbia
Welcome to Park House North, concrete parkside building designed by award-winning Francl Architecture. Welcome to this quite, spacious, south facing, 2 bedrooms, 2 baths and flex home. Features 9' ceiling, separate bedroom on opposite side, engineering hardwood thoroughout, good size balcony for your outdoor enjoyment. Kitchen by Italian Scavolini, Miele appliances package, Caesarstone countertops with waterfall edge. Spa-like baths with floor to wall tiles, Grohe fixtures and built-in cabinets. Across from Langara Golf course perimeter path loop, nearby Winona Park, Proximity to Lanagara College, Marine Gateway, T&T, transit. Propsed future Skytrain on Cambie/W57th Ave. School catchments:J W Sexsmith and Sir Winston Churchill. 1 parking and a storage locker. (id:57557)
5713 57 Avenue
Red Deer, Alberta
Affordable home ownership, or a Great Investment Opportunity, as this home sits on a Large Lot, that is Zoned R-D( Allows the construction of a Duplex or Legal Suite, There is also discretionary use of a Back Yard Suite.) This charming home sits on a Fully fenced Lot, that is well treed and plenty of room for a Detached Garage. You will love the warmth and charm of the hardwood floors, clean crisp white walls, and trim. The main floor offers a bright living room, bedroom, 4pc bath, main floor laundry & utility room. The kitchen with matching appliances, side door handy for year round barbecuing and room for a large dining table. The Upper Level Features Spacious Master Bedroom, Completed with a 3 pc ensuite, Walk In Closet and Hardwood Flooring. Recent Upgrades include; Eavestrough, Electrical Panel, and the Hardwood Flooring. Great potential or Just Move In and Enjoy a very Affordable Lifestyle. (id:57557)
34 Brock Lane
Brantford, Ontario
THIS PROPERTY IS BEING SOLD UNDER POWER OF SALE AND IN "AS-IS" CONDITION WITH NO REPRESENTATIONS OR WARRANTIES OF ANY KIND. BUYERS TO SATISFY THEMSELVES WITH ALL ASPECTS OF THE PROPERTY. (id:57557)
420/428 Alpine View Rd
Tahsis, British Columbia
A unique opportunity! A home, shop & business! 420 Alpine: 3 bed, 1.5 bath, main living up & deck to enjoy the view! Lower entryway with hard wood stairs going up, laundry room, unfinished family room with WETT certified wood stove, room with 2 beds used as overflow rental & seating/eating area room with access to the backyard. Backyard: fire pit, fig tree, 12x20 shop with a garage door & sub panel. Recently updated panel in house. The rental 428: Houses ice machines, freezers & pop machine. Upstairs same layout as 420. Large suite 3 bed, 1 bath, kitchen, living, dining & deck. Shared laundry room for both suites. Lower suite: 1 bed, kitchen, living, dining & 3 piece bath. Backyard: garden area & new garden shed. Between the properties a carport roof for parking & wood storage. Ample parking available. Business: Sells 2 kinds of ice, flaked & cubed, pop machine, rentals are busy almost year round fishermen, eco tourists & travelers. In the offseason crew & trades. (id:57557)
34 Jarvis Lane
Prince Edward County, Ontario
Just 25 minutes from Picton, discover a hidden gem tucked along a quiet shoreline of Prince Edward County a sophisticated waterfront retreat designed for those who crave calm, connection, and contemporary living. Perched privately above the water's edge with sweeping, unobstructed views of Lake Ontario, this striking contemporary home invites you to slow down and embrace the rhythm of life by the lake. Built with Bone Structure steel framing for unmatched strength and sustainability, the residence is both bold in design and effortlessly welcoming in feel. Walls of custom Innotech windows flood the interior with natural light from sunrise to sunset, creating a seamless blend of indoor comfort and outdoor beauty. The open concept main floor flows gracefully from the chefs kitchen through the living and dining spaces, all finished with warm textures and curated details that balance elegance with ease. Upstairs, the primary suite is a true retreat quiet, sunlit, and positioned perfectly to greet the day with peaceful lake views. A few steps across a landscaped stone path lies the guest house equally refined and thoughtfully designed offering privacy and style for visiting family or friends without compromise. Outdoors, the experience continues with a strong focus on connection: to nature, to each other, and to the moment. Designed by Wentworth Landscapes, the grounds feature tiered stone terraces, native plantings, and a sleek inground pool with an automatic cover. From sun soaked afternoons to fireside evenings under starlit skies, every corner of this property is crafted for unforgettable experiences. With integrated Sonos audio throughout, enduring modern design, and a setting that feels both grounded and expansive, this is more than a home it's a lifestyle by the lake, lived with purpose and serenity. (id:57557)
689 Tranquille Road Unit# 619
Kamloops, British Columbia
This desirable top floor unit, with beautiful west facing views in Library Square is not going to last long on the market. With low strata fees, and being central to all amenities with the security of the lower floors, this home is ideal for anyone looking for an apartment! This is an owner occupied, roomy 1 bedroom/1 bathroom, with in-suite laundry. Welcome to the heart of Kamloops! (id:57557)
1007 - 250 Davis Drive
Newmarket, Ontario
Stunning 2-Bedroom Condo with Designer Kitchen With Custom Built-Ins And Huge Island. Welcome to this beautifully updated 2-bedroom, 2-bathroom condo that blends modern elegance with everyday functionality. Step inside to discover a gorgeously opened and renovated kitchen, complete with sleek cabinetry, stainless steel appliances, and stylish finishes including a wine rack and shelving dedicated to hosting your best family recipes - perfect for both cooking and entertaining! The open-concept living area features engineered hardwood floors that add warmth and sophistication throughout the home. Smooth ceilings throughout. Both bedrooms offer comfort and versatility, with thoughtfully designed built-in cabinets providing ample storage and a touch of custom craftsmanship in each room. The bright and airy sunroom works well as a bonus room or home office. Whether you're a first-time buyer, downsizing, or looking for a stylish Newmarket retreat, this move-in-ready condo offers quality, comfort, and convenience in every detail. (id:57557)
210 6628 120 Street
Surrey, British Columbia
Welcome to SALUS 1 BED PLUS DEN GREAT Investment property for Investor and/or Amazing lifestyle for first time Home buyer. This Georgie Award-winning development by Adera 2nd floor unit with a spacious layout has been kept in good condition. An open floor plan of dining/living & kitchen with stainless steel appliances & granite countertops. The complex features resort-like amenities, including a well-equipped gym, pool, sauna, hot tub, steam room, lounge/billiards room, rooftop deck & a yoga studio. Underground parking + plenty of visitor parking. Walking distance to shops & all levels of school. Less than 5 minutes to Highways 91 & 10. RENTALS ALLOWED. Call us now. (id:57557)
25219 60 Avenue
Langley, British Columbia
Front veranda welcomes you to this Gorgeous Custom-built 4382 sqft 2-storey with fully finished basement (roughed in for a suite or wet bar) on a Private parklike acre backing onto greenbelt. Quiet street. Oversized 810 sqft triple garage, loads of parking. New in 2025 - high-efficiency furnace, central air conditioning, hot water on demand, flooring & fresh paint. Custom maple kitchen with island & pantry open to bay window eating area & family room with gas fireplace & french doors to large patio & yard. Cross hall living & dining room/office. Upstairs - primary bedroom w/walk-in closet & soaker tub & separate shower ensuite. 2nd oversized bedroom (easy 3rd bedroom). Huge games room over the garage with separate entrance (easy nannies quarters). Daylight basement with separate entrance (easy suite), large rec room, 2 bedrooms & a sauna. Quick access to Hwy 1. Room for everyone! A perfect blend of comfort & location - a must see! (id:57557)
1332 Cornwall Street
Regina, Saskatchewan
Welcome to 1332 Cornwall Street, a versatile commercial property located in Regina’s central Warehouse District. This well-maintained space offers a functional layout that includes a front office area—perfect for administrative use or customer reception—and a spacious warehouse/shop at the rear. Ideal for a variety of businesses, the property is well-suited for use as a small mechanic shop, auto detailing center, storage facility, or light industrial workspace. With excellent accessibility and visibility, this location offers a practical solution for owner-operators or investors looking for affordable and flexible space close to downtown and major traffic routes. Zoned for multiple commercial uses, 1332 Cornwall Street is a great opportunity to grow your business in a high-demand area. Base rent is $1,200.00 per month, plus projected additional rent of $747.04 per month, plus GST, for a total monthly payment of $2,044.39, plus all utilities. Additional rent is subject to annual adjustment. (id:57557)
Lamont Acreage
Wreford Rm No. 280, Saskatchewan
Welcome to your dream acreage! This gorgeous property offers 19.94 acres of meticulously maintained land. Whether you're looking for space, privacy, or a blend of agricultural and residential potential, this has it all. Step into the large, tiled front entry and feel right at home. Main floor showcases a spacious living room with massive windows and a striking stone fireplace, a formal dining area with rich hardwood floors, and a truly impressive kitchen. Designed for entertaining and family living, the kitchen features a large island with a secondary sink, stainless steel appliances, wall oven, tile backsplash, and abundant cabinetry. A convenient 2-piece bathroom rounds out the main level. Upstairs, double doors lead into the primary bedroom complete with a 3-piece ensuite featuring a stand-up shower, lots of counter space, and ample storage. You’ll also find 5 additional bedrooms, a 4-piece bathroom, a bonus room, a dedicated office, and laundry—all thoughtfully placed on the upper floor for comfort and functionality. The finished basement offers even more living space with a cozy family room, a recreation room currently used as a home gym, an additional 3-piece bathroom, utility room, 9 ft ceilings throughout and luxurious in-floor heating. The heated, insulated double attached garage also features in-floor heat—ideal for year-round use. There are two furnaces for the upstairs and main floor separately. A reverse osmosis system is included for the house tap. Iron filter/water softener system is in use. Property is professionally landscaped and offers an abundance of space for outdoor storage, gardening, or future development. Majority of open acres are currently rented to a local farmer who has planted durum wheat. Beautifully treed backyard with the property line that extends beyond the trees. Bus comes right to front door to the wonderful K-12 school in Imperial! Land is located across from crown land and national wildlife refuge! Call today! (id:57557)
#108, 2612 109 St Nw
Edmonton, Alberta
Regent Century Park is a modern high quality apartment condo with indoor parking, courtyards, amenities +++ and it's a short walk to the Century Park train station! Ideal 2 bedroom, 2 full bath floor plan with a bedroom and full bath on each side of the open central living area. Featuring engineered hardwood, neutral tones, granite counters, SS appliances, feature lighting & fireplace, marble floors & vanity tops, + more! Ground floor convenience for an active lifestyle + pet friendly building. This suite backs onto the Regent gated park with feature fountain & pond, (currently drained for maintenance). Dog park at the west side of Regent CP. Titled parking stall and large storage unit. All-in condo fee includes all utilities, maintenance costs, condo insurance, internet, security + reserves for future costs. Immaculate, updated + move-in ready. See it for yourself, private fenced patio and yard space 24x40 ft with sunny south exposure, treed and small garden area. (id:57557)
#305 3670 139 Av Nw
Edmonton, Alberta
For Investors, Leased till 2026 July for $1950/month. 884 sqft (builder measurement) two bedrooms and two full baths. The Unit has one underground parking, and the condo fee covers all the utilities (Electricity, heat, water, sewer, snow removal and many more). It is suitable for the downtown commuter. The Unit has a balcony with a nice view and a natural gas outlet for your BBQ set. Parks, shopping stores and playgrounds are nearby; Clareview Community Recreation Centre is beside the condominium. The building is quiet and clean. The kitchen offers plenty of cabinets with an open concept. The primary bedroom has a walk-in closet and a 4pc ensuite bathroom. The secondary bedroom is generous in size and located on the other side of the living room. The in-suite laundry room has a front-facing washer, dryer, and storage space next to the second 4pc washroom. It is a few minutes from the Clareview LRT transit and Bus station. There is easy access to Anthony Henday and Yellowhead Trail, Belmont Shopping. (id:57557)
#48 1304 Rutherford Rd Sw
Edmonton, Alberta
Welcome to the Exclusive Pivot in Rutherford. This immaculate unit with rooftop patio, heated 4 car Garage 31' deep x 20' wide is simply STUNNING! The open concept 2nd level is your entertainment zone, with an upgraded kitchen with quartz countertops, waterfall island, open to your dining and living room areas, with expansive windows fill the space with natural light all day, but enjoy your privacy with custom window coverings. Enjoy morning coffee on your deck which faces the walking trails accessible from your backyard. Built in desk area and powder room complete this level. The 3rd floor includes a dual primary set up with 2 spacious bedrooms with ensuite bathrooms, closet space plus a convenient laundry area. At the top is your 700 sqft rooftop terrace with duradek flooring, pergola, NG connection, hose Bib, and storage room. Your private oasis, whether you are hosting friends for a barbecue, enjoying sunrise yoga, or sipping a glass of wine - this space will be where you want to be. (id:57557)
64 Churchill Street
St. Catharines, Ontario
Welcome to 64 Churchill Street, a beautifully updated bungalow tucked into a quiet pocket of St. Catharines. This 3-bedroom, 1-bathroom home offers the perfect mix of style, function, and long-term peace of mind thanks to extensive upgrades throughout. The interior features vinyl flooring, updated baseboards, pot lights, and fresh paint inside and out (2023). The renovated kitchen includes butcher block countertops, a stylish new backsplash, and updated appliances including a microwave and dishwasher (2023), stove and fridge (2020), and a new washer and dryer set (2023) tucked into a large, spacious laundry room that offers plenty of extra storage space. The bathroom was fully renovated in 2025, with all-new fixtures and finishes, and the back windows and bathroom window have new aluminum trim (2025). All crawl-space piping and in-home plumbing has been replaced (2023) with no copper or galvanized piping, providing added peace of mind. Finally, the roof was replaced (2022), rounding out a long list of major updates. Outside, enjoy a large, fully fenced backyard perfect for summer gatherings, pets, or kids and a 1.5 car garage that has attic storage, with a deep driveway offering plenty of parking. Just down the road, the GO Train Expansion Project is bringing multiple daily routes to the GTA, making this home a smart move for commuters and investors alike. Move-in ready, full of thoughtful updates, walking distance to schools, and so much more. This is one to see in person. (id:57557)
21546 27 Avenue
Bellevue, Alberta
Welcome to 21546 27 Avenue, Bellevue. This recently refreshed 1.5-storey home offers 1,420 sqft of beautifully updated living space and sits on an impressive 8,128 sqft lot. With 4 bedrooms and 1 bathroom, this property combines modern comfort with breathtaking views.Step inside to find brand-new vinyl flooring throughout, fresh interior and exterior paint, and a bright, spacious living room filled with natural light from large windows, all fitted with custom blinds. The immaculate, generously sized kitchen features newer appliances and ample counter space. It flows seamlessly into a dining area that boasts one of the best panoramic views in town-an unobstructed, bird’s-eye perspective over Bellevue and the surrounding Rocky Mountains.The fully updated 4-piece bathroom enhances the home's appeal, while updated light fixtures and outlets provide peace of mind. A new furnace and windows were installed in 2023 for added efficiency and comfort, and the hot water tank was replaced in 2019, offering peace of mind for years to come.One of the standout features of this property is the oversized 22' x 28’ heated attached garage, a rare find in this area. Whether you're looking for secure parking, a complete workshop, extra storage, or a place to tinker year-round, this space offers unmatched flexibility for hobbyists, mechanics, or anyone who values room to work and store.The large yard provides a blank canvas for your vision, whether that includes a garden, play area, or an outdoor entertaining space. Move-in ready and filled with value, this home is perfect for anyone looking to enjoy modern living in a scenic mountain community. (id:57557)
238 Elm Avenue
100 Mile House, British Columbia
Welcome to 238 Elm! A fantastic opportunity for first-time buyers or savvy investors, this half duplex offers great value without compromising on condition. With rental potential and a walkout basement, this 3-bedroom home is both versatile and move-in ready. Lovingly maintained and located in a quiet, friendly neighborhood with great neighbours, it features new energy-efficient windows valued at $18,000 for year-round comfort and savings. Enjoy serene views of hay fields overlooking the 100 Mile Ranch, offering a peaceful, country feel right in town. The roof was replaced in 2018, adding to its long-term appeal. Just two blocks from the soccer fields and close to schools, shops, and amenities, the central location is hard to beat! (id:57557)
219 Pescod Avenue
Cornwall, Ontario
Welcome to your dream home in one of Cornwall's most sought-after neighbourhoods Riverdale! This impressive property offers over 3,000 sq ft of well-appointed living space, perfect for families who love comfort, space, and quality living. Featuring 4 generous bedrooms and 3 bathrooms, this home includes a primary suite complete with a private 3-piece ensuite and its very own ductless heat pump for personalized heating and cooling comfort year-round. The main living area also features a high-efficiency natural gas fireplace and another heat pump, ensuring comfort throughout every season. The lower level offers a spacious 2 large storage rooms, a family room, a dedicated office or optional 5th bedroom, and even the flexibility to create the ultimate recreation room. Fitness enthusiasts will appreciate the dedicated exercise room, complete with a hot tub and separate shower perfect for relaxing after a long day. The home is heated by a clean and steady boiler system, providing quiet and consistent warmth throughout, secondary is heat pumps and natural gas fireplace. Step outside and enjoy a beautifully fenced yard, ideal for entertaining or relaxing, featuring a 12x20 gazebo and multiple electrical outlets around the yard for added convenience. A spacious attached 20x20 double garage adds practicality and storage space to this already impressive home. Don't miss your opportunity to own this exceptional property in Riverdale a true gem that combines comfort, function, and style in an unbeatable location. (id:57557)
60 8389 Sa-Seen-Os Rd
Youbou, British Columbia
Discover the appeal of affordable lakefront living on the shores of Lake Cowichan, where every day offers views of natural beauty. This exceptional opportunity presents a 2018 Park Model with a detached bunkhouse for additional guests, featuring a generously sized primary bedroom, air-conditioning to keep you cool during warm summers & laundry for added convenience. The lot is perfectly positioned to provide stunning lake views. A pebble and sandy beach grace the protected bay, making it one of the most sought-after locations on the lake. With an included boat slip and extra slips for jet ski adventures, you'll have effortless access to the clean Lake Cowichan waters. Indulge in the comforts of home within the open living & dining area. The fully landscaped yard also has an metal gazebo which creates an inviting spot to lounge in the afternoons, and the outdoor gas fireplace provides warmth and ambience as you gather around under the starlit sky in the fully fenced yard without any direct neighbours. Enjoy peace of mind with a brand new septic system and water upgrade which cost approximately 1.7mm. Lake Cowichan has endless possibilities for recreation and entertainment. Slip into your boat and set sail in a matter of minutes, with fishing and many other water sports. This rare opportunity to own your very own piece of paradise on Lake Cowichan. Whether you seek a peaceful retreat or an active lifestyle by the water, this lakeside home offers the best of both worlds. Seize this chance to create memories in a place that is a one of a kind offering in today's market. Don't miss out on this extraordinary opportunity to live on Lake Cowichan, where dreams of lakefront living become a reality. Call or email Sean McLintock with RE/MAX Generation for additional information 250.667.5766 or sean@seanmclintock.com (All information should be verified if fundamental to the purchase) (id:57557)
520 Marisa St
Nanaimo, British Columbia
**OPEN HOUSE - Sunday, July 13, 2025 @ 2pm - 4pm** This is a fantastic home perfect for a family in great neighbourhood. Beautiful 3-bedroom + den home features all the bedrooms up, & open den ideal for office flex space, gym, or separate family room. Upper floor also features a generous primary bedroom including good-sized walk-in closet & bright ensuite. Additional bedrooms are spacious & share a full bathroom, making the upper floor ideal for a family. The lower ground floor level is perfectly laid out, including bright & white kitchen w/ shared dining/living room, including access to a big yard space through glass sliding patio doors that could easily be fenced in for additional privacy. Stunning kitchen features: stainless steel appliance package, sit-up island + dedicated laundry room. Designed w/ open-concept floor plan, loads of natural light & quality finishing throughout, this is a well-designed home with comfort & ease of living in mind. Location is close to schools, shopping, VIU, and recreation. Call or email Sean McLintock with RE/MAX Generation to view this property or to receive further information 250-667-5766 or sean@seanmclintock.com + additional information & video available at macrealtygroup.ca (Verify all info, data, & measurements if important.) (id:57557)
196 Golden Oaks Cres
Nanaimo, British Columbia
Ocean View Home w/ Legal Suite in Hammond Bay. Custom modern design, high-end finishes, breathtaking ocean & mountain views. Perched on quiet cul-de-sac next to 145 acres of greenspace, offering privacy & southern exposure. Custom millwork/cabinetry, vaulted ceilings, engineered hardwood floors, quality window coverings, N/G linear fireplace & warm, neutral finishes. Gourmet kitchen features quartz countertops, custom cabinetry, sit-up island w/ additional storage on both sides, wall oven/convection microwave, B/I gas range, tile backsplash, full-size spice kitchen w/ additional gas range + functional home office, media room w/ wet bar, & 3-car garage. Spacious primary suite w/ spa-inspired ensuite/dual vanities, jetted tub, separate glass shower, large walk-in closet w/ built-in closet system. Private entrance to suite perfect for multi-generational living/income potential. Home located in neighbourhood known walkability to nature, w/ family-friendly feel. Enjoy quick access to some of Nanaimo’s most cherished natural areas: Neck Point Park, Pipers Lagoon, Linley Valley – ideal for hiking, biking, dog-walking, oceanfront exploration. Departure Bay Beach is minutes away for kayaking, paddleboarding, shoreline exploring. Close to Frank Ney Elementary, Hammond Bay French Immersion, Dover Bay Secondary School. Convenient access to shopping, dining, & amenities in North Nanaimo, while still being surrounded by natural beauty. Whether you're searching for a forever family home / income flexibility, or an upscale retreat in one of Nanaimo’s best neighbourhoods, this sharply priced property checks all the boxes. Other features; 2/5/10 New Home Warranty, on-demand hot water, high-efficiency N/G furnace, & heat pump. Contact Sean McLintock PREC* for a full Information Package or to book your private showing 250.667.5766 or sean@seanmclintock.com (All info should be verified if important) (id:57557)
1112 Aery View Way
Parksville, British Columbia
You need to see the inside of this Walter Allen-built home, ideally located close to everything a family could want—parks, schools, shopping, recreation, and more. Offering 2,468 sq.ft. of living space, this home has been lovingly maintained and thoughtfully updated over the years. Recent improvements include a new roof in 2019, updated plumbing in 2021, and a freshly painted exterior with long-lasting elastomeric stucco coating. Step inside and you’ll find rich hardwood floors flowing throughout the main living areas, adding warmth and character. The bright and functional kitchen includes stainless steel appliances, including a brand-new Bosch dishwasher, with ample counter space for prepping meals or hosting. A cozy breakfast nook off the kitchen opens onto the rear deck—perfect for summer BBQs or relaxing with your morning coffee—offering direct access to the beautifully landscaped and private backyard. The spacious primary bedroom is a retreat of its own, featuring a luxurious ensuite with heated marble floors, double sinks, a marble countertop, designer glass block window, and a 5-foot walk-in shower. Downstairs, the lower level is fully finished and offers ideal flexibility for a growing family, home office, or suite potential with its own entrance and ample space. The laundry room has been upgraded with a state-of-the-art GE Fresh Vent washer and dryer. Outdoors, you’ll find mature landscaping, a fenced yard, and a side driveway leading to a second, detached heated garage with 220V power—perfect for a workshop, storage, or hobbies. There's even a hot tub, making this space ideal for entertaining or winding down after a long day. This home is walking distance to Oceanside Elementary and just minutes to Oceanside Place arena, shopping, the beach, and the world-famous Morningstar Golf Course. Whether you're looking for peace, privacy, or proximity, this property checks all the boxes. All measurements are approximate and should be verified by buyer or realtor (id:57557)
103 Magnolia Street Se
Calgary, Alberta
WELCOME to your brand-new home in Mahogany. Hopewell Homes built “Almer” floor plan offers over 1854 sqft of modern elegance living space with a separate side entrance. Main offers a full bedroom and full 4-piece bathroom for multi-generational living or for AMAZING guest suite. Open concept living room, dining room and the Chef’s kitchen offers extended cabinets, white quartz countertops, stylish backsplash, large island for casual meals, and stainless-steel appliances. Upper offers a perfect layout with a bonus room, a 5-piece bathroom with his/her sinks and a laundry room in the middle, 2 additional bedrooms toward the back of the home and the primary bedroom on the opposite side offers 3-piece ensuite and walk-in closet. The undeveloped basement comes with 9 ft ceiling and rough-in for future 2 bedrooms unit as an income helper. Home comes with full 1 year Builder’s Warranty for Peace-of-Mind. Mahogany ranks as one of the Calgary’s best neighbourhoods offers exclusive access to 63-acre freshwater lake, sandy beaches, paddle boarding, a splash park, tennis courts, play equipment, a fishing pier and non-motorized marina, indoor and outdoor fitness equipment, BBQ pits and a hockey rink. Village Centre provides variety of shops, restaurants, services, Chairman’s Steakhouse and Alvin’s Jazz Bar. Mins to South Campus Hospital, Storey Trail and Deerfoot Trail. Don’t miss out this chance to live and rise your family in a lake community. (id:57557)
1004, 3820 Brentwood Road Nw
Calgary, Alberta
WELCOME Home to University City (Yellow) located in an AMAZING NW community of Brentwood. This 2 bedrooms + 1 bathroom condo located on the 10th floor offers unobstructed views of the Rocky Mountains and Downtown. Modern kitchen with granite counters, dark cabinetry and stainless-steel appliances. A generous living/dining area leads onto a large balcony 7ft x 6ft with breathtaking SW views. Condo comes with a newer European washer/dryer combo unit, luxury vinyl planks flooring throughout, floor to ceiling windows and 8.5ft ceiling height. The property offers central air conditioning, a heated underground TITLED parking stall and an assigned storage cage. Condo fees include heat, water, sewage & more. The building offers a fitness room, meeting room, secure bicycle storage, visitor parking, pet friendly with board approval, TELUS fibre optic wired, elevators FOB lockout system and surveillance with on-site security patrol. Steps away from Brentwood C-train station and Brentwood shopping (shops & restaurants). Mins to Market Mall, U of C, SAIT, Foothill Hospital, Children’s Hospital and Tom Baker Cancer Centre. Easy access to Crowchild Trail and 16 Ave NW (Trans-Canada Highway). Great opportunity for students, healthcare workers and/or instructors looking for a perfect work-study-play balance. Don’t wait and Act NOW to schedule your private viewing. (id:57557)
402, 519 Riverfront Avenue Se
Calgary, Alberta
WELCOME HOME to Evolution Condo Building in East Village. This corner unit is the largest on the floor offers 1019 sqft of open living space with 2 beds + 2 baths + in unit laundry + 14ft x 8ft balcony. The floor to ceiling windows offers natural light and unobstructed views the Bow River and Downtown. The stylist kitchen comes with granite counters, stainless appliances with gas stove, high end laminate flooring and in floor heating throughout and modern two-tone cabinets. The primary bedroom comes with his/her sinks, shower and soaker tub. The 2nd bedroom and 3-piece bathroom are great for your guests. The large, covered balcony offers an outdoor oasis to enjoy the city views over the glass of wine. Building comes central air condition for those hot summer days. Unit comes with 1 underground parking stall and storage locker. Evolution offers luxury amenities include 24 hrs security/concierge services, central air conditioning, a private fitness gym, a rooftop garden terrace with BBQ area, underground heated visitor parking, steam and sauna rooms, owner’s lounge with pool table for your VIP guests. East Village offers steps from the Bow River, pathways, Zoo, downtown, Studio Bell, Central Library, grocery stores, restaurants, cafes and mins to C-Train and Deerfoot Trail. Great mix of lifestyle and culture in one of the BEST downtown communities. Don’t miss out on this rare opportunity to buy this AMAZING condo that is priced to sell! Must SEE today!! (id:57557)
12 Coachway Gardens Sw
Calgary, Alberta
Welcome to this well-managed townhouse located in the desirable southwest community of Coach Hill. Featuring 3 bedrooms, 2.5 bathrooms, an attached single garage plus an additional exterior parking stall, this home offers functional space for comfortable living. The entry level welcomes you with a spacious foyer, a convenient laundry room, a 2-piece bath, extra storage, and access to the garage.Upstairs, the main living area features a large south-facing dining area and a generously sized living room with a cozy wood-burning fireplace. The adjoining kitchen is well laid out with ample cabinetry and workspace.On the top floor, you’ll find three spacious bedrooms, including a large primary suite with plenty of closet space and a private 3-piece ensuite. Two additional bedrooms, a full 4-piece bathroom, and a linen closet complete this level.This well-run complex features newer windows and a durable clay tile roof. Ideally located near schools, shopping, fitness centres, grocery stores, and just minutes from Bow Trail and Stoney Trail—offering quick access downtown (15 minutes) and to Highway 1 (5 minutes) on your way to the mountains.A must-see property—perfect for first-time buyers or a savvy investment! Book your private tour today. (id:57557)
308, 1740 9 Street Nw
Calgary, Alberta
Attention investors! Don’t miss out on this exceptional opportunity to live in a stylish, convenient, and pet-friendly home located just minutes away from SAIT. Parking? not a problem, this condo has an underground titled parking stall.Welcome to this beautiful 2015 studio-apartment, nestled in gorgeous Mount Pleasant. Step into a bright living room that encourages relaxation and provides a great atmosphere for entertaining guests. This room is accompanied by an oversized closet with ample space for your wardrobe and personal items. Following this you will find a contemporary kitchen that extends over the hall, equipped with stunning granite countertops, stainless steel appliances and lots of cabinetry. You can never have too much storage space, right? Whether you're a chef or a microwave user, this kitchen is designed to meet all culinary needs. Past the kitchen is a bright and generously sized room adjacent to a private balcony accessible through the glass sliding door. Great to enjoy a cup of coffee in the morning or to read a book in your pastime. Enjoy the convenience of in-suite laundry. This great amenity allows you to do chores without leaving the comfort of your home. This suite has been designed to provide all the luxuries and features needed in the modern lifestyle. This pet-friendly complex features a shared courtyard with a picnic/play area, ideal for outdoor activities and socializing. The building includes underground titled parking, visitor parking and elevator, providing convenience and security for you and your loved ones.Located just a quick drive from downtown, this apartment offers easy access to the best the city has to offer. Enjoy the nearby shopping, dining, and entertainment options, and take advantage of the proximity to the prestige SAIT. This property offers potential for rental income, with low maintenance fees and includes heat and water. Built with quality and designed for modern living, perfect for students, professionals, an d anyone seeking a vibrant urban lifestyle. (id:57557)








