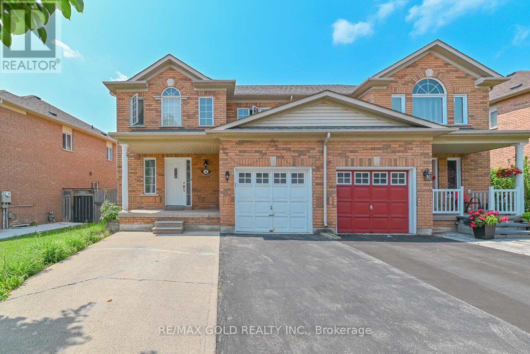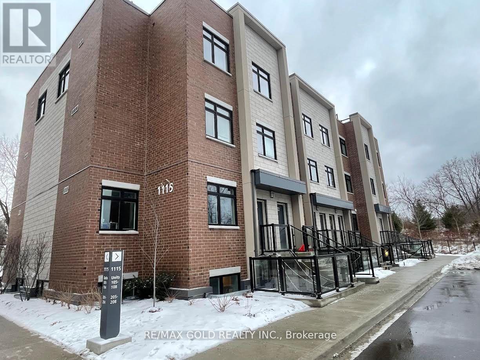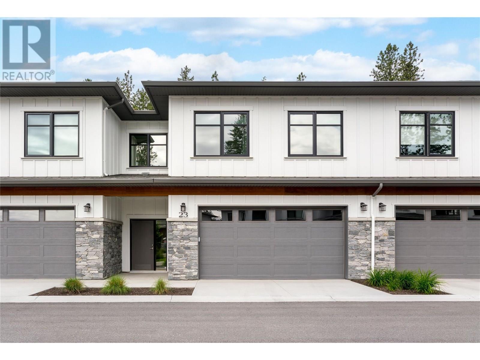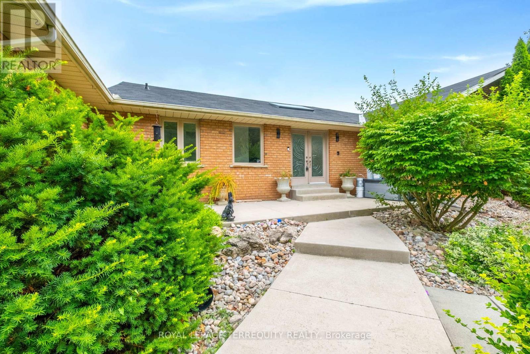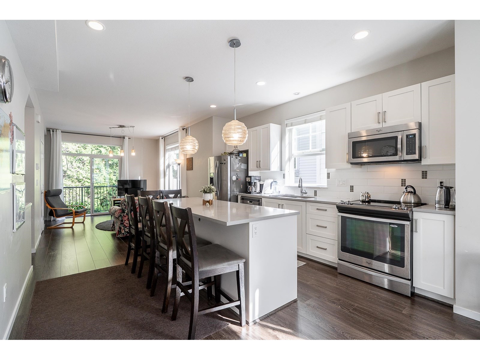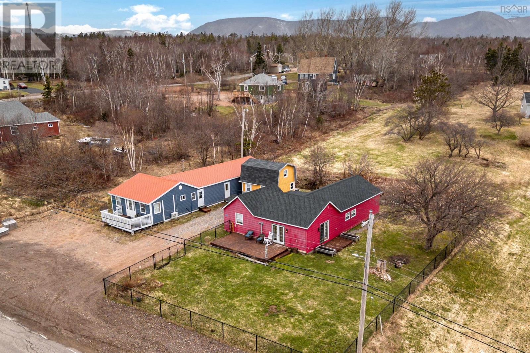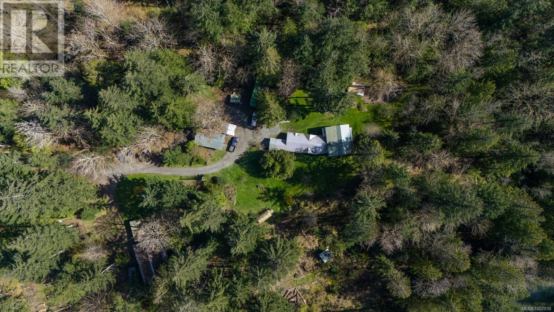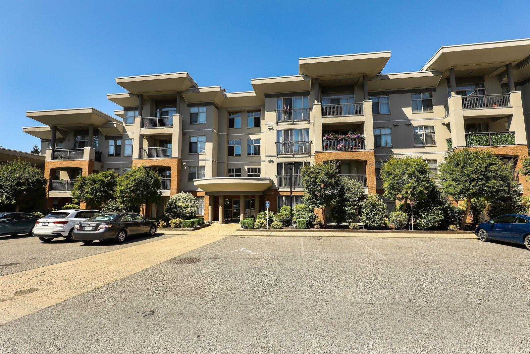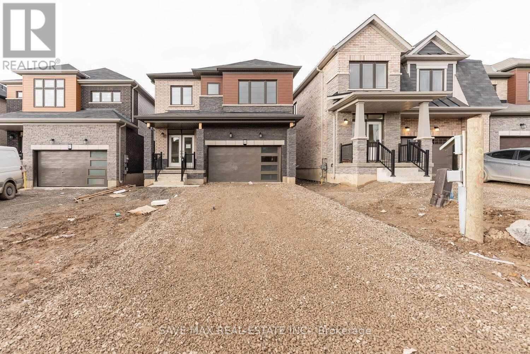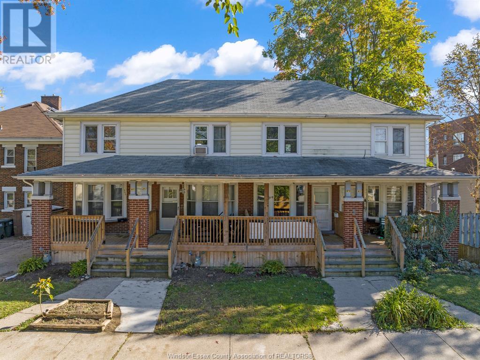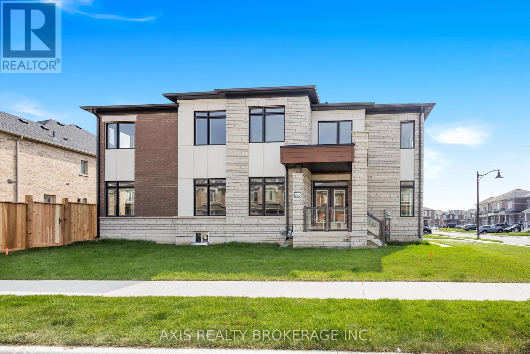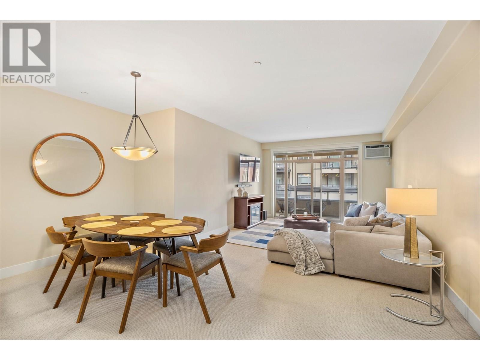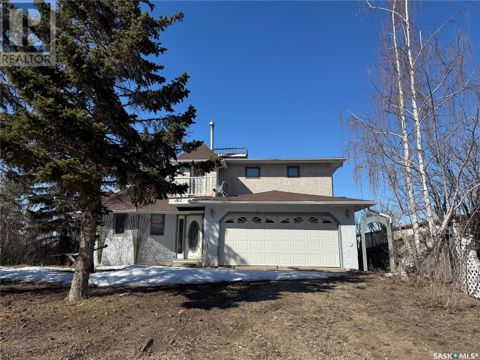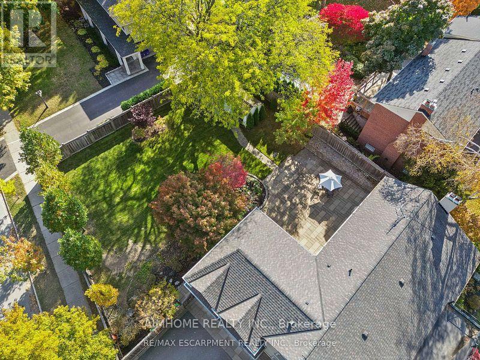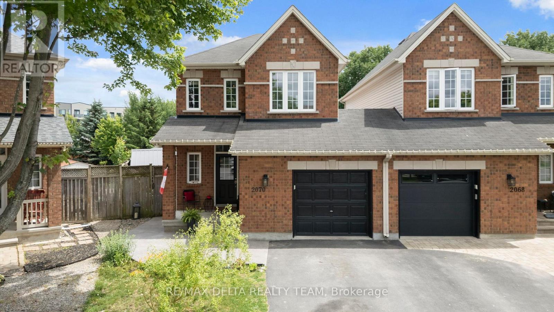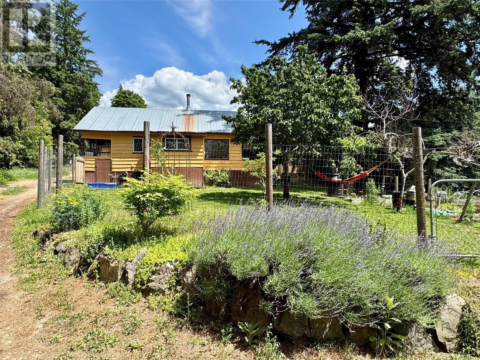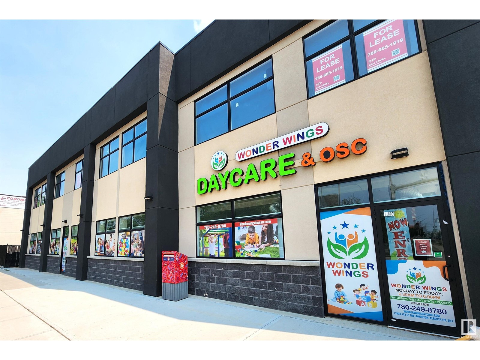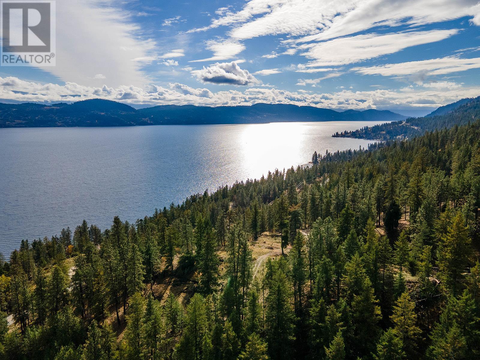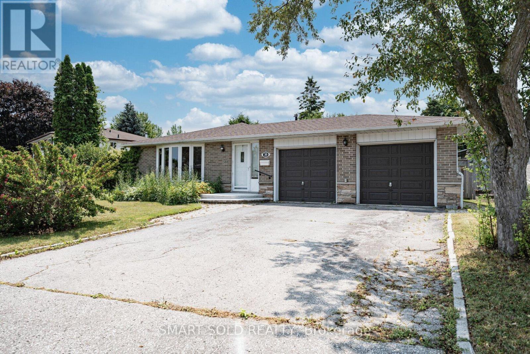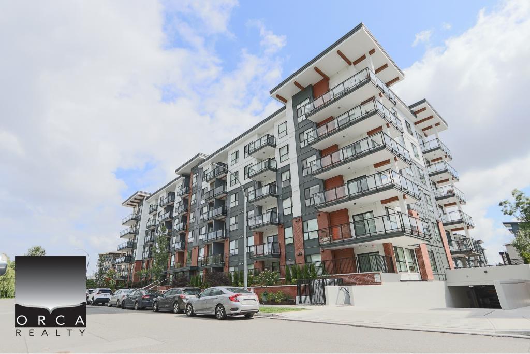450 - 24 Southport Street
Toronto, Ontario
Welcome to 24 Southport St. Unit 450 - A Stylish Renovation in South Kingsway Village Step into this beautifully renovated 1+l bedroom suite located in the highly sought-after South Kingsway Village. No detail was overlooked featuring brand new full-size stainless steel appliances, a modern corner kitchen with quartz countertops, an upgraded bathroom, and custom California Closets cabinetry throughout. The spacious primary bedroom offers an oversized mirrored custom made walk-in closet. The den provides flexibility for a home office or additional living space. The sleek, renovated bathroom boasts a large walk-in shower, elegant vanity with quartz counter, and tasteful finishes. Enjoy neutral tones, modern lighting, and refined design elements throughout this thoughtfully updated home. Resort-Style Amenities: Indoor pool, sauna, gym, squash courts and plenty visitor parking outdoor BBQ area and beautifully landscaped grounds Basketball court, two game rooms, media room, party room, co-working space with WIFI and guest suites24-hour gatehouse security All-Inclusive Maintenance Fees: Cover all utilities, high-speed internet and cable TV. Prime Location in the Heart of Swansea: Steps to 24-hour TTC, the Gardiner Expressway, Lake Ontario, scenic waterfront trails, High Park, and the vibrant shops (like the Cheese Boutique !) and cafés of Bloor West Village. Located within the top-rated Swansea Jr. & Sr. Public School catchment. (id:57557)
53 Wildwood Drive Sw
Calgary, Alberta
Nestled in nature yet just 10 minutes from downtown, this one-of-a-kind property is located in one of the most desirable sections of Wildwood Drive. Set on a full 65-foot frontage lot along a quiet stretch of the street, this home offers both privacy and exceptional potential. The current residence is a warm and inviting 3-bedroom home, providing over 1,800 sq. ft. of functional living space. The main floor features a welcoming open layout with a formal living room with fireplace, kitchen, and dining area, complemented by a spacious and cozy lower level family room with second fireplace, bath, and laundry. The basement level offers development potential to further expand your living space. Outside, the massive, mature backyard provides a spectacular peaceful retreat with ample room to relax or entertain. This is a beautifully livable home as-is, but the location also presents an exceptional opportunity to build a custom luxury residence in one of the community’s most sought-after spots. No matter your vision, you’ll enjoy the stunning natural views and unbeatable access to amenities. Wildwood Elementary School is just a five-minute walk away, along with the adjacent community centre offering playschool, skating, hockey, tennis, pickleball, basketball, yoga, a fire pit, and a community garden. Explore Edworthy Park, hit the links at Shaganappi Golf Course, visit the Wildflower Arts Centre, or take advantage of nearby shops, restaurants, grocery stores, and multiple transit options including LRT. With just two traffic lights between you and downtown—or quick access to the mountains in the other direction—this is a location that truly offers the best of all worlds. Don’t miss your chance to own a piece of Wildwood Drive. Contact your Realtor today to book your private showing. (id:57557)
14 Topiary Lane
Brampton, Ontario
MOTIVATED SELLERS! Discover This Move-In Ready 3+1 Bedroom, 3 Washrooms Home, Nestled In A Family-Friendly Neighborhood. Offering Style And Comfort, Bright Open-Concept Living/Dining Area, Kitchen Featuring Stainless Steel Appliances, And Plenty Of Storage, Backyard Perfect For Relaxing Or Entertaining, Close To Schools, Parks, Shopping, And Easy Access To Highways 401 & 407, Ideal For Families. (id:57557)
102 - 1115 Douglas Mccurdy Comm Drive E
Mississauga, Ontario
Located In Heart of Mississauga, Port Credit. Spacious Two Bed Unit With Two Full Washrooms. Walk-in Closet w/Master Bedroom. Only Mins to Hyws, Schools & Library, Easy Access To 401. Quartz Counter &Undermount Sink & Centre Island, Ensuite Laundry. 1 Parking. Walk Out to Park! (id:57557)
1979 Country Club Drive Unit# 23
Kelowna, British Columbia
This bright & welcoming home offers open-concept living with large windows that bring in natural light throughout. The functional layout flows seamlessly from the kitchen to the dining & living areas, with direct access to a private covered patio—perfect for morning coffee or evening relaxation. The open-concept layout includes a bright kitchen with quartz countertops, a large island with seating, KitchenAid appliances, a 5-burner gas range & ample cabinetry. A stone-faced gas fireplace adds warmth and character to the living space. Wide plank flooring runs throughout, and all windows are finished with privacy film for added comfort. The floor plan offers ideal separation between the two bedrooms. The primary suite includes a walk-in closet and an ensuite with dual sinks and a walk-in shower. The second bedroom is located near the full second bathroom, making it ideal for guests or a home office. A full-size laundry room and 586 sq.ft. crawl space adds incredible bonus storage—ideal for seasonal items, or anything you'd prefer out of sight but easily accessible. Additional features include 9’ ceilings, solid core interior doors, LED lighting, EV charger in the garage, and energy-efficient construction. Located minutes from the airport, UBCO, and walking trails, in a well-maintained development with community green space and a fire pit gathering area. (id:57557)
1041 15th Side Road
New Tecumseth, Ontario
Rare Find! Uniquely Designed 3 Bedroom bungalow on almost 1.8 Acres with breathtaking views!! Beautiful private driveway lined with trees and a decorative water fountain on arrival to the home. Vaulted Ceilings and Skylight upon entering the foyer and living room. Gas fireplace in spacious living room with high ceilings. Open concept custom kitchen with granite counters, gas stove, lots of counter space and cabinets! Walkout to large deck from dining room with serene views of the country. Amazing layout for entertaining guests and enjoying indoor/outdoor living!! Super spacious Primary Bedroom w/an ensuite bathroom, skylight and large closets. Family room perfect for a second living room, playroom or choice of another bedroom! Lower level has endless options with an open concept layout, walk out to fenced backyard, 4th bedroom and renovated bathroom. Laundry and extra storage located on lower level. Two door garage and an additional workshop with power and garage door. 7 Minutes to Schomberg shops. 15 minutes to Hwy 400 and 25 minutes to Vaughan Mills. Freshly painted main floor, Skylights replaced this month! You do not want to miss this exceptional opportunity to add your special touch and enjoy country living! (id:57557)
508 1 Street W
Cochrane, Alberta
OPEN AND BRIGHT 750 square foot SECOND FLOOR SPACE WITH LOTS OF WINDOWS THAT OPEN AND SKY LIGHTS. IT IS LOCATED ON 1st STREET WEST WITH LOTS OF COMMERCIAL BUSINESESS AN HEAVY TRAFFIC. UTILITIES ARE INCLUDED IN THE cam costof $18.00 square foot CURRENTLY A BEAUTY SALON . (id:57557)
243201 Range Road 33
Rural Rocky View County, Alberta
Offering of 19.2 Acres of development land located immediately SW of Springbank High School and the Springbank Park for All Seasons. Legal title of (East ½) Subdivision 16 NE-21-24-03-05, owned by the existing family since 1960 and currently leased to a local horse operation. The current zoning designation is Residential, Rural District (R-RUR). In the Draft 2024 Springbank Area Structure Plan, this parcel of land has a future zoning as Infill Residential where future lots in the infill residential area will range between +0.8 to +1.6 ha (+2 to. +4 acres) in size, or whatever is most prevalent on adjacent lands or in the immediate area. This parcel can be serviced for water by CalAlta and the water line can be tied into at the Springbank High School hub. This has been confirmed to be within the CalAlta area for servicing. The cost to tie into this service can be discussed with CalAlta directly. The current owner attended 2024 Public Hearings for the Springbank Area Structure Plan and presented amendments to this particular parcel that they felt would enhance future development possibilities to this area and the Springbank community. A future owner may consider utilizing this parcel of land with its current land designation or may also consider working with a planning and independent consultant if they wish to apply to Rocky View County to change the land use designation, being that community and institutional land use areas are immediately across the road from this existing parcel. The current tenant has a lease until August 31st, 2025 and would like to continue to lease into the future. (id:57557)
62 5858 142 Street
Surrey, British Columbia
Spacious corner unit at Brooklyn Village in the sought-after Sullivan Station, backing onto peaceful and private greenery. Featuring an open and inviting layout, with 3 bedrooms and 2 bathrooms. Modern, gourmet kitchen with stainless steel appliances and quartz counters, plus ample natural light throughout. Upstairs, the large primary bedroom boasts a walk-in-closet and a large en-suite, plus two additional bedrooms, a full bathroom and laundry. Tandem parking for two cars. Live in the centre of shopping, dining, parks, schools, plus quick and convenient access to transit and highway. Call your Realtor today to schedule a showing! (id:57557)
Basement - 73 Pembry Drive
Ajax, Ontario
Professionally cleaned, One Bedroom plus One Bath, Basement Apartment with Separate Entrance. Bright apartment in a family neighbourhood. Close to Westney Road and Highway 401. Groceries and other amenities close by. Easy access to public transit. Shared Laundry and One Parking Spot on Driveway. Tenant pays 30% of all utilities. (id:57557)
Lot Vacant Principale
Saint-Basile, New Brunswick
Prime Corner Lot Opportunity! Unlock the potential of this vacant corner lot, perfectly positioned to bring your vision to life. With its ideal location, high visibility, and flexible use options, this property is a blank canvas ready for your dream home, investment property, or commercial venture. Whether you're an investor, builder, or someone seeking the perfect space to create something unique, this lot offers unmatched value and opportunity. Don't miss your chance to make it yours! Act now! Contact today for more information or to schedule a viewing. Eau et Egout dejas sur le terrain !! (id:57557)
16 321 Dunlop Street
Saskatoon, Saskatchewan
Welcome to this cute property for sale located in Forest Grove area. This property has single parking space, deck, shed and fully fenced yard. The inside features two bedrooms, 1 bathroom, good size living room and kitchen. Appliances are included. Monthly lot lease fee of $964.00 includes taxes, water, garbage services, common area yard care/snow removal, recycling fees, and more. Park is pet friendly. Close to amenities. (id:57557)
623 Broadway Avenue E
Regina, Saskatchewan
Welcome to 623 Broadway Avenue – a charming well-maintained mid-century bungalow situated on a generous lot with laneway access and plenty of space to add a garage. The main floor offers two bedrooms and one full bathroom, featuring original hardwood floors and a spacious living room with a large picture window that fills the space with natural light. The kitchen is a good size, featuring painted white cabinetry with newer modern hardware. The staircase to the basement separates the kitchen and dining area, giving the layout an open but defined flow. This dining space could also be easily converted into a third bedroom if desired. The fully developed basement adds great versatility with a large rec room (featuring new insulation and drywall), two additional bedrooms (not legal egress), and a renovated 3-piece bathroom with an updated shower (2021). Several key updates have been completed, including excavation of the south foundation wall with installation of weeping tile, a water membrane, and a second sump pump. A new sewer line was also installed from the house to the sidewalk. Other updates include a 1-year-old LG fridge, washer and dryer (2019), new furnace and AC (2021). Outdoors, the sunny south-facing backyard is a gardener’s dream, filled with mature perennials, shrubs, trees, and a fire pit area. A newer pressure-treated deck offers a great spot to relax or entertain, with easy access to the rear lane and future garage potential. Located close to parks, schools, shopping, bus routes, and with quick access to the Ring Road, this bright and cheerful home offers excellent value in a mature neighbourhood. (id:57557)
7311 138 Av Nw
Edmonton, Alberta
Welcome to this beautifully upgraded corner-lot bungalow, nestled on an expansive, fully fenced lot offering exceptional privacy and space! The main floor boasts two spacious bedrooms, including a generous primary suite complete with a massive walk-thru closet, private 2 piece ensuite and a custom built in laundry room. The second bathroom has been fully renovated and features a sleek walk-in shower. The kitchen has new countertops and new stainless steel appliances. The partially finished basement includes new carpeting, roughed in bathroom, new hot water tank, newly serviced furnace, with central A/C and laundry hookups. Outside, you'll love the low-maintenance PVC fencing, perfect for pets or privacy, plus the rare bonus of RV parking, a heated and insulated oversized garage, and plenty of additional outdoor parking. Whether you're looking for space to entertain, room to grow, or just a place to park all your toys-this property has it all! (id:57557)
243 46150 Thomas Road, Vedder Crossing
Chilliwack, British Columbia
Perfectly Positioned Smart Home in the Best Location of Base 10. This beautifully maintained corner unit is owner-occupied and move-in ready, with quick possession available if needed. Ideally located in one of the best spots within the Base 10 community, this home stands out with its abundance of natural light, thanks to the extra corner unit windows. Designed with modern living in mind, the home features a gas range and an array of smart upgrades throughout. Enjoy the convenience of a Nest thermostat, smart pot lighting, a Ring doorbell, outdoor Ring security cameras, a smart lock, smart garage door opener, and even smart patio string lights"”all seamlessly integrated to enhance your lifestyle. Parking for 4 vehicles, double side by side garage, and a driveway. Call today. (id:57557)
32 Skyview Springs Road Ne
Calgary, Alberta
** SAFETY ALERT - PARK YOUR CAR INSIDE ** TWO STORY WITH A TWO-CAR GARAGE UNDER $550K ** Curb appeal and character welcome you into this beautifully upgraded, well-maintained Certified Family Home. Upon entry, you are invited into an excellent open floor plan with hardwood floors, high ceilings, and a view of the open kitchen—gorgeous cabinetry with painted grey lowers and white uppers. With ample countertop space, it offers plenty of room for entertaining and preparation. Upgraded stainless steel glass top range, Fridge, built-in dishwasher, and over-the-range microwave. A central island provides a raised eating bar and stainless steel sink, completing the space. You will appreciate the upgraded white trim color throughout this fabulous home, which features three bedrooms and two bathrooms. The primary bedroom boasts a spacious walk-in closet. The lower level is waiting for your design ideas and has already completed some work to help ease your finishing process. Fully fenced home site with a BIG 22x20 garage. Lots of on-street parking. Additionally, it is situated on a quiet, family-friendly street, close to parks, schools, daycare facilities, playgrounds, and the new Stony Trail exit. Exceptional Value is found in the established Skyview Ranch. Call your friendly REALTOR(R) today to book your viewing! (id:57557)
854 Alpine Avenue Sw
Calgary, Alberta
Discover the Alicia by Genesis Builder Group, a stunning three-story corner townhome that seamlessly blends style and functionality. This spacious home features 3 bedrooms, 2.5 bathrooms, and a versatile home office, perfect for modern living. The open-concept kitchen boasts an island and a convenient gas line behind the range, while the upper floor hosts a laundry room and a primary bedroom with an ensuite that includes dual sinks. Enjoy outdoor living with a BBQ gas line on the balcony, and park with ease in the double car garage. This prime South-facing unit overlooks a future school and comes with no condo fees, a Smart Home Package, solar rough-in, and an electric vehicle charger—designed for today's eco-conscious homeowner. Photos are representative. (id:57557)
29377 Cabot Trail
Cape North, Nova Scotia
Multi-Unit Property on the Cabot Trail a Residential or Commercial Opportunity! Discover an ideal investment along the Cabot Trail in Cape North, Nova Scotia! This versatile multi-unit property features three well-maintained buildings offering a total of four residential units, perfect for long-term rentals, short-term vacation stays, or commercial ventures.The main building serves as the largest residence, featuring two spacious bedrooms, 1.5 baths, in-unit laundry, an open-concept living area, and a private deck with fenced in yard, perfect for taking in the beautiful surroundings.The second building is divided into two separate units, each offering two bedrooms and one full bathroom. The back unit boasts a large open living space with a full kitchen, while the front unit has been recently renovated, complete with a compact yet fully equipped kitchen. A charming third building provides an independent one-bedroom, one-bathroom unit with a kitchenette. Each unit includes private outdoor decks for lounging and enjoying the natural beauty of Cape Breton. Residents and guests will appreciate the proximity to essential amenities including a grocery store, convenience, restaurants, beaches, hiking trails, and the Cape Breton Highlands National Park. This fully furnished, turnkey property is ready for immediate occupancy or rental operation, offering impressive income potential right from day one. Whether you're seeking a personal residence with rental income, a commercial hospitality venture, or a pure investment property, this opportunity is ready to meet your goals. Don't miss your chance to own a piece of the Cabot Trail and tap into Cape Bretons booming tourism and rental market! (id:57557)
724 Devon Street Unit# 14
Creston, British Columbia
Devonshire Meadows – Easy Living If you're seeking the simplicity and convenience of living in a bare land strata with very low fees, this well-maintained home is a must-see. Situated on a beautifully landscaped lot, this 2-bedroom plus Bonus room, 1-bathroom manufactured home offers comfort, space, and value. Recent updates include a 3-year-old furnace and some newer flooring. The vaulted ceilings enhance the open-concept layout, which features a spacious living room, dining area, and large kitchen. The bedrooms and bathroom are thoughtfully located at the rear of the home for added privacy. Step outside to enjoy a large covered deck, ample parking, and a garden shed for storage. With your own lot, you have the freedom to personalize your outdoor space with lawns, flowerbeds, and shrubbery. This is a fantastic opportunity to enjoy a relaxed lifestyle with low maintenance and minimal fees. Contact your REALTOR® today to schedule a viewing! (id:57557)
8706 Trans Canada Hwy
Chemainus, British Columbia
Escape to your own slice of paradise with this rare 9.88 acre riverside retreat. Nestled among mature forests, this private property offers access to the Chemainus River, a cozy 1-bed, 1-bath cottage, and endless possibilities for expansion. Enjoy lush gardens, mature fruit trees, and a peaceful, off-grid lifestyle—or build your dream home on the second cleared building site. Whether you love fishing, swimming, or simply unwinding in nature, this serene sanctuary is a must-see. Measurements are approximate, please verify if important. (id:57557)
311 33546 Holland Avenue
Abbotsford, British Columbia
Welcome to TEMPO! A sought-after building in central Abbotsford, close to all amenities and Hwy 1. This bright 2 bed, 2 bath unit offers a spacious layout with upgraded light fixtures, a stylish feature wall, electric fireplace, and smart home upgrades including smart lighting, thermostat, and door lock. Ideal for first-time buyers, investors, or downsizers! Family, pet, and rental friendly. Includes 2 secure parking stalls and a storage locker. Book your private showing today! (id:57557)
49 Sundin Drive
Haldimand, Ontario
Amazing Opportunity To Own A Beautiful 2 Storey 4 Bedroom 3 Washroom Detached Home Located In Desirable Location In Caledonia, Built By Award Winning Builder Empire! Sep Great Room, Open Concept Bright Kitchen Combined Breakfast Area W/O Yard, Second Floor Offer Master With 5 Pc Ensuite/ W/I Closet, 3 Good Size Room With Closet, Laundry On 2nd Floor. Access To The Garage From Inside, Close To Plaza, School, Park, Pictures Are Old. (id:57557)
877-885 Tuscarora Street
Windsor, Ontario
Welcome to this fantastic fourplex located at 877-85 Tuscarora. This property features 4 spacious residential units, each with 2 bedrooms, 1 bathroom, and a full basement providing ample storage space. The main floor of each unit includes a comfortable living room, dining area, and kitchen, while upstairs offers 2 bedrooms and a full bathroom. Two of the units are equipped with washer, dryer, and central air conditioning. All four units are currently rented, providing excellent and consistent rental income. There is potential to sever the units—buyer to verify with the City of Windsor— increasing flexibility and investment options. Conveniently located close to parks, shopping, schools, and more. Offers will be reviewed as they come. Seller reserves the right to accept or decline any and all offers. Please allow 24 hours’ notice for all showings. (id:57557)
13415 Lakeshore Drive S Unit# 401
Summerland, British Columbia
Welcome to Oasis Luxury Residences! This brand-new development (currently under construction) is comprised of 24 luxury apartment homes representing the very best of Lakeside living! Architecturally inspired by the Italian Hill towns, this development is terraced to compliment the lakeshore & offer unbeatable 180 degree lake views from every unit. From the moment you enter your suite, you will be surrounded by contemporary elegance. Imagine high ceilings, exotic hardwood floors, designer color schemes & floor-to-ceiling windows to relish in those unobstructed views! Showcasing an impressive 1,253 sq ft balcony, complete with a private infinity pool that overlooks the shimmering waters of Okanagan Lake! With Oasis, the bar for luxury living was not just raised, it's a whole new level! Your Oasis awaits; call the LR today for a full info brochure. Pool Upgrade included in purchase price. Price + GST. (id:57557)
53 Holcomb Terrace
Hamilton, Ontario
Welcome To This "Absolutely stunning! Newly Built 5 Bedrooms + 5 Washrooms Home In Hamilton. A Masterpiece Corner Lot House. Spacious Foyer, Main Floor Guest Suite, Grand Living Room, Chef's Kitchen With Pantry And Huge Waterfall Island, Dining Room & Family Room With Gas Fireplace. Insulated Garage Leads To Mudroom And Powder Room. 2nd Floor Features Spacious Primary Bedroom Which Offers Large His/Her W/I Closets & 5 PC Ensuite. Rest Of 3 Bedrooms And Loft Comes With Jack And Jill Bathrooms. Upstairs Laundry. Massive Windows Throughout The House Which Bring Plenty Of Natural Light. Don't Miss Your Chance To Experience The Magic Of This Unforgettable Home!!! (id:57557)
870 Alpine Avenue Sw
Calgary, Alberta
Discover the Theo by Genesis Builder Group, a stylish three-story townhome that perfectly blends modern living with convenience. This home offers 3 bedrooms, 2.5 baths, and a versatile home office, all thoughtfully designed across three levels. The spacious kitchen boasts a central island and a gas line behind the range, ideal for culinary enthusiasts, while the balcony is equipped with a BBQ gas line for effortless outdoor dining. A double car garage provides ample parking, and with no condo fees, this home is as practical as it is beautiful. Located in a prime south-facing spot overlooking a future school, the Theo also comes with a Smart Home Package, solar rough-in, and an electric vehicle charger, ensuring you're ready for the future. Photos are representative. (id:57557)
775 Mcgill Road Unit# 305
Kamloops, British Columbia
IDEAL. TRU. LOCATION. | Spacious 2 Bed + 2 Bath Landmark II - Condo with Parking & Storage! Looking for the perfect university home near TRU? This beautifully maintained condo offers 1,190 sq ft of functional, bright living space just steps from Thompson Rivers University, shopping, and transit. Enjoy peace and quiet, this unit does not face the highway, offering a more tranquil setting. Inside, you'll find a welcoming foyer with a large double closet and room for a bench or console. The open-concept kitchen features granite countertops, stainless steel appliances, and a generous island perfect for studying or entertaining. The living and dining areas are flooded with natural light from large west-facing windows and lead to a covered patio - a great spot to relax after class. There's plenty of space for a full dining table and even a desk for a home office setup. The bedrooms are thoughtfully separated from the main living area for added privacy. The spacious primary suite includes his-and-hers closets and a large ensuite with a separate soaker tub and shower. The second bedroom and main 3-piece bath are equally spacious and well-appointed. In-suite laundry, a hallway linen closet, and freshly cleaned carpets make this move-in ready. This condo also comes with 1 secure underground parking stall and a dedicated storage locker. Has been owner-occupied and extremely well cared for. Don’t miss this opportunity to own a condo a convenient and desirable location. (id:57557)
3211 Millrise Point Sw
Calgary, Alberta
Live Your Best Life in Style! Welcome to independent living at its finest—this vibrant 60+ community has everything you’ve been dreaming of and more!Step into this outstanding two-bedroom, open-concept unit and be instantly wowed by the bright, airy space and your own covered balcony with serene views of the landscaped grounds. The kitchen is a chef’s delight with tons of storage and a layout that makes cooking feel effortless. Dine in peace or host family and friends with ease in the spacious dining area that flows beautifully into the cozy living room—perfect for quiet nights or lively get-togethers. The primary bedroom offers a generous layout with a private en suite, while the second bedroom and bath make overnight guests feel right at home. And the perks don’t stop there! Enjoy heated underground parking, a library, community dining spaces, a guest suite for four, comfortable lounges, a rooftop patio, hobby rooms, and a fitness centre. Craving a break from cooking? Delicious meals are available, prepared by a professional chef. All this within walking distance to shops, transit, and scenic Fish Creek Park. This unit isn’t just a place to live—it’s a lifestyle. Don’t miss out! (id:57557)
61 Setonstone Green Se
Calgary, Alberta
Welcome to this beautifully upgraded detached home with a fully legal 2-bedroom basement suite in the vibrant community of Seton. The legal suite features a private entrance, separate laundry, full kitchen, and spacious layout—ideal for rental income or multi-generational living. The main floor includes a bedroom and a full bath. The upgraded kitchen boasts stainless steel appliances, quartz countertops with Xpel Film protection with warranty, extra-wide drawers, and a custom island. Additional upgrades include central air conditioning, premium bathtubs, medicine cabinets, walk-in closet shelving, 10mm underlay carpet, designer lighting, and 4K LED fixtures throughout. Upstairs offers 3 bedrooms, a bonus room, and the convenience of upper-level laundry. The oversized garage features built-in shelving on all sides. The fully finished legal basement suite mirrors the quality of the main home, featuring its kitchen upgrades and an 8-year Xpel Film warranty. This move-in-ready home blends quality, comfort, and investment, minutes from the YMCA, Cineplex, South Health Campus, major shopping, and a variety of dining options. Book your private showing today and make this exceptional property yours! (id:57557)
307 - 5150 Winston Churchill Boulevard
Mississauga, Ontario
Cozy Bachelor's Studio With Balcony. Open Concept Kitchen With Mirror Backsplash. Ensuite Laundry With Closet And Mirrored Doors. Close to: Erin Mills Town Centre, Retail Stores, Restaurants, Banks, Etc. Quick Access To Hwy 403 And Walking Distance To Mississauga Transit. Close To Credit Valley Hospital. A parking spot can be rented for $150 from other owners when it is available. (id:57557)
8 Boots Bay
Candle Lake, Saskatchewan
Calling all lake lovers—this is the ultimate getaway or year-round home! Nestled in the Fisher Creek Subdivision, this beautifully designed, fully furnished, 2-storey home offers 1,860 sq. ft., 3 bedrooms, 3 bathrooms, and a smart, family-friendly layout. Step onto the spacious covered front deck and into a welcoming foyer with a walk-in entry closet/storage. The bright and airy living room features large windows and a cozy gas fireplace, perfect for relaxing after a day at the lake. The open-concept dining area flows into a well-equipped kitchen with a breakfast bar, ample counter space, and plenty of storage—ideal for busy families. A versatile bonus space can be used as a family room or guest suite, complete with its own private deck! The second level is designed for privacy and comfort. The primary suite is a true sanctuary, offering: A private sitting room for relaxation,His & Her walk-in closets, a spa-like ensuite with a huge layout, a private balcony to take in the fresh lake air. Two additional spacious bedrooms and a third bathroom make this home perfect for families, weekend getaways, or entertaining guests. More Features to Love: 9’ ceilings on both floors for an open, airy feel, triple-paned windows for energy efficiency, 4’ ICF crawl space with a concrete floor, 1500-gallon septic & water well, water treatment equipment, central air conditioning & sump pump, large driveway for ample parking, heated garage (22’x24’) with tons of storage & a centre crane plus an oversized lot in a quiet, treed cul-de-sac. Location, Location! Enjoy the nearby sandy beach or cast a line in Fisher Creek—adventure is just steps away! (id:57557)
222 Daly Avenue
Regina Beach, Saskatchewan
TLC needed so bring your vision and creativity to this 1539 sq.ft. 2 storey ideally located only 2 blks from downtown Regina Beach. This spacious home offers 3 bdrms, 3 bathrooms and a separate full suite in the walkout level. A layout full of possibilities-perfect for anyone ready to roll up their sleeves and add value. This property features a generous main living area with views of Last Mountain Lake, a separate dining space and a functional kitchen layout. A 2 pc.bath/laundry room and direct entrance to the attached dbl garage complete the main floor. Upstairs you will find 3 well-sized bedrooms, including a primary suite with its own private bath and a additional full bathroom making it an ideal family home. With its endless potential and scenic lake views, this property is a chance for new owners to make it their own. Call today to schedule a viewing! (id:57557)
915 - 165 La Rose Avenue
Toronto, Ontario
Bright & Stylish Corner Suite with Rare Ensuite Storage Room! Welcome to this beautifully updated, light-filled corner unit. The open-concept layout features a sleek, modern kitchen and a window with south views. Thoughtful finishes like stone countertops and wide plank flooring run throughout the suite. Step out onto your large private balcony with west views. The spacious primary bedroom boasts a walk-in closet, and the second bedroom offers flexibility whether as a guest room, office, or creative space. A rare and valuable perk: your own dedicated storage room! This pet-friendly building is loaded with amenities including a fitness centre, outdoor pool, sauna, tennis courts, a welcoming social room, and convenient on-site laundry. Tucked in a vibrant community with easy access to Hwys 401, 407, and 427, you're just minutes from beloved European bakeries, delis, and the peaceful trails of Humber Valley Parklands. Parking available to rent for $120/month. Move in and enjoy easy living in a suite that checks all the boxes! (id:57557)
1300 Braeside Drive
Oakville, Ontario
Oakville, Nestled In The Prestigious Morrison/Eastlake Community Of SE Oakville, This Executive Family Home Offers Over 3500 Sf Of Total Living Space On A Spectacular 114x155 Ft Lot. Many Top Ranked Public And Private Schools Nearby Including St.Mildred's, Oakville Trafalgar, EJ James, St. Vincent. Moments Away From Downtown Oakville & The Lake Ontario. Elegant Corner Lot Offers A Unique Split-Level Layout, Rare Amount Of Privacy, & An Expansive Backyard W/ Built In BBQ & Pond. Superior Quality Finishes Throughout. Bright Eat-In Kitchen Includes Large Island W/ Countertop Seating, Granite Counters, Built-In SS Appliances, Skylight & Coffee Bar. Formal Dining/Living Room Combination On Main Floor. Inviting Family Room With Gas Fireplace & A Walk-Out To The Backyard. Ground Floor Bedroom Ideal For Teen Children, Guests, Or Home Office. Primary Retreat With Vaulted Ceilings, 5pc Ensuite, & Juliette Balcony Overlooking Backyard. Finished Basement Features Rec Room W/Projector & An Extra Bedroom. (id:57557)
905 Robinson Street
Regina, Saskatchewan
2 bedroom bungalow with open floor plan with spacious livingroom and dining area. Would be a terrific starter or revenue home. Seller states the insulation, electrical and plumbing were done in 2010. Basement was reinforced and appears to be sound. Seller hasnt been in the garage in a couple years. Close to most amenities. Great opportunity for investors. (id:57557)
5590 Steeles Avenue W
Milton, Ontario
Discover an unparalleled gem rarely available on the market: a private and serene estate with a custom-designed home that fulfills every dream. Set on over 10 lush acres amidst the stunning Niagara Escarpment, this meticulously cared-for property is just minutes from the 401 and downtown Milton. Surrounded by vibrant perennial gardens and towering mature trees, this home is perfectly positioned in the heart of Halton Conservation's premier parks. You'll be just moments from Kelso Conservation Area, Rattlesnake Point, Crawford Lake, Hilton Falls, and the Bruce Trail ideal for outdoor enthusiasts and nature lovers. The custom-built bungalow features over 6,000 sq. ft. of exquisite living space. Its open-concept design showcases vaulted ceilings, a double-sided stone fireplace, a spacious kitchen with pine cabinets, granite countertops, and an island. A convenient wet bar, elegant dining room, and a fantastic outdoor screen room offers the perfect space for 3-season entertaining. Enjoy stunning views from walkout decks off the kitchen, screen room, sun room, and master bedroom balcony. The lower level is a haven of relaxation and recreation. You will find a large recreation room with a cozy wood-burning stove, a games room, four additional bedrooms, and access to a three-car garage. Walk out to a luxurious inground pool with a hot tub, cabana, and a soothing water feature. The home is equipped with a 400-amp electrical service, a propane-powered generator, and a geothermal heating and cooling system. A separate two-car garage provides the ideal "Man Cave" and additional storage for garden equipment. Garden enthusiasts will love the large greenhouse/potting shed, and the property boasts a fire pit with a patio area, night landscape lighting, and over one kilometer of meticulously groomed walking trails. Why settle for a cottage when you can have this dream home without the drive? Experience the ultimate in luxury and tranquility this is truly what dreams are made of! (id:57557)
2070 Melette Crescent
Ottawa, Ontario
Charming Semi-Detached Home on a Premium Pie-Shaped Lot in Avalon. Welcome to this beautifully maintained 3-bedroom + den, 3-bathroom home located in the highly sought-after community of Avalon. Set on a spacious pie-shaped lot, this home offers no rear neighbors, a functional kitchen decorated in natural light, and the living/dining rooms offer two additional gathering spaces. Upstairs, the large primary bedroom serves as a relaxing sanctuary, complete with plenty of closet space and a full ensuite bathroom with a soaker tub. Bedrooms 2 & 3 with a main full bathroom complete the upper level and provide plenty of room for a growing family or guests. The finished basement features a cozy family room with trendy pot lights ideal for movie nights, a playroom, or a home office, along with additional storage and laundry facilities. Outside, the fully fenced backyard is a private oasis featuring a multi-tiered deck, gazebo, and an above-ground swimming pool! The unique pie-shaped lot offers extra outdoor space, giving kids and pets room to roam and play. (id:57557)
392 Livingstone Street W
Barrie, Ontario
Charming Detached Corner Lot Home Move-In Ready! Welcome to this beautifully maintained detached home situated on a desirable corner lot, offering both privacy and curb appeal. This ready-to-move-in gem is perfect for first-time home buyers looking for comfort, convenience, and value .Featuring a recently replaced roof, brand-new furnace (2024), and a new air conditioner (2023), this home is equipped for modern living. Enjoy the added benefit of a water softener system, providing enhanced water quality throughout. The backyard boasts a spacious deck, ideal for outdoor entertaining, with open farmland views at the rear for added peace and privacy. Whether your hosting guests or simply relaxing, this setting offers a perfect retreat. Don't miss this excellent opportunity to own a move-in ready home in a serene location book your showing today! (id:57557)
5128 Duck Creek Road
Wynndel, British Columbia
THIS PRICE WILL MOVE YOU! Charm, Simplicity, & Historical Appeal is what you'll get with this quaint bungalow in the sought-out community of Wynndel, just minutes away from Creston (for services) and Kootenay Lake (for recreation). Warm yourself in front of the Osburn wood stove (situated in the living room) in the winter or warm your heart looking out the picture window to the nicely landscaped yard and view to the south. Offset the cost of groceries by growing your own produce in the developed garden area and enjoy the fruits of your labor picking cherries, blueberries, peaches, and blackberries. Farm-style kitchen with contemporary convenience including a practical, portable island and bright pot lights. Covered porches on both the front and back sides of the home for storing your belongings out of the elements. Once You See It You'll Want To Own It! Call for showing. (id:57557)
12232 118 Av Nw
Edmonton, Alberta
Now Leasing – Up to 5,522 sq. ft. of second-floor commercial space on busy 118 Avenue! Join a strong tenant mix including a daycare, dental clinic, and popular restaurant. This high-exposure space is fully demisable into units as small as 1,496 sq. ft., offering flexible options for medical, professional, wellness, or education-based businesses. CB1 zoning allows for a wide variety of uses. Features include optional digital signage ($) for added visibility, bright open layouts, A/C and plenty of street and rear parking. Located minutes from downtown, vibrant 124 Street, and the growing Blatchford area. PRIME LOCATION . Landlord is offering flexible lease terms and incentives for qualified tenants. Excellent opportunity to grow your business in a high-traffic, established commercial hub. Customize your space and move in quickly—this won’t last long! (id:57557)
1980 Thornbrough Road
Gibsons, British Columbia
Modern westcoast contemporary waterfront with a long dock six minutes to the ferry. Water and power at shoreline. Perfect if you want a private natural setting and love to entertain. Home was custom designed with so many unique features and attention to details: including outdoor kitchen, butler kitchen, two Primary Bedrooms each with Ensuite, Coach house with its own double garage, huge decks - too much to note this is simply stunning and a must see if you want the best. (id:57557)
716 - 11611 Yonge Street
Richmond Hill, Ontario
Luxury Boutique 1+1 Bedroom Condo Unit With Unobstructed View. 1 Parking & 1 Locker, Contemporary Open Concept Kitchen With Granite Countertop, 9" Ceiling, Walking Distance To Bus Stop On Yonge, Local Plaza, Grocery, Banks, Parks, Starbucks And More To Discover, Mins To Hwy 404 & Downtown Richmond Hill. Brand New Floor Installed Throughout The Unit. (id:57557)
18 Legacy Reach Park Se
Calgary, Alberta
Welcome to 18 Legacy Reach Park! This stunning 2,331 sq ft home by Sterling Homes offers the perfect combination of style, function, and space with premium upgrades galore. Designed with families and entertainers in mind, this home features a rare 4-bedroom upstairs layout and a thoughtfully designed open-concept main floor. At the heart of the home is a chef-inspired kitchen, boasting a massive island perfect for gatherings, gorgeous cabinetry, stainless steel appliances, a gas range, a wall-mounted oven, microwave, and an oversized walk-in custom pantry with built-in shelving. The spacious living area is warm and inviting, featuring big windows that flood the space with natural light and a stylish electric fireplace. A main-floor office provides the ideal space for working from home or studying. Upstairs, a large bonus room offers additional living space, as well as the upstairs laundry room adding everyday convenience. The primary suite is a true retreat, complete with a 5-pc ensuite, featuring a dual vanity, large glass shower, separate soaker tub, and an oversized walk-in closet. The unfinished basement is a blank canvas, ready for your personal touch. Outside, the home is finished with durable and stylish Hardie board siding, enhancing both its curb appeal and longevity. This beautifully upgraded home is the one you've been waiting for—don’t miss your chance to make it yours! Call today to book your viewing! (id:57557)
2751n Westside Road
Kelowna, British Columbia
198.6 Acres located across from Lake Okanagan Resort Property. This property offers spectacular lake views, mountain views and large valley views. Great opportunity to develop or keep as investment property. Video available upon request. Septic, water and electrical service will be required if developing. More photos to come. (id:57557)
1753 Klo Road
Kelowna, British Columbia
Welcome to 1753 KLO Road – a stylish and spacious 3-storey half-duplex located in one of Kelowna’s most desirable neighborhoods, offering flexible multi-generational living with no strata fees. This well-designed home features a total of 5 bedrooms plus a den, 3 full bathrooms, and 1 powder room, including a fully self-contained 1-bedroom suite with its own entrance, kitchen, bathroom, and laundry—perfect for extended family or rental income. On the main floor, you’ll find soaring 10-foot ceilings, wide-plank flooring, and a bright open-concept layout. The kitchen is equipped with a large island and stainless steel appliances, flowing into the living and dining areas with direct access to a sunny south-facing backyard with partial fencing—great for outdoor relaxation or entertaining. This level also includes a convenient bedroom and powder room, ideal for guests or a home office setup. Upstairs offers three spacious bedrooms and two full bathrooms, including a generous primary suite with a 5-piece ensuite and oversized walk-in closet. A flexible den area provides additional space for work, study, or play. The lower level includes a 1-bedroom in-law suite with separate entrance and laundry, providing excellent flexibility for guests, tenants, or family. Additional highlights include a double garage, extra parking, and a low-maintenance yard. Ideally located near shops, schools, golf courses, the lake, and Kelowna’s best wineries. (id:57557)
39 Lawrie Road
Ajax, Ontario
Rarely-Offered Property Within Walking Distance To The Lakeshore! Extra Wide Frontage With Long Private Driveway. Functional Layout With Engineered Wood Floors And Lots Of Updates. Spacious Living Walks Through Dining And Into Eat-In Kitchen Featuring Quartz Counters, Large Undermount Sink, And Plenty Of Storage. Dining Walks Out To Patio. Finished Basement Including Large Rec Room And Bedroom With Full Bath. $$$ Spent On Newly upgrades to make quality living. Steps To Ajax Waterfront And Pickering Beach, Proximity To Rotary Park And Conservation Area. Minutes Drive To Hwy 401. Great Property In Move In Condition. (id:57557)
611 5504 Brydon Crescent
Langley, British Columbia
Live where smart design meets vibrant living - this bright and stylish 1BR/1BA unit features a smart 477 sqft layout with sleek quartz kitchen countertops, stainless steel Samsung appliances, and wide-plank laminate flooring throughout. The open-concept design extends to a private balcony, perfect for morning coffee or evening unwinding. Enjoy the walkthrough closet with ensuite access, matte black hardware, and secure underground parking included. Located in a peaceful yet connected neighbourhood just minutes from parks, shops, and the future Langley Centre SkyTrain station. Urban ease, modern design-this is the one. Book your viewing today! AVAILABLE IMMEDIATELY (id:57557)
Main - 1592 Marshcourt Drive
Pickering, Ontario
Welcome Home. Freshly painted, professionally cleaned and with new light fixtures, this house is waiting for your family. Located in a family friendly neighbourhood, close to all amenities (grocery, public transit and restaurants) and minutes from Highway 401, this house has 3 well sized bedrooms and 3 washrooms. Basement is not included in the lease. Looking for tenants who would treat it like their own home. Tenants pay 70% of all utilities. (id:57557)



