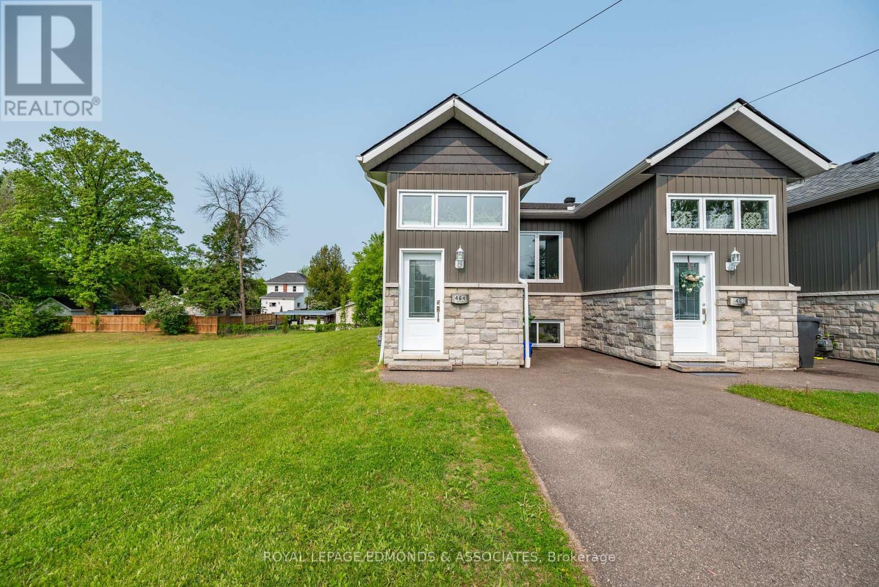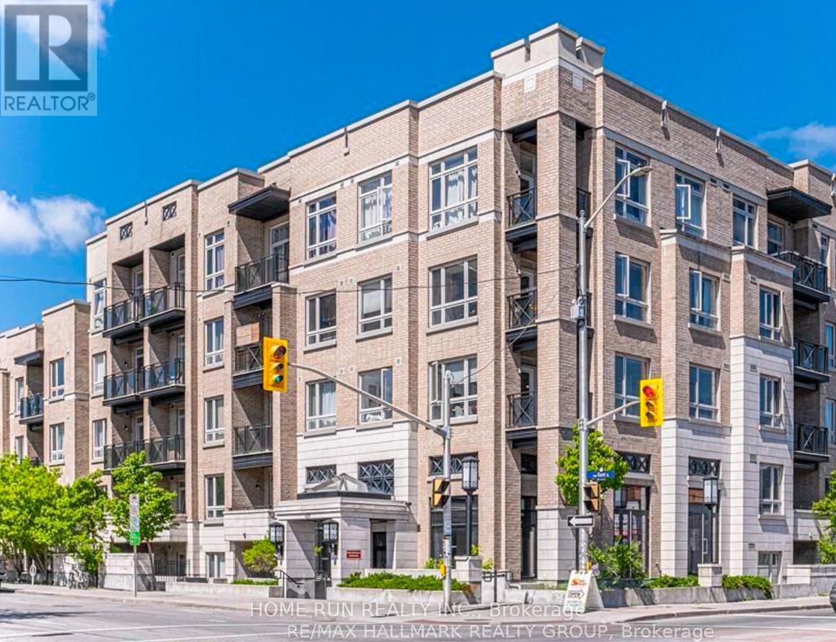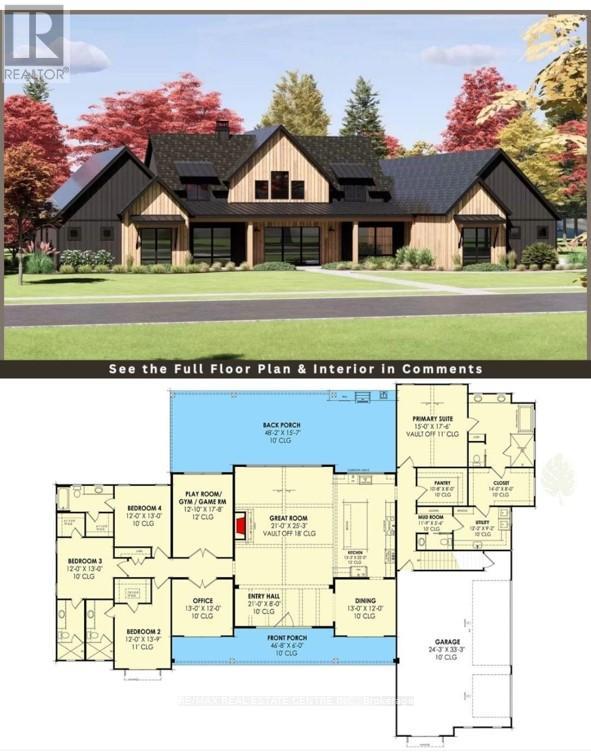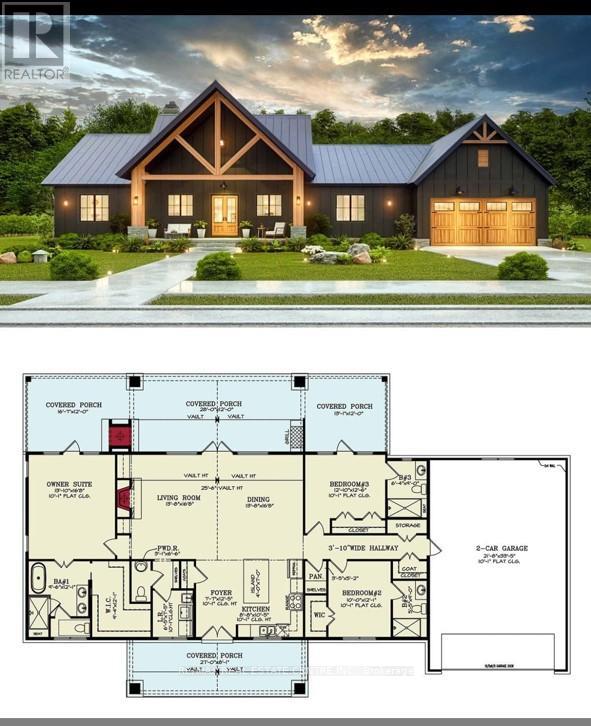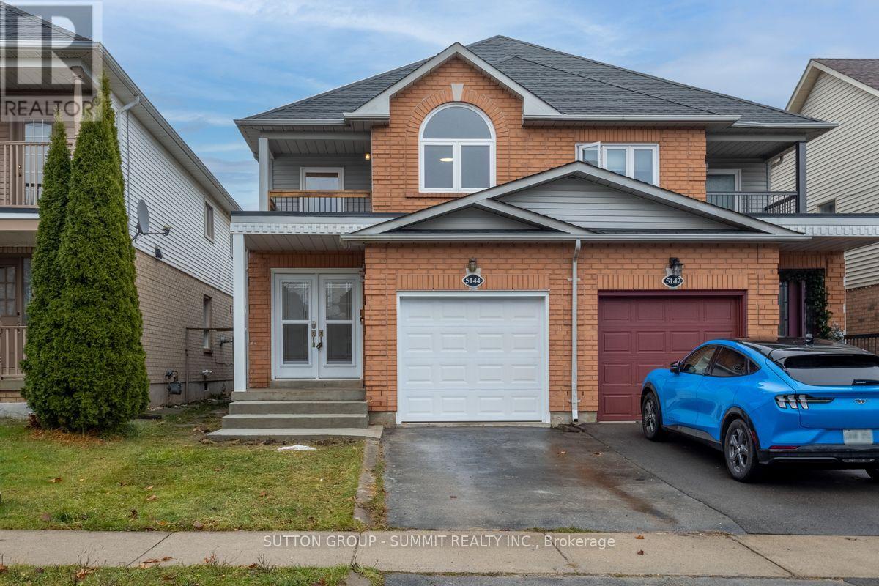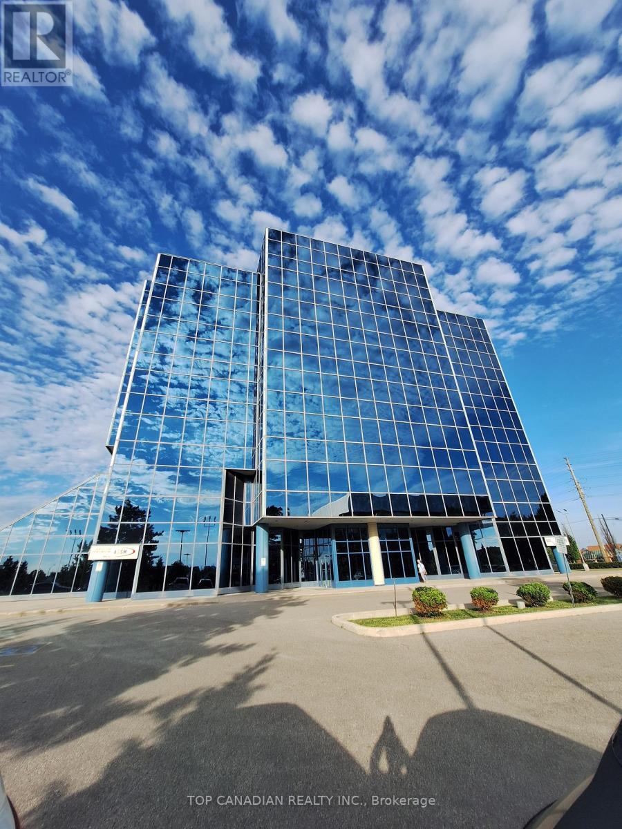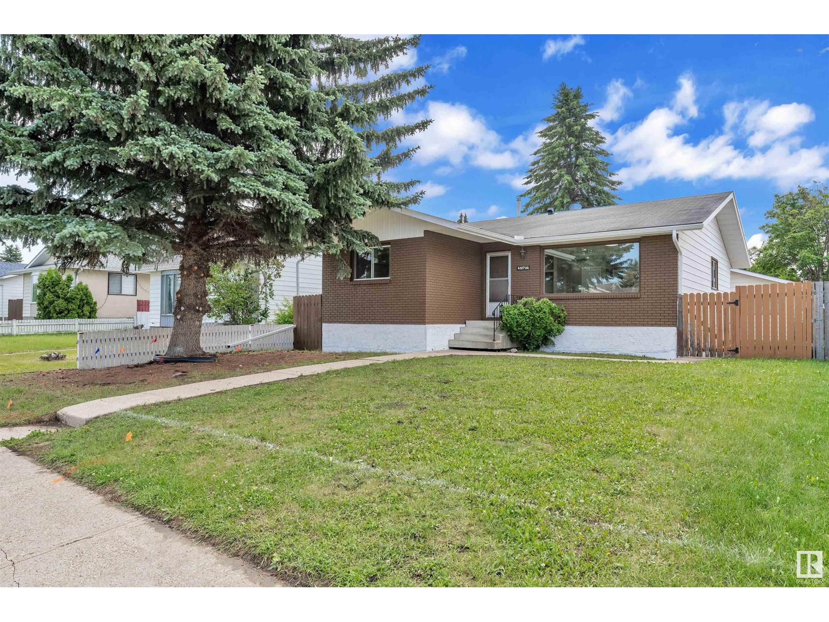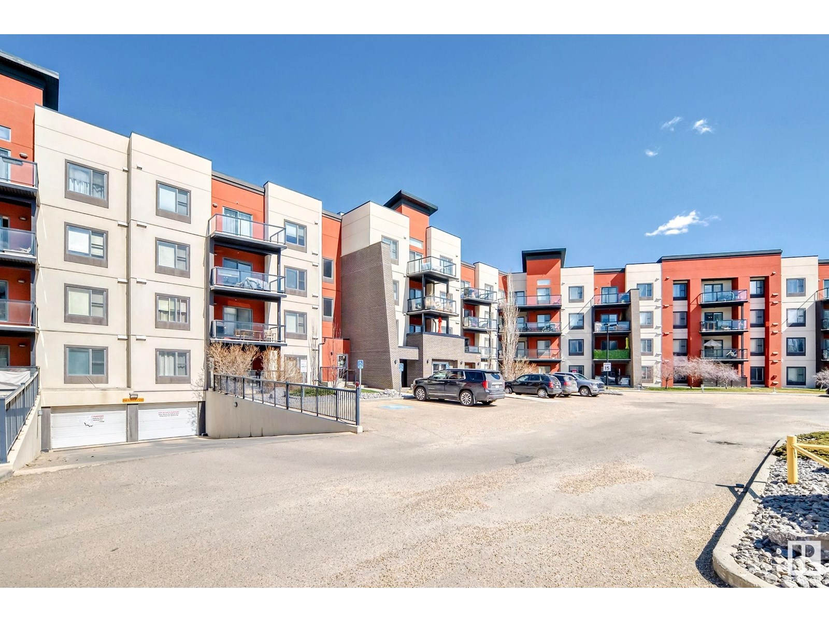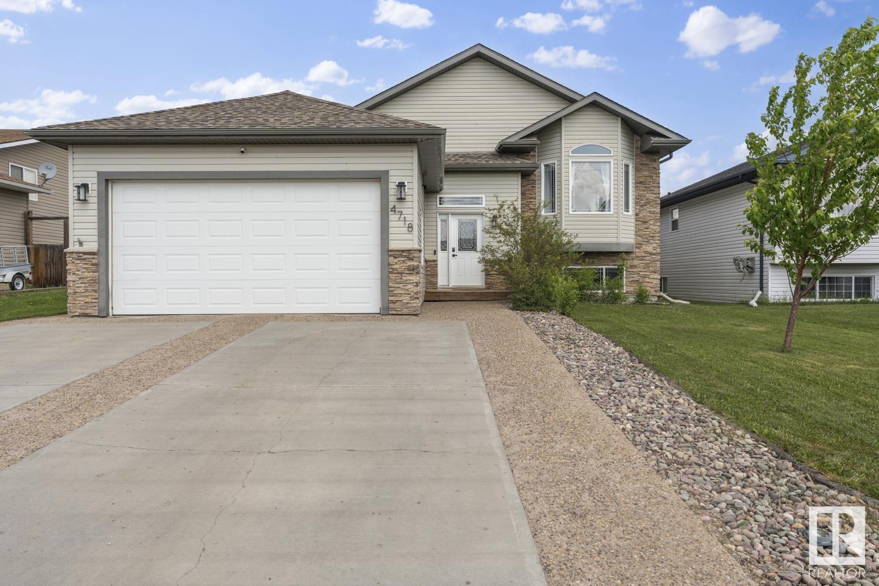464 Dominion Street
Pembroke, Ontario
Hidden Gem on Quiet Dead-End Street. Dont let the front view fool you. This home is much larger than it appears! Tucked away on a peaceful dead-end street with no neighbours on one side, this property offers privacy, tranquility, and a beautifully treed-in backyard deck perfect for relaxing or entertaining. Step inside to a spacious entryway featuring a closet and a clear view of both the open-concept main floor and the bright, inviting basement rec room. The main level offers a generous living area and a well-equipped kitchen with an abundance of cabinetry, counter space, and a pantry ideal for everyday cooking or hosting guests. Down the hall, youll find two comfortable bedrooms, a full bathroom, and convenient access to your private back deck an excellent spot for summer BBQs or morning coffee. The lower level is equally impressive, with high ceilings and ample natural light throughout. It features a large rec room, two additional bedrooms, a second full bathroom, and a dedicated laundry room, offering excellent space for a growing family or visiting guests. This home is the perfect blend of comfort, space, and privacy. Whether you're upsizing, downsizing, or buying your first home, this one checks all the boxes. 24-hour irrevocable on all written signed offers. (id:57557)
323 - 429 Kent Street
Ottawa, Ontario
Welcome to this beautifully maintained and exceptionally bright 2-bedroom, 1.5-bath condo located in the vibrant heart of downtown Ottawa. This spacious corner unit is filled with natural light from numerous large windows, creating an inviting and airy atmosphere throughout the day. Featuring elegant hardwood flooring across the entire unit, it offers a warm and modern aesthetic with no carpeting to worry about. The open-concept layout seamlessly connects the living and dining areas, providing an ideal space for relaxing or entertaining. The kitchen is functional and well laid out, with generous cabinet space and direct access to one of two private balconies, perfect for morning coffee or evening downtime. The second balcony connects to the living space, offering great flow and outdoor enjoyment. Both bedrooms are generously sized, featuring large closets and easy access to a full bathroom, while a separate half bath enhances convenience for guests. One of the standout features of this unit is the inclusion of two dedicated underground parking spaces, a rare and highly valuable amenity in the downtown core ideal for two-car households or those needing extra flexibility for visitors. Additional highlights include in-unit laundry, plenty of storage options, and a secure, well-managed building with elevator access. Whether you're a working professional, a couple seeking an urban lifestyle, or an investor looking for high-demand rental potential, this property checks all the boxes. Located steps from Parliament Hill, the ByWard Market, Rideau Centre, grocery stores, coffee shops, restaurants, LRT stations, and the Ottawa River pathway, this condo offers unbeatable access to everything the city has to offer all while providing a peaceful retreat above the bustle. Don't miss your opportunity to own this bright, stylish, and ideally situated condo in one of Ottawa's most desirable urban locations. (id:57557)
3 - 16 Abingdon Road
West Lincoln, Ontario
Welcome to this exclusive 9-lot country estate community, offering a rare opportunity to build your dream home on a premium 1+ acre lot. This exceptional parcel boasts a grand frontage of 103.55 ft. and depth of 338.40 ft., providing ample space, privacy, and a generous building footprint for your custom estate. Key Features: Lot Size: 1+ Acre (103.65ft. x 338.58 ft. X 363.70 X 199.06 ft.) Zoning: R1A Single Detached Residential Draft Plan Approved Serviced Lot: To be delivered with hydro, natural gas, cable, internet, internal paved road & street lighting Condo Road Fees Apply Construction Ready: Approximately Phase 1 - August 2025 | Phase 2 - January 2026. Build Options: Choose from our custom home models ranging from 1,800 sq. ft. to 3,000 sq. ft. or bring your own vision. Surrounded by upscale estate Bungalow homes, this is your chance to design and build a custom residence in a picturesque country setting without compromising on modern conveniences. Enjoy peaceful living while being just minutes to Binbrook (8 min.), Hamilton, Stoney Creek, and Niagara. Easy access to shopping, restaurants, and major highways, with the QEW only 15 minutes away. This lot offers the perfect blend of rural charm and urban connectivity ideal for those seeking luxury, space, and community. Dont miss this opportunity secure your lot today and start planning your custom estate home! (id:57557)
7 - 16 Abingdon Road
West Lincoln, Ontario
Welcome to this exclusive 9-lot country estate community, offering a rare opportunity to build your dream home on a premium 1+ acre lot. This exceptional parcel boasts a grand frontage of 172.20 ft. and depth of 244.53 ft., providing ample space, privacy, and a generous building footprint for your custom estate. Key Features: Lot Size: 1+ Acre (105.62ft. x 66.58 ft. X 244.53 X 179.47 ft. X 230.62) Zoning: R1A Single Detached Residential Draft Plan Approved Serviced Lot: To be delivered with hydro, natural gas, cable, internet, internal paved road & street lighting Condo Road Fees Apply Construction Ready: Approximately Phase 1 - August 2025 | Phase 2 - January 2026. Build Options: Choose from our custom home models ranging from 1,800 sq. ft. to 3,000 sq. ft. or bring your own vision. Surrounded by upscale estate Bungalow homes, this is your chance to design and build a custom residence in a picturesque country setting without compromising on modern conveniences. Enjoy peaceful living while being just minutes to Binbrook (8 min.), Hamilton, Stoney Creek, and Niagara. Easy access to shopping, restaurants, and major highways, with the QEW only 15 minutes away. This lot offers the perfect blend of rural charm and urban connectivity ideal for those seeking luxury, space, and community. Dont miss this opportunity secure your lot today and start planning your custom estate home! (id:57557)
16 Abingdon Road
West Lincoln, Ontario
Welcome to this exclusive 9-lot country estate community, offering a rare opportunity to build your dream home on a premium 1+ acre lot. This exceptional parcel boasts a grand frontage of 209.34 ft. and depth of 235.51 ft., providing ample space, privacy, and a generous building footprint for your custom estate. Key Features: Lot Size: 1+ Acre (209.34 ft. x 235.51 ft.) Zoning: R1A Single Detached Residential Draft Plan Approved Serviced Lot: To be delivered with hydro, natural gas, cable, internet, internal paved road & street lighting Condo Road Fees Apply Construction Ready: Approximately Phase 1 - August 2025 | Phase 2 - January 2026. Build Options: Choose from our custom home models or bring your own vision and builder. Surrounded by upscale estate homes, this is your chance to design and build a custom residence in a picturesque country setting without compromising on modern conveniences. Enjoy peaceful living while being just minutes to Binbrook (8 min.), Hamilton, Stoney Creek, and Niagara. Easy access to shopping, restaurants, and major highways, with the QEW only 15 minutes away. This lot offers the perfect blend of rural charm and urban connectivity ideal for those seeking luxury, space, and community. Dont miss this opportunity secure your lot today and start planning your custom estate home! (id:57557)
5144 Porter Street
Burlington, Ontario
Over 1700 square feet plus finished basement! This semi-detached home is located on beautiful Porter St in Burlingtons sought after Corporate neighborhood.. Two full baths including a large ensuite plus a main floor powder room. Three large bedrooms one with an ensuite and one with walkout balcony with new rail, large open stairway and bright open concept living makes this home feel huge! Convenient inside entry from garage and over 100 feet of depth allowing for a large and sunny yard. Features include: Sump pump, main floor laundry, newer roof, doors and windows. Upper flooring(2024) lightingup graded (2024) garage door(2024) New walk out patio rail. Stainless undermount sink and stainless appliances. Front concrete steps (2024) plus the furnace , AC and water heater were all bought out. Nothing to rent! A truly great home. (id:57557)
804 - 15 Wertheim Court
Richmond Hill, Ontario
Rare Opportunity To Lease A 1963 Sq./Ft Corner Penthouse Unit In An Exquisite High-End Professional Office Building. This Unit Has It All: Unobstructed View, Great Practical Layout Boasting 4 Offices With Big Reception Area, Kitchen (Very Rare In This Building), Huge Private Balcony Exclusive To This Penthouse Unit, Large Windows Bringing In Lots Of Natural Light. Right On Hwy 7 & Steps To Bus Rapid Line, 404, Restaurants & Shops. The unit is located in the modern Park Place Corporate Centre, nestled in the Beaver Creek Business Park one of the regions most prominent commercial hubs. This midrise, glass clad office building boasts easy access to major arteries such as Highway7, Leslie Street, and nearby 404/407, making it ideal for businesses seeking both visibility and connectivity. The location benefits from nearby amenities including restaurants, banks, transit stops, and parks such as Huntington and Gapper adding convenience for employees and clients alike. With underground parking, professional neighboring businesses, and proximity to transit, the unit combines practicality with a polished, corporate atmosphere in Richmond Hill. (id:57557)
14 22322 Wye Rd
Rural Strathcona County, Alberta
Country sub-division living just minutes from Sherwood Park in Birchwood Village. This 3 + 1 bedroom Sq. Ft. bungalow original built in 1950 and an addition of a large master with ensuite built in 1991. Plus a Secondary Guest house built in 2004 sits on 4.05 acres. The main floor features large kitchen, living room, 4 pc main bath two large bedrooms a large primary with 3 pc ensuite and patio doors to deck. Basement large family room, another bedroom, cold room and laundry. The Guest house offers large bedroom, 3 pc bath, open kitchen and living room with the comfort of in-floor heating. As well there is a greenhouse, the original detached double garage and workshop, two large gardens ready for your preference. This is a great acreage close to Sherwood Park, not many with a Guest House. (id:57557)
6307 20 Av Nw
Edmonton, Alberta
A Rare Gem in Meyokumin – Fully Renovated 6-Bedroom Bungalow with 2300 sqft of living space! Welcome to this stunning, move-in-ready bungalow, beautifully renovated from top to bottom with over $100,000 in upgrades! Boasting 6 bedrooms, 3 full bathrooms, and a separate entrance to a 3-bedroom basement. Spacious living and dining areas on both the main floor and basement. This home is perfect for large families, investors, or multi-generational living. Inside, you'll find Brand new kitchens on both levels with modern cabinets, countertops, and stainless steel appliances. Updated bathrooms with elegant finishes. New flooring, paint, lighting, trim, doors, appliances and hardware throughout. Oversized double detached garage offering ample parking and storage. Located in a family-friendly neighborhood, this home is just a short walk to schools, parks, public transit, and all amenities. Whether you're looking for your dream family home or a turn-key investment, this one has it all! (id:57557)
#216 304 Ambleside Link Li Sw
Edmonton, Alberta
Discover this beautifully updated 2 BEDROOM and DEN apartment in the heart of Windermere! New floors have just been installed. You walk in to a spacious entry , cozy dining room and open kitchen. The dining room is open and cozy, walk right out to the large balcony. The main bedroom is spacious with a walk in closet and ensuite bathroom. The second bedroom is on the opposite side and close to the full bathroom. Don’t forget the in suite laundry. There is also an Heated titled underground parking stall and storage unit. Ideally situated with easy access to Anthony Henday and Terwillegar drive, yu’re just minutes from schools, parks, shopping malls, playgrounds, and bus stops—everything you need is close by! Don’t miss this fantastic opportunity! (id:57557)
18936 91 Av Nw
Edmonton, Alberta
Welcome to this stunning 4-level split home featuring a stylish stucco exterior and a spacious double attached garage. With 4 bedrooms and 3 full baths, this beautifully maintained property offers ample living space, including a fully finished basement. Updates include: HWT 2020, Garage Door 2020, Some Appliances 2021, Driveway 2021, Furnace & Humidifier 2021, Sump Pump 2023. Conveniently located near West Edmonton Mall, this home provides easy access to White mud Drive and Anthony Henday, making commuting a breeze. A fantastic opportunity for comfortable family living in a prime location! (id:57557)
4718 63 Av
Cold Lake, Alberta
SELLER'S MOTIVATED! Leaving the province for work. GREAT VALUE FOR THE MONEY!! 5 BEDROOM/3 BATHROOMS - MODERN, cared for home CENTRALLY LOCATED in Tricity Estates! Stand-out curb appeal! Large decorative concrete driveway. Elegant front stone upgrade on front. Good sized entrance with access to the 20X24 DOUBLE HEATED GARAGE, plus handy man door to backyard! OPEN CONCEPT main level. Sun filled livingroom, spacious dining space & UNIQUE KITCHEN DESIGN WITH ISLAND & PANTRY+ACCESS TO BACK DECK! Kitchen appliances are included. 3 bedrooms and the main bathroom down the hall. MASTER BEDROOM HAS WALK-IN CLOSET+3 PIECE ENSUITE. Lower level with HUGE FAMILY ROOM, bedrooms #4+#5, 3 piece bathroom, laundry, utility and storage room too! Outside the backyard is TOTALLY FENCED. Ready to be enjoyed with a DECK for lounging, ANOTHER TIER FOR DINING, FIREPIT area, GARDEN SHED plus the bonus of sidewalk along the side of house. SHINGLES + HOT WATER TANK 2023. House as the added comfort of AIR-CONDITIONING. JUST MOVE IN! (id:57557)

