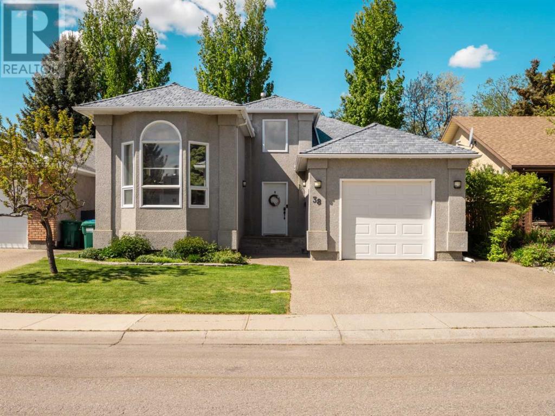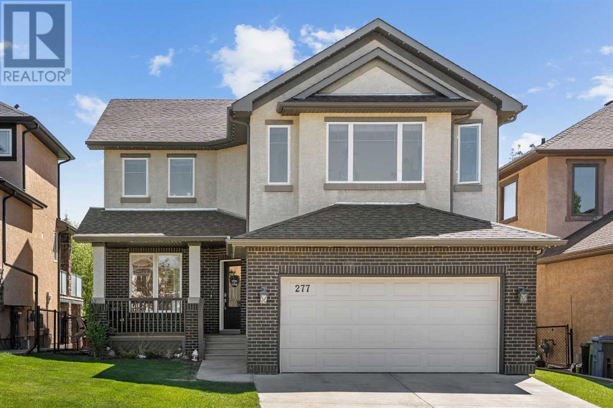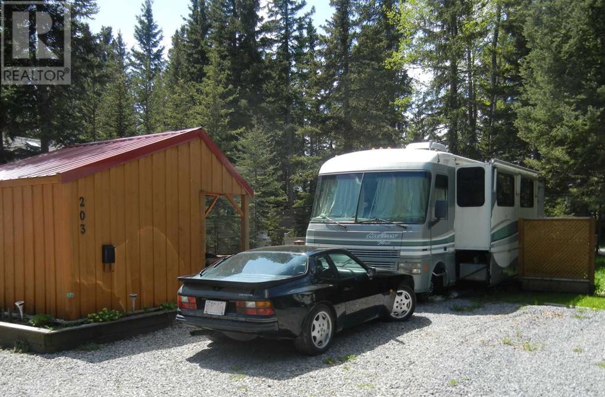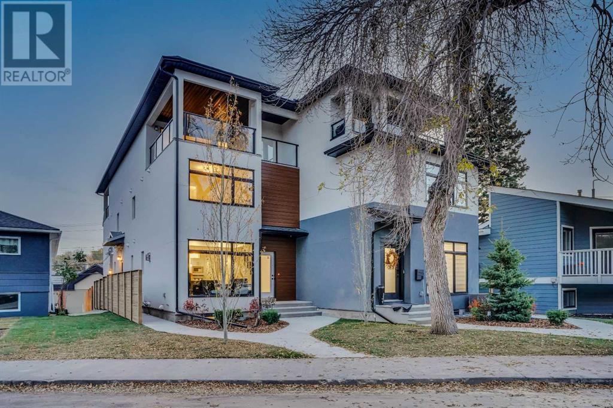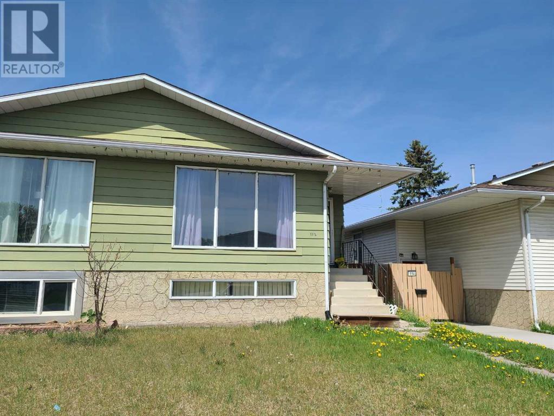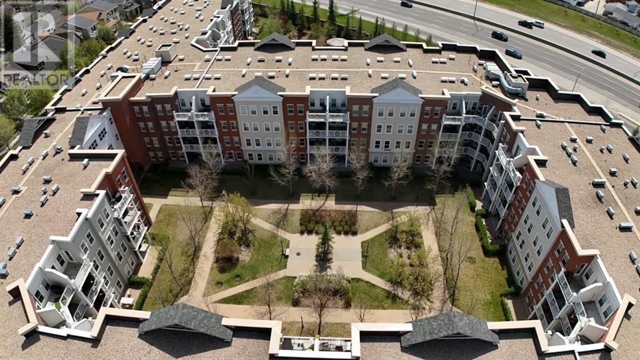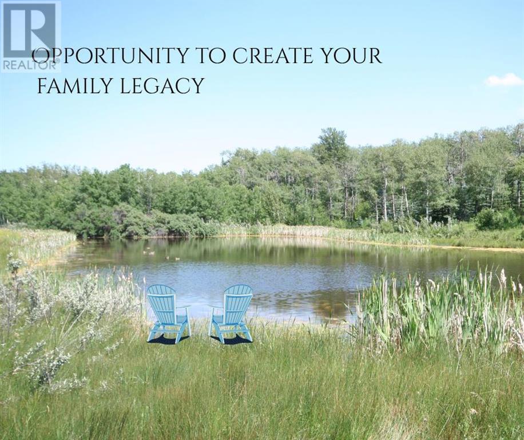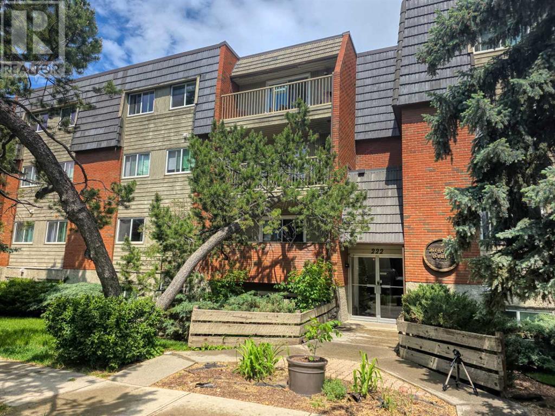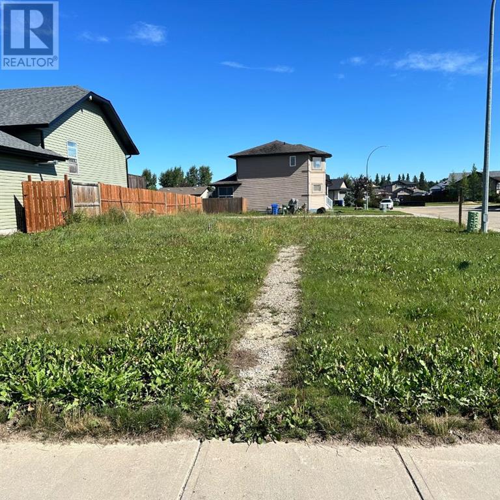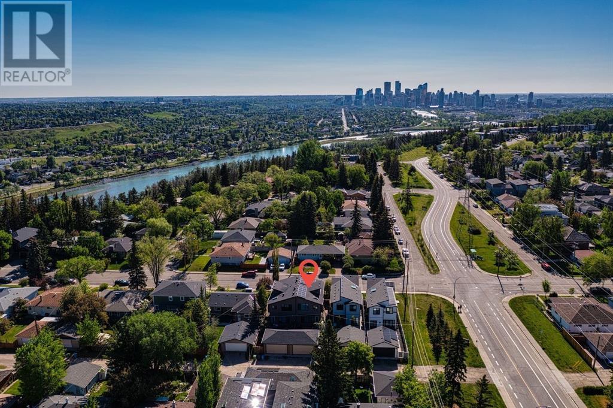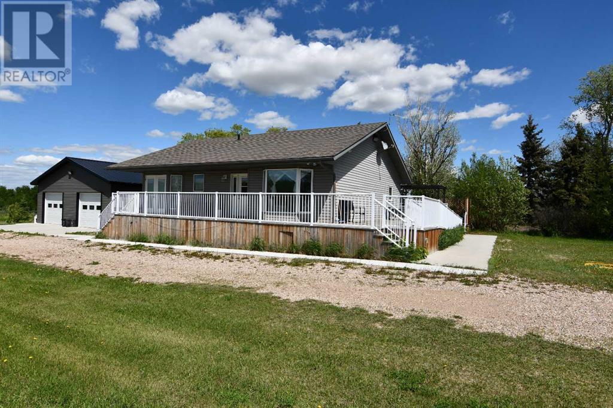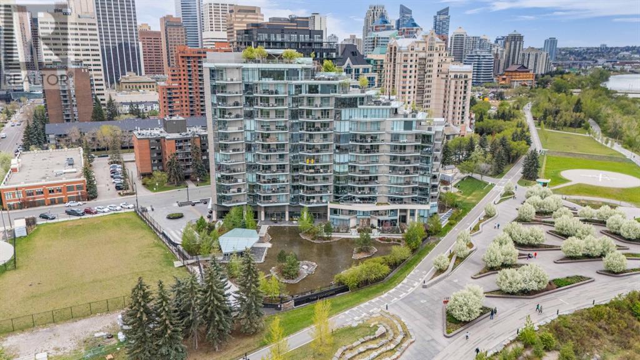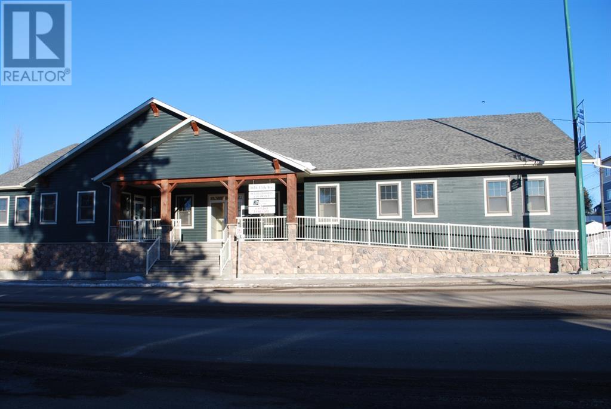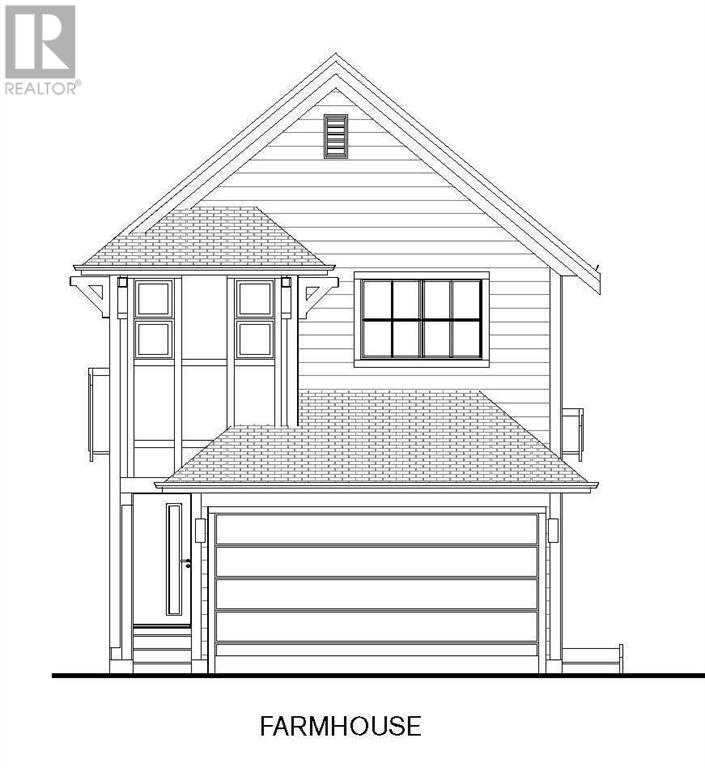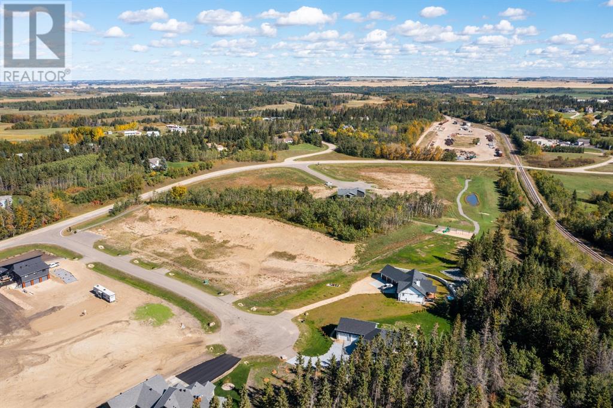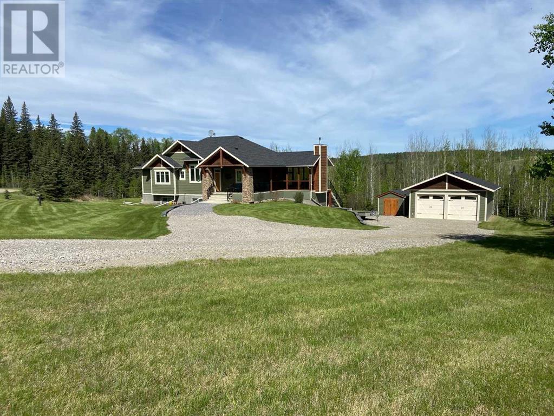38 Edgewood Place W
Lethbridge, Alberta
Looking for a truly unique exceptional family home? Looking for an amazing location in one of the most sought after neighborhoods in Lethbridge? This stunning home offers 5 bedrooms plus and office, or 4 bedrooms plus an office and a gym. This home is the ideal choice for a large family with its unique layout, featuring a Jack and Jill bathroom on the third level catering to the kids, three bedrooms. You will love to entertain in this home with its well laid out kitchen and its striking granite counter tops, stainless steel appliances , spacious and bright dining area and large living room with its wood burning fireplace! Just off of the large Primary bedroom you will find a gorgeous ensuite with a jetted tub , dual sinks, and a separate shower. And also just off the Primary bedroom is a large office or what could be used as a Nursery. This home features so many perks from its wonderful location to the unique layout, beautiful kitchen and dining area, gorgeous living room with a stone woodburning fireplace to a newer 50 year slate tile roof installed in 2018, newer Hot Water tank installed a few years ago and Central Air. As well as a convenient deck off of the dining and kitchen area perfect for BBQing, featuring a gas line to the BBQ. You will spend countless hours out enjoying your huge deck off the rear of the property overlooking the generous lush backyard. The parents will love the quiet crescent location for the kids and the kids will love the large backyard with its playhouse/shed and the climbing wall on the back of the playhouse. Downstairs is a huge bedroom or a perfect gym, as well as a den area, perfect for the older teen in the family! There are just so many options with this awesome home! Freshly painted and all decked out and ready for it's new family! (id:57557)
1500 Copperfield Boulevard Se
Calgary, Alberta
** OPEN HOUSE - Sun, July 27 from 2:00-4:00 pm ** Located in a family-friendly community, this immaculate 3-bedroom, 2.5-bath home offers a perfect blend of comfort, style, and convenience. Featuring high ceilings, hardwood floors, a spacious walkthrough pantry, fresh designer paint, and updated carpets, this home is move-in ready. Enjoy peace of mind with recent major updates, including new shingles and siding (2021), a hot water tank (2022), a new dishwasher (2024), and a high-efficiency furnace (2025). The unspoiled basement has two large windows, a rough-in for a full bath, and provides plenty of potential for additional living space for your growing family. The fully-fenced, low-maintenance landscaped yard is ideal for busy families. Just a short walk to parks, green spaces, and schools, with shopping and major transportation routes nearby for easy commuting. This home is pristine and waiting for a new Family! (id:57557)
277 Crystal Shores Drive
Okotoks, Alberta
Looking for a gorgeous, Updated, Air conditioned, Lake community home that backs onto greenspace? Look no further! This immaculate updated and upgraded home features 3 bedrooms, a main floor office and a bonus room with mountain views! As you enter the home you will be impressed with the abundance of natural light and the neutral colors. On the main floor you will find a great office/playroom with built in units and desks. Relax in the spacious living room which has a feature wall and a lovely fireplace with brick accents, whilst overlooking your rear yard and greenspace beyond. The modern kitchen has white cabinets, granite counters, built in oven, gas cooktop, large island and an awesome butlers pantry - a fabulous kitchen to prepare family meals! Entertain in the large dining area or step outside onto the deck for a BBQ whilst enjoying the beautiful yard. Completing the main level is half bath. Did I mention the updated light fixtures and the LVP flooring? Upstairs are 3 good sized bedrooms, the primary bedroom has a lovely feature wall, walk in closet with built ins and benefits from having a lovely ensuite with corner soaker tub, oversized shower and a large vanity. There is an updated 3 piece family bathroom with tiled shower. The fabulous bonus room has a corner gas fireplace, a lovely feature wall and has mountain views! Completing this level is a laundry room. The stairs are finished to the basement which is waiting for your ideas! The backyard is a beautiful oasis with a seating area, trees and a pebble bed feature which overlooks the greenspace beyond the fence - a wonderful place to sit and enjoy the outdoors. The lake is just a quick walk and is a great amenity to enjoy all year round! View 3D/Multi Media/Virtual Tour! (id:57557)
203, 200 4 Avenue Sw
Sundre, Alberta
Really enjoy your summer in the great outdoors. This Riverside RV site is large and well treed backing on a lazy little year round stream as well as fronting on a wooded area. There are 2 decks on the side of the motor home as well as a graveled fire pit at the back and still plenty of space left over for the kids (or grandkids) The bunkie with it's charming little veranda has a bunk bed and small fridge and a really cool hidie hole with ladder over the veranda for games or sleeping. The motor home is a 1997 35 foot Pace Arrow Vision with 2 slides and 2 furnaces/air conditioners with a great sized living area as well as a separate bedroom with a double closet and lots of built in drawers. The bath features a sink in the passage way as well as a room with a commode and shower. (We've never used the shower as Riverside has showers that are large and clean) As well as a room for parties and get togethers Riverside features an outdoor playground, clean spacious bathrooms and a coin operated washer and dryer This is a great 3 season property and possession can be very quick. It will come with everything you see in it that is not personal in nature. So bring your food and prepare to start enjoying your summer. (id:57557)
263119 Range Road 281
Rural Rocky View County, Alberta
Discover Your Private Oasis: Modern Luxury on 4.99 Acres Near Airdrie & Balzac!Imagine escaping to your own tranquil sanctuary! This stunning 4.99-acre property presents an incredible opportunity to own a meticulously crafted 2018 McKee-built home, offering the perfect balance of serene country living and convenient access to city amenities. Located just a short drive from Balzac, Airdrie, and the airport, you'll enjoy the best of both worlds. This spacious 2,808 sq. ft. two-storey home features 4 bedrooms and boasts over $100,000 in high-end upgrades, ensuring a luxurious and comfortable lifestyle. Step inside to an inviting, open-concept main floor with 10-foot ceilings and abundant natural light flowing through oversized windows. The heart of the home is the custom kitchen, complete with ceiling-height cabinetry, a huge center island, premium granite countertops, and high-end stainless steel appliances. Adjacent is a spacious dining area and a grand living room featuring a linear fireplace with a striking stone surround and natural wood mantel. A dedicated office, large mudroom, walkthrough pantry, and a convenient half bathroom complete this level. Upstairs, retreat to the spacious primary bedroom with its deluxe 5-piece ensuite, complete with dual sinks, a soaking tub, and a separate tiled shower, plus a generous walk-in closet. Three additional well-appointed bedrooms, a second 5-piece bathroom with double sinks, and a private bonus room with an accent vaulted ceiling provide ample space for family and guests. Beyond the main residence, this property offers incredible outdoor living. A massive 743 sq. ft. southwest-facing deck, finished with premium "Duradeck" planks, is ideal for entertaining or simply unwinding. You'll also find a spacious chicken coop (your choice of fowl included!) and a second versatile shed. The nearly 1,000 sq. ft. oversized triple attached garage provides abundant space for vehicles, tools, and storage. The undeveloped basement, with its impressive 9'6" ceilings, offers over 900 sq. ft. of potential to be finished to your exact specifications.Additional features include custom built-in closets throughout, an upgraded lighting package, premium tile, hardwood, and carpet flooring, an upgraded backsplash, and two A/C units for year-round comfort. The home's unique exterior elevation, distinctive color scheme, and sloped roof lines provide striking curb appeal. This is a rare chance to own a truly exceptional property. Don't miss out – call for your private viewing today! (id:57557)
33 Lancaster Drive
Claresholm, Alberta
Check out this INDUSTRIAL/COMMERCIAL/HOBBY AVIATION LOT right next to the Airport TAXIWAY located at the CLARESHOLM AIRPORT. The Airport is serviced by a 900-meter MAIN RUNWAY (with lighting) and 900-METER CROSS-STRIP runway. Approximately 40 flights daily, currently a REGISTERED AERODOME. Over $2 MILLION OF RECENT INVESTMENTS have been made to the airport, including: NEW ASPHALT TOPCOAT recently applied to MAIN RUNWAY, new LIGHTING, TIE-DOWN area, EMERGENCY CROSS STRIP, drainage improvements & more! All LOTS SERVICED TO THE PROPERTY LINE, and the developer would be responsible for all utility connections & construction of access to the municipal road and taxiway. The 0.25 of an ACRE lot is BIG enough to add your HANGAR or COMMERCIAL BAY as long as it has an aircraft hangar door located on the taxiway side of the structure. A restrictive covenant outlining the architectural requirements and land uses is attached to the title of the lands (see supplements). Vendor prepared to hold lot for 6 months with a $5000 deposit while you request approval for building commitments WITH a FIRM SALE. Once POSSESSION is finalized, the developer must build within 2 years. PURCHASER to pave onto taxiway. The MD of Willow Creek has among the LOWEST TAX RATES IN SOUTHERN ALBERTA, and property taxes are dependent upon the size of the structure and amenities. NO AIRPORT USER FEES = NO BRAINER!! The airport is located only MINUTES from CLARESHOLM and is CONVENIENTLY located an HOUR SOUTH OF CALGARY or 45 minutes FROM LETHBRIDGE. LOT SIZE is 100 X 107 feet. The GST will be applicable on the Sale Price. This investment offers GREAT Value & TONS of potential for FUTURE EXPANSION. Please call your AGENT for an INFORMATION PACKAGE & see supplements for more info. (id:57557)
6029 Twp Road 332
Rural Mountain View County, Alberta
A RARE OPPURTUNITY TO OWN A SPECTACULAR LANDMARK HOME! Perched 300 feet above the Red Deer River valley, this custom home offers 100-mile views and is just 5 minutes from Sundre.Set on 20 acres, nestled into mature trees overlooking the valley, this home is a masterpiece of design and craftsmanship. It boasts premium upgrades such as a 100-year Euroshield reclaimed RUBBER ROOF, FULL BRICK exteriors on the house and shop make it a no maintenance building envelope impermeable to hail damage. 2 A/C units, 2 furnaces in the house, and TRIPLE-GLAZED Loewen windows with steel exteriors and Douglas fir interiors ensure durability and energy efficiency.Inside, the chef’s kitchen is a standout with custom soft-close cabinetry, leathered granite countertops, a butcher block island, TWO PANTRIES, and top-of-the-line appliances, including a Sub-Zero 48” glass-door fridge and a La Cornue 5-burner gas stove with a double oven. The open-concept layout connects the kitchen to the dining and living areas, where FLOOR TO CEILING WINDOWS AND DOORS flood the rooms with natural light and offer breathtaking views.The main floor features 8-foot Douglas fir doors and 10-FOOT CEILINGS. The master suite is a retreat with a private deck, custom walk-in closet, and a spa-inspired ensuite with granite finishes. A Valor fireplace, air-jet tub, and walk-in shower provide luxurious relaxation. A second bedroom with glass walls, a large office with a closet, a 4-piece bath with body jets, and a laundry room complete the main floor.The WALK-OUT basement, ready for your ideas with endless possibilities features in-floor heating, 9-foot ceilings, and accordion doors that lead to a stamped concrete patio. It’s perfect for entertaining or enjoying tranquil sunsets. The attached 27x27 garage is on grade with main floor for accessibility.Outdoor living is exceptional with expansive South West-facing decks, stone retaining walls, and a fully fenced property. The 30x60 in-floor heated, FULLY FINISHED SHOP includes an office, bathroom with a walk-in shower, mechanical (hot water on demand) and laundry room, and a 16x30 upper storage area. The property also features a cattle waterer, 2 water hydrants, solar-powered gate, and approximately 17 acres of pasture with custom rail fencing.The location offers endless recreational opportunities, situated high above Bearberry Creek and 4 miles from the Red Deer River. It’s ideal for hiking, fishing, horseback riding, and winter sports. The stamped concrete patio and decks overlooking the mountains are perfect for entertaining or relaxing while enjoying breathtaking sunsets.Located just 5 minutes from Sundre, this property with no neighbors nearby combines rural tranquility with easy access to amenities such as Tim Hortons, restaurants, shopping, and the Sundre Hospital. From the driveway prepped for paving to the meticulously designed indoor and outdoor features, this home is a true showcase of elegance, function, and durability. (id:57557)
2, 2635 1 Avenue Nw
Calgary, Alberta
. . . . . . . This gorgeous 3-storey townhome, with 3 bedrooms all with attached bathrooms, comes with covered rooftop terrace, boasts breath taking river views, unparalleled access to the Bow River pathways, to both downtown and Edworthy Park and some of the best year-round recreational activities. 5 minutes to Foothills Hospital or Kensington shops, 7 minutes to the University of Calgary or downtown core and 10 minutes to SAIT campus. It also has double tandem underground parking. The budget is being prepared and the condo fee is estimated. (id:57557)
2204, 4001b 49 Street Nw
Calgary, Alberta
Pictures truly don’t do this one justice! This freshly renovated 2-bedroom, 1-bathroom condo with a versatile den is located in the highly sought-after community of Varsity. From the moment you walk in, you'll appreciate the fresh, light, and airy feel. The home features brand new luxury vinyl plank flooring, fresh paint, updated tile, baseboards, modern lighting, sleek faucets, a reglazed tub, and stainless steel kitchen appliances - all thoughtfully selected to create a clean, contemporary space with a true “like-new” feel throughout. With a well-designed and spacious layout, the large primary bedroom easily accommodates a king-sized bed. The den offers excellent flexibility as a home office or additional storage space. A cozy, stone-faced gas fireplace with a mantle and hearth adds warmth and charm to the living area, while sliding patio doors open to a quiet, private balcony overlooking a peaceful courtyard with a peek-a-boo view of Market Mall just beyond. This adults-only (25+) building is well-managed and includes an on-site manager for added peace of mind. The unit also features in-suite laundry, an assigned parking stall, visitor parking, and additional storage available for just $40/month. Plus, there’s free street parking conveniently located right beside the building on 50th Street NW. The unit is vacant and available for immediate possession, making it ideal for buyers or investors looking for a move-in-ready property. Location-wise, it’s hard to beat. Market Mall, one of Calgary’s premier shopping destinations, is just steps away and includes your grocery store, drug store, Tim Horton’s, restaurants, retail shops, and much more! The adjoining professional centre offers access to medical, dental, and optical services, while the nearby University District continues to expand with trendy shops and amenities. Transit access is excellent, and major traffic routes are close by for easy commuting. For outdoor enthusiasts, you’re just a short walk to Dale Hodg es and Bowmont Park, where you can enjoy acres of green space, river views, walking and biking paths, and playgrounds. This is a rare opportunity to own a beautifully updated, well-priced condo in one of Calgary’s most desirable communities - book your showing today! (id:57557)
5123 49 Street
Provost, Alberta
Welcome to this charming 2-bedroom, 1-bathroom home nestled in a serene neighbourhood, offering a perfect blend of comfort and convenience. Whether you're a couple looking to start a new chapter or an investor seeking a promising rental property, this residence promises to meet your needs with its thoughtful layout and attractive amenities. One of many standout features this home offers is an open concept with a spacious and inviting living room perfect for relaxing evenings or entertaining guests. Another standout feature of this property is its fenced backyard, providing privacy and security for outdoor activities and/or pets. A double detached garage offers parking for two vehicles and additional storage space—that adds immense practicality to the property. (id:57557)
112 Dovertree Place Se
Calgary, Alberta
112 Dovertree Place SE | Nestled On A Quiet Street In The Community Of Dover, This Semi-Detached Bungalow Home Offers 2-Bedrooms & 1-Bath On Main Floor, Plus A Developed Basement, Kitchenette, 2-Bedrooms & A 4 PCE Bathroom & Additional Living Space | Great Value Close To Downtown Calgary | Located On A Quiet Street With Easy Access To Transit, Schools, Parks, & Major Routes Like Deerfoot Trail & 17 Avenue | No Interior Photos As Tenant Occupied | Currently Rented To One Tenant (Up & Down). (id:57557)
3209, 5605 Henwood Street Sw
Calgary, Alberta
Move In Before the School Year!! Freshly Painted / a Brand New Feel!!! This well-kept 2-bedroom, 2-bath condo in the sought-after Gateway Garrison Green complex offers a bright, functional layout with a thoughtful open-concept design. Freshly painted throughout, the unit feels clean and move-in ready from the moment you step inside.The living space includes a versatile den, in-suite laundry, and a covered balcony overlooking the peaceful, park-like courtyard. High 9 ft ceilings and in-floor heating create a comfortable and inviting atmosphere, while the kitchen flows seamlessly into the dining and living areas. The private balcony, complete with a gas BBQ line, provides the perfect spot to relax or entertain.The primary bedroom features a walk-in closet and private 3-piece ensuite, while the second bedroom offers flexibility for guests, a home office, or added living space. A titled underground parking stall and storage cage provide convenience and security.Gateway Garrison Green is a well-managed complex offering a range of amenities including a fitness centre, party room, two guest suites, a library/book share, and heated underground visitor parking. Condo fees include heat, water, and electricity.Located in the established and walkable community of Garrison Green, you're just steps from Mount Royal University and only minutes from Glenmore Park, Calgary Classical Academy, nearby golf courses, and major shopping hubs like Chinook Mall and Westhills Towne Centre. Quick access to Glenmore, Crowchild, and Stoney Trails makes getting around the city simple. With tree-lined streets, nearby parks, and a welcoming feel, this pet-friendly condo (with board approval) offers modern, low-maintenance living in a great and convenient location. (id:57557)
111, 207 Sunset Drive
Cochrane, Alberta
Affordable Comfort in the Heart of Sunset RidgeWhether you're just starting out, simplifying your lifestyle, or adding to your investment portfolio, this one-bedroom, one-bathroom condo in Cochrane’s popular Sunset Ridge community offers all the essentials with plenty of room to make it your own.Inside, the open-concept layout feels bright and airy thanks to high ceilings and large windows that let in lots of natural light. The living area opens directly onto a private patio, giving you space to relax outdoors, fire up the BBQ, or enjoy a quiet cup of coffee.The kitchen is both practical and social, featuring a generous breakfast bar perfect for casual meals and conversation. In the spacious bedroom, a walk-in closet offers plenty of storage to keep everything neat and organized.You’ll appreciate the in-unit laundry with extra storage space, ideal for keeping seasonal gear tucked away. The titled parking stall and access to the building’s fitness centre add everyday convenience and value, especially for those who appreciate an active lifestyle close to home.Sunset Ridge is known for its welcoming community feel, access to walking paths, and proximity to Cochrane’s schools, shops, and services. This unit is move-in ready, but also a great opportunity to personalize with your own updates and design style over time.Clean, comfortable, and easy to maintain, this home offers low-stress living with high potential.Call your favorite agent to book your private showing and Let’s make YOUR dreams… Realty! (id:57557)
Range Road 254
Rural Vulcan County, Alberta
Large house, Large shop, Large property! Not very often does a property of this caliber come up for sale. The land consists of 108 acres of natural never broke grassland that is fully fenced and cross fenced. At 1860 square feet the main area of the house will accommodate a large family or entertaining friends. An open floor plan, Vaulted ceilings, 3 bedrooms, 1.5 baths (plus en suite), family room, sitting room, fireplace, breakfast nook and kitchen make up some features of the main floor. On the west side of the house there is a 350 sq ft fully enclosed sun room with 4 skylights. Attached to the sun room is a 420 square foot deck. The front entry also has a partially covered 250 square foot deck. Down stairs has been framed with an additional 2 bedrooms, also a 3rd bedroom is possible. There is a 750 square foot double over sized attached garage on the south side of house. You can access the main level of the home from this garage. Above this garage is an additional 750 sq foot vaulted area, with deck , which is ample room for any purpose you might require. Facing east there is a triple over sized attached garage. From this space you can access the basement of the home. As you can see there are multiple options for this home; anything from hobbies, collections, home office spaces, even possible shared accommodations. Just north of the home sits the shop. At 3300 square feet on the main level and 2000 square feet on the upper level, the sky is the limit with possibilities. So whether you are into horses, cows, pigs, chickens, cars, trucks or a home business, this place is for you. Being that this property is still being worked on, there are plenty of options when it comes to finishing it out and possession. Call your favorite agent today to book an appointment!!! 2023 renovations. -All the ceilings in the home have been scraped and re textured. The whole house has been painted.The roof gables have been done with smart board. Stone corners on both attached garages. Exposed aggregate sidewalks. New exterior lights. Power, water,sewer,gas all ran to the shop. New for 2025!!! All new flooring through main floor. Masive 4 zone septic field installed. More lanscapimg has been done. A large garden area has been put in. Heavy duty commercial door opener in the shop. (id:57557)
123 Center Street N
Sundre, Alberta
Amazing opportunity to take forward the development of a new subdivision in Sundre. This is a beautiful parcel that has been carefully planned and is fully subdivided, pending registration. This community is medium density residential (R2) and includes 56 lots. At ~$14,000 per lot this is incredible value! Sundre is a thriving town with a strong tourism industry, great amenities and unlimited growth potential! Don't miss this chance to take this plan forward. (id:57557)
Harmony Ridge Estates
Rural Foothills County, Alberta
Come take a short stroll through the tall trees on this enchanting 32 acre parcel of land situated in one of the areas most prestigious subdivisions-Harmony Ridge! On this scenic and parklike property you will find that the serene landscape of your own private small lake with it's spring-fed waters and gentle breeze to be the perfect place to unwind and feel far removed from the hustle and bustle of modern everyday life! Escape to a peaceful and undisturbed life style and create a fantastic homestead for your family with outdoor living and nature in mind. This prime piece of Alberta real estate is truly a unique chance to aquire something of true value for the future. Landbank it for later developement or build and develope now. This property will easily accomodate a walkout basement and offers a mountain and Calgary city view! Lots of open land for horses or livestock to roam and would make a fantastic equestrian property. The sky is the limit here so just use your imagination and take advantage of owning this picturesque enchanting property today! (id:57557)
206, 222 5 Avenue Ne
Calgary, Alberta
Welcome to your urban oasis just a 1/2 block to Rotary Park and 3 blocks to downtown.. This bright and stylish south-facing 2-bedroom condo is ready for you to move in, nestled on a charming tree-lined street in the sought-after Crescent Heights community with a high walk score, bikers dream. With modern upgrades like newer windows and gleaming hardwood floors, this property presents an excellent opportunity for first-time buyers or astute investors. The contemporary kitchen, equipped with rich maple cabinetry . Enjoy relaxing in the spacious living room or hosting gatherings on the sunny south-facing patio. The two well-proportioned bedrooms provide versatility for a home office or the option to share with a roommate to ease mortgage costs. Additional conveniences include in-suite laundry, a dedicated parking space, and a large private storage locker. Step outside to embrace the benefits of city living while enjoying the serenity of an established neighborhood, just minutes from downtown. Rotary Park, featuring an off-leash dog area, playground, tennis courts, and splash park, is only a short 30-second walk away. With easy access to public transit, parks, grocery stores, coffee shops, and excellent dining options, this remarkable unit strikes the perfect balance of lifestyle, location, and affordability. Don’t miss out on this opportunity! (id:57557)
243, 35 Aspenmont Heights Sw
Calgary, Alberta
*Open House on Saturday, August 2, 11am-1pm***TWO TITLED PARKING SPOTS** Welcome to Valmont at Aspen Stone, located at 35 Aspenmont Heights SW - one of Calgary’s most desirable communities! You will be shocked at how exceptionally spacious this main floor condo is! It offers over 1,000 sq ft of well-designed living space, featuring 2 generously sized bedrooms, 2 full bathrooms, and a rare find with TWO titled parking stalls! This unit is calling to any downsizers - who don’t want to downsize their kitchen! Young couples who need two parking stalls and want to be able to walk to grab morning coffee/run errands on foot, or any investors - looking for a unit that will rent out quickly!Inside, the standout feature is the massive kitchen - a very rare find for a condo (or townhouse!) - offering extensive shaker cabinetry, a wine rack, ample granite counter space, and a layout that opens seamlessly to the living and dining areas! All this… and hardwood & tile flooring throughout (no carpet!). You’ll love the abundance of storage (and there is always more downstairs if you run out!), spacious bedrooms, and thoughtfully separated layout! Step outside to your completely private, tree-covered patio, backing onto a serene walking trail and surrounded by greenery—your very own natural escape just steps from home. Residents of Valmont also enjoy access to premium amenities including a fitness centre and a guest suite available for visiting friends and family.Enjoy the convenience of being just STEPS from a K-6 (CSSD) school, and only an 8-minute walk to groceries, shops, restaurants, and coffee spots. Plus, you’re only a 3 minute drive to Stoney Trail or a 4 minute drive to the LRT, making commuting or getting anywhere in the city a breeze!If you're looking for two parking stalls, space, location, and a lifestyle of comfort—this is the one. Book your private showing today! (id:57557)
4211, 181 Skyview Ranch Manor Ne
Calgary, Alberta
Affordable luxury meets unbeatable value in this bright and beautifully maintained two-bedroom, one-bathroom apartment located in the vibrant community of Skyview Ranch in NE Calgary. Boasting an open-concept layout, this unit is filled with natural light and features a modern kitchen with quartz countertops and stainless steel appliances, a spacious dining area, and a sun-soaked living room that opens onto a private balcony — perfect for your morning coffee or evening unwind. Both bedrooms offer large windows and excellent closet space, while the full four-piece bathroom and in-suite laundry provide everyday convenience. The unit includes a tandem outdoor parking stall that fits two vehicles and is situated in a well-maintained complex with fantastic amenities including a fitness centre, party room, picnic areas, and ample visitor parking. Enjoy low condo fees while benefiting from quick access to major routes like Stoney Trail and Metis Trail, plus proximity to schools, parks, public transit, shopping, Costco, CrossIron Mills, and the airport. Whether you're a first-time buyer, downsizer, or investor, this home offers comfort, functionality, and location in one of Calgary’s fastest-growing communities. Book your private showing today. (id:57557)
571 Burntcoat Road
Burntcoat, Nova Scotia
Explore the potential and invite your entrepreneurial spirit to visit this well maintained property located just past the entrance to Burntcoat Park, a popular tourist destination where you can walk on the ocean floor and experience the worlds highest tides. With kitchen on both levels a long with bed and bath, your dream of competing to be Canada's next great Air BnB host just got a whole lot closer. An excellent opportunity to add income to your bottom line or host family or warm country holidays with a salty breeze. House has been very well maintained allowing you to unleash your creativity with needed cosmetic updates. Sits on recently surveyed 3 +/- acre lot with ample outbuildings. (id:57557)
181 Norseman Close
Penhold, Alberta
PRICE JUST REDUCED!! Move into your new home and start summer right! This brand new FULLY FINISHED modified bi-level built by Asset Builders Corp. (Winner of the 2024 Builder of the Year) is located in the Oxford subdivision, which is conveniently located across the road from the Rec Centre & New School or only a short walk to groceries, restaurants & fuel, close to Highway 2 for those who commute & a 9 min drive to the Red Deer! 4 bedroom, 3 bath home is the perfect size home for your family with double attached garage & back yard w/back lane for any RV's, boats or space for Fido! Step up on the 5'x6' verandah into this spacious entryway that you will appreciate. Up to the main level which features natural light streaming though many triple paned windows throughout the home. Kitchen features quartz countertops & 4 upgraded appliances. The open floor plan on this level is great for entertaining & families with the nice flow between the great room w/pretty electric fireplace & dining & kitchen. Plus a full bath & bedroom on this main level, perfect for a home office. Upstairs is the nice sized primary bedroom with a full ensuite & walk in closet with window for extra light. Downstairs is super bright & has 2 good sized bedrooms, family room area & another full bath. Underfloor heat roughed in. Sunny south facing Back deck is 16'x10' w/metal railing & nice sized yard, perfect for a gardener or sun worshipper. GST is included with any rebate to builder. (id:57557)
5802 44 Avenue
Rocky Mountain House, Alberta
This is a great opportunity to build your dream home. This corner lot is located in the Creekside subdivision, with utilities on site and ready to hook up. Playgrounds are close, and this subdivision is a great family community. Listed below assessed value. (id:57557)
293 Jarvis Glen Close
Jarvis Bay, Alberta
Nestled in the exclusive Jarvis Bay Estates, 293 Jarvis Glen Close is a custom-built walkout bungalow that seamlessly blends luxury with tranquility. Boasting just under 5,000 square feet of meticulously crafted living space, this home is a private oasis surrounded by lush, treed landscapes. A grand marble tiled entrance leads to an expansive layout featuring rich hardwood flooring and a chefs kitchen outfitted with top-of-the-line appliances, granite & quartz countertops, and custom tile work. The master suite is a sanctuary with a two-sided fireplace, lounge area, bar, massive walk-in closet, and a spa-inspired ensuite with custom tile work, soaker tub and an oversized shower. The fully finished walkout basement offers a wet bar, spacious recreation room, three additional bedrooms, and a state-of-the-art fitness spa with a steam room. Above the heated, oversized three-car garage lies a private illegal guest suite with a full kitchen and four-piece bath. Outdoors, the beautifully landscaped yard, complete with mature trees, a firepit area, and a serene pond, offers the perfect setting for relaxation or entertaining. Just a five-minute walk to the lake and hiking trails through Jarvis Bay Provincial Park, this property offers unparalleled access to nature and recreation. Join one of the community docks and keep your boat on the lake this summer. Every detail of this home has been thoughtfully designed for elegance and comfort. Experience the lifestyle of your dreams today. (id:57557)
3a 37 Street Sw
Calgary, Alberta
Welcome to this exquisite home located in the coveted Wildwood community, boasting over 2,600 square feet of meticulously designed living space. The main floor seamlessly blends style and functionality, showcasing elegant hardwood floors, 10 foot ceilings, a generous living area centered around a stunning gas fireplace with a stone accent wall, and expansive windows that flood the space with natural light. For added convenience and ambiance, the living room is equipped with a built-in speaker system, making it ideal for entertaining guests or unwinding with your favorite music.The kitchen is a dream come true for any chef, featuring a stunning oversized granite island as its centerpiece and equipped with premium stainless steel appliances, including a gas cooktop and a side-by-side refrigerator and freezer. The convenience of instant hot water adds an extra touch of luxury. With abundant counter space and cabinetry, this kitchen is perfect for both cooking and entertaining. This level also includes a spacious dining area, a cozy reading nook, a practical mudroom, and a stylish 2-piece powder room, making it as functional as it is inviting.Upstairs, the luxurious Primary Suite offers a spa-inspired 5-piece ensuite complete with a steam shower and a relaxing soaker tub. The walk-in closet, featuring elegant built-ins, ensures your wardrobe is beautifully organized. This level also includes two additional spacious bedrooms, a fully equipped laundry room with a convenient sink, and a full bathroom, providing ample space and functionality for the entire family.The lower level is thoughtfully designed for relaxation and entertainment, boasting in-floor heating, a fourth bedroom with walk-in closet, a stylish 4-piece bathroom, and a generous media/recreation room equipped with a wet bar. The serene, west-facing backyard offers the perfect setting for relaxing evenings or hosting guests. Upgraded in 2024 with a modern electric awning, it delivers generous shade from the afternoon sun, combining comfort with effortless elegance.This home features state-of-the-art solar panels, installed in 2025, designed to lower utility costs and promote sustainable living. Complementing this eco-friendly upgrade is a high-efficiency heating system, complete with zoned controls for customized comfort throughout the house.Situated near top-rated schools, the Bow River, and the scenic Edworthy Park, this home offers the perfect blend of convenience and lifestyle. With just a 5-minute commute to Westbrook Station, you'll enjoy effortless access to the city. Residents can also take advantage of the Wildwood Community Association's amenities, including tennis courts, a community garden, and nearby attractions like the Calgary Lawn Bowling Club, Wildflower Art Centre, and Shaganappi Point Golf Course.Don’t miss the opportunity to explore this exceptional property—call today to book your private viewing! (id:57557)
933 Macleod Trail Sw
High River, Alberta
Live at the trailhead on country's edge in this quiet, established community with all the comforts of vibrant High River. This beautiful bungalow is at the intersection of Highwood Trail and Macleod Trail.The curb appeal of the oversized lot carries into this functional, 5 bedroom home. There are modern finishes, stainless steel appliances, air conditioning, and specialty features include tempered-glass divider, stringless window coverings, and multi-setting LED lights. The bright, open concept main floor has direct access to outdoor living spaces, a central dining room, kitchen with generous cabinets and island with serving counter, and the showpiece living room with fireplace and wraparound views. Off to the side is convenient laundry space and 3 bedrooms each with a different view. The retreat primary bedroom is complete with two closets and ensuite with glass shower doors. There is a private side-entrance and mudroom between floors making the lower-level ideal for separate living. Downstairs there is a huge recreational room with another fireplace and a wet bar / flex space that could be modified for generational living or other. The two large bedrooms have egress windows, and the full bathroom has a soaker tub. Completing this level are the 2nd set washer and dryer plus storage space.The oversized double garage is insulated and heated. It is set up for workspace with airlines and 220v power. The outdoor spaces are large and ready for everyone’s enjoyment, starting at the deep front yard with custom fencing and gazebo with a heater. A covered patio is between house and garage, and the very private enclosed back yard is set up for storing RV’s, big toys, pets, kids' playground, or customizing for you. There is RV plug-in, huge gates, and a shed with pass pass-through to the front yard.Easy walking distance are a hospital, elementary school, downtown, community garden and rink, and vast green space. High River is and iconic town with historic buildings ands murals, TV and movie filming, and community events like car shows, and hot air ballooning which have taken place right out across the street.This is a once-in-a-lifetime location and lifestyle opportunity. (id:57557)
415008 Range Road 82
Rural Provost No. 52, Alberta
This beautiful 192-acre hobby farm with TWO HOMES is available for sale on the outskirts of Amisk, Alberta, offering a serene and rural lifestyle. This property is situated right next to the quiet village of Amisk that is known for its tranquil atmosphere, making it an ideal location for those looking to escape the hustle and bustle of city life. The primary home is a modern 2007 bungalow with a fully finished 32X32 detached garage. The second home is an older character home and is currently occupied. Property is fully fenced with new four wire fence. Amisk provides easy walking access to the nearby school, store etc.For those interested in a hobby farm lifestyle, this property and the overall market in Amisk offer great opportunities for a peaceful and self-sustained living environment. (id:57557)
403033 Range Road 5-3
Rural Clearwater County, Alberta
Welcome to rural Clearwater County—an unbeatable location just 20 minutes northeast of Rocky Mountain House, AB, and only 11.5 km northwest of Leslieville. This stunning property offers 7.09 acres of land, providing ample space to embrace peaceful country living, all with breathtaking mountain views that are hard to match.This spacious 1,950 sq ft walkout bungalow is thoughtfully designed to elevate your lifestyle. With five generously sized bedrooms and three bathrooms, it offers plenty of room for family and guests. The open-concept main living area features a warm and welcoming living room, a beautifully appointed kitchen, a casual dining nook, plus a formal dining area—ideal for both everyday living and entertaining.The home is built for convenience, offering main-floor living that includes a dedicated home office and laundry room, plus the potential to add an elevator, making it suitable for those with mobility needs or future accessibility planning.The kitchen is a dream for any home chef, featuring elegant granite countertops, a central island with a double sink and bar seating, and top-of-the-line stainless steel appliances—including a double wall oven. Rich, solid wood cabinetry provides ample storage, while the open layout seamlessly connects the kitchen to the living and dining areas.Comfort is a priority with two woodstoves—one in the main family room on the main floor and a second in the basement. Additionally, the basement features in-floor heating, providing cozy warmth throughout the lower level.Retreat to the bright and airy primary bedroom, where large picture windows frame the rolling landscape—perfect for waking up to stunning views every morning.Outdoors, the property continues to impress with a beautifully enclosed garden area featuring vegetables, flowers, and a small orchard—ideal for those looking to enjoy homegrown produce and natural beauty throughout the seasons. For all your storage, workshop, or hobby needs, there are two detached garages: one measuring 24' x 30' and the other a spacious 32' x 42'.This move-in-ready home also features a low-maintenance exterior with durable Hardie board siding, a long-lasting metal roof, and aluminum deck railings, offering both peace of mind and timeless curb appeal. A rare blend of comfort, functionality, and breathtaking natural beauty awaits you in this exceptional Clearwater County home. (id:57557)
45, 4136 Highway 587
Rural Red Deer County, Alberta
Find your private getaway at Red Deer River Retreat (RDRR), a gated RV community of just 50 owners sharing almost an entire quarter section. Located just north of the Hwy 587 bridge near the Red Deer River, this hidden gem offers the perfect blend of peace, nature, and recreation. Tucked among mature trees, Lot 45 offers privacy and space to park your own RV, along with practical amenities: a septic tank with an outhouse and flush toilet, a generous ground-level deck, 8'x12' storage shed, a woodshed with a lockable generator compartment, and a cozy firepit. There's even room to accommodate a second RV for visiting guests. Adventure is always close by with ATV and snowmobile trails, as well as local attractions like Butcher Creek Natural Area, Gleniffer Lake Reservoir, Forest Heights Golf Course, and Pearson’s Berry Farm. As a member of RDRRA, you’ll own a 1/50th undivided interest (Tenants-In-Common) in this titled parcel, enjoying exclusive use of Lot 45 and shared access to the community’s common areas. Governed by Direct Control District (DCD) #5 under Red Deer County's Land Use Bylaw, the retreat maintains a thoughtful balance of recreational use and environmental care. HOA fees include taxes, common area maintenance, and membership dues - $665 in 2024, they are paid through to June 2025. Located just 1.5 hours from Calgary and 2 hours from Edmonton, this peaceful retreat is the perfect place to unplug and unwind. (id:57557)
907, 738 1 Avenue Sw
Calgary, Alberta
** NEW PRICE, NEW OPPORTUNITY** PRIVATE ELEVATOR | HIGH FLOOR | CITY SKYLINE & RIVER VIEWS | 2 BEDROOMS + DEN | TWO TITLE PARKING STALLS! WELCOME TO THE CONCORD - Calgary's most prestigious riverfront residence, an architectural icon that defines luxury living! Experience this unparalleled luxury large unit living at The Concord, where a private elevator transports you directly into your exquisite residence. This stunning home is designed with the finest finishes and features, including a German-engineered Poggenpohl kitchen, Miele appliances. The thoughtfully crafted interior boasts engineered hardwood flooring, Bianco Carrara marble accents, rich walnut detailing, a full-height Bianco Statuario marble encased fireplace, and floor-to-ceiling windows showcasing breathtaking Bow River views. Enjoy year-round comfort with heated tile flooring, a horizontal four-pipe fan coil system for heating and cooling, and a BRIGHT GLASS DOOR OPEN DEN perfect for a home office. The spacious primary suite is a private retreat with a custom walk-in closet, and a 5-piece spa-inspired ensuite, complete with dual sinks, a deep soaker air-jet tub, a separate shower and heated marble floors. A patio door leads to a private balcony, offering a serene escape with stunning city and Bow River views. The second bedroom also enjoys balcony access and its own floor-to-ceiling marble bathroom with heated floors. Additional features include an in-suite full-size washer and dryer, two titled side by side parking stalls, and a titled storage room. World-Class Building Amenities include: 24-hour Concierge & Security services | 6 high-speed Elevators | Elegant Social Lounge with a Bar, full kitchen for your private events | State-of-art Fitness Centre | Touch-less automatic car wash | Ample guest parking | Stunning outdoor water garden and pond (transforms into a winter Skating rink) | Outdoor kitchen with BBQ and 2 fire-pits, perfect for entertaining. Exciting future amenities (Phase II - Launching in May, 2025) include: Resort-style swimming pool and a hi-tech golf simulator. With unparalleled elegance, world-class amenities, and the best value in The Concord. This offering is truly one-of-a-kind and best value in Calgary RIVER FRONT luxurious living. CALL TODAY TO SCHEDULE YOUR PRIVATE VIEWING! (id:57557)
108, 816 89 Avenue Sw
Calgary, Alberta
Fantastic opportunity for the first time home buyer and people seeking a good downsize option. Located in the heart of desirable Haysboro, this spacious main floor condo faces a quiet courtyard and invites maximum natural lighting throughout. Kitchen features updated quartz countertops, a custom sink, plenty of cupboard space, and opens up to the eating and living room area. Generous sized living room allows for easy placement of furniture and the big screen TV. Enjoy warm summer evenings on the serene west facing patio. Large bedroom and updated full bathroom are simply icing on the cake. Updated flooring dominates. In suite laundry, storage, parking, along with outdoor common property amenities such as a pool and tennis/pickleball court complete this appealing package. Close to public transit and easy access to pretty much anywhere. Show and sell. (id:57557)
3204, 740 Legacy Village Road Se
Calgary, Alberta
Welcome to your BRAND NEW 2025 build apartment condo in the heart of Legacy, where modern design meets comfort and convenience. This immaculate brand new 2-bedroom, 2-bathroom condo offers a thoughtfully designed layout, high-end finishes, and one of the largest balconies in the complex—a true rare find 21x10. BOTH BEDROOMS GOT EXTERIOR large WINDOWS.As you enter, you’re greeted by a bright, open-concept living space, perfect for entertaining or relaxing after a long day. The custom upgraded kitchen is a show stopper, featuring quartz countertops and two-tone cabinetry for a clean, modern look , floating shelves and drawer-style lower cabinets that maximize functionality. A stand alone island with built-in drawers for added prep and storage space plus a Broan 300 CFM chimney-style hood fan and classic full subway tile backsplash. You will also get extra pantry cabinet and built-in microwave and under-mount sink. Stainless steel appliances package. Designer lighting package for a touch of elegance through out the condo and durable Luxury vinyl plank flooring throughout the kitchen, living room, and bathrooms. Both bedrooms got private access to bathroom suites and offer large walk -through closets . Step into the spacious living area, where you’ll find ample natural light, upgraded finishes, and access to your private oversized 21’ x 10’ balcony—ideal for hosting summer barbecues, enjoying a morning coffee, or relaxing in the evening sun.The primary bedroom is a private retreat with a walk-in closet and a spa-inspired ensuite featuring A sleek 10” GLASS shower with full tile surround, double sink vanity with deep drawers storage plus walk through walk in closet . The second bedroom WITH A WINDOW is generously sized and offers great versatility—perfect as a guest room, home office, or nursery. It’s conveniently located with DIRECT access to the 4-piece main bath and includes two separate closets for extra storage.Let's not forget about upgraded blind s package, roughed - in A/C, TV wall mount rough-in and In-suite laundry with upgraded full size front washer and dryer. Titled heated underground parking stall and separate storage locker next to each other . Legacy is one of Calgary's most desirable South end communities designed with walkability, family living and convenience in mind. You are a walking distance from top rated All Saints High, Legacy village Township Shopping Centre is just across the street plus local cafes, restaurants. .Transit options and quick access to Macleod Trail and Stoney Trail. Whether you are a first- time homebuyer, a downsized, or n investor, this move-in ready unit offers exceptional value, location and style in one of the city's fastest growing neighbourhoods. Most deserving your private tour! Call today ! (id:57557)
2, 4616 47 Avenue
Rocky Mountain House, Alberta
Don't miss this exceptional opportunity to own your own office space within this 3 unit condo style office building. Located on a major road linking the highway and the downtown core, this property has visual corporate appeal as well as good access for your business. Complete with wheelchair accessibility, separately metered power, gas and telephone. This unit offers a central reception area 2 private offices, a semi private office, private conference room, kitchenette, bathroom, storage room and a full basement . The floor plan has an ease of flow, tasteful color pallet and a feel of corporate flare. The basement level is ready for your own plans depending on the development that you require for your business model. (id:57557)
141 Copperhead Road Se
Calgary, Alberta
Pre-construction Emerson model by Vesta Properties in Copperfield – Spring 2026 completion! This beautifully designed 3 bedroom, 2.5 bath home offers an open-concept main floor with a spacious kitchen featuring quartz countertops and premium finishes throughout. Upstairs you’ll find a central bonus room, full laundry, and a generous primary suite with walk-in closet and ensuite. Option to add a legal basement suite for extra income or multi-generational living. Located in a family-friendly SE community close to schools, parks, and future amenities. Don’t miss your chance to personalize your new home today! (id:57557)
67 Cornerstone Path Ne
Calgary, Alberta
Explore this impeccable home crafted by TRUMAN, situated in the highly sought-after Cornerstone community. It's conveniently located near Stoney Trail, playgrounds, scenic pathways, and a range of shopping choices. As you enter, you'll discover a well-designed 3-bedroom open concept layout. The heart of this residence is its impressive chef's kitchen, featuring full-height cabinetry with soft-close doors and drawers, a stylish eating bar with quartz countertops, and a complete stainless steel appliance package. This seamlessly flows into the dining area and the spacious great room. The main floor boasts high 9-foot ceilings, luxurious vinyl plank flooring, a handy 2-piece bathroom, a welcoming entrance area, and a practical mudroom. Heading upstairs, you'll find the primary suite with a 4-piece ensuite bathroom and a roomy walk-in closet. The upper level also includes two more bedrooms, a full bathroom, and a convenient laundry area. The unfinished basement awaits your personal touch, offering endless possibilities to tailor it to your liking. This TRUMAN-built home provides a bright and airy ambiance, making it ready for you to move in and call it your own. (id:57557)
5210 Waghorn
Blackfalds, Alberta
Welcome to this well-maintained 1188 sq ft 5 bedroom home featuring 2 legal suites, with a private & attractive yard which creates a great setting for your personal retreat. On the main floor you have 3 bedrooms, a large 4 piece bathroom with a lovely sun-lit living room with access to a front deck where you can step outside to enjoy your morning coffee or unwind in the evening. The kitchen is the heart of your home, granting you an abundance of counter-space, tons of cabinetry, double sink, plus a wonderful breakfast bar; this kitchen supplies ample room for meal preparation & entertaining plus your appointed dining area. At the rear of the home is your own laundry area intended for the upper suite use, an additional closet and more storage. Here you have access to the attached carport with overhead door and furthermore to your backyard. Down the stairs is where you are pleasantly greeted with an additional suite equipped with a generous size kitchen w/ center island, living room and 2 more bedrooms. You have a 3 piece bathroom, designated lower suite laundry plus a substantial amount of storage. This home offers a perfect blend of pride of ownership, desirable location in the family friendly community of Blackfalds and is fantastic for many family living arrangements. Don't miss out on this opportunity to make it your own! (id:57557)
144, 27111 597 Highway
Rural Lacombe County, Alberta
Welcome to your dream location! Only 4 of these 1.25-acre lots remain, nested alongside the serene ambiance of the Red Deer and Blindman Rivers. Discover the perfect escape enveloped by nature just minutes from Red Deer and Blackfalds! Build your dream home in the perfect location, with the builder of your choice. Take this opportunity to pick everything out for your ideal home, from the floor plan to the finishes and fixtures. Explore the nature trails surrounding the subdivision, savor the fresh air and enjoy the open space all around. A playground is just a few steps away from your doorstep, the perfect spot for kids to run and play and enjoy getting back to nature. With such a small community, you can get to know your neighbours and feel comfortable and secure in your new home. Convenience is key, with a quick commute to Red Deer, Blackfalds, or Lacombe, giving you the benefit of life on an acreage without the long drive to town. Seller is offering financing – on approved credit. (id:57557)
5011 56 Avenue
Rimbey, Alberta
This upgraded home on a massive lot is just waiting for you to make it your own. This 5 bedroom 2 bath home has had a number of upgrades in the last few years. They include new paint throughout, new flooring through most of the home, new patio door, new windows throughout the basement and a few new windows upstairs, upgraded bathrooms, along with new trim throughout the home. New hot water tank in 2024 and the furnace has been well maintained. The lot is huge and features a very large garden plot, newer fence, many fruit trees (apple, cherry and plum) along with raspberry and hascap bushes and rhubarb plants. Double detached garage and two sheds should cover your storage needs. Plenty of offstreet parking for your boat, RV and other vehicles. This is a terrific home that has been updated and yet still retains some of it's original character such as original interior doors. This home honestly covers all your bases and is certainly worthy of a look see. (id:57557)
2506 62 Street
Camrose, Alberta
The latest 2025 Katerra Contracting Show Home is weeks away from completion! Meticulously crafted with zero step entry from the garage right into the house. This innovative 4-bedroom, 3-bathroom 1,562 sq. ft plan was designed for this specific lot-the largest lot available in all of Valleyview. Upon entry, you'll immediately notice every detail has been carefully selected to enhance both functionality and luxury. From the spacious front foyer with soaring ceilings to the seamless flow of the open-concept living and dining area. Natural light pours in from every direction, creating a bright, welcoming atmosphere throughout. The chef-inspired kitchen is the heart of this home, featuring a massive island, quartz countertops, and a built-in coffee bar that elevates the space to a new level of sophistication. With ample storage, a solar tube for extra natural light, and a layout designed for easy entertaining, this kitchen is as beautiful as it is practical.Adjacent to the kitchen, the large mudroom offers convenience and organization, featuring a designated space for coats, bags, and shoes, along with a laundry area complete with counter space for folding, storage, and hanging garments. The attached heated triple-car garage is finished to perfection, including floor drains, water, LED lighting, and an oversized 18x8 overhead door, making it a functional and stylish extension of your home. The covered deck is ideally located off the kitchen, a convenient space for the family BBQ's, or sipping coffee while watching the kids play. The main floor features a luxurious primary bedroom with a spa-inspired ensuite, complete with a walk-in tiled shower, double sinks, and quartz countertops. A well-appointed main bathroom and an additional bedroom complete the main level, offering ample space and comfort.The basement is a fully finished living space with two additional bedrooms, a 3-piece bathroom, and a large recreation room. The large, strategically placed windows cre ate a bright and airy feel, making the basement feel like an integral part of the home. Features like hydronic heat give you comfort year round. Located just steps away & a view of Valleyview Pond, this home offers easy access to year-round outdoor activities, including skating, walking trails, and miles of scenic paths that meander throughout the city. This exceptional property not only provides a sophisticated living space but a lifestyle of convenience and luxury.See firsthand why Katerra’s motto of “better built homes” stands true, this is more than just a home; it’s a statement. (id:57557)
5, 70 Railway Street E
Cochrane, Alberta
Investment Opportunity Alert!Take advantage of this rare ground-floor commercial space in the heart of downtown Cochrane! Featuring three assigned parking stalls, this versatile property offers endless possibilities. With five individual spaces currently available, you can:Launch multiple businessesUse a portion and lease the rest for storage, office rentals, or a boardroomOpen it up into one expansive space for a larger operationThe unit also includes a kitchenette with a fridge and microwave, along with a washroom for added convenience. Don’t miss out on this flexible and promising investment! (id:57557)
57 Lazaro Close
Red Deer, Alberta
Step into the epitome of luxury with this extraordinary award winning home located in beautiful Laredo. Meticulously designed and impeccably maintained, this home offers a lifestyle of unparalleled elegance and sophistication. Step into a world of grandeur with a grand foyer, soaring ceilings, expansive windows, and exquisite architectural details that redefine luxury living. A chef's dream awaits with a state-of-the-art kitchen equipped with top-of-the-line appliances, custom cabinetry (including all brand new custom cabinetry in butlers pantry and garage) and a large island for culinary creativity. Bask in natural light and scenic views from your elegant enclosed 3-season sunroom, an inviting space designed to be enjoyed from spring through fall, heated by gas fireplace and radiant heat. Whether savoring morning coffee or hosting afternoon gatherings, this sunroom provides a serene retreat. Expansive and serene, the master bedroom offers a retreat within your home, perfect for relaxation and unwinding after a long day. Enjoy the privacy and comfort of a beautifully appointed ensuite bathroom featuring double vanity, soaking tub, and double custom shower. Step into the walk-in closet of your dreams, meticulously designed to accommodate everything you need. Beyond traditional luxury, this home features a unique "super floor" design with a stunning catwalk, offering a lifestyle of sophistication and elegance and hosts two additional bedrooms, a full bath and a den. Experience the thrill of cinematic entertainment in your private home theatre, outfitted with premium audio-visual technology for movie nights like no other. The bar area seamlessly transitions into a versatile entertainment zone, ideal for a game room setup with pool tables, dart boards, or other gaming options, ensuring endless hours of fun and relaxation. Enjoy the excitement of multiple entertainment options with four strategically placed TV screens, allowing you to watch multiple games, movies, or s hows simultaneously. Ideal for sports enthusiasts and movie buffs alike! Host unforgettable gatherings while enjoying the fresh air and beautiful surroundings, relax by the tranquil ponds, where the soothing sounds of water create a peaceful ambiance perfect for unwinding after a long day. Embrace luxury living with this exceptional property offering extensive landscaping with integrated landscape lighting, retaining walls, ponds, and entertain in style with a fully equipped custom outdoor kitchen featuring a built-in grill, sink, and ample counter space. Additions not to be missed ~ hobby room in basement with built in shelving ~ A/C ~ professionally built retaining wall at front of home ~ Motorized awnings for upper, lower deck as well as outdoor kitchen ~ Lutron Home Automation system - lights, blinds, water sensors and main water shut off ~ LED Roofline lighting ~ Upgraded rubber rock surfaces ~ RO drinking station ~ This property shows 10/10 in all aspects. (id:57557)
54 White Pelican Way
Rural Vulcan County, Alberta
What a fantastic find. A three year old home in pristine condition with all of the yard work done: landscaping, cement garage pad, driveway and sidewalks poured, double detached garage, fence, planted trees, annuals, groomed flower beds. All .for way less than new home pricing. This home is perfect, beautifully designed and well maintained with many upgrades. The lake lifestyle is amazing and you can sit on your screened balcony and enjoy the lake view, teeming with wildlife. This home has many upgrades; kitchen cupboards to ceiling, triple pane argon windows, Owens corning shingles and the list goes on, This is a must see,. Book your appointment today! Beautiful Lake views are rare. (id:57557)
508, 122 Mahogany Centre Se
Calgary, Alberta
For the savvy buyer who values both luxury and lifestyle, this exceptional one-bedroom, one-bathroom home at Westman Village delivers on every front! Perched on the fifth floor, this home offers breathtaking, unobstructed views of Mahogany Lake—a truly rare vantage point that captures the essence of resort-style living right from your private balcony. From the interior courtyard to the sparkling water and city skyline beyond, the views are simply mesmerizing, especially at sunrise and dusk. Inside, you’ll find a refined kitchen with a classic cabinet palette, stainless steel appliances including a flat-top stove and hood fan, a custom microwave shelf, and striking polar white quartz countertops. The seamless layout is complemented by air conditioning, in-suite laundry and storage, and a heated, titled underground parking stall. Whether you’re an executive seeking a polished home base or a discerning visitor wanting independence while close to family, this property checks every box with style and sophistication. This is your chance to own a rare lake-facing unit in one of Calgary’s most dynamic communities–don’t miss it! Step into resort-style living in a master-planned lakefront community where every amenity is designed to enhance your day-to-day. Truly a one-of-a-kind lifestyle experience awaits you at Westman Village. The grounds are just as thoughtfully designed. Impressive landscaping includes tranquil fountains, charming bridges, raised planters, and park benches along beautifully maintained pathways. The views from your suite—and throughout the community—are nothing short of picturesque. Your active lifestyle could start with a walk through the Village Recreation Centre, a warm-up at the Fitness Centre, a few shots on the full-sized basketball court, or a round of virtual golf before cooling off in the Olympic-sized swimming pool. For families, the second pool with kiddie slides is a hit. Afterward, you might prep snacks in the commercial kitchen to host cooki ng classes or gourmet evenings with friends, then unwind with a book in the cozy atrium. And there’s more: enjoy billiards, darts, or board games in the Games Room, sip a glass of wine or your favourite cocktail at the Rec Centre bar, catch a film in the movie theatre, or take up a new hobby in the fully equipped workshop. Have a birthday or special occasion to celebrate? Book the spacious party room, where there’s ample space to enjoy your private gathering in style! Have friends visiting? Book them into one of Westman’s guest suites and enjoy dinner at the renowned Chairman’s Steakhouse or a night of wine and live jazz at Alvin’s Jazz Club. With plenty more restaurants and boutique shops in the Westman complex, everything you need is right here. You’ll also find essential services onsite, including medical, dental, optometry, daycare, and a medical spa. From sunrise coffee to sunset jazz, Westman Village is more than a condo—it delivers an unmatched lifestyle! (id:57557)
105 Bracken Road
Bragg Creek, Alberta
Welcome to a rare opportunity to live in the heart of Bragg Creek, nestled directly along the Great Trail and across from the peaceful Two Pines hiking area and environmental reserve. This fully renovated home sits on a beautifully treed and fully fenced half-acre parcel that feels like a private park, with a seasonal brook winding through the property, charming footbridges, and mature evergreens creating natural privacy and serenity. Just moments from the Elbow River and a short ride to the expansive West Bragg Creek trail system, the location offers direct access to a lifestyle built on connection to nature, community, and personal retreat. Bragg Creek is known for its eclectic charm, thriving arts scene, and year-round outdoor recreation, including hiking, cross-country skiing, and cycling. It’s a place where residents value space, community spirit, and the beauty of Alberta’s foothills. The home itself has been completely transformed with thoughtful, high-quality professional renovations. A brand-new kitchen with custom cabinetry, modern lighting, and upgraded appliances opens into a lofty two-storey family room filled with sunlight, anchored by a striking, oversized gas fireplace. The dining room extends off the kitchen space, framed by French doors that lead to two decks ideal for seamless indoor-outdoor living. The three bathrooms are fully redone, the entire home features new flooring, a regraded and refreshed driveway, new metal roofing and detailing that enhance its durability and mountain character. Upstairs, a lofted space overlooks the main living area, providing an ideal area for the two private bedrooms with big windows and soaring ceilings. The upstairs full bath continues that vaulted ceiling theme and features a mush have bubble tub. The finished basement adds flexible space with a third spacious bedroom, a family room that easily converts to a theatre or media space, and a functional craft or workshop area complete with counter space and storage. Large windows in the lower level bring a natural light and a sense of calm to space. The renovated lower level spa like three-piece bathroom acts as an ensuite if needed. From new windows and doors throughout to a weeping tile system, new electrical panel and internal wiring this home is comforting, reliable, nurturing and beautiful. This is the picture of a home that has been renovated for longevity, beauty and comfort. The outdoor spaces are illuminated by heavy iron lighting that add warmth and grounding to the landscape, offering a sense of permanence and intention. This home reflects the true spirit of Bragg Creek—creative, enduring, and deeply connected to the land. This home is hooked up to the bragg creek municipal water system and has a private septic system. Please make sure you click the multi media links for more information. (id:57557)
224 James River Ridge
Rural Clearwater County, Alberta
Whether you are looking for outdoor adventure in the great outdoors or quiet relaxation in anatural environment, this custom-built walkout with 3500 square feet of living space provides it all.At only 7 years old, this home for you comes with quality touches such as:• Hardy Board siding• Triple pane low E windows• Air conditioning• Generac 16KW of emergency power• Open concept design with large windows to capture the views• High ceilings throughout the home• Large kitchen with a 9x5ft quartz island• Custom built cabinets throughout• Dining area with seating for 8 or more• Durable Luxury Vinyl Plank flooring throughout the home• Wonderful 3 season enclosed porch area with a fireplace• Fireplaces in living room and downstairs den area including wet bar• Large west facing deck• Large mud room• Shower built into the laundry room for dirty dogs or humans• Large 2 car heated garage• Additional 150 sq ft shed built to emulate the home design• Plenty of indoor storage• Large outdoor firepit• High end Kitchen Aid appliances including 2 dishwashers, 2 Fridges with freezers,Gas range / oven, Electric wall oven. Wall mount Microwave, Washer w gas DryerThis amazing home is located on 2.77 acres within the James River Retreat (20 minutesnorthwest of Sundre) and adjacent to Crown land that allows for miles of adventure andexploration. The James River Retreat is a vibrant community of full and part-time residentsAnd...if you like the way it's furnished, all furniture can be purchased as well so your move could be painless!Call to book your viewing of this exceptional property before it’s gone. Be sure to watch the video! (id:57557)
102, 3518 44 Street Sw
Calgary, Alberta
Discover prime urban living in this beautifully updated 2-bedroom apartment, ideally situated in the amenity-rich community of Glenbrook. Just steps from lush green spaces, this 840 sqft apartment with low condo fees offers a spacious, functional layout designed for comfortable living. Enjoy your mornings on the large, private east-facing deck, perfect for sipping coffee or unwinding. Inside, the kitchen boasts modern cabinets and stainless steel appliances, flowing into the generous living room which includes space for a home office. A designated dining area and a large pantry cater to all your entertaining and storage needs. Both bedrooms are well-appointed. The spacious primary bedroom (173 sqft) easily accommodates a king-sized bed and a private workspace. The second bedroom offers views of west-facing green space, ideal for a roommate or growing family. Enjoy the fresh feel of new vinyl flooring throughout and move-in ready carpet. The updated bathroom features floor-to-ceiling tiles, ample counter space and storage, and a roughed-in laundry hook-up. Additional storage can be found in the back entry closet and hallway linen closet. Glenbrook offers unparalleled convenience - you're within walking distance of popular spots like Glenmorgan Bakery, Primal Grounds Cafe, Safeway, Co-op, and Save-On-Foods. Plus, enjoy easy access to Canadian Tire, Glenbrook Park, Signal Hill amenities, and multiple schools (Glenbrook, Calgary Christian High, A.E. Cross). Commuting is a breeze with a nearby bus stop and the 45 Street LRT Station less than 2 km away. Quick access to Stoney Trail makes mountain getaways or city excursions effortless. Incredible value at rare $0.41 condo fee/sqft for this updated unit in Southwest Calgary! (id:57557)
8 Prairie Creek Close
Sundre, Alberta
COUNTRY LIVING IN TOWN...Sitting on .3 of an acre in the town of Sundre is this amazing, 6 year old, slab on grade, 1700 sq ft home home. This custom built home was built with the best of everything in mind from the triple glazed, low E windows, to the premium leather granite countertops. The home features 3 bedrooms and 2 full bathrooms, an open concept kitchen/living area and a cozy family/tv room. The door off the family room takes you out onto your east deck for morning coffee and the hot tub. There's even a wood burning stove to cozy up to. The home and attached double off set garage have in floor heat with a high efficacy boiler. This stunning, high quality home was built with forever in mind and comes with extras like 40 year shingles, stamped concrete patios and a permeable asphalt driveway. But lets not forget every man's dream, the bonus 18' X 34' SHOP that can house up to 3 vehicles for the collector. ;) It even sports its own bathroom so truly a mancave. The private yard with the strategically placed decks give you the feeling of being somewhere in the country. Kick back in your lounge chair and listen to the birds singing, and the creek gurgling, while you enjoy your afternoon beverage. Or sit around with family and friends and enjoy the evening on the northwest deck watching the sun go down. If living in the country has been your dream but having the conveniences of town is paramount, then this is definitely a MUST SEE. Properties like this gem don't come up very often. It's nothing short of AWESOME!!! Be sure to check out the VIDEO!!! (id:57557)
1211, 625 Glenbow Drive
Cochrane, Alberta
Welcome to this bright and inviting 1 bedroom, 1 bathroom condo located in the heart of Glenbow. This is an excellent opportunity for first-time buyers or investors. The unit offers a modern kitchen with stainless steel appliances, granite countertops, and stylish cabinetry. The open concept layout flows smoothly from the kitchen to the dining and living areas, with large west-facing windows that fill the space with natural light. Step outside to your south facing private balcony, ideal for enjoying a summer BBQ or relaxing in the evening sun. The bedroom is spacious and also benefits from southwest exposure. A well-appointed 4-piece bathroom provides both comfort and function. Additional features include in-suite laundry and Titled Underground Secure Parking. This home is conveniently close to shopping, grocery stores, transit system, and offers easy access to Calgary and the mountains with outstanding walkability to parks and pathways. Choose to make this affordable Condominium YOURS TODAY!! (id:57557)
1528 18th Avenue Nw
Calgary, Alberta
Brand new luxury duplex in Capitol Hill, each side featuring a fully legal 2-bedroom basement suite — a rare find in this prime inner-city location. Perfect for extra income, extended family, or investors looking to maximize cash flow.Each main floor offers 10-ft ceilings, engineered hardwood, a stunning quartz kitchen with a huge island, and a bright living area with a sleek gas fireplace. Upstairs, enjoy a vaulted primary suite with a spa-inspired 5-piece ensuite and walk-in closet, plus two more bedrooms, full bath, and laundry.The legal basement suites include private entrances, two spacious bedrooms, full kitchens, separate laundry, and bright living spaces — ideal as mortgage helpers or strong rental units.Extras: high-efficiency furnace, HRV system, R22/R50 insulation, roughed-in A/C, double garages, full landscaping, and Certified New Home Warranty.Move-in ready and minutes to SAIT, U of C, schools, parks, and shops. Smart, stylish, income-generating living — grab one or both before they’re gone. (id:57557)

