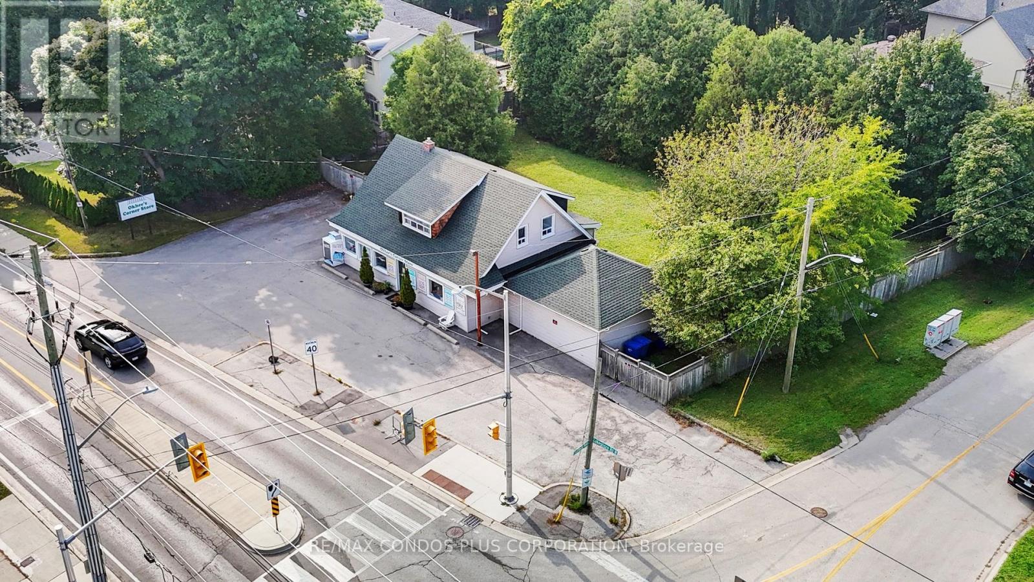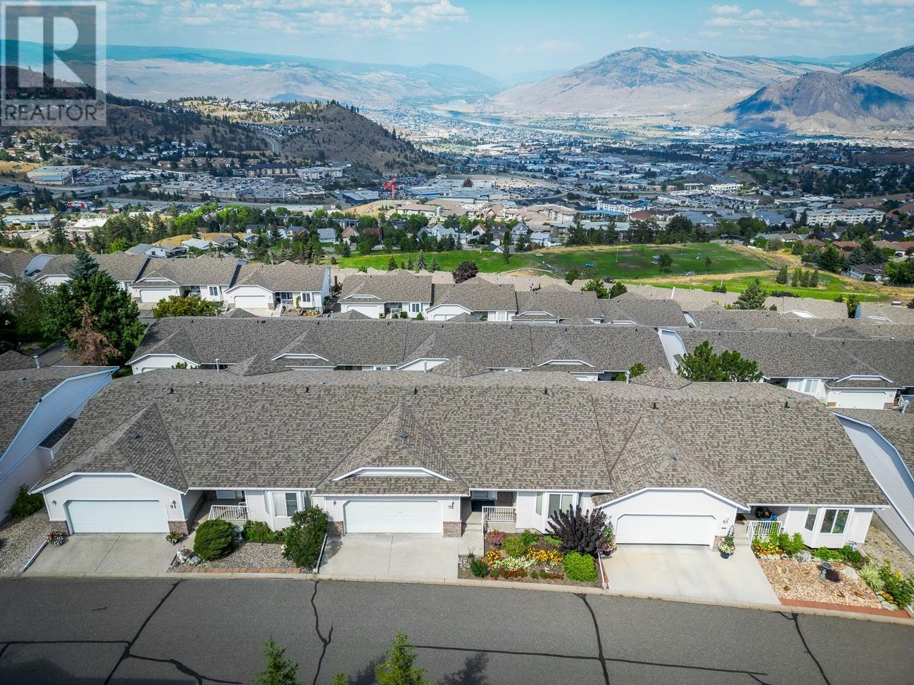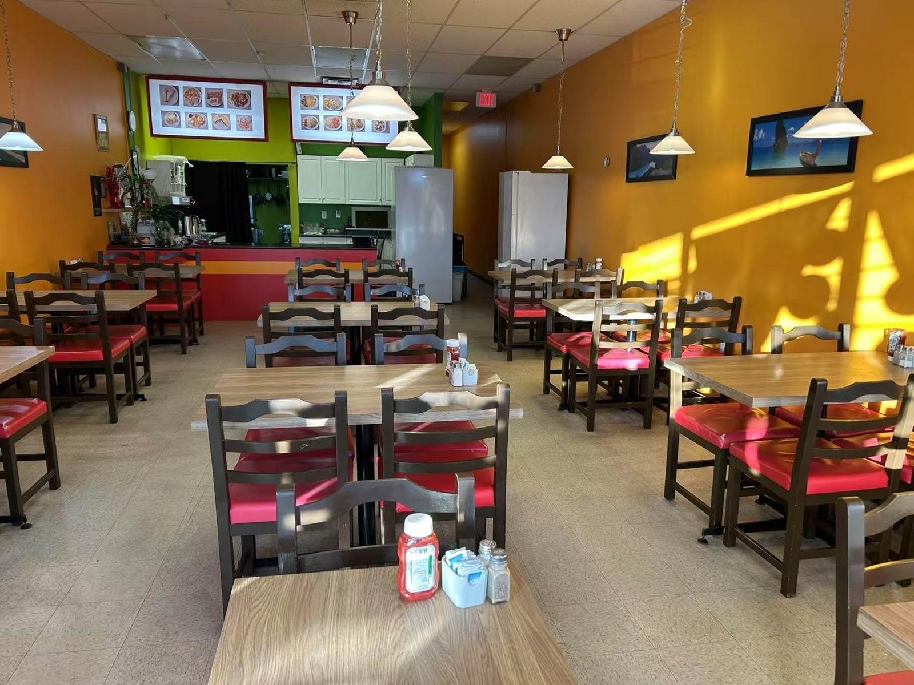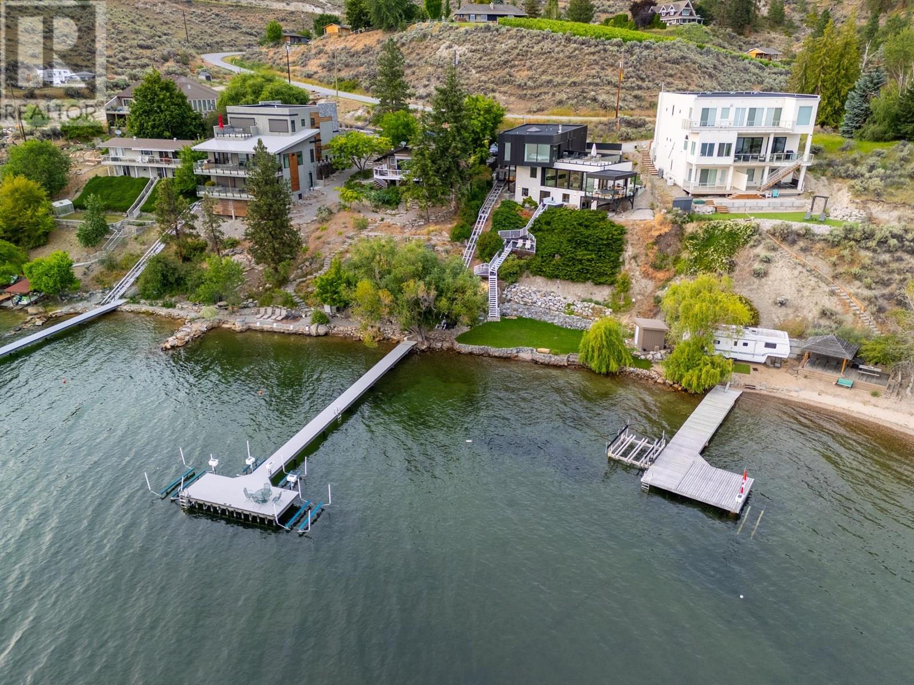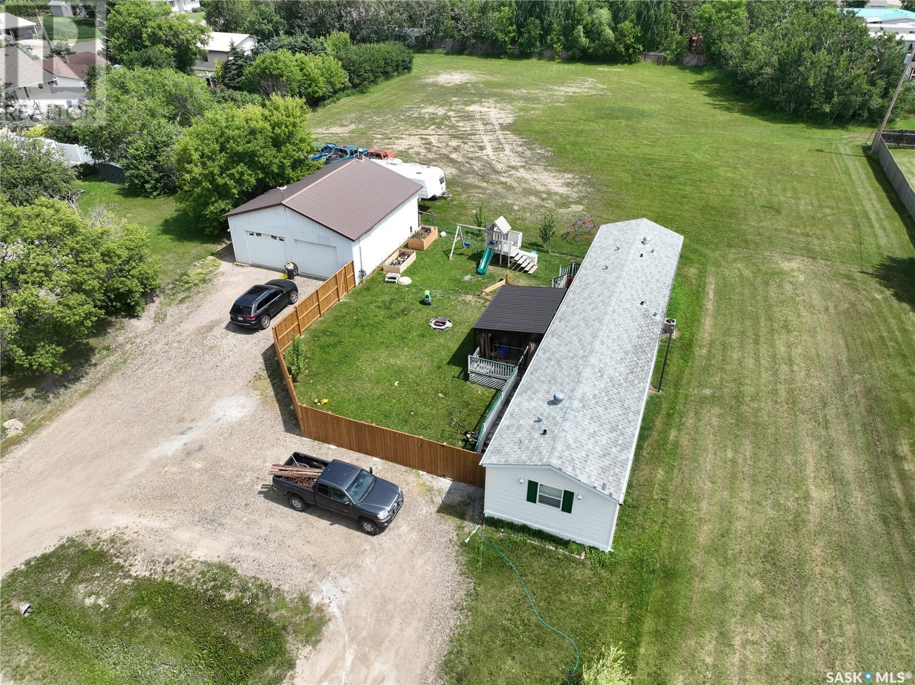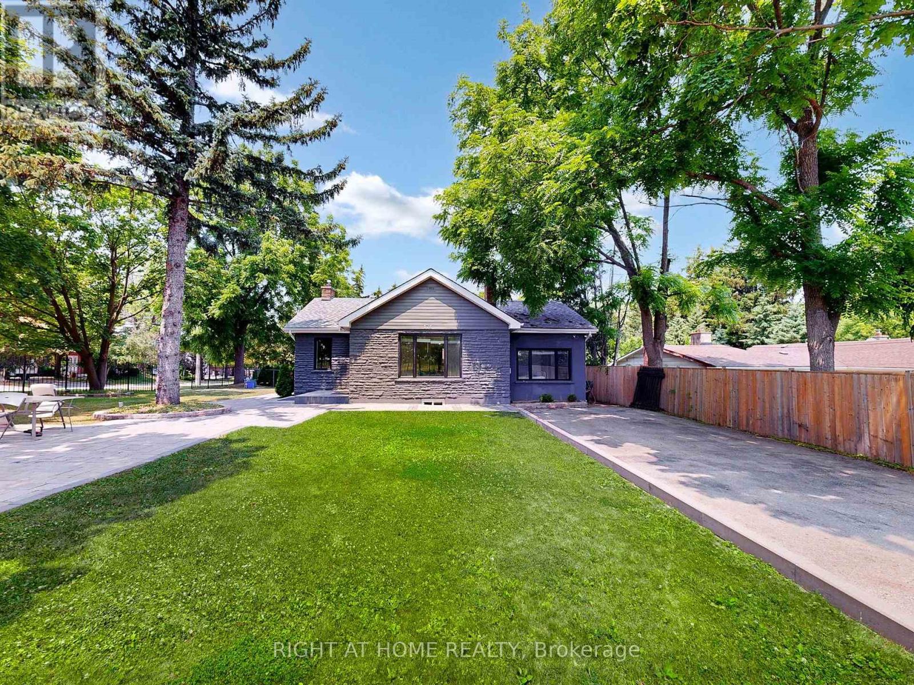305, 600 Princeton Way Sw
Calgary, Alberta
Princeton Grande in Eau Claire offers one of the premiere executive addresses in Calgary. With first class concierge service, private elevators, amazing amenities, two guest suites and a location that overlooks the river pathways and Prince’s Island Park, this is the pinnacle of luxury urban living. The impressive design and subtle luxury are evident and amplified by the recent modernization and design updates that have only been lightly enjoyed since being completed a few years back. The appointments include high quality finishings, extensive custom built-ins, and modernized paint, flooring and décor throughout. Enjoy the urban park setting from your massive covered balcony facing the river or take in the city skyline form your other covered balcony on the opposite side of the suite. You get the best of both worlds with a floorplan that is ideal for entertaining yet cozy enough for those quiet family times. There is a formal living area surrounded by windows overlooking the park and a gas fireplace for ambiance. The formal dining area will easily accommodate a table for 10-12 and also takes in the park views. The gourmet kitchen is spacious and offset from the living area for privacy when you need it. Adjacent to that is a south facing breakfast nook and outdoor terrace which captures the city views as well as a cozy family room and another gas fireplace. There is a separate laundry room, a storage area/pantry and seemingly endless closets and storage spaces. This home includes a built-in speaker system, central vacuum system, high coffered ceilings, large bright windows, a guest bedroom that includes an ensuite, two titled parking stalls and a fully enclosed titled storage locker. The amenities of the luxury residence include 24 hour security/concierge service with closed circuit monitoring, front seating area with fireplace, conference board room, temperature controlled wine storage lockers and tasting room, a social room with full kitchen/TV/terrace, two exercise rooms, a yoga room, steam room all with showers and change rooms, underground car wash bay and separate freight elevator for move in/move out. The location is extraordinary and the residence is outstanding. Come and see for yourself today! (id:57557)
509 Lakeshore Road W
Oakville, Ontario
This prime mixed-use property offers incredible potential in a prestigious, high-traffic location. The main floor currently operates as a convenience store, benefiting from its proximity to Appleby College with over 800 students, creating a built-in customer base. The store has significant growth potential with a liquor license already in place, and there's an option to expand by offering seasonal flowers, plants, and pots. Additionally, the C1 SP:49 zoning allows for a wide range of businesses, such as medical offices, veterinary clinics, dental practices, or professional services, all ideal for the affluent residential community surrounding the area. A large parking lot and backyard provide convenience and space for future clientele. The second floor features a 2-bedroom apartment, offering additional rental income or the opportunity for a live-work setup. Whether you utilize the current structure or explore redevelopment options, this property is full of potential for both business and investment growth. **EXTRAS** All existing appliances: Fridge, Gas Stove & Washer. All existing ELFS & window coverings (id:57557)
509 Lakeshore Road W
Oakville, Ontario
This prime mixed-use property offers incredible potential in a prestigious, high-traffic location. The main floor currently operates as a convenience store, benefiting from its proximity to Appleby College with over 800 students, creating a built-in customer base. The store has significant growth potential with a liquor license already in place, and there's an option to expand by offering seasonal flowers, plants, and pots. Additionally, the C1 SP:49 zoning allows for a wide range of businesses, such as medical offices, veterinary clinics, dental practices, or professional services, all ideal for the affluent residential community surrounding the area. A large parking lot and backyard provide convenience and space for future clientele. The second floor features a 2-bedroom apartment, offering additional rental income or the opportunity for a live-work setup. Whether you utilize the current structure or explore redevelopment options, this property is full of potential for both business and investment growth. **EXTRAS** All existing appliances: Fridge, Gas Stove & Washer. All existing ELFS & window coverings (id:57557)
22 Main Street
Ardley, Alberta
First time buyers or Seniors ready to downsize. Maybe looking to have a home / shop to start a business. Take a look at this cozy Park Model with a 14x12 addition on approximately 1/3 of an acre. A nice 30x40 workshop/garage with double doors and tall walls to fit your RV inside and other vehicles. The addition has bathroom, large closet and second bedroom plus a foyer type entry way. Property is fenced with trees and fruit trees. Very peaceful small town living. (id:57557)
2nd Floor - 161 Greenwood Avenue
Toronto, Ontario
Prime Leslieville location. Bright, well- maintained one bedroom 2nd floor apartment located directly across from Greenwood Park. Hardwood floors throughout. Spacious Living room has bow windows and a view of the CN Tower. South facing and tons of natural light. Bedroom is very spacious and can fit a king size bed. Charming kitchen and has a walkout to an outdoor deck. Lots of permit street parking on both sides Greenwood, through the city. Tenant pays $150 per month for utilities (hydro, gas & water). Short walk to two laundromats, 24hr streetcar on Queen St. & Gerrard St. Short bus ride to Greenwood subway. (id:57557)
2022 Pacific Way Unit# 92
Kamloops, British Columbia
Experience the best of Aberdeen living in this meticulously maintained townhouse, featuring main floor living with a full walk-out basement and stunning valley views. This home offers a thoughtfully designed layout. Walk into your home and you are greeted with a span of windows in the open concept living, dining and spacious kitchen. Off the kitchen you have access to the deck through sliding doors to enjoy the panoramic views and set up the bbq. The main floor also offers a cozy corner gas fireplace in the living room along with a generous primary bedroom featuring a walk in closet and a 4-piece ensuite. There is also a second bedroom and a 3-piece main bathroom. Additional conveniences include a laundry room on the main floor and a double garage (20’3x19’9). Located downstairs, you’ll find a large rec room with access to a patio, a third bedroom, 4-piece bathroom, and a huge storage room. There are sweeping views from both levels of this home. This sought-after property is part of a well-run strata and it is located near the back of the development lending lots of privacy, quiet surroundings and little traffic. Other features of this property include updated furnace, nice sized double garage, central a/c, located on a cul-de-sac. Easy to show and quick possession possible. (id:57557)
1300 Confidential
Langley, British Columbia
Well established Canadian-Chinese restaurant for sale. 1,500 sqft with 40 seats. Monthly gross rent is $4,000. Great location near Langley Casino and future SkyTrain station. Surrounded by many residential buildings. Full commercial kitchen was just renovated. Lots of regular customers. It can be changed to any other type of restaurant. Liquor license until 12am. (id:57557)
6857 Indian Rock Road
Naramata, British Columbia
Custom-built by the award-winning Ritchie Custom Homes, this striking modern residence is artfully tucked into the beauty of Indian Rock in Naramata, where the mountains meet the lake. Set along approx. 94 feet of crystal-clear shoreline, the home is harmoniously nestled into the rolling hills, mature pines and natural landscape of the Okanagan. Immersed in nature yet only minutes from top wineries and restaurants like Poplar Grove, Moraine, Joie Farm and the iconic Naramata Inn, the property offers the perfect balance of seclusion and accessibility, 30 minutes from Penticton Regional Airport. Spanning 3,354 square feet across three levels, the home includes four bedrooms, a dedicated office and a self-contained garden suite ideal for guests or extended family. Floor-to-ceiling windows flood the interior with natural light and frame uninterrupted southwest views of Okanagan Lake and the surrounding mountains, creating a seamless connection between indoors and out. The open-concept living and dining areas showcase natural finishes including soft oak-toned wide plank flooring, Venetian plaster walls and curated lighting. A sleek wood-burning fireplace brings warmth and character, perfect for quiet evenings immersed in the zen of lake and mountain vistas. The main level opens to a covered patio complete with a recessed heater and automated solar shades for year-round enjoyment. A fully-equipped outdoor kitchen sits just steps from the main kitchen, allowing for effortless al fresco dining surrounded by nature. The primary suite is a true retreat, offering access to a private rooftop terrace where panoramic views stretch across forested hills and open water. The spa-inspired ensuite features a steam shower and Japanese-style water closet, adding serenity and calm to your everyday routine. A level lakeside yard leads to a shared dock with two dedicated lifts, easily accessed via a private powered tram making lakefront living as effortless as it is beautiful. (id:57557)
2310 24 Street
Nanton, Alberta
Nested on a charming Nanton street, this cozy gem is the tiny home you’ve been eagerly awaiting! Boasting two bedrooms and a HEATED Double Garage. This residence offers undeniable value and untapped potential. It’s efficiently designed layout not only encourages coast efficient living but also presents an affordable initial investment with manageable maintenance expenses. From the large kitchen and living room, you step out to a beautiful covered patio overlooking the generous private yard which provides ample space for Trailer or RV parking in addition to two handy storage sheds for your convenience. The property features a resilient Metal Roof, ensuring both practicality and long-lasting durability. Additionally, the home boasts an updated 100-amp electrical panel, enhancing its overall functionality. This is your opportunity to breathe new life into every nook and cranny, making this house truly your own. The scale of the home makes budget- friendly renovations a feasible option, and with a little effort, you can turn this house into something truly spectacular. This property offers an affordable entry into homeownership or a potential income-generating asset, awaiting your personal touch. Act quickly, as opportunities like this only an hr away from Calgary at this price point are rare. (id:57557)
411 37 Av Nw
Edmonton, Alberta
Welcome to this spacious and well-designed 1,453 sq ft home featuring a PIE LOT, 3 bedrooms, 2.5 bathrooms, and a massive 26’x26’ double garage—perfect for extra storage or a workshop. Step into the bright and airy living room with soaring 12-foot ceilings and a sleek electric fireplace that creates a warm, welcoming atmosphere. Just a few steps up, the open-concept kitchen and dining area offer the ideal setup for entertaining, with a large U-shaped layout, ample counter space, convenient eat-up bar, and room for a full-sized dining table. Upstairs, retreat to your private primary suite complete with a walk-in closet and a 3-piece ensuite. Two additional bedrooms, a full 4-piece bath, and second-floor laundry provide everything a busy household needs. The unfinished basement is a rare find with 12-foot ceilings—giving you endless possibilities for future development. Whether it’s a home gym, theatre room, or even a golf simulator, the space is ready for your imagination. (id:57557)
221 Turbantia Street
Esterhazy, Saskatchewan
HOUSE & SHOP ON A LARGE LOT-Welcome to 221 Turbantia St. This cozy AC'd up 3 bedroom, 2 bathroom mobile room would make the perfect starter home. Semi Open concept for your family lounging, with 2 bedrooms and the main bathroom on one end and the main bedroom with an attached bathroom on the other end. Both entrances lead onto a spacious deck, walk out into a fenced yard sitting on double lots! The 29x31 garage has a natural gas furnace and a wood stove. All located along a private street on a fenced lot in the great community of Esterhazy. (id:57557)
174 Langstaff Road
Richmond Hill, Ontario
Welcome to 174 Langstaff Rd . Surrounded by multi-millions dollars houses in the South Richvale community of Richmond Hills. This could be your next dream house on a almost 10,000 ft2 corner lot. This spacious bungalow has 3 bright bedrooms on the main floor and another 2 bedrooms in the basement. This corner lot house offers lot of natural light in a private & tranquil neighbourhood. Minutes drive to Highway 7, Yonge St & Highway 407. Closed to good schools and 2 private school. 6 parking spaces on the large driveway. Must be seen. (id:57557)



