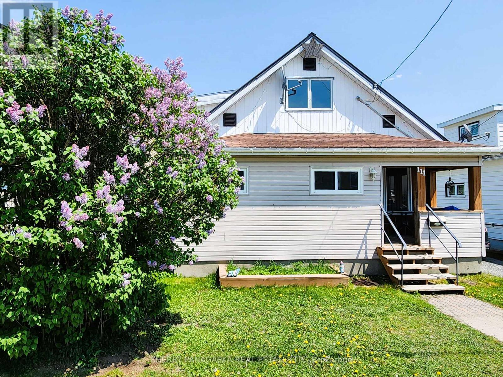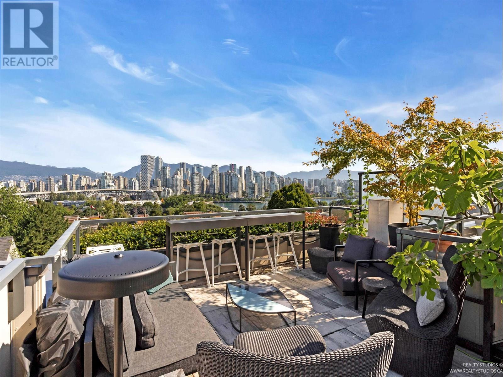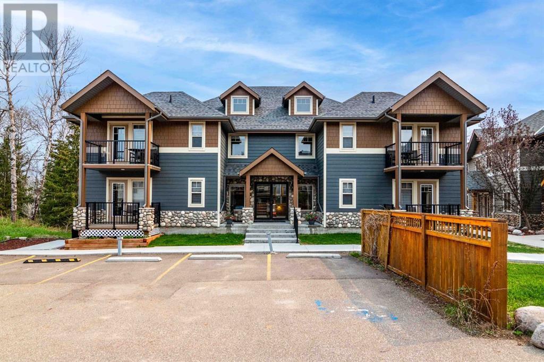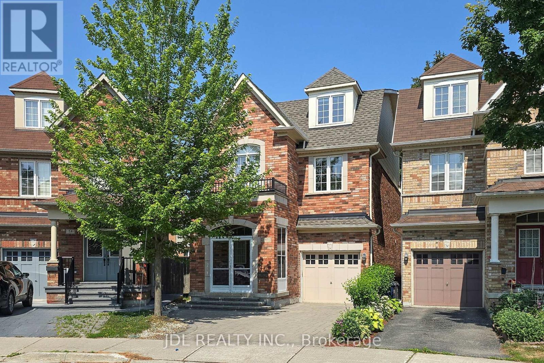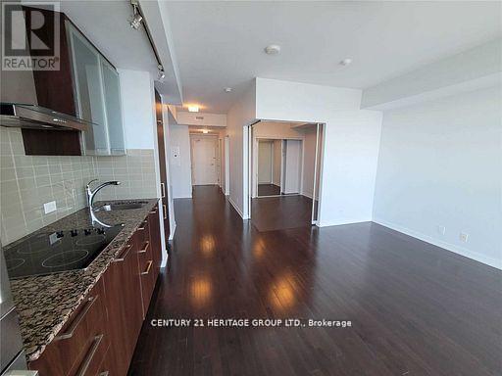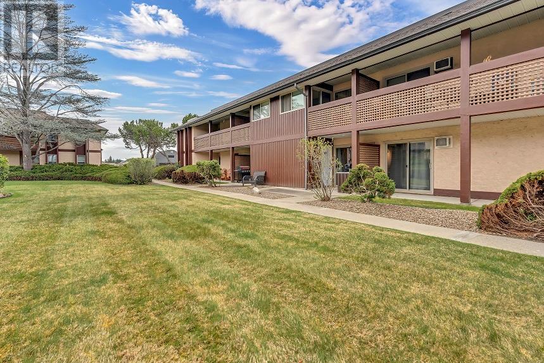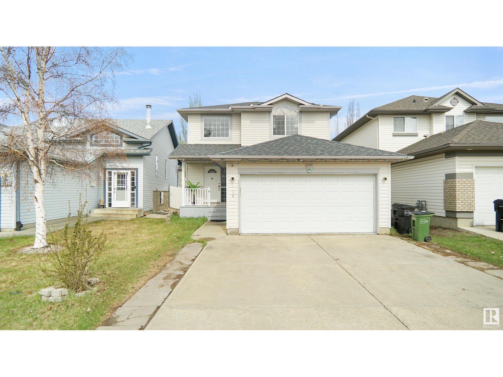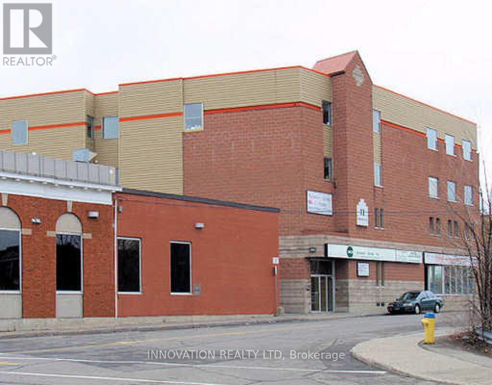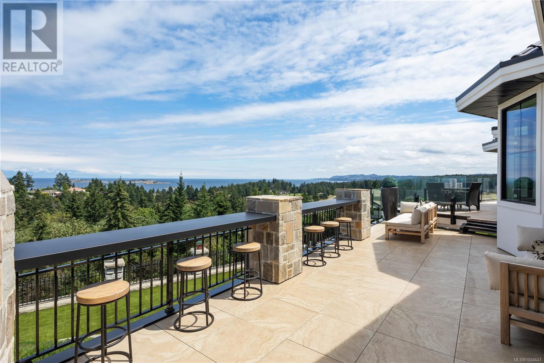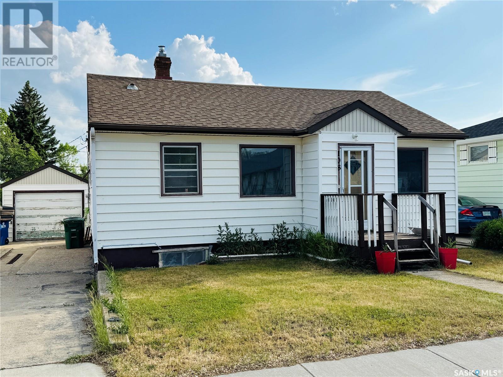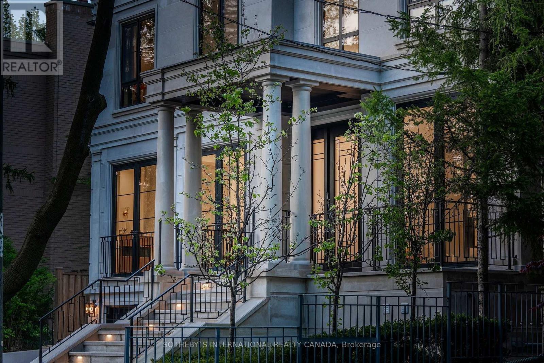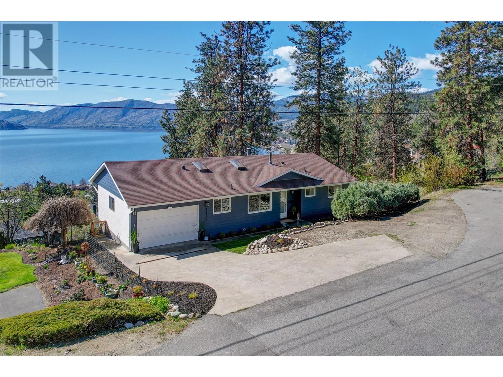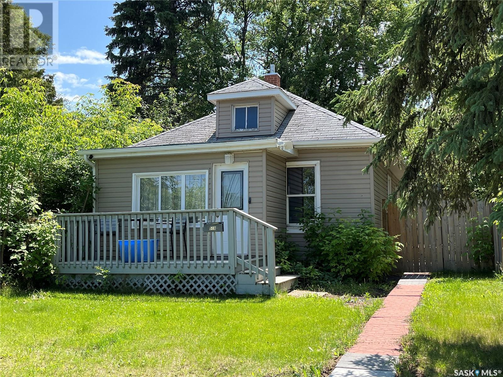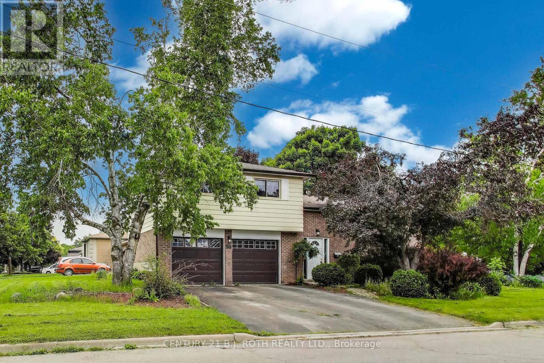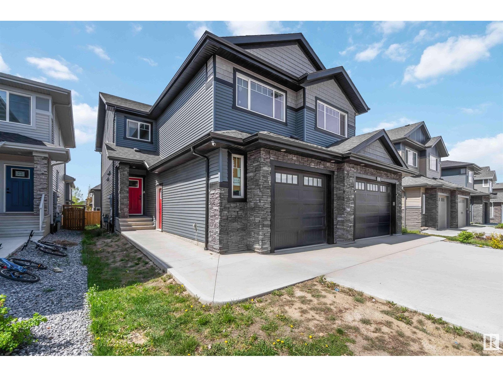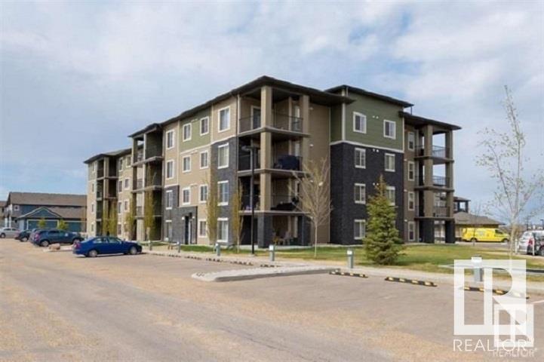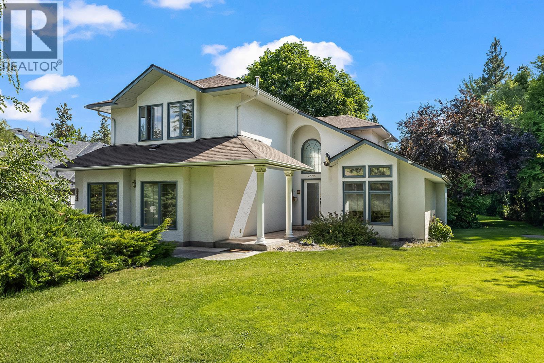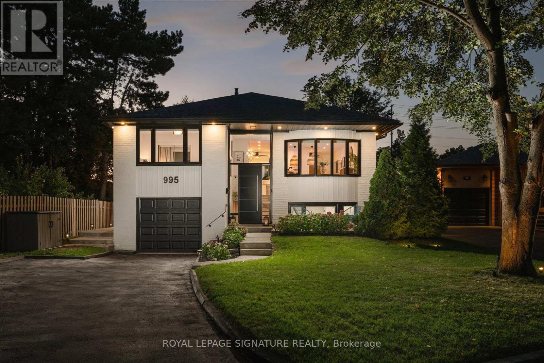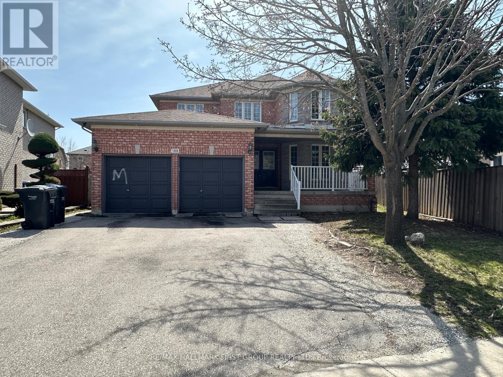111 Main Street
Kirkland Lake, Ontario
3 BEDROOM + 1.5 BATHROOM HOME MAINTAINED WITH LOVE: A charming covered porch & mudroom welcomes you into this 1.5 story home. The main level features: a living room with hardwood floors, modern kitchen with adjoining dining area, a 4 pc bathroom & bedroom. The large principal bedroom is located on the second level along with a 2 PC bathroom & third bedroom. Many of the rooms throughout this home have been painted over the past 2 years. A bonus room / breezeway off the kitchen leads out to a generously-sized L-shaped back deck, access to the fenced-in backyard with a garage & shed. There is a steel roof on the main house + shingles on the front and back porches. Parking for 3 vehicles. Main Street leads to Archer's Drive = fast access to the highway. Have a look at the online virtual tour. (WATER SEWER: $238.81 Flat Quarterly as of July 1, 2025) ( 2024 HEAT: $1,496.11) (2024 HYDRO: $973.12) (id:57557)
Upper - 48 White Sands Court
Kitchener, Ontario
Welcome to the upper level of this beautifully renovated 2-storey home (basement excluded), situated on a spacious pie-shaped lot of 4,563.89 sq. ft. with over 1,500 sq. ft. of living space above grade. Enjoy privacy with no rear neighbours and direct access to walking trails and parks, while staying close to schools, shopping, public transit, highways, and amenities. This home features 3 bedrooms and 2.5 bathrooms, including a primary bedroom with an ensuite. The main floor offers a separate living room, dining room, and family room, along with a stylish kitchen showcasing quartz countertops, new stainless steel appliances, and a designer backsplash. Walk out from the dining area to a wooden deck overlooking a pet-friendly trail, perfect for entertaining. Upgrades include a new bathroom, hardwood, vinyl and laminate flooring, pot lights, pendant lighting, fresh paint, and a fenced front yard. Tenants are responsible for 70% of utilities. (id:57557)
501 - 35 Ormskirk Avenue
Toronto, Ontario
Fall head over heels in this one-of-a-kind professionally designed two-storey corner suite the moment you arrive. Rarely offered in High Park-Swansea, this three-bedroom, one-bath, two-storey condo showcases panoramic views of the Humber River and Lake Ontario from every room. Expansive floor-to-ceiling windows fill the open-concept layout with natural light and offer serene treetop views.The open living and dining areas create a backdrop for gatherings. The chef-inspired kitchen boasts white quartz countertops, a blush-pink tile backsplash, stainless steel appliances and three terracotta pendants above the island. A custom eat-in nook framed by water views sets the scene for morning coffee. Upgraded hardwood floors and designer lighting complete the aesthetic. Sliding glass doors open to an oversized private terrace with treetop and water views, creating the perfect oasis. Enjoy barbecues, alfresco dinner gatherings and beautiful sunrises and sunsets. This secluded terrace truly completes the condo experience. Discover three generous bedrooms bathed in natural light and framed by lush treetop scenery. The spa-like bathroom makes a bold statement with lush botanical wallpaper, a deep soaker tub, a sleek black shower head and matching fixtures. Additional conveniences include one exclusive underground parking spot, a private storage locker and all-inclusive maintenance fees covering cable television and high-speed internet. The building amenities include pool, gym, sauna, tennis court, security guard, private dog park, visitor parking, bicycle storage and tennis courts. Ideally located steps from High Park, Lake Shore Waterfront Trails, Grenadier Pond, local cafés, cheese boutique, and easy access to The Queensway, Lake Shore, Bloor Street West, and TTC. This designer suite offers the ultimate blend of modern style, comfort and city convenience. Unpack, move in and start living the elevated lifestyle you've been dreaming of, welcome home! (id:57557)
7 2366 Birch Street
Vancouver, British Columbia
This concrete townhome in heart of Fairview offers location + high end finish! Built in 2023, 3 bed luxury home with AC offers superb panoramic views towards downtown, mountains & False Creek. Reverse plan offers beds on main level with open plan kitchen/dining/living taking advantage of views upstairs. Triple paned windows! Engineered Canadian oak thruout. Kitchen features upgraded Gaggenau & Miele appliances incl speed oven, coffee machine & induction cooktop. Wine fridge & warming drwr complete the package in addition to a pot filler. Private elevator takes you from 2 EV-ready pkg directly to both levels. 4 outdoor spaces incl terrace off kitchen & roof deck offering jaw dropping views to downtown. Steps to shopping, services & Granville Island. Just 2 blocks from upcoming Broadway SkyTrain (id:57557)
709/710, 401 4 Street
Rural Cypress County, Alberta
UNIQUE AND REWARDING RECREATIONAL PROPERTY OPPORTUNITY! Located just 40 minutes south of Medicine Hat is the vacation community of Elkwater, in the heart of Cypress Hills Provincial Park. This is where you'll find the maintenance-free recreational property your family has been dreaming about. This fully furnished condo is unquestionably one of the nicest in the development, found on the TOP FLOOR of the newest building, and in the NW end of the building offering the best available views of Elkwater lake. This two-bedroom condo is modern in decor and design, features vaulted ceilings that many units don't, and offers an incredible layout that provides flexibility in usage. Both a 1 bedroom unit AND a studio suite are yours, with an interconnecting door allowing access between the two. This is a perfect setup for a young family with space for the kids, or bring your friends out for a weekend and they'll essentially have their own private condo. These suites are fully equipped with all the furnishings, appliances, housewares and linens that you and your guests will ever need. If the weather isn't cooperating you can enjoy the indoor pool and hot tub located just across the parking lot. If you've had too much fun and don't feel like cooking, the restaurant is just steps away and ready to feed you a hearty meal. Time to go home? No problem! Just lock up and go, and management will ensure your suite is cleaned and maintained so that it's ready for your next visit. EVEN BETTER - These units are included in a popular rental pool which provides you with steady income to help subsidize your enjoyment of the property. Use the property yourself for up to 120 days each year, collect rental income for the rest, and have all of it capably managed by Elkwater Lake Lodge. This is the perfect opportunity to enjoy everything Elkwater has to offer - boating & fishing, beach & playground, nearby campgrounds, biking trails, incredible hiking trails, golf, skiing, outdoor skating rink, co mmunity centre, and much more! Call today to inquire or to schedule your private viewing. WANT TO TRY IT OUT BEFORE BUYING IT? Take it for a test drive! Book a weekend stay at Elkwater Lake Lodge and request this unit! See for yourself just how much your family will love it! Sublease agreement and Rental Management Agreement can be provided upon request. (id:57557)
1708 Lake Vista Road
West Kelowna, British Columbia
Welcome to West Harbour Kelowna’s premier gated Lakefront Community where every day feels like a vacation! This custom home offers an unparalleled Okanagan lifestyle with your own boat slip, 500 feet of private sandy beach, pool, clubhouse, fitness center, pickleball courts, and more all for just $245/month! Designed with thoughtful architectural enhancements, this home boasts expanded windows, walkouts, and oversized deck and patio on both levels to maximize breathtaking lake and mountain views. The inviting foyer showcases rich hardwood floors, an elegant staircase, and an open, airy design. The timeless kitchen features classic maple cabinetry, gas stove, pantry, and oversized island for gathering. Two bedrooms on the main floor with two full bathrooms including the primary suite with garden door walkout access, spacious ensuite with separate shower, and walk-in closet. The lower level impresses with a private entrance, rich hardwood floors two more bedrooms, a full bath, wet bar, family room with sleek linear fireplace and an extended covered patio. PLUS a 400 sq ft theatre room for movie nights. This stunning home has been lightly used so it is in pristine condition. Whether you’re boating, lounging on the beach, or entertaining on your lake-view balcony, this is Kelowna living at its finest. Experience luxury, community, and the very best of the Okanagan waterfront lifestyle. 7 minute drive to the downtown for restaurants and entertainment. Great location! (id:57557)
12706 Highway 41
Addington Highlands, Ontario
Position your business for success with this high-exposure commercial property located directly on busy Highway 41. Boasting outstanding visibility, easy access, and over 9 acres, this property is ideally suited for a wide range of commercial or light industrial uses. The 4,000sq ft main building features four oversized drive-in bays, a dedicated office area, staff room, washroom, and ample storage perfect for trades, automotive services, warehousing, light manufacturing, or distribution operations. With abundant room for parking, outdoor storage, or future expansion, this property offers a turnkey solution for growing businesses or entrepreneurs looking to develop in a high-demand corridor. Rarely does a commercial property with this scale, functionality, and location come to market. This successful commercial property also offers strong long-term flexible leasing opportunities. With multiple potential income streams which make this property a standout investment including a 540 sq ft outbuilding ideal for lease to small operators or as supplemental workspace , several open-air coverall structures and secure sea cans for additional rental storage and expansive land area suitable for fleet storage, tenant expansion, or future development. With a secure gated entrance and on-site security systems already installed, this asset is ready for immediate occupancy or to be added to your portfolio as ahigh-performing industrial rental property. Zoned and structured for trades, automotive, logistics, or light industrial use, this site is an excellent fit for owner-operators or investors seeking to capitalize on the growing demand for flexible commercial space in the region. Don't miss your chance to invest in a space that works as hard as you do. (id:57557)
15 Haynes Avenue
Toronto, Ontario
Upgraded Semi-Detached, Three Storey plus Basement Apartment ( Original Seperate Entrance with ground drainage by builder ), Nine Bedrooms, Seven Washrooms, Plus Plenty of Storage Space. Perfect for a Big family Residential plus strong Cash Flow Support. Well Maintained by Owner's self living, Desirable Location for Long / Short Term Rental Business. 9 feet Ceiling on main, Central Island in Kitchen, Oak Stairs, No Carpet, New Roofing 2021, New Hi-Effi Furnace end of 2023. Multiple Fire Grade Doors for Basement, Utilities Area and Exits, Full Size Double Garage, Fenced Backyard. School Buses Available for kids, Walk distance to York U Campus and Finch West Subway Station and Finch Light Rail welcome tenants form all GTA......Plenty of Restaurants & Grocery/Shopping ( Walmart, Freshco, No Frills, LCBO...) and all amenities. 10 mins to Humber River Hospital, 20 mins to Airport. Vacant Possission on closing or Seller help Buyer recruit new tenants on Buyer's Request. (id:57557)
52 Wyper Square
Toronto, Ontario
Offered for sale is a stunning 4-bedroom detached home nestled in the desirable White Haven neighborhood. one of the largest homes on Highgate Court, boasting 2,338 sq ft of living space! Perfect for families seeking a quiet yet well-connected community, this immaculate property is just minutes from the upcoming subway extension at McCowan and Sheppard, Highway 401, Agincourt Collegiate High School, shopping centers, parks, and more. Recently updated with a new roof (2024), brand-new blinds, and elegant pot lights in the kitchen and living room, the home seamlessly blends modern style with everyday functionality. The bright, open-concept kitchen features a brand-new stove and freshly painted walkout deck, while abundant natural light fills the space from sunrise to sunset creating a warm and inviting atmosphere throughout. A rare find in this location, this home truly has it all! (id:57557)
231 - 2545 Simcoe Street N
Oshawa, Ontario
Welcome to UC Tower 2 in beautiful Windfields neighborhood in Oshawa. Close to grocery shopping, Costco, restaurants, gas stations, schools, Durham College, parks, HWY 7 (Winchester) and HWY 407. Brand new building with lots of amenities such as fitness centre, pet spa, party room, kid's play room, spinning room, yoga room and guest suites. All inclusive (Water, Hydro, Gas). Internet included. Parking included. (id:57557)
6304 - 14 York Street
Toronto, Ontario
Freshly Painted, Updated Bathroom, Bright, Spacious & Sunny South Facing High Floor Luxury 614sf Unit. Breathtaking Lake View. 9' Ceiling in Main Living Area & Hardwood Floor Throughout. Open Concept & Functional Layout. Parking And Locker Included. Great Amenities Incl: 24 Hr Concierge, Indoor Pool, Hot Tub, Fitness Centre *Connected To Downtown Path System, Downtown Core, Easy Access To All Downtown Attractions. Steps To Harbourfront, CN Tower, Union Station, Rogers Centre, Central Financial & Entertainment Districts. Close To All Amenities. (id:57557)
3140 Wilson Street Unit# 313
Penticton, British Columbia
Thoughtfully renovated 1 Bed 1 Bath condo in Tiffany Gardens. The renovated kitchen has been opened up from the original closed-off layout, with new epoxy countertops complimented with updated white cabinets and a matching extended pantry storage unit. The new vinyl flooring up and down tastefully complements the light and bright space by bringing in some colour dynamics. Under the stairs has been smartly renovated to include a built-in shelving unit with a second accessible storage. The loft space has been closed off, adding extra usable square footage to the bedroom, and also adding a layer of privacy to the home. Additionally, the bathroom has been completely renovated with a tasteful white appearance. There is plenty of storage inside the laundry room. The unit has 2 outdoor spaces to be enjoyed, additionally the bottom patio has a custom storage unit. On a quiet street, within walking distance to Skaha Beach, shops, parks, and school, this location is Penticton perfection. (id:57557)
8140 6 Highway
Lemon Creek, British Columbia
Nestled in the Slocan Valley between Lemon Creek and the village of Slocan, 8140 Highway 6 is one of the valley's hidden gems. Beautifully unique and immaculately kept, this home will provide its new owners with many years of minimal maintenance while spending their time in the four seasons greenhouse. This greenhouse is built on a poured concrete foundation and is equipped with running water. Exhaust fans provide cooling for those hot summer months while a wood burning stove and baseboard heaters maintain a comfortable temperature during the winter months. The two large wooden sheds, one with a loft, provide ample space for storage. Discover the hidden grape arbour and reclaim it from mother nature and as you walk the property seeing the breathtaking views, feeding the friendly chipmunks that take peanuts right out of your hand, you will finally realize that you have found your Zen. This charming 2-bedroom, 2-bathroom home is full of character and warmth. Featuring a cozy wood stove, it offers a welcoming atmosphere perfect for relaxing. The large master bedroom boasts a stylish barn door and en suite bathroom, providing a private retreat. The well-maintained kitchen includes sleek stainless steel appliances and a cute coffee bar, making it perfect for morning routines. This home has been lovingly cared for and is ready for its new owners to move right in. (id:57557)
53 Lafayette Boulevard W
Lethbridge, Alberta
Welcome to this fantastic half duplex property offering amazing revenue in an ideal location! This illegally suited property offers many options, rent the entire space or live in part, great potential to help pay your mortgage—live in the spacious top suite and rent out the bottom. Located within walking distance to the University of Lethbridge and close to a variety of amenities, it’s perfect for tenants seeking convenience. The owner has maintained the property over the years and recently installed a new furnace , air conditioning and painted home.. Additional upgrades include newly poured concrete pads in both the front and back, providing ample off-street parking for tenants. With a total of six bedrooms and three bathrooms, plus a newer fence for added privacy, this duplex is an excellent investment opportunity! Call your REALTORr® today to book a viewing. (id:57557)
28 Helen Street
Port Colborne, Ontario
Packed with charm and modern updates, this 1.5-storey home is perfect for first-time buyers or small families looking for a move-in-ready space with room to grow. Built in 1920, it blends classic character with thoughtful upgrades throughout. Step inside to find a bright and welcoming main floor with an updated kitchen, refreshed bath, formal dining room, and a cozy family room that walks out to brand new decks perfect for entertaining or relaxing. You'll also love the convenience of main floor laundry and the added bonus of a bathroom on the main level. Upstairs, you'll find three bedrooms full of natural light, ideal for little ones, guests, or your home office. The outdoor space is just as great with a charming covered front porch, an oversized double paved driveway, and a tandem garage with workshop or studio potential in the back (mancave, she-shed, art studio - your call!). The fully fenced backyard backs directly onto a quiet local park meaning no rear neighbours and instant green space for play, pets, or peaceful mornings with coffee. Recent updates include a brand new roof and skylight (2024). The heat source is a mix of a hi-efficiency boiler, three wall-mounted combo A/C units and the house has updated plumbing and electrical all to current code, giving you peace of mind. All this in a walkable neighbourhood close to schools and just a short drive to both uptown and downtown Port Colborne. (id:57557)
315 10333 133 Street
Surrey, British Columbia
2 Bedroom 2 bath unit comes with 2 parking spots and a 1 Storage locker. This is a brand new unit directly from the Developer. (id:57557)
4116 37a Av Nw
Edmonton, Alberta
Beautiful 2-storey home in Kiniski Gardens! This amazing home offers over 1,430 sq ft plus a fully finished basement. The main floor features a bright, open layout with large windows, a cozy gas fireplace, and access to a wooden deck perfect for relaxing or entertaining. The kitchen has been recently updated with modern white cabinets, sleek hardware, and stainless steel appliances. Upstairs you’ll find 3 spacious bedrooms including a primary with a private ensuite. With a potential for Separate Entrance, Fully Finished basement adds a 4th bedroom, full bath, and a large rec room ideal for guests or extra living space. Additional features include main floor laundry/ mudroom, a double attached garage, and a fenced backyard. Located just steps from parks, schools, shopping, walking trails, Whitemud Drive and the Anthony Henday, this home offers great value in a family-friendly neighborhood. All this home needs is you! (id:57557)
303 - 11 Rosemount Avenue
Ottawa, Ontario
*** LEASING INCENTIVE 3-12 months @$1/SqFt Net Rent *** Located in Hintonburg, located steps away from Wellington St. Easy access to Highway 417 and downtown Ottawa. The unit consists of 1,520 SqFt. Signage is available, and there is great exposure being close to Wellington Rd. It includes a reception, kitchen/coffee station, 2 large conference rooms and 6 parking spots. Fixed Minimum Rent @$15.00/SqFt = $1,900.00 + Additional Rent @$16.31/SqFt = $2,065.93 for a total monthly rent of $3,965.93 for 1,520 leasable SqFt. (id:57557)
840 Baileys Brook Ardness Road
Ardness, Nova Scotia
This charming home, nestled on over 2.5 acres with ocean views, offers a serene country living experience. Featuring three bedrooms, one bathroom, and a spacious 30x38 workshop, it is an ideal retreat. Recent upgrades, including a new heat pump installed within the last 2 years and an insulated basement, ensure enhanced energy efficiency. The combination of this beautiful home and its stunning views makes it a unique opportunity. Schedule your showing today, before it's sold in a BLINK! (id:57557)
4311 Stellarton Trafalgar Road
Hopewell, Nova Scotia
Welcome to this meticulously maintained 4-bedroom, 2-bathroom bungalow, situated on over 2 acres of land. The extensive driveway provides ample parking space, while the house is set back to ensure optimal privacy. The interior boasts an open concept formal living room, dining room, kitchen with 2 bedrooms upstairs and 2 bedrooms, laundry and spacious Rec room downstairs, complete with a heat pump. This property is the epitome of a perfect family home. Schedule a showing today! (id:57557)
251 Hanover Street
Oakville, Ontario
Welcome to the Royal Oakville Club, where prestige, elegance, & modern luxury define an exceptional lifestyle. Premium lot overlooking Park! Luxury living with no grass to cut! Nestled in prime West Oakville, this sought-after community offers unparalleled convenience, just steps from Lake Ontario & historic downtown Oakville, where you can explore boutique shops, fine dining, & waterfront charm.The Belcourt model by Fernbrook, spanning approximately 3,217 sq. ft., is a masterpiece of sophisticated design & superior craftsmanship. This stunning 3-bedroom, 3.5-bathroom residence is enhanced by 9 & 10 ceilings, California shutters, engineered hand scraped hardwood floors, custom cabinetry, designer tiles, pot lights, & elegant light fixtures. An elevator spanning all levels ensures effortless mobility, from the basement to the expansive rooftop terrace. Designed for seamless entertaining & refined living, the great room & formal dining room share a two-sided gas fireplace, creating a warm & inviting ambiance. The chefs kitchen features deluxe cabinetry, quartz countertops, a large island with a breakfast bar, & premium Wolf & SubZero appliances, while the sunlit breakfast room opens to a private terrace. Upstairs, luxury & comfort await with a laundry room, three spacious bedrooms, & two spa-inspired bathrooms. The primary retreat boasts a private balcony & a lavish ensuite with a freestanding soaker tub & a glass-enclosed shower. The ground floor offers a versatile media room, a 4-piece bathroom, a mudroom with double closets, & inside access to the double garage. With superior construction, energy-efficient features, & an enviable location, this exquisite Fernbrook townhome offers an unparalleled living experience in one of Oakvilles most coveted neighbourhoods. (id:57557)
1618, 1111 6 Avenue Sw
Calgary, Alberta
Located in Calgary’s vibrant Downtown West End, this well-appointed apartment offers unbeatable accessibility to the best the city has to offer—river pathways, top-tier restaurants, shopping, and the LRT station right outside your front door.The functional kitchen features stylish maple cabinetry, a central island with added storage, and easy-to-maintain ceramic tile flooring. Adjacent to the kitchen, the dining area provides a perfect setting for casual meals or entertaining guests.The bright, open-concept living room offers a comfortable space to relax and unwind, while the southeast-facing balcony invites you to enjoy your morning coffee with sunshine and city views.The spacious primary bedroom provides a peaceful retreat, and the second bedroom is ideal for guests or a home office setup. A full four-piece bathroom and in-suite laundry add to the convenience.This secure building offers premium amenities, including a concierge desk, fitness centre, bike storage, and a titled, heated underground parking stall.Don’t miss your opportunity to own in one of downtown’s most connected locations—book your private showing today! (id:57557)
95 Shawglen Way Sw
Calgary, Alberta
Welcome to your dream home in the heart of Shawnessy! Ideally located just steps from the iconic Shawnessy Barn green space, this beautifully updated 3-level split offers the perfect blend of comfort, style, and convenience. Enjoy access to an extensive network of walking and biking paths, the community centre, tennis courts, and some of the best schools in the area—all just around the corner. With over 1,700 sq. ft. of thoughtfully developed living space, this home is tailor-made for families. Step inside to a spacious front foyer that leads into a bright and airy living room, filled with natural light. The kitchen on the main level features refreshed cabinetry, elegant granite countertops, and a cozy built-in breakfast nook—perfect for morning coffee or casual meals. Upstairs, you'll find two generous bedrooms, including a primary suite with direct access to a convenient Jack & Jill 4-piece bathroom. The fully developed lower level offers a versatile layout with a spacious rec room centered around a stunning wood-burning fireplace. An oversized third bedroom with its own built-in den area, another 3-piece bathroom, ample storage space, and laundry hookups complete this level. This unbeatable location puts you within a 15-minute walk to elementary, junior high, and high schools—ideal for families with children in any school board. Commuting is a breeze with easy access to public transit, the LRT, Stoney Trail, and Macleod Trail. Don't miss your chance to own this exceptional home in one of Calgary’s most desirable communities—Shawnessy is waiting for you! (id:57557)
999 Furber Rd
Langford, British Columbia
Welcome to this well-maintained and extensively updated half-duplex that feels more like a single-family home. Perfectly positioned on a quiet no-through street backing onto the green space of Langford’s Centennial Park, this property offers privacy, comfort, and a flexible layout ideal for multigenerational living, rental income, or a combination of both. The upper level features two spacious bedrooms, a bright living room, and a modernized bathroom. Downstairs, the 2-bedroom in-law suite has its own living area and a fully renovated kitchen (2023) with marble countertops and new appliances. With separate exterior access and optional interior stairs, it can function independently or as part of a larger family home. Recent upgrades include a new roof with added insulation (2024), a new hot water tank (2024), an updated upstairs toilet, new flooring throughout the lower level, and two replaced windows. Outdoor enhancements include a newly finished marble patio and landscaped front yard. Best of all, there are no strata fees—enjoy full ownership and flexibility. The lower suite may also offer potential for short-term rental use (check with the City of Langford for applicable regulations), making this property even more attractive for investors or buyers seeking added income streams. As an added bonus, some furnishings and extra appliances currently in the home may be available for purchase as part of the sale—offering a convenient, move-in-ready option. Fresh paint, thoughtful renovations, and endless potential—opportunities like this are rare. Don’t miss your chance to own this versatile and beautifully upgraded home. Schedule your private showing today! (id:57557)
19 Evansbrooke Point Nw
Calgary, Alberta
**Price Improvement!** Stunning Fully Renovated 3 BED/4 BATH Walk-out Backing onto Ravine and West Nose Creek in Evanston / Plenty of room to ADD a 4th Bedroom UP and a 5th Bedroom in Basement**This gorgeous home offers over 2,700 sq ft of stylish living space and backs directly onto a scenic ravine and pathway system. It has a large WEST-facing lot and is surrounded by mature trees and green space. This home delivers privacy, tranquility, and incredible views year-round.Recent upgrades include a brand new roof, new flooring and paint, new interior doors, custom storm doors, upgraded hardware, window coverings, and a FULLY renovated kitchen with all new high end appliances! Step outside to your beautiful new deck with frameless glass railings, perfectly positioned to enjoy sunny mornings and peaceful happy hours... Upstairs features a large bonus room, (can easily be turned into a 4th bedroom), a spacious primary retreat with a luxurious ensuite, two additional bedrooms and 4 piece bath, perfect for families. The fully finished walk-out basement also features 9 foot ceilings, another full bathroom, and a large recreation area complete with a wet bar. (There's room to add a 4th bedroom down here as well if desired). Additional features in the home include Central Air Conditioning, a Water Filtration System, Water Softener, Central Vacuum, a walk through pantry, and additional soundproofing between the main floor and basement. Located on a quiet street and family-friendly culdesac, this home is just minutes from schools, parks, grocery stores, shops, and the brand-new GoodLife Gym & Wellness Centre. Quick access to Simon's Valley Road and Parkway makes commuting seamless and convenient for daily travel. This home is truly beautiful, it must be seen to be appreciated. It combines thoughtful design and quality craftsmanship at an unbeatable location. Don't miss this rare opportunity to own a turn-key home on one of Evanston's most desirable streets. (id:57557)
3002 - 88 Grangeway Avenue
Toronto, Ontario
Partially furnished high-rise 2-bedroom condo unit for rent at Scarborough Town Center area, with a great view. Steps to STC shopping mall, supermarkets, bus stop and restaurants. 20 minutes to UTSC by bus. 24 hour concierge service, gym, and indoor pool in the condo building. (id:57557)
65 Stone Ave
Lake Cowichan, British Columbia
Tastefully updated and full of charm, this Lake Cowichan gem offers the best of vintage character and modern convenience. Built in 1948 and thoughtfully renovated, this 3-bedroom, 2-bath home is move-in ready with room to grow. Step inside to find a spacious living room with ample natural light, leading seamlessly into an open dining area and kitchen. The kitchen is beautifully appointed with granite countertops, an island, and under-cabinet lighting. Pot lighting runs throughout the home, creating a warm and welcoming atmosphere. The house is also wired for speakers indoors and out, perfect for entertaining or relaxing. Off the main entry are two comfortable bedrooms and a full bathroom. Tucked away for privacy, the generous primary suite features a large ensuite with a jetted tub and separate shower. Upstairs, a 14'10x 14'7 bonus room offers endless potential-home office, 4th bedroom, playroom, or creative studio. The basement is framed out into multiple usable spaces and features a woodstove for cozy heating. A clever wood hatch from the exterior woodshed makes restocking easy and mess-free. Outside, enjoy your own private oasis: mature landscaping, trees, a long driveway with ample parking, a wired shed with 30amp RV plug, and a 37'4 x 14'4 deck with gazebo and outdoor TV hookup-ideal for relaxing or entertaining. The roof, hot water tank, and chimney are all just four years old. Backing onto the local high school, the location is ideal for families. Whether you're a first-time buyer, downsizer, or investor, this property has broad appeal. Enjoy the best of small-town living in Lake Cowichan, where you're surrounded by natural beauty, friendly faces, and adventure at your doorstep. Swim in the warm waters of Cowichan Lake, tube down the Cowichan River, or explore nearby trails, festivals, and local shops. This is more than a home, it's a lifestyle. Come see why Lake Cowichan is one of Vancouver Island's most beloved communities (id:57557)
2230 Chelsea Pl
Nanoose Bay, British Columbia
This breathtaking home, boasting panoramic views of the Coastal Mountains, Fairwinds Golf Course, and the Salish Sea, is ideally located in the heart of Nanoose Bay. Thoughtfully designed with striking copper ceilings and artisan metalwork, the home also includes a grotto-inspired pool with steam room and cascading waterfall. The main level also features a well-appointed chef’s kitchen, spacious living area, 150-bottle wine display, double garage, dining room, and a luxurious primary suite with a five-piece ensuite. With engineered hardwood and marble flooring throughout, the lower level has a dedicated entertainment space with bar, projection screen, and 18-foot ceilings, two gas fireplaces, travertine-appointed bathrooms, a built-in bunkroom, and a grand spiral staircase. Outside, enjoy a private courtyard or sit and take in vistas on an expansive deck, 2 fireplaces, hot tubs, custom concrete work, sealed driveway, firepit, and much more. This home truly must be experienced in person (id:57557)
108 7th Avenue W
Biggar, Saskatchewan
A Fresh Start with So Much to Offer! Looking for a home that’s already been updated but still leaves room for your personal touch? This one checks all the boxes—and then some. It's clean, fresh, and move-in ready—with just a few finishing details left to make it truly yours. Inside, you’ll love the brand-new kitchen, stylishly redone 3-piece bathroom with convenient main floor laundry, two bedrooms, and all-new flooring and paint throughout. The basement adds valuable living space with a spacious rec area, two more bedrooms (including a generous primary), a second laundry area, a renovated bathroom, and handy under-stair storage. Big-ticket upgrades have already been taken care of, including a brand-new high-efficiency furnace and new shingles—giving you peace of mind for years to come. Outside, enjoy the backyard from your patio, with a partially fenced yard ready for kids, pets, or a garden project. The single detached garage offers parking or extra storage. Located just 1.5 blocks from the schools. With quick possession available, you can be settled in and enjoying your new space in no time. A great location, solid updates, and plenty of potential—don’t miss out on this opportunity! (id:57557)
101 Dunloe Road
Toronto, Ontario
Forest Hill private residence tailored for sophisticated homeowners who indulge visionary luxury living. This new custom home built in 2022. A generous list of inclusions is enhanced in 2023. Comprehensive home automation and surveillance with wifi and mobile control. Lorne Rose architecture reimagines opulence. Indiana Limestone Facades. Grand front landing exudes sumptuous grandeur. Appx 11 to12 ft high ceilings & 25 ft open to above, enlarged rectangular rooms for effortless deco. California style windows & doors, 4-elevation openings, extended skylight, mahogany & triple-layered glass entrances magnify layout excellence. Seamless indoor-outdoor transitions with unlimited natural lights & fresh air. Premium engineering ensures everyday comfort. Five bedroom-ensuite all with flr-heated bath & personalized wardrobe. Two upscale culinary kitchens inc Lacanche Stove & Miele Packages. Rosehill 700-b Wine Cellar.2-beverage bars. Media w projector. Upper & Lower 2-laundry.Power Generator. 3-Floor elevator. Double AC, Furnaces, Steam-humidifiers & Air-cleaners. Central Vac. Napoleon Fireplaces w Marble Surrounds. Polk Audio b/i speakers. Prolight LEDs. Custom metal frames. Italian Phylrich hardware. Dolomite marble & Carrera floor. Premier white-oak hardwoods. Enormous lavish cabinetry sys resonate organized minds. Exterior snow-melting & irrigation throughout. Heated Pool w Smart Fountain. Outdoor Kitchen. Ext Camera, Sound & Lighting Sys. Wraparound stone landscaping for easy maintenance. Heated walkout from Exercise. Separated staff/nanny Quarter. Office with stone terrace & guest access. Storage facility excavation. Polished garage E-Car charger & Bike EV & steel paneling. East of Spadina. Walking to UCC, BSS, FHJS and the Village. Proximity to downtown, waterfront, social club, art gallery, fine dining & shopping. Luxury with Ease. This residence have-it-all. Valued for an epitome of high-end refinements and wealth of amenities. (id:57557)
48 White Sands (Upper) Court Unit# Upper
Kitchener, Ontario
Live your best life here on the upper floor (basement excluded): crt living on a large pie-shaped lot of 4,563.89 sq. Ft. With over 1500 sq. Ft. Of living space above grade with no rear neighbours & surrounded by walking trails and park yet close to schools, shopping, recreation facilities, amenities, public transit, highway & city life to keep you connected while getting away from it all. High-end finishes thru/out are a standard for this newly renovated house, w additions like a new bathroom, quartz countertops, a combination of hardwood, vinyl & laminate flooring, pot lights, pendant lights, fresh paint, & front fencing to name a few. This 2 storey house features 3 bdrms & 2.5 baths, & primary bdrm w an ensuite, a beautiful kitchen w a fancy backsplash, new appliances & quartz countertop, & a separate living, dining & family room; a back wooden deck overlooking a pet-friendly walking trail, walkout from the separate dining room for spacious entertaining. (id:57557)
4239 4th Avenue
Peachland, British Columbia
Welcome to this beautifully renovated rancher with a fully finished walkout basement, tucked away on a quiet cul-de-sac with panoramic lake and mountain views from nearly every room. Extensively updated with modern finishes, the main level features a spacious primary bedroom with a sleek ensuite, custom built-in closets, and sliding door access to a view balcony. The open-concept kitchen with brand-new stainless steel appliances flows into the living room with a cozy gas fireplace. A generous guest bedroom that comfortably fits a king bed, a four-piece main bathroom, and an oversized single-car garage complete the main level. The bright walkout basement offers exceptional flexibility with a private office, flex space, theatre-grade insulated media room, workshop/storage room, and new washer and dryer. A self-contained one-bedroom in-law suite with a private entrance provides excellent potential for extended family or rental income. Set on a landscaped 0.22-acre lot, the fully fenced yard includes in-ground sprinklers, a hot tub on the lower patio, and RV parking. This home offers modern comfort, functionality, and stunning natural surroundings perfect for enjoying the Okanagan lifestyle. (id:57557)
64 Churchill Street
St. Catharines, Ontario
Welcome to 64 Churchill Street, a beautifully updated bungalow tucked into a quiet pocket of St. Catharines. This 3-bedroom, 1-bathroom home offers the perfect mix of style, function, and long-term peace of mind thanks to extensive upgrades throughout. The interior features vinyl flooring, updated baseboards, pot lights, and fresh paint inside and out (2023). The renovated kitchen includes butcher block countertops, a stylish new backsplash, and updated appliances including a microwave and dishwasher (2023), stove and fridge (2020), and a new washer and dryer set (2023) tucked into a large, spacious laundry room that offers plenty of extra storage space. The bathroom was fully renovated in 2025, with all-new fixtures and finishes, and the back windows and bathroom window have new aluminum trim (2025). All crawl-space piping and in-home plumbing has been replaced (2023) with no copper or galvanized piping, providing added peace of mind. Finally, the roof was replaced (2022), rounding out a long list of major updates. Outside, enjoy a large, fully fenced backyard perfect for summer gatherings, pets, or kids and a 1.5 car garage that has attic storage, with a deep driveway offering plenty of parking. Just down the road, the GO Train Expansion Project is bringing multiple daily routes to the GTA, making this home a smart move for commuters and investors alike. Move-in ready, full of thoughtful updates, walking distance to schools, and so much more. This is one to see in person. (id:57557)
329 9979 140 Street
Surrey, British Columbia
Prime Location in Surrey-Spacious 2-Bed plus Den, 2-Bath Condo, 1,000+ Sqft. Bright & roomy condo with 3 beds, 2 full baths, cozy fireplace, and private balcony on the quiet side of the building. The Unit is located steps away from the elevator. Features include in-suite laundry, 2 parking spots. Steps to SkyTrain, SFU, Central City Mall, parks, Jim Pattison Care Centre, rec centre, UBC-future, & hospital. Pet & rental friendly with low strata fees. Perfect for living or investment! Walk to everything. Ideally situated within walking distance to Green Timbers Park. Centrally located close to shopping, Surrey Central and Guildford Mall, schools, and everyday amenities. (id:57557)
254 2nd Avenue E
Gravelbourg, Saskatchewan
Spacious, updated, Pristine, move-in-ready home at 254 2nd Ave E Gravelbourg, Saskatchewan. This home was built in 1976 with two bedrooms, two bathrooms and a potential 3rd bedroom in the basement with its entrance from the back. One room in the basement has a sink and fridge for a possible kitchen and dining. Updates are: new windows in the bedrooms and kitchen just this year; new tin roof in 2021, new roof on the shed this year; washer and dryer a year ago; new garage door opener this year; new fan motor in the fireplace this year; new eavestrough last July; new floor laminate in 2022; all paint done in 2024; basement light fixtures were done; water heater new last year; brand new water filter (w filter to change once a year); most electrical switches are new and new front driveway asphalt new in 2021. The open space family room in the basement has potential for a third bedroom with just a wall and a door to be added if the new owner wants it as a 3rd bedroom. The other room is potentially for a kitchen and dining as it already has a sink and a fridge. This home has a fireplace heated by natural gas, plus an electric backup. The yard is maintenance-free, and the owner/seller has started putting crusher dust. The attached oversized garage is 18’ X 30 with a workbench on the side and is heated and insulated for your convenience. Some furniture are negotiable. All garden tools in the shed stay with the sale of the property. Looking for an investment? You could live on the main floor and have the basement rented. A delightful property and ready for you to enjoy. (id:57557)
519 19th Street E
Prince Albert, Saskatchewan
Remodeled 2 bedroom, 1 bath, bungalow on mature East Hill lot. This home has newer carpet and vinyl plank, newer kitchen cabinets and 4pc bath. A new water heater was installed last year. Complete with a fully fenced in yard, this is a great first time home for someone. Call your Realtor today for more information (id:57557)
50 Applewood Crescent
Kawartha Lakes, Ontario
Welcome to 50 Applewood Crescent, a stunning gem nestled in one of Lindsays most sought-after family-friendly neighbourhoods! This lovely home boasts modern charm and spacious comfort, featuring 3 beds, 2 bath with bright open-concept living areas, inviting kitchen, and a backyard perfect for entertaining or relaxing under the stars. With its prime location just minutes from schools, parks, shopping, and scenic trails, this home offers the perfect blend of convenience and tranquility. Whether you're starting a new chapter or looking for your forever home, this property is a must-see! (id:57557)
5 45302 Jasper Drive, Sardis West Vedder
Chilliwack, British Columbia
You'll love this beautifully maintained 2 bedroom, 2 bathroom rancher at the highly sought after Creekside Village! Bright & Open with warm neutral colours. Relax and enjoy time on the large daylight covered deck and private back yard in a quiet location. This 55+ gated complex is small pet friendly and well looked after with pride of ownership. Take advantage of this units spacious double garage and lots of storage including pantry. RV parking included on availability. A short walk to transit and all amenities including shopping, restaurants, coffee shops, grocery, and more! This GEM won't last long! Book your viewing today! (id:57557)
2172 52 St Sw
Edmonton, Alberta
LEGAL SUITE HOME- Stunning 5-bedroom, 3.5-bath home located in the desirable Walker area! Over 2,600 sq ft of total living space, this beautifully designed property offers comfort, style, and functionality. The main floor features an open-concept layout with a spacious living room, a modern kitchen with quartz countertops, and a dining area perfect for family gatherings. Upstairs, you’ll find 4 generously sized bedrooms including a luxurious primary suite with a walk-in closet and ensuite. The basement hosts a 1-bedroom LEGAL SUITE with a separate entrance-ideal for rental income or extended family. Single Over sized attached garage, upper-floor laundry, and a landscaped backyard. Located close to schools, parks, shopping, and transit, this home is perfect for growing families or savvy investors. Don’t miss your chance to own this incredible home in one of Edmonton’s most vibrant communities! Some pictures are virtually staged (id:57557)
#311 111 Watt Cm Sw
Edmonton, Alberta
Welcome to this two-bedroom third-floor condo steps away from Walker Lakes, Walmart, and other nearby amenities. This stunning property is perfect for a young family, first-time buyer, or rental property investor. Enjoy great walking trails, shopping convenience, schools, public transportation, and easy access to Anthony Henday. This corner unit offers a unique open-concept floor plan; Modern Kitchen Stainless Steel Appliances and Granite Countertops. The living room leads to a perfectly sized, South-facing Patio for entertaining or lounging in the sun! Four-piece main bathroom, in-suite laundry, Underground heated Parking, huge visitor parking, Steps from public transportation, and minutes from Anthony Henday making it a great place to call home. (id:57557)
1303 Rosehill Drive Nw
Calgary, Alberta
TOP NOTCH INNER CITY LOCATION | ON TREND & ON BUDGET! SOUGHT-AFTER Community of ROSEMONT! This VIBRANT community has it all. Perfectly situated just steps from Confederation Park & surrounded by million-dollar homes. Rosemont Elementary School is just down the street & the area is rich with nearby amenities including shops, restaurants, schools & scenic walking paths through Confederation & Nose Hill Park. Commuting is a breeze with quick access to 14th Street, 10th Street & Northmount Dr NW, all of which connect efficiently to 16th Ave & Crowchild Trail. IN UNDER 15 minutes, you can reach the University of Calgary, SAIT, Downtown Core, North Hill Mall, Alberta Children’s & Foothills Hospitals, the Airport & more. Beautifully renovated bungalow with 3 bedrooms & 2 full bathrooms. This charming home has been thoughtfully updated throughout. Featuring timeless gorgeous original hardwood flooring, a bright & spacious living space & renovated kitchen offers the perfect blend of character & functionality. The dining area opens onto a large side deck through patio doors, leading to a private backyard sunny south retreat with both upper & lower spaces - ideal for relaxing or entertaining on summer days. fully developed basement includes two additional bedrooms, a second full bathroom with heated floors, a rec room & plenty of storage space. Lots of room for parking with a front driveway, or take advantage of the opportunity to build a double car garage in the rear. The value of this location cannot be overstated - this charming, versatile home truly has it all. This is your chance to own prime real estate near Confederation Park. Opportunities in this community are rare & this is a solid, move-in ready home that checks all the boxes! (id:57557)
302 - 3883 Quartz Road
Mississauga, Ontario
Now available for Lease a highly Functional 2 Bedroom Unit Within The Newly Built M City 2 Condos. Located in the Heart of Downtown Mississauga, With Walking Distance to Sq1 Shopping Center, YMCA, Library, City Hall and Celebration Square , Sheridan College, etc. Very Spacious 2 Bedroom Unit Soaring with Lift Ceilings. Enjoy Incredible Amenities Including: Fitness Centre, Yoga Studio, Steam Room, Recreational Activities, Outdoor skating Rink, Splash Pad, Roof Top Saltwater Pool. (id:57557)
2595 Maquinna Road
Kelowna, British Columbia
Meticulously kept with tempting potential, this charming home sits on a flat, beautifully landscaped, private 0.49 acre lot in the coveted Hall Rd neighbourhood. Enjoy a welcoming main-level living area with an updated kitchen, looking out to gorgeous mature trees and a morning-sun lit backyard. Head upstairs to your spacious primary with a walk-in closet and large ensuite, plus three additional bedrooms and full bathroom. A large main floor bedroom doubles as a private guest or in-law suite for extended stays, home office or bonus room. This home’s solid construction and timeless character awaits your style and personal touch. Added bonus? A large detached garage/workshop with endless possibilities: convert it into a suite, art studio, home gym, office—whatever suits your lifestyle. Park your RV or boat securely along side the outbuilding, build some garden beds and work on that green thumb, enjoy weekends at home in your private yard. Bring your imagination and the whole family, awesome school catchment and amenities nearby, minutes from town with the rural feel. Priced with updates in mind, this is a rare opportunity to build equity in a space that fits your needs in a neighbourhood that ticks the boxes of location and lifestyle. Come home to the unmatched convenience and privacy of one of Kelowna’s favourite, well established neighbourhoods. (id:57557)
14 Burt Drive
Brampton, Ontario
MOTIVATED SELLER - SERIOUS TO SELL Stunning & Immaculate Detached Home in Prestigious Northwood Park!Beautifully maintained 50x100 ft detached home in one of Bramptons most desirable and established neighbourhoods. Featuring a highly functional layout with separate family, living, and dining areas, plus a fully finished basement apartment perfect for in-laws or extended family.The main floor boasts hardwood throughout, a bright kitchen with Florida-style lighting, backsplash, pantry, and views of the family room. Convenient main floor laundry with side entrance adds flexibility.Situated within walking distance to top-rated schools, scenic parks, and multiple places of worship making it an ideal home for families. Easy access to Hwy 410 & 407 ensures a smooth commute.Whether you're upsizing, investing, or looking for your forever home, this property offers it all. Close to schools, transit, and all essential amenities. A must-see! (id:57557)
88 Courtleigh Square
Brampton, Ontario
Welcome to 88 Courtleigh Square, a beautifully renovated 3+1 bedroom, 3-bathroom townhome located in a family-friendly Brampton neighbourhood. This bright and spacious home offers modern upgrades throughout, including hardwood flooring on the stairs and upper level, an added powder room on the main floor, and a fully finished basement with a separate living space. The main level features an open-concept layout with a family-sized kitchen that walks out to a private backyard finished with low-maintenance stone tiles. The kitchen also includes a custom-built pantry, marble tile countertops, and a matching backsplash, perfect for everyday living and entertaining. Upstairs, you'll find three well-sized bedrooms and an upgraded 3-piece bathroom featuring marble tiles and a sleek glass shower door. The finished basement adds valuable living space with one bedroom, a full bathroom with standing shower, a second kitchen, and a cozy living area ideal for extended family or guests. Additional updates include a new storm door, replaced roof shingles, and pot lights throughout the main floor and basement, adding warmth and style to every room. Included with the home are all major appliances: a Samsung washer and dryer, stainless steel dishwasher, two refrigerators, and an electric stove. Situated in a prime location, this home is walking distance to top-rated schools such as Terry Fox PS, St. Leonard, Robert H. Lagerquist, and Notre Dame CSS. You're just minutes from parks like Loafers Lake and Chinguacousy Park, as well as the Cyril Clark Library. Sandalwood Plaza offers grocery stores, restaurants, and daily essentials nearby. With convenient access to Brampton Transit, Züm routes, and Highways 410 and 407, commuting is quick and easy. Don't miss your opportunity to own this move-in ready home in one of Brampton's most convenient and sought-after communities. (id:57557)
995 Dormer Street
Mississauga, Ontario
If You Are Looking For Your Dream Home In The Perfect Location, You Just Found It! This Stunning Tastefully renovated Side-split 3 Detached Home Is Located In A Quiet Cul De Sac But Minutes Away From So Many Amenities. This Beautiful Home Offers 9Ft Ceilings In Living, Dining & Kitchen. A Beautiful Gas Fireplace In Living Room To Set The Perfect Mood When Hosting Family & Friends, Front Bay Window Has Electric Roller Blinds. Large Kitchen With Heated Floors With Ample Storage and Breakfast Area Over Looking The Family Room With Walk Out To Your Private Fully Fenced Backyard With Electric Awning And Gas BBQ Hookup, Hot Tub & Above Ground Pool Perfect For Entertainment. Electric Car Outlet. 200 Amp Panel Installed 2024. Reverse Osmosis Drinking Water System. Heated Floors In Lower Level Bathroom, Entry To Garage From Basement. Sprinkler System. WIFI Enabled Indoor & Outdoor Pot-Lights And Many Smart Home Enabled Lights. Electric Blind In Primary Bedroom. Separate Entrance 1+Den In-Laws Suit, Basement Kitchen With Heated Floors, 3 Piece Bathroom. 10 Mins To Pearson Airport, 5 Mins To Sherway Gardens Mall, 5 Mins To The Lake & So Much More! (id:57557)
100 Fiddleneck Crescent
Brampton, Ontario
Step into a beautifully finished basement featuring stylish and durable laminate flooring that adds both warmth and modern appeal. This spacious lower level offers a versatile layout, perfect for a cozy family room, home gym, office, or entertainment areaideal for relaxing or hosting guests. Located in a prime and family-friendly neighborhood, this home is just minutes from schools, parks, shopping centers, restaurants, and public transit. With easy access to major highways, commuting is a breeze while still enjoying the comfort of a quiet, well-established community. Whether you're looking for functional space or a touch of luxury in the lower level, this basement delivers both comfort and convenience in an unbeatable location. (id:57557)
1834 Jane Street
Toronto, Ontario
Location Location Location !Attention all the investors & Developers lot is located in the vibrant and diverse northwest part of Toronto, this location offers an exceptional opportunity for those looking to develop in a highly accessible and rapidly developing area. Situated just north of Lawrence Avenue West, this location provides excellent connectivity to major roadways, including easy access to Highway 400 and the 401, making commuting and travelling throughout the city and beyond a breeze.The Lot is well-served by Toronto Transit Commission (TTC) bus routes, and the Jane Street subway station is only a short distance away, offering convenient access to the rest of the city.A quick drive or transit ride will bring you to the bustling York dale Mall, one of Toronto premier shopping destinations, and further into the downtown core (id:57557)

