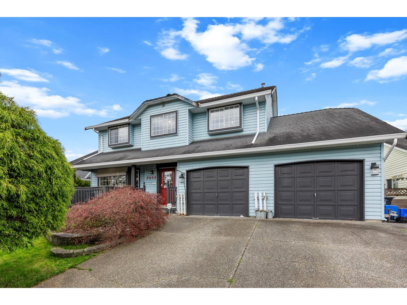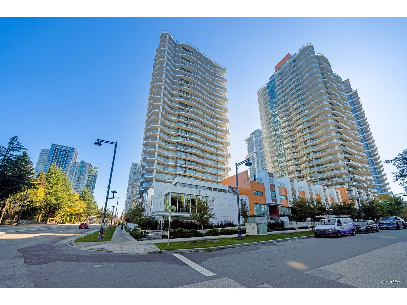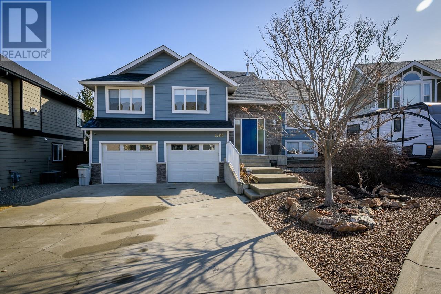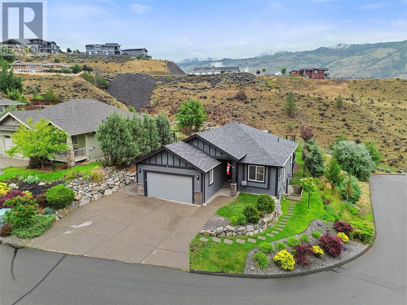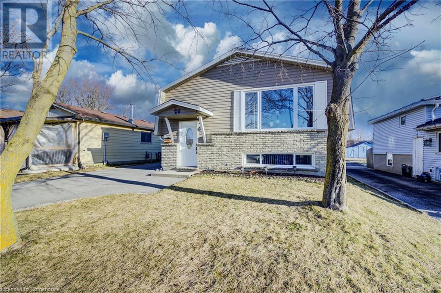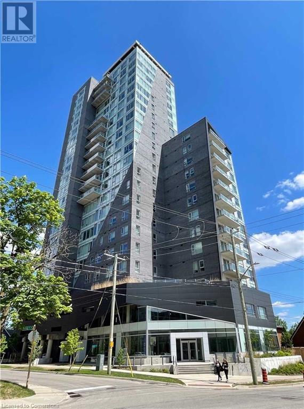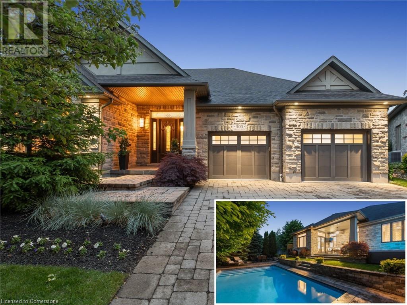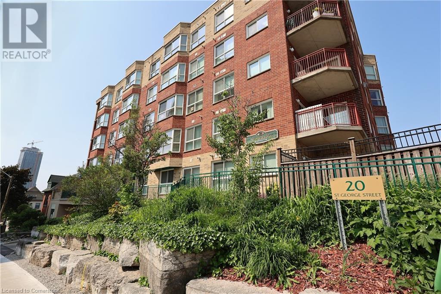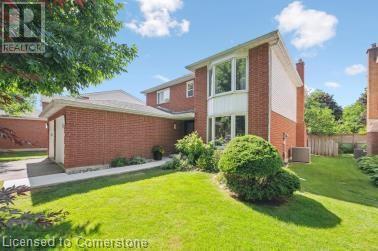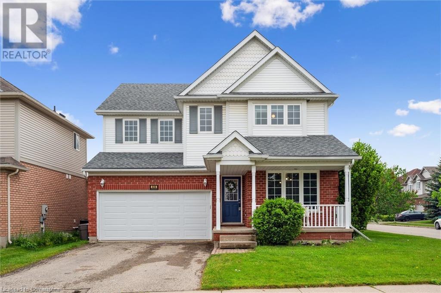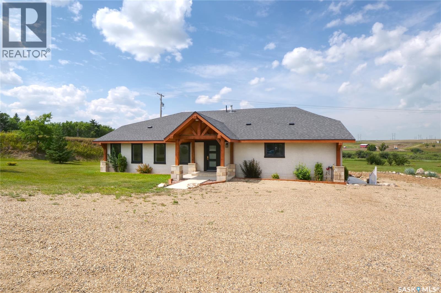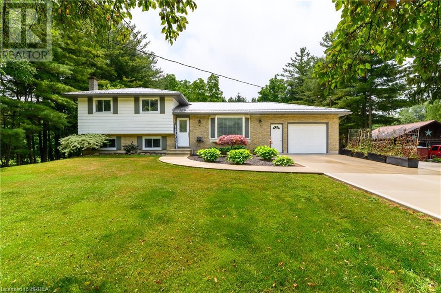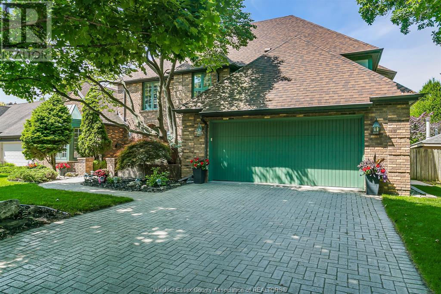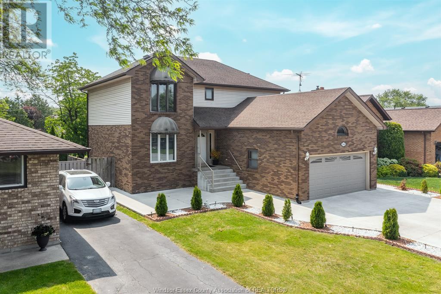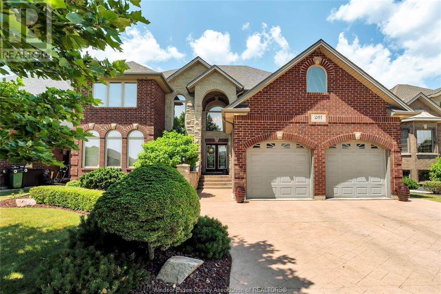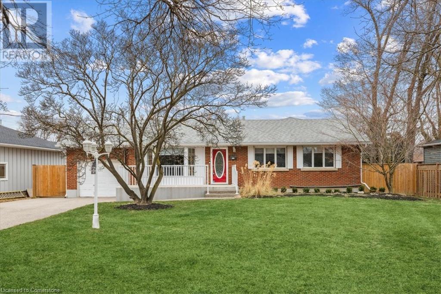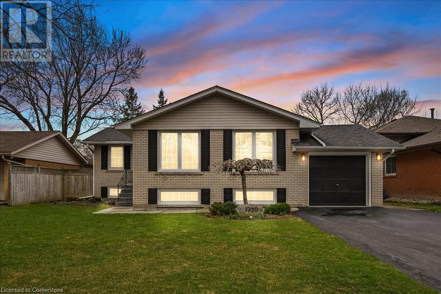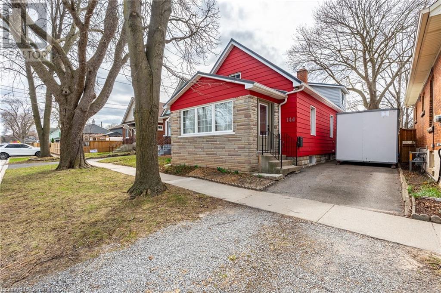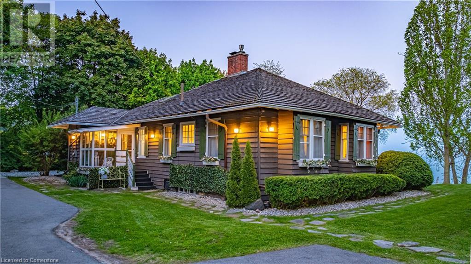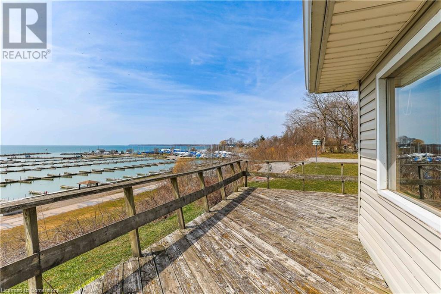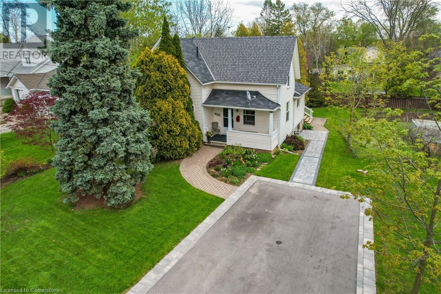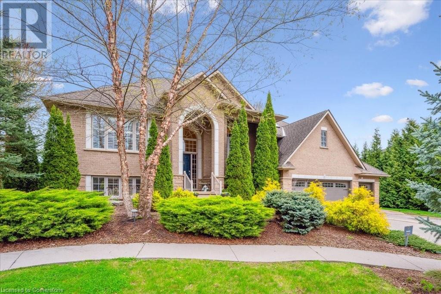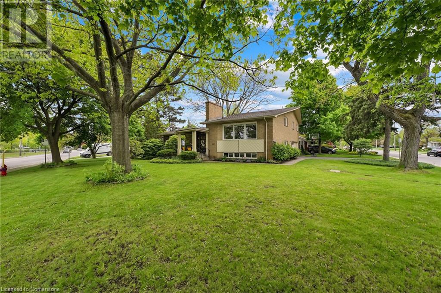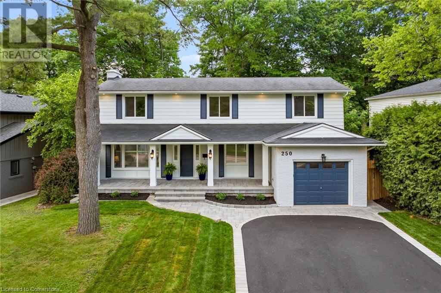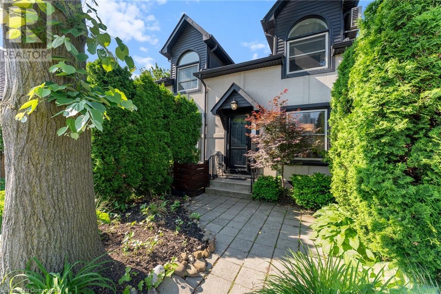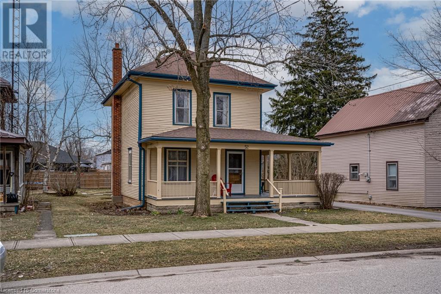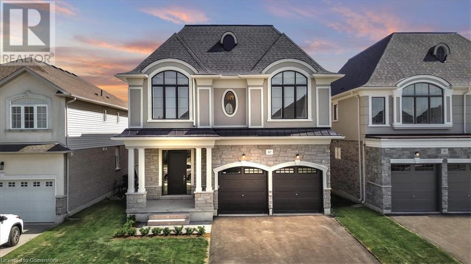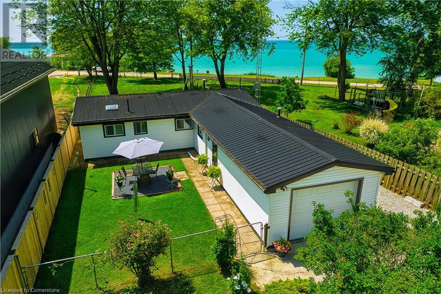153 Erickson Dr
Rural Sturgeon County, Alberta
Welcome to this well-maintained 4-bedroom, 3-bathroom home situated on 2.89 acres in the peaceful subdivision of Woodridge. Built in 1982, this 1,473 sqft home has a lot to offer. The main floor includes a conveniently located bathroom, kitchen, dining room, office and living room area. The upper floor looks out over the lower level and features 3 bedrooms and a bathroom. The basement has been partially finished with a bedroom, bathroom and large rec room area. The property boasts a wraparound driveway, offering easy access and plenty of parking. There is an oversized 24x38ft heated triple garage which has a second-level space that can be used for anything from a workshop to woodworking or a man cave. Located just 10 minutes north of Gibbons and 30 minutes from Edmonton, this property provides the perfect balance of rural tranquility and city convenience. The property also has fenced corrals that are perfect for the animal lovers!! (id:57557)
10576 62 Av Nw Nw
Edmonton, Alberta
NO CONDO FEE! Welcome to this stunning Half duplex located in Allendale with a FINISHED LEGAL BASEMENT SUITE for rent! In close proximity to the University of Alberta, Hospital, Whyte Ave, Schools, playgrounds and Calgary Trail. The main level features an open concept living, dining & kitchen areas with 1/2 bath and mud closet. The centre island with quartz countertop provides additional workspace and a gathering place for casual dining or entertaining guests. Upstairs, you'll find 3 Fair sized bedrooms, each offering comfort and privacy . The primary suite is a true retreat, complete with a walk-in closet and a private ensuite bathroom. upstairs laundry . The house has a single detached garage and plenty of additional parking available on the street. Good sized Patio comes with Gas extension, Fenced and Landscaped! PRICED TO SELL !! (id:57557)
250 Hollywood Road S Unit# 415
Kelowna, British Columbia
Beautifully maintained home in the centre of the city! Pride of ownership shines throughout this spacious 2-bedroom, 2-bathroom home boasting over 1,000 sq ft of thoughtfully designed living space. Located in the heart of the city, this property offers both comfort and convenience, perfect for first-time buyers or anyone looking to enter the market. Enjoy a bright and inviting layout with a large primary bedroom complete with a generous closet space and a well-appointed ensuite. The kitchen is thoughtfully laid out, ideal for both daily living and entertaining. You’ll love the open feel and natural light, paired with sweeping mountain views that create a tranquil backdrop to your day. This home is incredibly well cared for, you truly have to see it to appreciate the attention to detail and maintenance. Just minutes from major shopping, restaurants, schools, and only a short 15-minute drive to the airport, UBCO, and Big White. Location, views, and space- this one has it all. Don’t miss your chance to call it home! (id:57557)
3580 Valleyview Drive Unit# 135
Kamloops, British Columbia
Welcome to Somerset – a fresh start in a home that has it all. This stylish 3-bedroom, 3-bathroom duplex delivers the comfort and luxury of a brand-new build, crafted by a Keystone Award-winning builder and backed by a comprehensive New Home Warranty. From top to bottom, every detail is thoughtfully finished to make moving in easy and living here exceptional. Enjoy a modern open-concept layout, a fully landscaped yard, and a spacious deck—perfect for quiet mornings or hosting friends. With appliances and blinds already included, this home is truly move-in ready. Designed with today’s buyers in mind, it offers the look and feel of high-end living at a price that makes sense in today’s market. Phase One pricing is available now, so you can get into this desirable community at the right time and the right value. Somerset is more than just a location—it’s a place to plant roots, build memories, and feel at home. (id:57557)
39 14600 Morris Valley Road
Mission, British Columbia
ULTIMATE GETAWAY or LIVE FULL TIME! This IMMACULATE & MOVE IN READY 2020 500sf Park Model on TITLED LOT, backs greenspace and has great mountain views. CUSTOMIZED for the owner when built, thoughtful touches and extras throughout, including an ensuite! Great floorplan, huge front Lvgrm. NEW propane fireplace + sleep sofa, boasts 2 bay windows, modern colours and gorgeous cabinetry in Kitchen w/wraparound island, pantry + residential sized appliances. Well appointed Queen Sized Bedroom with tons of storage and B/I wardrobes. NEW A/C, washer & dryer. Large cov'd deck w/roll down shades that provides additional privacy. Shade trees to stay cool on summer days. Vinyl + Quality large cedar shed wired & insulated. 5yrs of warranty. Take a scenic drive out to the #Harrisonrivervalley, to Discover Tapadera Estates! A Holiday Resort Community, nestled on the shores of the picturesque Harrison River in Harrison Mills.where the eagles soar and the fishing is great! Affordable $182 fees (id:57557)
2615 St Gallen Way
Abbotsford, British Columbia
Nestled on a quiet cul-de-sac on Glenn Mountain, this beautifully updated home offers privacy, western peek-a-boo views, and vaulted ceilings. Enjoy engineered hardwood, heated floors, updated lighting, and en-suite bathrooms with jacuzzis in both the basement suite and the primary bedroom. The large deck overlooks low-maintenance gardens and sunset views. The one-bedroom suite is one of the best you'll find, featuring a large den, two bathrooms, stainless steel appliances, a separate entrance, and its own laundry facilities. Additional features include tankless hot water, central A/C, and updated kitchens. A true gem in a serene setting, a great school catchment, and close to all amenities. (id:57557)
2692 272b Street
Langley, British Columbia
This charming family home is situated in a central location on a quiet street. Inside, you'll find 4 generous bedrooms upstairs, providing plenty of space for the whole family. The cozy ambiance of the see-through gas fireplace can be enjoyed from both the living room and kitchen. The home features laminate flooring throughout for easy maintenance. Relax and take in the sunset from the extended front porch or sip your morning coffee under the covered patio off the kitchen. An unauthorized suite with its own entrance and shared laundry provides a great opportunity for a mortgage helper. The kitchen is plumbed for both gas/H2O. The backyard is complete with water feature, raised garden beds, and a green house - perfect for garden enthusiasts. A must-see property with plenty of potential!!! (id:57557)
2908 13308 Central Avenue
Surrey, British Columbia
VIEW! LOCATION! OPPORTUNITY! Welcome to EVOLVE! This unit is located in the center of Fast growing Surrey Central area. Perfect layout with spacious bedroom and open living room to balcony where you can enjoy great view to city. Comes with 1 parking and 1 locker. 24 hours concierge is as bonus. Walking distance to SFU & Kwantlen campus, 30 mins commute by transit into Vancouver, short stroll to Surrey Central Skytrain, Central City Mall, T&T, and more to fit your daily needs. Don't MISS! (id:57557)
903 13318 104 Avenue
Surrey, British Columbia
LINEA by Rize! Luxury living at the centre of Surrey! Air conditioned 2Bedroom & 2Bathroom Comer unit has Huge wrap around balcony( 304sq.ft )with Panoramic view of mountain & city. High end appliances with double the fridge, stone countertops, large island with bar area and this unit has a huge walk out terrace with amazing views to the north and east. Over 14,000 sqft of exceptional amenities including 2-level gym, children's playground, ROOFTOP PATIO, lounges, games & media rooms, co-worker space. Steps to skytrain station, central bus station, SFU campus, KPU campus, library, city hall, shopping, restaurants and a lot more. Comes with 1 parking + locker. (id:57557)
2150 Cantle Place
Kamloops, British Columbia
Great family home ! Check out this lovely home with four bedrooms and three bathrooms. The vaulted ceilings make it feel super spacious. The kitchen has a great island with eating bar. The yard is low-maintenance and the back is fully fenced, and there's RV parking too. Inside, you've got beautiful hardwood floors and central air to keep things comfy. There's a sundeck for chillin', a greenhouse for the green thumbs, and underground sprinklers. Plus, tons of parking and a large rec room. Oh, and did I mention the living room boasts a cozy gas fireplace? Brand new carpets in basement. Minutes from hiking and biking trails for outdoor enthusiasts. All measurements approximate. Please call today for more information or to view. (id:57557)
1681 Harbour View Crescent
Westbank, British Columbia
This brand-new, modern 3-bedroom, 3.5-bath home in West Harbour Resort offers exceptional waterfront community living just 5 minutes from downtown Kelowna. Enjoy resort-style amenities and stunning surroundings in this gated neighborhood. The open-concept main floor features a spacious kitchen with a large island and walk-in pantry—perfect for entertaining. Relax by the fireplace in the cozy living room with private deck access. The elegant master suite includes a walk-in closet and a luxurious 4-piece ensuite with dual sinks. The lower level adds two bedrooms, two full baths, and a rec room with a wet bar, ideal for guests or family fun—and can be easily converted into a 2-bedroom suite. Step outside to a covered patio, plus benefit from a double garage and a prime location near the development entrance. Experience the perks of waterfront living with low strata fees, no property transfer tax, no GST, exemptions from speculation and vacancy taxes, and comparatively low property taxes. Residents enjoy exclusive access to a private marina—with the option to secure a boat slip—500 feet of private beach, outdoor pool and hot tub, fitness room, clubhouse, community kitchen, sports courts, and more. This home combines luxury, lifestyle, and incredible value in one of Kelowna’s most sought-after waterfront communities. (id:57557)
3858 Brown Road Unit# 202
West Kelowna, British Columbia
Welcome to an amazing 55+ living opportunity in the heart of the stunning Vineyard Capital of West Kelowna BC!! This 2 bed, 2 bath 1300 sq/ft corner unit is on the southwest corner with views to the countryside calling you home. Approximately 182 sq/ft of combined sunroom & deck space to enjoy the outside from the 2nd story. Inside, you have a kitchen furnished with newer stainless steel appliances and ample counter and cupboards to do your culinary best. The spacious master bedroom has a 4 piece ensuite with a newer therapeutic walk in tub with full jets to take away the days aches. This tub retails between $8-$10k. The gas fireplace in the cooler seasons can offer you the warmth and ambience only fire can give. A newer wall mounted A/C unit does the job of keeping things comfortable in the summer. 1 secured underground designated parking stall means your car is out of the sun and safe. A designated storage unit is there for everything else you use. Close to all the amenities, trails, hikes, tours and anything else you take joy in doing is all out the front door at Linden Estates. Welcome home! (id:57557)
950 Ida Lane Unit# 2
Kamloops, British Columbia
Welcome to the exclusive Rockcliffe bareland strata community, where this well-maintained 13-year-old rancher boasts beautiful views, income potential and space for the family. Rarely available, this sprawling home features 3 bedrooms on the main floor, an open-concept layout with vaulted ceilings, and seamless flow from the living and dining areas to a beautifully manicured and fenced backyard with storage and multiple peaceful viewpoints, including a cozy firepit, and pergola staged to capture the views. The spacious primary suite includes a walk-in closet and a 4-piece ensuite for ultimate comfort. Downstairs, you’ll find 3 additional bedrooms and 2 full bathrooms, with a flexible floor plan allowing for a 2- or 3-bedroom suite with its own entrance—ideal for extended family, guests, or rental income. The suite can be offered fully furnished, making this a true turn-key opportunity. Enjoy the tranquility of backing onto the Grasslands Community Trail while being just 2 minutes from The Dunes Golf Course, Westsyder Pub, Save-On Foods, and Westsyde schools. A rare offering in a quiet, low-maintenance setting. (id:57557)
1885 Grasslands Boulevard Unit# 16
Kamloops, British Columbia
Enjoy a quick 10-minute commute to downtown from this bright, open-concept home in highly desirable Batchelor Heights—one of only 20 units in this quiet complex. Featuring 2 bedrooms, 3 bathrooms, and a large recreation room with a nook currently used as a third bedroom, this residence offers flexible living for families or professionals. Step outside to discover your own tranquil retreat, backing onto stunning grasslands with access to hiking and biking trails. Outdoor living is a breeze with a back patio, front porch, and sun deck, while parking is plentiful with 2 spots in front and a single-car garage. Don’t miss your opportunity to own an affordable, well maintained home that perfectly balances convenience, nature, and comfort! (id:57557)
710 - 4080 Living Arts Drive
Mississauga, Ontario
Welcome to 4080 Living Arts Drive, Unit #710, a freshly painted 853 sq' corner unit that blends modern living, elegance, and stunning city views. This spacious 2-bedroom, 2-bathroom condo features a desirable split-bedroom layout, offering added privacy and versatility, ideal for anyone seeking a peaceful retreat. Wraparound windows flood the space with natural light, providing unobstructed views of Mississaugas iconic City Hall and Celebration Square. The open-concept design is perfect for both entertaining and relaxation. Hardwood floors run throughout, and the modern kitchen includes granite countertops, open shelving, and an integrated wine rack for style and convenience. The built-in counter over the all-in-one laundry unit serves as an ideal folding surface, enhancing organization and everyday efficiency. Whether enjoying morning coffee with panoramic views or stepping out to explore City Centre, this condo connects you to everything Mississauga has to offer. Square One Shopping Centre, fine dining, and entertainment options at Celebration Square and the Living Arts Centre are just steps away. Prime location offers unbeatable convenience, with easy access to MiWay, GO Transit, and the upcoming LRT. Highways 403, 401, and 407 are also easily accessible, making commuting a breeze. The building provides top-notch 4th floor amenities, including an indoor pool, fitness centre, sports lounge, theatre, party room, guest suites, and 24-hour concierge service. ***A rare bonus of two underground parking spots, conveniently located near the elevator, adds great value*** The buildings main level includes commercial spaces such as Second Cup, a Medical Centre, several restaurants, and direct access into Rabba Fine Foods. With a prime location, modern finishes, and exceptional amenities, this condo offers outstanding value. Dont miss this incredible opportunity to call it home! (id:57557)
26 Cluthe Crescent
Kitchener, Ontario
OPEN HOUSE THIS SATURDAY, JULY 19TH 2-4, AT THE NEW PRICE, WALK-UP BASEMENT! AAA, Perfect Starter or Downsizer Home that was well maintained and shows well– in the Doon area of, Kitchener! Looking for your first home? This home offers the perfect blend of value, space, and updates that are ideal for first-time buyers, young families, or anyone looking to simplify their life in a charming and welcoming neighborhood. This 3-bedroom, 2-bath raised bungalow is full of potential. Updated kitchen (3 years ago), a spacious layout, and a walk-up basement give you room to grow, whether you're starting your family or seeking a peaceful retreat after a busy day. The large lot 40. X 150.43 ft x 40.09 ft x 151.55 ft gives you plenty of outdoor space to enjoy, plus two garden sheds for extra storage. Key updates include: Most Windows (approx. 10 years ago) Roof (approx. 5 years ago) Driveway (2020) – room for 4 cars, perfect for your growing family or guests. Siding & Eaves (approx. 10 years ago) Located in a quiet crescent, this home is a short drive to shopping, Conestoga College, and the 401, making it perfect for commuters and those who want to be close to everything without the hustle and bustle. Whether you’re buying your first home or looking to downsize into a cozy, low-maintenance space, 26 Cluthe Crescent is the opportunity you’ve been waiting for. Don’t miss out – book your showing today and take the next step toward your dream home! (id:57557)
158 King Street N Unit# 1002
Waterloo, Ontario
Discover the epitome of modern living at 158 King St N, Unit 1002, in the prestigious K2 Condos of Uptown Waterloo. This beautiful and bright unit boasts upscale finishes and panoramic views. Nestled between Uptown Waterloo and the University District, it’s perfect for students and young professionals alike. The custom kitchen cabinetry, quartz countertops, stainless steel appliances, and laminate wood floors exude a cozy and welcoming ambiance. With soaring 9-foot ceilings, floor-to-ceiling windows, and a spacious layout, its prime location offers easy access to Wilfrid Laurier University and the University of Waterloo, with convenient bus stops just steps away. Experience the perfect blend of style, comfort, and convenience in this stunning suite. (id:57557)
158 King Street N Unit# 502
Waterloo, Ontario
Discover the epitome of modern living at 158 King St N, Unit 502, in the prestigious K2 Condos of Uptown Waterloo. This beautiful and bright unit boasts upscale finishes and panoramic views. Nestled between Uptown Waterloo and the University District, it’s perfect for students and young professionals alike. The custom kitchen cabinetry, quartz countertops, stainless steel appliances, and laminate wood floors exude a cozy and welcoming ambiance. With soaring 9-foot ceilings, floor-to-ceiling windows, and a spacious layout, its prime location offers easy access to Wilfrid Laurier University and the University of Waterloo, with convenient bus stops just steps away. Experience the perfect blend of style, comfort, and convenience in this stunning suite. (id:57557)
303 Terrace Wood Crescent
Kitchener, Ontario
Prepare to be impressed by this exceptional custom-built Heisler home. This luxurious bungalow seamlessly blends elegance, comfort, & functionality in every square inch. From the moment you arrive, the curb appeal is undeniable. Perfectly manicured gardens & professional landscaping set the tone for what awaits inside. Step into your private backyard oasis—complete w/ a stunning saltwater pool, hot tub (2023), mature trees, & lush greenery offering tranquility and complete privacy. Whether you're hosting a summer barbecue, relaxing poolside, or soaking under the stars in the hot tub, this outdoor space is a true showstopper. Inside, you're welcomed by a grand foyer with dramatic lit niches that lead into the open-concept living, dining, and kitchen area—perfect for both entertaining & everyday living. The living room features a sleek, custom gas FP that adds both warmth and ambiance throughout the seasons. The gourmet kitchen is centrally located with upgrades galore. Enjoy meals in the elegant dining area while taking in the stunning views of your private backyard retreat. Retreat to the serene primary suite with a spa like ensuite, oversized walk-in closet, and its own private entrance to the backyard mere steps from your hot tub. Thoughtfully designed for convenience and entertaining, a 3rd side entrance off the pool area leads directly to a stylish 3-piece bath—ideal for guests and pool users alike. The main flr offers an additional 2nd bedroom with 16' vaulted ceilings. The fully finished basement continues to impress with 2 large additional bedrooms, full bath, home gym & large entertainment area. The 2.5 car garage is built with the same quality of the home - it is impeccably maintained, has heat pump offering comfort all year round. This home is more than just a place to live—it's a lifestyle. Come and experience the perfect balance of luxury, privacy, & community in one of the region’s most desirable neighborhoods. (id:57557)
20 St George Street Unit# 211
Kitchener, Ontario
Sandhills provides secure and affordable independent living for active adults aged 50+. It is a Christian faith-based, multi-denominational, not for profit corporation using a Life Lease housing model. A Life Lease purchase is a property arrangement where you buy the right to live in a property for the rest of your life, but you do not own the property itself outright. The advantages are: 1/ lower purchase price, 2/ stability vs. renting as you have the right to live there for life, 3/ the property manager takes care of maintenance, repairs and landscaping, and best of all 4/ a community of similar-aged residents, fostering spiritual, social and recreational engagement and support networks. Small dogs and cats are permitted to a maximum of 2 per unit. The bathroom has recently been upgraded to an accessible shower. The monthly fees are very reasonable and the property taxes are low. There is a lounge with a kitchen for morning coffee or afternoon tea. Daily actviities are included and there's a library as well. Ample parking is available at an extra charge and a storage locker is included. All this in a wonderful downtown Kitchener location close to worship services, The Kitchener Farmers Market and scenic Victoria Park. (id:57557)
104 Oaktree Drive
Caledonia, Ontario
Welcome to this beautiful 3-bedroom corner townhome located in the heart of Haldimand! This bright and spacious home features an open-concept layout with large windows that fill the space with natural light. The modern kitchen includes stainless steel appliances, and ample cabinetry perfect for family meals and entertaining guests. Upstairs, enjoy three generous-sized bedrooms, including a primary suite with a walk-in closet and private ensuite bath. The corner lot offers added privacy, and brand new AC. The main floor includes upgraded flooring and a convenient powder room. The unfinished basement offers great potential for a home gym, recreation space, or additional storage. Located in a family-friendly neighbourhood close to parks, and shopping. (id:57557)
468 Clovervalley Court
Waterloo, Ontario
Unparalleled Luxury Home in Prestigious Westvale/Beechwood Welcome to this fully renovated executive home, ideally located on a quiet court in one of Waterloo’s most sought-after neighborhoods. Backing directly onto scenic trails and a large family park, this residence offers unmatched privacy, tranquility, and upscale living. No detail has been overlooked in this top-to-bottom transformation. Walls have been removed to create a stunning open-concept layout featuring a designer kitchen with custom cabinetry, high-end finishes, and a built-in coffee/wine bar—perfect for entertaining. The spacious living and dining areas are filled with natural light and upgraded with all-new flooring, pot lights, and stylish finishes throughout. The primary suite is a true retreat with a private lounge area and a spa-like en-suite showcasing a standalone soaker tub, glass shower, and elegant neutral tones. Three additional generous bedrooms and a beautifully updated 5-piece bathroom provide comfort and style for family or guests alike. Step outside to your professionally landscaped backyard oasis, complete with new composite decking, privacy walls, and modern decorative fencing—ideal for relaxing or hosting. Additional features include energy-efficient windows (with transferable warranty), a widened, wheelchair-accessible front walkway, and numerous premium upgrades throughout. Situated near top-rated schools, universities, shopping, and transit, this exceptional property blends timeless elegance with modern luxury. A rare opportunity not to be missed. Contact us today to schedule a private tour or visit during our upcoming open house! (id:57557)
606 Eastbridge Boulevard
Waterloo, Ontario
Exceptional value in Eastbridge! Welcome to this well maintained 4-bedroom, 3-bathroom family home nestled in the highly sought-after Eastbridge neighbourhood. Thoughtfully updated with luxury vinyl plank flooring on most of the main and lower level, this home is ready and waiting for its next chapter. The main floor offers a bright, separate dining room—perfect as a formal space, home office, or playroom, a spacious living room features a cozy gas fireplace. The open-concept kitchen and dinette lead seamlessly to the backyard deck, ideal for entertaining. A convenient main floor laundry/mudroom off the attached double garage adds everyday functionality. Upstairs, the generously sized primary suite features a 4-piece ensuite and a large walk-in closet. Three additional bedrooms and an updated 4-piece bathroom complete the upper level. The finished lower level offers an expansive rec room/flex space the whole family can enjoy, along with a rough-in for an additional bathroom, ample storage, and a cold room. Enjoy a good sized, fully fenced backyard, a double driveway, and an attached double garage. Key updates include: • Roof (2016) • Windows & patio door (2017) • Garage door (2024) All of this in a prime Eastbridge location close to top-rated schools, transit, shopping, golf, RIM Park, and quick highway access. Don't miss this great family home! (id:57557)
River's Edge Acreage
Moose Jaw Rm No. 161, Saskatchewan
Your wait is over to own an amazing acreage property just 6 km east of Moose Jaw! River's Edge Acreage is a must see opportunity you do not want to miss!! Combining an amazing location on the river's edge with just completed beautiful on-trend finishes to over 2400 sq/ft of this home, you will be amazed as you enter the great room with vaulted ceiling & gas fireplace! A games room or home office (330 sq/ft) has so much potential for families of any size & is adjacent to the great room! Stepping upstairs you will absolutely love the fabulous open concept living area with a kitchen designed for all the chefs in the family! Quartz countertops, central island, lovely dining area along with a spacious living room that steps onto the deck overlooking the beautiful river valley views with a staircase to take you out to the firepit area! Down the hall a stunning bath with a gorgeous soaker tub walled in striking stone tiles is magazine worthy! Three bedrooms, a laundry area, as well as another bath lead to the primary suite that has yet another beautiful bath plus a very special walk-in dressing room where you will love to spend time getting ready for your day! The walkout lower level has amazing potential to be another living space for family, income, or AirBNB as 2 exits from the level go to lovely patio spaces (one is covered), or used for your personal needs! The 2.62 acre property has so much beauty you will vacation at home! Just imagine taking out your kayak to the river's edge of your own private property! River's Edge Acreage must be seen to appreciate how amazing it is! Just a few features: 4 bedrooms, 3 baths, 2400 sq/ft newly finished interiors, 1600 sq/ft walkout lower level, new well, beautiful landscaping, minutes to Moose Jaw, no gravel roads to drive!, a virtual new home with gorgeous views,....I know!!! Be sure to view the 3D scan of the amazing floor plan & 360s & drone shots of the outdoors!! Directions: 50.3979722 -105.4138056 (id:57557)
936 Windham 11 Road
Delhi, Ontario
Discover the charm of rural Ontario at 936 Windham 11 Road, a serene property offering the perfect blend of privacy, peaceful and practical living.. Nestled in the heart of Norfolk County's picturesque countryside, this property provides a tranquil escape while remaining just a short drive from the amenities of Delhi and nearby communities. Opportunities like this are rare. Whether you're looking to take advantage of the back yard that's has over half an acre of level, usable land—ideal for gardening, children’s play, or hosting summer BBQs, build your dream home, or invest in land with loads of potential. With a newly built heated shop that measures 28' x 38', 14' ceiling, a 12 x 12 and a 9 x 10 door built in 2018, along with new concrete driveway that can accommodate up to 10 vehicles, 936 Windham 11 Road offers endless possibilities. (id:57557)
48 Mumberson Street
Innisfil, Ontario
Step into a world of luxury and lifestyle in this showstopping executive home, perfectly situated on a premium lot in the heart of charming Cookstown. Featuring 4+2 bedrooms and 5 bathrooms across more than 3,800 sq ft of exquisitely finished space, this residence includes a fully self-contained 2-bedroom in-law suite and over $535,000 in high-end upgrades.Backing onto a protected greenbelt with no rear neighbours, the resort-inspired backyard is an entertainers dream. Take a dip in the glowing fiberglass pool with LED waterfalls, rejuvenate in the wood-fired sauna, or rinse off in the outdoor shower. Host unforgettable gatherings with a custom stone fireplace, cedar pergola, composite deck, artificial turf, and ambient landscape lightingall designed for indulgent outdoor living.Inside, youll be swept away by the elegance: coffered ceilings, three fireplaces, gleaming hardwood floors, and statement lighting throughout. The chefs kitchen is the heart of the home, offering granite counters, an oversized island, premium appliances, and custom cabinetry with crown moulding, valance lighting, and extended uppers.This home delivers in both beauty and function with a formal living room, grand great room, elegant dining space, and a second-floor media lounge perfect for cozy movie nights or stylish unwinding. The luxurious primary suite offers a spa-inspired ensuite with a freestanding soaker tub, frameless rain shower, marble vanity, and a spacious walk-in closet.An oversized pivot front door (5 x 89) with Bluetooth-enabled security access makes a bold first impression. Located in a quiet, family-friendly community near scenic trails, parks, and all that Cookstown has to offer with quick access to Hwy 400, Tanger Outlets, and Innisfil Beach Park. (id:57557)
1614 Blackwell Road
Sarnia, Ontario
Welcome to your dream home — a beautifully renovated 5-bedroom, 2.5-bathroom gem on an almost ¾ acre treed lot in one of the area’s most desirable neighbourhoods. Step inside to a bright, open-concept layout with designer colours, thoughtful finishes, and a stunning Sarina Cabinets kitchen featuring elegant hardware and premium touches — perfect for family living and entertaining. The main floor primary suite offers a walk-in closet, stylish ensuite, and patio doors leading to the expansive backyard — your perfect spot for morning coffee or evening relaxation. The finished basement provides flexible space for a playroom, media room, office, or gym. Outside, the deep private lot offers endless opportunities for fun, gardening, and backyard dreams. Heated Double Car Garage & Recently upgraded 3/4” waterline. Located within the sought-after St. Anne’s and Cathcart School Districts, and walking distance to beaches and the Howard Watson Nature Trail, this home perfectly blends modern convenience with classic family warmth. (id:57557)
105 2233 156 Street
Surrey, British Columbia
Prime Retail Opportunity at 2233 156 Street, Unit 105! This ground-level retail space offers a fantastic location in a vibrant, high-traffic area, perfect for attracting foot traffic and building your business. Featuring a modern and open floor plan, this unit provides ample flexibility to suit a variety of business types, from boutique shops to professional services. Large storefront windows allow plenty of natural light and excellent visibility from the street, ideal for showcasing your products or services. Situated in a well-maintained building with great exposure, this space is just steps from other thriving businesses, restaurants, and community amenities. Don't miss the chance to establish your presence in this growing neighborhood! (id:57557)
104 2233 156 Street
Surrey, British Columbia
Prime Retail Opportunity at 2233 156 Street, Unit 104! This ground-level retail space offers a fantastic location in a vibrant, high-traffic area, perfect for attracting foot traffic and building your business. Featuring a modern and open floor plan, this unit provides ample flexibility to suit a variety of business types, from boutique shops to professional services. Large storefront windows allow plenty of natural light and excellent visibility from the street, ideal for showcasing your products or services. Situated in a well-maintained building with great exposure, this space is just steps away from the other thriving businesses, restaurants, and community amenities. Don't miss the chance to establish your presence in this growing neighborhood! (id:57557)
3463 Ancaster Court
Windsor, Ontario
Welcome to this stunning two-story house in the sought-after St. Mary's Gate neighborhood, perfectly situated within the catchment of top-rated schools, including St. Gabriel CS, Bellewood FI for Grade 6-8, Central PS, and Massey High - making it an ideal choice for families prioritizing education. This spacious 4-bedroom, 2.5-bathroom home is designed for modern living, featuring an open-concept layout, bright interiors, and a sparkling private swimming pool - perfect for relaxation and entertaining. Four Generous bedrooms offer plenty of space for family and guests. Two and half bathrooms combine stylish and functional. Private swimming pool delivers own backyard oasis. Prime School District offers walking distance to schools, parks. Whether you're cooling off in the pool, enjoying family time in the open living spaces, or taking advantage of the highly ranked schools, this home offers the ultimate blend of convenience and luxury. (id:57557)
3169 Clemenceau Boulevard
Windsor, Ontario
Welcome to Fountainbleu, where this incredible 2 storey home is waiting for you! Owned by 2 families over the course of 35 years, this home has been well loved and maintained. The pride of ownership is evident! Featuring 4 bedrooms upstairs , 2.5 baths and ample amount of living space between the two lounge and living rooms. Updated kitchen with an eating bar & timeless granite and an official dining area. Semi finished basement makes it easy to make your visions come to life! Located in a sought out family friendly neighborhood, close to schools, parks, medical and all amenities needed for convenience. 2 car attached garage and tons of curb appeal. Fully fenced yard with a covered patio makes your outside headquarters into your own private oasis. This one will not last long, call us today to make this place YOURS. (id:57557)
201 Ellison Avenue
Leamington, Ontario
WELCOME TO 201 ELLISON AVENUE. THIS CUSTOM BUILT FULL BRICK & STONE 2 STOREY HOME IS IN SOUGHT AFTER AREA OF FINE HOMES IN BEAUTIFUL TOWN OF LEAMINGTON. APPROX. 3120 SQ FT FULLY FINISHED HOME FEATURES A 2 STORY GREAT ROOM, FORMAL DIN ROOM, HRWD & PORCELAIN FLRS, BIG KITCHEN FEATURES GRANITE COUNTERTOPS & BUILT IN APPLIANCES 4+1 BDRMS, 4 BATHS 1 ALL BEDROOMS HAVE WALK IN CLOSETS, CLOSE TO SCHOOLS, SHOPPING AND ALL BASIC AMENITIES. CALL FOR A PRIVATE SHOWING. (id:57557)
5 Juliana Crescent
St. Catharines, Ontario
Amazing 1622 sq ft Bungalow offering 5 great sized bedrooms (4+1), 2 full baths, 2 kitchens, and a separate entrance. Situated on an oversized 80 x 195' lot in a fabulous neighbourhood and North End location, within walking distance to Port Dalhousie & Martindale Pond, and with quick highway access, within a 15 minute drive to the border, Niagara's renown wineries & quaint Niagara On The Lake. This gem offers so many updates completed over the past 5 years including Furnace, AC, fully finished basement with full bath, bedroom, kitchen, huge family room; exterior doors, eaves, front porch & railings, newly fenced backyard with recent shed & large exposed aggregate patio; 6 car exposed aggregate driveway. Other features include a spacious solid maple kitchen with built in appliances, granite counters & backsplash, large island and pantry cabinets, updated main floor bath with corian counters, double sinks and large shower, separate living room and dining room. Super spacious inside and out giving so much functionality and flexibility to make this a fabulous home for a large family or an intergenerational setup! (id:57557)
1250 Tavistock Drive
Burlington, Ontario
Welcome to your next adventure! This beautifully updated 3-bedroom, 2-bath raised brick bungalow offers comfort, style, and serenity. From the charming front entrance with its garden bed and updated door, step into a bright interior featuring crown molding, hardwood, and travertine flooring. Sun-filled living and dining areas flow into a chef’s kitchen with granite counters, a gas range, built-in microwave, and a buffet/barista nook—plus direct access to a backyard oasis. The primary bedroom offers a deep closet, while the updated main bath blends modern flair with classic touches. Side door perfect for in-law potential. Downstairs, enjoy a spacious carpet-free family room with a gas fireplace and oversized windows, a versatile bonus room for a gym, office, or guest space, and a second full bath with a glass-door shower. Out back, unwind in your private, serene, fully fenced two-tiered backyard oasis. Features a patio with gas hookup for BBQ, a garden shed, and stone steps leading to a lower-level flagstone patio, pond and peaceful waterfall—all surrounded by mature trees. Perfect for morning coffee or evening entertaining. Located in a prime area, walking distance to schools, parks, recreation center, and moments away from Costco, cinemas, restaurants, golf, and highway access. This home is truly move-in ready. (id:57557)
144 Dufferin Street E
St. Catharines, Ontario
Welcome to this charming century home set on a large, private lot surrounded by mature trees and lush landscaping. This property offers a rare blend of timeless character and thoughtful modern upgrades. Step inside to discover a bright and stylish interior featuring updated hardwood floors, contemporary lighting and a fully updated kitchen with sleek cabinetry. The main floor includes two comfortable sized bedrooms and a full 4-piece bathroom, while the insulated attic – with a cozy loft area – offers flexible space for a third bedroom, home office or creative retreat. Significant updates completed between 2018 and 2020 include a metal roof, new eavestroughs, high-efficiency furnace and A/C (with transferable warranty until 2029), a wood privacy fence, and a spacious deck perfect for entertaining. Located within walking distance to schools, parks, a dog park, community centre and local sports amenities, this home also provides easy access to the QEW, Hwy 406 and GO transit. Downtown St. Catharines is just minutes away, offering a vibrant mix of entertainment, dining and festivals, all within reach of the natural beauty of the Niagara Region. Don’t be TOO LATE! (id:57557)
227 Green Street
Burlington, Ontario
Step back in time to breezy, sunny afternoons by the Lake with 227 Green Street, a rare and enchanting lakefront property featuring over 100 feet of private shoreline on Lake Ontario. In Central Burlington, one of the city's most coveted and walkable neighbourhoods, 227 Green Street is an Arts and Crafts style cottage, originally built in 1907 by acclaimed Hamilton architect Stewart McPhie. The character-filled interior has been tastefully updated and blends timeless cottage-core design with modern comfort. This 4+1-bedroom, 3-bathroom home also includes a finished in-law suite in the basement with separate entry—ideal for extended family, guests, or potential rental income. Architectural highlights include a classic front gable with oversized eaves, decorative brackets, and exposed rafter tails, an authentic clapboard siding and a wood shingle roof, a breathtaking sunroom with a full wall of 18-paned windows capturing panoramic lake views, and original windows with six-over-one panes and whimsical crescent-moon cutout shutters. Step outside to enjoy the beautifully landscaped south-facing yard with riparian rights, offering a peaceful and private waterfront retreat. Whether you're entertaining on the lawn, watching sailboats drift by, or enjoying quiet mornings with a coffee by the water, this property offers an unparalleled lifestyle. Situated just a short walk from vibrant downtown Burlington, parks, the waterfront trail, and with easy access to major highways, this location balances tranquility and convenience. Whether you're looking to live or invest, this is a once-in-a-lifetime opportunity to own a landmark home with rich heritage, architectural significance, and a front-row seat to the beauty of Lake Ontario. (id:57557)
78 Brown Street
Port Dover, Ontario
Welcome to 78 Brown Street in Port Dover. Are you looking for the best view of Lake Erie? You have found the spot, overlooking the lake and marina, this property is ready for its newest chapter. Enjoy the large deck overlooking the lake with views that cannot be compared. This property sits on a 0.32-acre lot ready for a new facelift and amazing opportunity for a second home or beautiful all-year-round living. Enjoy a short walk to Downtown Port Dover for the beach, amazing shops, and restaurants. Enjoy a membership option for the marina when you purchase this property. (id:57557)
4201 Mountain Street
Beamsville, Ontario
Circa 1900 Century Home with architectural features throughout. Impressive with over 2000 sq feet of above grade finished living space. Be sure to click the media link to experience the virtual walk through of all this home has to offer. The covered front porch welcomes you to this quietly understated home. Upon entering you will notice the original hardwood flooring design of what would have been the parlor and the tray ceiling with abundant lighting. Step into the modern updated eat in kitchen enhanced by coffered ceilings with breakfast nook tucked into the bow window flooding the room with natural light. From the kitchen you step into a large contemporary space, currently used as a dining area and casual living room with cove barrel style ceiling and views to back deck and yard below. There is also a large bedroom with walk in closet and a family sized bathroom with laundry on this level. Upstairs you will find 3 oversized bedrooms, 2 with beamed ceilings and plenty of natural light and a small reading nook with under bench storage in the dormer. The primary bedroom at the back of the home has a view to the yard and two closet spaces flanking the entry. The basement shows the history of the home over the years, with a workshop, storage and cold room in the addition of the home and the utility room and crawl space with the original stone foundation. Outside you can enjoy sitting and barbequing on the raised deck, which features storage below, watching the kids explore and imagine in the small home of their own, or just sit and relax on a warm summers evening. Driveway offers parking for 4 cars, and the walk to town location is perfect. Minutes to the QEW for commuters, close to schools, trails, the escarpment and wineries are just some of the perks this location has to Offer. Updated 200 amp panel and furnace in last 3 years. (id:57557)
1 Franks Lane
Brantford, Ontario
Your Dream Home Awaits in Foxhill Estates, Brantford! Discover the perfect blend of luxury, comfort, and functionality in this exceptional raised bungalow, set on a premium corner lot in one of Brant county’s desirable areas. Step inside to a bright, open-concept main level featuring soaring ceilings, rich maple hardwood floors, and three generous bedrooms—including a tranquil master bedroom with a walk-in closet, private ensuite, and separate entrance with sliding doors to a two-tiered oversized backyard deck. The spacious kitchen flows seamlessly into the living room with a cozy fireplace, while a convenient main-floor laundry room adds everyday ease, with direct access to the garage. The kitchen has a separate sliding door walkout to the deck. Working from home? Enjoy a private, skylight-filled office above the heated 3-car garage, ideal for remote work or creative pursuits. The fully finished lower level offers incredible flexibility, complete with a private side entrance, heated floors, full kitchen, family and dining areas, 2 rooms including 1 bedroom, and a full bath—perfect for multi-generational living or an in-law suite. The lower level is raised, showcasing large windows and bright light throughout. Outside, relax or entertain in your private backyard oasis, featuring mature landscaping, a full-property irrigation system, a fully fenced inground salt water pool, two sheds and nearly an acre of space and utmost privacy to enjoy all year round. This home truly has it all—style, space, privacy, and endless potential for families of all sizes. Don’t miss your chance to own this rare gem! (id:57557)
623 Queensdale Avenue E
Hamilton, Ontario
Welcome to 623 Queensdale Avenue East, a charming and fully finished home in the desirable Eastmount neighbourhood on the Hamilton Mountain. The bright and inviting main level features an extended living room, a functional kitchen, a dining room that opens onto a new, large, beautiful covered deck, and a spacious 4-piece bathroom. Upstairs, you will find two large bedrooms. The recently finished basement includes professional waterproofing and a separate entrance, providing excellent potential for an in-law suite or additional living space. Outside, enjoy a large, fully fenced and meticulously landscaped lot, along with a detached garage and rear parking. Ideally located near shopping, schools, Juravinski Hospital, scenic trails, the escarpment, bus routes, and highway access—this home offers comfort, versatility, and a fantastic lifestyle, all while backing onto the beloved Eastmount Park. *3rd bedroom currently used as dining room but sellers will incorporate back to a 3rd bedroom upon closing if so desired.* (id:57557)
448 Acadia Drive
Hamilton, Ontario
Excellent 3 Bedroom 2 stry home. Prime Mtn location. Modern layout. Newer vinyl plan flrs. Newer steel roof 2021. Newer exposed aggregate concrete drive & patio. newer eaves. Window & Doors 2020. Impressive ledger stone in living & dining room. Family rm w/ gas fireplace. N/Gas BBQ & Firepit. Wood pizza over. Prime bedroom w/ ensuite/. Spacious bedrooms. Lrg loft and storage area. Entertaining bsmt w/ bar, dart board and video games. Rec rm w/ electric FP. Dream yard w/ heated inground pool. Tiki bar. Covered Canopy. Great for entertaining. Must see ! (id:57557)
617 Scenic Drive
Hamilton, Ontario
Larger than it looks! Welcome to your dream home in a breathtaking location. Nestled in a prime Hamilton mountain location, this beautiful property offers sweeping, panoramic views that will take your breath away. As you step inside, you’re greeted with an open-concept floor plan that maximizes natural light, allowing the outdoors to blend seamlessly with the indoors. Expansive windows throughout the home provide incredible views from every room, creating a peaceful and inviting atmosphere. The spacious living area is perfect for relaxing or entertaining, with a cozy fireplace to enjoy on cooler evenings. The gourmet kitchen boasts high-end appliances, sleek countertops, and an island ideal for gathering around. The dining area flows effortlessly into the living space, offering a perfect spot to enjoy meals while taking in the view. The master suite is your private retreat. It comes complete with a spa-like en-suite bathroom, and ample space for rest and relaxation. Three additional bedrooms provide ample space for a large family. Step outside to your expansive deck or patio, where you can sip your morning coffee or host a sunset dinner with loved ones, all while enjoying your natural surroundings. The backyard offers privacy and tranquility, ideal for outdoor activities, gardening, or simply soaking in nature. This home is not just about what’s inside—it’s about living in harmony with your surroundings. Don’t miss the opportunity to own a piece of paradise where every day feels like a getaway. (id:57557)
250 Linwood Crescent
Burlington, Ontario
This stunning home is located on a premium 0.62 acre Muskoka-like lot, nestled on a beautiful tree-lined street and backing onto a wooded ravine overlooking Appleby Creek. Enjoy a nature hike along the water without ever leaving your own private property! The house is as remarkable as the natural landscape, having undergone an extensive renovation from top to bottom. Nearly 2500 square feet of bright & airy finished living space, each room features an inspiring mix of high-end finishes and refined design, blending timeless style with modern accents. The welcoming foyer and open-concept main level showcases a cohesive flow between spaces that is perfect for entertaining family and friends. A gourmet chef’s kitchen with quartz countertops and high-end appliances offers plenty of prep and storage space. Additional highlights include wide-plank white oak hardwood flooring throughout, 2 cozy gas fireplaces, 4 new & modern bathrooms, and 4+1 large bedrooms with oversized closets. The primary retreat features a stylish ensuite bathroom and large walk-in closet with custom, built-in cabinetry. The home has an over-sized garage with plenty of built-in storage and convenient inside access to the mudroom. Outside, you’ll find a brand-new double driveway, fresh new landscaping including interlock and sod, a pergola to enjoy tranquil dinners on the patio, and a new garden shed for extra storage. A professionally-maintained 32’x15’ in-ground heated saltwater swimming pool is perfect for hot summer days and into the cooler fall months. Enjoy a drink on the deck at sunset overlooking the ravine, or venture through the gate and down the steps to explore your very own private natural paradise! (id:57557)
23 Macaulay Street W Unit# 2
Hamilton, Ontario
Tucked between the buzz of James Street North and the breezy shores of Bayfront Park lies a townhome that brings the wow without the waitlist. Stylish, sun-filled, and surprisingly spacious, this 2-bedroom condo at 23 Macaulay St W blends modern design with North End charm. Cathedral ceilings and a skylight flood the living space with natural light. Whitewashed oak hardwood floors add modern character. The open-concept kitchen is finished with quartz countertops. The second level has two generous bedrooms, including a unique open loft design with access to your private rooftop terrace—perfect for morning coffees, evening cocktails, and stargazing sessions. The bathroom is a showstopper with a double vanity and curb-less walk-in shower, adding spa-like luxury to your daily routine. With one owned parking spot, lots of visitor parking, and low condo fees, this self-managed townhome is easy on the eyes and the wallet. Steps from West Harbour GO Station, Pier 4, Hamilton’s best restaurants & patios, and surrounded by trails and water views, this home isn’t just a great place to live—it’s a lifestyle move. Ideal for commuters, nature lovers, and anyone who enjoys city living with a waterfront twist. Whether you’re a first-time buyer, downsizer, or investor, this home is packed with potential. Its prime location near hospitals, transit, restaurants, and scenic walking trails makes it an ideal long- or short-term rental option, too. (id:57557)
52 Ellis Street
Port Rowan, Ontario
Timeless Elegance Near Lake Erie - Stunning 1911 Character Home Step into history with this meticulously maintained 1911 home, just a 5-minute walk from the shores of Lake Erie and the charming main street of Port Rowan. Lovingly cared for by the same owners since 1967, this grand residence blends historic charm with modern possibilities—whether as a spacious family home, cottage or a potential bed & breakfast (buyer to confirm requirements). Inside, you'll find four generous bedrooms, an upstairs loft, a dressing room, and a storage room, offering ample space for family and guests alike. The main floor features a formal parlour, living room, and dining room, along with a bright kitchen, creating a warm and inviting atmosphere. The graceful family staircase and the butler's staircase add a touch of old-world charm, while the original American chestnut trim, locally forested over a century ago, showcases the home's exceptional craftsmanship. Outside, a massive wraparound porch invites you to relax and enjoy the beautifully maintained perennial gardens. The large backyard offers endless possibilities, while the detached, oversized one-car garage provides extra storage. Conveniently located directly across from the elementary school, this home is perfect for families looking for both history and convenience. Don't miss this rare opportunity to own a piece of Port Rowan's heritage—schedule your private viewing today! (id:57557)
87 Aquasanta Crescent
Hamilton, Ontario
Introducing one of the most distinguished homes in DiCenzo Homes’ sought-after Stonegate Park community—welcome to 87 Aquasanta Crescent. Set on a premium lot backing directly onto a naturalized park and open space, this Capri Grande luxury model is a rare opportunity to own one of Hamilton’s most scenic west mountain homes, where tranquil surroundings and breathtaking sunsets become part of your daily experience. With 2,505 square feet of impeccably designed space, this fully detached home features a 10-foot main floor, smooth ceilings, and a seamless blend of premium porcelain tile and 6-inch oak hardwood flooring. The open-concept layout is anchored by a spacious great room with a linear fireplace and custom lighting, flowing effortlessly into a chef’s kitchen outfitted with two-tone urban cabinetry, taller uppers, pots & pans drawers, deep fridge cabinet, chimney-style hood, stainless steel appliances, and an extended island with integrated sink, recycling drawer, and built-in microwave drawer. A walk-in pantry and main floor laundry complete the convenience. Expansive windows bathe the interior in natural light and draw you toward the covered loggia, perfect for quiet coffee mornings or sunset wine evenings overlooking the natural landscape behind. Upstairs, the oak staircase leads to four spacious bedrooms. Two share a stylish Jack & Jill ensuite, one enjoys its own private ensuite, and the primary suite spans the rear of the home with serene park views, a spa-like ensuite with freestanding tub, glass shower, and private water closet. This home is move-in ready in as little as 30 days and located minutes from amenities, top schools, and major transit routes. Luxury. Nature. Community. This is 87 Aquasanta. (id:57557)
23 Drummond Street
Brantford, Ontario
Welcome Home to 23 Drummond Street! This beautiful red-brick century home has been professionally designed and renovated throughout with no detail missed! Located on a quiet dead end street, the beautiful and classic exterior is only the beginning! With traditional style in mind, this home was redesigned around light, bright and open spaces that still felt connected to century-old roots. This 4 bed, now 2 bath (brand new full bath added on the bedroom level) home is carpet free (except the stairs) with engineered hardwood floors throughout, 9 foot ceilings on the main floor, a main floor full bath with laundry (one floor living is possible here), a brand new kitchen with quartz counters, SS KitchenAid appliances, a main floor office with barn door, access to a fully-fenced private yard with a brand new deck and rain fall shower heads in every bathroom! From the restored century-old staircase to the exposed brick wall and everything in between; this home has it all. Not only was the entire interior recreated but the home also boasts a new asphalt driveway (2022), new eavestroughs and downspouts (2022), new windows (basement, kitchen and dining in 2022), new exteriors entry doors (2025), a new furnace and the entire basement was waterproofed with dual sump-pumps and dricore (2022 and 2025) subfloor for clean and dry storage! You won't find anything close to this for $699,900! (id:57557)
3058 Lakeshore Road
Dunnville, Ontario
Welcome to 3058 Lakeshore Rd in Dunnville — a truly special property offering year-round charm and incredible potential, set on an extra-deep 250+ ft lot with a separate beachfront lot included. This cozy 2-bedroom, 1-bath home features a warm and inviting living room with a wood-burning fireplace, a bright rear sunroom with hydro, and a primary bedroom with two oversized closets. The steel roof (2015) and well-maintained cistern provide peace of mind, while the garden shed and front patio area add practicality and outdoor comfort. The backyard is a birdwatcher’s dream, with ample space to relax, camp out, or even explore expansion opportunities. Whether you're looking for a serene weekend retreat, a smart investment, or a canvas to create your dream lakeside home, this property offers a rare chance to secure land, lake access, and long-term value. With just some modern furniture and a fresh coat of paint, you can personalize this hidden gem and make it a family treasure for generations to come. (id:57557)







