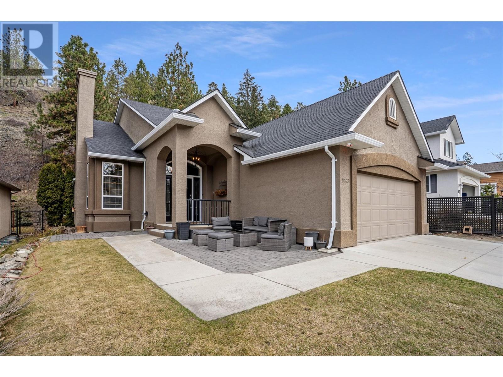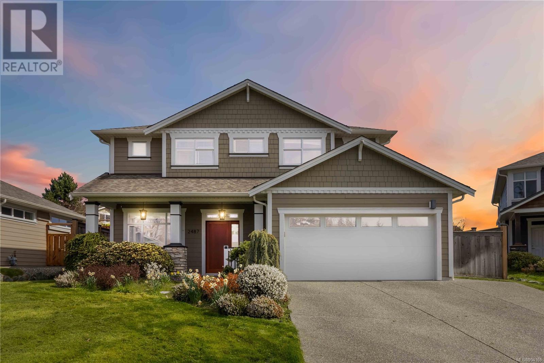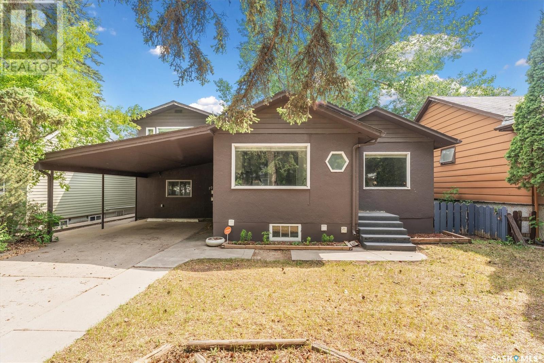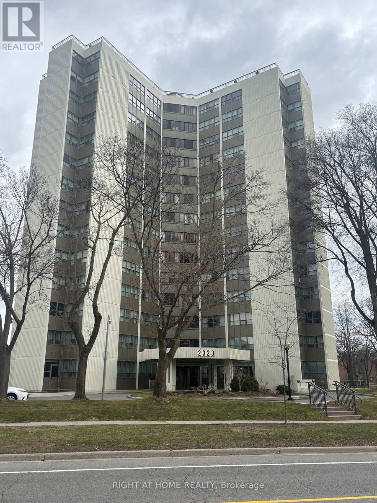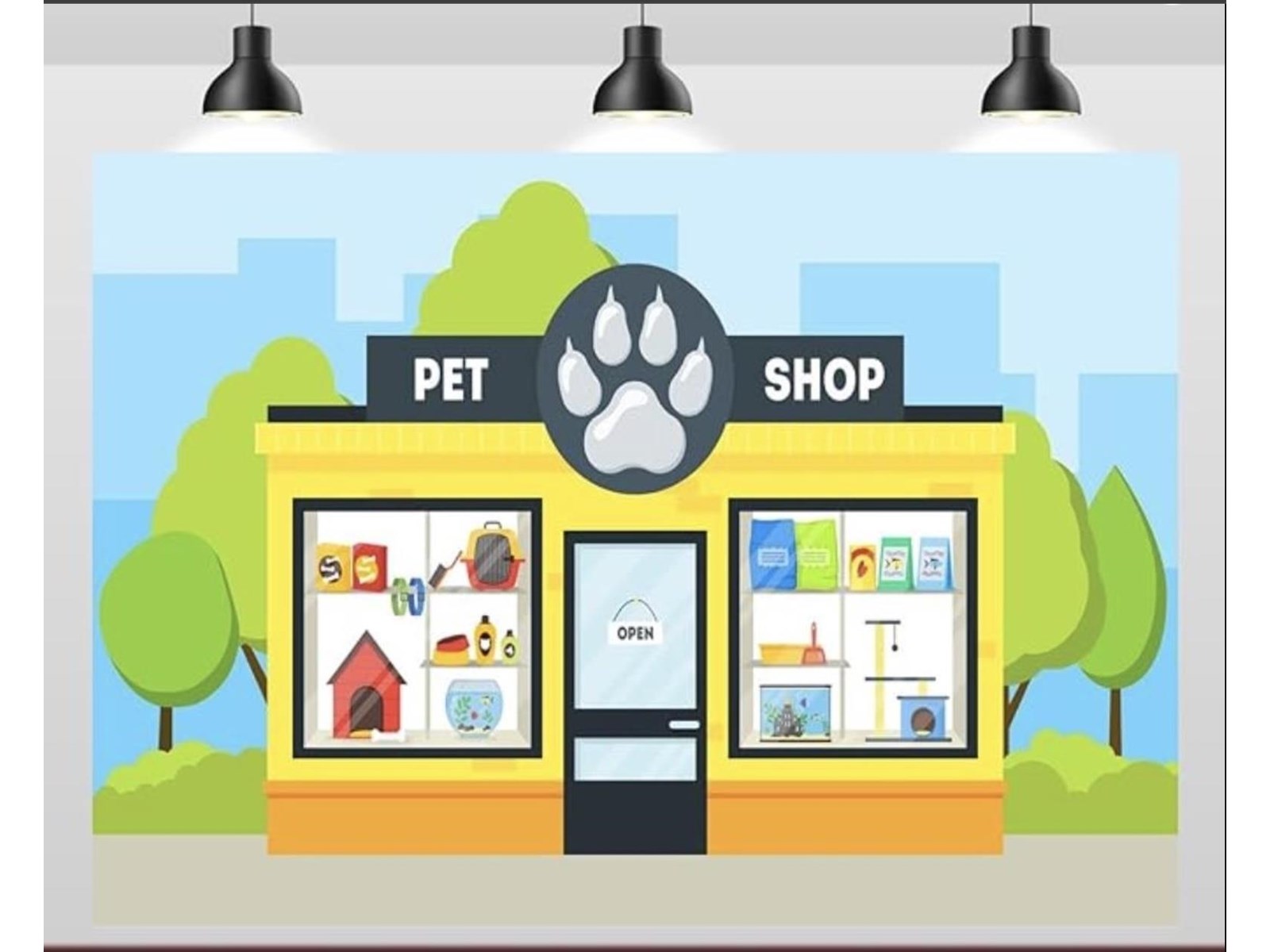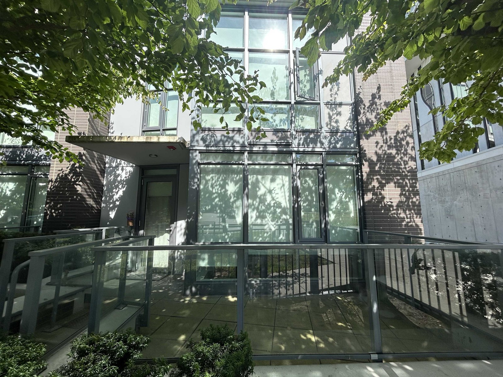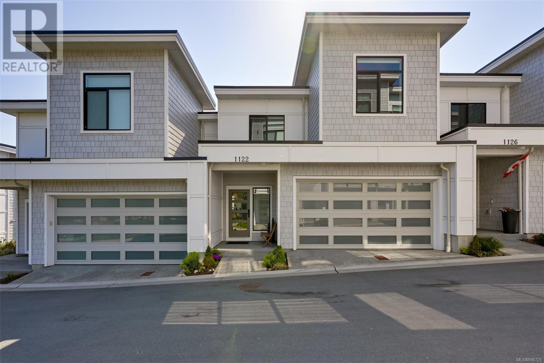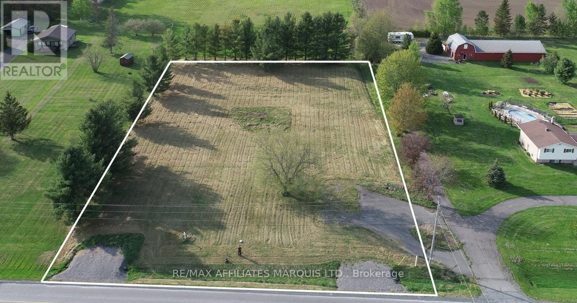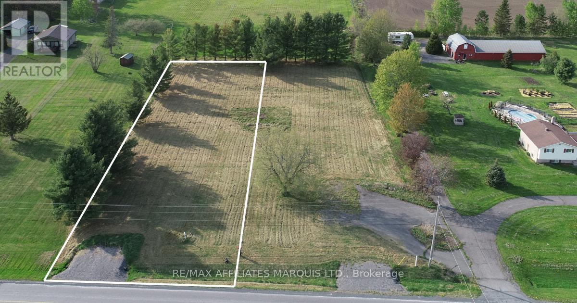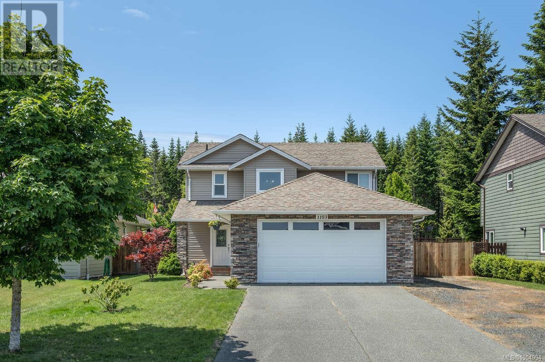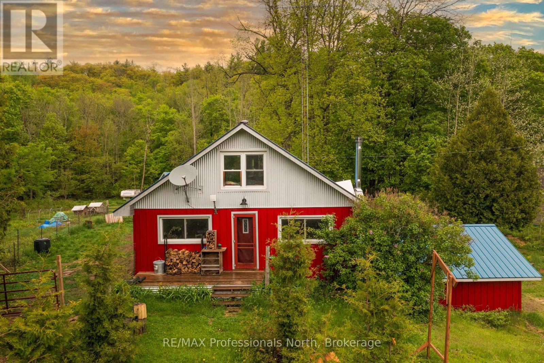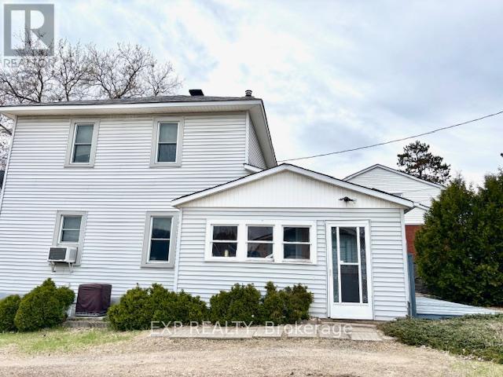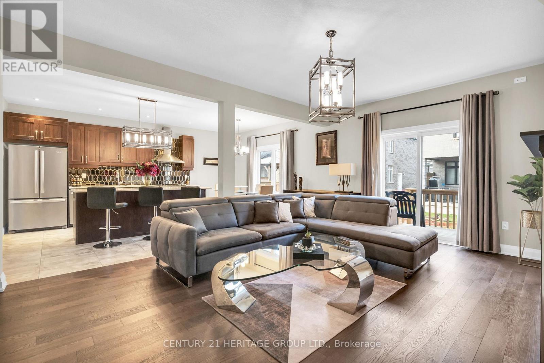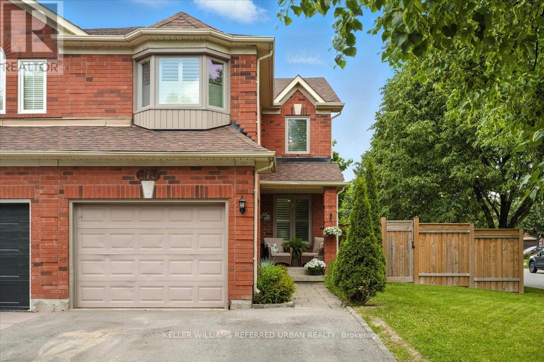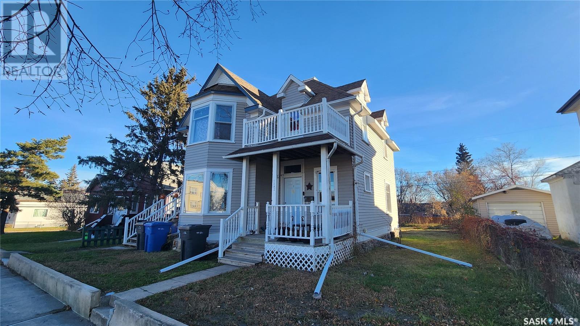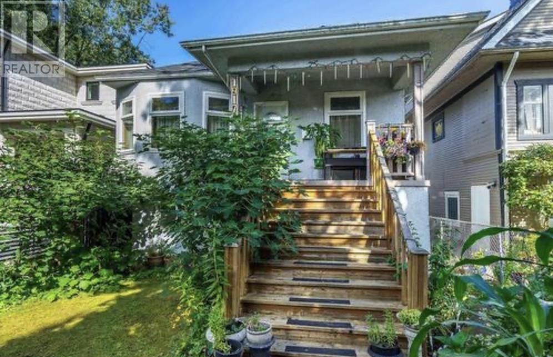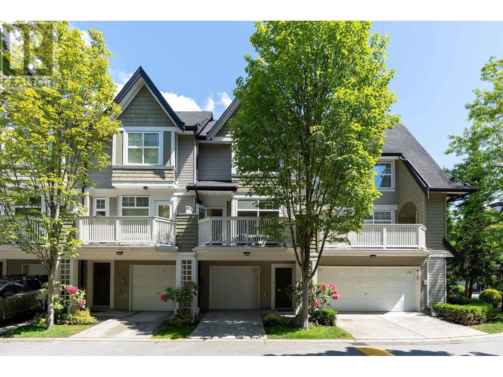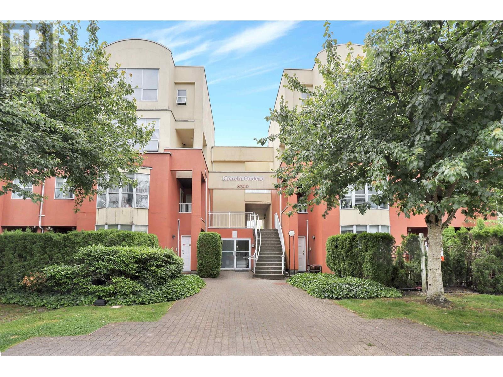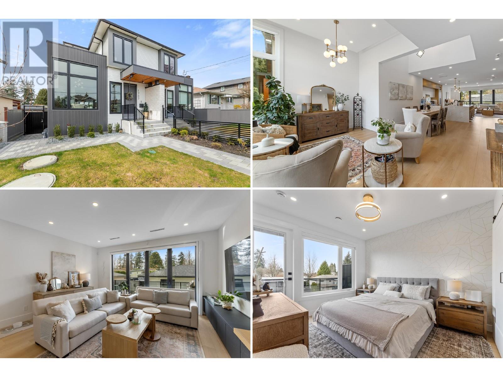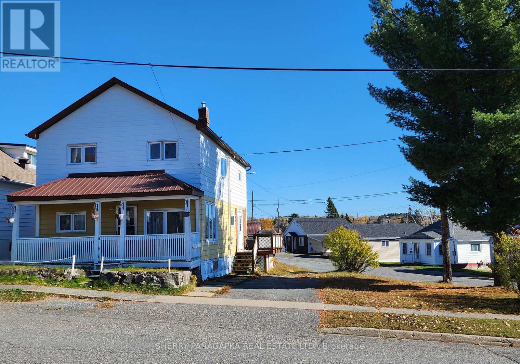155 Park Drive N
Whitecourt, Alberta
Welcome to your dream family home! Perfectly positioned on a private park lot with only one neighbour, this beautifully updated bungalow offers the best of both tranquility and convenience. Backing directly onto Centennial Park and bordering a scenic walking path, you'll enjoy peaceful views and easy access to nature right from your doorstep.This spacious 5-bedroom home features a bright, open-concept floor plan, designed for both everyday living and elegant entertaining. The heart of the home is a gorgeous updated kitchen with gleaming quartz countertops, an undermount sink, and a walkout to the expansive back deck – perfect for summer BBQs (gas line included!).The main living area boasts 12’ vaulted ceilings, flooding the space with natural light and providing a grand, welcoming feel. The formal dining room at the front of the home adds a touch of class for hosting.Retreat to the large primary suite, complete with its own walkout to the deck, a brand new ensuite featuring a soaker tub, a separate shower, and a walk-in closet.The walkup basement offers cozy infloor heat in a spacious family and games room, extra bedrooms, and ample storage throughout both levels.Additional features include:Direct access to the 26' x 24' heated garage with in-floor heating and a floor drainFully fenced backyard with a 12' x 18' shed.Quiet, family-friendly location steps from a neighbourhood parkOwn this incredible home in one of the area’s most desirable locations. This is more than a home—it’s a lifestyle! (id:57557)
402 - 335 Lonsdale Road
Toronto, Ontario
Freshly painted, kitchen and baths updated, stove & dishwasher are 6 months new. Spectacular location, one block to Spadina. Utilities included (heat, hydro, water). Roof top terrace with BBQ for common use, lower level common use washer/dryer. Parking is available at $100/m additional if leased with the unit otherwise at $150 to other occupants in the building. 5 minute walk to the St. Clair W Subway Station and one block to the Spadina Village with restaurants, shops, and parks within walking distance (id:57557)
612+p2-46 - 92 King Street E
Toronto, Ontario
Rare opportunity to own a unit that overlooks St. James Cathedral and gardens, Old Town Hall, St. Michael's Hospital, and King Eddie Hotel. It is beside the Subway (King/Yonge), and the street car route is in front of King and Church. Walk to Toronto's Financial Centre, Metro Toronto University, George Brown College, St. Lawrence Market, Community Centre, Art Centre, St. James Park, and many fine restaurants. The Concierge and Security are 24/7, and the Management is very stable. This is a pet-friendly building with restrictions. Unit 612 is leased 11 months remaining. Must assume tenants. Parking spot P2- 46 is included in the sale price and rented for $250.00/ month. The tenant wants to continue renting but with 60 days' notice for vacant possession. (id:57557)
1083 Chilcotin Crescent
Kelowna, British Columbia
OPEN HOUSE Sunday, June 1, 12-2. Beautiful Family Home in Sought-After Dilworth Estates! Nestled in one of Kelowna’s most desirable neighborhoods, this stunning family home offers over 2,200 sq. ft. of thoughtfully designed living space—plus an additional 1,500+ sq. ft. of unfinished basement ready for your personal touch! The ideal floor plan features a main-floor primary suite with a private ensuite, along with a versatile den(or 5th bedroom) perfect for a home office. Upstairs, you’ll find three generously sized bedrooms and a full bath, providing plenty of room for a growing family. Recent renovations elevate this home, from its beautifully updated exterior to the hardwood flooring and granite countertops inside. The modern kitchen shines with granite counters, a stylish backsplash, stainless steel appliances, and a charming breakfast nook—complemented by a separate formal dining room. Outside, enjoy an easy-care yard with a private, park-like setting, just steps from Dilworth Mountain Park’s scenic hiking trails. Quiet, no-through street, this home offers ample parking, including a double garage and RV space. THE MOST CENTRAL LOCATION IN KELOWNA, you're just minutes from Glenmore Ecole Elementary, Dr. Knox Middle School, Watson Rd. Middle School, North Glenmore Elementary, downtown Kelowna, Orchard Park Shopping Center, the airport, beaches, pubs, restaurants, you name it! This is an opportunity you won’t want to miss—schedule your showing today! (id:57557)
613 Lakewood Road E
Brooks, Alberta
Opportunity knocks at 613 Lakewood Road in Brooks! This 4-bedroom home offers great potential for families or investors alike. The main floor features a functional kitchen, comfortable living space, and convenient laundry. Downstairs, you'll find a fully developed basement with a second kitchen, additional laundry, and the potential to add one or even two more bedrooms—perfect for an extended family setup or a secondary living space. Enjoy peace of mind with a durable metal roof and stay cool all summer with central air conditioning. Located in a desirable area, this home is ready for its next chapter. Don’t miss your chance, book a showing before it’s gone! (id:57557)
362 Elgin View Se
Calgary, Alberta
This charming 3-bedroom, 1.5-bathroom home offers the perfect blend of comfort, functionality, and value. Step inside to discover a bright and welcoming interior with an open concept. The living room offers a warm and welcoming space that flows seamlessly into the kitchen, making it perfect for both everyday living and entertaining. The kitchen is thoughtfully designed with an island, newer stainless-steel appliances including a fridge and electric range, and recently upgraded quartz countertops that add a modern, stylish touch. The dining area just off the kitchen opens onto a sunny, south-facing backyard, featuring a large pie-shaped lot, a good-sized deck for summer BBQs, and plenty of outdoor space for kids or pets to play. Upstairs, you’ll find a generous primary bedroom with a walk-in closet, accompanied by two additional bedrooms and a full 4-piece bathroom. To top it off, the home is equipped with air conditioning, a must-have for staying cool during Calgary’s warm summer months! The unfinished basement is a blank canvas, ready for your personal touch. The home also features convenient back lane access and two rear parking stalls, with room to build a future garage if desired. Enjoy the convenience of nearby parks and playgrounds within walking distance, plus quick access to shopping, dining, and all your daily needs. With easy access to Deerfoot and Stoney Trail just minutes away, this location makes commuting a breeze. Whether you're starting your homeownership journey, looking to invest, or searching for a place your family can grow into, this property checks all the boxes. Don’t miss the opportunity to make this house your own - book your showing today! (id:57557)
547 Lancaster Street W
Kitchener, Ontario
3 bedroom, 2 bath home with spacious lot and excellent potential. This home offers a functional layout with a main floor living room, eat-in kitchen, laundry area and a full 4 piece bathroom. Upper level with 3 bedrooms and 2 piece bathroom. The porperty features a private yard with a covered patio, mature trees and storage shed - perfect for outdoor projects or future landscaping ideas. With surface parking for 15+ vehicles, there's plenty of room for guests, tenants or work vehicles. A great opportunity for investors, renovators or buyers looking to add value and make it their own. (id:57557)
2487 Anthony Pl
Sooke, British Columbia
Welcome to this stunning 2-level Riverstone home on a 12,270 sq.ft. lot, over 2,600 sq.ft. of beautifully designed living space. The main level features a HUGE modern kitchen with white shaker cabinets, crown moldings, under-cabinet lighting, quartz countertops, tile flooring, a walk-in pantry, and a spacious courtyard with sliding glass doors from both the kitchen and dining room. The great room boasts a gas fireplace, and there’s also a dedicated office/den. Upstairs, the primary suite offers a spa-like ensuite with a his-and-hers vanity, a soaker tub, and a walk-in closet, while three additional bedrooms share a stylish bathroom with a double sink vanity. Outside, enjoy beautiful landscaping, an extra-large patio perfect for entertaining, and a big backyard for family fun. Nestled in a quiet, family-friendly neighborhood, this home seamlessly blends modern elegance with comfort—don’t miss your chance to make it yours! Sold as is where is. (id:57557)
1004 6th Street E
Saskatoon, Saskatchewan
This versatile and well-maintained home offers an ideal opportunity to live comfortably while earning rental income from the legal basement suite. Filled with natural light thanks to its extra-large windows, the main floor features a large updated kitchen overlooking the dining room and the front yard, spacious living room, two bedrooms, and a full four-piece bathroom. Upstairs, you’ll find two more generously sized bedrooms and another full bathroom—perfect for accommodating a growing family or guests. The fully developed basement hosts a legal one-bedroom plus den suite (that could be used as a 2nd bedroom), complete with its own living room, kitchen, and four-piece bath—an excellent mortgage helper or option for extended family living. There is also a large living area with laundry and a den on the main off the carport that could be a great work from home option or additional bedroom. Ideally located just steps from a bus stop and only a 7-minute ride to the University, this property is also close to all the amenities of 8th Street and Broadway, and within walking distance to elementary schools and Aden Bowman Collegiate. The exterior is just as functional, with two front parking spaces via the carport and driveway, a single detached garage in the back, and two additional parking spots. Notable upgrades include shingles (2017), a high-efficiency furnace (2015), hot water tank (2015), basement bathtub (2015), eavestroughs (2015), and a beautifully remodeled kitchen (2015) featuring granite countertops, an undermount sink, and laminate flooring throughout (2012). Newer windows in the upper bedrooms (2011) and interior/exterior paint (2015) complete the home’s stylish, move-in-ready appeal. Whether you're an investor or a homeowner looking for a smart way to offset your mortgage, this property delivers space, location, and flexibility. (id:57557)
214 Deer Ridge Drive
Paddockwood Rm No. 520, Saskatchewan
Stunning Authentic Four-Season Log Home by Lakeland Log & Timber – 2.4 Acres at Emma Lake! Welcome to Timber Estates. This exceptional log home, built by the renowned Lakeland Log & Timber, is nestled on a private landscaped 2.4-acre lot, just steps from Murray Point and the marina. Surrounded by mature forest in a manicured enclave, this is Emma Lake living at its best. 1,808 sq ft custom-built home features 3 beds, 2 full baths, an impressive bonus room retreat, and a raised basement with large windows and tall ceilings. A covered front porch with timber details welcomes you into an open-concept main floor featuring a spacious kitchen, dining, and great room – anchored by a stone fireplace and log mantle, with log walls and exposed timber beams throughout. The kitchen features classic white shaker cabinetry, stainless steel appliances, and a spacious dining area that opens into the living room, making it perfect for cozy lake evenings. Durable, natural-look vinyl plank flooring and pine-clad ceilings throughout main; in addition two spacious main-floor bedrooms w/ log accent walls and a 4pc bathroom. A floating log staircase leads to the second floor. 2nd level features a spectacular bonus room with peaked/vaulted ceiling, timber beams/posts, dormer window nook, and pine-clad ceiling, providing a unique additional lounge and entertaining space. The 2nd flr primary suite has vaulted pine ceilings, a sitting area, custom walk-in closet, and a 4pc ensuite. Additional highlights: Four-season construction with incredible craftsmanship by LAKELAND LOG AND TIMBER Large water tank, sump pump, and weeping tile. Landscaped low maintenance cleared yard and drive, surrounded by forest. Located in prestigious Timber Estates, among other luxury log homes, a well-managed, quiet estate community. Minutes to Marina, Beach and all the recreation of Emma Lake. A rare opportunity to own a spectacular, timeless log home with exceptional traditional craftsmanship. (id:57557)
44 Fieldberry
Ottawa, Ontario
Nestled in a quiet corner of Stonebridge, this three bedroom, three bathroom townhome is the perfect starter home for the young family. This well maintained home is located near the end of the street which is close to the access to the Jock Trail and W.C. Levesque park. This home is freshly painted in neutral tones. The spacious kitchen is highlighted by white cabinets and has enough space for a small eat in area. Hardwood floors are featured through the main level in the living and dining rooms. The living room is the perfect spot to relax with a gas fireplace providing the ambiance. The dining room is the a wonderful place entertain or to host family dinners. The second level features a large primary bedroom which has a walkin closet, a double closet and a three piece ensuite bathroom. There are two more spacious bedrooms and a three piece bathroom on this level. The unfinished basement is ready for your personal touch. Roof done in 2016. Furnace new in 2018. Book your viewing today!, Flooring: Hardwood, Flooring: Ceramic, Flooring: Carpet Wall To Wall. Monthly fee of $120 for common area maintenance and snow removal. (id:57557)
1105 61 Street
Edson, Alberta
Great family home in West Grove in a cul-de-sac location. Backs on to the walking trails. New vinyl flooring in basement. (id:57557)
20 Signal Hill Circle Sw
Calgary, Alberta
Welcome to 20 Signal Hill Circle SW—an outstanding opportunity to own in one of Calgary’s most desirable and well-established communities. Nestled on a quiet, family-friendly street, this home offers the perfect balance of suburban tranquility and urban convenience.Signal Hill is known for its elevated positioning, scenic views, and strong community feel. From your doorstep, enjoy quick access to Westhills Towne Centre, with its wide range of shopping, dining, and entertainment. Commuters will love the easy connection to downtown via Sarcee Trail or the nearby LRT, while families benefit from excellent schools, playgrounds, parks, and the nearby Westside Rec Centre. A well-connected pathway system winds through the neighbourhood—ideal for biking, running, or weekend strolls with the kids.Inside, the home is bright, welcoming, and well maintained, offering over 2,400 sq ft of living space. The main floor features vaulted ceilings, hardwood floors, and a spacious living and dining area. The kitchen offers ample prep space, newer stainless steel appliances, and opens to a sunny south-facing deck and backyard—ideal for relaxing or entertaining. A cozy family room with gas fireplace, a bedroom or office, full bath, and laundry complete the main level.Upstairs is a large primary bedroom with 4-piece ensuite, two more bedrooms, and another full bath. The finished basement offers a big rec room, cold room, and generous storage.Recent upgrades include a Telus alarm system (2022), new fridge and dishwasher (2025), gas stove/range (2019), microwave (2020), dual-sequence furnace (2024), and a roof (2024) with transferable warranty. The hot water tank, humidifier, furnaces, and all water supply lines (no more poly B) were replaced Dec 2024–Jan 2025 and are under transferable warranty. Also includes a double attached garage and hot tub. A move-in ready home in a location you don’t want to miss. (id:57557)
Ph4 - 2323 Confederation Parkway N
Mississauga, Ontario
Three bedroom penthouse suite with appointed rooms and 14th floor panoramic views. Convenient building amenities include gym, sauna, party room, indoor pool and visitor parking. Fast access to shopping, groceries, restaurants, banks, schools, and minutes to the QEW for easy commuting. (id:57557)
9516 120th Street
Surrey, British Columbia
Opportunity to acquire a fully fixtured pet store located in a busy shopping plaza in Surrey, BC. Surrounded by complementary businesses and offering strong visibility, this location is ideal for an entrepreneur looking to start or relocate a pet retail concept. The sale includes approximately $35,000 worth of inventory, along with all existing fixtures and equipment. Gross rent is approximately $6,100/month, with a lease in place until January 31, 2027 and one 5-year renewal option available. Easy to show - contact for more details. (id:57557)
68 Randolph Drive
Vaughan, Ontario
* Location! * A few-year-old luxury home in the prestigious valleys of Thornhill and built by reputable Remington Home. Luxury Home with 5 Bdrm + Library on the second floor, total 6 bathrooms. Library with a high ceiling over 14 feet. 6-Bathroom, 10' Ceiling on Main, 9' Ceiling on 2nd Flr. Modern Kitchen W/High-End Appliances, Central Island W/Granite Countertop.Fin/Bsmt W/Large bed Rm, Excise Rm, & media room. Over 5,200 Sqft Of Meticulously Finished Living Space, Perfectly Designed for Family Living and Grand Entertaining. Easy access to Hwy 7/407/400 via 401/404 (10 min), nearby shopping mall (Promenade)/ community Centre (Lebovic Campus) * This home has plenty to offer and enjoy. Being Minutes To Top-Ranked Schools, Carrville community centre, Rutherford Go. station, etc. (id:57557)
52 Queensway Drive
Richmond Hill, Ontario
Well Kept Luxury Home In Demand Area. 5 Bedroom Luxury Tribute Home.12' Ft Ceiling, 2-Way Gas Fireplace,Skylite Open Concept. , 3 Ensuite , Approx. 3245 Sft. Walk To Top Ranking Bayview Ss (Ib), Silver Stream Ps(Gifted) & Other Amenities. Interlock Drvway & Wkway Can Park 6 Cars. Walk To Community Centre & Parks, Schools, Shopping Plaza, Restaurants & More! Minutes To Go Station & Hwy 404 & 407! (id:57557)
#50 320 Secord Bv Nw
Edmonton, Alberta
Welcome to this impressive 1550 sqft unit with Walk-Out Townhouse, This is a great opportunity for investors and first time home buyer. This condo nestled in a favourite community of Secord which is near to lots of amenities and easy access to Anthony Henday and Yellowhead trail. 3 bedrooms and 2.5 baths, open concept layout in the main floor, perfect for both relaxing in or entertaining guests with ease. This home is 2 years old, featuring modern finishes and high-end fixtures throughout. quartz countertops for the kitchen and bathrooms, stainless steel appliances, huge storage space. The primary room has Ensuite and walk in closet, and 2 additional bedrooms. Enjoy the backing to green the main level deck or walkout basement patio. lots natural light floods through lots of large windows. (id:57557)
112 13438 Central Avenue
Surrey, British Columbia
Excellent value! Modern 2-bed, 2-bath townhome in the heart of Downtown Surrey. 842 sq ft across two levels with soaring 9'4" ceilings and a spacious 4-piece ensuite. Featuring a private patio with sleek glass railing. Walk to SFU, SkyTrain, Central City Mall, library, shops, and dining. Includes 1 parking + 1 lockers. Enjoy top-tier amenities: concierge, gym, sauna, and fitness room. Unbeatable location--act fast! (id:57557)
1122 Olivine Mews
Langford, British Columbia
Welcome to 1122 Olivine Mews, a beautifully appointed home steps from Bear Mountain and offering panoramic views from all principal rooms. Featuring 3 bedrooms, 4 bathrooms, and over 2,147 sqft of thoughtfully designed living space, this home blends functionality with exceptional style. The main floor impresses with a bright, open layout, highlighted by a gourmet kitchen with stainless steel appliances, a gas stove, and an oversized peninsula,perfect for entertaining. The elegant living room showcases a designer fireplace and flows seamlessly onto a spacious patio, where sweeping mountain and ocean vistas create an ideal setting to relax or entertain. Upstairs presents three generous bedrooms, a sleek main bathroom, and a convenient laundry area. The luxurious primary suite presents a walk-in closet, a spa-inspired ensuite, and captivating ocean and city views. The lower level features a large rec room, a 3 piece bathroom, and flexible space ideal for a media room with direct access to a fully fenced walkout patio and backyard. Complete with a double car garage, air conditioning, and Built Green certification, this sophisticated home offers the perfect blend of luxury, lifestyle, and convenience. (id:57557)
17175 And 17181 Mcneil Road
North Stormont, Ontario
Discover the perfect canvas for your dream home with this spacious vacant 200ftX 300ft lot, offering a rare chance to design and build a custom residence tailored to your unique vision with David R. Coleman General Contractor Ltd. Ideally located in a desirable and well-established neighbourhood, this lot is surrounded by natural beauty. Enjoy a peaceful quiet space that you will love. With services and utilities readily available nearby, building can start without delay. Whether you're envisioning a modern masterpiece or a timeless family home, this property offers the ideal foundation for your future. Don't miss this incredible opportunity to secure a premium piece of real estate. Start planning your custom-built home todaythis is where your future begins! Please note: All offers must be conditional upon entering into a builder contract with David R. Coleman General Contractor Ltd. (id:57557)
17175 Mcneil Road
North Stormont, Ontario
Discover the perfect canvas for your dream home with this spacious vacant lot, offering a rare chance to design and build a custom residence tailored to your unique vision with David R. Coleman General Contractor Ltd. Ideally located in a desirable and well-established neighbourhood, this lot is surrounded by natural beauty. Enjoy a peaceful quiet space that you will love. With services and utilities readily available nearby, building can start without delay. Whether you're envisioning a modern masterpiece or a timeless family home, this property offers the ideal foundation for your future. Don't miss this incredible opportunity to secure a premium piece of real estate. Start planning your custom-built home todaythis is where your future begins! Please note: All offers must be conditional upon entering into a builder contract with David R. Coleman General Contractor Ltd. (id:57557)
2140 Valley Street
North Stormont, Ontario
Move-in ready & renovated 3-bedroom bungalow! Updates include upgraded 200-amp electrical service, all-new plumbing including sewer lateral, new roof with 1/2 plywood, full ice shield, and added subfloor throughout the main level. On the main floor enjoy a brand-new kitchen, 5piece bathroom with main floor laundry, new doors, trim, and flooring throughout, plus a replaced patio door. The partially finished basement offers a new 3-piece bath with washer and dryer connections rough in plumbing for future kitchen and 2 roughed-in bedrooms with new egress windowsperfect for future in-law or guest space. Outside, enjoy a new deck, new patio walkway, detached 2-car garage (24'X24'), carport, and plenty of parking. The large, private backyard is ideal for entertaining or relaxing. A beautifully updated home just unpack and enjoy! (id:57557)
1103 Cordero Cres
Campbell River, British Columbia
For more information, please click Brochure button. Beautiful Family Home in Desirable Cordero Neighborhood. Welcome to this spacious and well-maintained family home located in the sought-after Cordero neighborhood of South Campbell River. With plenty of living space and a large, versatile yard, this property is perfect for families, outdoor enthusiasts, and anyone seeking comfort and convenience. The expansive backyard offers gated access, making it ideal for RV or boat parking—and there's even room to build a future shop. The oversized attached garage provides ample space for parking, storage, and includes a built-in vacuum system, access to the crawl space, and a new hot water tank with a 9-year warranty for added peace of mind. Enjoy year-round comfort with a central heat pump and furnace system—keeping the home cool during hot summer days and cozy throughout the colder months. Don’t miss your opportunity to live in this welcoming, family-friendly neighborhood with so much to offer! (id:57557)
703-93 Arthur St Street
Guelph, Ontario
Welcome to 93 Arthur Street South, nestled in the heart of Guelphs vibrant and highly sought-after Metalworks community. This brand-new 1-bedroom, 1-bathroom condo features a bright, open-concept layout with upscale finishes throughout, including quartz countertops, stainless steel appliances, in-suite laundry, and central air conditioning. Step out onto your private balcony to enjoy a quiet morning coffee or unwind after a long day. Rent includes heat, water, Wi-Fi, and air conditioning only electricity is extra. One dedicated parking space is also included for added convenience. As a resident, you will enjoy access to a full suite of premium amenities, including a state-of-the-art fitness centre, co-working lounge, party room, pet spa, and an outdoor terrace complete with a fire pit. Just steps from the Speed River, downtown Guelph, and the GO Station, this home offers the perfect blend of comfort, community, and connectivity ideal for professionals or couples looking to experience one of the city's most dynamic neighbourhoods. (id:57557)
24430 Highway 35 Highway
Lake Of Bays, Ontario
Acreage and country home close to Huntsville! Charming country home located on 8.64 MAGICAL ACRES surrounded by HUNDREDS OF ACRES of crown land. Two (2) bedroom, one (1) bathroom home with an attached garage and full unfinished basement, ready for your finishing touches and room to expand. New ceramic floor tile was installed in the kitchen in October 2024. A WETT Certified wood stove is conveniently located in the main floor living room to keep you warm on those chilly winter evenings or to offset the cost of the oil furnace. The steel siding and roof are both attractive and low maintenance. Outbuildings include a barn, garden shed, and two other outbuildings for your homesteading dreams. The fenced pen outside the back door is perfect for pets and kids. A charming creek meanders down through the property from a spring-fed pond, which the property also fronts on. A 10-minute walk on the trail through the bush will bring you to the pond, a lovely spot for a skating rink in the winter, or picnic in the summer. The forest is predominantly maple bush, ideally oriented to tap trees with buckets or lines to make your own maple syrup. Access to OFSC Snowmobile trails directly across the road. Close to public access points on Lake of Bays, Goose Lake, Public school and amenities. LOW property taxes for acreage in Muskoka. Beautiful location to raise a family, small homestead, enjoy quiet country living, or even as an investment property as a short-term rental this close to Algonquin Park. The possibilities are endless here! 5-minute drive to the Village of Dwight and Irwin Memorial Public School to the North, 5 minutes to Village of Dorset to the South. 20 minutes to downtown Huntsville. 15-20 minute drive to Algonquin Provincial Park. Don't miss this opportunity to be surrounded by nature but close to amenities. (id:57557)
284 Terry Road
Enderby, British Columbia
Tucked away at the end of a quiet road, this custom-built 4 bed, 4 bath home sits proudly on a tranquil 2.89-acre private lot with breathtaking valley views that stretch for miles. East-facing for beautiful sunrises and shaded evenings, this is where nature meets refined living. Inside, you're welcomed by 9ft ceilings and a dramatic 18ft vaulted living room, anchored by a propane fireplace with real stone surround and oversized windows that flood the space with light. The custom kitchen cabinetry, exposed fir timber frame beams, and flowing layout create a warm yet elevated atmosphere. Upstairs, 12ft ceilings add volume to the bedrooms, while a Juliet balcony from the primary suite overlooks the great room below. A charming kids' play loft in the second bedroom adds creativity and fun to the home’s thoughtful design. The fully finished walk-out basement suite boasts large windows, a private entry, and stunning views—ideal as an income helper or used for guests, family, or flexible living. Step outside to enjoy multiple decks perfect for relaxing or entertaining, all surrounded by privacy and pristine natural beauty. A 590sqft shop/barn with loft and a heated, insulated workshop provides ample space for hobbies, storage, or outdoor toys. With a seasonal creek, and direct access to trails (even a trail to a pond to skate on in the winter), this property is a rare blend of craftsmanship, comfort, and connection to the land. This is one you definitely want to see! (id:57557)
77 Diana Avenue Unit# 168
Brantford, Ontario
Welcome to this beautifully maintained 3-story townhouse in the heart of Brantford! Featuring 2 spacious bedrooms plus a versatile den, this home offers the perfect blend of comfort and convenience. The bright and open layout is ideal for families or professionals, with a modern kitchen, cozy living areas, and plenty of natural light. Located in a desirable neighborhood, you’re just minutes from top-rated schools, parks, grocery stores, and other essential amenities. Whether you’re a first-time buyer or looking to upgrade, this home is a fantastic opportunity. Don’t miss out—schedule your viewing today! (id:57557)
71658 Old Cedar Bank Lane
Bluewater, Ontario
This Price is not a Misprint! Attention Investors, End Users or Families looking for a turn key place to call home. Stunning Sun-Drenched Solid Brick Raised Bungalow on 1/3 of an acre - possible double lot. Located in desirable Cedarbank Lakeside subdivision with deeded access to the beach across the street and only 5 minutes north of Grand Bend. Open-Concept Main Floor Living and Dining Area with gorgeous engineered hardwood floors, natural wood-burning fireplace and Floor to Ceiling windows - great for large family get-togethers. Newly Designed Kitchen with upgraded Maple cabinetry, quartz counters/backsplash, Large Island, New S/S appliances and plenty of cupboard space. Walkout from kitchen to large deck overlooking mature landscaped yard with no neighbours behind - offering pure serenity ... a nature oasis. Newly Renovated and Insulated Bunkie with a baseboard heater - ideal work from home space or guest suite for visiting family. Large Principal Bedroom with large window and oversized closet. Large Spa-Like Bathroom with oversized tup and designer vanity. Other 2 bedrooms a good size for growing family. Professionally and fully finished lower level boasting a massive family room with above-grade windows - lots of natural light. Separate 4th Bedroom - ideal for teen suite/home gym. Spacious 3-Piece Bath and Laundry area. Upgrades galore including but not limited to windows, floors, trim, kitchen, baths, light fixtures, furnace, a/c.....the list goes on. Nothing to do but move in! A short 15 minute drive to Bayfield. Minutes to Golf Course and Marina. (id:57557)
19420 Opeongo Line
Madawaska Valley, Ontario
This 3 bdrm 2 storey home with a bathroom on each floor welcomes you. Kick off your shoes in the driveway side mudroom and enter the heart of the home with a dramatically stunning hardwood ceiling and abundant maple cabinetry. The patio door to the south facing backyard extends your entertainment area and bathes the kitchen in sun all day. You'll enjoy the functionality of the main floor laundry room and the ease of access from the dining room into the living room area as you cosy in there and absorb this home's embrace. The upper level is where all 3 bedrooms and a 3 piece bathroom are located. Central air only 2 yrs old and furnace only 3 yrs old. New roof on the back of the house. This home is steps away from church, groceries, gift shopping, banking, post office, restaurants and more. The hospital in town has a 24 hour emergency room and many diagnostic services. The community here is vibrant and warm and welcoming. (id:57557)
60 Baker Street
Cobalt, Ontario
Hillside Home in Cobalt with Town Views!Looking for a project with potential and a view? This spacious 2+1-bedroom home in Cobalt, perched on a hillside, offers a fantastic vantage point of the town from its front porch. Inside, you'll find generous rooms, some featuring original hardwood floors, adding character and warmth. While the usable yard is limited and parking is tight with space for one car, the stunning view more than compensates. (id:57557)
13 Mabern Street
Barrie, Ontario
Stunning Model Home Offering Approx. 3,600 Sq Ft of Living Space. This beautifully designed home features a professionally finished basement by the original builder, enhancing both functionality and style. The bright and airy main floor showcases a spacious open-concept living and dining area, complete with a cozy gas fireplace perfect for relaxing or entertaining. The upgraded kitchen is a chefs dream, boasting sleek quartz countertops, stainless steel appliances, a stylish backsplash, and a large island with an extended breakfast bar. Additional main floor highlights include a generous walk-in storage closet, a cozy library, mudroom, and a pantry providing ample storage and convenience. Upstairs, you'll find four spacious bedrooms, including a luxurious primary suite with a 5-piece ensuite and a custom dressing room. A bonus loft area adds extra space for work or relaxation. The finished basement offers even more living space with a media room, an additional bedroom, a den (ideal for a future kitchen), and a 4-piece bathroom making it easily convertible into a separate apartment with a potential side entrance. (id:57557)
93 Copperstone Common Se
Calgary, Alberta
***BUYER INCENTIVE*** Seller is paying your first 3 month of condo fees!!! Welcome to this beautiful townhome, offering comfort, style, and functionality across three spacious levels. Step into the large front foyer and continue into the open-concept main floor, featuring a bright living area and a modern kitchen with granite countertops, stainless steel appliances, a central island, extended counter space, and a convenient powder room. With ample cabinetry, storage is never a concern.Upstairs, you'll find the primary bedroom complete with a walk-in closet and a 4-piece ensuite – a perfect retreat after a busy day. A second bedroom and full bathroom are located just down the hall.The top floor boasts a large, versatile loft space that can serve as a bonus room, office, family room, or second living area. The basement includes a laundry area and additional storage.Located in the heart of Copperfield in Calgary’s vibrant SE, this home is close to a large green space. Enjoy easy access to schools, parks, playgrounds, and walking paths, with nearby shopping, dining, and amenities just minutes away. Commuters will love the quick connections to Deerfoot Trail, Stoney Trail, and public transit, making it a convenient spot for getting around the city. Call for your private showing today!!! (id:57557)
373 Pinnacle Trail
Aurora, Ontario
Welcome to this fully renovated 4-bedroom, 3-bathroom semi-detached home located in one of Aurora's most desirable neighbourhoods. This spacious and updated home features new hardwood flooring throughout and a layout designed for both functionality and comfort. The main floor includes a brand-new kitchen (2023) with granite countertops, a centre island, stainless steel appliances, and a walkout to the back deck - perfect for entertaining. The combined living and dining room also has a walkout to the side yard, offering plenty of natural light. A separate family room with a two-sided fireplace provides a cozy retreat. Upstairs, the king-sized primary bedroom includes a walk-in closet and a renovated 3-piece ensuite (2023) completing the upper level. The finished basement features a large recreation room, cold room, and a dedicated laundry area. Outside, the fully fenced backyard offers privacy and outdoor space for the whole family. Conveniently located near top-rated schools, shopping, Highway 404, and the Aurora GO Station, this home is ideal for families commuters alike. (id:57557)
3105 1328 W Pender Street
Vancouver, British Columbia
Experience luxury living with stunning views of Stanley Park, the North Shore mountains and downtown Vancouver from this spacious and bright 3-bedroom, 3-bath upper corner unit. Enjoy the comfort of a natural gas fireplace that helps lower heating costs. Ideally located within walking distance to the Seawall, Stanley Park, Robson Street, Pacific Centre, the Vancouver Art Gallery, restaurants and SkyTrain stations. This well-appointed residence offers amenities including a concierge, indoor pool, sauna/steam room, gym, media/party room, meeting room, guest suite, plus one locker and one secured parking space, and visitors' parking. Don't miss this rare opportunity to own a waterfront property in one of Vancouver's most sought-after locations! (id:57557)
602 Weir Crescent
Warman, Saskatchewan
Great opportunity to live in a brand new home in Warman close to the Legends Golf Course, Sports Centre, grocery stores and all other amenities. 1,530 sqft bi-level. Spacious/open concept with extra high 9’ ceilings up and 9' down giving it a light/bright/ modern feel. Main level is perfect for entertaining guests. Kitchen has pantry, tile backsplash, quartz countertops and ample cupboard storage. You'll love the luxurious en-suite bathroom off the primary bedroom with double sink, soaker tub & beautiful custom tile shower. Lots of high-end finishings throughout with upgraded vinyl flooring, unique fixtures, and tile work. Other notable features include a gorgeous electric fireplace in the living room & a covered deck (vinyl deck/ no stairs). Also has an insulated triple attached garage and a triple concrete driveway. South facing front with lovely street appeal. Established local builder, Blanket New Home Warranty, call today! (id:57557)
5440 16 Avenue
Delta, British Columbia
Presenting a RARE LAND ASSEMBLY opportunity in the heart of Tsawwassen, spanning over 8 ACRES along 53A Street and key parcels on 16th Avenue. Located within the newly updated OCP MULTI-RESIDENTIAL this prime development site is ideal for innovative housing forms such as FOURPLEX with GARDEN SUITES, MIXED-USE COMMUNITY SPACES, boutique COMMERCIAL, DAYCARES and CAFES & more. Steps to South Delta Secondary, Cliff Drive Elementary, Winskill Park, and Tsawwassen Town Centre, this walkable, family-oriented neighborhood offers a vibrant lifestyle. With limited land supply & strong community demand, this is a PREMIER OPPORTUNITY for forward-thinking developers to shape the future of South Delta. (id:57557)
115 Hunt Road
Saskatoon, Saskatchewan
Welcome to this spacious and beautifully maintained two-story split in the highly desirable Dundonald neighborhood. Offering 1,736 square feet of well-designed living space, this 3-bedroom, 3-bathroom home is perfect for families seeking comfort, functionality, and a fantastic location. The layout is bright and inviting, with tons of natural light and generous family living areas throughout. The home is fully developed and loaded with great features, including central air conditioning, updated shingles, updated windows, updated furnace, and updated water heater—providing comfort and peace of mind for years to come. Step outside to enjoy the huge, mature yard, ideal for kids, pets, and outdoor entertaining, complete with a beautiful deck for relaxing or hosting guests. The double attached garage offers direct access to the home, and there’s plenty of storage throughout the house. Don’t miss your chance to own this move-in-ready gem in one of Saskatoon’s most sought-after communities! Call today for your private tour! (id:57557)
1282 103rd Street
North Battleford, Saskatchewan
This is an investors delight! Currently fully tenanted and tenants would like to stay! This is a turn key investment. All units have 1 bedroom and one bathroom. All units are on separate power and pay their own power bills. The water and energy bills are included in the rent. There are laundry facilities in the basement and available for all units. New shingles were done in the past few years along with new flooring throughout a good portion of the property and glazing of a few windows. The north side stairs have been rebuilt for durability. Unit 1 pays $865/month and units 2 & 3 pay $695/month for a total of $2,255/month plus power. Unit 3 has access to the entire 3rd floor, where their bedroom is, and unit 2 has access to the balcony that has been recently rebuilt for durability. If you're looking for a great investment to get some passive income, this may be the place for you! Please note that the photos were taken PRIOR to these tenants moving in. Call today for your private showing! (id:57557)
1917 E 22nd Avenue
Vancouver, British Columbia
As-is, Where-is. Location! Location! Location! Single Family Home in a very desirable neighbourhood. Very close to amenities like schools, parks, recreation, shopping and public transportation. 2 skytrain stations are just 5 to 8 mins drive. Renovate, build your dream home, or hold. Measurements done by Cotala Media Company. Open House: April 19, 2025, Saturday, at 2-4pm. Offers will be presented on APRIL 20, 2025 2PM. (id:57557)
75 6888 Robson Drive
Richmond, British Columbia
Situated in the prestigious Stanford Place by Polygon, this impeccably updated townhouse exudes timeless sophistication and modern comfort. The home features brand new laminate flooring, freshly painted interiors, and a full suite of gleaming new stainless steel appliances. The versatile entry-level office is ideal for professionals or creatives who work from home, while the upper level hosts generously proportioned bedrooms designed for restful living. Entertain effortlessly on the expansive patio or unwind in the private, newly fenced yard. The freshly painted tandem garage offers ample space for parking, storage, or a home gym. A turn-key residence in an exceptionally well-managed enclave surrounded by wonderful neighbours. Create your memories here! (id:57557)
304 8300 General Currie Road
Richmond, British Columbia
Great Value! 2 level townhome in Camelia Garden. This spacio0us townhome has a functional layout, featuring two huge bedrooms upstairs and one oversized den on the main floor with 2.5 bathrooms. The den can easily be converted into third bedroom. Master bedroom, living room and balcony look over to beautifully landscaped garden with tons of natural light. The unit has been well maintained, with laminated flooring, fridge, range and hot water tank having been updated over the past years. This quiet family oriented complex is located in the heart of Richmond, steps to General Currie Elementary schools, parks, Richmond Shopping Centre and transit. Take quick action before it's gone. (id:57557)
1707 Blaine Avenue
Burnaby, British Columbia
Custom built, stylish & modern 1/2 duplex in prime Burnaby neighbourhood! Less than 1 yr old, we have over 2700 sf of thoughtfully designed family home. NO STRATA FEES. Pictures speak a thousand words! Well designed, open concept floor plan with high ceilings on the main floor. Gourmet kitchen with integrated appliances & grand waterfall island. Built-in bar & coffee station. Retractable bi-fold patio doors open into a serene, private backyard & back deck for all your family fun & entertainment. Expansive rich millwork & built-ins throughout the home. AC & HRV system. BASEMENT has a completely separate 3br/2bath legal suite for extended family or rental. Easy access to Lougheed Hwy & 10 min drive to Burnaby Lake, Amazing Brentwood, Costco, Hwy1, schools & parks. (id:57557)
8000 Devito Drive
Trail, British Columbia
Zoned for both High-Density Multiple Family Residences and duplexes, these 2 parcels in Trail, British Columbia, makes this 9-acre park-like land assembly ripe for development. Nestled between the beautiful Monashee and Selkirk Mountains it has both mountain and river views. The parcel is located on Devito Drive with its services, just above the Rose Wood Village Seniors Community and a short walking distance to the Waneta Plaza Mall with its shops, services and restaurants. It’s a gorgeous setting with nearby town amenities. Building to maximize the land potential could provide much needed residences that are community-oriented and have access to many local recreational activities Including hiking, golfing, biking, fishing and skiing. (id:57557)
425 Du Domaine Road
Alfred And Plantagenet, Ontario
Your private oasis is just an hour away from Ottawa, and it's waiting for you in the delightful community of Lefaivre! This stunning waterfront split-level home boasts beautiful hardwood flooring throughout. Step into your bright kitchen with a cozy eat-in area that flows seamlessly into the open concept living room perfect for entertaining! Plus, you'll appreciate the convenience of main level laundry. Feel the warmth of your four-season sunroom as it overlooks the breathtaking riverfront. This home features two generously sized bedrooms and two full bathrooms, providing all the space you need. The fully finished basement is a fantastic bonus, offering endless possibilities as a recreation room or whatever your heart desires. This property is truly one of a kind! Don't miss out on the chance to turn your dream home into a reality! (id:57557)
300 Edgehill Drive Nw
Calgary, Alberta
Investors, flippers or first time home buyers this home has a wide array of potential. Located in the sought after community of Edgemont and backing onto a park playground. This 4 level split home features a main floor with laminate and tile flooring throughout. A large front living room with 12ft sloping vaulted ceilings, dining room, kitchen with plenty of cupboard space and breakfast nook. The upper level features the primary bedroom with 3pc ensuite. Two other good sized bedrooms and full bathroom. The lower level features a fourth bedroom, 3pc bathroom, a large family room with wood burning fireplace and laundry room with a separate side entrance with walk-up. The basement features a kitchenette, flex room and plenty of storage. Large backyard with outdoor patio, back lane and views of a playground. Located just minutes from schools, shopping, restaurants, parks and playgrounds. This is the perfect home if you’re looking to put your own personal touches on a home. Don’t miss out on this opportunity. Make your private showing today. (id:57557)
86 Lebel Avenue
Kirkland Lake, Ontario
ADD THIS FULLY RENTED 1682 Sq Foot DUPLEX to your investment portfolio or live in one unit and rent out the other unit to help subsidize your costs. Each unit has 810 Ft of living space. THE 2 Bedroom MAIN LEVEL UNIT has a spacious kitchen, living room, modern 3 PC Bathroom, laundry hook-up and a welcoming covered front porch. THE 3 bedroom 2ND LEVEL UNIT has nice floor to ceiling height, hardwood in most of the rooms, a kitchen with laundry, 3 PC Bathroom & living room with owned gas space heater & a deck. 2023: $22,200 gross income. Separate Hydro Meters (tenants pay their own hydro). Circular Driveway, 3- 4 parking spaces & a 16 ft x 22 ft detached garage. MPAC Code 332 (Duplex) ADDITIONAL INFO: (H20 / SEWER 2025 COSTS: $497.05 flat quarterly) (Heat: Furnace in the basement heats the main level unit. Free Standing Gas Heater in the upstairs unit heats that unit for 2023: $2,309.47). **EXTRAS** Excluded: Tenant belongings & all appliances on the main level. (id:57557)
123 Woods Street
Kirkland Lake, Ontario
ATTRACTIVE WELL-MAINTAINED BUNGALOW with a large detached garage & backyard. A windowed porch /sunroom welcomes you into this personable 2 Bedroom + 1 Bathroom bungalow with main level living room, kitchen with new dishwasher installed in 2025, a 4 piece bathroom & laundry room. There is hardwood flooring in the living room & 2 bedrooms. Some recent updates include: Metal roof & siding on the house (2022-2023). 200-amp breaker panel, plumbing upgrades (ABS & Copper) The appliances are included . The 22 ft x 13 ft detached garage is the perfect place to store those outdoor toys. There is parking for 3 to 4 vehicles & a large backyard. For those of you with young children, St Jerome Elementary Schools is just a short walk away. This well-maintained bungalow would make an ideal home for those looking to downsize or as a first time home. Why rent when you can own? Additional Info: (2024 MUNICIPAL TAXES: 1619.29) (Water Sewer Taxes 2025: $219.41 Flat quarterly as of July 2025) (HEAT last 12 months: $1,103.00) (HYDRO last 12 months: $978.04) (id:57557)




