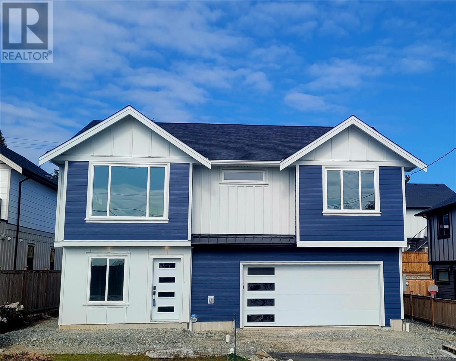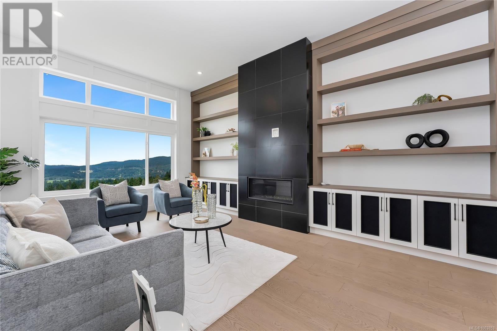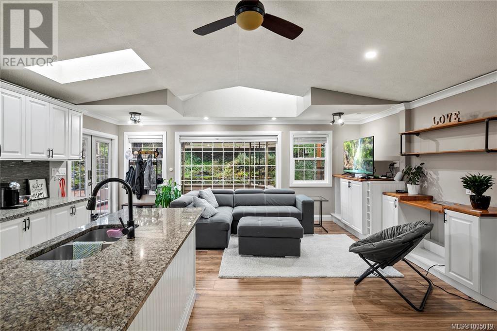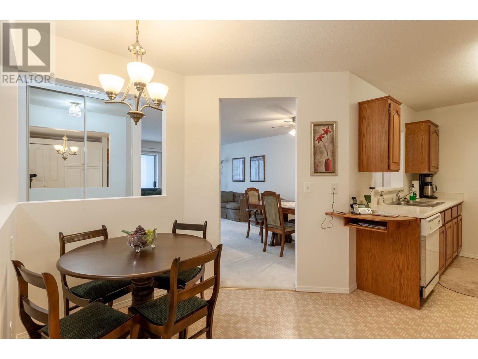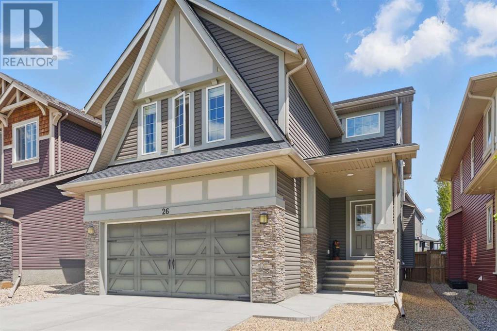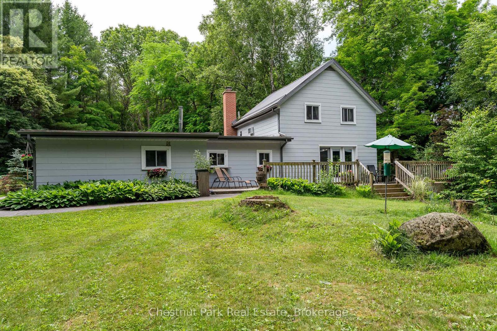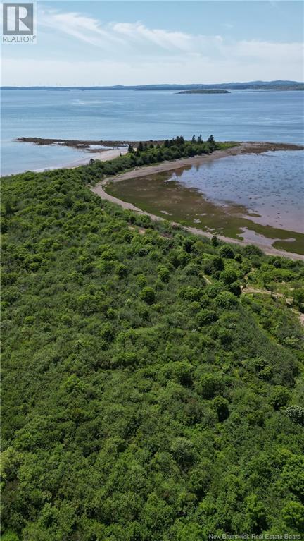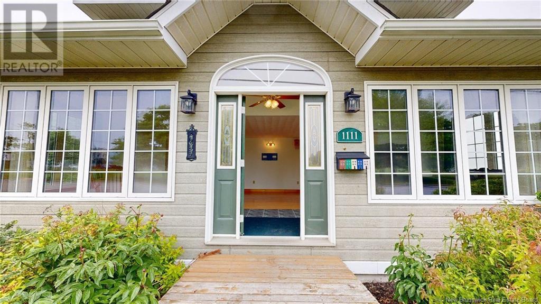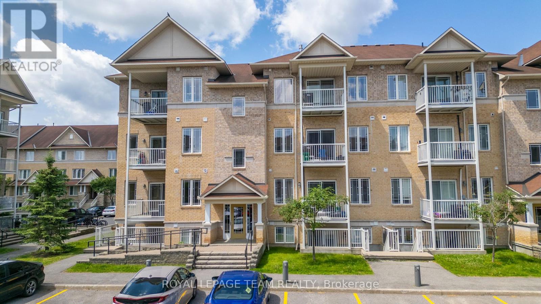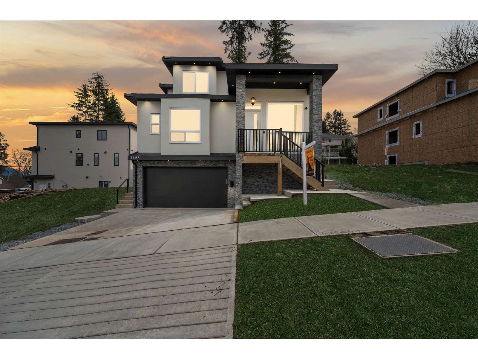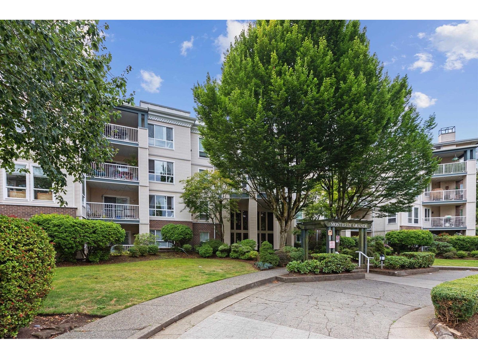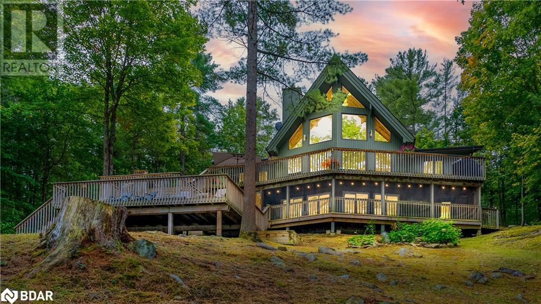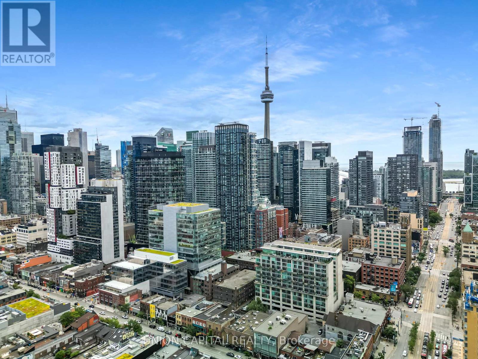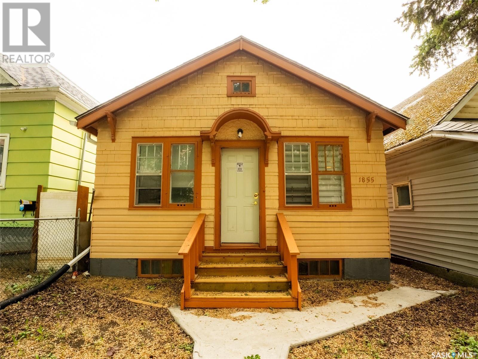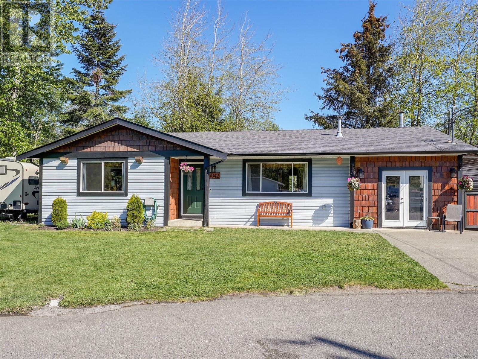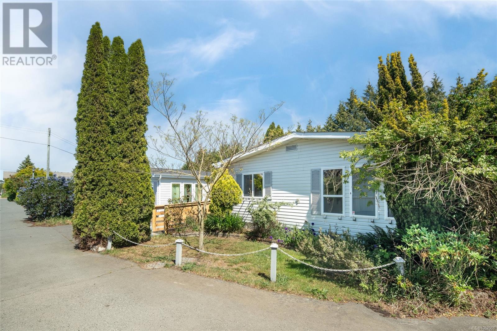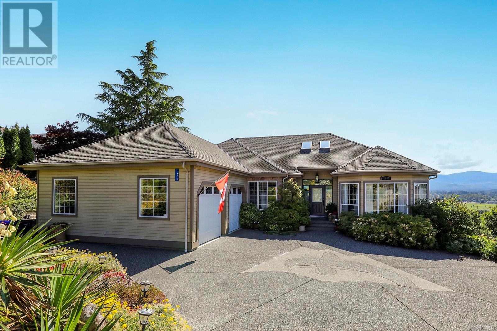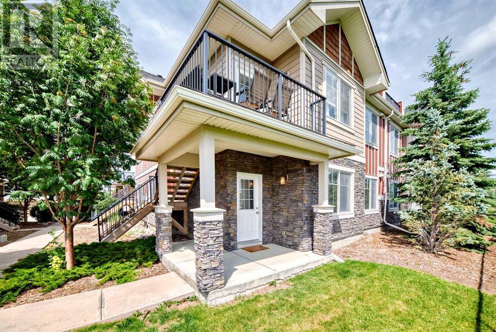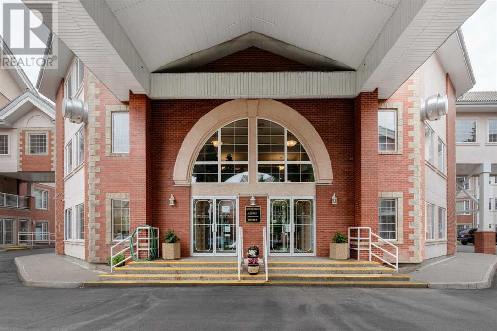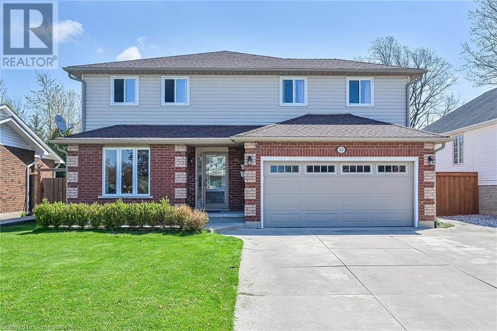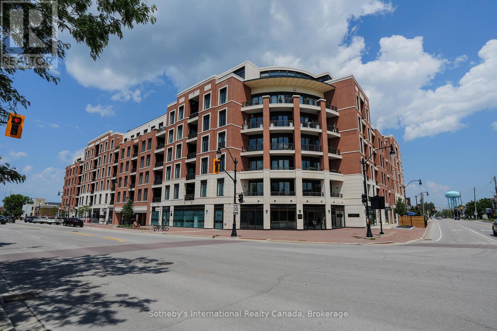7072 Central Saanich Rd
Central Saanich, British Columbia
This Beautiful New Home located on a quiet Country road with Impressive Valley Views that will inspire. Offering a 3 Bedroom, Living area top floor layout plus a walkout 1 Bedroom Self Contained Legal Suite down, Suite with it's own separate Power Meter and Laundry! You will love the Gorgeous Setting in Rural Saanichton, 10 minutes to Sidney, Airport & Ferry and 10 minutes to Uptown. Walk across the road to the local Farmer's Markets for your fresh vegetables or play a round at Vancouver Islands best Mini Golf. This home offers 2400 square feet with the double garage and extra parking! 2-5-10 Year Warranty. 4 total bedrooms, + Den, 3 bathrooms, Bright, open layout with Vaulted Ceiling, Engineered Flooring, Tiles, Heat Pump, Fireplace, Gas HW & BBQ outlet, Gas/Electric stove outlets, wired for EV charger. Sunny Yard is Fenced, landscaped, and sprinklered. A Fee Simple title with 12 Appliances! Price is + GST...Great value! (id:57557)
104 1454 Bear Mountain Pkwy
Langford, British Columbia
Beautifully appointed home in Bear Mountain’s sought-after Cypress Mews neighbourhood. This private home offers over 2000 sqft of bright, functional living space and generous patios for effortless indoor-outdoor living. The 10ft entry level presents a versatile den or 4th bedroom, a spacious laundry closet, and an oversized double garage. The main floor features 9 ft ceilings, living room with gas fireplace, a chef-inspired kitchen with SS appliances, pantry cabinetry, quartz countertops, dining area, and a west-facing patio.The primary suite includes a spa-like 5-piece ensuite with heated floors, walk-in closet, and patio access. The upper level offers a 13 ft vaulted family room, two well-sized bedrooms, two additional baths,and expansive deck space. Complete with air conditioning throughout this resort home is short walk to the village, dog park, Westin Golf Resort & Spa, Tennis Centre, fitness facility with outdoor pool, and hiking/ biking trails. Golf Membership Available! (id:57557)
3211 Woodrush Dr
Duncan, British Columbia
Elevated above the Cowichan Valley in one of Maple Bay’s most established and sought after communities, this executive home blends comfort, flexibility, & natural beauty. Designed for easy living, the main level offers 2 bedrooms, 2 bathrooms, full laundry, and an open-concept layout that opens to a covered deck with picturesque views. The kitchen features quartz counters, a large island, and is roughed in for a gas range perfect for those who love to cook and entertain. A cozy gas fireplace adds warmth and charm. The lower level includes a rec room, guest bedroom, and a separate-entry area roughed in for a self-contained 1-bed suite—ideal for guests, extended family, or added income. Complete with a heat pump, gas furnace, and EV-ready garage. Just minutes from Maple Bay School, marinas, and world-class hiking and biking trails, this is a rare opportunity to enjoy valley-view living in a secure, well-connected neighbourhood—with the convenience of everyday essentials on the main floor Contact Brock Direct for more information or to book a private viewing (id:57557)
3218 Woodrush Dr
Duncan, British Columbia
Welcome to 3218 Woodrush Drive in the sought-after community of The Properties—one of Duncan’s most desirable neighborhoods. This well-designed home is just steps from a new playground, Maple Bay Elementary, and scenic hiking trails. Built for modern living, it features solar panels, A/C, and meets Step 3 BC Energy Code. Inside, enjoy 11’ ceilings, a custom feature wall with built-in cabinetry, and a bright, open-concept layout. The kitchen is finished with a quartz backsplash and high end cabinets with under-cabinet lighting, offering a clean and modern feel. The spacious primary bedroom includes a walk-in closet and a well-appointed ensuite. Downstairs, a roughed-in kitchen provides potential for an in-law suite, mortgage helper, or extended living space. A gas BBQ hook-up adds convenience for outdoor gatherings. With flexible space and energy-efficient features, this move-in ready home offers lasting value—and new mortgage rules may mean 20% down is no longer required. Contact Brock direct for more information or to book a showing! (id:57557)
205 356 Gorge Rd E
Victoria, British Columbia
Welcome home to this bright and beautifully updated 1 bed, 1 bath corner unit, perfectly situated just steps from the scenic Selkirk Waterway. Offering a thoughtful layout and modern design, this condo delivers the ideal blend of comfort, functionality, and lifestyle. Step inside to a spacious open-concept living area, where the kitchen, dining, and living room flow seamlessly—perfect for everyday living and effortless entertaining. Unwind in the renovated spa-inspired bathroom, and enjoy the convenience of a generous in-suite laundry room with additional storage—perfect for keeping things organized. The bedroom is generously sized, with large closets and plenty of room for extra furnishings. This unit is designed with accessibility in mind, featuring wider doorways and lowered light switches, making it ideal for a variety of lifestyles and needs. The building also offers parking, a storage locker and a rooftop deck, an incredible space to relax or entertain with stunning views. (id:57557)
2206 Millstream Rd
Langford, British Columbia
Check out this beautiful family home perfect for first-time home buyers; located on a 13,000+ SqFt lot, in a desirable Langford neighborhood; ready for whatever plans you have in store. Step into this renovated rancher with perfect natural light provided by a variety of skylights. Discover a renovated kitchen with all stainless steel appliances, 3 good-sized bedrooms including a large Master bedroom with all the storage you could ask for in the walk-in closet and the full bathroom en-suite. Enjoy the outdoors with your spacious patio perfect for hosting or enjoying privately with the family. Located near future development sites, all the amenities you will need, bus routes and schools. This home is sure to have all you need and more, ready for you and your family to call home, retired folks to settle into, a great starter home or for developers to be creative on a R2 zoned lot with duplexes permitted there is ample development potential. Call now to view your dream Langford property! (id:57557)
1329 Klo Road Unit# 208
Kelowna, British Columbia
Amazing Value! Spacious 2 bedroom 2 bath home at Gordon Park Village. This is a well kept home with some nice features. It has an open plan. There is extra pantry space added to the kitchen and a spacious utility room. The ensuite has a tub/shower, toilet and sink. The main bath has a shower. The home is east facing with a view of the mountains. The storage locker is steps away on the same floor. It has an enclosed garage type parking stall assigned to it which provides extra personal storage. This is a society building so the purchase must be with cash, no mortgages. The building has a woodwork shop, small gym, and a common kitchen dining area. Come, take a look. (id:57557)
851 Old N Thompson Highway Unit# 4
Clearwater, British Columbia
Welcome to 4-851 Old North Thompson Hwy, located in the friendly 55+ community of Sunset Village. This beautifully renovated 2-bedroom, 1-bath home has been thoughtfully updated throughout. The kitchen shines with new stainless steel appliances, sleek countertops, backsplash, cupboards, a kitchen island, coffee bar, updated lighting, hardware, black modern sink, all the finest finishes - you name it! The bathroom is equally impressive with a new tub surround, fresh tiling, stylish vanity with floating marble-look sink, and great lighting. With new paint, trim, doors, flooring and hardware throughout, all you can think of, all that’s left to do is move in and enjoy! (id:57557)
26 Mount Rae Ridge
Okotoks, Alberta
Nestled in the scenic community of Mountain View, this stunning 2-storey home offers breathtaking west-facing mountain views and direct access to nature. Just steps from ravine walking paths and on a dedicated school bus route, this location is ideal for families of all sizes. Pride of ownership shines throughout the spacious and thoughtfully designed floor plan. The main level features rich hardwood and tile flooring, a bright living area, and a well-appointed kitchen with upgraded stainless steel appliances and a convenient pantry. Upstairs, you'll find three generously sized bedrooms, including a primary retreat with a walk-in closet and a luxurious 5-piece ensuite. A bright bonus room and an additional full bathroom complete the upper level. The professionally developed basement includes a large family room, a full bathroom with a wall-to-wall shower. Enjoy the perfect balance of small-town charm and natural beauty in this exceptional home—just a short walk from nature’s backyard, all while soaking in the stunning mountain views. (id:57557)
838151 4th Line E
Mulmur, Ontario
Welcome to Rookery Creek Farm - 76 Acres in the Heart of Mulmur. Set along the quiet and prestigious 4th Line, this rare 76-acre property offers unmatched natural beauty and exceptional flexibility. With no NEC restrictions and a Managed Forest Plan in place, this is an ideal opportunity to build your dream country estate or enjoy a private retreat while planning your future. The land features rolling hills, mature hardwoods including Silver and Sugar Maples, 100+ Black Walnut trees, and a rare Kentucky Coffee Tree with sellable saplings. A large pond, Lisle creek, extensive trail network, and a pine forest ready for lumbering provide both serenity and potential income. Daily wildlife sightings include deer, woodpeckers, finches, chipmunks, and more. The existing 4-bedroom, 2-bath cottage is modest but charming, featuring a stone fireplace, in-ground saltwater pool, and a separate bunky--perfect for kids or guests. Live comfortably while you design your long-term vision or build new elsewhere on the property. Extras include a historic school bell, proximity to the Bruce Trail, Mansfield Ski Club, Devil's Glen, and the village of Creemore--all just a short drive away. For those seeking even more space and privacy, two adjacent parcels--27 acres and 37 acres--are also available, each with separate PINs. A truly unique opportunity to own a pristine stretch of Mulmur countryside. (id:57557)
#04-01 Red Head Road
Saint John, New Brunswick
Discover an exceptional opportunity to own (+/-) 16 acres of pristine land on Red Head Road, featuring an impressive 640 feet of untouched beachfront along the breathtaking Saint John Harbour. This rare oceanfront lot offers unparalleled privacy, natural beauty, and direct access to serene coastal living all just minutes from vibrant uptown Saint John. With around 3 acres cleared in 2021, this expansive property is perfectly suited for an exclusive residential estate or holds remarkable potential for future multi-unit development. Zoned rural and large enough to accommodate up to 11 rural residential lots, the parcel invites visionary investors and developers alike to explore its full potential. Eligible for the FLIP tax relief program for prospective farmers, this property combines investment incentives with the promise of a peaceful lifestyle. Whether you dream of building a private coastal retreat or a lucrative development project, this lot presents a rare gem in a coveted location. Dont miss your chance to own a slice of Saint Johns coastal paradise with endless possibilities! (id:57557)
1111 Manawagonish Road
Saint John, New Brunswick
Welcome to this charming and well-maintained home offering breathtaking views of the Bay of Fundy. This lovingly cared-for property has had a long term owner, who enjoyed every corner of the home for many years. The main floor features a spacious living room perfect for entertaining, a cozy family room, a convenient half bath, laundry area, and a well-appointed kitchen. Upstairs, youll find two generously sized bedrooms and a beautiful bathroom complete with a relaxing jacuzzi tub. The walk-out basement offers incredible potential with a finished office, a bedroom, a workshop, ample storage space, and a bathroom that's ready for your finishing touch. With its separate entrance, the basement can be easily converted into a rental unit or in-law suite, adding great flexibility and value. The roof is about 4 years old and siding on two sides was replaced around the same time. Whether you're looking for a family home or an investment opportunity, this property offers it all with stunning coastal views as a bonus. Book your showing today as this home won't last long! (id:57557)
G-412 - 275 Larch Street
Waterloo, Ontario
Spacious and Fully Furnished Student/Younge Professional Condo - Spacious Living Area and Dining, Ensuite Bathroom in Primary Bedroom, 5 Appliances (Fridge, Stove, Dishwasher, Washer, Dryer), Fully Furnished (Common Areas and Bedrooms), Couch, Dining Table, Chairs, Bed/Mattress, Desk and Chair, Plenty of Natural Light Throughout Large Balcony With Nice Unblocked View. Walking Distance to , Laurier and University of Waterloo. High speed internet included and tenant to setup his account directly with rogers (id:57557)
4 - 236 Paseo Private
Ottawa, Ontario
Bright and spacious 2-bedroom + den, 1.5-bathroom condo in a prime location! This beautifully maintained unit features an open-concept layout with large windows that fill the space with natural light. The den offers a flexible space for a home office or guest room. Enjoy the convenience of in-suite laundry and accessible parking. Situated steps from a beautiful park and just minutes from the Meridian Theatres, shops, restaurants, and public transit. Ideal for professionals, downsizers, or anyone looking for comfort and convenience in the heart of the city. **It is located on the second level and accessible by a stairlift.** (id:57557)
#117 2204 44 Av Nw
Edmonton, Alberta
Bright and spacious former show suite in Aspen Meadows! This 2 bed, 2 bath corner unit features a large U-shaped kitchen with quartz countertops, maple cabinets, and stainless steel appliances. Enjoy laminate flooring, in-suite laundry, and a southwest-facing wraparound balcony with gas line for BBQ. Includes titled underground parking, separate storage cage, and access to fitness room & guest suite. Condo fees cover all utilities. Walk to shopping, dining, and Meadows Rec Centre with quick access to Whitemud & Anthony Henday. (id:57557)
76 Sarah Street
Lambton Shores, Ontario
Beautifully Updated Century Home on a Double Lot in Thedford. Welcome to Thedford and this charming 4-bedroom, 2-bath brick home that perfectly blends historic character with modern upgrades. Set on a spacious, fully fenced double lot, this former duplex offers versatility, privacy, and plenty of room to grow whether you're a young family or an investor looking for income potential.Step inside to discover a completely transformed interior. Since purchasing the home as-is just a year ago, the current owners have done it all: brand new flooring and carpet, fresh paint throughout, upgraded light fixtures, electrical, plumbing, and even a newly renovated bathroom with a modern vanity and toilet. The kitchen has been beautifully updated with granite countertops, an island, new cabinets, vinyl flooring, and five newer appliances the perfect hub for family life or entertaining.Two bedrooms have been previously redone with insulation, drywall, and new carpet, and there are new windows throughout the home. The basement features new drainage, foam insulation, and an efficient gas hot water heating system. The original fireplace has been removed and sealed, giving future owners the option to reinstall if desired, and the ceiling in the dining/living room has been refinished for a clean, updated look.Outside, enjoy summer nights on your massive 30x20 back deck or gather around the concrete firepit. The double garage offers workshop potential, and the covered front and side porches plus a concrete walkway leading from the deck to the garage add even more charm to this inviting property. And "NO" it is not a mistake - the taxes are correct. Located in a family-friendly community with great amenities like the Legacy Centre, Widder Station Golf Course, a local water park, and just a short drive to the Pinery and Lake Hurons sandy beaches this home is more than a place to live, it's a lifestyle. (id:57557)
12 Forestgrove Circle
Brampton, Ontario
Extremely well cared for home with many recent renovations. Features include a main floor family room with walk-out to garden. Flowing open floor plan with modern kitchen and huge island. Primary bedroom has 4 pc. ensuite.Located in a small quiet subdivision with easy access to conservation area and walking trails. Short walk to Esker Lake elementary school. Close to shopping and easy highway access (id:57557)
11488 138a Street
Surrey, British Columbia
Welcome to this stunning brand-new custom-built home featuring 8 beds, 7 baths, w/ nearly 4,500 sqft of luxurious living space. High ceilings & expansive windows fill the home w/ natural light. The chef's kitchen boasts quartz countertops, S/S appliances, a built-in wall oven, microwave, & spacious wok kitchen. The main floor showcases elegant tiling, two cozy electric fireplaces, a built-in vacuum, & security cameras for added convenience & peace of mind. A versatile recreation room offers endless possibilities. Best of all, 2 mortgage-helper suites add great value. Close to King George Hub, Save-On-Foods, restaurants, & more, w/ easy access to Fraser Hwy, King George Blvd & King George Station. In the James Ardiel Elementary & Kwantlen Park Secondary catchment. Call now to book a showing (id:57557)
306 20200 54a Avenue
Langley, British Columbia
Welcome to Monterey Grande! Move in bright 2 bed, 2 bath, 1,138 sq. ft. north-east corner. Sought after great room plan, loads of natural light, kitchen walks out to covered private patio, ideal for entertaining. Primary bedroom, ensuite tub/shower, spacious walk-in closet. Main bath, walk-in shower. 2017 renovation includes: S/S appliances, quartz counter tops, under mount lighting, marble back-splash, bath fixtures, sinks, plumbing, tile flooring, washer & dryer, laminate flooring throughout. Steps from Linwood Park and Playground. Nicomekl Elementary, Stafford Middle & Langley Secondary Schools. 1 cat or 1 dog, 13" height restriction. 1 parking spot, 1 storage locker, strata fee $517.94. 2 blocks from future sky train route connecting Surrey to Langley. OPEN HOUSE SAT. JULY 19 @ 12-1:30 (id:57557)
3413 Flat Rapids Lane
Severn, Ontario
Breathtaking Severn River Views - Private 4-Season Waterfront Retreat. Enjoy stunning, year-round views of the Severn River from this private 4-season home, offering over 2,500 sq ft of thoughtfully designed living space on 5 lush, wooded acres. With 4 spacious bedrooms—including a serene primary suite with a 3-piece ensuite and walk-in closet—this home offers comfort, privacy, and flexibility for both everyday living and entertaining. The heart of the home is the striking living room, featuring vaulted ceilings, gleaming hardwood floors, a dramatic floor-to-ceiling fireplace, and a wall of windows framing panoramic river views. The chef’s kitchen is a dream, complete with custom cabinetry, granite countertops, a center island with seating, and updated appliances (2022). Step out onto the expansive multi-level deck, ideal for outdoor dining, relaxing, or descending to your private boat dock on the Trent-Severn Waterway. The finished lower level includes a generous recreation room with walk-out access to a screened porch overlooking the water—perfect for three-season enjoyment. You'll also find a large home office and a 2-piece bath on this level, ideal for remote work or hosting guests. Surrounded by mature trees yet thoughtfully cleared to preserve the water views, this peaceful property offers unmatched privacy, natural beauty, and year-round access to the best of waterfront living. (id:57557)
1299 St Mary's Avenue
Mississauga, Ontario
Available for lease is a prime commercial industrial space offering 1,300 sq. ft. of versatile space ideal for a variety of businesses. Located in a convenient and accessible area, this property is perfect for light manufacturing, warehousing, or other commercial uses. The space is offered at a competitive rate of $2,800 per month base rent, plus $700 in TMI (Taxes, Maintenance, Insurance), making it an affordable option for your business needs. Don't miss this opportunity to secure a well-priced, flexible industrial lease space! **EXTRAS** Space can be used as: office space, studio, industrial. Soil and gravel will be compacted in April (id:57557)
451 Twinleaf Street
Waterloo, Ontario
This 4-bedroom carpet-free family home in Vista Hills offers just over 2,600 square feet above grade, an interlock driveway & double car garage & a generous pie-shaped lot. Check out our TOP 7 reasons why this home should be your next move! #7 PRIME VISTA HILLS LOCATION: Set on a quiet, family-friendly street in one of Waterloo’s most desirable communities, this home is adjacent to parks, nature trails, great schools & nearby grocery stores — with quick & easy access to Ira Needles, Costco & the Boardwalk. #6 BRIGHT MAIN FLOOR: The bright & spacious layout has 9-ft ceilings, ample natural light, zebra blinds & hardwood and tile flooring throughout. Rounding out the main floor is a powder room and a dedicated laundry room. #5 EAT-IN KITCHEN: The kitchen seamlessly blends function and flow, featuring ample prep space, quartz countertops and backsplash, stainless steel appliances, under-cabinet lighting, a pantry, and a breakfast bar. Adjacent, there’s a bright dinette for casual meals, and a walkout that leads straight to the backyard. #4 PRIVATE BACKYARD RETREAT: The pie-shaped backyard is a rare find in the city. With a lot totalling 0.19 acres, it features an interlock patio complete with a pergola, as well as maple, pine, cherry, and plum trees. #3 SECOND LEVEL FAMILY ROOM: A welcome bonus space features a 12-foot vaulted ceiling, large windows, and endless versatility — whether you turn it into a home theatre, cozy reading nook, or a play room for the kids. #2 BEDROOMS & BATHROOMS: Upstairs, there are four generously sized bedrooms, including the large primary suite with a walk-in closet and a 4-piece ensuite. The main 5-piece bathroom serves the remaining bedrooms. #1 UNFINISHED BASEMENT WITH POTENTIAL: The unfinished basement offers a clean slate with oversized windows & a bathroom rough-in, giving you the flexibility to finish it to your heart’s content. Additionally, a side entrance off the main floor opens the door to potential future in-law accommodations. (id:57557)
2380 Fowler Rd
Qualicum Beach, British Columbia
Peaceful and private, this 2,023 sq ft 3-bedroom, 2-bath country farmhouse-style rancher is nestled on a quiet, south-facing .54-acre lot just minutes from the charming town of Qualicum Beach. Enjoy the best of the island lifestyle with ocean access, beaches, marinas, golf, and everyday amenities close by. Originally a mobile home, it has been converted to a frame building. A large covered veranda sets the tone for relaxed rural living. Step inside to find spacious rooms, vaulted ceilings, pine accents, and large windows that fill the home with natural light and frame views of the beautifully landscaped grounds. The heart of the home is the expansive farm-style kitchen, complete with abundant counter space, excellent storage, a breakfast nook, prep area, and an eating bar with a refreshment fridge. The kitchen flows into the dining and living areas, where vaulted ceilings and a cozy fireplace create a perfect gathering space. A bright sunroom adds year-round comfort, and a flex room with garden doors opens to a large south-facing deck—ideal for lounging, BBQs, or quiet afternoons in the hammock. The primary bedroom features sliding doors to the back deck and a convenient ensuite with walk-in shower. Two additional bedrooms, a full bath, and a laundry/mudroom with outdoor access round out the layout. Outside, this property truly shines with raised garden beds, a fire pit, a garden shed, a workshop with covered storage, and a 55' x 20' gothic-style greenhouse offering potential to grow your own vegetables, plants, or revenue-generating crops. A stocked backyard pond awaits your creative touch, adding another peaceful element to this country oasis. There’s also ample RV and boat parking, a drilled well, and a second well for irrigation. Measurements are approximate and should be verified if important. (id:57557)
301 - 108 Peter Street
Toronto, Ontario
Contemporary Elegance at Peter & Adelaide! This rare southwest corner split 2-bed + media,2-bath suite redefines urban living with soaring 10-ft ceilings, abundant natural light, and a one-of-a-kind layout designed for ultimate privacy. Situated on the exclusive third floor with only four additional suites, this home offers a serene and quiet retreat perfect for those seeking both modern luxury and tranquility. Enjoy 987 sq. ft. of total living space, including a stunning 284 sq. ft. wraparound terrace that seamlessly blends indoor and outdoor living. The sleek modern kitchen features integrated European appliances, stylish black hardware, and warm laminate wood flooring throughout. Plus, thoughtfully designed pot lights create a warm, inviting ambiance. Unparalleled convenience: Includes 1 parking + 1 locker, along with unbelievable building amenities! With a perfect 100/100 Walk & Transit Score, daily errands, entertainment & all hospitals and the business district are just steps away. Multiple transit options (310 SPADINA, 503 KINGSTON RD, 510 SPADINA) are only 2-3 minutes away, while Billy Bishop Airport is just an 8-minute drive. Explore Toronto's best local cafes, boutique shops, restaurants, and independent grocers all right at your doorstep! (id:57557)
17816 59 St Nw
Edmonton, Alberta
Step into over 1,800 sq ft of upscale living in this custom-built Morrison home. Soaring 9-ft ceilings, hardwood floors, and natural light set the tone on the open main level. The chef’s kitchen features quartz counters, a massive island, built-in oven/microwave, gas cooktop, and an XL walk-in pantry. The bright living room with cozy fireplace is perfect for relaxing or entertaining. Upstairs, enjoy a spacious primary suite with a 4-pc ensuite and walk-in closet, plus two additional bedrooms and a versatile bonus room. Thoughtful upgrades include central A/C and a soundproof laundry room. A stylish, functional home that blends comfort and elegance—ready for you to move in! (id:57557)
1855 Ottawa Street
Regina, Saskatchewan
This home presents an excellent opportunity for first-time buyers or investors seeking great potential. Situated in the convenient General Hospital neighborhood, you'll be close to essential amenities, public transit, and the hospital. The home features 3 bedrooms, with two spacious rooms located upstairs, offering privacy and separation. The main level includes a functional layout, complemented by a fully updated bathroom. The partially finished basement provides a third bedroom and additional living space, offering the flexibility to further finish or use as needed. Outside, the property boasts a good-sized, fully fenced yard, perfect for privacy, outdoor activities, or future enhancements. A single detached garage offers additional storage or could serve as a rental opportunity for added income. Some more upgrades include but are not limited to: Vinyl plank flooring, vinyl siding on garage, shingles on house/garage, eavestroughs, light fixtures throughout, fresh paid, fully upgraded bathroom. With its versatile layout, convenient location, and strong investment potential, this home is a must-see for anyone looking to maximize their investment. (id:57557)
4217 Lakeshore Drive
Sylvan Lake, Alberta
LAST LOT LEFT ON LAKESHORE DRIVE! WOW...don't miss this opportunity to build your dream home/cottage on the lake on this 32 x 130 ft. lot. Cottage district lots have become increasing rare, now is the time to build. This unbeatable location is on Lakeshore drive just across from the park and steps to the lake. You'll love watching the all action and enjoying the sunsets from your deck. With close proximity to restaurants, shopping, the marina, boardwalk-you'll be able to truly enjoy the Sylvan Lake lifestyle. Sylvan has become a 4 seasons destination with countless activities going on all year long. Lots have been graded and serviced and are ready to build on. The rear laneway will be paved. No restrictions on time to build so you can hold it until YOU are ready. (id:57557)
1550 Newlands Crescent Unit# 11
Burlington, Ontario
What a Beauty! Nothing to do but move right in and enjoy this gorgeous four bedroom home in lovely Burlington complex. Backing onto green space with private, fenced yard (no backyard neighbours!), this home has undergone a complete transformation over the past few years. Recently updated (2023) classic white kitchen features soft close cabinetry, loads of storage and work space offering optimum functionality. The glass cabinet doors and seafoam coloured backsplash add some design interest. Stainless appliances are included. The dining room is convenient to the kitchen and living room which makes for great entertaining. Sliding doors lead out to the backyard and patio ... ideal for morning coffee, BBQs, pets and kids. Both bathrooms have been refreshed in 2021. The flooring throughout the home has been replaced, as well as the staircase, railings and landings (2021). Upstairs, we have four generously sized bedrooms and a full bathroom. Closet doors have been rebuilt with bulkheads to fit new standard doors. In the lower level, you'll find a fabulous rec room (2024) perfect for movie nights or kids playroom. There is unfinished space in the lower level waiting for some creative finishings. Breaker panel replaced fuse box (2020). Recent garage door, front door and side lights, exterior siding has added to the curb appeal of this lovely home. Tasteful neutral decor and an abundance of natural light. Reasonable condo fees. Family friendly complex features children's playground and outdoor pool. Literally nothing to do but move in and enjoy this maintenance free living. You won't be disappointed! (id:57557)
7042 Brooks Pl
Sooke, British Columbia
West Coast Charmer! Tucked away on a quiet cul-de-sac sits this beautifully maintained & decorated 3 bed, 2 bath Rancher w/ over 1400sq.ft. of comfortable living. Cheerful entry opens into a bright & inviting living complete w/cozy fireplace. Gorgeous two-tone kitchen features S/S appl. & in-line dining area. Slider to back patio w/views of surrounding farmland. Fenced side yard is bursting w/ flowers & established gardens, patio & playhouse. Laundry w/built in cabinets provide ample storage. Oversized bedroom/bonus room w/ French doors is perfect as a home office, family or guest room. Large primary bedroom includes double closets & tastefully updated 3-piece ensuite. 3rd bedroom is graciously sized as well. Updated 4-piece main bath. Flat usable .19 acre corner lot offers loads of parking for cars, boats & trailers. Separate Garage w/ workshop & plenty of storage space. Handy location close to schools, transit & Whiffin Spit! Don't miss your opportunity to make this house your home! (id:57557)
7 1581 Middle Rd
View Royal, British Columbia
Opportunity knocks at The Boulders! Welcome to 7-1581 Middle Road, located at the end of a quiet road in the very well-run Boulders MHP. Known locally as the ''best lot on the block'' this home has it all - great sun exposure, privacy, parking, garden space, a spacious layout, and, being a dbl-wide it has all the square footage you need to downsize in comfort and dignity. Accessibility is key, with a brand-new ramp built to code with proper slope on the front and a brand-new lift chair on the back to access the garden area and rear parking. 3beds, 2baths, with 2 living rooms, kitchen, dining area, and separate laundry room complete the living space. The primary is large enough to accommodate mobility equipment and features a walk-in closet and 3pc ensuite bath. Other notable features include AC, electric furnace, working fish pond with fish, storage shed, Gazebo w/ picnic table, established fruit trees and green space. Professionally cleaned and ready for new owners.Lease term until 2050 (id:57557)
1821 Brooks Rd
Sooke, British Columbia
Parkside Peace & Comfort: Updated 3BD/2BA Rancher in Quiet Cul-de-Sac Location! This charming 3-bedroom, 2-bathroom rancher offers 1,160 sq.ft. of comfortable, one-level living in a central & desirable cul-de-sac setting! Home has been thoughtfully updated over the years w/durable vinyl plank flooring, fresh paint, hardie board siding, & a stunning timber-framed carport that adds both curb appeal & function. The spacious eat-in kitchen provides ample storage space, while the cozy living room w/wood stove provides a welcoming space to unwind. Primary bedroom features 3-pce ensuite & access to private covered-deck - perfect for enjoying the fully fenced backyard. Garden enthusiasts will love the English-inspired garden beds, established landscaping & greenhouse for year-round growing. Separate laundry room w/utility sink & full crawl space provide even more storage. Located next to designated parkland w/ample parking, this home truly checks all the boxes for affordable, easy-care living! (id:57557)
1202 Ocean Park Lane
Saanich, British Columbia
OPEN HOUSE SATURDAY JULY 19TH 11:00 AM TO 1:00 PM. Privately tucked behind secure, automated gates, this 6 BR / 6 BA custom-built 2007 West Coast residence has been fully and extensively renovated throughout to offer over 4,200 SF of updated elevated living. A grand entry leads to sun-soaked interiors, soaring ceilings, gleaming hardwood floors, and refined finishes throughout. The main level flows seamlessly with expansive open-concept living and entertaining spaces, while the upper floor showcases four spacious bedrooms—each with its own ensuite, offering comfort and privacy for all. A separate 2 BR suite provides ideal accommodation for extended family or guests, while a self-contained den/office offers flexible lifestyle options. Set amidst lush, landscaped grounds, this home exudes timeless elegance and style. Just moments from beaches, top schools, golf and shopping—this is luxury living in one of Victoria’s most sought-after coastal communities. (id:57557)
202 1053 Balmoral Rd
Victoria, British Columbia
Great Buy! Priced under assessment and now Vacant! Welcome to The Greenridge, a warm and welcoming 12-unit building perfectly located just steps from the heart of Downtown. This bright and spacious 2-bedroom corner unit is the ideal place to call home for first-time buyers. You'll love the beach-inspired engineered hardwood floors, granite countertops, tiled entry, solid fir doors, and natural light that fills every room. The modern kitchen with stainless steel appliances is perfect for cooking at home, and the in-suite laundry adds everyday ease. Step outside and explore everything this vibrant neighborhood offers—Crystal Pool, local markets, cafés, art studios, parks, and more—all just minutes away. With a Walk Score of 93 and Bike Score of 100, getting around is a breeze. Covered parking, a storage locker, and pet-friendly living make this home even more convenient. Move right in and enjoy the lifestyle you’ve been looking for in a close-knit, community-oriented building. (id:57557)
983 Brookfield Cres
Parksville, British Columbia
OPEN HOUSE SATURDAY May 17, 11-2. This 5.5-year-old custom-built Windward home exemplifies quality and sophistication, featuring all the amenities expected of a property of this caliber. Situated in the picturesque Mountain View Estates, it is just minutes away from all the attractions and conveniences of the Oceanside area. Spanning 1,998 sq. ft., this home boasts an array of features. Upon entering, you are welcomed by a bright and spacious great room with coffered ceilings, Mount Arrowsmith views, stone fireplace and a well-appointed kitchen with an oversized island, walk in pantry, wall oven and stainless steel appliances. The primary bedroom has an huge walk-in closet and a luxurious ensuite with heated floors. The floor plan also features a second bathroom, two additional bedrooms, and a laundry room. The double garage is extra deep and is divided into two separate spaces with electric car charger and epoxy floors. A beautiful, landscaped, fully fenced yard includes a shed and on demand generator. (id:57557)
7 639 Arbutus St
Qualicum Beach, British Columbia
Simplify life with this lovely 2 bed, 2 bath patio home in the sought after Arbutus West, 55+ complex well known for beautifully manicured lawns & shrubs. One of the best locations in the complex with a quiet & private south facing yard. Simplify life in this lovely 2 bed, 2 bath patio home with DOUBLE ATTACHED GARAGE in the sought after Arbutus West, 55+ complex well known for beautifully manicured lawns & shrubs. One of the best locations in the complex with a quiet & private south facing yard. Walking distance to the Beach, trails, downtown, shopping, cafés, Civic Rec Centre & more. The inviting entrance has a skylight, and natural Alder floors that continue into living & formal dining room. Elegant living room has vaulted ceiling, window seat & natural gas fireplace. Bright kitchen with large window, pullout pantry, breakfast nook/ sitting area & vintage screen door leading to the private yard, complete with irrigation. Large primary bdrm has 2 closets, 3 pce ensuite w heated tile floor. Second bdrm perfect for guests, den, or hobbies and the 4 pce main bath also has heated tile floors. Plenty of extra storage in the attic loft incl pull down ladder to access. RV and Visitor parking within the complex. For more information call Teresa 778-239-4435 or visit www.teresahall.ca (id:57557)
16 211 Buttertubs Pl
Nanaimo, British Columbia
Incredible value and upside potential with this centrally located 2-bedroom suite in the well-maintained Twelve Oaks complex. Whether you're looking for a smart investment or a comfortable place to call home, this family-friendly unit offers exceptional opportunity at an unbeatable price. Major improvements to the building have already been completed, including brand-new vinyl windows, adding long-term value and energy efficiency. The layout features a kitchen that opens to the dining and living areas, complete with a cozy wood-burning fireplace. Both bedrooms are generously sized, with the primary offering a walk-through closet and cheater access to the 4pc bath. This is an ideal location on a main transit route, close to schools, shopping, and parks, with easy access to Bowen Park, Millstone Creek, Buttertubs Marsh, and Pryde Vista Golf Course—all just a short walk away.The full laundry room offers additional storage space, and the complex allows rentals and welcomes one cat or small dog—making it an excellent option for both homeowners and investors. The full laundry room offers additional storage space, and the complex allows rentals and welcomes one cat or small dog. A prime investment opportunity with great fundamentals and strong upside for future appreciation - don’t miss it! (id:57557)
492 Machleary St
Nanaimo, British Columbia
Discover this timeless 3 bedroom, 2 bathroom character home in the heart of the city. Built in 1912 and thoughtfully restored, it blends historic appeal with modern updates, including plumbing, electrical, perimeter drains, appliances, windows, exterior siding, and much more! Zoned R14, this 1,442 sq ft rancher sits on a quiet no-through road with rare parking for 4-5 vehicles, RV, or boat. Set back from the street with laneway access, the home feels private and quiet. Inside, 8’10” ceilings and classic wainscotting create a bright, elegant feel. The layout includes a primary bedroom with a private ensuite, plus features like a heat pump for efficient cooling, cozy wood stove, 2024 hot water tank, and a covered deck with Mount Benson views, adds comfort and peace of mind. The basement offers a workshop, generous storage, and potential for future ideas- all easily accessed from the main level via a ghost controls lift door. The yard is low maintenance with cherry, apple, and plum trees, plus a new fence and gate for added privacy and security. Walkable to VIU, downtown/Old City Quarter, and Harewood's many amenities. A rare opportunity in a vibrant central neighbourhood! All measurements are approximate; buyer to do their own due diligence. Email Shayna to book your showing, shayna@teaminvestwest.com (id:57557)
1437 Valley View Dr
Courtenay, British Columbia
Welcome to 1437 Valley View Drive - A Scenic East Courtenay Gem! This spacious 5-bedroom, 3-bathroom home blends comfort with amazing panoramic valley and mountain views that will never get old. On the main level you have an open concept kitchen with patio access to enjoy the views, and a family room with a gas fireplace. Also, on the main you have a separate dining room/Living room, the primary bedroom with a large ensuite with a soaker tub, w/c and gas fireplace to cozy up on those chilly nights, plus 2 more bedrooms, main bathroom and laundry room. Downstairs there is another bedroom, rec room/gym, office, wine room and media room. Great for extended family visits. Outside you have a sloping landscaped backyard, patio area with a hot tub for relaxing. Just minutes from all amenities and great schools! (id:57557)
5, 59 West Coach Manor Sw
Calgary, Alberta
This beautiful unit is tucked away in the back of this quiet complex located in a trendy neighborhood with lots of shops, restaurants and amenities. A rare unit facing a green space area so you have no neighbors looking in! Patio wraps around your unit facing east for the morning sunrise and the sunny south. Open concept living with a spacious living and dining area, beautiful hardwood floors flowing through. Kitchen has stainless steel appliances, timeless white cabinets and quartz counter tops (which also match the bathrooms.) Shared 4 pc bath with tub/shower combo. 2 bedrooms are situated on opposite ends of the unit creating privacy, the master has a 4 pc bath with a vessel sink and walk in closet. Laundry room/utility area with a door leading to a giant crawl space providing lots of storage. Lift the door on the floor and take a peek. One titled parking stall comes with this unit (#43) and there is street parking and plenty of visitor parking for guests or additional vehicles. LOW condo fees at $275.22/month and a pet friendly complex! (id:57557)
372, 223 Tuscany Springs Boulevard Nw
Calgary, Alberta
It's time to enjoy some of the finer things in life, such as peace and quiet that comes with adult living, recreation and spending time with friends and all this comes in one complex! This sought after condo is located near parks and plenty of walking paths and quick access to the C-Train. This one owner only Condo has been well cared for and maintained and comes with more than enough living space. It's for either one person with a busy schedule or the empty nesters ready to move into their next phase of life. The open spacious kitchen has plenty of counter space and lots of room for more than one cook in the house! Just off the kitchen you will find the laundry room with a stackable washer/dryer and chest freezer. Just off to the side is a den that can become either an office or 2nd bedroom. Near the front door in the hallway is the second bathroom which comes complete with a shower. There are closets for linen and towels and a pantry with shelving for groceries. The primary bedroom with ceiling fan includes a walk in closet and a 4 pc ensuite. The living room is the perfect place for watching TV or just enjoying the fireplace on a cool and cozy night. The middle window in the living room has been treated with a UV blocking film to help shade the sun. Just off the living room you can enjoy the sunshine during the day and cooldown breezes in the solarium at night. The solarium can also be used as an extra seating area for when the extended family comes over for special dinners! The Air Conditioner can be easily accessed from the inside of the solarium for maintenance. There is a roughed in gasline for future BBQ. This listing has an underground parking space with a large storage space and plenty of shelving! Sierra's of Tuscany complex has so much to offer the residents - in the parkade you will find the recycling area, on site car wash bay, woodworking shop and wine room. On the 1st floor you will find the bowling alley, management office and fit ness facility. On the 3rd floor are the Libraries, movie theatre, craft room, meeting room, ballroom, billiards room and finally a suite for guests! You can walk over to building A and using the key fob will provide you viewing access to see the pool/hot tub through glass windows. The security mindset is at the forefront for all residents, key fob will only give you access to building A and B. (id:57557)
101 2233 156 Street
Surrey, British Columbia
Prime Retail Opportunity at 2233 156 Street, Unit 101! This ground-level retail space offers a fantastic location in a vibrant, high-traffic area, perfect for attracting foot traffic and building your business. Featuring a modern and open floor plan, this unit provides ample flexibility to suit a variety of business types, from boutique shops to professional services. Large storefront windows allow plenty of natural light and excellent visibility from the street, ideal for showcasing your products or services. Situated in a well-maintained building with great exposure, this space is just steps away from other thriving businesses, restaurants, and community amenities. Don't miss the chance to establish your presence in this growing neighbourhood! (id:57557)
140045 Range Road 265
Rural Willow Creek No. 26, Alberta
Peaceful Country Living on 9+ Acres – Just Minutes from Stavely! Looking for the perfect country escape? This beautifully treed 9+ acre property offers privacy, open space, and convenience, located just east of Stavely on mostly paved roads. As you arrive, you’ll be welcomed by a well-established yard with mature trees, providing a peaceful retreat. The home, built in the early 1980s, is warm and inviting, featuring an open-concept design ideal for family living. A spacious entryway includes a convenient laundry area and direct access to the attached garage. The kitchen is a true gathering space, with an island, ample cabinetry, and built-in china cabinets in the dining room. From here, step out onto your expansive east-facing patio—perfect for enjoying morning coffee while watching the sunrise. The spacious living room is bathed in natural light from the large west-facing picture window, offering the glow from our famous sunsets. The main floor also features two bedrooms, including a generous primary bedroom with a large closet, conveniently located across from the 5-piece bathroom. Downstairs, the fully developed basement offers incredible space for family and entertaining. Cozy up by the natural stone fireplace in the large family room, or enjoy the additional rec area, flex room with closet, 3-piece bathroom, cold room, and abundant storage. There’s even room to add another bedroom if needed! Outside, this property truly shines. A 22x30 workshop with 9x13 extra storage, turnout for animals, a garden area, and plenty of space to enjoy the outdoors make this a dream for hobby farmers or those simply craving a peaceful lifestyle. Just 10 minutes away, Stavely is a charming small town with a big heart, offering a K-6 school, ice rink, outdoor riding arena, golf course, vibrant community events and so much more. If you’re searching for a private rural retreat with easy access to town amenities, this is the one! Don’t miss this rare opportunity—schedule your private s howing today! (id:57557)
43 Jamieson Drive
Caledonia, Ontario
WELL MAINTAINED SPACIOUS CLEAN FAMILY HOME W 4 BEDROOMS, 3 BATHS, MAIN FLOOR FAMILY ROOM W GAS FP, GOOD SIZED EAT IN KITCHEN. PRIVATED FENCED BACKYARD BACKING ONTO HIGHSCHOOL GREEN SPACE, SIDE FENCING REDONE IN 2021 & 2022. MANY UPDATES INCL WASHER (2025), FURNACE, C/AIR & KITCHEN STOVE (2024), SOME INTERIOR DOORS REPLACED ARE PRIMED NOT PAINTED (APPROX 2023), EAVES, WINDOW WELLS, REGRADING (2021), FRONT & SIDE EXT DOORS W SCREENS, KIT COUNTERTOP, SINK, TAPS (2019), INSULATED GARAGE DOOR W/GDO & REMOTES (2017), ROOF SHINGLES (2011), SOME WINDOWS REPLACED EXCEPT FRONT LR & FAMRM WINDOWS & PATIO (2010). REFRIGERATOR (AS IS) ICE MAKER NOT WORKING, CENTRAL VAC (AS IS), ONLY HAS HOSE NO OTHER ACCESSORIES. DOUBLE GARAGE, CONCRETE DRIVEWAY & FRONT PORCH, PERFECT FOR RELAXATION.. (id:57557)
213 - 1 Hume Street
Collingwood, Ontario
Welcome to this brand new "Baron" unit in downtown Collingwood's prestigious "Monaco" building with over 10k of upgrades, offering 930 sq.ft. pf living space. This 2 bed, 2 bath condo comes complete with underground parking, EV charger and Storage locker and has everything you need to make this an ideal full time home or spectacular recreational property. Located in the heart of the downtown core, steps to restaurants and shops and minutes to Georgian Bay and Blue Mountain, this location is truly amazing. The secure building with Virtual Concierge access has an elegant foyer, dedicated mail room and lounge area. The elevators take you from your dedicated undergound parking space to your unit through beautifully decorated space. The modern unit with 10' ceilings and 8' doors is elegant and welcoming as well as practical featuring premium vinyl flooring. The kitchen features quartz counters, upgraded cabinetry, s/s appliances and a handy breakfast bar. The floor to ceiling living room windows flood the space with natural light and the unit is fitted with custom window coverings throughout. The primary bedroom features sliding doors to private West facing balcony, 3 piece ensuite and walk in closet and guest bedroom/den has access to a 4 piece bathroom and lots of closet space. The facilities include a gym with stunning views of the mountains, rooftop patio with BBQ, seating and amazing Bay and Mountain views. The party room has a full kitchen, TV and seating and is the ideal place to relax and unwind after a hard day at work or play! Access to Gordon's Market & Cafe is on ground floor of building!! Seller is open to selling the property furnished. (2 domestic pets allowed per unit) (id:57557)
35 Cougarstone Landing Sw
Calgary, Alberta
Cougarstone Landing SW – an ideal family home offering over 2,100 sq ft above grade and nestled on a quiet street in the desirable community of Cougar Ridge! This two-storey residence features four generously sized bedrooms, 2.5 bathrooms, and a spacious unfinished basement with over 1,000 sq ft of potential for future development. Step inside to a bright and welcoming foyer (7'1" x 9'11") that flows into the formal living room (11'10" x 16') and dining room (10'11" x 10'1"), perfect for entertaining. The main floor office (12'2" x 9'11") offers a quiet workspace or homework zone. At the heart of the home, you'll find a beautifully laid-out kitchen (14'10" x 13'11") with a central island and walk-through pantry, seamlessly connecting to the spacious family room (14'2" x 17'10")—a welcoming space for gathering and everyday living.Upstairs, the primary suite (15'1" x 13'9") is a true retreat with a walk-in closet (5'2" x 9'10") and a private 4-piece ensuite (8'1" x 11'11"). Three additional bedrooms—each generously sized—share a full bathroom and offer room for children, guests, or hobbies. The unfinished basement (28'1" x 46'7") provides over 1,000 sq ft of customizable space to suit your future needs. Set on a pie-shaped lot, the backyard is ideal for play, relaxation, and outdoor entertaining.With 2,118 sq ft of interior above-grade living space, this home combines functionality and comfort in a fantastic location. Close to top-rated schools, walking paths, parks, Winsport, and with easy access to downtown or the mountains, this is a rare opportunity to own a move-in-ready home in one of Calgary’s most sought-after westside communities. Book your showing today! (id:57557)
4395 7 Highway
Asphodel-Norwood, Ontario
Welcome home to your custom bungalow with breathtaking waterfront views. This move in ready home offers an open concept floorplan with 4 bedrooms, 3 washrooms, main floor laundry and a finished walk out basement with in-law potential. Large primary bedroom features an ensuite bath and walk-in closet. Walkout from your living room and enjoy the southern views from your expansive deck. Convenient Main floor laundry. The Mudroom leads into your insulated & heated oversized Garage/Workshop measuring 25ft x 25ft with 10ft ceilings and 220V. The basement offers a large rec room, washroom, 2 spacious bedrooms each with walk in closets and a sunroom overlooking the Norwood Pond. Relax in the Hot Tub or Fish & Kayak right from your own backyard. 200amp service in house and 100amp in garage. This home presents an opportunity to have your own oasis just steps away from the downtown area, with easy access to schools, shopping, and entertainment! (id:57557)
53905 John Street
Richmond, Ontario
EXCEPTIONAL RANCH HOME WITH A PRIVATE BACK YARD AND SHOP ON DEAD END STREET. Upon arriving in the large paved driveway you will see a large garage and an expansive landscaped lot. Entering the front door you will find a living room. You then go in to the kitchen with stainless appliances and a back door to a mud room and a large rear deck. Beside the kitchen is the dinning room. Down the hall you have 3 bedrooms and a bathroom. Going down stairs there is a rec. room, office area, bathroom, mechanical room, 2 bedrooms and lots of storage. !!!!!! BOOK YOUR PRIVATE SHOWING OF THIS FAMILY HOME NOW AND DON'T MISS OUT !!!!!! (id:57557)
29-33 Water Street
Simcoe, Ontario
SIMCOE, ONTARIO, Located in downtown core. Building features 2 commercial units and 6 apartment units. Two commercial units are approximately 1800 square feet each and could be combined to one unit. Kitchen in one unit and Kitchenette in one unit. Air conditioned in commercial area. Commercial units updated to fire code 2022. Sprinkler system throughout commercial and residential area. Residential units are one bedroom, one bathroom, separate gas space heater and owned hot water heater. Units are separately metered. Wired in smoke alarms in units. Access to apartments from exterior door. No AC in residential units. Garage with one parking spot located on west side of building. Double doors from garage to west commercial unit. Alternate Listing LSTAR X12259586 (id:57557)

