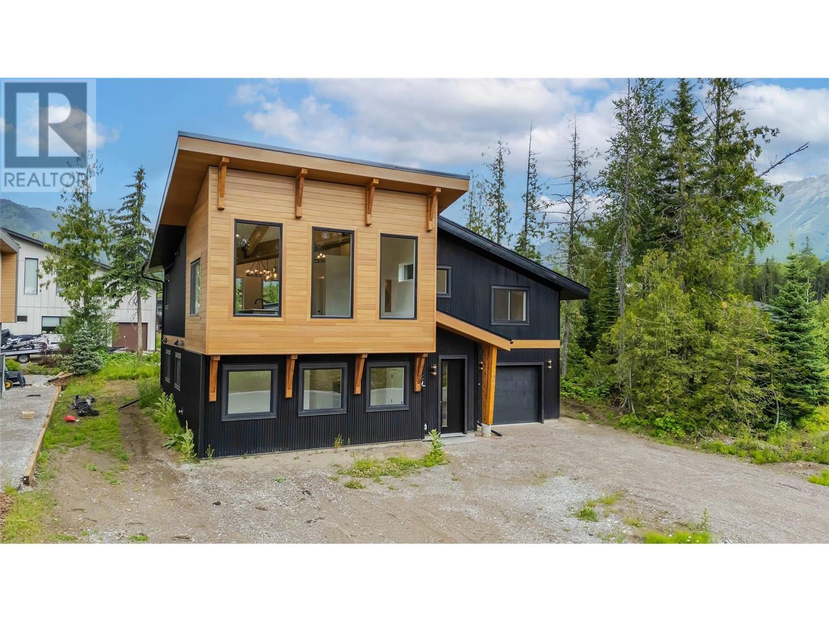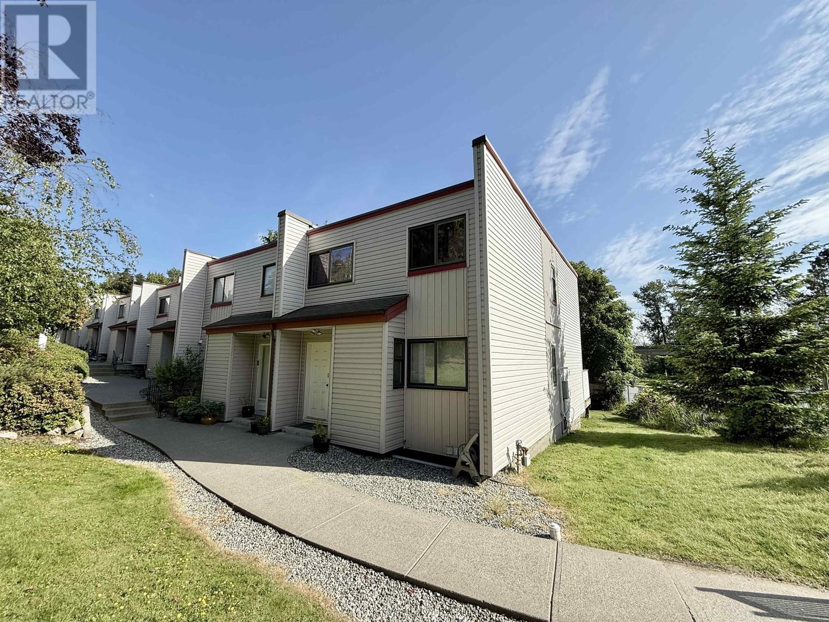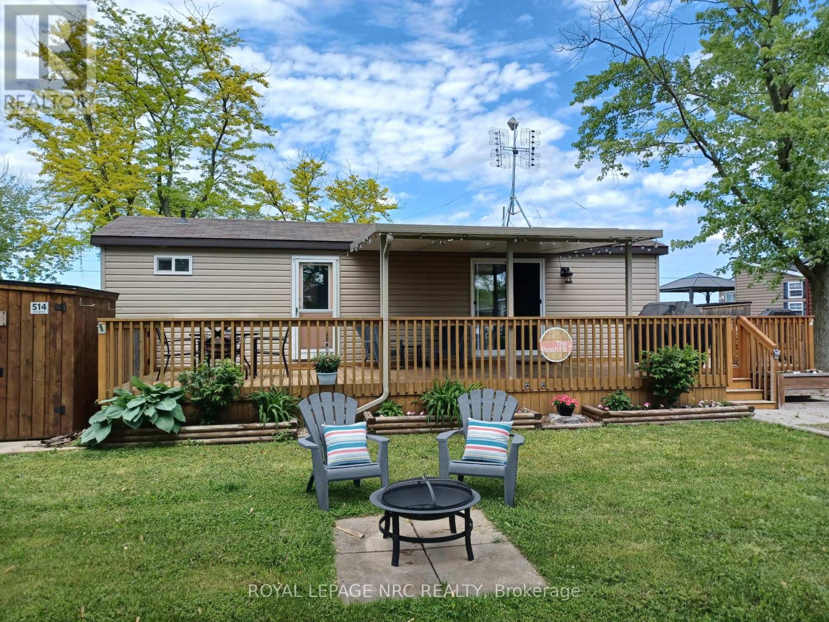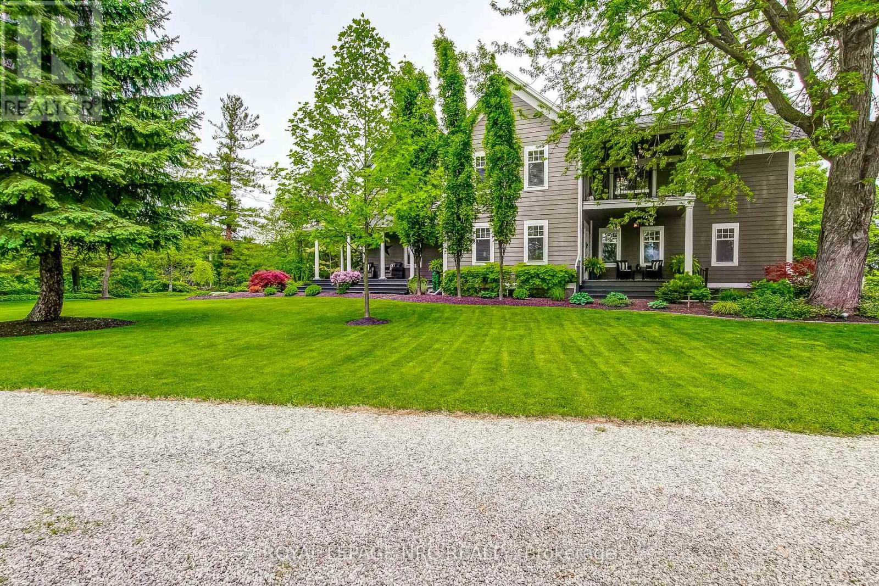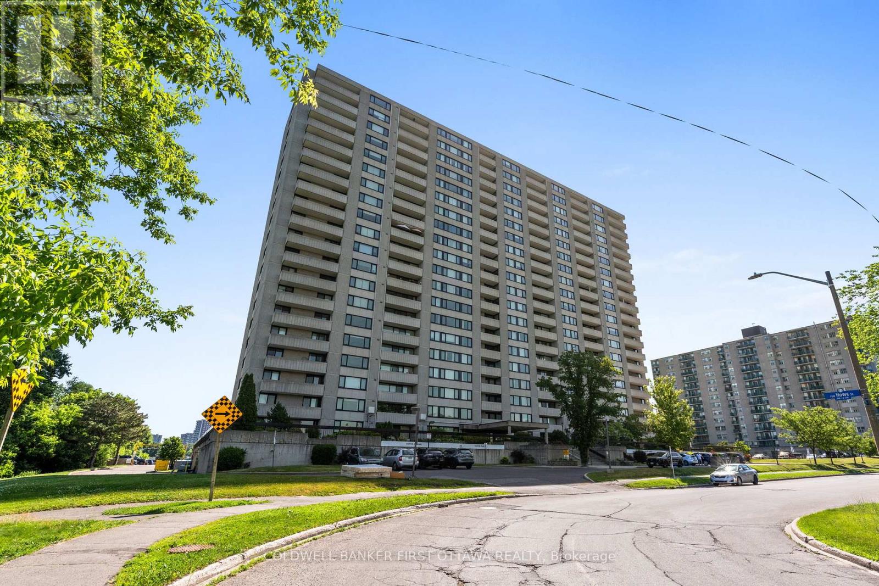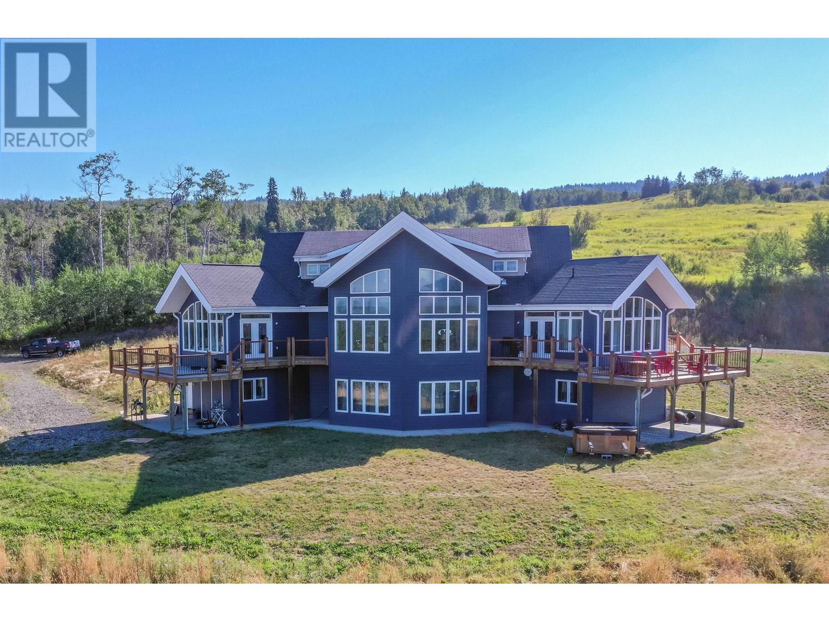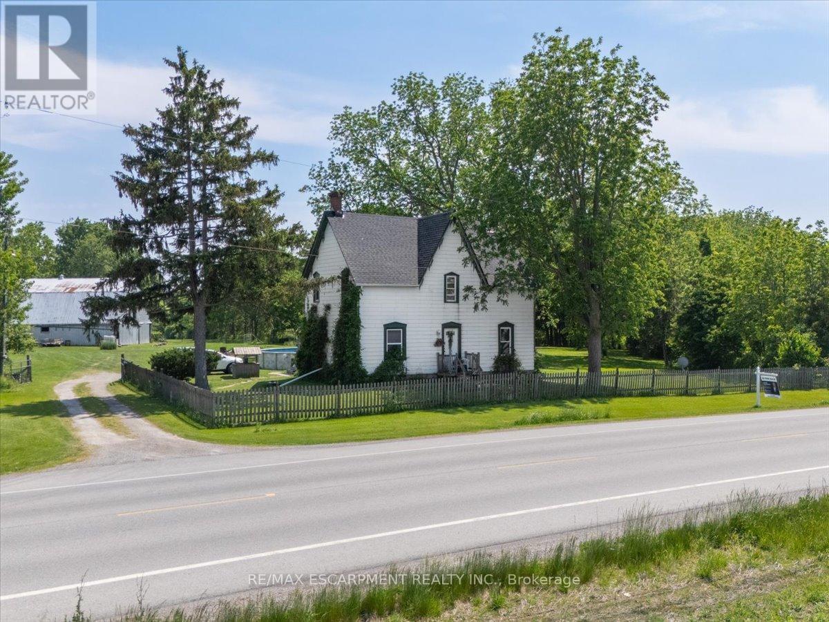2 Huckleberry Place
Fernie, British Columbia
Welcome to modern mountain living in this beautifully designed new build located in the desirable Cedars community. Completed in 2025, this contemporary home blends sleek design with natural elements, offering a perfect balance of style and function. Step into the spacious entryway and head upstairs to the bright and airy main floor. Here you’ll find an open-concept kitchen, living, and dining area with vaulted ceilings, exposed wood beams, and large windows that frame panoramic mountain views in every direction. The kitchen is thoughtfully designed and flows seamlessly into the dining space, which opens onto a private back deck—ideal for relaxing or entertaining. The upper level features two bedrooms, including a primary suite complete with a walk-in closet and a spa-inspired ensuite. A second full bathroom, large walk-in pantry, and convenient laundry space round out this level. On the lower floor, a fully self-contained 2-bedroom, 1-bathroom legal suite offers excellent income potential or space for extended family. With modern finishes and a full kitchen, this suite is a rare and valuable bonus. Additional features include an attached garage, a utility room, and ample storage. Whether you’re into skiing, biking, or hiking, The Cedars is ideally located between Fernie Alpine Resort and downtown Fernie—just minutes from world-class trails and mountain adventures. Don’t miss your chance to own a brand-new, move-in-ready home in one of Fernie’s most sought-after communities. (id:57557)
6762 Kneale Place
Burnaby, British Columbia
Investors & Developers Alert! The Sperling Townhouse where this unit is in is about 100 meters from Sperling Skytrain, under the Bainbridge Urban Village Community Plan and with BC legislation, within Tier 1 of the Transit-Oriented Development (TOD) zoning, allowing for a minimum 20-story building with a FAR of 5.0. The complex is now listed for sale by Colliers. Bright and spacious unit on 3-levels, over 2000 SF, 4 beds 3 baths, Newer furnace and hot water/heater, Corner unit, well maintained with low strata fee, walking distance to Sperling Skytrain, Burnaby Lake, Bill Copeland Sports Center, Sperling elementary (French immersion) and Bus 110,134 & 144 (SFU/Metrotown Station), close to Brentwood & Lougheed Mall. Just Live in now and wait for wind-up to get a windfall. Don't miss it. (id:57557)
514 - 1501 Line 8 Road
Niagara-On-The-Lake, Ontario
Exceptional Investment Opportunity in Niagara-on-the-Lake Introducing Unit 514 at 1501 Line 8 Road, a delightful and fully-furnished resort cottage that offers both comfort and rental potential. Situated in the sought-after Vine Ridge Resort, this two-bedroom, one-bathroom cottage is the perfect retreat for relaxation or investment. The resort operates from May 1st to October 31st and features a variety of impressive amenities, including an inground pool, splash pad, multi-sports courts, picnic areas, playground, Kids Club, and convenient on-site laundry facilities.Upon entering, you will be greeted by a bright and spacious interior with an abundance of natural light. The open-concept design is highlighted by neutral colours throughout, complemented by modern laminate flooring and stylish lighting fixtures. The well-equipped kitchen boasts laminate countertops, black appliances, ample storage, and a breakfast bar with seating for two perfect for casual dining. The living room is generous in size and offers vaulted ceilings, along with direct access to the expansive deck.The two bedrooms have been thoughtfully designed, including a primary bedroom with plentiful closet space and a second bedroom with inventive sleeping arrangements, featuring a bunk bed. The four-piece bathroom adds further convenience and comfort to the space.The oversized deck is ideal for both entertaining and unwinding, featuring a hardtop awning, an outdoor dining set, Muskoka chairs, and a fire pit an excellent place to enjoy relaxing evenings outdoors.This remarkable location is nestled in the heart of Wine Country, just minutes away from Niagara Falls, Niagara-on-the-Lake, local wineries, shopping outlets, and golf courses. Whether you are seeking a peaceful getaway or a lucrative investment property, this cottage is truly a unique opportunity. Do not miss your chance to own this exceptional vacation home! Fees Paid for the season. Nothing to do but enjoy! (id:57557)
1213 Concession 6 Road
Niagara-On-The-Lake, Ontario
An extraordinary offering of timeless sophistication and uncompromising luxury in one of Ontarios most coveted enclaves. This impeccably crafted estate captures the essence of refined country living, with panoramic vineyard views, radiant sunsets, and absolute privacy.Every inch of this remarkable residence has been thoughtfully curated to blend classic elegance with modern comfort. The home features four grand bedrooms, each with bespoke architectural detailing, designer finishes, and an unmistakable sense of serenity.The sun-drenched interiors are framed by rich hardwood floors, custom millwork, and expansive windows that invite the beauty of the surrounding landscape into every room. A gourmet kitchen, designed for both function and style, flows effortlessly to a gracious side porch ideal for alfresco dining.Entertain in timeless elegance within the formal dining room, adorned with coffered ceilings and custom cabinetry. The grand foyer welcomes with tailored built-ins, while a spacious main floor laundry adds practical ease without compromising style.Upstairs, a generous bonus lounge opens onto a covered veranda offering sweeping vineyard vistas. The primary suite is a sanctuary of indulgence, featuring a spa-like ensuite with deep soaker tub, walk-in dressing room, and French doors to a private terrace perfect for summer evenings under the stars.The expansive lower level, with heated concrete floors, large workshop, and double-door walkout, presents endless possibilities for a luxury in-law suite, wine cellar, or wellness retreat.Manicured grounds, bespoke outdoor living spaces, and awe-inspiring views elevate this home to a rare level of excellence.For the discerning buyer, this is not simply a residence it is an estate of legacy and lifestyle, unmatched in location, luxury, and distinction. (id:57557)
1706 - 265 Poulin Avenue
Ottawa, Ontario
THIS IS IT! The most sought after layout in the building with the spectacular views that everyone wants! 2 bedroom, 2 full bathroom bungalow in the sky with stunning views of the Ottawa River and Gatineau Hills that you need to see to believe. Immaculate in every way, this unit has been well updated and features hardwood floors throughout all living areas. An open concept living/dining room with massive windows and access to the east facing balcony provide great living spaces inside and out. A large primary bedroom features an ensuite bath, walk in closet and direct access to the balcony. Underground parking and amenities galore! Pool, gym, sauna, library, billiards, guest suite, ping pong and more! Cone experience Suite 1706 at NorthwestONE. (id:57557)
22 Brewis Street
Brant, Ontario
Gorgeous Detached House Located In The Desirable Town Of Paris.For Lease Offering 4 Br Plus 2.5 Washroom, Master Br With En- Suite And Walk In Closet. Private Driveway, Beautiful Kitchen New Stainless Steel Appliances, Minutes To Hwy 403 Close To Shopping Malls And The Brant Sporting Center. Features 9 Ft Ceilings On Main Floor & Second 8 Ft, Corner Lot With Large Windows For Abundance Of Natural Light... (id:57557)
10909 65 Avenue
Grande Prairie, Alberta
View this Lovely 2 Storey home that is fully developed in O'Brien Lake subdivision BACKING right ONTO THE LAKE. This home is extremely well kept & is finished on all 3 levels: features a walk out basement (kitchenette finished so could be used as a suite-it is all ready for this), spacious bonus room located on the top floor with nice large windows, heated garage, secure RV Parking, beautiful paving stone steps, awesome backyard backing onto O'Brien Lake! When you walk in the front door the view opens to the whole house from large windows showcasing a great view of the Lake. The living room has a gas fireplace, hardwood floors & offers lots of room for seating for your family & friends. The kitchen offers tons of counter & cabinet space, an island, and a pantry. Down a few steps there is a guest bathroom, the laundry room & porch area with access to the finished heated garage. The upper floor has the master suite which has a really LARGE bedroom & 5 pc. ensuite, 2 more nice sized bedrooms, the 4pc main bathroom & the large Bonus Family room. The walk out basement has been developed to use as a suite if you would like or just enjoy the kitchenette area for entertaining. The basement family room has large windows that look out into the yard and it does not feel like a basement at all. The 4th bedroom & 3 pc. bathroom finish off the basement area. The basement currently has a separate laundry facility (stacker washer & dryer)as well. It is nice to walk right out from the basement back entrance into the private south facing fenced backyard to enjoy gardening or use the gate to get on the amazing walking paths. This is a wonderful home that has been well cared for & is ready for the next owner to love it!! (id:57557)
1131 Dorchester Avenue Sw
Calgary, Alberta
Situated in Calgary's prestigious Mount Royal community, this European-inspired home spans over 4,400 sq. ft. of sophisticated living space, complete with a four-car attached garage. A heated driveway, framed by towering columnar aspen trees offers an impressive entrance. The design blends classic European style with modern convenience and quality craftsmanship.Inside, the main floor is thoughtfully laid out, starting with a spacious office featuring custom crafted shelving and large windows. The formal living room, with coffered ceilings, intricate moldings, and a sleek modern fireplace, creates a welcoming yet refined atmosphere. The adjacent dining room is flooded with natural light, thanks to a wall of windows, and features a fireplace and a striking chandelier. Hardwood floors extend throughout all levels of the home, adding warmth and elegance.The chef’s kitchen is a standout, offering professional-grade appliances seamlessly integrated into custom cabinetry. It includes dual dishwashers, a 6-burner Décor stove with double ovens, and a Sub-Zero refrigerator. The large central island, illuminated by two dramatic chandeliers, combines style with function. A cozy kitchen nook looks out to a south-facing deck and beautifully landscaped yard with rock walls, a waterfall, a built-in barbecue, and a fireplace. Adjacent to the kitchen, the family room offers a relaxing space with a fireplace and custom shelving.The grand staircase leads upstairs to the master suite, which spans the rear of the home. South-facing windows and skylights bathe the room in natural light throughout the day. A private lounge area overlooks the backyard and flows into a luxurious 5-piece ensuite with a multi-function shower and steam room. The walk-in dressing room includes custom his-and-hers closets. Two additional generously-sized bedrooms, each with an ensuite, offer privacy and comfort.The lower level is made for entertaining, with a recreation room, a custom entertainment cente r, a wet bar with dual wine fridges, a wine cellar, and an additional bedroom with a full bath.Additional highlights include a heated garage, driveway, and stairs for added convenience. The home features 10-foot ceilings, 8-foot solid doors, and 8 skylights throughout, filling the home with natural light. Custom millwork and dual central staircases further demonstrate the attention to detail.Modern amenities include air conditioning, water filtration, electric blinds, and a central vacuum system.Located in the heart of Mount Royal, this home offers easy access to top schools, fine dining, shopping, parks, and the exclusive Glencoe Club. Combining luxury, design, and convenience, this property provides a rare opportunity to live in one of Calgary’s most coveted neighbourhood. (id:57557)
8020 Hislop Road
Telkwa, British Columbia
This stunning property boasts a truly impressive home with amazing views overlooking Tyhee Lake and the beautiful valley! The Viceroy home was constructed with high-quality materials, including J-grade lumber and a Roland cherry kitchen, and is ideally situated to maximize the views from nearly every room. The home features large windows, a beautiful primary suite with a private sundeck, a welcoming entry, high vaulted ceiling, hardwood flooring, and a spacious kitchen perfect for hosting. The walkout lower level has 10' ceilings, a workshop, tons of space, and roughed in plumbing for a future bath. Two separate geothermal loops. Private 80 acres with established hay fields, fencing & x-fencing, animal shelters, a fenced garden area, a garden shed, and a 60' x 50' shop with seacan storage. (id:57557)
11 Amos Street
Kitimat, British Columbia
* PREC - Personal Real Estate Corporation. Spacious family friendly home with AC! This home has some great updates while keeping its charm! Located on a great street, with a super private backyard that's great for entertaining, and has a hot tub that is ideal for relaxing all year long! The main level is full of character with parquet flooring, wooden exterior doors, a cozy wood fireplace, and tons of windows with great views! The natural light in this home is unmatched and the great room is a plant lover's heaven! There is tons of room for everyone upstairs and keeping everyone comfortable is the new heat pump with furnace backup. Updated bathrooms bring a modern touch and complement the 4 bedrooms. A large garage is ideal for storage and projects. Other updates are windows and a 200 amp electrical panel. (id:57557)
5914 Canborough Road W
West Lincoln, Ontario
Welcome to 5914 Canborough Road, a serene rural retreat just outside Wellandport. This nearly 8.5-acre property offers just under 500 feet of Welland River frontage, perfect for riverside activities or simply enjoying the views. The land is beautifully maintained with a mix of trees and open spaces, providing privacy with enough cleared areas for trails or a hobby farm. The charming century home, built before 1900, features 4 spacious bedrooms, an updated 4-piece bathroom (2023), a 3-piece bathroom (2020), a country kitchen, and a cozy family room. Step out to the covered back deck with access to an above-ground pool and peaceful surroundings. The property includes a large two-storey 120 x 40 barn (1975), ideal for farming, hobbies, or storage. Located just 15 minutes from Dunnville and Smithville, it offers the perfect balance of rural tranquility and convenience. Don't miss out on this unique property. (id:57557)
2305 - 225 Webb Drive
Mississauga, Ontario
Welcome to luxury living in the heart of Mississauga's vibrant City Centre! This I Bedroom + Den, 2 Bath suite offers one of the best layouts in its class, perfectly combining style and functionality. Bright and airy with 9-foot ceilings, floor-to-ceiling windows, and laminate flooring throughout, this unit delivers the space and sophistication you're looking for .Enjoy a modern open-concept kitchen with stone countertops, stainless steel appliances, and a breakfast bar that overlooks expansive living and dining areas-perfect for entertaining or relaxing. Step out onto your sun-soaked southeast-facing balcony and take in the panoramic skyline views. The spacious den is ideal for a home office, guest room, or flex space. With One full and one half bathrooms, this suite offers ultimate comfort and convenience. One parking spot included. Live just steps from Square One Shopping Centre, Celebration Square, Sheridan College, restaurants, parks, City Hall, and major transit hubs-including MiWay and GO Transit. Easy highway access completes the package. (id:57557)

