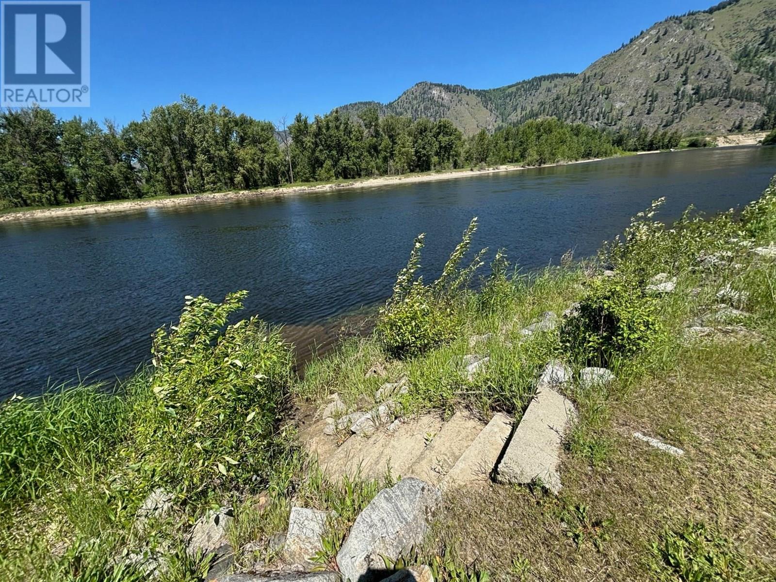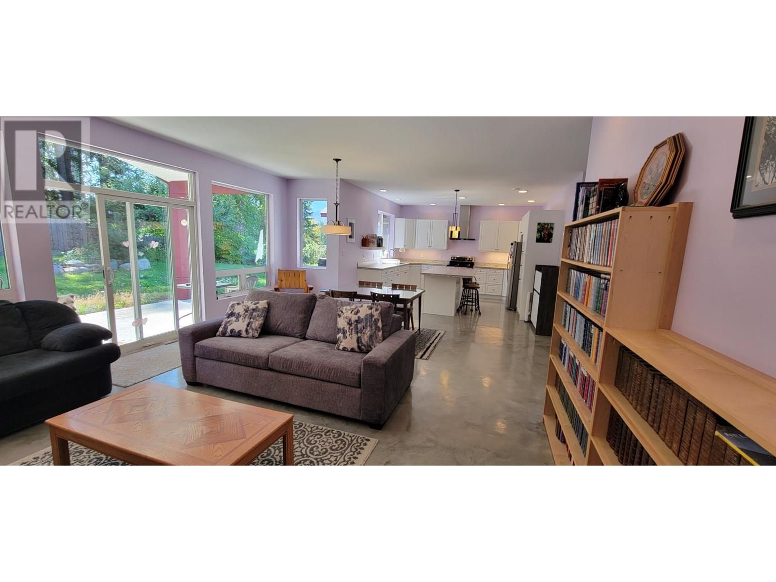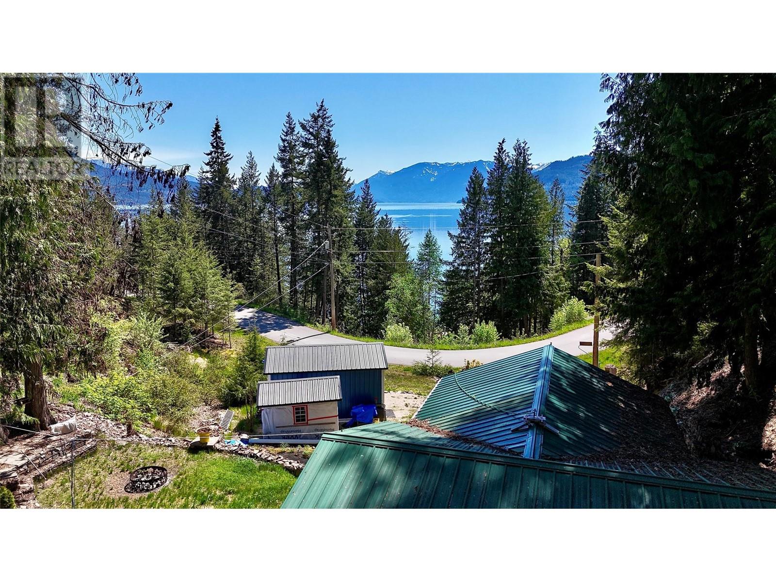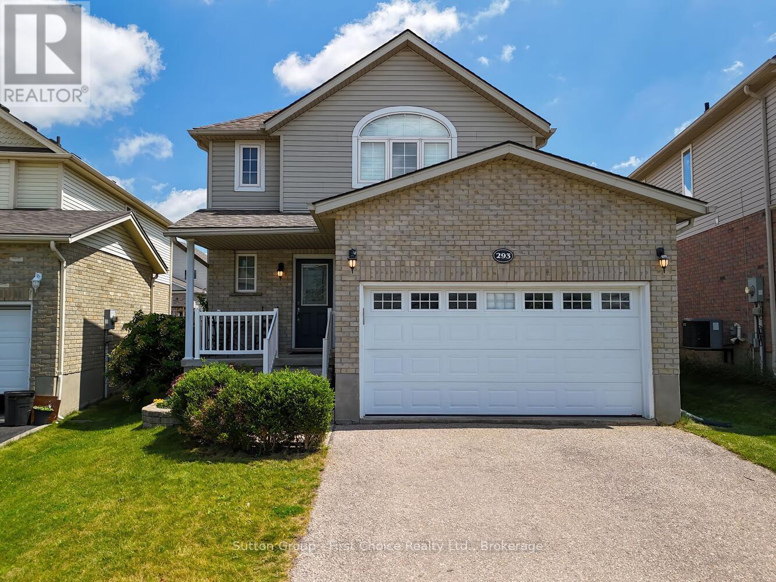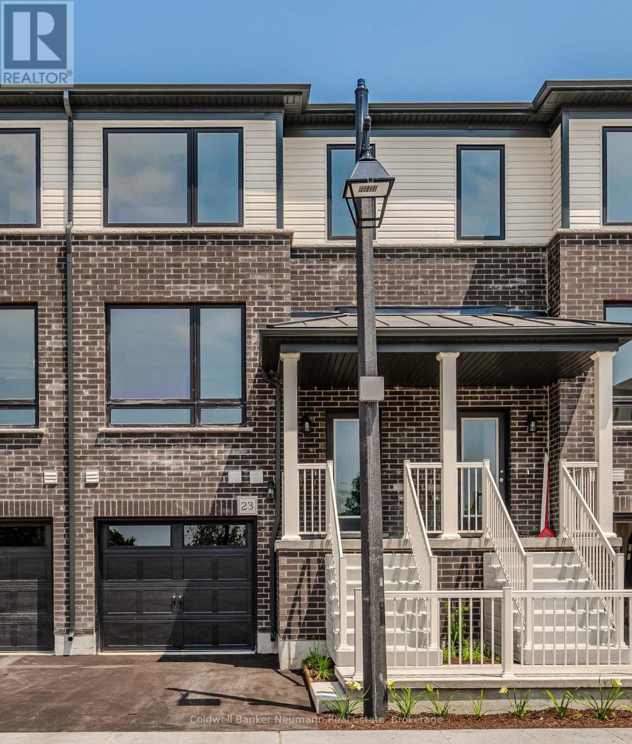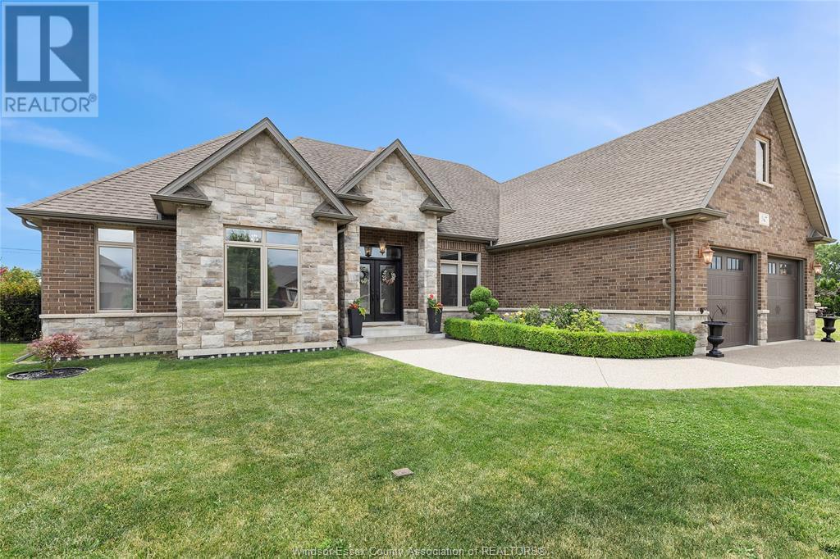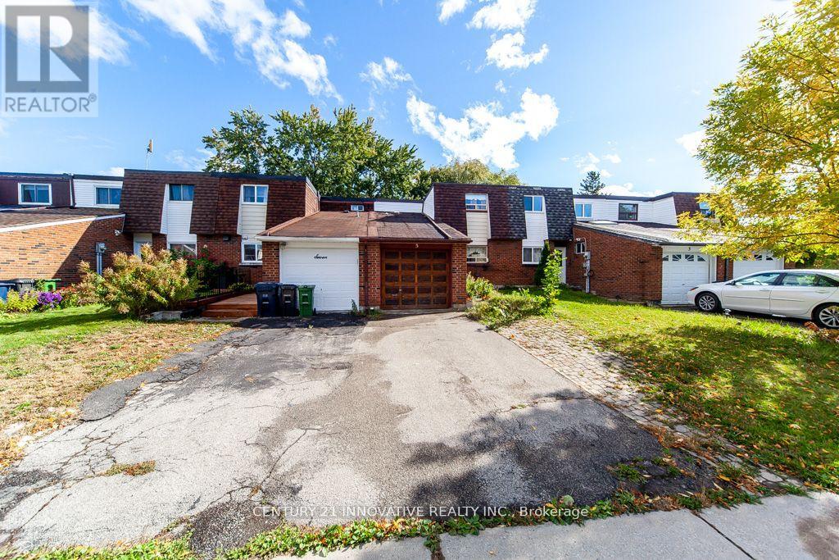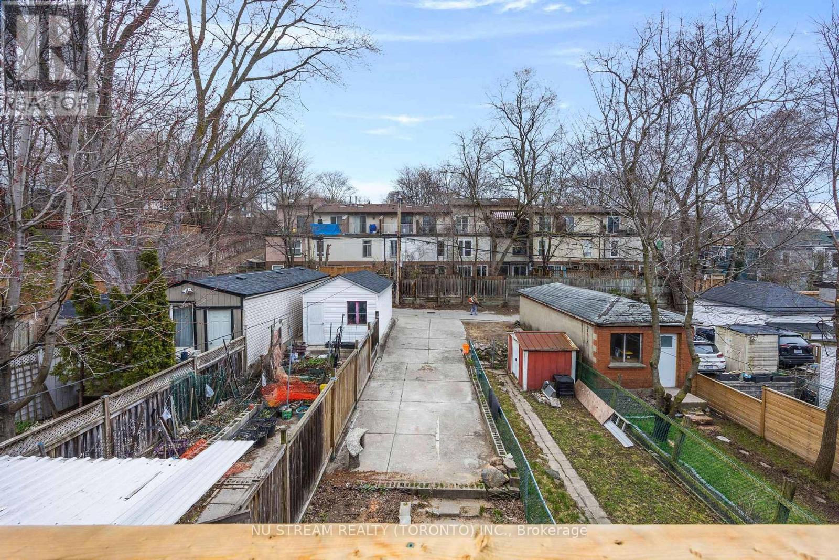Lot 55 Manly Meadows Road
Grand Forks, British Columbia
900 ft of riverfront. 3.509 acres. Rare large recreational acreage. Very private access. Treed buffer gives more privacy. Great river, mountain + valley views. Lots of southern exposure. Easy paved access to a very private building site or recreation area. Many mowed lawn areas + mowed paths throughout the property. Perfect for those families that enjoy privacy and a quiet waterfront lifestyle. Investment purchase + use as a recreational property now. Riverfront is now rip-rapped to protect the shore. The well is in place, and possible septic (not found yet). (id:57557)
339 Coach Road
Sicamous, British Columbia
Reap the rewards of another’s investment, hard work, and thoughtful design with this top to bottom turn-key renovated lakefront home. Laid out over three generous stories, the three bedroom and three-bathroom property boasts vinyl flooring and a beautiful main level kitchen, complete with an oversized island, quartz countertops with tiled backsplash, white shaker cabinetry, stainless steel appliances, and a corner pantry. The adjacent living room pleases with multiple large picture windows and a freestanding gas fireplace for both warmth and ambiance, and French doors lead to the wrap-around duradeck with glass railing for full lake views. One bedroom exists on this level, and stairs lead up to the master bedroom suite, where an ensuite bathroom awaits with large walk-in shower. Below the main floor, the finished walkout basement completes the interior with a third bedroom with ensuite, and a large family room leading to the expansive lawn and lakefront with private dock. (id:57557)
513 9th Avenue
New Denver, British Columbia
Private, west half (Strata) duplex in a quiet part of New Denver overlooking downtown and a view of the Valhalla Mountains. Large open living area with bright kitchen. Centre island and generous cupboard and counter space. The unit contains 2 bedrooms. The master bedroom has an ensuite bath and walk through closet. In floor heating. Interior and exterior access attached, 21ft deep, single garage. Wide driveway is stamped concrete. The yard is fenced and flat. Unit is vacant and ready for quick possession. Accompanying strata unit at 515 9th Ave is also offered for sale. (id:57557)
515 9th Avenue
New Denver, British Columbia
Private, East half (Strata) duplex in a quiet part of New Denver overlooking downtown and a view of the Valhalla Mountains. Large open living area with bright kitchen. Centre island and generous cupboard and counter space. The unit contains 2 bedrooms. The master bedroom has an ensuite bath and walk through closet. In floor heat. Interior and exterior access attached, 21ft deep, single garage. Wide driveway is stamped concrete. The yard is fenced and flat. Unit is vacant and ready for quick possession. Accompanying strata unit at 51s 9th Ave is also offered for sale. (id:57557)
4265 Woodbury Village Road
Ainsworth, British Columbia
This charming property in Woodbury Village, Ainsworth Hot Springs, BC, is set up for seasonal use or year-round living. Located just 10 minutes south of Kaslo and 45 minutes north of Nelson, it features a beautifully upgraded setup. The newly constructed bunkie cabin creates an additional living space for guests or extra storage. The property also features a new shed from Kootenay Sheds, an outdoor shower, an upgraded hot water system, new siding, and barnwood wallpaper in the main living space. The property includes a spacious covered deck, a bright living room, and a laundry/utility shed with a large roof system. Thoughtful landscaping with small paths and trails creates a lovely outdoor atmosphere. Fully serviced with water, hydro, internet, and a septic system, this property also offers ample parking. The private community beach is within walking distance, and the southern exposure provides a sunny and inviting space with wonderful mountain views and partial lake views. There's room for further development, making this an ideal property for part-time use or live in full-time and develop as you wish . If you're looking for a peaceful retreat, this is a must-see! (id:57557)
293 Huck Crescent
Kitchener, Ontario
Beautifully Renovated Family Home with Bright Dining Room Addition on a Quiet Crescent! Welcome to this move-in-ready, updated single detached home with a large garage, located on a quiet crescent in one of Kitchener's most sought-after family neighbourhoods. Just a short walk to excellent schools, parks, playgrounds, and trails, this home is perfect for growing families. The open-concept main floor features a renovated maple kitchen with granite counters, stone backsplash, breakfast bar, and wine bar fridge. A stunning, professionally built dining room addition showcases high ceilings and large windows that fill the space with natural light, which is ideal for family meals and entertaining. The spacious living room features engineered hardwood flooring and flows to a fully fenced backyard with a pressure-treated deck and shed. A convenient 2-piece powder room completes the main level. Upstairs are three generous bedrooms with engineered hardwood flooring, an updated 4-piece bath with granite counters, and a built-in linen closet. The primary bedroom offers cathedral ceilings, California shutters, and a private 3-piece ensuite with quartz counters and glass shower. The finished basement includes a cozy rec room with a gas fireplace and stone mantel, a 2-piece bath, office or den, laundry room with cabinetry, utility room, and a fruit cellar. The spacious attached garage includes lots of bonus overhead storage. Located minutes from The Boardwalk, Costco, medical centres, movie theatres, transit, and expressway access -- this home has it all. Book your private showing today, don't miss your chance to own this beautiful family home! (id:57557)
23 Sora Lane
Guelph, Ontario
Modern Luxury Living in Guelphs East End! Welcome to Sora at the Glade, where upscale design meets everyday convenience. This brand-new, contemporary 3 bedroom, 3.5 bathroom townhome development offers over 1650 sq ft of thoughtfully designed living space, including a fully finished walk-out basement - perfect for a home office, guest suite, or additional living space. Step inside and enjoy high-end finishes throughout, including hardwood flooring, quartz countertops, and premium stainless steel appliances. The spacious open-concept layout is ideal for entertaining, while the in-suite laundry, private garage, and driveway parking make daily life effortless. Upstairs, the primary suite is your private retreat with a walk-in closet and stylish ensuite bath with fully tiled stand up shower and glass doors. Two additional bedrooms and another full bathroom upstairs offer flexibility for growing families or working professionals. Located in Guelphs sought-after east end, this home also provides direct access to scenic community trails, blending nature and city living seamlessly. With lucrative limited time incentives don't miss this opportunity to own in one of Guelphs most exciting new developments! (id:57557)
547 Riverdowns Avenue
Lakeshore, Ontario
This beautifully finished custom home offers 4,571 sq ft of living space with thoughtful design throughout. Step into a spacious foyer with built-in organizers, leading to a front office, formal dining, and powder roam. The kitchen features a Thermador 6-burner gas cooktop, wall oven, wine fridge, and granite counters, opening to a cozy living area with a tiled gas fireplace. The primary suite includes a walk-in closet with built-ins and a spa-like ensuite With double sinks, soaker tub, and tiled shower. Additional bedrooms also feature custom closet organizers. The finished basement offers a large rec room with fireplace, wet bar With granite, full bathroom, and a laundry room with custom cabinets. Step outside to a fully fenced entertainer's yard with a sports pool, composite deck, exposed concrete patio, pool house with roll-up bar, and two gas BBQ lines for easy outdoor hosting. EcoBee thermostat and alarm system included. (id:57557)
6 Drover Place
Clarenville, Newfoundland & Labrador
Welcome to this warm and inviting 4-bedroom, 2-bathroom split entry home nestled on a beautifully landscaped lot. Pride of ownership is evident throughout, offering a perfect blend of comfort, functionality, and style. Step inside to find a spacious main level featuring a bright living area, an oak kitchen with ample cabinetry, and a cozy dining room ideal for family gatherings. This level also includes three well-sized bedrooms—including a comfortable primary bedroom—and a fully renovated bathroom for modern convenience. Downstairs, enjoy a cozy rec room with a wood stove, perfect for relaxing or entertaining. The fourth bedroom is currently being used as a home office, offering flexibility for your lifestyle. You’ll also find a second full bathroom, a dedicated laundry room, plenty of storage, and direct access to the attached garage. Outside, unwind in your private backyard oasis with a sun deck, a storage shed, and lush landscaping that enhances the home’s curb appeal. With ample closet space, a functional layout, and charming details throughout, this home is a fantastic opportunity for any family or first-time buyer. Furnishings can be negotiated, offering a convenient move-in-ready option. (id:57557)
5 Wiggens Court
Toronto, Ontario
Great Location! This freehold townhouse backs onto a park and is in a quiet cul-de-sac. Features 3+1 bedrooms with no maintenance fees. Walk out from the living/dining room to the backyard. Close to TTC, schools, supermarket, mall, parks, and more. Home needs some work, but lots of potential! a great chance to make it your own and add value! Property is being sold in as-is condition with no warranties or representations. (id:57557)
393 Jones Avenue
Toronto, Ontario
Two rear lane parking spaces are available in the busy Black Jones area. In this area, the street parking is very limited and punished time to time. Convenient to reach by rear lane of Crystal Art Square. Private and safe. Looking for a year round tenant for one parking space or two. 13' wide x 40' long, enough for 3 vehicles of one family, or 2 trailers. (id:57557)
332-19 Concession 6 Road
Saugeen Shores, Ontario
Affordable Year-Round Living or Cozy Cottage Retreat on a private lot that allows for a sense of community with a more private setting then others in the park. Looking for an economical home or weekend getaway? This well-maintained 2-bedroom mobile home offers the best of both worlds! Located on the edge of town, you'll enjoy the peace of country living with the convenience of municipal services, including natural gas, water, and sewer. Step inside to a freshly painted bright and functional layout. The home features laminate flooring in the principal rooms for easy maintenance, kitchen island with a live edge counter top, washer and dryer, a new metal roof (2020), new siding (2024), and gas furnace which is compatible to add future central air (2020). The 12 x 14 heated workshop is an added bonus for hobbies or storage. You are responsible for cutting your own grass and removing your own snow, garbage is collected weekly, and recycling bi-weekly on Concession 6, the park looks after snow removal on the road. The monthly fee for the land lease and taxes is currently $646.00. It will increase to $699.14 when the property sells. (id:57557)

