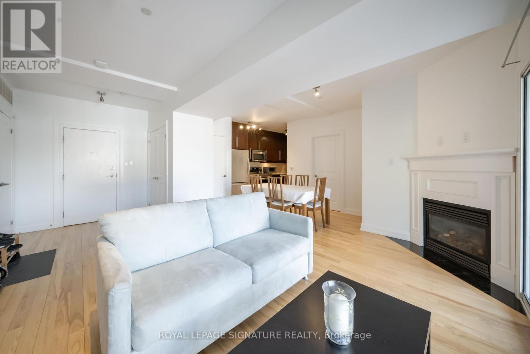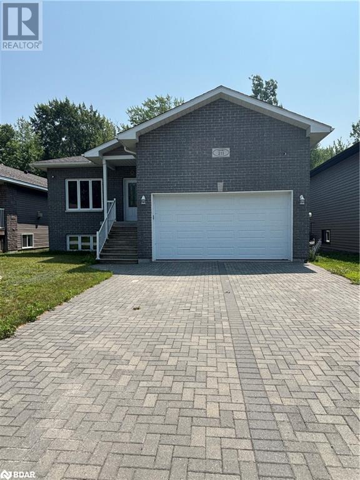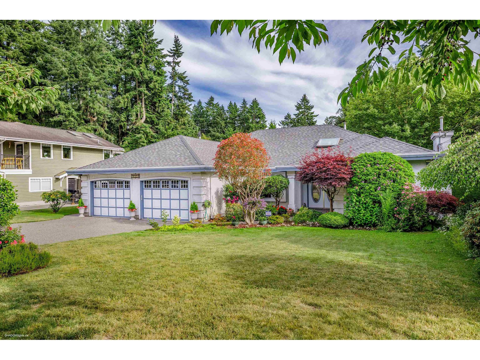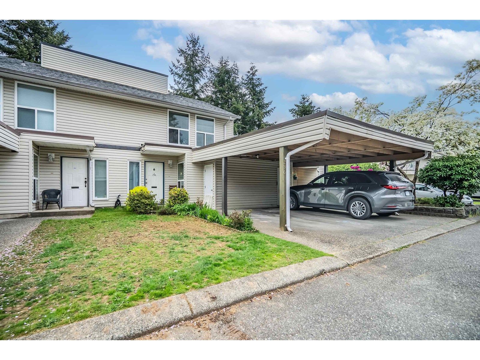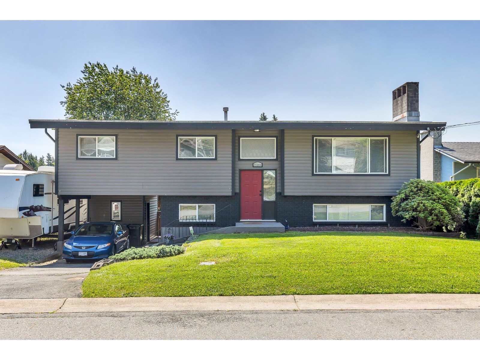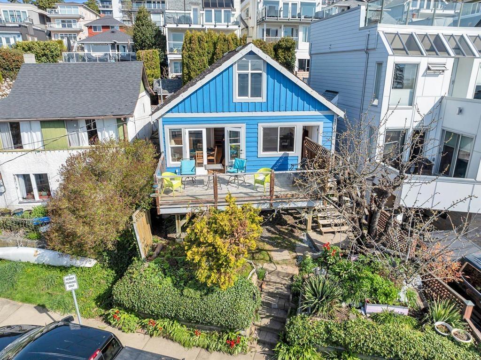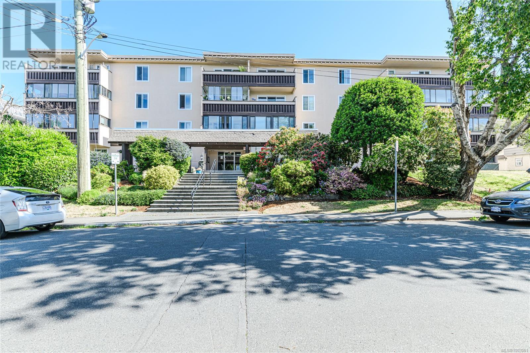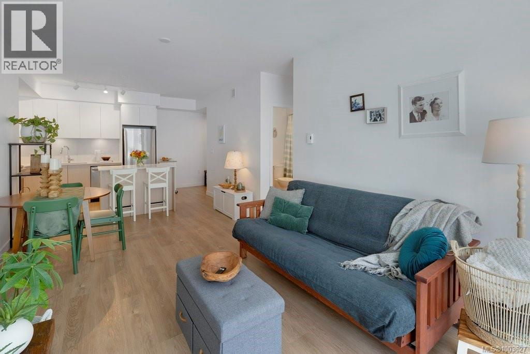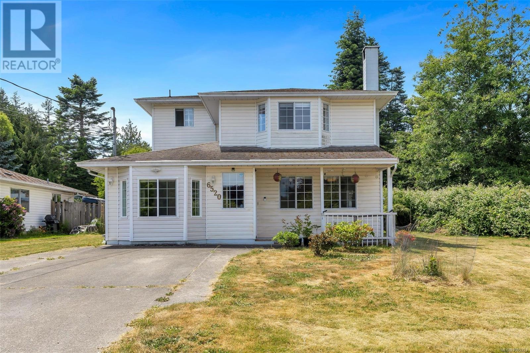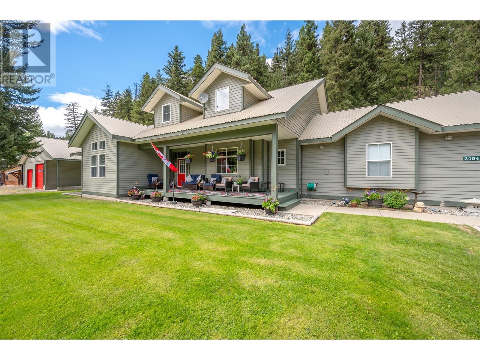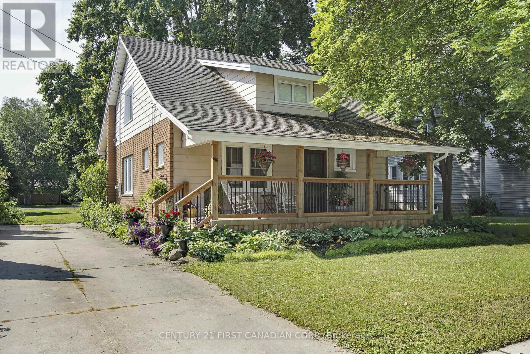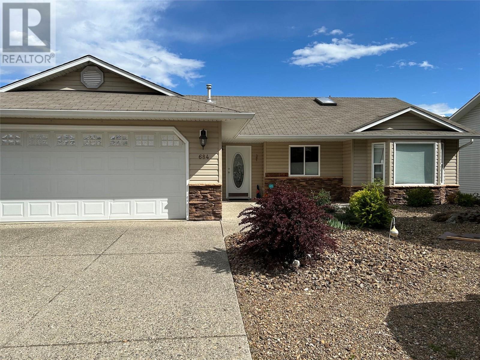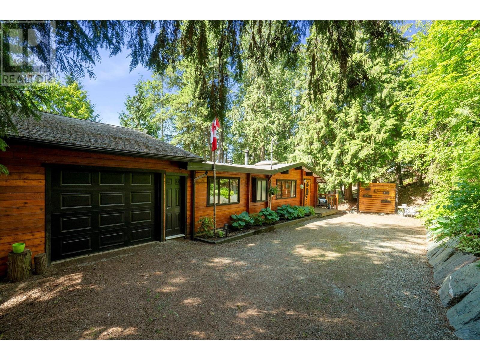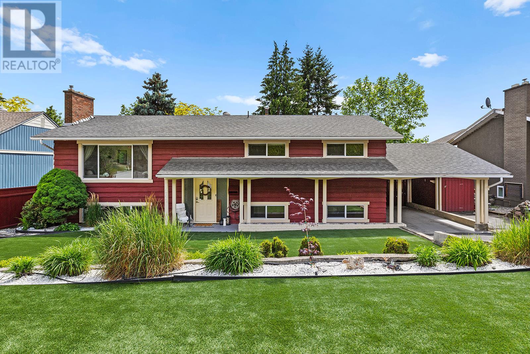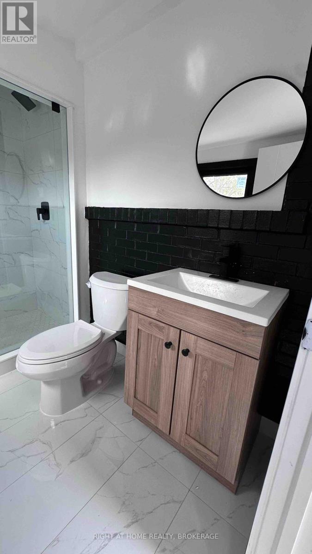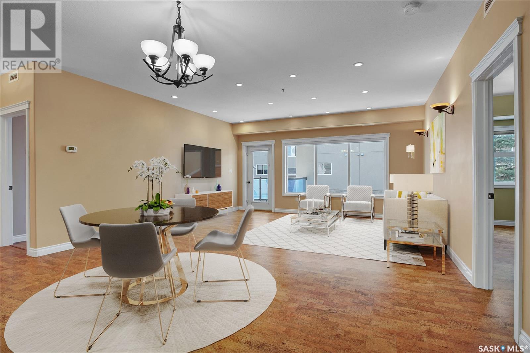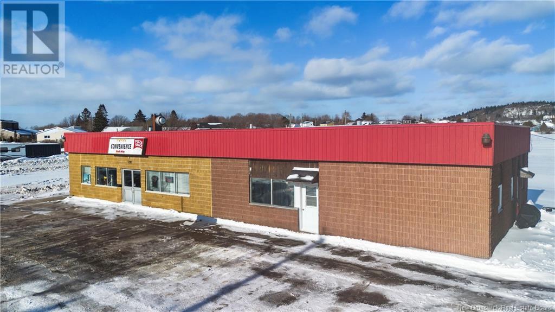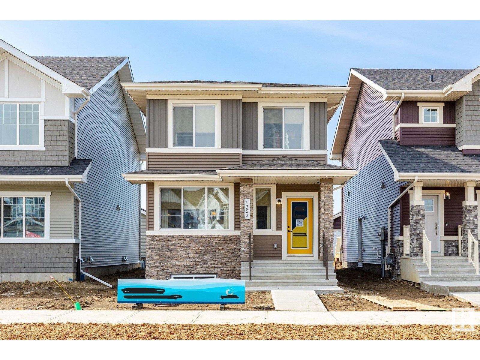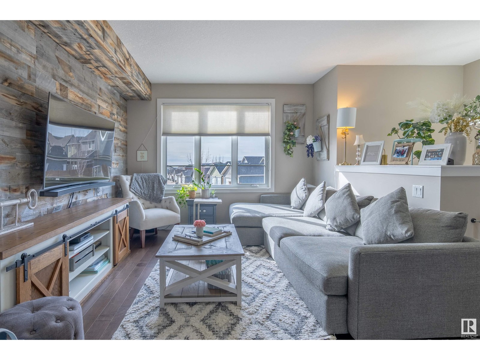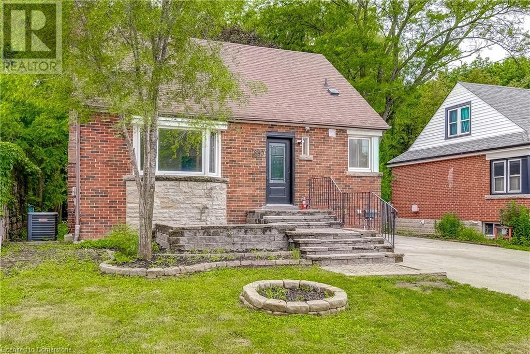17 - 1720 Simcoe Street
Oshawa, Ontario
Excellent Investment Opportunity! Fully Furnished 3 Bedrooms with Attached Baths in North Oshawa. Minutes Walk to Durham College/ Ontario Tech University. With one parking, Near by all access. (id:57557)
29 Prospect Way
Whitby, Ontario
Gorgeous Townhouse In High Demand Whitby Centre Area! Quiet & Safe Community! Open Concept Layout W/ Pot Lights In Living/Dining. Eat-In Kitchen W/ Stainless Steel Appliances! Walk Out To Backyard W/ Deck And Gas Hookup For Bbq. Quartz Counter W/ Upgraded Modern Sink! Large Master Br W/Huge W/I Closet & Upgraded Mirror And Shower Set In 5Pc Ensuite! Laundry 2nd Floor! Close To 401&407, Grocery Store, Schools, Whitby Mall and Go Station! Walking Distance To All Amenities! $212 monthly maintenance fee. The Unit is Currently Tenanted with an Amazing AAA original Tenant (Renting for Approximately 7 years). Option to Purchase the Property as an Investment Property Assuming an Outstanding Tenant who has Kept the Townhouse unit in 'Mint' Condition and a Tenant Who Every Landlord Would Love to Have. All measurements are to be verified by Buyer / Buyer Agent. (id:57557)
Bsmt - 17 Kirk Avenue
Ajax, Ontario
Welcome To This Well Maintained - One Bedroom Basement Apartment In Northeast Ajax. Convenient Separate Entrance. Comes with 1 parking spot. Separate laundry facilities available. Don't miss out on this fantastic rental opportunity! Kitchen With Fridge, Stove, Washer & Dryer, And Open Living Space For A Small Family Or Single Working Professional. Close To 401, 412 & GO Transit (10 Minute Drive). Tenant To Pay 20% Of All Utilities **EXTRAS** Rent Includes 1 Parking Spot. Tenant is Responsible For 20% of Utilities. (id:57557)
3 - 473 Dupont Street
Toronto, Ontario
Welcome to The Devonshire a boutique loft building offering exceptional value in the heart of the Annex. This spacious 2-bedroom, 2-bath suite features a well-designed split-bedroom layout across 1,044 sq. ft. (MPAC), with open-concept living, a cozy fireplace, and walkout to a covered balcony with a BBQ gas hookup. The primary bedroom includes a large ensuite with a soaker tub and separate shower. A brand new AC unit (valued at $4,700) has just been installed, providing added comfort and peace of mind for the next owner. Includes a covered parking space. Located steps from the subway, University of Toronto, and some of the city's best shops and restaurants. A fantastic opportunity in sought-after Seaton Village and the Upper Annex! (id:57557)
10, 420069 Range Road 284
Rural Ponoka County, Alberta
Welcome to Gull Lake's perhaps finest country home development. Grandview Estates. Boasting an upscale architecturally controlled subdivision that is intertwined amongst 30 acres of environmental reserve featuring established walking trails, abundant wildlife, local history. The view is so amazing that it is better described as an experience. Every lot boasts a spectacular view of the lake; some views encompass the entire length of Gull Lake. Imagine closing every single day with yet another uniquely pleasing sunset. Boat access is 5 minutes away at the Raymond Shores public boat launch. Grandview Estates is a 31 lot acreage subdivision with acreages ranging from 1 to 6 acres in size. Taxes have not been assessed yet. (id:57557)
9, 420069 Range Road 284
Rural Ponoka County, Alberta
Welcome to Gull Lake's perhaps finest country home development. Grandview Estates. Boasting an upscale architecturally controlled subdivision that is intertwined amongst 30 acres of environmental reserve featuring established walking trails, abundant wildlife, local history. The view is so amazing that it is better described as an experience. Every lot boasts a spectacular view of the lake; some views encompass the entire length of Gull Lake. Imagine closing every single day with yet another uniquely pleasing sunset. Boat access is 5 minutes away at the Raymond Shores public boat launch. Grandview Estates is a 31 lot acreage subdivision with acreages ranging from 1 to 6 acres in size. Taxes have not been assessed yet. (id:57557)
211 Thelma Avenue
North Bay, Ontario
Beautiful detached bungalow built in 2014, featuring 5 bedrooms and 3 full bathrooms. Spacious layout with 3 bedrooms on the main floor and 2 in the finished basement, which also includes a large living room with fireplace, cold room, and full bath. No carpet throughout. Enjoy summer days in the above-ground pool and gazebo in the private backyard. Located in a great neighborhood, close to shopping, restaurants, and the beaches of Lake Nipissing. Includes garage with motorized door and remote. Move-in ready and perfect for families or investors! (id:57557)
2 9168 Fleetwood Way
Surrey, British Columbia
Welcome to "The Fountains II", a quiet gated community in Fleetwood. This 1,255 sqft, two bedroom, two bathroom, ground level Townhome backs on to the fountain water feature and Clubhouse, perfect for the down-sizer looking to be on one level. Upon entry to the right, the island kitchen with eat-in nook and built-in desk allows for total functionality. To the left is the second bedroom and main bath. At the back of the home is the primary suite and traditional living/dining rooms that face east toward the back patio. Bonuses: Single car garage, in unit laundry, electric hot water tank and gas fireplace. Located just steps from Groceries, Restaurants and future Skytrain station at Fraser/152. (id:57557)
16829 57a Avenue
Surrey, British Columbia
Richardson Ridge. Much sought after subdivision across from lovely treed nature park with walking trails. This gorgeous spotless 3 storey home has lrge 3 car garage with great additional side parking on the property. Parking for 8 cars. Spacious kitchen has eating bar, walk in pantry & big bay window overlooking a very private well groomed easy maintenance yard. A private sheltered covered patio w/gas outlet can be used all year. Family room off kitchen but also has large entertainment/recreation room in basement. 4 bedrooms up. Vacant u/a suite in basement is bright & has 2 bdrms & separate entry. Could be 3 bdrm suite. 2 blocks from elementary school, blocks to fresh produce market, village coffee shop, Northview Golf Course & Cloverdale athletic park. Easy access to Hwy 10 & transit. (id:57557)
10994 64a Avenue
Delta, British Columbia
This sprawling semi-custom built 3 BED + DEN RANCHER in Sunshine Hills is beautifully maintained, wheelchair-accessible and offers single-level living on a generous 13,172 sq ft. private lot. Skylights in the entry and vaulted ceilings in the kitchen and main living space with a peninsula fireplace create an airy, open feel, while the mature landscaping provides a serene setting in the south-facing backyard. A large double garage allows wheelchair access with attic storage above. Renovate to make it your own or move in and enjoy spacious indoor and outdoor living in one of North Delta's most sought-after neighbourhoods. Located in Seaquam Secondary School catchment with close proximity to transit, commuter routes, Sunshine Woods golf course and Delta Watershed park. (id:57557)
15173 Canary Drive
Surrey, British Columbia
Sitting on a massive 8,398 sq ft lot with an impressive 112 ft frontage, this single family home offers endless potential! Featuring 3 spacious bedrooms, 1 bathroom, and mostly in original condition-perfect for renovation or building your dream home. Enjoy the beautifully fenced yard filled with fruit trees, a large patio, storage shed, and a workshop. Conveniently located near schools, parks, and shopping. A rare opportunity in a prime location-don't miss out! Open house Saturday July 19 (12:00 - 2:00 pm) (id:57557)
C520 8150 207 Street
Langley, British Columbia
This is a SHOW STOPPER!! Gorgeous 2Bed 2Bath w DEN!! In the Highly Sought after Union Park and built by the Award Winning Polygon. Ideally nestled in the Heart of Yorkson w Parks, Elementary, Middle school, R.E Mountain (I.B Program), Shopping, Restaurants, Transit, etc! This Stunning unit shows 10 out 10 and has OVER 50k of UPGRADES!! This AMAZING home features 895 Sq ft of Spacious Living , S/S Appliance, Gas Stove, Quartz Countertops,2 Parking, 1 Storage unit, Balcony w Mountain Views! The Many Upgrades includes Custom Cabinetry throughout home, making it sleek and modern , Pot Lights, Ceiling Fan/Lights, Blk-out Roller Shade, Smart wifi Thermostat, and the list goes on.. Enjoy your 5 star Clubhouse w Outdoor Pool, GYM, Exercise room, Hot tub, Playground, BBQ area. Call now! (id:57557)
296 32550 Maclure Road
Abbotsford, British Columbia
Welcome to Clearbrook Village - Your Perfect Family Home! This bright and beautifully updated 3 bedroom, 2 bathroom townhouse offers 1,134 sq. ft. of comfortable living space in a quiet cul-de-sac. Featuring updated flooring throughout, modern bathrooms, and a fantastic open layout, this home is move-in ready. Step outside to enjoy your large private fenced yard-ideal for kids, pets, gardening, or summer BBQs. Plus, there's attached storage for all your extras! Located in a family-friendly, pet-friendly community just steps to Rotary Stadium, with easy access to schools, shopping, parks, the library, transit, and more. Low strata fees, rentals allowed, and lots of visitor parking make this a smart move for families or investors alike. Don't miss out-book your private tour today! (id:57557)
35104 Spencer Street
Abbotsford, British Columbia
Entertainers dream! Imagine yourself having a get together of your friends. Kids playing in the pool, adults lounging enjoying the beautiful day, the smell of the BBQ cooking up a feast. This can all happen here. Incredible backyard with a pool to enjoy. Plenty of room for multi families to come over. Need room for tools?? Small shop has room for them and space to tinker! Don't worry about having to fix things up. This home has had many updates and looks incredible!!! A must see! The open concept upstairs is great for keeping an eye on kids while in the kitchen, or just being able to conversate with others in another room. Take advantage of the summer heat and make this home yours and enjoy the yard and pool! (id:57557)
15161 Victoria Avenue
White Rock, British Columbia
BEST-PRICED FULL OCEAN VIEW HOME IN WHITE ROCK! Unbeatable 180° ocean views! This is your rare opportunity to own a prime ocean-view property in White Rock, just steps from the promenade, beachside restaurants, and the vibrant coastal lifestyle. Take in breathtaking panoramas stretching from Mount Baker and Drayton Harbour to the San Juan Islands. This charming two-bedroom, one-bathroom home features a loft-style primary bedroom, while French doors on the main level open to a spacious 200 sq. ft. private deck with spectacular views of the pier and ocean. Currently non-conforming, this property offers endless possibilities-move in, rent it out, or build your dream home. A remarkable holding and redevelopment opportunity! (id:57557)
39 Southridge Crescent
Didsbury, Alberta
Price reduction! Here is a great set-up for first time buyers or downsizers out there. This mobile home on concrete pilings, with an addition, has had extensive renovations in recent years both inside and out! The front door leads into the addition which is a flex room that is currently used as a large dining room. It has a wood burning stove that helps keep the place nice and cozy in the winter. With 2 bedrooms and 2 baths this home is all set. Interior upgrades in recent years include: new hot water tank, new dishwasher, newer stove, newer faucets in kitchen and baths, newer custom blinds and various plumbing upgrades. Exterior upgrades include: concrete driveway, all new stucco exterior, some newer vinyl windows, new insulation and heat tape on main water line, and the belly bag was recently inspected and minor repairs completed. Outside you'll enjoy the green space just over your back fence, a large storage shed with power and a wood shed. A good sized yard with firepit and a carport to shelter your vehicle when that dreaded season comes upon us. Call your favourite realtor and come have a look! (id:57557)
107 1012 Pakington St
Victoria, British Columbia
This south facing, 2 bed 2 bath, corner unit is situated on the ground floor, yet set high up on a hill from the street level offering privacy. Spanning over 1100sqft, the bright & spacious floor plan offers tasteful updates throughout. You’ll love the upgraded kitchen, engineered hardwood floors, vinyl windows & more. Both bedrooms are large and the primary bedroom is complete with a walk-in closet & 2 pc ensuite. This unit also boasts a lovely sunroom that will add joy to your living space. The common laundry room is ideally located just 2 doors down the hall. This unit comes with 2 storage lockers (one right next door) & the building offers bicycle storage, a workshop space, & 1 parking spot by assignment. Situated in Fairfield with Cook Street Village, Beacon Hill Park, the Ocean and downtown all within walking range (walking score is 77). Don't miss out on this opportunity. Buyer will go on a wait list if they want a second parking spot. (id:57557)
6191 Thomson Terr
Duncan, British Columbia
OPEN HOUSE SAT JULY 19 FROM 1-2PM. Tucked away on a quiet cul-de-sac in The Properties at Maple Bay, this stylishly updated 2,300 sq ft home offers space, comfort, and versatility. Recent upgrades include a new roof, electrical enhancements, quartz countertops, refreshed bathrooms, new flooring, and more. The bright, open-concept main level features a modern kitchen w/ eating bar and a wraparound deck to enjoy stunning west-facing views. Upstairs hosts three bedrooms, including a peaceful primary suite and a full 4pc bath. The lower level offers exceptional flexibility w/ a large family room, fourth bedroom, full bath, and a studio space w/ separate entry, roughed-in kitchen, and its own laundry—ideal for extended family or suite potential. Zoning allows for home-based business opportunities, and the oversized garage w/ loft provides abundant storage or workshop space. Just minutes from schools, trails, and Maple Bay, this turn-key home is ready to impress. (id:57557)
418 1115 Johnson St
Victoria, British Columbia
OH Sat. July 19th Noon to 2 pm. Welcome to Haven! This like-new 2BR/2BA blends downtown energy with Fernwood charm, minutes from everything. Enjoy a thoughtfully designed layout with separate bedrooms. The primary fits a king and offers walk-in closets. The open-concept space boasts 8'8'' ceilings and durable, spill-resilient vinyl plank flooring. The practical gourmet kitchen features sleek flat-panel cabinetry, stainless steel appliances, solid surface countertops, and a porcelain tile backsplash.Haven offers a near-perfect Walk Score, transit at your doorstep, and an exclusive e-bike and car share program. Benefit from secure underground parking, a storage locker, and a well-managed strata. Plus, enjoy fantastic amenities like a pet run & wash station (no limit on pet size), children's playground, and residents' lounge. Haven truly lives up to its name! Enjoy peace of mind with the 2-5-10 warranty. Perfect for 1st time buyers or investment. (id:57557)
511 1745 Leighton Rd
Victoria, British Columbia
Welcome to Harrington House! Ideally situated on the Victoria/Oak Bay border, well-maintained steel & concrete building offers both comfort and convenience. Spacious, rentable sunny west-facing 1-bedroom condo features an open kitchen with maple cabinets, stainless steel appliances, and a generous living/dining area with easy-care laminate floors — completely freshly painted with updated lighting, plumbing, quality blinds, and spotless stainless steel appliances throughout. Enjoy sunsets from your private balcony and peace of mind with low strata fees ($405/m) that include heat, hot water, and an onsite caretaker. Building amenities include secure underground parking (EV-ready), storage locker, bike room, workshop, games room/lounge, and laundry facilities on every floor. Steps to Oak Bay Village, Oak Bay Rec, Jubilee Hospital, Save-On-Foods, and Christie’s Pub, with direct transit to UVic, Camosun, and downtown. A perfect choice for first-time buyers, downsizers, or investors looking for a quality home in great location! (id:57557)
102 C 1224 Richardson St
Victoria, British Columbia
Stop paying rent and start building equity! This GROUND FLOOR, SOUTH-WEST CORNER SUITE is ready for immediate occupancy, exclusively available to qualified first-time buyers (maximum household income $84,999, minimum one year CRD residency). This is a rare chance—one of only four CRD units! Experience boutique living steps from the vibrant Cook Street Village and the stately Government House. This suite features a private entrance, soaring high ceilings, a gourmet kitchen, and a bright, open living space. Enjoy a good-sized bedroom, convenient in-suite laundry, and a beautifully appointed 4-piece bathroom. Embrace a truly sustainable lifestyle with an included MODO car share membership (with on-site access!), separate bike storage, and direct connectivity to Victoria's AAA cycling route. Don't miss this unique opportunity to secure your future in a prime Victoria location. (id:57557)
4625 72 Street Nw
Calgary, Alberta
*** Amazing price adjustment *** Situated in the heart of Bowness, steps to Bow River pathways, the green oasis of Bowness Park, and year-round outdoor amenities. Welcome home to this modern open concept infill, flooded with natural light. Enjoy seamless indoor–outdoor living with a fully fenced backyard and detached double garage, perfect for family fun or weekend projects. Inside, the floor-to-ceiling tile surrounding the stylish gas fireplace sets a dramatic tone in the great room, while built-in speakers are already in place, awaiting to bring your playlists and podcasts to life.The chef’s kitchen is appointed with high-end stainless-steel appliances and a separate wall oven, and additional counter space that's ideal for elevated prep work or setting up a charming coffee bar, a perfect nook for your morning routine. The upper-level retreat welcomes you with three spacious bedrooms, with upgraded wiring, ideal for homework zones, streaming setups, or remote work. The master bedroom impresses with a dramatic vaulted ceiling that adds airy elegance and architectural interest. The primary suite is a true haven, featuring a spa-inspired ensuite with dual vanities, a glass-enclosed shower, and a luxurious soaker tub, perfect for unwinding after a long day at work. Second floor laundry room complete with a convenient sink for added functionality.Close to schools (Belvedere Parkway, Bowness High, Thomas Riley, Our Lady of the Assumption), transit, local cafés and shops. Quick access to 16th Ave NW, Stoney Trail, & major transit routes. Conveniently located 15 minutes to Downtown Calgary. Get away from the long week of work, escape to the mountains are within an hour drive — ideal for commuters and nature lovers alike. With security cameras already in place and included, you’ll enjoy modern comfort, luxury, and confidence, ready for your next chapter in this unbeatable location in one of Calgary’s most dynamic, evolving northwest community. Speak to a li censed contractor about the possibility of adding a side entrance!! You’ll notice some lawn wear in the backyard, those classic dog-pee brown patches offer the perfect opportunity for buyers to roll up their sleeves and create their dream outdoor space. This patch is a blank canvas, a low-cost, satisfying weekend project that can truly make the yard feel like your own. Ready for your creative touch! (id:57557)
6520 Country Rd
Sooke, British Columbia
Spacious 5-bedroom, 3-bathroom family home on a 0.28-acre corner lot in a quiet, peaceful neighborhood. Just 700m to Sooke Elementary, 900m to Journey Middle, and 2.6km to Edward Milne High. Connected to city water and sewer. Main floor features a bedroom, large laundry room, 2-piece bath, and open-plan living/dining with a cozy wood-burning insert. The kitchen and family room open to a huge patio and fully fenced, level backyard—ideal for kids, pets, and entertaining. Enjoy the bonus of a large, dry crawlspace with secure storage access. Ample parking for RVs, boats, or other toys. Zoned Duplex with subdivision potential and the possibility of adding a 1,000 sq ft suite (buyer to verify with city). Located on a no-through road, within walking distance to Sooke Village shops, schools, transit, parks, and more. A perfect family home with space, comfort, and future potential! (id:57557)
1982 Kings Rd
Saanich, British Columbia
Discover 1982 Kings, a charming Victoria home blending classic appeal with modern comforts. This inviting residence boasts bright, airy spaces with expansive windows and gleaming hardwood floors. A cozy fireplace and seamless flow from living to dining make it perfect for entertaining, with a renovated kitchen featuring contemporary appliances. Recent upgrades include a brand-new, fully enclosed cedar fence and a new, high-efficiency hybrid gas furnace with on-demand hot water. The comfortable bedrooms include a master with a stylish accent wall. The lower level offers incredible potential: the basement is ready for a 2-bedroom secondary suite, with all water, electrical, and sewer lines plumbed and capped. You'll find washer/dryer sets on both levels. Outside, a spacious deck overlooks a generous yard. Adding to the appeal is the 9,000sqft lot which provides potential for future development and having multi-family zoned properties on either side furthers development potential. 1982 Kings offers a balanced lifestyle close to urban conveniences yet surrounded by natural beauty (id:57557)
3020 43 Av Nw
Edmonton, Alberta
Beautiful home with a Fountain Lake view! Recently updated, over 2200 sq ft of living space, fully finished 4 level split with Double attached garage. Main floor boasting a large living and dining room, kitchen with updated cabinets, Brand New Stove, newer fridge and microwave (2020). Upstairs offers a spacious primary bedroom with walk-in closet, 4PC ensuite. Two other good sized bedrooms and 4PC bath completes the upper floor. Lower level offers a 4th bedroom with 4PC ensuite and a family room. Basement is finished with large Rec room that easily can be converted to additional bedrooms. The house is freshly painted, Brand new toilets, new flooring in two bathrooms, laminate flooring throughout. Roof 2018, Furnace 2009 and serviced in 2024, windows mostly updated, maintenance free composite deck on the private yard with a lake view. The Laundry Pure system is installed for the best laundry experience. Perfect location, close to schools, parks, playground, shopping and easy access to the Whitemud. (id:57557)
3532 49a St Nw
Edmonton, Alberta
SEPERATE ENTRANCE! There have recent renos & updates. This is the Perfect Home for First Time Buyer, Young Family Or an Investor. This 1205 sq ft, 2 story property sits on a massive 46' X 118' Rectangular Lot (5,600 sw ft lot)(Room for future garage)(Room for RV parking or parking the toys) This home Features 3 bedrooms + 1.5 bathroom & a very spacious backyard with a Pergola + Storage Shed! Perfect for kids and pets. On Main floor; Living area, Kitchen with Quartz Countertops & S/S Appliances & a 1/2 bath. Upstairs is an east facing primary bedroom with closet. The other 2 bedrooms are well sized plus a Full 4pc Bathroom. Downstairs in the partially finished basement there is a Rec Room, Laundry Area & Extra Storage. The A/C will keep you cool on those warm days. Renovations include New doors & Mouldings, New Lightning & Plumbing Fixtures, Paint + Carpet, Hood Fan. Plus: Furnace(2010), Hot water tank (2014), some windows, roof (2010) Close to golf, schools, restaurants, a hospital & so much more. (id:57557)
2454 Coalmont Road
Tulameen, British Columbia
This lovely country home was built with a lot of love and the top notch workmanship. High Ceilings and lots of light from abundant windows make this a great family home or a vacation haven for family and friends! Not ready to make the move quite yet??? Short term rentals are not restricted here. Let it pay it's own mortgage payments as a vacation rental until you're ready to move! Located on the edge of town, you're literally just moments away for the town core and lake edge but on your own 1/2 acre with in ground irrigation. 3 1/2 hrs from the lower mainland plus easy access to Kelowna, Summerland, Penticton and Merritt. Boating, skiing, sledding, ATV-ing, fishing, hiking, gold panning and multiple lakes at your fingertips. (id:57557)
196 Queen Street
West Elgin, Ontario
Charming Craftsman Home with Extra Lot Development Potential A perfect blend of timeless craftsmanship and modern convenience, this beautifully maintained 1,596 sq. ft. above-grade home is move-in ready and designed for effortless living. Fridge, stove, dishwasher, washer and gas dryer are all included, ensuring a smooth and comfortable transition for the new homeowner. Featuring 2 plus 1 bedrooms and 3 baths, the home boasts a newly updated second-floor ensuite, laundry, and walk-in closet, offering both comfort and practicality. The renovated kitchen cabinets and refreshed main-floor bath add contemporary touches while preserving its original charm. Step outside for that morning coffee and enjoy the full front covered porch with a new deck and deck rails, perfect for relaxing, entertaining, or soaking in small-town tranquility. Situated on an extra-deep lot with additional street frontage access at backyard lot line, this property offers exciting possibilities! The generous backyard provides ample space for gardening, entertaining, and outdoor enjoyment. The rear lot frontage allows for back street access , opening the door to future additions such as a backyard garage, workshop, or garden suite. A rare chance to add long-term value with extended lot development potential while enjoying room to grow. Located in Rodney, a welcoming West Elgin community, this home offers a peaceful small-town lifestyle away from the city hustle and bustle. Enjoy convenient access to Highway 401, ideally located midway between London and Chatham, and just minutes from Lake Erie marinas, beaches, and parks. Don't miss this exceptional home that combines charm, convenience, and opportunity schedule your private viewing today! (id:57557)
3721 Razorback Court
Vernon, British Columbia
Welcome to 3721 Razorback Court, located on the scenic Turtle Mountain. This remarkable home boasts a full-width deck offering breathtaking views of both the city and mountains. The Craftsman-inspired architecture is complemented by a spacious front courtyard with elegant stamped concrete. Inside, the open-concept main living area features maple hardwood flooring and ceramic tile throughout. The gourmet kitchen showcases abundant maple cabinetry, granite countertops, an island, a pantry, and nearly-new stainless steel appliances (3 years old). Expansive windows and two sets of French doors seamlessly integrate the living area with the outdoors. The main floor also includes a master suite with panoramic views, french doors out to the top deck, a luxurious ensuite complete with a soaker tub, separate shower, and a generous walk-in closet. A den located by the main entry overlooks the courtyard, while the main-floor laundry offers added convenience. The lower level comprises two well-sized bedrooms, a full 4-piece bathroom, and an impressive family room, complete with a wet bar and French doors leading to the patio. Additional features include a fully fenced yard, a one-year-old furnace, AC, and hot water tank, and a pre-wired patio for a hot tub. Other recent updates include having the exterior professionally painted and laying the the large lower patio . The spacious back yard is low maintenance and has plenty of room for one to put in a pool. Call today for your private tour. (id:57557)
217 Elm Avenue Unit# 209
Penticton, British Columbia
Step into South Okanagan living with this New, never lived in 2-bed, 2-bath condo—just across the street from Skaha Lake! Located on the sought-after northwest side of Clarence House, this 1,259 sq. ft. home combines style and comfort with modern upgrades throughout. Enjoy quartz countertops, luxury plank flooring, and tiled bathrooms—including a spa-inspired walk-in shower in the ensuite. The open-concept kitchen features stainless steel appliances and custom window coverings, while an upgraded HVAC and ERV system ensure year-round comfort and clean air. Whether you're sipping morning coffee on the beach or exploring nearby parks, this location is unbeatable for recreation and relaxation. Move-in ready and perfect for anyone seeking the ultimate beachside lifestyle. Pet restrictions are reasonable. All measurements approx. GST applies. Don't miss your chance to live steps from the lake in one of Penticton's most desirable neighborhoods! (id:57557)
684 6 Street
Vernon, British Columbia
Unbelievable walkout basement home, with 2/3 of basement finished. Allowing for extra space that you are looking for. A Very prime location on 6 street. in Desert Cove. This is the open style living plan. A three bedroom home on the main floor plus one down. There s a large Family room /games room downstairs, with a level walk out to the back yard. There is a great cross country View from the cover deck. There is a laundry room off the Kitchen on the main floor. The kitchen offers incredible amount of cabinet space. A Large sit up island. A fireplace in the living room. This is a main level, front entry home. Double garage, LEASE extended to year 2068. ( This is a real Bonus value ) The hot water tank 2021. Septic just Pumped out. The eves have been cleaned. A Move in ready home. Quick possession available. (id:57557)
4479 Wasilow Road
Kelowna, British Columbia
Nestled in one of the most sought-after locations in the Lower Mission, this stunning 4-bedroom, 3-bathroom home has been thoughtfully renovated and is ready for you to make it your own. Just a short stroll from OKM Secondary School and the brand-new Dehart Park, this home is central to all amenties. Step outside to discover your private oasis—a fully fenced backyard that provides both seclusion and space to build a charming Carriage Home, perfect for guests or enjoying extra income should you desire to. Picture summer days spent lounging around the above-ground pool, or hosting gatherings on the expansive deck, ideal for entertaining family and friends. With its blend of modern amenities and welcoming charm, this home is truly a gem that you won’t want to miss! (id:57557)
3115 Sageview Road Lot# 1
West Kelowna, British Columbia
This beautiful home will greet you each and everyday with beautiful lake views taken in from the front entry and throughout majority of the main floor of the home to include the living room, kitchen, dining room and primary suite! There are two lovely spaces outside to include a deck and patio below that take in more views and offer peaceful places to sit and sip or read and to entertain your family and friends. This home was a Smith Creek Holdings ltd H&H Homes customized construction in 2017. H&H Homes has taken the OHA Gold Winner Awards 2019;2021;2023;2024;2025! The rear daylight walk out basement accesses a 2nd garage space with suspended slab construction! It offers an over depth space with baseboard heat and a 2nd driveway for access. The main floor also provides you with an attached 2 car garage accessed from the front and the main floor. The main floor offers a spacious entertaining space with elevated ceilings, beautiful cabinetry, solid surface counters & a floor to ceiling gas fire place. The primary en-suite is a relaxing retreat with soaker tub, in floor heating & spacious adjacent WIC with natural light. The basement offers a 3rd bedroom & 2 large recreational spaces waiting for you to customize to your personal needs. Picture a hot tub on the bottom patio and your collector car, boat or snow mobile trailer in your 'toy garage'. There is no compromise in this quality built & well thought out home. You will be certain to love your time at home here! (id:57557)
7792 Columbia Drive
Anglemont, British Columbia
Rustic elegance meets outdoor paradise in this charming cabin on the golf course near Anglemont marina. The Pan-Abode log home features exposed beams, a stone fireplace, wood floors, and unique wildlife-inspired details. With 4 bedrooms, 2 full bathrooms, and a spacious recreation room with a bar, it's perfect for entertaining. Enjoy stunning views from the two balconies overlooking the golf course, lake, and mountains. The lower deck is hot tub-ready, while outside features a playhouse, fire pit, and horseshoe pits. An attached carport with a garage door offers ample storage space. Updates to electrical and plumbing add peace of mind, and the option to purchase the adjacent lot ensures maximum privacy. Furnishings negotiable for a seamless move-in experience. (id:57557)
2841 Bentley Road
West Kelowna, British Columbia
Beautifully updated 6 bedroom home with mortgage helper! This perfect family home and two bedroom suite offers open concept living with a large living room and kitchen featuring an island, pantry and all new kitchen appliances (2023) as well as a deck that overlooks the fully fenced, low maintenance backyard! This ideal layout has a bedroom/office and guest bathroom on the main floor with a large laundry room accessing the 2-car garage. The upstairs has three large bedrooms and two bathrooms. The primary bedroom can be your own private oasis, with walk-in closet and a luxurious ensuite with dual sinks, a soaker tub and a custom tiled shower. The basement offers a mortgage helper with a separate entrance, spacious kitchen, 2 bedrooms and a full bath. The suite also boasts an open concept with separate laundry and includes a new washer and dryer (2024), backsplash and its own parking spot on the new driveway addition (2023). The suite is currently vacant. The home comes fully equipped with a smart thermostat, central vac, a security system, fire extinguishers and interconnected smoke alarms. The house has also been newly stuccoed, giving it a beautiful facelift. Located close to schools, shopping and so much more. Nothing to do here but move in! (id:57557)
2532 Tuscany Drive
West Kelowna, British Columbia
New Price! MUST BE SOLD! Boasting immaculately designed outdoor spaces, from the front court yard to the back yard and large covered deck spanning the width of the house. Beautiful home set in a great location with peaceful surroundings backing onto Shannon Lake GOLF COURSE. Inside you are greeted by hand scraped teak wood floors and 11ft ceilings that span the foyer through to the living room. Floor to ceiling windows fill the open concept floor plan with natural light, while the stone surround gas fireplace adds a cozy atmosphere. The kitchen is sure to impress, with granite countertops, island with bar seating and a walk-through pantry leading to the laundry + mud room. The primary suite boasts deck access, large walk in closet and a spa like ensuite with heated floor, glass & tile shower, soaker tub and dual sink vanity with under cabinet lighting! The bedroom ""wing"" includes another full bath and guest room or office. Downstairs includes a large rec room with 9ft ceilings, kitchenette, full 4-piece bathroom and 3 spacious bedrooms. Plumbed for second bathroom, or could be turned into a laundry room to create a self-contained walk-out suite! With 5 bedrooms and 3 full bathrooms this walkout rancher offers over 3,000sqft of thoughtfully designed living space with built-in speakers, phantom screens, water softener, humidifier & wiring for a hot tub. The double garage boasts EPOXY floors, built in vac, 30A plug for EV/welder, and side door to the RV/boat/suite parking area. (id:57557)
1341 Monterey Crescent
Kelowna, British Columbia
This beautifully updated 4-bedroom, 4-bathroom home in the heart of Glenmore offers a rare blend of modern comfort, income potential, and exceptional outdoor living. Thoughtfully renovated throughout, the Upstairs main bathroom features heated floors & bidet. The home features new flooring in key areas, including the entry, kitchen, bathrooms, and a fully finished basement—perfect for additional living space, a recreation room, or a potential suite setup. Step outside into your private oasis, complete with an in-ground pool, gas fire pit, outdoor bar, dining area, and multiple lounge spaces surrounded by mature trees, grapevines, and vibrant perennial gardens. With auto irrigation, three storage sheds, and a synthetic front lawn, this property is as low-maintenance as it is stunning. The home also includes a fully licensed Airbnb unit in the basement. Located just minutes from Knox Mountain's hiking and biking trails, local parks, tennis and pickleball courts, and only a short walk or bike ride to downtown Kelowna, beaches, shops, and restaurants, this home offers true Okanagan lifestyle living year-round. Whether you're entertaining outdoors, relaxing poolside, or exploring everything Kelowna has to offer, this home checks all the boxes. (id:57557)
6 Dale Meadows Road
Brampton, Ontario
Welcome to this beautiful basement apartment located at Wanless and Mississauga Road. It has 1 bedroom and 1 bath. Laundry/dryer located within the unit. All high end S/S appliances. 10 minutes away from Mount Pleasant GO. 8 minutes away from Highway 410. 10 minutes away from Longos, Walmart, and other grocery stores. (id:57557)
211 - 3695 Kaneff Crescent Ne
Mississauga, Ontario
Bright Spacious two bedroom plus Den, can be used as third bedroom. Combined Living and Dining rooms. Large Master bedroom with Walk-in-closet and Ensuite Large Kitchen with spacious cabinets. Great unit for the first time buyer with small family. Loads of amenities, Gym, Indoor Pool, Squash Court, Sauna, Party room, Game room 24 hours, 2 underground parking spots and one locker! Concierge (id:57557)
202 - 500 Salem Avenue N
Toronto, Ontario
Fully renovated one-bedroom apartment with hardwood floors and stainless steel kitchen appliances. Pot lights throughout. Exposed Brick. Located in a peaceful neighbourhood, just a short walk from Geary Streets great restaurants and cafes. Perfect blend of comfort and convenience. (id:57557)
102 419 Nelson Road
Saskatoon, Saskatchewan
Welcome to Aqua Terra – Bright, Spacious & Comfortably Elegant Condo Living. Step into this beautifully bright and airy open-concept condo offering just under 1,300 sq. ft. of thoughtfully designed living space. With 3 bedrooms, 2 bathrooms, and 2 heated underground parking stalls, this home blends comfort, style, and convenience in one of the city's most desirable communities. Enjoy affordable luxury with elegant granite countertops, tile backsplash, and under-cabinet lighting in the kitchen—perfect for both everyday living and entertaining. The warmth of in-floor heating combined with the efficiency of a forced air heating and cooling system ensures year-round comfort without the noise of an exterior A/C unit disrupting your balcony enjoyment. Relax on one of your two spacious balconies with a natural gas BBQ hookup, or retreat to your peaceful primary suite complete with a well-appointed ensuite bathroom and access to your private deck. The unit also includes Hunter Douglas window treatments, modern appliances, exclusive underground storage, and access to convenient amenities such as an underground car wash bay and a resident workshop. Aqua Terra is ideally located—walking distance to schools, shopping, parks, restaurants, medical services, and bus routes. The complex backs onto beautiful Agriculture Canada green space, providing a tranquil and scenic backdrop to your daily life. Pet-friendly (with Board approval), this home offers everything you need for a lifestyle of ease, comfort, and community. Don't miss this rare opportunity to own in one of the city's most well-appointed condo developments! (id:57557)
19a 52515 Rge Rd 52
Rural Parkland County, Alberta
Welcome to one of the most private lakefront properties on Lake Wabamun, spanning .87 acres. This meticulously maintained lot is the largest and most secluded in the area. As you enter via the private driveway, you are greeted by a double car garage. You can either walk down to the house or drive right up to the doorstep. The walk down features a beautiful trail or staircase. The house offers stunning north-facing views over the lake and includes three generously sized bedrooms. A complete walk-around deck surrounds the home, providing ample space to enjoy the outdoors. On the lakeside, there is a boathouse equipped with rails for your boat, a beautifully intimate yard overlooking the water, and an included dock offering a breathtaking view of your 145 feet of lakefront. From the moment you enter the driveway to the moment you relax in your yard, you experience complete privacy with fully developed trees. Make this serene lakeside retreat yours today. (id:57557)
1197 Red Head Road
Saint John, New Brunswick
Looking for an opportunity for an owner-operator business with owners unit on the premises? This great opportunity offers a thriving convenience store and pizza business with huge potential for growth. Located on a high-visibility corner lot in Saint John's industrial park, this property benefits from steady traffic from nearby businesses including refinery, Canaport LNG and many more businesses. Well-maintained building offers exposure from all sides and boasts stunning views of Bay of Fundy. A spacious 3-bedroom owners unit with living room, kitchen and bathroom is currently rented on a month-to-month basis but serves as an ideal live-in space for new owners. With four bathrooms in the store, theres an excellent opportunity to expand the kitchen and add new food offerings such as fish and chips, fries and more to go food items. The property is surrounded by a growing residential subdivision and a new residential development is set to bring additional business for at least the next 3-4 years by adding workforce in the neighborhood. Numerous upgrades include new front door, updated siding, security cameras, fresh paint and more while the apartment was renovated in 2019 with new flooring, trims, plumbing and fixtures. With the current owner retiring, this is the perfect time for new owners to bring fresh ideas and take this business to the next level. Dont miss out on this prime investment opportunitycontact today for more details! (id:57557)
185 Campbell Avenue
Vaughan, Ontario
Beautiful 2-Bedroom Basement Apartment in Prime Thornhill Location located in the highly desirable neighborhood of Thornhill, in the heart of Vaughan, this bright 2-bedroom apartment features a private separate entrance and is ideal for those seeking comfort and convenience. Steps to Promenade Mall, Walmart Supercentre, parks, and community centers. Walking distance to Thornhill Public School, near synagogues, top-rated schools, and green spaces. Easy commute to Seneca College King Campus and York University. Easy access to public transit and just minutes to Highways 401, 404, and 407. Enjoy living in a family-friendly, well-connected community with everything you need just moments away! (id:57557)
21023 25 Av Nw
Edmonton, Alberta
Welcome to the Blackwood built by the award-winning builder Pacesetter homes and is located in the heart of the Uplands at Riverview. The Blackwood has an open concept floorplan with plenty of living space. Three bedrooms and two-and-a-half bathrooms are laid out to maximize functionality, allowing for a large upstairs laundry room and sizeable owner’s suite. The upper level also has a large centered bonus room. The main floor showcases a large great room and dining nook leading into the kitchen which has a good deal of cabinet and counter space and also a pantry for extra storage. Close to all amenities and easy access to the Anthony Henday. *** Photos are from the privous show home and finishing's and colors will vary home is under construction should be complete in January of 2026 . *** (id:57557)
#2 1480 Watt Dr Sw
Edmonton, Alberta
Discover contemporary living in the vibrant Walker community with this elegantly designed townhouse. Boasting modern aesthetics and functional design, this home features an attached two-car garage, ensuring ample parking and storage space.Inside, you'll find 3 cozy bedrooms and 2.5 modern bathrooms, complemented by modern finishing touches that exude sophistication. The heart of the home is a large, well-appointed kitchen with a spacious island, perfect for meal prep and entertaining. Adjacent to the kitchen, the living area is flooded with natural light, creating a warm and inviting atmosphere.Additional value is found in the finished basement, offering extra space for a family room, home gym, or office. This townhouse combines style and convenience, making it an ideal choice for those seeking a modern and maintenance-free lifestyle in one of Edmonton's sought-after neighbourhoods. (id:57557)
A & B, 740081 43 Range
Rural Grande Prairie No. 1, Alberta
Set on 2.99 private acres with stunning views of the Peace Country, this beautifully upgraded property features two residences—ideal for multi-generational living or rental income. The main home has been fully renovated with a new roof, windows, doors, trim, paint, appliances, and more, offering 3 bedrooms, 1 bathroom, a cozy living room, and a functional kitchen. It also includes two detached garages: an 18x24 heated workshop with concrete floor, plumbing, and power (built in 2022), and a 24x24 garage with wood flooring, power, and a roll-up door (built in 2023). The second residence, a 600 sq ft red cottage currently rented for $1,250/month, offers excellent flexibility for income or extended family. Additional highlights include two sheds, a power transfer switch for generator backup, excellent well water, a septic holding tank, steel pile foundation, and full fencing. A fantastic rural setup just waiting to be enjoyed—book your showing today! (id:57557)
880 Garth Street
Hamilton, Ontario
Welcome to 880 Garth St., Hamilton! This beautifully renovated home offers 5 bedrooms, 2 full bathrooms, and a fully fenced backyard. The main level features a bright, open-concept layout connecting the living room to a modern eat-in kitchen complete with Quartz countertops and brand-new stainless steel appliances. Also on this floor is a 4-piece bathroom, a laundry area with new washer & dryer, and a bedroom with walkout access to a stunning deck—ideal for enjoying your morning coffee or hosting guests. Upstairs has 2 bedrooms and the basement has a rec room with 2 bedrooms and a 4 piece bath. Large backyard with a detached garage. Roof replaced in 2021, Furnace-2016 & AC-2017 and fully renovated top to bottom and no carpet. Ample parking 5 parking spaces. All within walking distance to Mohawk College, local schools, and minutes to shopping, Costco, Highway 403, and Lincoln M. Alexander Parkway. This move-in-ready gem won’t last long! (id:57557)


