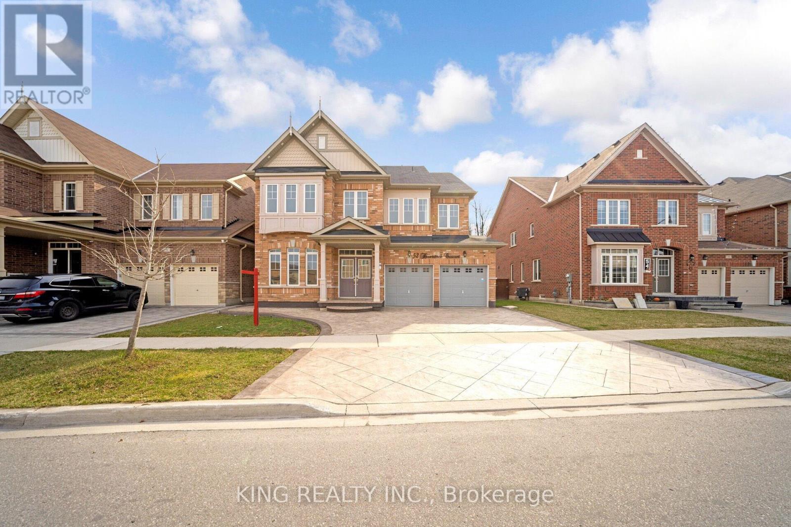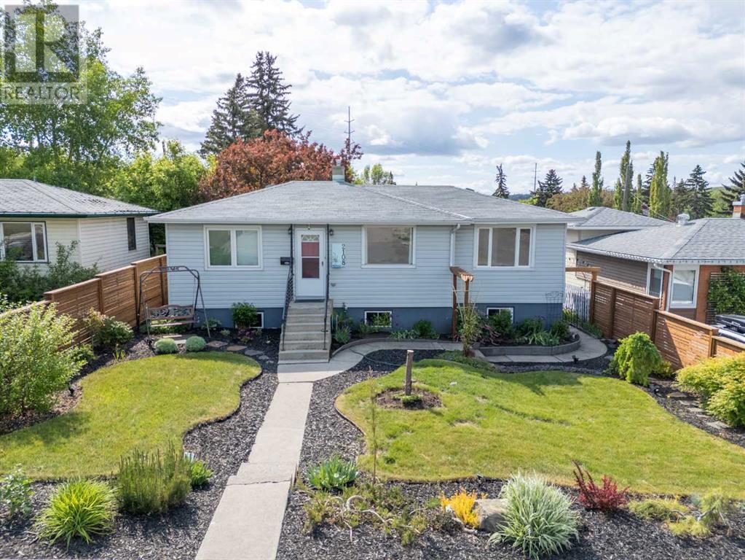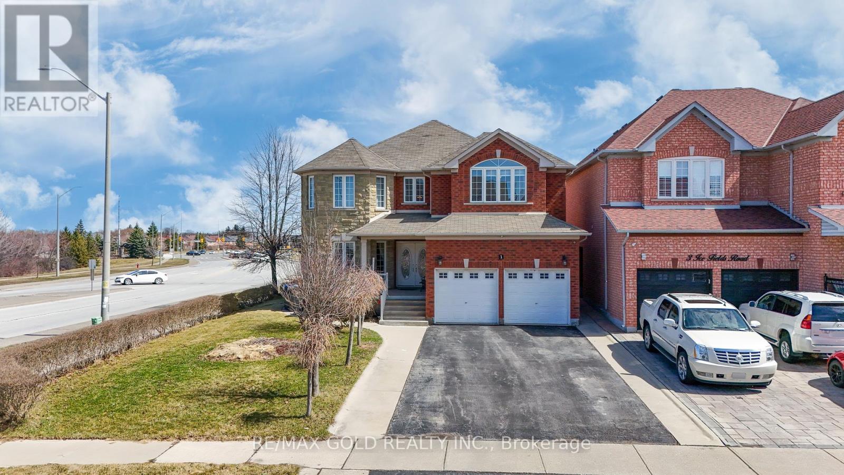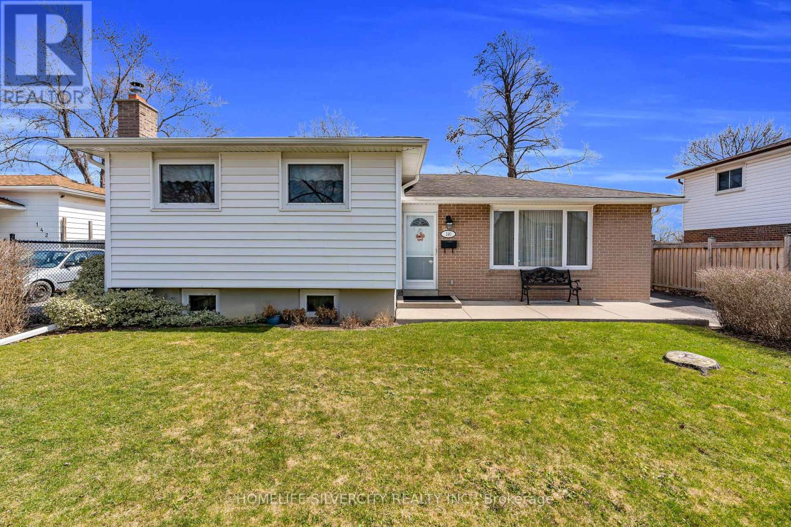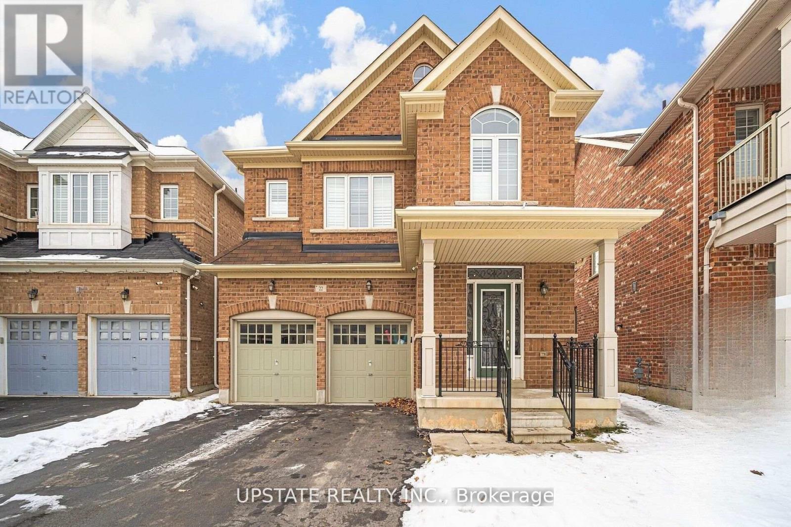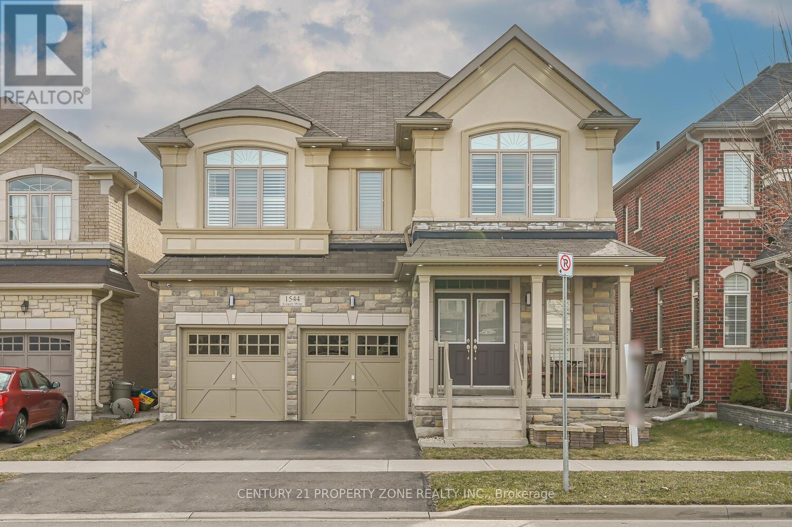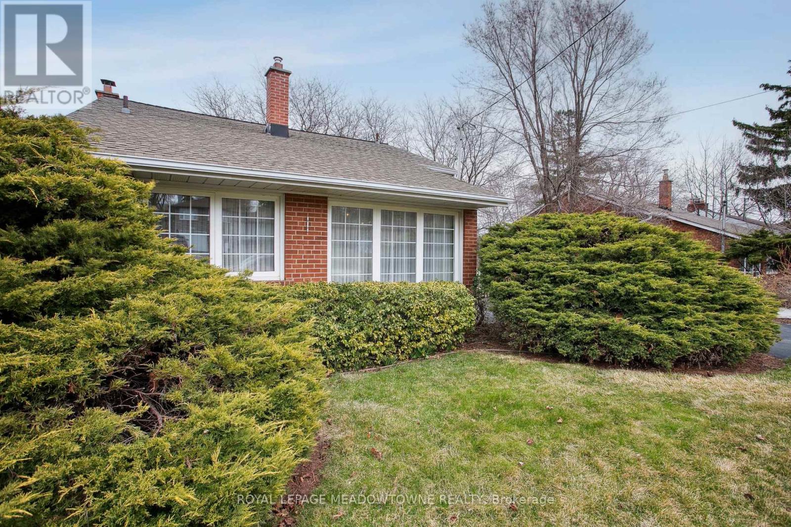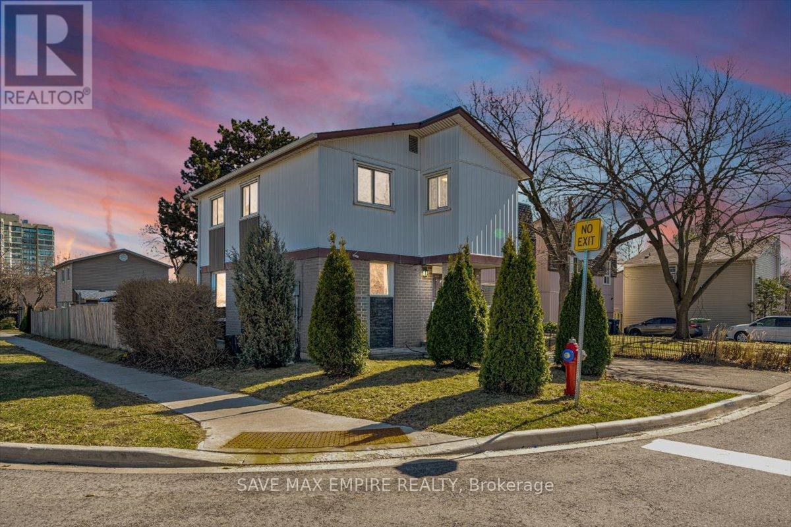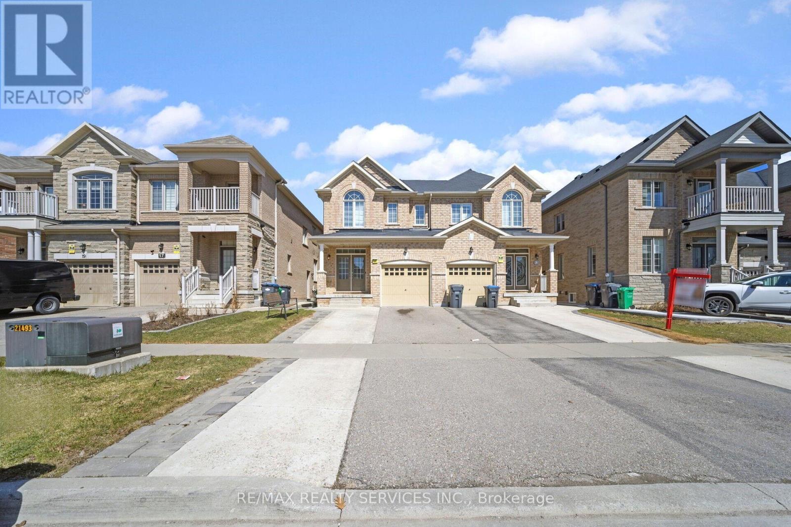52 Haverstock Crescent
Brampton, Ontario
Price to sell, Beautiful 4 +3 bedrooms Legal basement double car garage detached house with total living space 4409 ( 3129upper grade+1280 Basement ), with the lot size of 45 Feet front. House has been renovated Seller spent $350000 for the renovation. lots of upgrades,9 feet Ceiling at Main Level & second floor , House has double door entry with lots of upgrade with impressive Porcelain Tiles in the kitchen, Washrooms and hardwood through out the main floor with Oak staircase. Modern Kitchen with inbuilt high-class Oven, stainless steel fridge and dishwasher. Main level has Den which can be use as office. Hardwood Floor throughout the house ,freshly painted, lots of pot light.3 bedroom legal basement with large windows. Stamped driveway, porch , staircase and side of the house for the entrance of basement . Separate laundry for the main and basement. Master Bed room Has coffered ceiling with attached 5 Pc ensuites, his &Her closest, 6 washrooms has quartz tops ( Three at 2nd ,one On main level, two washrooms Basement Close to Park/School/Shopping Plazas/Public Transit, Place Of Worship and Major Hwys. Don't miss the opportunity to make this your dream home!! LEGAL BASEMENT HASGOOD RENTAL POTENTIAL WILL HELP TO PAY OFF YOUR MORTGAGE. (id:57557)
409 Valley Drive
Oakville, Ontario
Luxury Living in a Muskoka-Like Setting Custom-Built Masterpiece in Oakville. Welcome to this exquisite custom-built detached home nestled in one of Oakville's most prestigious neighborhoods. Set on a pool-sized ravine lot (76.87 x 159.83 ft), this home offers the tranquility of a Muskoka-like backyard with the convenience of urban living. Boasting over 4,000 sqft above grade and nearly 5,900 sqft of total living space, including a finished walk-up basement, this property is a true showcase of craftsmanship and design. Property highlights include: Striking stone exterior that enhances the home's elegant curb appeal; Professionally landscaped front yard and composite deck in the backyard, perfect for outdoor entertaining; Outdoor kitchen with granite counters, fridge, BBQ(as-is), Hot Tub(as-is) and gas fire pit. Four spacious bedrooms on the second floor, each with its own en-suite, providing ultimate privacy and comfort; Master Retreat with a large balcony over-looking the picturesque backyard; 10' ceilings with wood beams and coffered detailing in the family room, blending natural warmth with architectural sophistication; A wealth of luxury upgrades and high-end finishes throughout (Please refer to the attached feature sheet); Just 3 minutes drive to the prestigious Appleby College, one of Canada's top private schools; 8 minutes drive to Oakville Downtown; walking distance to Lake Ontario.This one-of-a-kind home delivers the perfect blend of luxury, nature, and convenience. A must-see for those seeking a refined lifestyle in a truly exceptional setting. (id:57557)
4929 20 Street Sw
Calgary, Alberta
HOME SWEET HOME! OPEN HOUSE FRIDAY JUNE 6th, 4-6PM! and SATURDAY JUNE 7th, 2-4PM! This is your rare opportunity to own an extraordinary, CORNER, END-UNIT BROWNSTONE 3 storey Townhouse that was CUSTOM BUILT in 2019 in the heart of Marda loop in the sought-after community of Altadore. This stunning Townhouse offers the ultimate in New York City Brownstone living with charming curb appeal and a gorgeous brick façade. Step inside to discover the magnificently modern open concept layout with 10 foot ceilings, gleaming wide pane hardwood flooring and sophisticated finishing’s throughout. The main floor offers a bright foyer, 2 piece vanity bathroom, formal dining area perfect for hosting gatherings and a spacious living room flooded in natural sunlight complimented by a cozy, striking gas fireplace. There is a custom built pantry for extra storage. The star of the floor is the white gourmet chef’s kitchen complete with lavish white cabinetry, premium stainless steel appliances including a gas range, a focal point centre quartz island and stylish subway tile backsplash. Upstairs, you will find the dreamy primary bedroom with a walk-in closet, spa-like 4 piece ensuite bathroom with elegant white finishings, double vanity sinks and a curbless shower, an additional spacious bedroom, another full 4 piece bathroom and a convenient laundry room. The 3rd level contains a flexible FAMILY ROOM, 4TH BEDROOM, OFFICE, GYM, that can also accommodate a bonus room for a growing family, media room or a fantastic home office. There are even electric blinds! There is a 3rd level ROOFTOP PATIO with panoramic city views. The fully finished basement offers a 3rd full bedroom, another 4 piece bathroom, a built-in office nook, storage room and a huge recreation room. UPGRADES include upgraded pantry ($6K), backyard fence ($2K), blinds ($15K) and extra upper side window with city views as an end unit. Completing this exquisite home is a single detached garage and a RARE PRIVATE, FULLY FENCE D BACKYARD perfect for entertaining and pet owners. Located close to all the major amenities in the area steps from coveted schools, serene Sandy Beach Off-Leash Park, Elbow River and its pathways, bustling Marda Loop and all the popular shopping, coffee shops, bars, restaurants, parks, public transportation and major roadways. Perfect for investors and home buyers alike. Don’t miss out on this GEM, book your private viewing today! (id:57557)
2108 52 Street Nw
Calgary, Alberta
***OPEN HOUSE - Sunday JUNE 8 - 12:00PM -- 4:00PM*** Welcome to a Home Where Every Detail Tells a Story—Just Steps from the Bow River in one of Calgary’s most beloved Inner-City Communities. Set on top the Bluffs of Montgomery, this Raised Bungalow on a 51 x 122 (*Approx.) Lot offers More than a place to live—it Offers a Lifestyle. Imagine Riding The Trails of along the River Pathways Right From Dale Hodges Park, Across The Street, Weekend Trips to the Farmers Market, and Evenings spent in a Backyard that feels like your Own Private Oasis. Lovingly cared for and Thoughtfully Upgraded over the years, this Home Blends Timeless Character with Modern Comfort. The Original Hardwood Floors on the Main Level echo the Craftsmanship of a Different Era, while the Updated Stainless Steel appliances—including a gas range—bring a chef’s touch to everyday meals. Big West-Facing Windows flood the main floor with golden light, framing views of the Bow River and bringing warmth to the inviting living space. Two cozy bedrooms upstairs offer restful retreats, with a floor plan that balances Charm and Function. Downstairs, the Widened Staircase opens to a Spacious Lower Level full of Potential. With a Separate Entrance, Soundproofing in the Bedroom, and Flexible Layout, it could easily be Reimagined — Perfect for Multigenerational Living. Recent Upgrades to the Furnace (2015), Hot Water Tank (2021), and Shingles on House and Garage (2013-14) and Electrical Panel (2011) mean Peace of Mind for years to come. But the Real Magic is Outside! The Front and Backyards are Absolute Showstoppers. Professionally landscaped with a vibrant mix of trees, blooming perennials, and carefully chosen shrubs, every inch of this lot has been designed to delight. Drip Irrigation keeps everything lush with minimal effort and ease. Outdoor Kitchen—complete with Gas BBQ Hookup—Sets the Stage for Unforgettable Summer Evenings. There’s Room for all the Toys Too, Thanks to t he Double Detached Garage (Insulated and Heated) and RV Parking with a Rare Underground Service Pit. Whether you're Sipping Coffee on the Front Step Admiring the River, or Hosting Friends for a Backyard BBQ under the Stars, This is a Home that Invites You to Slow Down, Breathe Deeper, and Stay A While. Come See it in Person. Fall in Love. And Imagine the Next Chapter of Your Story, Right Here in Montgomery! (id:57557)
103 - 200 Veterans Drive
Brampton, Ontario
Must See *** Absolutely Stunning *** Corner unit Stacked Townhouse *** For sale in Northwest Brampton , 3 Bedrooms, 2.5 Bath Enclosed Balcony , Sun Filled , South & east View, Oak Staircase, Laminated Flooring on the Main Floor, Very Spacious & Clean , Minutes to Brampton Transit & Mount Pleasant Go Station, Established Community, walk Way To Longo's , School , park , Banks *** See Additional Remarks to data form" (id:57557)
15719 107a Street
Rural Grande Prairie No. 1, Alberta
** OPEN HOUSE - Sat, June 7, 1-3PM ** This large bungalow is sure to impress! Big tile entrance way, with den/office right at the front. Open floor plan and tall ceilings - great for entertaining, kitchen features Quartz counter tops, corner pantry and huge island with eating bar. Gas fireplace and hardwood flooring in living room. Main floor laundry area and big boot room lead to the heated triple garage with new doors and openers and a mezzanine built for a ton of extra storage! Primary bedroom has a gas fireplace, walk in closet, and beautiful ensuite with double vanity, soaker tub and tile shower with double shower heads. Another bedroom and bathroom complete the upper level. Developed basement has infloor heat, tall ceilings, large windows and a huge entertainment area, separate theatre room, 2 bedrooms, a full bathroom and a big storage room. (Need more bedrooms? There is lots of room to add another!) Off the dining area there is a large deck with gas line for your bbq, sun room #1 is set up for entertaining and has an infrared heater & gas line for a fire table. Sunroom #2 features a swim spa with power lift cover. Huge 1/4 acre fenced back yard has large concrete RV pad, & shed with overhead door. Plenty of room to add a detached garage too! Central A/C and a RV hook up to septic as well. Westlake village is an amazing neighborhood with two lakes, walking trails for miles, parks and an elementary school nearby, AND amazing neighbors!! Get in to see this gem soon! (Seller is a licensed REALTOR in Alberta.) (id:57557)
14 Rustywood Drive
Brampton, Ontario
Beautifully maintained detached 2-storey home located in a highly desirable neighborhood. This spacious and inviting residence features 3 generous bedrooms, 3 modern washrooms, and a fully finished basement with two additional bedrooms perfect for extended family or guests. Recently professionally painted throughout, the home offers a fresh and contemporary feel. The open-concept kitchen includes a bright breakfast area and brand new stainless steel appliances, ideal for everyday living and entertaining. Key updates include a new roof (2017) and furnace (2020), providing comfort and long-term peace of mind. Dont miss this fantastic opportunity to own a stylish, functional home in a prime location. (id:57557)
1 Ice Fields Road
Brampton, Ontario
Step into the warmth and elegance of this absolutely gorgeous detached home, nestled on a rare 50 ft wide by 120 ft deep premium corner lot with no homes behindyour private retreat in the heart of a vibrant neighbourhood. From the moment you enter, youre welcomed by rich, stained hardwood floors, soaring 9 ft ceilings, decorative pillars, and graceful crown moulding that create a sense of timeless beauty throughout.The heart of the home is filled with natural light and charm, while the upgraded light fixtures and pot lights cast a soft glow in every corner. The oak staircase adds a touch of classic sophistication, and the custom draperies bring a designers touch to every window. But what truly sets this home apart is the incredible, custom-built basement apartment $100K investment in comfort and versatility. With its own private side entrance, 3 spacious bedrooms, 2 full kitchens, and 2 elegant washrooms, it's a dream for multigenerational living. Outside, the beautifully poured concrete patio wraps around the home. Ideal for summer evenings, morning coffee, or simply soaking in the tranquility of your own backyard haven.Located just steps from schools, plazas, and highways, this home blends family living with everyday convenience. It's more than a house. it's the perfect place to call home. Shows 10+++. (id:57557)
140 Folkstone Crescent
Brampton, Ontario
Welcome to 140 Folkstone Crescent. A Rare Gem in the Heart of Brampton!Situated in the highly sought-after Southgate community, this beautifully maintained detached home sits on a premium 55 x 110 ft lot with no neighbours behind, backing directly onto a school for added privacy. Step inside to discover a bright and spacious living room filled with natural light, overlooking a large manicured front yard. The separate dining area flows effortlessly into a generous eat-in kitchen, making it perfect for family gatherings and everyday living. Upstairs offers 3 spacious bedrooms, ideal for growing families.Cottage living in the city! No need to escape enjoy summer days with friends and family right in your own backyard oasis, all in the heart of the city and close to everything you need. The private backyard is perfect for entertaining, barbecuing, or simply relaxing your own outdoor oasis. The high and dry basement offers excellent potential and can easily be converted into an in-law suite or income-generating apartment, making it a great fit for multi-generational families or investors. Lovingly maintained by a single family, this home comes with key updates including a newer electrical panel, furnace, A/C, windows, front door and roof all done within the past 5-10 years. Plus, brand new concrete work around the house was completed just last year, adding function and curb appeal. Located just minutes from Bramalea GO Station, top-rated schools, parks, Chinguacousy Park, Bramalea City Centre, transit, and major expressways, this home offers ultimate convenience in a mature, family-friendly neighbourhood known for its large lots and peaceful tree-lined streets. Whether you're looking to move in, renovate, or invest this home offers endless potential. Homes and lots like this are RARE to find dont miss your chance! (id:57557)
22 Allegro Drive
Brampton, Ontario
Welcome to this stunning 2-car garage detached home in the prestigious Credit Valley community. This spacious 4+1 bedroom, 5-bathroom home offers luxury and comfort. The main floor features a living, a separate family room with a gas fireplace, and hardwood flooring throughout the entire level. With 9-foot ceilings on main & second floor, the open-concept design adds a sense of grandeur, while the large windows let in abundant natural light, making every room feel bright and welcoming. The chef's kitchen boasts quartz countertops, stainless steel appliances, a backsplash, and a center island. A separate breakfast area leads to a well-maintained deck, perfect for outdoor dining and entertaining. Upstairs, the primary bedroom offers a luxurious 5-piece ensuite, while three additional spacious bedrooms share two full bathrooms. An upper floor laundry room adds convenience, making everyday tasks easier. The finished basement includes a bedroom, a beautiful kitchen, and ample space for family entertainment or a guest suite, with the added benefit of a lookout basement, allowing for plenty of natural light and a view of the outdoors. Pot lights throughout the main floor add a modern touch, and the home is equipped with ample storage, ensuring everything you need is within easy reach. east facing home.Easy This home is ideally located near St. Monica Elementary School and Churchville Public School. Major banks and a grocery store are just 2 minutes away, making everyday errands a breeze. The close proximity to a Go station, parks, shopping, and public transportation makes this an ideal location for both work and leisure. Whether you're relaxing indoors, hosting gatherings, or enjoying the spacious backyard, this home combines comfort, elegance, and functionality, making it the perfect place to call home. (id:57557)
58 Leeward Drive
Brampton, Ontario
Welcome to 58 Leeward Dr, located in the highly coveted "L" Section. This exceptional home offers a perfect blend of luxury and thoughtful design. Upon entering, you are greeted by a grand foyer that leads to separate living and family rooms, along with a formal dining room each space thoughtfully designed for both elegance and functionality. The chef's kitchen, equipped with high-end appliances, crown molding, and custom porcelain tiles, is a true highlight. Engineered hardwood floors flow through the main and second levels, while the basement features custom 32 x 32 porcelain tiles. A skylight fills the home with natural light as you ascend the stairs, leading to the master suite, complete with a sitting area for ultimate relaxation. The additional bedrooms are generously sized with custom washrooms and closets, offering maximum comfort and luxury. The professionally finished basement is an incredible bonus, with the potential to serve as an in-law suite. It includes a bar and kitchen ideal for entertaining or multi-generational living. Outside, the fully landscaped backyard with a charming gazebo is perfect for gatherings or quiet relaxation. walking trails, parks, schools, shopping, and major highways, this home offers both luxury living and a prime location. Don't miss out on this unique opportunity! (id:57557)
1544 Leger Way
Milton, Ontario
Unparalleled Luxury in Miltons Prestigious Ford Neighborhood.Indulge in Sophisticated Living with this Architectural Masterpiece,a Stunning 4+2 BEDROOMS,6 BATHROOMS Detached Estate with a Stone, Brick & Stucco Exterior.This Home features a Grand Double-door entry, Hardwood floors,Designer Pot Lights,California shutters,& a Freshly Painted interior.The Open-concept Main Level boasts a versatile Den/Office, Elegant Living & Dining areas,& a Spacious Family room with a Stone wall & Gas fireplace.The chefs Kitchen is a culinary dream,with extended Cabinetry, Quartz countertop, S.S.Appliances & large Island.The Second floor Offers Four Luxurious Bedrooms,including a Primary suite with Double-door entry, his & her closets,& a Spa-inspired ensuite.A Jack & Jill Bath and Upper-level Laundry add Convenience.The LEGAL FINISHED BASEMENT features Two Beds,Two Bath,a Separate Entrance,& Private Laundryideal for Multi-Generational Living or Rental Income. Step into your private backyard oasis, thoughtfully designed for relaxation and entertainment. Close to Highway , Reputed Schools , Shopping , Trails , Golfcourse & Transit. (id:57557)
123 Vista Drive W
Mississauga, Ontario
WOW! Meticulously Maintained 4-Bedroom Backsplit in Trendy Vista Heights, Streetsville! This Impressive 4-level backsplit offers 1,781 sq. ft. of above-ground living space in one of Mississauga's most sought-after neighborhoods. A spacious family room addition (completed in 1983) enhances the home, featuring a primary bedroom, a 4-piece ensuite, and a walkout to a fully fenced backyard - your private oasis in the city. Upstairs, you'll find three generous bedrooms and another full 4-piece bathroom. Located in a family-friendly community, this home is just a short walk to top-rated Vista Heights Public School with French Immersion. Enjoy the charm of Streetsville Village, offering boutique shops, restaurants, and all essential amenities. Conveniently located near Streetsville GO Station, Credit Valley Hospital, major highways (401, 403, 407, & QEW), and Pearson International Airport, making commuting a breeze. Don't miss this incredible opportunity to own a home in one of Mississauga's most desirable neighborhoods! (id:57557)
701, 8445 Broadcast Avenue Sw
Calgary, Alberta
OPEN HOUSE - THURSDAY AND SATURDAY - 3PM TO 5PM. Introducing a spectacular two-storey Penthouse in Gateway East. Featuring THREE BEDROOMS with THREE ENSUITE BATHS, a wrap-around balcony and incredible mountain views to the NW and SW. The living room and dining areas are open to the entertaining kitchen and dining spaces. The upgrades in this beautifully appointed "Ralph Lauren" styled residence include custom closets and pantries, wool damask draperies, motorized blinds, Wolf and Subzero professional appliances and a 4" quartz kitchen countertop. This residence features two entrances, one on each floor both with elevator access to both levels. An upper-level mud room closet and shoe shelving were custom built separate from the main floor with access from the 8th floor. The main living area also features a built-in wine serving area, and a large built-in storage cabinet. The upper level features two additional bedrooms while the main floor third bedroom is can also be used as a home office/den space. The luxurious primary ensuite boasts dual vanities, a frameless glass shower and a custom walk-in closet with gold fixtures matching the bathroom cabinetry. Every space has been thoughtfully designed to encompass warm modern living with elegant finishings and decor. This unit includes two title parking stalls, two large storage units, air conditioning, upgraded lighting, glass railings and beautiful outdoor living space. The building boasts a party/entertainment room on the second floor and a large South sundeck on the 8th floor. Situated in the center of existing and future amenities with a grocery store being built across the street, local coffee shops, fabulous restaurants, multiple gyms, yoga studios, massage centers, beauty salons and much more to come in "West District". Don't miss your chance to own this luxurious condo in the heart of this fabulous community! Immediate Possession Available. (id:57557)
156 Copperpond Park Se
Calgary, Alberta
LOCATION, LOCATION, LOCATION! This lovely home is FRONTING A PARK AND PLAYGROUND and just steps to the POND with a kilometer of circumferential WALKING/ JOGGING PATH. The ELEGANT CURB APPEAL is enhanced by the white vinyl and smart board sidings and the BLACK WINDOW FRAME. The COVERED FRONT PORCH with GLASS RAILINGS is a great place to cool off this summer.As you enter the front door, you’d be impressed by the 9-FT HIGH CEILINGS, NEWLY SANDED & STAINED HARDWOOD FLOORS and FRESH NEW PAINT THROUGHOUT the home. The cozy FIREPLACE and HUGE WINDOWS in the living room exudes warmth and relaxation. The natural light comes through the dining room window and makes it perfect for entertaining. The BRIGHT kitchen boasts of UPGRADED STAINLESS STEEL APPLIANCES, ESPRESSO NATURAL WOOD CABINETS, NEWLY SEALED GRANITE COUNTERTOPS, POT LIGHTS, WINDOWS overlooking the backyard, a PANTRY and more. A DEN, MUDROOM & HALF BATH completes the main floor. There is FRESH NEW SOD in the backyard, a blank slate for the gardener. The impressive TRIPLE CAR GARAGE is perfect for the car enthusiast, mechanic, wood worker or a family with driving teenagers. As you go upstairs, you’ll love the BRAND NEW CARPETS in all the bedrooms. The SPACIOUS MASTER’S BEDROOM comes with a WALK-IN CLOSET and a a 5-PIECE ENSUITE WITH A SEPARATE SOAKER TUB & SHOWER as well as a huge VANITY WITH DOUBLE SINKS. Two more GENEROUSLY-SIZED BEDROOMS, A 4-PIECE MAIN BATHROOM AND THE LAUNDRY ROOM are also found in the upper floor. DESIGNER WALL PAPER leads the way to the illegally SUITED BASEMENT equipped with an almost brand new stove top, microwave hood fan and a mini-fridge. There is ENGINEERED HARDWOOD FLOORING THROUGHOUT the basement. It comes with a HUGE REC ROOM. a very SPACIOUS BEDROOM, A SECOND DEN OR FLEX ROOM, 3-PIECE BATHROOM, STORAGE ROOM plus the utility room. This IMPRESSIVE HOME HAS ALMOST EVERYTHING NEW! The carpets, paint,, backyard sod, both house and garage roofs and gutters are ALL BRAND NEW. This wonde rful home truly has UNBEATABLE VALUE! Schedule your viewing today! (id:57557)
92 Tarington Way Ne
Calgary, Alberta
| 1400+ SQFT | Brand New Appliances | 3 Bedrooms | Finished Basement | Oversized 24x24 Insulated Garage | Built-in Gas Fireplace | Central A/C | Oversized Deck | Storage Shed | Traditional Lot |Welcome to 92 Tarington Way NE, a beautifully maintained 2-storey home in the heart of Taradale. Offering over 1,400 sqft of functional living space above grade and a fully finished basement, this home is perfect for families, first-time buyers, or investors. The main floor welcomes you with a bright, open layout featuring a cozy built-in gas fireplace and a modern kitchen equipped with brand new stainless steel appliances for the next homeowner. Upstairs, you'll find three generously sized bedrooms and a full bath, providing plenty of space for comfort and privacy. The finished basement adds versatile living space—ideal for a rec room, home office, or gym setup.Enjoy outdoor living with an oversized 24' x 24' insulated garage, a massive deck for entertaining, and a private backyard complete with a convenient storage shed—all on a traditional lot. Central air conditioning ensures comfort all summer long. Located on a quiet, family-friendly street with easy access to parks, schools, shopping, public transit, and major roadways, this home offers unbeatable value and functionality. Don’t miss your chance to own this fantastic property—schedule your private showing today! (id:57557)
30, 138 Seton Passage Se
Calgary, Alberta
Welcome to this beautifully upgraded end unit townhome, where modern elegance meets everyday comfort. From the moment you step inside, you'll be captivated by the clean lines, thoughtful upgrades, and bright, airy layout designed for today's lifestyle. The open-concept main floor is perfect for both relaxing and entertaining, seamlessly connecting the living, dining, and kitchen areas. The chef-inspired kitchen features stainless steel appliances, sleek quartz countertops, and modern cabinetry with convenient pull-out drawers—an ideal combination of style and functionality. Flooded with natural light from expansive south and east-facing windows, the main living area is dressed with high-end custom blinds and exquisite draperies, creating a warm and welcoming atmosphere. Custom wallpaper adds a touch of contemporary charm and personality to the space. Upstairs, you’ll find two stunning primary bedrooms—each offering a private ensuite bathroom and walk-in closet complete with custom shelving and drawers. Whether you need a private space for guests, a roommate, or a stylish home office, the flexibility here is unmatched. Elegant upgraded spindles elevate the staircase, while upstairs laundry adds everyday convenience. Throughout the home, luxurious vinyl plank flooring delivers durability with a sophisticated finish. And yes—this home comes equipped with central air conditioning for year-round comfort. Perfectly located just steps from schools, the public library, YMCA, shopping, dining, and entertainment, this is more than just a home—it's a lifestyle upgrade. (id:57557)
264 Yorkville Avenue Sw
Calgary, Alberta
Modern 3-Bedroom Townhouse in Yorkville – No Condo Fees! Welcome to this beautifully maintained 3-bedroom, 2.5 - bath townhouse with finished basement nestled in the heart of Yorkville located across the playground. Offering plenty of space, modern comfort, and no condo fees, this is a home that truly stands out. Step inside to discover a bright and open layout featuring a modern kitchen with brand new gas stove, cozy living space, and thoughtful design throughout. Enjoy warm summer days or relaxing evenings on your huge private balcony, perfect for entertaining or just unwinding. The home also includes an attached painted double garage with hot cold hose bib for extra convenience, central air conditioning, and plenty of storage space to meet your everyday needs.On demand transit facility available. Located close to parks, schools, shopping, Costco, Bridlewood C-train station, and quick access to major roadways, this home is ideal for families or professionals looking for low-maintenance living in a vibrant neighborhood. (id:57557)
168 Aspenshire Drive Sw
Calgary, Alberta
OPEN HOUSE: SATURDAY, JUNE 7 | 2:30 PM – 5:00 PM7 BEDROOMS | MAIN-FLOOR PRIMARY SUITE | SOUTH-FACING BACKYARD | ASPEN WOODS EXECUTIVE HOMEThis beautifully updated 7-bedroom, 4-bath executive home in Aspen Woods offers over 4,400 sqft of living space and a sunny south-facing backyard—perfect for families seeking space, flexibility, and a prime location.The main-floor primary suite is a standout feature, ideal for multi-generational living, or simply enjoying a private main-level retreat with a 5-piece ensuite and walk-in closet.The main level impresses with 19-ft ceilings, a stunning Rundle stone fireplace, a chef’s kitchen with granite counters, a large island, all-new cabinetry , a den/study and a formal dining area. Fresh interior paint and recently updated hardwood floors and carpet add a modern touch throughout.Upstairs offers 4 spacious bedrooms and a bright bonus room, while the fully developed basement adds 2 more bedrooms, a second office, a craft room, and a large media/games area.Located on a quiet street with easy access to downtown, the mountains, and top private schools like Webber Academy, Rundle College, and the Calgary French & International School, this home delivers elevated living in one of Calgary’s most sought-after neighborhoods. (id:57557)
689 Savanna Boulevard Ne
Calgary, Alberta
Seller will pay 1 year of mantance fees. Investor Alert! Lease-Back Opportunity | 4 Bed | 2.5 Bath | Double Heated Garage | Prime Location in Savanna, CalgaryWelcome to Savanna at Saddle Ridge—where style, comfort, and convenience come together in this beautifully upgraded 4-bedroom, 2.5-bathroom townhome with an attached double garage and bonus storage space. Investor Opportunity: The current owner is willing to lease the home back for one year, offering immediate rental income and a seamless investment experience. Key Features: Ground Level:Bright entry foyer Insulated double car garageVersatile 4th bedroom or home officeAdditional storage areaMain Floor:Modern chef's kitchen with:Quartz countertopsStainless steel appliancesFull-height cabinetsLarge central islandSpacious dining area perfect for gatheringsCozy living room with a front balcony overlooking the boulevardSouth-facing rear balcony—ideal for sunny afternoonsPowder room with large windowUpper Level:Primary suite with tray ceilings, large walk-in closet & private 4-piece ensuiteTwo additional bedrooms with private closetsShared 4-piece bathroomSide-by-side laundry for added convenience Location Perks:Located just steps from Savanna Bazaar, you’ll enjoy walking-distance access to shops, dining, groceries, and daily essentials.Commuters will love the quick access to Airport Trail, Metis Trail, 88th Ave, Stoney Trail, and Saddletowne Station for public transit.Why This Home?Whether you’re a first-time homebuyer looking for modern comfort in a well-connected community, or an investor seeking a high-demand rental, this home delivers exceptional value in one of Calgary’s most desirable neighborhoods. Don’t miss out—schedule your private showing today! Pls see Realtor Remarks. (id:57557)
18 Hasting Square
Brampton, Ontario
Welcome to your dream home in the heart of Brampton! This fully renovated 4-bedroom, 2-bath detached gem sits on a sought-after corner lot just steps from the vibrant Chinguacousy Park and minutes from Bramalea City Centre. Thoughtfully updated from top to bottom, this home features a brand-new modern kitchen, new luxury washroom, engineered hardwood floors, fresh carpeting, and a clean, neutral paint palette throughout. The spacious layout offers plenty of room for family living and entertaining, while the fully finished 1-bedroom basement with its own private side entrance adds flexibility for rental income, multi-generational living, or a home office setup. Enjoy a large driveway with ample parking, a massive backyard perfect for summer gatherings, and quick access to highways, transit, schools, and shopping. Whether you're a first-time buyer, investor, or looking to upsize, this home checks all the boxes. Don't miss your chance to own this move-in-ready beauty in one of Brampton's most convenient and family-friendly neighborhoods! (id:57557)
15 Ebury Drive
Brampton, Ontario
Discover this exceptional first-time-on-the-market home in the highly desirable Credit Valley Community, featuring a spacious layout with 9-foot ceilings, premium hardwood and laminate flooring, and abundant natural light. Conveniently located within walking distance to David Suzuki School and McClure Public School, as well as Triveni Mandir, public transit, banks, and shopping, this home is surrounded by a welcoming community with friendly neighbours. The well-designed interior boasts a combined living and family room, along with a spacious eat-in kitchen that opens to the backyard-perfect for entertaining. Upstairs, the primary suite includes a walk-in closet and private ensuite, complemented by two additional generously sized bedrooms. Completing this remarkable home is a finished two-bedroom basement, ideal for rental income or extended family living. A rare opportunity in this prime location. (id:57557)
8704, 400 Eau Claire Avenue Sw
Calgary, Alberta
**Open House Saturday June 6th, 12:00-2:00PM** Step into this beautifully updated condo and experience downtown living at its finest! Perfectly suited for professionals and retirees seeking comfort, convenience, and a touch of elegance. With unobstructed north and west views overlooking the Bow River and Prince’s Island Park, this home offers a tranquil retreat in the heart of the city. Stylish upgrades include rich black walnut hardwood floors, granite countertops, and a sleek modern kitchen featuring premium stainless steel appliances, including an induction range. The versatile den (easily convertible to a second bedroom) is bathed in natural light from large west-facing windows, makes an ideal home office or guest room, overlooking a quiet, private courtyard. Relax in the spacious primary suite, complete with a generous walk-in closet, ensuite featuring a soaker tub, and abundant storage. The second full bathroom offers a walk-in tiled shower. Step out onto the expansive deck—ideal for entertaining or unwinding, with a natural gas BBQ line and breathtaking river valley views. Hot tubs are permitted with condo board approval, adding to your personal oasis. This well-managed building offers a heated titled parking stall, underground storage, in-suite Miele washer & dryer, carwash, and on-site management. Condo fees cover all utilities except cable and internet. Live steps from the Bow River pathways, Prince’s Island Park, and the soon-to-open Private Eau Claire Athletic Club. Whether you're enjoying morning walks by the river or evenings out downtown, this is the perfect home base for a sophisticated urban lifestyle. Make Eau Claire your home—Suite 8704 is waiting. (id:57557)
103, 2214 14a Street Sw
Calgary, Alberta
Step into nearly 1,200 sq ft of bold, bright, and beautifully refreshed loft living—nestled on a quiet, tree-lined street in sought-after Bankview. This 2-bedroom, 1.5-bath stunner greets you with gorgeous high ceilings, beautiful hardwood floors, and brand-new windows (2024) that flood the space with natural light. New carpet (2024) adds fresh comfort, while a wood-burning fireplace anchors the cozy, open-concept living area. The sleek kitchen offers modern appliances, generous storage, and flows seamlessly into a full-sized dining room, which is ideal for hosting or everyday living. Upstairs, the open loft is perfect for a home office, creative studio, or bonus lounge. BUT the true showstopper? A massive private enclosed patio with your own separate entrance, a rare find in condo living and perfect for morning coffee, evening cocktails, or summer BBQs. Plus, enjoy a shared rooftop patio with panoramic downtown views. Complete with in-suite laundry, access to an additional shared laundry room, two oversized storage areas, and an assigned covered parking stall, this home checks every box. Just minutes to Marda Loop, 17th Ave, the Beltline, shops, cafes, and transit, this is urban living with standout style.. Don’t miss it, book your showing today! (id:57557)

