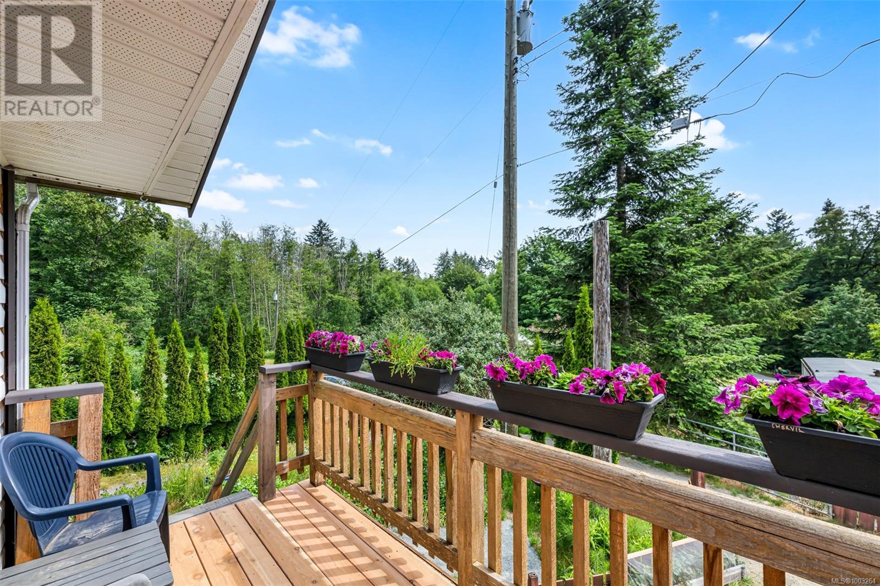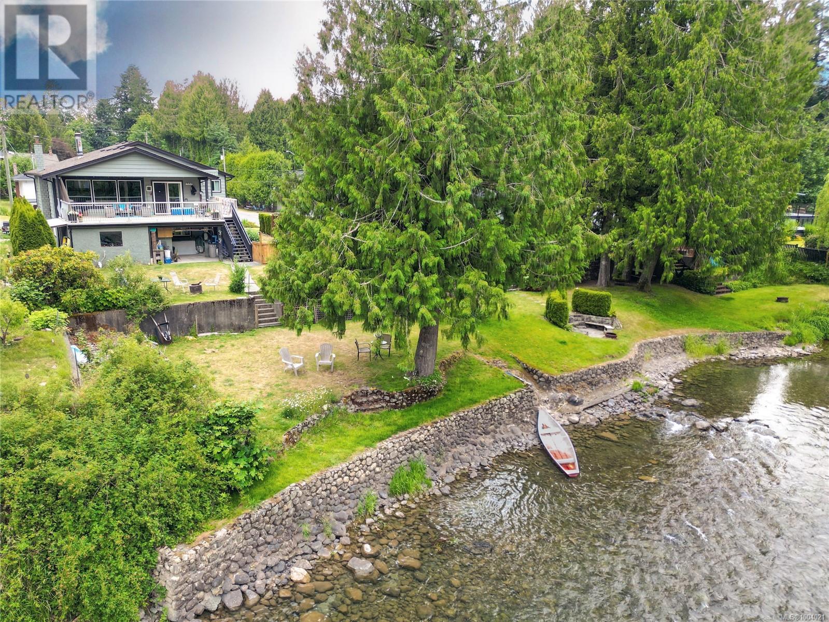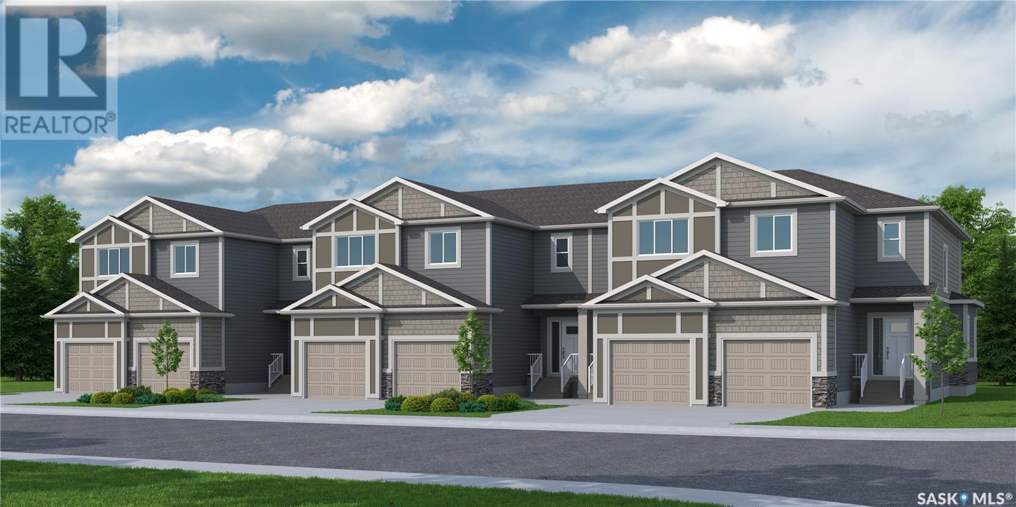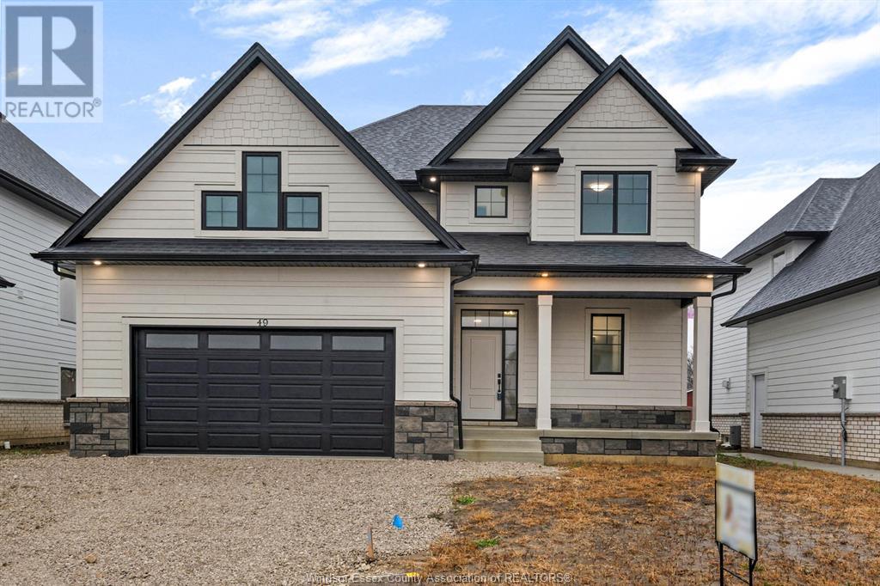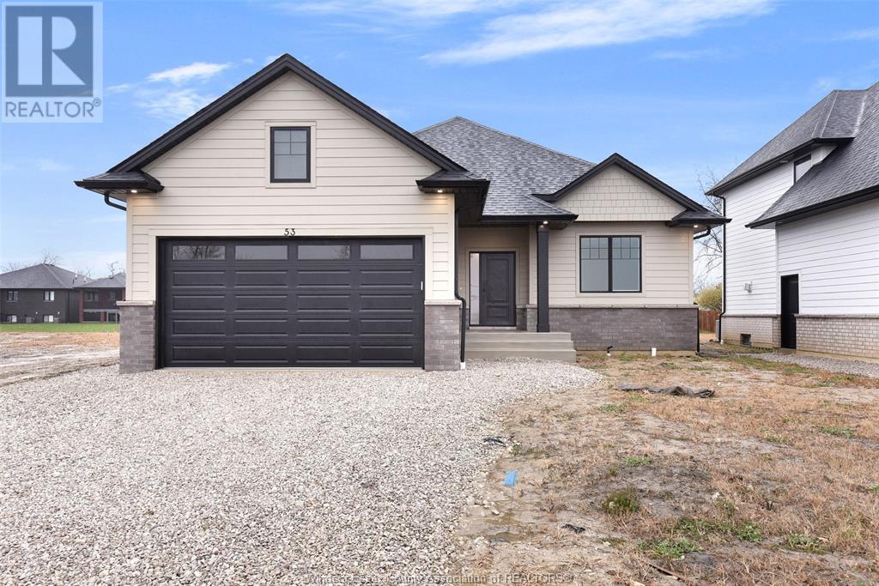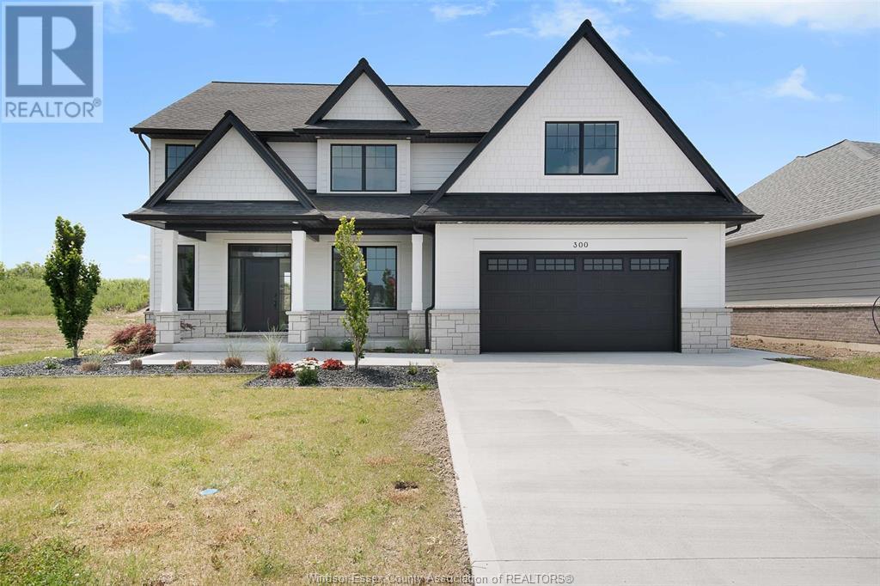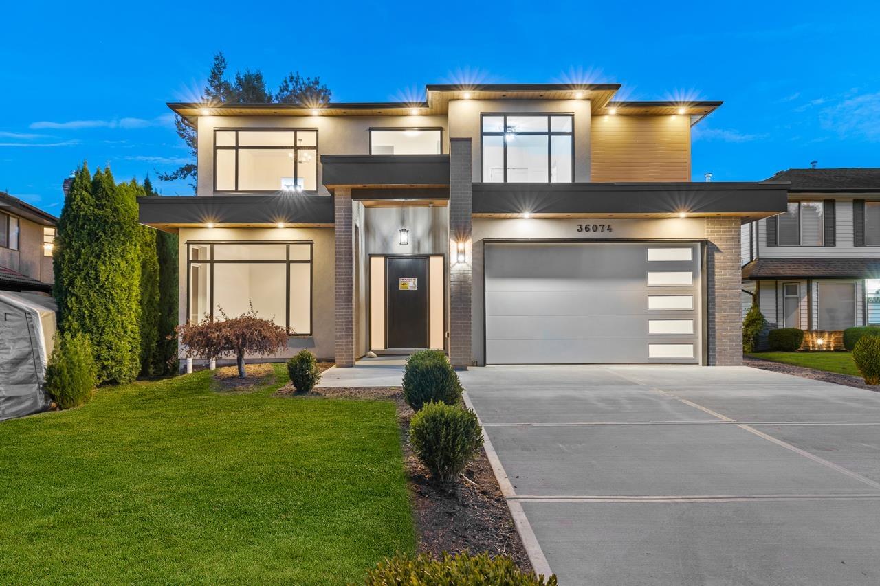25a 1120 Shawnigan-Mill Bay Rd E
Mill Bay, British Columbia
Open house! Sunday July 27 1pm -3pm Updated & Move-In Ready – $349,000 Welcome to this beautifully updated home, ideally situated on one of the largest lots in the 55+ Section A of Cedar Creek Mobile Home Park. With two separate driveways—one to the main entrance and the other to the spacious 30x32 ft workshop/garage located beneath the home—this property offers both functionality and flexibility. The bright, open floor plan features sliding doors leading to both a front and side deck, perfect for relaxing or entertaining. The terraced backyard includes a lovely garden, woodshed, additional shop, and a greenhouse—ideal for hobbyists and gardeners alike. Inside, you'll find new flooring, updated kitchen cabinets, efficient heat pumps, and many more upgrades. The home offers two generously sized bedrooms, a well-appointed kitchen, and a combined 4-piece bath/laundry room. Cedar Creek Park also includes a resident-only Clubhouse and Workshop, and is conveniently located near shops, amenities, and scenic walking trails. Don’t miss your chance—schedule your viewing today! (id:57557)
65 Somenos St N
Lake Cowichan, British Columbia
Riverfront property on the stunning Cowichan River. This well-maintained home offers 4 bdrms and 2.5 bath, plus a bright, self-contained 1 bed + den, 1 bath suite with private walk-out entry — ideal for rental income, extended family, or guests. Enjoy direct river access from the gently sloped yard, perfect for swimming, tubing, fishing, or launching a kayak. Gardens, a shade tree, and dock anchors in place add to the outdoor appeal. A partially covered deck allows year-round enjoyment, taking in the peaceful unobstructed view of the river & mountains. Open-concept kitchen and living area showcase the views, with a cozy wood stove adding warmth & charm. The home has been updated over the years, offering a functional layout and great natural light throughout. Tucked away on a quiet no-through road and just a short walk to town — the Trans Canada Trail only steps away, this riverside retreat blends nature, comfort, and convenience — a truly special offering in a sought-after location. (id:57557)
3417 Harbourview Blvd
Courtenay, British Columbia
Welcome to 3417 Harbourview Blvd—where thoughtful design, high-end craftsmanship, and West Coast lifestyle come together in one exceptional offering. This luxurious custom rancher with a spacious bonus room above delivers elevated living on a beautifully landscaped 0.23-acre lot in one of Courtenay’s most desirable neighborhoods. From the moment you step inside, you’ll notice the attention to detail. The great room features a dramatic coffered timber ceiling and a stunning fireplace focal point, perfect for both quiet nights in and vibrant gatherings. The open-concept layout flows into a gourmet kitchen with granite counters, a 5-burner gas range, beverage cooler, custom cabinetry, and an eating bar that invites connection. A formal dining room adds flexibility for holidays, celebrations, or elegant hosting. The main-level primary suite feels like a private retreat with its spa-style ensuite—complete with dual vanities, a soaker tub, and a deluxe walk-in shower. Two additional bedrooms on the main level offer options for family, guests, or home office configurations. Upstairs, the expansive bonus room creates endless potential: media room, fitness studio, art space, or extra bedroom when friends and family visit. Outside, enjoy the covered patio with new composite decking that invites year-round entertaining. The fully fenced yard, constructed with precast concrete panels and secure gated access, is both beautiful and low-maintenance—enhanced by edible gardens and a greenhouse for your homegrown lifestyle. Located close to parks, trails, shopping, and top-tier amenities, this is more than a home—it’s a lifestyle upgrade. Whether you’re upsizing in quality, downsizing in maintenance, or looking for the perfect forever home, 3417 Harbourview Blvd is worth your attention. (id:57557)
532 Myles Heidt Manor
Saskatoon, Saskatchewan
2025 Builder of the Year – Ehrenburg Homes! New Townhomes in Aspen Ridge – Quality. Style. Value. Discover your dream home in this exciting new Aspen Ridge townhome project by Ehrenburg Homes. Proven floorplans ranging from 1517–1530 sq. ft., A well designed thoughtful layout with high-end finishes throughout. Main Floor Highlights: • Durable Hydro Plank wide flooring throughout • Open concept layout for a fresh, modern vibe • Superior custom cabinetry with quartz countertops • Sit-up island and spacious dining area • High-quality closet shelving in every room Upper Level Features: • 3 comfortable bedrooms • BONUS ROOM – perfect second livingroom • 4-piece main bathroom • Convenient upper-level laundry • Spacious primary bedroom with walk-in closet and stunning 4-piece ensuite featuring dual sinks Additional Features: • Triple-pane windows, high-efficiency furnace, heat recovery ventilation system • Central vac rough-in • Attached garage with concrete driveway & sidewalks • Landscaped front yard + back patio included • Basement is framed, insulated, and ready for development • Saskatchewan New Home Warranty enrolled • PST & GST included in price (rebate to builder) • Finishing colors may vary by unit Don’t miss your chance to own one of these beautifully crafted homes in one of Saskatoon’s most sought-after communities. Ehrenburg Homes is the 2025 Builder of the Year! Call today to see why! (id:57557)
304 411 Tait Court
Saskatoon, Saskatchewan
Unobstructed view of Lakewood Park with maximum morning sun. This 3rd floor ONE bedroom apartment condo is located at "PEPPERTREE". Court location with only local traffic. Carpet flooring on the Living room and the bedroom. The windows and patio doors have been replaced. Wall air conditioner in the living room. Freshly painted throughout. Fireplace is not operational. (id:57557)
307 423 Tait Court
Saskatoon, Saskatchewan
Welcome to #307-423 Tait Court in the Pepper Tree complex, Wildwood. This top-floor 870 sq ft condo features 2 spacious bedrooms, a stylishly updated bathroom, in-suite laundry, and 1 electrified surface parking stall. The home underwent major renovations approximately 10 years ago, including new laminate flooring and kitchen cabinets. In recent years, it has seen a series of thoughtful upgrades completed in sequence: washer in 2023; countertops, kitchen backsplash tile, dishwasher, and toilet in 2024; followed by a new fridge, bathroom exhaust fan, and full interior repaint in 2025. The laminate flooring, excluding the laundry area, has also been refinished three times to maintain its polished appearance. With its bright, warm interior and modern finishes throughout, this home is move-in ready. The complex includes a fitness room and is walking distance to parks, golf course, pool, library, and all major amenities. Perfect for students, first-time buyers, or investors. (id:57557)
10 Meadow Bay
Lumsden, Saskatchewan
Welcome to 10 Meadow Bay – A Rare Opportunity in the Scenic Hills of Lumsden! This meticulously designed executive home offers over 2,700 sq. ft., featuring 5+1 bedrooms, 4 washrooms, and a finished walkout basement. As you enter, you’re greeted by grand foyer featuring a sweeping curved staircase and soaring nine-foot ceilings The main floor is anchored by a chef-inspired kitchen complete with a large island and a sun-drenched dining nook featuring three skylights and wraparound windows. The expansive living room invites you to relax while enjoying breathtaking sunset views, while the adjacent family room with a cozy fireplace creates the perfect space for quiet evenings . Patio doors open to multiple outdoor seating areas and a massive deck, ideal for hosting. Upstairs, four uniquely designed bedrooms include a luxurious primary suite featuring a five-piece ensuite with a Jacuzzi tub, walk-in closet, and a private sitting area with sweeping views of the Lumsden hills. The fully developed walkout level adds even more living space, with a full wet bar, and a newly finished bathroom. Additional features include a heated triple garage and the beautifully landscaped yard and enjoy serene features like stone pathways, a charming bridge spanning a koi pond, a gentle waterfall, a firepit, and a private hot tub. This is more than just a home—it’s a lifestyle retreat in one of Saskatchewan’s most sought-after communities. With too many custom features to list, a full feature sheet is available upon request. (id:57557)
83 Red Fern Terrace
Halifax, Nova Scotia
Charming 3-Bedroom Home with In-Law Suite & Pond Views - 83 Red Fern Terrace, Clayton Park West. Welcome to this beautifully maintained detached 3-bedroom home featuring a self-contained 1-bedroom in-law suite with its own private entrance and full kitchen rented for 1700 CAD. This home overlooks the scenic Belchers Marsh Park and offers the perfect blend of family living and smart investment. From the moment you arrive, you're greeted by the charm of blooming cherry blossom trees and a sunny, welcoming front porch. Inside, a thoughtfully designed floor plan unfolds featuring a bright, open living space, a custom built-in dining nook, and kitchen cabinetry. Step out onto the expansive back deck and take in panoramic sunset views over the tranquil pond the perfect setting for entertaining guests or unwinding in peaceful solitude. Upstairs, the large primary bedroom suite offers a peaceful retreat with a walk-in closet, private ensuite, and breathtaking views of the water. Two additional generously sized bedrooms and a full bathroom complete the upper level, providing both comfort and functionality for the entire family. The lower level features a private, fully equipped 1-bedroom in-law suite with a brand-new kitchen, 3-piece bathroom, and separate entrance currently rented for $1,700 per month, offering excellent mortgage support or flexibility for multi-generational living. Thoughtful upgrades throughout the home include three ductless heat pumps (2022), LED lighting, and a re-shingled roof (2020) by Dufour. The 10x8 powered shed in the backyard adds versatility, whether for gardening, extra storage. Ideally located within walking distance to top-ranked schools, just minutes from the Canada Games Centre, Bayers Lake, and major commuter routes, this is a home that effortlessly blends natural beauty with urban accessibility. THIS WON'T STAY FOR LONG!! (id:57557)
49 Belleview Drive
Kingsville, Ontario
This quality-built BK Cornerstone home delivers exceptional craftsmanship at a price that’s hard to beat. The main level showcases an open-concept living area with a cozy gas fireplace and a custom designer kitchen complete with quartz countertops, large pantry, and a practical mudroom. Upstairs, you'll find 3 generously sized bedrooms, including a private primary suite with a large walk-in closet and a spa-like ensuite featuring a soaker tub and separate tiled shower. Plus, enjoy the convenience of second-floor laundry—right where you need it most. Energy Star certified for efficiency and long-term savings, this home is as smart as it is beautiful. Step outside to a generous lot and covered rear porch, ideal for relaxing or entertaining. And with the peace of mind of a 7-Year Tarion New Home Warranty, you can move in with confidence. Incredible value, unbeatable features—don’t miss your chance! Open houses located at 47 Belleview. (id:57557)
53 Belleview
Kingsville, Ontario
Major Price Reduction! Incredible value in Woodridge Estates, Cottam. This brand-new BK Cornerstone ranch offers a unique opportunity for first-time buyers, multi-generational families or investors. The main floor features 2 bedrooms, 2 full baths (incl. a private ensuite), a custom kitchen with quartz countertops, cozy gas fireplace, and main floor laundry for convenience. The fully finished basement impresses with a grade entrance, second kitchen, 2 additional bedrooms, 3-piece bath, gas fireplace, and second laundry hookup-ideal for in-law living or potential rental income. Step outside to a large covered rear patio - perfect for relaxing or entertaining year-round. Enjoy peace of mind with a 7-year Tarion Warranty. Eligible first-time buyers may also benefit from a GST rebate - potentially saving you money and making home ownership even more affordable. Don’t miss this incredible opportunity to own a versatile and stylish new home at a fantastic price! Open houses located at 47 Belleview. (id:57557)
300 Blake Avenue
Lakeshore, Ontario
Welcome to this stunning BK CORNERSTONE 2-storey Stratford model in Belle River’s desirable Forest Hill Estates. This ENERGY STAR certified home features an impressive 18-ft grand foyer, a private office, and stylish half bath. The open-concept main floor includes a cozy gas fireplace, a custom kitchen with quartz countertops, island, walk-in pantry, and a dining area that opens to a 12’x12’ covered patio - perfect for outdoor relaxation. Upstairs offers 4 spacious bedrooms, including a luxurious primary suite with soaker tub, tiled shower, and dual vanities. A junior suite with its own ensuite, plus an additional full bath and convenient second floor laundry. Driveway and landscaping are complete, and with a recent price reduction, this home offers exceptional value. Thoughtfully designed, fully finished, and move-in ready—don’t miss your chance to call this beautiful home yours! Open houses located at 302 Blake. (id:57557)
36074 Southridge Place
Abbotsford, British Columbia
This stunning custom-built home is situated in a peaceful location, offering an unobstructed view of Mt. Baker and Sumas Prairie from both upper levels. The open-concept of 4700 sqft house features a great room that seamlessly connects to the sundeck through nano doors, creating a spacious setting perfect for entertaining. The expansive sundecks on both the main and upper floors provide exceptional space and breathtaking views. This home features four spacious bedrooms upstairs, a legal two-bedroom suite, and a media room with a bar, perfect for indoor entertainment. A 465 SQFT GARAGE PROVIDES AMPLE SPACE FOR YOUR VEHICLES, ALONG WITH A DEDICATED DOG WASH STATION FOR YOUR FURRY FRIENDS. Contact for more information. (id:57557)

