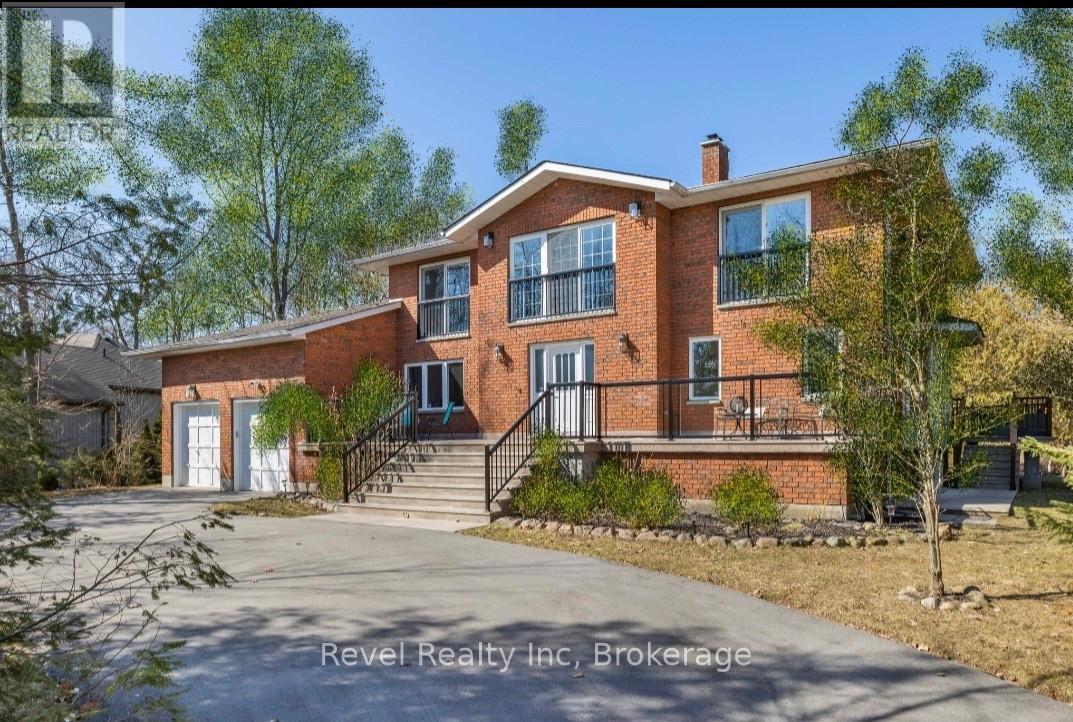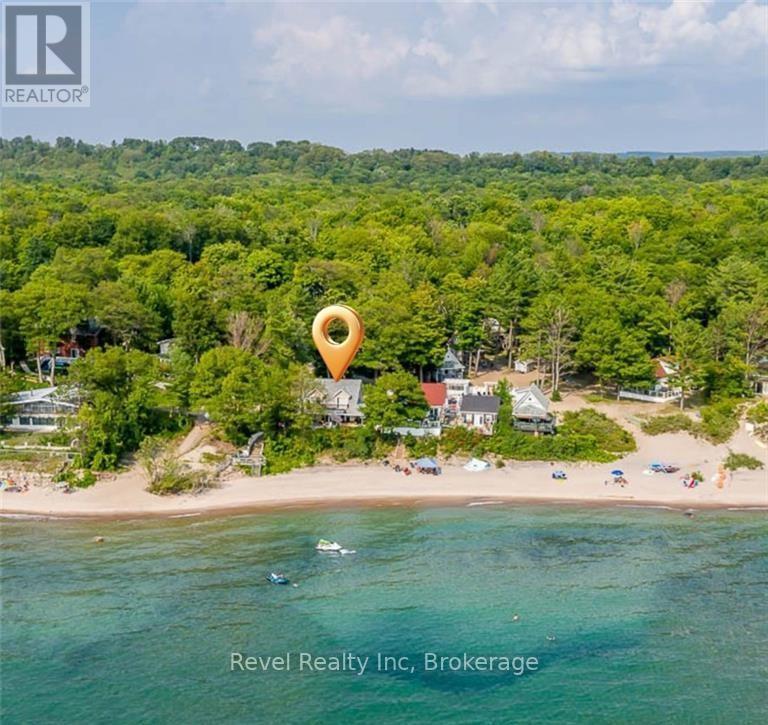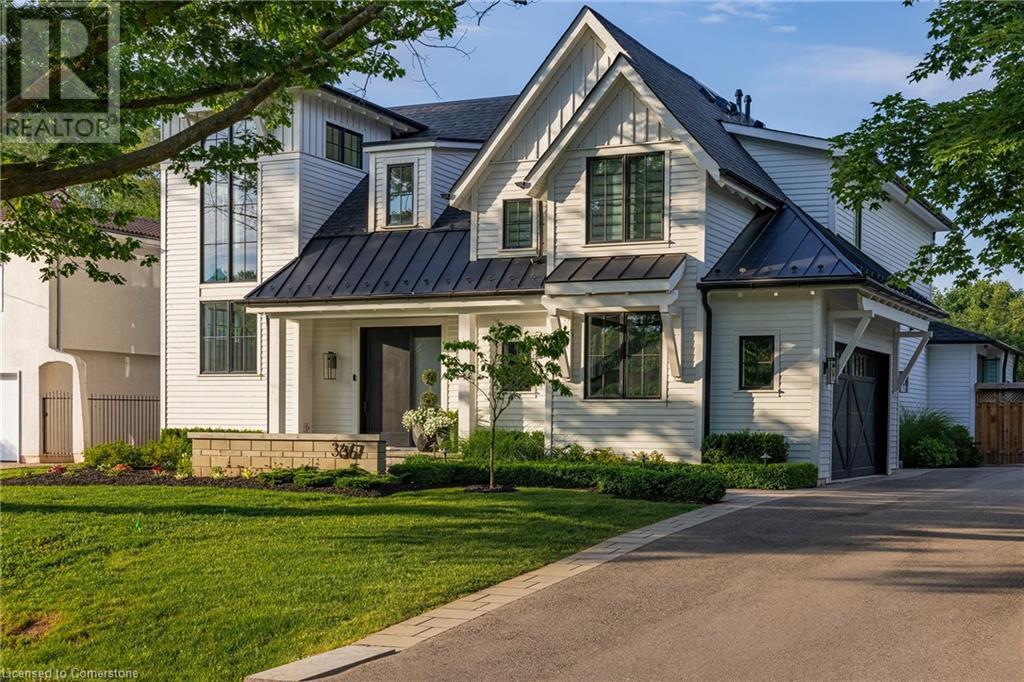D2&d12 - 3101 Kennedy Road
Toronto, Ontario
Gourmet City Commercial Condos - a brand new culinary hub in Scarborough at a strategic and convenient location in the SE quadrant of Kennedy Rd and McNicoll Ave, offering great exposure on Kennedy Rd, with direct access from Kennedy Rd and Milliken Blvd. The development by H & H Group features a modern design with high quality finishes. The plaza enjoys high visibility and foot traffic, providing a great variety of opportunities for lucrative business ventures. 20 ft high ceiling brand new unit with mezzanine in raw condition. Permitted uses include medical, dental, retail, bakery, cafe, dessert shop, bubble tea and more. Great business opportunities cater to different cultures. Minutes drive to Hwy 404/407. Exposure on Kennedy Rd!!!!Tenant responsible for TMI & utility charges. (TMI Estimates $1146/unit per month will adjust accordingly) (id:57557)
24 Dumaine Street
Whitby, Ontario
Absolutely Stunning 3-Year-Old Detached Home! Welcome to this exquisite 5-bedroom home, one of the most sought-after models in the neighbourhood, featuring a sleek and modern elevation. Boasting a bright, sun-filled open-concept layout, this home is designed to impress with soaring 10-ft ceilings, expansive windows, and rich hardwood flooring throughout the main floor. Enjoy formal living and dining rooms complete with a cozy fireplace perfect for entertaining or relaxing. The gourmet kitchen is a chefs dream, showcasing quartz counter tops and ample space for culinary creativity. The primary suite features a luxurious walk-in closet and spa-inspired amenities. Located in a peaceful, family-friendly neighbourhood just minutes from top-rated schools, shopping, dining, recreation, and easy access to Highways 412, 407, and 401. (id:57557)
224 Homestead Grove Ne
Calgary, Alberta
Welcome to 224 Homestead Grove NE. This newly built home in Homestead is truly a gem, offering an impressive total area of 2224.13 sq ft and boasting a fully developed legal suite basement with a convenient side entrance. House have a double front car garage (Tandem 3 car garage). It can park an RV , Boat, workers Van because of the oversized one parking in garage. Step inside, and you'll be greeted by a thoughtfully designed open floor plan, accentuated by extensively upgraded finishes throughout. The home basks in abundant natural light. The main floor is both spacious and functional, featuring a , living room, dining area, mudroom and a bedroom. The heart of the home, the kitchen, is a chef's dream, showcasing elegant upgrades such as quartz countertops, an oversized island, built-in microwave, and top-of-the-line stainless steel appliances. Also the spice kitchen with tons of storage. Main floor has a bedroom with attached full washroom for parents or guests. Upstairs, discover a haven of comfort with 3 generously sized bedrooms, i.e. 2 master bedrooms and one spare bedroom with one common full washroom and a convenient laundry room. The master bedroom is a sanctuary in itself, boasting a large walk-in closet and a luxurious ensuite complete with a double vanity, walk-in shower, and separate tub—perfect for unwinding after a long day. Tons of upgrades. Descending to the fully developed legal suite basement, you'll be impressed by its spacious layout, which includes a versatile open concept living area, dining room, kitchen, bedroom, full bathroom, ample storage — offering endless possibilities for additional living space or rental income. House have a huge 900+ sq ft of backyard space. Don't let this opportunity pass you by—schedule a viewing today and experience firsthand the unparalleled comfort and luxury that this one-of-a-kind property in Homestead has to offer. (id:57557)
1517 Tiny Beaches Road N
Tiny, Ontario
This spacious all-brick home offers the perfect blend of comfort, functionality, and location ideal for multi-generational living, family getaways, or full-time lakeside living. Boasting six large bedrooms and three full bathrooms, including a main-floor bedroom and full bath, this home is designed for flexibility and flow. The open-concept living space is bright and welcoming, with a well-equipped kitchen featuring an island that opens into a generous dining and living area perfect for hosting or relaxing. Three walkouts lead to a large wrap-around deck, where you'll enjoy a beautifully landscaped backyard complete with a hot tub and cozy bonfire pit. Inside, unwind in your very own sauna located conveniently in the mudroom after a day of swimming, hiking, or exploring the nearby trails. The home features hardwood and ceramic flooring throughout no carpet and Bell Fibe high-speed internet keeps you connected in comfort. This home also offers a new double septic system (2024), a double garage, circular paved driveway, and a large concrete front deck with elegant glass railings. Located just across the street from a public beach and within walking distance of multiple waterfront parks and Simcoe County Forest trails, the outdoor lifestyle here is unmatched. For added convenience, you're only a 5-minute drive to the charming village of Lafontaine, where you'll find local delis, a restaurant, LCBO, and a convenience store. (id:57557)
Basement - 1109 Nugent Court
Oshawa, Ontario
Step into this luxurious 1100 Sq ft (est.) Basement Unit! Featuring a private walk-up entryway, presenting an exclusive haven just for you! This space transcends the traditional basement setting, offering a luminous, contemporary layout ideal for modern living. Picture relaxing in the expansive living area seamlessly connected to a high-end kitchen equipped with modern stainless steel appliances such as a refrigerator, stove, dishwasher, and built-in microwave. Culinary pursuits and hosting guests will be a pleasure in this chic setting, well-lit by abundant pot lights and a sizable window inviting natural light indoors. Discover two generously proportioned bedrooms providing tranquil retreats, complemented by two spa-inspired bathrooms for utmost comfort and seclusion. Additionally, take advantage of the convenience of a full-sized washer and dryer setup in a designated laundry space. Bid farewell to carpets! The entire unit showcases low-maintenance, carpet-free flooring ensuring a pristine and airy ambiance year-round. Embrace the added storage beneath the stairs and within the laundry area, ensuring a clutter-free environment in your new abode. With a designated outdoor parking spot, convenience is truly at your fingertips. Prime Setting & Lifestyle Situated in a desirable, family-centric locale, this advantageous position places you in close proximity to all essential amenities. Enjoy easy access to: Major shopping destinations, Home Depot & Walmart, Banking facilities & diverse dining options, Public transit, Premier educational institutions & picturesque green spaces, and much more! Your Perfect Residence Awaits This remarkable apartment is tailored for small families and professionals in search of luxury, comfort, and practicality. We seek responsible individuals who will value and savor this splendid setting. If you've been on the hunt for a residence offering all amenities in a lively, family-oriented neighborhood then cease this lease opportunity. (id:57557)
827834 Mulmur-Nottawasaga
Clearview, Ontario
John W Gordon custom built and designed home on 52 Acres on a private road overlooking the hills of Creemore. Exceptional craftsmanship and attention to detail. Floor to ceiling windows bring the light and scenery to every room. The feeling of security and comfort as you stroll through the sprawling layout of this magnificent work of residential art. Soaring cathedral ceilings. Detached garage 3 steps away offers a recreation room for enjoyment, separate from the main living space. Custom pool by Betz Pools and your own professional pickleball/multi-sports court. 52 acres of agriculture and a custom designed and build barn/auxiliary dwelling that has a multitude of possibilities. UNIQUE! EXCEPTIONAL! (id:57557)
11a - 739 Concession 15 Road W
Tiny, Ontario
Seize the chance to own an affordable waterfront co-ownership ( not a CO-OP!) unit with stunning views of Georgian Bay at the Georgian Bay Beach Club! This is the last available direct waterfront unit, located on one of the area's most desirable beaches, offering an idyllic setting for those seeking a serene and picturesque lifestyle. The property boasts 2 bedrooms and 2 bathrooms, ensuring comfort and convenience for you and your guests. The primary bedroom features an ensuite bathroom for added privacy, a walk-in closet with laundry facilities, and a walk out to terrace. Step into the open-concept living space, creating an inviting atmosphere perfect for entertaining. The kitchen is equipped with an island and a gas stove, ideal for preparing gourmet meals. High ceilings and large windows flood the space with natural light and provide mesmerizing lake view. Step out onto the patio to enjoy your morning coffee or evening sunsets, with the beach as your backdrop. Designed for year-round comfort, this winterized home is perfect as a full-time residence or a part-time retreat. The versatility of the property is further enhanced by its rental potential ( no license required) . This feature opens up possibilities for a lucrative income stream, allowing you to maximize your investment. The maintenance include property taxes, water, heat, and common elements snow removal . Additionally, the upkeep of the grounds, beach, and saltwater heated pool is managed for you, ensuring a hassle-free lifestyle. Spend your days lounging by the pool, or engaging with the vibrant community of permanent and seasonal residents. Don't miss out on making this waterfront paradise your own, where every day feels like a vacation. Experience the best of lakeside living at the Georgian Bay Beach Club your dream home awaits! (id:57557)
367 Seaton Drive
Oakville, Ontario
Situated on a premium 75' x 150' lot in the heart of West Oakville, this custom-built residence offers 3,625 square feet of thoughtfully curated living space. Completed in 2020 by Scott Ryan Design Build, the home showcases timeless architectural design, superior craftsmanship, and a floor plan tailored for modern family life. The main floor impresses from the moment you step inside. Herringbone-patterned engineered hardwood floors, soaring ceiling heights, and custom millwork by Misani Custom Design create a warm yet elegant backdrop. A dedicated office at the front of the home provides a quiet workspace, while the formal dining room with adjacent servery is perfect for entertaining. The heart of the home is the expansive kitchen where custom cabinetry, premium appliances, and a large island flow seamlessly into the great room. A thoughtfully designed mudroom with built-ins and side entry adds everyday functionality. Upstairs, the primary suite is a private retreat featuring a spacious, custom-designed walk-in closet and a luxurious ensuite with double vanity, freestanding soaker tub, and oversized shower. The two additional bedrooms include private ensuites and custom built-ins, offering privacy and comfort for family and guests alike. A fully outfitted laundry room finishes off this level. The fully finished lower level offers nearly 1,900 square feet of additional space with radiant in-floor heating and polished concrete floors. A large recreation area, fourth bedroom, full bathroom with steam shower, second laundry and ample storage make this level both versatile and functional. Step outside to a backyard oasis designed for year-round enjoyment. A covered rear porch with glass enclosure acts as a true four-season extension of the home, while the built-in BBQ, hot tub, and landscaped grounds create an idyllic setting for outdoor entertaining. An exceptional offering in West Oakville, this home delivers style, substance, and space in equal measure. (id:57557)
1004 Kingpeak Crescent
Pickering, Ontario
Modern Luxury Living in Sought-After New Seaton, Pickering Welcome To This Stunning 3-bedroom, 4-Bathroom Detached Home In The Heart Of New Seaton, Offering Over 1,850 sq ft Of Modern Living Space On A 30 x 95 ft Lot. Designed For Comfort And Style, This Home Boasts Over $300K In Premium Upgrades And A Layout Perfect For Families And Entertainers Alike. Step Inside To Discover A Custom-Designed Kitchen With Quartz Countertops, A Dramatic Waterfall Island, And Modern Light Fixtures That Illuminate Every Space Beautifully. The Open-Concept Main Floor Features Sleek Hardwood Floors, Large Windows, And A Seamless Flow Ideal For Both Everyday Living And Entertaining. Upstairs, You Will Find Three Spacious Bedrooms, Including A Serene Primary Suite With Spa-Like Bathroom Finishes. The 2 Full And 2 Half Baths Throughout The Home Are Outfitted With Quartz And Granite Countertops, Offering Both Elegance And Durability. Outside, Enjoy Custom Hardscaping In Both The Front And Backyard, Creating A Beautiful And Low-Maintenance Setting. The Backyard Is Made For Entertaining, With Ample Space For Gatherings And Relaxation. A Finished Basement Provides Extra Living Space Ready For Your Personal Touch Perfect For A Home Office, Gym, Or Media Room. Located Just Minutes From Parks, Top-Rated Schools, Shopping, Dining, Highways, And Public Transit, This Home Offers The Perfect Blend Of Convenience And Luxury. Don't Miss Your Chance To Own This One-Of-A-Kind Gem In New Seaton! (id:57557)
61 Hill Crescent
Toronto, Ontario
Incredible Opportunity To Own A One-Of-A-Kind Property! Discover the Unparalleled "Lakefront" Lifestyle at 61 Hill Crescent, the Most Coveted Address in the Bluffs! This Stunning Ranch Bungalow is Perfectly Positioned on a Magnificent 100 X 220-foot Lot, Offering Breathtaking, Unobstructed Lake Views All Year Round. With an Elegant Circular Driveway, a Spacious Double-car Garage, and Two Convenient Entrances, One Through the Main Door and Another Through the Mudroom, This Property Seamlessly Combines Style and Functionality. Step Inside an Expansive, Exquisite Living Space Featuring Meticulously Crafted Custom Finishes That Exude Peace and Tranquility. The Open-concept Main Floor is Designed for Effortless, Everyday Living. Imagine Unwinding in the Sunroom, a True Gem Where You Can Soak in Spectacular Sunsets and Embrace the Beauty of Nature, Surrounded by Vibrant Wildlife, Mature Trees, and the Stunning Vistas of Lake Ontario. The Thoughtfully Arranged Three Bedrooms, Located on One Side of the Home, Provide an Oasis of Privacy. The Fully Finished Basement Also Opens Up Even More Possibilities for Your Dream Living Space. This Exceptional Residence Invites You to Experience the Ultimate Lifestyle on Hill Crescent. (id:57557)
3906 - 11 Brunel Court
Toronto, Ontario
City living at its finest! This 1-bedroom plus den corner suite delivers the best in urban living with one of the most functional layouts in the building. Floor-to-ceiling windows flood the space with natural light and offer unobstructed views of the CN Tower and Lake Ontario especially from the bedroom, where you'll wake up to serene water views. Inside, the suite has been thoughtfully upgraded. The kitchen boasts brand-new granite countertops with an extended overhang for barstools, a deep black sink, and upgraded fridge, stove, and dishwasher. A large wall mirror in the living area expands the sense of space. The bathroom has been updated with matching granite, a large custom mirror, and a sleek walk-in glass shower. The unit features all-new lighting, replacing standard fixtures with stylish, modern ones some with dimmable features for added ambiance. Cupboards have been painted and refreshed, closet doors in the bedroom replaced, and all door handles updated to complete the clean, modern aesthetic. Enjoy access to top-tier building amenities: a fully equipped gym, indoor pool, 24-hour concierge, party room, rooftop BBQ area, basketball court, visitor parking, and more. Located in the heart of downtown, just steps from the waterfront and Toronto Music Garden, and within walking distance to The Well, Rogers Centre, and King West. Easy access to the Gardiner, Spadina streetcar, and Union Station makes commuting a breeze. Sobeys is directly downstairs, and Canoe Landing Park with green space and dog parks is just around the corner. This is your chance to live in one of Toronto's most vibrant and convenient communities. Don't miss it! Photo of the den has been virtually staged. (id:57557)
323 - 15 Richardson Street
Toronto, Ontario
*Quay House* This Stunning 1 Bedroom Plus Den Suite is Situated in a prime downtown location walking distance to Sugar Beach, George Brown, Loblaws, St. Lawrence Market + So Much More. No Need For a Car 100 Walk/Transit Score + 92 Bike Score! The Suite Boasts A Modern Kitchen With Integrated Appliances, Quartz Counters, Matching Backsplash & Island. The Open Concept Layout is Perfect For Entertaining. The Spacious Bedroom Can Easily Accommodate Your Favored Furnishing. The Oversized Den is perfect for remote working or study. Future Building Amenities Include Lounge Rooms, Party Room, Fitness Room, Outdoor Terrace & Bike Storage. Don't Miss You opportunity To Be The First To Live in The Gorgeous Suite! (id:57557)















