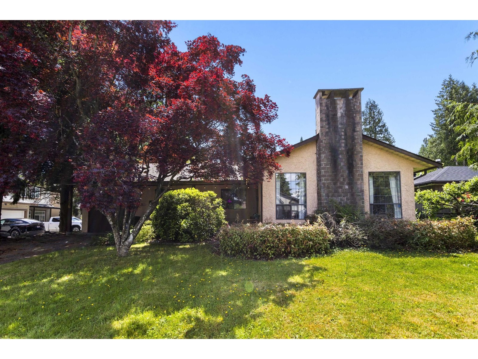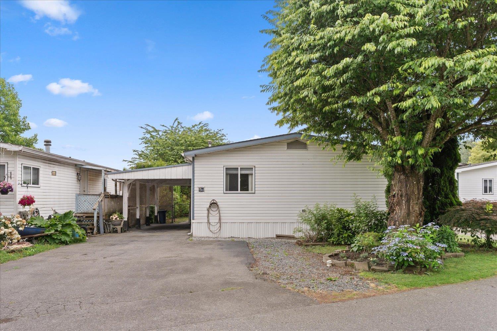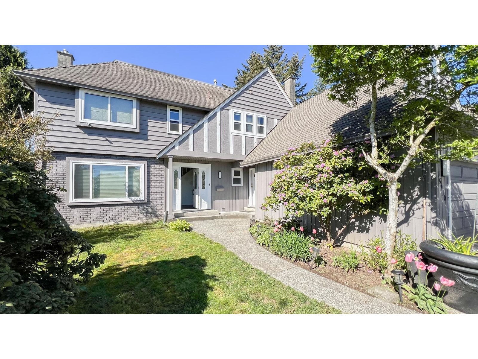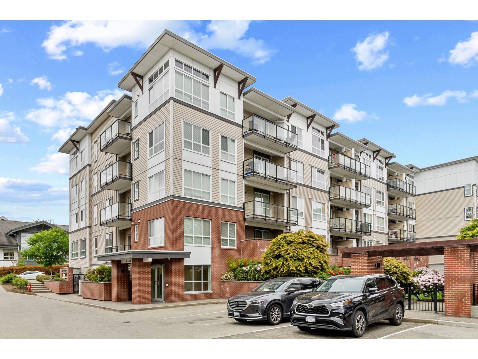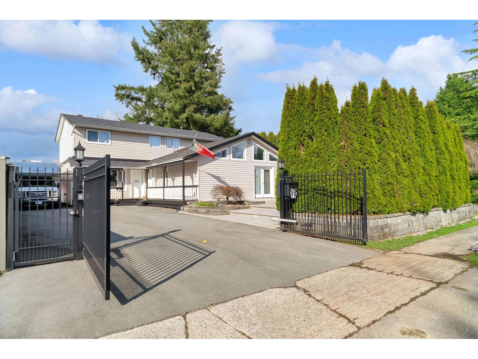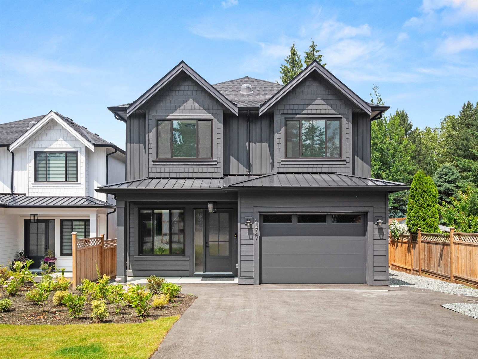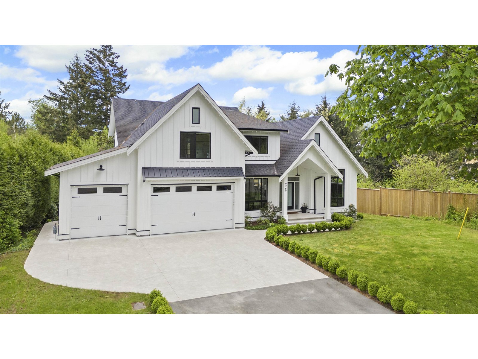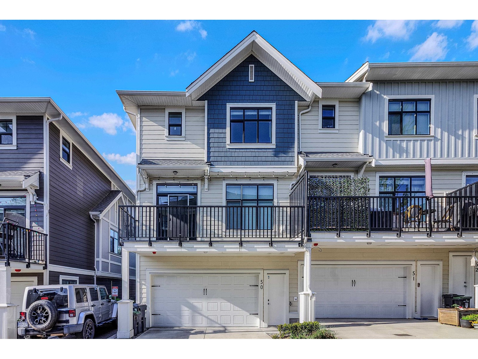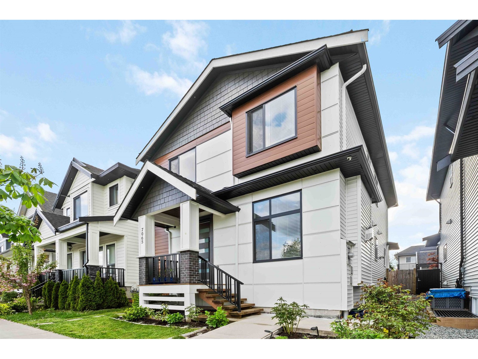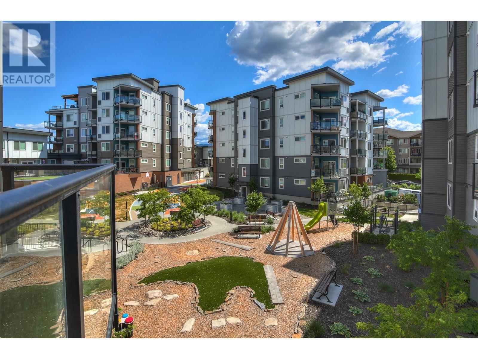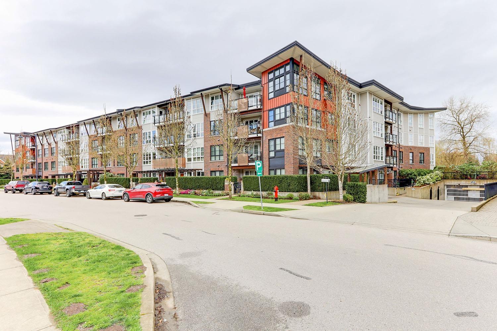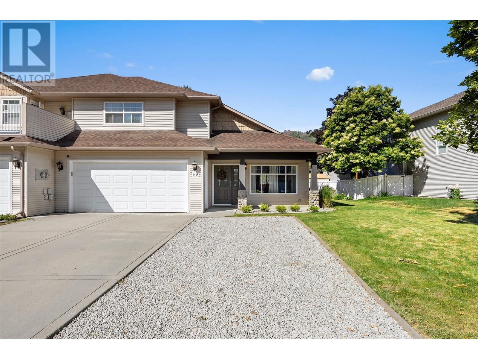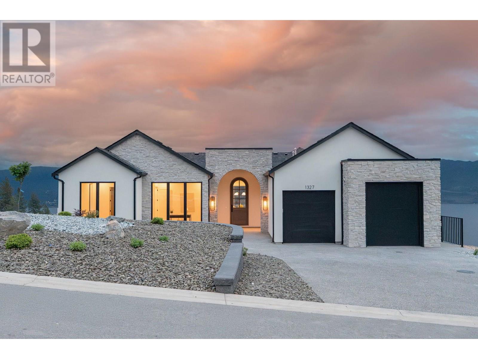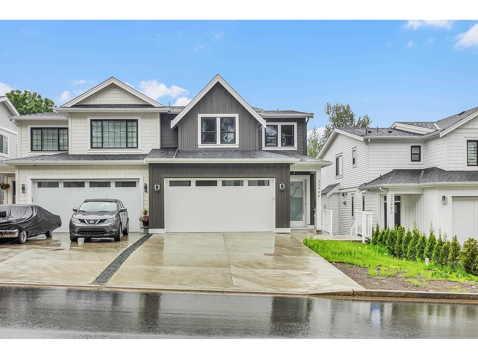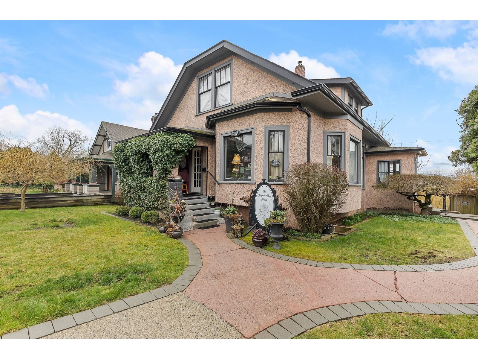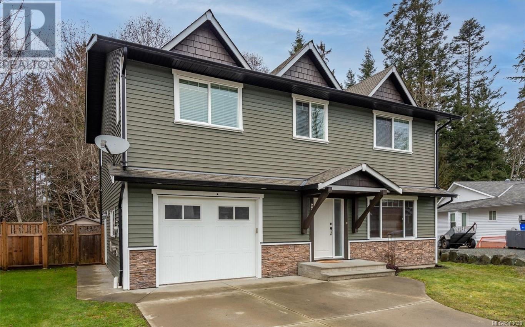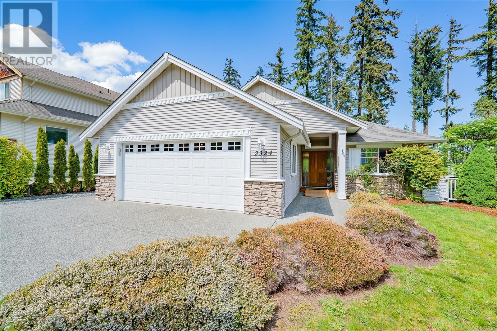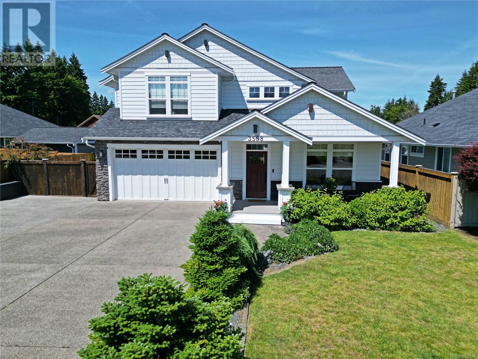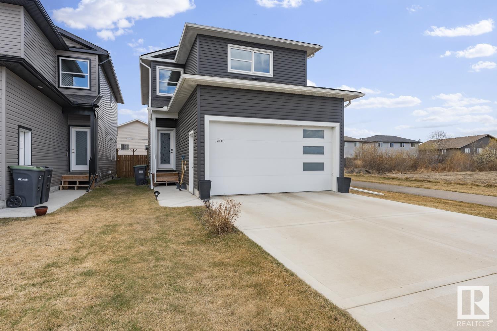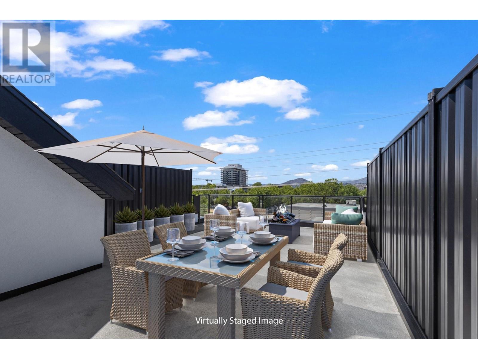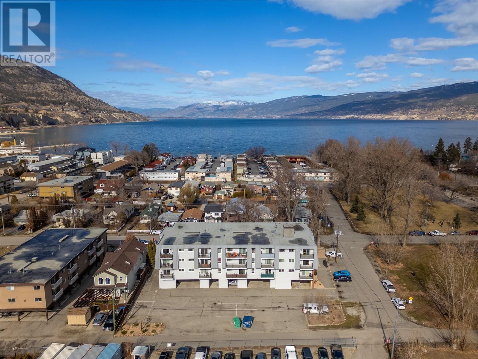307 5776 200 Street
Langley, British Columbia
Welcome to THE GLENWOOD! Discover peaceful living in this immaculately-kept 1,347 sq ft top floor/corner condo, situated on the quiet side of the building. Vaulted ceilings & large picture windows fill the open floor plan with natural light. The spacious living room features a gas fireplace and leads to a spacious covered balcony overlooking greenspace and a creek - great for entertaining! The airy kitchen includes oak cabinetry & a built-in nook while the generous-sized primary bedroom offers vaulted ceilings, a full-wall closet & 3pc ensuite. The 2nd bedroom features a bay window and Murphy bed. Close to all amenities, including grocery stores. A 7-minute drive to Willowbrook Shopping Centre and just a 10-minute walk to the future Langley City Centre Skytrain Station. (id:57557)
10 2023 Winfield Drive
Abbotsford, British Columbia
Bright, stylish, and move-in ready! This home offers a warm and modern feel with updated light fixtures, crown molding throughout the home, paint done just a few years ago and many upgrades. You'll love the spacious bedrooms, primary with a walk-in closet and heated floor in the main bathroom, plus generous closets in the other two rooms. Enjoy a functional layout and a clean, well-maintained interior. Ideally located near Hwy 1, parks, restaurants, grocery stores, banks, sought after elementary and secondary schools belong in this catchment. Poly B plumbing has been replaced with PLEX. Family-friendly complex where 2 pets under 18" are welcome. Comfort, style, and convenience all in one! (id:57557)
3104 Lakeview Cove Road
West Kelowna, British Columbia
Looking for a home with incredible views, close to town and ample garage and storage? Then you must see this gorgeous lake view home with a 2.5 car garage, room for a recreation vehicle + suspended slab for all your storage needs! Breathtaking lake, city & valley views from this custom built 4 bed, 3 bath home on a rare private lot. Featuring hickory engineered hardwood floors and soaring ceilings throughout, this home is designed for both comfort and style. The living room offers 11'6 ceilings, a gorgeous stone surrounded gas fireplace and glass sliding doors that open to a fully covered back deck, perfect for enjoying the scenery year round. The chef's kitchen is equipped with stainless steel appliances, a gas stove, a spacious island with an eating bar and a walk-in pantry. Solid-core Alder interior doors throughout the main level. On the lower level you will find an open games rm that is prepped for a wet bar or kitchen, with a 4th bedroom prepped for a washer/dryer, ideal for a future suite. If that is not enough space, there is a suspended slab area with outside access that would make an incredible shop, gym or theater. Step outside to the covered lower-level patio, where a hottub awaits. The generously sized yard is perfect for a pool overlooking the view and comes with underground irrigation. A 2.5-car garage, along with ample driveway parking, provides plenty of space for vehicles and storage. Plus, a 30-amp outlet outside the garage too for a future EV charger. (id:57557)
10993 Mcadam Road
Delta, British Columbia
IMMACULATE & COMPLETELY RENOVATED HOME on a picturesque property & a quiet family friendly street. Lovely & bright 3 level split home w/ AIR CONDITIONING feat 3 bedrooms & 2 Full baths. Cozy foyer on the main floor w/ a modern kitchen, spacious laundry & storage galore. Brand new LAMINATE floors shine thru the home! Beautifully new kitchen, gorgeous bathrooms, and new 2nd living room. Potential for a studio suite & Coach Home in the back yard. Check with City for all development inquiries. AMAZING BACKYARD OASIS made for entertaining & a GARDENERS DREAM w/ a covered stamped concrete patio, HOT TUB, 3 sheds & ample space for the kids to play. MANY UPDATES INCL ROOF, FURNACE, DRIVEWAY! Very long driveway & RV PARKING. Huge backyard with bonus enjoyable land!! OPEN HOUSE July 20th 1pm to 3pm! (id:57557)
12838 60 Avenue
Surrey, British Columbia
Located in the sought-after Panorama Ridge area of Surrey, this spacious and well-appointed home offers incredible value and versatility. The main house features 6 bedrooms and 5 bathrooms, including a 2-bed basement suite-ideal for extended family or mortgage help. A separate 1-bed coach house provides an additional income opportunity. Inside, enjoy elegant crown molding, a large kitchen with ceiling-height cabinets, stone countertops, stainless steel appliances, under-mount sink, and a central island perfect for meal prep. The primary bedroom includes a luxurious en-suite with a separate soaker tub for relaxing. The property also offers a double garage and lane access. Conveniently located just off 58 Ave/Hwy 10 with quick access to Langley, Hwy 91, and Hwy 99 via Alex Fraser Bridge. (id:57557)
14776 60a Avenue
Surrey, British Columbia
INVESTORS, BUILDERS & DEVELOPERS. This property offers a 8678 sqft lot with the potential for future development, allowing you to build a new house with a coach home in the back or a duplex, providing flexibility for investment or personal use. With back lane, side lane, and front road access, the possibilities are endless. The current rancher has 3 bedrooms & 2 bathrooms, boasts a private, south-facing fully fenced backyard, perfect for outdoor entertaining or relaxation. Enjoy the spacious covered deck, ideal for year-round gatherings, along with convenient lane access and RV parking. Situated on a quiet street, this property is conveniently located near schools, public transportation, shopping, and the YMCA, making it an excellent choice for families and active individuals. Open House Sunday July 20th 1pm-3pm (id:57557)
82 41168 Lougheed Highway
Mission, British Columbia
Welcome to your new home in the serene community of Deroche! This beautifully maintained DOUBLE WIDE gem features a bright, new heat pump, spacious kitchen perfect for entertaining, and 3 incredibly sized bedrooms including a large primary suite with the walk-in closet of your dreams. Enjoy the stunning, private backyard oasis that backs onto peaceful green space-a perfect retreat. With RV parking available, a massive 17'1 x 10'4 shed for all your storage needs, and a tranquil setting, this home offers space, comfort, and the ultimate lifestyle. Don't miss out! (id:57557)
15910 100a Avenue
Surrey, British Columbia
Tudor-style home in the desirable Sommerset subdivision, located on a quiet cul-de-sac, is just minutes from Hwy 1, Port Mann, SkyTrain, and Guildford amenities. Recent updates include a new furnace, windows, roof (12 yrs), kitchen has quartz countertops and KitchenAid SS appliances, heated tile floors, crown molding, lighting, and more. Featuring an open floor plan, a large covered cedar deck, and a second open deck with mountain and park views. The backyard offers RV/boat parking with gate access. Plus, there's a finished mezzanine storage area in the garage and a wired 24.5 x 10 workshop/shed off the side of garage. Easy to show and open to offers! OPEN SAT JULY 20TH 1-3:00 PM. (id:57557)
2481 Beck Road
Abbotsford, British Columbia
Brand new build in McMillan neighbourhood of E. Abbotsford! Beautiful rowhome built by the reputable Atsma Construction offering 3 beds & 3 baths. Main floor has open concept living space & lots of windows to take in the views! Kitchen offers plenty of cabinetry space & large eating island. Powder room conveniently located on the main. Primary bedroom feat. vaulted ceilings, feature wall & 3 pc ensuite. Large 18'6 x 9' flex room below. Double car garage. Great location, walking distance to all levels of schools, rec centers & historic downtown w/ dining & shops etc. 5 min drive to shopping & Hwy 1 & 11 for easy commuting. Each home here boasts its own unique, positive attributes to suit ones needs! Schedule a time to walk these homes & get a better feel for all this complex has to offer! (id:57557)
303 6468 195a Street
Surrey, British Columbia
***Discover a fantastic investment opportunity with this charming 495 sqft studio. Perfect for first-time homebuyers or investors seeking rental potential, it offers a cozy and efficient space brand new flooring and new paint!! Plus a modern and stylish amenities. Conveniently located, just steps to all shops!! It's an ideal urban retreat, ready for immediate occupancy or rental income. Don't miss this gem! (id:57557)
201 30525 Cardinal Avenue
Abbotsford, British Columbia
ABBOTSFORD's MOST AFFORDABLE NEWER 1 BED CONDO! Step into comfort and convenience with this stunning 1 bed, 1 bath Tamarind Condo! Perfectly located just minutes from Hwy 1, this bright and airy open-concept home is ideal for first-time buyers, investors, or downsizers. Enjoy the ease of walking to shops, cafes, and all amenities. Bonus features include secure underground parking, extra storage, and in-suite laundry. Rentals and pets are welcome (with some restrictions), making it a flexible investment. Don't miss your chance-book your private showing today! (id:57557)
20847 52a Avenue
Langley, British Columbia
This 5-bedroom, 4-bathroom home offers exceptional space, modern upgrades, and future development potential. Rebuilt from the ground up in 2008, the main floor features a spacious primary suite with a 5-piece ensuite, walk-in closet, and French doors opening to a private patio. Two additional bedrooms, a modern kitchen, a separate laundry room, and a wraparound balcony complete this level. Upstairs offers a large family room, two more bedrooms, a 4-piece bath, and a private balcony. Additional features include hot water on demand, a heat pump +AC, a security gate, and a large 24' x 21' shop *WITH PLUMBING AND HEATING*. A must-see home with incredible potential! Sited for ground Orientated Residential Duplex/4 plex/6 plex + rowhomes. (id:57557)
44 22057 49 Avenue
Langley, British Columbia
Welcome to HERITAGE! A dream upsize or downsize in Murrayville! Desirable PRIMARY Bedroom on MAINFLOOR, 2900sqft of quality construction by local Infinity Properties. Open concept main floor features vaulted ceilings and extras top-to-bottom! Upgraded appliances, custom quartz backsplash, white shaker cabinets, built-in surround sound, gas line for BBQ, upgraded lighting. Custom built-in cabinetry in living room, mud room and office areas. West exposed yard, no neighbors behind, custom turf putting green and ample patio space, perfect for enjoying outdoor living! Convenient rear walk up street access. Spacious side-by-side double garage. HUGE rec area in the bsmt, complete with a fully equipped bar area with sink and fridge. A/C. This home is turn key ready! OPEN HOUSE Sun, July 20, 1-3pm (id:57557)
2 23741 Old Yale Road
Langley, British Columbia
GST INCLUDED! Another stunning home built by English Willow! BRAND NEW, single family, detached home features beautiful great room-kitchen area, with white shaker style cabinets contrasted with white oak. Quartz counters with waterfall edges on the 7'x5' island, Frigidaire Professional 36'' gas range and industrial sidebyside fridge/freezer. S/S farm style sink. An oversize 60"linear gas fireplace, surrounded by overgrouted stone, white oak mantle and moody Iron Ore paint creates a one of a kind great room. Four large bdrms up, all with ensuite access. Primary bdrm with walk in closet and 5piece ensuite with soaker tub and frameless glass steam shower. Bonus open/flex room up, perfect for the kids to play. A/C, 2-5-10 Warranty! OPEN HOUSE SUN, July 20, 1-3pm (id:57557)
9269 Greer Street
Langley, British Columbia
This Fort Langley beauty offers the perfect mix of thoughtful design and modern comfort. Built in 2020, this 2-storey home with a walkout basement sits on a quiet, dead-end street just a short walk to the village core with its charming shops, restaurants, and cafes. The main floor boasts an open-concept layout with soaring ceilings, ideal for gatherings and everyday living. Upstairs features three bedrooms, while the fully finished 2-bedroom basement suite is ideal for extended family or mortgage helper potential. Step outside to your own private retreat: a spacious backyard complete with a hot tub. With a triple car garage, room for all your toys, and plenty of parking for guests, this home truly checks all the boxes. A rare opportunity in one of Langley's most sought-after neighborhoods! (id:57557)
50 20327 72b Avenue
Langley, British Columbia
TRIBUTE, a stunning 2,000+ sq.ft. modern home with an open-concept layout and 9-foot ceilings. Elegant glass stair railings lead to a vibrant living space featuring a premium entertainment system, fireplace, and custom shelving. The gourmet kitchen boasts a sleek quartz island, 5-burner KitchenAid gas cooktop, French door fridge, wall oven, microwave, and built-in pantry. A flexible second living area doubles as a home office or playroom. The luxurious primary suite includes a spa-like ensuite with a walk-in rain shower and quartz bench. A guest bedroom and full bath downstairs offer privacy. Enjoy outdoor living on a spacious patio with gas BBQ hookup. The epoxy-coated double garage has built-in storage. With forced air heating, A/C, and a prime location near schools, parks, and shops. (id:57557)
57 2838 Livingstone Avenue
Abbotsford, British Columbia
WELL PRICED! Step into your deam home with this charming 2 bed, 2 bath, 1,066 sq. ft. residence in Abbotsford, BC, designed for both comfort and entertaining. The heart of the home features a unique Harvest Table kitchen, perfect for culinary enthusiasts and social gatherings. Enhance your entertainment experience with custom-built bar and entertainment unit, ideal for hosting and relaxing. Upstairs, unwind in the spacious bedrooms and enjoy the convenience of a large bathroom. The garage boasts durable epoxy flooring, adding a sleek and practical touch that's perfect for any car enthusiasts or for additional recreational space. Nestled beside a tranquil park, you'll enjoy immediate access to lush playgrounds, scenic picnic areas, and expansive green spaces perfect for pets. Located just minutes from major highways and the Highstreet Shopping Centre, this home is ideally suited for busy families and astute investors seeking property in BC. Embrace a life to ease and warmth. Open House: July 19th & 20th 1pm-4pm (id:57557)
2804 25 Street
Vernon, British Columbia
2 properties Rare with Home & Buildable Lot – Multi-Unit Zoning (2 Titles, 2 PIDs) First time on the market! This unique in-town property offers a spacious home plus a separately titled, buildable lot—a rare opportunity just a short walk to downtown Vernon. The home features level entry with full main-floor living, vaulted ceilings, and a flexible layout with 4 bedrooms (2 were recently added) and 4 bathrooms, and a roughed-in 5th bathroom. The bright, open main level offers city views and direct access to a balcony, deck, and private garden patio. Downstairs you'll find a large family room, workshop with separate entrance, and a self-contained suite with its own patio and entry—perfect for multi-generational living or rental income (this newly added suite has never been rented). The flat driveway, private yard, and mature fruit trees add to the property's charm and convenience. Zoned MUS ( Multi-Unit small Residential), this property is ideal for someone with vision—whether you're looking to renovate, modernize, expand, or build new. With 2 titles and 2 PIDs, the development potential is significant. A rare chance to own space, privacy, and future potential—all in one of Vernon’s most walkable locations. (id:57557)
7065 194a Street
Surrey, British Columbia
This stunning, like-new 3-level home in Clayton's most desirable area offers the perfect mix of style and function. With 4 spacious bedrooms and 3 full baths upstairs, plus a gourmet kitchen with a Wok Kitchen, it's designed for both luxury and everyday living. High ceilings and extra-large windows flood the space with natural light, while thoughtful touches like a gas and electric fireplace, security system, built-in vacuum, security systems and central air conditioning add comfort. A legal rental suite with in-suite laundry provides strong income potential. Private facing greenbelt with no houses directly in front! Conveniently located near top schools, skytrain development, major highways, and premier shopping. (id:57557)
2492 Tallus Heights Lane
West Kelowna, British Columbia
Welcome to this exceptional 3,902 sq. ft. home, located in the highly desirable Tallus Ridge neighborhood of West Kelowna! Featuring 6 bedrooms, including a private 2-bedroom legal suite, a fenced yard, a spacious covered deck, and breathtaking valley and lake views, this home is a must-see! Elegance flows throughout the entire space, with a layout that’s perfect for the whole family. Beautiful engineered hardwood floors span the main level, offering an open-concept design. The gourmet chefs kitchen is equipped with a large island and top-tier appliances, seamlessly connecting to the dining area and living room, which centers around a striking gas fireplace with shiplap details. Sunlight pours in through two large sliding patio doors, leading to the covered deck — an ideal spot for outdoor dining and relaxation. The main-floor primary suite is a true retreat, complete with a 5-piece ensuite, walk-in closet, and private patio access. Two additional bedrooms share a stylish Jack-and-Jill bathroom. The lower level offers a flexible layout, featuring a 2-bedroom legal suite with its own kitchen and walk-out access to the backyard, perfect for extended family or rental income. A recreational room and another bedroom complete this floor. Fully fenced backyard is a secure space for kids and pets to play. Ideally located near schools, sports fields, hiking and biking trails, golf courses, wineries, shopping and easy access to highway to Kelowna! (id:57557)
141 27111 0 Avenue
Langley, British Columbia
Welcome to Pioneer Park 55+. This home is far from your typical manufactured home. This spacious double-wide unit, sitting on a large Fenced South B/Y with ample room & RV parking. The kitchen entails 3-year-old White Shaker cabinets, & Stainless appliances. The majority of the home is approx. 90% drywalled. A large living room with newer gas fireplace allows for cozy times all year round. Vinyl windows throughout ensure energy efficiency and durability. Second bdrm has combination bath ensuite for guests & daily usage. An enclosed patio adds valuable extra space, perfect for entertaining or simply relaxing. Allowance for 2 pets without size restrictions, this property is full of possibilities. Don't miss this unique opportunity! Co-op Fee is just $500/mnth. (id:57557)
3634 Mission Springs Drive Unit# 302
Kelowna, British Columbia
Welcome to your new home- this really is ""One with the lot""! This 2bed/2bath condo is generously proportioned at 955 sq ft of living space. Highlights are a modern decor, stainless steel appliances throughout the kitchen, an in-unit laundry- and plenty of natural light filtering through to the rooms. You can relax on the spacious covered patio, with views to the local mountains and surrounds. In addition, the home has an oversized storage unit on the same floor, and a tandem underground parking space for 2 cars- both are a rarity. The Okanagan lake beaches are a short walk away- along with H2O Centre and the Mission Creek Greenway. And it's only a short drive to the Pandosy VIllage with its restaurants and boutique shopping- or the Mission Park shopping centre, ( Save On/Urban Fare). You may even just want to sit back, relax, and enjoy the views on the residents communal rooftop patio. Lower Mission schools are close by, as are transit options. It's all here waiting for you. (id:57557)
2283 Shannon Heights Court Unit# 14
West Kelowna, British Columbia
Welcome to your dream townhome at Eagle Crest, a small complex of just 20 units. This beautifully designed, open-concept home boasts high ceilings and features all living spaces and three bedrooms conveniently located on the main floor, while the basement offers a large flex room for a home office, gym, or entertainment area. The spacious kitchen includes a freestanding island, an additional prep sink, and a pantry closet. You’ll love the oversized (300+ sq ft) south-facing deck with a 12 ft by 10 ft retractable awning and a gas hookup, perfect for entertaining or enjoying serene views of the 13th green at Shannon Lake Golf Course. You can even catch a glimpse of Okanagan Lake! The primary suite features a walk-in closet and a four-piece en-suite bathroom, accompanied by two additional spacious bedrooms and a second full bathroom. The two-car, side-by-side garage comes with overhead storage cupboards. Other highlights include ample storage throughout, a built-in vacuum system, a forced-air heating system, ceiling fans in every bedroom, and a large gas fireplace. Pet-friendly community with a fully enclosed off-leash dog run, maintained flower gardens, and first-come, first-served RV/boat storage (for a fee). Plus, this incredible home is just minutes from hiking trails, Gellatly Beach, and top golf courses like Shannon Lake and Two Eagles. The neighborhood offers excellent schools, optional social activities, and annual community gatherings. Don’t miss this opportunity! (id:57557)
419 23215 Billy Brown Road
Langley, British Columbia
Fort Langley village at its best. Close to shops, restaurants and trails. Enjoy this top floor unit with vaulted ceilings and beautiful river views from the living room and both bedrooms. The walk in closet has been organized with California closets and the bathroom has a heated floor. Some of the many upgrades include: fresh paint, shiplap and wood trim. New barn door in the living room, stone fireplace, built-in shelving units, $4000.00 custom drapes, SS appliances and modern light fixtures. The second bedroom is multi functional as a guest room with Murphy bed, an office or a flex space. The unit comes with two parking spaces and a storage unit. The building is 55 plus and pet friendly. (id:57557)
3828 Glen Canyon Drive
West Kelowna, British Columbia
No Strata Fees! Enjoy living minutes from Okanagan Lake and various trails/parks, this half duplex offers amazing conveniences and livability. Ample parking and storage, with an extended driveway and double car garage. Spanning approximately 1,680 square feet over two floors, this home features three generously sized bedrooms on the upper floor, a fully fenced and irrigated yard and stylish upgrades throughout. The recently renovated, open-concept kitchen showcases two-tone cabinetry, quartz countertops, an impressive 8.5 foot x 3.5 foot island with seating for four, a convenient pot filler and a dedicated coffee bar- perfect for entertaining or family life. The kitchen flows seamlessly into both the formal living and family rooms and overlooks the backyard, ideal for keeping an eye on children or when entertaining. Wide-plank flooring enhances the main floor living areas, while a new combi-boiler provides efficient in-floor heating on both levels and endless hot water on demand. Updated plumbing, eliminating all Poly-B piping for peace of mind. Prep work is already in place for the addition of five heat pump units- just purchase the units to enjoy premium heating and cooling throughout. Retreat to the spacious primary bedroom, which includes a walk-in closet and a beautifully renovated six piece ensuite. Enjoy luxury features such as a dual-sink vanity, freestanding soaker tub, and a dual-head shower with two built-in niches. This move-in ready home is waiting for its next owners, give us a call to book your private showing. (id:57557)
211 33599 2 Avenue
Mission, British Columbia
Beautiful south-facing unit with peaceful river views through the trees, updated and move-in ready for quick possession. This bright and open-concept home features 2 bedrooms, 2 full 4-piece bathrooms, upgrades, including laminate flooring, stainless steel appliances, modern light fixtures, stylish bathroom vanities with designer sinks, and refreshed lino flooring. The cozy gas fireplace adds warmth to the main living area, while the second bedroom offers convenient cheater-ensuite access. Located in a well-maintained complex with a fully equipped exercise room, the strata fee includes the gas fireplace and hot water. Just a short walk to the West Coast Express and Heritage Park. (id:57557)
1327 Vineyard Drive
West Kelowna, British Columbia
Bold Luxury Meets Unrivalled Lake Views in West Kelowna’s Exclusive Wine Country! Indulge in the ultimate Okanagan lifestyle in this architectural gem by Liv Custom Homes, nestled in the prestigious Vineyard Estates of West Kelowna. With sweeping lake views and seductive modern design, this home is a masterclass in elevated living. Flooded with natural light and framed by soaring ceilings, the open-concept living space flows effortlessly into a state-of-the-art kitchen accented with gleaming quartz countertops and top-tier Wolf appliances to create a culinary experience as beautiful as it is functional. This stunning home features a Jenn-Air Rise built-in coffee maker for luxurious mornings, and refined interiors by Rose & Funk Interior Design. The architectural brilliance of Rotbert Blaney Design ties it all together in seamless, modern elegance. A stylish wine bar adds a touch of decadence, perfect for effortless entertaining. Walls of nano accordion doors dissolve to reveal your private outdoor sanctuary: a shimmering pool, a BBQ, a sunk-in fire pit, expansive patio, and uninterrupted views of Lake Okanagan — tailor-made for sunset dinners and summer soirees. Opulent primary suite offers spa-inspired ensuites and tranquil retreats, while smart home technology ensures modern ease at every turn. Sophisticated, sun-drenched, and unapologetically luxurious—this is more than a home. It’s your statement piece in the heart of wine country. (id:57557)
33996 Barker Court
Mission, British Columbia
3-Level Half Duplex in Mission, BC - Spacious & Stylish Living! Welcome to your dream home! This beautiful 3-level half duplex is located in a desirable area of Mission, BC, offering comfort, space, and modern living-all on a 3,092 sq.ft. lot with nearly 3,000 sq.ft. of living space!6 Bedrooms 5 Bathrooms Step inside and be greeted by a bright, open-concept main floor, featuring a spacious kitchen, a great room perfect for entertaining, and a dining area flooded with natural light. Whether hosting family dinners or relaxing at home, the main living area offers a welcoming and contemporary atmosphere. The upper level boasts 4 generously sized bedrooms and 2 full bathrooms, Basement: 2 bedrooms, bathroom and rec room for growing families. (id:57557)
33026 2nd Avenue
Mission, British Columbia
Developer & investor alert! Prime downtown Mission location: 2 titles/PIDs with multi-unit residential & commercial zoning (combine approx 8,000 sqft lot); both parcels designated in the OCP as DT commercial use. Choose to take advantage of the incredible commercial potential now or later; develop with duplex, 4-plex or coach house; or hold and rent as residential &/or home business with residential. Property features a beautifully updated 3-bedroom plus flex room, 3-full-bath character home with almost 2,500 sq ft of living space that tastefully blends modern updates without sacrificing the heritage charm. Features include gorgeous loft master bedroom with ensuite & separate-entry basement with rec room, full bath & flex room (can be used as 4th bedroom). Second PID: 011-900-580 (id:57557)
72 Chickadee Drive
Whitecourt, Alberta
In the heart of a cul de sac, on Chickadee Drive, sits this stunning character home boasting over 4000 sq ft of renovated living space. Your attention will be captured from the moment you walk in the door with the soaring ceilings, natural light and gorgeous staircase. There are 2 living rooms on the main floor, a cute library on the upper level & theatre room with pool table in the basement, what more rec space do you need? The kitchen is set up with all new drawers below, beverage center , high end appliances, custom tile work & beautiful quartz countertop. Laundry on the main floor, the perfect spot for a big home. 4 bedrooms on the upper level, including main 4 pc bath & 3 pc ensuite. We love the upstairs loft library that overlooks the main floor, classy. Another neat feature- the sunroom that leads to the outdoor patio, the feature you never knew you needed until now! From Sunrise to sunset you can enjoy some beautiful weather on the deck over the garage while overlooking Centennial Park! This home could also offer potential for investment in the basement or multi- family living with the separate side entrance.3 additional bedrooms, 3 pc bath and theatre room complete the basement. Shingles , 2 furnaces,2 hot water tanks, all landscaping with fencing replaced in 2020-2021 . The 24x26 garage is very storage friendly. (id:57557)
2388 Baron Road Unit# 208
Kelowna, British Columbia
Prime Location in the Heart of the City! Located in one of the most sought-after areas, this west-facing condo offers exceptional walkability—just steps to Orchard Park Mall, Mission Creek Park, and over 17 restaurants, cafs, and shops. With a Walk Score of 75, it ranks among the best in the city! Enjoy abundant natural light and stunning city and mountain views from your enclosed balcony—perfect for year-round enjoyment. The open-concept layout features stainless steel appliances, modern vinyl flooring, a newer washer & dryer, and a sleek, contemporary design. This vibrant community boasts an impressive amenities room complete with a pool table, ping pong table, fitness area, and a common barbecue area—ideal for socializing and meeting your neighbours at events like the friendly ping pong tournament or summer BBQs. Additional features include: Quick possession available All modern furniture negotiable (Just bring your personal belongings) One secure underground parking stall included, park the second car for free behind a safe area or rent a parking for $50 PM. Bonus: A 5-year-old used heat pump from another building is included as a backup for added peace of mind This is truly a rare opportunity to own a bright, stylish condo in an unbeatable location with an incredible community atmosphere. Don’t miss out—schedule your showing today! Measurements are approximate; please verify if important. (id:57557)
726 Dolby Crescent
Milton, Ontario
Spacious and modern 3 bedroom legal walk-up basement apartment available for lease in the highly desirable and family-friendly Beaty neighborhood of Milton. This recently constructed executive-style unit offers an impressive combination of comfort, style, and functionality. It features a bright open-concept layout, complete with pot lights, modern vinyl flooring, and large windows that allow for plenty of natural light throughout the space. The kitchen is designed for convenience and ease of use. The unit includes a generously sized bedroom with a large window and ample closet space, a second bedroom with two closets offering great storage, and a third room or den that can be used as Primary bedroom. This third room also features a large window and its own private 3-piece ensuite bathroom with a standing shower, making it perfect for added privacy. A second full 3-piece bathroom, also with a standing shower, provides additional convenience for families or guests. This apartment also comes with a range of valuable extras, including a private in-suite laundry area for exclusive use, one dedicated parking space on the driveway, and a completely separate walk-up entrance located at the back of the property ensuring privacy and independent access at all times. Located in one of Milton's most established neighborhoods, this unit is close to excellent schools, local parks, public transit, shopping centers, and major commuter routes. Whether you're a professional, a couple, or a small family, this beautiful basement apartment offers a comfortable and self-contained living space in a quiet, safe, and highly convenient location. Don't miss out on this rare opportunity to live in a premium suite in a fantastic area. (id:57557)
113 Tusslewood Heights Nw
Calgary, Alberta
Discover timeless elegance and unparalleled privacy in this meticulously maintained executive estate, set on one of Tuscany’s largest pie-shaped lots in the prestigious enclave. Backing directly onto a serene environmental reserve, this remarkable residence offers over 5,300 sq ft of exquisitely developed living space, blending refined luxury with the tranquility of nature. Mature aspens, lush landscaping, and expansive southwest views create a peaceful woodland setting, ideal for both relaxation and entertaining. Inside, thoughtful architectural details and premium finishes define every room—from the grand vaulted ceilings in the primary retreat to the rich African Wenge hardwood and honed slate inlay floors throughout. The heart of the home is a chef-inspired kitchen complete with professional-grade appliances, a spacious butler’s pantry, and seamless flow to formal and casual dining areas. Designed for a lifestyle of comfort and sophistication, the home features a full walkout basement with a climate-controlled wine cellar, wet bar, home theatre, fitness space, and artist’s studio. Additional highlights include a heated double garage, dual A/C units, smart home wiring, gemstone led lights, new roof, and a private southwest-facing yard offering year-round mountain vistas. Nestled on a quiet cul-de-sac, just minutes from Tuscany’s top schools, shopping, and LRT access, this is a rare opportunity to own a property that embodies the very best of city convenience and country serenity. Book your private tour today. (id:57557)
2746 Bradford Dr
Campbell River, British Columbia
Welcome to 2746 Bradford, tucked into one of Campbell River’s most loved neighbourhoods. You’re just a short stroll to the Seawalk, cozy coffee shops, great restaurants, and Willow Creek trails – it’s the perfect spot for anyone wanting that easy island lifestyle. This well-kept home is super functional -The kitchen opens to the living room and has sliders to the back deck – perfect for family life or hosting your crew. Out back, you’ve got a private, low-maintenance yard so you can enjoy the space without spending your weekends working in it. The primary bedroom is massive and comes with a full en-suite featuring a jetted tub and a walk-in closet – the kind of space that feels like your own little retreat. It’s also pre-plumbed for a heat pump, making future upgrades simple. Whether you’re upsizing, downsizing, or just craving a change of pace, 2746 Bradford is a smart move in a great location. (id:57557)
2324 Dodds Rd
Nanaimo, British Columbia
Well-kept three-bedroom two-bathroom rancher situated near numerous amenities in Chase River is a must see. The open concept living space includes a large living room, spacious kitchen and eating nook. The bright gourmet kitchen has 2 skylights, lots of cabinets, a large working island and a newer stove fridge and microwave. A sundeck out back overlooks a private and fenced landscaped yard with storage shed and green house. This home has a large master bedroom with a 4-piece ensuite, 2 extra bedrooms, a laundry room and sink plus a main 4-piece bathroom with skylight. With a two-car garage and RV/boat parking at the side, there is plenty of parking. (id:57557)
3558 Swordfern Lane
Port Alberni, British Columbia
Welcome to this beautifully maintained 5 bedroom, 2.5 bathroom family home located in a sought after family neighborhood that offers the perfect blend of indoor comfort and outdoor lifestyle. This home is ideal for families, guests or home offices. Upon entry into the living room you will be greeted by the bright open concept and vaulted ceilings that offer plenty of natural light. Enjoy cooking in the spacious kitchen, featuring a newer G.E. gas range with double oven and radiant flooring. Patio doors off the kitchen lead to a covered deck for summer BBQ's and gatherings, While relaxing on the outside patio, you will be able to enjoy the lovely flowers, raised garden beds and a blueberry patch, a gardeners delight. Snuggle up to the gas fireplace in the family room on the main floor. The primary suite on the second floor is spacious and inviting. A 5 piece bathroom with heated floors and walk-in closet with skylight, add more to the ambience of the room. Three other bedrooms on the second floor give you lots of room for the kids or company! A double garage for your vehicles or set it up as your private gym as there is lots of room in the double driveway to park your cars or RV. The neighborhood does have a childs play park for your young ones which is a short walk away. Also note that you are just steps away from the Log Train Trail which is a local favourite for walking and biking. Fully fenced backyard with a storage shed and greenhouse. This is a great property which offers so much...come view it today! (id:57557)
11522 101 St Nw
Edmonton, Alberta
Tastefully refinished raised bungalow with a LEGAL SUITE & separate address, located on an oversized RF3 lot in a prime location south of NAIT, near the Ice District & MacEwan University. This 5-bedroom, 2-bathroom home in Spruce Avenue offers a blend of historic charm & modern updates. Hardwood floors, a mix of original wood &engineered oak, span all levels. Ugrades include all new Durabuilt windows (2023), doors, and a fully insulated & drywalled basement for enhanced efficiency. Natural light floods the home, highlighting new fixtures and illuminating the granite & Corian countertops in the kitchens. The kitchens also feature all new appliances (2023/24) and updated sinks. The main bath boasts full granite tiling, new pedestal sinks, & luxury vinyl flooring on both levels. Fresh priming & painting emphasize the character of coved ceilings, wood casings, & glass pane doors. New sewer line. Home featuring 24OOsqft. of developed living space including the LEGAL Suite! (id:57557)
5328 36 Av
Wetaskiwin, Alberta
Pride of ownership shines in this bright, updated bungalow with incredible curb appeal! Featuring 4 bedrooms, 2 bathrooms, and three large south-facing windows that flood the home with natural light. The functional kitchen offers QUARTZ countertops, a movable island, double apron sink, and ample cabinetry with pull-out pantry drawers. Extensive upgrades (2022–2025) include: Samsung stove/oven with air fryer & convection features, Samsung microwave with professionally vented range fan, washer/dryer, water softener, OVO central vac, electrical panel, furnace and hot water tank (2023), lighting, commercial-grade basement flooring, all exterior doors, and paint (interior & exterior). The fully finished basement includes a family room, bedroom, 3pc bath, and separate entrance to the oversized DOUBLE ATTACHED GARAGE. Outside, enjoy a fully fenced yard with RV parking and an expansive deck with a 10x12 ft gazebo—ideal for outdoor living. A truly move-in ready home in a peaceful, well-kept neighborhood! (id:57557)
3rd Floor - 2387 Queen St E Street
Toronto, Ontario
Welcome Home ! One of The most sought after locations! The Super High in demand "The Beaches " This Sun-filled Massive 3 Bedroom Apartment Approx.1000 sq ft has JUST BEEN FRESHLY RENOVATED with Tons of money into Finishes! Equipped with a brilliant Lay out this can be the perfectly family home or an entertainers dream ! Amenities at your finger tips! Fox Theatre, Restaurants, Cafes & Streetcar Right Outside Your Door, STEPS TO BOARDWALK AND LAKE!! Blinds to be Installed by the landlord for occupancy! BONUS! 2 Entrances into property! ALL BRAND NEW S/S Stove, S/S HoodFan S/S Fridge Washer& Dryer (id:57557)
203 32789 Burton Avenue
Mission, British Columbia
Silvercreek Townhomes, nestled in Cedar Valley, offers a charming 3-bedroom, 2.5-bathroom residence of modern living. The home boasts an open-concept layout, featuring a bright kitchen and a central island. Enjoy outdoor living with a spacious deck on one side and a patio with a garden on the other. The convenience of an upstairs laundry area, situated near all three bedrooms, adds to the home's practicality. The primary bedroom includes a private ensuite for added comfort. Additional features include a single garage and covered driveway parking, and flex space finished in basement. The community provides amenities such as an exercise room and a playground, making it ideal for families. Located close to parks, schools, this pet-friendly complex allows two pets. (id:57557)
611 Lucas Boulevard Nw
Calgary, Alberta
Lacated in the new north community Livingston, facing future school and green space, this stunning 2-storey home on a daylight lot features a builder finished 2 bedrooms legal suite basement with a separate side entrance. 2593 total living space. main floor with open concept, feature main floor bedroom and 4pc bath, huge kitchen island with quartz countertop, buiuld-in microwave. west facing backyard with big window filled with natural light. heading to upstairs, a good size master bedroom with 4 pc ensuite, second floor laundry, 4 pc bath, 2 additional bedrooms with mountain view. fully finished legal suite basement with 2 bedroom and full bath with separate entance. this home will not last, book your showing today (id:57557)
1 Bowman Avenue
Black River Matheson, Ontario
Looking for a well-maintained, move-in-ready home in a great location? This charming 3-bedroom, 1-bathroom home offers comfort, space, and flexibility for the whole family with the option to convert into a 4 or even 5-bedroom if needed.The main floor features a welcoming kitchen, updated bathroom, bright living room, and one bedroom. Upstairs are two more bedrooms, while the basement includes a laundry area, utility room with a newer furnace, and two additional rooms that can be used as an office, extra bedroom, family room, or rec space.Recent upgrades provide peace of mind: a new furnace, roof, and gas hot water tank were all installed last year. Enjoy the beautifully renovated bathroom, fresh paint, and attractive flooring throughout that make the home feel bright and inviting.Outside, a brand-new deck and fully fenced yard offer the perfect spot for kids or pets to play safely. Located right next to the park and within walking distance to the hospital, school, library, grocery store, pharmacy, and more this home truly has it all.Dont miss your chance to own a cozy, versatile home in a quiet, convenient neighborhood. (id:57557)
409 Raynerwood Pl
Colwood, British Columbia
Absolutely stunning large family home on an oversized lot with parking for many vehicles, as well as RV parking with Sani Dump and full basement suite for additional income. This house has been remodeled ,and has had immaculate care by the owners for the past 37 years. You will find this gem within walking distance to Elementary, Middle and Highs schools as well as shopping needs in close proximity and located on a quiet cul-de-sac. With 5 bedrooms, 2.5 bathrooms a den and a sunroom it has all the space you need and more. 2 sheds and fenced yards for your kids and pets alike. Some of the upgrades are: New roof, newer windows, new flooring throughout, updated bathrooms, freshly painted, hot water on demand so you never have to shower in cold water again. New lighting, new island with granite countertops, new cupboards ,everywhere you look it is glowing with pride. Best get in to see this beauty before it's gone. (id:57557)
2825 Richter Street Unit# 2
Kelowna, British Columbia
Beautiful, modern townhome in a prime location just minutes from the trendy neighborhood of South Pandosy. Offering 4 levels of living, including a spacious roof top patio, this is a fabulous home. On the main level enjoy an open concept floor plan with the living room, dining room and kitchen flowing seamlessly from one space to the next making it ideal for entertaining. Bright living room with large windows allowing for ample natural light. Gourmet kitchen with dark wood cabinetry and beautifully contrasting white countertops. A stainless-steel appliance package and a large center island complete the space. A deck off the kitchen provides the perfect outdoor living area with room for a BBQ, and patio furniture. This desirable floor plan offers 3 bedrooms all on the second level including a primary suite with en suite and walk in closet. Journey up to the 3rd level to discover a generous-sized roof top patio with Kelowna views in all directions. The basement features a fourth bedroom and a rec room. Walking distance to shopping, Raymer Elementary, boutiques, restaurants and Okanagan Lake. This home aditionally offers a spacious single detached garage as well, just steps from the home. (id:57557)
6828b Tri City Wy
Cold Lake, Alberta
Immaculate, and offering over 1,700sf of beautiful living space, this home is perfect for those who appreciate high end finishes and modern design. Inside featuring gorgeous tile/ laminate throughout the main, large windows filling each space with natural light, creating a bright and airy atmosphere. The open concept design of the upgraded kitchen is complete with top of the line appliances, a large island, granite counter tops, cupboards to the ceiling, flows seamlessly into the dining and living area-ideal for entertaining or every day living. Upstairs, includes your upgraded railings, leading to your impressive primary bedroom, providing the perfect space for all your furniture and personal touches, the ideal peaceful retreat, along with a 4 pc ensuite, and sizeable walk in closet. The second floor also includes two generously sized bedrooms, a designated office/den space, and convenient same floor laundry. The basement is already drywalled and ready for your finishing touches. Shows like new! (id:57557)
2825 Richter Street Unit# 3
Kelowna, British Columbia
Discover modern living at its finest in this stunning 2022-built townhome, part of a fourplex located at 3 2825 Richter St, Kelowna. Situated in the prime Kelowna South area, you'll be steps away from parks, the beach, and top-rated schools. This 3-level home plus rooftop patio offers the perfect blend of style, comfort, and convenience.The main level features a sleek quartz island kitchen, a convenient 2-piece bathroom, and a bright, open-concept living and dining area that flows effortlessly to the back patio—ideal for BBQs and entertaining. Large windows throughout ensure plenty of natural light.The upper floor boasts two primary bedrooms, each with its own ensuite and walk-in closet, as well as laundry facilities. The rooftop patio is a true highlight, offering a great space to enjoy those warm summer days in the Okanagan.The basement level provides additional space with a third bedroom, a full bathroom, a spacious family room, and a mechanical room. This home truly has it all! Don't miss out on the opportunity to make this incredible home your own. 1 car parking in shared garage and 1 spot in front of garage. (id:57557)
922 Dynes Avenue Unit# 301
Penticton, British Columbia
OPEN HOUSE. SUNDAY, July 20. 1pm-2:30pm. CLICK VIDEO. Live the ultimate Okanagan lifestyle in this fully furnished 2-bedroom, 1-bath condo, just steps from Okanagan Lake and Beach. Located in the heart of convenience, this move-in-ready home offers easy access to everything you need! Enjoy world-class entertainment at the South Okanagan Event Centre and Trade & Convention Centre, both just moments away. Stay active with the Community Centre’s swimming pool, gym, and various programs, plus tennis courts right across the building. Dine and unwind at the many restaurants and bars nearby. With a turnkey setup, this condo is perfect for a primary home, vacation retreat, or investment property. Just pack your bags and move in! No age restrictions and rentals allowed! Schedule your viewing today! 250-488-9339 (id:57557)
610 - 3975 Grand Park Drive
Mississauga, Ontario
Bright and Spacious (628 Sqft + 42 Sqft Balcony) One Bedroom Plus Den Condo In The Heart of Mississauga, Steps From All Amenities, Close to Square One. Beautiful Kitchen With Under Mount Sink, Granite Countertop, Stainless Steel Appliances, Ceramic Backsplash, Floor t Ceiling Windows. Spacious Den with Privacy Sliding Door Ideal for a home office, guest room, or reading nook. 1 Parking And 1 Locker included. Available after 30th Aug (id:57557)






