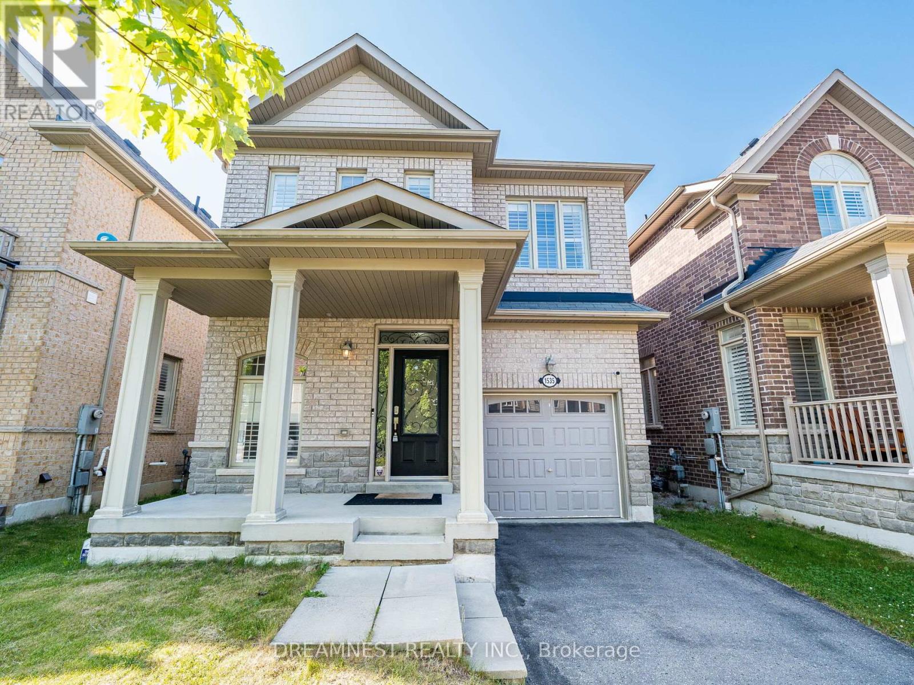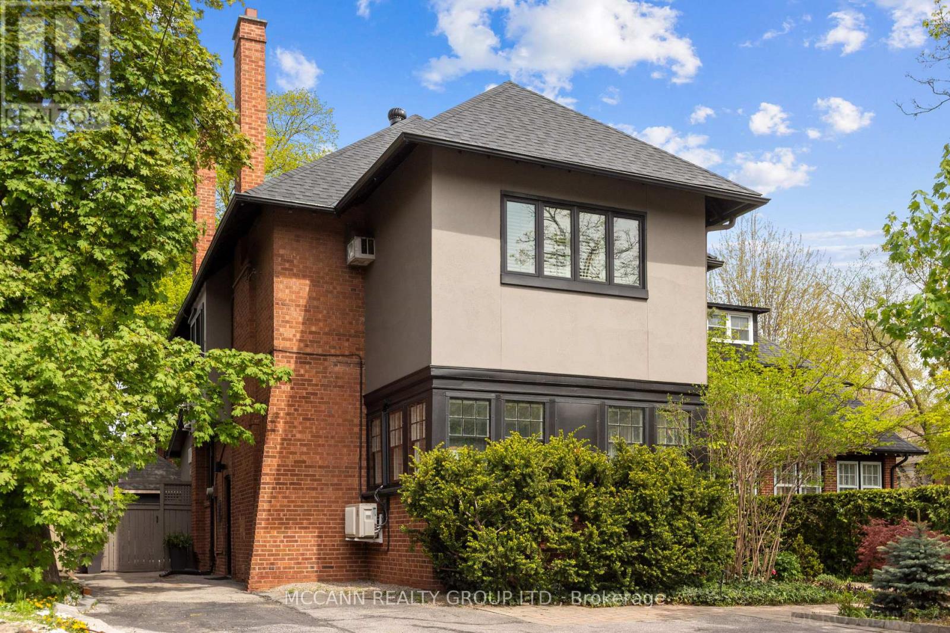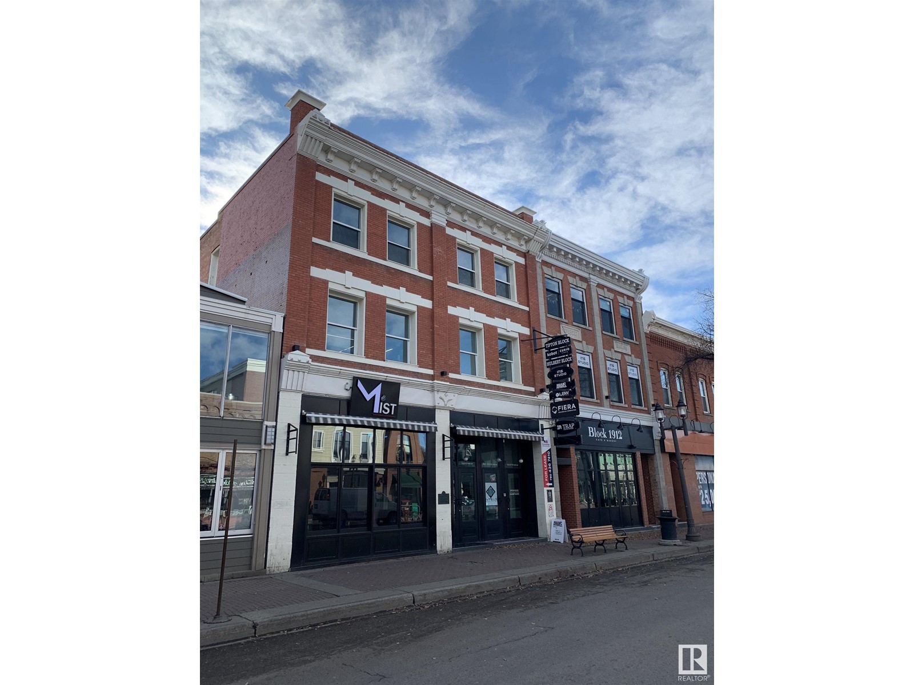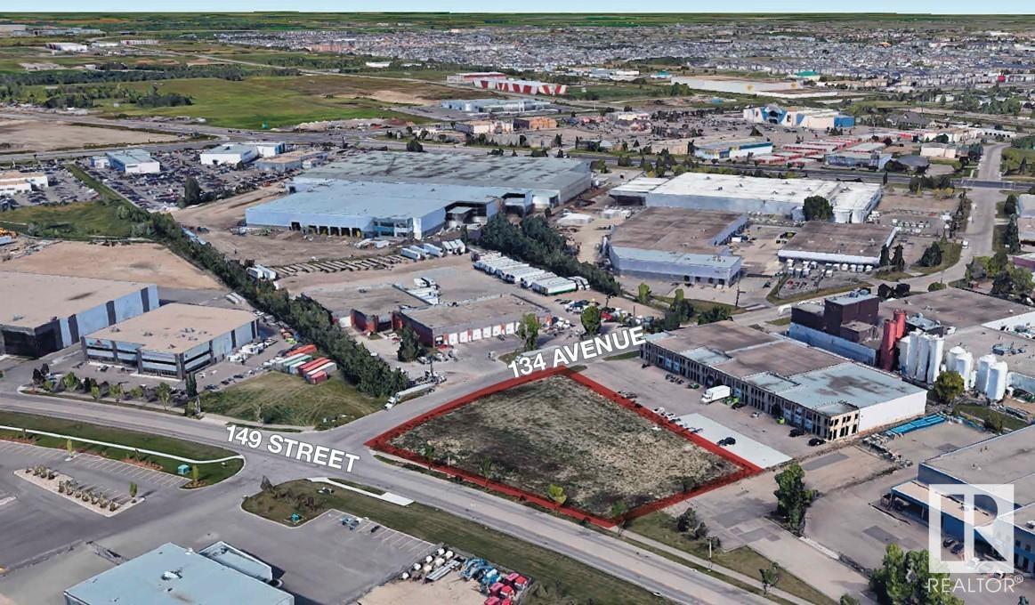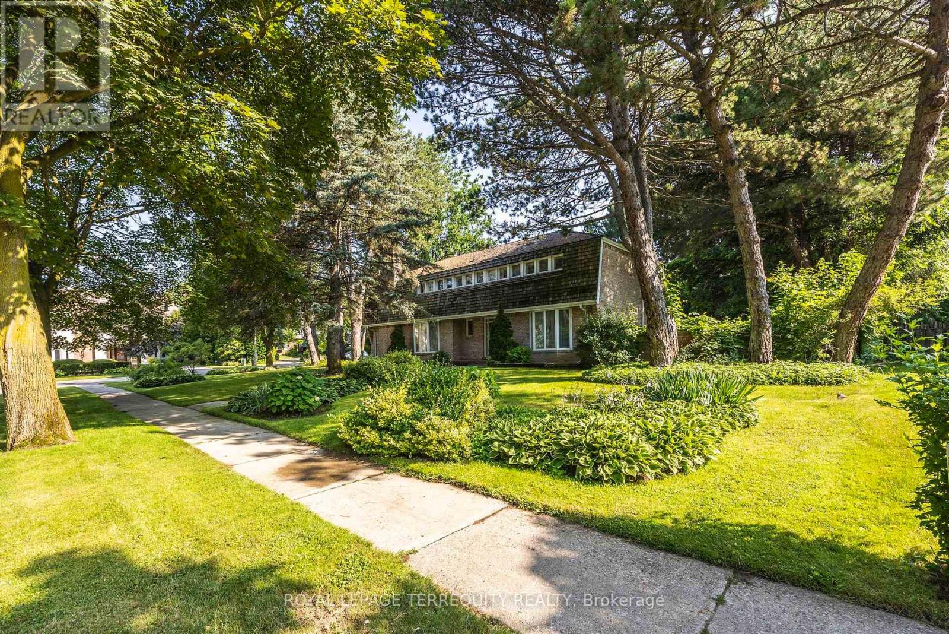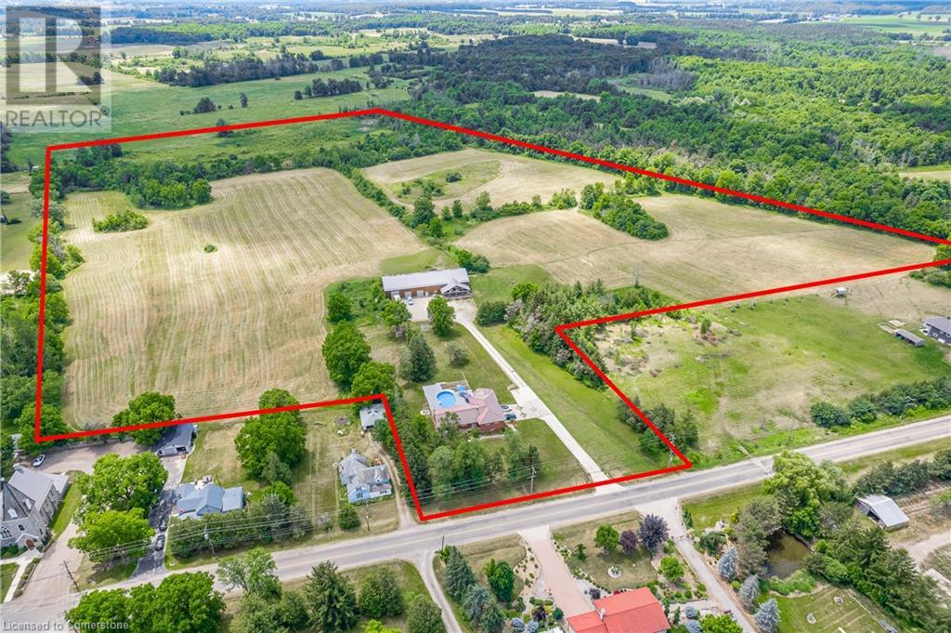1535 Winville Road
Pickering, Ontario
Rare opportunity to own a beautiful 2 Storey Detached Home In Duffin Heights! Open Concept Layout with Large Windows, California Shutters, 9' Ceilings, Gas Fireplace In Spacious Liv/Din Combined W/ Modern Kitchen, Stainless Steel Appliances and W/O To Yard. Huge Master Bed W/ 4Pc Ensuite & W/I Closet. Hardwood throughout Main Floor. Finished Basement is designed for entertaining and has a large great room, B/I Bar, Laminate flooring & Pot Lights. Family oriented community with Parks and Trails at close proximity. Close to 401/407, Shopping Plazas, Go Train (id:57557)
3319 Checknita Common Sw
Edmonton, Alberta
Welcome to this stunning 4-bedroom & 3 washrooms home located in the beautiful and most desirable community of CAVANAGH with double attached car garage.The main floor offers a DEN,a spacious living room, large dining area with patio door, bright kitchen with stainless steel appliances, walk-in pantry & quartz countertops ,mud room & a full bathroom.Upstairs, you'll find a huge bonus room, a master bedroom with a 5-piece ensuite with walk-in closet, 3 additional bedrooms, a common washroom, and a laundry room.Main floors have 9' ceiling height.Outside, the large composite deck is perfect for entertaining & property is fully fenced & landscaped & has back alley.This home offers modern comfort and style in a family-friendly neighbourhood surrounded by walking trails and parks. Located in the sought-after Cavanagh neighbourhood, you'll enjoy easy access to schools, parks, shopping centers, and public transportation, making it perfect for families.MUST SEE!! (id:57557)
1373 Avenue Road
Toronto, Ontario
Extensively upgraded Grand Century Home in coveted Lytton Park nestled on incredible 50 by 170 landscaped lot! This Gracious 4-bedroom, 3.5-bathroom 3000sq+ home is situated on an impressive lot with a large private drive featuring side parking pad for multiple vehicles, a large, detached garage, professionally landscaped gardens, and separate side entrance. This Georgian beauty offers a perfect combination of spacious family living and elegant entertaining, boasting three wood-burning fireplaces, leaded glass windows, crown molding, wainscotting, solid oak hardwood floors, and countless built-ins that seamlessly blend classic historical features with modern luxury. Expansive custom kitchen boasts soapstone counters & backsplash, custom cabinetry, high end appliances, island, sliding doors to a 3-season outdoor covered deck with sweeping views of the mature landscaped backyard. Relax in the expansive living room with custom built-ins flanking a wood-burning fireplace, or host dinners in the formal dining room, with extensive built-ins, elegant wainscoting, designer wall coverings and French doors opening onto the outdoor covered terrace. The main floor boasts a sun-drenched family room with wrap-around windows and a luxurious powder room. The two upper floors showcase four large bedrooms (3 king-size & 1 queen size), including a large primary suite featuring a walk-in closet room, wood-burning fireplace, sitting area and ensuite. The third floor bedroom with large windows, three skylights & large closet. Separate side entrance leads to a spacious, finished basement, a 3-piece bath, and laundry. Step outside to your own private oasis an incredibly deep professionally landscaped back garden with covered outdoor room, large stone patio area perfect for al fresco dining and winding paths through the lush private gardens. Enjoy access to top-notch schools including John Ross Robertson, Lawrence Park Collegiate, and Havergal. (id:57557)
518 - 39 Brant Street W
Toronto, Ontario
Live on the park at Brant Park in this stunning 1 Bedroom + 1 Bathroom. Enjoy 500 Sqft interior + large balcony with BBQ gas line! Soaring 9ft exposed concrete ceilings and pristine hardwood floors. The kitchen boasts a modern touch with gas range, all stainless steel appliances and stone countertops. The floor-to-ceiling windows flood the south-facing unit with tons of natural light, creating a bright and inviting atmosphere. Custom white roller blinds offer privacy while maintaining the sleek aesthetic. The tranquility of the space is enhanced by its quiet ambiance, providing a peaceful retreat from the bustling city life. Every inch of this condo has been thoughtfully designed for both comfort and style. Situated in an amazing location with a perfect Walkscore of 100. Located in the vibrant heart of King West Village you're just steps from everything! 24hr Spadina streetcars, Queen West shopping, King West restos, bars & trendy cafes, Loblaws, banks, are all just steps away. New Waterworks Food Hall and St. Andrew's Park are directly across the street! Don't miss your chance to live in one of the most desirable neighbourhoods in Toronto! (id:57557)
5096 45 St
Drayton Valley, Alberta
Charming and well-maintained 2-bedroom bungalow in one of Drayton Valley's mature neighborhoods! This 827 sq ft home is perfect for downsizers, first-time buyers, or investors. Featuring a spacious 4-piece bath, newer vinyl windows, shingles (Two years), screen doors, fridge, and stove—this home shows pride of ownership. The fully fenced, private backyard offers towering mature trees that have been regularly trimmed and maintained, a 14x22 detached garage, a powered 12x16 shed, and a 12x16 back deck—ideal for relaxing or entertaining. Close to schools, parks, and shopping. No basement means easy accessibility and low maintenance. A true gem, lovingly cared for by its previous owner! (id:57557)
10357 82 Av Nw Nw
Edmonton, Alberta
Fantastic opportunity to own a 12,175 sq.ft. character retail/office building along Whyte Avenue. - 2-storey building demised into 6 tenant spaces. Building has partial occupancy giving potential to an owner/user looking to occupy or an investor to lease up vacant spaces. - All units including common areas have been renovated within the last 5 years. - Building recently underwent upgraded façade, as well as upgrades to HVAC (id:57557)
13341 149 St Nw
Edmonton, Alberta
1.33 Acres (+/-) of Industrial land ready for build to suit or storage Yard. High exposure corner site fronting onto 149 Street. IB Zoning allows for flexible range of users. Great location, situated in the heart of Bonaventure Industrial Park with full Municipal services. Site is listed For Sale or For Lease. (id:57557)
2 Chieftain Crescent
Toronto, Ontario
A Spectacular Showcase Oversized Corner Lot For Your Own Creation, OR, Regenerate This Sprawling Custom-Built 4 Bedroom To Be Once Again A Real Gem. A Majestic Property In The Heart Of Fifeshire. A Prominent Toronto Builder's Family Home Since 1966 With Over 5,000 Sq.Ft. Of Living Space. The Main Floor Rooms Have Abundant Daylight In An Intelligently Designed Floor Plan. A Central Family Room Features Heritage Wood Moldings Taken From The Old Chorley Park Mansion Of Toronto. Walkout To The Pool. Large Living and Dining Rooms Are Accessed From The Stately Grand Hall Entrance. Upstairs Are 4 Bedrooms. The Corner Lot With Picturesque And Appealing Landscaping Is An Above Average Size Of 107' x 150' **EXTRAS** Extra Carved Wooden Mouldings in the Basement From The Demolition Old Chorley Park Mansion (id:57557)
1291 Old Highway 8
Hamilton, Ontario
The TOTAL PACKAGE!!! ~6000 sq ft outbuilding & a ~2200 sq ft bungalow, with a grade level walk-out basement, all situated on ~42 picturesque acres. The ~6000 sq ft outbuilding features 3PHASE (600 volts 500 amp) electrical service. In floor heating in the in-law suite & middle bay only. 3 bay doors, office & 3pce bath. PLUS there is a 1 bedroom loft in-law suit. Bright sun filled open concept floor plan. Living room with cozy gas fireplace. Updated kitchen with a huge island with breakfast bar, quartz counters, 36” Wolf stove, stainless steel fridge/freezer & Miele dishwasher. Spacious bedroom overlooking the main floor with wood ceilings. Combination walk-in closet, laundry with full size washer/dryer & 3pce bath. For the INVESTOR there's a potential for great MONEY MAKING OPPORTUNITIES!!! Sprawling ~2200 sq ft 4 bedroom, 3 bath brick home offers a large living room with double sided wood burning fireplace. Eat-in kitchen with a walk-out to a composite deck & above ground pool. Full basement, partially finished with a grade level walk-out. Separate workshop/hobby room. New 125' deep well in 2020. 42 acres with ~30 acres workable. For the owner, you have your own gym (47' X 38'). Close to a full size indoor Pickleball Court, Basketball half court, ball hockey area or Yoga Studio. Other options: pottery studio, arts & crafts, storage for vintage & classic cars or operate a small home based business. (id:57557)
4553 Sussex Drive
Niagara Falls, Ontario
Welcome to this charming, raised bungalow semi-detached home nestled in the desirable Morrison area of Niagara Falls! Boasting a freshly painted exterior and a spacious double-wide driveway with an electric car charging station, this home combines comfort, functionality, and modern convenience. Enjoy a deep, private backyard with no rear neighbours—perfect for relaxing or entertaining. Inside, a large foyer leads to a thoughtfully designed main floor featuring two generously sized bedrooms, a recently updated bath and kitchen with newer appliances, countertops and modern sink and tap, and a bright, inviting living room filled with natural light. The fully finished lower level offers two additional bedrooms, a second bath (2 pc), and a spacious rec room—ideal for growing families or guests. Located just minutes from the QEW, shopping, parks, schools, and all of Niagara Falls' world-renowned attractions, this home is a perfect fit whether you're starting out, downsizing, or looking for space to grow. Don’t miss the opportunity to make this versatile and move-in ready property yours! (id:57557)
9916 112 Avenue
Fort St. John, British Columbia
Fantastic north end home with huge lot, alley access and tremendous RV parking. Inside features 4 bedrooms 3 full bathroom. Newer flooring, paint, light fixtures and the kitchen has newer cabinets. and counter tops. The kitchen island is portable so design to your taste. This home feature Air Conditioning to keep you Cool! Outside you'll enjoy the extra wide and deep lot, all new composite decking and regal railings. There's an additional shed with a garage door and there's is plenty of room inside for a grand workshop or toy box for the A TV's. The shingles were done only a few years ago and the water tank has just been replaced. This home is truly ready to move into and call home. (id:57557)
11173 85 Avenue
Fort St. John, British Columbia
2.86 acres zoned Light Industrial on the edge of town with a gorgeous newer 2688 sq ft office with full unfinished basement. Large entrance and lots of extra space for future shop, and zoning permits light industrial usage. Truly a gem at this price. * PREC - Personal Real Estate Corporation (id:57557)

