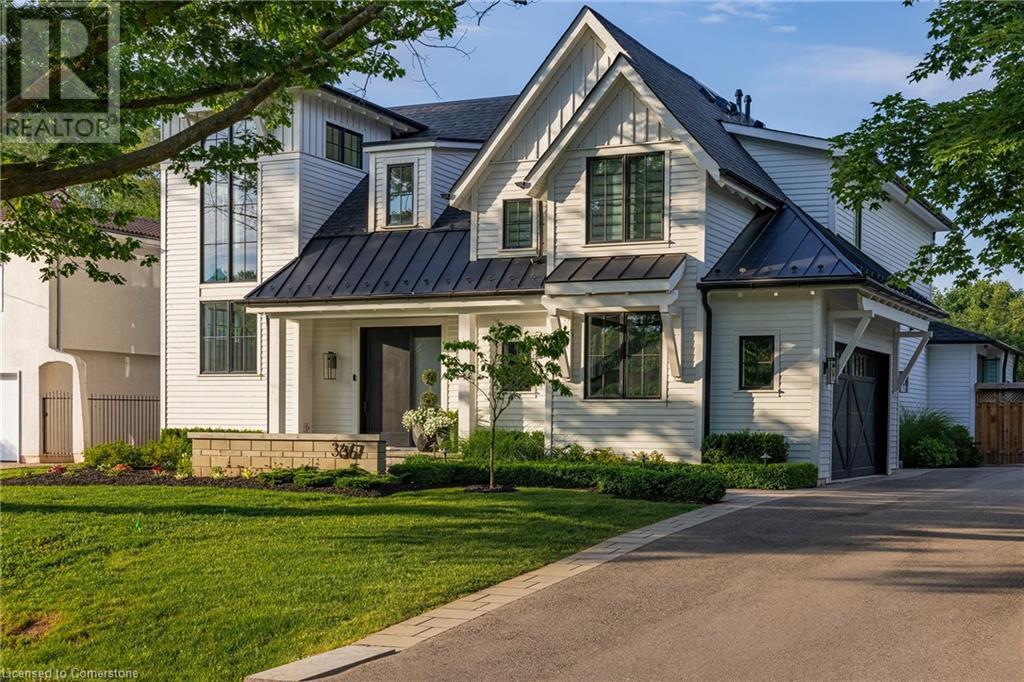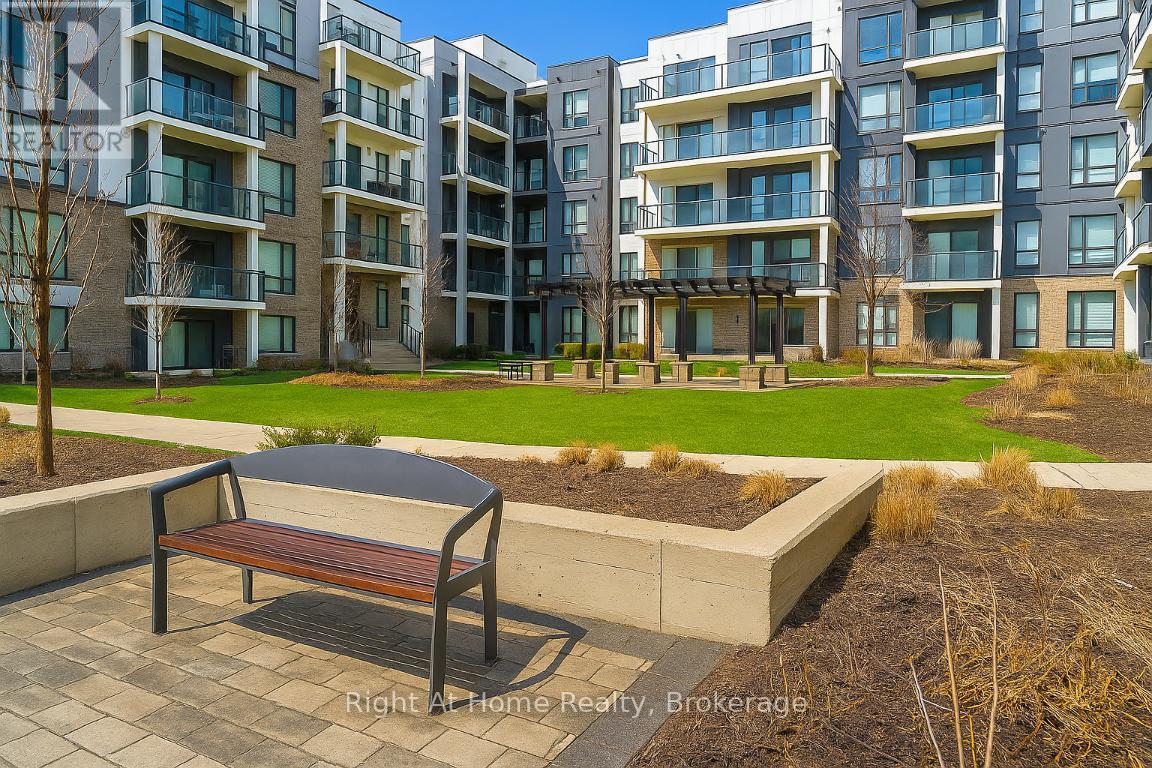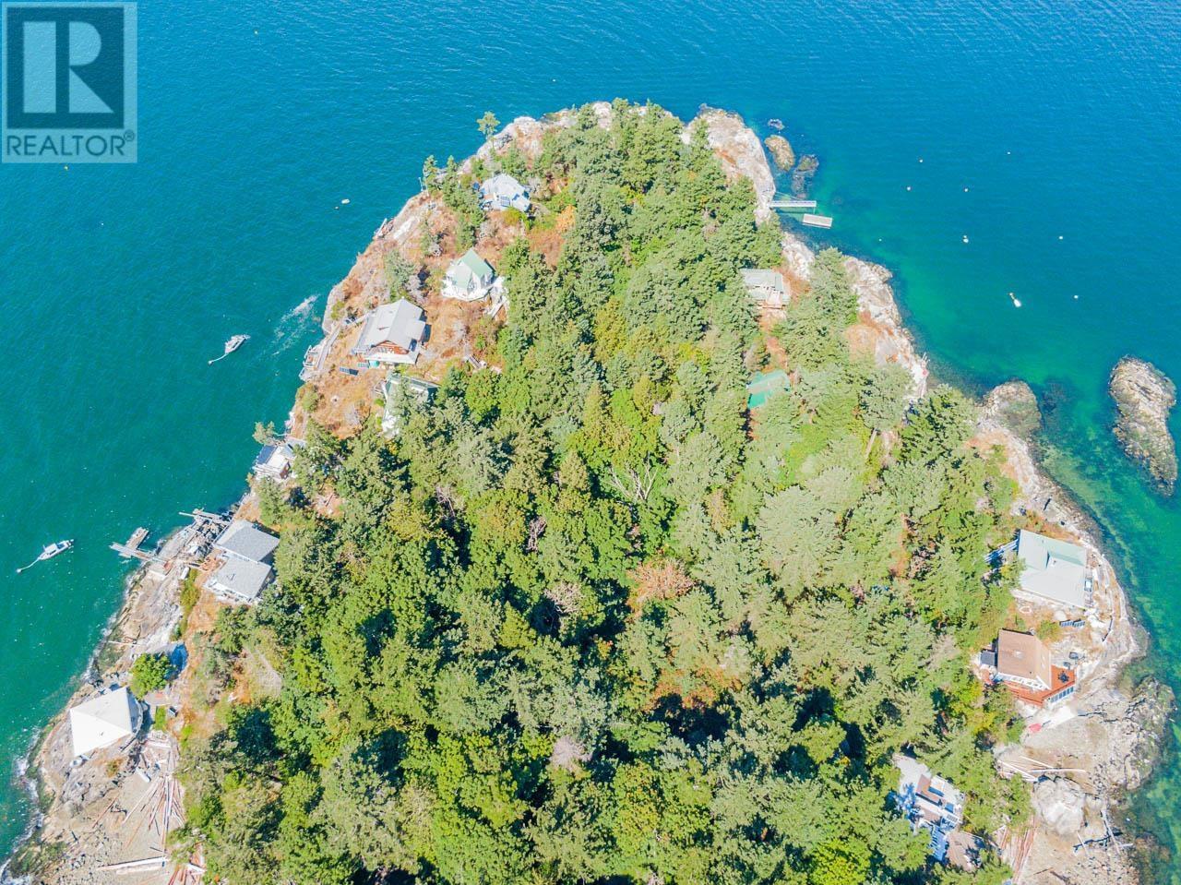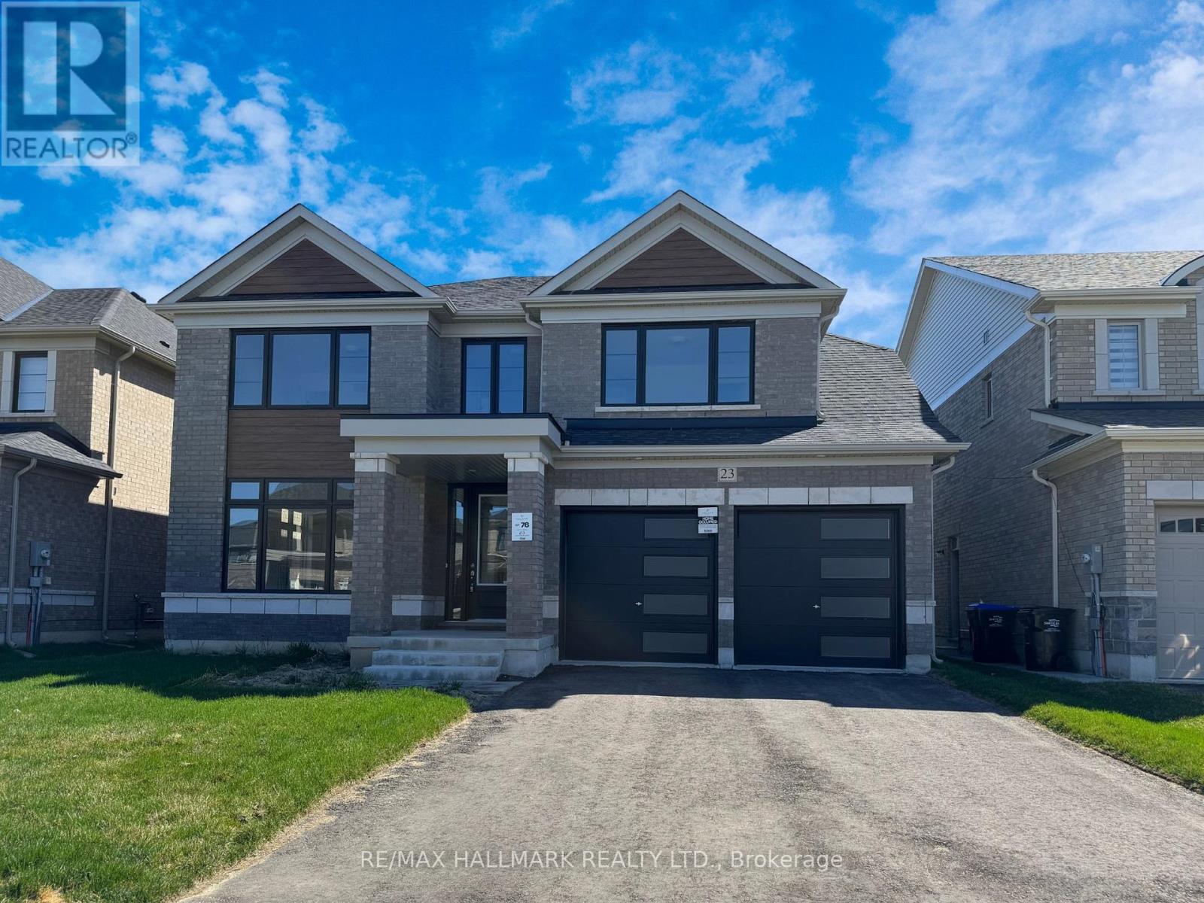367 Seaton Drive
Oakville, Ontario
Situated on a premium 75' x 150' lot in the heart of West Oakville, this custom-built residence offers 3,625 square feet of thoughtfully curated living space. Completed in 2020 by Scott Ryan Design Build, the home showcases timeless architectural design, superior craftsmanship, and a floor plan tailored for modern family life. The main floor impresses from the moment you step inside. Herringbone-patterned engineered hardwood floors, soaring ceiling heights, and custom millwork by Misani Custom Design create a warm yet elegant backdrop. A dedicated office at the front of the home provides a quiet workspace, while the formal dining room with adjacent servery is perfect for entertaining. The heart of the home is the expansive kitchen where custom cabinetry, premium appliances, and a large island flow seamlessly into the great room. A thoughtfully designed mudroom with built-ins and side entry adds everyday functionality. Upstairs, the primary suite is a private retreat featuring a spacious, custom-designed walk-in closet and a luxurious ensuite with double vanity, freestanding soaker tub, and oversized shower. The two additional bedrooms include private ensuites and custom built-ins, offering privacy and comfort for family and guests alike. A fully outfitted laundry room finishes off this level. The fully finished lower level offers nearly 1,900 square feet of additional space with radiant in-floor heating and polished concrete floors. A large recreation area, fourth bedroom, full bathroom with steam shower, second laundry and ample storage make this level both versatile and functional. Step outside to a backyard oasis designed for year-round enjoyment. A covered rear porch with glass enclosure acts as a true four-season extension of the home, while the built-in BBQ, hot tub, and landscaped grounds create an idyllic setting for outdoor entertaining. An exceptional offering in West Oakville, this home delivers style, substance, and space in equal measure. (id:57557)
1004 Kingpeak Crescent
Pickering, Ontario
Modern Luxury Living in Sought-After New Seaton, Pickering Welcome To This Stunning 3-bedroom, 4-Bathroom Detached Home In The Heart Of New Seaton, Offering Over 1,850 sq ft Of Modern Living Space On A 30 x 95 ft Lot. Designed For Comfort And Style, This Home Boasts Over $300K In Premium Upgrades And A Layout Perfect For Families And Entertainers Alike. Step Inside To Discover A Custom-Designed Kitchen With Quartz Countertops, A Dramatic Waterfall Island, And Modern Light Fixtures That Illuminate Every Space Beautifully. The Open-Concept Main Floor Features Sleek Hardwood Floors, Large Windows, And A Seamless Flow Ideal For Both Everyday Living And Entertaining. Upstairs, You Will Find Three Spacious Bedrooms, Including A Serene Primary Suite With Spa-Like Bathroom Finishes. The 2 Full And 2 Half Baths Throughout The Home Are Outfitted With Quartz And Granite Countertops, Offering Both Elegance And Durability. Outside, Enjoy Custom Hardscaping In Both The Front And Backyard, Creating A Beautiful And Low-Maintenance Setting. The Backyard Is Made For Entertaining, With Ample Space For Gatherings And Relaxation. A Finished Basement Provides Extra Living Space Ready For Your Personal Touch Perfect For A Home Office, Gym, Or Media Room. Located Just Minutes From Parks, Top-Rated Schools, Shopping, Dining, Highways, And Public Transit, This Home Offers The Perfect Blend Of Convenience And Luxury. Don't Miss Your Chance To Own This One-Of-A-Kind Gem In New Seaton! (id:57557)
61 Hill Crescent
Toronto, Ontario
Incredible Opportunity To Own A One-Of-A-Kind Property! Discover the Unparalleled "Lakefront" Lifestyle at 61 Hill Crescent, the Most Coveted Address in the Bluffs! This Stunning Ranch Bungalow is Perfectly Positioned on a Magnificent 100 X 220-foot Lot, Offering Breathtaking, Unobstructed Lake Views All Year Round. With an Elegant Circular Driveway, a Spacious Double-car Garage, and Two Convenient Entrances, One Through the Main Door and Another Through the Mudroom, This Property Seamlessly Combines Style and Functionality. Step Inside an Expansive, Exquisite Living Space Featuring Meticulously Crafted Custom Finishes That Exude Peace and Tranquility. The Open-concept Main Floor is Designed for Effortless, Everyday Living. Imagine Unwinding in the Sunroom, a True Gem Where You Can Soak in Spectacular Sunsets and Embrace the Beauty of Nature, Surrounded by Vibrant Wildlife, Mature Trees, and the Stunning Vistas of Lake Ontario. The Thoughtfully Arranged Three Bedrooms, Located on One Side of the Home, Provide an Oasis of Privacy. The Fully Finished Basement Also Opens Up Even More Possibilities for Your Dream Living Space. This Exceptional Residence Invites You to Experience the Ultimate Lifestyle on Hill Crescent. (id:57557)
3906 - 11 Brunel Court
Toronto, Ontario
City living at its finest! This 1-bedroom plus den corner suite delivers the best in urban living with one of the most functional layouts in the building. Floor-to-ceiling windows flood the space with natural light and offer unobstructed views of the CN Tower and Lake Ontario especially from the bedroom, where you'll wake up to serene water views. Inside, the suite has been thoughtfully upgraded. The kitchen boasts brand-new granite countertops with an extended overhang for barstools, a deep black sink, and upgraded fridge, stove, and dishwasher. A large wall mirror in the living area expands the sense of space. The bathroom has been updated with matching granite, a large custom mirror, and a sleek walk-in glass shower. The unit features all-new lighting, replacing standard fixtures with stylish, modern ones some with dimmable features for added ambiance. Cupboards have been painted and refreshed, closet doors in the bedroom replaced, and all door handles updated to complete the clean, modern aesthetic. Enjoy access to top-tier building amenities: a fully equipped gym, indoor pool, 24-hour concierge, party room, rooftop BBQ area, basketball court, visitor parking, and more. Located in the heart of downtown, just steps from the waterfront and Toronto Music Garden, and within walking distance to The Well, Rogers Centre, and King West. Easy access to the Gardiner, Spadina streetcar, and Union Station makes commuting a breeze. Sobeys is directly downstairs, and Canoe Landing Park with green space and dog parks is just around the corner. This is your chance to live in one of Toronto's most vibrant and convenient communities. Don't miss it! Photo of the den has been virtually staged. (id:57557)
323 - 15 Richardson Street
Toronto, Ontario
*Quay House* This Stunning 1 Bedroom Plus Den Suite is Situated in a prime downtown location walking distance to Sugar Beach, George Brown, Loblaws, St. Lawrence Market + So Much More. No Need For a Car 100 Walk/Transit Score + 92 Bike Score! The Suite Boasts A Modern Kitchen With Integrated Appliances, Quartz Counters, Matching Backsplash & Island. The Open Concept Layout is Perfect For Entertaining. The Spacious Bedroom Can Easily Accommodate Your Favored Furnishing. The Oversized Den is perfect for remote working or study. Future Building Amenities Include Lounge Rooms, Party Room, Fitness Room, Outdoor Terrace & Bike Storage. Don't Miss You opportunity To Be The First To Live in The Gorgeous Suite! (id:57557)
1707 - 115 Mcmahon Drive
Toronto, Ontario
In Demand Location, 1 Bedroom With Oversized Balcony, Short Walk To All Amenities Including Shopping, Subway Sheppard Line, Mall, Hospital, Etc. Only Few Years Old, High End Built In Appliances At Kitchen. One Storage Locker Is Included. Steps To Bessarion Subway Stations & Oriole Go Train, Community Centre, Hospital, Bayview Village, IKEA, Canadian Tire, Fairview Mall, Restaurants. Minutes To DVP, Hwy 404 & 401. Amazing Amenities Include Tennis Court, Indoor Pool, Full Basketball Court, Gym, Bowling Lanes, Pet Spa, And More. (id:57557)
416 - 5055 Greenlane Road
Lincoln, Ontario
Step into modern comfort with this beautifully designed 1-bedroom + den condo in the heart of Beamsville, nestled in the scenic Niagara Region. Thoughtfully laid out with an open-concept floor plan and sleek, contemporary finishes, this suite offers both style and functionality. The spacious den is ideal for a home office, guest area, or extra storage, perfectly adaptable to your lifestyle. Enjoy everyday convenience with grocery stores just steps away and a tranquil park and walking trail nearby for outdoor enjoyment. Commuters will appreciate quick access to the QEW, making travel to Niagara or the GTA effortless. Plus, you're just minutes from renowned wineries, charming local shops, and a variety of dining and entertainment options. This vibrant condo community also offers a fun and engaging social calendar, with activities like Margarita Nights, book club, coffee socials, Euchre and games nights, and family-friendly ice cream socials. There's always something new happening, creating a warm and welcoming atmosphere for residents. Whether you're a first-time buyer, downsizer, or investor, this is your chance to enjoy a low-maintenance, modern lifestyle in a connected and lively community. (id:57557)
271 Thames Street N Unit# 21
Ingersoll, Ontario
Experience the perfect blend of small-town charm and modern convenience in this delightful condo. Ideally located with easy highway access and close to major amenities, this home offers low-maintenance, stress-free living—no more snow shoveling or lawn care! Inside, you'll find a warm and welcoming space finished in neutral tones, featuring a gas fireplace that efficiently heats the entire home. Enjoy your own private patio, ideal for outdoor relaxation. With three generously sized bedrooms, 1.5 bathrooms, exclusive parking (spot 22), ample visitor parking, and immediate occupancy available, this move-in-ready property is an exceptional opportunity. (id:57557)
16 Passage Island
West Vancouver, British Columbia
Watch the orcas swim by! Yes, you can do this on Passage Island. Introducing Lot 16 which is 14,804 sf and on the inner side of the island but close to North Stairs which is the community drop off. Views to West Vancouver and mountains with your new build. This is an off grid island with no roads or services and private boat access only. Once you step off the boat, you are in paradise! Build your dream cottage. Not waterfront property. Raw land. (id:57557)
23 Hummingbird Grove
Adjala-Tosorontio, Ontario
Welcome to this stunning newly built Tribute home on a 50' Ft premium lot with no rear neighbours in charming Colgan! Community living with a touch of country! This residence is a blend of luxury and tranquility! Just under 3000 sq ft and over $100,000 in upgrades! Walk into the welcoming open to above foyer with soaring ceilings and discover the open concept living/dining room area with beautiful hardwood floors, coffered ceilings and pot lights, perfect for hosting those family gatherings and creating memories that will last forever. Main floor mudroom located as you enter from the spacious double car garage with additional storage space, provides the convenience your growing family will appreciate. The "chef inspired" kitchen features tall cabinetry, extended built-in pantry, under cabinet lighting, quartz counter tops and backsplash and an oversized center island overlooking an inviting open concept family room with a gas fireplace and views of your back yard, ideal for just relaxing or entertaining your guests. The stunning upgraded oak staircase with iron spindles leads you to the second floor which provides four spacious bedrooms which all come with ensuite privileges and hardwood floors. The primary bedroom with views of the backyard, includes a "spa inspired" 5pc ensuite with a separate shower and tub along with a large walk-in closet. Second and third bedrooms share a 4-pc semi-ensuite, with the fourth bedroom having it's own 3-pc ensuite with upgraded shower. This second floor layout is both spacious and functional with a laundry room and walk-in linen closet. The lower level includes an upgraded open staircase and a finished landing, and can offer additional recreation area or accommodate the in-laws/nanny, complete with oversized lookout windows. The private backyard offers endless enjoyment with expansive views of lush greenery! (id:57557)
#13 465 Hemingway Rd Nw
Edmonton, Alberta
PERFECT END UNIT TOWNHOME in THE HAMPTONS! Ready for QUICK POSSESSION, this bright home features a spacious kitchen with a large front-facing window overlooking the courtyard — ideal for watching kids or pets while cooking. The open living room is filled with natural light and leads to a cozy patio for your morning coffee. The main level includes a 2-piece bath. Upstairs, enjoy a double master layout with two large bedrooms, each featuring its own private ensuite and ample closet space. The basement includes a laundry area and plenty of storage, and the home is air conditioned for those hot summer days. Close to Anthony Henday, schools, shopping, and parks. Don’t miss out on this beautiful home! (id:57557)
1906 Fountain Grass Drive
London South, Ontario
Welcome to The Beverly, a stunning two-storey residence nestled in the prestigious Warbler Woods neighbourhood. Expertly crafted by award-winning Legacy Homes, this 2468 sq.ft home blends timeless elegance with modern design in one of the citys most sought-after locations. Step inside to discover an open-concept main floor featuring a private study, 9' ceilings, 8' doors, large windows, engineered oak hardwood, custom millwork and a gas fireplace. The contemporary kitchen features quartz counters, custom cabinetry, a large island with seating and a walk-in pantry. Step outside to an oversized covered patio, perfect for hosting gatherings. Upstairs you'll find 4 large bedrooms, 2 full bathrooms and a convenient laundry room. The basement is unfinished with the option to complete. Located close to top-rated schools, shopping, dining, parks and walking trails, this home is perfectly situated for modern family living. Customize the Beverly or build your own dream home with Legacy Homes. (id:57557)















