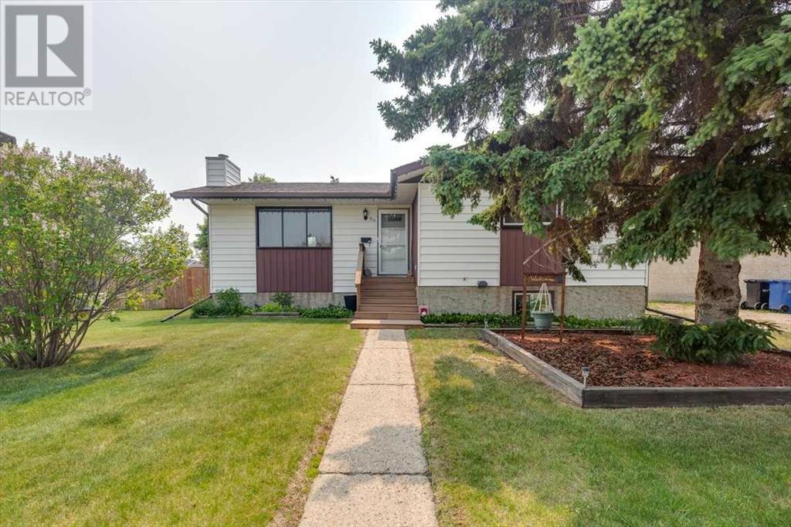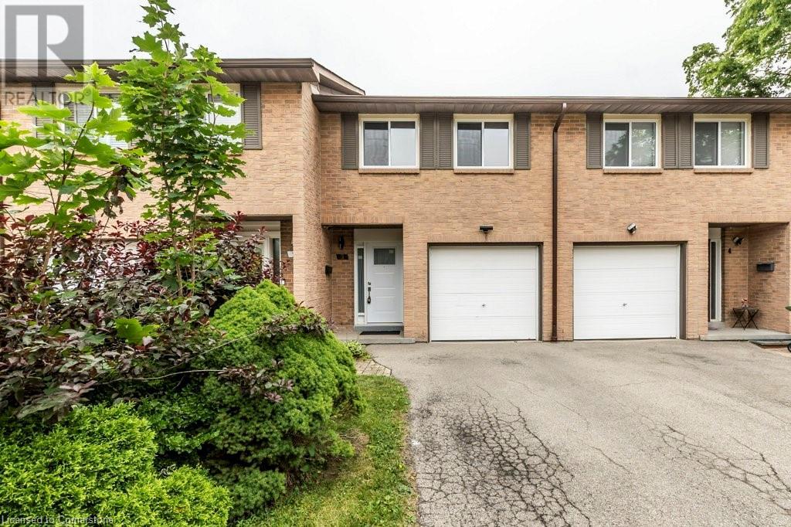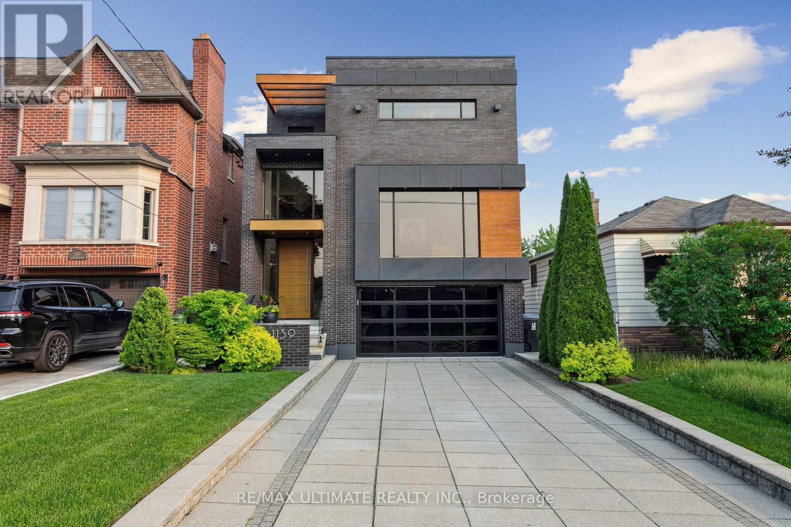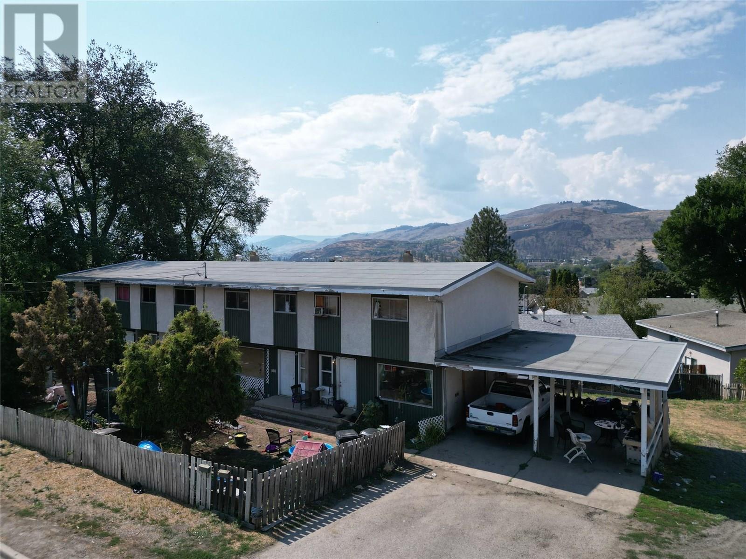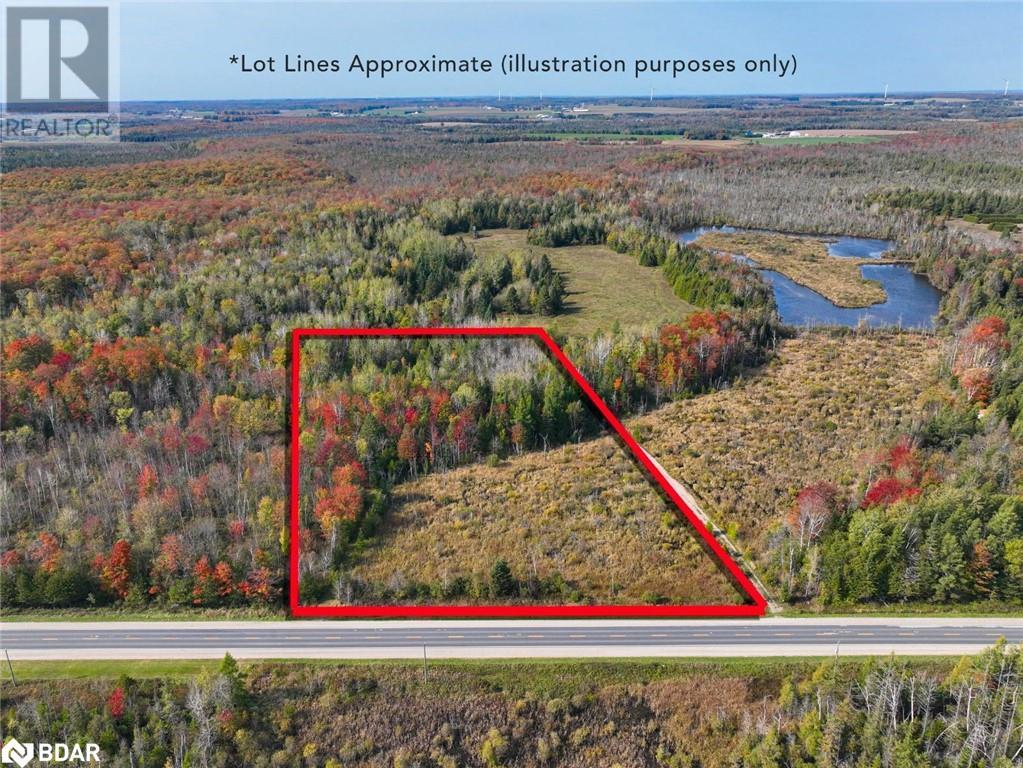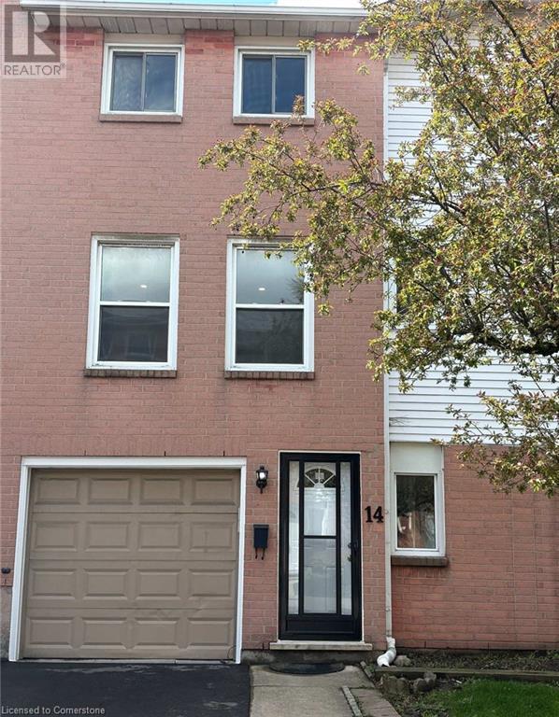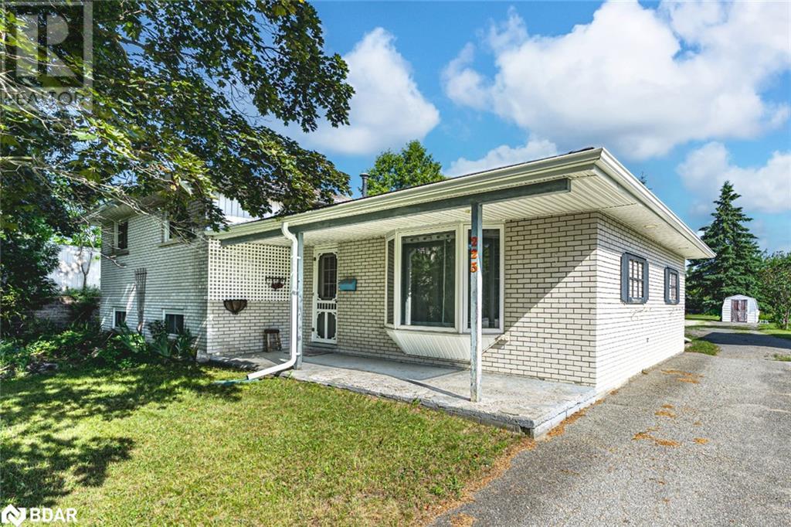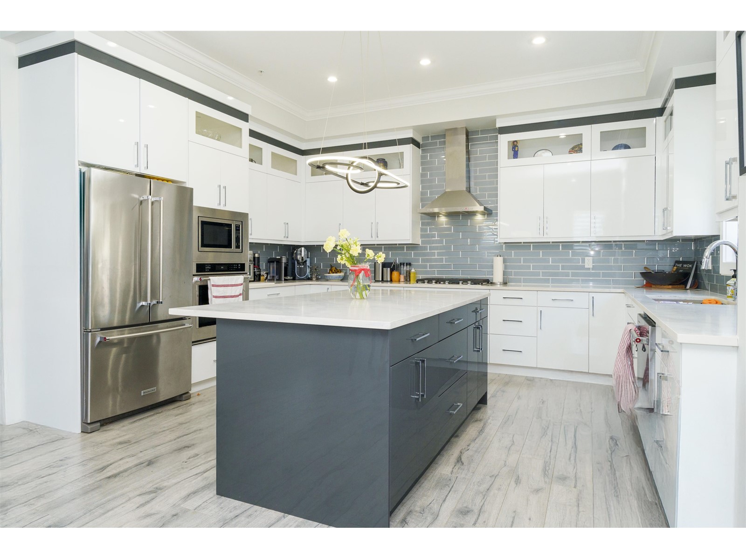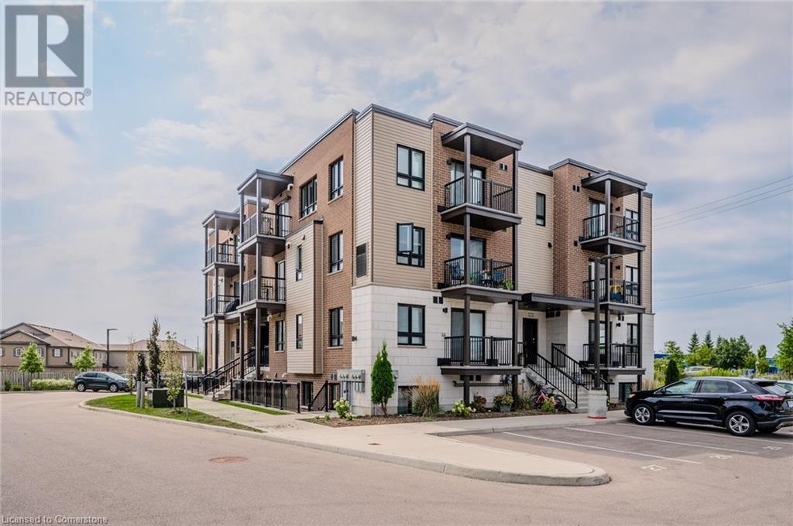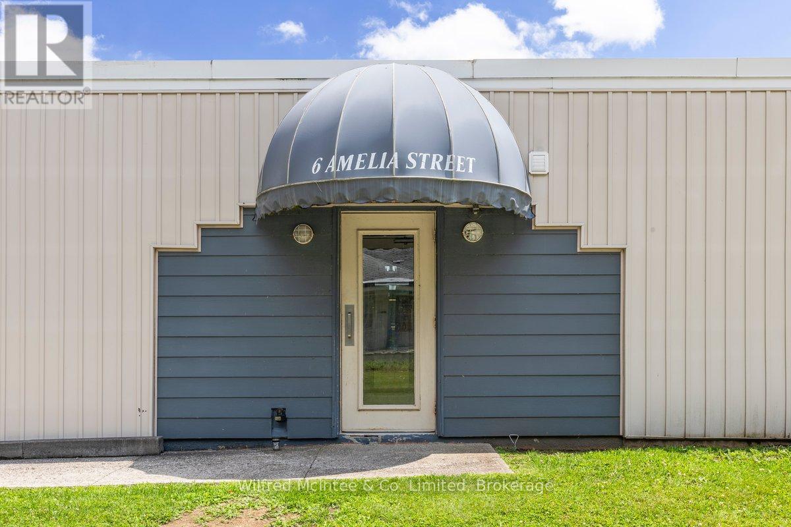1173 South Baptiste Lake Road
Bancroft, Ontario
UNIQUE APPROX 2 ACRE PARCEL & BEAUTIFUL TREED LAND RESIDENTIAL WITH LAKE VIEW AND LAKE ACCESS TO SOUTH BAPTISTE LAKE. ELECTRICITY AVAILABLE ON ROAD. MOTIVATED SELLER, PROPERTY IS AN IRREGULAR SHAPE RECTANGLE. 172.17 FT FRONTAGE 296.78 FT WIDTH ACROSS THE REAR PROPERTY LINE, 460.60 FT DEPTH OF SOUTH PROPERTY LINE, 354.34 FT DEPTH OF NORTH PROPERTY LINE. (id:57557)
20 Larne Place
Penhold, Alberta
Charming & Updated Family Home with 3+1 Bedrooms, RV Parking & Private Backyard.Welcome to this spacious and beautifully updated home offering 3 bedrooms plus a versatile den that can easily serve as a fourth bedroom. Ideal for families and hobbyists alike, this home boasts a generous living room with a cozy wood-burning fireplace, now enhanced with a stylish new tile surround.Entertain with ease thanks to a wet bar, oversized laundry room, and an abundance of storage space throughout. The functional layout continues with upper and lower decks overlooking a peaceful backyard lined with mature trees for ultimate privacy.Enjoy practical features like RV parking, a detached single garage, and a large shed for even more storage. The basement includes a dedicated workshop complete with a built-in workbench—perfect for DIY projects or crafts. Recent Upgrades Include: Newer windows throughout, Brand-new stove, Bosch dishwasher, and range hood,Stylish new tile flooring, New pressure-treated fence, All new light fixtures, ceiling fans, and LED pot lights, Updated bathrooms with new taps, New hot water tank and sump pump, Backup sump pump and a 1.5 cubic ft water softener with a 10” pre-filter. This well-cared-for home blends comfort, functionality, and thoughtful upgrades in a desirable setting. Don’t miss your chance to own this move-in-ready gem! (id:57557)
66 Summercrest Drive Unit# 3
Hamilton, Ontario
PRIDE OF OWNERSHIP, THIS 5 LEVELS BACKSLPIT 3+1 BEDROOMS, 1+1 BATHROOMS IS ALL YOU NEED. IDEALLY LOCATED IN A NICE AND QUIET NEIGHBOURHOOD CLOSE TO AMENITIES, SCHOOLS AND CHURCHES. LOTS OF UPGRADES DONE, NO RENTALS. LOWEST MAINTENANCE FEE IN HAMILTON AREA. (id:57557)
1139 Glengrove Avenue W
Toronto, Ontario
Experience luxury living in this stunning custom-built home nestled in the sought-after Glen Park- Yorkdale . 3567 sqft of finished living space, Designed with meticulous attention to detail, this modern residence offers an open-concept layout with soaring ceilings and expansive floor-to-ceiling windows, flooding the space with natural light and creating a perfect setting for both entertaining and cozy family moments. The chef's kitchen is a masterpiece, featuring high-end Italian-made Arrital cabinetry, sleek Caesarstone countertops, and top-of-the-line Miele appliances, making meal prep a pleasure. The interior showcases solid 3/4 hardwood floors, custom millwork in the office, and finely crafted Italian hardware by Colombo, all complemented by LED accent lighting that adds warmth and elegance. Smart home features abound, including a Sonos sound system, smart thermostat, CCTV cameras, Ring front door camera and doorbell, and Ring floodlights in the backyard, providing security and convenience at your fingertips. The house is equipped with a comprehensive alarm system for peace of mind. Enjoy the outdoors in the beautifully renovated backyard (2020), complete with a concrete porch, slab, and a basketball net perfect for family fun and entertaining guests. The property features front and rear irrigation systems, outdoor lighting on a timer, and a private, lush landscape setting. Additional luxury amenities include a water filtration system, water softener, owned water tank, furnace, and air conditioning units. The home also boasts aluminum windows, heated floors in the basement, with a rough -in for an additional kitchen and laundry, in lower level, can be installed by owner if requested, solid wood interior trim and doors, creating a warm and inviting atmosphere. This exceptional residence combines modern design, advanced technology, and functional luxury - a perfect sanctuary for family living and entertaining in one of Toronto's desirable neighbourhoods. (id:57557)
3700 Pleasant Valley Road Unit# 1,2,3,4
Vernon, British Columbia
Promising Investment Opportunity in the Okanagan. This Full Fourplex is situated on a large 0.34 acre lot and offers exceptional potential for value growth and income generation. Each of the four units is approximately 2,240 sq. ft. over three levels with 3 bedrooms, 2 bathrooms and a walk-out basement with separate rear entrances. Ideal for future suite development (see floor plans in photos). The East Hill neighborhood is highly desirable due to its family-friendly atmosphere, excellent schools, parks and convenient access to transit, shopping and the newly built community pool. While the property does require updates both inside and out, two of the four units have already been recently improved. All units are currently tenanted on month-to-month agreements, providing immediate revenue with the opportunity for rental increases. Rent details available upon request. Please contact your Agent or the Listing Agent for further information or to schedule a viewing. (id:57557)
793510 County Rd 124
Grey Highlands, Ontario
Discover your own slice of paradise with this expansive 5-acre vacant lot, perfectly suited for your dream home! This property features an approved building site, providing a seamless transition from vision to reality. As you approach, you'll be greeted by a long, winding driveway that enhances the sense of privacy and seclusion. Surrounded by large, mature trees, this lot offers a tranquil retreat from the hustle and bustle, yet conveniently close to Collingwood, Creemore & Shelburne! The location is prime, offering you all that the area has to offer, whether it be skiing, hiking, biking, dining, it is all at your fingertips yet you are still within close proximity to the GTA. Time to turn your dreams into reality! **EXTRAS** Documents Available: Survey, Environmental Study, Flood Plain Analysis, Proposed Site Plan, Rendered Home Drawings. 16min to Creemore, 20mins to Collingwood, 7mins to Devil Glen's Ski Hill, 27mins to Shelburne. (id:57557)
1255 Upper Gage Avenue Unit# 14
Hamilton, Ontario
The Property: Price Is Right For This Renovated Out Of A Designer's Magazine Home!! The Whole House Is Freshly Painted With Neutral Colour. On The Main Floor There Is Brand New Entrance Door, Brand New Storm Door, Brand New Waterproof Vinyl Flooring, Renovated Washroom With Brand New Vanity, The Recreational Room On This Floor Can Be Used As A Fourth Bedroom With An Easy Access From The Garage The Sliding Door of the Recreational Room Opens In Private, Secure And Fully Fenced Backyard. The Renovated Wood Stairs Leads To The Second Floor Of Brand New Kitchen W/T Stainless Steel Appliances, Granite Counter Top and Matching Backsplash. The Decent Size Dining Area Has A Modern Chandelier. Brand New Floor In The Living Room With New Pot Lights and Accent Lights Designated Space and Storage For The TV And Accessories. The Stairs From Second Floor Leads to A Sky Light And Three Decent Size Bedrooms All With Large Closets And Windows, A Completely Renovated Washroom With Brand New Ceramic Floor, Ceramic Backsplash, Brand New Vanity, Brand New Mirror And An Elegant Brand New Shower Head. Windows And Sliding Door Were Done in 2014 and Roof Was Done In 2020. Storage Shelves In The Garage. The Seller Will Leave the Portable A/C For The Buyer. Location: Very Clean And Quite Neighbourhood Situated on the Hamilton Mountain, offering a blend of comfort, convenience, and potential. Positioned in a handy location, this property provides quick access to the LINC and public transit, making commutes a breeze, and it's surrounded by a range of amenities including shopping centres, schools & parks. Relatively Lower In Property Taxes as Compared to Other Condo Townhouses In The Area (id:57557)
223 Phillips Street
Barrie, Ontario
HALF AN ACRE OF ENDLESS POTENTIAL WITH A HEATED SHOP, PRIVATE LOFT, DETACHED GARAGE, & UNBEATABLE ARDAGH LOCATION - A MUST-SEE FOR INVESTORS & ENTREPRENEURS! An incredibly rare opportunity awaits on this exceptionally versatile 0.5-acre in-town property, perfectly positioned at the end of a quiet cul de sac in Barrie’s sought-after Ardagh neighbourhood. With R2 zoning, numerous outbuildings, and parking for 16+ vehicles, this property presents endless potential for tradespeople, home-based business owners, multi-generational living, investors, or those seeking space to grow. The main home features an open-concept layout with bright living and dining areas, a walkout to the spacious backyard, three generously sized bedrooms upstairs with a semi-ensuite 4-piece bath, and a basement with a large rec room, laundry area, powder room, and plenty of storage. An owned hot water tank and updated 200 amp electrical service add to the home’s comfort, reliability, and long-term efficiency. Car enthusiasts and hobbyists will love the 520 sq ft detached 2.5-car garage, complemented by two storage sheds and an oversized driveway with room for RVs, trailers, and more. The standout feature is the 979 sq ft heated shop, built on a 12-inch reinforced slab with soaring 10.5 ft ceilings, an oversized 10.5x 8.5 ft roll-up door, and dedicated 100 amp service - a highly adaptable space ready to be tailored to your exact vision. Above the shop, a self-contained loft offers incredible flexibility. Located just minutes from top schools, Bear Creek Eco Park, shopping, the waterfront, and major commuter routes, this property delivers outstanding value and unmatched future development opportunity in a fast-growing area. Don’t miss your chance to own this dynamic, multi-use property where lifestyle, business, and future growth come together in one unbeatable package! (id:57557)
35257 Ewert Avenue
Mission, British Columbia
Welcome home to Meadowvista Estates! Your new home is designed for multi generational families. Enjoy family dinners in your large executive kitchen with oversize island, stainless steel appliances and room for a large table!! 3 Large size bedrooms upstairs with bathrooms for everyone! Enjoy a glass of wine with the most amazing view of the stars from your large patio. The Large basement suite was custom built with the same high standards as the main kitchen to give a feeling of luxury for extra family or a tenant to enjoy. Extra rooms in the basement that are perfect for a family theater or guest bedrooms! Have an RV? Plenty of space for all the cars and a large RV! Huge 3 car garage for all your toys, a gym or a mechanics dream! Don't wait to call this your new home! (id:57557)
1331 Countrystone Drive Unit# A2
Kitchener, Ontario
Lovely 2 bedroom, 2 bathroom, 2 parking spot home! Attention first time buyers, empty nesters or investors. This immaculate home features open concept living space, large center island for meal prep and ideal layout for hosting family and friends. Spacious primary bedroom has a private balcony, large windows and ample closet space. Second bedroom features a wall to wall closet and large window. Steps to Ira Needles and all the shops at the Boardwalk! photos from when home was vacant (id:57557)
15 Mill Street E
Perth East, Ontario
Prime mixed use opportunity with endless Potential! Rarely does a property with this level of versatility come to market. This approximately 9,500 sq ft automotive repair facility features multiple service bays, office space, and three income-generating residential units offering both functionality and strong peripheral revenue. Situated on a sizable 1.3-acre commercial lot, the property boasts frontage on three separate roads and borders a public parking lot an ideal setup for visibility, accessibility, and future development. Zoned for a wide range of commercial uses including retail, hospitality, institutional, and potentially expanded residential this site offers unmatched flexibility for investors, entrepreneurs, or developers. The parcel includes four separate lots being sold together, creating an expansive canvas for your vision. Conveniently located just a short drive from major urban centers, this is a golden opportunity to capitalize on location, income, and potential. Don't miss out explore the possibilities today! (id:57557)
6 Amelia Street
Brockton, Ontario
Turnkey 8-Plex Investment Opportunity in Walkerton. Welcome to 6 Amelia Street, a rare gem for the savvy investor. This well-maintained, fully tenanted 8-unit residential complex offers the perfect blend of stability and growth potential for your portfolio. Comprising of seven 2-bedroom units and one well-appointed 1-bedroom unit, each residence features in-suite laundry for tenant convenience, a highly desirable feature that helps ensure tenant satisfaction and longevity. The property boasts strong rental demand, a testament to its excellent condition and prime location. This property is well maintained, including a new roof in 2023 and some new appliances over the last six years, giving you peace of mind and fewer expenses moving forward. Whether you're a seasoned investor or looking to expand your holdings, this fully leased 8-plex is a low-maintenance, high-potential opportunity you won't want to miss. 6 Amelia Street, Walkerton - Book your tour and see why this property stands out. (id:57557)


