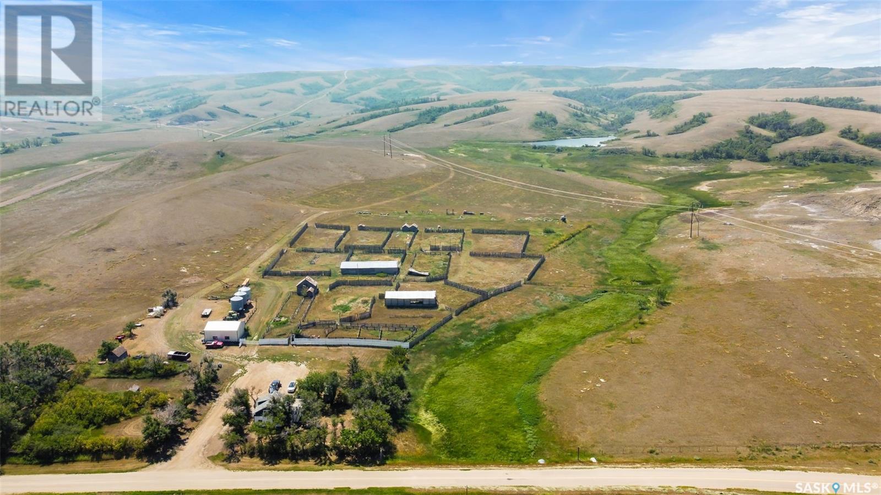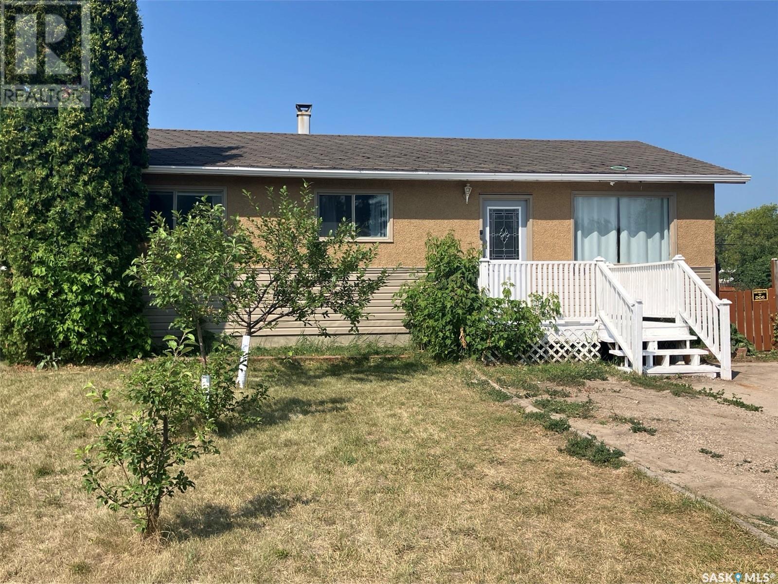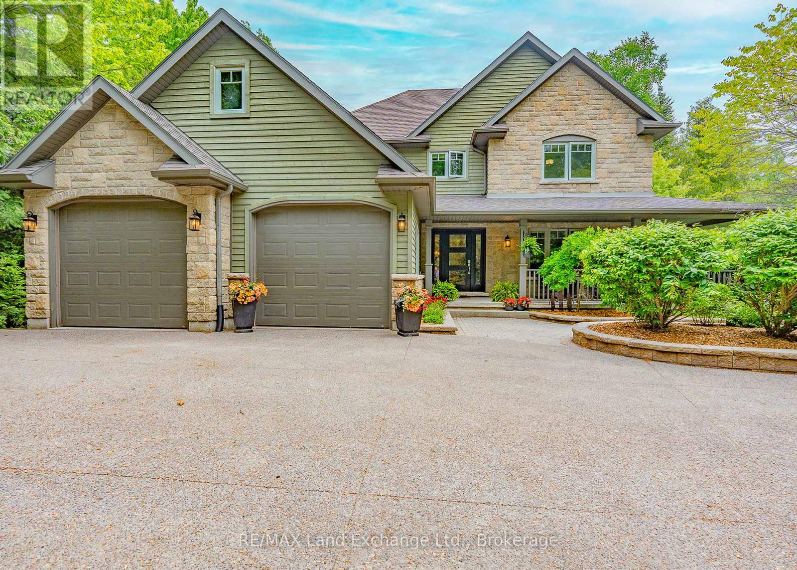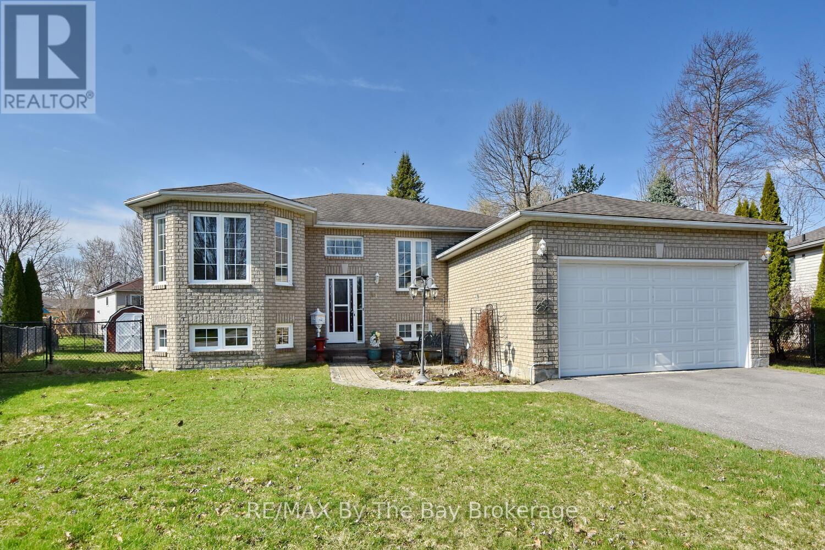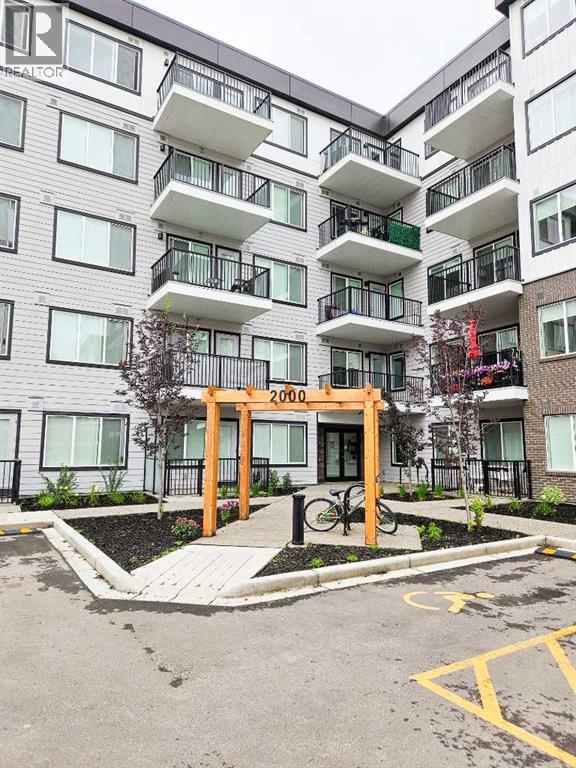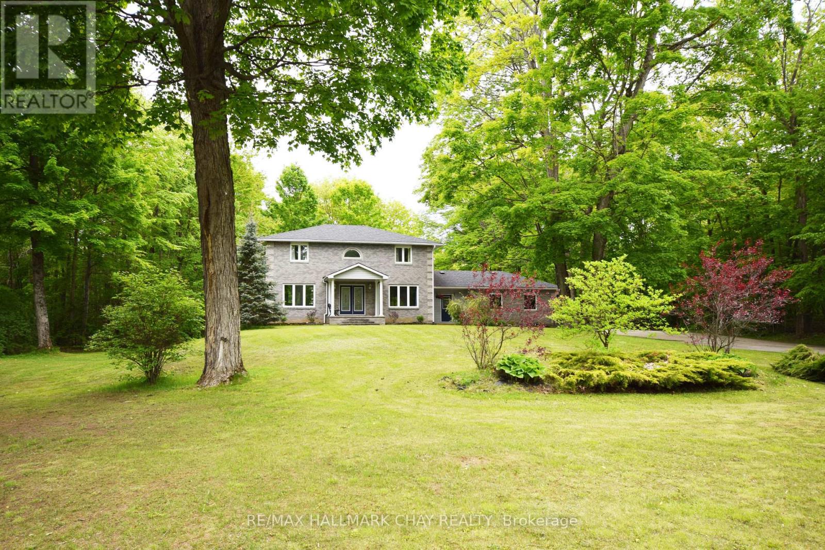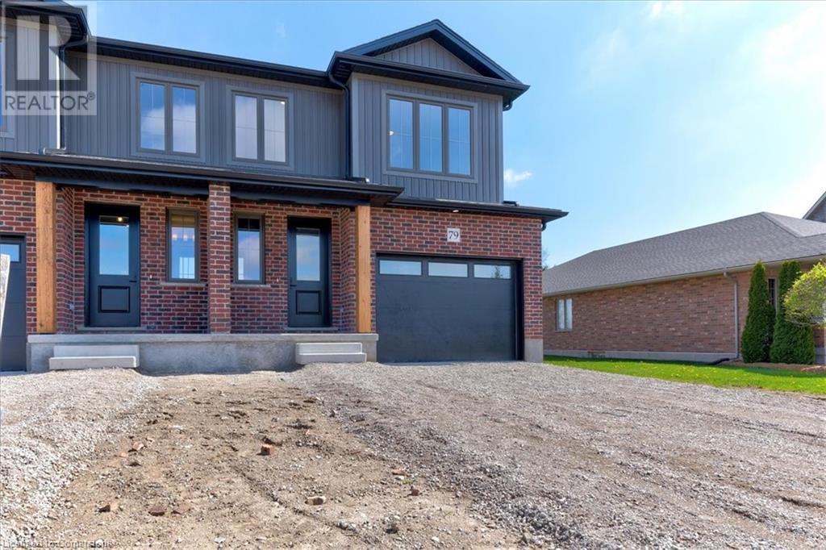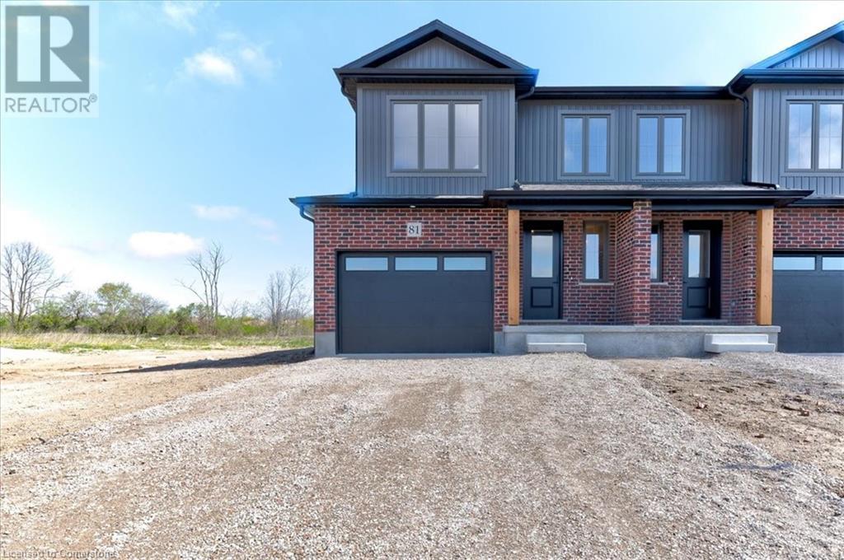Deeded & Lease Land W/ Yard Near St Victor
Willow Bunch Rm No. 42, Saskatchewan
Opportunity knocks in the scenic St. Victor, SK area — a well-rounded ranch package offering over 590 acres of deeded and Crown lease land in the RM of Willow Bunch #42. If you’re looking to expand your cattle operation or establish your own ranch, this property combines functional infrastructure with spring fed water sources and classic prairie beauty. The ranch includes 2 deeded quarters with yard site, plus 308.79 acres of assignable Crown lease grazing land to a qualified Buyer. Of the total 593.46 titled and lease acres, SAMA reports 81 cultivated acres and 589 acres of native grass — giving you a mix of grazing and feed production potential. Full perimeter fencing and some cross fencing are already in place. Water is key on a ranch, and this property is well-serviced with a spring-fed dam supplying the house and five watering bowls, as well as a second spring-fed dugout on the deeded land. The Seller also notes an untapped spring for future use. Crown lease grazing land is watered via a runoff-fed tank located in nearby St. Victor park. The 1.5 storey home offers 4 bedrooms and 1.5 bathrooms — a comfortable base for daily ranch life. The yard site includes a 35x30 insulated shop with concrete floor, 16x12 overhead door, 100-amp power, and wiring for an electric heater. Several animal shelters, approximately 5,100 bushels of grain storage, chutes, handling equipment, and fuel tanks round out the operational assets. This blend of deeded and Crown lease land with essential infrastructure in place and multiple spring fed water supplies, this ranch offers an affordable opportunity to grow your cattle operation in one of Saskatchewan’s most scenic ranching areas. (id:57557)
1442 Tennyson Rd
Savary Island, British Columbia
South facing, waterfront lot available on Savary Island. This is a rare opportunity to get a high banked waterfront property on Savary Island with the spectacular views only the south side of the island can provide. This level lot is located above spectacular Sutherland Beach and is a short distance from the Beach Stairs. The mid-island location also means that The Meadows Beach, Mermaid Beach and Sunset Trail to Indian Point are all in the neighbourhood. This is a great opportunity to build your off-the-grid dream home on one of the most beautiful islands off the BC coast. Savary Island has sandy beaches that stretch for miles, warm summer water, and a year-round mild climate making Savary one of the best relatively undiscovered spots in Canada. Call today to view this rare island gem, live cyber tours are available upon request. (id:57557)
110 4th Street N
Nipawin, Saskatchewan
This is a great opportunity to own this 864 sq ft home featuring 3+1 bedrooms, 2 baths and 2 kitchens! 3 bedrooms are on the main floor, with the bath fitter tub, cozy eat-in kitchen overseeing the back yard and a good size living room. In the basement is 1 bedroom + a den, along with the other bath, plus the basement is equipped with the 2nd kitchen so there is a potential to have the basement rented out. There is vinyl plank flooring through most of the house. Property is located on 0.32 acres with lots, with the beautiful deck, garden and fruit trees, and lane access so you could store your boats and campers. Call to book the viewing! (id:57557)
200 Trillium Drive
Saugeen Shores, Ontario
Welcome to 200 Trillium Drive, a custom-built home nestled on a stunning, private lot in one of Port Elgins most coveted neighbourhoods. Set back from the road and surrounded by mature trees, this 93' x 221' property offers both serenity and convenience, just a short walk to the beach, harbour, and trail systems. Built in 2007 by Berner Contracting, the home offers thoughtful design and high-end finishes throughout. The main floor features an inviting sunken living room with a gas fireplace, a bright eat-in kitchen with granite countertops, hardwood floors, a walk-in pantry, and a large island perfect for gatherings. The screened-in sunroom off the dining area provides the ideal space for seasonal relaxation. An office with built-ins, a 2-piece powder room, and a laundry/mudroom with access to the oversized double garage complete the level. Upstairs, you'll find three generous bedrooms and a cozy nursery or guest bedroom. The primary suite features a walk-in closet and luxurious 4-piece ensuite, which was recently updated and renovated with a soaker tub and separate shower. A second 5-piece bathroom serves the additional bedrooms. The finished lower level includes a spacious family room with a fireplace, a large utility/storage area, an additional 3-piece modern bathroom, and a fourth bedroom. Outdoors, enjoy the beautifully landscaped yard, fully enclosed by a black chain-link fence perfect for pets and ready for a future pool. A custom-built shed offers two separate spaces for storage, a pool change room, or a peaceful space for hobbyists. Located in a well-established neighbourhood of executive homes, this property backs onto green space and offers the privacy and tranquillity of peaceful living with all the amenities of town just minutes away. Skip the build and move into this exceptional home with room for the whole family. Check out the 3D Tour and make an appointment for an in-person visit. Some pictures have been virtually staged. (id:57557)
451 Fairbairn Road
Kawartha Lakes, Ontario
Approached on a driveway lined with Autumn Blaze maples, 451 Fairbairn Road is a tranquil sanctuary offering sweeping views over its 62 acres of rolling pastures, with groomed trails through mixed forest, 3 fenced pastures and the 10-acre wild apple orchard. Inside the 3000+ sq.ft. home, the main floor features formal dining and living rooms on either side of a central oak staircase. The dining room is flooded with natural light and the living room offers sophisticated comfort around a cast iron hearth and propane fireplace. An open-concept kitchen with custom cabinetry flows into a welcoming family room, with entry to a long screened-in porch. A west-facing sunroom features floor-to-ceiling windows, anchored by a Napoleon propane fireplace with live-edge surround, exiting out to a covered porch. The mudroom includes heated ceramic tile floors and a 2-piece powder room. Upstairs you'll find a large primary suite with walk-in closet and renovated ensuite bathroom with freestanding tub and quartz double vanity. The 2 additional upstairs bedrooms share a second, fully-renovated bathroom with walk-in shower and new vanity. A private office boasts sound-reducing glass walls and a Juliet balcony with views over open pasture. A cozy area at the top of the stairs, currently a reading nook, can easily be converted into a 4th bedroom. The lower level has a laundry room and plenty of space for storage, gym or pantry. A heated double garage with automatic doors and workshop is accessible from within the home. For ultimate relaxation, you'll find a custom outdoor shower and wet sauna. A wraparound porch circles the entire house with views over the mature perennial gardens. Equestrian features include a 180 x 90 riding arena and 60 x 45 barn (previously with 3 stalls which are easily converted back) and tack room. The property is currently a member of The Managed Forest Tax Incentive Program that offers a significant tax reduction. (id:57557)
606 Redstone Crescent Ne
Calgary, Alberta
Priced to Sell...!! Welcome to this beautifully maintained townhome in the vibrant and growing community of Redstone. Offering over 1,700 sq ft of total developed living space, this 3-bedroom, 3.5-bath home features low condo fees and exceptional upgrades throughout. Step inside to an open-concept main floor with a spacious living room, dining area, and a modern kitchen tucked at the back—perfect for entertaining or relaxing. The kitchen showcases quartz countertops, modern cabinetry, stainless steel appliances, and a gas stove for the home chef. Luxury vinyl plank (LVP) flooring runs throughout the main floor, adding to the home’s contemporary charm. Upstairs, you'll find two spacious primary master bedrooms, each with its own walk-in closet and private ensuite. One bedroom features a 3-piece bath with a walk-in shower, while the other offers a 4-piece bathroom. A convenient laundry area completes the upper level. The fully finished basement adds incredible value with a third bedroom, 4-piece bathroom, and a generous recreation room—ideal for guests, a home office, or a cozy family movie night. Pride of ownership is evident throughout—this home is in mint condition and lovingly cared for by "Mr. and Mrs. Clean." Additional highlights include a private backyard, durable Hardie board exterior, and professional complex management for peace of mind. Situated in a prime location with proximity to future school sites, a shopping plaza, and the upcoming LRT station, this home offers easy access to major roadways including Stoney Trail, making commuting a breeze. Don’t miss out on this rare opportunity to own a stylish, upgraded, and conveniently located townhome in Redstone. Schedule your private showing today! (id:57557)
8142 Costabile Drive Unit# 16
Niagara Falls, Ontario
Nestled in one of Niagara Falls’ most sought-after communities, this beautifully maintained 2-bedroom, 2-bathroom condo offers the perfect blend of style, space, and convenience. From its thoughtfully renovated kitchen to its bright and airy loft, this home is designed for easy living and comfortable entertaining. Step inside and be greeted by a modern kitchen featuring updated cabinetry, sleek countertops, and ample storage—ideal for any home chef. The open-concept main floor boasts a spacious living and dining area filled with natural light, creating a warm and inviting atmosphere. The versatile loft area offers a perfect space for a home office, reading nook, or guest retreat. Both bedrooms are generously sized, and the primary suite includes a private ensuite for added comfort.An unfinished basement provides exceptional storage or the opportunity to finish and customize to your lifestyle—whether you’re envisioning a home gym, rec room, or additional living space.Situated in a peaceful, well-managed community, this home is minutes to shopping, parks, golf courses, and easy highway access—everything you need for a low-maintenance yet vibrant lifestyle (id:57557)
36 Barons Avenue N
Hamilton, Ontario
Welcome to 36 Barons Avenue North in Hamilton's Homeside neighbourhood! Tucked away on a quiet street yet just steps to main transit lines, the proposed LRT Kenilworth stop, restaurants, parks, and schools, as well as only minutes by car to big box shops, QEW, Red Hill Valley Parkway, Centennial Parkway, Downtown, and the Hamilton Mountain. Set on a 30x90ft beautifully landscaped lot, featuring a covered front porch with wooden steps, single car driveway, and an abundance of curb appeal. Inside you'll love the spacious living/dining area, sleek kitchen, rear mudroom with a walk-out to the private backyard, main floor bedroom, and the recently updated modern 3pc bathroom. Bonus space on the first floor leads to a freshly painted open staircase up to a generous landing with additional storage and flanked by two additional light filled bedrooms. Downstairs, the basement is partially finished with a rec room, large utility/laundry room, office/storage room, and a 2pc bathroom with shower rough-in. Brimming with value, full of future potential, and ideally located in an area of significant infrastructure investment and improvements, this is an opportunity you do not want to miss out on! (id:57557)
41 Evergreen Crescent
Wasaga Beach, Ontario
Lovely raised bungalow with OVER 1400 sq ft on main level plus finished basement, double garage (with c-vac kit for cars) on a quiet crescent with a spacious pie shaped, fenced lot. Enjoy 3+2 bdrms, 3 full baths, updated kitchen and baths, elegant separate formal dining room, hardwood flooring, c-air, in ground sprinkler system, upgraded lighting fixtures and sconces . Nicely finished basement, gas fireplace, stainless steel applicances and washer/dryer included. Come and see this Gem! (id:57557)
1125, 60 Panatella Street Nw
Calgary, Alberta
Step into the welcoming community of Panorama Hills and uncover this cozy corner condo unit. Perfect for investors or first-time home buyers seeking a smart investment opportunity. Utilities like water, heat and electricity are all included in the condo fees! This meticulously cared for two-bedroom, two-bathroom condo offers underground heated parking for added convenience. With laminate flooring, tile, stainless steel appliances - (New Refrigerator & New Dishwasher), and an open concept layout, this unit provides a stylish and contemporary living space. Relax or barbecue on the patio with loved ones and enjoy the proximity to shopping, schools, golf courses, and major highways. Contact me for more information or to arrange a viewing today. (id:57557)
2413, 111 Wolf Creek Drive Se
Calgary, Alberta
Looking for a brand new home, in a brand new neighborhood, then this is the perfect place for you. Harlow is a newly developed condo set in the pristine community of Wolf Willow steps away from the Fish Creek Park which offers pathways along the Bow River. This Fourth Floor unit with 2 Bed plus a Den and 2 Baths is waiting for you to come home and create a stunning design aesthetic based off this clean modern style. With high ceilings and Luxury Vinyl Plank floors this home is an amazing canvas for you to create a luxurious living space to call your own. The kitchen boasts quartz countertops and stainless steel appliances, a fantastic space for creating culinary experiences for any palate. The living space offers a balcony, your own washer and dryer, titled underground parking and a storage, this home helps keep your lifestyle carefree for all your life’s adventures. Along with visitor parking and electric car plugins this condo is pet friendly allowing you to keep your furry friends nestled in your home oasis. This condo offers a fitness center as well as an owners lounge creating the perfect location for all your lifestyle needs. Also being close to a Golf course and many shopping amenities close by, this home ensures many easy adventures close to home. Harlow is a picturesque place to set down roots and build a home to call your own. (id:57557)
2551 Prior St
Victoria, British Columbia
Fall in love with this charming, fully-detached home in the city! Tastefully updated while still preserving its original allure, 2551 Prior Street is a true gem. Stylish kitchen and bathroom updates, along with newly installed triple pane windows and a ducted heat pump provide for energy efficiency and modern comfort in all seasons. Ample natural light provided from multiple skylights. The open-concept main living area is perfect for hosting and looks out into the backyard, offering a cohesive flow between the spaces. Fenced, private and spacious, the yard is perfect for gardening, playing with the dog, or simply soaking in the sunshine. Close to bus routes, schools, and major amenities, this address is your peaceful retreat in the city. Come and visit this charming property today! (id:57557)
302, 10 Brentwood Common Nw
Calgary, Alberta
Best price for a 2 bedroom at University City! Start of Fall Session is 25 August! Immediate possession available. U of C is walking distance, short bike ride and buses are an option. The LRT is less than 5 min walk with access to SAIT, Alberta University of the Arts, and downtown. This home is complete with fridge, stove, dishwasher, microwave hood fan, washer and dryer. Vacant and available for immediate possession. There is heated bike storage. Secure titled owner parking and secure visitor parking is heated as well. There is a fitness room and a meeting room in the building. Loads of restaurants and services. (id:57557)
2246 County Line 74
Haldimand County, Ontario
Welcome to this lovingly maintained 3-bedroom, 2-bathroom family home, privately nestled among mature trees on just under half an acre of peaceful country land. Bright and inviting, this home offers plenty of space to relax, entertain, and grow. Inside, you’ll find three distinct living areas, providing flexibility for both everyday living and special gatherings. The kitchen features solid wood cabinetry and granite countertops, combining classic charm with modern function. Enjoy the convenience of main floor laundry and an abundance of natural light streaming through large, updated windows. Outside, an extra-long driveway and oversized double garage offer ample space for vehicles, storage, or hobbies. Whether you're unwinding in the quiet of the countryside or hosting friends and family, this property provides the perfect mix of privacy, comfort, and serenity. Lovingly cared for by the same family for nearly five decades, this is a rare opportunity to make a truly special home your own. (id:57557)
81 Main Street
Brighton, Ontario
Large Family home with 5 bedrooms and 2+2 bathrooms. Nearly 3500sf of finished living space in the designated Core area of Brighton with a premium Main Street location. Set at the corner of a quiet side street, this home has undergone some expensive and exciting updates in the last 10 years that truly enhance its appeal! It now features a sturdy metal roof, a newer front roof, and stylish vinyl mansard shingles that add charm. Many of the windows have been upgraded, and the exterior walls and kitchen addition are well-insulated with spray foam insulation for energy efficiency and comfort. The mechanical systems have also been upgraded, including on-demand hot water, two natural gas furnaces, and air conditioning, ensuring comfort all year round. The double garage and extra parking for up to six vehicles provide plenty of space for family, friends, or clients. This versatile property can easily be converted back into a duplex or used as a profitable Airbnb right in the vibrant heart of Brighton, with everything you need close by. The large lot and initial measurements suggest that a severance at the rear is possible without needing a variance. Potential Buyers are to satisfy themselves with the Planning Department. Those who have had the chance to see inside often feel how truly special this home is with the blend of historic character and charm, and modern updates and upgrades. The oversized lot provides lots of privacy on 3 sides, thanks to mature hedges, flowering trees, and mature foundation trees. One of Brighton's most iconic properties invites you to be a part of Brighton's History. (id:57557)
27 Cortland Crescent
Cramahe, Ontario
A remarkable home in a mature, well-established neighbourhood in Colborne. Less than 5 minutes off of the 401 and The Big Apple sits this well-thought-out family home that has been meticulously cared for since new. With efficient Geo-Thermal Heating, upgraded insulation, energy-efficient fixtures, and impecable maintenance, there is no offering on the market that can compare. The spacious floor plan offers many family living options with a flexible 3+1 bedroom design and 3 full bathrooms. A massive, fully finished basement has even further potential, with additional space to include a 5th bedroom without sacrificing the enormous Family Room. The large utility room is spacious enough to set up a small workshop, or use for additional storage to the storage/cold room/cantina off the open and bright laundry room. The exterior is fully landscaped with garden beds overflowing with colourful perennials and interlocking paths to the front door and a patio, and the rear has a fully fenced backyard with a stunning in-ground swimming pool for the fun and active family. Seasonal shrubs and trees provide privacy once in leaf and flower for the rear yard. The rear deck is accessed via either the dining room or directly through the primary bedroom's French doors and is stylish and modern with composite decking and clear glass panel railings-a great spot to set up the table and BBQ for evenings outdoors. The yard overlooks a park that is part of a system that connects Rotary Centennial Park and the Keeler Centre (soccer pitches and arena) via several pedestrian pathways, green spaces, and trails. Downtown Colborne is a quick 5-minute walk to the Library, Pharmacies, Restaurants, Bank, local Shops, etc, and Colborne Public School with a before and after care program. Less than an hour from the GTA and 1.5 hours from downtown TO, this property offers options for young families and retirees alike. Take in the area's amenities and enjoy living life to the fullest in Northumberland! (id:57557)
1408, 350 Livingston Common Ne
Calgary, Alberta
FIRST MONTH CONDO FEES WILL BE PAID BY SELLER UPON HAVING A FIRM SALE BY AUGUST 22ND, 2025! Stop renting and own your own affordable condo! Welcome to this 1 bed, 1 bath condo located on the Top Floor, boasting an oversized balcony on the quiet side of the building offering residential views. This prestigious condo offers newer finishings and upgrades including quartz counters, S/S appliances, floor to ceiling cabinets, laminate flooring and carpet. This great unit includes a stacking washer and dryer and some in suite storage. This is a secure building with titled above ground parking and assigned storage in the parking garage (locker #24). Prime location gives you quick access to Stoney Trail, the airport, ring road, shopping and restaurants. This property is great for an investor, first time buyer or someone looking to get out of the rental market. (id:57557)
2595 Windjammer Road
Mississauga, Ontario
Stunning detached 3brm home(main floor only), featuring renovated kitchen, spacious master bedroom with 3pc, ensuite and W/I closet, quiet family-oriented neighborhood, close to Erin Mills Shopping Center, quick access to 403/ QEW, walking distance to public transit, mature trees and perennial garden. 2 parking spots are included.(main floor only) (id:57557)
34 Skyview Springs Rise Ne
Calgary, Alberta
Fall in Love with Your New Home! Charming 2-Storey in Desirable Skyview RanchWelcome to this cozy and inviting 2-storey home located in the sought-after community of Skyview Ranch sitting on a Conventional Lot. With a semi-open concept layout, this home is perfect for families or first-time buyers.Step into a bright and cheerful living room, flooded with natural light — the perfect spot to enjoy your morning coffee. The kitchen is well-maintained and functional, featuring a pantry tucked conveniently at the back and a large window in the dining area that creates a warm and vibrant atmosphere. Just off the kitchen, you’ll find a convenient 2-piece powder room.Upstairs, you’ll discover a spacious primary bedroom with a walk-in closet and a private 3-piece ensuite bathroom. Two additional generously sized bedrooms and a second 3-piece bathroom complete the upper level.The backyard offers a double detached garage and a lovely space for a garden — imagine growing your own vegetables and enjoying the scent of blooming flowers from your private back deck.Located in a fantastic location with easy access to the airport, Stoney Trail, Deerfoot Trail, CrossIron Mills, and an array of new shops and amenities.Don’t miss out on this great opportunity!Call today to book your private viewing. (id:57557)
5810 Lowanda Lane
Ramara, Ontario
Welcome to 5810 Lowanda Lane in Sebright the perfect family home in a quiet, peaceful neighborhood. This beautiful property offers 2,400 finished square feet above grade, with plenty of space for your family to grow and thrive. Featuring 3 spacious bedrooms and 2 full bathrooms, plus a convenient half bathroom, there's room for everyone. Enjoy the private yard, ideal for relaxing or entertaining. Unwind in your own hot tub or step outside to the expansive decks and balconies, perfect for enjoying the outdoors. A paved driveway leads to a 2-car garage with inside entry, providing both convenience and additional storage. This property also includes an 1,100 sqft self-contained in-law suite with a separate entrance, offering a comfortable 1-bedroom space with a well-appointed kitchen, 4-piece bathroom, and separate laundry ideal for extended family. With modern amenities like 200-amp electrical service, this home combines comfort and functionality. Don't miss the opportunity to make this beautiful home your own. Whether youre looking for space, privacy, or a multi-generational living, this home offers it all. Schedule your viewing today! (id:57557)
79 Kenton Street
Mitchell, Ontario
Welcome to “The Witmer!” Available for immediate occupancy, these classic country semi detached homes offer style, versatility, capacity, and sit on a building lot more than 210’ deep. They offer 1926 square feet of finished space above grade and two stairwells to the basement, one directly from outside. The combination of 9’ main floor ceilings and large windows makes for a bright open space. A beautiful two-tone quality-built kitchen with center island and soft close mechanism sits adjacent to the dining room. The great room occupies the entire back width of the home with coffered ceiling details, and shiplap fireplace feature. LVP flooring spans the entire main level with quartz countertops throughout. The second level offers three spacious bedrooms, laundry, main bathroom with double vanity, and primary bedroom ensuite with double vanity and glass shower. ZONING PERMITS DUPLEXING and the basement design incorporates an efficiently placed mechanical room, bathroom and kitchen rough ins, taking into consideration the potential of a future apartment with a separate entry from the side of the unit (option for builder to complete basement – additional $60K to purchase price) The bonus is they come fully equipped with appliances; 4 STAINLESS STEEL KITCHEN APPLIANCES AND STACKABLE WASHER DRYER already installed. Surrounding the North Thames River, with a historic downtown, rich in heritage, architecture and amenities, and an 18 hole golf course. It’s no wonder so many families have chosen to live in Mitchell; make it your home! (id:57557)
81 Kenton Street
Mitchell, Ontario
Welcome to “The Witmer!” Available for immediate occupancy, these classic country semi detached homes offer style, versatility, capacity, and sit on a building lot more than 210’ deep. They offer 1926 square feet of finished space above grade and two stairwells to the basement, one directly from outside. The combination of 9’ main floor ceilings and large windows makes for a bright open space. A beautiful two-tone quality-built kitchen with center island and soft close mechanism sits adjacent to the dining room. The great room occupies the entire back width of the home with coffered ceiling details, and shiplap fireplace feature. LVP flooring spans the entire main level with quartz countertops throughout. The second level offers three spacious bedrooms, laundry, main bathroom with double vanity, and primary bedroom ensuite with double vanity and glass shower. ZONING PERMITS DUPLEXING and the basement design incorporates an efficiently placed mechanical room, bathroom and kitchen rough ins, taking into consideration the potential of a future apartment with a separate entry from the side of the unit (option for builder to complete basement – additional $60K to purchase price) The bonus is they come fully equipped with appliances; 4 STAINLESS STEEL KITCHEN APPLIANCES AND STACKABLE WASHER DRYER already installed. Surrounding the North Thames River, with a historic downtown, rich in heritage, architecture and amenities, and an 18 hole golf course. It’s no wonder so many families have chosen to live in Mitchell; make it your home! (id:57557)
16 Elizabeth Street
Chatham, Ontario
This 3+1 bedroom, 2 bathroom home with a detached workshop and carport offers all the space you need for your family at an affordable price! The main floor features 2 living rooms, a large eat-in kitchen, hobby room, a perfect office space, side entrance mud room, laundry room, 3pc bathroom, and a beautiful front entrance foyer. The kitchen boasts a pantry and the front living room has a lovely built-in shelving unit for storage, displaying decor or a library. 3 nice size bedrooms on the second floor plus an extra room off the 3rd bedroom as well as a large full bathroom. The park-like yard offers lots of room to play, gorgeous perennial gardens and a small side deck with a ramp. Appliances included. The workshop could be converted into a 2 car garage or keep it as it is and park under the handy carport. Furnace approx 5 years old, serviced annually. Roof approx 13 years old. Call now to book your viewing! (id:57557)
339 Oak Street West
Bothwell, Ontario
Welcome to 339 Oak Street West, a beautifully designed 2700 sq ft custom home built in 2020, perfectly situated on a quiet dead-end street in the peaceful village of Bothwell. Backing onto scenic meadows, this exceptional property offers serene views, a private setting, and high-end finishes throughout, ideal for growing families, entertainers, or multi-generational living. Step inside to find a bright and spacious open-concept layout featuring upgraded flooring, designer lighting, and a show-stopping kitchen that will impress any home chef. Enjoy quartz countertops, an oversized island with seating, stainless steel appliances, and custom cabinetry, all flowing seamlessly into the living room and dining area. Patio doors lead to an expansive two-tier deck, perfect for hosting gatherings or enjoying quiet evenings overlooking the meadow. The main floor also includes a formal dining room, convenient main floor laundry, a generous primary suite with a 3-piece ensuite, and two additional bedrooms. The fully finished lower level offers incredible versatility with two more spacious bedrooms, a roughed-in bathroom, a large rec room, and plenty of storage, ideal for a teen retreat, in-laws, or a home office setup. Outside, the fully fenced-in private yard offers a secure and spacious area for kids and pets to play, with ample room for gardening or outdoor relaxation. The attached 2-car garage and driveway parking for 4+ vehicles provide excellent convenience for busy households or guests. Immaculately maintained, thoughtfully designed, and loaded with upgrades, this move-in-ready home is a rare find. Pride of ownership shines throughout—don’t miss your chance to call this stunning property home! (id:57557)

