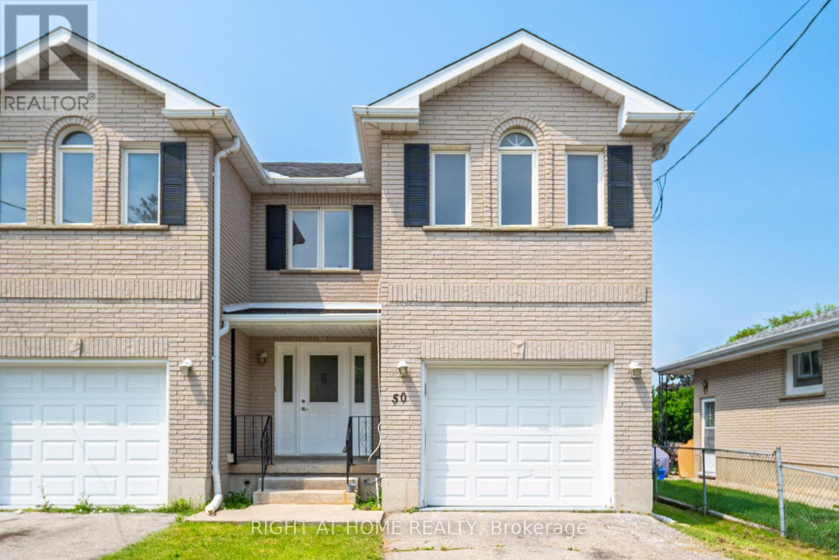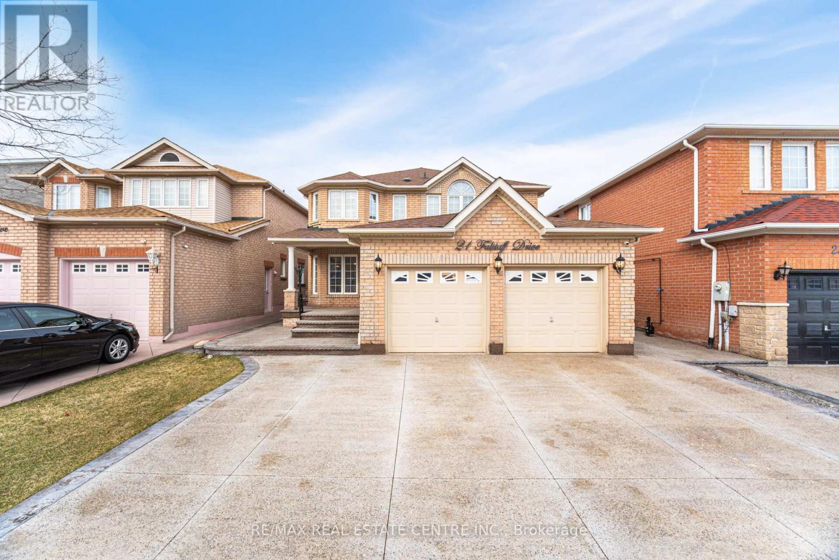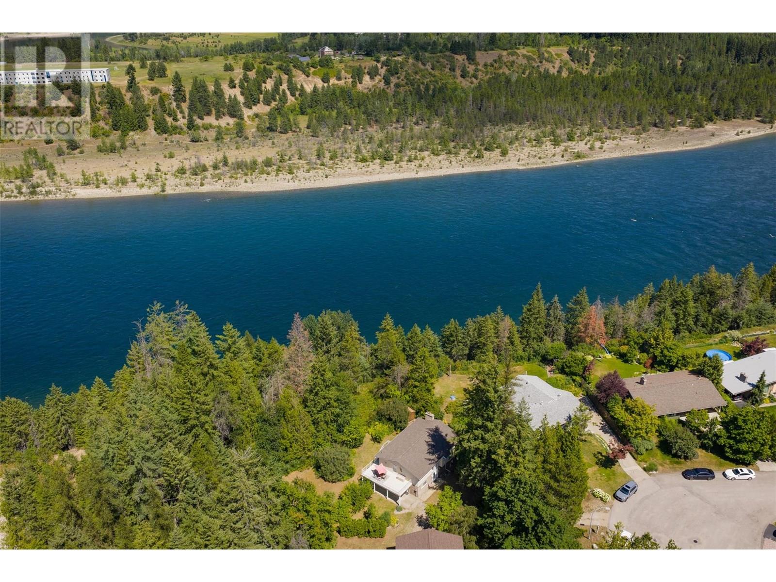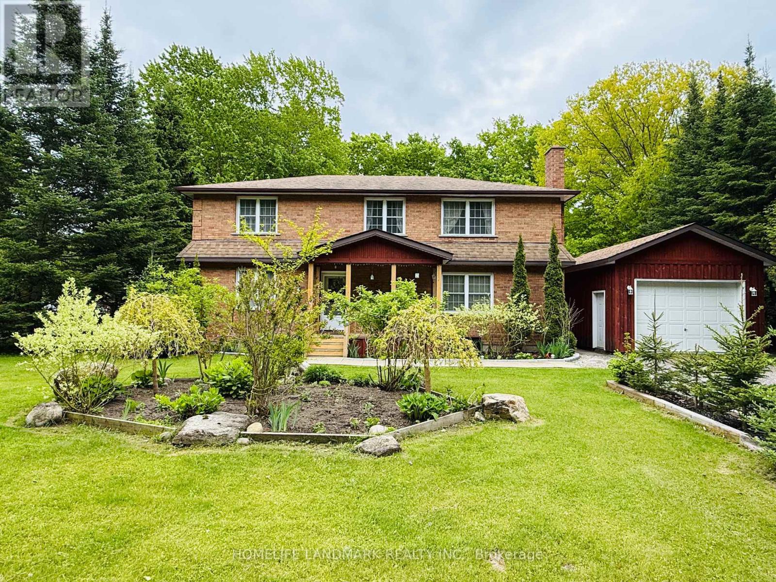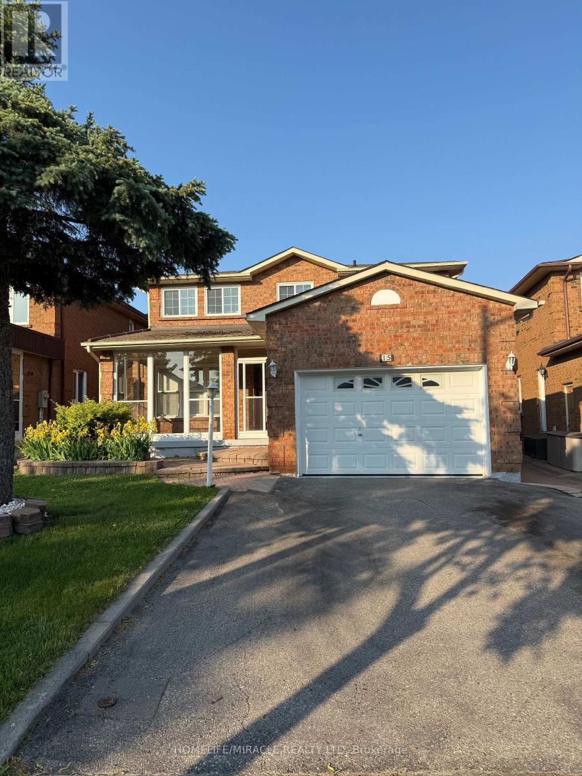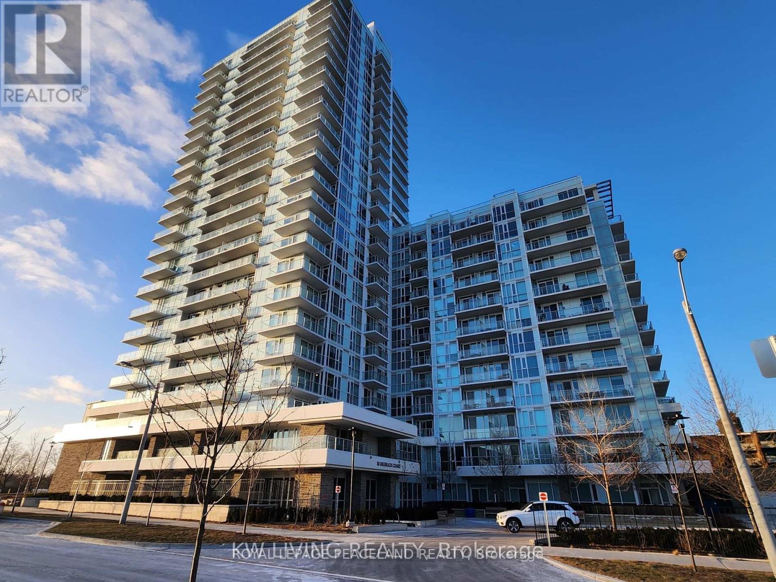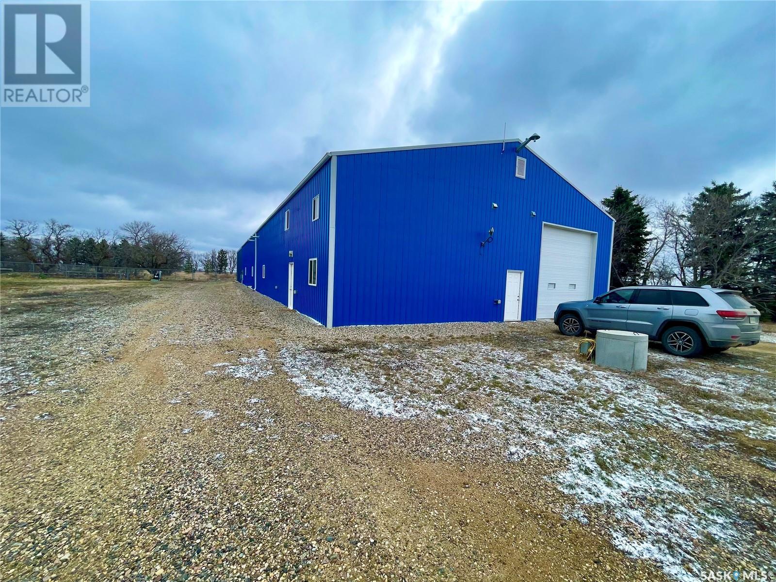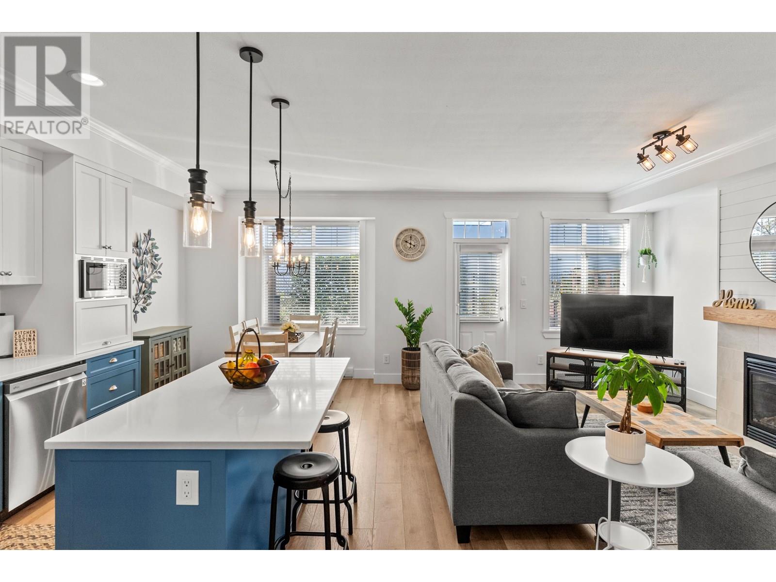50 Albemarle Street
Brantford, Ontario
Fully Brick Beautiful 5 Level Backsplit Layout Completely Freehold End Unit Townhome with an Extra Long Driveway For Sale Where You Can Easily Park 3 Cars! 1240 Sqft Above Grade + 241 Sqft Half Underground Level + 421 Sqft Unfinished Basement + 200 Sqft Crawl Space Storage + Cold Room Storage, The Home Is Bigger Than You Think, You Have to Check it Out! Tucked Away on a Quiet Street with Little Traffic for Your Enjoyment. Extensive Renovations All Recently Completed, Including New Flooring/Tiles, Baseboards, Redone Garage, New Elegant Oak Stair Railings & Iron Spindles, Entire House Freshly Painted, Lots of Electrical Upgrades! Direct Entrance From Garage to the House! Main Floor has New Porcelain 12x24 Tiles Throughout with a Brand New Powder Washroom & Large Dining Room! Entirely New Kitchen with Lots of Cabinets, Quartz Countertops, Stainless Steel Appliances & Double Sink! Lots of Newer Windows & Flooring on the Floors. The 2nd Level is a Huge Living Room, 20 Feet Long, with a Double Glass Sliding Door Taking You Out to Raised Deck with Stairs Access to the Fully Fenced Backyard. On the Third Level You will find All Bedrooms and a Full Washroom, Master Bedroom has a Large Walk-in Closet. A Second Living Room is on the Lower Level, Also 20 Feet Long. The Basement is Very Large with the Laundry Units, A Cold Storage Room, and a Huge Crawl Space Under the 2nd Living Room, Great to Store Away All Seasonal Items in Boxes. 2nd Access to The Backyard From the Side. 10 Minute Walk to Woodman Elementary School! Literally 2 Minute Walk to Echo Park with Large Fields & a Playground. Lynden Mall, Costco, Restaurants, Downtown Brantford, Laurier Campus, Conestoga Campus, Hwy 403 Exit, All Less than a 10 Minute Drive Away! You'll Love the Backyard, the Area Under the Shade & The Grass Area for Your Enjoyment! (id:57557)
4879 Kinney Rd Sw
Edmonton, Alberta
Modern living in a top-tier location in Keswick Landing! This home offers 1,764.35 sq.ft. above grade plus a 765.22 sq.ft professionally finished basement below grade with a separate entrance. Featuring 6 bedrooms, 4 full bathrooms, 2 kitchens, granite countertops, 2 sets of appliancess, water heater and two furnces, solar panels, and a double attached garage. The main floor includes a bedroom and 3-pc bath with a walk-in shower, perfect for seniors or guests with mobility needs. Enjoy an open-concept layout with a marble-look electric fireplace and walk-in pantry. Upstairs has 3 bedrooms, 2 full baths, a bonus room, and laundry. Basement finished with City permits (#465070798-002) as a secondary suite: 2 bedrooms, bath, kitchen, laundry, and living room. See attached permit summary. Fully landscaped with deck, backing onto walking trail to the pond. Close to schools, parks, Currents of Windermere, and major roads. (id:57557)
43062 Twp Rd 250
Rural Rocky View County, Alberta
A rare opportunity to own 160 acres of farmland in the highly sought-after community of Springbank. This expansive property offers stunning Rocky Mountain views, gently rolling land, and endless possibilities.Whether you're looking to farm, build your dream home, or hold as an investment, this land offers a perfect blend of peace, privacy, and potential—all just minutes from Calgary’s west end. (id:57557)
43062 Township Road 250
Rural Rocky View County, Alberta
**Enjoy the Cinamatic Video** Extraordinary Estate – Where Luxury Meets Serenity. Discover the pinnacle of privacy and tranquility on this breathtaking 320-acre property, perfectly framed by panoramic mountain views and thoughtfully enhanced with 16 solar panels for sustainable living. This exceptional estate features a stunning walk-out bungalow with over 4,660 sq ft of luxurious living space, offering 3 bedrooms, 2 full baths, and 2 half baths—where refined country living meets modern comfort. Step into an expansive, light-filled open-concept main level, where every detail is crafted to perfection. At the heart of the home lies a chef’s kitchen that is a culinary dream, equipped with high-end Sub-Zero and Wolf appliances designed for precision and performance. Generous custom cabinetry provides ample storage, while the seamless flow to the living and dining areas creates a warm and inviting atmosphere. From every angle, you are treated to sweeping mountain vistas that enhance the beauty of this remarkable home. The dining area opens effortlessly onto an expansive outdoor space, where a built-in BBQ makes al fresco dining a delight, all set against the backdrop of endless skies and rugged peaks. The main floor’s primary suite serves as a private sanctuary, designed for ultimate relaxation. The spa-like ensuite offers a deep soaker tub to melt away the day, along with dual vanities and a spacious walk-in shower—creating a serene space to unwind after exploring your vast property. The fully developed walk-out lower level is designed for leisure and entertainment. A spacious recreation room provides the perfect setting for gatherings, while the stylish bar ensures that hosting friends and family is effortless. Additional guest accommodations on this level guarantee that every visitor feels right at home. For horse enthusiasts, the property offers exceptional amenities, including cross fencing that allows for seamless pasture management and a well-built shelter to prot ect your horses or other animals, ensuring their comfort year-round. Additionally, a versatile Quonset on the property provides ample space for storage, equipment, or hobby use, making it ideal for a variety of rural lifestyle needs. With rolling hills, open pastures, and majestic mountain views at every turn, this estate captures the essence of serene countryside living. The inclusion of 16 solar panels underscores a commitment to sustainability, blending environmental consciousness with modern convenience. This extraordinary property offers more than just a home—it’s a lifestyle. Whether you’re an equestrian, nature enthusiast, or simply seeking a peaceful retreat away from the hustle and bustle, this rare and remarkable estate invites you to embrace its beauty, privacy, and endless possibilities........A must see to appreciate !!! (id:57557)
43062 Township Road 250
Rural Rocky View County, Alberta
**Enjoy the Cinamatic Video** Extraordinary Estate – Where Luxury Meets Serenity. Discover the pinnacle of privacy and tranquility on this breathtaking 160-acre property, perfectly framed by panoramic mountain views and thoughtfully enhanced with 16 solar panels for sustainable living. This exceptional estate features a stunning walk-out bungalow with over 4,660 sq ft of luxurious living space, offering 3 bedrooms, 2 full baths, and 2 half baths—where refined country living meets modern comfort. Step into an expansive, light-filled open-concept main level, where every detail is crafted to perfection. At the heart of the home lies a chef’s kitchen that is a culinary dream, equipped with high-end Sub-Zero and Wolf appliances designed for precision and performance. Generous custom cabinetry provides ample storage, while the seamless flow to the living and dining areas creates a warm and inviting atmosphere. From every angle, you are treated to sweeping mountain vistas that enhance the beauty of this remarkable home. The dining area opens effortlessly onto an expansive outdoor space, where a built-in BBQ makes al fresco dining a delight, all set against the backdrop of endless skies and rugged peaks. The main floor’s primary suite serves as a private sanctuary, designed for ultimate relaxation. The spa-like ensuite offers a deep soaker tub to melt away the day, along with dual vanities and a spacious walk-in shower—creating a serene space to unwind after exploring your vast property. The fully developed walk-out lower level is designed for leisure and entertainment. A spacious recreation room provides the perfect setting for gatherings, while the stylish bar ensures that hosting friends and family is effortless. Additional guest accommodations on this level guarantee that every visitor feels right at home. For horse enthusiasts, the property offers exceptional amenities, including cross fencing that allows for seamless pasture management and a well-built shelter to prot ect your horses or other animals, ensuring their comfort year-round. Additionally, a versatile Quonset on the property provides ample space for storage, equipment, or hobby use, making it ideal for a variety of rural lifestyle needs. With rolling hills, open pastures, and majestic mountain views at every turn, this estate captures the essence of serene countryside living. The inclusion of 16 solar panels underscores a commitment to sustainability, blending environmental consciousness with modern convenience. This extraordinary property offers more than just a home—it’s a lifestyle. Whether you’re an equestrian, nature enthusiast, or simply seeking a peaceful retreat away from the hustle and bustle, this rare and remarkable estate invites you to embrace its beauty, privacy, and endless possibilities........A must see to appreciate !!! (id:57557)
236 2930 Washington Ave
Victoria, British Columbia
Welcome to this quiet 1-bedroom 1 bathroom condo on Victoria's Gorge waterfront. Located at the end of a dead end street, you’re steps to the Galloping Goose, Selkirk Waterfront, dog park, cafes and restaurants. This unit features many updates including an updated kitchen with new appliances, backsplash and countertops! This condo is move in ready and has a private balcony with glimpses of the Gorge waterway. The prime location offers unparalleled access to waterfront walkways and direct access to bike lanes and transit. Not to mention being only a quick drive into downtown. Building perks include a guest suite, common workshop, and games room; don't forget it's also pet friendly! The strata is well managed and the building has had recent upgrades. Heat and hot water are included in strata fees, plus a dedicated parking space and storage locker. This unit offers exceptional value and an effortless living experience in a very convenient location. (id:57557)
751 Rundleridge Drive Ne
Calgary, Alberta
OPEN HOUSE THIS SATURDAY June 14 from 1-4pm - MASSIVE PRICE DROP - Fully Renovated and Spacious Bi-Level Home with 6 Bedrooms and Separate Illegal SuiteWelcome to this beautifully transformed bi-level residence offering a total of 6 bedrooms, 2.5 bathrooms, with a thoughtfully designed illegal suite with a private entrance and its own in-suite laundry. Perfectly positioned for both comfortable family living and investment potential, this home combines modern updates with classic charm. Private parking at the back of the house along with ample street parking.Main Level Highlights:Bright and spacious layout featuring 3 well-sized bedrooms.1.5 completed renovated bathrooms with new tub and plumbing for added comfort.Open-concept kitchen with stylish updates, ideal for the home chef and in-suite laundry closet.Formal dining room, perfect for family gatherings and entertainin.Inviting living room centered around a charming stone-faced fireplace.Lower Level Features:Fully developed illegal suite with private entrance for enhanced privacy.3 additional bedrooms offering space for extended family or rental income.Large family room with a cozy brick fireplace – perfect for relaxing.Full bathroom with new tub and separate laundry facilities for added convenience.Enjoy unparalleled access to amenities in a Prime Location: – just a 10-minute walk to Rundle LRT station, Superstore, and Sunridge Mall. Whether commuting, shopping, or dining, everything is within easy reach, while the quiet residential setting offers a peaceful retreat.This move-in-ready home is ideal for large families, multi-generational living, or savvy investors. Don’t miss your chance to own this versatile and beautifully updated property in a vibrant and convenient neighborhood! Check out virtual 3D walkthrough! (id:57557)
2275 Atkinson Street Unit# 602
Penticton, British Columbia
OPEN HOUSE ALERT SATURDAY AUGUST 2ND 9:30AM-10:30AM!!!!!! Bright and Spacious Southeast-Facing Corner Unit in Cherry Lane Towers! Welcome to the Hyde building, part of the highly sought-after Cherry Lane Towers. This beautifully maintained 2-bedroom, 2-bathroom home offers 1,200 sq ft of open-concept living, with an ideal layout that connects the open kitchen, dining, and living areas. There's ample space for a full dining set and a cozy living room arrangement. The bright and generous primary bedroom features a large walk-in closet, a 4-piece ensuite, and direct access to a peaceful, private balcony. The updated kitchen includes all newer(2023) appliances, countertops, and plenty of cabinetry for all your storage needs. Enjoy stunning southwest-facing views of Penticton, Skaha Lake, and the surrounding valley mountains from your spacious covered balcony. This well-constructed concrete and steel building offers unmatched peace of mind and lifestyle perks—just steps from Cherry Lane Mall and transit. Residents also enjoy a 4,000 sq ft recreation area complete with a kitchen, exercise room, pool table, and more. The strata is exceptionally well-run, and the unit is move-in ready and exceptionally clean. (id:57557)
374 Carolyn (Site 12) Street
Cavan Monaghan, Ontario
Experience the ultimate getaway with this 32 foot Passport 2870RL travel trailer. Comfortably sleeps 4 people, it's perfect for family adventures or a cozy escape. Located just 5 minutes south of Peterborough, Ontario at Horseshoe Bay Resort Marina, this trailer offers both convenience and luxury. Features Include: Two power awnings, Outdoor shower with hot and cold water, Heated and enclosed underbelly, Extra-large 30x20 baggage doors with motion sensor lighting in pass-through, Rear accessory hatch, Power stabilizer jacks, Rear ladder with full walkable roof, 80% tinted safety glass windows for privacy, Seamless laminated and gel-coated Filon exterior, LED lighting throughout, 81-inch vaulted ceiling at the peak, Theater seating with upgraded leather furniture and tri-fold sofa, Residential durable Armstrong vinyl flooring throughout, Residential window treatments and valances and Night roller shades in the living area. Sitting on a beautiful 40x50 landscaped lot with a 10x10 deck and a garden shed with patio area. Don't miss out on this fantastic opportunity to own a home away from home! The park is open Mid may to Mid October. Yearly fee is $4500+ tax includes: Internet, Hydro, Water, Sewer Hook-up, Garbage, Recycling, Winter Storage on the site. Docking is extra. Boat Launch available. No charge for guests. (id:57557)
21 Falstaff Drive
Brampton, Ontario
Bright, Spacious & Well Maintained House, Beautiful Curb Appeal, Separate Living/Family/Dining Rooms, 4 Large Bedrooms W/ 3 Bathrooms On 2nd Floor, Upgraded Kitchen With Custom Maple Cabinets, S/S Appliances, Undermount Double Sink & Granite Countertops. Large Skylight To Brighten The Upgraded Solid Oak Staircase With Iron Pickets, Custom Plaster Crown Mouldings Throughout, Finished Basement With One Bedroom & Large Recreational Room With Granite Floor, Potlights, Oak Staircase With Side Entrance. Double Car Garage With Large Exposed Concrete Driveway, Excellent and desirable South Brampton location with nearby access to all major highways including the 407, all amenities at your door step such as, public transit, place of worship, schools, parks, shopping, Sheridan college and more. (id:57557)
1669 Ridgewood Drive
Castlegar, British Columbia
Heavenly days! You will feel like a truly blessed person when you call this piece of heaven home. Properties like this one rarely come on the market. This home is located at the end of a no-thru street and sits on over half an acre of nicely treed property. This one Owner home has been lovingly cared for and now awaits a new family to call this remarkable property home. Quality is evident from the moment you step inside and the stunning water views will take you to that peaceful state in minutes. You'll love the nice flow from kitchen to dining to living. Cozy up with a good book around the crackling fire, or step outside to the sun-drenched deck where the barbecue is always welcome. Easy care laminate flooring works great for the family pets, and the large windows bring in lots of natural light. You'll love the large great room with room for all the comfy furniture and maybe a card table. Imagine creating a dream space with gardens, fruit trees, berry bushes and plenty of room to build a gazebo or outside living space. You will never want to leave this place. This home is perfectly suite-able and the hook-ups are already in place. Just a couple blocks from Restaurants, Malls, coffee shops, gas stations, grocery stores, and many other amenities. Close to everything yet you'll feel light years away! OPEN HOUSE SATURDAY AUGUST 9, 2025 FROM 11:00 AM TO 1:00 PM. (id:57557)
140 Wolfe Trail
Tiny, Ontario
Welcome to Your Dream Getaway in Tiny Township - 140 Wolfe Trail: The Perfect Retreat!!! Just a short stroll from the soft, sandy shores of stunning Georgian Bay, this charming home offers the ideal blend of comfort, nature, and lifestyle. Top 15 Reasons to Make 140 Wolfe Trail Yours: 1. Steps to the Beach - Enjoy effortless access to Georgian Bays sandy shoreline; 2. Massive Backyard - Surrounded by trees for privacy and space to entertain; 3. Spacious Interior - Over 2,000 sq ft across main & upper levels; 4. Primary Suite Oasis - Ensuite bath + walk-in closet for total comfort; 5. Peaceful, Natural Setting - Enjoy nature, bird song, and quiet surroundings; 6. Three Levels of Living - Includes a partially finished basement with loads of potential; 7. Versatile Layout - Main floor bedroom doubles as a home office or formal dining room; 8. Cozy Electric Fireplace - Adds warmth and character to the main living space; 9. Modern Conveniences - Gas BBQ hookup, updated ensuite, and more; 10. Family Friendly Location - Quiet, safe neighborhood with room to grow; 11. Great for Hosting - Open-concept layout and large deck are perfect for gatherings; 12. Abundant Natural Light - Large windows design brighten the home; 13.Outdoor Lifestyle - Close to trails, parks, boating, hiking, biking, and more; 14. Ample Parking - Plenty of room for guests and multiple vehicles; 15. Turnkey Investment - A fantastic opportunity for a cottage or second home!!! Don't miss this one-of-a-kind opportunity to own a slice of paradise in Tiny Township. Whether you're looking for a full-time residence or a weekend retreat, 140 Wolfe Trail offers everything you need and more. Schedule your private viewing today! (id:57557)
Basement - 715 Mountview Place
Newmarket, Ontario
Discover comfort and convenience in this bright walk-out basement unit, featuring 2 spacious bedrooms, a modern kitchen and living area, and a private entrance for added privacy. Large windows bring in plenty of natural light, making the space feel warm and inviting. Includes 1 parking spot in the driveway and shared laundry for your convenience. Located in a quiet neighborhood close to transit, schools, shopping, and other amenities. Ideal for small families, professionals, or students. Available for immediate. Tenant Is Responsible For 1/3 Utilities. Tenants Do Not Have Use Of The Garage. (id:57557)
15 Brice Street
Vaughan, Ontario
Spacious 4-Bedroom Home in the Sought-After Gates of Maple!Welcome to this beautifully maintained 4-bedroom, 4-bathroom home located in a quiet, family-friendly enclave in the prestigious Gates of Maple community. Offering a functional layout with separate living and dining rooms, a cozy family room with fireplace, and a large family-sized kitchen perfect for gatherings.Enjoy a fully finished basement providing extra space for a rec room, home office, or guest suite. The mature, tree-lined backyard creates a peaceful outdoor retreat ideal for relaxing or entertaining.Conveniently located close to top-rated schools, community centres, parks, and all major amenities. Commuters will love the quick access to highways, the Maple GO Station, and Canada's Wonderland all just minutes away.A perfect blend of space, location, and lifestyle don't miss this fantastic opportunity! (id:57557)
2205 - 10 Deerlick Court
Toronto, Ontario
One Year One Bedroom Condo with Highly Anticipated Ravine Condos. Modern Layout , Open Conceptwith 9ft Ceilings. Amazing Amenities Included Gym, Party Room,24Hrs Concierge, Roof Garden/BBQ,Visitor Parking. Prime Central Location at York Mills/DVP. Close To Hwy 400, Hwy 401, FairviewMall, Shops On Don Mills, Restaurants, Express Bus To Downtown. Move In And Enjoy. (id:57557)
2035 Pace Rd
Nanaimo, British Columbia
This extraordinary, nearly 5-acre equestrian oceanview farm in Cedar offers a rare blend of natural beauty, practical infrastructure, & multi-generational potential. Tucked away at the end of a quiet no-thru road, just a short walk to beach access where you can enjoy kayaking, coastal walks, & watching wildlife—otters, seals, sea lions, & even the occasional passing orca pod. Have a boat? Anchor it nearby on your own buoy, a short stroll away from your new home! This architect-designed estate provides privacy, tranquillity, & sweeping views over open pastures & the ocean beyond. The land includes cleared pasture & approx. 2 acres of forest with fir, cedar, maple, & oak trees, plus a seasonal creek. A deer-fenced orchard with fruit trees, herbs, & raised beds supports sustainable living. Horse enthusiasts will love the 70x100 riding ring, lunging area, & custom 40x24 barn with 3 stalls, power, water, & heated tack/tool room. Electric cross-fencing, a pump house, & 2 additional sheds complete the setup. The flexible layout includes 5 beds & 3 baths. A 1-bed, 1-bath in-law suite with its own kitchen, laundry, entrance, & deck is perfect for extended family, guests, or rental income. The main residence has 4 beds & 2 full baths—ideal for a growing family. The suite is also accessible from inside the home for added versatility. Enjoy rustic charm with wide-plank pine floors, wood-sashed thermal windows, a stone fireplace, & a sunroom with a wood-burning cookstove & mudroom. Efficient systems include a heat pump with A/C, HRV, & backup electric heat. Water is supplied by a 150-ft well into a 1600-gal cistern, plus rainwater collection with sand filtration & UV purification. New roof in 2025! Just 10 mins from the Nanaimo Airport, 20 mins to downtown, & close to both Duke Point & Departure Bay ferries. A one-of-a-kind lifestyle property with space to grow & endless potential—don’t miss your chance to make it yours. (id:57557)
23 Tamarack Drive
Witless Bay, Newfoundland & Labrador
Welcome to your dream home in the peaceful and picturesque community of Witless Bay! This stunning executive 2-storey residence is located on a spacious 0.5-acre lot in a quiet, upscale subdivision known for its beautiful homes and family-friendly atmosphere. With over 4,400 sq. ft. of living space (including the fully developed basement), this home offers an ideal layout for growing families, multi-generational living, or those looking to generate rental income. Step inside to find an elegant main floor with a formal dining room, a private office, and a bright sunroom that’s perfect for morning coffee or relaxing evenings. The cozy 3-sided propane fireplace ties the main living spaces together with warmth and charm. The well-appointed kitchen flows seamlessly into a generous living area, creating the perfect space for both entertaining and everyday living. Upstairs, you'll find generously sized bedrooms, while the lower level features an impressive in-law apartment with two bedrooms, a full bath, a full kitchen, and a separate entrance—ideal for parents, adult children, or even tenants if desired. The attached garage is an oversized 24x32, providing ample storage or workspace, and the 20x24 detached garage—with rear yard vehicle access—adds even more functionality. Enjoy privacy and tranquility with no development behind the property, offering a natural backdrop and extra peace and quiet. Whether you're looking for luxurious everyday living or an investment opportunity, this home checks every box. Move-in ready, beautifully maintained, and full of potential—don’t miss your chance to own one of Witless Bay’s most desirable homes! (id:57557)
13409 Hwy 14
Rural Beaver County, Alberta
88.62 acres of flat, open land! Loads of potential including grazing pasture, hobby farm or a new build. Property has 2 wetland spaces attracting tons of wildlife. Relax in your oversized master bedroom & enjoy watching the sun rise over the water. 2,000 sq ft mobile home, partially renovated and ready to make your own. 5 bedrooms, 2 bathrooms. Septic installed & electricity brought in in 2023. Propane heat and pumphouse w/homemade cistern set up. Property is perimeter & cross-fenced w/sheep fence. Easy access directly off Hwy 14 & close to Viking. Enjoy the peace & quiet of country living while still being close to town amenities - and just over an hour from Edmonton. There is minimal tree cover. Site prep is straightforward - ideal for those yearning a rural lifestyle w/ample room to grow. A great opportunity for anyone seeking a wide open space in a convenient location. (id:57557)
Rm Of Lomond Commercial Shop
Lomond Rm No. 37, Saskatchewan
Incredible Commercial Property with Abundant Features! Welcome to an exceptional opportunity in the heart of the White Cap oil fields! This 182'x50' building, nestled on a sprawling 10-acre treed parcel, offers a myriad of amenities for your business needs. Additionally, it holds great potential as a residential acreage with a shop or a shouse/barndominium! Features Galore: Spacious Interior: With 16' side walls and 14' overhead doors (equipped with openers), this property boasts ample space for various operations. Well-Equipped: Complete with a bathroom, lunchroom, and an upstairs office, providing convenience and functionality. Illuminated Spaces: Enjoy a well-lit environment throughout the building, ensuring productivity at any hour. Water Source: Utilizing a reliable well with holding tanks in the shop, ensuring uninterrupted water supply. City of Weyburn water is available at the next yardsite to the north. Power Convenience: Three-phase power has been installed, offering enhanced capabilities for your business needs. Efficient Design: Sloped floors facilitate proper drainage, enhancing maintenance efficiency. Maintenance Made Easy: Inside, a 30-foot path is available for seamless truck and vehicle maintenance. Potential Residential Use: Imagine the possibilities! This property could be transformed into a charming residential acreage with a shop, or perhaps a stylish shouse/barndominium. Live, work, and thrive all in one location! Prime Location: Just two miles south of the 705 East, this property offers easy access to major routes, optimizing logistics for your business or residential needs. Don't Miss Out! Schedule a viewing today to experience the full potential of this beautiful property. Contact us now! Mezzanines are negotiable (id:57557)
101 164 Alberni Hwy
Parksville, British Columbia
Own this commercial space without having to lease. Write up to follow. (id:57557)
424 Olsen Cl Nw
Edmonton, Alberta
Top of the hill in Ogilvie Ridge – next to a park & steps away from Whitemud Creek Ravine/River Valley. This stunning home has 3605sqft of finished living space plus the spacious unfinished basement - 3 beds, upper lounge, 3 baths, main floor office, sunroom, oversized heated triple attached garage – all located on an 888 m2 (9561sqft) fully landscaped lot. The entire home was designed to capture the beautiful location, from the floor to ceiling windows on the main level to the upper balcony – the view & natural light are always present. Entering the home, you are welcomed by vaulted ceilings, hardwood flooring, bright open spaces - including the living room with 20ft ceilings & the perfectly designed kitchen with luxury appliances (SubZero/Wolf). The dining room, office, powder room, laundry/boot room complete the main level. The 2nd level, with the spacious primary has a balcony overlooking the backyard, walk-in closet & 6 piece ensuite, 2 beds, lounge & more. The perfect home for every family! (id:57557)
A&b 1824 Winnipeg Street
Regina, Saskatchewan
This updated bungalow is ideally located near the Ukrainian Co-op, downtown amenities, and public transit—making it an excellent opportunity for homeowners or investors. The main floor offers two bedrooms, a bright open-concept living and dining area, and a functional kitchen with ample cabinet space. Modern vinyl plank flooring runs throughout, complemented by a welcoming front foyer and a spacious rear mudroom for added storage and convenience. The brand-new, regulation legal basement suite was professionally constructed from the studs in May 2025, not a renovation—offering two additional bedrooms, a full kitchen, comfortable living area, full bathroom, in-suite laundry, and a private entrance. It’s perfect for rental income or multigenerational living. Additional updates include an upgraded electrical panel and hard-wired smoke detectors. All basement walls were professionally braced, ensuring long-term structural stability. This move-in ready home comes with strong income potential and the added bonus of a 5-year property tax exemption beginning in 2026. (id:57557)
Lomond Acreage Yard Site With Large Shop.
Lomond Rm No. 37, Saskatchewan
Incredible Residential Acreage Opportunity with Abundant Features! Discover a remarkable opportunity in the heart of the White Cap oil fields! This 182'x50' building, set on a generous 10-acre treed parcel, presents a myriad of possibilities for a stunning residential acreage, complete with a shop or convert the shop to a shouse/barndominium! Features at a Glance: Expansive Interior: Boasting 16' side walls and 14' overhead doors with openers, this property offers ample space for various residential and workshop needs. Complete Amenities: Equipped with a bathroom, lunchroom, and an upstairs office, providing convenience and functionality for your residential and work life. Well-Lit Spaces: Enjoy a bright and inviting environment throughout the building, perfect for comfortable living and working. Water Supply: A reliable well with holding tanks in the shop ensures consistent water access. City of Weyburn water is available at the next yardsite to the north. Power Ready: Benefit from three-phase power, ideal for a variety of residential and business applications. Efficient Design: Sloped floors allow for proper drainage, ensuring maintenance is hassle-free. Easy Maintenance: Inside, a 30-foot path facilitates easy upkeep for your vehicles and equipment. Prime Location: Situated just two miles south of the 705 east, this property offers convenient access to major routes, making it an ideal hub for your residential and business endeavors. Explore the Potential: Picture the possibilities of turning this property into your dream residential acreage, with ample space for a shop or a stylish shouse/barndominium. Live, work, and thrive in one exceptional location! Schedule a Viewing Today: Don't miss this incredible opportunity. Contact us now to book your viewing and witness the full potential of this beautiful property! Mezzanines negotiable. (id:57557)
4 4910 Central Avenue
Ladner, British Columbia
Beautifully renovated two-level townhome with 3 bedrooms, 2.5 bathrooms in Ladner's Central Park. Bright and spacious open concept main floor living space with all the updates you're looking for: kitchen counters, s/s appliances, extended kitchen cabinetry, flooring, feature fireplace wall with shiplap and mantle, and a beautifully updated powder room tucked away from the main living space. Upstairs has been transformed including extensive updates to both bathrooms. The primary feels luxurious and includes an incredible 5 piece primary ensuite with double vanity, frameless glass shower and tub, not to mention a generous sized walk in closet and built in storage. Upstairs has two more bedrooms, and laundry room/storage with side by side laundry machines with a counter, and a sink. (id:57557)

